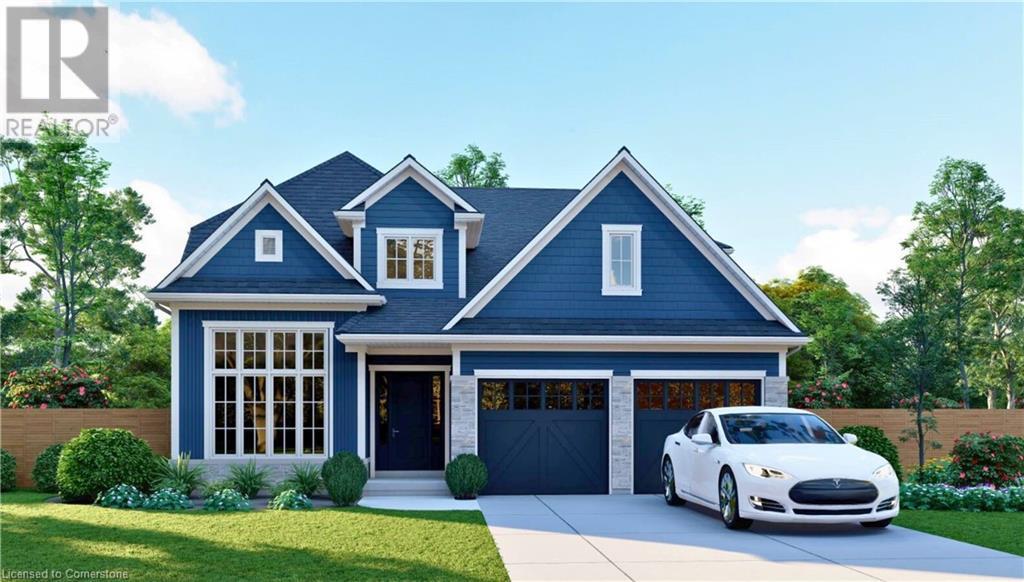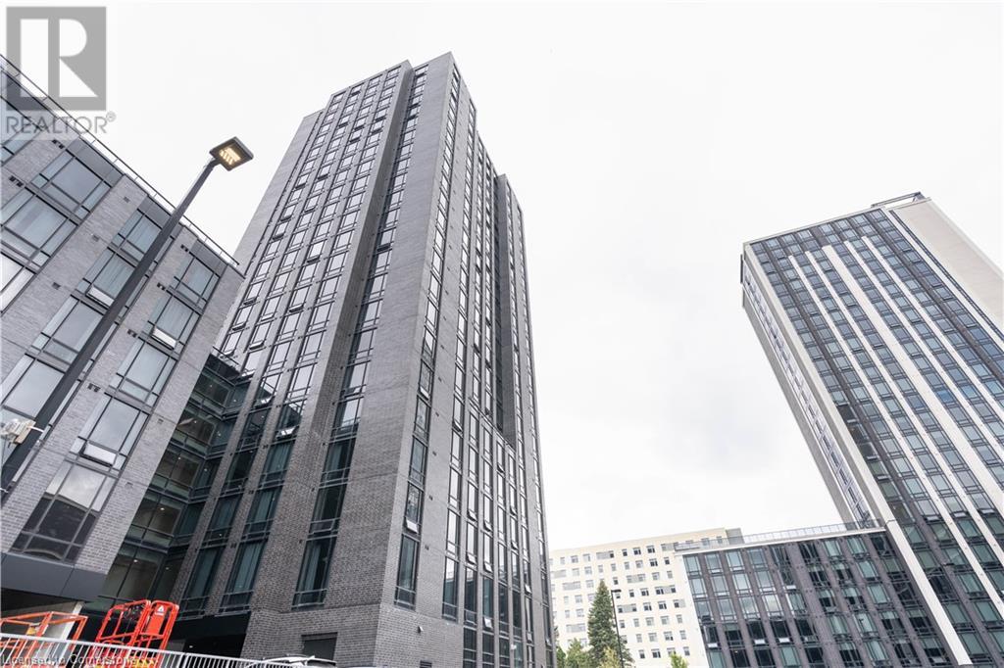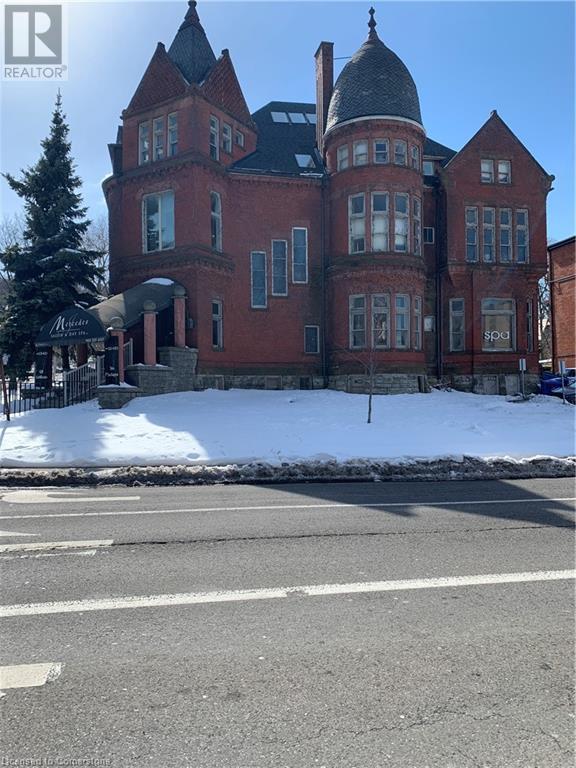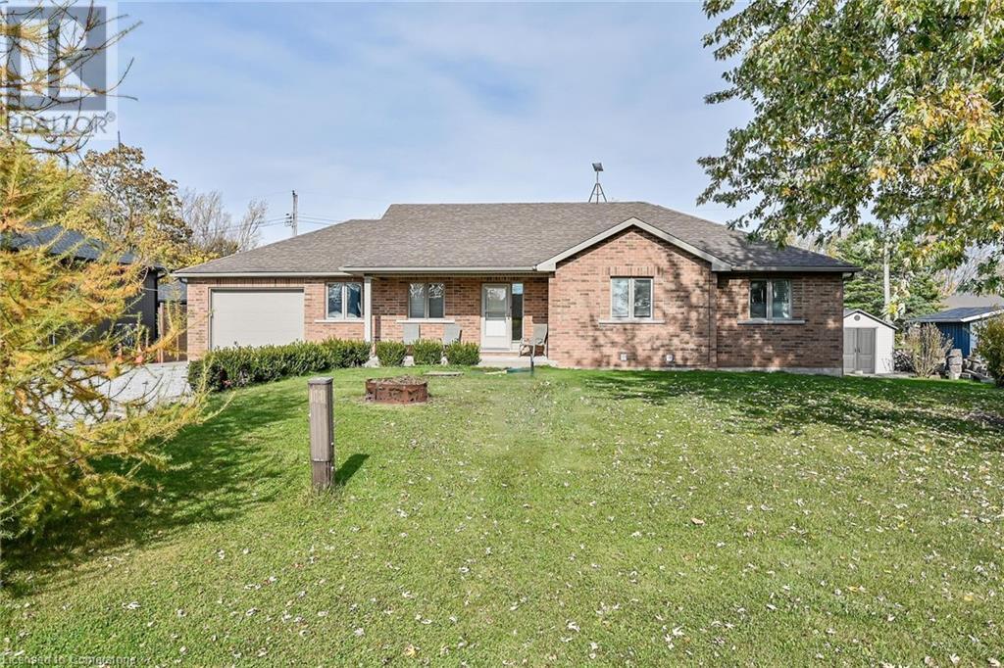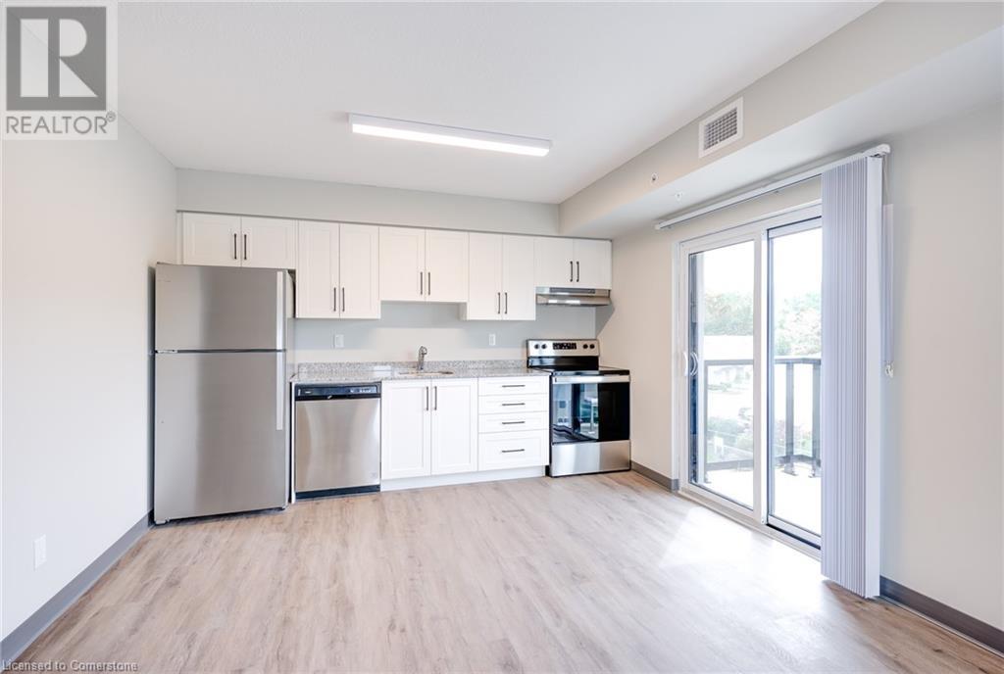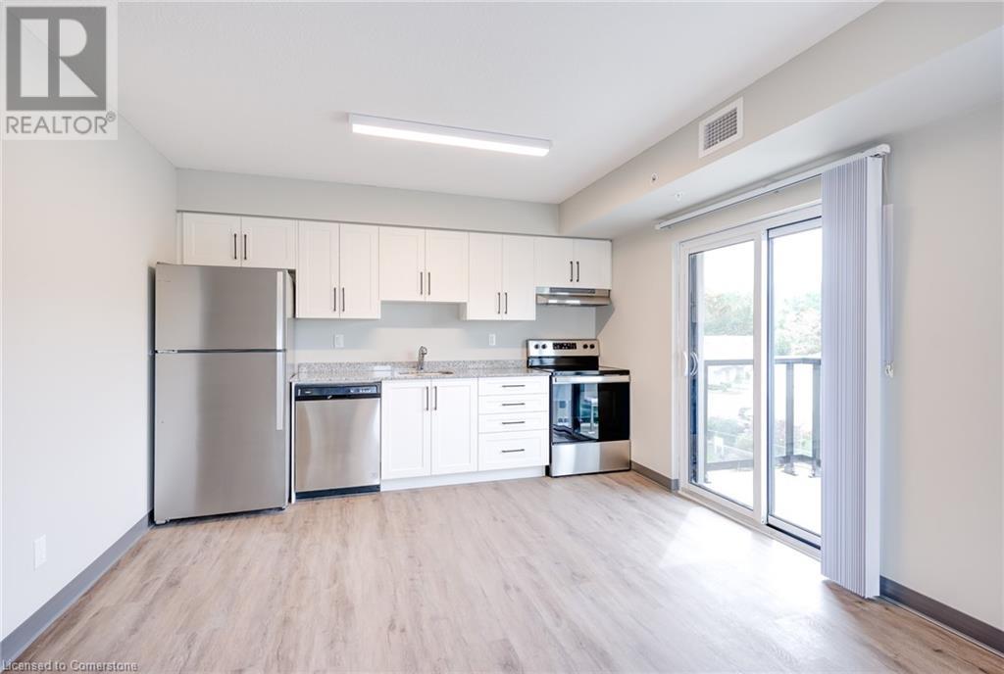141 Braemar Avenue
Caledonia, Ontario
Tired of the townhouse life? Or simply looking for a fully finished, detached home with large backyard and a garage. This is the home for you! 3 Beds 2.5 bath, open concept main floor with separate dining room and fireplace. Expansive living room with plenty of natural lighting throughout. Functional kitchen with ample counter and cabinet space. Rear doors leading to the oversized fully fenced in backyard. Follow the updated stairs (2024) to the second floor and find a primary bedroom suited for a king bed. Theres 2 bright and generous bedrooms & 4 piece bathroom with new vanity (2024) to complete the second level. Heading downstairs to the massive 21x26 Rec Room you will notice a second fireplace, large 3 piece bathroom and utility room. The exterior of the home features great curb appeal. Single car garage with automatic door opener and side entrance. Fully Fenced in yard with concrete patio and 8x10 Shed. Located on a non through street, quiet neighbourhood. Close to all amenities, schools, shopping and easy 15 minute commute to hamilton. Don't miss out! (id:59646)
45 Queensgate Crescent
Breslau, Ontario
Tucked away on a quiet crescent in a beautiful new enclave of homes sits this newer built 4 bedroom Thomasfield Home. The curb appeal of this home is stunning, with a gorgeous exterior that makes a statement, a double car garage, and a sweet little porch where you can enjoy the outdoors. The modern interior is fantastic from top to bottom. Features include soaring ceilings, wide plank vinyl flooring, a spacious great room with gas fireplace, and a dreamy kitchen with massive island, granite counters, and a pantry. The 2nd floor is spacious and offers a loft space, a large primary bedroom with 2 walk in closets and a beautiful ensuite and even your own private stackable washer and dryer. The additional bedrooms are all large and feature large windows that let the sunshine in!! The basement is ready to be framed, has 3 large windows, and offers lots of space to bring your dream basement to life! The location is fantastic as it offers a small town feel, but just minutes from KW and Guelph. Handy to all major amenities, walking trails, The Grand River, plus its just a few minutes from the Waterloo Regional airport. Call today for a private showing. (id:59646)
81 Dalegrove Drive
Kitchener, Ontario
Nestled in the heart of the HIGHLY SOUGHT-AFTER Victoria Hills community, this inviting 3-bedroom, 1.5-bathroom semi-detached home boasts a spacious and WELL-DESIGNED FLOOR PLAN, perfect for growing families or those seeking comfort and convenience. The main level greets you with a bright and airy eat-in kitchen, featuring GENEROUS COUNTER SPACE AND CABINETRY—ideal for preparing meals and entertaining guests. A convenient side entrance offers easy access to the fenced backyard, providing a perfect retreat for outdoor activities, while also serving as a secondary entry into the home. The expansive living room is a true highlight, with a cozy WOOD-BURNING FIREPLACE as its focal point and large, SUN-DRENCHED WINDOWS that overlook the private backyard, filling the room with natural light. Upstairs, you'll find THREE GENEROUSLY SIZED BEDROOMS, each with plenty of closet space and room to unwind. The family-sized 4-piece bathroom completes this level, offering a WELL-APPOINTED SPACE FOR RELAXATION. The lower level has been thoughtfully finished to offer a versatile recreation room or games area with a gas fireplace & brick mantle along with a walkout leading directly to the backyard patio—a perfect space for entertaining or enjoying outdoor living. RECENT UPDATES INCLUDE a New High-Efficiency Gas Furnace (2024), New Refrigerator & Faucets in the kitchen, powder room, and laundry room (2024), New Attic Insulation (2022), New Electrical Panel (2019), New Hot Water Heater Rental (2022), All New Windows & Doors (2022) (except living room windows), Chimney Clean Sweep w/new cap (2022), Duct Cleaning (2019), Roof (2015), AC (2012). With its prime location close to shopping, schools, the expressway, and other amenities, this home offers both convenience and comfort. DON’T MISS THE OPPORTUNITY to make this wonderful property your own! (id:59646)
115 South Creek Drive Unit# 2b
Kitchener, Ontario
Welcome to this CHARMING AND MODERN TOWNHOME, nestled in the highly sought-after Doon South neighborhood of Kitchener. This METICULOUSLY MAINTAINED, 6-year-young townhome boasts a spacious 1580 sq ft layout, offering a perfect balance of comfort and style with 2 generously sized bedrooms and 2.5 pristine bathrooms. As you step inside, a welcoming covered porch leads you into a bright, airy foyer that offers convenient access to a powder room, garage, and utility room. The main floor is beautifully adorned with durable vinyl flooring and SHOWCASES A SEAMLESS OPEN-CONCEPT DESIGN. The EXPANSIVE LIVING AND DINING AREAS are ideal for both relaxation and entertaining, while large garden patio doors invite you outside to YOUR OWN PRIVATE BALCONY, perfect for enjoying quiet moments or al fresco dining. The gourmet kitchen is a true highlight, offering both functionality and elegance. Upgraded WHITE SHAKER CABINETRY WITH UNDER-CABINET LIGHTING, paired with a striking designer tile backsplash, create a sophisticated atmosphere. The ELEGANT QUARTZ COUNTERTOPS provide plenty of room for meal prep, and the stainless-steel appliances and center island make this kitchen both a CHEF'S DREAM AND A GATHERING SPACE FOR FRIENDS AND FAMILY. Upstairs, you'll find the peaceful primary bedroom, complete with a luxurious ensuite bathroom featuring a glass shower. An additional well-sized bedroom and a family-friendly 4-piece bathroom provide ample space for all. For added convenience, the upper floor also includes a DEDICATED LAUNDRY AREA. Living in Doon South means enjoying the best of both worlds—quiet suburban living with EASY ACCESS TO ALL OF LIFE’S NECESSITIES. You'll be just minutes from excellent schools, vibrant shopping areas, picturesque parks, and major transportation routes, including the 401 and Conestoga College. With low-maintenance condo living, this home offers both convenience and ease—ideal for those looking to embrace a carefree lifestyle. (id:59646)
902 Kowal Drive
Mississauga, Ontario
Have you dreamed of living in a PROFESSIONALLY UPDATED family home in a prestigious Lorne Park neighborhood with views of open fields from your backyard? Luxury seamlessly blends with functionality in this meticulously renovated 4,000 sq ft residence. Nestled in a serene enclave with no rear neighbors, you’ll enjoy unparalleled privacy and tranquility with gorgeous trees and plenty of outdoor living space! Location is paramount, offering easy access to the QEW, Port Credit, waterfront, beaches, shops, and top-rated schools. This home is designed for modern living, providing the perfect backdrop for family gatherings and entertaining friends. With over $300k in updates, this exquisite property boasts upscale comfort and top-of-the-line finishes. As you enter, a grand foyer welcomes you with a stunning winding staircase, setting an elegant tone for the home. The seamless flow from formal living and dining areas to the inviting kitchen and family room, complete with a cozy gas fireplace, makes entertaining effortless. The heart of the home is the chef's kitchen, featuring Barzotti cabinets, a stylish backsplash, Quartzite countertops, and premium Frigidaire stainless steel appliances. The spacious island serves as both additional workspace and a gathering spot for family and friends. Practicality meets luxury with a main floor laundry area equipped with custom cabinetry and convenient access to the garage and yard. A chic powder room adorned with marble counters adds a sophisticated touch to the main level. Upstairs, the primary suite serves as a serene retreat, featuring a spacious 5-piece ensuite with a soaker tub, separate glass shower, and expansive quartz vanity w/undermount lighting. Three additional generous bedrooms and a beautifully appointed family bath ensure ample space for everyone. (id:59646)
10 South Creek Drive Unit# 09
Kitchener, Ontario
Welcome to South Creek Towns by Crescent Homes! Nestled in the sought-after Doon neighborhood of Kitchener, this development offers spacious flats & 2-storey style units. The Laurel floor plan offers 998 sq. ft. of living space, featuring 2 BRs and 2 WRs. This one-level flat unit welcomes you with an open floor plan that includes the kitchen, family/living room, dining area, and in-suite laundry. As you make your way towards the back of the unit, you'll find two bright and spacious bedrooms, each with an attached full bathroom. The unit includes 1 free parking spot. Unit features include carpet-free floors, upgraded kitchen cabinets, and quartz countertops. Each block includes four unique models, all with at least 2 bedrooms and 2 bathrooms, ready for occupancy by early 2025. The lower units are designed as single-level layouts, eliminating the need for stairs, while the upper units feature 2-storey designs with 2.5 bathrooms. Minutes to HWY 401, No assignment fees, Option to lease during occupancy and close to local amenities, this location is a fantastic choice for investors & First-Time Home Buyers. Achieve your homeownership dream with just a 5% deposit and a closing date in 2025. (id:59646)
295 Brant Road
St. George, Ontario
Serenity and privacy in a picturesque setting highlight this amazing 11 acres of nature’s paradise. A winding driveway and pond lead to your nearly 4000 sq ft. custom built home. Ease away your stress and enjoy rolling lawns, ponds, forest and abundant nature every day. With no neighbours nearby, you can enjoy the benefits of viewing a GRCA protected pond from your living room. Your family will enjoy the sight of swans, snow geese, herons, eagles and deer! The extensive 2km trail system throughout the property is perfect for walking, promoting both your physical AND mental health. This is your home and weekend cottage at the same time. If you want to be more ambitious, there’s a chicken coop, sugar maples for syrup, koi pond and waterfall, extensive gardens for your green thumb plus Walnut and Black Cherry trees for woodworking. It is more than just a home but a labour of love for the past 40+ years. The home is very well insulated with an average monthly utility cost under $200. Bright and sunny inside all winter and shady and cool all summer, you will be impressed with the large windows, open spaces and 17ft cathedral ceiling that brings nature inside. The house and attached ground floor suite come complete with all appliances. The apartment is perfect for extended family, a home based business or rent for over $2000/month as a mortgage helper. High-end heat pumps provide inexpensive heating and cooling to temper the worst of our climate and an energy efficient soapstone wood stove will heat your entire home. Recent upgrades include new quartz countertop in the main kitchen and bathrooms (2024), premium roofing (2021-23). The exterior is designed to reduce maintenance and is built to last with cement stucco and stone veneer. Everything has been continuously updated and carefully maintained. Perfect for an at-home business with a quick drive to either the 401 or 403. Bring the kids and feed the koi, bring your dogs and start exploring, come see it today! (id:59646)
56 Workman Crescent
Plattsville, Ontario
BUILDER INCENTIVE: $10,000 in design dollars towards upgrades!! Welcome to charming Plattsville! Close to Kitchener/Waterloo hub for convenient living. This exquisite family home, on a 50'x109' lot, built by Sally Creek Lifestyle Homes, is available for occupancy in 2025. With 3 bedrooms, 2.5 bathrooms, and over 2000 sqft of living space, it provides ample room for comfortable living. Enjoy 9' ceilings on the main and lower levels. The home features quartz, engineered hardwood, oak staircase with iron spindles, and many more desirable features and finishes. Upstairs, the spacious primary bedroom features a walk-in closet and a beautiful ensuite bathroom. Additionally, there are 2 more bedrooms and a main bathroom. The upper level layout can be converted from 3 bedrooms to 4 to meet your needs. For those seeking extra space, there's an option for a third garage on larger lots, with the home already enjoying a generous double 21' x 21' garage. Please note this home is to be built, and there are several lots and models to choose from. Don't miss out! Photos are of the upgraded builder model home/sales centre. (id:59646)
68 Bay Street
Woodstock, Ontario
Welcome to 68 Bay St, The current occupant has a flair for pink, and the house looks bright and cheery! It will however be returned to its less pink self prior to closing so there are pictures of both stages for those interested. This charming 3-bedroom, 2-bathroom semi-detached home situated on an expansive lot, perfect for outdoor activities. The main floor boasts an open-concept design, seamlessly connecting the living, dining, and kitchen areas, creating a spacious and welcoming environment ideal for entertaining. The large kitchen offers ample counter space and modern appliances, catering to your culinary needs. Upstairs, you’ll find three generously sized bedrooms, each offering plenty of natural light, along with an updated bathroom featuring contemporary finishes. This home combines comfort, style, and convenience—perfect for families or first-time buyers! (id:59646)
83 Great Falls Boulevard
Waterdown, Ontario
Welcome to 83 Great Falls Blvd in Waterdown! This stylish 2022-built home offers 3 spacious bedrooms, 2.5 bathrooms, including a primary bedroom with a private ensuite. The main floor features a large living room with a cozy fireplace, perfect for relaxing or entertaining, and an eat-in kitchen with plenty of room for family meals. Freshly painted, this home is truly move-in ready. The unfinished basement provides extra storage or a blank canvas for future expansion. Located near parks, shopping, dining, top schools, and easy commuter routes, 83 Great Falls Blvd is ideal for modern living in a vibrant community. (id:59646)
82 Sunview Drive
Norwich, Ontario
Nestled in the tranquil town of Norwich, this modern family home, built in 2020 by Everest Estates, offers a perfect blend of comfort and luxury. As you step inside, you're greeted by a spacious great room featuring a cozy wood stove installed by the builder, creating a warm and inviting atmosphere. The main floor is designed with convenience in mind, featuring a laundry room, a dedicated office space, mudroom and a beautiful kitchen complete with a walk-in pantry – ideal for family gatherings and entertaining. Upstairs, the home boasts four generously-sized bedrooms, including a Jack-and-Jill bathroom shared between two of them. The primary suite offers an oasis of relaxation with its elegant ensuite, featuring a walk-in shower and double sinks. With a total of four bathrooms, including three full baths upstairs, there’s no shortage of space for a busy household. The basement is a versatile space, ready for a theatre room setup, with a roughed-in washroom to add convenience. Outside, a newly installed deck overlooks the beautifully landscaped yard, perfect for outdoor gatherings or peaceful evenings. The double-wide driveway provides ample parking and completes the home’s welcoming curb appeal. Conveniently located within walking distance to a local school, this home is ideal for families looking for a serene lifestyle without sacrificing convenience. (id:59646)
2 - 712 Chester Street
London, Ontario
Looking for a cozy and convenient space? This 2-bedroom, 1-bathroom basement rental is located right beside Victoria Hospital, making it ideal for healthcare workers or anyone seeking easy access to transit. The unit features a spacious kitchen, perfect for meal prep, and comes with one parking space for your convenience. Available now for $1,650 per month plus personal hydro. (id:59646)
145 Columbia St W Street W Unit# 835
Waterloo, Ontario
Welcome to Society 145, where contemporary urban living meets convenience and style. This condo unit is one of the rarest available in this complex with exclusive parking included! alleviating the challenges of city parking and ensuring your vehicle is always secure and accessible. This beautifully designed 2-bedroom condo offers the perfect blend of modern amenities and sophisticated comfort, making it an ideal for first time owners and investors. As you step into the condo, you are greeted by an open-concept living space that basks in natural light, thanks to the expansive floor-to-ceiling windows. These windows not only offer breathtaking views of the surrounding cityscape but also create a bright and airy atmosphere throughout the home. The kitchen seamlessly offers built-in dining space with its L-shaped quartz counter tops and sleek, modern stainless steel appliances, and ample cabinetry, catering to both the home chef and entertainer. The two spacious bedrooms are thoughtfully designed to make use of all available space. The primary bedroom features large windows offering lots of natural lighting and adjoining 3pcs. bathroom for convenience. The second bedroom offers versatility as a guest room, home office or study room. Residents at Society 145 also enjoy a range of exclusive amenities designed to enhance their lifestyle. These include an exercise room, games and media room perfect for social gatherings. The building is equipped with secure access and 24-hour concierge services, confirming a worry-free and comfortable living experience. Located in a vibrant neighbourhood, Society 145 is within walking distance to eclectic dining spots, trendy coffee shops, shopping destinations, and cultural attractions. It combines the best of city living with the peace of mind of a well-designed, functional home. (id:59646)
252 James Street S Unit# 101b
Hamilton, Ontario
Superior main floor unit in mixed use, attractive Victorian style property. Across from St. Joseph’s hospital, corner of major intersection, and a high pedestrian and vehicle traffic location. James Street South corridor is a short distance to downtown, shopping, high density condominium/apartment area, professional (medical, legal) offices, and more. Suite is located immediately off may foyer and is about 750 sf. Includes two large open areas, separate office, closet storage and 2-piece bath. Suitable as office, medical/dental, or retail uses. This spectacular building and suite are welcoming and comfortable. You will want to be here for years to come. Your clients and customers will feel joy at visiting. May include parking. Contact the LB for more information. Start anew or begin growth of your business in a great location. (id:59646)
769 Old York Road
Burlington, Ontario
Experience refined rustic living in this stunning, one-of-a-kind preserved stone bungalow, truly a must see to appreciate its warmth & character, sitting on 2 green acres of level, mature treed privacy Over 2700 sqft of main floor living, this 4-bd/3-bth rare gem showcases a central kitchen w large island, ss appl, wall oven, ample storage & large walk out to stone patio Boasting timeless wood floors, exposed stone walls, you’ll appreciate sunsets in the vaulted great room w warm wood trim, gas fp and wrap around view. At this end of the home find 2 spacious bdrms, exceptional new 4 pc bth, newer main flr laundry w built-in storage & deep steel sink Original living room features historic stone fp creating a warm, inviting home office or reading room Private, cozy primary bdrm w southern exp, walk-in closet, ensuite w dual sinks & custom shower with a view Finished basement offers additional large bedroom w sitting area & its own new 3 pc bath Step outside to private fenced backyard retreat, 20x40 inground pool, stamped concrete sun deck, hot tub, perennial gardens & lush fish pond The larger back yard suggests you invite the gang over to enjoy a fabulous stone campfire area, lit volleyball net, inground trampoline, 50amp workshop w added parking, steps to Bruce Trail. Dual zoned, this property even offers hobby farm potential This Country in the City homestead is conveniently located w quick access to 403, Hwy 6N, Ald GO Stn & all amenities Don’t miss this rare opportunity! (id:59646)
208 East Avenue N
Hamilton, Ontario
Legal Duplex for sale in Central Hamilton! Walking distance to Hamilton General, Schools, Parks, Shops, Restaurants/Coffee Shops, and Transit. The vacant main floor features 2 bedrooms, a 4-piece bath, a full kitchen, a living room/dining room area, and use of the back courtyard. The second-floor unit features 1 bedroom, 1 bathroom, and an open living/dining/kitchen area. Full-height basement with separate entrance. (id:59646)
5 Sunning Hill Avenue Unit# Lower
Hamilton, Ontario
Welcome to Sunning Hill Avenue! This beautifully renovated 2-bedroom, 1-bathroom lower-level unit is nestled on a quiet street on the Hamilton mountain. The fully renovated and modern unit enjoys a separate entrance and open-concept layout, complete with in-suite laundry for your convenience. Located just minutes from shopping, schools, parks and more, this beautiful unit offers both comfort and accessibility. Public transit is just steps away. Excellent location for medical professionals due to close proximity to several hospitals. 1 parking spots included. Please note: the lower tenant is responsible for 40% of the utilities. AAA Tenants. Available December 1st! (id:59646)
716 John Street
Caistor Centre, Ontario
Completely renovated modern, very cozy home on gorgeous ravine lot in desirable location - only 15 minutes to Upper Stoney Creek mountain and major transportation routes. Tens of thousands spent in the last few years on upgrades and renovations including: armour stone retaining wall at the ravine, concrete pad at the back, soffit, fascia and eaves, roof, siding, all windows and doors, all kitchen appliances, all kitchen and bathroom cabinetry, all light fixtures, water pump, UV filter and sediment filter, unique epoxy floor through out. Its basically a new home! Two bedrooms with closets, open concept living room, kitchen and dining area, five piece bath with walk in shower and soaker tub, new forced air natural gas furnace (2023), stacker washer dryer - amazing use of space here. Enjoy the rear yard wild life focusing on Wolf Creek, as well a completely enclosed dog run on the side of the house with dog door installed for your fur babies! Perfect for first time buyers, or retirees! Don't let this one pass you by! (id:59646)
29 Lakeview Lane
Selkirk, Ontario
EXTREMELY RARE - 2 FAMILY HOME FRESHLY PAINTED & REDECORATED - VACANT & MOVE-IN READY! Check out this beautifully presented executive style multi-generational home boasting a relaxing life-style found only at Lake Erie. Less than a 50 min commute south of Hamilton is where you will find this impressive 2010 custom built - fully segregated 6 bedroom/2 family brick bungalow positioned on 100'x100' double lot fronting on quiet secondary street one block north of Lakeshore Road offering deeded ROW to the renowned golden sand beaches short stroll away- 20 mins east of Port Dover's popular amenities near Selkirk. The main level introduces 1358sf of stylish living area incs dramatic cathedral ceilings & hardwood flooring accenting “Dream” kitchen sporting ample cabinetry, dinette w/sliding door walk-out to 576sf concrete entertainment pad & bright/spacious living room. Continues to primary bedroom ftrs 3pc en-suite & walk-in closet, 2 additional bedrooms, 4pc bath, laundry station & access to 537 oversized garage. Tastefully appointed 1482sf lower lower level ftrs open concept kitchen w/pantry, dining/living room combination, 3 bedrooms, 4 pc bath, laundry station & garage staircase walk-up access. Extras - p/g furnace, AC, p/g back-up generator, versatile 420sf side concrete pad extending to back yard, 10x12 multi-purpose w/concrete floor & hydro, 2 fridges, 2 stoves, 2 dishwasher, 2 washers, 2 dryers, microwave, c/vac, 2000 gal water cistern & supplementary drilled well - ideal for outdoor gardening/irrigation. Escape the City's hustle & bustle - come down to THE LAKE & really learn to LIVE - The Selkirk Way! (id:59646)
626 Haldimand Road 50 Road
Cayuga, Ontario
“Postcard Perfect” 97.31 acre multi-purpose farm property located 50 mins S. of Hamilton - central to Cayuga, Dunnville & L. Erie. Recently paved driveway leads to secluded setting where beautiful 2009 blt brick bungalow is proudly situated incs 984sf att. garage w/12.9’ ceilings & 32x48 det. 2019 blt workshop w/ins. metal clad interior, hydro, conc. floor, 10x10 ins. RU doors - surrounded by 80 ac of fertile, fence row free, random tiled workable land bordered by natural foliage/mature treed perimeter fence rows. Introduces 1917sf of stylish open conc. living area boasting impressive great room ftrs vaulted ceilings, eng. hardwood flooring + large picture windows, dining area & stunning kitchen sporting mod. white cabinetry, quartz counters, SS appliances & WO to resort-style 360sf deck incs hot tub-2016 w/steps to 2400sf stamped conc. entertainment patio leading to heated 18x30 swimming pool-2020 - continues to mud room w/MF laundry, 4pc bath, primary bedroom incs 4pc en-suite/WI closet & 2 add. bedrooms. Recently fin. 2181sf lower level enjoys 900sf family room showcasing gorgeous cust. wood/live edge bar & inviting wood stove - segues to 4th bedroom, office/poss. bedroom, utility room, cold room & handicap accessible main floor ramp walk-up. Ideal hobby/horse farm incs multiple run-in sheds + paddocks. Extras - life-time steel tile roof-2021, LED lighting, hi-eff. heat pump/AC, 200 hydro, 3000gal cistern & huge conc. parking pad. FINALLY a FARM that TICKS all the BOXES! (id:59646)
626 Haldimand Road 50 Road
Cayuga, Ontario
“Postcard Perfect” 97.08 acre multi-purpose farm property located 50 mins S. of Hamilton - central to Cayuga, Dunnville & L. Erie. Recently paved driveway leads to secluded setting where beautiful 2009 blt brick bungalow is proudly situated incs 984sf att. garage w/12.9’ ceilings & 32x48 det. 2019 blt workshop w/ins. metal clad interior, hydro, conc. floor, 10x10 ins. RU doors - surrounded by 80 ac of fertile, fence row free, random tiled workable land bordered by natural foliage/mature treed perimeter fence rows. Introduces 1917sf of stylish open conc. living area boasting impressive great room ftrs vaulted ceilings, eng. hardwood flooring + large picture windows, dining area & stunning kitchen sporting mod. white cabinetry, quartz counters, SS appliances & WO to resort-style 360sf deck incs hot tub-2016 w/steps to 2400sf stamped conc. entertainment patio leading to heated 18x30 swimming pool-2020 - continues to mud room w/MF laundry, 4pc bath, primary bedroom incs 4pc en-suite/WI closet & 2 add. bedrooms. Recently fin. 2181sf lower level enjoys 900sf family room showcasing gorgeous cust. wood/live edge bar & inviting wood stove - segues to 4th bedroom, office/poss. bedroom, utility room, cold room & handicap accessible main floor ramp walk-up. Ideal hobby/horse farm incs multiple run-in sheds + paddocks. Extras - life-time steel tile roof-2021, LED lighting, hi-eff. heat pump/AC, 200 hydro, 3000gal cistern & huge conc. parking pad. FINALLY a FARM that TICKS all the BOXES! (id:59646)
16629 Side Road 22
Halton Hills, Ontario
Experience the charm of country living in this beautifully appointed home nestled on a spacious, serene property. Located in a quiet, sought-after area just moments from the prestigious Glen Williams neighborhood in Georgetown, this home offers the perfect balance of tranquility and convenience. With a generous lot, there’s ample space for outdoor activities, a pool in the rear yard to enjoy the sun all day long, complemented by a double car garage and an expansive driveway that comfortably accommodates parking for up to 10 cars. This inviting residence features 3 bedrooms plus an additional room, ideal for guests or as a home office, and 3 full bathrooms designed for both comfort and style. The bright and open layout is perfect for family living, and the separate entrance to the basement offers additional potential for an in-law suite or rental income. Recent upgrades include a brand-new furnace and air conditioning system, ensuring year-round comfort. Don’t miss the opportunity to make this stunning country retreat your forever home! (id:59646)
595 Strasburg Road Unit# 212
Kitchener, Ontario
BIG BONUS **** FREE PARKING for the 1st year and your 13th month is free when lease is continued! This is your opportunity to live in a BRAND NEW building with the ability to make it feel like your own from day one! Convenience of having in-suite laundry, a balcony, in a spacious unit! Equipped with brand new appliances, located near grocery stores, public transit, and schools. This building is a must-see! Just move in and be at home! (id:59646)
595 Strasburg Road Unit# 806
Kitchener, Ontario
BIG BONUS **** FREE PARKING for the 1st year and your 13th month is free when lease is continued! This is your opportunity to live in a BRAND NEW building with the ability to make it feel like your own from day one! Convenience of having in-suite laundry, a balcony, in a spacious unit! Equipped with brand new appliances, located near grocery stores, public transit, and schools. This building is a must-see! Just move in and be at home! (id:59646)








