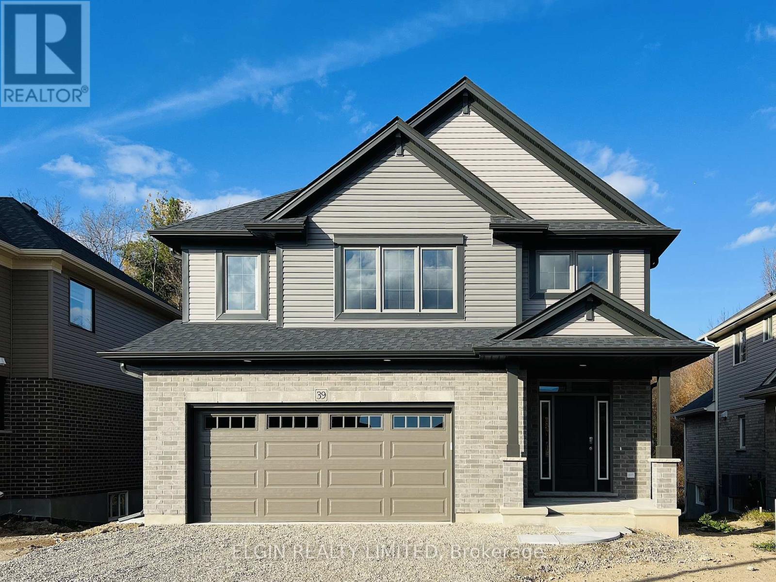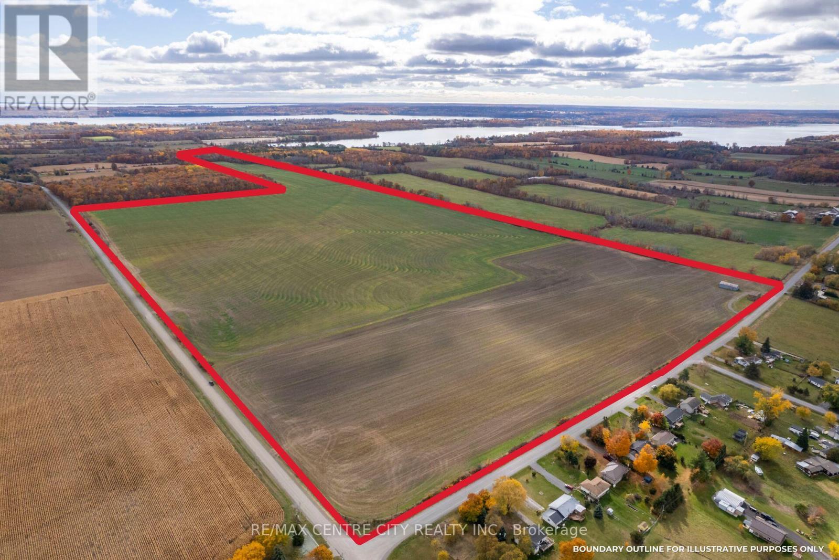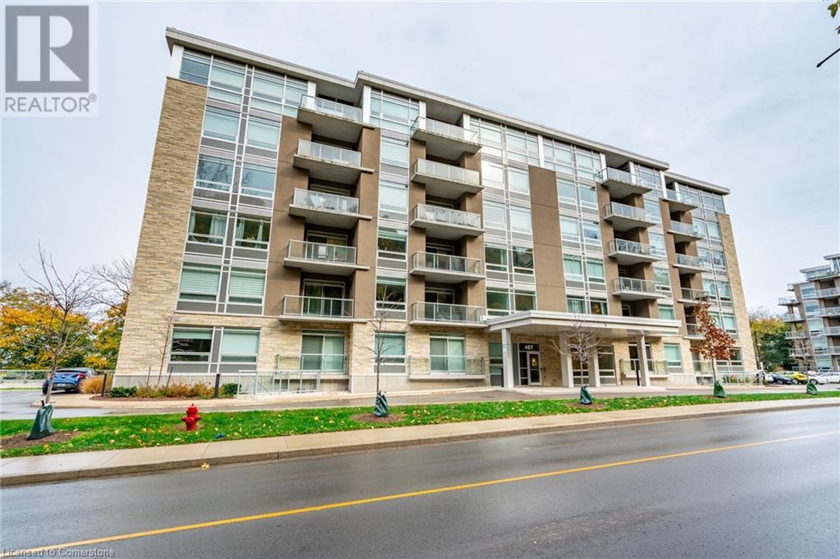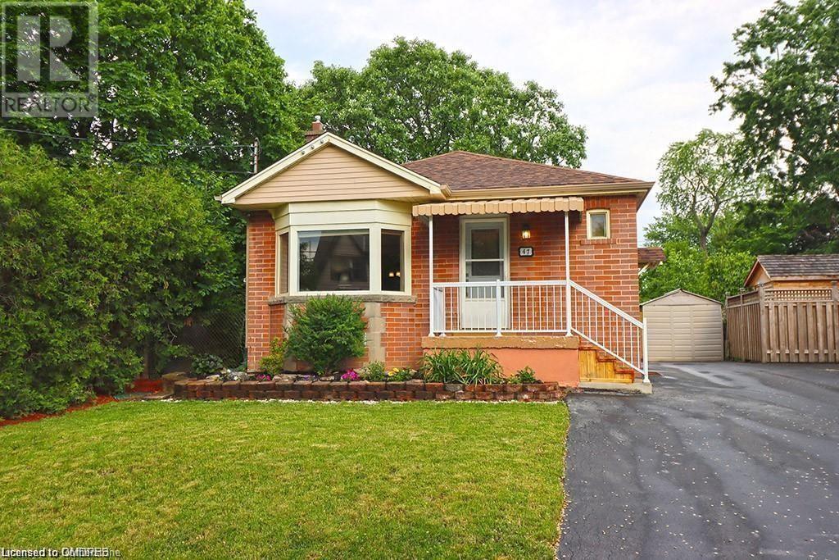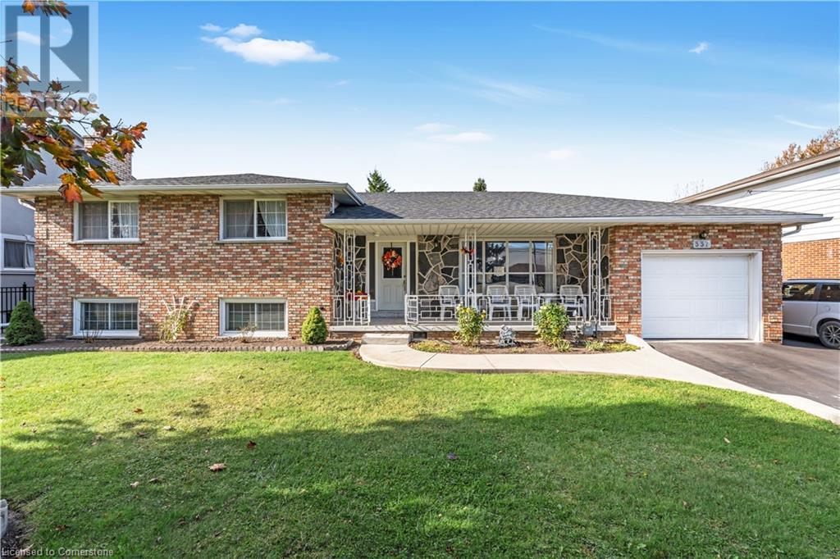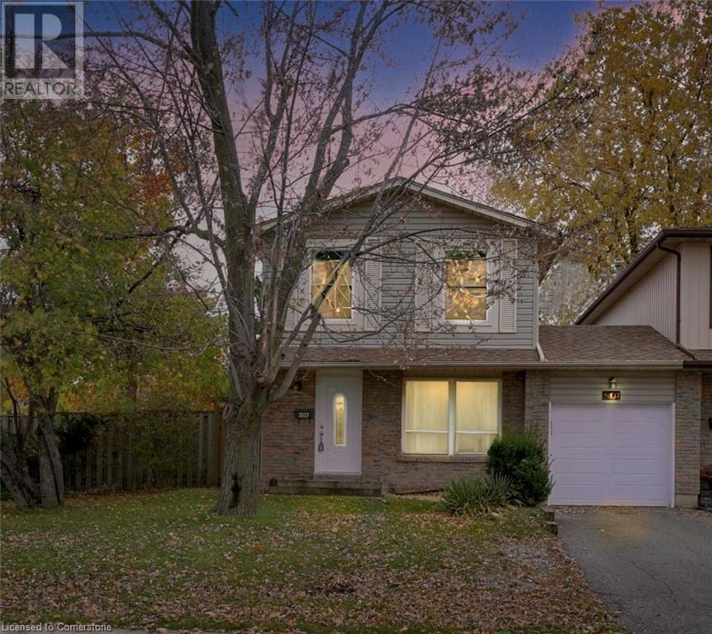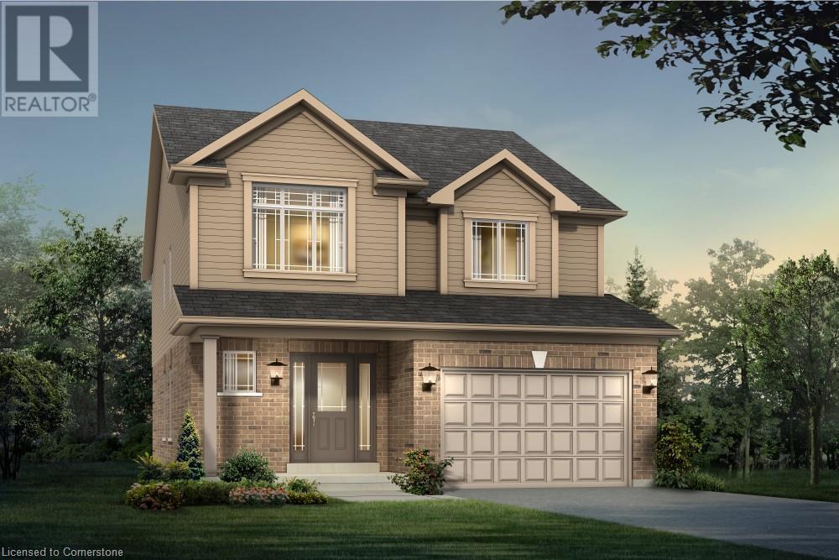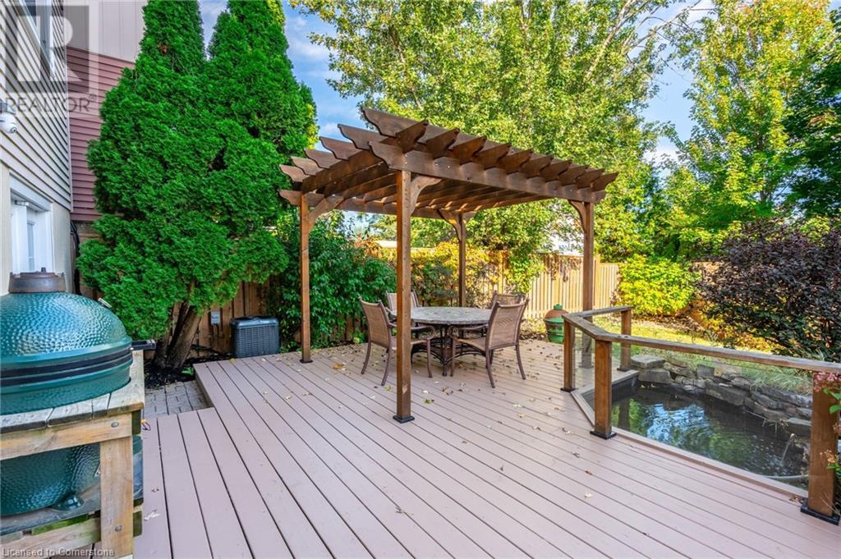601 Mountain Maple Avenue
Waterloo, Ontario
Location, Location, Location! ***601 Mountain Maple Ave Waterloo*** Located in the family-friendly neighborhood of Columbia Forrest / Clair Hills. The Bright open concept main floor offers an elegant living room with many windows and abundant natural light overlooks the quiet street, a good-sized kitchen with plenty of cabinets, and sliding doors to the deck with relaxing and beautiful views. The upper levels offer three great-sized bedrooms, and the master bedroom has a luxury 3-pc Ensuite. Spacious second, and third bedrooms share a private 4-pc bathroom. The un-finished basement offers a large-size Rec Room space (can easily change to two bedrooms) and a 3-pc bathroom rough-in. Fridge and A/C are replaced at 2023, the Hot Water Heater is owned (2018), also with Central Vacuum added to this house as a big bonus. Walking distance to Laurelwood public school, Laurel Heights High school, shopping plazas, bus stops, library, and conversation park. Near bus stop#13, and can get to the University of Waterloo directly, and only an 5-minute drive to Costco. A MUST see house!!! (id:59646)
257 Millen Road Unit# 210
Stoney Creek, Ontario
This spacious 1 bedroom + den, 2 bath corner unit in Stoney Creek offers the perfect blend of comfort and style. Bathed in natural light from bright windows, the open-concept layout showcases a gourmet kitchen featuring high-end stainless steel appliances and a convenient eat-at island. The primary suite is a true retreat, boasting a walk-in closet and an ensuite bathroom. The versatile den easily doubles as an office or second bedroom, providing flexibility for your lifestyle needs. Located in a boutique building just 5 years new, residents enjoy access to premium amenities including a state-of-the-art gym, stylish party room, and a rooftop terrace with BBQs for entertaining. With 1 parking space and 1 locker included, this condo offers the complete package for modern urban living in a highly desirable location. Close proximity to parks, playgrounds, transit, QEW access, escarpment trails, shopping and more! (id:59646)
11 Cherry Hill Lane Lane
Barrie, Ontario
Not your typical cookie cutter builder grade home…Welcome to this brand-new townhome built by award-winning Deco Homes. Live in style with this modern townhouse offering over $30,000 in builder upgrades carefully chosen to make this unit stand out from the rest. Conveniently located next to South Barrie GO Station making this home convenient for commuters working in the city. Enjoy the fronting view of a large park & playground instead of direct neighbours. Offering 4 bedrooms, 4 baths with beautiful light oak colour flooring throughout, upgraded steal spindles on staircases, quarts countertops, stainless steel appliances, large kitchen sink & so much more. Enjoy open concept living & a beautiful, oversized terrace. One of the upgrades worth mentioning is the main floor flex space/bedroom & washroom, ideal for in laws or private office space. Unfinished full basement for storage needs is a plus. Large windows throughout this light and airy home perfect for families or the commuting Toronto executive. Surrounded by parks, amenities, trails of lake Simcoe & endless exploring. (id:59646)
39 Dunning Way
St. Thomas, Ontario
Move-in Ready - Built by Hayhoe Homes this 2 storey home includes 5 bedrooms (4+1), 3.5 bathrooms with approx. 2,841 sq. ft of finished living space including a Family Suite in the basement with separate entrance on a lot backing onto trees! The open concept main floor features an 'open to above' foyer, powder room, convenient main floor laundry room, designer kitchen with quartz countertops, tile backsplash and island opening onto the eating area and large great room with patio door to rear deck. The second level features 4 spacious bedrooms and 4pc main bathroom. The primary bedroom has a 5pc ensuite bathroom and walk-in closet. The basement includes a finished family suite with 5th bedroom, bathroom, family room, laundry and kitchenette with second separate entrance from the garage. Other features include, 9' main floor ceilings, two car garage with inside entry, upgraded flooring (as per plan), Tarion New Home Warranty, central air conditioning & HRV, plus many more upgraded features. Taxes to be assessed. (id:59646)
50 Herrick Avenue Unit# Up33
St. Catharines, Ontario
Welcome to friendly and Luxurious Montebello. This is the best location for condo living in St. Catharines. Located minutes to the QEW, highway 406, schools, shopping, amenities and restaurants galore. This building is central to Niagara-On-The-Lake, Niagara Falls and the entire Niagara Region. This unit is one of the larger floor plans in its class but most of all, it over looks the golf course that this property sits on. The building is just months old and the unit has been meticulously kept by the owners. Kitchen with upgraded pots and pans cabinet space and an eat-in island. Bright and spacious living/dining space with upgraded pot lights as well as south facing views of the escarpment and sunshine. Upgraded wide plank and light coloured flooring throughout. Fit your King sized bed in the main bedroom and enjoy your en-suite. This entire building offers smart technology and the unit itself does as well with a tablet as the hub in the living area. Included is 1 parking space that is closest to the elevator. This building is equipped with a pickle ball court, a garden seating area, a gym, a party room and a quiet space to work, read or converse with friends. There is concierge during business hours and right up until midnight. Mailbox in the lobby for your convenience. This unit is the cream of the crop in this building, you don't want to miss it. (id:59646)
131 Green Road
Hamilton, Ontario
TWO SEPERATE DWELLINGS ON ONE LOT. Unique property ideal for multi generational/multi family use or to live in one and rent the other. Fully updated dwellings with finished basements perfect for entertaining, multi level composite deck and paved, maintenance free outdoor space. Driveways off of both Carla and Green (id:59646)
79 Munroe Crescent Unit# Upper
Guelph, Ontario
Welcome to the UPPER level of 79 Munroe Cres. This legal self-contained upper apartment is located in Guelph’s sought-after south end. It's close to many amenities including grocery stores, restaurants, walking trails, and so much more. It's also located 10 mins from the 401 for easy commuting. The upper floor has 3 bedrooms, 1.5 bathrooms, and ensuite laundry. This bunglow is bright and the patio doors from the eat-in kitchen lead you out to the 11ft x 7ft deck for you to enjoy the sun. This rent is inclusive of utilities at $2900/month. Tenant is responsible for internet and/or cable hook-up. Comes with one driveway parking spot and the garage can be used for storage by the upper tenant. NO SMOKING permitted. Landlord takes care of lawn cutting and sidewalk snow removal. (id:59646)
10 South Creek Drive Unit# 43
Kitchener, Ontario
Welcome to South Creek Towns by Crescent Homes! Nestled in the sought-after Doon neighborhood of Kitchener, this development offers spacious flats & 2-storey style units. The stunning Moffat floor plan offers 1,099 square feet of living space in a 2-storey unit featuring an open-concept layout. This includes a spacious kitchen, dining area, family room, laundry facilities, and a beautiful balcony. Upstairs, you'll find two generously sized bedrooms and two full bathrooms, including a master ensuite. Unit features include carpet free floors (except stairs), upgraded kitchen cabinets, S/S kitchen appliances, and quartz countertops. Each block includes four unique models, all with at least 2 bedrooms and 2 bathrooms, ready for occupancy by early 2025. The lower units are designed as single-level layouts, eliminating the need for stairs, while the upper units feature 2-storey designs with 2.5 bathrooms. All units include in-suite laundry and a free parking spot. Minutes to HWY 401, No assignment fees, Option to lease during occupancy and close to local amenities, this location is a fantastic choice for investors & First-Time Home Buyers. Achieve your homeownership dream with just a 5% deposit and a closing date in 2025. (id:59646)
197 Craigroyston Road
Hamilton, Ontario
Solid Custom Built Brick, 3+1 Bedroom Bungalow in a Sought-After Neighbourhood with 2 Full Baths. Huge Kitchen with Stackable Separate Laundry. Oak Hardwood Flooring, All 3 good sized Bedrooms and Living/Dining. This home has a Finished Basement Apartment with Partial Unfinished Space to create another Rental Unit. The Basement is already rented to a nice small Family for $1500/month willing to stay. Driveway may accommodate up to 5 Cars. Upgraded Electrical Panel 200Amps. Don't Miss Out this incredible Opportunity to Own a Desirable Bungalow in a Prime Location. (id:59646)
2772 Kingsway Drive
Oakville, Ontario
Welcome to 2722 Kingsway Drive! This property is an absolute gem, nestled in the heart of Clearview, a peaceful community in East Oakville. Its prime location makes it ideal for those needing easy access to Toronto or the west end of the GTA. This home boasts four plus one generous bedrooms and three bathrooms. Its size and layout make it ideal for any prospective homeowner looking for ample personal space or room to grow. The interior features a spacious layout that is bathed in natural light throughout the day. It also includes a fully finished walk-out basement which leads to a large private backyard oasis. This outdoor space is surrounded by a wood fence, offering an excellent setting for outdoor activities, relaxation or social gatherings. The immediate neighborhood offers numerous amenities such as parks and green spaces, top-rated schools like St. Luke Catholic Elementary School, James W. Hill Public School, Oakville Trafalgar High School, as well as John Knox Christian School. The area also boasts endless walking trails for nature lovers and fitness enthusiasts alike. Shopping and dining options are abundant nearby, ensuring all your lifestyle needs are within reach (id:59646)
21 Oxford Street
Hamilton, Ontario
Welcome to this cute two storey home in the Strathcona North neighbourhood. This home offers 1,599 square feet of living space, a beautiful front door, features newer windows (2018), a newer furnace (2017) and air conditioning (2018). The main floor offers high ceilings, laminate flooring, a dining room, an updated eat-in kitchen, a walk-in pantry with lots of storage, a large living room with a bay window allowing for loads of natural light to pour in, and a guest bathroom. Off the kitchen is a covered concrete patio, where you can BBQ and relax while enjoying the perennial garden. The upper level features a large master bedroom with a bay window. Also, on this floor you’ll find two other bedrooms. The lower level is unfinished but does offer a four-piece bathroom. This home is ideally situated close to transit and within walking distance to downtown, Bayfront Park, restaurants, trendy Locke Street, farmer’s markets, First Ontario Centre and so much more! Don’t be TOO LATE*! *REG TM. RSA. (id:59646)
13 Pullen Avenue
St. Thomas, Ontario
FOR LEASE! Welcome to your new home, a charming all-brick bungalow nestled in a friendly neighbourhood, perfect for anyone who loves the idea of space and convenience. This delightful 3-bedroom, 2-bathroom house features a huge partially finished basement. Sitting on a large corner lot with an impressive 100' frontage, you'll have plenty of room for outdoor fun and maybe even that garden you've been dreaming about. Inside, enjoy the comfort of original hardwood floors that add a touch of character to the home. The large living room is just waiting for movie nights and cozy gatherings. Updated kitchen and main bathroom mean fewer headaches and more ""ahh"" moments as you settle in without hassle. Outside, a fully fenced side yard offers a safe playground for kids or pets and the attached single garage keeps your vehicle out of the elements. Located just a stone's throw from Pinafore Park, you can count on picnics and morning jogs being part of your new routine. The local hospital, schools, and shopping options are also conveniently close, making daily errands a breeze. Also located near the Amazon Fulfillment Center and the new VW Battery plant, this home would make your commute a cakewalk. This house isn't just a place to live, it's a place to thrive. Whether you're planting roots or just planting flowers, you'll find this is a home where memories are waiting to be made and pride in ownership is evident in every corner. Come see why this should be your next big move! **** EXTRAS **** Available furnished or unfurnished, the choice is yours. Tenant is responsible for all utilities. (id:59646)
8899 Loyalist Parkway
Greater Napanee, Ontario
Great land/investment opportunity! An impressive package totalling 787.76 acres of productive farmland located minutes from Lake Ontario, between Belleville & Kingston, just South of the town of Napanee. This package is made up of 5 parcels that are in close proximity and which offer 653.27 cultivated acres of productive soils, leased at a competitive with 5 more years remaining on the lease. Located on paved roads in a region that has a good agricultural support system with crop input suppliers and grain elevators allows tenant farmers to efficiently farm the land. With the price of farmland in other parts of the province being 2x or 3x as high, this land has plenty of room to appreciate in price. Invest in land, they don't make any more of it! (id:59646)
88 Third Concession Road
Greater Napanee, Ontario
Great land/investment/building lot opportunity! 156.88 acres of productive farmland located minutes from Lake Ontario, between Belleville &Kingston, just 15 minutes South of the town of Napanee. 4 additional parcels in close proximity are available as well, combined with this listingthis would make a total package of 787 acres. With frontage on both South Shore Road and the third concession this property offers greataccess. In the North-West corner there is a 30' x 56' drive-shed and yard with a circular laneway, making it a great spot to build as well! Thisproperty offers a total of 146.15 workable acres that have been systematically tile drained. The land is mostly made up of a combination of Otonabee Loam and Napanee Clay, both productive soils. The cultivated acres areleased to a local farmer at the competitive rate, with 5 more years remaining on the lease. This parcel would make for a great investment withgood rental income and a nice spot to build a farmstead or country estate! (id:59646)
8855 Loyalist Parkway
Greater Napanee, Ontario
Great land/investment opportunity! 257.15 acres of productive farmland located minutes from Lake Ontario, between Belleville & Kingston, just15 minutes South of the town of Napanee. 4 additional parcels in close proximity are available as well, combined with this listing this wouldmake a total package of 787 acres. With frontage on the Loyalist Parkway and a spot for trucks to turn around this property offers great access.It offers a total of 191.77 workable acres that is mostly made up of productive Napanee Clay, the most common soil type in this region. The cultivated acres are leased to a local farmer at the competitive rate, with 5 moreyears remaining on the lease. There are also approximately 59 acres of bush at the back of the property, great for the outdoor enthusiast andhunter. This parcel would make for a great investment with good rental income or a nice addition to your existing farm operation! (id:59646)
5159 County Road 8 Road
Greater Napanee, Ontario
Great land/building lot opportunity! 105 acres of productive farmland located minutes from Lake Ontario, between Belleville & Kingston, just 15minutes South of the town of Napanee. With frontage on both Concession rd 1 and the Loyalist Parkway this property offers great access and agreat spot to build a home. It offers a total of 94.55 workable acres that are mostly made up of productive Napanee Clay. The cultivated acres are leased to a local farmer at a competitive rate, with 5 more years remaining on thelease. There are also approximately 7 acres of bush at the back of the property, great for the outdoor enthusiast and hunter. 4 additional parcelsin close proximity are available as well, combined with this listing this would make a total package of 787 acres. This parcel would make for agreat investment with good rental income, a great hedge against infation, and a great spot to build family dreams! (id:59646)
408 Concession 1 Road
Greater Napanee, Ontario
Great land/building lot opportunity! 89.76 acres of productive farmland located minutes from Lake Ontario, between Belleville & Kingston, just 15 minutes South of the town of Napanee. With frontage on both Concession rd 1 and the Loyalist Parkway this property offers great access and a great spot to build a home. It offers a total of 70.1 workable acres that have been systematically tile drained at 20'-40' centres. The land is mostly made up of productive Otonabee loam. The cultivated acres are leased to a local farmer at a competitive rate, with 5 more years remaining on the lease. There are also approximately 9 acres of bush at the back of the property, great for the outdoor enthusiast and hunter. 4 additional parcels in close proximity are available as well, combined with this listing this would make a total package of 787 acres. This parcel would make for a great investment with good rental income, a great hedge against inflation, and a great spot to build family dreams! (id:59646)
275 Wellington Street
Greater Napanee, Ontario
Great land/investment opportunity! 178.97 acres of productive farmland located just north of the community of Sandhurst & Sandhurst Shores, minutes from Lake Ontario, and just 15 minutes South of the town of Napanee. 4 additional parcels in close proximity are available as well, combined with this listing this would make a total package of 787 acres. The frontage on Wellington Street offers a great spot for trucks to turn around. The land offers a total of 150.8 workable acres that have been systematically tile drained at 20-40' centres. The land is mostly made up of productive Napanee Clay. The cultivated acres are leased to a local farmer at the competitive rate, with 5 more years remaining on the lease. There are also approximately 19 acres of bush at the back of the property, great for the outdoor enthusiast and hunter. This parcel would make for a great investment with good rental income, a hedge against inflation or a nice addition to your existing farm operation! (id:59646)
24224 Winterline Road
Chatham-Kent, Ontario
Discover a prime 125' x 135' lot in Pain Court, currently zoned commercial but in the process of transitioning to residential. This spacious property offers the perfect canvas for a custom home, multi-family development, or investment opportunity (pending final zoning approval). Imagine the possibilities with this versatile lota unique opportunity to build your vision in a welcoming, vibrant neighborhood. Current zoning attached in documents. (id:59646)
20 Edgemere Crescent
London, Ontario
Who's looking for their First Home?! Welcome to this 5-bed, 2-bath house with a SEPARATE entrance basement. Perfect for first-time home buyers, a multi-generational home, or as an investment property! This charming property boasts great curb appeal with its brick exterior and oversized backyard. The lower level features a separate entrance, family room, 2 bedrooms, 1 full bath, and laundry with a newer washer and dryer (2024). Updates include a new hot water tank (2024) and ceramic tile in the bathrooms, along with newer cabinet and light fixtures. The main floor has been freshly painted with new flooring throughout and offers 3 bedrooms and 1 full bath. Additional updates include a newer electrical panel (2024), pot lights (2024), stainless steel appliances (2024), kitchen cupboards (2024), and main level flooring (2024). Located within minutes of schools, parks, Victoria Hospital, and just 5 minutes from Highway 401. This property wont lastcall to set up an appointment today! (id:59646)
9554 Mcewen Drive
Middlesex Centre, Ontario
This 49-acre farm offers 43 acres of productive farmland, providing an excellent opportunity to enjoy rural living with the convenience of nearby communities. Located just north of Strathroy and Komoka, it combines practical proximity with the peaceful setting of the countryside. The property includes a solid three-bedroom house, ready to be updated to your taste. For those interested in building a new home, dual road access offers flexibility in selecting a prime building site to take full advantage of the lands views and layout. Whether you're looking to farm, build, or simply embrace country life, this property offers a range of possibilities. (id:59646)
905 Dufferin Avenue
London, Ontario
Discover this charming home boasting a large, fenced yard adorned with a fantastic tree canopy. Step inside to find modern decor and new carpeting throughout the upper level. The expansive primary bedroom features a walk-in closet, complemented by an ideal office or nursery space. Situated in a mature neighbourhood, this property is conveniently located just down the street from the library and a few streets from a large local farmers and artisans market. Enjoy easy access to an array of shops, restaurants and local craft breweries in the area. Don't miss out on this wonderful opportunity! (id:59646)
9398 Glendon Drive
Strathroy-Caradoc (Mount Brydges), Ontario
Excellent opportunity for those looking for a rural rental! Minutes to London's ""West 5"" located between Komoka and Mt. Brydges is this 4 bedroom, 1.5 bath century home. The main floor features a cozy living room, spacious kitchen and dining area, primary bedroom, 2nd bedroom, powder room and convenient main floor laundry. On the second level you'll find two additional bedrooms and an updated 4pc bath. Located on a large treed lot, enjoy time outside with the peace and quiet of country living but within minutes to easy highway access, or a short drive to London. (id:59646)
105 Pinnacle Drive Unit# 22
Kitchener, Ontario
This quiet condo complex is very well cared for and well managed. A two bedroom townhouse with a private patio and rear yard, close to Conestoga College, two minutes to the 401, and close to walking trails and golf courses. The basement is finished and could be a third bedroom or a rec-room with a roughed in washroom. Bedrooms are spacious, living rooms are large, and this home is in tip top shape. Book your viewing today! (id:59646)
511 Stone Church Road W
Hamilton, Ontario
Excellent Semi Detached backsplit on the desiarble West mountain between Garth and Upper Paradise. Much larger than it looks! This versatile home features 3 large bedrooms, 2 full bathrooms, 2 kitchens making it a self-contained in-law suite with private entrance, leading into a spacious sunroom, currently used as family room adding extra living space. Large 240 sq ft workshop shed in back yard, ample parking spaces in front. Conveniently located and close to all amenities, bus routs and highways. Perfect for a large family, or easily converted into a duplex. Perfect for a large family! Easily converted into a duplex. Visit this gem and imagine how it can work home can work for you. (id:59646)
467 Charlton Avenue E Unit# 308
Hamilton, Ontario
Experience boutique condo living at its finest in this two-bedroom, two-bathroom corner unit in the desirable Vista Condos. Wake up to stunning views of the sunrise and sunset with backdrops of the Skyway Bridge and the Escarpment. The unit features modern finishes throughout including a beautiful kitchen with light wood cabinetry, quartz countertops and stainless-steel appliances. For your convenience, this unit is carpet-free with wood laminate throughout. The primary bedroom is spacious with lots of natural light from the oversized window and features a four-piece ensuite complete with white subway tile and quartz countertops. The second bedroom has plenty of space with beautiful views. Enjoy a cup of coffee or glass of wine with company on your oversized balcony while soaking in the views. This building is located near all major amenities and highway access. This unit comes with two surface level parking spaces and one locker. Building amenities include 130-foot-wide communal terrace equipped with BBQ’s and patio seating, exercise and party rooms, as well as a building security system. In unit upgrades include pot lights, upgraded shower tiling in both bathrooms, flooring and soft-close drawers and cabinetry. Don’t be TOO LATE*! *REG TM. RSA. (id:59646)
47 Cloverhill Road Unit# Lower
Hamilton, Ontario
Welcome to 47 Cloverhill Road #lower in Hamilton! This spacious and rare 3 bedroom 1 bathroom lower unit apartment for lease is located in a great neighbourhood! Enjoy 3 good sized bedrooms and in-suite laundry for added convenience. Tile and hardwood throughout, Close proximity to Mohawk college and all amenities. Move-in ready and available now! Dont miss out, contact us today! (id:59646)
118-120 Ottawa Street N
Hamilton, Ontario
Fantastic commercial space recently renovated and available in the very desirable Ottawa Street North business area. Approximately 1515 square feet total. 118 Ottawa is 756 sq ft and 120 Ottawa is 759 sq ft on main floor + approx. 805 sq.ft. of further space or storage located in the basement of 120 Ottawa. Both units can be lease together or separately. These commercial units has two separate bathrooms. Landlord would prefer a long term rental agreement . Tenant is responsible for their own Hydro. This space can be utilized for a variety of uses and functions (Landlord will NOT permit restaurant use if require liquor licence). Amazing location and commercial space!! (id:59646)
270 Grand River Avenue
Brantford, Ontario
Discover the perfect blend of comfort and convenience in this immaculate end unit freehold townhouse, complete with an attached single car garage. Boasting three generously sized bedrooms and two bathrooms, this home offers exceptional space with a massive primary bedroom that promises tranquility. The expansive upper hall can easily accommodate a cozy office or sitting area, making it a versatile space for your needs. Step inside to be greeted by an open concept main floor that seamlessly integrates modern living with practicality, including a handy main floor laundry room. Through the living room's patio doors, you'll find a private fenced yard, perfect for relaxing or entertaining. The dry basement, features a custom workbench and a bonus room adaptable for a multitude of purposes. No shortage of storage space here! Situated in a serene location near the Grand River, this home is a stone's throw away from picturesque walking trails and offers the convenience of public transportation right at your doorstep. Recent upgrades include new flooring throughout the living room and upper floor, a highly efficient heat pump with a 10-year transferrable warranty, and updates to the roof and eaves troughs for peace of mind. Enjoy outdoor cooking with the natural gas hookup for your barbecue, and relish in the freshly painted interiors (including the garage) with warm neutral colors. This superb home is available for a quick close, ready to welcome you home. This is definitely a property you must see in person to truly appreciate it. (id:59646)
337 Mcneilly Road
Stoney Creek, Ontario
CUSTOM BUILT ALL BRICK & PLASTER CONSTRUCTION ON COUNTRY SIZE 70X348 FT. LOT. 4 LEVEL RANCH STYLE HOME WITH 3 BEDROOM, 2 FULL BATHROOMS, HARDWOOD F LOORS IN ALL BEDROOMS, CERAMIC IN KITCHEN, HALLWAYS & BATHROOMS. FINISHED LOWER LEVEL IN NEUTRAL TONE IN-LAW SET-UP POTENTIALS FEATURE AND CENTRAL AIR, AIR CLEANER, WOODSTOVE & MORE. M3 ZONING (id:59646)
500 Stonechurch Road W Unit# B1
Hamilton, Ontario
Affordable end unit town home in an outstanding West Mountain Location! A very well maintained complex is conveniently located right off of Garth St. And is close to schools, parks, amenities, restaurants, entertainment & quick highway access to the Linc & 403. It features a private backyard oasis complete with patio and perennial garden, 3 bedrooms, 1 and a half bath, a large living room with ample natural light, an office/den that could be used as a 4th bedroom and is one of the few units that have a private driveway. Furnace (2017) Windows other than basement (2024). Add your personal touches to this perfect starter home or ideal for a young family in a safe neighborhood. (id:59646)
40 Aikman Avenue
Hamilton, Ontario
Welcome to this charming fixer-upper with incredible potential, perfect for both investors and first-time homebuyers! This property offers a unique opportunity to create your dream home in a desirable location. Featuring a spacious shed, you'll have ample storage or workshop space to unleash your creativity. The garage boasts a newly redone roof (2024), ensuring durability and peace of mind for your vehicles or projects. Enjoy the convenience of private parking in the back, providing easy access and added privacy. The roof and furnace are both 12 years old, giving you a solid foundation to build upon. With a little vision and effort, this home can truly shine. Don't miss out on this fantastic opportunity to invest in a property with so much potential! Priced for a quick sale and quick closing! Schedule a viewing today! (id:59646)
3037 Oslo Crescent
Mississauga, Ontario
Charming Home in Prime Mississauga Location, Welcome to 3037 Oslo Cres!This home sits on a rare wide lot for added privacy in a vibrant community. The property welcomes you with a wainscoting hallway. The Bright kitchen features a breakfast area, perfect for morning meals. The spacious living room has large windows, filling it with natural light and creating a warm atmosphere. This home includes 3 beds with two large bedrooms with double closets and a well-appointed four-piece bathroom, offering practicality and comfort. The Basement is also finished with a separate entrance adding more living space. Located in a great area, it provides easy access to parks, amenities and public transportation, making commuting efficient. The friendly neighborhood offers a strong sense of community and nearby recreational facilities. This home offers spacious living and a fantastic location, perfect for those seeking comfort and convenience in Mississauga. (id:59646)
108 Garment Street Unit# 2004
Kitchener, Ontario
Open concept 1 bedroom + den suite with tasteful upgrades and unobstructed south facing views from your private outdoor terrace. Steps from Victoria Park and downtown Kitchener! Includes 1 garage parking space and a storage locker. You will be just steps away from the Light Rail Train system and steps away from the GO train station with access into Toronto which will make commuting a breeze! You are within short walking distance to shopping, cafes, restaurants and bars. Close to the Innovation Centre, Google, U of W School of Pharmacy and McMaster's Medical School, D2L, KPMG (Glovebox), Deloitte, and much more. Take a walk to the Historic Victoria Park which has a skating rink in the winter months and also an outdoor gym, splash pad and much more. The amenities in the building include a gym, co-working space, media and party room, fantastic rooftop garden and bike storage. A pool, outdoor yoga space and basketball court are being completed. Perfect location and walking distance to Victoria Park to attend various festivals, events, water activities in warmer months, the MUSEUM and the Kitchener Market with fresh, locally grown products. (id:59646)
17 Joseph Street W
Cayuga, Ontario
This charming bungalow is ideal for first-time buyers, families, or anyone looking for a versatile home with endless potential. Offering a solid and well-maintained structure, this bright and clean property is ready for your personal touch. The main floor features a spacious living room with a large front window that fills the space with natural light, seamlessly connecting to the eat-in kitchen, which opens out to a deck overlooking the expansive, treed lot. With three generous bedrooms and a full 4-piece bathroom on the main level, there’s plenty of room for comfortable living. The lower level offers even more space, boasting a large recreation room, two additional bedrooms, a convenient 2-piece bathroom, a workshop, and a sizeable laundry/storage area. Situated on an impressive 82.45 x 133 ft lot with mature trees, this home is across from a schoolyard, providing a perfect play area for kids. While the detached garage could use some TLC, it still serves well for storage or as a workspace. This property is a fantastic opportunity to create your dream home! (id:59646)
25 Sienna Street Unit# D
Kitchener, Ontario
Welcome to this urban stacked townhouse located in desirable Huron Park. This unit features two levels of functional, open-concept living space, just shy of 1000 square feet. Spacious kitchen with modern appliances leads right into living/dining area, perfect for those who like to enjoy company. Upper floor laundry, 2 balconies, and 1 designated parking space are just a few reasons to love this affordably priced 2 bedroom, 1.5 bath rental. Located just minutes away from highway, grocery stores, transit, shopping and more! Clean and well maintained - this unit is readily available for you to move in. Book a showing today! (id:59646)
554 Dominique Crescent
Kitchener, Ontario
Welcome to an exceptional opportunity at 554 Dominique Crescent in Kitchener—a stunning pre-construction home nestled on a spacious lot with no premium attached. Built by Fusion Homes with meticulous craftsmanship, this Manchester IV Elevation A model is designed to elevate your lifestyle, offering 1,925 square feet of above-grade living space on a prime 36’ lot. With 4 spacious bedrooms and 2.5 bathrooms. Step into a home defined by sophistication, where the open-concept main floor welcomes you with its 9’ ceilings & a bright, carpet-free layout that flows effortlessly from room to room. The kitchen is truly a chef’s delight, featuring quartz countertops, a double stainless steel sink, and a Moen sleek pull-down faucet. These thoughtful touches, along with custom cabinetry, make cooking and entertaining an absolute pleasure. Moving to the bedrooms, each one offers ample space, with well-designed closets and finishes that create a relaxing retreat for every member of the family. Bathrooms elevate the everyday with luxurious custom glass shower enclosures, a tiled ceiling, and large soaker tubs, all paired with stylish Halifax satin nickel door levers to complete the upscale ambiance. For additional convenience, the home features an oversized single-car garage with room for up to 3 vehicles, including 2 additional driveway spaces. Energy-conscious buyers will appreciate that this home is Energy Star certified. This home promises durability and low maintenance while fitting harmoniously into the surrounding neighborhood. Custom floorplan changes are also available, giving you the flexibility to personalize your layout and ensure every corner of this home aligns with your vision, subject to drafting approval and applicable fees. Don’t miss the chance to secure this exceptional property that offers everything you need to create cherished memories. There is a Sales Event on Nov 9th from 10-12pm. November 9th release purchasers receive: $10,000 in FREE upgrades. (id:59646)
933 Stephanie Court
Kitchener, Ontario
Step into an opportunity of a lifetime with this exquisite pre-construction home, located on an extra-deep, pie-shaped cul-de-sac lot in a tranquil corner of Kitchener’s Stephanie Court. This 3,300 square-foot masterpiece, designed as the Vega Elevation A model by builders, offers not only ample space but an unbeatable layout and unique lot to match your lifestyle and future memories. Key Features and Luxurious Touches Includes Expansive Lot & Location: Nestled on a 40’ lot, this home boasts a beautifully deep, pie-shaped yard that offers privacy, space, and limitless potential for gardens, entertaining, or a serene outdoor retreat. Modern, Spacious Layout: With 4 generous bedrooms & 3.5 bathrooms, this home has been thoughtfully designed to accommodate growing families or those who love entertaining. The open, carpet-free main floor is a vision of modern elegance, accentuated by 9’ ceilings, providing a bright, airy space filled with natural light. Premium Kitchen Finishes: Equipped with quartz countertops, a double stainless-steel sink, and a Moen pull-down kitchen faucet, this kitchen is every chef’s dream. The custom glass shower enclosure with a tiled ceiling and large soaker tubs elevate the bathrooms into spa-like sanctuaries. Elegant Finishing Touches: Enjoy the refined touch of oak railings with stylish spindles, Halifax satin nickel door levers, and more. Each detail has been chosen to provide a seamless blend of function and luxury. With a double-car garage & additional driveway space, this home easily accommodates up to 4 vehicles, perfect for families & guests alike. Make your dream a reality with this pre-construction gem. Special November Promotions: $10,000 in Free Upgrades & $42,500 Off the Lot Premium. (id:59646)
5795 Yonge Street Unit# 707
North York, Ontario
Welcome to 707-5795 Yonge St! With 2 bedrooms, 2 bathrooms, over 900 sq ft of living space, one underground parking spot and in-suite laundry, this unit is sure to please. This condo is in a prime location, just steps from restaurants, shopping and the Finch subway station. In the last 10 years the kitchen, 4 pc bath and plumbing has all been updated. The building itself has had updates as well including the lobby, elevators and hallways. Enjoy the summer months in the outdoor pool, playing squash or exercising in the gym. You will feel secure in this building with an added bonus of a Concierge. Don't miss out on the opportunity to enjoy the life you deserve! (id:59646)
242 Upper Mount Albion Road Unit# 17
Stoney Creek, Ontario
Welcome home to Unit 17 at 242 Upper Mount Albion Road in the sought-after Heritage Green neighbourhood! This freehold townhouse features 3 spacious bedrooms and 2 bathrooms. Open concept kitchen, dining and living area with hardwood floors and a cozy gas fireplace. The kitchen has solid wood cabinets and granite countertops, making it a great spot for cooking.The primary bedroom complete with a walk-in closet and ensuite privilege to a soaker tub. The fully finished basement offers added space for a entertainment area. Outside, the landscaped yard requires minimal maintenance. Conveniently located near the highway, shopping, schools, and all the essentials.This townhouse is a great find and ready for you to move in! Don’t miss out! (id:59646)
2259 Leominster Drive
Burlington, Ontario
Welcome to 2259 Leominster Drive, a beautifully maintained 3-bedroom detached (linked at the basement) home offering 1,820 square feet of living space in the family-friendly Brant Hills community of Burlington. Freshly painted throughout, this home has been tastefully updated. The main level boasts a bright, open kitchen with quartz countertops, a backsplash, ample cupboard space, and a separate pantry. The spacious living and dining area features oak hardwood flooring, while the upper level includes hardwood floors throughout. The generous primary bedroom offers his-and-hers closets and ensuite access to a 4-piece bathroom. Two additional bedrooms provide plenty of closet space. The lower level impresses with a large recreation room featuring a gas fireplace with stone surround, a laundry room, and a 3-piece bathroom with a shower. Step outside through French doors to enjoy a private backyard oasis complete with a deck, pergola, and serene water feature. The shingles were replaced in 2014, the A/C was updated approx. spring 2023, and the furnace was replaced in 2024. This home is conveniently located near top-rated schools, parks, recreation, highways, shopping, golf courses, and other amenities. (id:59646)
26 Ontario Avenue
Hamilton, Ontario
Welcome to 26 Ontario Avenue North. Nestled in the prestigious Stinson neighbourhood, this century home boasts 5 spacious bedrooms, 2 bathrooms and over 1700 sqft of living space. Before entering, you’re greeted by a large, covered porch, perfect for a glass of wine or early morning coffee. Inside, the home exudes timeless charm with high ceilings, original moulding and gleaming hardwood floors throughout. The kitchen features stainless steel appliances, a large window and added breakfast bar. Entertaining is a breeze with the dining room just around the corner, featuring stunning coffered ceilings and room for the whole family. Enjoy cozying up on the couch in the well-sized family room with gas fireplace featuring original mantle. Recent updates include a fresh coat of paint throughout, freshly painted deck and garage as well as new sod in the backyard and a steel roof. Enjoy two parking spots, ensuite laundry and close proximity to all amenities. Investors - an excellent addition to your portfolio. Don't be TOO LATE*! *REG TM. RSA (id:59646)
677 Parkwood Road N Unit# 87
Brantford, Ontario
Welcome to Brentwood Village Unit 87 in Brantford Available for Lease. Discover the perfect blend of Comfort and Convenience in this Stunning, Brand New Townhome offering 1700 Sq.ft. Ideal for Growing Families or Professionals. This 3 Storey Condo boasts 3 spacious bedrooms and 2.5 bathrooms. Upon entry, a Generous Foyer with a Closet, Utility Room and direct access to the Garage welcome you home, ensuring a seamless everyday living experience. The 2nd Floor shines with its Modern Open Concept Layout, featuring a Kitchen, Dining and Living Area, all illuminated by ample natural light pouring in through large windows. Step onto the charming terrace for your morning coffee or evening relaxation with clear view. A 2pc Powder Room adds to the functionality of this Level. On the 3rd Floor, Retreat to the Expansive Primary Bedroom, complete with a Walk-In Closet and a Private 3pc Ensuite. Two Additional Bedrooms and 3pc Bathroom complete this 3rd Level. Situated close to Highway 403, Shopping Centre, Schools, Trails and a Host of Amenities, this Townhouse offers unmatched convenience and accessibility. All utilities are to be paid by the Occupants. (id:59646)
552 Everglade Crescent
London, Ontario
Check out this charming Oakridge bungalow thats perfect for all family types! Located on a quiet crescent, this home has been fully renovated from top to bottom, boasting a stylish and neutral dcor thatll fit your vibe. With an updated floor plan, youll enjoy all the space your family will need.This bungalow features 4 bedrooms, 2 on the main, 2 in the lower that can be used as bedrooms, home gym or office spacesuper flexible! Youll love the three brand-new bathrooms, making morning routines a breeze. The kitchen is a dream, complete with hard surface countertops and a sleek tile backsplash with a centre island, perfect for those family breakfasts or entertaining friends.The primary bedroom is a true retreat, featuring a stunning new 4-piece ensuite with double sink and glass walk in shower. It also has a spacious walk-in closet with custom built-insideal for keeping everything organized.Youll appreciate the new double-wide concrete driveway, which makes parking a cinch. The private rear yard is great for kids to play, the dogs to run around or for hosting summer barbecues. Plus, youre just a stones throw from fantastic schools, sporting facilities and all the shopping you could want in the west end.This Oakridge gem is ready for you to make it your owndont miss out on the chance to call it home! (id:59646)
2 Aquasanta Crescent
Hamilton, Ontario
Discover your dream home in this stunning 3-bedroom, 4-bathroom residence located on a spacious corner lot in desirable Hamilton Mountain. This meticulously upgraded two-storey home features over 2000 sq ft of elegant living space, incl. a fully finished basement. The beautifully designed white kitchen boasts dark quartz countertops, an inviting island, and top-of-the-line stainless steel appliances. Enjoy luxury throughout with light porcelain tile and exquisite hardwood flooring—no carpet to be found! Generously sized bedrooms include a master suite with a spa-like ensuite bath featuring a walk-in shower. Step outside to a backyard oasis with a stone patio, in-ground sprinklers, and gas lines for a barbecue and fire pit. The driveway accommodates three vehicles plus a one-car garage, and a good-sized garden shed for storage just completes this perfect package. Located directly across from a park and close to the Upper James shopping district and schools, this home is ideal for families and professionals alike. The finished basement features a rec room, a 2 pc bathroom, and an additional versatile room that can serve as an office, den, or guest space.. With great neighbors and a welcoming community, this move-in-ready home offers a perfect blend of style and comfort. Schedule your private showing today! (id:59646)
356 River Side Drive
Oakville, Ontario
Amazing custom built family home backing greenspace in prime south Oakville. Boasting over 5000 sq ft finished living space, this custom home showcases superior craftsmanship and attention to detail. 10 ft ceilings on the main and upper floor and 9 ft in the fully finished basement, with top of the line millwork and a functional, open layout, this is the epitome of refined family living. Main floor dedicated office space and bright kitchen and great room leading to extensive terrace with motorized screens, gas fireplace and heaters allowing for four season outdoor living. Kitchen is both beautiful and highly functional with large marble island, separate walk-in pantry and high end appliances including a Bertozoni gas range Bosch dishwashers and Dacor refrigerator, freezer and wine fridge. Upper level has four bedrooms including impressive primary suite as well as three full bathrooms and laundry. Lower level is completely finished with additional bedroom and full bathroom, wet bar, and family room, gym and sauna. The Property's prime location is walking distance from Kerr Village, downtown and all the charm that south Oakville has to offer! (id:59646)
9 Maple Avenue N
Burford, Ontario
THREE SUITES UNDER ONE ROOF - PERFECT FOR MULTI-GENERATIONAL LIVING! Discover this spacious executive bungalow nestled in the peaceful village of Burford, offering a blend of modern convenience and charm. Just a short drive to Brantford, this home sits on nearly half an acre and features upgraded windows and doors, adding both style and efficiency. A standout feature is the impressive 5-year-old heated shop, complete with a drive-through garage and two roll-up doors, perfect for car enthusiasts or hobbyists. A concrete triple-wide driveway at the front and a second rear driveway provide ample parking for multiple vehicles. With 3 different living quarters under the same roof, this home is perfect for multi-generational living. Inside, the main floor suite offers a large, inviting living room, 2 comfortable bedrooms, a 4-piece bathroom and convenient laundry facilities. The lower level suite includes a rec room and kitchen, 2 additional bedrooms and another full bath and laundry, making it ideal for extended family or guests. The rear suite, with its separate entrance and parking, boasts a cozy 1-bedroom layout with a kitchen and 3-piece bath. This bright home is located in a highly sought-after quiet village and captures your heart from the moment you step through the front door. Whether you’re looking for space to accommodate family or simply love the idea of country living with urban convenience nearby, this property offers something for everyone. This property offers vacant possession and flexible closing options to suit your timeline. Book your exclusive viewing today and get ready to pack your bags! (id:59646)
105 Activa Avenue
Kitchener, Ontario
Move-In Ready! Better than a townhouse or semi-detached house, only the garage is attached with the neighbor, this carpet free, beautifully updated 3 beds, 2 baths Link Home located in a family friendly neighborhood of Laurentian West. Renovated & freshly painted home offers comfort living experiences. The main floor features a modern kitchen, a generous sized dining area, and a spacious living room with patio door opens to the fenced backyard. Three spacious bedrooms and a 4pc bathroom on the 2nd floor, the master bedroom offering a generous layout with his and hers closets. The basement has the laundry set and lots of storage spaces. This home is located near schools, bus routes, Laurentian Wetlands and Eby Woods Trail, a short drive to Sunrise Shopping Center with many stores and restaurants, and Hwy 7/8 with easy access to 401. (id:59646)




