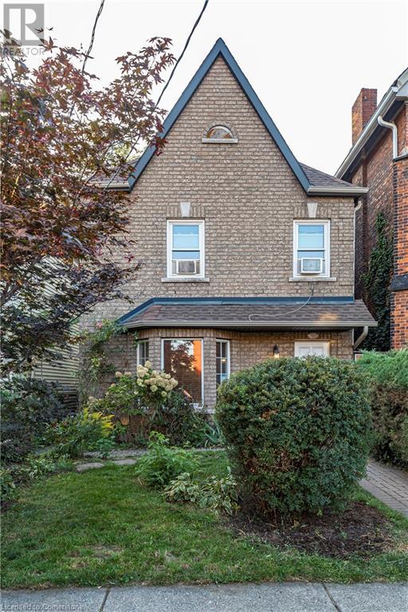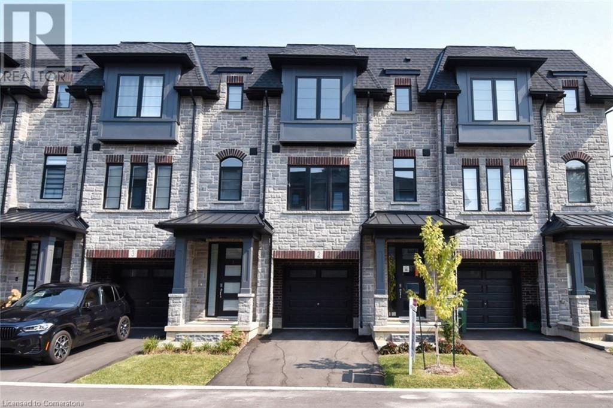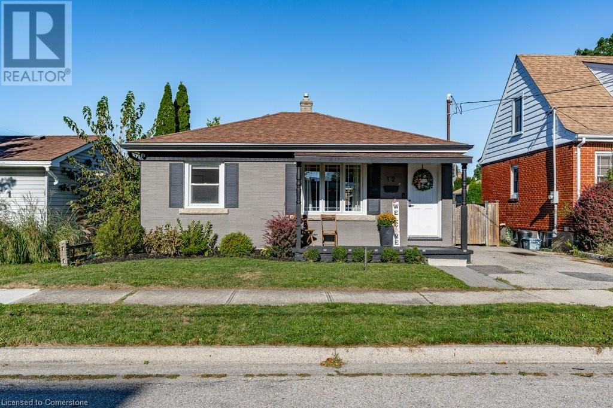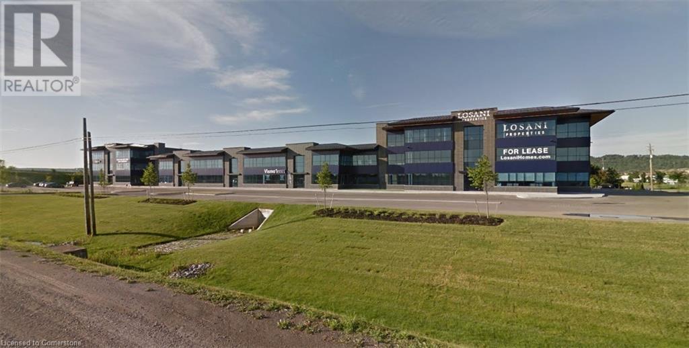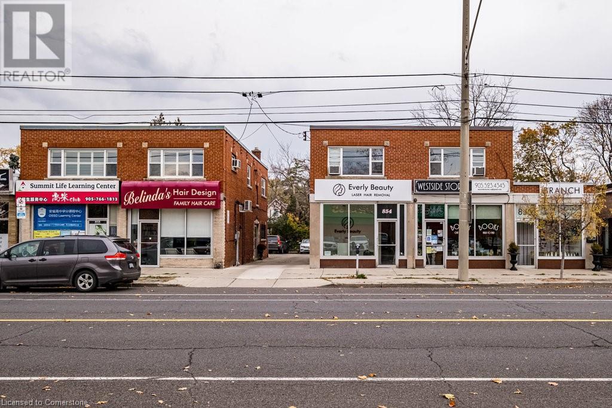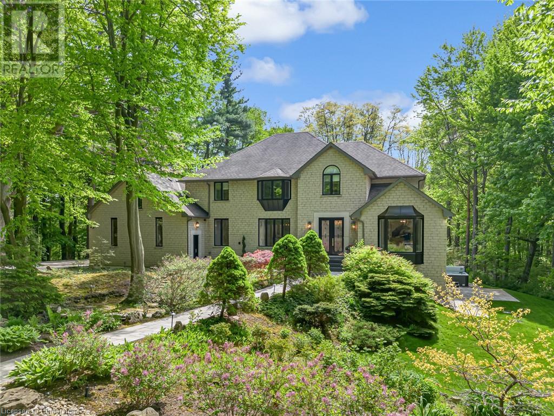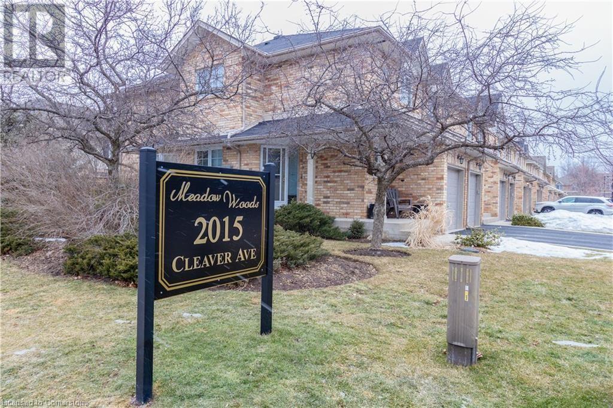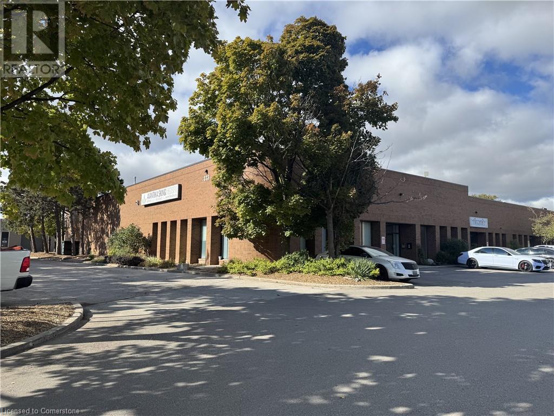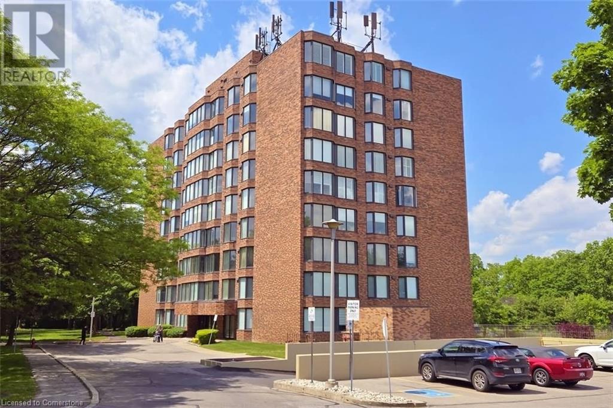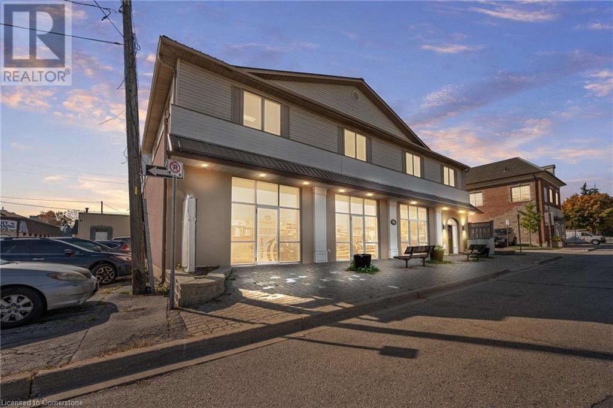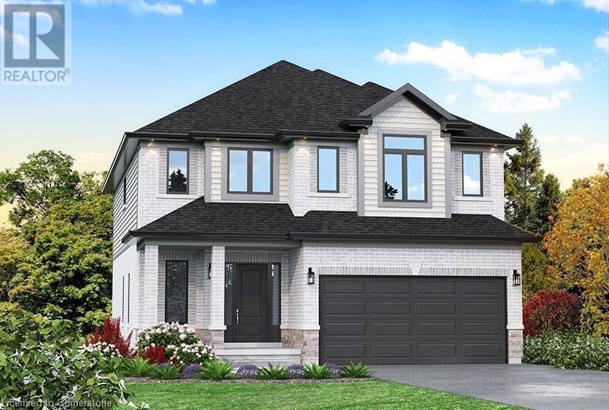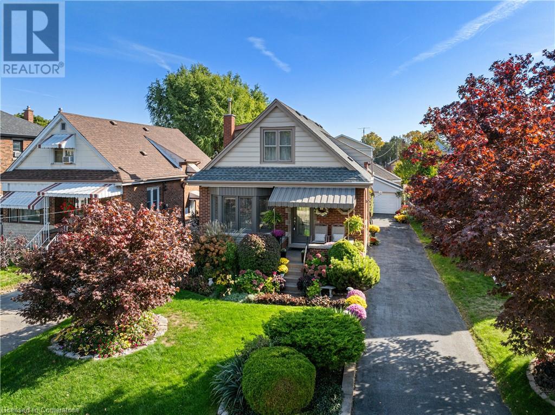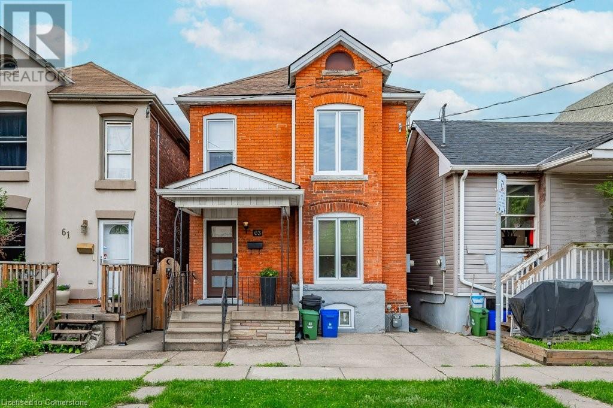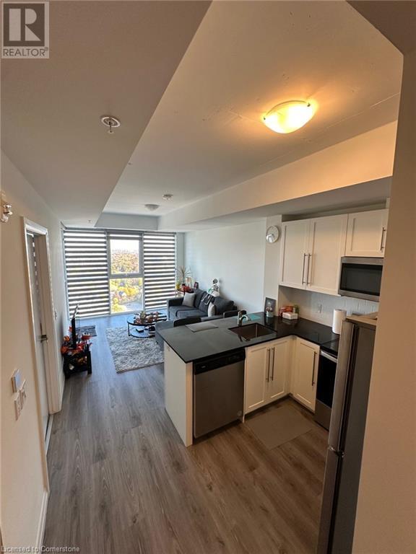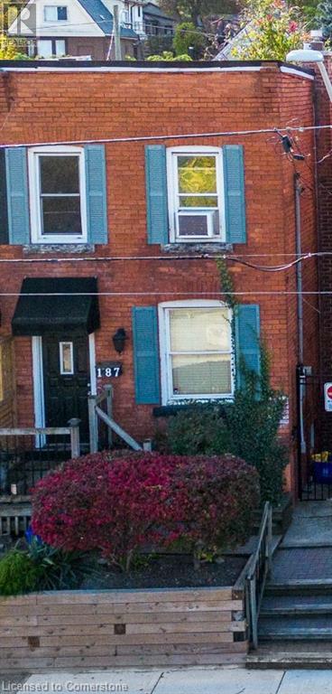3053 Highway 56
Binbrook, Ontario
Attention all investors: Seize a rare prime investment opportunity located on Highway 56 in the heart of Downtown Binbrook's commercial district. This expansive 71x166 foot lot is zoned C5A, with an official plan designation for mixed-use, including residential. The property offers a wide range of permitted uses, making it a versatile addition to your portfolio. With countless development possibilities, the value is in the land. Don't miss out - secure our stake in a high-growth area today! Please note that the sellers make no representations or warranties; buyers are encouraged to conduct their own due diligence. RSA. (id:59646)
519 Elizabeth Street Unit# 1
Burlington, Ontario
Prime commercial lease opportunity at 519 Elizabeth St, Burlington, located in the heart of downtown. This versatile space, zoned DRL (Downtown Residential Limited), features two separate units—932 sqft ($3900) and 633 sqft ($2800) —that can be combined for a total of 1565 sqft ($6700/month combined). Also an option for a live/work set-up. Ideal for medical/dental clinics, physiotherapy centers, massage therapy, and other professional offices, the property offers excellent visibility and accessibility in a high-traffic area. Modern amenities are included, and the lease terms are negotiable. Competitive rates apply, with additional costs for utilities and maintenance. Contact us today to schedule a viewing and make 519 Elizabeth St your business’s new. (id:59646)
105 Smith Avenue
Hamilton, Ontario
Welcome to 105 Smith Avenue! This wonderful family home is currently being used as a triplex. Each unit is leased by great tenants who want to stay making this a great addition or start to your real estate investment portfolio. Located in the vibrant neighbourhood of Landsdale, this home offers unbeatable walkability with easy access to shopping, dining, transit, schools, parks, and the General Hospital. Each unit has laundry and parking can be added off the alley. Large shed for storage and plenty of updates. Offers anytime. (id:59646)
187 Wilson Street W Unit# 2
Ancaster, Ontario
Spacious, Modern Townhouse with Luxury Upgrades Welcome to this stunning 3-storey, 1,935 sq. ft. townhouse offering 3 bedrooms, 2 full baths, and 2 half baths. Enjoy approx. $24,000 in designer features, including a convenient exterior door from the house to the garage and an additional powder room on the ground floor. The bedroom level boasts a laundry room equipped with a stackable washer and dryer for added convenience. The ground and living areas feature upgraded luxury vinyl plank flooring, paired with modern trim, doors, and hardware. The open-concept kitchen is a chef's dream, with upgraded two-toned cabinetry, an extended height upper cabinet, a deep fridge cabinet, and a beautiful breakfast bar. Stay comfortable year-round with a high-efficiency, 3-zoned HRV air conditioner and tankless water heater (rental/maintenance program with BCOS Ltd.). Neutral colour selections throughout allow for easy customization. Step out onto the fenced backyard via the patio door for added outdoor space. Easy showings and immediate closing available. Don’t miss this exceptional opportunity! (id:59646)
1325 Barton Street E
Hamilton, Ontario
17,200 sq. ft. + 2000 sq. ft. mezzanine top quality retail, warehouse, office on high visibility 0.84 acre corner property with 36 car parking lot + 10 car underground parking. Situated 5 km from QEW across from The Centre on Barton. Steel and girder portion of the building was added in 2000 and offers 20' ceiling height, 2000 sq. ft. partial mezzanine office level & underground parking/install bay. The basement offers storage & kitchen/lunchroom. Extremely well-maintained, owner-occupied building. A superb opportunity. (id:59646)
1325 Barton Street E
Hamilton, Ontario
17,200 sq. ft. + 2000 sq. ft. mezzanine top quality retail, warehouse, office on high visibility 0.84 acre corner property with 36 car parking lot + 10 car underground parking. Situated 5 km from QEW across from The Centre on Barton. Steel and girder portion of the building was added in 2000 and offers 20' ceiling height, 2000 sq. ft. partial mezzanine office level & underground parking/install bay. The basement offers storage & kitchen/lunchroom. Extremely well-maintained, owner-occupied building. A superb opportunity. (id:59646)
220 Nelson Street
Brantford, Ontario
Introducing 220 Nelson St. This Multi-unit building is one of the most standout investment opportunities across the region. Strategically located in one of the City’s premium residential and rental areas, this property yields incredible returns and is bonused with huge additional potentials. Perfect for any Investor, or End User looking to offset their mortgage costs and build real estate wealth!! The architecture alone sets this building apart from anything else in the City. Unit 1 boasts over 10 ft ceilings, massive windows, fully redesigned kitchen with stainless steel appliances including dishwasher, 4 piece bath completed with modern accent wall tiles and finishes, This unit also features it’s own fenced in backyard space. Unit 2 includes an incredible wrap around design creating perfect separation from the living room and bedroom. Soaring windows and late 1800’s accents make this a premium living space. The 3rd floor loft is another completely different and captivating layout. This modern and trendy loft space can only be created from turn of the century architecture. Completed with modern upgraded kitchen, bath and flooring. The building also includes attached laundry room, basement storage space, multiple car parking and detached 2 car garage. Call to view today. (id:59646)
470 Dundas E/s Street E Unit# 909
Waterdown, Ontario
Welcome to 'TREND 3', newly finished corner unit (728 sq.ft.) in the contemporary TREND complex of condominiums. Hardwood floors throughout, quartz counters, Backsplash, under mount cupboard lighting in kitchen. All new stainless steel appliances (existing fridge to be replaced). This unit boasts of a beautiful terrace 30'2 x 22'10 (773 sq.ft.) with spectacular views to the east and south exposures + a secondary balcony facing east and north exposures from the living room. Rental includes 2 underground parking spots!! Tenant to pay water, hydro, internet. Applicants must provide: Rental Application Form, Full Credit Report (Equifax or Trans Union only), Recent pay stub, Employment Verification Letter and References. 48 hour irrevocable on all offers for due diligence. (id:59646)
35 Willowbanks Terrace
Hamilton, Ontario
Gorgeous two storey detached home in a prime Stoney Creek location. Steps from Lake Ontario, and located near schools, parks, and public transit. This home boasts some incredible upgrades, these include upgraded ensuite bath room, bedroom level laundry, hardwood floors, granite countertops, and a finished basement with a bathroom. Beautifully landscaped yard with an exposed aggregate driveway. Ideal for the growing family. Don't miss out on this amazing home. Home shows 10+++. Move in ready, with a flexible closing. You will be impressed. RSA (id:59646)
460 Dundas Street E Unit# 428
Waterdown, Ontario
NEWER TREND 2 condo available for lease located in trendy hot spot of Waterdown. Built by Award Winning NHDG. Living steps away from upscale boutiques, antique shops and super centre with major stores, that will satisfy any shopping fanatic. Grand Entrance will give you first impression of stylish interiors and elegant lobby. Enjoy a fresh cup of coffee while you bask in sunshine on your rooftop patio. During cooler days, take the festivities indoors to your fully furnished party room. Say goodbye to gym membership with a fully equipped facility at your disposal. Stunning LARGE 2 BEDROOMS condo features open concept kitchen, along with your living space that exudes both comfort and style spacious interiors that provides endless opportunities to create unique lifestyle. Quality upgrades through out includes stylish tiles, bath accessories, upgraded ample kitchen cabinetry, interior doors/handles. In-suite laundry. Experience the convenience of condo living with 1 UG PARKING, bike storage, & your own personal locker. Single/non shared balcony with unobstructed view. GeoThermal Heat/Cool. Minutes to Aldershot GO Station, downtown Burlington and Hamilton. Immediate possession. Min 1 y lease, 1st & last deposit, letter of employment, recent 3 pay stubs, references, rental application, credit check (Full report Equifax) and ID. No smoking of any kind. Not pet friendly. Monthly rent includes heating. RSA. Landlord will install new vinyl flooring before commencement date. (id:59646)
491 Colborne Street
Brantford, Ontario
Legal Duplex! 3 mins from the Wilfred Laurier University Brantford Campus. 8 mins to the hospital and 4 mins to Mohawk Park, Don't miss this golden opportunity. Rent the upstairs unit as a first-time home buyer to help with the mortgage, investor opportunity or multi generational there's so much potential and versatility with this property. Upgrades include New AC, furnace, roof , new windows, eves, soffit , new shed, fence, comes with all appliances, BBQ, Lawn mover, new wiring, all plumbing, new deck, new grass, new concrete, new generation heat/ac pump for the upper unit with it's own control, new front and back door with smart lock, the list is endless. Don't miss this one!! (id:59646)
1415 Ghent Avenue Unit# 905
Burlington, Ontario
A wonderful place to call Home! A rare find in Saratoga Village. This spacious and well designed unit showcases over 1470 sq ft of living space and features an oversized balcony with spectacular views of the downtown skyline, the greenery of the tree tops and amazing lake views! Enjoy 3 large bedrooms, 2 full bathrooms, and double walk-out access to the balcony. This home has been freshly painted and features newer flooring, upgraded lighting, an oversized pantry, in-suite laundry, and plenty of storage space. The amenities are second to none with condo fees including heat, hydro, water and cable. Outdoor pool, gym, library, two woodworking rooms and one underground heated parking spot are included as well. Just a few minutes walk to Downtown, shopping and restaurants. The Waterfront Park trails and beach are close by too! Great location for commuters with close proximity to the GO Station and easy access to the QEW! (id:59646)
900 Beeforth Road
Millgrove, Ontario
WELCOME TO 900 BEEFORTH ROAD... Imagine your ideal countryside retreat. Stunning 4+1 bed, 3-bath bungalow nestled on 10 picturesque acres. With almost 3,000 sqft. of finished living space, this recently updated home offers the perfect blend of modern comfort and serene countryside living. What sets it apart is its versatile A1 & P7 zoning, offering endless possibilities. The property also features a spacious 3,000+ sqft. SHOP complete with natural gas heating, a bathroom, laundry facilities, and on-demand Dyna-Phase - 3 Phase Power, adding to the property's overall appeal and potential. Step into the welcoming open foyer and experience the warmth of the cozy living room and the brightness of the well-lit kitchen. Make your way to the updated primary suite with a spacious walk-in closet, fireplace, and luxurious en-suite featuring a deep soaking tub, a glass-enclosed rain shower, and double vanity. On the same level, you will find three additional bedrooms, a fully updated bathroom, and a mudroom with ample storage and garage access. Descend into the stunning finished basement and experience the spacious rec room and a large bonus family room/suite with a roughed-in kitchenette, offering the perfect option for additional living space, an in-law suite, or a rental opportunity. There is also a fully renovated bathroom, laundry room, and gym. The property includes a portable Honeywell generator and high-speed Bell Fibre for peace of mind. Step outside to your deck and fully fenced area, perfect for pets, enclosed heated pool, 1,800 sqft. Quonset Hut, pond, an array of fruit trees and stunning landscapes. In your own backyard, you can enjoy hiking, ATV riding, ice skating, gardening, and farming. The property is located just minutes away from Waterdown amenities, shopping, markets, schools, and highways. This property offers a perfect combination of tranquility, convenience, and versatility, making it a truly exceptional gem. *RSA (id:59646)
385 Winston Road Unit# 201
Grimsby, Ontario
Enjoy lakeside living in the up and coming area of Grimsby By The Lake. Rare terrace is an Entertainers Delight allows for Dinning and Conversation Furniture. Brand new executive 1 plus 1 bedroom, 2 full bathrooms complimented by 5000 in upgrades Modern condo building offering many amenities. Ideally located to shopping, Costco, Hwys, Downtown Grimsby, short commute to Go Train. The Beach front shops, cafes, dining and access to lake offer a quality Lifestyle. (id:59646)
68 Riviera Ridge
Stoney Creek, Ontario
Welcome to 68 Riviera Ridge! A perfect home nestled in Stoney Creek, ideally suited for families, those desiring the comfort of multi-generational living or investors alike. With over 3000sqft of living space, total of six bedrooms, five bathrooms there is amble space to make it your own. The spacious in-law suite has a separate entrance, a full second kitchen, laundry area and a family room with plenty of storage. The backyard is your own personal Oasis with a beautiful inground pool and hot tub. Close to Fifty Point Conservation, shopping, and the QEW, this home offers the comfort and convenience for the entire family. (id:59646)
12 Wade Avenue
Brantford, Ontario
Charming Bungalow on a Quiet, Dead-End Street in Brantford. Welcome to this beautifully updated 2+1 bedroom bungalow, perfectly nestled on a peaceful dead-end street in Brantford. This delightful home features a spacious lot with a serene backyard, complete with a tranquil deck—ideal for relaxing or entertaining. The property offers ample outdoor storage, including a convenient 2-tiered garden shed. Whether you’re a first-time homebuyer or looking to downsize, this cozy bungalow offers comfort and charm in a desirable location. Don’t miss out on this fantastic opportunity—schedule your viewing today! (id:59646)
3300 Culp Road Unit# 5
Vineland Station, Ontario
Welcome to Wilhelmus Landing a quiet enclave of 18 units. Situated in the heart of Vineland mins to wineries, market farmers and nature. Outdoor landscaping and snow removal is looked after with modest fee, which makes this ideal for snow birds and cottagers alike. Covered porch at front of unit and a oversized rear deck w ample room for fire table, bbq and seating to enjoy the summer months. This corner end unit features a s/w exposure offering an abundance of natural light. You will feel welcomed the minute you step into this well appointed bungaloft home. Upgraded kitchen cabinetry, appliances, and Blanco sink makes cooking a pleasure. Expansive leathered granite counters with seating for 5, as well as a sep din area. Open concept din rm and liv rm with electric fireplace and frame T.V. Walk out to deck makes easy access for entertaining outdoors. Large master bedrm closet with walk in closet organizers. Master ensuite is a dream w wall to wall shower and heated flooring. 2pc guest powder rm on mn level w adjoining laundry make this a truly great plan if no stairs required. 2nd level has additional bedroom with 3 pc bath w oversized jetted and heated tub,heated floors and extra cabinetry for storage. Family Rm/Office can be converted to a 3rd bedrm if so desired. Lower level partially finished and ready for your personal touches. Rough in for bathroom is available. Hunter Douglas custom window coverings. Book your private showing today to see this lovely home. (id:59646)
65 Dunrobin Drive
Caledonia, Ontario
Welcome to 65 Dunrobin Dr, a spacious and beautifully maintained 2-storey home that perfectly blends style, comfort, and functionality. This 5 bedroom, 3.5-bathroom home boasts over 3,000 sq. ft. of finished living space, ideal for families looking for both room to grow and spaces to entertain. As you enter, you'll be greeted by newer luxury vinyl flooring (’20) that flows throughout the main floor, creating a modern yet warm atmosphere. The open-concept kitchen seamlessly connects to the dining area and family room, where you'll find a cozy gas fireplace perfect for relaxing evenings. The living room offers additional space for gatherings or quiet retreats, while the main floor mudroom features convenient laundry facilities. Step outside from the dining area onto the expansive 350+ sq/ft covered patio, perfect for entertaining guests or spending time with the family. Beyond the patio, you'll find a sparkling pool that’s ideal for summer fun and relaxation. Upstairs is 2 full bathrooms and 4 generously sized bedrooms, including a luxurious primary suite complete with a walk-in closet and a private 3 pc ensuite bathroom - this space provides the perfect escape after a long day. The fully renovated basement offers even more living space with a large rec room with electric fireplace, office area, a bedroom, and a stylish 3-piece bathroom with a custom tile shower. Whether you need extra room for guests, a home office, or a play area, this basement has it all. Additional info: smart and automated lawn sprinkler system for front yard, smart home lighting, forced air heated & insulated garage, shingles replaced 2015, furnace & AC replaced 2020. This home is a true gem in a quiet, family-friendly neighbourhood, offering both elegance and practicality. Don't miss the chance to make it yours! (id:59646)
1266 South Service Road Unit# B2-1
Stoney Creek, Ontario
Prime office space in new commercial building in Stoney Creek Business Park with great QEW exposure. (id:59646)
79 Mountainview Road N Unit# 4a
Georgetown, Ontario
Prime Industrial/Warehouse Space Available! This 3,000 square foot unit in a central location features a 12 x 24 foot drive-in door and an open layout ideal for offices, manufacturing, or storage. With a paved parking lot and Emp 1 zoning for various uses, this space includes a 13-foot clear height and one handicapped-accessible restroom. The attentive landlord also operates on-site. Offered under a triple net lease plus $3.69/Per sqft TMI. Clean uses preferred! (id:59646)
35 Lido Drive
Stoney Creek, Ontario
Stunning executive family home located in the highly sought-after 'Community Beach' neighbourhood. With over 3800sqft of finished living space with new flooring throughout and an additional 1700sqft basement just waiting for your personal touches perfect for a inlaw set-up. This home boosts an exquisite entry which features 2-story foyer and curved staircase to the expansive upstairs area with four massive bedrooms with ensuites. The oversized primary bedroom with sitting area offers 5pc ensuite bath and 2 walkins. A 2nd bedroom offers a nanny suite layout with its own ensuite bath and extra space for relaxing. The expansive gourmet kitchen is great for entertaining offering brand new 112x 51 island, granite countertops, and stainless steel appliances. Convenient main floor laundry/butlers pantry area just off the kitchen with its own granite and backsplash and walk out to back yard. Great room off the kitchen features custom cabinetry and a cozy gas fireplace. Open concept dining and living room is perfect for hosting guests. Office/Den on main floor with powder room. Natural light everywhere with new big windows and california shutters and blinds. Enjoy the backyard oasis, featuring a saltwater inground pool, covered dining area and deck space for lounging. Close access to highways, hospitals, transit, and upcoming GO train, 50 Point Conservation Area, Costco, and Winona Crossing for shopping. Great parks and schools within walking distance. (id:59646)
48 Berkshire Drive
St. Catharines, Ontario
Discover this exceptional 3-bedroom, 4-bathroom home, offering over 2,300 sq. ft. of thoughtfully designed living space. From the moment you step inside, you’ll be captivated by the high-end finishes, including quartz countertops and striking Kuzco lighting , which add a modern elegance from top to bottom throughout. The kitchen is complete with sleek black stainless steel appliances, smart fridge and an expansive walk-in pantry that flows seamlessly into the open-concept main floor, highlighted by 9-foot ceilings. Outside, a 2 car garage with epoxy floor and a meticulously designed 3-car-wide concrete driveway and patio offer the perfect blend of function and style. The home is outfitted with smart technology, including hardwired internet, smart garage door openers, and a rough-in for electric vehicle charging, bringing convenience to every corner. Built with care and longevity in mind, this home includes plywood subfloors for added durability, a backflow prevention valve, and an energy-efficient water heat recovery unit. Situated just minutes from the QEW, close to the charm of Niagara-on-the-Lake, and within easy reach of local amenities, this residence offers the perfect combination of luxury and modern living. Whether you’re relaxing or entertaining, every detail has been carefully curated to elevate your experience. (id:59646)
Lot Part 2 Concession 6 Townsend
Waterford, Ontario
Welcome to the perfect rural setting to build your dream country home. Nestled within the Hamlet of Bills Corners just 8 km’s NE of Waterford and within a 25 minute drive to Brantford, Simcoe or Port Dover. This .88 acre property fronts on a paved road with hydro, natural gas, fiber optics and school bus services all available at roadside. The severance of this lot has recently been approved and is completed by Norfolk County. Current year property value assessment, property taxes to be determined. An identical second lot that abuts this property is available for sale. Buyer to complete due diligence in verifying zoning, obtaining all required health and building permits, responsible for development charges, lot levie, servicing, HST Costs, and determining that a building and septic permit may be obtained for future building of a home and or outbuilding. This lot offers a rare opportunity to invest in an exceptional piece of land and bring your vision to life. Schedule your viewing and let your imagination run wild with the possibilities of a unique lot for your future home. This property has a mutually shared driveway with the property next door at 1003 Concession Rd 6, Townsend, Waterford. (id:59646)
858 King Street W
Hamilton, Ontario
Rare offering of 2 mixed use retail/commercial and residential buildings on one lot. High visibility and traffic street in Westdale. Close to parks, schools, religious institutions, dining and entertainment, McMaster U, Columbia College, McMaster Innovation Park, McMaster Pediatrics Hospital (HHS) & public transit, mins to QEW, Westdale Village and downtown Hamilton, Locke St shopping and dining. 856-858 King St W includes two retail units on the first floor and one spacious 3 bedroom residential unit on the second floor. 850-854 includes 3 retail units and one 4 bedroom residential unit above and 8 parking spaces at rear of the buildings for tenants. Plenty of street parking. The two buildings must be purchased together. (id:59646)
18 Elder Crescent
Ancaster, Ontario
Welcome to the epitome of modern living on 2.5 acres of pristine natural beauty in the heart of Ancaster. This custom-designed 4+1 bedroom, 4+2 bathroom, home has been thoughtfully positioned to maximize privacy and take advantage of the lush panoramic views. With almost 7000 sqft of total living space, the newly renovated interior seamlessly blends contemporary aesthetics with the tranquility of its expansive surroundings. The kitchen is a masterpiece of efficiency and style, boasting state-of-the-art appliances, custom cabinetry, and stunning stone accents that exudes sophistication. The living area seamlessly transitions to an outdoor patio, blurring the lines between indoor and outdoor living. This outdoor space serves as an extension of the home, providing a perfect spot for relaxation, entertaining and enjoying the breathtaking scenery including two ponds. Thoughtful storage solutions maximize the use of space, ensuring that every square foot is both functional and aesthetically pleasing. The large primary suite is the perfect space to wind down and features a spa like en-suite with modern fixtures and a wall to wall walk-in closet. The fully finished walk-out basement boasts an additional bedroom, home gym, kitchenette and a movie room - the perfect space for hosting guests or an in-law suite. The entire property has been professionally landscaped with new walk-ways and custom stone work, for optimal curb appeal. This one of a kind property is not one to miss! (id:59646)
2015 Cleaver Avenue Unit# 23
Burlington, Ontario
This tastefully updated townhouse in desirable enclave Meadow Woods in Headon Forest features hardwood flooring in the open concept main level kitchen, living and dining rooms with electric fireplace and a 7'-6 wide sliding door overlooking treed private green space in the backyard. The upper level features 2 bedrooms with hardwood flooring and expansive 11+ feet closet space in each bedroom. The principal bedroom features a bay window with California shutters and a 4-piece ensuite bathroom with bathtub and a separate stand-up shower. The second bedroom also has a full ensuite bathroom with tub/shower combination. The finished lower level features a large multi-purpose recreation room that can be used as a home office/study, gym or hobby room as well as a separate laundry room and ample storage spaces. This move-in condition home has over 1,600 square feet of living space on 3 levels. The location is walking distance to many amenities including groceries, schools, parks, bus access, restaurants, close to golf courses and QEW/403 and 407ETR highways. New gas furnace installed in 2023. (id:59646)
Main - 124 Dundas Street
London, Ontario
MAIN FLOOR RETAIL/OFFICE 1,950sf located at 124 Dundas Street just west of Fanshawe College Downtown Campus in London's core. BDC1 Zoning allows for a very wide range of uses. Currently used as a hair salon. Area is adjacent to London's entertainment district, Covent Market and Canada Life Place home of the London Knights. Listed @ $15/sf net plus $6.35/sf additional rent plus HST. Tenant pays own Hydro and Gas. (id:59646)
3 Lucerne Place
St. Catharines, Ontario
Fantastic 2-bedroom home on a peaceful street in St. Catharines, featuring an in-law suite in excellent condition. The full, high and dry basement includes a spacious rec room, summer kitchen, and a 3-piece bath with a separate entrance - an ideal setup for extended family or rental income. Enjoy a lovely yard and a 1.5 car garage with hydro. (id:59646)
333 Wyecroft Road Unit# 1
Oakville, Ontario
Excellent opportunity to occupy 10,000 SF of warehousing and office space with a prime Wyecroft Road location. Great accessibility to the QEW. 16 ft clear height. Features both truck-level and drive-in loading doors. E2 sp:3 zoning. Some automotive uses are permitted. Available immediately. (id:59646)
142 Bradley Avenue
Binbrook, Ontario
Welcome to 142 Bradley Avenue in the quaint town of Binbrook. This small town is just minutes to Hamilton and Stoney Creek. This meticulously maintained 3 bedroom home plus a loft is updated and finished on all 3 levels. The list of updates will be appreciated by all... A stunning entertainer's kitchen with white cabinets, granite counters, under counter lighting, pot lights and a breakfast island- this home is a must see! The kitchen patio doors open into a cozy backyard with an inground pool The second floor offers three spacious bedrooms and a loft. The basement is completed with a recreation room, bathroom, laundry room and storage. This home is nestled in a family oriented community, just steps to schools, the skate park, the Binbrook Fair Grounds and minutes to Binbrook Conservation. Updates include : Front Windows (2022) and Door (2021), Garage Door (2021) and Garage Door Opener( 2021), Furnace (2017), Washer and Dryer (2022), Basement (2018). (id:59646)
180 Limeridge Road W Unit# 403
Hamilton, Ontario
Oversized windows bring loads of light into this sunny south-east facing 2 bedroom plus den corner unit. For those who love to cook, the kitchen is totally renovated and enlarged. Expanded custom cabinetry, extended granite work surfaces and a breakfast bar are the result. Also included in the redesign are: a designated recycling station, an under-sink pull-out compost collection shelf and specialized hardware that makes full use of the storage potential in the corner cupboard. The black and white tiled bathroom, evoking a retro feel, contains the stacked laundry, granite vanity top, and a walk-in shower with a built-in seat. The unit’s heat exchanger, replaced in September 2024, represents a significant added-value for perspective buyers. (Replacement cost documents available from Agent upon request). The condo fee includes: heat, A/C, water an exclusive storage locker, key fob access, security features in public spaces, car wash station and a designated underground parking spot. Unique to condo living this building has large professionally maintained grounds, picnic tables to meet your outside visiting needs, and a path to the buildings’ locked access into Captain Cornelius Park. Close to all amenities, additional perks include, ample visitor parking and the convenience of a city bus stop at the end of the newly refurbished asphalt pathway. (id:59646)
28 Fairey Crescent Crescent
Mount Hope, Ontario
Discover this lovely 3-bedroom home located in the highly sought-after neighborhood of Mt. Hope. Conveniently situated near Hamilton Airport, this two-year-old residence is perfect for families seeking comfort and convenience. The open-concept main floor is bright and inviting, featuring a cozy gas fireplace and a spacious kitchen adorned with sparkling granite countertops. Upstairs, you'll find three bedrooms, including a master suite with a luxurious ensuite bathroom complete with a walk-in shower. The second floor also includes a practical laundry room for added convenience. Custom window coverings and angled bedroom windows add unique charm and appeal. The unspoiled lower level offers endless possibilities for your finishing touches. A double driveway provides extra space for parking. Don’t miss your chance to make this beautiful house your home! (id:59646)
35 Dodman Crescent
Ancaster, Ontario
Spacious 3-Bedroom Townhouse for Rent in Ancaster! Experience modern living in this beautifully upgraded townhouse featuring a sleek stainless steel stove and fridge, a contemporary kitchen, and 2.5 bathrooms. The open-concept design seamlessly connects the living room and dining area, creating a perfect space for relaxation and entertainment. Additional Features: In-suite laundry Vacant and ready for immediate move-in Seeking AAA tenant Requirements: First and last month’s rent deposit Rental application, credit check, and bank statements Recent pay stubs No pets, animals, or smoking Tenants are responsible for utilities. Contact us today to schedule a showing! (id:59646)
10 Franklin Street
Hamilton, Ontario
Location location!!! Downtown Waterdown. State of the art karate studio can be split into two units with 3 br. 2 bath apartment above with formal ground level entr. hardwood & ceramics, rooftop patio, gas fireplace. Possibilities for high end office space. Very sharp & well maintained. Ample parking at side of building. Newer steel roof 2017. Shopping and transportation nearby. Zoning allows for Medical clinic Pharmacy, Dental offices, restaurant, veterinary services, financial establishment and more. (id:59646)
Lot 9 Kellogg Avenue
Hamilton, Ontario
Here’s your chance to design the perfect home from the ground up! This new build opportunity offers a unique experience where you can personalize every detail to your taste. From floor plans to finishes, the choice is yours! The builder provides an incredible list of premium features, many of which other builders charge as upgrades. Imagine hardwood flooring throughout the main level, a cozy fireplace, and a gourmet kitchen with soft-close cabinets and elegant quartz countertops. Bathrooms can be outfitted with double sinks and luxurious freestanding glass showers—and that's just the beginning! With multiple spacious lots and various elevation options, you can select the perfect site and design for your new home. Choose your own colours, materials, and finishes to bring your vision to life. Enjoy the flexibility to create a space that reflects your style, while benefiting from high-end standards that come included in the price! Model Home available to view 242 Kellogg Ave Tues, Thur, Saturday & Sunday 1-4pm. (id:59646)
49 Crosthwaite Avenue S
Hamilton, Ontario
BEAUTIFULLY MAINTAINED BRICK HOME IN PRIME HAMILTON LOCATION! This charming, light-filled home combines classic style with modern comforts. Step inside to discover an open-concept kitchen and dining area, perfect for gatherings and everyday living. The home is bathed in incredible natural light, creating a warm and inviting atmosphere throughout. With a full bathroom on every level, convenience is at your fingertips, including a stunning ensuite with a glass shower. The spacious, finished rec room in the lower level is perfect for relaxing, hobbies, or entertaining, offering versatility for any lifestyle. Outside, green thumbs will adore the beautifully landscaped yard, which is perfect for enjoying the outdoors or growing your favourite plants. The detached car-and-a-half garage provides ample parking and storage space. Located in a highly sought-after neighbourhood, this home is close to everything you need—Gage Park, schools, markets, shops, restaurants, and convenient transit options. This is more than just a home; it's a lifestyle waiting for you! (id:59646)
677 Park Road N Unit# 143
Brantford, Ontario
Discover modern comfort in this newly available townhouse within Brantwood Village Community. This spacious 3-story home offers 1,458 sq. ft. of stylish living space with 2 bedrooms, a versatile den, and 2.5 baths. Thoughtfully upgraded throughout, this home showcases neutral colors that create a bright and inviting ambiance, perfect for any décor style. Enjoy the convenience of an attached one-car garage and a layout designed for easy living. The main floor welcomes you with an open concept, seamlessly connecting the living, dining, and kitchen areas, ideal for entertaining or quiet relaxation. The kitchen features modern finishes and quality fixtures, adding elegance to your daily routine. Located close to highways, shopping centers, schools, scenic parks, and trails, this home offers an ideal blend of convenience and outdoor enjoyment. Brantwood Village Community provides a peaceful yet accessible location, making it perfect for families, professionals, or those seeking a low-maintenance lifestyle. Explore this contemporary home with numerous upgrades and make it yours today. For a full list of features, please see the attachment. (id:59646)
63 Beechwood Avenue
Hamilton, Ontario
Welcome to 63 Beechwood wonderful blend of old world brick and new world updates. This home offers a maintenance free fully fenced backyard with covered patio and access to 2 rear parking spots. Updates have been made to the roof, gutters with leaf guards, windows, furnace - A/C, kitchen, all flooring basement waterproofed with sump pump. Relax in your spacious living room featuring tall ceilings with large windows allowing the room to be bathed in natural light. Plenty of storage in the chef friendly kitchen, top quality cabinets, SS appliances, gas stove, dishwasher is covered by cabinet panel to offer a smooth refined look. Nothing to do but move in and enjoy! (id:59646)
39 Dunsdon Street
Brantford, Ontario
IN-LAW SUITE WITH SEPARATE ENTRANCE! Take a Peek !!! Brier Park Neighbourhood with an In-law Suite. Welcome to 39 Dunsdon Street, nestled on an oversized lot. This backyard has potential for several possibilities included a large garage or a swimming pool oasis- waiting for the next owner . Conveniently located just minutes to highway access, grocery stores, restaurants, Lynden Park Mall, and steps to parks. This stunning 1.5 storey home has been renovated to accommodate an in-law suite in the lower level with a separate entrance. Beautifully designed this home offers 3 bedrooms on the upper levels and 1 bedroom in the lower level, 2 full baths with 2 separate laundry units, 2 newer kitchens, no carpets thru out. (id:59646)
213 Garside Avenue S Unit# Lower
Hamilton, Ontario
AAA apartment for AAA tenants! All inclusive, newly renovated bright and spacious lower level apartment with spacious kitchen with lots of storage space and S/S appliances, new bathroom, large living room and generous bedroom with huge closet. Laundry as well! Great location in a quiet neighbourhood close to transit, parks, Ottawa street shops and restaurants and minutes to the Red Hill expressway and highway access. This apartment and property shows beautifully and is in excellent shape and also offers the use of your own patio! Rent includes utilities and cable/internet! If you have good credit and full time employment, this could be the one for you! Suitable for singles or couples. Book your showing today! (id:59646)
108 Garment Street Unit# 2303
Kitchener, Ontario
Beautiful Downtown 1 Bed + Den Available For Lease with Views of Victoria Park! This unit is located at 108 Garment street - so close to all the coffee shops, parks, restaurants, grocery stores, employment, Train station, LRT Station, and more. Book your showing of this 1 Bedroom + media den suite on the 23rd Floor, where modern finishes and appliances, along with amazing views from your unit and private balcony, that are sure to impress. Lots of closet storage. In suite laundry. Parking not included, but a public parking lot right next door! As a resident of 108 Garment Street, you'll enjoy access to amenities, including a fully equipped fitness center, a yoga space, a party room, and a rooftop terrace featuring a sports court and seasonal pool— true urban lifestyle. The only additional payment on top of the rent is Hydro. Lease start Jan 1st! (id:59646)
304 Emerald Street N
Hamilton, Ontario
Looking for an investment property? This 2-storey home can accommodate 2 families, has 2 separate hydro metes and separate entrances. Both units have 2 bedrooms, bathroom, and living room. The 2nd floor unit is basically ready for a tenant or live in while you finish Reno's on the main floor unit. The lower unit needs kitchen appliances and bathroom updates. The home is being sold as-is condition. Detached garage at the back with alley way access. (id:59646)
99 Donn Avenue Unit# 104
Stoney Creek, Ontario
Fantastic 2 bed, 2 bath with sunroom! This unit is over 1200 square feet and offers a large eat-in kitchen with updated cabinetry. Separate dining and living area and a sunroom that could be used for whatever you may need (office, den, etc). Bedrooms are good size and primary bedroom has a fully accessible ensuite area/shower that is suitable for someone using mobility devices. Second bedroom and 2nd full bathroom. No carpet in unit. In suite laundry room. This main floor unit would suit someone who prefers easy access to their unit on the main level with parking right outside. Located in quiet corner of the building. Locker included. Amenities include gym, games and party room, sauna and visitor parking. This well run condo is in a fantastic neighbourhood with walking distance to Fortinos, LCBO, shopping, restaurants. Public Transit. Easy access to Red Hill Pkwy and Centennial Pkwy for easy HWY access. RSA. (id:59646)
17 Mcdonald Court
Waterdown, Ontario
Absolutely stunning custom bungalow on a huge lot on a quiet street in Waterdown. This home ticks all of the boxes! Starting with the oversized 3-car garage with 12’ ceiling height, 220 volt line and a gas heater - perfect for the car enthusiasts. Step inside this luxurious beauty and feel the warmth and character starting from the hardwood floors, to the ceiling with glorious millwork. The chef’s kitchen has everything you ever wanted; built-in gas cooktop, built-in oven/microwave, large island with drawers, beautiful granite countertops, butler’s pantry, and more. You’ll love the great room with 11’ 3” ceiling height, large windows soaking the room in sunlight, and floor to ceiling custom built-ins surrounding an elegant fireplace. The large primary has an incredible 5-piece ensuite including a jet-tub, his & hers closets, and a walk-out to the backyard where you’ll find an in-ground pool, hot tub, large patio, greenhouse, and plenty of space for the kids to play. The second bedroom and full bathroom is on the north side of the home with separation from the main home - perfect for a nanny! A third bedroom/office is located at the front of the home across from the dining room. This dream home has too many features to list, you have to see it to appreciate it. Also find a natural gas generator hardwired to the panel, so you are covered during power outages. One of a kind! Don’t be TOO LATE*! *REG TM. RSA (id:59646)
1456 Olga Drive Unit# 1
Burlington, Ontario
FULLY FURNISHED mid or long term Rental - Stunning Luxury 1-Bed, 1-Bath Suite Located In Boutique Building. Elegantly Appointed And Beautifully Upgraded Suite Features A Purposeful Layout With Wide Plank Luxury Vinyl Hardwood Throughout The Open Concept Kitchen, Living Room And Office Nook.This Bright And Spacious Fully Furnished Suite Features A Comfortable Living Space With Large Sectional Sofa, Display Shelving, Smart TV, And Contemporary Office Desk. Enjoy The Chef-Style Kitchen, Complete With Floor To Ceiling White Shaker Cabinetry, Premium Quartz Countertop And Large Waterfall Island, Full-Sized Stainless-Steel Appliances, Including Dishwasher And Built-In Microwave, Tile Backsplash And Undercab Lighting. Large Primary Bedroom Is Serene With Neutral Colour Palette, Nightstands, Quality Linens, And Plenty Of Storage With A Wall-To-Wall Closet. Spa-Inspired Bathroom With Glass Walk-In Shower Featuring Rain Head, Adjustable Handheld Shower Arm And Modern Quartz Double Vanity. Separate Laundry Room With Full-Sized Washer And Dryer. Suite Includes 2 Car Parking. Located Steps To The Exquisite Downtown Burlington Waterfront, Spencer Smith Park, Boutique Shops, Restaurants, QEW, 403, 407 And Go. No Smokers. (id:59646)
17 Kinrade Avenue
Hamilton, Ontario
Welcome to 17 Kinrade Ave! Located in the well sought Gibson neighborhood! Fully renovated top to bottom, this home's open concept main floor features a spacious living room, dining room, powder room, and a renovated kitchen with granite countertops & subway tile backsplash. On the second floor, you have 3 generous-sized bedrooms and a fully updated bathroom 4-piece bathroom. Walkout to a private backyard from the side entrance, this home is rounded off with a large driveway at the back and the front of the house that can fit up to 3 cars!! Walking distance to lots of shopping and amenities as well as great schools. Furnishing option available! (id:59646)
203 Park Avenue W
Dunnville, Ontario
Beautifully presented bungalow located in established, popular Dunnville neighborhood fronting on quiet, tree lined side street enjoying close proximity to Hospital, schools, churches, arena/library complex, east-side super centers, downtown shops/eateries & Grand River parks. Positioned handsomely on oversized 73.50 x 141 mature lot (0.24 ac), this “move-in ready” home introduces 1,366 sf of freshly painted, smartly redecorated main floor living area, 1,366 sf finished basement level & 24' x 24' detached 2-car garage sporting double size roll-up door, concrete floor & hydro. On grade foyer leads to bright living room passing through classic french doors to multi-functional, either dining room or family room (your choice), incs patio door walk-out to 504sf tiered entertainment deck system - continues to eat-in kitchen boasting pine cabinetry, pantry, corion countertops, peninsula w/built-in range top & oven, impressive skylight & large dinette area. West wing ftrs roomy primary bedroom offering 2nd patio door deck walk out, 2 additional bedrooms, 4 pc bath, 2 pc bath & convenient rear mud room/foyer. Ultra spacious 867sf lower level family/rec room fts wood stove (not connected to chimney system) set on brick hearth/pad & custom wet bar providing the ultimate venue for family gatherings, partying w/friends or simply to relax - remaining basement level is comprised of laundry/utility room & storage room. Notable extras inc low maintenance laminate flooring-2024, roof covering-2013, n/g furnace-2011, AC, all appliances, living room bay window-2015, majority of remaining windows replaced in past 10 years, 200 amp hydro, paved double driveway & garden shed. Experience “Family Friendly” Living in this charming Grand River town! (id:59646)
187 Barton Street W
Hamilton, Ontario
Uncover the essence of downtown living in this exquisite 1-bedroom, 1-bathroom semi-detached home in the heart of Hamilton. Nestled near the picturesque Bay and Pier 4, this property boasts a prime location that promises great urban living. The bedroom offers a peaceful retreat, while the bathroom is both functional and convienant. Outside, a private fenced yard welcomes you, providing a sanctuary for outdoor activities and quiet moments. With the convenience of the new GO Station and public transit just moments away, you'll have easy access to the vibrant city life that Hamilton offers. Don't miss the opportunity to make this charming semi-detached home your own urban sanctuary. (id:59646)



