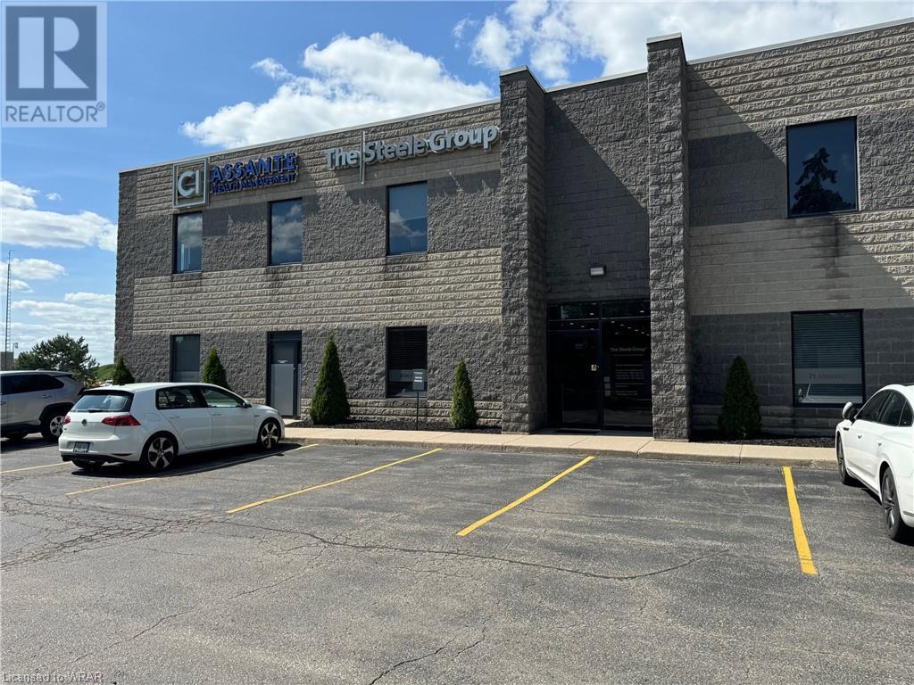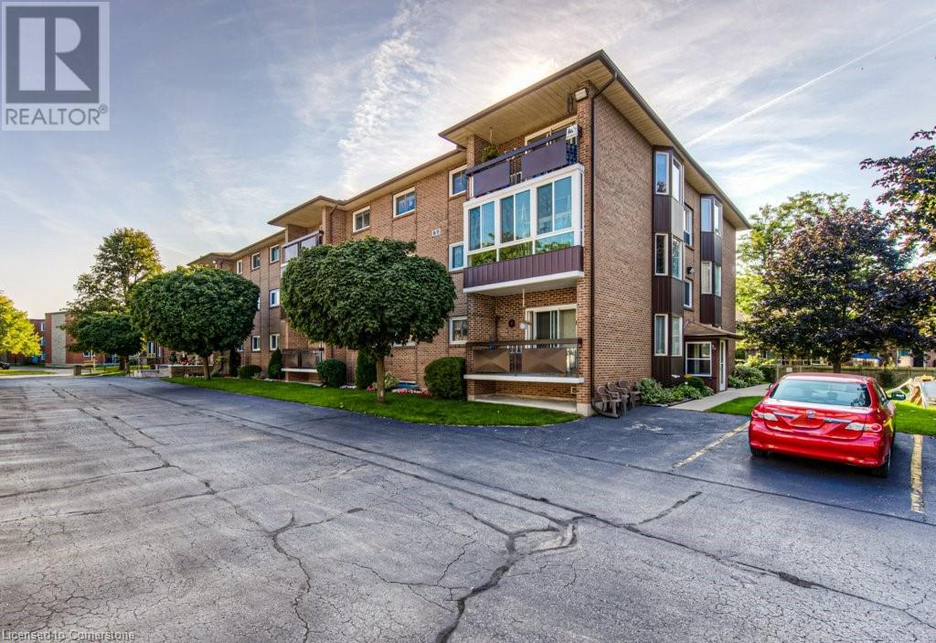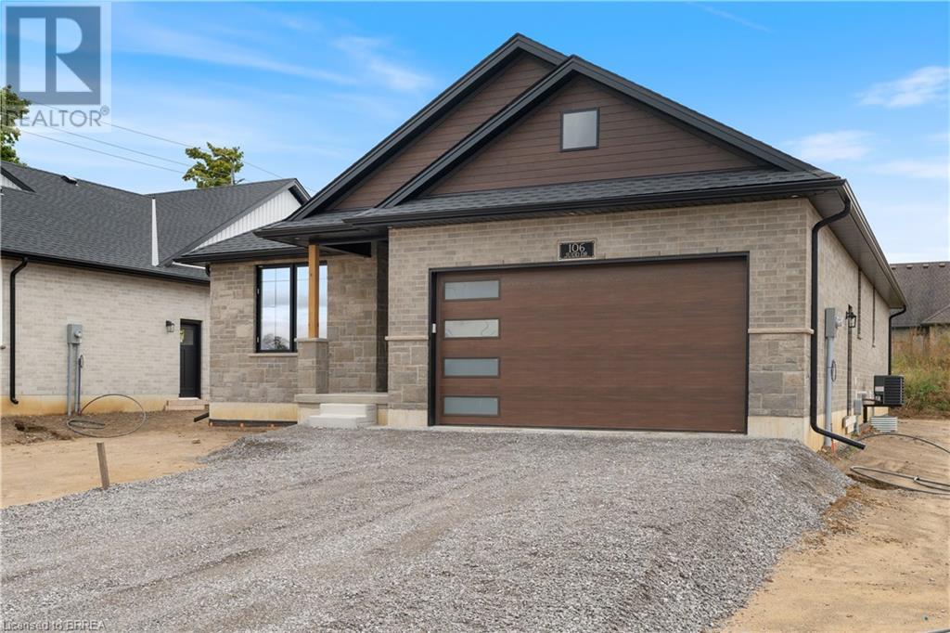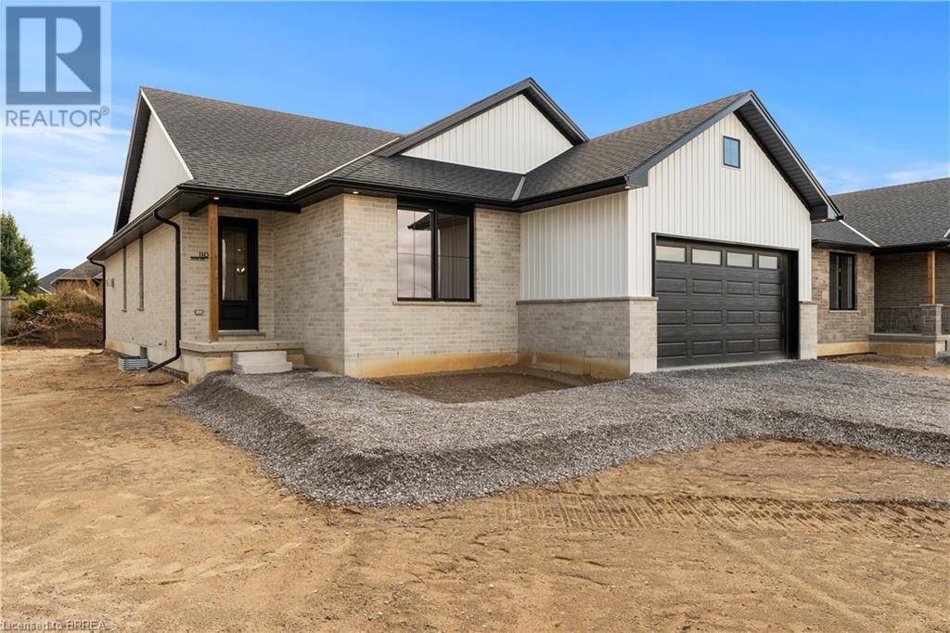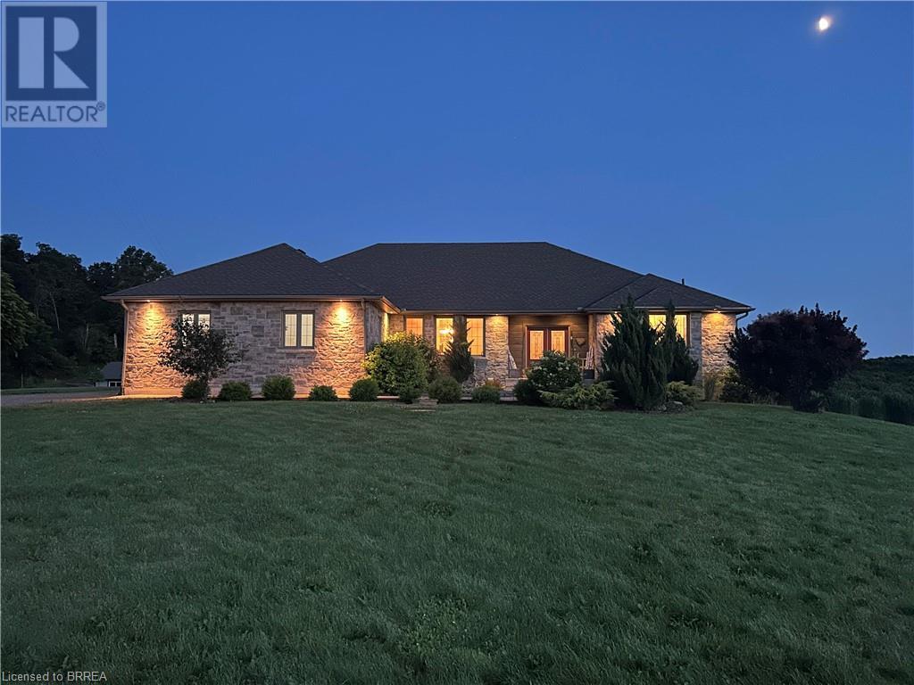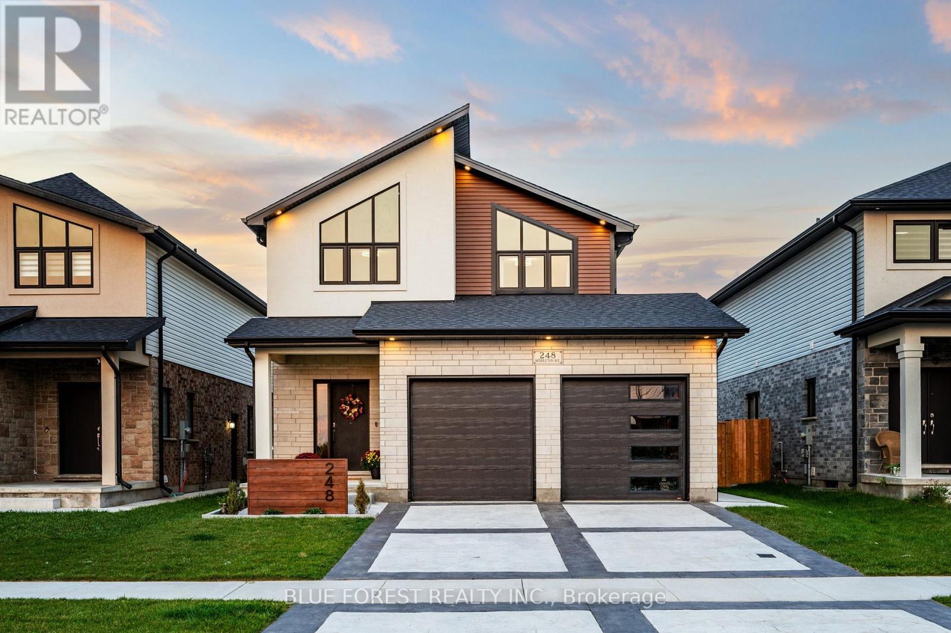130 - 1330 Jalna Boulevard
London, Ontario
Welcome to this delightful two-storey townhouse condo located in the heart of White Oaks. Upon entry, you'll find a dining room that flows effortlessly into the kitchen which is perfect for hosting family meals or intimate gatherings. The spacious family room is ideal for relaxation and entertainment, featuring sliding glass doors that open to a private cement patio, perfect for dining or unwinding outdoors. A convenient half bathroom completes the main level.Upstairs, you'll find three bedrooms. The primary bedroom offers generous space ensuring plenty of storage. Adjacent to the bedrooms is a beautifully updated 4-piece bathroom. The basement offers additional living space with a cozy family room complete with vinyl plank flooring, making it perfect for movie nights or quiet relaxation. You'll also find a practical laundry room and storage area, providing added convenience and functionality. This condo is conveniently located near two major bus routes, White Oaks Mall, four elementary schools, and many other amenities. Condo fees cover common elements, ground maintenance/landscaping, property management fees, roof, snow removal, water, and windows. (id:59646)
33 Yale Street
London, Ontario
Discover the perfect blend of modern living and historic charm in this fully remodelled home, nestled on a quiet street in the heart of downtown London. With two separate units, this property offers incredible flexibility: move into one unit and rent out the other for a great mortgage helper, or easily convert back into a spacious single-family home. Each unit spans two full floors with separate entrances and laundry hookups, making it ideal for multi-generational living or rental income. The main/lower unit features 3 bedrooms and 2 full baths, fully renovated in 2018 with new insulation, flooring, bathrooms, kitchen, windows, wiring, plumbing, doors, trim, and lighting. The upper/loft unit boasts 3 bedrooms and 1 full bath, updated in 2016 with new flooring, a refreshed kitchen and bathroom, and fresh paint. Updates include a new roof (2016), furnace (2017), AC (2017), ductwork, a 200-amp panel, security doors, and a Nest thermostat. The large, fully fenced backyard (2018) and newly renovated front porch with a stamped concrete walkway (2018) offer ample outdoor space for relaxation and entertainment. With parking for up to five vehicles, this home is as practical as it is beautiful. Located just a short walk from Victoria Park, Piccadilly Park, popular restaurants, and the shops of Richmond Row, you'll have easy access to all the downtown amenities and public transit. Whether you're looking to enhance your investment portfolio or envision your life unfolding in a character-filled century home with modern updates, this property is truly turnkey and ready for you to make your own. Don't miss out on this unique opportunity! (id:59646)
949 Battery Park
London, Ontario
Welcome to 949 Battery Park. This beautiful, 3-storey townhome was built in 2017 and offers the perfect blend of a prime location, functionality and elegance. This end-unit townhome is situated in the middle of the complex and offers a private driveway as well as a garage with direct access into the property. As you enter, you will notice the spacious foyer as well as office on the ground level. The second floor offers an open concept design, with a clean and well-designed kitchen that is perfect for entertaining. The second floor also features a powder room and another living room area, offering a space for everyone. The third floor provides three good-sized bedrooms, two full bathrooms, as well as laundry for added functionality. The primary bedroom has a walk-in closet and ensuite bathroom. All of the bedrooms have large windows with plenty of natural lighting, making the rooms feel even bigger and brighter. This property is located in a quiet neighbourhood in North-West London while still being easily accessible to major shopping centres, UWO and only a short drive to Highway 401/402. Available for immediate occupancy. Schedule your private viewing today! (id:59646)
906 - 250 Pall Mall Street
London, Ontario
Don't miss this well maintained unit at Wellington Park! Steps to Richmond Row & Victoria Park. Beautiful 2 bedroom condo in a high end well maintained building. Outstanding layout with grand entry hallway to a large open concept Great Room, kitchen, dining area. Walkout to a spacious southwest facing terrace ideal for entertaining family & friends. Spacious primary with large walk in closet.. In suite laundry & large storage area. Stunning trim work, granite countertops, 5 appliances included & more. Includes 2 underground parking spaces. Condo fees are all inclusive except cable. Building features a Billiard room, gym & theatre room. Visitor parking off Pall Mall behind the building. (id:59646)
Lot 19 Linkway Boulevard
London, Ontario
NOW SELLING IN RIVERBEND! Everton Homes is proud to present the MILAN, with 4 bedrooms, open concept main floor design, luxurious finishes from top to bottom & options for a den or office and an option for a finished lower level with separate entrance making this the perfect design for those who are working from home or would like additional space for guests! The highly sought after community of Eagle Ridge in Riverbend is surrounded by countless amenities, top schools and trails. Don't miss the opportunity to build your dream home with a reputable builder with 15 years experience! (id:59646)
380 Albert Street
Strathroy-Caradoc (Nw), Ontario
Prime commercial location in the West end of Strathroy. Landlord is willing to convert (build to suit) a three bay car wash 44'x27' into office space. Approximately 1200 sq ft of space for tenant to design. Plaza is located on the a main road with great visible exposure. Close to downtown and walking distance to the Hospital. $25/sq ft, utilities are included. Plaza is fully leased with local businesses. Call today to find out more details. (id:59646)
707 - 76 Baseline Road W
London, Ontario
Bright and Clean 2 Bedroom Unit, with West Facing Balcony, updated flooring throughout. Primary Bedroom with walk-through closet and 3pc en-suite. Full 4pc primary Bathroom. In-suite Laundry. Condo fee includes Water. Great location close to all amenities and transit. (id:59646)
1575 Bishop Street N Unit# 300
Cambridge, Ontario
Office space on two levels a total of 4,422 square feet, both levels are professionally renovated and are move in ready condition. Large window offering natural lighting, on site parking at no additional charge, easy access to 401, Franklin Blvd. and Highway 24. Ideal for engineering firm, call center, administrative, sales and service groups etc. This is a sub-let leasing opportunity until June 30th 2026 with options to renew. Open to offers so book your showing today! (id:59646)
360 Chokecherry Crescent
Waterloo, Ontario
This Brand new 4 bedrooms, 3 bath single detached home in Vista Hills is exactly what you have been waiting for. The “Canterbury” by James Gies Construction Ltd. This totally redesigned model is both modern and functional. Featuring 9 ft ceilings on the main floor, a large eat in Kitchen with plenty of cabinetry and an oversized center island. The open concept Great room allows you the flexibility to suite your families needs. The Primary suite comes complete with walk-in closet and full ensuite. Luxury Vinyl Plank flooring throughout the entire main floor, high quality broadloom on staircase, upper hallway and bedrooms, Luxury Vinyl Tiles in all upper bathroom areas. All this on a quiet crescent, steps away from parkland and school. (id:59646)
7 Lakelawn Road
Grimsby, Ontario
Stunning On The Lake End Unit Townhouse Offering 1520 Square Feet of Upscale Living Space plus a Finished Basement. Basement Offers a rec room, Laundry Room With a Huge Storage Area and a Workshop. The Main Floor Features Hard Wood Floors, Open Concept. The Chefs kitchen Offers Quartz Counter Tops, Back Splash, a Separate Pantry and High End Stainless Steel Appliances. Upstairs, the Primary Bedroom Has a 4Pc. Ensuite Bathroom With Heated floors and a Walk -In Closet with Built-Ins and a Balcony With Unobstructed Lake views. Move-in Ready and Impeccably Maintained and Offers Unbeatable Proximity to Lakefront Beaches, Walking Paths, and Recreational Activities. With easy access to QEW (id:59646)
570 West Street Unit# 23
Brantford, Ontario
Truly a Pristine unit!!! This Bungalow townhome makes for easy living where ALL exterior maintenance is taken care of and you can literally walk to all amenities! This beautiful end-unit condominium townhome is located in one of Brantford's most desirable neighborhoods. This home is well cared for and offers 2 bedrooms and 2 bathrooms, a spacious finished basement with large versatile den being used as a bedroom with 2 large closets and a large recreation room. The home features numerous windows and a spacious, open-concept living and dining area. It boasts quality plaster ceilings, a custom oak kitchen, and main floor laundry. The bedroom includes access to a private deck, updated within the past three years, which has been recently washed, waterproofed, and sealed and also provides an access panel for the basement. Recent updates also include new main floor windows installed within the last five years, a screen door ( 2024) and luxurious vinyl plank flooring (2020). This unit also features a convenient carport with an extended driveway and is situated close to all amenities. Schedule your private viewing before this opportunity is gone! (id:59646)
150 Charlton Avenue E Unit# 1102
Hamilton, Ontario
This end unit suite offers stunning, unobstructed panoramic views of the escarpment, downtown and the Hamilton Harbour and fills the unit with natural sunlight through the wall to ceiling windows. Enjoy your morning coffee as you look out towards the escarpment on your private patio. Located in the heart of Hamilton where you can walk to downtown, trendy James, Augusta and Locke streets. Enjoy the specialty boutiques, trendy restaurants, and bars the neighbourhood has to offer. St. Joseph's hospital is right at your doorstep. With easy access to the 403 and the GO station, it is a very convenient location for commuters. This building offers several amenities including media room, pool, sauna, exercise room, squash court, party room, roof top patio, and 24 hour security surveillance. Condo fees include heat, hydro, water, building insurance, common elements, building maintenance, locker. (id:59646)
67 Breckenridge Drive Unit# 308
Kitchener, Ontario
Welcome to Linden Place, Located within walking distance to shopping, banks, Tim Hortons, and more. Plus, easy access to Highway 7. The unit boasts an inviting layout, featuring a generously sized kitchen, a comfortable dining area, and a spacious living room that's perfect for relaxation, nice balcony for your afternoon tea. cozy bedroom and a 4 pc bathroom, making it a truly comfortable living space. With ample storage within the unit, you'll have no trouble keeping everything organized. This listing also comes with the added convenience of one garage parking spot and a dedicated storage room. Residents will enjoy all the amenities within the building, making everyday living both comfortable and enjoyable. FREE laundry facilities, a huge party room with a kitchen, a games area with a pool table, ping pong and shuffle board, plus an exercise area, and an amazing large workshop. What's more, the condominium fees are attractively affordable. Don't miss the opportunity to call this beautiful unit home! (id:59646)
189 10th Street
Hanover, Ontario
Freestanding retail building near the downtown core with high exposure and traffic. Corner lot with ample onsite drive up parking. Zone C-1. Former convenience store. (id:59646)
3004 Richview Boulevard
Oakville, Ontario
Step inside this elegant executive townhome, in the well-appointed Bronte Creek community! This home offers irresistible charm, with a stone front porch & walkway and vibrant, low-maintenance perennial gardens. Offering an impressive 3141 total square feet, this home will surprise you with abundant space and natural light from its expansive windows and custom skylights. Truly the ideal main level floor plan for living & entertaining, with 9 ft ceilings, both a living & dining area, and open concept family room with gourmet eat-in kitchen, gorgeous granite counters, breakfast bar & walk-in pantry. Walk up the gleaming oak stairs to find a convenient 2nd floor laundry, and 3 nicely sized bedrooms with rich hardwood floors, including a luxury primary retreat with 5-piece en suite, walk-in closet & motorized blinds. The professionally finished lower level offers endless options. Picture cozy movie nights by the gas fireplace, a 4th bedroom, spa-like 4th bathroom, plus more space to meet your family's needs; as an office, play area, games, or home gym. Look out for the endless storage options, including 2 closets & utility room downstairs! The exterior is private and beautifully designed for outdoor entertaining, with stone hardscaping and an irrigation system in both the front and back. A detached double garage with overhead storage adds convenience, and visitor parking ensures your guests always feel welcome. Small driveway space may fit a small car for a potential 3rd parking spot! Enjoy this amazing location just steps to a shopping plaza with Starbucks, excellent schools, incredible network of walking trails, Fourteen Mile Creek, Valleyridge Park with splash pad & soccer field, and of course the expansive Bronte Creek Park. A commuter's dream just minutes to 407, QEW, Bronte GO. This Property is not to be missed! Check out the upgrades list in the attached feature sheet. (id:59646)
1428 Ferncrest Road
Oakville, Ontario
Welcome to this immaculate 4-bedroom, 4-bathroom home boasting a spacious 4,038 sq/ft above ground level, bathed in natural light. Situated on a large pie-shaped lot, the property features a fully fenced yard and an interlock driveway, offering both privacy and curb appeal. Step inside to discover hardwood maple floors, elegant wainscoting, and a stunning maple circular staircase adorned with wrought-iron balusters. The main level impresses with a formal living room complete with a gas fireplace, a private office, and an elegant formal dining room featuring coffered ceilings and a large bow window. The cozy family room, enhanced by another large bow window overlooking the backyard, seamlessly connects to the kitchen and dining area. This open layout creates an ideal space for hosting gatherings. The well-appointed kitchen, equipped with granite countertops, offers a walk-out to a private, pool-sized backyard with northern exposure and all-day sun. Upstairs, the primary bedroom is a retreat, featuring a 5-piece ensuite and a large walk-in closet. The main bathroom shares ensuite privileges with the second bedroom, which also boasts a walk-in closet. The third and fourth bedrooms are thoughtfully designed with a convenient Jack & Jill 5-piece bathroom and each have double-wide closets. The unfinished lower level, with a rough-in for an additional bathroom, provides a blank canvas for your own creative imagination. This executive home offers easy access to major highways, located in an excellent school district, local shopping centres, and endless trails and natural surroundings for those who love to enjoy the outdoors. Don't miss the opportunity to make this luxurious family home in Joshua Creek your very own! (id:59646)
107 Judd Drive
Simcoe, Ontario
The Dover Model - 1720 sq ft. See https://vanel.ca/ireland-heights/ for more detail on the model options, lots available, and pricing (The Bay, Rowan, Dover, Ryerse, Williams). There are 5 model options to choose from ranging in 1581- 1859 sq. ft. All prices INCLUDE HST Standard Features include.; lots fully sodded, Driveways to be asphalted, 9' high ceilings on main floor, Engineered hardwood floors and ceramic floors, All Counter tops to be quartz, kitchen island, ceramic backsplash. Main floor laundry room, covered porch, central air, garage door opener, roughed in bath in basement, exterior pot lights, double car garages. Purchasers may choose colours for kitchen cupboards, bathroom vanity and countertop flooring, from builders samples. Don't miss out on your chance to purchase one of these beautiful homes! You will not be disappointed! Finished lower level is not included in this price. * Model homes available to view 110 & 106 Judd Drive. To be built similar but not exact to Model Home.* (id:59646)
111 Judd Drive
Simcoe, Ontario
The Bay Model - 1581 sq ft. See https://vanel.ca/ireland-heights/ for more detail on the model options, lots available, and pricing (The Bay, Rowan, Dover, Ryerse, Williams). There are 5 model options to choose from ranging in 1581- 1859 sq. ft. All prices INCLUDE HST Standard Features include.; lots fully sodded, Driveways to be asphalted, 9' high ceilings on main floor, Engineered hardwood floors and ceramic floors, All Counter tops to be quartz, kitchen island, ceramic backsplash. Main floor laundry room, covered porch, central air, garage door opener, roughed in bath in basement, exterior pot lights, double car garages. Purchasers may choose colours for kitchen cupboards, bathroom vanity and countertop flooring, from builders samples. Don't miss out on your chance to purchase one of these beautiful homes! You will not be disappointed! Finished lower level is not included in this price. * Model homes available to view 110 & 106 Judd Drive. To be built similar but not exact to Model Home.* (id:59646)
145 Parkside Drive
Brantford, Ontario
* MODEL HOME OVER 3000 sq ft FINSIHED LIVING SPACE - IMMEDIATE POSSESION * Experience the height of luxury and elegance with this custom built bungalow home by award winning builder. Schuit Homes will provide you with a quality built and backed home with architecturally impressive exteriors and luxury interiors that will astound. Step inside and be blown away by the attention to detail and craftsmanship that has gone into this home. Additional features include 10 ft ceilings a beautiful gas fireplace, quartz countertops, covered rear porch and sodded lots. Every unique detail of this home has been thoughtfully crafted by the expert team at Schuit Homes. Finished basement with rec room, 4pc bath, den & office completes the lower level for additional living space. Situated in a prime location, close to the trails, parks, and bordering the river, this home offers the perfect balance of urban convenience and natural beauty. Check out the website for more information about this home and the 8 more lots available for custom building. Don't miss this opportunity to own a piece of luxury in a prime location. Book your viewing today - one of Brantford last prime locations! (id:59646)
372 Mclean School Road
St. George, Ontario
Step into this exquisite move-in ready property, a testament to luxurious living and superior craftsmanship. The main level boasts expansive, sunlit spaces adorned with oversized windows, crown molding, and gleaming hardwood floors that grace the majority of the rooms. Entertain in style with a separate living room for formal occasions, while the inviting family room sets the scene with a breathtaking fireplace and a cozy ambiance. Prepare culinary delights in the chef's dream gourmet kitchen, featuring an expansive island with a prep sink, custom cabinetry, heated floors, stunning quartz countertops that double as a backsplash, and high-end stainless steel appliances, including a gas stove for the discerning cook. Adjacent, the breakfast nook offers panoramic views through large windows and convenient access to your backyard sanctuary. Host memorable gatherings in the separate dining room ideal for family dinners and celebrations. Retreat to the extra large primary bedroom oasis, adorned with a magnificent fireplace and dual walk-in closets. Indulge in the luxurious primary Ensuite, boasting dual sinks, a makeup vanity, heated floors, a separate glass-enclosed walk-in shower, and a jetted tub, perfect for unwinding after a long day. Descend to the lower level to discover an expansive recreational room, complete with an electric fireplace, offering ample space for family gatherings or movie nights. Step outside to your own professionally landscaped backyard paradise with beautiful views of the hazel nut trees. This entertainer's haven features a covered sitting area with direct access from the Primary bedroom, an extended deck with a charming permanent wooden pergola, a rejuvenating hot tub, a fully-fenced inground pool, pool house, and fire pit area. Additionally, this property boasts an expansive detached heated garage/workshop, ideal for catering to hobbyists. Don't miss your opportunity to own your personal piece of paradise today! (id:59646)
16 St Ladislaus Street
Courtland, Ontario
This stunning home blends modern design with the best of country living, boasting a striking exterior of white stone and board & batten siding with rich wood accents. The thoughtfully landscaped gardens features large retaining stones and a welcoming covered porch, creating an impressive curb appeal. The double garage offers a convenient pass-through single garage door to the rear yard, complete with a concrete walkway to the back patio—perfect for storing large equipment or recreational toys. Step inside to discover light, airy flooring that flows throughout the open-concept layout. The spacious family room, anchored by a beautiful fireplace and raised ceiling, is flooded with natural light from a wall of windows overlooking the backyard. The kitchen shines, showcasing gleaming white cabinetry and backsplash, quartz countertops, and a large dark island with seating. The expansive walk-in pantry with a counter and window adds both style and functionality. Adjacent to the kitchen, the dining area features a tray ceiling that extends into the kitchen, modern lighting fixtures, and extra-large sliding door walk-out access to the covered back porch, perfect for indoor-outdoor living. The primary suite offers a luxurious 5pc ensuite complete with a standalone shower and soaker tub for ultimate relaxation. Two additional bedrooms and an office provide ample space for family, guest and a home business. A 4pc bathroom and main floor laundry complete the main level to perfection. The unfinished basement offers endless possibilities for customization with ample windows and open space to create the perfect rec room or lower level of your dreams. Outside, enjoy the large covered porch, outfitted with pot lighting and ceiling fan, providing a peaceful retreat to unwind. (id:59646)
95 Franklin Street N
Kitchener, Ontario
BRAND NEW PURPOSE BUILT FOUR-PLEX! NO RENT CONTROL HERE! ANOTHER QUALITY NEW VILLA GROUP BUILD! This custom build four unit building offers its new owner years of carefree investing with a great return. You set the rents and pick your own hand picked quality tenants. Designed with the investor in mind this building features no interior hallways to maintain. In suite laundry rooms in all suites. Open concept modern layouts with custom kitchens with quartz counter tops. High quality hard surface flooring throughout. Separate HVAC systems in all units with all separate meters. Full unfinished basement with 2 separate doors gives this property even more additional potential. Great Stanley park neighbourhood close to all amenities. This is a great opportunity for the savy investor looking to add a quality income producing property to their investment portfolio. Full 7 year Tarion warranty!! (id:59646)
66 Lorne Avenue
Bluewater (Hensall), Ontario
Welcome to 66 Lorne Ave in the charming town of Hensall, Ontario, just 12 minutes North of Exeter and a quick 14 drive to Lake Huron.Situated on a 65' x 131' lot with mature trees, this home features 2,642 sq ft of finished space and a total of 5 bedrooms.The heated attached two-car garage is 23 x 32', providing plenty of space for parking and ample storage. Additionally, the spacious concrete driveway can accommodate parking for up to 6 vehicles.The main floor of the home boasts a cozy living room complete with a gas fireplace and tons of natural light, a spacious kitchen with a corner pantry and a dinette with access to the backyard. Head up the second floor where you'll find the primary bedroom that includes a good size walk-in closet, patio access and an updated 3pc ensuite with a large tile shower and upgraded vanity. There are two additional bedrooms on this level and a 4pc main bath complete with a laundry shoot down to the laundry room. The basement features a spacious family room that can also double as a home gym and a 4th bedroom. The 3pc bathroom also functions as the laundry room. There is ample storage space in the basement crawl space as well. One unique aspect of this home, is the 5th bedroom or bonus room located above the garage, which includes a 2pc bathroom. You can access this bonus room through the mudroom off of the garage or foyer. This area would serve as an ideal in-law suite or an apartment for a grown child. The home is also equipped with an automatic whole-house backup generator. Don't miss your opportunity to view this wonderful property that offers both a sense of rural and community living. (id:59646)
248 Middleton Avenue
London, Ontario
Welcome to this stunning 2-storey home, perfectly situated for convenience and comfort! With 4 spacious bedrooms and 4 bathrooms, this home offers plenty of room for your family to grow and thrive. As you enter, the bright open space gives you a feeling of relaxation. You are greeted by a beautiful oak staircase that is accompanied by a wall trimmed with wainscoting that adds a sense of elegance and sophistication. The mudroom includes a pet shower, perfect for keeping your furry friend clean and fresh. While the built-in storage provides a practical space for organizing shoes, bags, and other essentials. The living area is bathed in natural light from large windows, enhancing the sense of openness, and has a feature wall with built-in shelves and a fireplace perfect for spending time with family and friends. The kitchen boasts a stylish island, quartz countertops, a walk-in pantry and high-end finishes throughout. The cabinets offer soft close doors with plenty of storage space and premium hardware. The stainless steel appliances provide the perfect finishing touch, making this kitchen ideal for both cooking and entertaining. The upstairs of this home features a well-designed layout with three spacious bedrooms, two full bathrooms, and a convenient laundry room with a sink. The primary bedroom includes a walk-in closet and an ensuite with a large glass shower, double vanity, and soaker tub. The basement has an additional bedroom paired with a 3-piece bathroom, a living area with an entertainment unit and fireplace. The backyard oasis features a composite deck with a BBQ pavilion and concrete area perfect for outdoor dining and lounging. It also includes a shed equipped with electrical. Convenience is key in this location! You're just minutes away from the highway, making your commute a breeze. A shopping center, grocery stores, and a gym are all nearby for your daily needs. Enjoy the tranquility of the park right out front ideal for morning walks or family outings. (id:59646)








