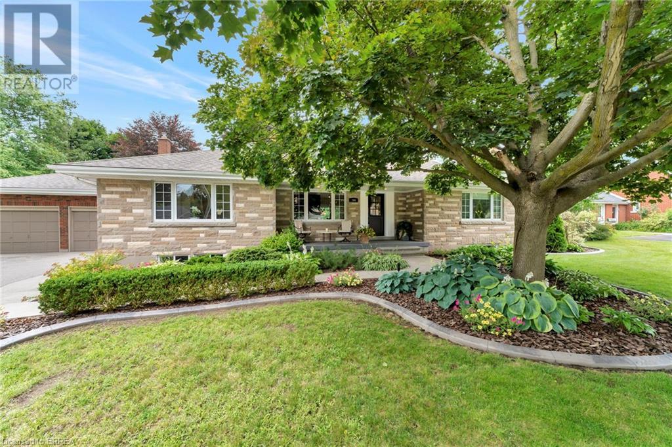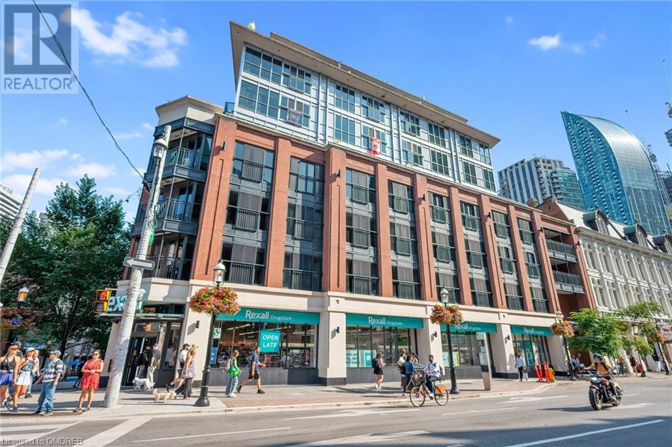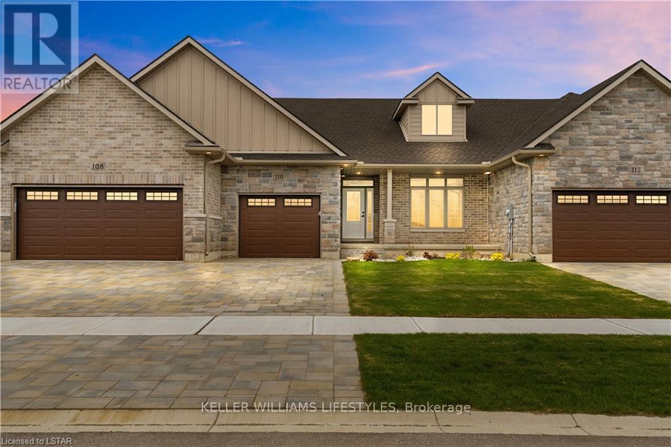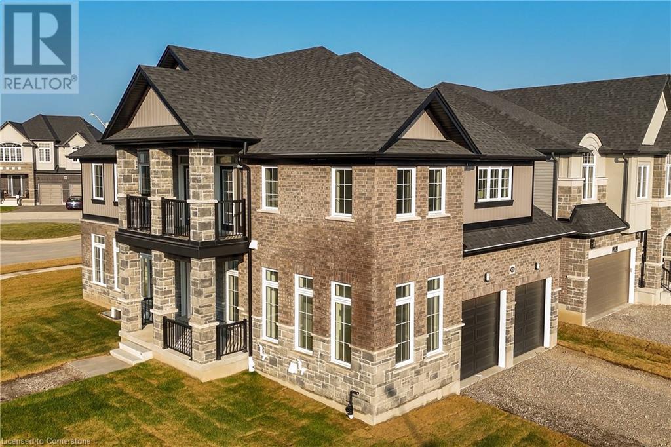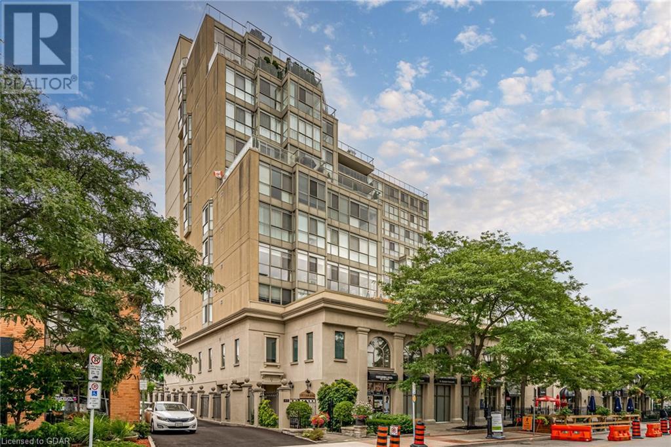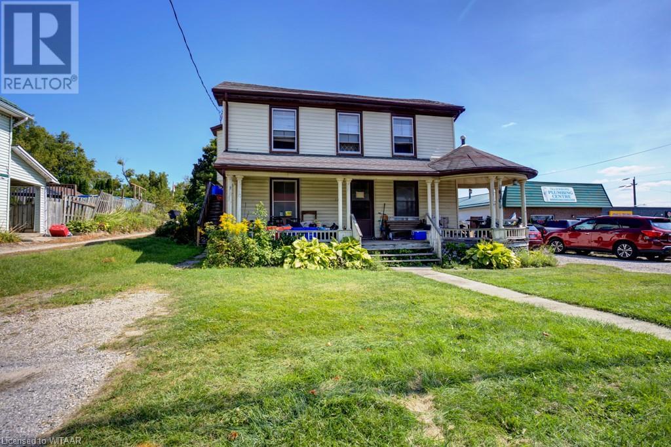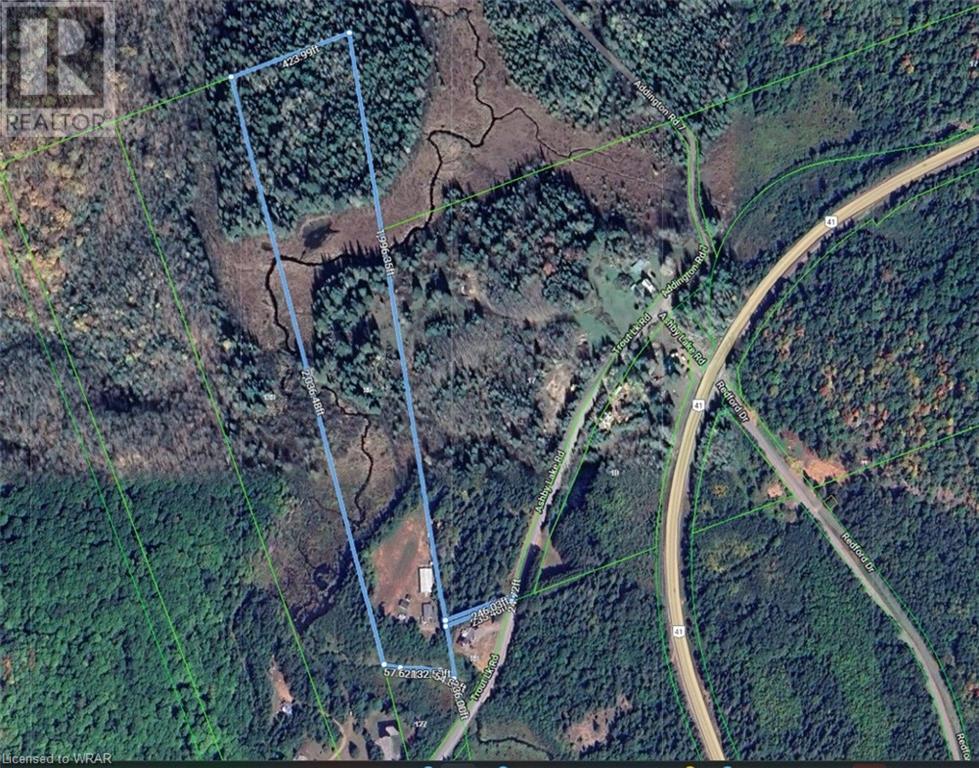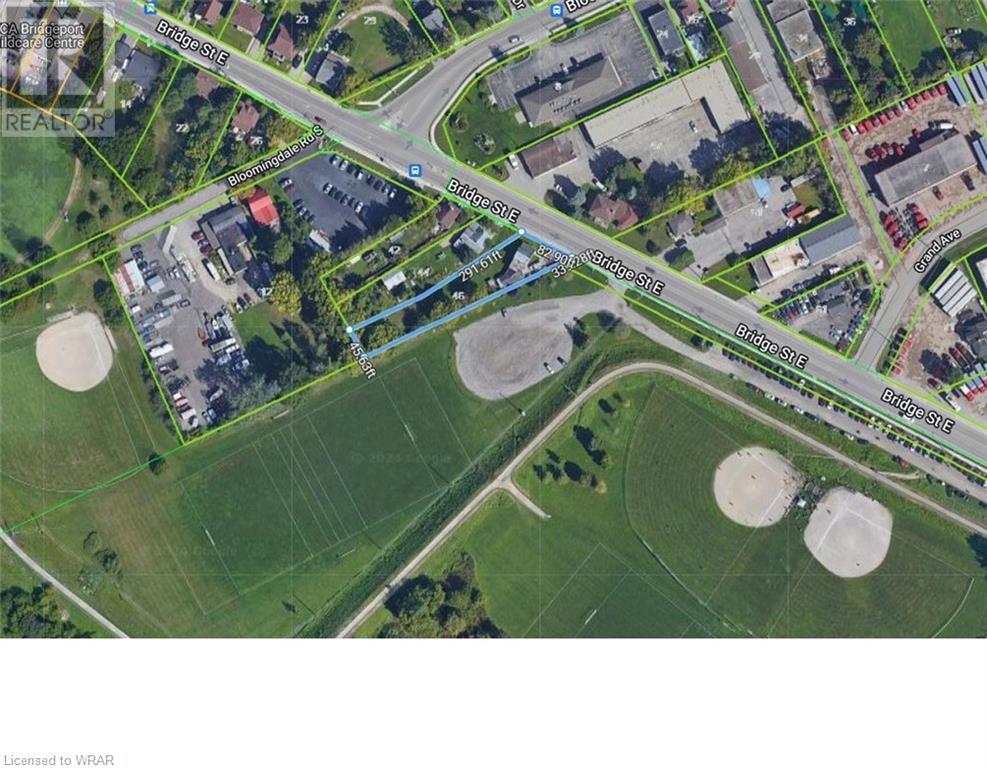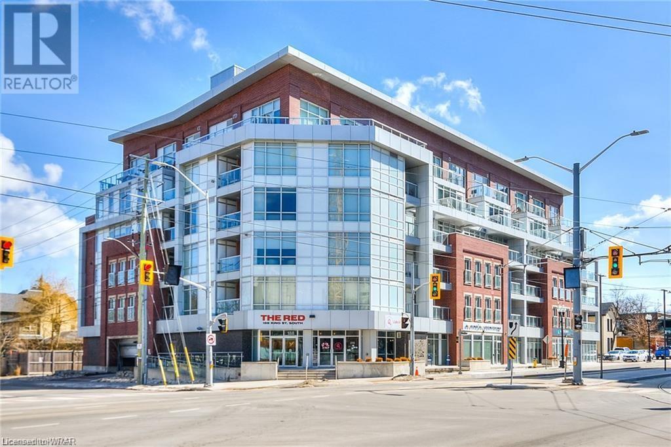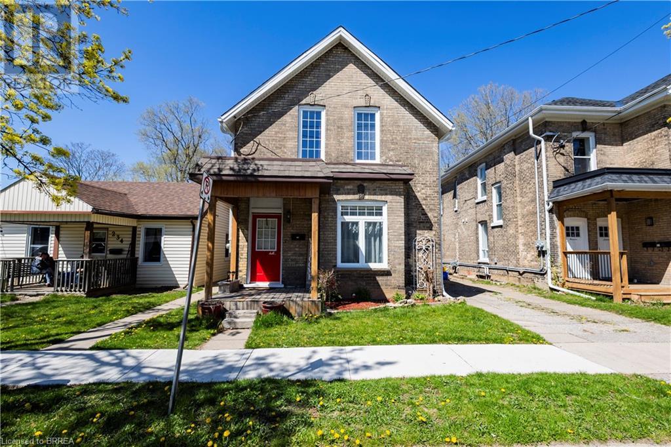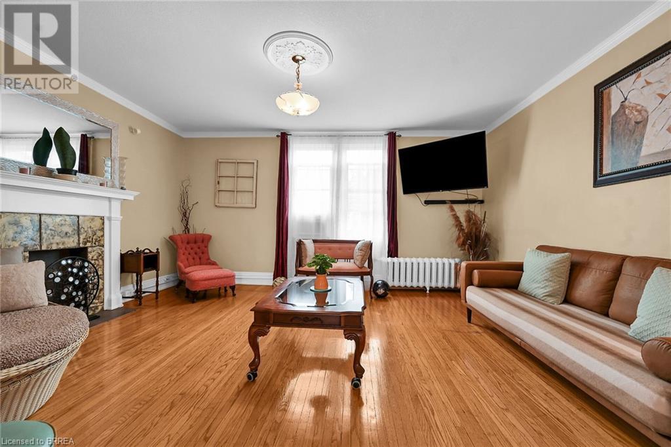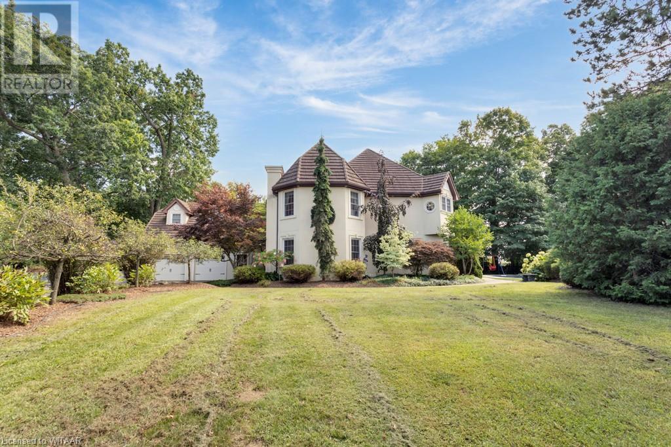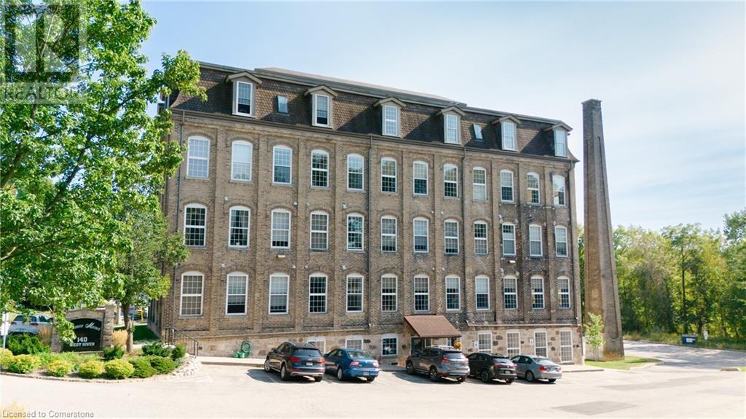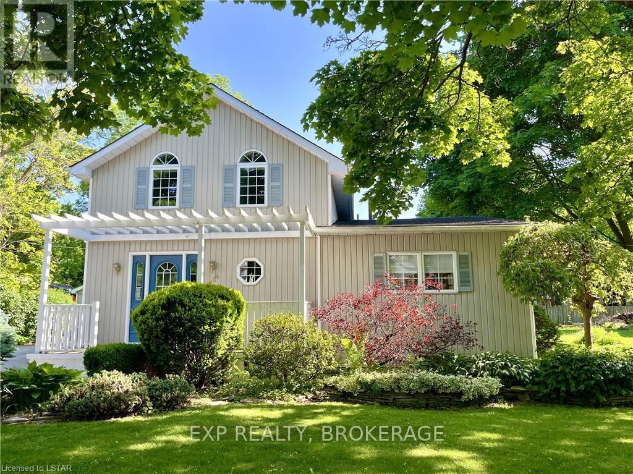166 St George Street
Brantford, Ontario
This exceptional property has been fully renovated from top to bottom, offering modern touches and character that are unmatched in the neighborhood. Situated on a large double lot with 110 feet of frontage you will not find another property like this in the area. One of the standout features of this home is its true 2-car garage and access from the garage to the basement creating the perfect opportunity for a granny suite. Step inside and be prepared to be amazed! The new covered front porch and back deck invite you to relax and enjoy the outdoors. As you walk in through the front door, you will be greeted by an open concept kitchen, dining room, and living room. The cathedral ceilings and timber beams add a touch of grandeur, while the 10-foot island, brand new appliances, and custom-built hood in the kitchen will leave you in awe. The new sliding glass doors open up to the back deck and inground salt water pool, seamlessly merging indoor and outdoor living. The main level features all-new hardwood floors, creating a warm and inviting atmosphere. The large primary bedroom is a true retreat with a beautiful 4-piece ensuite, built-in closet storage, and a private loft that can serve as an office or additional storage space. The second bedroom offers a custom walk-in closet and abundant natural light. The large main floor bathroom provides access to the backyard deck and pool and includes stackable laundry facilities. Additionally, there is a versatile room off the kitchen that can be used as an office or a third bedroom. The lower level of the home is equally impressive, with a massive rec room, play area and workout area. There is a fourth bedroom with egress windows, and a stylish 3-piece bathroom with custom shower. The furnace room on this level features a second set of washer and dryer, making it perfect for an in-law suite with a separate entrance leading up to the garage. Don't miss your chance to own this extraordinary home! (id:59646)
55 Front Street E Unit# 815
Toronto, Ontario
Don’t miss your chance to own this beautifully designed 1 Bed + Den in one of the city’s most sought-after buildings! This bright and airy unit features floor-to-ceiling windows with an east-facing balcony, a sleek kitchen with built-in appliances, and a spacious bedroom with wall-to-wall closet space. With 595 square feet of well-planned living space and low condo fees, this is the perfect opportunity for first-time buyers or savvy investors! Enjoy top-notch amenities including a full-time concierge, games room, theatre, and gym—all in a prime location! (id:59646)
3 Ennisclare Drive E
Oakville, Ontario
One of the last remaining developable Riparian Lakefront estates in South East Oakville boasting unrivalled and expansive views of Lake Ontario from Downtown Toronto to the Niagara Escarpment. With 184ft of lake frontage and boat access and with a total of 3.63 acres and over 3/4 acres of tableland, this breathtaking and extremely private lot offers endless possibilities. With RL1-0 zoning the land can accommodate a new build of up to approximately 10,000 square feet above grade without a variance and the potential to increase to more than 11,000 sq ft with approval. Located on one of Oakville’s most sought-after and finest, tree lined and quiet family friendly streets and only 30 minutes to downtown Toronto, this peninsula land is the furthest projected vantage point for Toronto views in Oakville. With a extremely rare concrete docking pier and with new Seawall (2020) with poured concrete walkway the development setback line is already established. Documents available include new Survey, architectural renderings and development review report. This is an outstanding investment opportunity in a prime location. (id:59646)
643 Upper Sherman Avenue Unit# Lower
Hamilton, Ontario
Welcome to this beautifully newly renovated home located in the highly desirable Hamilton Mountain area. This stunning lower level features kitchen/dining room, 2 bedrooms and 1 bathroom offering ample space and modern comforts. The updated kitchen is equipped with laminate flooring, and large window providing a sleek and functional cooking environment.Tenant to pay $150.00/month toward utilities. Does not include internet or cable (id:59646)
297 Oak Walk Drive Unit# 2304
Oakville, Ontario
Location! Location! Location! Breathtaking, unobstructed Southern view to the lake on the 23rd floor. This luxury 2 bedroom condo is available to A+ tenants to enjoy in beautiful building! The Oak & Co. building is extremely well equipped and in a prime location surrounded by the best shopping, restaurants & transit! 2 Bedrooms, 1 Parking and 1 Locker! The large primary bedroom suite includes a large closet and wall to wall windows with one of two private balconies. This open concept suite boast 9 foot ceilings, premium stainless steel appliances and two balconies! Transit stop right outside front door of the building and just steps to groceries and restaurants ! Square footage & measurements as per floor plan. Close to all amenities, including easy access to highways. (id:59646)
160 Westmeadow Drive
Kitchener, Ontario
Great location! Beautiful Detached house in the highly demanded area - 3 bed 3 bath single family home, open concept main floor is perfect for hosting and the upstairs features three bedrooms including a very large primary with a walk-in closet. The finished basement includes another full bathroom and a built-in entertainment center with an electric fireplace. Perfect for a home theatre or games room. Fully fenced yard with finished good size deck. close to schools, bus stops, shopping centers, walking trails, highway access, a Minute's drive to the University of Waterloo, Costco, Medical Centre, Movie Theatre, and more. A Must-SEE House!!! (id:59646)
108 Leneve Street
Lambton Shores (Forest), Ontario
Welcome to the townhouse collection of Woodside Estates! Located in a quiet, upscale area of Forest, these luxury townhomes boast contemporary design, quality materials and workmanship, including 9' ceilings, hardwood and porcelain flooring, solid surface countertops, gas fireplaces, central vac, and main floor laundry. Offering three intelligent floor plans to choose from and the opportunity to select your very own finishes and colours, you'll be able to create a tasteful home to your liking. Enjoy maintenance-free living with the added feature of an optional grounds maintenance program, perfect for the semi-retired or retirees wanting maintenance-free living. Located just minutes from many golf courses, restaurants, recreational facilities, clubs, shopping, medical facilities and the many white sand beaches. Just minutes to Lake Huron, 20 mins to Grand Bend, 25 mins to Sarnia and 45 mins to London. Built by local and reputable Wellington Builders, there is no doubt you will appreciate the quality, experience and customer service that comes along with each and every home. Photos of previously finished home and may not be as exactly shown. (id:59646)
110 Leneve Street
Lambton Shores (Forest), Ontario
Welcome to the townhouse collection of Woodside Estates! Located in a quiet, upscale area of Forest, these luxury townhomes boast contemporary design, quality materials & workmanship, including 9 ceilings, hardwood & porcelain flooring, solid surface countertops, gas fireplaces, central vac, & main floor laundry. Offering 3 intelligent floor plans to choose from & the opportunity to select your very own finishes & colours, you'll be able to create a tasteful home to your liking. Enjoy maintenance-free living with the added feature of an optional grounds maintenance program. Located just minutes from many golf courses, restaurants, recreational facilities, clubs, shopping, medical facilities & sandy beaches. Built by local & reputable Wellington Builders. Photos from previous home & may not be as exactly shown. Price includes HST with rebate to builder. Property tax & assessment not set. (id:59646)
112 Leneve Street
Lambton Shores (Forest), Ontario
Welcome to the townhouse collection of Woodside Estates! Located in a quiet, upscale area of Forest, these luxury townhomes boast contemporary design, quality materials & workmanship, including 9 ceilings, hardwood & porcelain flooring, solid surface countertops, gas fireplaces, central vac, & main floor laundry. Offering 3 intelligent floor plans to choose from & the opportunity to select your very own finishes & colours, you'll be able to create a tasteful home to your liking. Enjoy maintenance-free living with the added feature of an optional grounds maintenance program. Located just minutes from many golf courses, restaurants, recreational facilities, clubs, shopping, medical facilities & sandy beaches. Built by local & reputable Wellington Builders. Photos from previous home & may not be as exactly shown. Price includes HST with rebate to builder. Property tax & assessment not set. (id:59646)
361 Westvale Drive Unit# Upper
Waterloo, Ontario
This UPPER UNIT is bright and spacious with a large living room and dining space, 2 bedrooms, a modern updated main bathroom, a spacious eat-in kitchen with white cabinets and appliances. Patio doors lead you to a spacious deck perfect for enjoying summer days in the fully fenced private backyard. unit downstairs has a tenant, There is a separate laundry set-up on the lower level that is shared by both units. This home is situated on a CORNER LOT in the highly desirable Westvale neighborhood in Waterloo. Walking distance to great schools like Holy Rosary CS and Westvale PS and Resurrection CS, close to all the shops and restaurants at The Boardwalk, close to GRT transit stops, and offers access to the expressway just a few minutes drive away. It is the perfect place to call home! Photos are before tenants occupied units. HWH - replaced March 2023 (id:59646)
900 Nathalie Court Unit# Lot 15
Kitchener, Ontario
The Rubycrest by Activa. This great design offers 2,923sf of quality. Main floor begins with a large foyer, and conveniently located powder room by the main floor office. Follow the main hall and enter into the open concept great room, dinette and a large kitchen. Custom kitchen cabinets with granite counters and large kitchen island. Main floor Laundry / mudroom complete this level. The second floor offers 4 bedrooms and a upper Family room with a covered terrace. Primary suite includes 2 walk-in closets, a large master Luxury Ensuite with a walk in 5 x 3 shower includes glass enclosure, his and her's sinks and a stand alone soaker tub. Bedroom 2 comes with a private ensuite and walk in closet. Another full bath shared by Bedroom 3 & 4. Minutes to Hwy 401, express way, shopping, schools, golfing, walking trails and more. Additional incentive available. Please visit Model Home at 62 Nathalie Street for more details. (id:59646)
1455 Lakeshore Road Unit# 204n
Burlington, Ontario
Executive offices in downtown Burlington location. Grow your business in the heart of all the action with this prestigious address on the corner of Lake Shore Road & Locust, across the street from Spencer Smith Park. Great location for professional offices, travel agency, consultancy etc. Suite consists of reception area, 4 large offices, conference room, and kitchenette. Shared washrooms just down the hall. (id:59646)
132 Tillson Avenue
Tillsonburg, Ontario
SC zoning on this Tillsonburg duplex with a large 0.38 acre lot with many potential uses. Current use is as a duplex with a 1 bedroom and a 2 bedroom unit. Lower level 2 bedroom, eat-in kitchen, main laundry room, large living room, and a 4pc. bath. Upper unit is a one bedroom, a 4pc. bath, living room and kitchen. Separate driveway for each unit. Keep it as a duplex or a future business opportunity! (id:59646)
4504 East Road
Central Elgin (Port Stanley), Ontario
Welcome to Port Stanley, where the charm of a beach town meets the tranquility of a private oasis. Just minutes from the downtown village, nestled on a spacious, secluded lot with landscaped gardens, mature trees for shade and privacy, and a backdrop of beautiful wildlife, this home truly embodies peaceful living. A large, raised wrap-around porch greets you upon arrival, an ideal spot for leisurely lunches or enjoying coffee with your favorite book. Inside, a spacious foyer leads to an inviting living area with vaulted ceilings and a cozy gas fireplace. The dining area flows seamlessly into a kitchen with expansive windows overlooking the backyard, offering serene views and direct access to the outdoors. The main floor includes a primary bedroom and a convenient 3-piece bathroom, with all new windows and a patio door installed in 2023. The lower level expands the living space with a versatile family room that also walks out to the backyard, perfect for gatherings or quiet evenings at home. Additionally, there's an exercise room, which can be converted into a fourth bedroom, and two more bedrooms, complemented by a well-appointed 4-piece bathroom and a dedicated laundry room. Recent updates include a new Navien heating system with unlimited hot water (2022), scratch-resistant laminate flooring in the kitchen and master bedroom (2024), new glass closet doors in the master bedroom (2023), and new barn doors for the lower-level bedrooms (2023). Step outside to discover an expansive backyard with a beautiful deck featuring a 12x20 gazebo, installed in 2022, perfect for entertaining. The property has also seen significant updates, including new entry doors with programmable entry (2023), updated landscaping (2023), and a new facade with Hardie Board and painted brick, backed by a warranty for 2024. Whether you seek the quaint pleasures of Port Stanley or a retreat amidst natural beauty, this home offers a unique lifestyle opportunity in a sought-after community. **** EXTRAS **** LOT; 298.94ft x 105.56ft x 68.04ft x 256.17ft x 77.69ft / LEGAL DESCRIPTION; PCL 1-3 SEC YAR-1; PT LT 1 CON 1 YARMOUTH PT 1 11R7710; EXCEPT BLK 45 PL 11M136; T/W BLK 45 PL 11M136 AS IN LT52409; CENTRAL ELGIN (id:59646)
126 Barker Av Avenue
Toronto, Ontario
Solid Brick 2 Storey Building! 4 Seperate Hydro Meters! Huge Irregular Lot that the Rear! There are 3 Units Consisting of 2X2 Br Units, and 1x1Br.+Den in the Basement. The Basement Furnace Room/Laundry Room Has a Seperate Rear Entrance for Access. Main and 2nd Floor Units Have Been Updated, and the Bright Lower Unit Is Set Well Above Grade, Providing Exceptional Natural Light. Lower Unit was in the Process of Being Renovated with Partial Kitchen and Washroom. The Property Also Includes a Massive 1,200 Sq Ft Detached Garage With 12' Ceilings suitable for a Possible Workshop. It would Perfect for Multiple Vehicles or Additional Storage. Plenty of Parking Is Available in the Driveway. All Units Are Currently Vacant, Allowing You to Set Your Own Rental Rates. Located With TTC at Your Doorstep, This Property Is a Prime Opportunity for Investors or Homeowners Alike. (id:59646)
85 Ashby Lake Road
Denbigh, Ontario
COTTAGE, COUNTRY HOME OR RETIREMENT PROPERTY!! Peace and tranquility can all be yours! Wow, at this price here is an amazing opportunity to retire mortgage free by selling your home high and buying this amazing property with 15.66 acre country property with a creek and trees for less then $700,000! No need to move down east to be mortgage free. You will be a short 4 hour drive FROM KITCHENER-WATERLOO to family from this small Hamlet of Denbigh just outside of Griffith! Room for hobbies, car restoration or woodworking in your 80 x 40 foot heated shop featuring 400 amp service, 15.66 acres and updated 2 bedroom raised bungalow with a spacious country kitchen open to living room, large sunroom with walkout to a party size deck over looking the view of the countryside. Well and septic in good working order. Several out buildings, trails, creek, renovated home, shop all await your arrival. The owner has installed a satellite internet system to allow you to work from home. (id:59646)
46 Bridge Street E
Kitchener, Ontario
Price reduced to sell! WOW, Handyman Special on 82.90 x 291.61 ft x 45.63 ft x 339.28 ft lot. This Detached house with garage has a ton of potential. Buy a detached home with country size kitchen, livrm, 4pc bath, upper bedroom is off main floor bedroom, unspoiled basement, 4+ car parking on a super large lot for less then a townhome/semi/condo. Your own parklike backyard on this incredible lot that sides onto the parking lot for the Bridgeport soccer fields. Imagine living 3 mins from the grand river where you can go fishing at the end of the day, the Bridgeport community centre with a park, store, pizza etc! Easy location to get to Breslau, Cambridge, Waterloo and expressway! No open houses! (id:59646)
196 Alma Street N
Guelph, Ontario
This well maintained semi-detached home has many improvements. Approx 7 minutes to university. New kitchen on main floor + lower level. New flooring throughout. Side door entry to the basement. Newer deck and private backyard, with refurbished hot tub 3 years ago. Good location. Close to many amenities that this neighbouhood has to offer, schools shopping and more. (id:59646)
188 King Street S Unit# 205
Waterloo, Ontario
Studio condo Uptown Waterloo at the very popular RED building directly along the LRT line. Kitchen with breakfast bar, in suite laundry, and a Juliette balcony facing west. One Parking spot. Building loaded with amenities including fitness center, party room, and roof top terrace. Perfect for anyone looking to be steps away from restaurants, shopping, grocery store, parks, and transit. (id:59646)
1 Jarvis Street Unit# 1308
Hamilton, Ontario
Brand new 2 bed, 2 bath unit at 1 Jarvis, overlooking downtown Hamilton. Steps to all amenities, restaurants and transit. Open concept and bright floor to ceiling windows. 934 sq feet total (748 interior, 186 exterior). Upgraded kitchen island looking over the living room. Primary bedroom has ensuite with stand-up shower. 1 parking and locker included. Floor plans and 3D tour available. (id:59646)
4640 Wellington Road 35 Road Unit# Upper
Puslinch, Ontario
Welcome to 4640 Wellington Road 35, Puslinch where country living dreams meet city convenience! This picturesque home is in a prime location – just outside The City of Guelph and just minutes to the 401 making it great for commuters. The gorgeous 1.1 acres of land is surrounded by ponds providing you the serenity you’ve been searching for! Heading inside, the lovely upper space of the home offers approx. 2400 sq ft of finished living space and features 5 bedrooms above grade making it perfect for large families! The main floor is sprawling and boasts a stunning main living area with large windows and unobstructed views of nature! The main floor also offers a large primary bedroom with an ensuite bathroom and large walk-in closet along with options for 2 more bedrooms. Another fantastic feature of the main floor is the laundry room and access to two garage spaces! Heading upstairs you are met with two more bedrooms, additional living space and another full bathroom. Basement space is not included in the rental space. (id:59646)
236 Darling Street
Brantford, Ontario
Welcome to 236 Darling Street, a captivating two-storey home located in the heart of Brantford. This residence boasts over 1,400 sq ft of inviting living space, featuring large principal rooms with high ceilings that enhance the open and airy feel. The expansive kitchen is perfect for culinary adventures and includes the convenience of main floor laundry. Upstairs, you will find three generously sized bedrooms, completing a well-appointed second floor. Outside, the property offers a fenced yard, perfect for privacy and outdoor activities, along with an oversized shed equipped with both a garage and a man door for easy access. Situated just steps from Charlie Ward Park, this home is nestled in a peaceful neighborhood yet remains close to essential amenities. Experience the perfect blend of comfort and convenience with this home. (id:59646)
208 - 107 Wintergreen Place
Blue Mountains (Blue Mountain Resort Area), Ontario
Short Term Accommodation (STA) Eligible condo in the Wintergreen complex for up to 10 guests. This property has been consistently rented with gross annual income $70,000+ with an STA license in place for the last 8 years. All electrical and fire safety requirements are in place from being previously licensed. Recent updates to the property including increased guest limit (was previously 8) new flooring, trim, door hardware, lighting, furniture and decor will surely see that income number grow! No BMVA fees for this unit. Turn key business or wonderful property to utilize yourself when it's not rented. Ideal location in the condo complex with clear views of the mountain as well as the first fairway of Monterra Golf Course. Just a 2 minute walk from the front door to the village amenities, golf pro shop, and ski lifts, you can't get much closer than this! This unit has natural gas forced air furnace, central air conditioning and on demand hot water heater. Monthly condo fees include internet, premium cable package, as well as common area maintenance, landscaping, snow removal, and exterior building elements. Well managed condo with lots of recent improvements like roofs, balconies, stone walkways and parking lot repaving. 2 parking passes provided (parking is open, not assigned) Sleeping arrangements are: Bedroom 1: King Sized bed Bedroom 2: Queen sized bed Bedroom 3: 1 x full and 2 x twin Living Room: pull out sleeper sofa, Queen size mattress. Call today to book your private showing! (id:59646)
128 Morden Road Unit# 2
Oakville, Ontario
Coveted West Oakville presents this remarkable showstopper in an exclusive enclave of custom homes, conveniently close to the lake and downtown Oakville. From the moment you step inside, you'll love the extraordinary possibilities that await. Here, you can effortlessly balance peaceful family living with endless entertainment. This custom-designed home boasts spacious communal areas, 4 bedrooms, 3.5 bathrooms, and approximately 2,930 square feet of living space, complemented by a professionally finished basement. The dining room, flooded with natural light, seamlessly connects to the stunning kitchen featuring custom cabinetry, quartz counters, high-end appliances, a walk-in pantry, and a spacious island, perfect for mingling with guests. Also on this floor, you'll find a bright office and an elegant bathroom. Your primary retreat awaits with a gas fireplace and a chic 5-piece ensuite bath featuring heated floor tiles, a freestanding soaker tub, and a glass shower. The basement offers an open-concept space with areas for recreation, games, and a gym, along with a craft room and a 3-piece bath featuring a cedar sauna. Upgrades abound, including hardwood floors on two levels, laminate basement flooring, three gas fireplaces, 9-foot main-floor ceilings, custom blinds, pot lights, upgraded light fixtures, a recently renovated primary ensuite bath (2022), a newly renovated kitchen (2021), roof shingles replaced in 2021, and a new air conditioner in 2019. Surrounded by ample windows, the expansive living room accommodates a grand piano and offers access to the private rear yard. Step outside to discover an oversized composite wood deck with a built-in BBQ and servery area, along with a generous green space where kids can play to their heart's content. Witness the extraordinary in West Oakville – this home is a true masterpiece, ready to become your dream home. (id:59646)
74-76 Main Street S
Halton, Ontario
Excellent Investment Opportunity On Prominent Street In The Downtown Georgetown Area. Beautifully Renovated, Spacious Retail Space On Main Ground Floor And Open Office Space With A Walk Out Balcony On Second. Great Location For A Variety Of Businesses And Surrounded By Restaurants, Retail, Professional Offices And More! Steps Across From New Condominium Development. Large Main St Store Front With Tons Of Exposure. Surrounded By Public Parking For Staff And Customers. Separate Meters For Both Units. Fully Tenanted With True Professionals. (id:59646)
54 Dufferin Avenue Unit# 5
Brantford, Ontario
Welcome to this beautifully maintained and charming 3rd floor, 2-bedroom, 1-bathroom condo located in a classic building. This home seamlessly combines vintage charm with modern amenities, creating a warm and inviting space perfect for comfortable living. Kitchen has been recently renovated with durable quartz countertops, updated appliances, functional storage and under-cabinet lighting for enhanced visibility and ambiance. The gleaming hardwood floors reflect natural light, making the entire space feel brighter and more inviting. Convenient main floor living complete with a deck. This unit has 1 parking space and is located in the Dufferin area renowned for its prestige and exclusivity! Property located close to the Grand River, bike trails and Sanderson Centre. (id:59646)
25 Isherwood Avenue Unit# 98
Cambridge, Ontario
Welcome to #98-25 Isherwood Avenue. With 2 bedrooms and 2 full bathrooms, this main-floor open concept end-unit condo is conveniently located in Cambridge just off Hespeler Road (Hwy 24), and has almost 1,100 SqFt of luxury living space. Featuring: 9’ ceilings, pot lighting and upgraded laminate flooring. The kitchen has quartz countertops, a breakfast bar and stainless steel appliances. Primary bedroom with ensuite bathroom and private balcony. The unit is complete with a second bedroom, additional 4pc bathroom, in-suite laundry, and designated storage space. Nestled next to the Dumfries Conservation area, you get the best of both worlds: a quiet court location, and steps away from transit and all amenities found on Hwy 24. One parking space is included. Tenant is responsible for all utility costs. (id:59646)
453 Simcoe Street
Woodstock, Ontario
THIS DOWNTOWN PROPERTY HAS C5 ZONING AND OFFERS A MYRIAD OF USES AND POSSIBILITIES FOR FUTURE DEVELOPMENT. (id:59646)
258 Shoreacres Road
Burlington, Ontario
This spacious custom bungalow is nestled in the desirable Shoreacres community and boasts 4,200 sq ft of total living space. The home features 3 bedrooms on the main level and 2 additional bedrooms in the fully finished lower level, which offers direct walk-out access to beautifully landscaped gardens, a sun-soaked pool, and an abundance of natural light throughout the day. The property includes a large double garage and a convenient circular driveway, providing ample parking and ease of access. Ideally located within walking distance to the lake and the scenic Paletta Estate, and situated in the highly regarded Tuck Nelson School District, this home offers a fantastic layout perfect for multi-generational living. Floor plans are available for further details. (id:59646)
274 Erb Street W Unit# 410
Waterloo, Ontario
Welcome to Maple Hill Creek Apartments. This building is conveniently located near shopping, transit, dining, universities and uptown. This unit is going under upgrades and will feature new countertops, new luxury vinyl plank flooring in the kitchen and bathroom and a new bathroom vanity. This corner unit offers two bedrooms, spacious kitchen and bright living room. It has it's own combo furnace. Parking is extra but ask about our 50.00 off parking special!! Hydro, water and Wifi are extra. (id:59646)
11485 First Line
Milton, Ontario
Welcome to your serene retreat in Moffatt, Milton—a picturesque 2-acre estate embraced by century-old trees. Inside, rustic charm blends seamlessly with modern comforts. This home offers 4+1 bedrooms, including a main floor option for easy accessibility. The family room, featuring a cozy wood fireplace, opens onto a spacious deck, while the kitchen impresses with custom cabinetry and high-end appliances. Enjoy breathtaking views from the screened-in porch. Entertain in style with the formal dining and living rooms. Sustainability is key, with a 2-car garage and an electric car charger. The primary bedroom's ensuite has been beautifully renovated, and the finished walk-out basement provides versatile space, ideal for an in-law suite. Experience the best of countryside living, just minutes from Campbellville, Guelph, and Rockwood. (id:59646)
247 Lafayette Street E
Jarvis, Ontario
Introducing The Oakwood by Willik Homes Ltd. Currently under construction with an expected completion in late January 2025, this home offers practical and modern living. Located on a lot that backs onto a peaceful farmer's field, The Oakwood provides a quiet and private setting. The main level features durable engineered hardwood and tile flooring, with 9' ceilings that enhance the open layout. The kitchen is equipped with quartz countertops and soft-close cabinets and drawers, providing both style and functionality. A covered deck off the kitchen adds a convenient outdoor space. The primary bedroom includes a large walk-in closet and an ensuite bathroom with a fully tiled walk-in shower. For added convenience, the laundry room is located on the second floor. The Oakwood is designed for comfort and ease, making it a great choice for modern living. (id:59646)
17 Lee Arn Court
Lynedoch, Ontario
Here is a fine home with attention to detail; built in 1992 but updated throughout including hardwood floors on the entire second floor, in ground pool with a detached 740 sq.ft guest house, gated driveway and lots of room for extra parking beside the oversized double car garage. This community of Lynedoch is a few minutes outside of Delhi and the home is situated on a hill on an nice cul-de-sac for privacy. The main house at 3,265sq ft features an inviting foyer and it's circular staircase is central to the home. A bright formal living room centered by a gas fireplace and colonial mantle with hardwood flooring. Chef's kitchen with Jenn Air appliances, granite counters, adjacent breakfast area with a patio door walk-out. The large family room features a cathedral ceiling with bright skylights. Convenient main floor laundry and powder room as well. The main floor office is an added bonus for the 'at home' professional and boasts high speed internet capability. The master suite upstairs is a real retreat in an octagon shape with high ceilings, gas fireplace and loads of natural light. Adjacent is a spectacular, renovated 5-piece ensuite with a double vanity, large glass enclosed shower and whirlpool tub. Private guest wing over the garage with two bedrooms. The charming and bright guest house boasts it’s own gas furnace with A/C and 3 piece bath. It is truly impressive and has several potential uses: Coach House, Airbnb, Etc. Over a half acre of gated privacy with mature gardens and bright patios. Major updates include a steel roof with 75-year warranty, windows, stucco exterior, epoxy garage flooring, hardwood floors, and more. This a home to come see! (id:59646)
840-846 King Street E
Cambridge, Ontario
Located in downtown Preston and built in the 1800's stands 840-846 King St E 6 PLEX. Solidly Built mainly with Stone and brick, It's comprised of 2 commercial and 4 apartments on a huge land plot measuring almost 67 ft x 156 ft leaving plenty of room for a possible future expansion out back- (Buyer to conduct their own due diligence). All residential apartments have been updated top to bottom in the last 10 years, all having their own hydro, new kitchens, baths, plumbing, electrical, etc..... 2 gas furnaces heat the entire building ( 4 yrs), 1 water meter. All building and renovation permits have all been completed. New roof in 2014, all main cast iron pluming lines removed, 7 hydro meters including 1 house meter for basement and common halls, all Bavarian windows replaced in 2014, parking for 8 cars. Adjacent vacant land next door also for sale and combined could make this property a larger commercial-multi family investment with current zoning of C1RM2. This property is listed as one of Cambridge Heritage Properties Register (id:59646)
126 Kingswood Drive Unit# A
Kitchener, Ontario
Your house hunting adventures stop here! This home has a lot to offer and is move in ready for you and your family. End unit townhome fully updated from top to bottom. Walk-in through the back of the property to a beautifully upgraded kitchen area and enjoy the soft close cabinetry, gorgeous ceramic backsplash and flooring, undermount lighting, double stainless sinks, and all appliances are included. Neutral décor spreads throughout the home offering soft tones and modern touches throughout. Open concept living room and dining room space allow for the perfect area to entertain guests or family celebrations. Upper level hosts three decent sized bedrooms with a huge primary bedroom complimented with two closets! The storage space throughout the home is fantastic! Closets in every corner you turn from top to bottom. Don't forget the fully finished recroom where you can cozy up to the beautiful gas fireplace with stone hearth and wood mantel overlooking the comfort of this amazing space. Create an office nook or how about an exercise corner? Centrally located and close to so many great places to enjoy! Walking distance to shopping, bus route, schools, restaurants, parks and trails. (id:59646)
1591 2nd Concession Road E.n.r.
Langton, Ontario
This lovely, modern country home is surrounded by forest, farmland and set on a half acre lot. With an open, split bedroom floor plan it’s ideal for a family and for entertaining. A spacious kitchen with a large island, quartz countertops, walk-in pantry, natural gas cooktop, SS fridge/freezer and upright freezer make it a chef’s delight. Additional cold storage is available in the lower-level cold room. The primary bedroom has a five-piece ensuite and walk-in closet. At the opposite end of the house, the main bathroom sits between two additional bedrooms. A third, full bath is just off the family room on the lower level. The bright lower level with 9’ ceilings is substantially finished with space for additional bedrooms, a pool table or a home gym. This energy efficient home has a heat recovery ventilation system and smart programmable thermostat. The large, attached 24’ x 25’ insulated garage has a 220- volt outlet. Outside boasts security cameras and a computerized in-ground watering system. A two-level stamped concrete patio with a line for a natural gas BBQ, a hot tub with a gazebo and an 18’ x 10’ garden shed complete this outdoor space. Flexible closing date available. (id:59646)
2489 Taunton Road Unit# 102
Oakville, Ontario
Stunning luxurious 1,754 S.F. 2+1 BEDROOM, 2.5 Bathroom TWO STOREY Townhouse unit in The Heart of Uptown Core Oakville! Beautiful new building by Oak and Co. features spectacular 14 ft. ceilings, extended open balcony. Bright and open, with white washed flooring, Modern white Kitchen with quartz counter tops, breakfast bar with quartz cascading countertop, Miele built-in appliances. Primary bedroom has large walk-in closet, and spacious ensuite with large double vanity with his /her sinks, large walk-in glass shower with rainfall shower head combo, compete with doors leading to balcony and greenspace. Large second bedroom with walk-in closet, bonus space or den can also function as an office space or a bedroom! Second floor laundry room for your convenience! Fabulous Amenities Including Concierge, Security, State of The Art Fitness Centre, Pilates Room, Pool, Montessori School & Much More! Two Parking Spaces and One Locker included. Fabulous Location Just Steps to Transit (Go), Hwy 407 & Hwy 403, Banks, Retail Stores (Walmart & Superstore), LCBO, Tim Hortons, The Keg, State and Main, Banks, and much more! (id:59646)
23 Parkview Place
Brampton, Ontario
Discover your dream home nestled on a family-friendly street, which immediately creates an “at home” feel; conveniently located in Peel Village. This meticulously maintained 5-bedroom, 3-bathroom home features attractive stucco exterior, mature landscaping, updated windows, shingles replaced in 2022, soffits and eaves replaced in 2019, hardwood floors, 2 gas fireplaces, 2 patio walk-outs. The basement offers versatile spaces for a home gym, games room, or a space for you and your guests to spread out and relax. Set on a mature lot, this beautifully renovated home provides the perfect opportunity for relaxation and entertaining and offers the ideal location for those who love to be near stores, schools and trails; plus, convenient access to the major highways. Updates: Insulation R60 ('08), Upstairs & Main Bath Windows ('19), Soffits & Eaves ('19), Basement Bedroom ('21), Basement Bathroom ('21),Shingles ('22), Hot Water Heater ('24) (id:59646)
840-846 King Street E
Cambridge, Ontario
Located in downtown Preston and built in the 1800's stands 840-846 King St E 6 PLEX. Solidly Built mainly with Stone and brick, It's comprised of 2 commercial and 4 apartments on a huge land plot measuring almost 67 ft x 156 ft leaving plenty of room for a possible future expansion out back- (Buyer to conduct their own due diligence). All residential apartments have been updated top to bottom in the last 10 years, all having their own hydro, new kitchens, baths, plumbing, electrical, etc..... 2 gas furnaces heat the entire building ( 4 yrs), 1 water meter. All building and renovation permits have all been completed. New roof in 2014, all main cast iron pluming lines removed, 7 hydro meters including 1 house meter for basement and common halls, all Bavarian windows replaced in 2014, parking for 8 cars. Adjacent vacant land next door also for sale and combined could make this property a larger commercial-multi family investment with current zoning of C1RM2. This property is listed as one of Cambridge Heritage Properties Register (id:59646)
140 West River Street Unit# 402
Paris, Ontario
The best deal on MLS is right here. This beautiful boutique condominium is overlooking the Nith River and some beautiful walking trails. If a quieter pace surrounded by nature is where you'd like to be, this 2 bedroom, 1 bathroom condo is one to see. The village of Paris is still the quaint and charming prettiest town in Ontario but now with the conveniences of shopping and restaurants. As if the list price wasn't enticing enough, for the right offer, the seller will consider covering the condo fees for up to one year. (id:59646)
151 Nicoline Avenue
Lucan Biddulph (Lucan), Ontario
Nestled in a highly desirable area of Lucan, this charming 3-bedroom bungalow is the perfect blend of comfort and convenience. From the moment you arrive, you'll be greeted by a spacious concrete driveway, offering ample parking and setting the tone for the quality you'll find inside. Step through the front door into a beautifully designed, open-concept floor plan that seamlessly connects the living, dining, and kitchen areas. Whether you're hosting family gatherings or enjoying a quiet evening at home, this versatile space is perfect for any occasion. The home boasts three well-appointed bedrooms, each providing a cozy retreat for rest and relaxation. The lower level is a standout feature, with brand new carpet throughout, a welcoming den that offers additional living space, and a convenient 3-piece bath ideal for guests or family. The large, private yard is an outdoor oasis, offering plenty of space for gardening, entertaining, or simply unwinding after a long day. Located in a sought-after neighbourhood, this bungalow combines small-town charm with modern amenities, making it an ideal place to call home. Don't miss the opportunity to make this your new address in Lucan, Ontario! (id:59646)
143 Eva Drive
Breslau, Ontario
Welcome to 143 Eva Dr Breslau, offers very functional floorplan provides convenience and privacy for a big family, with 4 bedrooms plus den for entertainment or office space, master with ensuite, 2nd bed with ensuite and 3rd and 4th bedrooms with Jack and Jill, 9 ft ceiling on main, lots of natural light from Big windows, 2nd floor laundry , modern kitchen, upgraded hardwood floor and tiles and hardwood staircase with metal pickets, upgraded vanities, 7ft doors on main floor, basement with large windows, Rough-in for EV, large backyard with wooden deck (id:59646)
5 Parkside Drive
Brantford, Ontario
Welcome to turn-key living. Located in the prestigious Ava Heights neighbourhood, just blocks away from esteemed Brantford Golf & Country Club, Glenhyrst Gardens, scenic Grand River and trails, excellent schools, and lush parks, with easy access to Highway 403. As you approach this enchanting property, you'll be welcomed by mature trees, a beautifully landscaped yard, large private driveway and a detached garage. Inside, with recent renovations in 2020, the inviting open concept main floor features an original fireplace, engineered hardwood floors, eat-in kitchen with breakfast bar, quartz countertops, and stainless-steel appliances. Also conveniently located on the main floor is the primary bedroom with a walk-in closet and a 4-piece bathroom featuring a double vanity. Upper level includes two bedrooms, loft space and a 2-piece bathroom. Fully finished basement includes office and workshop. Meticulously maintained and upgraded for modern comfort. Recent improvements include a new GE fridge and stove (2024), a privacy fence (2022), new main floor plantation shutters, garage door opener and roof replacements for the front and partial side (2022). The hot water tank and air conditioning unit are both owned (2020 and 2023, respectively) - no rentals here! (id:59646)
72 Commissioner Street
Zorra (Embro), Ontario
Welcome to a gorgeous country-like property in the sought-after Zorra. The moment you walk in, you'll love the large living room and dining room that opens to a spacious kitchen and family room with a view of the tranquil fish pond and expansive yard. The old garage has been transformed into a games room and bar. This home features 3 large bedrooms, 3 full bathrooms, and 2 fireplaces, offering over 2,500 sqft of living space and main floor laundry.You'll enjoy entertaining in the lush 93-feet wide by 240-feet deep lot, complete with 2 large decks and an amazing gazebo. Additionally, there's a huge workshop out back that is radiant gas heated, insulated, with 100 amp hydro and 220 service. This approximately 35 x 40 ft shop can fit approximately 5 cars with a 10-foot tall garage door and 14-foot ceilings. Conveniently located, it's just 10 minutes to Woodstock, Thorndale, and Ingersoll, 15 minutes to Stratford, and 30 minutes to London. **** EXTRAS **** Quick closing preferred (id:59646)
6 Beaty Lane
Zorra (Thamesford), Ontario
Welcome to 6 Beaty Lane, in the family friendly community of Thamesford. This 3+2 bed, 3 bath, fully finished bungalow is sure to impress. With 3600 sq ft of finished space, it's a perfect home with plenty of space for a family, or anyone looking for easy one floor living. The upgrades in this home are endless. From the beautiful exterior Ariscraft stone, to engineered hardwood throughout the interior main floor, soaring 12ft ceilings in the grand double door foyer, spa-like ensuite with a freestanding tub and upgraded tile, and 15ft granite eat-in island. Hot water tank and water softener are both owner owned. The basement features cozy carpet throughout, 9ft ceilings, and a massive rec room to fit any and all activities one can imagine. Backyard is landscaped, with a stone patio detail. However, with the park, splash pad, and community centre within walking distance, you'll find yourself and your family enjoying the wonderful amenities the lovely community of Thamesford has to offer. City of London is a short drive away, as well as easy access to Highway 401 and the neighbouring community of Ingersoll. Call to book your showing today, as the pictures truly don't do this beauty justice! (id:59646)
414 Simcoe St Street
Warwick (Watford), Ontario
Welcome to the Village of Watford, a wonderful place to call home! Notice this property’s great curb appeal and ample parking space. Pride of ownership is evident throughout the interior and exterior of this well-maintained home. Step inside to discover an efficient floor plan with rooms bathed in natural light from custom windows. The kitchen offers easy access to a large, private rear yard, perfect for entertaining. Enjoy summer days with friends and family in the inviting inground sports pool. The primary bedroom and laundry room are conveniently located on the main floor. The garage is currently being used as a heated workshop, but could be converted back to a garage if desired. Ideal for those looking to downsize or purchase their first home. Watford is conveniently situated between Sarnia and London, with easy access to the 402 for commuters. Enjoy the benefits of the new recreation centre, arena, ball diamond, playground, and more. Plus, two elementary schools are just a short walk away. Discover the perfect blend of small-town charm and modern amenities in this well-loved Watford home. (id:59646)
357 Masters Drive
Woodstock, Ontario
Incredible “Forever Home” built by Trevalli Homes in Natures Edge, a family-friendly community located in the sought-after neighbourhood. This home is sure to impress you, situated on a premium ravine lookout lot with exceptional views throughout the home! As you walk through the main level, take in and appreciate the natural light from all the large windows. Inside the open to above front foyer is a spacious room suitable for a formal dining room, or home office. The breathtaking kitchen features top of the line granite countertops, a butler’s pantry, R/I electrical for valence lighting under the cabinets, crown moulding and plenty of room around the large island for family seating. This home features 9’ ceilings on the main level, four spacious bedrooms, including a primary suite with luxurious 5 pcs ensuite and walk in closet, three bathrooms with exquisite granite countertops, a large family room on the upper level, and a bright and spacious basement, ready for your finishing with a bathroom rough-in, and additional bedroom option. Its central location means it’s minutes from Downtown, Hwy 401 & 403, and beautiful walking/hiking trails. This impressive home will not disappoint! With many upgrades throughout, this home is move in ready and awaiting its new family! (id:59646)
55 Kingsbridge Garden Circle Unit# 406
Mississauga, Ontario
Discover the perfect blend of comfort and elegance in this spacious 2-bedroom plus den condo at 55 Kingsbridge Garden Circle. Bathed in natural light, this bright and airy home features two expansive bedrooms, each with its own private balcony on separate wings, offering serene views of the tennis courts and lush green spaces. The living room is a cozy retreat with a charming fireplace, perfect for unwinding after a long day. The eat-in kitchen is both functional and inviting, ideal for everyday meals or casual entertaining. The versatile den can be tailored to your needs, whether as a home office, formal dining room, secondary TV room, library, or even an additional guest room. The primary suite is a true sanctuary, boasting ample space, a large walk-in closet, two additional closets, and a spacious 4-piece ensuite. Experience luxury living with a host of exceptional building amenities at your fingertips. Enjoy the convenience of a 24-hour concierge, an indoor pool, a fully-equipped gym, and a relaxing sauna. Host gatherings in the stylish party room or accommodate visitors in the guest suites. Take advantage of the tennis courts, outdoor entertainment and BBQ areas nestled within the beautifully landscaped gardens. Additional perks include a car wash station and much more. Your maintenance fees cover cable and internet, and this unit comes with TWO parking and a locker for added convenience. This stunning unit is set in a prestigious building in a prime location, just steps from parks, public transportation, the future LRT, Square One, top-rated schools, highways, and more. This is the perfect home you’ve been waiting for—an absolute pleasure to show. (id:59646)

