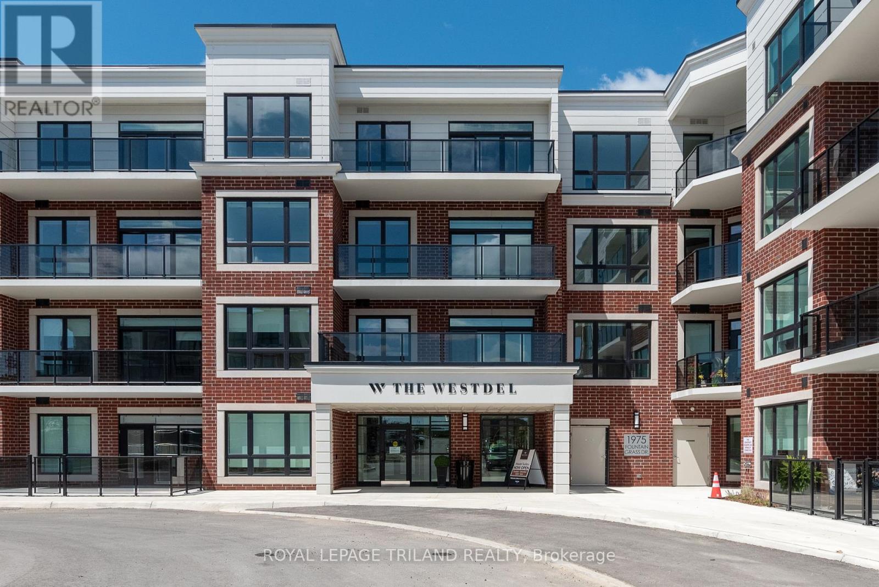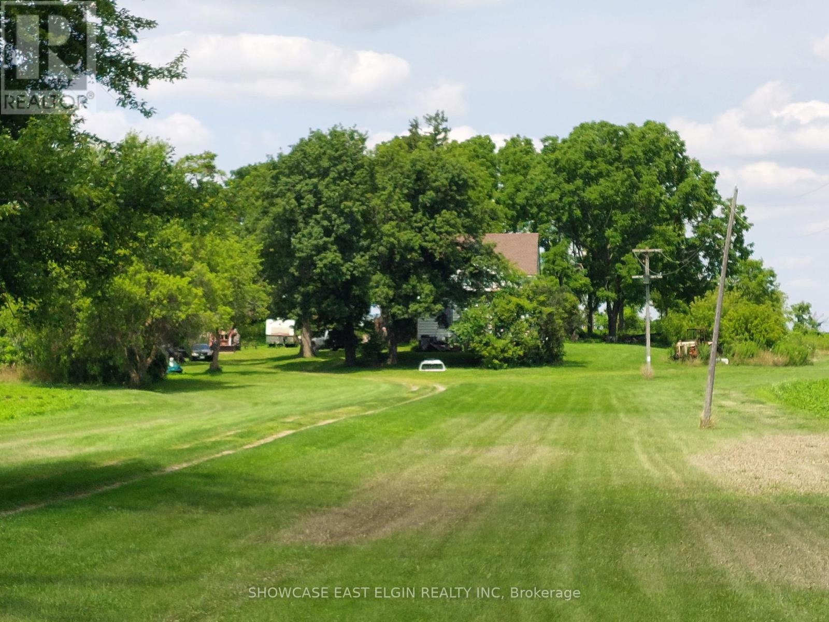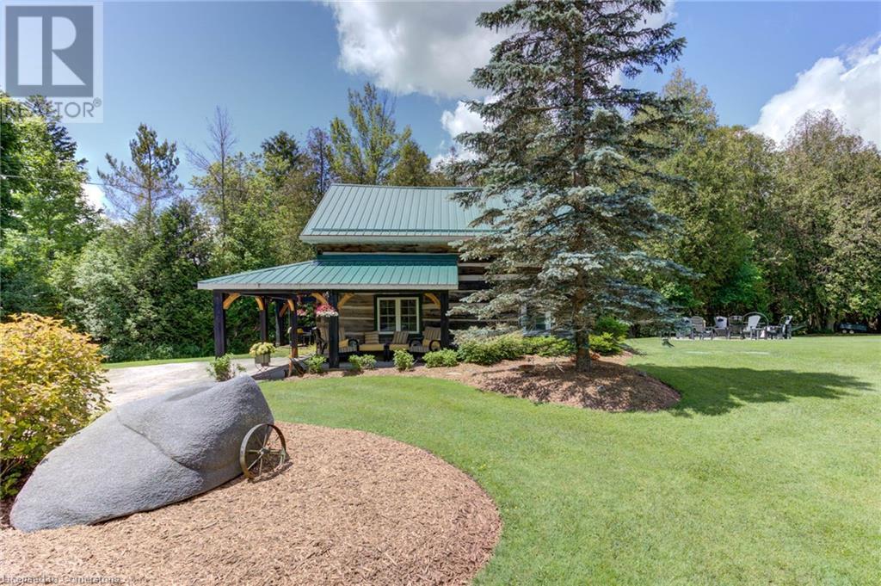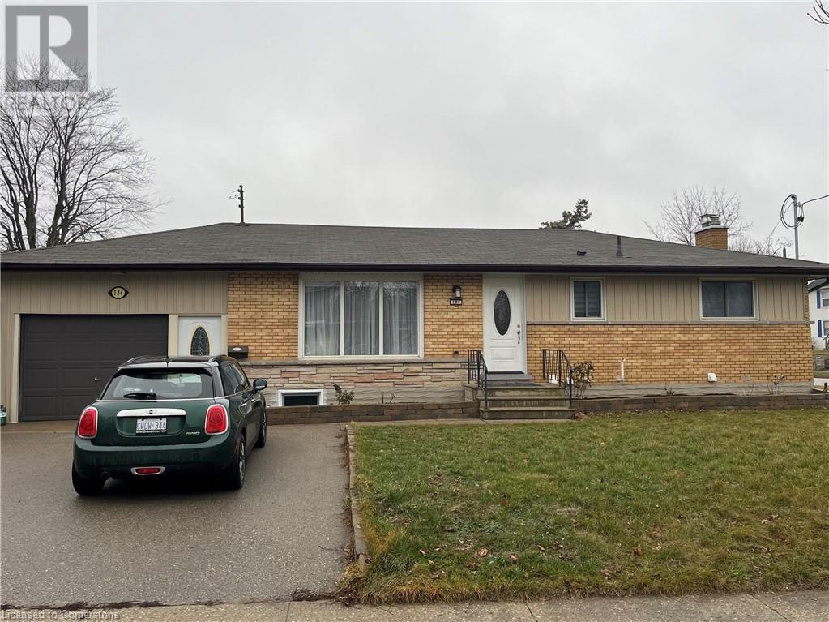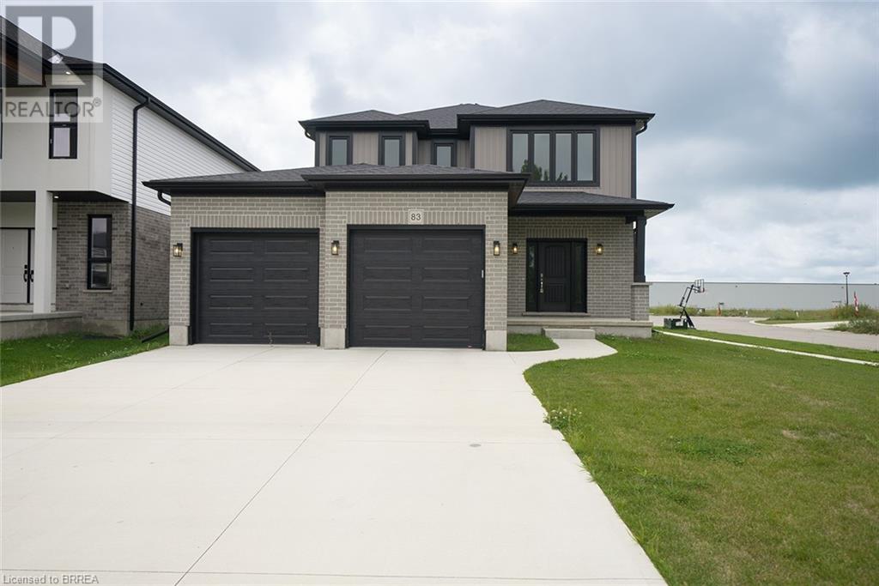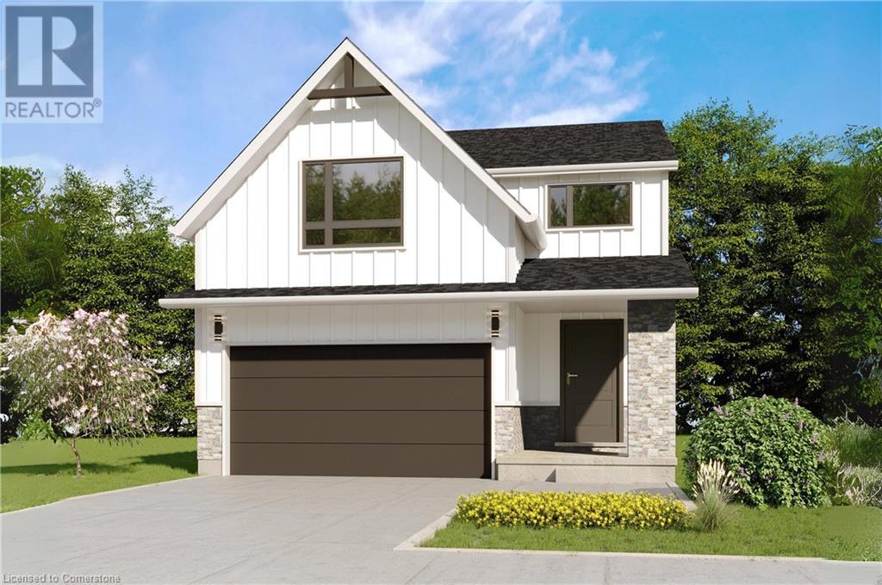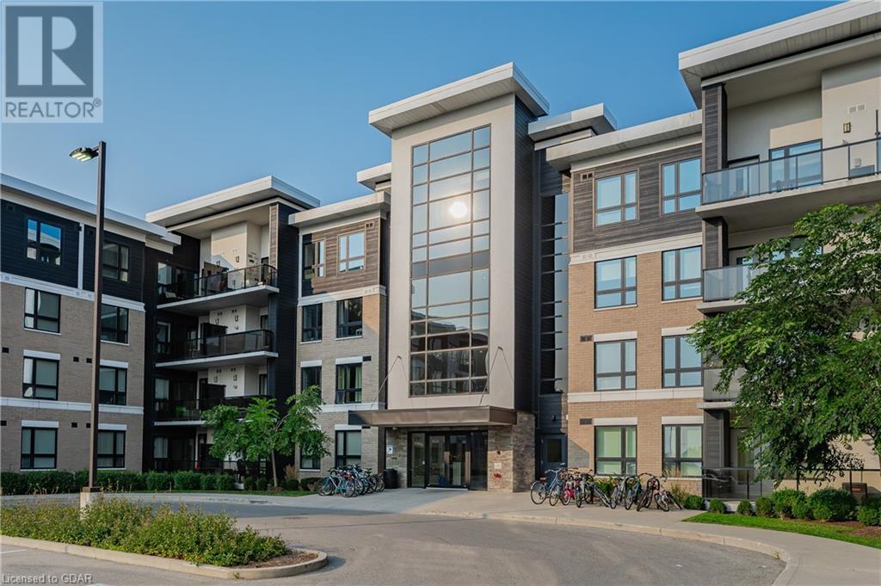725 Switzer Crescent
Milton, Ontario
Welcome to your dream home in the heart of Coates, a highly sought-after neighborhood known for its prime location and exceptional amenities. This stunning 4-bedroom, 2.5-bathroom detached home spans 2,880 sqft and offers a perfect blend of modern luxury and comfortable living. The spacious living room features a cozy fireplace, while the elegant dining room boasts coffered ceilings. Large windows throughout the home, including a turret-style bay window in the main floor office, flood the space with natural light. The modern kitchen is a chef's delight with quartz countertops, stainless steel appliances, and a large island with seating for four. The luxurious 5-piece master ensuite includes his and hers sinks, a separate shower, and a large soaker tub. All bedrooms are generously sized with ample natural light. The second-floor family room provides additional space for relaxation and entertainment, and the convenient second-floor laundry room is bright and spacious with an extra storage closet. The spacious fenced yard offers great outdoor space for family activities and relaxation. The unfinished basement with high ceilings provides a fantastic opportunity for customization, whether you envision a home theatre, rec room, gym, or extra bedrooms. Situated in the middle of town, Coates offers easy access to the 401 and407 highways and is surrounded by large parks and excellent schools, making it an ideal location for families. (id:59646)
1401 Dyer Crescent
London, Ontario
Location, Location, Location! Great Family Home backing onto a pond and protected Forest!! Locatedon a quiet desirable and close to Hyde Park shopping/All Amenities/Schools. Steps to Fox HollowRavine trail. Contemporary style newer detached luxury two storey home. Bright sunny 2900 SQFT home is ready foryour family. This custom built home has quartz counters, hardwood through out on main floor. Mainfloor 9 ft ceilings. Dining room (current use as living room) is two storey ceiling. Great room with large windows and gas fireplace, 230 SQFT large covered deck back to beautiful pond view for entertaining. Enjoy sun rise in the morning. Main floor laundry.The landlord is looking for Long-term family rental.The tenant need has stable good income and great credit history. The showing is only arrange for qualified tenant. **** EXTRAS **** The showing need be at least 24 hours notice in advance for tenant occupied home. The tenant will be move out on October 18th. (id:59646)
207 - 1975 Fountain Grass Drive
London, Ontario
THE WESTEL CONDOMINIUM COMMUNITY OFFERS UPSCALE LIVING IN LONDON'S GROWING AND DESIRABLE WEST END. THIS BRIGHT, WEST FACING UNIT OFFERS TWO SPACIOUS BEDROOMS AND A VERSATILE DEN. OPEN CONCEPT IN DESIGN, A WHITE, BRIGHT KITCHEN WITH NEW STAINLESS WHIRLPOOL APPLIANCES AND GRANITE COUNTERS OVERLOOK THE MAIN LIVING AREA. A COMBINED LIVING/DINING SPACE WITH LIGHT, LAMINATE FLOORING, A LINEAR ELECTRIC FIREPLACE AND ACCESS TO WEST FACING BALCONY OFFERS AMPLE AREA TO ENJOY URBAN LIVING! MASTER BEDROOM IS COMPLETE WITH A WALK IN CLOSET AND A 4 PC SPA INSPIRED ENSUITE WITH WALK IN GLASS SHOWER AND DOUBLE SINKS. A SECOND BEDROOM AND 4 PC BATH COMPLETE THIS MOVE IN READY THIRD FLOOR UNIT. BONUS STORAGE/LOCKER!! BUILDING AMENITIES INCLUDE A MEDIA ROOM, EXERCISE ROOM, GUEST SUITE, AND AN AMAZING PARTY ROOM WITH OUTSIDE CONVERSATION AREAS. SITUATED CLOSE TO PARKS,TRAILS, SHOPPING, DINING, AND GOLF, WHAT MORE COULD YOU ASK FOR! SHORT TERM LEASE AVAILABLE! (id:59646)
44640 John Wise Line
Central Elgin, Ontario
Over 4 acres close to St. Thomas surrounded by fields with an elevated mature treed building site. **** EXTRAS **** None (id:59646)
85 Duke Street W Unit# 507
Kitchener, Ontario
Welcome to 85 Duke St. West, located right in the Heart of Downtown Kitchener's Tech Hub and Innovation District. This is a 1 bedroom, 1 bathroom condo with a walk-in closet, 1 underground assigned parking space, 1 separate storage locker and 24 hour building concierge and security. The interior of this stunning condo has been professionally designed and recently professionally painted throughout. Everything has been finished inside from the all new DESIGNER LIGHTING package and customizable dimmer switches, to the stainless steel appliances with newly upgraded roll-in oven, there's a washer and dryer, new rain head shower faucet, and even new custom roll down blinds on every window. Step outside and you'll enjoy the southeast city views and all day sun on your private patio that stretches the entire width of the living room and bedroom. Or head up to the buildings roof top patio/party room to socialize with friends, or head across to build 2 to use the FITNESS FACILITY and ROOFTOP RUNNING TRACK. This condo has everything you're looking for including LOW CONDO FEES, LRT transit right out front of the building, steps to popular downtown nightlife, live music, restaurants, arcade bars, City Hall skating rink, short walking distance to Victoria Park and so much more. (id:59646)
55 Duke Street Unit# 227
Kitchener, Ontario
This large (688sf) 1 Bedroom with an open Den area is sure to impress with the 10ft ceilings and a very rare 400sf outdoor patio. S/S Appliances, Kitchen island with outlet. A seperate Den area or large dining set up. Modern Bathroom with a deep soaker tub. The outdoor patio space is 400sf offering the perfect blend for indoor/outdoor living. A beautiful building offering outstanding amenities; Self Car Wash, Roof Top Walking/Running Track, Well outfitted Fitness Centre with spin room, 5th floor Party room and a large dining terrace with BBQs, great city views. Pet Spa. Business Ctr with wifi. Bike workshop with tools. Ground-level courtyard complete with bike racks and an owned storage/bike locker. Steps to Victoria Park, Shops, Cafe's, Restaurants, Communitech, Desire2Learn, the Tannery, the ION, School of Pharmacy, Google and more. Call or click for more information. Available Nov 1, 2024. (id:59646)
146 Field Street
West Grey, Ontario
Welcome to this stunning century old log cabin nestled on a serene creekside setting, offering a perfect blend of rustic charm and modern luxury. This meticulously maintained retreat features custom cherry kitchen cabinets with leathered granite countertops, a custom live edge wood countertop in the butler’s pantry, and a versatile bunkie/home office/guest house. The main cabin is equipped with top-of-the-line Bosch appliances, including a 2023 dishwasher and a washer/dryer combo. Enjoy ultimate comfort with heated floors in the kitchen prep area and bathroom. The propane fireplace with thermostat and remote, serviced in May 2024, adds cozy warmth, while the heat pump and air conditioning unit ensures year-round comfort. Outdoor enthusiasts will appreciate the professionally landscaped grounds, retractable awning, and keyless entry on both the main and bunkie doors. The cabin also features a custom timber frame structure with industrial-grade heat, retractable screens and LED lighting, perfect for gatherings or relaxing evenings. Additional highlights include a new water heater, water pump, and water softener installed in 2022, a septic system pumped in June 2023, and an electric fireplace in the bunkie. The property is also wired for a propane BBQ and features LED lights along the driveway with a dusk-to-dawn timer and motion sensor retractable awning on the deck. Experience the perfect blend of rustic charm and modern amenities in this unique log cabin retreat. Don't miss the opportunity to own this exceptional property! Please see attached Feature sheet. (id:59646)
641 Layard Street
London, Ontario
Step into this charming 5-bedroom, 2-bathroom home nestled in the heart of East London. Perfect for a growing family or an investor's portfolio, this property offers an unparalleled chance to capitalize on a prime location. Imagine the potential of owning a home with effortless access to downtown amenities and conveniences. Whether you're looking for a family haven or a smart investment, don't let this incredible opportunity slip awaysecure your future today! (id:59646)
184-B Wilfred Avenue Unit# Lower
Kitchener, Ontario
Welcome to this charming, recently renovated 1-Bedroom basement apartment, offering a perfect blend of modern comfort and convenience. Nestled in a quiet neighbourhood, this thoughtfully designed space features a spacious bedroom with ample natural light and a cozy living area ideal for relaxing or entertaining guests. The kitchen boasts brand-new appliances, sleek countertops, and plenty of cabinet space for storage. Flat fee of $100/month for All utilities: water, electricity, heating, and high-speed internet, are included for your convenience. Additionally, the private laundry facilities within the apartment, ensuring utmost comfort and privacy. Includes one parking space. Located within close proximity to local amenities and transportation options, this apartment provides easy access to everything you need while offering a peaceful retreat from the hustle and bustle. Don't miss out on the opportunity to make this inviting space your new home. (id:59646)
181 Kent Avenue
Kitchener, Ontario
Welcome to this large and updated house that sits on a 197 ft deep lot. This property is zoned R-5 and therefore can have multiple uses including home business, semi-detached duplex dwelling and additional dwelling unit to name just a few. This house has been updated from top to bottom and has a brand new, beautiful white kitchen with quartz countertops, backsplash and stainless steel appliances. The kitchen features a coffee bar and a separate breakfast bar. Right off the Kitchen is the dining room and living room. At the back of the main floor you will find a spacious family room that is being used as a primary bedroom, and is steps away from a full bathroom and walk out to a deck. Most windows were replaced in 2022 including the front door. The upstairs is very large and has 4 additional bedrooms and a full bath. Plenty of storage throughout. The basement is partially finished and has potential for adding on an in-law suite or a full apartment downstairs as it has not one but two separate entrances. It features a walk up access and has a wet bar and space for a game room and rec room. Basement has a cold room with plenty of additional storage and 2 sump pumps. This 5 bedroom house (with potential to be 6 as the smaller main floor room is currently being used as an office, but can easily be converted to an extra bedroom if needed) is great for a large family or for multi family living. BONUS-There is a very large detached garage with a loft and a wood burning stove in the workshop off the garage. This offers over 1000sq ft of additional space. There is a built-in charcoal BBQ and smoker off the side. Plenty of space to garden and the property comes with two additional storage sheds. The location is just minutes to downtown Kitchener and backs on to the Shoemaker Creek Greenway and steps to Iron Horse trail and LRT stop. Book a showing today to see all that this house has to offer. (id:59646)
62 Dorset Street
Waterloo, Ontario
Discover a stunning gem in the heart of Uptown Waterloo—a spacious 3,288 sq ft Victorian triplex, ideally located just steps from Wilfrid Laurier University and only a 10-minute commute to the University of Waterloo. Licensed for 14 tenants across 15 bedrooms and currently rented to UW and WLU students, this property generates over $9,800 per month in rental income, offering exceptional investment potential. Meticulously maintained, recent updates include new windows (2023), a new furnace (2018), and renovations to Unit B and Unit C, ensuring it's in excellent condition. This prime property provides easy access to all Uptown Waterloo amenities, including Waterloo Park, CIGI, and the Perimeter Institute, with convenient public transit options like the ion LRT. Whether you're seeking a continued rental income stream, a multi-generational home, or even a beautiful single-family residence (with city approval), the possibilities are vast. Don't miss your chance to explore this versatile property (id:59646)
46 Wellington Street
Paris, Ontario
This stunning four-bedroom, two-bathroom home in the beautiful town of Paris has been completely updated to offer modern comforts and style. The eat-in kitchen features sleek stainless steel appliances, providing a perfect space for both cooking and dining. The entire home is beautifully maintained, showcasing meticulous care and attention to detail in every corner. Additionally, the property boasts an inviting outdoor space with a deck, perfect for relaxing or entertaining guests, and parking for 6 cars. Whether you're looking for a cozy family home or a welcoming retreat, this property is sure to impress with its blend of charm, contemporary elegance, and wonderful outdoor amenities. Please note that the driveway for this home is in from behind - off Spruce Street to Finn Lane. (id:59646)
83 Greene Street
Exeter, Ontario
Welcome to corner lot modern home in Buckingham Estates subdivision in Exeter. Carpet free main floor. Open concept kitchen, dinette, and great room. Main floor has 9' ceiling. Pantry in kitchen. Quartz countertop and extended kitchen cabinets. Upgraded light fixtures throughout the house. A lot of natural light on main floor. Walk in closet in master ensuite. Upper level laundry. Lots of upgrades in washrooms. Double car garage and double driveway (potential to park 4 cars on driveway). Flexible closing. Don't miss the opportunity to see this home build by well known builder (id:59646)
704 - 563 Mornington Avenue
London, Ontario
Fantastic 2 bedroom condo located near Fanshawe College. This beautiful corner unit is move-in ready, with its own private balcony, open concept living space featuring an updated kitchen with quartz countertops, and 2 spacious bedrooms. The building features secured entry, main floor laundry, and elevators for easy access. Easy access to public transit, Oxbury Mall, the walking trails of McCormick Park, Fanshawe College, and Mornington Park as a bonus! Condo fees include water, heat, and hydro. Just move in and enjoy! (id:59646)
Lot 8 Wesley Boulevard
Cambridge, Ontario
Welcome to modern living in the charming West Galt neighborhood of Cambridge. This exceptional pre-construction, 2-storey single-detached home, located in the sought-after South Point area, is an architectural gem in the making. Spanning a generous 1900 square feet, this residence offers a blend of style and functionality, waiting for you to make it your own. Begin your day on the welcoming covered porch and imagine preparing gourmet meals in your customizable kitchen, featuring a sleek stainless steel chimney hood and a spacious island. Inside, enjoy the elegance of upgraded engineered hardwood on the main floor and oak hardwood stairs with oak spindles and railings leading to the second floor. The bathrooms boast luxurious quartz countertops and undermount sinks, adding a touch of sophistication. The home includes 4 spacious bedrooms and 2.5 bathrooms, providing ample room for the whole family. For added convenience, there is a separate side entry to the basement and a 2-car garage. The residence also comes equipped with 5 Whirlpool builder standard appliances fridge, electric range, dishwasher, washing machine, and dryer and features an air conditioner to keep you comfortable year-round. With easy access to highways, schools, parks, and shopping, this home offers both comfort and connectivity. Discover your new chapter on Wesley Blvd., where the perfect home meets an unbeatable location. Seize this incredible opportunity today! (id:59646)
87 Dunnigan Drive
Kitchener, Ontario
Discover the perfect canvas for your dream home on this exceptional lot in the highly desirable Hills Trail neighborhood. This stunning pre-construction property invites you to create your ideal residence, where every detail reflects luxury and comfort. Featuring 4 and 5 bedroom plans and 3-4 bathrooms, these all brick homes with stucco and stone front facade include a concreate driveway, a/c and a separate side entry to the basement, ensuring privacy and potential for additional living space. Inside, exquisite oak hardwood stairs, complimented by engineered hardwood through the main floor and hallways, elegant quartz countertops throughout and an upgraded stainless steel chimney hood fan, enhanced by four LED pot lights for a modern touch. The spacious great room offers a contemporary linear electric fireplace and additional LED pot lights, creating a warm and inviting atmosphere. With meticulous attention to detail and premium finishes throughout, these homes promise a lifestyle of sophistication and convenience. Conveniently located near Breslau, shopping, and scenic trails, you'll enjoy both tranquility and accessibility. Don't miss the chance to make 87 Dunnigan Dr your new home and experience the best of modern living in Kitchener. Join us for open houses every Thursday from 4 PM to 7 PM, and Sunday from 2 PM to 4 PM! **Photos of model unit** (id:59646)
83 Dunnigan Drive
Kitchener, Ontario
Discover the perfect canvas for your dream home on this exceptional lot in the highly desirable Hills Trail neighborhood. This stunning pre-construction property invites you to create your ideal residence, where every detail reflects luxury and comfort. Featuring 4 and 5 bedroom plans and 3-4 bathrooms, these all brick homes with stucco and stone front facade include a concreate driveway, a/c and a separate side entry to the basement, ensuring privacy and potential for additional living space. Inside, exquisite oak hardwood stairs, complimented by engineered hardwood through the main floor and hallways, elegant quartz countertops throughout and an upgraded stainless steel chimney hood fan, enhanced by four LED pot lights for a modern touch. The spacious great room offers a contemporary linear electric fireplace and additional LED pot lights, creating a warm and inviting atmosphere. With meticulous attention to detail and premium finishes throughout, these homes promise a lifestyle of sophistication and convenience. Conveniently located near Breslau, shopping, and scenic trails, you'll enjoy both tranquility and accessibility. Don't miss the chance to make 83 Dunnigan Dr your new home and experience the best of modern living in Kitchener. Join us open houses every Thursdays 4-7pm and Sundays 2-4pm. **Pictures from the model home** (id:59646)
236 Ironwood Road
Guelph, Ontario
Welcome to 236 Ironwood in the vibrant city of Guelph where you are nestled in the heart of a highly desirable neighbourhood. This home offers a blend of comfort and convenience, you will be close to walking trails, great schools and main roads for easy access to all the surrounding areas. Having 4 bedrooms and 4 bathrooms is ideal for families. As you step inside you are greeted by a bright and spacious open concept layout featuring a large kitchen with stainless steel appliances, granite countertops, and ample room for storage. The living and dining rooms are perfect for entertaining with large windows allowing lots of natural light. Upstairs you will find 3 spacious bedrooms including a primary with a beautiful 4 piece ensuite and a large walk-in closet. The finished basement, complete with a bedroom and amazing entertainment/theatre room is a cozy space to get away and relax with family or friends. If you have an extended family or desire extra living space, the fully finished basement with its own separate entrance could provide additional living accommodations. Don't miss your chance to own this wonderful property in Guelph (id:59646)
1284 Gordon Street Unit# 215
Guelph, Ontario
Bright and spacious 2 bedroom, 2 bathroom condo in the highly desirable the South End of Guelph. With abundant natural light, thanks to sunny afternoon exposure, this well-maintained unit features fresh, modern paint colours and a large balcony—perfect for relaxing or entertaining. Liberty Square is a well-maintained complex with a bus stop right outside for easy commuting. Enjoy quick access to the University of Guelph and Highway 401. Locker on the same floor, included for extra storage. Don’t miss out on this fantastic opportunity for comfortable living in a prime location. (id:59646)
8 Main Street
Erin, Ontario
Amazing opportunity to live and work in the quaint village of Erin. The Mixed-Use zoning permits a myriad of businesses! Live in this charmingly inviting century home with beautiful perennial gardens and a completely fenced-in yard and conduct your business separately in the workshop/office. It just so convenient! The absolute best work/life balance – no travel time to get to work – it’s a win-win!! Shopping, schools, trails, parks, river, medical care, and community centre are all within walking distance. It’s an easy commute to the city, with many access routes available. Magic windows installed upstairs 2024. Amazon Ring Security System is installed. Furnace and A/C maintenance completed 2024. In/Out driveway via gates at the front and back of the property. Come see for yourself how great this place is! (id:59646)
14 Orkney Place
Brantford, Ontario
Step into this renovated 3-bedroom, 3-bathroom residence. Situated on a generously sized pie-shaped lot, this property is nestled in a serene and secluded court, offering unparalleled privacy and tranquility. Many details of this home has been thoughtfully updated to reflect modern elegance and functionality. The heart of the home, the kitchen, has been transformed into a culinary haven, featuring sleek quartz countertops, modern appliances, and stylish cabinetry. The entire home boasts newly installed flooring on all levels, complemented by fresh baseboards and trim, creating a cohesive and polished aesthetic. With an array of recent improvements, including new lighting fixtures, mostly updated windows, and contemporary sliding doors that seamlessly connect indoor and outdoor living spaces. The expansive deck is perfect for entertaining or simply enjoying a peaceful moment in your private backyard. An attached garage adds convenience and additional storage options, while the well-designed layout of the home provides ample space for family gatherings and everyday living. The private backyard is a versatile space that can be tailored to your personal needs and preferences, whether it be for a play area, garden, or relaxation retreat. This home is within walking distance to a reputable grade school and picturesque trails, ideal for outdoor enthusiasts and families. Additionally, it is a short drive to HWY 403 and major shopping centers, ensuring easy access to all essential amenities and commuter routes. This property represents a tremendous value and a rare opportunity to secure a residence that combines modern updates with a prime location. It is not just a house; it is a place where you can envision creating lasting memories and enjoying a lifetime of comfort and convenience. Dont miss the chance to make this exceptional property your forever home. Schedule a viewing today (id:59646)
112 Bagot Street
Guelph, Ontario
Inviting front porch and all brick three bedroom home located near schools & shopping. Two piece bathroom on main floor & 4 piece bathroom upstairs, spacious living & dining rooms, large eat-in kitchen with ceramic floors plus a sun room overlooking the back-yard! Full basement with laundry facilities, forced air gas heat and a separate side entrance. The lot is 51X112 and is fenced plus has a single garage and concrete driveway. Great opportunity to get into the housing market and quick possession is possible. (id:59646)
130 Marshall Heights
West Grey, Ontario
Welcome to 130 Marshall Heights Drive, a stunning 4-bedroom, 3-bathroom bungalow in a prestigious West Grey neighborhood, just minutes from Durham. Set on 1.621 acres of flat, professionally landscaped land, this home offers tranquility and convenience with lush trees creating a private, serene backdrop to the spacious backyard. As you enter through the wide foyer, you’re greeted by an open-concept living, dining, and kitchen area with beautiful hardwood flooring throughout the main level. The cozy living room features a fireplace, while the dining room has sliding glass doors opening onto a large covered back deck with an adjoining open deck, perfect for seamless indoor-outdoor living. The kitchen is well-appointed with stainless steel appliances, a wrap-around peninsula with seating, and ample storage, making it ideal for gatherings. A large laundry room and guest bathroom add functionality to the main level. The primary suite is a peaceful retreat with a walk-in closet and ensuite bathroom. Down the hall, two additional spacious bedrooms provide plenty of room for family or guests. The lower level expands your living space with a generous rec room, a fourth bedroom, a cozy den, an exercise room with a sauna, and a wet bar area perfect for hosting. You'll also find an updated 3-piece bathroom with a tiled shower, laminate hardwood flooring, and a large cold storage room. Exterior features include an attached 2-car garage with oversized doors and a separate gas-heated single garage, ideal as a workshop. A standby gas generator ensures you’re never without power, and all windows are adorned with California shutters. The home also boasts an exceptional music and intercom system throughout. The private, tree-lined backyard is a true oasis, featuring a concrete patio off the deck and a gas firepit, creating the perfect space to relax and unwind. This home offers the ideal blend of comfort, privacy, and space, perfect for both quiet living and entertaining. (id:59646)
277 Dewdrop Crescent Unit# Lower
Waterloo, Ontario
UTILITIES INCLUDED! Discover your new home in this charming 2-bedroom, 1-bathroom walkout basement apartment, situated in a prime residential neighbourhood! Enjoy the convenience of all utilities included in your rent, as well as in-suite laundry, 1 dedicated parking space, private entrance, and private outdoor space. The principal living spaces are bright and airy with large windows and sliding doors to the grassy backyard space. The modern kitchen offers stainless steel appliances, crisp white cabinetry with modern black hardware, and great natural light from the window over the sink. Down the hall is a 4-pc bath, laundry, and cold room for added storage. Located just steps from Vista Hills Public School, this suite combines comfort and convenience with a fantastic location. (id:59646)



