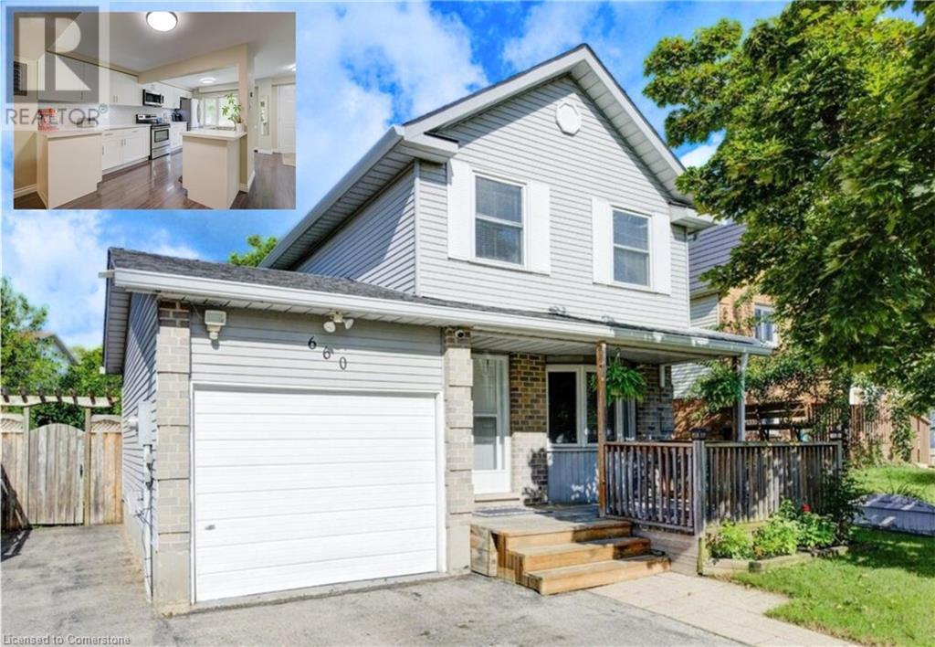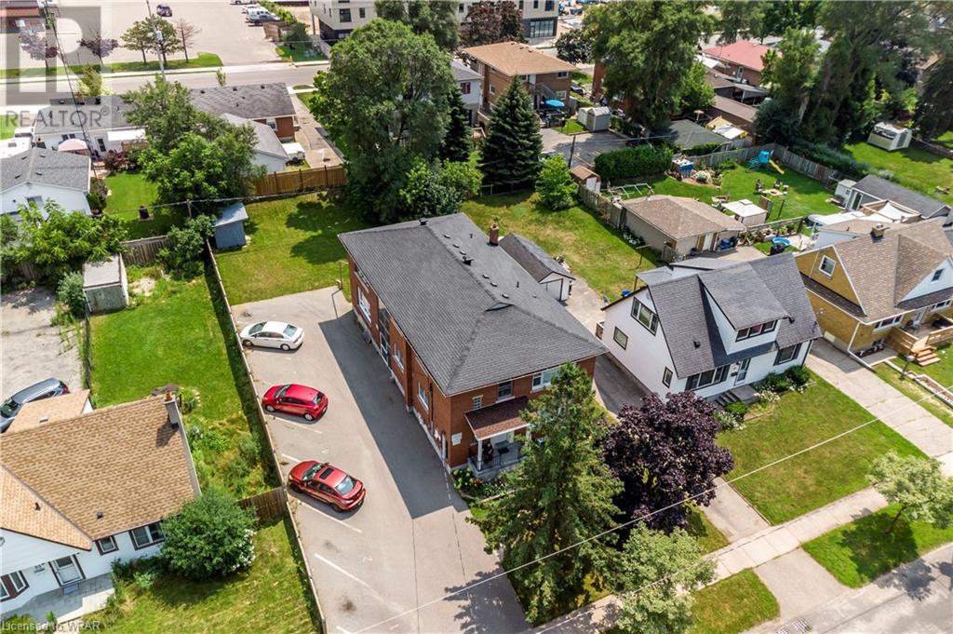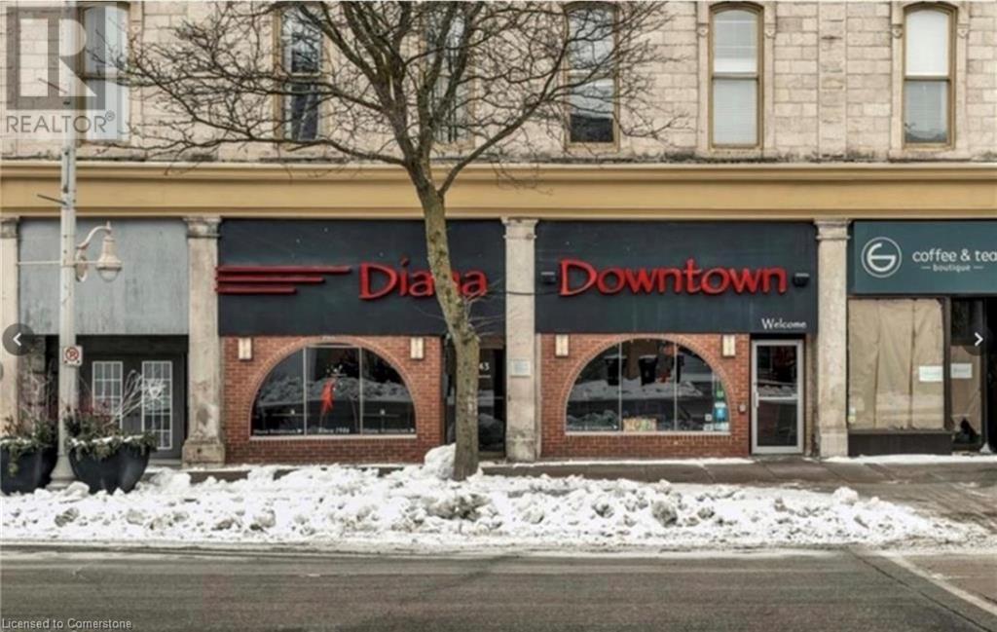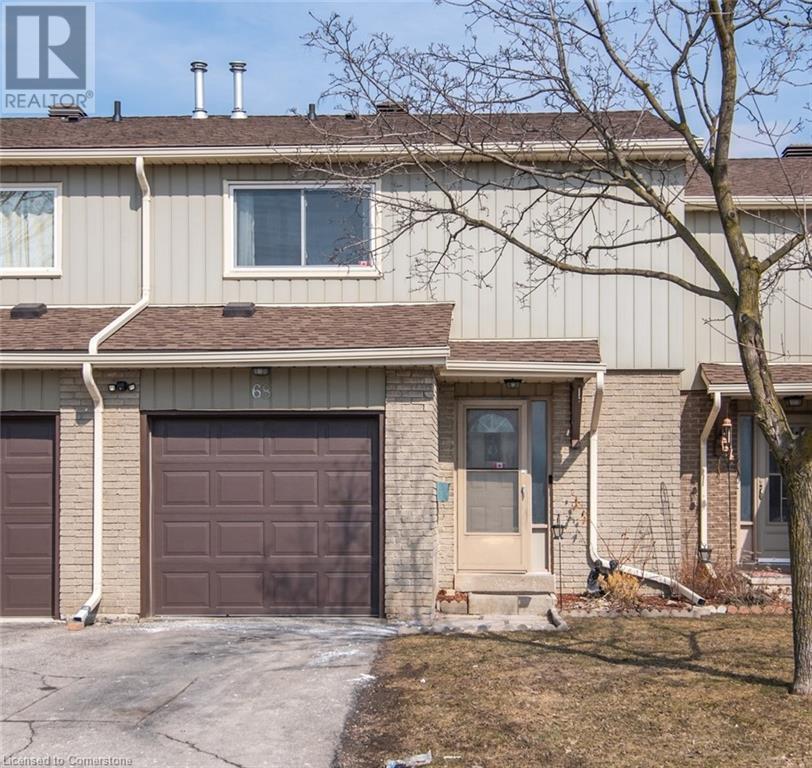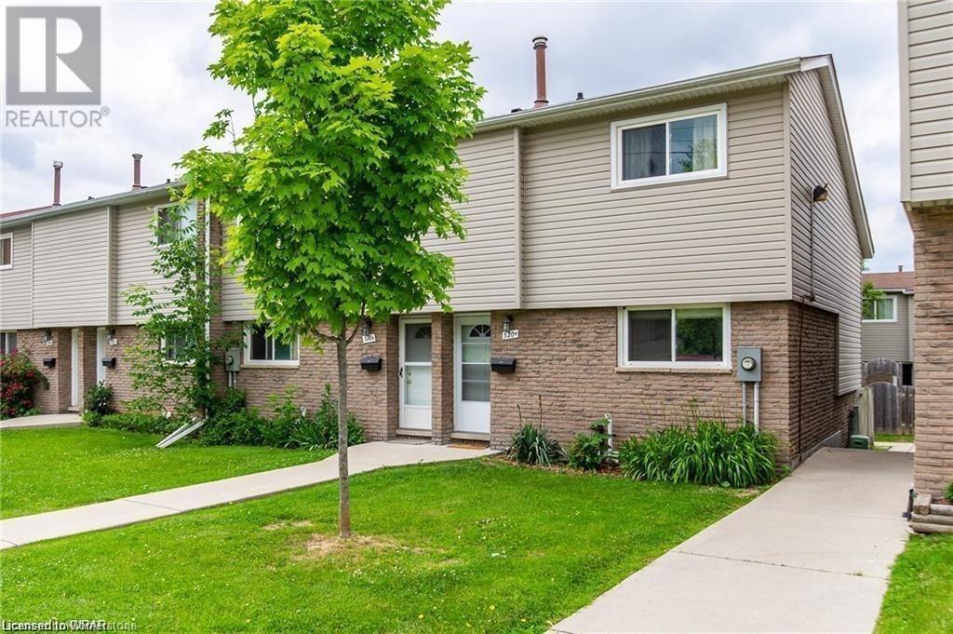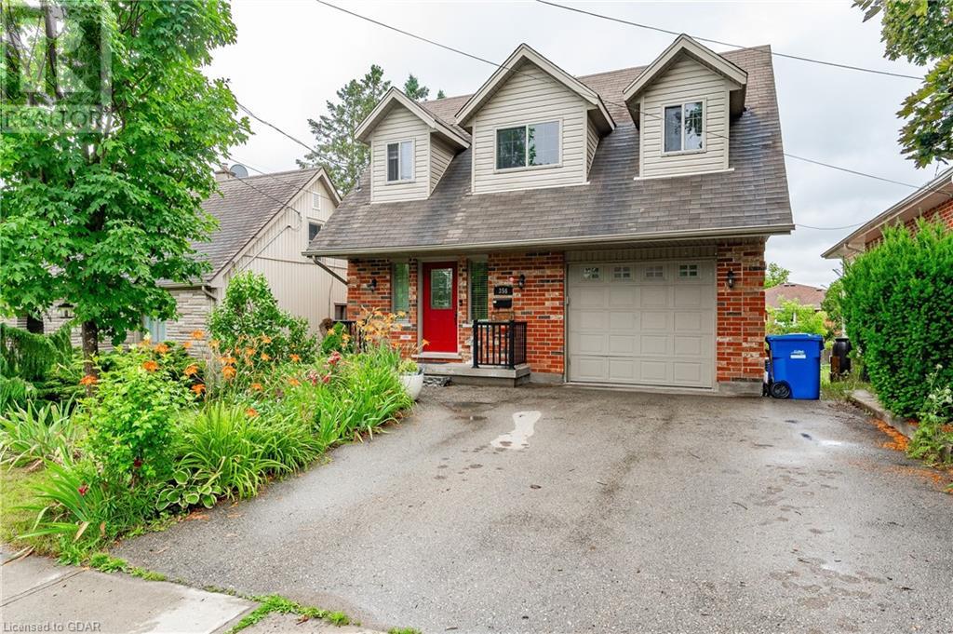660 Hillview Road
Cambridge, Ontario
Step into this beautiful updated residence at 660 Hillview Road, where modern design meets everyday comfort! The OPEN-CONCEPT main floor is filled with natural light, creating the perfect space for today’s lifestyle. Renovated in 2021, the CUSTOM KITCHEN is a true centerpiece, featuring a chic island, sleek tiled backsplash, under-cabinet lighting, stainless steel appliances, & ample cabinetry. Imagine enjoying the view through the expansive Bay Window as you prepare meals! Fresh flooring & paint create a clean, neutral canvas throughout the CARPET-FREE interior. Seamlessly transition from the living & dining area to the outdoors, where a stylish covered patio awaits, overlooking a private, FENCED BACKYARD—ideal for entertaining or relaxing. Upstairs, you'll find 3 inviting Bedrooms, including a generously sized Primary Bedroom, & an updated 4PC Bathroom. The FINISHED BASEMENT provides additional versatility, serving as a potential 4TH BEDROOM, OFFICE, OR RECREATION ROOM, alongside a laundry/utility space & another 4PC Bathroom. With inside access to the garage & additional parking for 2 vehicles in the DOUBLE-WIDE DRIVEWAY, this home offers both practicality & space. Located in a sought-after family-friendly neighborhood, just minutes from Highway 401, Kitchener, schools, parks, shops, restaurants, & the picturesque Grand River, this home is perfectly positioned for convenience. Key updates include Roof Shingles (2018), Furnace & A/C (2018), Hot Water Tank (2021), Sliding Patio Door (2022), & Eavestroughs (2024). Experience the perfect balance of style & functionality in this meticulously cared-for property. View today to MAKE THIS HOUSE YOUR HOME! (id:59646)
50 Old Mill Road Unit# 603
Oakville, Ontario
Welcome to Oakridge Heights, where this gorgeous 2-bed split layout, 2-bath corner suite offers a spacious 1,487 square feet of luxury living. Enjoy breathtaking, unobstructed views of the ravine and 16 Mile Creek! On clear days, you can even catch glimpses of Lake Ontario and the Toronto skyline from your balcony while sipping a drink. The open-concept living and dining area offers a corner fireplace, hardwood floors and full views of green space, providing a warm and inviting atmosphere. The spacious kitchen has 3-year-old white appliances, a convenient pantry, and a generous breakfast area for everyday dining with a walk-out to a balcony. The primary is complete with a walk-in closet, 4 pc bath and walk-out to balcony. A 3pc bath and second bedroom with numerous built-ins offers space for growing families/guests or home office. You can enjoy the convenience of an ensuite washer and dryer for all your laundry needs. This corner suite is filled with natural light from its abundance of windows and offers fantastic views year-round. Additional features include tandem parking for 2 cars and a storage locker, which is 80 high x 80 deep x 36 wide. Modern amenities include an indoor pool, billiards room, exercise facility, sauna and party room. Situated in a prime location steps from the Go Train & highways and with easy access to beautiful downtown Oakville, Lake Ontario and Kerr Village. It is also within walking distance of many shops, including Whole Foods, Starbucks, LCBO and numerous amenities. Note there is a security guard at the front gate. (id:59646)
36810 Crediton Road
Dashwood, Ontario
FOR LEASE: This well built bungalow has 3 bedrooms on the main floor and 1 1/2 bathrooms. A perfect home for a small family. Located in a quiet neighbourhood south-west of Dashwood, enjoy all the peace and quiet of country living while still being only a short drive to the Grand Bend beaches, Huron Country Playhouse, Starlight drive-in, Exeter and all necessary amenities. Upgrades include recently purchased stainless steel appliances, basement staircase and flooring, Furnace 3 years old, back yard patio, gazebo and even a hot tub! (id:59646)
7411 Hickory Creek Line
Warwick, Ontario
Welcome to your dream home! Nestled on a serene 2-acre property surrounded by lush farmland, this stunning residence offers the perfect blend of country living and modern comfort. The home boasts 3 spacious bedrooms and 2.5 bathrooms, with an open-concept main floor that's perfect for family living and entertaining. Step outside to a beautiful new concrete patio, complete with a cozy firepit and a refreshing heated inground pool, ideal for relaxing summer days. The yard also features a fun play area for the kids, a couple of fruit trees, and a 30' x 50' insulated detached workshop with heat, hydro, and waterperfect for hobbies or extra storage. This home has seen many recent updates, ensuring peace of mind for its future owners. Enjoy the benefits of modern upgrades throughout, offering a move-in-ready experience in a tranquil country setting. Dont miss your chance to own this incredible property! (id:59646)
408 - 1975 Fountain Grass Drive
London, Ontario
Welcome to The Westdel! A beautifully constructed condominium community by Tricar. Here, you'll experience sophistication and style in London's desirable West end. This brand new top floor 1 bedroom + den unit has 1025 square feet of luxurious living space plus a 55 sq ft balcony. Unit features include beautiful pot lights, custom Barzotti cabinetry, quartz countertops, and engineered hardwood flooring throughout. Enjoy an active lifestyle with 2 pickle ball courts, an on-site fitness center, and located just steps from the beautiful Warbler Woods trails. The bright and spacious Residents Lounge is perfect for having coffee with a friend, a game of cards or billiards, or a small gathering. Enjoy a big game with friends, or a movie with family on the big screen in the on-site theatre room, Experience luxurious, maintenance free living at The Westdel Condominiums. Call today to schedule a private tour (id:59646)
315 - 1975 Fountain Grass Drive
London, Ontario
Welcome to The Westdel Condominiums by Tricar! This boutique style condominium sets a new standard for condominium living in London Ontario. The quality of construction can be felt as soon as you walk on the site. The Westdel Condominiums are built with superior concrete construction, and a timeless red brick facade. With designer furnishings, the lobby is warm, and inviting and feels like home. The 3B-1 floorplan design includes 3 bedrooms + den and 2 full bathrooms in 1635 square feet of luxurious living space plus a 175 sq ft balcony. Unit features include beautiful pot lights, Barzotti cabinetry, quartz countertops, and engineered hardwood flooring throughout. This unique floorplan also features a walk-in pantry, and plenty of storage space. Standing 4 storeys tall on the western boundary of London, this boutique style condominium offers a serene living environment close to trails, parks, and green space. Well appointed amenities enhance your living experience and include a spacious social lounge, fully equipped fitness center, comfortable guest suite, theatre room, and 2 pickle ball courts. Experience luxurious, maintenance free living at The Westdel Condominiums. Alternate floorplans available - email lauracarapella@tricar.com for full list of availaility. Model Suites Open Tuesday-Saturday 12-4PM, or book your private showing today! Closed Long weekends. **** EXTRAS **** 2nd parking available for purchase if needed. Storage locker available for purchase if needed. (id:59646)
7489 Sideroad 5 E Unit# Cedargrove 10
Mount Forest, Ontario
Check out this great 2017 Springdale by Keystone SG38 This very cleverly designed unit offers tons of sleeping including a queen primary bedroom and 2nd bedroom with sleeping for 4 (4 bunks) and the kitchen table and living room couch offer even more! This is a beautiful unit! The kitchen has a large tip out and lots of counter space for prep work. This unit is located on a great lot with no direct front or rear neighbours and has pretty forest views from the primary bedroom. Everything is included with this unit to get your started on your Spring Valley experience! Parkbridge Spring Valley Resort offers 2 pools, 1 adult and 1 family, a beach area and swimming lake, rec. programs for both children and adults, mini putt, horseshoes, special events and so much more! Take a paddle boat ride on one of the lakes or try your hand at some great catch and release fishing!! Don't miss your chance to own this very popular resort! The 2024 Seasons fees are included in the purchase price. The lot fees are $4,430.00 and include everything except propane, hydro, Internet, and cable if desired. There are no additional fees for property, taxes, water, visitors, etc. Please take note that no rentals of any kind are allowed in the park. (id:59646)
43 6 Avenue
Kitchener, Ontario
The property consists of a purpose built 6 unit apartment building on a large 0.231 acre lot. Unit breakdown is three (3) 1 bed - 1 bath units, two (2) 2 bed – 1 bath units and a single bachelor unit. Hydro is separately metered (at tenant's expense) with a single water and sewer. The building has been responsibly maintained with a number of recent capital expenditures including full renovation of unit 5 (2021), new boiler (2022), roof, furnace and pavement in parking lot (2018). The property is located in a very attractive area in terms of investment with a majority of single family detached homes in addition to smaller duplexes and triplexes. The area will appeal to Tenants with easy access to public transportation, schools and various other amenities including a regional shopping mall, the expressway (to 401), a variety of grocery stores, restaurants, drug stores, medical and dental as well as other shopping opportunities. (id:59646)
Wyndham Street Street N Unit# 141
Guelph, Ontario
Thriving Downtown Restuarant For Sale- Your Opportunity For Culinary Success! Diana Downtown Is A Turn Key Profitable Restaurant In An Excellent Location. This Successful Indian Restaurant Has Thrived For Over Two Decades And Presents An Opportunity To Run It As Is Or Create Your Own Vision By Transitioning It Into Various Other Cuisines. The Possibilities And Income Potential Truly Are Endless. It's Low Rent Makes It An Entrepreneur's Dream. Excellent Year To Year Gross Sales Offering You A Turnkey Business To Be Your Boss! (id:59646)
51 Paulander Drive Unit# 68
Kitchener, Ontario
Great opportunity to first time home buyers and investors! Welcome to 51 Paulander Dr Unit # 68. This property has 3 bedrooms, 2 bathrooms, a fully finished basement with large recreation/ family room, full bathroom, and utility unit with a potential for in-law-suit. It has a fully fenced backyard and a garage with automatic opener. This property comes with several recent updates, including Freshly ainted main floor (2022), New flooring for upper washroom (2022). The main floor consists of Living room, dinning area and brigh kitchen. The second floor has Three good size, clean and bright bedrooms and a full washroom. The fully finished basement offers a large recreation/ family room with a potential for fourth bedroom, a full bathroom and utility. Located at westmount rd and Victoria Street, this property is close to all aminities including shoping plazas, Health Centre, community center, main roads and public transport. This opportunity will not last long. Book your showing today! (id:59646)
387 Robinson Road
Brantford, Ontario
Flawless 3,880sqft residence in the esteemed Highland Estates community! This exquisite 3+2 bedroom, 3 bathroom property sits on 1.3 acres and is bound to captivate! The expansive, open-concept main floor boasts a spacious great room, dinette area, chef’s kitchen, 3 sizeable bedrooms, and convenient main-floor laundry. The chef’s kitchen features high-end custom cabinetry with slow-close drawers and under-cabinet lighting, elegant quartz countertops, a stylish tiled backsplash, a remarkable island with seating, and a large walk-in pantry. Nearby, sliding doors open to a 300 sqft covered concrete porch—ideal for hosting guests or taking in the picturesque countryside with NO rear neighbours and an amazing custom fire-pit The generously sized master bedroom includes a luxurious 5-piece ensuite (double sinks, soaking tub, tiled shower) and “his & hers” walk-in closets. The second and third bedrooms on this level are spacious, each with ample closet space. A well-appointed 4-piece bathroom completes the main floor. The 1769 sqft walk-out basement features 2 extra bedrooms, a vast rec room, a wet bar/entertainment area, a 3-piece bathroom, and abundant storage in both the large utility room and cold storage. An interior entrance from the attached 717 sq ft, 3-car garage adds to the appeal! Additional highlights include vaulted ceilings in the Great Room, engineered hardwood floors, limestone tiles, California shutters, recessed lighting, quartz countertops, a gas fireplace, and much more! (id:59646)
4 - 131 Bonaventure Drive
London, Ontario
This beautifully maintained townhouse perfectly blends comfort and style, conveniently located near schools and amenities. The sunlit home features a spacious living area ideal for entertaining, complemented by a fully equipped kitchen, large windows, and a sliding glass door that provides easy access to your private patio. The main level also includes a laundry room and a powder room for added convenience. Upstairs, you'll find a generously sized primary bedroom with dual closets for ample storage, along with two additional bedrooms and a full bathroom that ensure comfortable and private spaces for everyone. The finished basement offers a versatile living area perfect for relaxation or entertaining. Dont miss this opportunity to make this stunning townhouse your homeschedule a viewing today! (id:59646)
51 Wellington Street
St. Thomas, Ontario
Welcome Home!! This beautiful 4 Bedroom 2.5 bathroom century home is perfect is sure to impress. As you enter the home from the covered front porch you are welcomed in by a large sitting room with gas fireplace that leads to the spacious living room open to the formal dining room and over looking the updated kitchen with breakfast bar with access to rear year complete with gazebo and new fence. On the second floor is the primary bedroom with ensuite and laundry privileges if you prefer, 2 guest bedrooms and 4 pc bathroom. The third level is home to a large bedroom currently used as an office and work out studio. The basement has been waterproofed and insulated with current laundry and large storage room. (id:59646)
222 Hamilton Road
London, Ontario
Discover the perfect blend of modern amenities and thoughtful design in this stunning, newly renovated side-by-side triplex, completed in 2024. Featuring two spacious 2-bedroom units and one cozy 1-bedroom unit, this property boasts sound insulation between units for enhanced privacy, connected smoke alarms, and a comprehensive security camera system for safety. Each unit offers modern kitchens with quartz countertops and new appliances, complemented by luxury vinyl flooring throughout. Residents will enjoy the comfort of a new HVAC system, energy-efficient windows, and upgraded electric and plumbing systems. With six parking spaces and a 200-amp electrical service, this triplex is designed for convenience and reliability. Ideal for investors or families, this fully renovated property is a rare find that combines practicality, safety, and style. (id:59646)
266 Adley Drive
Brockville, Ontario
Discover Elegance at 266 Adley Drive in Brockville, Ontario. Experience a home where luxury meets tranquility. This exquisite property features a premium lot that backs onto a beautiful golf course, offering serene views and a private, exclusive lifestyle. The wide lot provides ample space for outdoor activities and relaxation. Inside, the home is just as impressive with granite counter tops that add a touch of elegance to the already stunning open kitchen. The open kitchen cabinets not only provide convenience but also contribute to the spacious feel of the home, perfect for those who love to entertain or enjoy an airy environment. House comes with the Tarion Warranty. This is more than just a house; it's a lifestyle upgrade waiting for you. Don't miss the chance to make 266 Adley Drive your new dream home. (id:59646)
211 Magnolia Crescent
Oakville, Ontario
Executive family home available for lease in the prestigious enclave of The Preserve community, offering over 3,550 sq. ft. of above grade living space. Hardwood flooring throughout the main level enhances the elegant design with 10' ceilings, featuring a formal living and dining room with coffered ceilings and pot lights and an oversized family room with a gas fireplace that opens to the upgraded kitchen. This modern kitchen boasts stainless steel appliances, granite countertops, an island with a breakfast bar, a stylish backsplash, and walk-out to the fully fenced yard from the breakfast area. A main floor mudroom with custom built-ins adds convenience. Oak stairs with wrought iron spindles leads to the upper level, which includes four spacious bedrooms and a loft. The primary bedroom offers a walk-in closet and a spa-like ensuite with double sinks, a soaker tub, a glass shower, and a water closet. Each of the three additional bedrooms has ensuite privileges, ensuring comfort and privacy for everyone with an upper level providing added convenience. The home also features a double car garage with inside entry and is located just minutes from the new state-of-the-art Sixteen Mile Sports Complex, top-rated schools, parks, trails, shopping, and highway access, this home offers an ideal blend of luxury, comfort, and convenience. (id:59646)
143 Elgin Street N Unit# 24
Cambridge, Ontario
Welcome Home To The Vineyard Townhomes, 1555 Sq. Ft. Of Beautifully Finished Living Space. Modern Open Concept Floor Plan With 9' Ceilings, Carpet-Free Main Floor, Garage Access To The House, Backsplash And Valence Lighting In The Kitchen, Quartz Countertops And Soft Close Cabinetry In The Kitchen and Bathrooms. 3 Spacious Bedrooms, Principal Bedroom with Walk-In-Closet And Ensuite Washroom with Shower Stall, 2nd Bedroom with Juliet Balcony. This Is A Collection Of Luxury Townhomes In A Forest Setting Which Is Built By Carey Homes. These Homes Have Been Built With Quality, Integrity And Innovation. Located In Close Proximity To All Amenities, Including Schools, Hospitals, And Grocery Stores And Just Steps From Soper Park. Includes S/S Kitchen Appliances, Washer & Dryer, Garage Door Opener And Air Conditioner. (id:59646)
320 Bluevale Avenue N Unit# 52
Waterloo, Ontario
SOUGHT AFTER LOCATION ,Quiet complex close to expressway , shopping and public transit, short drive to both universities ,well maintained 3 bedroom,2 bath end unit townhouse boasts , walk-out from living room to a private fenced yard ,master bedroom is on upper floor for complete privacy, (id:59646)
38 Howe Drive Unit# 1a
Kitchener, Ontario
Affordable opportunity in a great family friendly location! Discover this pristine and spacious 3-bedroom, 2-bathroom, two-story end-unit townhome, nestled just steps from the expressway, Sunrise Shopping Centre, and many other amenities. This home includes a RARE two parking spaces located directly out front of the unit, main floor laundry, and stylish modern finishes throughout. The open-concept design features soaring 9-foot ceilings and a carpet-free main floor, making it ideal for entertaining. Enjoy seamless indoor-outdoor living, with the dining room opening onto a private deck, perfect for BBQs, al fresco dining or relaxing! The large kitchen, bathed in natural light, offers an abundance of windows and space to prepare meals. The main living room is a great size and is complimented by a large storage closet or walk-in pantry. The expansive primary bedroom boasts a walk-in closet, while the recently renovated upstairs bathroom features a luxurious walk-in shower. The other two bedrooms are of ample size. The main floor utility room includes a brand new HWT and well-maintained water softener, as well as a laundry area. Best of all is the close proximity to schools, shopping and the expressway. Whether you’re a family, downsizer or investor, this end unit townhome offers a fantastic value. Don’t miss out on this exceptional home—call to book a showing today! (id:59646)
1401 Dyer Crescent
London, Ontario
Welcome to this stunning 4-bedroom, 3.5-bathroom modern home offering 2,836 sq. ft. of beautifully designed living space. Nestled in a serene neighborhood, this property backs onto a scenic ravine with a tranquil pond and walking trail, providing a perfect blend of nature and contemporary living. Enjoy the bright, open-concept layout, enhanced by high ceilings and expansive windows that fill the home with natural light. The spacious living areas are ideal for both relaxation and entertaining. Step outside to your private backyard oasis, where the ravine, pond, and trail create a breathtaking backdrop for any occasion. Located close to popular shopping and dining options such as Walmart, RONA, McDonald's, as well as parks, and recreational facilities, this home offers both convenience and tranquility. Dont miss the opportunity to own this exceptional property. Book your private showing today! **** EXTRAS **** The showing need be at least 24 hours notice in advance for tenant occupied home. The tenant will be move out on October 18th. (id:59646)
963640 Road 96
Embro, Ontario
Looking for a little bit of rural countryside? This double wide lot measuring 132 ft x 132 ft is located in the charming village of Harrington, ON. Located 15 mins to St. Mary's, 17 minutes to Stratford, 31 mins to Woodstock and 45 mins to London. A bungalow, originally built in 1870 sits on the property with 2 sheds and a large 2 storey garage with hydro. Covered front porch leading to the front door and into the large front living room with large windows. Center kitchen with eat-in dinette area and wood burning stove. 2 sizeable bedrooms and one bathroom with a jacuzzi tub. 3 car parking in the driveway but enough parking space for 7 vehicles! Roof was replaced in 2019, new oil tank (Sept 2024) and new electric hot water tank (Aug 2024). This property has been owned by the same family for the last 39 years and now available for sale. This charming village location includes Wildwood Conservation area with Wildwood Lake and heritage mill, a baseball diamond and playground, with hiking trails and campgrounds nearby. Enjoy the serene, enjoy the quiet and enjoy the beautiful farmlands on your drive to Harrington. (id:59646)
356 Stevenson Street N
Guelph, Ontario
You've arrived where luxury meets convenience. This beautiful home is located right on a bus route and just across the street from sought after schools, an easy stroll to parks, a short walk to shopping, banking, coffee shops and the gym. A short drive to our picturesque downtown with heritage buildings and of course the Farmer's Market, Museum and the Go Station. The front gardens, in full bloom, welcome you as you arrive. Inside you have a front sitting/reception area and coat closet. The gleaming hardwood leads you to the impressive Livingroom with tall vaulted ceiling, lots of windows, more hardwood and gas fireplace. Here the Kitchen is perfectly positioned with an island for your gatherings and a dining room that easily seats 8 or more. From here walk out to the second storey deck where you have a view from the tree tops, and stairs down to the private yard. Also on the main level is a handy main floor bedroom and a full 4pc bath. Upstairs you have your private Primary retreat with a walk in closet the size of a dressing room measuring 11 feet by 10 feet, along with a 5 piece ensuite. Also on this level is a third bedroom and a 3 pc family bath. Don't forget the fabulous walkout basement - much larger than you expect with a Recreation/Bedroom that has its own gas fireplace and a walk in closet that measures 13 feet by 4 feet. Located next to this is the Family Room with a walk out to the very private lower deck, here you have shade from hot summer days where you can rest and enjoy your gardens, or have friends over for a BBQ! There are a set of stairs nicely finished at the side of the house so guests can park and join you directly in the yard - potential for an in law suite if that is your future plan. It doesn't end there, there is also a massive unfinished storage area 20 feet x 14 feet that you may have future plans for and a very large laundry room 21 feet x 10 feet. The oversized single garage has a separate force air gas heater also. (id:59646)
200 Dixon Street
Kitchener, Ontario
Welcome to this beautifully maintained solid brick bungalow in the highly desirable Rockway area of Kitchener! This spacious 3-bedroom home is loaded with custom features and upgrades, making it perfect for families or those seeking in-law suite potential. The foyer opens to a generous living room with a bay window, allowing an abundance of natural light. The heart of the home is the custom kitchen, featuring granite countertops, plenty of cupboards, higher end stainless steel appliances, and an eat-in area perfect for everyday dining. The primary bedroom is incredibly spacious with walkout potential, offering direct access to the stunning custom bathroom, which boasts granite finishes. The lower level, accessible through a side entrance via the garage, provides excellent in-law suite potential with a bedroom, a 3-piece bath, a bonus area and a large recreation room. There's also plenty of storage space and a large cold room. Outside, enjoy the mature and landscaped backyard with two separate entertaining spaces. The shed is equipped with hydro, perfect for your outdoor projects. Nature lovers will appreciate the garden filled with perennials that attract monarch butterflies. Recent updates include a brand new roof, newer air conditioning and furnace, new sump pump, new window wells and new flooring in the basement. The concrete driveway accommodates up to four cars, and the cozy front porch adds charm to this wonderful home. This home is fully fenced and offers two side gates providing easy access to the backyard, this home is perfect for all your needs. Close to all amenities, excellent schools and immediate highway access. *Some photos have been virtually staged. (id:59646)
871 Redoak Avenue
London, Ontario
Welcome to this spacious and well-maintained home located in a prime North London neighborhood. Located on a quiet street, convenient to everywhere/everything, perfect for students or families. Close to Western University, University Hospital, and a variety of shopping and dining options including Costco, T&T, Farm Boy, and Oxford/Wonderland Shopping Center. Public transit is easily accessible, ensuring a hassle-free commute. Rent: $3500.00+Utilities /month after $75.00 discount if the tenants take care of snow removal duty, Landscaping services are provided by landlord for free. No Pets, No smoking. 12-month lease preferred Rental application, letter of employment, reference, income proof, and credit check, all required. (id:59646)

