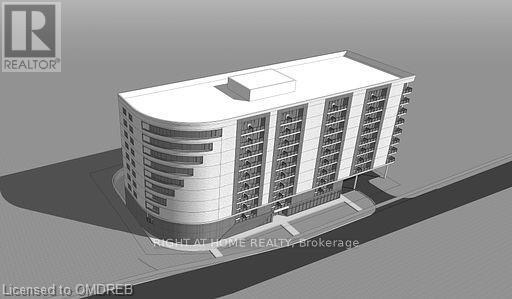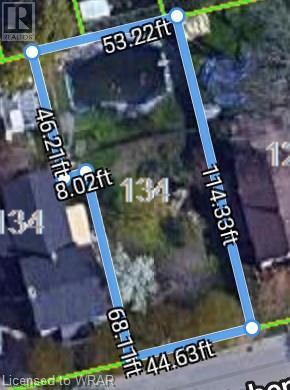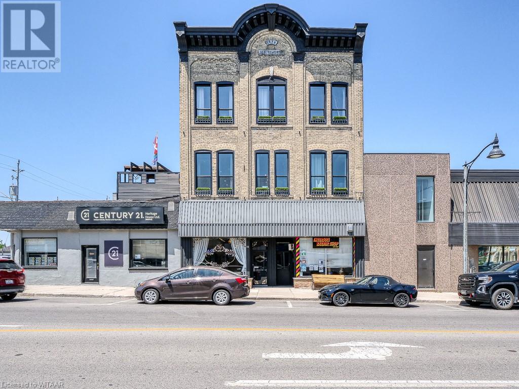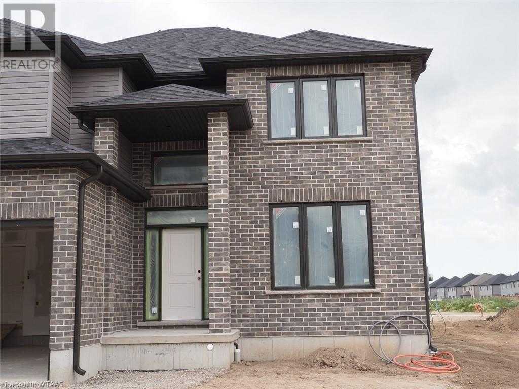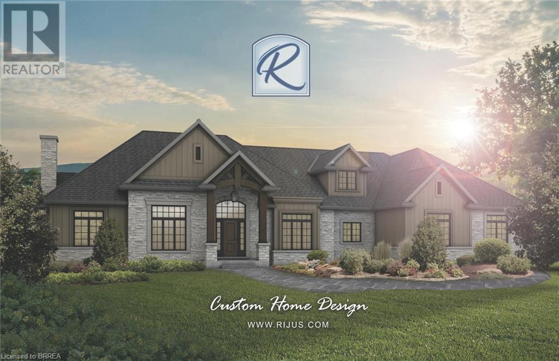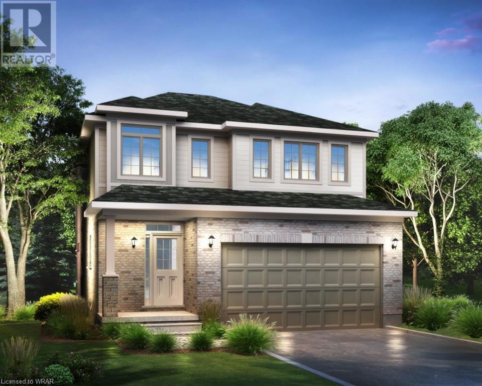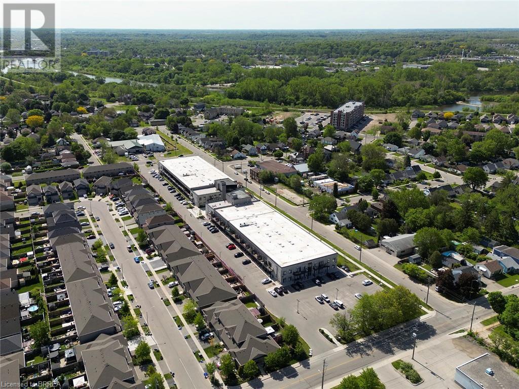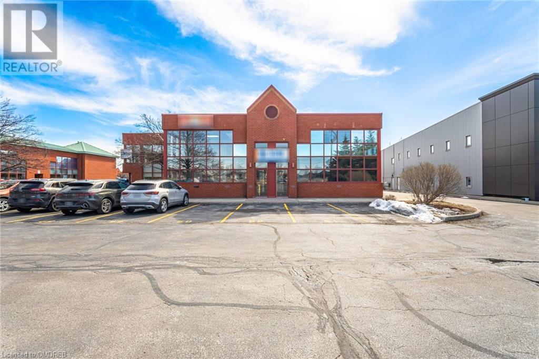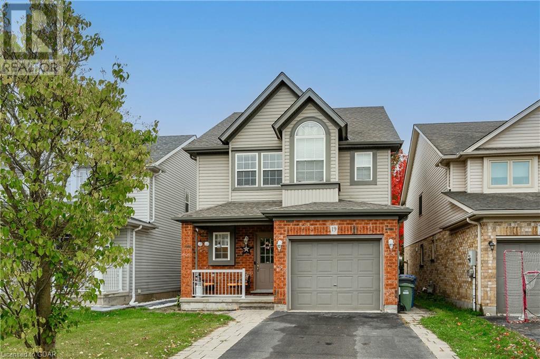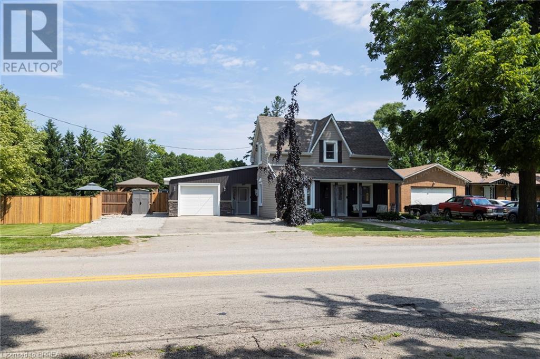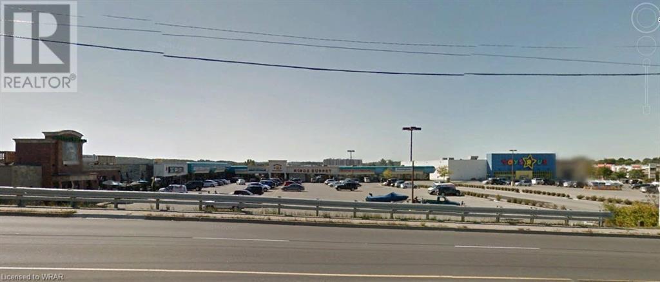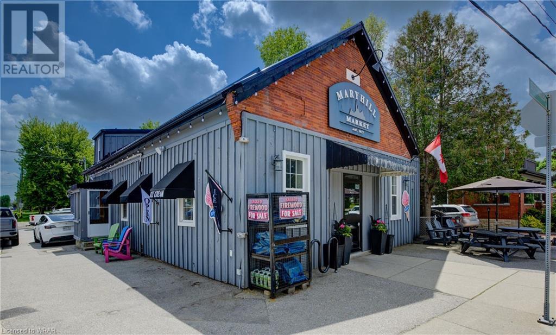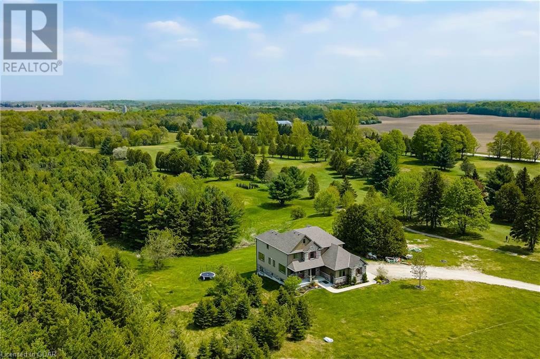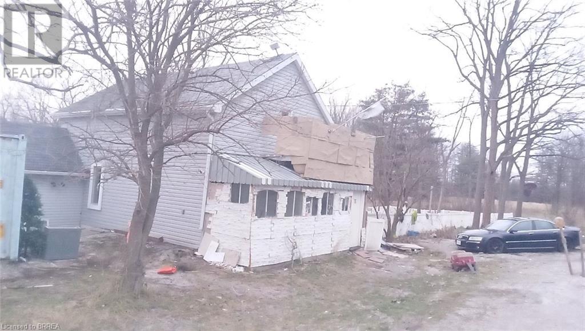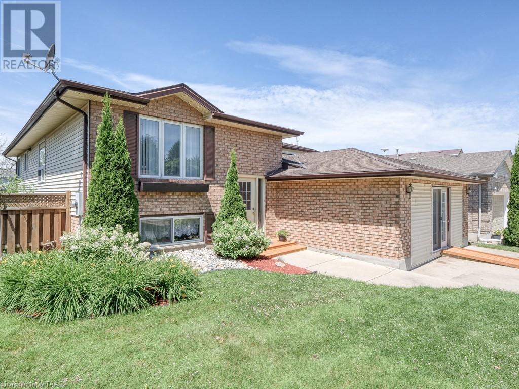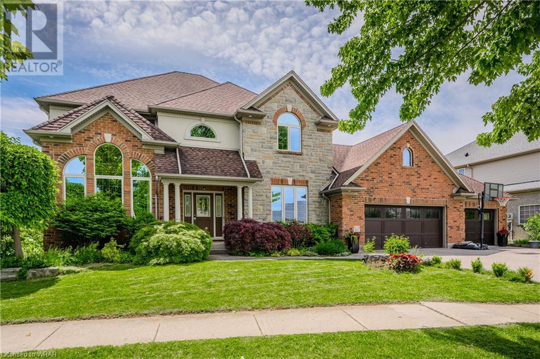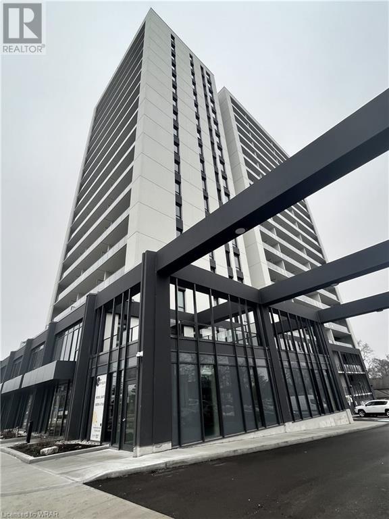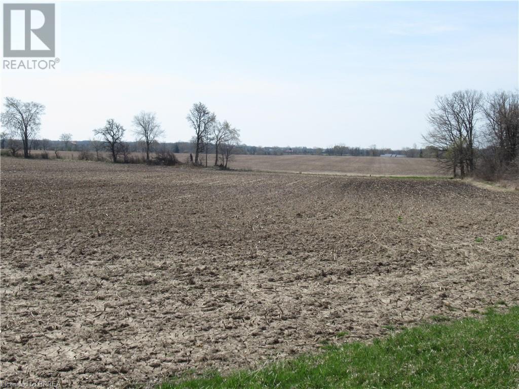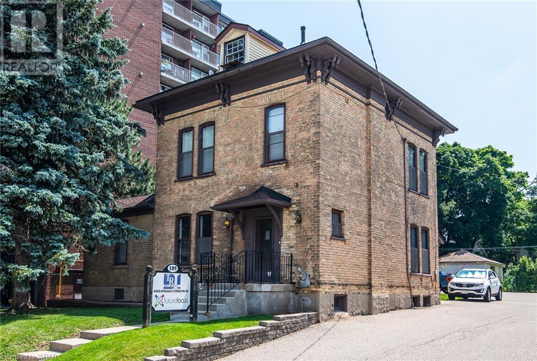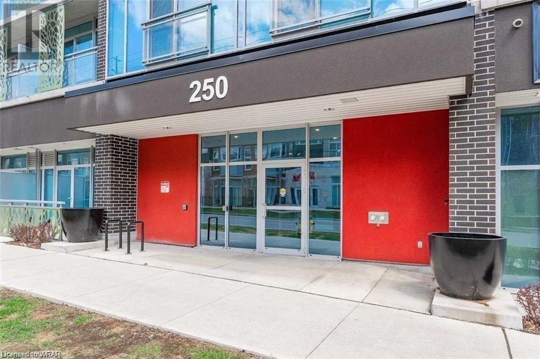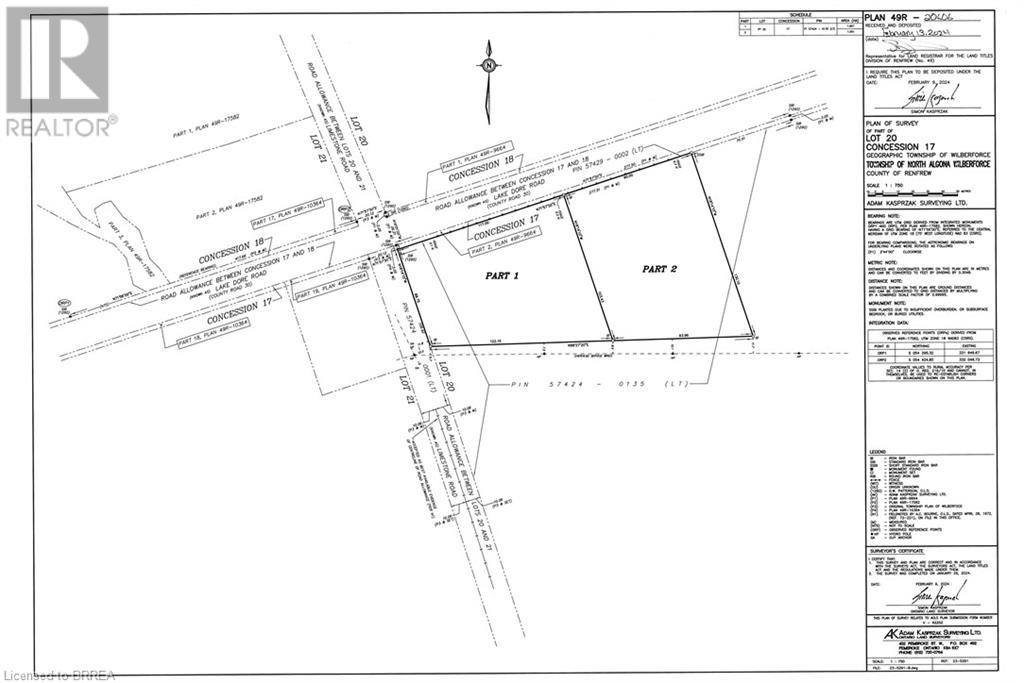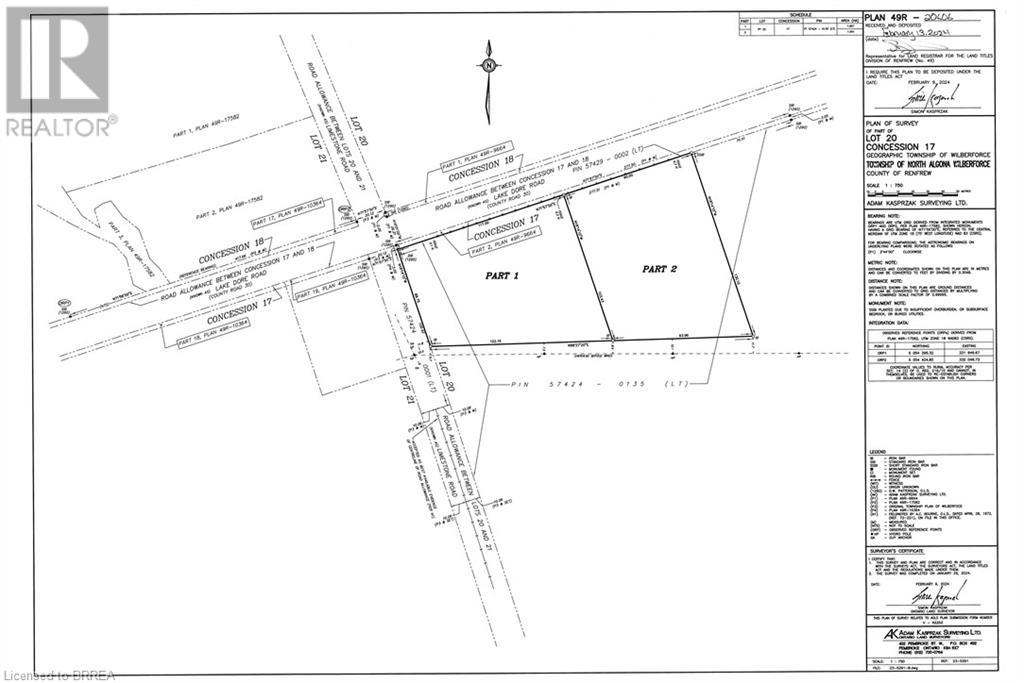359 King Street Street
Welland, Ontario
Prime Development Land with beautiful views of Welland Canal in downtown Welland! Almost an acre in size (0.93 Acres). Current Zoning is DMC. Several Allowable uses included apartment building, condos, hotel, plaza and many more. Please refer to attached for allowable uses from the zoning bylaws. Proposed drawings for 182 Apartments or condominiums available upon request. A pre-construction meeting has been completed, notes for which are available upon request. A survey is attached as well. Don't miss this amazing parcel of land! (id:59646)
455 Campbell Street
Cobourg, Ontario
For more information, please click the Brochure button below. Rare Rind! Zoned Light Commercial providing multiple options for usage! Property is almost half an acre, 69 ' frontage and 90' deep. Close to major Hwy. and public transit. 50'x55' Quonset(siding/roof redone in 2020) with 3 bay doors(2 in rear, 1 in front), single car garage at front, office, washroom. Fully insulated and heated, massive attic space for storage. 1375 sq. ft. home with 2 bedrooms, 2 ensuite baths on main, L/R with HW floors. Basement partially finished with 1 bedroom, bathroom, plenty of storage. Roof and windows 2020. Plenty of parking for all size vehicles. Excellent opportunity!! (id:59646)
134 Kitchener Road Unit# Lot 2
Cambridge, Ontario
Build your own house on 44.63' wide and 114.33' deep lot. close to all amenities and Highway 401. (id:59646)
Lot 141 Ralph Newbrooke Dundas Street W
Paris, Ontario
Experience luxury living in this brand new Corsica Modern Riverside Collection Losani Home with $93,554 of designer upgrades, and the opportunity to personalize your finishes. This premium lot backs onto the Nith River Barkers Bush trail system. This stunning home features a full-height basement ceiling, 9' ceilings on the main and second floors with 8' doors on the main floor. The elegant oak stairs add a touch of sophistication, complemented by exterior and interior pot-lights in the kitchen and great room. The main ensuite is a spa-like retreat, boasting a frameless glass shower, a soaker tub, and a double-sink vanity. Each bedroom offers walk-in closets and either private or shared ensuite bathrooms, ensuring comfort and convenience. The great room, living room, dining room, and main hall are adorned with engineered hardwood floors, while the kitchen showcases extended upper cabinets with valance molding, a deeper cabinet over the fridge, a large pantry, and Caesarstone quartz countertops. Nestled alongside the picturesque Nith River and surrounded by scenic walking trails, this home also provides access to the beautiful Lions Park and Barkers bush protected forest. Additional features include a 3-piece rough-in in the basement, an AC unit, and a cold room. Don't miss the chance to make this exquisite home yours! (id:59646)
Lot 001 Herriot Street
Paris, Ontario
Experience unparalleled luxury in this stunning brand new Bordoux Farmhouse Riverbank Losani Home, featuring an impressive $125,393 worth of designer upgrades. Nestled in a desirable location surrounded by the picturesque Nith River and scenic walking trails, this property offers the perfect blend of elegance and modern sophistication with convenient access to Lions Park. The home boasts soaring 10' ceilings on the main floor and 9' ceilings on the second floor, creating an open and airy ambiance. You can choose your finishes to make this home truly yours. Elegant oak stairs with Victorian posts and exterior pot-lights add a touch of timeless charm, while interior pot-lights in the Great Room and Kitchen beautifully illuminate the space. The luxurious ensuite invites relaxation with a frameless tempered glass shower, separate soaker tub, and double sinks in the vanity. The basement includes a 3-piece rough-in for future customization, and the air conditioning unit ensures your comfort. Premium engineered hardwood flooring graces the Great Room, adding to the home's sophisticated appeal. The gourmet kitchen is a chef's dream, featuring stacked upper cabinets with modern shaker crown molding, under-cabinet valance molding, and a deeper cabinet over the fridge. The Caesarstone countertops and island provide a sleek, polished finish. Additional features include a cold room for added storage and convenience. Don't miss the opportunity to own this exceptional home where luxury meets modern design and nature’s beauty. (id:59646)
12 King Street W Unit# 2
Ingersoll, Ontario
Elevate your Lifestyle! Immerse yourself in the captivating allure of this exquisite boutique-style loft apartment. Nestled on the second floor of a meticulously restored historic building, this fully furnished one-bedroom loft apartment offers a lifestyle of sophistication and convenience. Located just minutes from the 401 and right in the heart of downtown Ingersoll you are steps from shops & local eateries. Embrace the beauty of this thoughtfully designed space, where every detail has been carefully considered. The 11+ foot ceilings with original beams exude a sense of grandeur. Expansive windows bathe the apartment in natural light. The fully equipped kitchen features sleek white cabinets, stainless steel appliances, and a chic faucet. Enjoy meals on the bar-style counter or work on your laptop. Experience modern elegance in the spacious living room & bedroom suite. A gas fireplace feature wall can be enjoyed from all rooms. The bathroom showcases black and white floor tiles, a walk-in shower, and a laundry closet with a stackable washer and dryer. There is a wine cellar that provides the perfect space to curate your collection or simply for additional storage. Luxury flooring throughout living spaces and custom window coverings ensure privacy & elegance. Designed with the discerning professional in mind, this remarkable space is ideal for long-term stays or as a 2nd residence while working in the area. Elevate your lifestyle in this one-of-a-kind opportunity! (id:59646)
Lot 82 Sycamore Drive
Tillsonburg, Ontario
Discover the elegance of the Thames model, a custom-built 2250 sq ft two-storey home by Trevalli Homes, located in the highly sought-after new home community, The Oaks. The main floor welcomes you with a spacious open layout, featuring kitchen cabinets crafted by Bamco Kitchens. The large eat-in kitchen seamlessly blends with the family room, creating a perfect space for daily living and casual entertaining. A separate dining room offers an ideal setting for large family gatherings and special occasions. Ascending to the upper level, you'll find the primary bedroom, a serene retreat complete with an ensuite and a walk-in closet. Three additional generously sized bedrooms provide ample space for family members or guests, ensuring comfort and privacy for everyone. Experience the perfect blend of quality craftsmanship and thoughtful design in the Thames model, where every detail is tailored to meet the needs of modern living. (id:59646)
Pt Lot 2 Peavinery Road
Oakland, Ontario
To Be Built- Custom Build your own sprawling 2,732 sq ft bungalow on is it 9 or 10 acres with room to build your own detached shop and choose your own colours & finishes! Featuring 3 bedrooms 2.5 baths, open concept great room to eat-in kitchen, master bedroom with ensuite bath & walk-in closet, formal dining room, main floor laundry & access to 2 car garage, covered patio overlooking yard. Call for more details! (id:59646)
15 Albright Road Unit# 17
Hamilton, Ontario
Welcome to Sir Wilfred Laurier Estates-15 Albright Road-in Hamilton's convenient East End. Feels like a townhouse as it is a 2 storey suite with 3 Bedrooms (one on ground Floor )and 1.1 Bathrooms. On the main level there is plenty of room for the whole family. The efficient galley style Kitchen is open with a pass through to the Living Area. The Living areas allows plenty of room for your Living Room and Dining Room. There is a walkout from the living area to a large private newly fenced garden and deck. On the second floor there are two good sized Bedrooms and a 4 piece Bathroom. the sweeping, newly renovated balcony with walkout from the second Bedroom is an added feature. A Great Location: Schools, Recreation Centre, Public transportation, Cafes, Major Malls and many interesting shops are nearby. Amenities include: outdoor Swimming Pool, Playground, Outdoor games area (Basketball, Hockey, Soccer) and Party Room. (id:59646)
35 Queen Street
Guelph, Ontario
35 Queen Street is located in one of Guelph’s most desired neighbourhoods, St. George’s Park. Perched on a hill, overlooking Downtown Guelph, this home is accessible through a charming back laneway. This stately three-storey red brick home offers seven bedrooms, four bathrooms, a fully finished basement, and a fabulous wrap around front porch along with a detached double car garage. The main floor offers elegant principal rooms. The entrance, with black marble flooring, is grand and offers access to the kitchen and the living room. The living room views are lush and overlook the meandering front yard. Double doors lead into the dining room and the dining room has access to both the covered front porch and the kitchen. The kitchen was tastefully renovated in 2015 and has been updated to be in keeping with the character and charm of the home; a fabulously designed range hood ties in beautifully with the cabinetry and the large kitchen island. At the back of the kitchen is a breakfast area with views to the backyard. This main floor is accompanied by a powder room. The second floor offers three bedrooms and a living room; the primary is exceptional in size, offering a gracious seating area with views overlooking Downtown Guelph, a large closet and a 5piece ensuite. The other two bedrooms are generous in size and the living room is too and offers backyard views. On the third floor are four bedrooms that share a 4piece bathroom. Each of the bedrooms has a good-sized closet and unobstructed private views. The basement is fully finished and offers additional living space, including a gas fireplace, a sauna, and 3piece bathroom. There is a detached two bay garage with space above that could be finished. This stately home is located on a property that is unlike any other in the city – it is a once in a lifetime opportunity. (id:59646)
714 Autumn Willow Drive
Waterloo, Ontario
To be built by Activa. The Elderberry Model - starting at 2,456sqft, with double car garage. This 3 bed, 2.5 bath Net Zero Ready home features taller ceilings in the basement, insulation underneath the basement slab, high efficiency dual fuel furnace, air source heat pump, ERV system and an overall more energy efficient home! Plus, a carpet free main floor, granite or quartz countertops in the kitchen, 36-inch upper cabinets in the kitchen, plus so much more! This model also has the option to add a bedroom in the basement (for an additional cost)! Activa single detached homes come standard with 9ft ceilings on the main floor, principal bedroom ensuite with shower door, 3 piece rough-in for future bath in basement, larger basement windows (55x30), brick to the main floor, siding to bedroom level, triple pane windows and so much more. For more information, com visit our Sales Centre which is located at 259 Sweet Gale Street, Waterloo and Sales Centre hours are Mon-Wed 4-7pm and Sat-Sun 1-5pm. (id:59646)
462 Arkell Road
Puslinch, Ontario
Beautiful Bungalow On Large Mature Lot. This big lot is ideal to build a beautiful home close to City Of Guelph. Featuring: 139 Foot Lot that is 242 Feet Deep, 1500 sqft, 2+2 Bedrooms, 2 Bathrooms, Hardwood Floors. Walkout to Backyard Sunroom. Updates: Shingles and Furnace. Minutes to Guelph. Across from University Land that will not be developed. (id:59646)
546 Balsam Poplar Street
Waterloo, Ontario
To be built by Activa. The Magnolia model starting at 2,103sqft, with double car garage. This 3 bed, 2.5 bath Net Zero Ready home features taller ceilings in the basement, insulation underneath the basement slab, high efficiency dual fuel furnace, air source heat pump, ERV system and an overall more energy efficient home! Plus, a carpet free main floor, granite or quartz countertops in the kitchen, 36-inch upper cabinets in the kitchen, plus so much more! Activa single detached homes come standard with 9ft ceilings on the main floor, principal bedroom ensuite with glass shower door, larger basement windows (55x30), brick to the main floor, siding to bedroom level, triple pane windows and much more. For more information, come visit our sales centre which is located at 259 Sweet Gale Street, Waterloo and Sales Centre hours are Mon-Wed 4-7pm and Sat-Sun 1-5pm. (id:59646)
85 Morrell Street
Brantford, Ontario
EXCLUSIVE single parking space available for sale at 85 Morrell Street. If you are a current owner of one of the beautiful condos located at The Lofts, here is a rare opportunity to purchase a secondary parking space. This is a parking space only for sale. (id:59646)
5100 South Service Road Unit# 50,51
Burlington, Ontario
***The seller is willing to hold 75% mortgage on the property , at 7% interest rate, please call L/A for further information.*** Rare and Unique 6103 Sq Ft Commercial Unit in Burlington’s Twin Towers, with Excellent QEW Exposure and highway access at the Appleby and Walkers Line interchanges. Ideal property for a discreet investor or end user with an option to fully occupy or partially lease the premises. BC1 Zoning (Office & Industrial) permits various uses. Both the units are combined with a designated access to the 2nd Level. Main Level Features 1886 Sq Ft office space&1071 Sq ft Industrial space with 18 ft clear height on 306 Sq Ft Floor area &14 ft drive in loading door. Potential to add 2nd Drive in Door. 2nd Level Features, full of natural light 3146 sq Ft office space. Main Level industrial space can easily be converted to expand office space. Both Levels have private offices, meeting rooms, board rooms ,4 washrooms, Kitchenette. 4 designated parking spaces in front of the building & ample visitors parking in the complex. Please view the media tour.Floor plan and complete feature sheet is available.Electrical-Entry Main Service 600v/200Amp, 75Kva Transformer, Secondary Service 120/208v, Low Condo fee $947.76(both units) (id:59646)
352 Canada Plum Street
Waterloo, Ontario
To be built by Activa. The Summerpeak Model - starting at 2,399sqft, with double car garage. This 3 bed, 2.5 bath Net Zero Ready home features taller ceilings in the basement, insulation underneath the basement slab, high efficiency dual fuel furnace, air source heat pump, ERV system and an overall more energy efficient home! Plus, a carpet free main floor, granite or quartz countertops in the kitchen, 36-inch upper cabinets in the kitchen, plus so much morel Activa single detached homes come standard with 9ft ceilings on the main floor, principal bedroom ensuite with glass shower door, larger basement windows (55x30), brick to the main floor, siding to bedroom level, triple pane windows and much more. For more information, come visit our Sales Centre which is located at 259 Sweet Gale Street, Waterloo and Sales Centre hours are Mon-Wed 4-7pm and Sat-Sun 1-5pm (id:59646)
5100 South Service Road Unit# 50,51
Burlington, Ontario
***The seller is willing to hold 75% mortgage on the property , at 7% interest rate, please call L/A for further information.*** Rare and Unique 6103 Sq Ft Commercial Unit in Burlington’s Twin Towers, with Excellent QEW Exposure and highway access at the Appleby and Walkers Line interchanges. Ideal property for a discreet investor or end user with an option to fully occupy or partially lease the premises. BC1 Zoning (Office & Industrial) permits various uses. Both the units are combined with a designated access to the 2nd Level. Main Level Features 1886 Sq Ft office space&1071 Sq ft Industrial space with 18 ft clear height on 306 Sq Ft Floor area &14 ft drive in loading door. Potential to add 2nd Drive in Door. 2nd Level Features, full of natural light 3146 sq Ft office space. Main Level industrial space can easily be converted to expand office space. Both Levels have private offices, meeting rooms, board rooms ,4 washrooms, Kitchenette. 4 designated parking spaces in front of the building & ample visitors parking in the complex. Please view the media tour.Floor plan and complete feature sheet is available.Electrical-Entry Main Service 600v/200Amp, 75Kva Transformer, Secondary Service 120/208v, Low Condo fee $947.76(both units) (id:59646)
8218 Wellington Rd 18
Centre Wellington, Ontario
Stunning 2 storey home to be built by Diamond Quality Homes, a premium, local builder known for meticulous finish, exceptional quality and an upstanding reputation over many years. Are you looking to build your dream home? Call now to make your own choices and selections for this 2 storey, 4 bedroom, 3 bathroom home with a walk out basement. Backing onto the majestic Grand River on a 1.48 acre (100' x 589') lot with mature trees, privacy and the most special serene setting only 5 minutes from Fergus on a paved road. A country, riverfront setting only minutes to town, you cannot beat the convenience of this amazing property. Commuters will enjoy the short drive to Guelph, KW or 401. Interested in building your own custom home? Call now and explore the many options that this fantastic setting has to offer. (id:59646)
19 Sinclair Street
Guelph, Ontario
Welcome to 19 Sinclair St! Situated in Guelph's highly sought-after Southend, this 3 bedroom, 2.5 bath, 2-storey home offers plenty of space for growing families. The open concept main level features sleek floors, neutral decor and a functional layout. The spacious kitchen features extensive storage and a kitchen island, making meal prep a breeze. Large principal rooms ensure room for the whole family to unwind. Upstairs you'll find two well-sized bedrooms with double closets plus the primary with walk-in closet. A generous 5-piece main bath and ultra-convenient upper level laundry complete the level. The lower level offers even more finished living space with a family room, 3-piece bath and ample storage. Sliding glass doors from the main floor den lead to a fully fenced rear yard with patio area - the perfect spot for outdoor summer gatherings with friends and family. Ideally located just minutes to excellent schools, restaurants and amenities- not to mention the stunning parks and trails that have put Westminster Woods among the most desirable neighbourhoods in Guelph! (id:59646)
16 Church Street W
Scotland, Ontario
Immaculate, turn-key home and property in a fantastic small-town setting. Offering a meticulously maintained 2-bedroom home completely updated and with a single car attached garage/workshop on an amazing lot. The home is so bright and airy throughout, and features the spacious and updated kitchen, formal dining room with coffee bar, and beautiful living room with cozy gas fireplace. The office at the front of the house could be used as a main-floor third bedroom. The sparkling five piece bath is sure to impress while the main floor laundry and a giant mudroom round out the above grade footprint. Two good sized bedrooms on the upper level. The basement is unfinished but dry, and a good spot for storage. Need a peaceful and private spot to relax after a long day? Your very own personal Oasis awaits you in the very deep backyard. Grab a coffee or a cocktail and step out to the fantastic back patio overlooking the stunning landscaping and hardscaping, the above ground pool with new deck, the storage shed and privacy fencing, all while still having plenty of space for the kids or dog to run and play. The triple wide driveway offers tons of space to park multiple vehicles, perfect for those family and friends get togethers and the elementary school across the road makes for a great neighbour. This home is one that needs to be seen to be fully appreciated. Way too many updates and wonderful details to mention here. Book your private viewing today. (id:59646)
509 Wilson Avenue Unit# 6
Kitchener, Ontario
Currently the unit is Dab Glass (Cannibis products) but it can be used for a variety of commercial and office uses. The Plaza is located in one of the highest traffic locations in Kitchener and within quick walking distance to LRT station. In 2021 the traffic count was 68,000 cars per day. Adjacent to Toys-R-Us and the Canadian Tire Plaza. Excellent parking available. (id:59646)
200 King Street Unit# 7
St. Catharines, Ontario
Discover urban living at its finest in this newly renovated 1-bedroom gem in downtown St. Catharines! Featuring a sleek, crisp white kitchen with stainless steel appliances, light-filled interiors throughout, and a modern 3-piece bathroom. Ideal for those seeking style and convenience in the heart of the city. Laundry located in the building. Tenant to pay Hydro. (id:59646)
3 St Charles Street W
Maryhill, Ontario
A unique opportunity in the charming village of Maryhill! The Maryhill Market, a turn-key community store complete with a 3-bedroom apartment and bachelor loft, is ready for your entrepreneurial vision. Continue the store's legacy or introduce new ventures with versatile zoning and ample space. The Maryhill Market is renowned for its fresh, custom-made sandwiches, a large ice cream operation, and high-end coffee offerings. In addition, the store features a wide array of everyday essentials, from groceries, produce, lotto and household items. Or maybe you are looking for the perfect gift? Well, the Market has you covered with a variety of unique gift ideas. Everything you need to keep this successful operation running smoothly is included. Conveniently located just 15 minutes from Waterloo, Kitchener, Cambridge, and Guelph, and an hour from Toronto, you're at the heart of Southern Ontario. The zoning allows for a variety of business ideas, enabling you to shape the store to your vision. The dual commercial/residential zoning offers multiple income streams and comfortable living spaces. Don't miss this chance to run your dream business in a supportive community. Offers are welcome anytime. Step into your future today and become the proud owner of the Maryhill Market! (id:59646)
3 St Charles Street W
Maryhill, Ontario
The Maryhill Market is a charming gem nestled in the village of Maryhill. This property includes a 3-bedroom apartment and a bachelor loft apartment, offering the perfect opportunity for a live/work arrangement or rental income. Each unit is self-contained with its own heat controls and hydro meters, ensuring tenant satisfaction and owner flexibility. Situated in a friendly and welcoming community, the dual commercial/residential zoning makes it an ideal location for someone looking to run their own small business. The well-established Maryhill Market is a turnkey operation with a solid reputation throughout Woolwich Township and the surrounding areas. Conveniently located just 15 minutes from Kitchener, Waterloo, Cambridge, and Guelph, and only an hour from Toronto, the possibilities are endless. Don’t let this perfect investment opportunity pass you by! (id:59646)
651 Main Street
Sauble Beach, Ontario
Commercial property with great exposure free-standing building located on Main St. in Sauble Beach. The property including all the equipment, chattels, and furniture in the sale price. One of the busiest locations in Sauble Beach. Three bedroom apartment upstairs used as Air BnB, fully furnished with stainless steel appliances. Live and work at the same place. Thousands of tourists visiting each year. Large lot with 25 car parking located 1 minute to the beach with the largest capacity restaurant & bar in the area. Fully-equipped restaurant with 124 seats + 42 seats patio L.L.B.O. + fully furnished 3 bedroom apartment on second floor. All furniture & equipment included. Main floor rent $2200 month + utilities + H.S.T.; apartment rent $2000month + utilities. Lease 1 years remaining + 2 years option to renew. Tenants are willing to sign a longer lease. (id:59646)
651 Main Street
Sauble Beach, Ontario
property including all the equipment, chattels, and furniture in the sale price. One of the busiest locations in Sauble Beach. Three bedrooms apartment upstairs used as Air BnB, fully furnished with stainless steel appliances. Live and work at the same place. Thousands Of Tourists visiting each year. Large Lot With 25 CarParking Located 1 Minute To The Beach With The Largest Capacity Restaurant & Bar In The Area. Fully-Equipped Restaurant With 124 Seats + 42 Seats Patio L.L.B.O. + Fully-Furnished 3 Bedroom Apartment OnSecond Floor. All Furniture & Equipment Included. Main Floor Rent: $2200 Month + Utilities + H.S.T.;Apartment Rent: $2000 Month + Utilities. Lease 1 Years Remaining + 2 Years Option To Renew, Tenants areWilling To Sign a Longer Lease. (id:59646)
312015 Highway 6
Ayton, Ontario
9 HOLE GOLF COURSE plus residence. Love golf and looking to be your own boss? Look no further than this family run 9 hole course plus restaurant just north of Mount Forest. The property is 39 acres and includes the course, a restaurant plus out building for storage of equipment. The home was built in 2018 and has plenty of room for the whole family with 4+1 bedrooms, large principal rooms, a fully finished walk out basement and screened room and deck overlooking the course. The year round, full service licensed restaurant has seating capacity for 50 patrons inside, mens and women's washrooms and a patio area seating 16 for the nice weather. There is one outbuilding to house equipment for the property as well. A full chattels list is available. This is a turn key operation with regular clientele as well as visitors to the area. Owner may be willing to train. (id:59646)
26 Indian Line Road
Mount Pleasant, Ontario
Just under 1 hour to Toronto. Live in the old house with your own private forest while you oversee construction of your dream home updated 4 bedroom 160 year old house with a 70 year old addition. Huge Fully fenced yard surrounded by mature black walnut trees on a 4.2 acre property with about 1 acre of mature maple Forrest. Natural pond in the middle of property beside pre-existing second grass ramp driveway entering previously joined east half or the property that has 3rd well. 7 year old propane or gas furnace. 200 amp serviced breaker panel. Functioning well and septic. Well tested 2 years ago. Second well ready to hookup to shop on west side of house. 30amp power X2 installed outside with separate breaker panel for a shop. Functioning 7 person sleeper camper trailer winterized behind the large sturdy back deck. Stone partial basement under main house and crawlspace under addition. (id:59646)
674217 Hurontario Street
Mono, Ontario
One of a kind :Park like setting surrounding this renovated & updated 5 bedroom Century home. Modern kitchen with granite countertops, large Island , vaulted ceilings , open to family room. 9Ft ceilings throughout main level pantry, coffee station, walk in hall closet & laundry room. Separate living room with fireplace & large bright dining room. New main 4pc bath , primary bedroom with 3pc ensuite, walk out to balcony from second floor . Third floor retreat consists of bedroom, office & sitting room area. Stunning views! Picture windows overlooking 62 ACRES of combined RIVER, FOREST, MEADOWS, ESTABLISHED APPLE ORCHARD, FENCED GARDEN & 40 ACRES of WORKABLE FIELDS. EXTRAS: 2 Stall Barn/Hay Loft, Horse Water Post, Paddocks, Driveshed/Garage, Chicken Coop & Shed. 4 Stall Dog Kennel. Propertey on the North Branch of Nottawasaga River, NOT in the GREENBELT, minutes from Orangeville. (id:59646)
10 Pinehurst Drive
Woodstock, Ontario
Welcome to 10 Pinehurst Drive. This raised bungalow home with walk out basement is bigger than it looks! Featuring 6 bedrooms and 3 bathrooms this home is great for large families or even multi-generational families. The current owner has been caring for people with disabilities and the home comes with accessibility equipment like a wheel chair lift. The double garage was converted to a living space and is wheel chair accessible. The garage can also be used as a home gym or a home based business. The living room is spacious and bright and has room for a dining area. The eat in kitchen has granite counter tops, lots of cupboard space and a patio door to the private deck - great for summer BBQs. The primary bedroom is large and has a 3 piece ensuite. Two more good sized bedrooms and a main bath on the main floor. The walkout basement has a big family room and 2 generous sized bedrooms. The smaller bedroom can easily be used as a den. The private fenced yard is a great place for the kids to play. Located in south Woodstock the home is close to schools, parks, and city amenities, as well as easy access to the 401. (id:59646)
609 Lancaster Street W Unit# B
Kitchener, Ontario
Welcome to this two-beds unit in a convenient location, close to all amenities and bus stops. New paint and new flooring. 2 spacious bedrooms, kitchen and living room. Parking available. Little creek at the rear of the property for the green space enjoyment. Washer, dryer, stove and fridge are included. Tenant pay own gas and hydro. (id:59646)
1735 Blythe Road
Mississauga, Ontario
Welcome to beautiful Doulton Estates. Situated near the end of Blythe Rd. perched high above the Credit River ravine, this ultra private Georgian style home awaits. Move in & enjoy, reno, or build your dream home in one of Mississauga’s most exclusive neighborhoods. Meticulously maintained & updated for over 20 years, with immaculate grounds & gardens, this is a rare opportunity not to be missed. Over 3,500 sq ft of living space, this charming home offers formal living & dining rooms, plus a large open concept kitchen/family room on the main floor with multiple walk-outs to the very private patio, deck & rear yard. The 2nd floor has 3 generous bedrooms & 3 pce bath, + a beautiful morning lit primary bedroom with 4 pce ensuite. The lower level provides a large rec room, den, & ample storage. The 35,000+ sq ft irregular shaped property is zoned R1 (25% lot coverage), with a portion deemed green-lands, providing a unique opportunity to expand the home-site to suit your imagination. Close to all amenities, shopping, & highways. (id:59646)
827 Birchmount Drive
Waterloo, Ontario
Step into the spacious elegance of 827 Birchmount Drive, a stunning 4 bedroom, 4 bathroom home providing over 4,390 square feet of living space on a rare and prime lot with a frontage of 89 feet. Situated in the mature and peaceful neighbourhood of Laurelwood, a perfect home to raise your family, seeking comfort and convenience in a prime location. The interior of the home is bathed in natural sunlight with the vast amount of windows and open concept floor plan. Main floor living provides a fantastic front dining room, spacious office, large and open kitchen with an island and breakfast area, and a bright and airy living room. Upstairs you'll find the primary bedroom with a walk-in closet and 5 piece ensuite, including separate bathroom vanities, stand up shower and a soaker tub surrounded by windows. There are three large size bedrooms, a 4 piece bath, and loft area perfect for reading or play areas for children. The fully finished basement has a living room, two recreation rooms, a 3 piece bath, storage, and a cold room! Giving ample room for work space, hobbies, exercise room, and entertaining guests while overlooking the backyard oasis. Do not forget to check out the triple garage, with one garage being a prime spot for hobby work or storing your seasonal items. Outdoor enthusiasts will revel in nearby Laurel Creek Conservation Area and Waterloo Park, offering plenty of recreational activities ranging from serene walks to vibrant community events. (id:59646)
50 Clythe Creek Drive
Guelph, Ontario
Fabulous Family Home Awaits You!!! Welcome to 50 Clythe Creek Drive. This lovely 2-story home is located in a family friendly east end neighbourhood within walking distance to great schools, parks, trails and only a short distance to a variety of amenities and more. A bright entrance way with vaulted ceiling greets you when you first walk in the door. The open-concept main floor has a large eat-in kitchen and great room, in addition to a 2-piece bath and laundry room. Upstairs there are 3 spacious bedrooms, plus a master ensuite and main bathroom. The lower level is fully finished recreation room, with rough-in for a future wet bar, plus a 3-piece bath and lots of storage. The corner lot offers an abundance of outdoor space. Freshly painted, carpet free with the exception of the basement, 2 gas fireplaces, neutral decor and overall, a great home. (id:59646)
89 - 91 King Street N Unit# 5
Waterloo, Ontario
Move-In Ready, Sublease 967 sqft Vacant space on 2nd floor, Commercial Retail space, Sublease Opportunity Available In Waterloo Area on King St North. Currently Providing Aesthetic Services for women offering Waxing, nail & Botox services in compliance will all applicable laws. Location Close to Shopping Malls, University of Waterloo, Public Transportation, Location Facing to King St North, AAA Location for Retail businesses and Offices. Permitted Uses Like Artist studio, Child Care center, Commercial services, Educational institution, Electronic gaming Centre, Financial services, Major office, Medical Clinic, Pet services, Pharmaceutical dispensary, Retail store, Restaurant, Tech Office, Training Facility, Veterinary clinic and much more. Ample of parking space in Front and at the back of the building. Low Monthly Gross Rent $ 2346.29 TMI included + HST monthly rent ($2651.31) Hydro, Water, Heating/Ac (All Included In Rent) . AAA Tenants Only. Immediate Possession available. Long term lease option available . (id:59646)
741 King Street W Unit# 1704
Kitchener, Ontario
Experience modern urban living at the Bright Building, where sophistication seamlessly blends with convenience at the vibrant intersection of Downtown Kitchener and Uptown Waterloo. Enter into a realm of luxury as you step into our expansive lobby exuding both elegance and warmth. Embrace the future with our automated parcel delivery system, simplifying online shipping for you. For the avid cyclist, take advantage of our ample bike storage and repair station, encouraging a healthy lifestyle and eco-friendly commuting. Find tranquility in our Hygge lounge, a sanctuary equipped with a library, cafe, and cozy fireplace seating areas, ideal for unwinding after a busy day. Extend your relaxation outdoors to our terrace, where two saunas await amidst a spacious communal table, lounge area, and outdoor kitchen/bar, all sheltered by inviting trellis and shade coverings. And for the environmentally conscious, rest assured knowing that all parking spaces are EV-ready and separately metered in collaboration with ChargePoint, ensuring sustainability without compromise. Discover the pinnacle of luxury living at the Bright Building - your new home awaits. (id:59646)
234 Smithville Road
Dunnville, Ontario
Ideally situated and rarely offered 2 acre severed lot just east of the Village of Canborough on Smithville Road. Excellent country views and comfortable distance between neighbours. This may be the property you have been searching for to build your dream home! You are welcome to view the lot from the road but please do not walk the property without an appointment and accompaniment of a licensed Realtor. Seller willing to consider a Vendor Take Back Mortgage to a qualified Buyer. (id:59646)
12 Sycamore Drive
Tillsonburg, Ontario
Introducing the Southampton: a stunning family haven crafted by Trevalli Homes Limited. Nestled in a desirable locale, this Builders spec home exudes sophistication and comfort at every turn. Step inside to discover a meticulously designed layout that caters to modern living. Main Floor: Expansive eat-in kitchen, perfect for culinary adventures and casual dining. Elegant dining room, ideal for hosting gatherings and creating cherished memories. Inviting family room and living room boasting impressive 11' ceilings, creating an airy ambiance. Abundance of natural light flooding the home through large windows, illuminating the space beautifully. Bedrooms: Four generously sized bedrooms offering ample space and comfort for the entire family. Luxurious primary suite featuring a spacious ensuite bathroom and dual walk-in closets, ensuring relaxation and convenience. Basement: Fully finished basement providing additional living space, complete with a 4-piece bath for added convenience. Versatile office/bedroom, perfect for remote work or accommodating guests. The Southampton presents an unparalleled opportunity to experience luxurious family living in a thoughtfully designed home. Don't miss your chance to make this exquisite residence your own. (id:59646)
259 Burgundy Drive
Oakville, Ontario
This contemporary architectural gem, nestled on a sought-after cul-de-sac in South East Oakville, embodies sophistication and elegance. Crafted with meticulous attention to detail and the utmost standards, this residence showcases exquisite craftsmanship and superior finishes throughout. Featuring a contemporary modern exterior, adorned with Natural Owen Sound limestone Ledge rock, the home exudes timeless luxury. Inside, lofty ceilings create an airy ambiance, while an open-concept design seamlessly integrates each space across all levels. Modern accents such as natural stone & stainless steel grace the interiors, complemented by sleek tile and white oak flooring thoughout the living room, dining room, kitchen, walk-in pantry and office. Floor-to-ceiling Inline Fibreglass windows, equipped with automated blinds, flood the home with natural light. A striking custom-designed floating staircase spans all three stories. The second level features 4 generously sized bedrooms, each with its own luxurious ensuite bathroom, with heated floors & towel bars & walk-in closets. Custom-built furniture and built-in cabinetry, along with modern light fixtures and smart home technology, further enhance the home's allure. The front entrance, distinguished by solid white oak doors framed with frosted glass panels, welcome guests in style. The extensive lower level features radiant floor heating, family room & wet bar, rec room, 5th bedroom, gym, sauna and 1000 bottle capacity wine cellar. Outdoor amenities include a spacious covered porch with fireplace, a second-level balcony, and an inground saltwater pool with cascading stone waterfall and hot tub. Additionally, the property features a 2 car garage and driveway for 8 a backup generator for uninterrupted power supply and much more. With its extensive list of features and meticulous craftsmanship, this residence embodies luxury living at its finest. (id:59646)
1260 Main Street E
Milton, Ontario
Turn key opportunity, Well established Salon Mangata since 2014 for sale in the heart of Milton. Halton Hills .Surrounded By Residential & Businesses and close to Milton downtown, high gross volume Sales, Business has a Great Reputation, with Repeated clients & lots Of Walking Customers, Heavy Traffic & Growing Numbers. Salon won awards for best salon and best stylist. At Salon Mangata all aspects of hair-colour, haircuts, perms, permanent straightening, updo's styling, treatments, head message and barbering. Specialized in wedding special events and photo shoots and much more. Salon Mangata is a known name in Milton and good ties with other businesses as well. Ample of parking space for customers. All equipment, chattels and fixtures are included in the sale of Business. Low monthly rent $1997.78 Plus Hst. Tremendous Opportunity To Build & Expand The Business. Motivated Seller, Seller Willing To Train.Do not miss the opportunity. Once It's Gone Cannot Be Replicated. All Equipment, chattels and fixtures included in the sale of business. List attached. (id:59646)
109 College Street
Kitchener, Ontario
Attention: Lawyers, Accountants, Realtors, Professionals. May also be suitable as Live/Work space. Welcome to 109 College St in DTK. This property is freshly painted & ready for your finishing touches. This 3 level property has ample parking (10+) and has 2 hydro meters (previously duplex) to accommodate multiple tenants. See wide variety of permitted uses in attachments. (id:59646)
110 Kimberley Court
Kimberley, Ontario
LOCATION LOCATION LOCATION, this lovely, open concept, 3 bedroom, 3 ensuite bath, fully furnished chalet is nestled in the small hamlet of Kimberley. Move in tomorrow and take in the view of the beautiful Beaver Valley and Old Baldy. Enjoy an assortment of outdoor activities, skiing, hiking, golfing, biking, and don't forget the local wineries and breweries the area has to offer. This rural property offers the benefit of Municipal water and sewer. Each bedroom includes an ensuite, most furniture purchased in 2021 including two smart TV's. King bed and queen bed both include Endy mattresses, bunk room has two bunk beds, and a trundle. Fresh paint, new tongue and groove shiplap ceiling, and pot lights in 2023. Newer stainless steel appliances, Propane fuelled Energy Efficient Boiler was installed in 2021. In-floor heating throughout the main floor, central a/c on the second floor. Hot tub cover and lifter purchased in 2022, new motor in 2019, hot tub works well but is being sold as is due to its age. (id:59646)
250 Albert Street Unit# 515
Waterloo, Ontario
Discover the pinnacle of urban living at Unit 515 - 250 Albert St, Waterloo - Sage Platinum I, a treasure trove for investors! Nestled in the vibrant heart of Waterloo's bustling university district, this chic and modern condo offers unmatched convenience and style. Just steps away from Wilfrid Laurier University and a mere five-minute stroll from the University of Waterloo, you're at the center of it all! Experience luxury with this unit's high-end finishes, stainless steel appliances, and an open-concept floor plan that breathes sophistication. Each detail is meticulously crafted to offer a seamless living experience, complete with in-suite laundry and stylish furnishings ready to impress. Elevate your lifestyle on the stunning rooftop patio, where you can soak in panoramic views and unwind in style. Located just moments from the LRT service at University Station and University Plaza, indulge in a plethora of dining and shopping options right at your doorstep. Plus, Uptown Waterloo’s vibrant entertainment and retail hubs are just a 20-minute walk away. Perfect for students, young professionals, or savvy investors seeking a dynamic and thriving locale to call home. Don't miss out on this exceptional opportunity to own a piece of Waterloo's finest real estate (id:59646)
701 Eramosa Road
Guelph, Ontario
ATTENTION DEVELOPERS!! Rare, amazing opportunity to purchase a 1.88 Acre property with incredible development potential in the City of Guelph! 701 Eramosa includes a solid 3 bedroom brick bungalow with attached and detached garage and a 2500 Sq Ft shop with a ground level bay door, office and washroom. Explore the possibilities of this unique property that is conveniently located too many amenities including Downtown Guelph, grocery, schools and Guelph Lake! Phase II environmental report completed May 2022. (id:59646)
5327 Upper Middle Road Unit# 218
Burlington, Ontario
Newly renovated!!!! Spacious, Bright and Luxurious, 1 Bedroom 1 bath. Located in the in the Orchard/Bronte Woods area in north east Burlington... The Main Floor Features An Open Concept Layout With Tons of Natural Light, Laminate Floors, throughout Condominium . The Kitchen Island/Breakfast Bar brings a warm feeling of togetherness and still have the open concept. Spacious foyer with ceramic tiles, where you will find a large In suite Laundry room with brand new washer and dryer, followed by an open high ceiling Family Room, open to breakfast area. Awesome Roof Top patio for BBQ, relaxing catching sunshine and great views, there is also a Party Room , One underground Parking Space, One Locker. Furnace, A/C and Water heater all reliance Rentals Approx. $127.00 per month . (id:59646)
1251 Lake Dore Road Unit# 1
Golden Lake, Ontario
Looking for the perfect place to build your dream home? This 2.4 acre lot is situated on a quiet road in a desired rural area minutes from the lake and offers complete privacy. Mature pines can be logged if you want a clear lot or leave some for more privacy. While not on Lake Dore, it is within a few minutes of Lake Dore. Nestled on a quiet four season, municipally maintained road, and only minutes to all amenities in Pembroke, makes this lot ideal for your new home. Do not walk the property without your realtor. Lot is fully severed and surveyed. HST will be charged in addition to the purchase price. (id:59646)
1251 Lake Dore Road Unit# 2
Golden Lake, Ontario
Looking for the perfect place to build your dream home? This 2.4 acre lot is situated on a quiet road in a desired rural area minutes from the lake and offers complete privacy. Mature pines can be logged if you want a clear lot or leave some for more privacy. While not on Lake Dore, it is within a few minutes of Lake Dore. Nestled on a quiet four season, municipally maintained road, and only minutes to all amenities in Pembroke, makes this lot ideal for your new home. Do not walk the property without your realtor. . Lot is fully severed and surveyed. HST will be charged in addition to the purchase price. (id:59646)
31 Mill Street Unit# 56
Kitchener, Ontario
VIVA–THE BRIGHTEST ADDITION TO DOWNTOWN KITCHENER. In this exclusive community located on Mill Street near downtown Kitchener, life at Viva offers residents the perfect blend of nature, neighbourhood & nightlife. Step outside your doors at Viva and hit the Iron Horse Trail. Walk, run, bike, and stroll through connections to parks and open spaces, on and off-road cycling routes, the iON LRT systems, downtown Kitchener and several neighbourhoods. Victoria Park is also just steps away, with scenic surroundings, play and exercise equipment, a splash pad, and winter skating. Nestled in a professionally landscaped exterior, these modern stacked townhomes are finely crafted with unique layouts. The Orchid interior model boasts an open-concept main floor layout – ideal for entertaining including the kitchen with a breakfast bar, quartz countertops, ceramic and luxury vinyl plank flooring throughout, stainless steel appliances, and more. Offering 1154 sqft including 2 bedrooms, 2.5 bathrooms, and a balcony. Thrive in the heart of Kitchener where you can easily grab your favourite latte Uptown, catch up on errands, or head to your yoga class in the park. Relish in the best of both worlds with a bright and vibrant lifestyle in downtown Kitchener, while enjoying the quiet and calm of a mature neighbourhood. ONLY 10% DEPOSIT. CLOSING DECEMBER 2025. (id:59646)

