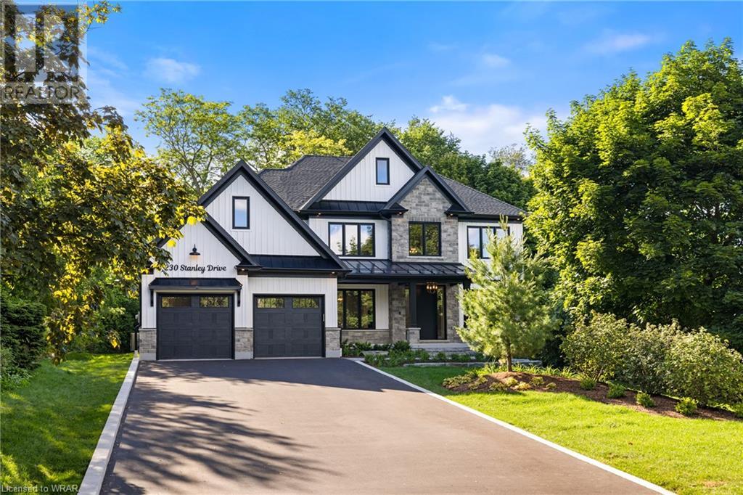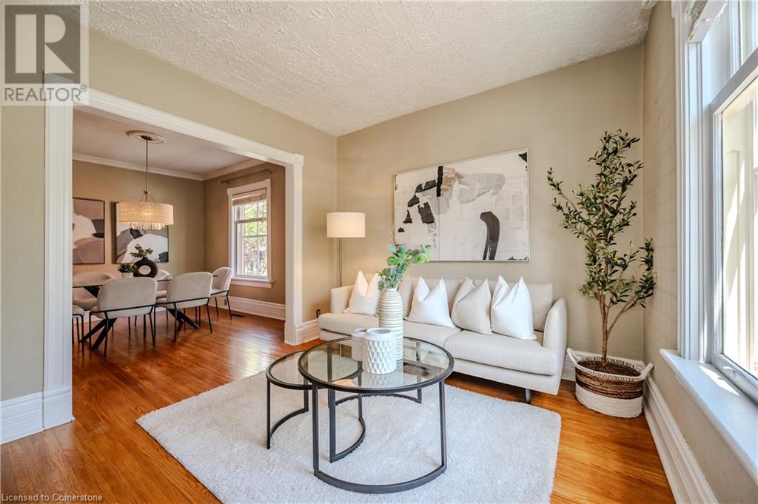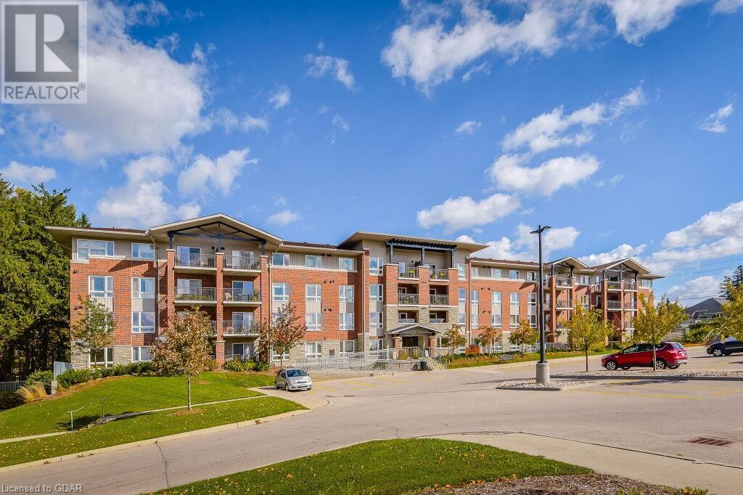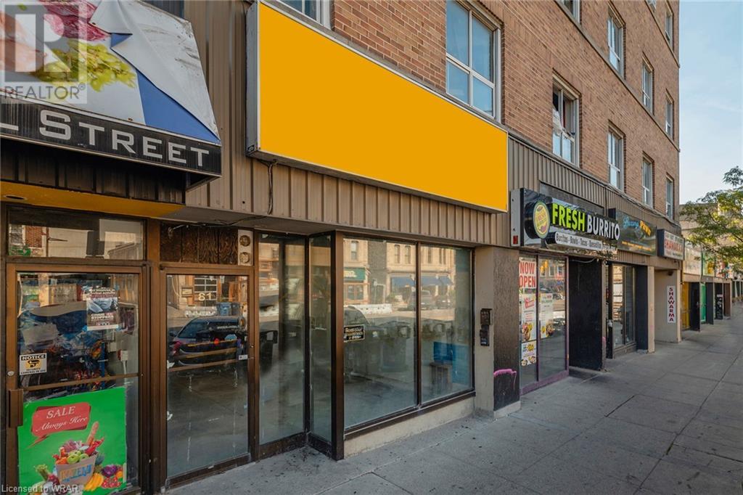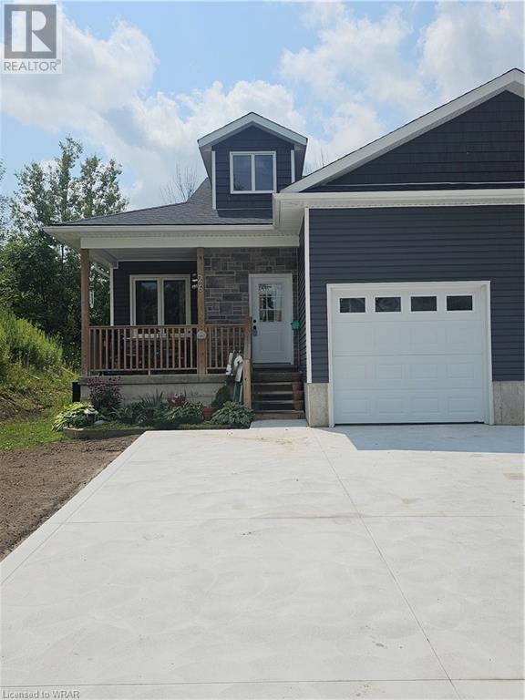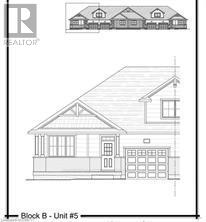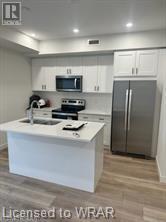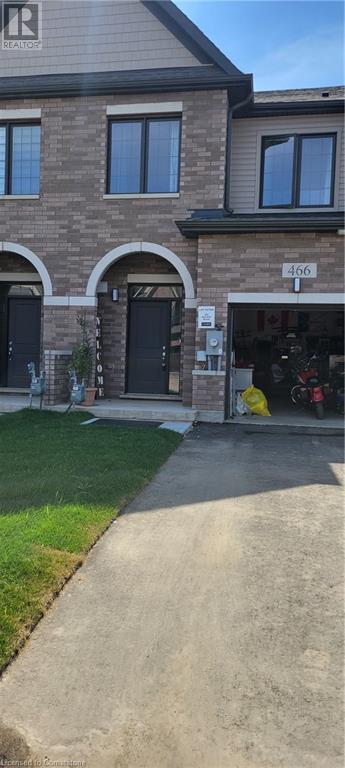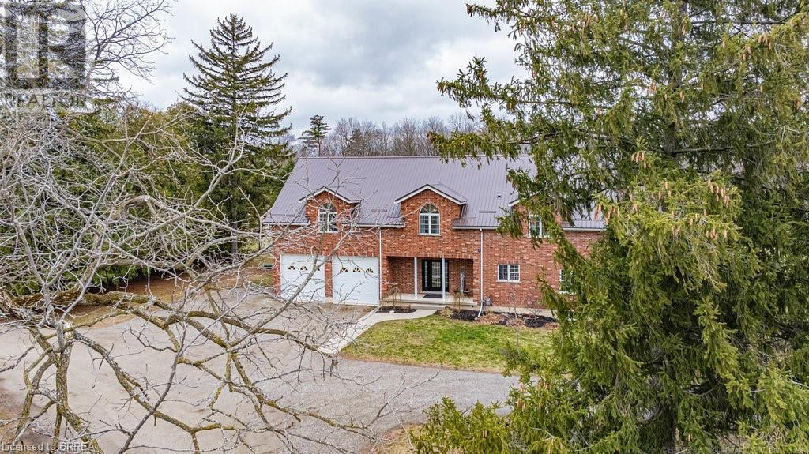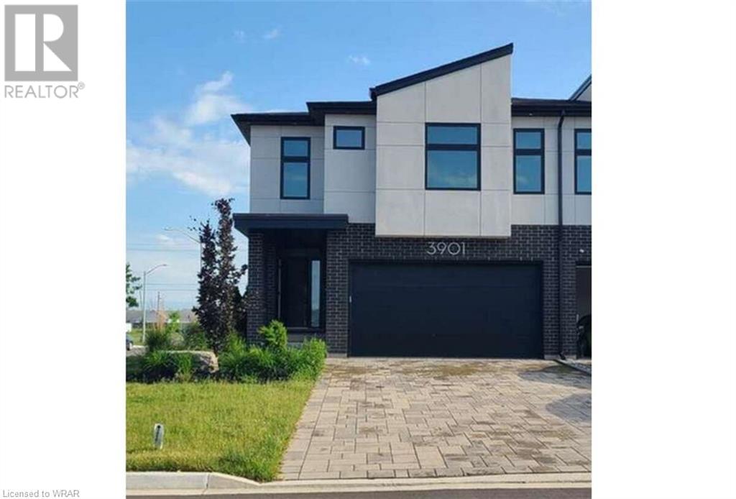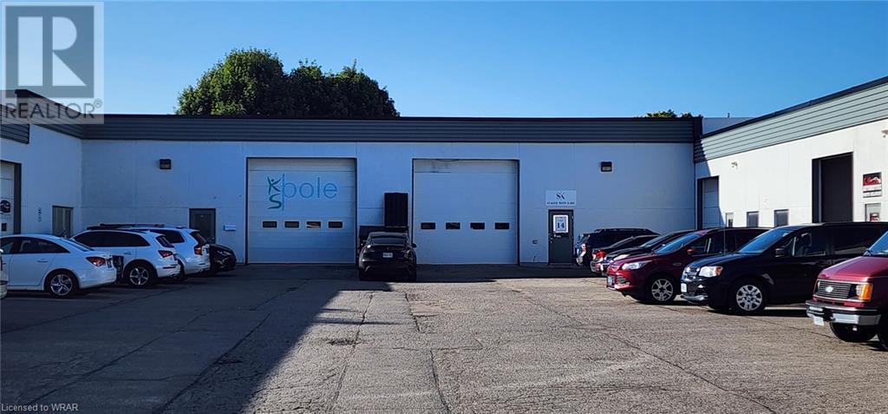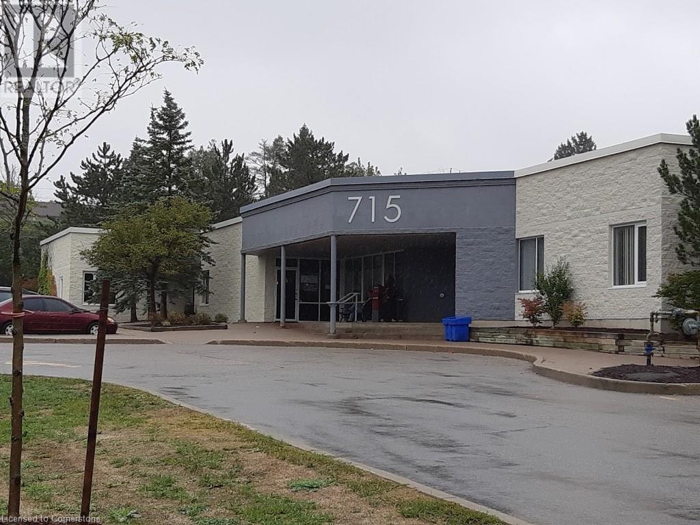230 Stanley Drive
Waterloo, Ontario
Introducing 230 Stanley Drive, an unparalleled embodiment of modern luxury living. This stunning new build features four plus two bedrooms and four plus two bathrooms, offering a harmonious blend of elegance and functionality. Step inside to discover hardwood floors throughout the open-concept layout, leading seamlessly from the gourmet kitchen with a high-end Jenn-Air appliances, servery and walk-in pantry, to the expansive family room adorned with an elegant linear fireplace and built-in shelving. The lower level boasts a fully finished basement with a versatile recreation room, perfect for entertaining. Retreat to the sanctuary of the bedrooms, each providing a haven of tranquility and comfort. Luxuriate in the lavish bathrooms, equipped with modern fixtures. An elegant colour palette blends seamlessly with modern features and finishes to create a serene ambience. Outside, entertain family and friends under the spacious covered porch with fireplace and built-in summer kitchen. Take advantage of the double tandem garage for parking and storage. Experience the pinnacle of contemporary living at 230 Stanley Drive, where every detail has been meticulously crafted to exceed the highest standards of luxury living. Don't miss your chance to call this extraordinary property home! (id:59646)
2035 Victoria Street N
Breslau, Ontario
A prime 3.286 acre, mixed use zoned site (MU-2), strategically located along Victoria Road N with easy access to Highway 7, central Kitchener/Waterloo, and the city of Guelph. Positioned for future redevelopment and/or an owner-occupier seeking convenience and visibility along a high traffic commercial corridor. Current zoning permits a 4-storey apartment, stack and row townhomes, among many more permitted uses. The site features two buildings; a 5,037sf industrial building split between two floors, 14ft drive in door, second floor mezzanine, and new stucco. The residential home is approximately 1,909sf with modernized interior, new floor, new furnace, new water treatment system, new kitchen and new bathrooms. (id:59646)
39 Harris Street
Guelph, Ontario
This is the perfect place to call home…especially if it’s your first! Welcome to the heart of “the Ward”…just blocks from Guelph’s vibrant downtown, river hiking trails, Lyons community pool, Guelph Little Theatre, neighbourhood stores, schools, groceries and the infamous Standing Room Only which boasts as the smallest bar in Canada. Step inside this adorable 1.5 storey home that has been lovingly updated for you…freshly painted, new flooring, spacious living and dining room and a stunning kitchen that is sure to bring out your inner chef. The kitchen renovation project from 2018 added beautiful new cabinetry, a convenient island to add more counter space and seating, pull out drawers, stainless steel appliances and a gorgeous muted mosaic backsplash. This room will surely be the heart of your home. Head upstairs to 3 ample sized bedrooms and a quaint bathroom. The basement has some finished space but is mainly used as storage space. Perhaps a future basement project can take advantage of the walk up staircase to the backyard? Outside, enjoy a maturely treed and fenced yard with perennial gardens, decking and a convenient storage idea. The roof was updated in 2019 and almost all the windows have been upgraded too. This neighbourhood is highly sought after and it can be yours to enjoy. Don’t let this one pass you by…I’m sure you won’t regret the purchase of this home and being in the heart of the Ward too! (id:59646)
1 Lomond Drive Unit# 705
Etobicoke, Ontario
This is THE unit! Fabulous Views of Tom Riley park! Great West End Toronto Location. This lovely 2 bedroom Condo has it all... ,9 ft ceilings, 24 hour Concierge, a 2 minute walk the Islington Subway station. Underground parking space, a Locker. Minutes to grocery shopping (Sobey's), fine dining, and every manner of transit.... 15-20 min to YYZ as well!. Work downtown (or from home) this building is extremely well appointed, well cared for and very safe and secure. (id:59646)
1742 Seeley Drive
London, Ontario
Check out this exceptional legal 2 Unit investment property with a massive 2 car garage (over 650 Sq Ft). Set your own rents. The upstairs unit offers a very spacious living room, three bedrooms, and direct access to the backyard. Beautifully updated kitchen, featuring stainless steel appliances and elegant quartz countertops. The lower unit boasts two large bedrooms, a full bathroom, and private laundry facilities, providing convenience and comfort for its occupants. Whether you are looking for a bit of privacy for an extended family, a legal mortgage helper, or a cash producing investment, this property has the flexibility to do that. Each unit also has dedicated parking spots, ensuring convenience for tenants. The private, fenced in backyard includes a large deck with a gazebo to provide protection from the elements. The multi-car garage includes hydro, heat, heated floor and an epoxy finish on the floor. Located in a family friendly neighbourhood. It's the perfect location to attract quality tenants or to establish your first home. Book your showing now as you won't want to miss out on this incredible investment opportunity! (id:59646)
Shop - 437 Main Street S
South Huron (Exeter), Ontario
Shop space available for lease! Great for a contractor or hobbyist, this heated, 780 square foot shop has a 12 foot wide door and a separate space in the front. Features a concrete floor and a 200 amp electrical breaker panel. Tenant pays own utilities. (id:59646)
70 Sioux Crescent
Woodstock, Ontario
Welcome to 70 Sioux Crescent, a very spacious 1780 square foot bungalow on a mature quiet Crescent. Upon entry, you will find a very open layout with a large front living room. A lovely open kitchen, dining room and family room with gas fireplace that leads directly out to the rear yard. Two ample sized bedrooms on the main level, one being the Master having double French doors, a walk in closet and a 4 piece ensuite. The other 4 piece bathroom on the main level features a skylight. The oversized single garage has a walk in to the main floor laundry. The lower level is finished with a huge rec room with gas fireplace, a 3 piece bath, a large bonus room and another bedroom with a walk-in closet and an egress window. Lots of additional storage space. (id:59646)
Front - 437 Main Street S
South Huron (Exeter), Ontario
Tidy office space for lease with tonnes of exposure on Exeters busy Main Street! Renovated and ready for you to serve your clients with a convenient location. Space includes an inviting reception area, private office, and a wheel chair accessible washroom. Tenant pays own utilities. (id:59646)
37 Merion Street
Guelph, Ontario
Gorgeous century home located walking-distance to downtown Guelph. If you love old homes, especially solid brick ones on a beautiful large lot, you must have a look at this one! Many original features and character have been retained…such as the high baseboards, detailed trim work, gleaming original hardwood floors, high ceilings, clawfoot tub and more. The principle rooms are spacious, open and bathed in natural light. Through them leads to the updated kitchen with hickory cabinetry which has been thoughtfully planned to include an island with bar seating, built-in work space, window seating and pantry. Direct access to the back yard is off the kitchen, through the practical mud room. Upstairs you will find three generous bedrooms including the king-sized primary bedroom with wall-to-wall custom-built closets. The home sits on a large landscaped lot that includes a custom built pergola over the patio. Picture yourself dining el fresco and entertaining friends during the summer under your vine-covered pergola. Ample parking, fenced yard, in a desirable neighbourhood, and room to grow. This home is a 5 minute walk to Paisley Road Public School, a 10 minute walk to either Sunny Acres Park or The Junction, and less than 2km to historic downtown Guelph. (id:59646)
20 Stanley Avenue
Kitchener, Ontario
This almost-complete, purpose-built duplex showcases two sleek and modern units. The upper level features a spacious three-bedroom, two-and-a-half-bathroom unit with expansive living spaces, stylish finishes, and a luxurious master suite complete with a four-piece ensuite bath. The lower level hosts a two-bedroom, one-bathroom unit with an open-concept layout, maintaining the same contemporary style and offering a private entrance. Both units include their own laundry facilities and are bathed in natural light through large windows. This property is an ideal option for a mortgage helper or a valuable addition to your residential investment portfolio. (id:59646)
350 O'loane Avenue Unit# 22
Stratford, Ontario
EXECUTIVE BUNGALOW TOWNHOME w/a OVERSIZED GARAGE! This Bromberg Homes built town offers over 1900sqft, located in the sought-after Avon West neighbourhood in Stratford – close to amenities and minutes to highway 8. The bright open main floor layout features a spacious kitchen with granite counters and an island offering seating, open to the living room. Sliders lead you to the rear deck with beautiful views. 3 bedrooms and 2 full bathrooms in total – including the main floor primary suite with a large walk-in closet and 3pc cheater ensuite. The second floor offers bedrooms #2 and #3 as well as an oversized family room with space for a den/office. A walkout basement with laundry, a wide garage and double driveway – allowing parking for 3 with a 240V plug for an electric car. A low maintenance lifestyle with condo grass cutting, garbage collection, and 1GB unlimited high-speed currently included by condo corporation (subject to change/some conditions apply). Heat, hydro, gas, water and hot water heater are to be paid by the tenant(s). Good credit is required, and a full application must be submitted. AVAILABLE Nov 1st 2024. (id:59646)
20 Stanley Avenue
Kitchener, Ontario
This almost-complete, purpose-built duplex showcases two sleek and modern units. The upper level features a spacious three-bedroom, two-and-a-half-bathroom unit with expansive living spaces, stylish finishes, and a luxurious master suite complete with a four-piece ensuite bath. The lower level hosts a two-bedroom, one-bathroom unit with an open-concept layout, maintaining the same contemporary style and offering a private entrance. Both units include their own laundry facilities and are bathed in natural light through large windows. This property is an ideal option for a mortgage helper or a valuable addition to your residential investment portfolio. (id:59646)
645 St David Street S Unit# 203
Fergus, Ontario
First-time buyers and downsizers…listen up…here is an opportunity for you. Welcome to Highland Hills condo development in the town of Fergus. Extremely close to all amenities, shopping, parks, the Grand River and downtown Fergus with its amazing shops and restaurants – all within a short walk. This immaculate two-bedroom, one bathroom unit has brand new vinyl floors and has been freshly painted. Spacious kitchen open to the living room, two good sized bedrooms as well as full four-piece bathroom. Laundry in unit. Private balcony overlooking a beautiful green space is perfect for a morning coffee or that evening cocktail. This unit also includes an INDOOR PARKING space as well as large locker for that ever-needed storage. The building has a great community feel with great neighbours and also boasts a gym and party room for your larger gatherings as well as plenty of visitor parking. Come see for yourself what Highland Hills and the historic town of Fergus have to offer – book your private viewing today. (id:59646)
160 Arrowhead Crescent
Kitchener, Ontario
Attention Investors, First-Time Homebuyers, and Families Ready to Upgrade! Welcome to this spacious 4-bedroom home featuring a fully finished, legal 1-bedroom basement suite with a separate entrance and its own hydro meter. Whether you're looking for extra income to offset mortgage costs or a versatile space for extended family, this property offers the perfect solution. Step inside the main floor to discover a bright and airy living room, a separate dining area, and a well-appointed kitchen. The second floor features four generously sized bedrooms and a full bathroom, providing ample space for your family's needs. The basement boasts a legal accessory unit complete with 1 bedroom, 1 full bath, a kitchen, and a living area with large windows that flood the space with natural light. The separate entrance and dual hydro meters provide added privacy and flexibility, making it ideal for rental opportunities. This home is ideally situated for nature lovers, bordering protected forest land with access to the Grand River and nearby lakes—perfect for outdoor enthusiasts. Additionally, it's conveniently located near Conestoga College, parks, shopping, and offers easy highway access. Don’t miss out on this exceptional opportunity—call today to book your showing! (id:59646)
A - 5612 James Street
Lucan Biddulph (Lucan), Ontario
For rent at $2900 per month at 5612 A side James Street St Lucan ,1100 sq ft retail side ,was used as a car dealer ,has waiting room 10.2 ft by 7.3 ft ,office 15.7 by 10.5 ,office 12 by 9.6 ft ,lunch rm 10 by 9.6 ft ,Large wash bay 30 by 15.6 ft(garage door 10 by 10 ft ,side shop 17.5 by 8.6 ft large parking lot out front with 316 ft highway frontage .Potential use farm equipment sales, animal clinic ,nursery, garden centre and many commercial uses ,high exposure to Richmond . (id:59646)
81 Macdonell Street
Guelph, Ontario
Welcome to 81 Macdonell St in Guelph, where an exceptional opportunity awaits in the heart of the city. This prime downtown commercial lease offers approximately 776 sq ft on the main floor, and below, a lower level with basic amenities, including a restroom. Situated within the vibrant downtown area, 81 Macdonell St enjoys unparalleled visibility and convenience. This thriving neighbourhood attracts significant foot traffic and places your business in close proximity to a diverse array of establishments and businesses. The bonus here is the new Conestoga campus coming in the Co-operators building (within 140 meters), expected to accommodate approximately 5000 students. The property's key features include a spacious and adaptable floor plan, perfectly suited for a wide range of business ventures. Expansive storefront windows allow you to easily showcase your offerings. The location has steady pedestrian and vehicular traffic, as well as convenient access to public transportation. Additionally, the basement area provides options for storage or alternative utilization, and the property is surrounded by charming cafes, boutiques, and offices. Superb signage opportunities are also available to enhance your business's visibility. 81 Macdonell is the perfect location for launching a new venture or expanding an existing one in the heart of Guelph. Turn your vision into reality today! (id:59646)
26 Ann Street S
Clifford, Ontario
Come to Clifford to retire, maybe start a family, or simply commute to Bruce for work. This vibrant community has lots to offer to all, within easy commuting distance to schools and many Minto facilities. Your new home consists of a 1154 sq ft main floor with 9 ft ceilings, 3 bedrooms, kitchen with new backsplash and granite countertops. A laundry room with stackables as well as hardwood and ceramic floors thoughtout.The basement, currently unfinished, boasts a similar 1154 sq ft footprint with fire code compliant windows, rough in for bathroom/laundry room and a 200 amp panel. The garage is a good sized 20 x 11, new concrete driveway completed July 2024. (id:59646)
22 - 175 Glengariff Drive
Southwold (Talbotville), Ontario
The Clearing at The Ridge, One floor freehold condo, appliances package included. Unit 9 boasts 1580 sq ft of finished living space. The main floor comprises a Primary bedroom with walk in closet, an additional bedroom, main floor laundry, a full bathroom, open concept kitchen, dining and great room with electric fireplace and attached garage. Outside a covered front and rear porch awaits. Basement is optional to finish at an additional cost to include, bedroom, Rec room and bathroom. (id:59646)
14 - 175 Glengarriff Drive
Southwold (Talbotville), Ontario
The Clearing at The Ridge, One floor freehold condo, appliances package included. Unit B5 boasts 1225 sq ft of finished living space. The main floor comprises a Primary bedroom with walk in closet, an additional bedroom, main floor laundry, a full bathroom, open concept kitchen, dining and great room with electric fireplace and attached garage. The basement optional to be finished to include Bedroom, bathroom and Rec room. Outside a covered Front and rear Porch awaits (id:59646)
686455 & 686473 Highway 2
Princeton, Ontario
37.7 acres of sandy loam soil west of Princeton with A2-A1 zoning and many permitted uses including a machine shop, farm implement dealership, storage facility, animal kennel, etc. Available drawings in place for a 300’x65’ poultry barn. Not currently zoned for a trucking yard and no house presently on the property but a home could be built here. One older driveshed at the back of the property and two driveways already installed. Nice flat, rectangular parcel located very close to both Hwy 401 and 403 so a perfect spot for anyone looking for easy highway access. Approx. 22 acres are tillable with the remainder in yard and bush. Book your viewing today. (id:59646)
405 Myers Road Unit# 69
Cambridge, Ontario
Brand New 2 Beds and 2 Baths Stacked townhouse for rent in East Galt! Private enclosed Patio. Perfect for Professional or Small families. . One surface parking spot. Close To All Amenities And Quick Access To Highways. S/S Appliances. Building Amenities include a gathering place with Pergola, Harvest table & Charcoal Grill (id:59646)
466 Adelaide Street
Arthur, Ontario
Newly built, 3 bed, 2.5 bath, 2 storey townhome in Arthur. The main floor has a large open Kitchen, dining and living area with lots of natural light. The upper level boasts 3 nice bedrooms, the primary bedroom features a walk-in closet, large soaker tub, and tiled shower. Basement included, take comfort knowing there is ample amount of storage space for your personal belongings. The garage features an auto garage door and a roughed-in EV charger. Just 35 minutes to Orangeville, 20 minutes to Fergus & Elora, or 40 minutes to Guelph. (id:59646)
19 Dawson Drive Unit# 48
Collingwood, Ontario
Welcome to 19 Dawson Dr Unit 48, Collingwood—a cozy ground floor unit that offers endless possibilities! Perfect for first-time homeowners, retirees, or those looking to downsize, this charming condo is also an ideal four-season getaway. Nestled in the desirable Cranberry community, you'll enjoy easy access to a myriad of local attractions and amenities. Just minutes away, you'll find the renowned Blue Mountain, where you can indulge in year-round outdoor adventures, from skiing and snowboarding in winter to hiking and mountain biking in the warmer months. Golf enthusiasts will appreciate the proximity to top-notch golf courses, while beach lovers can soak up the sun at nearby sandy shores. The surrounding area also boasts scenic hiking trails, perfect for exploring the natural beauty of Collingwood. For your everyday needs, enjoy convenient shopping options and vibrant dining experiences in beautiful downtown Collingwood. This condo provides a welcoming retreat with its cozy atmosphere and practical design, offering a comfortable living space that suits a variety of lifestyles. Whether you're looking to make it your permanent residence or a seasonal escape, this unit provides both charm and convenience in one perfect package. Don’t miss your chance to own a piece of this stunning locale and experience all that Collingwood has to offer. (id:59646)
4 Victoria Street Unit# 7
Hamilton, Ontario
With just over 1,554 sq ft of total living space, this charming 3-bedroom condo-town is ready for you. Located in one of the best communities in Waterdown, enjoy the open-concept main level floor plan with a walk-out to the private backyard. The home features four bathrooms, ensuring everyone has their own space. Since moving in, the current owners have made numerous and valuable upgrades, including finishing the basement with a new 3-piece bathroom, adding a third bedroom on the second level, and updating the primary ensuite bathroom with a beautiful new shower. Other items include a gas stove in the kitchen and backyard gas hook up for a BBQ, central vac and equipment, light fixtures and ceiling fans where installed, Google Nest thermostat, 220V outlet for an EV charger in the garage, stove, fridge, microwave, clothes washer and dryer. The recently finished basement, complete with laminate flooring and pot lights, adds a modern touch. The kitchen, open to the dining and living rooms, is perfect for entertaining. Retreat to the privacy of the second-floor primary bedroom, which includes a four-piece ensuite bath with an updated shower. This home is literal steps away from Waterdown's quaint and bustling downtown core, hiking trails along the Bruce and minutes from downtown Burlington and the waterfront. (id:59646)
580 Snider Terrace
Milton, Ontario
Stunning 4+1 Detached Bedroom 2 Storey 2582 sq ft Energy Star Home In Highly Desirable Area! Green Briar Model. Built In 2010. Meticulously Cared For. Popular Open Concept Floor Plan. 9Ft Ceilings On Main. Huge Kitchen W Granite Counters & Breakfast Bar, O/Looks The Family Room. Master W 5Pc Ensuite bath & Glass Shower. Semi Ensuite bath Off Guest Bedroom. Finished Basement with full washroom and bedroom. Potential In Law or Income Suite. Laundry/Mudroom Off Garage. Exquisite Landscaping. On Quiet Street. Close To Shopping, Parks & Schools. Home must be seen to be appreciated... (id:59646)
735 Banks Crescent
Milton, Ontario
Welcome to this charming all-brick townhome, situated within walking distance to parks, schools, & various amenities, plus close to a hospital. The open concept main floor boasts Brand new floors and an upgraded kitchen with quartz countertops and stainless steel appliances. Upstairs, you will find 3 bedrooms including a large primary room with 5 piece ensuite and two walk-in closets! Flooring is brand new upstairs as well. The upper level laundry room makes doing laundry super convenient. Downstairs, the finished basement offers a rec room and can be used as a play area for kids or an office. This home is ideally located steps from Milton District Hospital, schools, parks, community centers, grocery stores and tons of other amenities. Don't miss out on this one! (id:59646)
126 Timberwalk Trail
Middlesex Centre (Ilderton), Ontario
Under Construction - Embark on a journey to find your ideal sanctuary within Ilderton's coveted Timberwalk subdivision! Nestled within this picturesque locale awaits the Trinity model, a stunning one-floor bungalow meticulously crafted by Legacy Homes. Spanning 1840 sqft, this residence promises luxurious living at its finest. Upon entering, be greeted by expansive 9’ ceilings and 8’ doors, enveloping you in a harmonious open concept layout. The gourmet kitchen, a focal point of style and functionality, seamlessly connects to the inviting family room—perfect for hosting gatherings and creating lasting memories. Discover two generously sized bedrooms, including a tranquil primary suite complete with an exquisite ensuite and an expansive walk-in closet. The unfinished basement, boasting 8'4"" heights, presents endless possibilities for customizing to your unique desires. Outside, the facade is a testament to craftsmanship, blending brick and hardie board siding, crowned by a welcoming covered front porch. This residence embodies the epitome of comfort and elegance, with the added allure of tailored customization opportunities courtesy of the esteemed custom builder. Unlock the door to your dream lifestyle! (id:59646)
125 Black Bridge Road Unit# 3
Cambridge, Ontario
Absolutely Stunning Townhome On a Private Enclave Of 13 Homes In The Sought After Millpond Sub Division In Hespeler Cambridge Surrounded By Greenspace. Popular Hespeler Model Featuring 3 Bedrooms & 3 Washrooms. Premium Lot With 1400 Sq Ft Finished Space + Unfinished Walk Out Basement Backing Unto Greenspace & Trail System. Completely Turnkey Newer Home In Move In Condition. Main Floor Features Ceramic Tiles & Hard Wood Flooring. 2 Pce Powder Room, A Separate Dining Room With Pot Lights. Great Room With Portlights & A Gorgeous Accent Wall With Electric Fireplace Open To Updated White Kitchen With Granite Counter Tops With Sliders To The Deck Overlooking the Greenspace & Trails. With Stairs Going Down to The Lower Deck. Hardwood Stair Case Takes you to the Hallway Upstairs With Hardwood Flooring. Gleaming Hardwood Flooring in All Bedroom's. Large 4 Pce Common Washroom. 2 Good Sized Bedroom. Primary Bedroom With a Full 4 Piece Ensuite & Walk in Closet. Upgraded Light Fixtures Throughout. Carpet Free!!! Walk out Basement is Ready For you Finishes. 3 Pce Washroom Roughed In. 2 Large Windows & Sliders to the lower Walk out. Walk to Schools , Parks, The River & The Downtown On The River With ITS Quaint Shops, Restaurants, Festivals & Close to Hwy 401 . (id:59646)
81 Mcgill Road
Mount Pleasant, Ontario
Stunning 53 + acre farm has it all! Traditional Two Storey Brick home with a soothing pastel color pallette that flows through every room. the living /dining and kitchen areas are all open concept with huge windows. Gas fireplace. Kitchen upgraded counters, porcelin tile, pot lights ,stainless appliances, and island. Formal entry and two piece bath . Access to double garage. Upper floor features a dynamic family room with vaulted ceilings, windows offer views both sides of the home, separate laundry area and second fireplace. Primary bedroom is the perfect retreat with its walk in closet and modern gorgeous ensuite. Two other large bedrooms both with their own charming architectural features and large window. A full family bath also upgraded completes this floor. In the basement area you'l appreciate the finished family room, bedroom and new 3pc modern bath with glass shower. In 2009 the owner added an addition, 38' x 41' that has its own full heating and cooling system. Features an amazing recreational and exercise room which houses a sparkling year round use, indoor pool. Keep fit all year round. A 40 x 60' steel sided man cave/ workshop garage with a second floor office and bath. Hoist stays. Separate smaller auxillary building that has been insulated and heated ready for office, gym or dog kennel . Large 1200 sq ft outbuilding with high ceilings. White washed plank interior, bathroom, heated, cooling system, water and its own septic system offers many possibilites. Legal business use or living accomodation as a Secondary home, zoning in place for store or business use. Work from home buyers will have several ideas. Three stall horse barn with big box stalls, take room and feed area! Fenced pasture areas. Pond. And some of the best arable land for the farmer in you! House set way back off the road along a mature tree lined driveway in one of Brant's most desirable areas, the lovely village of Mt Pleasant ,just 9 min south of Brantford. (id:59646)
81 Mcgill Road
Mount Pleasant, Ontario
Stunning 53 + acre farm has it all! Traditional Two Storey Brick home with a soothing pastel color pallette that flows through every room. the living /dining and kitchen areas are all open concept with huge windows. Gas fireplace. Kitchen upgraded counters, porcelin tile, pot lights ,stainless appliances, and island. Barbeque area through double french doors on back deck. Formal entry and two piece bath . Access to double garage. Upper floor features a dynamic family room with vaulted ceilings, windows offer views both sides of the home, separate laundry area and second fireplace. Primary bedroom is the perfect retreat with its walk in closet and modern gorgeous ensuite. Two other large bedrooms both with their own charming architectural features and large window. A full family bath also upgraded completes this floor. In the basement area you'l appreciate the finished family room, bedroom and new 3pc modern bath with glass shower. In 2009 the owner added an addition, 38' x 41' that has its own full heating and cooling system and features an amazing recreational and exercise room which houses a sparkling year round use, indoor pool. Keep fit all year round. A 40 x 60' steel sided man cave/ workshop garage with a second floor office and bath. Hoist stays. Separate smaller auxillary building that has been insulated and heated ready for office, gym or dog kennel . Large 1100 sq ft outbuilding with high ceilings. White washed plank interior, bathroom, heated, cooling system, water and its own septic system offers many posssibilites. Secondary home, zoning in place for store or business use. Work from home buyers will have several ideas. Three stall horse barn with big box stalls, tack room and feed area! Fenced pasture areas. Pond. And some of the best arable land for the farmer in you! House set way back off the road along a mature tree lined driveway in one of Brant's most desirable areas, the lovely village of Mt Pleasant ,just 9 min south of Brantford and the #403. (id:59646)
57 August Crescent
Otterville, Ontario
Welcome to 57 August, This custom-built home stands as a testament to unparalleled craftsmanship and meticulous attention to detail, situated within Otterville's most coveted neighborhood. Sitting on over half an acre lot and featuring a resort-style backyard and a 4 car garage, this thoughtfully built home is a dream come to life! Step into an open-concept design that welcomes you with soaring coffered ceilings and a striking focal point fireplace. Expansive walkout access to the covered patio effortlessly merges indoor and outdoor living. The gourmet kitchen features an oversized island, abundant cabinetry, gleaming quartz countertops, and high end appliances including a built-in oven and cooktop. A convenient coffee station and a dinette with patio access complete this chef's paradise. Adjacent is a separate dining room and main floor office perfect for gatherings and those that work from home. Picture waking up each morning in the primary suite to breathtaking views of the lush grounds, enveloped in the peace afforded by the absence of rear neighbors. The opulent 5pc ensuite is a sanctuary, featuring a double vanity, a spacious spa-like shower, and a standalone tub with picturesque views. The lower level, designed for entertainment, where a fantastic media room invites you to indulge in cinematic bliss. Two additional bedrooms and a 4pc bathroom are competed to perfection and provide ample accommodations for family and guests. An unfinished area offers limitless customization possibilities, perfect for a recreational room and home gym. Step outside to discover your personal private resort, a retreat from the hustle and bustle of work life where you can dine alfresco on the covered porch or lounge by the pool. A spectacular poolside cabana is completed with a fireplace making for a cozy outdoor living space. Your dream home awaits, come experience luxury living, where every detail is designed to elevate your lifestyle. (id:59646)
3901 Mitchell Crescent
Fort Erie, Ontario
For more info on this property, please click the Brochure button below. Brand New Built, This Gorgeous 3 Bedroom, 3 Bathroom Semi-Detached with Unfinished Basement On a Quiet Street Available Immediately In Family Friendly Neighbourhood. Perfect For Couples/ Growing Families, This Beautifully Finished Home Features An Open Concept Layout Filled W/ Lots Of Natural Light, S/S Appliances, Breakfast Bar & A Backyard With Completed Covered Deck. All Bedrooms Great Size Including Master With W/I Closet. Don't Miss Out This Opportunity! Located Near Trails, Green Space & Only 15 Minutes From Niagara Falls, Just Move In & Enjoy All This Vibrant & Upcoming Community Has To Offer. ELF, includes Gas Stove, Fridge, Dishwasher, Washer/Dryer with Laundry Sink Tub, and Blinds. (id:59646)
2156 15 Side Road
Milton, Ontario
Looking for a peaceful retreat near the city? Look no further than this 1.15 acre property. Nestled in the quite Village of Moffat, surrounded by lush trees and woods, lies a neighborhood of multi million dollar homes. The charming atmosphere of this community is enhanced by the natural beauty that surrounds it, making it the perfect oasis for those seeking luxury and tranquility with a spacious workshop measuring 30x44 feet, it's a dream come true for any handy man looking to bring their projects to life. With electricity and heat already installed, this workshop is equipped for year-round use. Plus, with all the legal permits in place, you can work with piece of mind, knowing that everything is up to code.. Just 10 minutes to Milton, don't miss your opportunity to make this your own little piece of paradise. (id:59646)
601 Lions Park Drive Unit# 76
Mount Brydges, Ontario
Welcome to this beautiful 3-bedroom, 3.5-bathroom home with finished basement. It offers decent sized primary bedroom with 4 pc En-suite and walk-in closet along with 2 additional bedrooms. It also offers huge rec room in walkout basement which is flooded with natural light. Complete open concept style from the Kitchen that includes a large eat-in area w/ large great room with stunning views at the back. This beautiful house is fully upgraded top to bottom – kitchen has stainless steel kitchen appliances, breakfast bar, hardwood main floor. Single Car Garage (2 Parking Space in total) Trails, parks, Schools, Amenities and access to Highways are nearby. Don’t Miss it. (id:59646)
55 Shoemaker Street Unit# 14
Kitchener, Ontario
Very nice industrial unit for lease in the Huron Business Park. Very clean space totaling 4,800 SF. The unit has built out office space. There's a full structural mezzanine area totaling +/- 700 SF that's not included in the square footage of the unit. The EMP-4 zoning allows for many uses. The loading consists of a 14x14 FT grade level drive in door. The property has easy access to the Highway 7/8 Interchange and Highway 401. Please contact the listing agent for further details. (id:59646)
7 Limerick Drive
Kitchener, Ontario
An exceptional opportunity is available to reside or invest in the highly sought-after area of Kitchener. This family-oriented neighborhood features excellent curb appeal and is surrounded by multi-million dollar homes. The property boasts a premium 75 x 150 FT lot with mature trees, a finished basement, vinyl plank flooring, and pot lights throughout. It offers dual entrances and is ideally located close to HWY 401, shopping centers, parks, and other amenities. The house is fully rented, generating a monthly income of $4,300, with utilities included. A new roof shingle was replaced in 2024, offering developers the opportunity to build a new dream and sizable home. (id:59646)
715 Coronation Boulevard Unit# 4b
Cambridge, Ontario
In the Coronation Medical Centre - Professional Office space in prime location directly across from Cambridge Memorial Hospital. Plenty of parking. Available immediately. Other uses permitted here, not just medical. (id:59646)
715 Coronation Boulevard Unit# 8
Cambridge, Ontario
In the Coronation Medical Centre - Professional Office space in prime location directly across from Cambridge Memorial Hospital. Plenty of parking. Available immediately. Other uses permitted here, not just medical. (id:59646)
715 Coronation Boulevard Unit# 6
Cambridge, Ontario
In the Coronation Medical Centre - Professional Office space in prime location directly across from Cambridge Memorial Hospital. Plenty of parking. Available immediately. Other uses permitted here, not just medical. (id:59646)
1038 Old Oak Drive
Oakville, Ontario
Your next adventure begins in family-friendly West Oak Trails, steps from picturesque ravine trails on the banks of Sixteen Mile Creek. This impeccably updated 4-bedroom home offers a harmonious blend of elegance & comfort, with spacious living areas that are perfect for both entertaining & daily life. Beautiful landscaping captivates you from the curb & the backyard offers a private retreat, boasting a large deck, mature shade trees, & vibrant perennial gardens. Inside, the home boasts hardwood floors on 2-levels, crown mouldings, wainscotting, pot lights, custom built-ins, 2 gas fireplaces, & 2 renovated bathrooms, exuding sophistication throughout. The living & dining room, with hardwood floors, pot lights, crown mouldings, large windows with California shutters, creates an ideal ambiance for formal entertaining. Enjoy the renovated kitchen, with its extensive cabinetry, granite counters, custom island with a breakfast bar, stainless steel appliances, & a walkout to the outdoor living space. The adjoining family room with a gas fireplace offers a cozy spot to unwind. The upper level comprises 4 spacious bedrooms & 2 full bathrooms, including the tranquill primary suite with a renovated spa-like 5-piece ensuite bathroom. Designed by Ashley Trapman, featured in Toronto Stars New Homes section. The professionally finished basement offers versatile space for recreation & relaxation, featuring custom cabinetry, a gas fireplace, a media center, a games area, & wet bar. Located steps from parks, trails, & top-rated schools, & minutes from Glen Abbey. Must see! (id:59646)
117 Sladden Court Unit# 4
Thornbury, Ontario
Live in the prestigious Lora Bay community of The Sands Townhomes! ** An elevator will take you from ground floor to rooftop terrace** Spacious never lived in 2400 sq ft open-concept layout of the Kitchen, Great Room and Dining area are perfect for entertaining guests and family or just relaxing. Brand new stainless steel appliances. Large windows throughout flood the home with natural light. Principal bedroom with 4 pcs ensuite and walk in closet , guest suite with study area, 3 pcs bath and conveniently located laundry complete the 3rd level. Multiple walkouts to enjoy the views! For the ultimate in outdoor living, ascend to the expansive rooftop terrace, where you can host gatherings, soak up the sun, or simply unwind while taking in breathtaking Georgian Bay and escarpment views. Tandem parking garage for 2 cars. Located just minutes from Thornbury, Lora Bay offers a wealth of amenities, including a prestigious golf course, a charming restaurant, a members-only lodge, gym and two pristine beaches. Live the lifestyle you deserve at The Sands Townhome, where luxury, convenience, and natural beauty await. *Also available for one year term lease or 3 month seasonal lease. (id:59646)
292258 Culloden Line
Brownsville, Ontario
Welcome to this charming two-story century manse, a true gem that seamlessly blends historical elegance with modern comfort. Nestled on a lovely wooded lot (approximately 3/4 of a acre), this distinguished residence offers an inviting retreat with its spacious rooms and timeless appeal. As you enter the home, you’re greeted by the grandeur of the spiral staircase, a stunning centerpiece that elegantly connects the levels of this exquisite property. The main floor boasts expansive living areas adorned with gleaming hardwood floors, each room flowing gracefully into the next. Whether you’re hosting a grand soirée or enjoying a quiet evening in, the generous layout provides the perfect setting. The heart of the home is its well-appointed cherry kitchen, featuring floor to ceiling cabinetry and ample counter space, ideal for culinary adventures and family gatherings. Adjacent to the kitchen, the dining room offers a refined space for formal meals, while the living room provides a cozy ambiance with its classic design and charming details. Main floor mud room is also found off the kitchen leading to the oversize attached garage. (Garage measures 24' X 18') The lower level 4pc, washroom has been updated. Upstairs, discover a potential in-law suite, offering a private and comfortable space with flexible use possibilities. This additional living area can be adapted to suit various needs, whether for extended family, guests, or just connect this area into the main living space. The possibilities are endless. The property’s exterior is equally captivating, with the expansive lot providing ample space for outdoor activities, gardening, or simply enjoying the serene natural surroundings. The wooded lot enhances privacy and tranquility, creating an idyllic backdrop for this historic home. This century manse is more than just a house; it’s a statement of timeless sophistication and potential. Experience the perfect blend of classic charm and contemporary convenience. (id:59646)
319 Mallory Beach Road
South Bruce Peninsula, Ontario
Welcome to 319 Mallory Beach Road. Crystal clear waters await you with approx. 100ft of direct access to Colpoy’s Bay. Generous soft entry into the lake - perfect for kids! Enjoy a lifetime of memories on the water with dramatic sweeping views of the Georgian Bay rock scape. Cast a line from your dock for Salmon and Trout. This area boasts some amazing properties. Enjoy beautiful views of the water from your huge wraparound deck, or while sitting right at the water's edge. New septic tank and tile bed 2014, new roof 2011. Good sized living space featuring 2 bedrooms on the main level, and open concept kitchen and living room with fireplace. Bonus area in the loft which is surprisingly large. Walk up the drop down ladder and there is plenty of room for extra guests (5 additional beds). Additional storage outside for your summer time toys. Huge Treed lot 100'x 200' backing onto green space This seasonal property is ready to enjoy as is. Priced to sell. (id:59646)
22 Garibaldi Street
Guelph, Ontario
This meticulously, newly renovated bungalow offers modern sophistication with timeless charm. The open concept main floor features an absolutely stunning, upgraded kitchen with new stainless steel appliances, spacious island and sleek countertops. Two main floor bedrooms and an elegant main bathroom boasts a tiled, no-threshold entry. The finished basement includes a spacious bedroom, full bath, laundry and a cozy recreation room. Enjoy ample storage and a separate basement entrance with possible in-law potential. Outside, relax in your private backyard with a mature garden or on the new front deck shaded by a large maple tree. The property includes a larger detached garage, resealed driveway, and ample parking. Additional updates include new plumbing and electrical systems and newer roof. Located within walking distance to downtown Guelph, this move-in-ready home offers immediate possession. Don't miss out on this perfect blend of style and convenience!Must see! (id:59646)
462 Hazel Street
Waterloo, Ontario
This is a 55' WIDE BUILDING LOT on Hazel Street (near Albert St.) that is close to everything! This lot was recently severed and has R1 zoning that allows for multiple building possibilities. You can build a single detached home here, or a semi, duplex, or even a tri-plex. The choice is yours to make with a possible main floor footprint that is almost 1100 sq. ft. (102 sq. m.). That means that you can easily build an 1800 sq. ft. TWO STOREY HOME with a GARAGE. This new property is in an established neighbourhood, meets ALL of the zoning regulations and all of the city services are nearby. All you have to do is design your home and apply for a Building Permit. This property is within walking distance to Winston Churchill PS, St David CSS, WLU, U of W, and the Parkdale & Phillip Street plazas. It is on a bus route and close to Weber St. It is also located next to the trails of Sugarbush Park. (id:59646)
25 Isherwood Avenue Unit# 97
Cambridge, Ontario
Discover the charm of Unit 97 at 25 Isherwood Avenue, a delightful property offering comfortable living with modern amenities. This lovely unit boasts 3 bedrooms and 2 full bathrooms, providing ample space for relaxation and everyday living. Upon entering, you'll be greeted by spacious rooms that invite you to unwind and make yourself at home. The master bedroom features a convenient walk-in closet and a luxurious 3-piece ensuite bathroom, ensuring privacy and comfort. The additional two bedrooms are generously sized, offering flexibility for various lifestyle needs. The heart of the home lies in the well-appointed kitchen, complete with stainless steel appliances, elegant quartz countertops, and a substantial island at its center. Whether you're cooking for one or entertaining guests, this kitchen is sure to inspire culinary creativity. Adjacent to the kitchen, the living room beckons with its abundant natural light, creating a warm and inviting atmosphere for relaxation and socializing. Step outside to the convenient patio area, perfect for enjoying summer days or unwinding after a long day's work. Situated in a tranquil neighborhood, this property offers the convenience of proximity to essential amenities. With bus facilities just seconds away and easy access to the highway, commuting is a breeze. Explore nearby plazas for shopping, dining, and entertainment, all within reach of your new home. Unit 97 at 25 Isherwood Avenue is a sanctuary of comfort and convenience, waiting for you to make it yours. Don't miss the opportunity to experience modern living at its finest in this charming unit. Schedule a viewing today and envision the lifestyle that awaits you! (id:59646)
14 Fisher Crescent
Hamilton, Ontario
Legal Duplex! Discover the charm and comfort of this beautifully upgraded, spacious 3+2 bedroom, 2 bathroom legal duplex, situated in the highly sought-after Westcliffe neighbourhood on Hamilton Mountain. The upper level, currently vacant, features a bright living/dining room, an upgraded kitchen, three generous bedrooms, and a 4-piece bathroom. The lower level, currently tenanted, offers a cozy living room, a fully equipped kitchen, two generously proportioned bedrooms, and another 4-piece bathroom. This residence provides unparalleled comfort and convenience with modern amenities such as stainless steel appliances, a decorative backsplash, and recessed pot lights in the kitchen, creating an inviting atmosphere for cooking and entertaining. The separate laundry facilities within each unit add to the ease of everyday living. Ideally located close to various amenities and just minutes from the LINC, this prime location ensures easy access to shopping, dining, entertainment, and transportation options. The basement is currently tenanted. Upstairs is vacant. Basement Pics taken prior to Tenant moving in. Backyard large enough for possible garden suite (id:59646)
291 Bastedo Court
Milton, Ontario
Top 5 requests in a home: Bungalow, pool, plenty of parking, quiet court, Dorset Park, all check off this amazing opportunity. A charming home, on a large, mature lot in a private court, a prime location. Walk to parks, schools, trails, & more, quick access to the 401/407 & GO. Features; fenced backyard featuring an inground pool, plus parking for four cars along with a single garage. The bright & sunny white kitchen includes a spacious eat-in area with laminate flooring, open-concept living & dining rooms are adorned with crown moulding, upgraded lighting, & neutral color palette. Main floor hosts, 3 generously sized bedrooms with laminate flooring & a large updated 4-piece main bath. The partially finished basement offers a cozy rec room & den with a gas fireplace, dry bar, & new carpet flooring, plus laundry in the unfinished area. Additional features include side door access to the backyard & basement, & exterior garage door access. Don’t miss your chance, check it out today! Bonus: Furnace 2023 and New Sand Filter in 2022 (id:59646)

