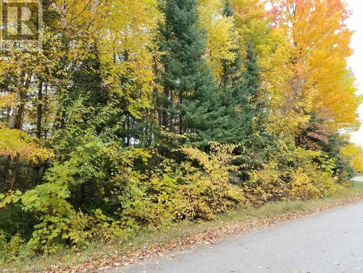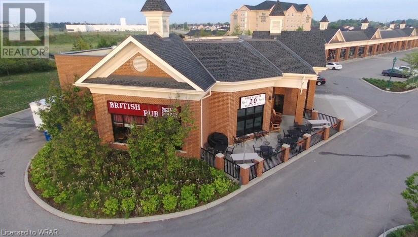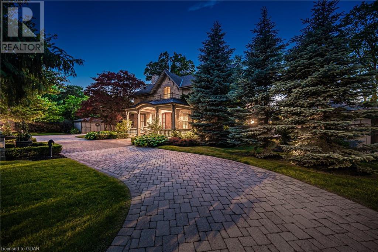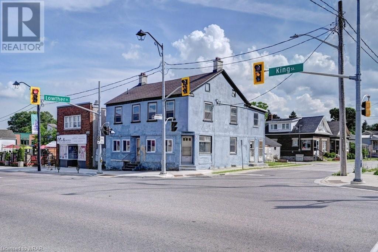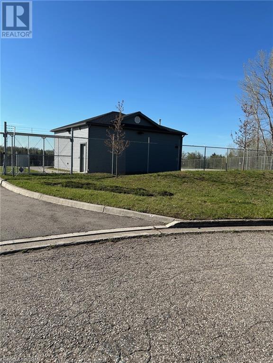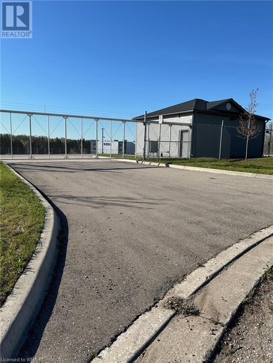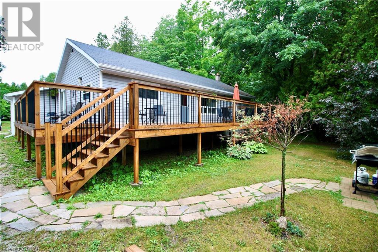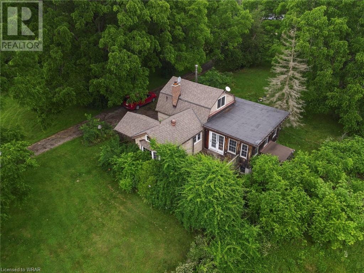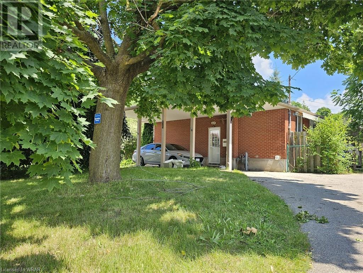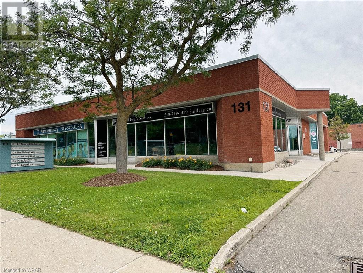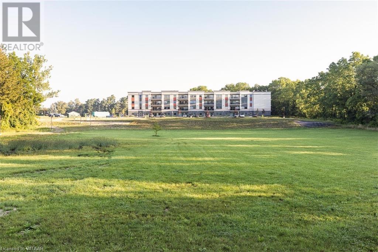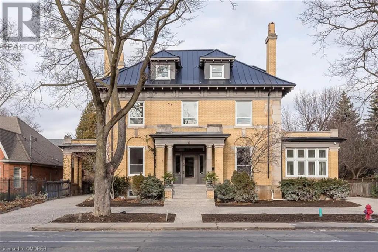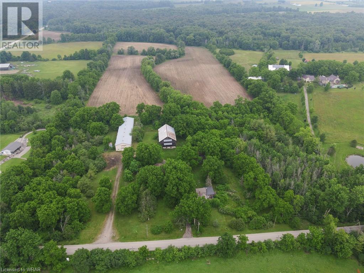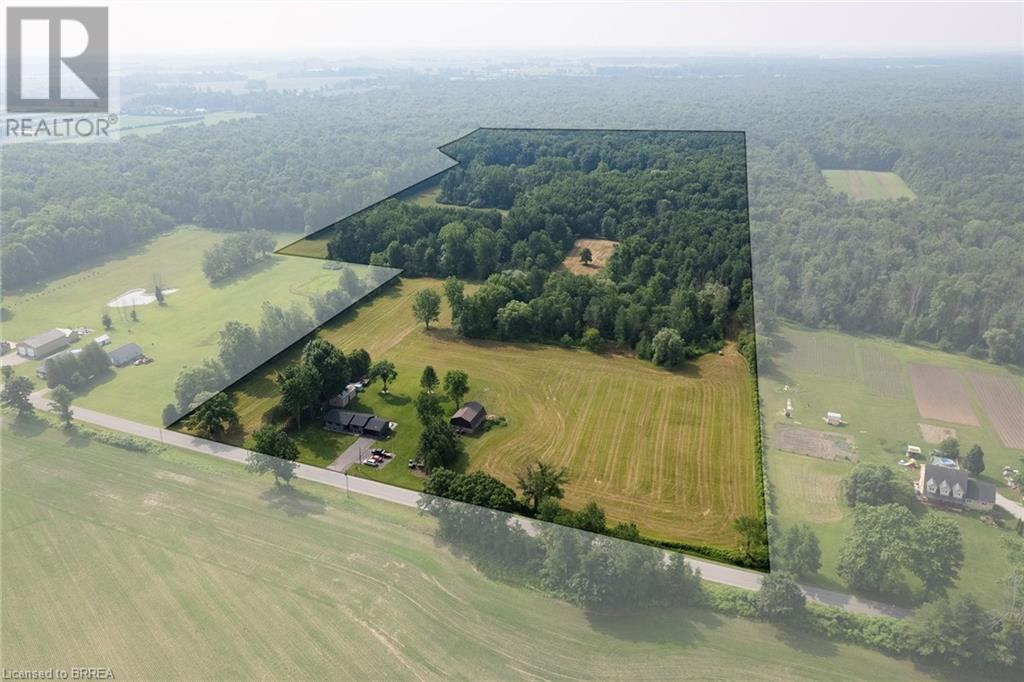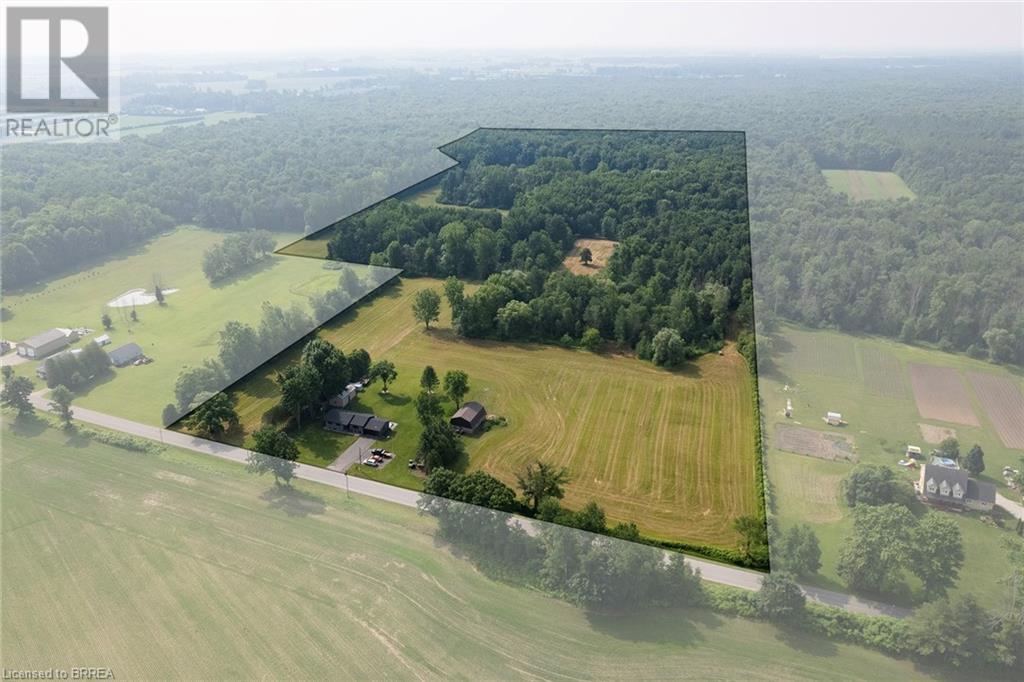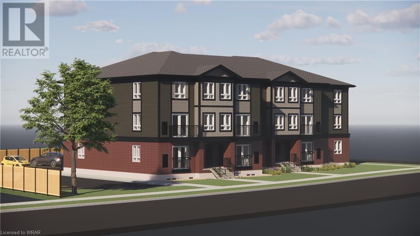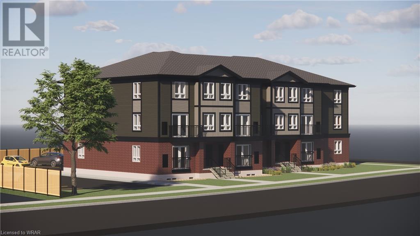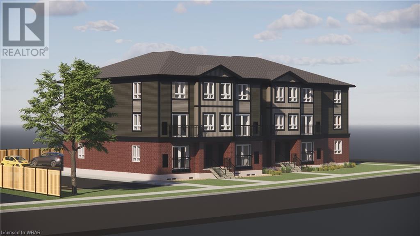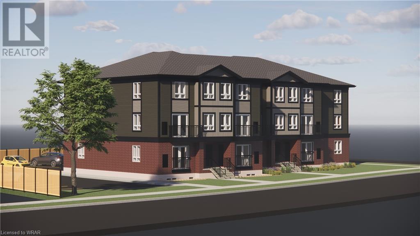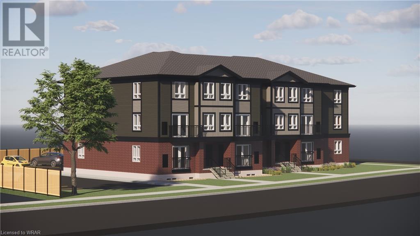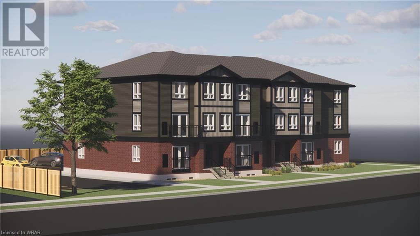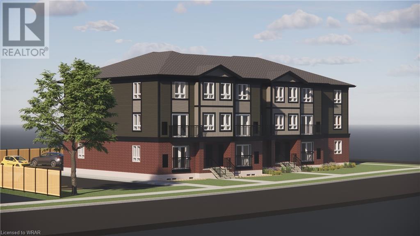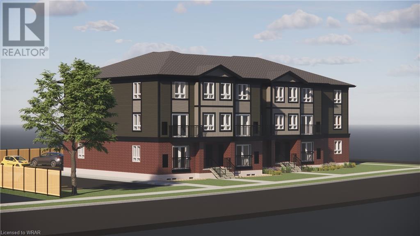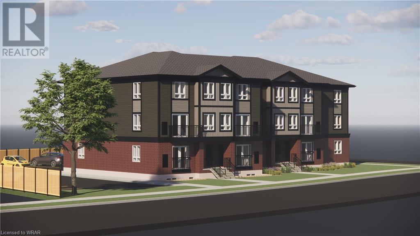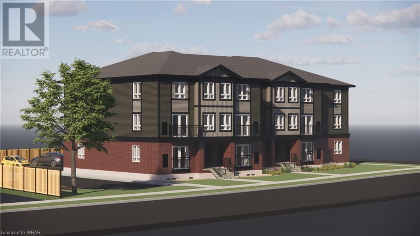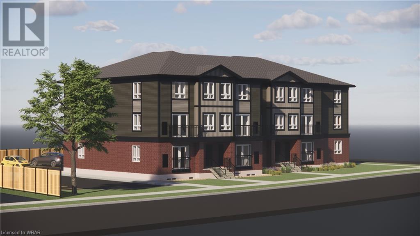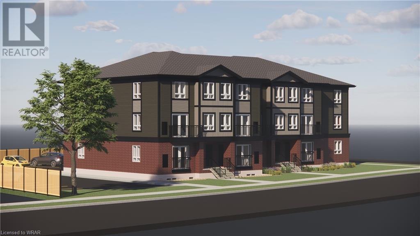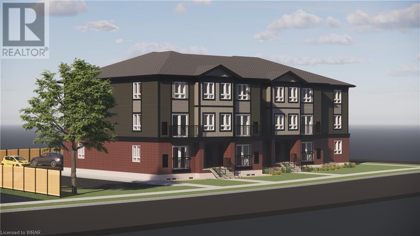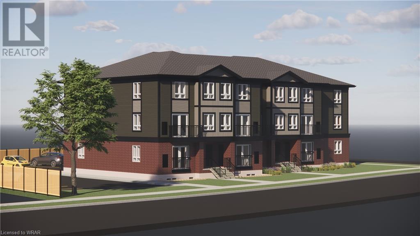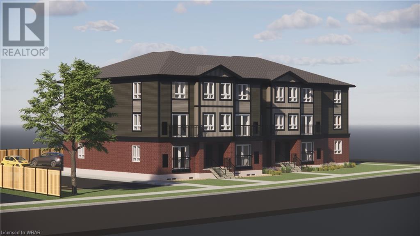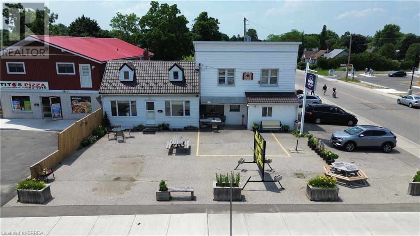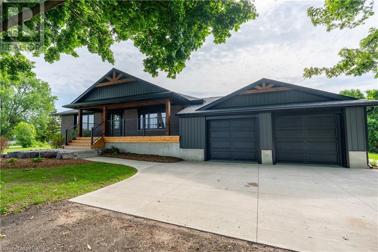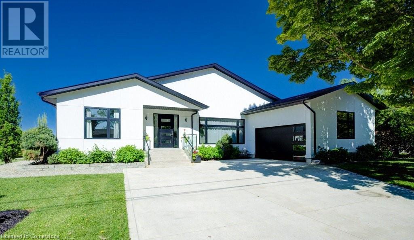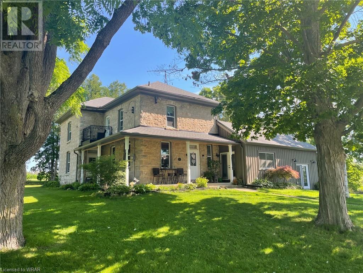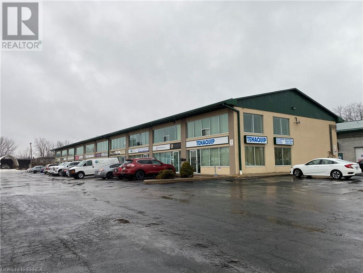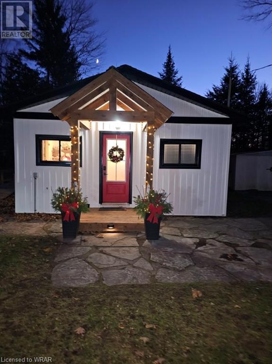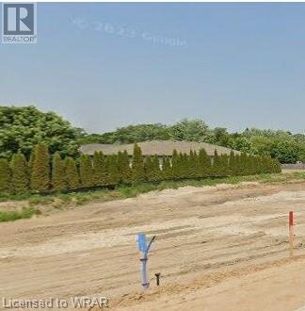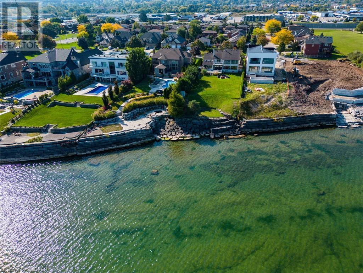20 Pine Forest Drive
Hepworth, Ontario
Residential lot in Excellent neighbourhood in South Sauble Beach!! This lot boasts 137 feet of frontage and 210 feet deep, backing onto municipally owned land and close to Silver Lake. Silver lake is known for its bird watching, paddling and even Pond hockey in the winter! Located on a year-round road and school bus route. Get to downtown Sauble Beach in a 5 minute drive or the beach in a 3 minute drive or 7 minute bike ride! Its time to make Pine Forest drive your new paradise! (id:59646)
900 Jamieson Parkway
Cambridge, Ontario
The Duke and Duchess British Pub has a long standing presents within the community. Boasting a seating capacity of 210 within the Pub and an additional 40 on the large patio. This location is NOT a franchise offering a great lease terms, this business has a history of great Sales. Not only know for the great food and service, this location offers live music and plenty of TV's to catch whatever game that might be on. Don't miss this incredible opportunity to grow this already established Iconic English Pub. Cheers!!!! (id:59646)
Pt Lt 9 11 Concession W
Meaford (Municipality), Ontario
Pt Lt 9 of PT Lt 16 is situated just outside of Owen Sound in the municipality of Meaford. Just over 2.5 acres to build your dream home, be close to amenities and enjoy everything beautiful Grey County has to offer, while also having the privacy in your own personal secluded oasis. This one of a kind lot is in the NEC Escarpment Protection Area and is protected under the Grey Sauble Conservation Authority. A short 5 minute walk to the Bruce Trail. Surrounded by beautiful waters and tons of recreational activities in both Meaford and nearby towns such as Blue Mountain, Collingwood etc. (id:59646)
16 Mcdougall Road
Waterloo, Ontario
PREMIUM location in the heart of Waterloo! Rarely does a lot (51’ x 120’) with a forest view so close to all Uptown Waterloo amenities come available. Steps away from universities, restaurants, Waterloo Park, Waterloo Rec Center, Westmount Golf & Country Club, and so much more! Great development opportunity in a highly sought after area! Land only for sale. (id:59646)
66 Grange Street
Guelph, Ontario
A Marquee Property in The City of Guelph. Rarely does a home of this caliber become available. Welcome to 66 Grange St. located in prestigious St. George’s Park neighbourhood. This stately manor boasts 5000 square feet of craftsmanship and splendor as well as expansive living space. Proudly perched on a picturesque half-acre lot with access from both Grange St. and Hepburn St, this classic Ontario residence rests on what would be 4 city lots. Some of the captivating features are the dual grand staircases, soaring ceilings, custom millwork, wood burning fireplace, over-the-top gourmet kitchen, 5+ bedrooms, 6 bathrooms, circular brick drive , and meticulously landscaped grounds. Entertain effortlessly at the outdoor kitchen just steps away from the inviting swimming pool, creating the perfect setting for memorable family gatherings. Don’t miss this opportunity to elevate your lifestyle. (id:59646)
906 King Street E
Cambridge, Ontario
Preston Core 5 plex. New paint and flooring in 4 vacant units ready to be rented. Building allows for residential or commercial use. Parking for 3 cars, garage/shop. Central downtown Preston location, on transit route and walking to all services. Great value and opportunity to set rents at market levels. 3x2 bedroom units and 2x1 bedroom units, 6 bathrooms. Separate heating, gas and hydro meters for each unit. Versatile and central with great value and opportunity for positive cash flow even at 100% financing. (id:59646)
6 Shettleston Street Unit# 306
Cambridge, Ontario
Welcome to this charming 2-bedroom, 1-bathroom condo nestled in a serene corner of a dead-end street surrounded by lush greenery and abundant nature. This well-kept residence boasts neutral tones throughout, creating a calming atmosphere complemented by its bright and airy feel. Ideal for easy condo living, this home offers a functional layout with a well-sized kitchen, spacious living area, and two comfortably sized bedrooms. The condo features a beautiful large balcony with retractable sun shades, accessible from both the primary bedroom and the living room, enhancing the indoor-outdoor flow. Residents will appreciate the onsite amenities including a gathering room for social events and a gym for fitness enthusiasts. Exclusive parking is provided in a heated underground garage, ensuring convenience year-round. Located in a quiet area, this property offers a peaceful retreat while remaining close to urban conveniences. Don't miss the opportunity to own this delightful condo offering both tranquility and modern comforts. (id:59646)
37 Executive Place
Kitchener, Ontario
No Regional or Municipal Development Charges (have been pre-paid, only School Board DC apply). This property on Executive Place in south Kitchener offers 1.689 acre commercial lot improved with 130 paved parking spaces, a fully fenced with outdoor lighting, it provides a secure and convenient parking solution. The 796.5 sq ft building with WIFI, 2 garage doors, floor drain convenient for washing vehicles, gas heater, and a washroom. Additionally, the security system enhances the safety of the property, making it a versatile and well-equipped space for various purposes. (id:59646)
37 Executive Place
Kitchener, Ontario
No Regional or Municipal Development Charges (have been pre-paid, only School Board DC apply). This property on Executive Drive in south Kitchener offers 1.689 acre commercial lot improved with 130 paved parking spaces, a fully fenced with outdoor lighting, it provides a secure and convenient parking solution. The 796.5 sq ft building with WIFI, 2 garage doors, floor drain convenient for washing vehicles, gas heater, and a washroom. Additionally, the security system enhances the safety of the property, making it a versatile and well-equipped space for various purposes. (id:59646)
7213 6 Highway
Tobermory, Ontario
Welcome to your dream home in Tobermory! This stunning 4-bedroom, 1700 square foot home boasts a beautiful in-law suite, making it a great income generator for short-term rentals. The main residence features 3 good sized bedrooms, an oversized eat-in kitchen and a large wrap around patio, while the in-law suite offers a spacious open concept studio suite, large 4 piece bathroom and well placed kitchenette! Located in a prime area, this home is perfect for those looking to enjoy the beauty of Tobermory while earning rental income. As a bonus, the property also has a large heated garage big enough to store all your toys and still have room left over. Don't miss out on this fantastic opportunity! (id:59646)
1837 8th Con Rd W Road W
Flamborough, Ontario
*List Price is for both 1837 (.36 acre) and 1839 ( 83.50 Acres) Concession Rd 8 West, 1839 8th Concession Rd W* Location, Location, Location! The perfect spot to build your dream home awaits you on this Century Farm, holding two houses (one of Limestone), you can re-envision & custom design. There are huge hard-scaped garden beds & a patio with a fire pit created from limestone slabs awaiting clearing & planting. Nestled in the picturesque hamlet of Kirkwall, this extraordinary property is a rare gem, offering the tranquility of country living with the convenience of city life just 20 minutes away from Guelph, Cambridge, and Dundas. A world of possibilities spanning a remarkable 83.86 acres, this estate is a canvas awaiting your vision. Picture yourself strolling through approximately 29 acres workable land, where golden fields of corn sway in the breeze surrounded by 50.86 acres of lush bush and wetlands that embrace with wildlife and natural beauty. Additional structures on the property include a 3,500 sq.ft. Bank Barn, a 14,256 sq.ft. Poultry Barn ideal for storage, and two other sheds. The Poultry barn is in excellent condition ideal for storage of ATV's, custom cars, boats , trailers and much more. A gardener’s paradise for those with a green thumb, the grounds are a dream come true. Envision creating a beautiful garden that is surrounded by the natural beauty of bush and wetlands that provide a peaceful backdrop. This property is not just a purchase it is an adventure waiting to unfold. This property is being sold As is, Where is . This rare opportunity offers you the chance to craft your perfect country escape, whether it’s a multi-generational living estate, a serene retreat, or a farm seize this once-in-a-lifetime chance to own a piece of Kirkwall’s enchanting landscape. The possibilities are as vast as the property itself, and the story is yours to write. Don’t let this unique opportunity slip away. (id:59646)
168 Winston Boulevard
Cambridge, Ontario
Welcome to 168 Winton Blvd! Immerse yourself in this unique 3+2-bedroom bungalow, nestled in the highly coveted neighborhood of Hespeler. This stunning home boasts a beautifully updated kitchen with sleek quartz countertops, perfect for culinary enthusiasts. Enjoy unparalleled convenience with nearby amenities including shopping plazas, banks, parks, and easy access to transit and Hwy 401, ensuring your daily commute is a breeze. The charm continues with a Mortgage helper fully finished 2-bedroom basement with a kitchen and a Full Bathroom, featuring a separate entrance. Situated on a sprawling 118 ft premium corner lot adorned with majestic mature trees, this property offers privacy and tranquility. A circular driveway accommodates a minimum of 8 to 10 cars, making hosting gatherings effortless and enjoyable. Additional highlights include modern pot lights, elegant laminate floors, stainless steel appliances including stove, fridge, and rangehood, as well as a convenient main floor laundry with white washer and dryer. A secondary fridge in the basement provides added convenience. Enhanced by abundant natural light, alluring window coverings, and stylish light fixtures throughout, this home exudes warmth and sophistication. Two steel sheds in the backyard offer ample storage. Don't miss out on the opportunity to make this exquisite property your new home. Experience the epitome of modern comfort and convenience in this remarkable Hespeler gem – schedule your viewing today! (id:59646)
131 Union Street E Unit# 106
Waterloo, Ontario
Welcome to a unique opportunity to elevate your business in the heart of the city with our premier commercial real estate condo. This prime property offers the perfect blend of modern amenities, strategic location, and sophisticated design to suit a variety of professional needs. Situated steps from uptown Waterloo this condo boasts high visibility and foot traffic. It's conveniently located near the LRT route, dining, and shopping options, making it easily accessible for clients and employees alike. Offering over 1000 sq ft, this functional floor plan provides flexibility for customization, ensuring it can accommodate a wide range of business types; from health & wellness to creative studios or tech startups, educational and training centres to dental / medical practices and more.Featuring contemporary design with large windows and skylight flooding the space with natural light, creating a welcoming and productive environment. Don’t miss the chance to secure this exceptional commercial real estate condo that combines comfort, functionality, and convenience. Contact us today to schedule a tour. Let us help you find the perfect space to grow your business and achieve your professional goals. (id:59646)
8 Centre Street Unit# 105
Norwich, Ontario
Discover the perfect retirement retreat here at Stillwaters. This spacious 2 bedroom, 2 bathroom apartment has everything you've been looking for. Step into this ground level home and find an open concept layout, flooded in natural light. This modern kitchen features stone countertops, stainless steel appliances, and island seating. Adjacent to the kitchen, you'll find a spacious dining area and family room. The primary bedroom features large windows, plenty of space, a walk-in closet, and a 3-piece ensuite. On the opposite end of the home, you'll find your second bedroom and 4-piece bathroom. Additionally this unit features private laundry, and a concrete patio overlooking the beautiful gardens. Beyond this, you'll love the exceptional amenities Stillwaters has to offer. Featuring a gathering hall and kitchen, a fully equipped workshop, library, storage and more! Embrace a vibrant and active lifestyle in the Stillwaters Christian Retirement Community. (id:59646)
276 Aberdeen Avenue
Hamilton, Ontario
The Kirkendall Mansion awaits! Built at the height of Canada’s Industrial Revolution by one of Hamilton’s most well-known architects, William Palmer Witton, The Kirkendall Mansion is a breathtaking space with unique features in every room. Its eccentric woodwork will take you back in time while refreshed flooring and living spaces offer every modern comfort you can think of. The Kirkendall Mansion is your place to connect with friends, relax with family, unwind with luxurious amenities, or immerse yourself in the nearby serenity of nature, arts and culture, or vibrant nightlife. The main house provides 8,000 square feet of space, encompassing 11 bedrooms, 7.5 bathrooms, and a large eat-in kitchen with appliances, quartz countertops and plenty of fridge and storage space. You’ll also have access to a large dining room with a harvest table able to host up to 16 people comfortably. There is also a fully stocked games room, furnished office space, and a relaxing sunroom. The 1,800 square foot coach house has 3 bedrooms, 2.5 bathrooms, and a fully equipped kitchen. This fully detached building is a great option for guests in your party wanting additional privacy or space. Visitors staying at either house will enjoy access to a beautiful, private backyard space with seating areas—perfect for unwinding after a long day of sightseeing. The Kirkendall Mansion is ideal for large groups, including wedding parties, family trips, winery tour groups, golf getaways, executive teams and retreats, and more. Also included: Spacious Kitchen and Dining Area/High-Speed Wi-Fi Internet /Cable Television/Netflix/Furnished and Equipped Office Space/Games Room Including Pool, Ping Pong, Foosball & Air Hockey Tables and Board/Card Games/Charming Sunroom. Inquire for longer stays, subject to availablity. (id:59646)
1839 8th Concession Rd W. Road
Flamborough, Ontario
*List Price is for both 1837 (.36 acre) and 1839 ( 83.50 Acres) Concession Rd 8 West* The perfect spot to build your dream home awaits you on this Century Farm, holding two houses ( one of Limestone ), you can re-envision & custom design. There are huge hard-scaped garden beds & a patio with a fire pit created from limestone slabs awaiting clearing & planting. Nestled in the picturesque hamlet of Kirkwall, this extraordinary property is a rare gem, offering the tranquility of country living with the convenience of city life just 20 minutes away from Guelph, Cambridge, and Dundas. A world of possibilities spanning a remarkable 83.86 acres, this estate is a canvas awaiting your vision. Picture yourself strolling through approximately 29 acres workable land, where golden fields of corn sway in the breeze surrounded by 50.86 acres of lush bush and wetlands that embrace with wildlife and natural beauty. Additional structures on the property include a 3,500 sq.ft. Bank Barn, a 14,256 sq.ft. Poultry Barn ideal for storage, and two other sheds. The Poultry barn is in excellent condition ideal for storage of ATV's, custom cars, boats , trailers and much more. A gardener’s paradise for those with a green thumb, the grounds are a dream come true. Envision creating a beautiful garden that is surrounded by the natural beauty of bush and wetlands that provide a peaceful backdrop. This property is not just a purchase it is an adventure waiting to unfold . This property is being sold As is, Where is . This rare opportunity offers you the chance to craft your perfect country escape, whether it’s a multi-generational living estate, a serene retreat, or a farm seize this once-in-a-lifetime chance to own a piece of Kirkwall’s enchanting landscape. The possibilities are as vast as the property itself, and the story is yours to write. Don’t let this unique opportunity slip away. (id:59646)
41 Seventh Conc Road
Burford, Ontario
Picture perfect 45.5 acre hobby farm, located on a quiet, paved country road just outside of Burford. Approx. 11.5 acres of nice & flat workable ground in hay by a tenant farmer, the rest in beautiful bush and yard space. The truly stunning ranch home was completely remodeled down to the studs in 2021 and boasts 2,271 sf of finished living space with 2+1 bedrooms, an oversized 1.5 car garage with inside entry, and a fully finished basement. Enormous eat-in kitchen with plenty of cupboard and counter space, soft close drawers, pot lighting and center island. The spacious living room offers amazing views of the sunset over the front yard. Large windows allow ample natural lighting. The beautiful back yard deck is accessed from the kitchen/dining room and offers truly phenomenal views of this gorgeous and private backyard. Deer & turkey are your frequent backyard visitors. Then there is the handy 26’x40’’ barn/workshop with concrete floors and upper loft. Another detached garage measuring 18’x34’ is great for storage. This is any hobbyist, equestrian, entertainer, or small business owners dream property! Live maintenance free for years to come in this remarkable property that must be seen to be fully appreciated. Way too many features to mention here. Book your private viewing today before this opportunity passes you by. (id:59646)
41 Seventh Conc Road
Burford, Ontario
Picture perfect 45.5 acre hobby farm, located on a quiet, paved country road just outside of Burford. Approx. 11.5 acres of nice & flat workable ground in hay by a tenant farmer, the rest in beautiful bush and yard space. The truly stunning ranch home was completely remodeled down to the studs in 2021 and boasts 2,271 sf of finished living space with 2+1 bedrooms, an oversized 1.5 car garage with inside entry, and a fully finished basement. Enormous eat-in kitchen with plenty of cupboard and counter space, soft close drawers, pot lighting and center island. The spacious living room offers amazing views of the sunset over the front yard. Large windows allow ample natural lighting. The beautiful back yard deck is accessed from the kitchen/dining room and offers truly phenomenal views of this gorgeous and private backyard. Deer & turkey are your frequent backyard visitors. Then there is the handy 26’x40’’ barn/workshop with concrete floors and upper loft. Another detached garage measuring 18’x34’ is great for storage. This is any hobbyist, equestrian, entertainer, or small business owners dream property! Live maintenance free for years to come in this remarkable property that must be seen to be fully appreciated. Way too many features to mention here. Book your private viewing today before this opportunity passes you by. (id:59646)
42 Hazelglen Drive Unit# 2
Kitchener, Ontario
Introducing Hazel Hills Condos, a new and vibrant stacked townhome community to be proudly built by A & F Greenfield Homes Ltd. There will be 20 two-bedroom units available in this exclusive collection, ranging from 965 to 1,118 sq. ft. The finish selections will blow you away, including 9 ft. ceiling on second level; designer kitchen cabinetry with quartz counters; a stainless steel appliance package valued at over $6,000; carpet-free second level; and ERV and air conditioning for proper ventilation. Centrally located in the Victoria Hills neighbourhood of Kitchener, parks, trails, shopping, and public transit are all steps away. One parking space is included in the purchase price. Offering a convenient deposit structure of 10%, payable over a 90-day period. All that it takes is $1,000 to reserve your unit today! Occupancy expected Fall 2025. Contact Listing Agent for more information. (id:59646)
42 Hazelglen Drive Unit# 1
Kitchener, Ontario
Introducing Hazel Hills Condos, a new and vibrant stacked townhome community to be proudly built by A & F Greenfield Homes Ltd. There will be 20 two-bedroom units available in this exclusive collection, ranging from 965 to 1,118 sq. ft. The finish selections will blow you away, including 9 ft. ceilings on both levels; designer kitchen cabinetry with quartz counters; a stainless steel appliance package valued at over $6,000; carpet-free main level; and ERV and air conditioning for proper ventilation. Centrally located in the Victoria Hills neighbourhood of Kitchener, parks, trails, shopping, and public transit are all steps away. One parking space is included in the purchase price. Offering a convenient deposit structure of 10%, payable over a 90-day period. All that it takes is $1,000 to reserve your unit today! Occupancy expected Fall 2025. Contact Listing Agent for more information. (id:59646)
42 Hazelglen Drive Unit# 5
Kitchener, Ontario
Introducing Hazel Hills Condos, a new and vibrant stacked townhome community to be proudly built by A & F Greenfield Homes Ltd. There will be 20 two-bedroom units available in this exclusive collection, ranging from 965 to 1,118 sq. ft. The finish selections will blow you away, including 9 ft. ceilings on both levels; designer kitchen cabinetry with quartz counters; a stainless steel appliance package valued at over $6,000; carpet-free main level; and ERV and air conditioning for proper ventilation. Centrally located in the Victoria Hills neighbourhood of Kitchener, parks, trails, shopping, and public transit are all steps away. One parking space is included in the purchase price. Offering a convenient deposit structure of 10%, payable over a 90-day period. All that it takes is $1,000 to reserve your unit today! Occupancy expected Fall 2025. Contact Listing Agent for more information. (id:59646)
42 Hazelglen Drive Unit# 3
Kitchener, Ontario
Introducing Hazel Hills Condos, a new and vibrant stacked townhome community to be proudly built by A & F Greenfield Homes Ltd. There will be 20 two-bedroom units available in this exclusive collection, ranging from 965 to 1,118 sq. ft. The finish selections will blow you away, including 9 ft. ceiling on second level; designer kitchen cabinetry with quartz counters; a stainless steel appliance package valued at over $6,000; carpet-free second level; and ERV and air conditioning for proper ventilation. Centrally located in the Victoria Hills neighbourhood of Kitchener, parks, trails, shopping, and public transit are all steps away. One parking space is included in the purchase price. Offering a convenient deposit structure of 10%, payable over a 90-day period. All that it takes is $1,000 to reserve your unit today! Occupancy expected Fall 2025. Contact Listing Agent for more information. (id:59646)
42 Hazelglen Drive Unit# 6
Kitchener, Ontario
Introducing Hazel Hills Condos, a new and vibrant stacked townhome community to be proudly built by A & F Greenfield Homes Ltd. There will be 20 two-bedroom units available in this exclusive collection, ranging from 965 to 1,118 sq. ft. The finish selections will blow you away, including 9 ft. ceiling on second level; designer kitchen cabinetry with quartz counters; a stainless steel appliance package valued at over $6,000; carpet-free second level; and ERV and air conditioning for proper ventilation. Centrally located in the Victoria Hills neighbourhood of Kitchener, parks, trails, shopping, and public transit are all steps away. One parking space is included in the purchase price. Offering a convenient deposit structure of 10%, payable over a 90-day period. All that it takes is $1,000 to reserve your unit today! Occupancy expected Fall 2025. Contact Listing Agent for more information. (id:59646)
42 Hazelglen Drive Unit# 4
Kitchener, Ontario
Introducing Hazel Hills Condos, a new and vibrant stacked townhome community to be proudly built by A & F Greenfield Homes Ltd. There will be 20 two-bedroom units available in this exclusive collection, ranging from 965 to 1,118 sq. ft. The finish selections will blow you away, including 9 ft. ceilings on both levels; designer kitchen cabinetry with quartz counters; a stainless steel appliance package valued at over $6,000; carpet-free main level; and ERV and air conditioning for proper ventilation. Centrally located in the Victoria Hills neighbourhood of Kitchener, parks, trails, shopping, and public transit are all steps away. One parking space is included in the purchase price. Offering a convenient deposit structure of 10%, payable over a 90-day period. All that it takes is $1,000 to reserve your unit today! Occupancy expected Fall 2025. Contact Listing Agent for more information. (id:59646)
42 Hazelglen Drive Unit# 10
Kitchener, Ontario
Introducing Hazel Hills Condos, a new and vibrant stacked townhome community to be proudly built by A & F Greenfield Homes Ltd. There will be 20 two-bedroom units available in this exclusive collection, ranging from 965 to 1,118 sq. ft. The finish selections will blow you away, including 9 ft. ceiling on second level; designer kitchen cabinetry with quartz counters; a stainless steel appliance package valued at over $6,000; carpet-free second level; and ERV and air conditioning for proper ventilation. This is one of the premier units in the development, featuring two primary bedrooms. One of the bedrooms boasts a wall-to-wall closet and a private balcony. The other bedroom boasts a walk-in closet with natural lighting. Centrally located in the Victoria Hills neighbourhood of Kitchener, parks, trails, shopping, and public transit are all steps away. One parking space is included in the purchase price. Offering a convenient deposit structure of 10%, payable over a 90-day period. All that it takes is $1,000 to reserve your unit today! Occupancy expected Fall 2025. Contact Listing Agent for more information. (id:59646)
42 Hazelglen Drive Unit# 9
Kitchener, Ontario
Introducing Hazel Hills Condos, a new and vibrant stacked townhome community to be proudly built by A & F Greenfield Homes Ltd. There will be 20 two-bedroom units available in this exclusive collection, ranging from 965 to 1,118 sq. ft. The finish selections will blow you away, including 9 ft. ceilings on both levels; designer kitchen cabinetry with quartz counters; a stainless steel appliance package valued at over $6,000; carpet-free main level; and ERV and air conditioning for proper ventilation. Centrally located in the Victoria Hills neighbourhood of Kitchener, parks, trails, shopping, and public transit are all steps away. One parking space is included in the purchase price. Offering a convenient deposit structure of 10%, payable over a 90-day period. All that it takes is $1,000 to reserve your unit today! Occupancy expected Fall 2025. Contact Listing Agent for more information. (id:59646)
42 Hazelglen Drive Unit# 7
Kitchener, Ontario
Introducing Hazel Hills Condos, a new and vibrant stacked townhome community to be proudly built by A & F Greenfield Homes Ltd. There will be 20 two-bedroom units available in this exclusive collection, ranging from 965 to 1,118 sq. ft. The finish selections will blow you away, including 9 ft. ceiling on second level; designer kitchen cabinetry with quartz counters; a stainless steel appliance package valued at over $6,000; carpet-free second level; and ERV and air conditioning for proper ventilation. Centrally located in the Victoria Hills neighbourhood of Kitchener, parks, trails, shopping, and public transit are all steps away. One parking space is included in the purchase price. Offering a convenient deposit structure of 10%, payable over a 90-day period. All that it takes is $1,000 to reserve your unit today! Occupancy expected Fall 2025. Contact Listing Agent for more information. (id:59646)
42 Hazelglen Drive Unit# 8
Kitchener, Ontario
Introducing Hazel Hills Condos, a new and vibrant stacked townhome community to be proudly built by A & F Greenfield Homes Ltd. There will be 20 two-bedroom units available in this exclusive collection, ranging from 965 to 1,118 sq. ft. The finish selections will blow you away, including 9 ft. ceilings on both levels; designer kitchen cabinetry with quartz counters; a stainless steel appliance package valued at over $6,000; carpet-free main level; and ERV and air conditioning for proper ventilation. Centrally located in the Victoria Hills neighbourhood of Kitchener, parks, trails, shopping, and public transit are all steps away. One parking space is included in the purchase price. Offering a convenient deposit structure of 10%, payable over a 90-day period. All that it takes is $1,000 to reserve your unit today! Occupancy expected Fall 2025. Contact Listing Agent for more information. (id:59646)
42 Hazelglen Drive Unit# 13
Kitchener, Ontario
Introducing Hazel Hills Condos, a new and vibrant stacked townhome community to be proudly built by A & F Greenfield Homes Ltd. There will be 20 two-bedroom units available in this exclusive collection, ranging from 965 to 1,118 sq. ft. The finish selections will blow you away, including 9 ft. ceilings on both levels; designer kitchen cabinetry with quartz counters; a stainless steel appliance package valued at over $6,000; carpet-free main level; and ERV and air conditioning for proper ventilation. Centrally located in the Victoria Hills neighbourhood of Kitchener, parks, trails, shopping, and public transit are all steps away. One parking space is included in the purchase price. Offering a convenient deposit structure of 10%, payable over a 90-day period. All that it takes is $1,000 to reserve your unit today! Occupancy expected Fall 2025. Contact Listing Agent for more information. (id:59646)
42 Hazelglen Drive Unit# 12
Kitchener, Ontario
Introducing Hazel Hills Condos, a new and vibrant stacked townhome community to be proudly built by A & F Greenfield Homes Ltd. There will be 20 two-bedroom units available in this exclusive collection, ranging from 965 to 1,118 sq. ft. The finish selections will blow you away, including 9 ft. ceilings on both levels; designer kitchen cabinetry with quartz counters; a stainless steel appliance package valued at over $6,000; carpet-free main level; and ERV and air conditioning for proper ventilation. Centrally located in the Victoria Hills neighbourhood of Kitchener, parks, trails, shopping, and public transit are all steps away. One parking space is included in the purchase price. Offering a convenient deposit structure of 10%, payable over a 90-day period. All that it takes is $1,000 to reserve your unit today! Occupancy expected Fall 2025. Contact Listing Agent for more information. (id:59646)
42 Hazelglen Drive Unit# 11
Kitchener, Ontario
Introducing Hazel Hills Condos, a new and vibrant stacked townhome community to be proudly built by A & F Greenfield Homes Ltd. There will be 20 two-bedroom units available in this exclusive collection, ranging from 965 to 1,118 sq. ft. The finish selections will blow you away, including 9 ft. ceiling on second level; designer kitchen cabinetry with quartz counters; a stainless steel appliance package valued at over $6,000; carpet-free second level; and ERV and air conditioning for proper ventilation. This is one of the premier units in the development, featuring two primary bedrooms. One of the bedrooms boasts a wall-to-wall closet and a private balcony. The other bedroom boasts a walk-in closet with natural lighting. Centrally located in the Victoria Hills neighbourhood of Kitchener, parks, trails, shopping, and public transit are all steps away. One parking space is included in the purchase price. Offering a convenient deposit structure of 10%, payable over a 90-day period. All that it takes is $1,000 to reserve your unit today! Occupancy expected Fall 2025. Contact Listing Agent for more information. (id:59646)
42 Hazelglen Drive Unit# 16
Kitchener, Ontario
Introducing Hazel Hills Condos, a new and vibrant stacked townhome community to be proudly built by A & F Greenfield Homes Ltd. There will be 20 two-bedroom units available in this exclusive collection, ranging from 965 to 1,118 sq. ft. The finish selections will blow you away, including 9 ft. ceilings on both levels; designer kitchen cabinetry with quartz counters; a stainless steel appliance package valued at over $6,000; carpet-free main level; and ERV and air conditioning for proper ventilation. Centrally located in the Victoria Hills neighbourhood of Kitchener, parks, trails, shopping, and public transit are all steps away. One parking space is included in the purchase price. Offering a convenient deposit structure of 10%, payable over a 90-day period. All that it takes is $1,000 to reserve your unit today! Occupancy expected Fall 2025. Contact Listing Agent for more information. (id:59646)
42 Hazelglen Drive Unit# 15
Kitchener, Ontario
Introducing Hazel Hills Condos, a new and vibrant stacked townhome community to be proudly built by A & F Greenfield Homes Ltd. There will be 20 two-bedroom units available in this exclusive collection, ranging from 965 to 1,118 sq. ft. The finish selections will blow you away, including 9 ft. ceiling on second level; designer kitchen cabinetry with quartz counters; a stainless steel appliance package valued at over $6,000; carpet-free second level; and ERV and air conditioning for proper ventilation. Centrally located in the Victoria Hills neighbourhood of Kitchener, parks, trails, shopping, and public transit are all steps away. One parking space is included in the purchase price. Offering a convenient deposit structure of 10%, payable over a 90-day period. All that it takes is $1,000 to reserve your unit today! Occupancy expected Fall 2025. Contact Listing Agent for more information. (id:59646)
42 Hazelglen Drive Unit# 14
Kitchener, Ontario
Introducing Hazel Hills Condos, a new and vibrant stacked townhome community to be proudly built by A & F Greenfield Homes Ltd. There will be 20 two-bedroom units available in this exclusive collection, ranging from 965 to 1,118 sq. ft. The finish selections will blow you away, including 9 ft. ceiling on second level; designer kitchen cabinetry with quartz counters; a stainless steel appliance package valued at over $6,000; carpet-free second level; and ERV and air conditioning for proper ventilation. Centrally located in the Victoria Hills neighbourhood of Kitchener, parks, trails, shopping, and public transit are all steps away. One parking space is included in the purchase price. Offering a convenient deposit structure of 10%, payable over a 90-day period. All that it takes is $1,000 to reserve your unit today! Occupancy expected Fall 2025. Contact Listing Agent for more information. (id:59646)
42 Hazelglen Drive Unit# 17
Kitchener, Ontario
Introducing Hazel Hills Condos, a new and vibrant stacked townhome community to be proudly built by A & F Greenfield Homes Ltd. There will be 20 two-bedroom units available in this exclusive collection, ranging from 965 to 1,118 sq. ft. The finish selections will blow you away, including 9 ft. ceilings on both levels; designer kitchen cabinetry with quartz counters; a stainless steel appliance package valued at over $6,000; carpet-free main level; and ERV and air conditioning for proper ventilation. Centrally located in the Victoria Hills neighbourhood of Kitchener, parks, trails, shopping, and public transit are all steps away. One parking space is included in the purchase price. Offering a convenient deposit structure of 10%, payable over a 90-day period. All that it takes is $1,000 to reserve your unit today! Occupancy expected Fall 2025. Contact Listing Agent for more information. (id:59646)
42 Hazelglen Drive Unit# 19
Kitchener, Ontario
Introducing Hazel Hills Condos, a new and vibrant stacked townhome community to be proudly built by A & F Greenfield Homes Ltd. There will be 20 two-bedroom units available in this exclusive collection, ranging from 965 to 1,118 sq. ft. The finish selections will blow you away, including 9 ft. ceiling on second level; designer kitchen cabinetry with quartz counters; a stainless steel appliance package valued at over $6,000; carpet-free second level; and ERV and air conditioning for proper ventilation. Centrally located in the Victoria Hills neighbourhood of Kitchener, parks, trails, shopping, and public transit are all steps away. One parking space is included in the purchase price. Offering a convenient deposit structure of 10%, payable over a 90-day period. All that it takes is $1,000 to reserve your unit today! Occupancy expected Fall 2025. Contact Listing Agent for more information. (id:59646)
42 Hazelglen Drive Unit# 18
Kitchener, Ontario
Introducing Hazel Hills Condos, a new and vibrant stacked townhome community to be proudly built by A & F Greenfield Homes Ltd. There will be 20 two-bedroom units available in this exclusive collection, ranging from 965 to 1,118 sq. ft. The finish selections will blow you away, including 9 ft. ceiling on second level; designer kitchen cabinetry with quartz counters; a stainless steel appliance package valued at over $6,000; carpet-free second level; and ERV and air conditioning for proper ventilation. Centrally located in the Victoria Hills neighbourhood of Kitchener, parks, trails, shopping, and public transit are all steps away. One parking space is included in the purchase price. Offering a convenient deposit structure of 10%, payable over a 90-day period. All that it takes is $1,000 to reserve your unit today! Occupancy expected Fall 2025. Contact Listing Agent for more information. (id:59646)
42 Hazelglen Drive Unit# 20
Kitchener, Ontario
Introducing Hazel Hills Condos, a new and vibrant stacked townhome community to be proudly built by A & F Greenfield Homes Ltd. There will be 20 two-bedroom units available in this exclusive collection, ranging from 965 to 1,118 sq. ft. The finish selections will blow you away, including 9 ft. ceilings on both levels; designer kitchen cabinetry with quartz counters; a stainless steel appliance package valued at over $6,000; carpet-free main level; and ERV and air conditioning for proper ventilation. Centrally located in the Victoria Hills neighbourhood of Kitchener, parks, trails, shopping, and public transit are all steps away. One parking space is included in the purchase price. Offering a convenient deposit structure of 10%, payable over a 90-day period. All that it takes is $1,000 to reserve your unit today! Occupancy expected Fall 2025. Contact Listing Agent for more information. (id:59646)
380 James Street
Delhi, Ontario
Location ! Location ! Location ! Welcome to 380 James Street, Delhi. Attention Investors and Entrepreneurs. Great Opportunity to own a well cared mixed use commercial property with great exposure in Delhi offering 2, 2 Bedrooms Apartments and a Family Restaurant. Presently, Main Level Residential Apartment (Owner Occupied) has Two Bedrooms, Kitchen, Full Washroom and Partial Finished Basement with Separate Entrance and Potential Two Bedrooms. Beside is the Owner Operated Family Restaurant with Liquor License and Seating for 40 Patrons with Loyal Clientele. Upstairs Unit offers 2 Bedrooms, 1 Bath and Ensuite Laundry is currently Tenanted Occupied. Easy Unit is separately metered so each Unit pays their own utilities. Pylon sign out front with great visibility being on a corner lot on James Street and across from the High School. High Traffic location with plenty of parking in front and along the side of the building. This unique mix property has lot of potential for different income generating streams. (id:59646)
6068 Blackwell Sideroad Sideroad
Sarnia, Ontario
OFFERING 1620 SQ FT PER FLOOR, THIS BUNGALOW THAT IS NESTLED ON A 22 ACRE PARCEL,IS A DEFINITE MUST SEE! THIS HOME WAS KNOCKED BACK TO THE STUDS & SPRAY FOAM WAS USED ON ALL EXTERIOR WALLS TO THEN CREATE A COMPLETELY NEW MODERN HOME LAYOUT ON THE INSIDE. FROM THE ELEGANT, TRADITIONAL WOOD FIREPLACE TO THE OPEN CONCEPT KIT/DIN/LIV AREA,TO THE NEW GEORGIOUS WALK-IN SHOWER IN THE ENSUITE, TO THE LUXURY VINYL FLOOR, TO THE FINISHED BASEMENT WITH A MEDIA ROOM AND ON AND ON. THERE ISNT MUCH LEFT OF THIS HOME THAT ISN'T NEW. OUTSIDE ONE CAN ENJOY THE VIEW FROM THE FRONT COVERED PORCH,TAKE A DIP IN THE INGROUND POOL WHICH HAS A NEW PUMP HOUSE,OR HANG OUT AT THE BACK IN THE OUT BUILDING AT YOUR LEISURE. APPROXIMATELY 17 ACRES IS CURRENTLY BEING FARMED. THERE IS A SEPARATE ENTRANCE TO THE BASEMENT FROM THE GARAGE. NEW STAINLESS APPLIANCES COME WITH THIS BEAUTY.LOCATION AND ZONING GIVE DIFFERENT POSSIBLE OPTIONS.(THE SELLER CAN DO ANYTHING TO THIS PROPERTY THAT A BUYER MIGHT WANT AND ADD TO AN OFFER) (id:59646)
1480 Mannheim Road
Mannheim, Ontario
Welcome to 1480 Mannheim Rd, where luxury meets lifestyle in the heart of Mannheim. This remarkable bungalow is tailored for the discerning host who takes pride in entertaining guests in style. Boasting 4 bedrooms & 4 bathrooms, this expansive residence sprawls across a 0.69 acre lot, offering nearly 3200sqft for relaxation and entertainment. If that's not enough, there's even potential to add another dwelling to this already impressive property. As you arrive, the meticulously manicured grounds set the tone for what awaits inside. A 2-car garage awaits your collection, with the option to showcase your prized automobiles with the capability to add a custom car lift. Step through the door and be greeted by a modern, architecturally designed interior, illuminated by streams of natural light cascading through vaulted ceilings. The kitchen, hallway, ensuite, and bathroom leading to the back of the house are adorned with luxurious marble flooring, while the rest of the home boasts stunning maple-engineered hardwood flooring, marrying elegance with practicality seamlessly. The living room provides a spacious canvas for hosting gatherings and soirées, while the sleek kitchen is a culinary haven, outfitted with top-of-the-line appliances and expansive windows framing picturesque views of the outdoors. When it's time to unwind, retreat to the luxurious primary suite, complete with a private walkout to the backyard oasis. Indulge in the ensuite spa-like retreat, ensuring the ultimate relaxation and rejuvenation. Additional bedrooms, each with their own ensuite or easy access to a bathroom, ensure comfort and privacy for guests or family members. And with ample storage space throughout including a mudroom, office, breakfast room, family room, and dining room, organization becomes effortless. Whether you're hosting an intimate dinner party or a lavish cocktail soirée, this residence provides the perfect backdrop for creating unforgettable memories with friends and loved ones. (id:59646)
4453 Sideroad 20 Road
Puslinch, Ontario
Built in 1903, Angus McPherson House is a rare, stone Edwardian two-storey Century home with a covered porch and Board & Batten addition. The fully renovated interior contains hardwood floors, ceramic tiles, wide baseboards and trim, deep window sills, and wrought iron railings. The first floor of the main house consists of a traditional combined kitchen and dining room, living room, and office, and the addition boasts a sitting room and bedroom with cathedral ceilings, bathroom, and laundry. Upstairs are two bedrooms with walk-in closets, bathroom, and fourth bedroom. Exterior updates include new roof, soffits, fascia, and eavestroughs, Maibec Board & Batten, as well as a rebuilt porch with tongue and groove ceiling lined with pot lights. This warm and inviting home with 2,960 square feet of living space has been renovated with attention to detail and style. The property features 55 workable acres of flatland, rolling and sloping hills, in addition to 36 acres of bushland for an assortment of outdoor opportunities. The pond is ideal for skating in the wintertime. Buyers will enjoy the beauty of country living with nearby access to additional conservation areas, golf clubs, shopping, and highways to the Tri City area and the 401. Outbuildings include the 2-storey bank barn with 3,432 sq.ft. on each level, hydro and water, the pole barn with approximately 3,000 sq. ft., the drive-in shed with approximately 1,100 sq. ft., and the concrete silo. (id:59646)
340 Henry Street Unit# 11 Upper
Brantford, Ontario
Finished second floor office space located on busy street, close to Highway 403. Semi-Gross list price, plus Utility Fee of $2psf and HST. (id:59646)
610 Fifth St N
Sauble Beach, Ontario
Welcome to 610 Fifth St. N. Walk up to the beautiful covered front porch and open the front door and you will find an array of pot lights with an open concept layout that makes this completely renovated home feel much larger on the inside than it appears. Step inside to a Beautiful new kitchen with quartz counters and backsplash open to the family room with walk-out to private deck surrounded by trees, this immaculate newly renovated bungalow is walking distance to beautiful Sauble Beach! Recently converted into a 4 season home with no expenses spared! Perfect for the first time homebuyer, Investor or someone looking to downsize and just move in with nothing to do other than enjoy the lifestyle. Comes mostly furnished with all new appliances so don't miss this rare opportunity as it is also conveniently located close to the beach and downtown. Treed and spacious yard with shed, deck and flagstone patio around the fire pit compliment this beach town lifestyle. (id:59646)
61 Rebecca Drive
Aylmer, Ontario
Build your dream home on this generously-sized lot in the picturesque, historic town of Aylmer, located in Elgin County. Utilities, including sewer, hydro, and natural gas, are readily available at the lot line. This is an exceptional opportunity to invest in a thriving, upscale community. Nestled in a serene and scenic area, these lots are perfect for creating high-demand residential properties that will appeal to a wide range of buyers. Conveniently located just minutes from the 401, 30 minutes from London, and 25 minutes from St. Thomas, and is close to all amenities. (id:59646)
531 Brookhaven Crescent Unit# A
Waterloo, Ontario
ATTENTION FIRST-TIME HOME BUYERS AND INVESTORS! The property is located in a serene neighborhood of Waterloo in the desirable Lakeshore community, this semi-detached house offers a perfect blend of comfort and convenience. The property is ideally situated close to universities (UW, WLU), parks, and a variety of other amenities, making it an excellent choice for first-time home owners and investors alike. The house boasts three spacious bedrooms on the second floor, providing ample space for relaxation and privacy. The main floor features a large living room, perfect for family gatherings and entertaining guests. Additionally, the basement includes a large recreation room, offering versatile space that can easily be converted into a fourth bedroom, presenting a valuable opportunity for investors looking to maximize their rental income. No pedestrian walkway. PLUS an additional storage space under the carport for handyman's tools! (id:59646)
136a Olive Street
Grimsby, Ontario
Rare chance to purchase premium lakefront land on Lake Ontario. This exceptional location offers sweeping views stretching from Burlington to the Toronto skyline, complete with full riparian rights. Imagine crafting your dream home on the lakeshore, with ample space for a nearly 5,000 sq ft residence. Surrounded by upscale homes, this property is situated in close proximity to wine country. Embracing stunning sunrises and sunsets, this lot is perfectly positioned with a good wide building area and plenty of depth for endless possibilities. Conveniently situated near major highways for easy access to the USA or Toronto, the site also features full municipal services including water, sewer, telephone, cable, and electricity at the property line. Envision sitting on your own custom patio enjoying the view of the unobstructed and expansive waterfront in the privacy of a beautiful home . With its proximity to the QEW and all amenities, seize this unique opportunity today! (id:59646)
705 Hollinger Drive S
Listowel, Ontario
Welcome to 705 Hollinger Av S in Listowel. This exceptional Legal Duplex, built by Euro Custom Homes, offers a luxurious and spacious living experience. With six bedrooms and three full bathrooms, this bungalow offers over 3300+ sq ft of beautifully finished living space. The property features two separate, self-contained units, making it perfect for generating rental income or accommodating multiple families. The basement unit with a separate entrance boasts three bedrooms, a full kitchen, laundry room, and a gorgeous 5-piece bathroom. With access from both the main level and outside, this basement apartment offers convenience and privacy. The large windows throughout and ample potlights create a bright and welcoming atmosphere. The main floor of this bungalow is truly impressive, featuring stunning 13' foot ceilings in the foyer and living room. The ceramic and hardwood flooring adds a touch of elegance to the space. The living room is adorned with a coffered ceiling and crown molding, as well as a cozy gas fireplace. The kitchen has ample cupboards reaching the ceiling, a beautiful backsplash, and an eat-in island that overlooks the open concept living area. The master bedroom is complete with a walk-in closet and a luxurious 5-piece ensuite featuring a glass-tiled shower, a tub, and double sinks. Convenience is at its best with laundry rooms on both levels of the home. Situated on a corner lot, this property offers stunning curb appeal with its brick and stone exterior. The double wide concrete driveway is to be completed. New Home Tarion warranty is included, providing peace of mind and assurance in the quality of the property. (id:59646)

