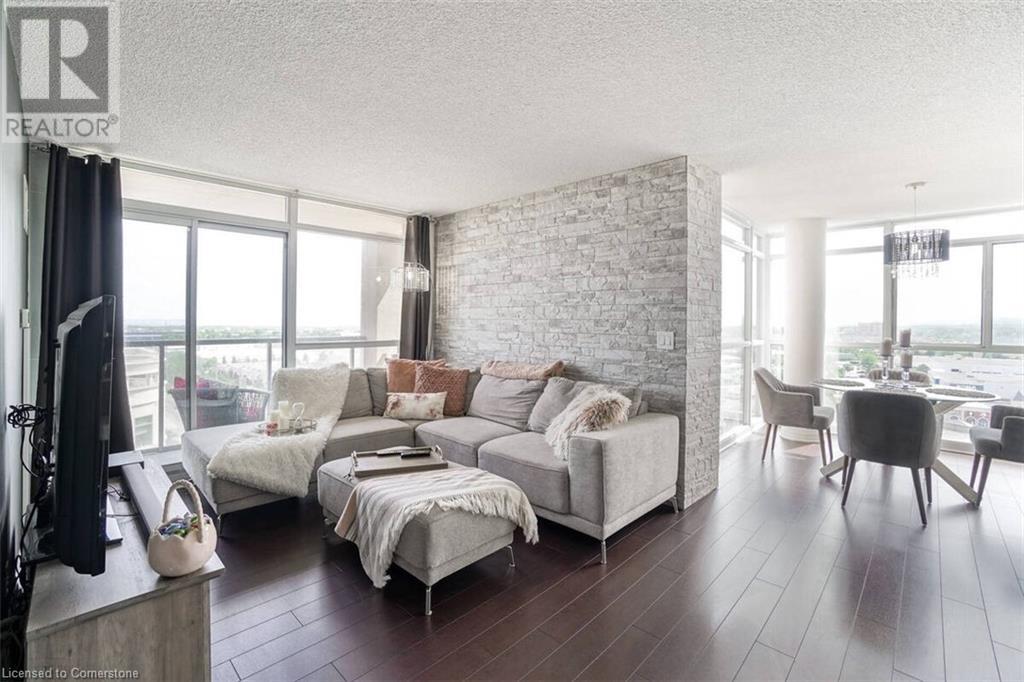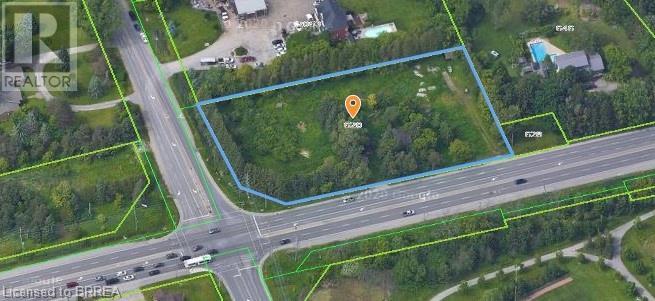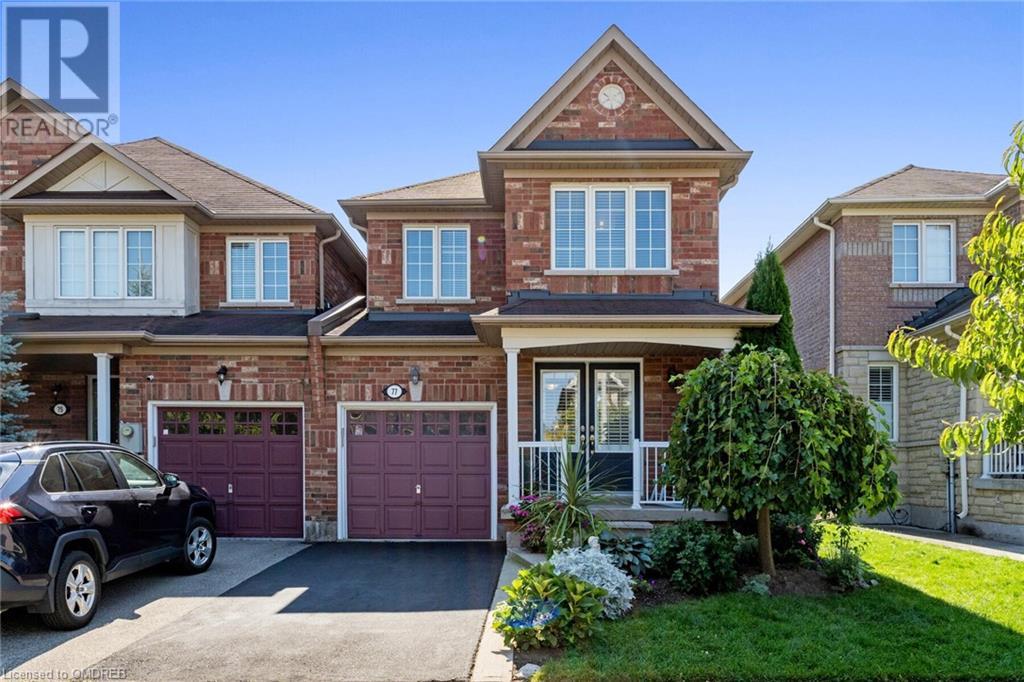2492 Elder Lane
Oakville, Ontario
Welcome to 2492 Elder Lane, nestled in Oakville's highly sought-after community for young families. This meticulously maintained 2-story, 3+1 Bed & 2.5 Bath Executive Town Home exudes luxury with its 9-foot ceilings, upgraded lighting fixtures, and smart home controls throughout. The open concept living space features hardwood flooring on the main level, large windows that flood the home with natural light, and an upgraded kitchen with quartz countertops and newer cabinetry that offers ample storage options for families who love to cook. Brand-new stainless steel appliances come with a bundled service protection plan for added peace of mind. The second level of the home boasts three generously sized bedrooms, including an oversized primary bedroom with separate his and her walk-in closets. There's also a den that can be used as an office or a cozy reading nook. Tenant Pays: Cable, Heat, Hydro, Internet, Gas, Snow Removal, Tenant Insurance, Water bill & Minor Repairs. Landlord Pays: Seasonal Weed Control, Seasonal Lawn Mowing, Windows & Gutter Cleaning (once a year in spring), Hot water rental and Kitchen appliance Repairs. Additional Features: 4 car parking (1 indoor & 3 outdoor), EV Charger slot in the garage, Brand New AC & Furnace installed in 2023-24. Move-in ready and waiting for you to make it your own! (id:59646)
257 East 17th Street Unit# Upper
Hamilton, Ontario
Beautifully renovated 1.5 storey home on a tree lined street, steps to Inch Park. Freshly painted, vinyl flooring throughout, and fully furnished by a professional interior designer. Bright kitchen features stainless steel appliances and quartz countertops with a walk-in pantry. Stainless steel laundry machines in-unit for added convenience. Large 5 pc bath on main floor renovated with double sinks and a rainhead shower. You'll love the large main floor Office and Mud Room that lead to a raised deck and perennial landscaped yard with 2 sheds for extra storage. Upstairs features 3 Bedrooms including a Master with his/her closets. Turn-key lease, fully-furnished and utilities included. Available December 15th or January 1st. (id:59646)
1940 Ironstone Drive Unit# 1104
Burlington, Ontario
Check out this bright and spacious **southwest-facing corner unit** with 2+1 bedrooms, 2 bathrooms and 1 parking spot. This 906 sqft home boasts an open-concept layout featuring laminate floors, quartz countertops, and unique design touches like a stunning stone accent wall in the living room and a charming shiplap wall in the dining room. Just steps from restaurants, shops, and all the essential amenities. Don’t miss out on this stylish urban retreat! (id:59646)
17 Tally Ho Drive
Dundas, Ontario
Discover this beautifully maintained 4-bedroom residence, nestled in a highly sought-after and tranquil area of Dundas. This property boasts a private, fully fenced yard featuring an inviting inground pool, ideal for relaxation and entertaining. As you enter, you’ll be greeted by a sun-filled living room adorned with hardwood flooring and a large picture window that bathes the space in natural light. The spacious dining room is perfect for hosting large family gatherings. The well-appointed kitchen includes a breakfast area with a window that offers a picturesque view of the backyard. The additional family room is highlighted by a cozy gas fireplace and two expansive windows overlooking the pool, creating a warm and inviting atmosphere. The main level also features the primary bedroom along with an additional bedroom, providing convenient living options. On the upper level, you will find two more generously sized bedrooms and a well-appointed bathroom. The finished lower level showcases brand new laminate flooring, pot lights, a kitchen, a bar, and a bathroom, along with two separate entrances to the garage, making it an ideal setup for an in-law suite or additional living space. This exceptional home also offers the rare benefit of two separate garages, enhancing both convenience and storage options. Don’t miss the opportunity to make this beautiful property your own! (id:59646)
135 Lossing Drive
Norwich, Ontario
Beautifully finished 2 bedroom bungalow semi-detached home with walk-out basement and 1.5 car garage located on a quiet street in Norwich. Built on a 40' x 118' lot, the open concept layout makes for easy living... spacious kitchen/dining/living space, large primary bedroom with 3-pc ensuite and walk-in closet, 2nd bedroom with full 4-pc bathroom, mainfloor laundry and more. The unfinished basement doubles the size of the house and is wide open with walk-out to the rear yard offering lots of possibilities. Quality built by Hearthstone Homes. (id:59646)
464 Brant Street
Woodstock, Ontario
Welcome to 465 Brant Street, a charming and well-maintained property that effortlessly combines convenience, comfort, and potential. Nestled in a preferred location, this home is within easy reach of all levels of schools, making it an ideal choice for families and educators alike. One of the standout features of this property is its deep lot, which is a gardener's dream, providing ample space to cultivate your own green paradise or create the outdoor sanctuary you've always envisioned. This delightful home is perfect as a starter residence or an investment opportunity, offering a solid foundation for a variety of future aspirations. The single car detached garage adds to the property's utility, providing secure parking and additional storage space. A hallmark of thoughtful design, the patio doors lead out to a rear deck, inviting you to relax and entertain outdoors in a private setting. Inside, the main floor boasts a spacious living room and a functional kitchen, forming the heart of the home where daily life unfolds with ease and comfort. The upper level houses two cozy bedrooms, perfect for restful retreats at the end of the day, along with a well-appointed bathroom. The basement extends the living space with a versatile rec room, ideal for family gatherings, hobbies, or a home office setup. It also accommodates a laundry area, a convenient 3-piece bathroom, and ample storage options, ensuring your organizational needs are covered. Over the years, this property has seen numerous updates that enhance its functionality and efficiency. In 2012, new shingles were installed, extending the roof's lifespan. More recently, in 2024, the furnace received a motor replacement and repairs, ensuring reliable warmth during the colder months. The home is equipped with a 100-amp breaker panel. These updates, along with a comprehensive list of other improvements, underscore the care and attention that have been invested in this property. (id:59646)
180 Royal Oak Road
Cambridge, Ontario
This immaculate home is truly exceptional property that combines modern convenience with a serene setting. Located on a spacious lot in a quiet cul-de-sac, this home offers both privacy and easy access to major highways, making it an ideal retreat with all the benefits of urban connectivity. The design of this home is centered around accessibility and flexibility. It features built-in ramps and an elevator, both of which can be customized to your needs—whether you wish to retain them or remove them. The interior boasts a stunning open-concept layout with vaulted ceilings, creating a sense of grandeur and spaciousness that enhances the living experience. Constructed with Insulated Concrete Forms (ICF), the property ensures superior energy efficiency, durability, and noise reduction. The home also includes a full generator, providing reliable power backup and peace of mind regardless of external conditions. The lower level of the home features 9-foot ceilings and large egress windows, which illuminate the unfinished basement with natural light, offering endless possibilities for customization and expansion. 180 Royal Oak perfectly balances modern amenities with a peaceful, secluded location. Don’t miss the opportunity to make this unique property your own. Rough in for kitchen and washroom under skim coat in basement. (id:59646)
63 Edna Avenue
Hamilton, Ontario
No disappointments here! Drive up to this fully landscaped home, with a low maintenance front yard a delight to welcome friends and family. Fabulous 2489sq ft + 1045sq ft (basement) detached family home on popular Stoney Creek Mtn. Featuring high end vinyl flooring, barn doors for stylish hall closet, electric fireplace in the living room and a spacious dining room ready for a your family. Main fir family rm with a gas fireplace and sunny window overlooking your new yard. Lge kitchen with island large enough to prep and gather around for casual family dining with sliding doors leading to rear yard. Make your way to the second level with hardwood stairs to loft area and four tastefully decorated bedrooms with vinyl firs. Primary bedroom features walk in closet and large private bath with separate shower and soaker tub. Basement level is proudly built, with preventive back flow value, sump pump and water proofing floor those just in case moments. Large family room (28x19) with room for a pool table, dart boards and more. Convenient 2 pce bath for those overnight guests. Easy to finish second area could easily be made into your work out area, or den. This four bedroom home features high end finishes throughout. No space left untouched from the finished basement with fourth bath (August 2024) to all windows in (Feb 2024) to kitchen with large island in 2016, An entertainers delight in the fully fenced yard with swim spa in 2023, gazebo and bbq shelter. Just steps to schools! (id:59646)
120 Oakhurst Crescent
Kitchener, Ontario
Welcome to 120 Oakhurst Crescent, a charming raised bungalow nestled in the highly sought-after Heritage Park neighbourhood of Kitchener. This 3+1 bedroom, 2 bathroom home offers over 2,000 sq. ft. of finished living space, providing plenty of room for families and those seeking extra space. The classic brick exterior exudes timeless curb appeal, while sleek flooring and neutral décor throughout create a warm, inviting atmosphere. The bright and functional kitchen features stainless steel appliances and sliding glass doors that open to a tiered deck overlooking the private backyard — perfect for outdoor entertaining. Host memorable family dinners in the well-sized dining room or unwind in the fully finished lower level, complete with a bar, spacious recreation room, and fourth bedroom. Located on a family-friendly crescent, this home is within walking distance to both elementary and high schools and is just steps away from the Lyle Hallman Memorial Centre, which offers amenities like an indoor pool, playground, ball diamonds, and more. Enjoy the nearby Grand River Stanley Park Library and the scenic Walter Bean Trail, along with other fantastic local amenities. 120 Oakhurst Crescent offers the perfect blend of comfort, convenience, and community, making it an ideal place to enjoy a fulfilling lifestyle in this vibrant neighbourhood. (id:59646)
620 Taunton Road E
Ajax, Ontario
2.001 acre future Development Land. Being sold “As Is, Where is” under Power of Sale. The subject neighbourhood lies north of Highway 401 and west of Highway 412 in the northern portion of the Town of Ajax. (id:59646)
99 Fourth Concession Road Unit# 191a
Burford, Ontario
Better than new!! 3 yr.old manufactured 1209 sq ft, 2 bath, home for year round living. Affordable living is here! An extra wide lot(approx 35x75) makes room for a private garden, fire pit and patio areas for summer nights. Garden shed included. The adjacent open area allows for a lake view. Large open concept principal area with kitchen island, modern ceiling fan and access to the covered porch. All full size appliances including dishwasher. TV unit stays. Huge master BR with nice ensuite and walk-in closet with custom storage units. Carpet-free. Laundry hook-ups in mud room. Private parking with extra visitor spaces nearby. Dog run is around the corner. Very quiet rural location with 2 lakes with a beach area. Kayaks and canoes & small boats allowed. Only a few minutes to the 403. Burford, Brantford, Paris, Woodstock all easy drives. (id:59646)
77 Mowat Crescent
Halton Hills, Ontario
Gorgeous 4 Bedroom End Unit Townhome In Georgetown's Sought After North End. Close To Schools, Parks And All Your Amenities. Bright & Spacious Open Concept Living, Dining And Kitchen Area. Beautiful Updated Kitchen With S.S Appliances, Granite Counter Tops, White Cabinetry & Backsplash With W/O To Backyard. Custom Shutters Installed Throughout Main Floor. 4 Bdrm Upstairs. Primary With W/I Closet & 4Pc Ensuite. Finished Basement With Tons Of Storage And Living Space. 1 Car Garage & Fenced In Private Backyard With Stone Work, Pergola And Bbq Cover Is Sure To Impress. (id:59646)













