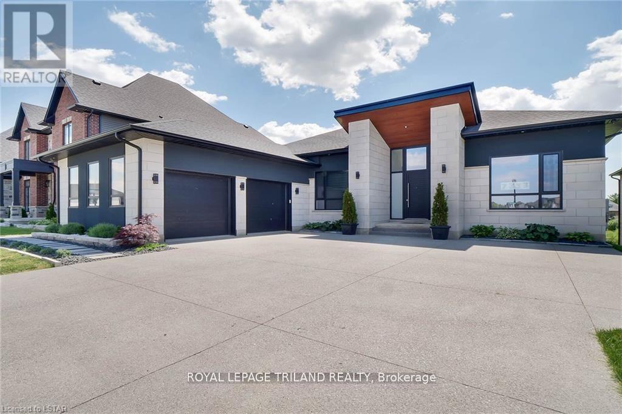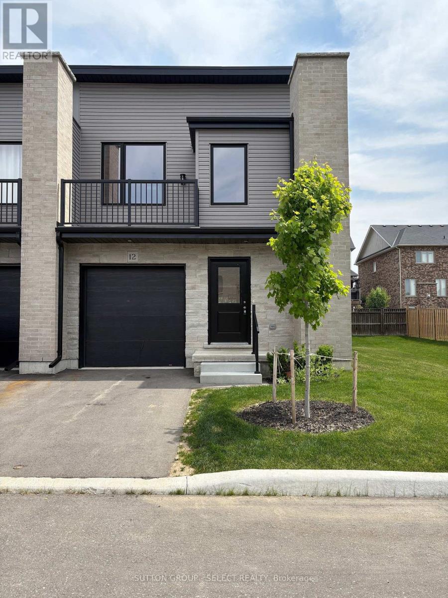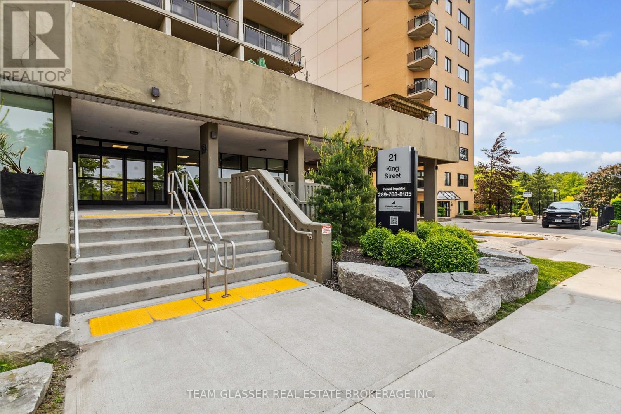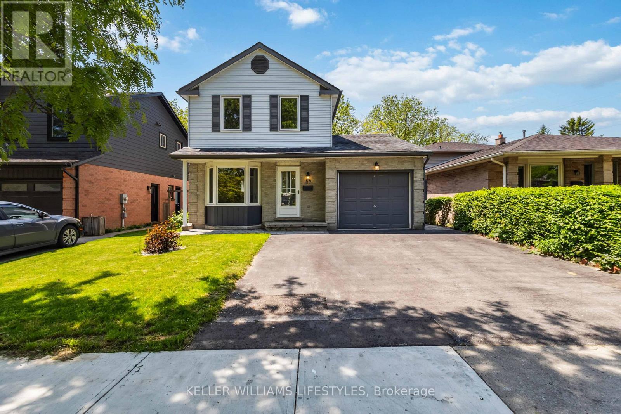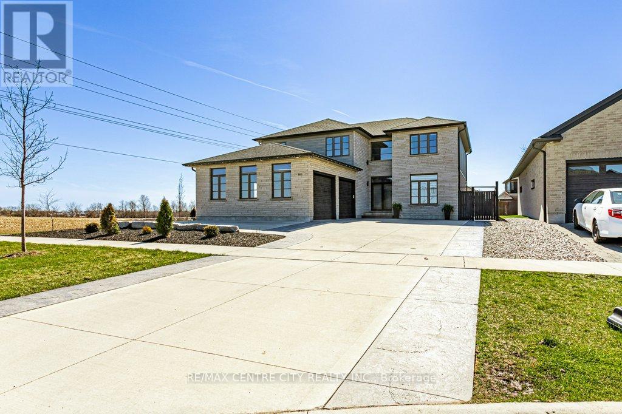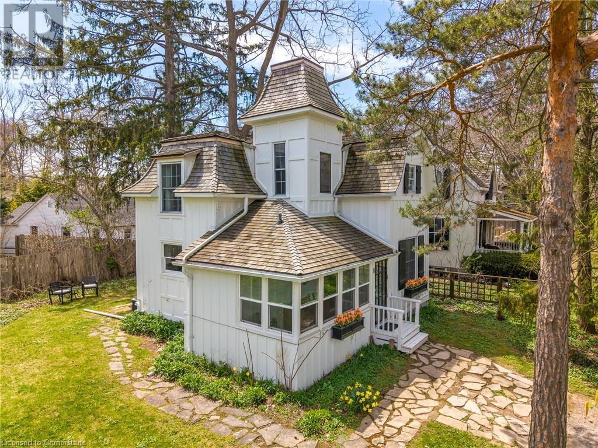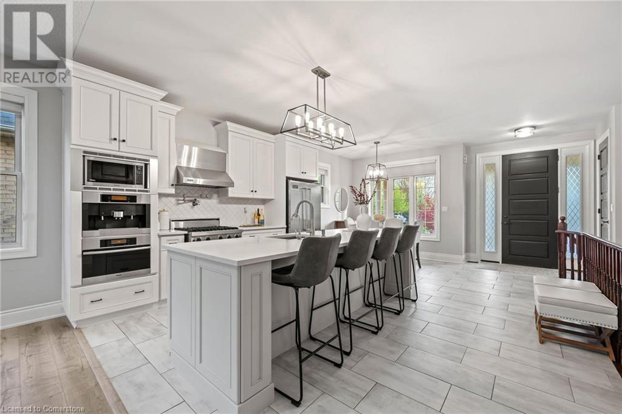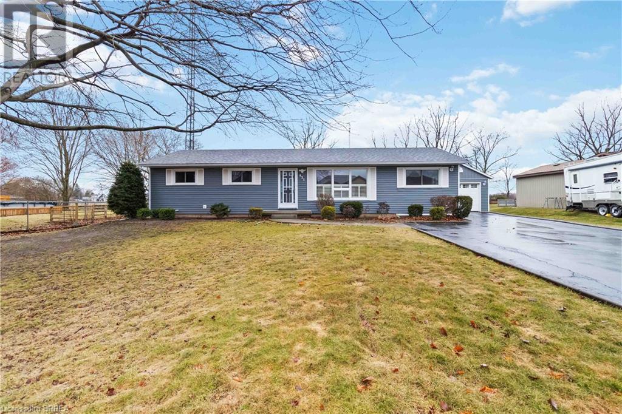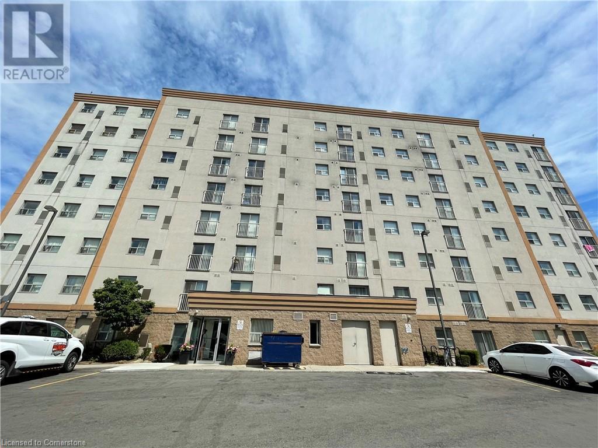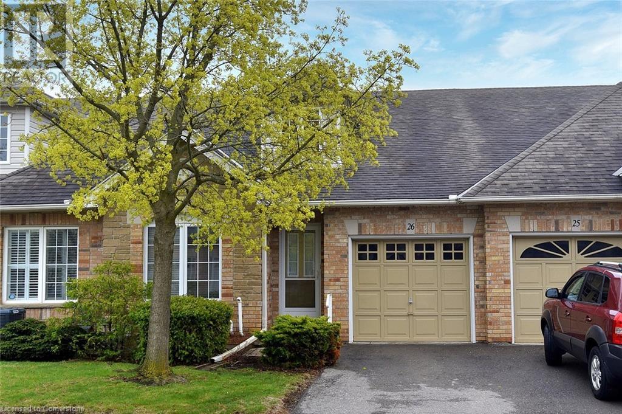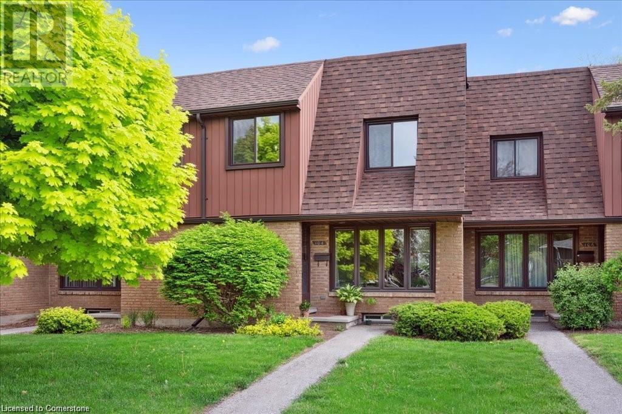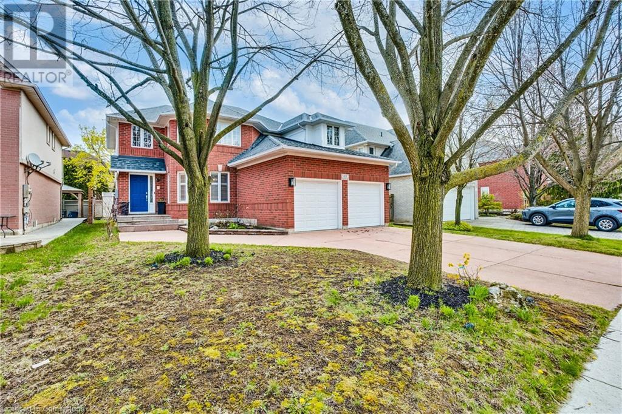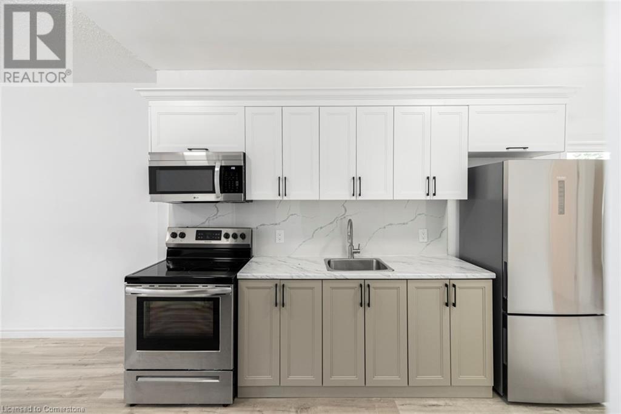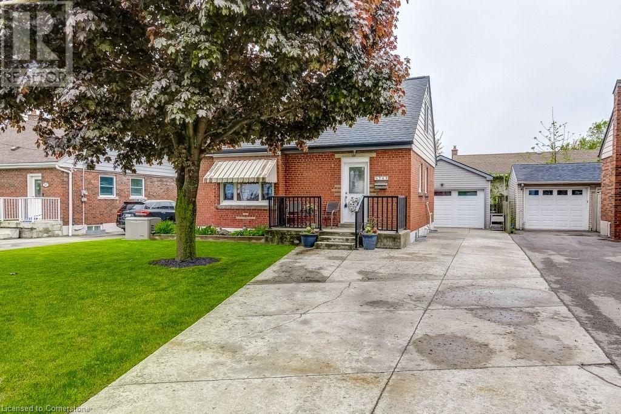7353 Silver Creek Circle
London South (South V), Ontario
Step into this inviting Millstone Built 5-bedroom, 4-bathroom ranch-style residence nestled within the esteemed Silver Leaf Estates. Tailored for families seeking versatility, it offers a separate walkout basement entrance complete with its own kitchen, laundry facilities, 3 bedrooms, 2 full bathrooms, a spacious rec room, and family room. Entertain effortlessly on the expansive covered deck with glass and composite, which affords breathtaking views of the protected conservation protected creek. Indulge in numerous upgrades, from the designer main floor kitchen to the lavish primary bedroom featuring a walkout to the deck and exquisite ensuite. Revel in the airy ambience provided by high ceilings and ample windows flooding the interiors with natural sunlight. Gleaming hardwood floors grace both the main and lower levels, while the garage boasts large windows and an epoxy floor finish. (id:59646)
12 - 261 Pittock Park Road
Woodstock (Woodstock - North), Ontario
Newly built townhouse for rent. Open concept kitchen seamlessly flows into living/dining room. Plenty of cupboards and counter space. 5 stainless steel appliances, laminate flooring, main floor laundry room with access to single car garage. Spacious Primary featuring luxurious ensuite, walk in closet. 2 more good sized bedrooms. Balcony off second story. Rent is $2,650 + Utilities. (id:59646)
1804 - 389 Dundas Street
London East (East K), Ontario
Welcome to Downtown of London! This One bedroom apartment, offer a good size of bedroom plus a Den or office uses, 3 pc. Bathroom & large living room open to dining area, and cozy kitchen, a glass door to the balcony for relaxation and enjoying the city view. All laminate flooring, carpet free apartment. One under ground parking spot available, indoor pool, exercise room, high speed internet, TV cable and all utilities are included you dont have to pay more than your monthly rent. Located in mid of downtown close to Victoria Park, many Restaurants. This is an excellent choice for a professionals or downtown lifestyle lover. (id:59646)
813 - 21 King Street
London East (East K), Ontario
Step into a downtown lifestyle without compromise in this rare, multi-level 2-bedroom apartment, designed for those who want modern comfort, stylish finishes, and unbeatable city access. Whether you're a young professional seeking convenience, a student needing proximity to Western University, or a small family looking to live at the centre of it all, this is the place you'll love coming home to. The freshly updated interior blends functionality with flair. Luxury vinyl plank flooring runs throughout, setting the stage for a sophisticated, low-maintenance home. The kitchen is a standout: quartz countertops, subway tile backsplash, stainless steel appliances, and a pass-through view into the open living and dining area, perfect for casual evenings or entertaining guests. Natural light floods the main living space through oversized sliding doors, leading to your own private balcony --- a coveted retreat to sip coffee or unwind with a view of the vibrant city below. The large primary bedroom features a walk-in closet and convenient 2-piece ensuite, while the main bathroom is tastefully refreshed and well-sized. But this home is more than just what's inside. The building offers a gym to keep your routine on track, a social lounge for gatherings, and a tranquil courtyard for summertime barbecues. And when you do step out? You're moments from Canada Life Place, Harris Park, Wortley Village, Covent Garden Market, the Grand Theatre and some of London's best dining and nightlife. From morning lattes to late-night concerts, everything is within reach. This is downtown living with room to breathe and space to grow. Come see why life at 21 King Street just feels better. (id:59646)
27 Millers Road
London South (South T), Ontario
Nestled on a ravine lot with no rear neighbours in the Pond Mills neighbourhood of London, Ontario, 27 Millers Road is an extensively updated single-family home offering privacy, modern comfort, and lifestyle appeal . With almost 1400 sq ft above grade plus an additional 540 sq ft of finished basement space, this 3+1 bedroom, 2 bathroom home provides ample room for a growing family or professionals who value extra space. The quiet street setting and natural backyard views make it a peaceful retreat, while the move-in ready interior ensures young families, professional couples, or first-time homebuyers can immediately enjoy both value and convenience.Step inside to discover an open-concept main floor designed for modern living, featuring updated flooring and a fresh neutral palette . The kitchen boasts sleek hard-surface countertops and modern finishes, making meal prep a joy. Walking out from the dining area leads to a deck overlooking the wooded ravine perfect for outdoor entertaining or morning coffee with tranquil views. The fully finished basement (approximately 540 sq ft) extends your living space with a large rec room (additional bedroom potential), a fourth bedroom, and a full 3-piece bathroom with a convenient walk-in shower, ideal for guests, a home office, or a teen retreat. As a bonus, an attached garage plus a double driveway offer parking for up to 3 vehicles a practical feature for multi-car families. The location is equally impressive: this home is minutes from schools, parks, and the shops and services along Commissioners Road (including grocery stores, pharmacies, and more) . Commuters will love the quick access to the 401 , while nature enthusiasts can explore the nearby trails and ponds of the Westminster Ponds . This Pond Mills, London Ontario location delivers the perfect blend of city convenience and serene natural surroundings making it a rare find! (id:59646)
115 - 1220 Riverbend Road
London South (South B), Ontario
Welcome to Unit 115 at 1220 Riverbend Road, a stylish and spacious 3-bedroom, 3.5-bath condo townhouse with single garage in one of London's most desirable family-friendly neighbourhoods. Backing onto green space with park and tucked inside a quiet complex, this home offers modern finishes and thoughtful upgrades throughout. Step into a bright, neutral interior with laminate flooring throughout, a sleek kitchen featuring granite counter-tops, tiled back-splash, and upgraded "Shelf Genie" inserts including pull-out drawers and a lazy Susan for easy organization. The open-concept layout flows into a private interlocking stone patio, perfect for entertaining. Upstairs you'll find convenient second-floor laundry and three generously sized bedrooms, including a primary suite with a walk-in closet and 4-piece ensuite. The fully finished basement adds even more living space for a rec room, office, or playroom and has a 3 pc bath. Located just steps from all that West 5 has to offer, restaurants, parks, great schools, walking trails and every amenity you need. This is the one you've been waiting for! Pets are allowed. (id:59646)
9404 Belmont Road
Central Elgin (New Sarum), Ontario
Discover the charm and comfort of this 1.5-storey country home, lovingly maintained by the same owners for over 30 years. Set on just over half an acre, the home offers a practical and inviting layout ideal for families of all kinds. Inside, you'll find three bedrooms, one conveniently located on the main floor, along with a spacious 4-piece bathroom and laundry. The main level also features a generous living room and an eat-in kitchen, perfect for everyday living and entertaining. Upstairs, two additional bedrooms provide cozy spaces for family or guests. Step outside to enjoy the covered back patio with a porch swing, overlooking a beautifully landscaped yard, an ideal spot for relaxing or hosting gatherings. The property includes ample parking and an oversized detached garage, perfect for a workshop, hobby space, or vehicle storage. Located just 10 minutes from St. Thomas and 30 minutes from London, this home offers easy access to city amenities while delivering the peace and privacy of rural living. Right across the road is New Sarum Public School, part of the Thames Valley District School Board. This small JKGrade 8 school is known for its strong academic results and close-knit atmosphere, ensuring students receive the attention they deserve. This is the perfect opportunity to enjoy country living without sacrificing convenience or quality education for your family. (id:59646)
6601 Crown Grant Road
London South (South V), Ontario
Welcome to 6601 Crown Grant in the highly sought-after Talbot Village! This beautifully appointed home offers over 3,900 sq ft of finished living space with 4 spacious bedrooms and 3.5 luxurious bathrooms. Enjoy engineered hardwood throughout, a chefs kitchen with quartz countertops, and a butlers pantry connecting to the formal dining room perfect for entertaining. The large mudroom leads to a heated double garage with epoxy floors. The elegant primary suite features a spa-like ensuite with a soaker tub, double vanities, and a tiled glass shower. Convenient upper-level laundry. The fully finished lower level includes a rec room, wet bar, and a 3-piece bath with a tiled glass shower. Step outside to your private backyard oasis complete with a saltwater inground pool, pool shed with bar, TV lounge area, BBQ, and vibrant artificial turf. Located just a short walk from the new elementary school under construction and minutes to Hwys 402/401, Lambeth, Talbot Village, and Wonderland/Southdale amenities. (id:59646)
8 Luther Avenue
Niagara-On-The-Lake, Ontario
Welcome to the charming Pagoda Cottage circa 1885. One of the original Chautauqua cottages in the heart of this very desirable neighbourhood of Niagara-on-the-Lake. Just steps to the Lake, where you can take in the most magnificent sunsets. A short walk to downtown where you can enjoy world class dining, boutiques, cafes, theatre, and so much more! Entering the home, you will walk though an enchanting sunporch with wall-to-wall windows. This charming home has an open-concept living and dining area, anchored by a wood-burning fireplace (WETT certified). The updated kitchen is light and bright with new stainless steel appliances (2025). Here you will find the back door walkout to a large private backyard and patio. This 2 storey cottage has 3 light-filled bedrooms, 1 full bathroom which has been newly updated with a gorgeous large vanity, mirror and faucets, and has a claw foot tub, perfect for evening relaxation. A feature of the home is the Queen Anne architecture popular from the 1880s to 1900 with a variety of distinctive roof parts, a delightful turret with skylight, and original stained glass windows, making this cottage stand out for its unique style. Original pine wide plank floors + there is a smaller lower area for laundry and storage. Multiple uses include private residence, long or short term rental, or a cottage for Niagara-on-the-Lake getaways. Come to view this treasure in this community by the lake! (id:59646)
15 Wellington Street S Unit# 1102
Kitchener, Ontario
Welcome to Station Park, one of Kitchener’s exciting and amenity-rich condo developments, ideally located in the heart of the city. This 2 bedroom, 2 bathroom corner unit offers an ideal blend of style, comfort, and convenience; and comes with garage parking, a storage locker, and the short term rental license. With large windows throughout, this bright and airy corner suite is flooded with natural light. The open-concept layout is perfect for modern living, featuring a sleek kitchen with contemporary finishes, your own balcony, and the added convenience of in-unit laundry. The flexible second bedroom is perfect as a home office, guest room, or extra storage space, and features its own sliding door walkout to the private balcony. Step outside your door and enjoy unmatched building amenities, including an outdoor patio, swim spas, a fully equipped gym, and a vibrant residents’ lounge complete with a bowling alley and cozy seating areas – ideal for entertaining or unwinding. Situated just a short walk to the LRT, GO and VIA Rail station, Downtown Kitchener, Grand River Hospital, Victoria Park, and the University of Waterloo’s School of Pharmacy, this location is truly unbeatable for urban professionals, students, or anyone seeking a vibrant, walkable lifestyle. Whether you’re a first-time buyer, investor, or looking to downsize in style, this condo at Station Park offers exceptional value and lifestyle. Book your private showing today! (id:59646)
45 Aberfoyle Mill Crescent
Puslinch, Ontario
Spectacular home nestled in prestigious Meadows of Aberfoyle—hidden gem in the heart of Puslinch! This elegant bungalow sits on landscaped lot W/striking architectural features, new garage doors & extended driveway W/parking for 4 cars. Inviting front porch offers warm welcome into the home where every detail exudes timeless style & thoughtful design. 9ft ceilings & open-concept layout create a light-filled luxurious atmosphere. Chef-inspired kitchen W/premium B/I appliances incl. dual oven, Viking fridge & B/I Miele coffee station—alongside quartz counters, white cabinetry & pot filler for added convenience. Expansive centre island illuminated by statement light fixture offers perfect setting for casual dining. The kitchen flows seamlessly into sun-drenched dining area W/oversized windows. Elegant living room W/gas fireplace & direct walkout through garden doors to backyard. Main floor offers 2 bdrms incl. luxurious primary suite W/bay window, chandelier & generous closet space. Renovated 5pc main bath W/dbl sink quartz vanity, tile flooring & tub/shower W/frameless glass doors & designer tile accent. Mudroom W/garage access adds practicality. Prof. finished lower level is an expansive space designed for ultimate versatility. Rec room is warmed by gas stove, bar for entertaining, full bathroom with W/I glass shower & 2 add'l rooms that can flex as guest suites, office, gym or hobby space. Laundry area is enhanced by thoughtful storage. Step outside to beautiful landscaped backyard W/mature trees, generous lawn & stone patio W/covered pergola & gas BBQ line, perfect for hosting summer evenings. R/I for hot tub adds more potential to this exceptional space. Less than 4-min from 401 & under 10-min from Pergola Commons, you'll enjoy restaurants, groceries, fitness, movies & more—all within quiet upscale community of luxury homes surrounded by conservation land. This isn’t just a home it’s a lifestyle upgrade. Rare offering in one of Puslinch’s desirable communities! (id:59646)
631 Mount Pleasant Road
Mount Pleasant, Ontario
Welcome to this charming 5-bedroom, 2-bathroom bungalow, nestled in the heart of the picturesque town of Mount Pleasant, Ontario. Boasting fantastic curb appeal, a spacious layout, and a host of desirable features, this property perfectly balances comfort with untapped potential. As you step inside, you're welcomed by a bright and inviting living room, highlighted by large windows that flood the space with natural light. The open-concept design effortlessly flows into the dining area, offering an ideal space for family gatherings or entertaining guests. The kitchen is both functional and stylish, featuring generous counter space, modern appliances, and an efficient layout that makes meal prep a breeze. This bungalow offers five thoughtfully designed bedrooms, each serving as a peaceful retreat, complete with ample closet space for added convenience. The detached garage provides secure parking for your vehicles, along with extra storage options. A spacious driveway ensures plenty of room for guest parking, making hosting easy and hassle-free. The expansive backyard is a blank canvas, waiting for you to create your dream outdoor space. Whether you envision a lush garden, a cozy seating area, or a play zone for children, the possibilities are endless. Located in the charming town of Mount Pleasant, this property offers the perfect blend of peaceful suburban living with convenient access to local shops, schools, parks, and community amenities. Don’t miss the opportunity to turn this bungalow into your dream home! Property is sold in where as as is condition (id:59646)
32 Irish Line
Cayuga, Ontario
8.2 Acres surrounds this immaculate sidesplit home featuring newer kitchen, baths, brazilian hardwood floors and big bright windows.. Main floor sunroom is the perfect spot to sit in the morning to see your horses in the paddock, the many birds and flower beds, mature trees and open fields. In the evenings you will enjoy being cozy in the family room with fireplace. Upstairs are three large bedrooms and an updated full bath. Lower 3pc bath located by the family room. Laundry room. Kitchen has been replaced with white cabinetry , double sinks with window views and tile floors. Plenty of cupboards for all your storage requirements. Fourth level has space for extra bedrooms if needed and lots of storage. Metal Barn features five box stalls, heated tack/feed room. Water. Rubber mats, good head room, stall cameras and LED lighting. System fencing . 4-5 acre hay field. Orchard! *Furnace & AC (2020) *Siding (2022) *Kitchen w/shaker cabinets & quartz counters (2020) *Main bathroom quartz counter *Stainless fridge, stove, dishwasher (2019-2021) *Oversized, attached double garage *Insulated garage doors and door openers (2019) *LED exterior dusk to dawn automatic lighting (house & barn) *Wood floors *Wood stove (WETT tested 2019) - inspected & cleaned yearly *3 driveways (paved double @ house, separate stone driveway to barn and a 3rd leading to the field has a large stone parking area) 6000 gal cistern 200 amp service *Metal sided barn with porch *5 box stalls *Rubber mats in stalls & aisle *Insulated tack room with water *LED lighting in aisles, stalls & tack room *Exterior dusk to dawn lighting *Lights in paddocks *3 grass paddocks & dry all-season paddock all adjacent to barn *Paddocks fenced with vinyl rail fencing professionally installed by System Fence (2019) *Additional pasture space can easily be added - fence posts already in place around orchard and field behind house *Run-in shed *Separate driveway to barn 2 garden sheds (id:59646)
110 Ethel Road
Waterloo, Ontario
Welcome to 110 Ethel Road between Waterloo and St. Jacobs in the desirable 55+ Adult Living community at Martin Grove Village. This is a land lease property, which affords the buyer the opportunity to purchase a beautiful bungalow for much less than if it were on owned land. This spacious carpet-free home offers two bedrooms, two bathrooms and a gorgeous 4-season Sun Room, the only one in this neighbourhood! This home is perfectly move-in ready and has been updated recently with the following; freshly painted throughout the main floor in a warm winter white, new high quality luxury vinyl plank flooring on the main floor, and the kitchen has been refreshed with a new sink, tap and a lovely contemporary countertops that coordinate beautifully with the wall colour. Other updates include gas hot water heater (owned, not rented, 2020), air conditioner (2019), roof shingles (2016). Excellent open concept layout offers such a great space for hosting your gatherings with friends and family. Partially finished basement has loads of potential for additional living space. This lovely home must be seen in person to fully appreciate all it has to offer. Will you say yes to this address? OFFERS ANYTIME! Flexible closing, and could be immediate. Click on the Multi-Media Link for More Photos and the Floor Plan. (id:59646)
593 Strasburg Road Unit# 403
Kitchener, Ontario
Welcome to 593 Strasburg Road Unit 403 in Kitchener, an apartment offering modern living. This pet-friendly unit features a spacious living room, dining room, kitchen, two generous bedrooms, and a 3-piece bathroom Enjoy the convenience of in-building laundry and peace of mind with building and appliances under warranty. Located near parks and schools, this property provides a perfect blend of comfort and accessibility. Don’t miss out on this opportunity to make it your new home! (id:59646)
644 Upper Paradise Road Unit# 20
Hamilton, Ontario
Discover exceptional living in this meticulously maintained 3-bedroom, 3.5-bath END UNIT townhome in a tranquil complex of just 20 units. Ideally situated near shopping, restaurants, parks, schools, recreation centers, and major highways (Linc and 403/QEW), this home combines prime location with refined comfort. The bright main floor showcases a welcoming living room with a bay window, conveniently placed powder room, elegant family room with hardwood floors, gas fireplace and California shutters situated beside a sophisticated open-concept dining area. The renovated gourmet kitchen dazzles with neutral ceramic flooring, quartz countertops, stone backsplash, stainless steel appliances, and a distinctive coffee bar featuring raised counter and shelving. Upstairs, the primary bedroom retreat offers serene space with dual windows and California shutters, complemented by a spa-like ensuite with grey stone countertop, undermount sink, deep tub and stand-alone shower. Two additional well-appointed bedrooms with California shutters and generous closet space and a second 4-piece bath complete this level. The finished basement extends your living space with a recreation room featuring a custom built-in bar with sink and mini-fridge, built-in shelving with desk area ideal for a home office, practical laundry room, and 3-piece bathroom with stand-up shower. Additional features include a single attached garage with inside entry, central vacuum system, gorgeous perennial gardens and convenient visitor parking beside the unit and just steps away. Move-in ready with tasteful, neutral décor throughout, this exceptional townhome offers the perfect blend of privacy, style, and convenience in a friendly, close-knit neighborhood. What an ideal setting for both comfortable everyday living and elegant entertaining in the home and outdoors on the private deck. Welcome home! (id:59646)
970 Golf Links Road Unit# 205
Ancaster, Ontario
Beautiful 2-bedroom, 2-bathroom condo in a quiet pocket of Ancaster. Patio backs on to green space & the unit is extremely spacious - perfect for downsizers who don't want to sacrifice their living space! Stunning cabinetry in the kitchen, granite countertops and the hardwood in the dining room is in impeccable shape. Hunter Douglas remote controlled blinds and California Shutters. . Walking distance to parks, schools, Meadowlands shopping with its movie theatre, LCBO, Costco and its many restaurants. Easy highway & Linc access. Furnace 2024, A/C 2024, fireplace 2021 (id:59646)
3346 Hannibal Road
Burlington, Ontario
This home was purchased for $300 thousand over asking Now Listed! and are looking for your offer and you could be finding a deal of the century! The stylish open-concept kitchen features elegant quartz countertops, a generous peninsula ideal for entertaining, and flows effortlessly into the dining area, highlighted by a stylish accent wall. The spacious living room is filled with natural light, courtesy of a large picture window. Sleek bathrooms, well-sized bedrooms with designer touches, and organized closets add to the home's appeal. Outside, enjoy a double-car driveway and a sunny, expansive backyard—perfect for family fun. Conveniently located close to shopping, schools, parks, and major highways. (id:59646)
47 Main Street N Unit# 26
Waterdown, Ontario
Nestled in a quiet, friendly community just steps from vibrant shops and restaurants, this home is ideal for retirees or downsizers seeking easy maintenance and a walkable lifestyle. It is evident the care that has been taken as soon as you enter the front door of this well-maintained 2 bedroom home with a walk-out basement. Just off the foyer is a versatile front room with hardwood flooring and a closet, perfect for a home office, den or bedroom. The adjacent 3-piece bath finished in pale lilac, features a stand-up shower and ceramic flooring. The open-concept kitchen is both functional and charming, offering white appliances (dishwasher, fridge, and electric stove), white cabinetry with under-cabinet lighting, a ceramic tile backsplash, and a ceiling fan. A small eat-in area adds a cozy touch, with a peek-through to the living/dining area, which boasts soft cream-colored walls and direct access to a sunny upper balcony with mechanical awning via sliding doors. From this balcony you get a glimpse of how close the beautiful shops and inviting restaurants are situated. The primary bedroom offers the comfort of hardwood floors, a generous walk-through closet, and a 4-piece ensuite bath. The main floor also offers a convenient laundry room and access to the single-car garage. A chair lift ensures easy access to the spacious walk-out basement, which opens onto a private rear patio. The large, carpeted recreation room is filled with natural light and features high ceilings and a cozy gas fireplace. An additional room is found on this bright lower level, currently used as a bedroom. A second 3-piece bathroom with a grab bar and dual access enhances functionality, while a utility room provides ample space for a workshop and storage. Additional storage is available under the stairs. This bright and spacious bungalow is ideal for buyers looking for a lovingly maintained home that offers comfort, convenience, and charm in one perfect package! (id:59646)
104 Kingswood Drive
Kitchener, Ontario
Offers anytime! Welcome home to this stylish townhouse close to shopping, the expressway and transit. This modern unit has new flooring (2024) that adds to the airy and bright feel! The main floor is perfect for hosting family and friends with a 2 piece bath, bright living room, updated kitchen with new backsplash and dining room with additional storage. Convenient access to your private patio - recently enlarged and ready for summer BBQ's. On the upper level you will find three great sized bedrooms and a large updated full bath. The lower level has a finished recreation room with built in wet bar area - ready for movie nights. A full bath and laundry complete this level. The covered parking spot is very close by. The new heat pump (2023) has made utility costs much more affordable. This is a well run complex in a quiet area and perfect for first time buyers or down sizers. (id:59646)
113 Meadowlands Boulevard
Ancaster, Ontario
Ready to live in one of Ancaster's most desirable family neighbourhoods? This sun-filled 4-bed, 3-bath detached home offers over 3,500 sq ft of thoughtfully designed space, including an unfinished basement with potential for multigenerational living, in-law suite, or rental. Walk to top-rated schools, Meadowlands Park, Costco, Cineplex, trails, golf, and waterfalls. The open-concept main floor features a bright eat-in kitchen with brand new appliances, double-sided fireplace, formal dining, and a main floor den ideal as a library or office. Upstairs, enjoy a spacious primary suite with walk-in closet and a smart laundry chute. Outside, relax in your fenced yard with concrete drive and 2-car garage. With quick access to Hwy 403 and just 18 minutes to the GO, this home checks every box for families or upgraders. Book your showing today before it's gone! (id:59646)
45 Brubacher Street
Kitchener, Ontario
Renovated Century Duplex in Kitchener’s Coveted East Ward Here’s your chance to own a beautifully renovated century home—now a legal duplex—in the heart of Kitchener’s sought-after East Ward. This charming and character-filled property is located in one of the city's most desirable and rentable communities, known for its mature trees, welcoming neighbours, and unbeatable walkability. Thoughtfully updated over the past 10 years, this solid home has seen all major mechanicals replaced, along with updated windows and appliances, offering peace of mind to owners and tenants alike. Energy efficiency was top of mind in the renovation process, with spray foam insulation added to all exterior walls to help keep utility costs low and interiors comfortable year-round. Each unit offers bright, functional living spaces filled with natural light and timeless charm, making it an ideal setup for investors, multigenerational families, or homeowners looking for a mortgage helper. With parking available for up to four vehicles—a rare find in the East Ward—this turnkey property checks all the boxes for those seeking flexible living and investment potential in a vibrant, established neighbourhood. Live in one unit and rent the other, or add this prime duplex to your portfolio—either way, it’s a smart move in a location that truly stands out. The three bedroom unit and the two bedroom units both have 2 baths! Rents are estimated at $4800 - $5000 a month for both units. (id:59646)
61 Primrose Avenue
Hamilton, Ontario
Recently updated house offering 3+1 bedrooms, 1 & 1/2 baths. Custom Eat in Kitchen with new stainless steel appliances. New Flooring & New paint throught the house.Walking distance to shopping, schools, public transit and other amenities. Basement is partially finished, have a separate side entrance, with two pcs washroom, potential of converting to three Pcs full washroom. Perfect for a first time home buyer or investor. Vacant & Easy for showing. You don't want to miss this opportunity. The rooms size measurements are taken at the widest points. Some of the rooms are virtually staged. HOUSE IS BEING SOLD AS IS CONDITION. RSA (id:59646)
749 Upper Gage Avenue
Hamilton, Ontario
1.5-storey home offering flexibility and incredible value in a convenient Central Mountain location. Whether you’re a first-time buyer looking to get into the market, a savvy investor searching for income potential or a family needing space for multi-generational living, this home delivers. As you enter, you'll be surprised by how spacious it feels—the layout flows easily, offering comfort and potential at every turn. The kitchen truly is the heart of the home, offering plenty of cabinetry, great counter space, and a pantry closet that makes meal prep and storage a breeze. The main floor also features a versatile bedroom—ideal for guests, an office, or aging-in-place living. Upstairs, you'll find two cozy bedrooms, and the basement adds a major bonus: a separate walk-up entrance makes it perfect for an in-law suite or potential for a rental space. Outside, the backyard feels private and peaceful, with mature trees bordering the yard and a covered back porch where you can enjoy your morning coffee or unwind at the end of the day. There's plenty of parking, a detached garage with hydro and a large side shed for extra storage. Key updates include windows and doors (2017), shingles (2013), furnace (2009), AC (2021), tankless water heater (2022), garage (2013). Located just steps from the corner of Upper Gage and Fennell, you’re close to groceries, public transit and have easy access to the LINC, Red Hill, and QEW. This home is full of possibilities—book your showing and get ready to move! (id:59646)

