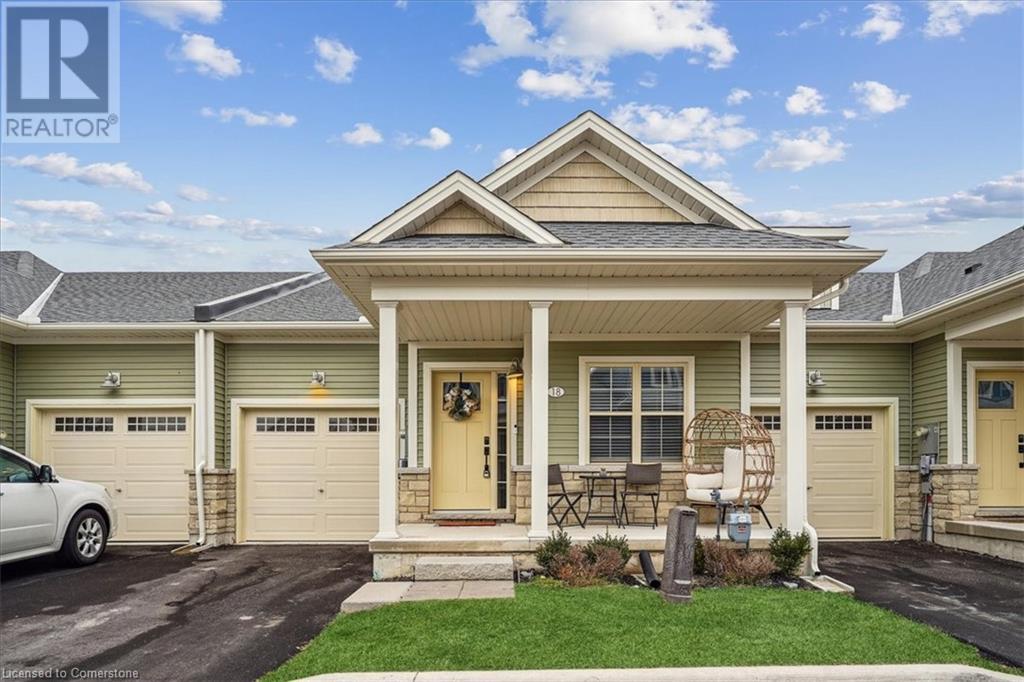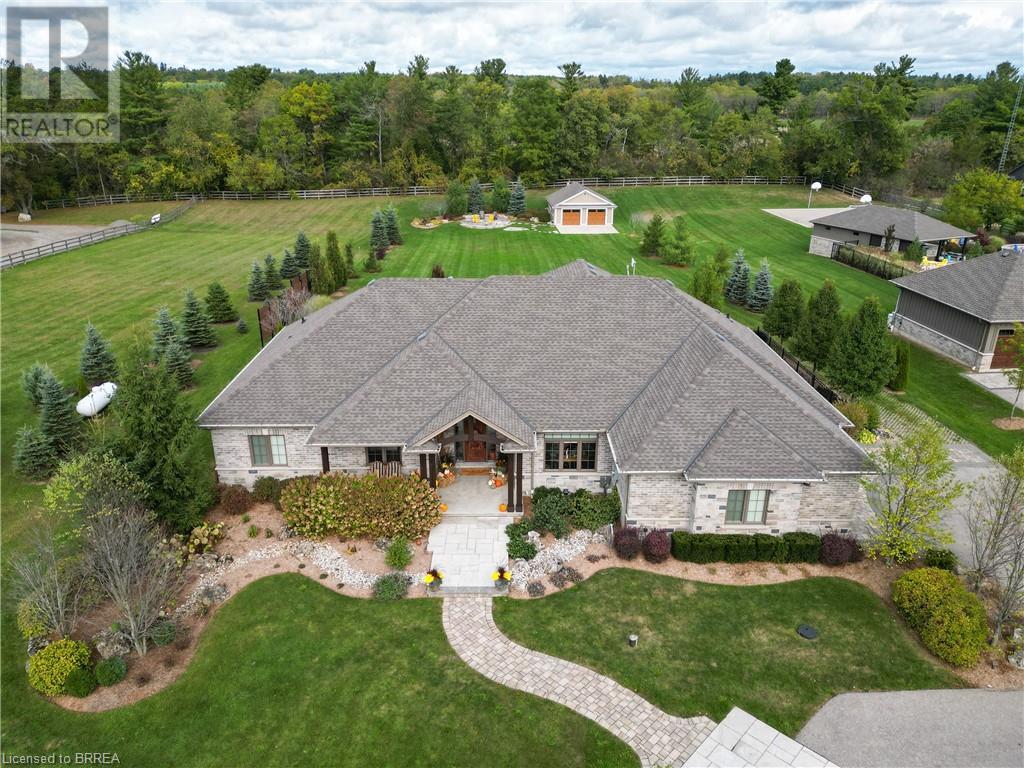28 Lake Road
Selkirk, Ontario
Welcome to your Lake Erie retreat at 28 Lake Road, Selkirk, Ontario—a haven where tranquility meets modern comfort. Nestled on a private lakefront lot at desirable Featherstone Point, this 2-bed, 1-bath gem boasts 876 sq ft. of year round living space. Step into an open-concept layout, bathed in natural light from large windows that frame the unobstructed lake view. Indulge in the serenity of the outdoors on your maintenance-free composite deck—a perfect vantage point to soak in the breathtaking scenery. Descend tiered levels to the water via stairs, finding solace in the newly landscaped surroundings. Revel in the added privacy of a fenced yard, ensuring your piece of paradise remains exclusively yours. Marvel at the thoughtful upgrades: new trusses and roof, doors, windows, and a contemporary heat/cooling system guaranteeing year-round comfort. Efficiency meets elegance with new appliances, a sleek new toilet/plumbing, and an updated 200 amp electrical panel. But the allure extends beyond the walls. This residence comes with a host of lifestyle enhancements. Picture yourself unwinding on the new flagstone patio or accessing the lake from your own break wall. Embrace the convenience of a new, economical heat pump heating/cooling system—an eco-friendly touch to complement the lush surroundings. For the modern professional, seize the opportunity to work from home with reliable internet service, all while immersing yourself in an inspiring lake view. (id:59646)
811 Effingham Street
Fenwick, Ontario
Beautiful, custom-built bungaloft from 2011. Almost ten thousand square feet of total living space on ten acres of land, four of which take up the primary residence. The other six are farmed and provide surrounding privacy. Ideal for your in-laws or multi-generational/large families. It has two completely independent suites, separately heated and cooled with separate entrances, kitchens, bathrooms and basements. The main section of the home has a gym in the loft that can be converted into a bedroom and the secondary suite sports an enclosed three season sunroom. The home is bright, volumous and modern. The attached garage has optional rough-in, in-floor heating and the detached garage has four additional bays that can be used as a workshop. The basement has an insulated concrete foundation, a wet bar, two cold rooms, multiple storage areas and two additional bathroom rough-ins. This home is loaded with possibilities! The backyard also features two separate spaces, one for each unit, a firepit, a massive harvest table for outdoor dinners and gatherings and a man-made Koi pond for the kids. This is rural living at its best! (id:59646)
11 Pringle Lane
Ancaster, Ontario
Welcome to 11 Pringle lane, Ancaster in Harmony Hall! This 3 storey freehold townhouse is a 2019 Losani build in the Astoria development that has been meticulously maintained and is move in ready. The home features two bedrooms, two and a half bathrooms, along with ground floor office and/or den space, a balcony at both the front and rear of the home and no rear neighbours, which is very unique for this complex! The primary bedroom features an updated en suite bathroom, the second bedroom has a walk-in closet and in between is the laundry room with stackable washer and dryer for added convenience. The homeowners have also updated the kitchen with granite countertops and stainless-steel appliances providing an inviting environment for entertaining family and friends. Pringle lane is a must see for first time buyers or down-sizers a-like due to the close proximity to excellent schools, parks and trails, highway access (highway 6, 403 & Lincoln Alexander Parkway) and various amenities including big box and grocery stores such as Home Depot, Costco and Sobeys. Don't wait! (id:59646)
18 South Coast Circle
Crystal Beach, Ontario
Welcome to the Shores of Crystal Beach! A master planned community by Award winning builder Marz Homes. This 2 bedroom, 2 bath bungalow town home offers easy living with everything you need on the main floor. Enjoy the open concept great room area perfect for entertaining adjacent to the functional kitchen with island and breakfast bar featuring granite counters, extended height cabinets and stainless-steel appliances, including built-in microwave. Walk out from the great room to the backyard with sunny west exposure. High ceilings, ensuite with glass enclosed shower, convenient main floor laundry and walk out to garage, plus ceramic and vinyl floors, offer lots of features to enjoy. Owners will also get to enjoy the onsite Clubhouse (under construction) with kitchen and outdoor pool and patio area exclusively offered to these residents. The location couldn’t be better with a short walk to the beach, boutique shopping and restaurants. The Crystal Beach Community continues to grow and thrive and gets better every year. Come experience everything this Premium Beach Side community can deliver! (id:59646)
245 Cedardale Avenue
Hamilton, Ontario
Unlock the potential of this ideally located 3-bedroom bungalow, perfect for your ORnext project. Set on a generous 60 ft x 108 ft lot, this home is an excellent opportunity for renovation or new development. Situated within walking distance to parks and top-rated schools, it's ideal for first-time buyers, young families, or savvy investors. Featuring a detached garage and available for immediate closing, this property offers the convenience to start your plans right away. Don't miss this chance to create your dream home or investment property in a highly desirable neighborhood. Contact us today to explore the possibilities! (id:59646)
2141 Caroline Street Unit# 1
Burlington, Ontario
Beautifully maintained and spacious detached bungaloft in the highly sought-after and rarely available 'Crew Landing'! 1,908 sq.ft. Prime location in the heart of downtown Burlington just steps to the waterfront/lake, parks, schools, shops, library, YMCA, Performing Arts Centre and more! Main level primary bedroom with 3-piece ensuite and walk-in closet. Open concept kitchen/great room with gas fireplace, vaulted ceiling, pot lighting, granite, stainless steel appliances and walkout to a professionally landscaped private yard with patio and SW exposure. 9' and 10' ceilings on the main level, hardwood floors, separate dining room, main level laundry/mudroom, additional main level bedroom/den and upper level loft/bedroom with 4-piece bathroom. Covered front porch, 1.5 car garage with inside entry, double drive with parking for 2 cars and visitor parking! 3 bedrooms and 2.5 bathrooms. Freehold ownership with low condo road fee, which covers grass cutting and snow removal/salting including driveway and walkway up to the front door. (id:59646)
450 Dundas Street Unit# 407
Hamilton, Ontario
Stunning 2-bedroom, 1-bathroom condo by the award-winning New Horizon Development Group. This bright, modern unit boasts stainless steel kitchen appliances, carpet-free flooring throughout the main living areas, in-suite laundry, 1 storage locker and 1 underground parking spot! The building offers fantastic amenities, including a gym, party room, and a rooftop patio. Conveniently located near GO Stations, major highways, shopping centers, and a variety of restaurants, this condo perfectly combines style and convenience. (id:59646)
4558 Lakeside Drive
Beamsville, Ontario
Build your dream estate home with 350 ft. of unrivaled Lake Ontario views set on 10.48 acres backing onto a vineyard and winery. Welcome to 4558 Lakeside Drive, where every sunrise over the lake is a testament to the extraordinary life you've envisioned – unfolding against the picturesque backdrop of Ontario’s esteemed wine country. This newly severed parcel beckons with sweeping vistas of Lake Ontario, the Toronto skyline and the majestic Niagara Escarpment. Located on a private cul-de-sac, mere steps from the Lake, this property offers both seclusion and convenience, accessible to all major amenities including the QEW highway. Perfectly suited for connoisseurs of wine, your future estate will blend natural beauty with artisanal craftsmanship. Here, panoramic water views meet the allure of vineyards, creating a sanctuary where tranquility and luxury converge. (id:59646)
541 Winston Road Unit# 37
Grimsby, Ontario
Experience the best of modern living in this stunning Branthaven-built townhouse, nestled in the highly desirable Grimsby on the Lake community. Designed with style and functionality in mind, this home features a sleek kitchen with quartz countertops, stainless steel appliances, spacious open concept and tons of natural light. Spacious bedrooms offer comfort, while the versatile additional space can be your perfect home office or a cozy lounge area. Commuters will love the quick access to the highway, and everyone will appreciate the proximity to beaches, scenic hiking trails, shopping, entertainment, wineries, and more. This is a place where convenience meets lifestyle—don’t miss your chance to make it yours! (id:59646)
523 Blue Lake Road
St. George, Ontario
Welcome to 523 Blue Lake Road, an extraordinary custom-built bungalow set on a beautifully landscaped 1.52-acre lot in St. George. This luxurious property offers over 5,000 sq ft of finished living space including a compete 3 bedroom inlaw suite with private walk out, egress windows throughout. The main floor features 2 bedrooms, an office and 2.5 bathrooms, highlighted by a stunning great room with 13.5 ft vaulted ceilings lined with hand-milled pine beams and 5 Hickory scraped floors through primary living spaces. The custom kitchen includes a 7 ft Cambria quartz island, JennAir stainless steel appliances and a pot filler over the 36 induction range, with a walk-in pantry. A two-sided stone fireplace connects the dining room to the covered patio. The breakfast area opens to fully enclosed 3 season patio off the breakfast area, equipped with retractable screens and a mounted TV. The primary bedroom features 2 walk-in closets and a 4pc ensuite with double sinks and an 8 ft glass-enclosed curbless rain shower. The second main floor bedroom also has its own private ensuite. The main floor is complete with a laundry room and a mudroom with direct access to an oversized 2-car garage. The lower level offers 3 bedrooms, 2 full baths, a chefs kitchen with a 10 ft Cambria quartz island and a media room with a custom built-in linear fireplace. Additional amenities include a home gym, a laundry area and radiant in-floor heating throughout. Outdoors, enjoy the dual Napoleon grills in the fully equipped outdoor kitchen, perfect for entertaining beneath the 16ft retractable awning. This home also boasts geothermal heating & cooling and a detached propane-heated garage at the back of the property. With extensive interlock pathways, custom firepits, and Lutron Bluetooth-controlled lighting throughout, Generac whole home generator, this property is the epitome of refined country living, minutes from highways, schools & amenities. Full property feature list available upon request. (id:59646)
880 Norfolk Street S
Simcoe, Ontario
PLEASE NOTE: Zoned CR (RURAL COMMERCIAL). Wide range of permitted uses & survey available upon request. Nicley updated 4 bedroom country Family home on over 1 acre. Very attractive kitchen. Some hardwood & ceramic flooring. FInished basement for extra space. A main floor bedroom could be office. Just south of town of Simcoe. Quick access out to Lake Erie, Port Dover & into town of Simcoe. Lots of parking. Existing mortgage may be assumble with approval. Thank you for your interest! (id:59646)
32-34 Clinton Street
Hamilton, Ontario
Residential/commercial property. Vlaue in land- structure are unsafe to inspect. Drive by and view from outside. 60'x100'x46'x25'x13'x75' irregular lot. Sold AS IS WHERE IS. As per GeoWarehouse 32 Clinton is zoned residential. 34 Clinton is zoned D/S-639, D Commercial. The lots cannot be separated. The current use has been a car body shop. Potential buyers are recommended to contact the City of Hamilton to see if the property can be approved for their intended use. (id:59646)













