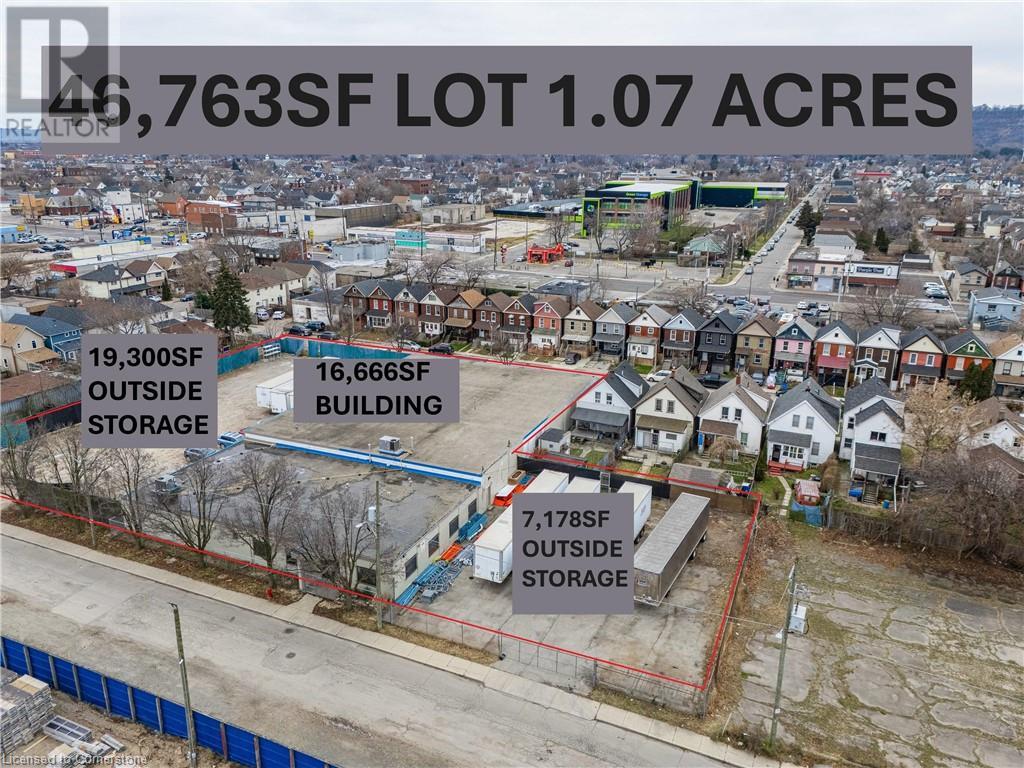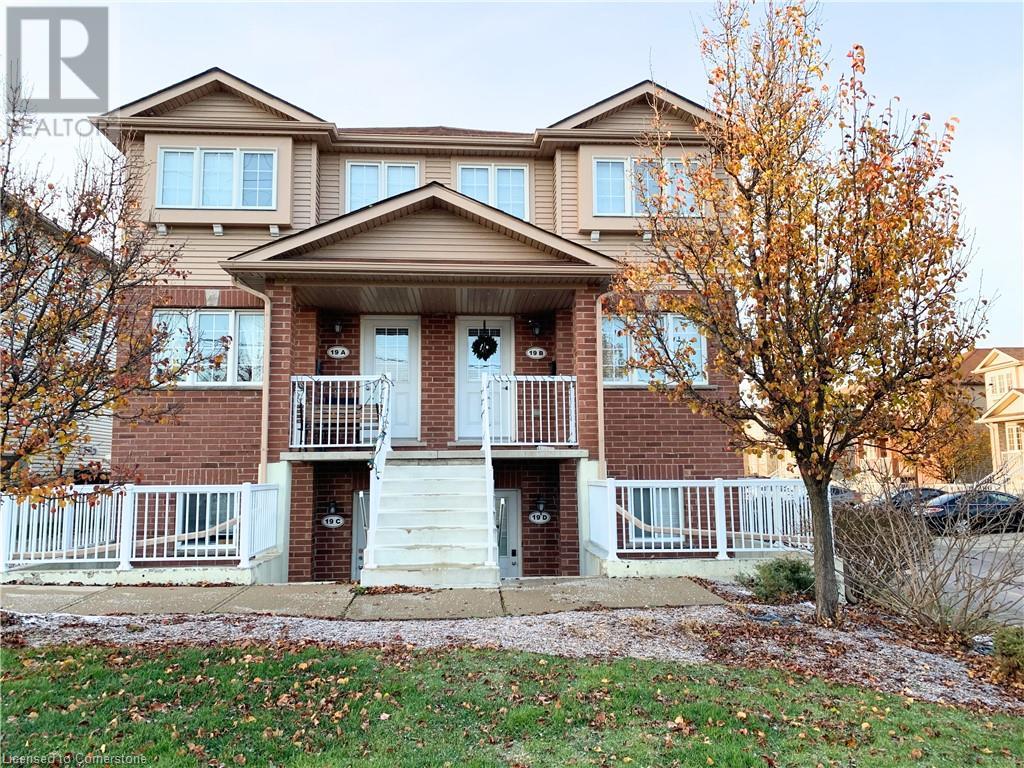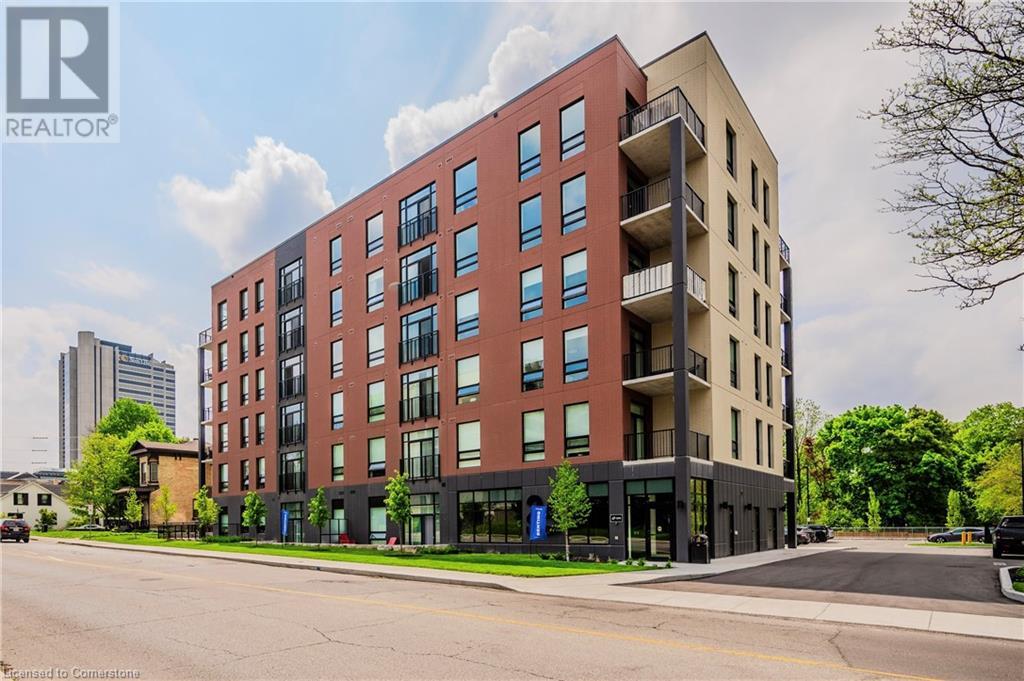40 Walker Road Unit# 28
Ingersoll, Ontario
This unit is availble for April 1,2025 Occupancy....Welcome to Ingersolls newest 2 storey, 3 bedroom luxury townhome rentals .9 foot ceilings on main floor.Private single car garage. 2 piece powderroom on main floor. Modern kitchen with 4 appliances. Quartzcountertops throughout with ceramic backsplash in Kitchen with under cabinet lighting. Large open conceptliving room and dining room with direct patio door access to private outdoor upper deck. Carpeted oakstaircase to second floor which features a large primary bedroom with walk-in closet and 3 piece privateensuite together with a 4 piece shared bathroom and two good sized bedrooms. Dedicated second floorlaundry room with seperte linen closet. Carpet free flooring on main and second floors. High efficiency gasfurnace with central air. Luxury amenities throughout incude:stainless steel kitchen appliances, quartzcountertops, under cabinet lighting, ceramic tile back splash, custom closets and designer light fixtures.Ecobee thermostat. Internal cabling for both Rogers and Bell internet services connection. Owned watersoftener and hot water heater. Unfinished walk out basement to private rear yard. Enjoy the small townatmophere within a well established residential neighbourhood with nearby park, schools and retailamenities. Carefree living! Access to Highway 401 allows for an easy commute to Woodstock (15 minutes)and London (35 minutes). REALTOR®: (id:59646)
18 Linden Street
Hamilton, Ontario
This freestanding industrial building features a fully fenced and secured yard, offering ample outside storage. It is well-maintained and recently renovated, including an upgraded office area with a separate, secure entrance that allows for potential use by a second tenant. The property also includes a lunch room and a training room. It's an excellent opportunity for either an owner-occupier or an investor, offering versatility and space for various industrial uses. This property presents a prime employment opportunity in a rapidly gentrifying area of Hamilton. It benefits from zoning exceptions that allow for a wide range of permitted uses, making it a versatile option for various businesses. The location is ideal for capitalizing on the area's ongoing development and growth. (id:59646)
39 Morgan Road
Hamilton, Ontario
Welcome to 39 Morgan Road, a fantastic opportunity for Multi-Residential living or savvy investors! This 3+2 bedroom, 2.5 bathroom semi-detached Bungalow, located in the highly desirable Gilbert neighbourhood on Hamilton Mountain, is ideal for those seeking flexibility and income potential. The main floor features beautiful hardwood flooring throughout, with three spacious bedrooms, a full bathroom, and an open-concept living and dining area—perfect for family living or tenants. The fully finished basement adds incredible value, offering two additional bedrooms, a second full bathroom, and a kitchenette, making it ideal for an in-law suite, rental unit, or even a multi-generational living setup. Outside, the private driveway and carport provide ample parking, while the backyard offers a quiet retreat with mature trees and space for entertainment. Conveniently located close to schools, shopping, and quick access to the LINC highway, this property is perfectly positioned for both family living and rental income potential. Don’t miss your chance to explore the endless possibilities at 39 Morgan Road! (id:59646)
25 Bryna Avenue Unit# M
Hamilton, Ontario
Looking for a great renovation project? Here is your opportunity! Spacious condominium townhome in desirable central Mountain location overlooking green space. Great layout. Main floor offers 2 piece bathroom, kitchen, dining room and large living room. Three bedrooms and 4 piece bathroom on second level. Full basement for family room, storage area and laundry room. Walk out to fenced backyard. Perfect for energetic buyer or contractor as this home requires cosmetic upgrades throughout. (id:59646)
44 King Street E Unit# 5
Stoney Creek, Ontario
Great space with many potential uses. Lots of parking spaces, rear door and additional parking on a major traffic route for maximum exposure. Space available for your sign. Rent does not include utilities. (id:59646)
50 Howe Drive Unit# 19d
Kitchener, Ontario
Welcome home to 19D-50 Howe Drive, located in a desirable Kitchener neighbourhood. This 1 bed, 1 bath unit offers an open concept design including a spacious living room, dining area, and eat-in kitchen. Neutral paint and newer laminate flooring throughout. Appliances, laundry, storage, patio space and 1 parking spot included! Situated in a prime location with convenient Hwy 7/8 access nearby, walking distance to public transit and close to downtown, shopping, restaurants, and parks. (id:59646)
169 Fifth Avenue Unit# 3
Kitchener, Ontario
This brand-new 2-bedroom basement unit offers a fresh and modern living space in a highly desirable neighborhood. Thoughtfully designed, the unit features a bright and open layout, providing comfort and functionality for individuals or small families. With its brand-new construction, you'll enjoy contemporary finishes throughout, including a sleek kitchen, well-sized bedrooms with ample storage, and a welcoming living area. Located in a fantastic area close to shopping, dining, and major highways, this home offers both convenience and accessibility. Be the first to enjoy this pristine space in a great location. Contact us today to arrange a private viewing! (id:59646)
27 Edenrock Drive
Hamilton, Ontario
Welcome to 27 Edenrock Drive, a charming freehold townhouse nestled in the heart of the highly desirable Winona community! This meticulously maintained home offers 2 bedrooms, 2 bathrooms, and a fully finished lower level with walk-out access to a beautiful backyard-perfect for relaxing or entertaining. As you step inside, you'll be greeted by a bright, open-concept main floor featuring a stylish eat-in kitchen that features a unique breakfast bar, and a sliding door leading to a private balcony overlooking the backyard oasis. Upstairs, you'll find two spacious bedrooms, a 4-piece bathroom, and the added convenience of bedroom-level laundry. The fully finished lower level offers additional living space, complete with a powder room and walk-out access to the beautifully fenced backyard featuring a gazebo and storage shed. Situated on a quiet, family-friendly street, this home is surrounded by top-rated schools, scenic parks, and endless amenities. Walk to Fifty Point Conservation Area, Winona Park, Costco and local restaurants, or take a short drive to Confederation Park, the GO Station, and major highways for ultimate convenience. (id:59646)
216 Plains Road W Unit# A402
Burlington, Ontario
Spacious (approx. 1400 sq. ft.) two bedroom, two bath unit at sought after Oakland Green in Aldershot. This is a premium location in the complex facing south and west and overlooking greenery. If you are looking for a condo apartment with TWO PARKING SPOTS, recent HVAC system, plus a locker, you can stop your search. The kitchen provides loads of tasteful cabinetry and counter space! Large living room/dining room with balcony access with ! Primary bedroom with a large ensuite and a walk-in closet! In suite laundry! Central Vacuum! The communal clubhouse is a great spot to play cards, watch movies with friends, or quietly read a book in the private library. Close to all amenities, fantastic restaurants, Aldershot Go, shops, public transit and LaSalle Park Marina. Now is your chance to own in the well sought-after Oakland Greens complex only steps from the Aldershot community. (id:59646)
24 Union Street E Unit# 204
Waterloo, Ontario
STRIDE on Union! Welcome to elevated living in Mary Allen, walkable to Uptown Waterloo and Belmont Village. This upscale purpose-built rental building is finished to the highest quality. The 1 bed, 1 bath Willow floor plan features luxury finishes, juliette balcony, and walk-in laundry closet. This suite is outfitted with luxury vinyl plank, pure white quartz countertops in the kitchen, along with white lower cabinetry and wooden style upper cabinetry, anatolia davenport ash tile in the bathrooms, white subway tile, and sleek black hardware throughout. Steps from Mary Allen Park, the Spur Line trail, Vincenzo's boutique grocer, the LRT, LCBO, Grand River Hospital, and all the amazing restaurants and retail you would come to expect: Arabella, Janet Lynn's Bistro, Casa Rugantino, Beertown, and so much more - an amazing opportunity for spacious living in an unbeatable location! Utilities & parking are extra, high-speed Internet included. Get in touch for more information! (id:59646)
14 Bowen Place
Oakland, Ontario
Welcome home to 14 Bowen Place, an executive, custom-built bungalow with high-end finishes & attention to detail. This 3+3 bedrooms, 3.5-bathroom home offers more than 4200 sq ft of finished living space & triple car garage and is beautifully situated on a 0.748-acre lot in the desirable town of Oakland. The open-concept main floor is designed for entertaining, featuring a cozy living room with a striking gas fireplace as its centrepiece. The chef’s kitchen impresses with its white cabinetry, quartz countertops, a large island, a walk-in pantry, and stainless-steel appliances, including a gas stove. Adjacent to the kitchen, the dinette comfortably accommodates six or more guests and opens onto a covered back deck, ideal for indoor-outdoor dining during the warmer months. The luxurious primary suite is a private retreat, offering a spacious bedroom, a walk-in closet, and a 5-piece ensuite with double sinks, a soaker tub, and a large walk-in shower. Two additional bedrooms on the main floor share a well-appointed 4-piece Jack-and-Jill bathroom. Completing this level is a convenient powder room, a mudroom, and a main-floor laundry area. Need even more space? The finished basement delivers a generous recreation room, three additional bedrooms, and a 4-piece bathroom, making it perfect for guests or extended family. This exceptional property truly has it all. Don’t miss your chance to call 14 Bowen Place home! (id:59646)
18 Elder Crescent
Ancaster, Ontario
2.5-acre nature paradise in the heart of Ancaster, nestled in an exclusive enclave of multi-million-dollar homes. The nearly 7,000 sqft custom-designed executive home blends modern luxury with natural beauty. New stone walkways and lush greenery provide stunning curb appeal. Inside, the grand 'Scarlett O’Hara' staircase makes a dramatic first impression. The main floor features formal living and dining rooms, a private office, two powder rooms, and a custom laundry/mudroom with garage access and second basement staircase. The elegant family room boasts a new Valor gas fireplace and stone feature wall providing warmth and ambience. The gourmet eat-in kitchen is a true masterpiece equipped with top-tier appliances, designer cabinetry, granite counters, and striking stone accents. Upstairs, there are 4 spacious bedrooms and 3 full baths including the hotel-inspired primary suite with a 5-piece spa ensuite and a massive walk-in dressing closet with custom built-ins. The newly renovated walkout basement includes a fifth bedroom (playroom), full bathroom, kitchenette & bar, media area with Valor gas fireplace and rustic barnboard wall, state-of-the-art home gym with mirrors & glass doors, and access to a private patio with hot tub—perfect for entertaining or an in-law suite. (id:59646)













