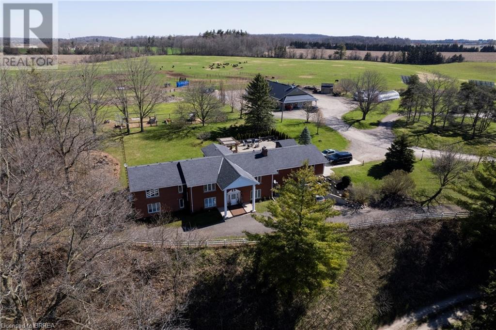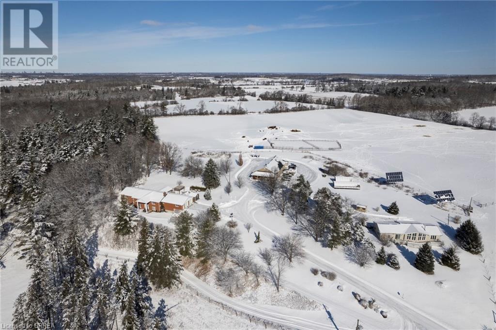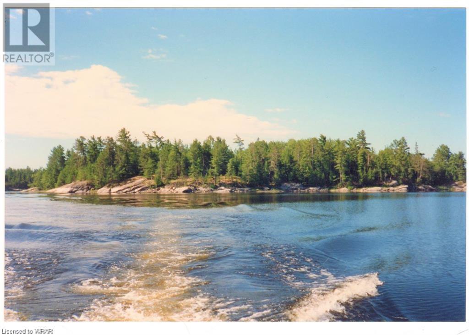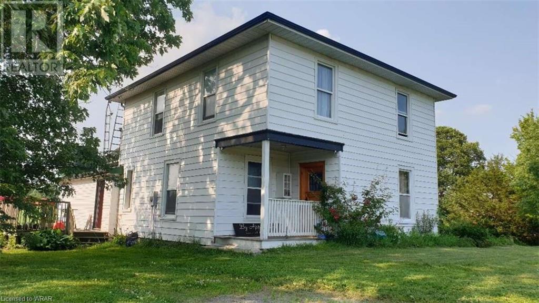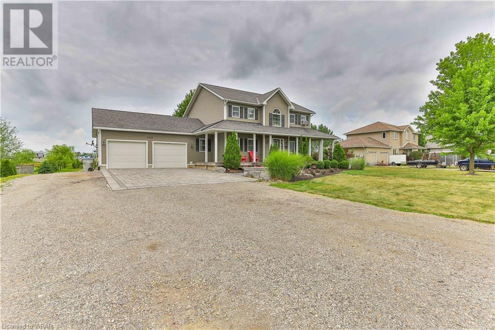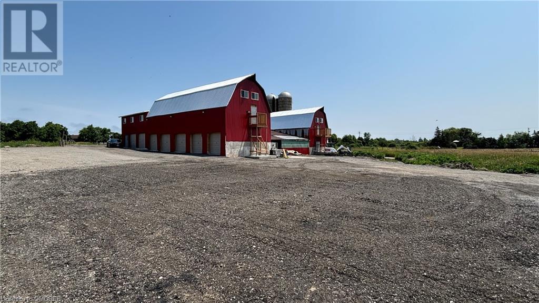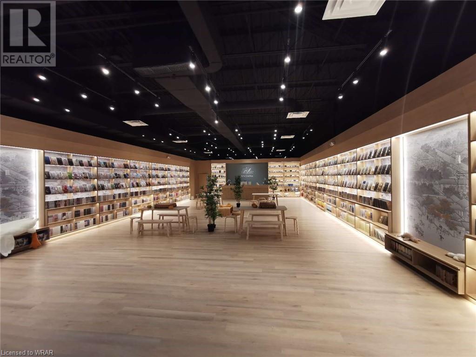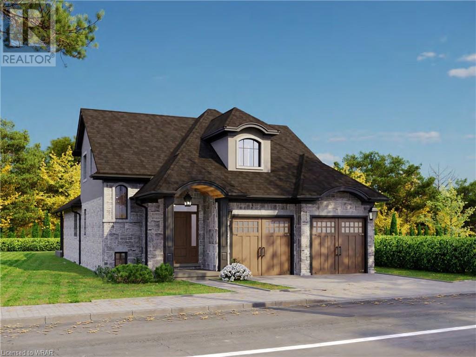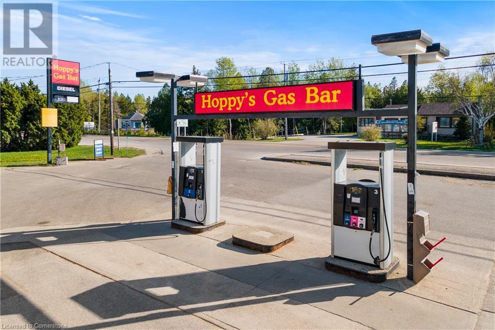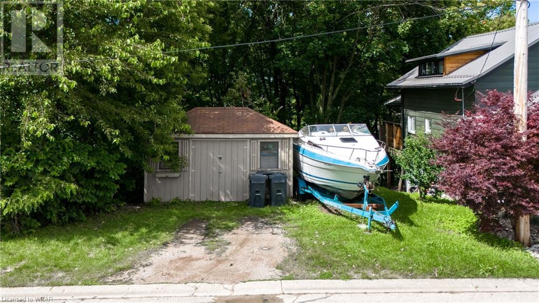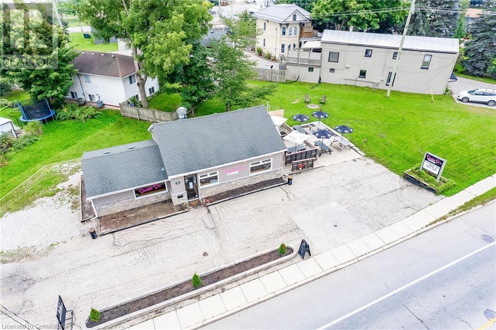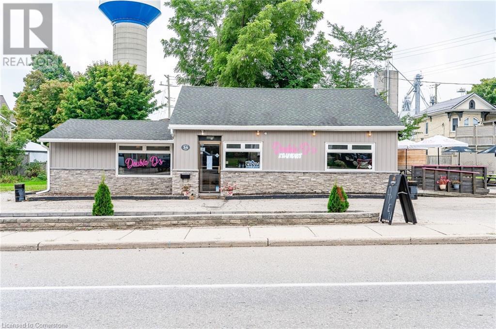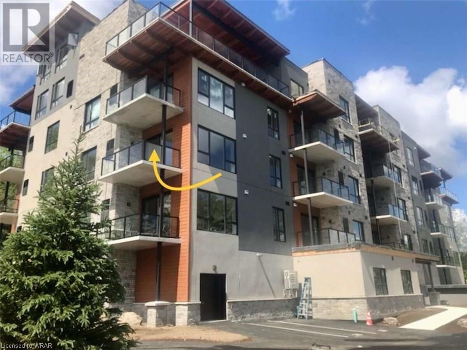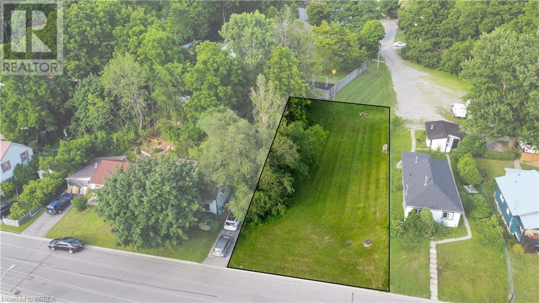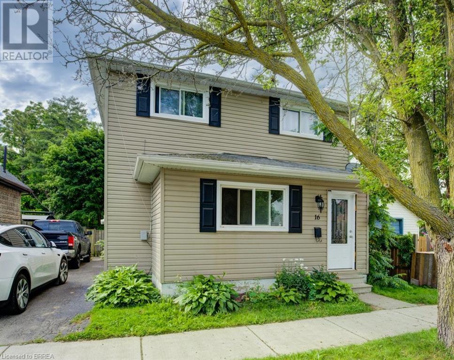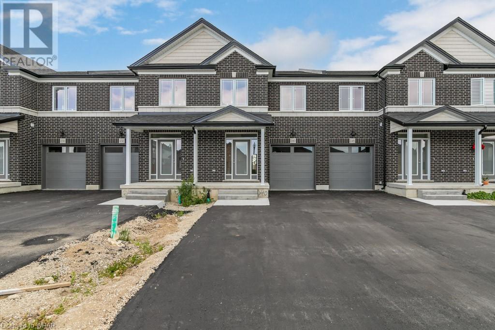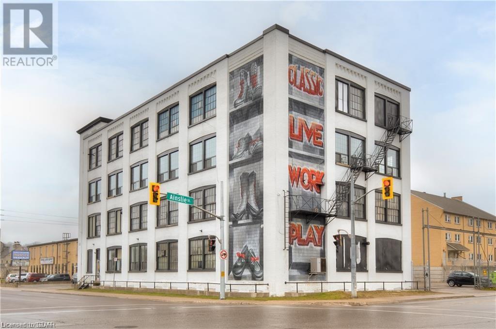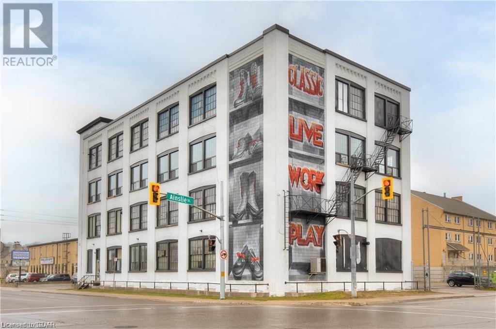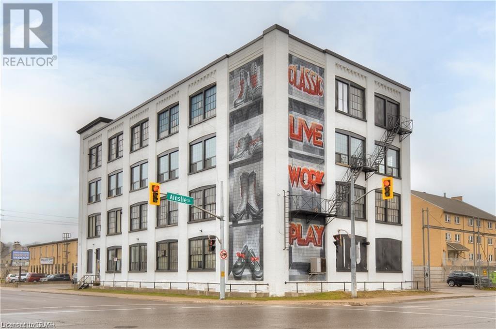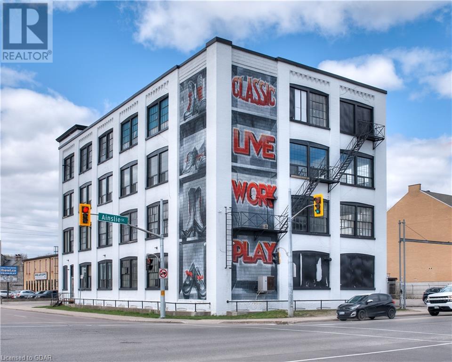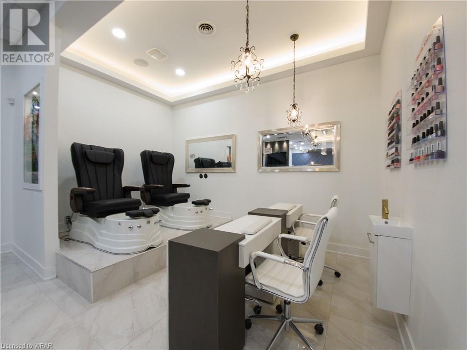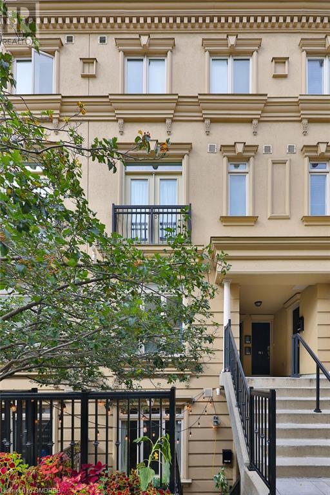135 Driftwood Village Drive
Coboconk, Ontario
Welcome to Your PRIVATE POINT on Balsam Lake! Presenting a rare chance to own One of Few Private Points on Balsam Lake with 370 feet of premium waterfront on all sides and two renovated four-season cottages! Own a one-of-a-kind retreat situated in the heart of the Trent Severn Waterway, where you can enjoy breathtaking north, west, and south waterfront views, ensuring every sunrise and sunset is yours to cherish. This prime opportunity offers all-day sun and panoramic lake views with various outdoor areas to choose from. The peaceful oasis will remain private, nestled across from protected lands. The clear waters are ideal for swimming, boating, and summer gatherings, while winter brings opportunities for winter sports and cozy retreats by the fireplace. Each cottage has been fully renovated since 2018 with custom kitchens, bathrooms, and luxury finishes throughout. The main cottage features an expansive 4-bedroom, 2-bathroom open-concept space with a wrap-around deck, a concrete pad and fireplace with steps to the water, and a private dock. The guest cottage, offering 3 bedrooms and 1 bathroom, sits on the edge of the point, walking out to a spacious concrete deck overlooking the water and a secondary dock. Upgrades include brand-new standing-seam roofs (2024), siding, and a Generac generator. The property includes two convenient laundry facilities and an existing wet-slip boathouse that can be renovated to your imagination. Enjoy convenient access from Hwy 35, just minutes from Coboconk and Fenelon Falls, and only two hours from Toronto. Operated as a successful Airbnb for over five years, this property is a proven income generator with financial records available upon request and a robust book of business included in the sale. Vendor financing (VTB) is available. Don’t miss this exceptional opportunity to own a piece of luxury on Balsam Lake! (id:59646)
2132 Greenfield Road
Ayr, Ontario
Welcome to Oakridge Acres, a sprawling 175 acre farm just outside of Ayr, Ontario and around the corner from the Hwy 401 corridor. This absolutely stunning bison ranch has been successfully raising and selling its farm-to-table grassfed products in it’s own Country Meat Store located right here on the ranch for two decades. Drawing loyal customers from miles around with it’s high quality goods, country charm and fantastic location. The property itself boasts two beautiful homes, the main house was completely renovated in 2022 and features almost 5,000 sf of gorgeously finished living space with 3 bedrooms, 3.5 bathrooms, a fully finished walk out basement and attached double car garage. The second home on the property is 1,455 sf with a single bedroom and two full bathrooms. The Country Meat Store as it sits today was built in 2009 and is 3,200 sf and features coolers, a commercial kitchen, large retail space, bathroom and office. There are two tracking solar panels with the $0.80 kw MicroFit contract for passive income. Approx 150 acres are cleared, half in pasture and half currently in workable sandy loam ground. The pasture is comprised of high tensile fencing with hot line. 20 acres of bush with trails and three small ponds. Other notable outbuildings consist of a 40’x80’ main loafing barn, a 50’x100’ Coverall, a 50’x50’ storage building and a 40’x60’ driveshed/workshop. Can be purchased as an ongoing operation or go your own path and take it a different direction. This fantastic property is set way back off of the road and offers unmatched privacy, stunning views over its rolling landscape and tremendous opportunity for its next lucky owner. Do not let this opportunity pass you by, book your private viewing today. (id:59646)
2132 Greenfield Road
Ayr, Ontario
from the Hwy 401 corridor. This absolutely stunning bison ranch has been successfully raising and selling its farm-to-table grassfed products in it’s own Country Meat Store located right here on the ranch for two decades. Drawing loyal customers from miles around with it’s high quality goods, country charm and fantastic location. The property itself boasts two beautiful homes, the main house was completely renovated in 2022 and features almost 5,000 sf of gorgeously finished living space with 3 bedrooms, 3.5 bathrooms, a fully finished walk out basement and attached double car garage. The second home on the property is 1,455 sf with a single bedroom and two full bathrooms. The Country Meat Store as it sits today was built in 2009 and is 3,200 sf and features coolers, a commercial kitchen, large retail space, bathroom and office. There are two tracking solar panels with the $0.80 kw MicroFit contract for passive income. Approx 150 acres are cleared, half in pasture and half currently in workable sandy loam ground. The pasture is comprised of high tensile fencing with hot line. 20 acres of bush with trails and three small ponds. Other notable outbuildings consist of a 40’x80’ main loafing barn, a 50’x100’ Coverall, a 50’x50’ storage building and a 40’x60’ driveshed/workshop. Can be purchased as an ongoing operation or go your own path and take it a different direction. This fantastic property is set way back off of the road and offers unmatched privacy, stunning views over its rolling landscape and tremendous opportunity for its next lucky owner. Do not let this opportunity pass you by, book your private viewing today. (id:59646)
3351 Miller Island
French River, Ontario
1SLAND 18 acres, Miller Island is the largest private island on the south French River. 5 miles from Hwy 69. Fantastic view, approx 3543 feet of shoreline. Can be sold with 2 mainland waterfront lots also for sale. Once in a lifetime opportunity. Only 3 owners since 1920. High and dry with clean water shoreline. Island between French River and Pickerel River on the south half of Horsehoe Bay. Great building sites. All the shoreline is accessible and there are multiple areas to land your boat. It can easily be severed into 5 or 6 large lots, but that would be a shame. This island should be sold to someone who wants space and privacy. It is under the control of the Parry Sound planning board and needs no building permits. There are many of these kinds of townships in Ontario because these townships have few people and do not have city halls or their own planning board or government offices. Financing available: $495,000 down with a 1st mortgage of $700,000 at 3% interest, 5 year term fully open. (id:59646)
4663 Wellington 35 Road
Puslinch, Ontario
A MODERN COUNTRY RETREAT WITH ENDLESS CHARM & PRIVACY! Discover the charm & tranquility of country living in this enchanting all-brick modern home, nestled on a lush 1.25-acre lot. Designed to accommodate 3 families comfortably, this expansive retreat boasts 6 spacious bedrooms & 4.5 luxurious bathrooms, offering an abundance of space & privacy. The vast, picturesque grounds present endless opportunities for outdoor activities. Imagine cozy evenings around the campfire, under a starlit sky, or peaceful afternoons spent gardening or entertaining friends. The covered deck provides a perfect vantage point for soaking in the serene farm field views from the hot tub. Inside, the home’s thoughtful layout ensures every comfort & convenience. With soaring high ceilings & over 4200sqft of living space, this retreat includes 3 well-appointed kitchens & 3 convenient laundry rooms. The lower level is uniquely designed to offer 2 separate suites, ideal for accommodating in-laws or extended family. This home has been meticulously maintained & updated, featuring a new roof & eavestroughs (2021), a luxurious hot tub (2019), a water softener (2023), furnace (2021), septic pump (2023), a backup generator (2024), & a well pump (2023). Other updates include new garage doors (2020), central vac (2022), new windows (half the house) (2021), new front and back doors (2022), a newer fence surrounding the property (2020), updated light fixtures throughout, & outdoor Bose sound system (2021), & a digital shower. The property also boasts a triple heated garage, ample driveway parking, & nearly 900sqft of underground storage beneath the garage. Seize the opportunity to create lasting memories in this idyllic multi-family country retreat, where the beauty of the rural landscape harmonizes with the comfort of a welcoming home. Conveniently located just minutes from the 401, Guelph, & Cambridge, you can enjoy the best of both worlds – serene countryside living with easy access to urban amenities. (id:59646)
14238 Telephone Road
Colborne, Ontario
For more info on this property, please click the Brochure button below. Nestled amidst vast farmland and woodlands, this Century home exudes tranquility, offering stunning views of Lake Ontario and ample space for countryside living. With turn-of-the-century craftsmanship, updates maintain the original charm, featuring elaborate trim and finishes. Restorations honour its rich history. Original hard maple flooring and a new 30-year shingled roof showcase its enduring quality. A corn-burning furnace ensures efficient warmth, while a natural spring-fed well provides water. The spacious kitchen leads to a large outdoor patio. Boasting 2600 sq. ft., a workshop, and expansive living areas, this home seamlessly blends rural charm with urban convenience, just 5 minutes from the 401 and an hour from Greater Toronto. Enjoy the best of both worlds—a timeless retreat near world-class fishing and picturesque beaches. The luminous and capacious kitchen beckons endless culinary delights, seamlessly transitioning to a sprawling raised outdoor patio awaiting final touches. With 2600 square feet of living space, including a voluminous attic and a fieldstone foundation basement ideal for a wine cellar, the residence further offers a workshop with a separate entrance, currently serving as a hub for a world-class craftsman's home business. From a grand living room to a vast pantry and a versatile display area, the possibilities for utilizing the abundant living spaces are limitless. Offering the quintessential blend of rural tranquility and urban convenience. Embrace the essence of luxury living—a harmonious synthesis of heritage and modernity awaits! (id:59646)
1015 Walton Avenue
Listowel, Ontario
Welcoming to the charming town of Listowel where you will find this stunning 2 story home nestled on a spacious one acre lot, providing ample room for you are your loved ones to enjoy. The moment you step inside you will be greeted by a warm and inviting atmosphere. The main floor boasts a well designed layout perfect for both daily living and entertaining. The heart of the home is the beautifully appointed kitchen with ample storage, modern appliances and a convenient island for meal preparation. The living room, just off the kitchen, is a great place to unwind and relax, with its large windows allowing for plenty of natural light to fill the space. On chilly evenings you can cozy up by the fireplace, creating a cozy ambiances for you and your family to enjoy. Main floor master bedroom is designed with a spacious walk in closet and a generous size ensuite bathroom, this bedroom is designed to provide the utmost comfort and convenience. Additionally there are three bedrooms on the upper level with a full bathroom that is great for children or if you have some guests staying for a few days. Outside the beautiful landscaping adds to the curb appeal of the property. The large backyard provides plenty of space for entertaining, gardening, activities or just simply unwinding. Back yard comes complete with a gas fire place, lighting system, speaker system and wood fire pit. It's the ultimate backyard for the outdoor enthusiast. If you are looking for a spacious and beautifully appointed home with ample outdoor space, this home is perfect for you. Back half of the 1 acre lot has the potential to be severed off. Don't miss out on the opportunity make this house your dream home. (id:59646)
414 Mud Street E Unit# Rear
Stoney Creek, Ontario
Recently renovated Multiple Storage units are available ranging from 200 to over 4000 sq. feet located at 414 Mud street E in stoney creek. Theses units can be used for Industrial, commercial or personal storage needs. This specific unit at the rear of the barn building. Great for your long term or short term storage needs. This unit is around 850 sq. feet with 9' ceiling height. Shared washroom facility is available on site. The area is secured with 24 hours video surveillance. The rear unit has loading and unloading double Doors. Over 8’ clear height. Accessible to any type of vehicle. Easy access to Lincoln Alexander Parkway, Highway 403 and QEW, minutes to amenities. (id:59646)
43 Guelph Street
Georgetown, Ontario
Investment Opportunity on Hwy 7 [Guelph St] in Georgetown. This two-story building includes 5 commercial tenants containing a total of 4,777 leasable space. Positioned just east of Mill Street, the property offers outstanding visibility and access, along with ample parking for approximately 15 vehicles. A range of tenantsa salon, a used clothing store, office space, storage, and a tattoo studioproviding a stable source of income. The property site covers a total area of 8,966 square feet and benefits from legal, non-conforming zoning within the current Official Plan. It is located within the Mill Street Corridor, an area designated for strategic redevelopment as per the Georgetown GO Station Area Secondary Plan, which is an integral part of the Town of Halton Hills planning initiatives related to the implementation of the Sustainable Halton Plan. Its proximity to downtown Georgetown and the GO station enhances its appeal, making it a highly desirable investment for both current commercial use and future residential redevelopment projects. Access to the rear parking area from Guelph Street is via a Right of Way over the Town of Halton Hills Sewer Easement. According to the property survey, the eastern boundary of the lot meets this Sewer Easement at the end of the retaining wall. Current uses are permitted as Commercial Retail, the zoning under the official plan does not allow future extensive Commercial uses however, the property could potentially be repurposed to support Low Density Residential [LDR 1] uses in the future. Property is offered as is, where is without any representations or warranties. A Confidentiality Agreement must be submitted to receive financials. Property is offered as is, where is without any representations or warranties. All month to month Tenants. Please do not go direct and do not walk the property, or approach the tenants or staff on site. (id:59646)
75 King Street S Unit# 27
Waterloo, Ontario
Great opportunity to own your business in prime location. Currently running a 2,862 SF bookstore with exclusive usage rights, situated in a bustling area with high foot traffic, ensuring a steady stream of customers. Open Concept Layout: Modern and spacious design, providing a welcoming atmosphere for book lovers. Excellent Renovation: Almost brand new renovated with high-quality finishes, ready for the next owner to take over. Lease Option: Includes a renew option, offering stability and long-term potential for growth. Zoning permits lots of different usages. Don't miss out on this chance to step into a turnkey business with a loyal customer base and an excellent reputation. (id:59646)
375 King Street N Unit# 1502
Waterloo, Ontario
Nice view of Waterloo and surrounding areas from the 15th floor of this recently renovated corner unit. Plenty of natural light. 3 bedrooms. 2 bathrooms. Balcony. Updates include: new kitchen with backsplash/sink/faucet/quartz countertop. Fridge/stove/built-in microwave/dishwasher/washer/dryer all included. Renovated main 4pc bath. New flooring throughout. Freshly painted throughout. New baseboard trim. Primary bedroom with a renovated 2 pc ensuite bath and ample closet space. All utilities (heat/ac/water/hydro) included in condo fees. 1 underground parking spot and 1 underground locker space. Car wash in the underground parking area. Building allows pets. Condo fees include use of many amenities: indoor pool and sauna, party room, exercise room that has amazing views of the city with windows that are floor to ceiling, conference room, arts and craft room, workshop/billiards room, cards and games room, library with seating areas. Columbia Place is a well kept building. (id:59646)
242 Mount Pleasant Street Unit# 19
Brantford, Ontario
Welcome to your future home in the prestigious Lion's Park Estates, West Brant. *This brand-new bungalow, soon to be built, offers an elegant and practical design perfect for comfortable family living and entertaining. *Step inside to discover an open-concept main floor that beautifully combines the kitchen, dinette, and great room. *The kitchen is a chef’s dream, featuring a centre island with quartz countertops, a spacious walk-in pantry, and a dinette area ideal for casual meals and gatherings. *The great room is the heart of the home, with its cathedral ceilings adding a touch of grandeur. *Enjoy seamless indoor-outdoor living with a patio door that opens to the backyard, perfect for summer BBQs and relaxing evenings. *The primary bedroom is a true retreat, boasting a large walk-in closet and a luxurious 5-piece en-suite. *This spa-like bathroom features double sinks with quartz counters, a stand-alone soaker tub, and a separate shower with glass doors, providing a serene space to unwind. *A second well-appointed bedroom and an additional 4-piece bathroom offer comfort and convenience for family or guests. *The main floor also includes a laundry room and a mudroom that provides direct access to the 2-car garage, adding to the home’s practical layout. *Every detail in this home is designed with elegance and functionality in mind, from the high-quality finishes to the thoughtful layout. *Whether you're hosting friends or enjoying a quiet night in, this home offers the perfect blend of style and comfort. *Don’t miss the opportunity to make this stunning bungalow your new home. Experience the best of West Brant living in the exclusive Lion's Park Estates. *Make an appointment today for more information and to discuss how you can customize this home to fit your lifestyle. (id:59646)
2121 Lakeshore Boulevard W Unit# Ph2703
Etobicoke, Ontario
A 3+1 bedroom and 3-bathroom unit with a breathtaking 270-degree panoramic lakeview in the heart of the Etobicoke!Waterfront living at it's best!! Luxurious one of a kind p.H! Panoramic views of toronto skyline & lake! Captivating interior design! Open concept gourmet kitchen with granite, breakfast area & ample storage! 5 walkouts to 4 balconies with gorgeous views! Interior 2215 sf and 345 sf of outdoor living space with amazing views! Easy access to shopping, dining, transit, bicycle paths, martin goodman trail! Exceptional amenities with 24hrs security guard! (id:59646)
557 Ontario Street
London, Ontario
Welcome to a fantastic triplex investment opportunity in East London. This fully leased property is ideally located just a 10-minute drive from Western University and only 7 minutes from downtown, making it perfect for attracting quality tenants. Each unit is occupied by great tenants who maintain a clean and friendly living environment. Shared laundry facilities are conveniently located in the basement. The property also features a stand-alone oversized garage with high ceilings, presenting excellent potential to develop a fourth unit or lease it out as storage for additional income. (id:59646)
Lot 4 - 46 Chapel Street
Vienna, Ontario
Opportunity awaits! Build your dream home on one of these magnificent, private, executive lots. OVER 200ft FRONTAGE. Escape the big city and enjoy peace and serenity. Minutes from one of Ontario‘s top-rated beaches, Port Burwell, and a short drive to Highway 401. All amenities are readily available in this spectacular location! Services including Hydro, Gas, and Sewer will be available at the lot line - Fiber Internet is also available! PLEASE NOTE: Images are conceptual and not a representation of the completed construction. You'll work with your builder, architect, and landscape design people to create your own dream. ONLY 4 BUILDING LOTS AVAILABLE - DON'T MISS THIS OPPORTUNITY! (id:59646)
Lot 3 - 46 Chapel Street
Vienna, Ontario
Opportunity awaits! Build your dream home on one of these magnificent, private, executive lots. OVER 200ft FRONTAGE. Escape the big city and enjoy peace and serenity. Minutes from one of Ontario‘s top-rated beaches, Port Burwell, and a short drive to Highway 401. All amenities are readily available in this spectacular location! Services including Hydro, Gas, and Sewer will be available at the lot line - Fiber Internet is also available! PLEASE NOTE: Images are conceptual and not a representation of the completed construction. You'll work with your builder, architect, and landscape design people to create your own dream. ONLY 4 BUILDING LOTS AVAILABLE - DON'T MISS THIS OPPORTUNITY! (id:59646)
7384 Highway 6
Tobermory, Ontario
INCREDIBLE TURN-KEY BUSINESS OPPORTUNITY IN THE BEAUTIFUL VILLAGE OF TOBERMORY! This wellmaintained variety store with a gas bar is located on Highway #6, the main road going into Tobermory. A well-established business in Tobermory. The only gas station in town with a cigarette, a diesel, and a propane refill center. A great opportunity to own your own business! As the only gas station in town, your business is sure to attract ample customers going to and from Lake Huron and Georgian Bay. With over 4000 permanent residents Tobermory's shipwrecks, thriving scuba diving attractions, beautiful shorelines, boating, and national parks attract an additional half a million tourists annually. Hoppy's Gas Bar is a very busy location less than a minute away from the heart of Tobermory, making this an essential stop for everyone traveling in or out. You will not find a better location than this, book your showing today! (id:59646)
Pt Lt 35 Tower Heights Drive
Port Stanley, Ontario
Beautiful tree lined Ravine Lot on the Port Stanley Bluffs. A great investment opportunity to build what you want in this quiet neighborhood with gorgeous views of the lake below. Any interested buyer must complete their own due diligence, and satisfy themselves with municipality, along with conservation authority regarding building envelope, setback requirements, engineering and services to the lot, along with HST requirements with CRA. (id:59646)
460 Hespeler Road Unit# 103a
Cambridge, Ontario
Prime office/retail space in the main artery and business district of of Cambridge just a few blocks southof401. Neighboring units in the building include Pharmacy, diagnostic Centre, Dentist, Optometrist, Physiotherapist etc. With C4 zoning, this is the ideal space for professional offices such as medical office, real estate, law, accounting, insurance, mortgage, consulting, employment, travel, IT specialist and much more! Across from Cambridge park mall, steps from transportation and every amenity. This commercial plaza with3freestanding buildings (approximately 80,000 sqft) has excellent exposure with 301 feet of frontage onto Hespeler Rd. Daily traffic roughly 50,000 cars. To add, our site is part of the Growth and Intensification Study, as proposed by the city of Cambridge. Coupled with the numerous stores and the shopping mall nearby, the Cambridge Gateway Centre can become the incubator for your business’s success. Don’t miss out on this rare location – Immediate Occupancy. (id:59646)
460 Hespeler Road Unit# 103
Cambridge, Ontario
Prime office/retail space in the main artery and business district of of Cambridge just a few blocks south of401. Neighboring units in the building include Pharmacy, Dentist, Optometrist, Physiotherapist etc. With C4 zoning, this is the ideal space for professional offices such as medical office, real estate, law, accounting, insurance, mortgage, consulting, employment, travel, IT specialist and much more! Across from Cambridge park mall, steps from transportation and every amenity. This commercial plaza with 3freestanding buildings (approximately 80,000 sq. ft) has excellent exposure with 301 feet of frontage onto Hespeler Rd. Daily traffic roughly 50,000 cars. To add, our site is part of the Growth and Intensification Study, as proposed by the city of Cambridge. Coupled with the numerous stores and the shopping mall nearby, the Cambridge Gateway Centre can become the incubator for your business’s success. Don’t miss out on this rare location – Immediate Occupancy. (id:59646)
25 High Street
Drayton, Ontario
Welcome to 25 High Street in Drayton a quaint small town that is close to the city. This stunning custom built home has been thoughtfully created with raising a family in mind. From the spacious rooms to play in to the captivating great room where you can go read a book and relax in. As we gather into the luxurious kitchen where many delicious meals can be made and endless social time will be enjoyed. This spacious home is over 3200 square feet of just pure enjoyment where memories are made. To top it off it is only a short walk to school, the different parks, the library, grocery store, various trails and the medical centre. So don't miss out on this gem of a home that can be yours. Book your appointment today for you private viewing. (id:59646)
34 Hope Street E
Tavistock, Ontario
Talk about a prime lot in Downtown Tavistock. Prime corner exposure with a 156.74 ft frontage. Currently occupied by an approximate 1050 sq.ft. turnkey restaurant/bar. Occupy the current building, demolish and custom build, or expand with drive-thru potential- - the choice is yours what to do with this spot! (id:59646)
6 Morrison Place
Springwater, Ontario
Nestled in Cameron Estates, this spectacular custom built residence embodies the essence of quiet luxury and thoughtful design. Situated on a premium half acre lot backing onto a treed conservation, this family home promises a harmonious balance of tranquility and understated contemporary elegance. The approachable modern and transitional character is reflected by the adaptable light swept open plan, impeccable finishes, spectacular views from the expansive floor to ceiling windows. The spacious foyer with vaulted cathedral ceilings with integrated uplighting and Barber Glass pocket door lead to the open living and dining area that’s ideal for gathering and entertaining with its adaptiveness anchored by a Spartherm Arte 3 sided wood burning fireplace and forested views. The open kitchen is appointed with custom Scavolini millwork with integrated lighting, SubZero fridge, Wolf gas range, Miele dishwasher, Franke sink and a walkout to a frameless glass deck. Two bedrooms and a study on the main floor feature a primary suite with custom closets and a five piece ensuite bath with Cristalplant seamless double vanity, deep soaker tub and stand in shower with Dornbracht fixtures. The second bedroom offers views of the front yard and adjacent to the living area, the study is a convertible space that lends to working or reading, or can easily be adapted to accommodate an additional bedroom. All rooms feature built in Scavolini cabinetry for ample storage and wide plank European oak hardwood floors throughout. The finished lower level offers a connection to the outdoors with sliding glass door walkout that extend the living area outside. The generously sized open recreation area features a wet bar, built-in entertainment unit and games room. And an additional bedroom and full four piece bathroom offers a private space for guests or in-laws. The mindful attention to the detail of finishes reflects a refined standard of inspired luxury for the discerning. (id:59646)
205 Sherway Gardens Road W Unit# 315
Toronto, Ontario
Amazing unit at the desirable Sherway Garden tower in Etobicoke. This renovated and bright unit offers 860sf of living spaces and boasts a floor to Ceiling windows Overlooking the Beautiful Courtyard. Open concept layout, combined living and dining room with Hardwood flooring,Built-in fireplace and a large balcony. Spacious Kitchen With Pantry, Quartz Countertop, backsplash, And Breakfast Bar. Primary bedroom W/ large W/I Closet And Ensuite bathroom. The enclosed Den is like a 2nd Bedroom and it offers 2 full baths 1 locker and 1 underground parking and it is also Carpet Free. Excellent location, Steps away from Sherway Gardens Mall, Trillium Hospital, restaurants, grocery stores and major highways. Don't miss it ! Hurry up because it will not last. (id:59646)
17 Thomas Street
Red Bay, Ontario
Don’t miss this great opportunity! This is a once in a lifetime opportunity to own a slice of heaven in the Red Bay District. Whether you are looking for an Executive Home, A generational family vacation property or to start your own Business as a Bed and Breakfast or Cafe, the possibilities are endless. This property offers exceptional opportunities for all the above and is currently Zoned R2 Resort Residential. As you enter through the private gated driveway onto the 2 Acre property, you will be amazed by the tranquility that you feel on arrival. The sandy beach in front of the pond is a great way to spend evenings listening to the large functional waterfall. Once inside the Main home you will be astounded by the large entrance that flows into the great room or the unspoiled kitchen awaiting your custom design. To top it off, the dining room is capable of hosting the largest of families with its beautifully finished hardwood floor. With over 6000 sq ft of home it is hard to stay focused, so upstairs we go to a huge primary bedroom and sitting area that has its own tastefully renovated 3 piece en-suite. The second oversized bedroom has an abundance of natural light and can accommodate 6+ queen beds, perfect for extended family and guests and also has a 3 piece renovated bathroom just on the other side of the hall. The Main Home has exquisite fireplaces in Living Room, Dining Room and Primary Bedroom, precious stained glass windows throughout and a wood burning Stove in the unfinished Kitchen. On the original side of the home is a beautifully contained 3 bedroom cottage featuring an amazing fireplace, kitchen, renovated bathroom and a sunporch equipped with an enclosed stone cooking station with a hooded vent. Great for extra income or used by your growing family or friends. There are too many items to list so it would definitely be worth your drive to the Peaceful Bruce Peninsula, where Red Bay lives and sunsets are endless. (id:59646)
43 Crooks Street
Hamilton, Ontario
Seize this extremely rare opportunity to own a turn-key rental property just a short walk from the GO Station and Bayfront Park. This beautifully renovated triplex boasts three self-contained units, each with dedicated entrances and separate laundry facilities. With a robust 200 amp service, the property promises reliability and efficiency. Currently fully tenanted with A++ tenants, the units generate impressive monthly rental incomes: Unit 1: $2,500 Unit 2: $1,640 Unit 3: $1,750. With a net annual income of $57,622 and an impressive cap rate of 4.90%, this property not only offers excellent cash flow but also peace of mind with quality tenants in place. Don’t miss out on this exceptional investment opportunity! (id:59646)
34 Hope Street E
Tavistock, Ontario
Welcome to 34 Hope St. East in Tavistock! Nestled in the heart of Tavistock, this turnkey gem currently houses Double D's Roadhouse, but its potential is boundless. Whether you're an aspiring entrepreneur looking to kickstart your own venture or a seasoned business owner seeking expansion, this property offers the perfect canvas for success. The prime location ensures high visibility, making it ideal for various business endeavors. Dreaming of owning a franchise? Look no further. With its strategic positioning and existing infrastructure, this property sets the stage for franchise opportunities. The building itself boasts ample space and versatility, accommodating a range of business models and layouts. 1050 sq.ft. of space with upgraded kitchen facilities and ample parking makes business a breeze. Conveniently located on a corner lot, don't miss your opportunity to make 34 Hope St. E your own! (id:59646)
18 Campus Trail Unit# 209
Huntsville, Ontario
For more info on this property, please click the Brochure button below. Indulge in modern living at The Alexander. This brand new 2-bed, 1-bath corner unit, offering a haven of sophistication and comfort. Immerse yourself in the beauty of Muskoka forest through large windows while enjoying the convenience of in-suite laundry, individual control of heat/air conditioning and an open-concept kitchen with stainless steel appliances opened to a large living/dining area. Step onto a spacious South East balcony facing Fairy Lake and embrace the allure of nature. Elevate your lifestyle with smart technology and contemporary amenities, seamlessly integrated into your daily living. Enjoy the convenience of a heated storage locker and covered parking positioned right next to the entrance. Gather around the fire pit, partake in pickleball, or enjoy a short walk to the Wellness Centre and pharmacy. Only minutes from the Hospital and the charming streets of downtown Huntsville, this corner unit defines a perfect blend of tranquility and accessibility. Campus Trails unit – where luxury meets nature. (id:59646)
808 Courtland Avenue E
Kitchener, Ontario
UNIQUE OPPORTUNITY to own The ESTEEMED Manitou Takeout - a POPULAR chip wagon restaurant that offers the FINEST fresh cut fries in town serving the Waterloo Region for over A DECADE! It boasts a TASTY menu including SPECIALITY POUTINES made with real cheese curds, Newfoundland fries with homemade dressing, Fish and Chips, Burgers, Pulled Pork on a Kaiser, Chicken Tenders, Hot Dogs and Sausages. A PROFITABLE business with RAVE REVIEWS and REPUTATION, EXTREMELY LOW rent in an AMAZING LOCATION right off the EXPRESSWAY that has GREAT POTENTIAL to continue growing SALES and PROFITABILITY. You can use the established BRAND and Menu, change to your OWN CONCEPT, or RELOCATE to another location - many OPPORTUNITIES for the CREATIVE Entrepreneur! Don’t miss out on this one and book your tour today! (id:59646)
2081 First Avenue
Haldimand, Ontario
Rarely offered, vacant 50 x 100ft lot - located just steps away from Lake Erie. This lot offers southern exposure! Selkirk is a charming quaint town featuring a community centre, restaurants, LCBO, and other essential amenities. A beautiful spot to build your dream retreat! Close to Port Dover, beaches, Hoover’s Marina, & easy access to Niagara, Hamilton, 403, QEW, & GTA. Buyer to complete due diligence in regards to the property, zoning, building permit & all due diligence in regards to the property (id:59646)
401 Shellard Lane Unit# 726
Brantford, Ontario
Attention first time home buyers, investors and those looking to live in luxury. Gorgeous 1+1, 2 baths Condo located in the state of Art Ambrose Condos in West Brant. No expense has been spared to offer an elegant and high end lifestyle to those wishing to live in a newly built luxury condo. This unique condo features open vast rooms with floor to ceiling windows and beautiful high end kitchens and bathrooms. Look out onto the manicured landscape from your large balcony. Condo includes movie room, exercise/yoga, party room, rooftop deck with garden, pet washing station, entertainment room with chefs kitchen, outdoor track and more. Stainless steel appliances included and buyer has options to design and make final selections for your own personal touch. Parking and Locker is included in the price! This assignment is available in 2024. Close to all major amenities from parks, schools, trails, shopping and highway access. Don’t miss out on this opportunity to find and enjoy your forever home in wonderful West Brant! (id:59646)
63 Dolphin Street
Port Colborne, Ontario
This legal duplex with a garden suite offers three unique living spaces. The main floor features a cozy 1 bed/1 bath unit, while the upper floor provides a spacious 2 bed/1 bath layout. The garage has been thoughtfully converted into a charming garden suite with 1 bed/1 bath. With parking for up to four cars, this home is ideally situated near the heart of Port Colborne, within walking distance to a convenience store, restaurants, the Port Colborne YMCA, Dairy Queen, and the scenic Welland Canal, with easy access to HWY 3 and 140. (id:59646)
133 Markland Street
Hamilton, Ontario
Discover an exceptional opportunity to own this legal Duplex character home featuring three self-contained apartment units in Hamilton's prestigious Durand neighborhood. This property is a fantastic investment or an ideal owner-occupied residence, offering an impressive net income of $49,838 annually. Unit 1: A charming 2-bed, 1-bath unit currently rented for $1,850 per month. Unit 2: A spacious unit that will be vacant on September 1st, with a rental potential of $2,300 per month. Unit 3: A cozy loft that generates $1,127.50 per month. Whether you choose to live in the second unit or rent it out for $2,300+ per month, you'll benefit from the property's prime location and its appeal to A+ professional tenants. Take the opportunity to finish the basement for an additional income for up to $1,600+ per month. This beautifully maintained home boasts extensive modern updates that seamlessly blend with its historical charm. Situated within a short walk to the hospital, trendy Locke and James Streets, the GO station, and scenic trails, this property also offers convenient highway access. The extensive updates and prime location make this an unbeatable investment opportunity. Don't miss your chance to own a piece of Hamilton's finest real estate! (id:59646)
24 Kerr Shaver Terrace
Brantford, Ontario
This custom-built bungalow, boasting over 3,800 square feet of living space, offers unparalleled views of the exquisite Grand River. Right outside your back door, you can observe great blue herons, geese, eagles, and ducks, while deer, foxes, and other wildlife come to feed at the water's edge as the sun sets. Canoeing, kayaking, and fishing are at your fingertips. Just steps from your front door lies one of Brantford's most beautiful walking and cycling trails, with the conservation area only five minutes away. Professional touches are evident throughout this home. Features include ten-foot ceilings, custom millwork and doors, imported hardware, crystal and quartz light fixtures, and book-matched marble. Hand-finished hardwood floors and state-of-the-art sound and lighting systems are found throughout the home. No detail has been overlooked. The Barzotti kitchen features floor-to-ceiling custom lacquered cabinets, accent lighting, Miele built-in appliances, leathered counters, and a glass mosaic backsplash. The most sophisticated and exclusive interior designer choices are evident in every detail, from hardware and light fixtures to wallpaper and bathroom designs. The bathrooms themselves are works of art, with hydro massage tubs, custom plate glass enclosures, gold hardware, fireplaces, hand-painted basins, custom cabinetry, accent lighting, intricate mosaics, and heated floors. The high standards extend to the exterior finishes as well, with extensive landscaping, armour stone steps, an irrigation system, stone and stucco cladding, and exposed aggregate concrete walkways, patios, and driveway. This home and property make a statement, definitely one of a kind, and will not disappoint even the most discerning buyer. Come relax in the serenity and peace of life on the river. (id:59646)
171 Sherman Avenue
Simcoe, Ontario
Discover the potential of 171 Sherman Ave, a prime vacant lot nestled in a tranquil neighborhood. Zoned R2, this versatile property offers a unique opportunity to build your dream home or invest in a flourishing community. Enjoy the peace and quiet of this established area, conveniently located near schools, parks, and amenities. Don't miss this chance to create a custom space in a beautiful, serene setting. (id:59646)
16 Simpson Street
Brantford, Ontario
Great property with large yard close to amenities, Grand River trails and parks. Good investment property or student rental within walking distance to downtown in West Brant. Nice and bright open concept kitchen with lots of natural light, island bar and laminate flooring. This home could accommodate someone who required one level living as the kitchen, laundry, 3 piece bath and bedroom are all on the main level, plus another office and the living room. The bathroom on the main level has a walk-in shower, tile surround and tile flooring. Upstairs there are 4 more generous sized bedrooms including primary bedroom with walk-in closet. The bathroom upstairs is spacious and features tile floors and tile tub surround. Windows were replaced throughout the home and bonus partial basement for storage. The fenced backyard is a good size for outdoor entertaining, and room for you and your kids or pets to play as the lot is approx 149ft long. Furnace and AC replaced in 2023. Call for more information. Floorplan available. (id:59646)
240 Keeso Lane
Listowel, Ontario
Welcome to 240 Keeso Lane in Listowel. This two-story townhome built by Euro Custom Homes has ~1820 Sq Ft of living space and has three bedrooms and three bathrooms. Upon entering the home you will be impressed by the high ceilings and bright living space including the kitchen with ample storage that features a walk-in pantry and island overlooking the open concept living space. Walk through the sliding doors off the back onto your finished deck and enjoy the afternoon sun. The second floor boasts three spacious bedrooms, and two full bathrooms. The master bedroom has two walk-in closets and the ensuite features a double sink and a tiled shower. The laundry room is ideally located on the second level and features a sink. The property will be finished with sodding, asphalt driveway, and wooden deck off the back. This townhome is ideal for young families looking more living space but still having the comfort of a new build home or professional couples looking for low maintenance home. Tarion Warranty is included with this home. (id:59646)
20 Park Hill Road E Unit# 101
Cambridge, Ontario
Welcome to Unit #101 at 20 Park Hill Road, located in the heart of Cambridge, Ontario. This commercial space offers 1737 square feet of expansive industrial space, designed to meet the needs of various businesses seeking a versatile and functional environment. Featuring high ceilings, one roll-up bay door, and ample storage, this unit presents an exceptional opportunity for businesses requiring warehouse space, storage facilities, or light manufacturing capabilities. Ideal for a wide range of businesses, including distribution centers, workshops, fabrication facilities, and more. Flexible lease terms available to accommodate your business requirements and growth plans. Flexible lease terms available to accommodate your business requirements and growth plans. Unlock the potential of your business with Unit #101 at 20 Park Hill Road. Whether you're expanding your operations, seeking storage solutions, or launching a new venture, this industrial space provides the ideal foundation for your success. Can be leased with unit #102 as a combined space. (id:59646)
20 Park Hill Road E Unit# 206
Cambridge, Ontario
Discover the perfect space to realize your business ambitions at Unit #406, situated within the vibrant community of 20 Park Hill Road in Cambridge, Ontario. Offering 1727 square feet of versatile space, this unit presents an exceptional opportunity for entrepreneurs seeking a dynamic environment to bring their vision to life. Featuring large windows, glass paneling on walls, an office area, and a change area, this unit was previously used as a martial arts studio but holds immense potential for a variety of businesses, including dance or yoga studios, small gyms, or office space. With supportive landlords dedicated to seeing your business thrive, this commercial space provides an excellent opportunity at an attractive price point. Flexible lease terms available to accommodate your business requirements and growth trajectory. Seize the opportunity to establish your business in a space designed for success. Whether you're in the fitness industry, wellness sector, or seeking office space, Unit #206 at 20 Park Hill Road provides the ideal platform to realize your entrepreneurial dreams. (id:59646)
20 Park Hill Road E Unit# 102
Cambridge, Ontario
Discover the perfect space for your industrial needs at Unit #102, located at 20 Park Hill Road in Cambridge, Ontario. This expansive commercial unit offers 2674 square feet of versatile industrial space, featuring high ceilings, a slidable bay door for accommodating larger objects, abundant storage options, and an office area. Whether you require warehouse space, storage facilities, or a workshop environment, this unit provides the ideal backdrop for your business operations. Flexible lease terms are available to accommodate your business requirements and growth plans. Seize the opportunity to elevate your industrial operations with Unit #102 at 20 Park Hill Road. Whether you're expanding your business, seeking storage solutions, or launching a new venture, this industrial space provides the ideal foundation for your success. (id:59646)
600 Maplehill Drive Unit# 9
Burlington, Ontario
Welcome to the ‘Gala Community’ with a French Country feel, rustic warmth & modest farmhouse design. Soon to be built 2-storey townhouse by DiCarlo Homes located in South Burlington on a quiet and child friendly private enclave. The “Spartan” model offers 1537 sq ft, 3 bedrooms, 2+1 bathrooms, high level of craftsmanship including exterior brick, stone, stucco & professionally landscaped with great curb appeal. Main floor features 9 ft high California ceilings, 4-1/8” base boards throughout, Oak handrails/spindles & Satin Nickel door hardware. Open concept kitchen, family room & breakfast area is excellent for entertaining. Choose your custom quality kitchen cabinetry from a variety of options! Kitchen includes premium ceramic tile, double sink with pull out faucet & option to upgrade to pantry & breakfast bar. 2nd floor offers convenient & spacious laundry room. Large primary bedroom has private ensuite with glass shower door, stand alone tub, option to upgrade to double sinks & massive walk-in closet. Additional bedrooms offer fair size layouts and large windows for natural sunlight. All bedrooms include Berber carpet. *Bonus $25,000 in Décor Dollars to be used for upgrades, and Level 1 Hardwood in Great Room and Main Hall (limited time only).* This location is walking distance to parks, trails, schools Burlington Mall & lots more! Just a few minutes highways, downtown and the lake. DiCarlo Homes has built homes for 35 years and standing behind the workmanship along with TARION New Home Warranty program. (id:59646)
600 Maplehill Drive Unit# 2
Burlington, Ontario
Welcome to the ‘Gala Community’ with a French Country feel, rustic warmth & modest farmhouse design. Soon to be built 2-storey townhouse by DiCarlo Homes located in South Burlington on a quiet and child friendly private enclave. The “Spartan” model offers 1537 sq ft, 3 bedrooms, 2+1 bathrooms, high level of craftsmanship including exterior brick, stone, stucco & professionally landscaped with great curb appeal. Main floor features 9 ft high California ceilings, 4-1/8” base boards throughout, Oak handrails/spindles & Satin Nickel door hardware. Open concept kitchen, family room & breakfast area is excellent for entertaining. Choose your custom quality kitchen cabinetry from a variety of options! Kitchen includes premium ceramic tile, double sink with pull out faucet & option to upgrade to pantry & breakfast bar. 2nd floor offers convenient & spacious laundry room. Large primary bedroom has private ensuite with glass shower door, stand alone tub, option to upgrade to double sinks & massive walk-in closet. Additional bedrooms offer fair size layouts and large windows for natural sunlight. All bedrooms include Berber carpet. *Bonus $25,000 in Décor Dollars to be used for upgrades, and Level 1 Hardwood in Great Room and Main Hall (limited time only).* This location is walking distance to parks, trails, schools Burlington Mall & lots more! Just a few minutes highways, downtown and the lake. DiCarlo Homes has built homes for 35 years and standing behind the workmanship along with TARION New Home Warranty program. (id:59646)
600 Maplehill Drive Unit# 1
Burlington, Ontario
Welcome to the ‘Gala Community’ with a French Country feel, rustic warmth & modest farmhouse design. Soon to be built 2-storey end unit townhouse by DiCarlo Homes located in South Burlington on a quiet and child friendly private enclave. The “Spartan” model offers 1551 sq ft, 3 bedrooms, 2+1 bathrooms, high level of craftsmanship including exterior brick, stone, stucco & professionally landscaped with great curb appeal. Main floor features 9 ft high California ceilings, 4-1/8” base boards throughout, Oak handrails/spindles & Satin Nickel door hardware. Open concept kitchen, family room & breakfast area is excellent for entertaining. Choose your custom quality kitchen cabinetry from a variety of options! Kitchen includes premium ceramic tile, double sink with pull out faucet & option to upgrade to pantry & breakfast bar. 2nd floor offers convenient & spacious laundry room. Large primary bedroom has private ensuite with glass shower door, stand alone tub, option to upgrade to double sinks & massive walk-in closet. Additional bedrooms offer fair size layouts and large windows for natural sunlight. All bedrooms include Berber carpet. *Bonus $25,000 in Décor Dollars to be used for upgrades, and Level 1 Hardwood in Great Room and Main Hall (limited time only).* This location is walking distance to parks, trails, schools Burlington Mall & lots more! Just a few minutes highways, downtown and the lake. DiCarlo Homes has built homes for 35 years and standing behind the workmanship along with TARION New Home Warranty program. (id:59646)
20 Park Hill Road E Unit# 205
Cambridge, Ontario
Elevate your business at Unit #205, located within the dynamic environment of 20 Park Hill Road in Cambridge, Ontario. This exceptional commercial space offers 1464 square feet of modern elegance and versatility, making it an ideal choice for various creative endeavors. Whether you're seeking a space for a yoga or dance studio, or you're an avid photographer in need of a professional setting, this unit provides the perfect canvas for your vision. With a spacious open-concept design, this unit allows for flexible utilization of space, catering to the specific needs of your business. Revel in abundant natural light streaming through large windows, creating a bright and uplifting atmosphere conducive to productivity and creativity. Enjoy the contemporary aesthetic and modern amenities that enhance the appeal of this commercial space, providing a sophisticated backdrop for your endeavors. Situated on the second floor of the building, this unit provides a sense of privacy and tranquility while still offering convenient accessibility. Ideally located within a bustling area of Cambridge, offering proximity to amenities, transportation, and a vibrant community. Flexible lease terms available to accommodate your business needs and goals. Transform your business aspirations into reality with Unit #205 at 20 Park Hill Road. Whether you're starting a new venture or expanding your current operations, this space provides the ideal environment to thrive and succeed (id:59646)
653 Franklin Boulevard
Cambridge, Ontario
HIGH END SALOON AND SPA *BE YOUR OWN BOSS* *TURN KEY BUSINESS* Welcome to this fantastic opportunity to own a thriving and well-established Hair Salon, Beauty Salon and Medical Spa in the heart of Cambridge, Ontario. This turnkey business offers a wide range of services, including hair styling, cutting, coloring, facial treatments, laser hair removal, nail care, and luxurious Medical spa experiences. The salon has a well-designed website and a robust social media presence, contributing to its strong online presence and marketing efforts. This offers great potential for further growth and attracting new clientele. Don't miss out on this chance to step into a thriving business and make it your own. Contact us today to arrange a confidential viewing and explore this exciting opportunity further. The best market deal in town for the rent cap for another 8 years term. Current lease 17.50/sq feet Plus 7.00/sq feet T.M.I. Total 1274 square feet. (id:59646)
98 Carr Street Unit# 7
Toronto, Ontario
Welcome to the 'Gardens at Queen,' where elegance and luxury converge in the heart of Toronto. This exquisite collection of townhouses invites you to experience the pinnacle of urban living. The unit offers a spacious, bright open floor plan, with modern finishes, large kitchen island & stainless steel appliances. Currently a large 1 master bedroom, (easily converted to two) 1 full bath, & a quiet, private terrace perfect for relaxing and entertaining. This location puts you in walking distance to Toronto's trendiest neighbourhoods, including Queen West, the Entertainment district Kensington Market, Trinity Bellwoods, the Fashion District, and the Financial District. The 'Gardens at Queen' offers not just a home, but a lifestyle and community. Don't miss this opportunity to call this coveted townhouse your home! (id:59646)
2048 Albert Street S
Gorrie, Ontario
Calling all creative types! This is an amazing opportunity to bring your vision to life with this 5,950 sqft brick church in the quiet town of Gorrie. 20 minutes to Listowel and 1 hour from Waterloo or Bruce Power. The painful work is done and its time for you to start dreaming about the finishing touches. The sunken main level could offer 3 large bedrooms, a large spa-like bathroom roughed in with sauna area, a Rec-room, and a bar area. There is also room to create a single car attached garage with entry into the mudroom / foyer. Upstairs the raised kitchen will be the feature of your home. The huge open space offers a blank canvas with beautiful lofts and different living spaces. The second floor is also centred around a unique sunken living room. The third level would be best suited as a large and private primary bedroom with ensuite. This MUST be viewed to truly appreciate the beauty and potential it holds. The property has been re-zoned to village residential. Long list of inclusions of building supplies and materials included in the sale – ask agent for full information on inclusions (id:59646)
35 Sandcastle Crescent Unit# Lot 155
Amherstburg, Ontario
Experience the new Southern part of Bois Blanc Canada. Introducing The Sandbar - a new 1702 sq.ft., 2 bed, 2 bath townhome. This single story home offers an open concept design with luxury finishes including quartz countertops, luxury vinyl plank flooring throughout, 9ft. ceilings, and an unfinished basement. Exteriors include distinctive stone and hardie board. Purchasing new allows you to customize and choose your own finishes. The Sandbar floorplan is one of the largest townhome options on the island and only fits on a few of the best cul-de-sac lots that back onto beautiful greenspace. Additional floorplans and sizes are available. Explore the 120 slip marina, a new waterfront restaurant (coming soon), trails, and beaches. A new model home is open by appointment at 74 Boblo Island Blvd. Some picture are from the model home of a slightly different layout to highlight finishing options. Call today for your appointment. Visit www. boisblanccanada.com (id:59646)


