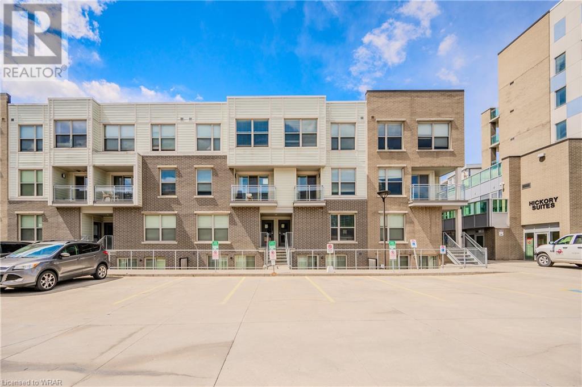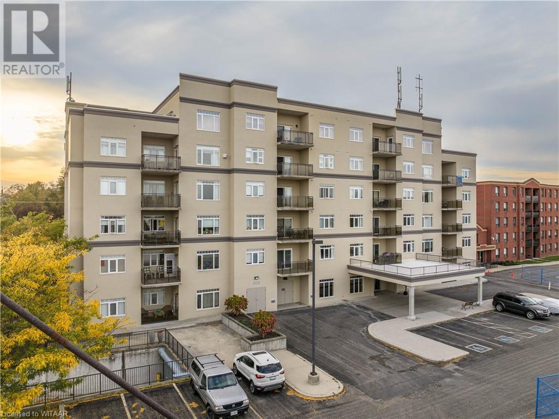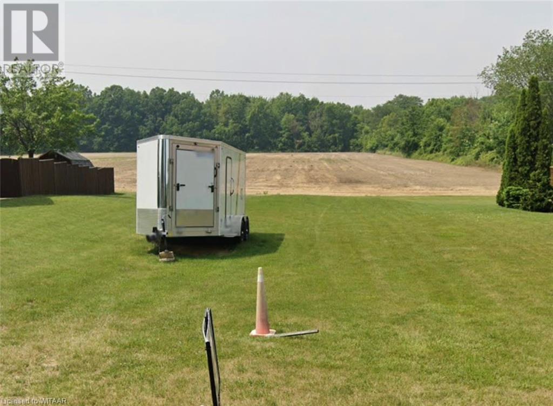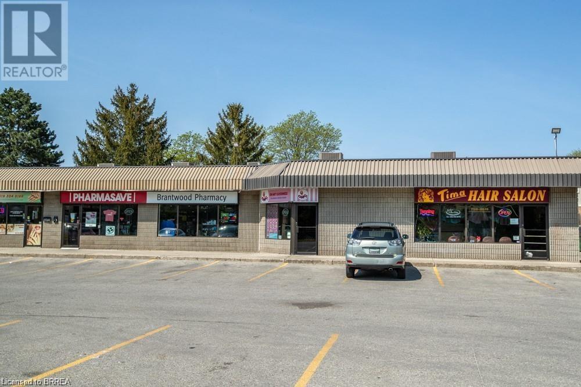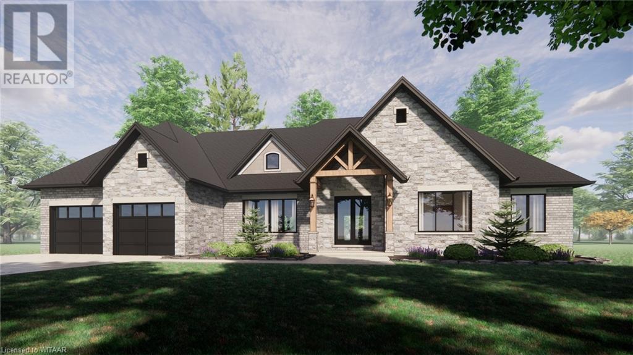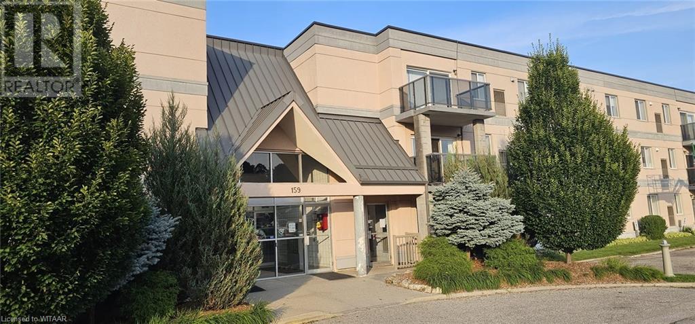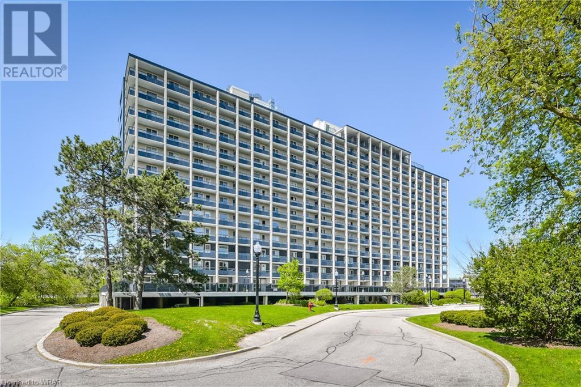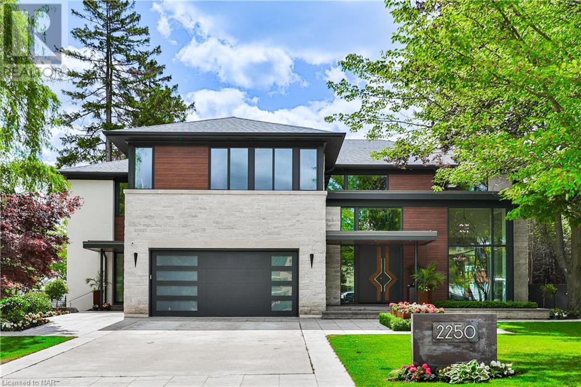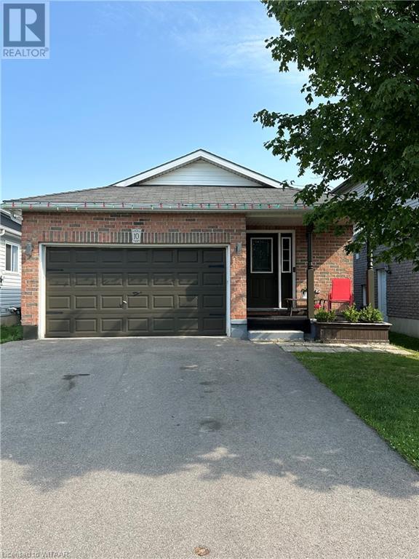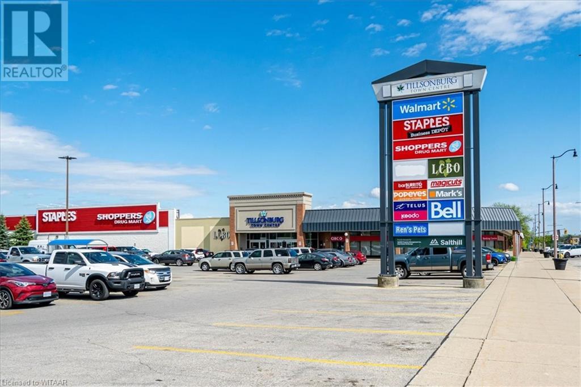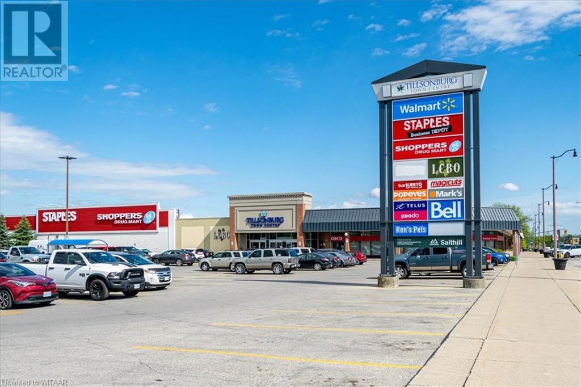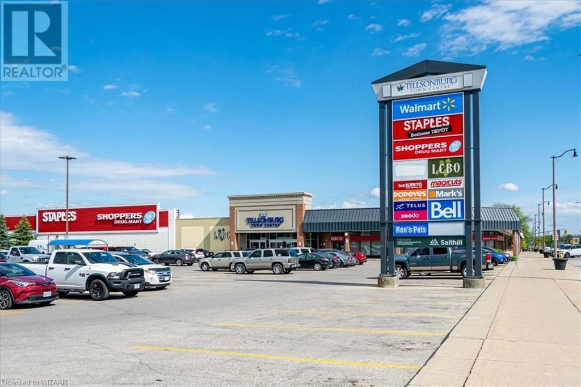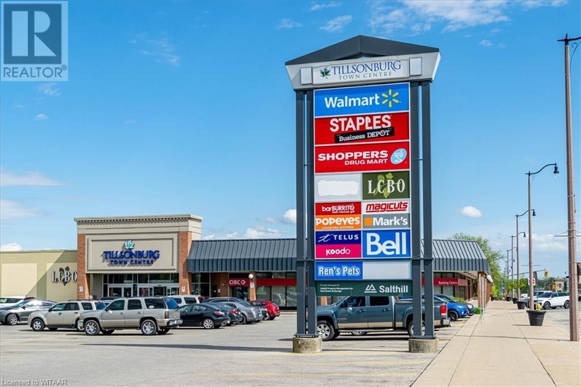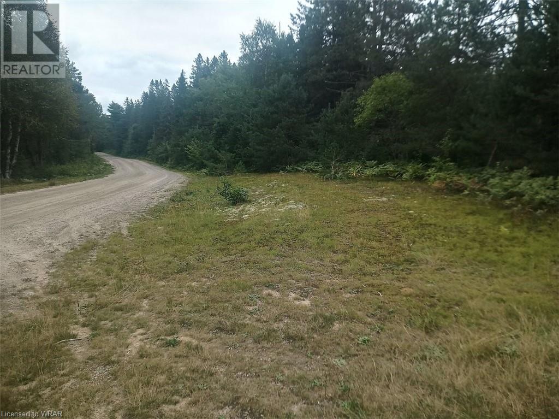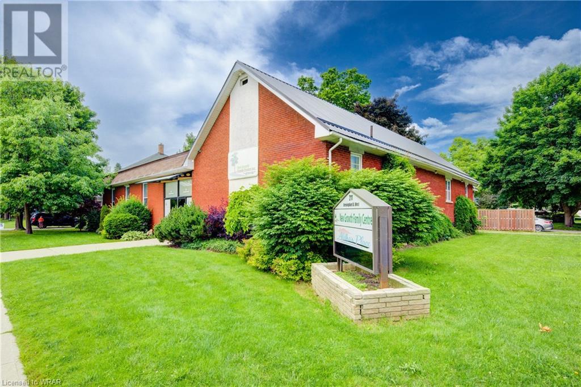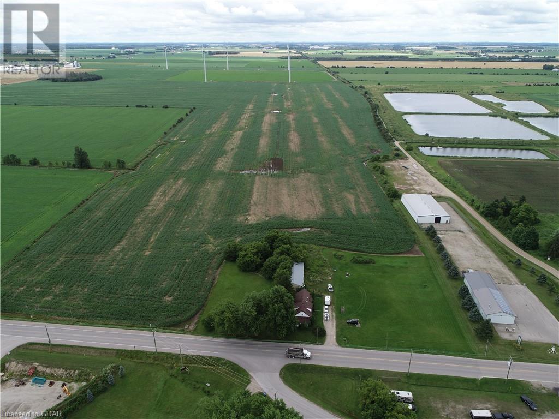81 Chartwell Road
Oakville, Ontario
This charming 4-bedroom bungalow offers the perfect prime location in one of Oakville's most sought-after neighbourhoods. Situated on a spacious 80' x 237' lot with RL1-0 zoning, this property presents endless possibilities for those looking to build a custom home. The existing residence has been updated within the past decade and is perfectly livable or rentable until you are ready to build your dream home. Located just steps from the lake and south of Lakeshore Road, residents can enjoy picturesque waterfront views and easy access to Downtown Oakville's vibrant shopping and dining scene. Families will appreciate the proximity to top-rated schools, all within walking distance. Surrounded by some of Oakville's finest homes, this property offers a rare opportunity to create your own masterpiece in one of the town's most prestigious areas. (id:59646)
2073 Friendly Boulevard
Belwood, Ontario
Excellent opportunity to be in the seasonal area of Maple Leaf Acres in a fully furnished 940 sq ft model. This two bedroom, one bath, large Northlander model with addition is open concept and provides lots of space for the family. Generous living room, eat in kitchen, large foyer, four piece bath, and 2 walk outs to a gorgeous landscaped, fenced yard with 10x11 shed and gazebo and firepit. You will love this outside space. Very private, beautifully cared for and manicured. Maple Leaf Acres was voted one of Canada's best family campgrounds. Located in Phase 2, you have full access May 1 to Oct 31 plus year round weekends. The community offers Lake access with a boat launch and beach, two pools (indoor and outdoor), hot tubs, playground, community centre, laundry, and so many excellent family activities. Bring your family to this excellent throw back to when family time ruled. (id:59646)
234 Mount Pleasant Street
Brantford, Ontario
Welcome to 234 Mount Pleasant St, nestled within the prestigious Lion's Park Estate of Brantford. This exquisite Bungaloft style home epitomizes modern elegance and thoughtful design, offering a spacious sanctuary for discerning homeowners. The attractive front elevation is just the beginning. Step in and be greeted by the heart of the home - a large kitchen exuding warmth & sophistication. Adorned with an oversized island, it invites gatherings & culinary adventures, while its two-toned design & quartz counters elevate both style & functionality. Adjacent, the dining room beckons for intimate meals & lively conversations, creating a seamless flow for entertaining friends & family. The grand room, with its cathedral ceiling, bathes in natural light, offering a calming living space, with sliding doors to a covered deck. The Primary Bedroom is located on the main floor & features a large walk-in closet. Additionally, the 5-pc En-Suite w/ a stand-alone soaker tub, glass/tiled shower & double sinks on quartz countertop, a tranquil & relaxing retreat. The main floor's versatility extends to a welcoming foyer, a cozy second bedroom, or den, 4-pc bath & a handy laundry room. 9ft Ceilings on main floor. The double car garage leads into a super convenient tiled Mud Room with double door closet. Ascend to the loft level, where two generously sized bedrooms await along with a 4-pc bathroom, providing ample space for family and visitors alike. Throughout, ceramic tile accents the bathrooms, mudroom & laundry room, while engineered hardwood flooring graces the kitchen, dining & grand room, enhancing the home's timeless charm. With an unfinished basement boasting 9-foot ceilings, endless possibilities await to tailor this space to your desires. This home, meticulously crafted with attention to detail, offers a harmonious blend of elegance & comfort—a true haven for those seeking refined living in a welcoming community. *Some photos have been virtually staged.* (id:59646)
225 E Main Street Unit# 9 & 10
Milton, Ontario
Beautiful small second floor office facing Main Street with elevator service located in the heart of old Milton ( Main & Martin). Reclaimed brick hallways add to the old warm charm of this unique office space. Ideal for small business or professional office. (id:59646)
1878 Gordon Street Unit# 115
Guelph, Ontario
Welcome to your dream condo! This stunning 1st-floor unit in a modern building constructed in 2021 offers 1,339 square feet of spacious and elegant living. With 2 bedrooms and 2 full baths, this condo features high-end finishes, including engineered hardwood flooring in the main living area and bedrooms, and ceramic tile in the entranceway and bathrooms including heated floors. The kitchen and baths boast quartz countertops and soft-close cabinetry. The open concept design showcases a beautiful fireplace focal piece in the living room, high ceilings, and large windows with California shutters and roll-away blinds. The neutral colours throughout are modern and warm. Enjoy the open balcony overlooking the courtyard. The building offers many convenient amenities such as a gym, sky lounge, and guest suite for short-term visitors. This unit also comes with 2 underground parking spots. Located in the south end of Guelph, this building is within walking distance to every amenity you could imagine, from coffee shops, banks, restaurants, grocery stores, and movie theatre. Plus, you're just a quick drive to the 401 and the University. Don't miss out on this perfect spot! (id:59646)
5244 #1 Sideroad - R.r. #6
Burlington, Ontario
Please see video attached with additional details. Welcome to a truly exceptional property nestled amidst 111 acres of picturesque rolling hills, lush woodlands, and winding trails. Located just north of Dundas between Appleby Line and Bronte Road, this remarkable estate offers the perfect blend of tranquility and convenience, with Oakville and Burlington a mere 5-minute drive away, providing access to all essential amenities. As you enter this expansive property, you'll be greeted by four distinct residential homes, each offering its own unique character. The main house is 2-story/5000 sq ft and the additional homes are a1,065 sq ft detached bungalow and a spacious 2,960 sq ft duplex providing versatile living options. Currently operating as an equestrian facility, this property is a haven for horse enthusiasts. Several additional buildings are on the property. With its prime location and abundant amenities, this property truly represents the best of both worlds - a serene country retreat just moments away from the vibrant cities of Oakville and Burlington. Don't miss this rare opportunity to own a truly one-of-a-kind estate. (id:59646)
5244 #1 Sideroad - R.r. #6
Burlington, Ontario
Please see video attached with additional details. Welcome to a truly exceptional property nestled amidst 111 acres of picturesque rolling hills, lush woodlands, and winding trails. Located just north of Dundas between Appleby Line and Bronte Road, this remarkable estate offers the perfect blend of tranquility and convenience, with Oakville and Burlington a mere 5-minute drive away, providing access to all essential amenities. As you enter this expansive property, you'll be greeted by four distinct residential homes, each offering its own unique character. The main house is 2-story/5000 sq ft and the additional homes are a1,065 sq ft detached bungalow and a spacious 2,960 sq ft duplex providing versatile living options. Currently operating as an equestrian facility, this property is a haven for horse enthusiasts. Several additional buildings are on the property. With its prime location and abundant amenities, this property truly represents the best of both worlds - a serene country retreat just moments away from the vibrant cities of Oakville and Burlington. Don't miss this rare opportunity to own a truly one-of-a-kind estate. (id:59646)
5244 #1 Sideroad - R.r. #6
Burlington, Ontario
Please see video attached with additional details. Welcome to a truly exceptional property nestled amidst 111 acres of picturesque rolling hills, lush woodlands, and winding trails. Located just north of Dundas between Appleby Line and Bronte Road, this remarkable estate offers the perfect blend of tranquility and convenience, with Oakville and Burlington a mere 5-minute drive away, providing access to all essential amenities. As you enter this expansive property, you'll be greeted by four distinct residential homes, each offering its own unique character. The main house is 2-story/5000 sq ft and the additional homes are a1,065 sq ft detached bungalow and a spacious 2,960 sq ft duplex providing versatile living options. Currently operating as an equestrian facility, this property is a haven for horse enthusiasts. Several additional buildings are on the property. With its prime location and abundant amenities, this property truly represents the best of both worlds - a serene country retreat just moments away from the vibrant cities of Oakville and Burlington. Don't miss this rare opportunity to own a truly one-of-a-kind estate. (id:59646)
62 Balsam Street Unit# T210
Waterloo, Ontario
Attention investors! Turn key furnished townhouse with one underground parking space in Sage III Condos fully leased until August 31 2025. Featuring 1,840 sqft including 3 bedrooms, 3 bathrooms and tons of living space with potential to add a fourth bedroom, dependant on city approvals. The main floor features a spacious light filled open concept living/dining space, open to the modern eat-in kitchen complete with granite countertops, tile backsplash, stainless steel appliances, breakfast bar and tons of storage. The main level also features a two piece powder room and a second living space complete with sliding patio doors to a private balcony! The upper level features 3 large bedrooms, two full 4 piece bathrooms, upper floor laundry and a huge den/3rd living space. Prime location a short walk away to Wilfred Laurier University, U of W, shopping, restaurants, transit and all amenities! (id:59646)
2149 Caroline Street
Burlington, Ontario
Attention Builders, Renovators, or Savvy Investors! Rare Opportunity in Downtown Burlington Seize the chance to own a very Rare opportunity to own a 79.91' x 150' residential duplex or building lot in Downtown Burlington. Prime location near amenities, shopping, theatre, transit, trails, parks, and the lake. Situated in a highly desirable mature neighborhood surrounded by renovated and newly built homes. Options include: renovate the existing duplex, build one new home up to 5,000 sq/ft, or build two new homes (severance pending). Currently divided into 3 separate leased units. Potential Uses: Continue renting to three individuals for steady income. With an option for a 4th unit in the basement. Subdivide the property into 2 lots for increased value and flexibility. Upgrade rental units for higher-paying tenants. Hold the property for future appreciation or custom home development. Potential for 4-5 townhome development, pending city approval. 48 hours' notice required to access the tenanted dwelling. Property sold as-is with no representation or warranty. Don't miss this unique one-of-a-kind property with endless potential. (id:59646)
80 Bridge Street E Unit# 604
Tillsonburg, Ontario
Seize the rare opportunity to own one of only four exclusive penthouse condos in Tillson Landing. This exceptional 1,926 sq ft residence boasts a vast outdoor open patio perfect for entertaining or relaxing in the open air. Ideally situated, you can walk to Downtown Tillsonburg, Lake Lisgar, parks, and more, enjoying the best of city living with nature at your doorstep. Step inside to an expansive open concept design, where the large kitchen with a breakfast bar seamlessly flows into the eating area and living room. Adjacent, you'll find the elegant dining room, featuring a stunning tray ceiling and access to a covered balcony, perfect for intimate dinners or casual meals. The cozy den is highlighted by a gas fireplace and patio doors that lead to the impressive open-air patio, offering additional space for outdoor enjoyment. This luxurious penthouse includes two spacious bedrooms and two and a half bathrooms. The oversized primary suite is a true retreat, with ample closet space and a private 3-piece ensuite bathroom. Enjoy the many amenities this great building has to offer, including a party room, exercise room, underground parking, storage locker, car wash, and workshop. Don't miss this amazing opportunity to own a penthouse condo in one of Tillsonburg's most sought-after locations. Experience the perfect blend of luxury, comfort, and convenience at Tillson Landing. (id:59646)
64 Francis Street N
Kitchener, Ontario
Ideal live/work set up. Currently being run as a hair salon with the added bonus of an amazing 2nd floor residential unit. Rare downtown parking on site plus a double car garage for storage and security. The basement also provides the opportunity for growth. The property boasts maintenance friendly steel roof, heated eavestroughs with leaf guard, front courtyard area for added curb appeal and parking. Majority of all windows have been updated. D5 Zoning allows for a wide variety of uses. Private rear patio is great space to unwind in an urban setting. The apartment offers a grand foyer and staircase that leads to a large open concept kitchen/dining area. Updated 3 piece bath, sunken living room and bedroom. The spacious rear parking plus courtyard and double car garage will allow ample space for clients and potential supplemental income for parking for people working in the downtown area. (id:59646)
64 Francis Street N
Kitchener, Ontario
Ideal live/work set up. Currently being run as a hair salon with the added bonus of an amazing 2nd floor residential unit. Rare downtown parking on site plus a double car garage for storage and security. The basement also provides the opportunity for growth. The property boasts maintenance friendly steel roof, heated eavestroughs with leaf guard, front courtyard area for added curb appeal and parking. Majority of all windows have been updated. D5 Zoning allows for a wide variety of uses. Private rear patio is great space to unwind in an urban setting. The apartment offers a grand foyer and staircase that leads to a large open concept kitchen/dining area. Updated 3 piece bath, sunken living room and bedroom. The spacious rear parking plus courtyard and double car garage will allow ample space for clients and potential supplemental income for parking for people working in the downtown area. (id:59646)
19 Tanya Drive
Glencoe, Ontario
Prime Building Lot on Developed Cul-de-Sac in Glencoe Discover the perfect opportunity to build your dream home on this exceptional residential lot located on a developed cul-de-sac in Glencoe, making it an ideal location for your new home. Boasting a serene backdrop with its back boundary against an open field, this property offers a peaceful and picturesque setting. Generous dimensions provide ample space for building your envisioned residence and creating your ideal outdoor living area. The curb, paved roads are already in place, Municipal water and sewer services are available at the lot line, simplifying the process of connecting to essential services for your future home. Within walking distance to schools, ensuring convenience for families with children. Access to via railway offers convenient travel options to Windsor, London, and Toronto, ideal for commuters and travelers alike. Glencoe offers a variety of amenities including banks, grocery stores, a dollar store, restaurants (including Subway and Tim Hortons), a library, arena, curling club, and more, all contributing to a vibrant and growing community. Positioned in a developing area, this property presents an opportunity to invest in a community with increasing property values and ongoing development. Don't miss out on this rare chance to secure a prime building lot in a sought-after location in Glencoe. (id:59646)
34 Norman Street Unit# 304
Brantford, Ontario
Welcome to The Landing! Brantford’s newest and most exciting condo development paying homage to The Brantford Flying Club and available for immediate occupancy! This premium SW corner unit on the third floor boasts 900 sf with 9’ ceilings, 2 bedrooms, 2 full bathrooms, a contemporary open concept design, and a sprawling 200 sf wrap around balcony with an amazing view! Beautifully finished, including LVP flooring throughout, solid surface counters and the “Premium Appliance Package” which includes a stainless-steel fridge, convection range, microwave hood, dishwasher, stacking washer & dryer (located in-suite). Two parking spots included. The building amenities are incredible and showcase a rooftop patio, speakeasy, fitness studio, and library. This outstanding north-end location is situated right in front of Hwy 403 access and a short walking distance to all of Brantford's finest amenities. This is a top-tier unit inside of an extremely well-built and innovative condo building, do not miss out. (id:59646)
45 Herb Street
Norwich, Ontario
Introducing this stunning new build bungalow featuring a spacious 2 car garage, perfect for storing vehicles and outdoor equipment. With 4 bedrooms and 3 bathrooms, there is plenty of space for a growing family or hosting guests. The open concept layout allows for seamless flow between the living room with a cozy fireplace, dining area, and modern kitchen with high-end finishes. Enjoy the convenience of main floor laundry, making chores a breeze. Retreat to the primary bedroom with a luxurious ensuite, offering a private oasis to unwind after a long day. The basement provides extra living space with a great room, 2 bedrooms and optional Breakfast bar. Buy now and choose all your finishes! (id:59646)
170 Brantwood Park Road
Brantford, Ontario
Location ! Location ! Location ! Check this Successful Running Business For Sale. Be your own Boss at this Neat, Beautifyul, Full Service Hair Salon and Tanning Business successfully running for over 23 years located in the north end plaza offering great exposure and ample parking. The Owner is retiring and has long list of loyal clientele and willing to stay to train the New Owner for smooth transition. It offers 5 chairs, washing stations, tanning machine, inventory and much more. The Plaza is located in a busy neighbourhood surround by main multi-residential complexes, schools bus route etc. Take advantage of low lease for this almost 1000 sq.ft. space and take to the next level. Current Lease $1700.00 including HST till December 2024 and $1850.00 for January,2025-Dec 2026. Only Business for SALE. Please Do Not Go Direct. (id:59646)
23 George Brier Drive E
Paris, Ontario
Welcome to your dream home in the charming town of Paris, Ontario! This stunning 2023 BUILT 2-storey townhouse offers the perfect blend of modern convenience and small-town charm. Featuring 3 spacious bedrooms and 2.5 bathrooms with OAK staircase, this home is designed for comfort and style.NOT BACKING ON TO ANY NEIGHBOURS FOR ADDED PRIVACY.Step inside to find an open-concept main floor with beautiful flooring and abundant natural light. The modern kitchen is a chef’s delight, featuring Stainless steel appliances and ample 36 inch upper kitchen cabinetry with added PANTRY. The adjoining living and dining areas are perfect for entertaining guests or enjoying cozy family evenings.Upstairs, the master suite offers a peaceful retreat with a luxurious ensuite bathroom and a walk-in closet. Two additional bedrooms and a full bathroom provide plenty of space for family or guests.Outside, enjoy your private backyard oasis with a spacious deck, perfect for summer barbecues or relaxing with a good book. The attached garage provides convenience and extra storage space.Located in a friendly, family-oriented neighbourhood, this home is just minutes away from excellent schools, parks, shopping, and dining. Enjoy the beauty of Paris with its scenic river views, historic downtown, and vibrant community events. Don’t miss your chance to own this exquisite townhouse in one of Ontario’s most picturesque towns. Schedule your showing today and make this beautiful house your new home! (id:59646)
29 Meadowlands Drive
Oxford, Ontario
Discover the epitome of modern living at 29 Meadowlands Drive at THE WOODLANDS home in the picturesque town of Otterville. This to-be-built home by Everest Estate promises to be a stunning addition to this charming community. Spanning 2,375 finished square feet, this thoughtfully designed residence features 3 spacious bedrooms and 3 bathrooms, offering both comfort and style for you and your family. Designed with meticulous attention to detail, this home will showcase the superior craftsmanship and high-end finishes that Everest Estate is known for. From the expansive, open-concept living spaces to the tranquil bedrooms, every element of this home will be tailored to enhance your living experience. The layout ensures a seamless flow from room to room, perfect for both everyday living and entertaining with room and opportunity to build a detached shop/garage, paved driveway and in ground irrigation. (id:59646)
25 Meadowlands Drive
Otterville, Ontario
Welcome to 25 Meadowlands Drive in THE MEADOWLANDS home in the beautiful community of Otterville, where your dream home awaits. This to-be-built home by Everest Estate promises a blend of luxury, comfort, and modern design. The spacious layout features 3 bedrooms and 3 bathrooms, providing ample space for family living and entertaining. With 2,257 finished square feet, this home offers an expansive and well-thought-out floor plan designed to cater to all your needs. Nestled in a serene neighborhood, this property boasts high-quality finishes and craftsmanship that Everest Estate is renowned for. From the open-concept living areas to the serene bedrooms, every corner of this home is designed to enhance your lifestyle with room and opportunity to build a detached shop/garage, paved driveway and in ground irrigation. (id:59646)
41 Meadowlands Drive
Otterville, Ontario
Welcome to TIMBERVIEW located 41 Meadowlands Drive in the serene and picturesque town of Otterville. This to-be-built home by Everest Estate Homes is designed to offer modern comfort and style with 1,914 finished square feet of meticulously planned living space. Featuring 3 spacious bedrooms and 3 elegant bathrooms, this home is perfect for families looking to settle in a tranquil yet conveniently located neighborhood. Crafted with exceptional attention to detail, this home will showcase the superior craftsmanship and high-quality finishes that Everest Estate is renowned for. The open-concept layout provides a seamless flow between the living, dining, and kitchen areas, ideal for both entertaining guests and everyday family life. The bedrooms are designed to offer comfort and privacy, while the bathrooms feature contemporary fixtures and luxurious touches. Located in a peaceful and friendly community, THE TIMBERVIEW offers the perfect setting for your new home, with an opportunity to build a large detached garage/shop! (id:59646)
35 Meadowlands Drive
Otterville, Ontario
Welcome to 35 Meadowlands Drive and the this CANADIAN CRAFTSMAN home in the idyllic town of Otterville. This beautiful to-be-built home by Everest Estate is designed to offer a perfect blend of luxury and comfort. With 2,193 finished square feet, this home features 3 spacious bedrooms and 3 well-appointed bathrooms, a triple car garage, making it an ideal choice for families seeking modern living in a quiet environment. Crafted with meticulous attention to detail, this home promises the high-quality finishes and superior craftsmanship that Everest Estate is renowned for. The open-concept layout ensures a seamless flow between the living, dining, and kitchen areas, creating a perfect space for both entertaining and everyday living. The bedrooms provide ample space and tranquility, while the bathrooms feature contemporary fixtures and finishes. Situated in a peaceful and welcoming neighborhood, 35 Meadowlands Drive offers the ideal setting for your new home, with room and opportunity to build a detached shop/garage, paved driveway and in ground irrigation. (id:59646)
159 Ferguson Drive Unit# 203
Woodstock, Ontario
Welcome to 159 Ferguson Drive Unit 203. This corner unit offers 3 Bedroom with 2 full bathrooms including a ensuite in the Master bedroom with a private balcony, and an in unit Laundry Room. An open concept feels with a great sized Kitchen, Dining and Living room. Living Room has sliding glass doors the lead out to your own private patio overlooking the incredibly landscaped gardens and lots of parking. Great location, near 401, greenspace, lots of parking, near shopping, parks, schools & hospital. (id:59646)
58 Bridgeport Road Unit# 403
Waterloo, Ontario
Welcome to this spacious 2-bed, 1-bath unit at the Black Willow Condominiums! This vacant unit offers over 1100 square feet of living space, including an oversized balcony with an abundance of storage space. Condo fees include all utilities and the building offers a fitness room, party room, library and lounge. One designated parking space is included, with ample visitor parking available. The perfect location boasts of quick access to uptown amenities including shopping centres, restaurants, walking/biking trails, parks and highway access. This unit is an excellent fit for first time home buyers, young professionals, empty nesters and seniors. Contact your agent now for a private showing! (id:59646)
1499 Nottinghill Gate Unit# 509
Oakville, Ontario
PRIME GLEN ABBEY LOCATION! This is your opportunity to own this rarely available special 2 Bedroom, 2 Bath Condo corner unit overlooking The Glen Oak Creek Trail. This spacious bright unit with 9' ceilings has everything you are looking for, open concept Living/Dining room, painted in neutral tones, hardwood throughout, gourmet kitchen features Stainless appliances with a walk-out to the deck overlooking greenspace. The large Primary Bedroom includes a modern 4 piece ensuite and double closets. The second bedroom plus a second 4 piece bath add to the spaciousness and includes in-suite laundry and storage. Fantastic amenities include Fitness Room, Guest Suite, Party/Meeting Room, Car Wash and Underground Parking. Includes 1 parking space and 1 locker. Convenient and trendy location close to parks, golf courses, eateries, shopping galore and close access to the highway or GO! The perfect balance for you to enjoy! (id:59646)
33 Hidden Ridge Court Court
Sudbury, Ontario
Attention all single family residential developers and retirement home developers. This is the best development site in Sudbury in the exclusive Moon Glow region! This site which includes three other parcels of land that must be sold together to total 29.65 acres (without the parkland dedication) is zoned for either 93 single family estate lots or one large retirement home consisting of 108 guest rooms and 144 dwelling units. (id:59646)
163 Ferguson Drive Unit# 303
Woodstock, Ontario
Welcome to 163 Ferguson Drive Unit 303. This corner unit offers 3 Bedroom with 2 full bathrooms including a ensuite in the Master bedroom and an in unit Laundry Room. An open concept feels with a great sized Kitchen, Dining and Living room. Living Room has sliding glass doors the lead out to your own private patio overlooking the incredibly landscaped gardens and lots of parking. Great location, near 401, greenspace, lots of parking, near shopping, parks, schools & hospital. (id:59646)
7127 Plank Road
Vienna, Ontario
Looking for a site to build your dream home in the country and have land to lease out to pay the taxes? Look no further than this 29.67 acre +/- property located just south of Straffordville. This alluring property consists of approximately 16 acre workable land and approximately 13.67 acre of bush. The site is level and gas is available at the road. Don't miss your opportunity to own this desirable property. (id:59646)
2250 Chancery Lane W
Oakville, Ontario
Expertly crafted & designed to capture panoramic water views - Waterfront luxury awaits at 2250 Chancery Lane W. Situated in an exclusive SE Oakville enclave, this modern masterpiece offers 9,177 sf with 5 bedrooms & 7 baths. Bright & airy with soaring 10ft ceilings on every level & vast windows creating an environment of both grandeur & opulence. Make culinary delights in the chef’s kitchen with modern cabinetry, quartz countertops & slab backsplash & top-of-the-line Gaggenau built-in appliances. All living & entertaining spaces are generously proportioned, offer lake vistas & luxurious finishes such as suspended slab fireplaces, designer lighting & cleverly integrated storage to maintain a sleek & calm aesthetic. Multiple walkouts lead to a sprawling natural stone terrace & infinity pool beyond. The main floor office is located for maximum privacy without sacrificing water views & flow to the outdoors. On the 2nd level, the principal retreat, with spa-like ensuite, capitalizes on the views of Lake Ontario, whether it be from your bed or dressing room. 3 additional bedrooms, each with their own ensuite, & a laundry room complete this level. Three bedrooms upstairs have unobstructed lake views. The entertainment options are endless in the lower level – from movie nights in the fully automated theatre with 16 speakers, to year-round golfing in the golf simulator, to hosting parties in the open concept rec/games room with wet bar. This level also offers a 5th bedroom, exercise room, wine wall, 2 full bathrooms (one with steam shower), & walk-up to backyard. This property offers numerous features including 3-level elevator, heated tiled floors & full home automation. Mature trees grace the perimeter of the grounds which are landscaped with manicured gardens, stone terraces, outdoor kitchen & a showstopping infinity saltwater pool from which to watch the sailboats glide past on the Lake. Embrace the very best of Oakville Waterfront Living at 2250 Chancery Lane W. (id:59646)
731 Autumn Willow Drive
Waterloo, Ontario
To be built by Activa. The Heronview Model starting at 3,183sqft, with double car garage. This 3 bed, 2.5 bath Net Zero Ready home features taller ceilings in the basement, insulation underneath the basement slab, high efficiency dual fuel furnace, air source heat pump, ERV system and an overall more energy efficient home! Plus, a carpet free main floor, granite or quarts countertops in the kitchen, 36-inch upper cabinets in the kitchen, plus so much morel Activa single detached homes come standard with 9ft ceilings on the kitchen level, principal bedroom ensuite with glass shower door, larger basement windows (55x30), brick to the main floor, siding to bedroom level, triple pane windows and much more. For more information, come visit our Sales Centre which is located at 259 Sweet Gale Street, Waterloo and Sales Centre hours are Mon-Wed 4-7pm and Sat-Sun 1-5pm (id:59646)
10 Mallard Trail E Unit# 234
Hamilton, Ontario
Experience modern luxury in the heart of Waterdown at the Trend Boutique building. This exquisite 797 square foot condo on the 2nd floor offers a perfect blend of contemporary design and upscale amenities, ensuring a sophisticated lifestyle. Step into this beautifully designed one-bedroom unit, complemented by a versatile den and one bathroom. The open-concept layout creates a spacious and airy feel, highlighted by natural light streaming through large windows. The living area seamlessly transitions into the gourmet kitchen, equipped with upgraded stainless steel appliances, sleek granite countertops, and ample cabinetry. This kitchen is ideal for both casual dining and entertaining. The bedroom is a serene retreat, offering ample space and comfort for relaxation. The den provides flexibility for a home office, guest space, or additional storage, catering to your individual needs. High-quality flooring runs throughout the unit, with no carpet, ensuring a clean, modern look and easy maintenance. The in-unit laundry adds to the convenience, making daily chores a breeze. The bathroom is elegantly appointed with contemporary fixtures and finishes, providing a spa-like ambiance for your daily routines. The French balcony allows you to enjoy a breath of fresh air and take in the surrounding views. Residents of the Trend Boutique building have access to a range of premium amenities, including a state-of-the-art gym and a stylish party room, perfect for hosting gatherings and social events. Located in the vibrant community of Waterdown, this condo provides unparalleled convenience with easy access to shopping, dining, parks, and recreational facilities. Schedule a private showing today and experience the elegance and convenience of living in the Trend Boutique building. This condo is more than just a home; it's a lifestyle upgrade. Don't miss this opportunity to own a piece of Waterdown's finest real estate! (id:59646)
8 Cornwell Crescent
Norwich, Ontario
Welcome to a fantastic opportunity to build your dream home on this spacious lot located on 8 Cornwell St in the charming town of Norwich. This prime piece of real estate offers all the conveniences you need, with all services available at the road including water, sewer, internet, and gas, on a 61x150ft parcel of land. Situated in a desirable neighborhood, this lot provides the perfect blend of tranquility and accessibility to local amenities. With immediate closing available, you can start your building project without delay. Whether you're looking to build a family home or an investment property, this lot offers endless possibilities for your vision. Don't miss out on this unique opportunity to secure a prime building lot in Norwich. (id:59646)
10 Langrell Avenue
Tillsonburg, Ontario
Live on Langrell! Great family home in Southridge Public School zone with covered front porch. Lots of natural light throughout. Foyer area when you enter with coat closet and access to garage. Large kitchen with oak cabinets and a double door pantry. The kitchen is open to the dining area for ease of entertaining and day to day use. The upper level has 3 bedrooms and a 4 piece bathroom. The lower level has a family room, a 3 piece bathroom and a 4th bedroom! Need more room? Not to worry .. the basement level is where you will find the laundry, utility a storage room and a bonus room you can use for an office, playroom, home gym or whatever your heart desires! The yard is fully fenced with a deck and 3 raised garden beds. Welcome Home! (please note the tenant has requested no interior photos.. the interior photos included are those from prior to the current tenant moving in and the exterior photos are current) (id:59646)
53900 Heritage Line
Richmond, Ontario
Build your Dream Home! Large 0.6 acre lot located on Heritage Line in the Village of Richmond close to HWY#3, Aylmer and Tillsonburg. This spacious lot has a great setting where you have lots of room to design and build using a larger footprint. Buyer to confirm the ability to build and services with the Township. (id:59646)
200 Broadway Street Unit# A2204
Tillsonburg, Ontario
Office/retail space available for Lease at the Tillsonburg Town Centre mall ranging in size from 347 Sq ft to 23,960 Sq ft. Tillsonburg Town Centre is home to National and local tenants,boasting national and local tenants. Featuring both retail, service uses and amenities. $12.00 per sq ft plus CAM fees. Located in the heart of the city, near the downtown core the Centre has excellent foot traffic from the downtown area. Tillsonburg is strategically located at the corner of the Tri-county area of Oxford, Elgin and Norfolk Counties and only 20 minutes from the 401 on Plank Line(Hwy 19) Tillsonburg is experiencing phenomenal growth and was recently named as the 3rd fastest growing community of its size in Canada. (id:59646)
200 Broadway Street Unit# A2205
Tillsonburg, Ontario
Office/retail space available for Lease at the Tillsonburg Town Centre mall ranging in size from 347 Sq ft to 23,960 Sq ft. Tillsonburg Town Centre is home to National and local tenants,boasting national and local tenants. Featuring both retail, service uses and amenities. Located in the heart of the city, near the downtown core the Centre has excellent foot traffic from the downtown area. Tillsonburg is strategically located at the corner of the Tri-county area of Oxford, Elgin and Norfolk Counties and only 20 minutes from the 401 on PlankLine(Hwy 19) Tillsonburg is experiencing phenomenal growth and was recently named as the 3rd fastest growing community of its size in Canada. $12.00 plus CAM fees (id:59646)
200 Broadway Street Unit# A2207
Tillsonburg, Ontario
Office/retail space available for Lease at the Tillsonburg Town Centre mall ranging in size from 347 Sq ft to 23,960 Sq ft. Tillsonburg Town Centre is home to National and local tenants,boasting national and local tenants. Featuring both retail, service uses and amenities. Located in the heart of the city, near the downtown core the Centre has excellent foot traffic from the downtown area. Tillsonburg is strategically located at thecorner of the Tri-county area of Oxford, Elgin and Norfolk Counties and only 20 minutes from the 401 on PlankLine(Hwy 19) Tillsonburg is experiencing phenomenal growth and was recently named as the 3rd fastest growing community of its size in Canada. 12.00 per sq ft plus CAM fees (id:59646)
200 Broadway Street Unit# A2206
Tillsonburg, Ontario
Office/retail space available for Lease at the Tillsonburg Town Centre mall ranging in size from 347 Sq ft to 23,960 Sq ft. Tillsonburg Town Centre is home to National and local tenants,boasting national and local tenants. Featuring both retail, service uses and amenities. Located in the heart of the city, near the downtown core the Centre has excellent foot traffic from the downtown area. Tillsonburg is strategically located at the corner of the Tri-county area of Oxford, Elgin and Norfolk Counties and only 20 minutes from the 401 on PlankLine(Hwy 19) Tillsonburg is experiencing phenomenal growth and was recently named as the 3rd fastest growing community of its size in Canada. $12.00 per sq ft plus CAM fees (id:59646)
200 Broadway Street Unit# A2204
Tillsonburg, Ontario
Office/retail space available for Lease at the Tillsonburg Town Centre mall ranging in size from 347 Sq ft to 23,960 Sq ft. Tillsonburg Town Centre is home to National and local tenants,boasting national and local tenants. Featuring both retail, service uses and amenities. Located in the heart of the city, near the downtown core the Centre has excellent foot traffic from the downtown area. Tillsonburg is strategically located at thecorner of the Tri-county area of Oxford, Elgin and Norfolk Counties and only 20 minutes from the 401 on PlankLine(Hwy 19) Tillsonburg is experiencing phenomenal growth and was recently named as the 3rd fastest growing community of its size in Canada. $12.00 per sq ft plus CAM fees. (id:59646)
127 Oak Shores Lane
Tichborne, Ontario
Cottage Country Paradise Awaits. A private 2 acre lot with deeded access to Bobs Lake in the Township of South Frontenac is calling you. Acreage this pristine doesn't come up that often and certainly not at this price. Summer is here and its time to enjoy the ample swimming, boating, fishing and endless sunsets on Bobs Lake. All of these and more can be yours today. Privacy in cottage country is very rare but this 2+ acre lot provides you the perfect balance of tranquility and enjoyment. Immediate possession will enable you to take in all of the beauty and the wonder this summer and fall. Please note the lot is not directly on the lake rather has deeded access. (id:59646)
Pt 1 Lt 22 Con 1 Mcmurric Yearley Road
Mcmurrich/monteith, Ontario
Welcome to your own private forested oasis. Build your dream home or vacation cottage on this beautifully secluded property. With residential zoning already in place, this 2.48 acre building lot located only 30 minutes from downtown Huntsville is limited only by your imagination. Modular building code complaint options are also available. Remote yet accessible. This is one of three equally sized lots available. Call for details. (id:59646)
211 Birmingham Street W
Mount Forest, Ontario
Discover the potential of this exceptional commercial property, formerly a house of worship, now available for your innovative enterprise. Nestled in a tranquil residential area and zoned for institutional use, this expansive building boasts a harmonious blend of historical charm and modern amenities. Key features include: Grand Auditorium: Ideal for large gatherings, conferences, performances, or community events. Versatile Gymnasium: Perfect for sports activities, fitness programs, or adaptable to suit your specific needs. Private Offices: Multiple offices providing ample space for administrative functions or private consultations. Activity Rooms: Various rooms that can be customized for classrooms, workshops, or recreational activities. Full Kitchen: A spacious, fully-equipped kitchen ready to cater to large events or daily operations. Three-Room Residence Wing: Completed to building code standards for fire safety, providing comfortable on-site living quarters or additional office space. This unique property, offering endless possibilities for educational institutions, community centers, performance spaces, and more. Currently zoned as institutional however, rezoning may be possible as it is designated as a residential area within the Wellington County Plan. Schedule a tour today to explore how this versatile space can be tailored to meet your needs (id:59646)
112 Benton Street Unit# 325
Kitchener, Ontario
Welcome to Arrow Lofts, urban living meets architectural elegance! Unique residence offers a distinctive aesthetic, with exposed pipes and beams that infuse character and immense style into every corner. The expansive main living area has an abundance of natural light from enormous windows with electronic blinds. Walnut hardwood throughout gives an inviting and open atmosphere. The heart of the home is the kitchen, boasting high ceilings, quartz island & upgraded valance lighting that sets the stage for culinary excellence. With high end stainless appliances and ample storage, the kitchen is designed to meet the needs of the modern homeowner and provide a stylish focal point for gatherings. The main bedroom is a total retreat, with upgraded and modern ensuite bath thoughtfully located beside a generous walk-in closet. The secondary bedroom is impressive, offering plenty of space, lighting, and well-planned layout including an old elevator shaft worked into the closet design. Out on the balcony, you can enjoy fresh air or create your own sanctuary. Seeking versatility? A large loft space overlooks the main area and can serve as a bedroom, office, TV room, or dedicated workout space. Convenience is key, as this unit also includes an in-suite laundry & large storage room. Arrow Lofts doesn't stop at just your space; it extends to fantastic building amenities, with a sauna for relaxation, an exercise room to stay active, a game room for entertainment and a rooftop area for serene moments. Visitors will appreciate the convenience of ample parking space. This unit comes complete with one parking spot with a second available for purchase. Furthermore, many custom items and pieces are available with the unit, making this an exceptional opportunity for those looking to personalize their home. Don't miss out on the chance to make the Arrow Lofts your urban oasis. Come explore all the possibilities this remarkable residence has to offer. (id:59646)
501 Eliza Street
Arthur, Ontario
Discover an exceptional opportunity in Arthur's growing community with this expansive property now available for sale. Spanning 39 acres and strategically zoned for future development, this parcel eagerly awaits the town's expansion plans. Nestled close to an outdoor community pool, splash pad, parks and grocery store. Arthur, renowned for its growth and community spirit, offers the perfect setting for investors looking to capitalize on its promising future. Don't miss your chance to secure a piece of this growing town's bright future. (id:59646)
10 Mallard Trail Unit# 436
Hamilton, Ontario
Exceptional unit in the sought-after Trend Boutique building, located in the heart of Waterdown. This stunning 853 square foot condo on the 4th floor offers an exceptional blend of modern design, upscale amenities, and convenience. This two-bedroom unit, complete with a versatile den and one bathroom, is thoughtfully designed to maximize space and natural light. The open-concept layout flows seamlessly from the living area to the gourmet kitchen, boasting upgraded stainless steel appliances, granite countertops, and sleek cabinetry. The two generous bedrooms provide ample space and comfort, with the additional den offering flexibility for a home office, guest room, or additional storage. High-quality flooring runs throughout the unit, with no carpet, ensuring a modern aesthetic and easy maintenance. The in-unit laundry adds to the convenience, making daily chores a breeze. The bathroom is stylishly appointed with contemporary fixtures and finishes, creating a spa-like atmosphere for your relaxation. Your private balcony is ideal for morning coffee, evening relaxation, or simply soaking in the scenery. Residents of the Trend Boutique building have access to a range of top-tier amenities, including a state-of-the-art gym and a stylish party room, perfect for hosting gatherings and social events. Adding to the appeal, this unit includes two dedicated parking spaces, a rare and valuable feature in condo living. Located in the vibrant community of Waterdown, this condo offers unparalleled convenience with close proximity to shopping, dining, parks, schools, recreational facilities and transit. Don't miss this opportunity to own a piece of Waterdown's finest real estate. Schedule a private showing today and experience the elegance and convenience of penthouse living in the Trend Boutique building. This condo is more than just a home; it's a lifestyle upgrade. (id:59646)
530 Speers Road Unit# 6
Oakville, Ontario
Brand New unit with the excellent Speers Rd. exposure. This 832 sqft can be configured as the Tenant requires, has 23.5 ft ceiling height and is available anytime to be leased. Additional rent is approximate and will be assessed. (id:59646)
530 Speers Road Unit# 32
Oakville, Ontario
Brand New unit. This 622 sqft can be configured as the Tenant requires, has 23.5 ft ceiling height and is available anytime to be leased. Additional rent is approximate and will be assessed. (id:59646)
530 Speers Road Unit# 31
Oakville, Ontario
Brand New unit. This 622 sqft can be configured as the Tenant requires, has 23.5 ft ceiling height and is available anytime to be leased. Additional rent is approximate and will be assessed. (id:59646)









