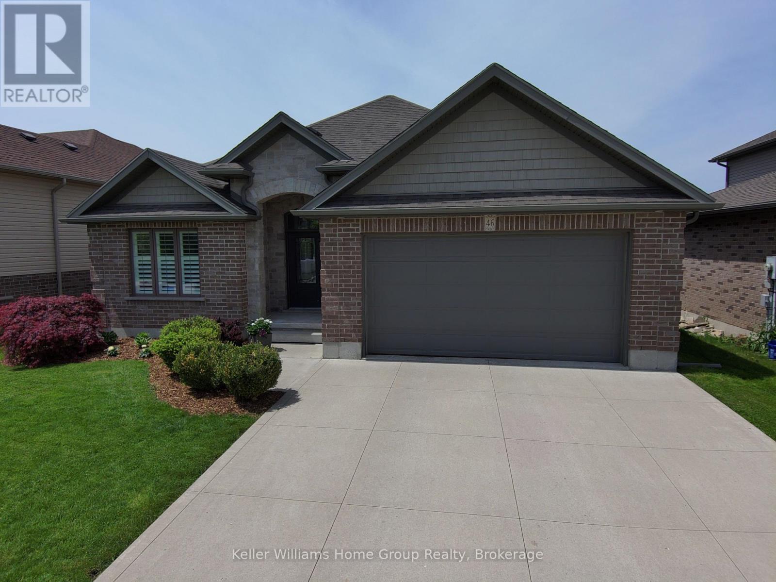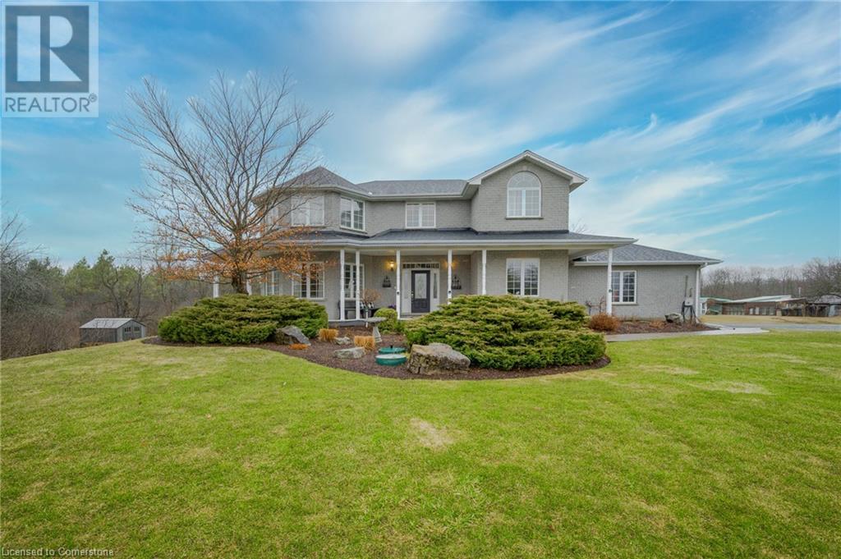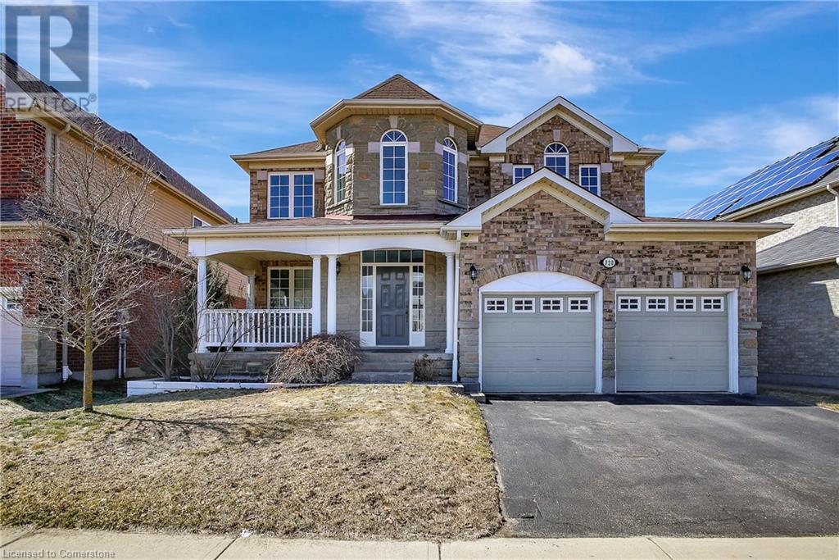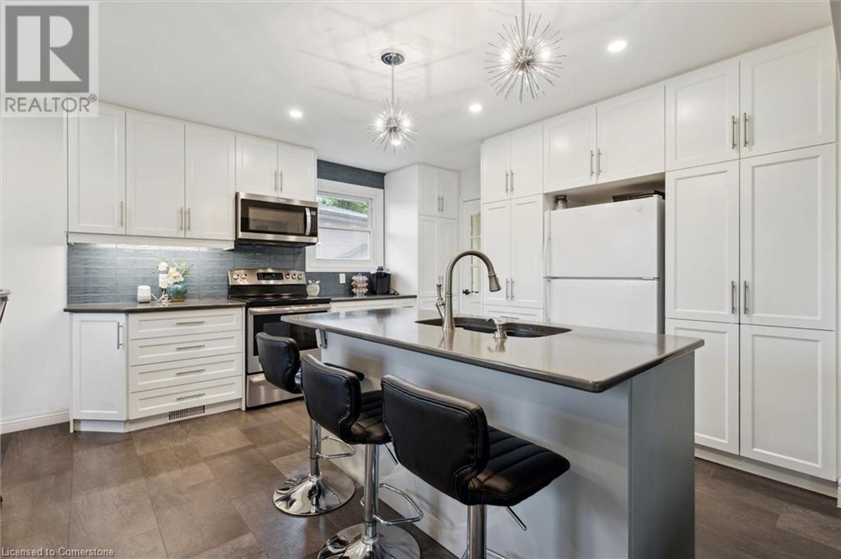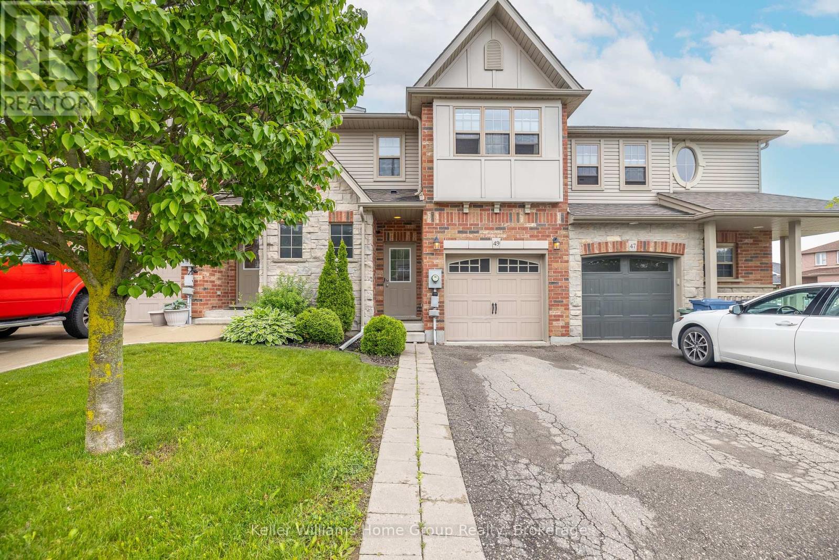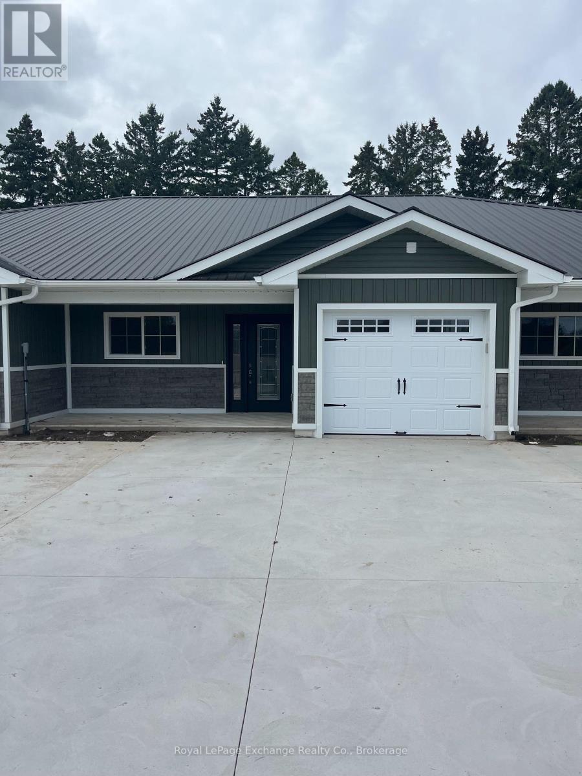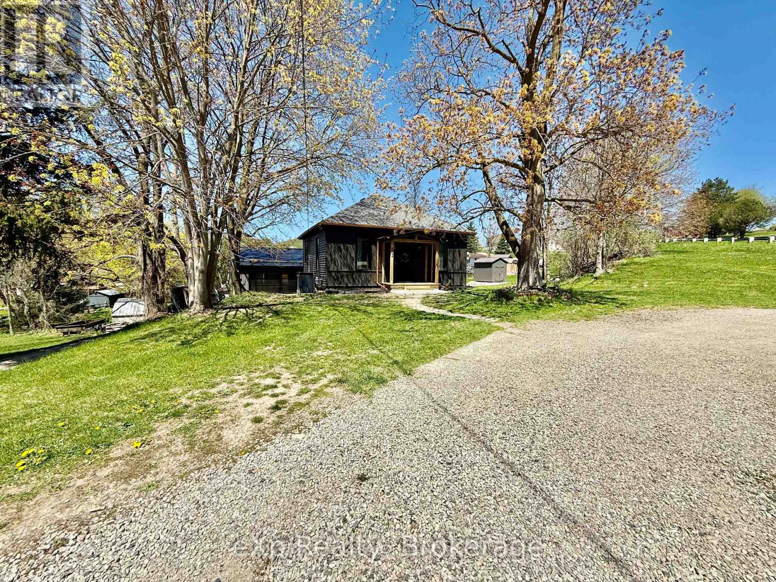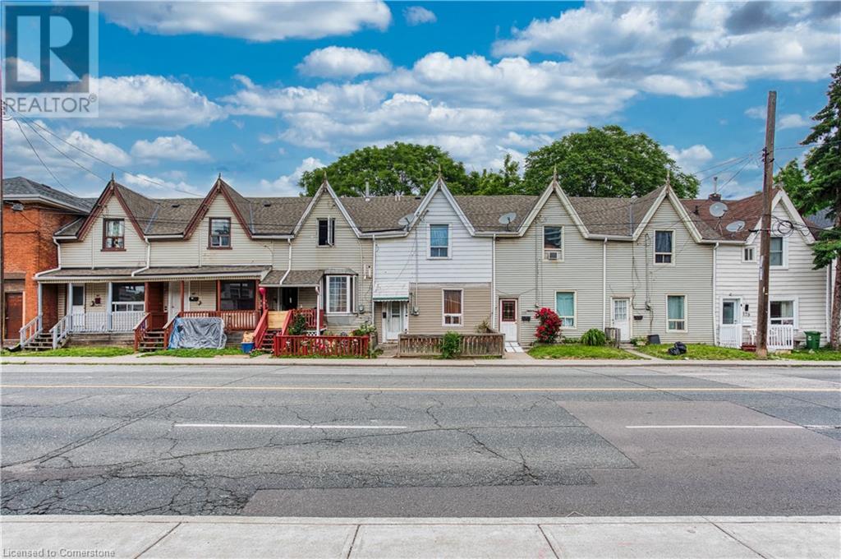122 Moraine Court
London North (North A), Ontario
Tucked away at the end of a private court in North London's highly sought-after Masonville/Siena/Lucas/Bessette school district is this amazing family home on a massive 144-foot-wide tree-filled pie lot with complete privacy from neighbours. This updated and well cared-for spacious home has an open family-friendly layout with gorgeous views of the rear yard from every angle. Its warmth and charm will make you forget you're in the city with its cozy family room with gas fireplace and walnut mantel. Living room also has electric fireplace, mantel and built-in bookshelves. Kitchen updates (17) include cabinets, counters, island open to family room, stainless steel fridge, gas range, dishwasher and built-in microwave. New flooring throughout the main floor and second floor (16) includes hardwood in living room, dining room, upper landing and all four bedrooms. Basement finished (17) with additional 3-piece bathroom, two dens/workout room or potential bedrooms plus laundry/furnace room, all with premium vinyl flooring with insulated sub-floor for added warmth and comfort. New windows, front door and sidelights (16), new garage doors and openers (20), new concrete driveway, walkways and stairs to side mudroom door (21) and new concrete patio and stairs to kitchen door (22). Enjoy watching your kids play in the court from your covered front porch with updated railings (21). This home and its location are truly special and will be cherished for many years to come. Book your private showing today. (id:59646)
538 Ambleside Drive
London North (North A), Ontario
Nestled on the quietest section of Ambleside Drive, surrounded by mature trees, this lovingly cared for open concept multi-level home has been completely updated top to bottom and is move-in-ready. From the moment you arrive you are welcomed by the sun-filled spacious layout, front to back and side to side. This unique open layout is much larger than expected with a new white kitchen (19) and island with gorgeous granite counters as the central part of the home, open to the dining room and living room to the front and open to the family room w/gas fireplace across the back of the home. Large deck off the kitchen offers treed privacy and views of the 62-foot-wide rear yard and gardens. Upstairs three bedrooms including large primary suite with walk-in closet and beautiful new 3-piece ensuite bathroom (17). Main bathroom also updated (20) with new shower, vanity, toilet and tile floor. Even the main floor 2pc bathroom has been updated too. Half storey below grade has a huge rec room with oversized look-out windows. Plenty of storage or potential additional finished space in the rest of the basement. Amazing location in the highly sought after Masonville PS/Saint Catherine of Siena, Lucas SS/SAB school district w/school bus steps away. Only 6 minutes to Western and UH, 5 minutes to CF Masonville Place and a short walk to nature trails, Ambleside Park and public transit. Additional extras include New Windows (17) & Patio Door w/built-in blinds (17), New stainless-steel Fridge, Dishwasher, built-in Microwave and Gas Range (19), owned water heater and double garage with EV charger. This home is a must see. Book your private showing today. (id:59646)
46 Halliday Drive
East Zorra-Tavistock (Tavistock), Ontario
Welcome to 46 Halliday Dr. in Tavistock, a stunning 4-bedroom, 3-bathroom home that perfectly combines modern updates with peaceful living. Nestled in a desirable neighborhood with no rear neighbours, this home offers both privacy and tranquility. Inside, enjoy the fresh updates completed in 2024, including a fully painted main floor, a custom kitchen island, quartz countertops, an undermount sink, updated light fixtures, and a stylish new backsplash. The primary bedroom features brand-new hardwood flooring, adding elegance to your personal retreat. Step outside to the backyard oasis, complete with a hot tub and a brand-new cover, ideal for unwinding after a long day. The 2-car garage and concrete driveway add convenience and curb appeal. Perfect for families or those looking for a serene yet modern home, 46 Halliday Dr. delivers it all. (id:59646)
1163 King Road Unit# 6
Burlington, Ontario
1,500 square foot industrial unit for lease. Located in prime industrial area of Aldershot/Burlington with easy access to Highways 403, QEW and 407ETR. 10’ x 10’ drive-in overhead door plus a walk-in entry door. Includes an office area and 2-piece washroom. 220 volt, 200 Ampt, 3 phase electrical service with gas heating unit. $2,550 per month plus HST. The unit measures 29’ x 49’ with 11’-8” clear height and 14’ total height. No automotive uses. Listing agent is related to the property owner. (id:59646)
1295 Sheffield Road
Cambridge, Ontario
Enjoy Elegant Country Living at 1295 Sheffield Road! Discover the perfect blend of sophistication and tranquility in this stunning custom home nestled on over 1 acre in the scenic countryside of North Dumfries. Thoughtfully designed with both style and functionality in mind, this residence offers an exceptional living experience. Step inside to find an inviting main floor office, ideal for remote work, and a beautifully appointed living and dining room, perfect for entertaining. Large windows fill the living room with natural light while offering stunning views of the surrounding landscape. The heart of the home is the newly renovated black-and-white eat-in kitchen, featuring sleek finishes and modern appliances. This culinary space seamlessly connects to a spacious family room, creating the perfect atmosphere for gatherings. Upstairs, the primary bedroom retreat impresses with two closets, a luxurious ensuite, and breathtaking views that make every morning feel special. Two additional bedrooms provide ample space for family or guests. The expansive unfinished basement offers endless possibilities, boasting heated floors and a walk out to the outdoors and one to the garage, ready to be transformed into a dream recreation space. Outside, the gorgeous wraparound deck invites you to soak in the serene surroundings, while the heated pool offers a private oasis for summer relaxation. Surrounded by nature, yet conveniently close to city amenities, this home offers the best of both worlds. Don't miss this rare opportunity to own a sophisticated rural retreat. Contact us today for a private viewing! (id:59646)
9 Pauline Place
Guelph, Ontario
9 Pauline Pl is a spectacular 3-bdrm, 2-bathroom backsplit W/stunning backyard oasis nestled on tranquil cul-de-sac in Guelph's sought-after West Willow Woods neighbourhood! Upon entering you're greeted by open-concept living & dining area W/laminate floors, pot lighting & beautiful bay window that floods the space W/natural light, perfect space for relaxing W/family or entertaining. Spacious kitchen W/rich dark cabinetry, granite counters, S/S appliances, tiled backsplash & convenient pantry cupboard. Cozy breakfast nook W/vaulted ceilings & garden doors leads to serene backyard making it an ideal spot for morning coffee. The upper level houses a generous primary retreat W/laminate floors, expansive windows & ample closet space. Garden doors open to spacious upper deck offering picturesque tree-top views—perfect haven to unwind. Originally designed as 3 bdrms, the primary suite can easily be converted back to add 4th bdrm. Another sizable bdrm & 4pc main bath W/oversized vanity & shower/tub complete this level. The lower level extends the living space featuring add'l bdrm W/large window & rec room W/laminate floors, gas fireplace & projector screen for ultimate movie nights. Garden doors usher in natural light & lead to 4-season sunroom lined W/large windows, allowing you to enjoy the outdoors yr-round. Downstairs you'll find a versatile bonus room—ideal for office or hobby space—along with 4pc bath & laundry room equipped W/ample storage. Step into your private retreat in the beautifully landscaped fully fenced backyard. Spacious upper deck sets the stage for summer BBQs, while lower patio provides cozy spot for outdoor dining. Surrounded by mature trees & lush gardens for ample privacy. Tucked at the back is a charming bench swing nestled among the trees—your perfect hideaway! Around the corner from Marksam Park & short walk to Westwood PS. Mins from shopping, restaurants, groceries, LCBO & Willow West Mall. Quick access to Hanlon Pkwy makes commuting is a breeze (id:59646)
320 Robert Ferrie Drive
Kitchener, Ontario
This meticulously maintained two-storey residence features a stunning brick and stone exterior, located in the prestigious, family-friendly Doon South neighbourhood. Offering 4 spacious king-sized bedrooms and 4 luxurious bathrooms, including 3 en-suites on the upper floor, this home is designed for comfort and convenience. A grand double wood staircase leads to both the lower and upper levels, perfect for an in-law suite setup. The home is fully carpet-free, showcasing beautiful hardwood and ceramic tiles throughout. The main floor boasts a large laundry/mudroom, as well as generous formal living and dining rooms. The family room impresses with its soaring double-height coffered waffle ceiling and a cozy gas fireplace. Custom oversized windows illuminate every room with abundant natural light. The chef’s dream kitchen features maple cabinetry, granite countertops, and an oversized centre island, along with a walk-in pantry — a must-see to truly appreciate its design. A private office is also conveniently located on the main floor. The second floor completes the home with a grand master bedroom, featuring oversized double doors, a walk-in closet, and a luxurious 5-piece en-suite with a two-person walk-in shower. The second bedroom has its own 4-piece en-suite, while the third and fourth bedrooms share a Jack-and-Jill bathroom. The unspoiled basement is waiting for your personal touch, offering the perfect layout for a future recreation room or additional living space. Ideally located near schools, Conestoga College, and HWY 401, this home offers both luxury and practicality for the modern family. (id:59646)
10 Villa Court
Hamilton, Ontario
Beautifully updated 3+1 bdrm 4-level backsplit in quiet family-friendly court in Hamilton's desirable Templemead neighbourhood! Charming home blends style & functionality offering perfect sanctuary for growing families. Front porch W/charming arches welcomes you into the home. Heart of the home is stunning kitchen renovated in 2019 W/Caesarstone counters, subway tile backsplash, full-height white cabinetry, mostly S/S appliances & 2 pantry cupboards. Centre island W/pendant lighting make it a hub for casual meals & entertaining. Adjoining dining area easily fits large table for formal gatherings! Luxury cushioned vinyl plank floors provide warm & soft feel underfoot, leading to living room where newer hardwood floors & bay window let natural light in. This open-concept space is ideal for relaxing & hosting guests. A few steps up reveal 3 bdrms W/closet space & natural light. Primary bdrm offers direct access to cheater ensuite W/large vanity & shower/tub. Lower level incl. rec room W/brick wood-burning fireplace & sizable window creating warm atmosphere. There is 2pc bath & space for an office or a 4th bdrm. Down a few more steps is a massive versatile room—perfect for playroom, gym or hobby room. Utility room offers laundry & storage. Completing this level is 28ft cold room. Sep entrance to bsmt opens the door to creating future in-law suite! Outside enjoy oversized back deck W/natural gas line, ideal for BBQs & lounging. Cool off in above-ground heated saltwater pool or unwind around firepit area. Fully fenced yard surrounded by gardens ensures a safe spot for kids & pets. Shed for storage. Updates incl: 2024 LG washer/dryer, 2019 power vented HWT, 2018 furnace & AC, updated electrical panel & approx 3yr old pool liner—providing peace of mind for yrs to come! Steps from Templemead Elementary School & park. Mins from shopping, groceries, restaurants, banks & more. Less than 10-min drive to 403, commuting to Burlington, Oakville, Mississauga & Toronto is a breeze! (id:59646)
61 Leacock Avenue
Guelph, Ontario
Welcome to 61 Leacock Ave, a charming 2+1 bedroom bungalow nestled in a quiet family neighbourhood in Guelph’s desirable east end! This well-maintained home offers the perfect balance of functionality & central location featuring a finished basement, attached garage & owned solar panels. Step inside to a bright & spacious living room where luxury vinyl plank flooring & sliding glass doors fill the space with natural light while providing direct access to your lovely backyard. The adjoining dining room is generously sized, easily accommodating a large family table for hosting guests & enjoying meals together. The kitchen offers plenty of counter space, modern grey cabinetry, sleek backsplash & S/S dishwasher—making meal prep & cleanup a breeze. 2 spacious bedrooms on the main floor each feature large windows & ample closet space. A full 4pc bathroom includes a large vanity & tiled shower/tub combo. Downstairs, you’ll find a massive rec room with endless possibilities—movie nights, playroom, gym or even a home office. A 3rd bedroom with a double closet provides privacy & comfort for guests, teens or extended family. A second full bathroom on this level includes a 3pc setup & oversized vanity for added convenience. The attached garage & driveway offer ample parking, while the owned solar panels—designed to sell 100% of their energy output to Guelph Hydro—provide an eco-conscious upgrade that also puts money back in your pocket. 61 Leacock Ave is located just down the street from Peter Misersky Park, you’re steps away from an off-leash dog park, ball diamonds, soccer fields & scenic walking trails. Families will appreciate the walkable access to Ken Danby Public School, Holy Trinity Catholic School, Guelph Lake Public School & the Guelph Public Library. All major amenities, including grocery stores, shopping, restaurants, and services, are less than a 5-minute drive away—ensuring everyday convenience with a peaceful suburban setting! (id:59646)
3725 Nigh Road
Ridgeway, Ontario
Custom-built 4 bedroom 2.5 bath bungalow on a quiet 96 x 265 ft lot (0.59 acres) with incredible garage and shop space ideal for car lovers, hobbyists, or anyone craving peace, privacy, and one-level living. Built in 1996 and full of thoughtful updates, with municipal water and sewer. Inside you'll find white oak engineered hardwood through the bedrooms, hall, and living room, fresh Benjamin Moore paint, newer fixtures, trim, and window treatments. Newer appliances include a fridge, gas stove (wired for electric) and a brand-new washer and dryer. Both exterior doors and the patio door were replaced in 2024. The basement offers excellent potential: bathroom rough-in, cold room, and a proposed layout for two bedrooms, rec room, and kitchen. New sump pump installed April 2025.The attached garage offers 200 amp service, hot and cold taps, Wi-Fi opener, and battery backup. The detached heated shop (approx. 23 x 35 ft) includes 100 amp service, 2 welding plugs, LED lighting, oversized insulated doors, attic storage, on a monolithic slab. A 4-inch underground conduit runs from the house to the back shop for wiring convenience. Outside, enjoy new landscaping, Blue and White Spruce, maples, tulips, a beautiful 2-tier deck, dusk-to-dawn lighting, and tons of parking. The view from the back is wide open and peaceful, with a gorgeous two-tier deck that's perfect for morning coffee or unwinding at sunset. No rental equipment, Gas hot water tank owned. Two-stage furnace (2022). Roof (2017). Champion Generator (11,250W peak / 9,000W running) with electric and remote start, located in front garage. A beautifully maintained, flexible property that truly checks all the boxes. (id:59646)
280 Lester Street Unit# 404
Waterloo, Ontario
Step into the perfect blend of comfort and convenience with this stunning 740 sqft furnished condo ideally situated minutes away from Wilfrid Laurier University, Waterloo University, and Conestoga College. This prime location puts you right in the center of vibrant amenities, making it an ideal choice for students or professionals alike! Enjoy modern living in this well-maintained unit featuring 2 spacious bedrooms and an exclusive underground owned parking space. The open-concept design showcases a contemporary kitchen complete with elegant granite countertops and sleek stainless steel appliances—perfect for whipping up culinary delights while enjoying ample storage options! Relax in the living room that boasts a charming Juliet balcony. Additionally, you’ll love the rare and expansive 10x30ft private terrace, an ideal spot for entertaining or unwinding in your personal outdoor oasis. Conveniently, you also have a private ensuite laundry. Don’t miss out on this incredible opportunity that caters to both home buyers and savvy investors—schedule a viewing today and secure this remarkable condo as your new home or investment! (id:59646)
39 Blue Water Parkway
Selkirk, Ontario
The cutest renovated (2025) four season property with jaw dropping 180 degree UNOBSTRUCTED views of Lake Erie. A large 50ft x 200ft lot with space and privacy. 20 minutes South of the 403 with no traffic in sight, 15 minutes East of Port Dover. Selkirk Provincial Park is one minute walk away. New roof on main house (2023), new insulation in ceiling (2025), new flooring (2025), new ship lap look paneling (2025), trim (2025), pot lights (2025), counter top in kitchen (2025) and freshly painted throughout. The outdoor pergola lends a beautiful place to enjoy dinner al fresco. Two good sized sheds and a new fence (2023). This beautiful place to retire to, start off your home buying journey or buy as an investment property that is immediately rentable. (id:59646)
93 Fairview Drive
Brantford, Ontario
Beautifully Renovated Brick Home in Prime Fairview Location! This stunning 3-bedroom all-brick bungalow sits on a spacious 60 x 100 lot and has been extensively updated throughout. All three bedrooms are located on the main floor, which features California shutters and a bright, modern feel. The updated eat-in kitchen offers plenty of space, with natural light pouring in through the patio doors that lead to a large deck and fully fenced yard, perfect for summer entertaining! Downstairs, the large rec room features a cozy gas fireplace and tons of space for relaxing or hosting. A separate entrance makes the basement ideal for an in-law suite or future rental potential. Additional highlights include 2 new full bathrooms, a single-car garage, and an unbeatable location, directly across from the Wayne Gretzky Sports Centre, Bisons Alumni Sports Complex, and North Park Collegiate. This turn-key home is the full package, don't miss out! (id:59646)
3072 Gelert Road
Minden Hills (Snowdon), Ontario
You will fall in love with this well-maintained home, sitting on over 6 acres and nestled amongst the trees. 3 bedrooms, 3 baths, a sunroom, full basement with rec room and so much more. The home comes with a detached 2-car garage with a workshop area and an oversized toy/small vehicle/storage shed. Sit on the front deck and enjoy the surroundings. Nothing to do with this lovingly cared-for property but move right in. Excellent privacy from the road and located 7 minutes from Minden or 15 minutes from Haliburton. (id:59646)
0 Loucks Road
Seguin, Ontario
A Rare Opportunity to Build in a Peaceful, Natural Setting. Welcome to 0 Loucks Road, an exceptional opportunity to create your ideal home or retreat on over 8 acres of unspoiled land. Enveloped by mature trees, this property offers a serene and private environmentperfect for those seeking space, quiet, and connection to nature.The property features a cleared building site and hydro conveniently located just across the road, offering a strong starting point for your construction plans. Set along a municipally maintained, year-round road, this location provides seamless access in all seasons and is ideally situated just 15 minutes to the beautiful town of Parry Sound on gorgeous Georgian Bay. Enjoy the convenience of nearby shops, dining, and essential amenities including a regional hospital, while returning home to your peaceful rural escape. Zoned Rural (RU), this versatile parcel allows for a wide range of uses including the potential for multiple dwellings, hobby farming, gardens, and more making it an excellent option for multi-generational living or those with a vision for a sustainable lifestyle.Whether you're building a full-time residence, a seasonal getaway, or something uniquely your own, 0 Loucks Road presents endless possibilities in a truly picturesque setting. (id:59646)
287 Queen Street
Kincardine, Ontario
Welcome to this immaculate 3+1 bedroom, 1.5 bathroom semi-detached home with over 1800sf of finished space on 2 levels, perfectly situated just a few blocks from the beach and within walking distance to schools and vibrant downtown amenities. This move-in-ready property offers the ideal blend of comfort, convenience, and modern updates.Step inside to discover a bright, freshly painted interior featuring new flooring, stylish light fixtures, and some new appliances. The versatile layout includes three spacious bedrooms plus an additional room ideal for a home office or guest space, with direct patio access for seamless indoor-outdoor living. Enjoy your own private oasis in the fully fenced backyard, complete with beautifully maintained gardens, a sizeable storage shed with hydro perfect for hobbies or extra storage and a generous deck, ideal for entertaining or relaxing in the sunshine.Vacant and ready for a quick closing, this home is the perfect opportunity for those seeking a turnkey lifestyle in a prime location. Don't miss your chance to make this beachside beauty your own schedule your private showing today! (id:59646)
303 - 85 William Street N
Brockton, Ontario
Exceptional Waterfront Condo! Discover this beautifully maintained third-floor condo, featuring peaceful views of the Saugeen River and direct access to a serene walking trail perfect for relaxation throughout all seasons. Step inside to find a spacious foyer with ample closet space, a kitchen adorned with cherry cabinetry, granite countertops, and a modern appliance package that was upgraded in 2022. Enjoy dinners in the inviting separate dining area, and unwind in the living room, complete with a gas fireplace and patio doors that open to your private balcony to view the river. This condo boasts two bedrooms and two bathrooms - one being the primary suite with a generous walk-in closet ensuite, and the other is a perfect guest room or den. You'll appreciate the convenience of a large in-suite storage/utility/laundry room, stylish California shutters, beautiful engineered hardwood floors, and neutral decor throughout. Stay comfortable year-round with a gas furnace and A/C, while underground parking and ample storage space offer added convenience as well as access to a common room and shared workshop. Join this friendly community and embrace a new lifestyle! (id:59646)
27 Colborn Street
Guelph (Kortright East), Ontario
A rare offering in one of Guelphs most prestigious neighbourhoods. Welcome to 27 Colborn Street a timeless 4-bedroom, 4-bathroom residence offering over 4,500 sq ft of finished living space on a beautifully landscaped 94 x 125 ft lot. Surrounded by mature trees and complete privacy, this is a true family estate in every sense. Lovingly cared for by the original family since it was built, this is the first time the home has ever been offered for sale presenting a rare opportunity to own a piece of Guelph's legacy. Tucked away on a quiet cul-de-sac where homes rarely become available, it stands out for its scale, setting, and enduring charm. Inside, you'll find expansive principal rooms, hardwood flooring, an updated kitchen, and a fully renovated basement (2023) complete with a kitchenette perfect for extended family or guests. Smart Wi-Fi lighting adds modern convenience throughout. Located just steps from the University of Guelph, top-rated schools, parks, and everyday amenities, this is one of the city's most sought-after addresses. Opportunities like this don't come often. Book your showing today. (id:59646)
49 Washburn Drive
Guelph (Grange Road), Ontario
Welcome to 49 Washburn Drive!!! Highly sought after east end FREEHOLD Townhouse. NO CONDO FEES! This ever popular area is in high demand and this 3 bed 2 bath home includes a large master with ensuite privileges, with an oversized spa like bathtub to come home to and unwind. And you can stay relaxed with the upstairs laundry for your convenience. You can also find two more large bedrooms. The fully finished basement with large Rec Room and with 3pc bath is great area for entertaining. The open concept floor plan and fully fenced back yard is ready for your family to enjoy. You're also right next door to the Eastview Community and Pollinators Park. Book your showing and lets get you in for a look. (id:59646)
10 Wyldewood Road
Muskoka Lakes (Monck (Muskoka Lakes)), Ontario
Outstanding 6 Bedroom South Westerly oriented Lake Muskoka Estate Exclusively addressed within the rarely offered and highly coveted Beaumaris, Port Carling Corridor. Commanding Granite Stone Principal Lakehouse boasts 3 levels of sun-drenched living spaces with water vistas everywhere. The Handsome Great House has been thoughtfully designed for the intimacy of family gatherings and the grandness of 4 seasons entertaining. Interior features include spacious sunset dining for 12 or more, open concept kitchen, 3 stone fireplaces, sunken lakeside family room, gym, sauna & all bedrooms fully ensuited. The masterful beauty of this Principal Lakehouse is that it seamlessly integrates its interior to the exterior with its walls of glass, 3 story Lakeside glass atrium, & gorgeous stone floors that flow out to the exterior stone paths & patio enveloping all the Estate's landscaping. With lake views as far reaching as Lake Muskoka beholds, the sunset oriented views are everlasting. All day sun warms the lands and sparkles the property's playground of deep waters & toddler friendly beach, 45-foot long sundock, & 2000 sq ft oversized boathouse's dreamy sundeck. A Waterside jacuzzi spa beautifully shaded below the Muskoka "palms" & Stone BBQ area complete with Pizza oven lay way to even more vacation enjoyment. A landmark point centre to the property creates a perfect harbour for protected swims & the handsome 3 slip boathouse. For extended family use or guests, the 2 bedroom completely self contained 1200+ sq ft guest house offers up its own fireplace, wrap around deck & Muskoka room to create the perfect tuck away for an entire extra family. This Chic Classic Modern-Esque Lakefront Estate serves up the finest in location, views, and all-season utility boasting a 2-bay garage. With its stately tree lined private drive the perfect curtain opener is created for this wonderful wholly comprehensive Beaumaris area Hideaway ideal for today's Modern Family. Come have it all. (id:59646)
91135 Belmore Line
Morris Turnberry (Turnberry), Ontario
Welcome to 91135 Belmore Line (Unit 2), an inviting and well-appointed residence offering the ease of single-level living in the peaceful community of Belmore. This thoughtfully designed unit features two spacious bedrooms and two full bathrooms, including a private three-piece ensuite off the primary bedroom, providing comfort and convenience for everyday living. The open-concept layout is complemented by in-floor propane heating and ductless air-conditioning, ensuring year-round comfort. Enjoy the added benefit of in-suite laundry, making daily chores effortless. The kitchen comes fully equipped with modern appliances, including a fridge, stove, dishwasher, microwave, range hood, washer, and dryer, making it move-in ready from day one. For those with vehicles, the property offers a single-car garage and two additional exterior parking spaces, accommodating both residents and guests. Outdoor maintenance is worry-free, as snow removal and grass cutting are included in the rent, allowing you to focus on what matters most. Priced at $2,100 per month plus hydro, this lease presents an exceptional opportunity to enjoy a low-maintenance lifestyle in a comfortable, modern setting. Discover the perfect blend of functionality and comfort at 91135 Belmore Line (Unit 2)-a place youll be proud to call home (id:59646)
802 Durham Street E
Brockton, Ontario
Welcome to 802 Durham Street East, Walkerton. Once inside, you will realize just how spacious this home, sitting on an oversized lot, a large a custom detached shop. The interior shows 10/10 with 10 ft. high ceilings, amazing finishes, a bright updated kitchen with quartz countertops, and upgraded flooring throughout and a huge storage loft. Enjoy the large master bedroom with an elegant en-suite, a second bedroom on the main level, open concept kitchen/dining with large living to round off the main level. Head downstairs to the fully finished lower level with large windows allowing for lots of natural light, additional bedrooms, rec room and bathroom. Walk out to a private patio for outdoor relaxation and enjoyment. (id:59646)
201 Queen Street
Stratford, Ontario
Welcome to 201 Queen Street in beautiful Stratford, Ontario! Are you a first time home buyer or looking to live in the city? This renovated 3 bedroom, 1.5 bath all brick home is the one for you! This nicely landscaped, corner lot is a desirable location to get downtown on Brunswick or across on Queen to the Stratford Shakespearean Festival (mainstage). Bright covered front porch, attached garage and private back deck. Book your private showing today! (id:59646)
167-177 Wilson Street
Hamilton, Ontario
Rare opportunity to own 6 Side-by-side Townhouses in the vibrant neighborhood of Beasley in downtown Hamilton with most of the Tenants paying market rents. Each Townhouse is a 3-bedroom, self-contained Unit, with its own separate entrance, private fenced backyard and own utility and tax accounts. All Tenants pay their utilities directly to the suppliers, hence very low to no overheads for the Landlord to manage. The Buyer may have the option to apply For Severance to create standalone Properties. This is a downtown property with zoning already in place to go up seven stories. Neighbouring properties are also available, maybe even all the properties on this block. Call to inquire about possibilities for development or for holding potential, all while you get a very good cash flow. (id:59646)



