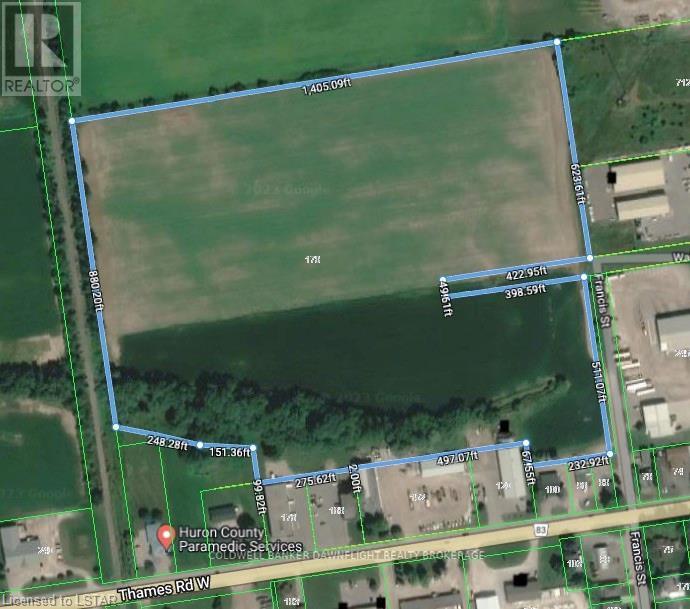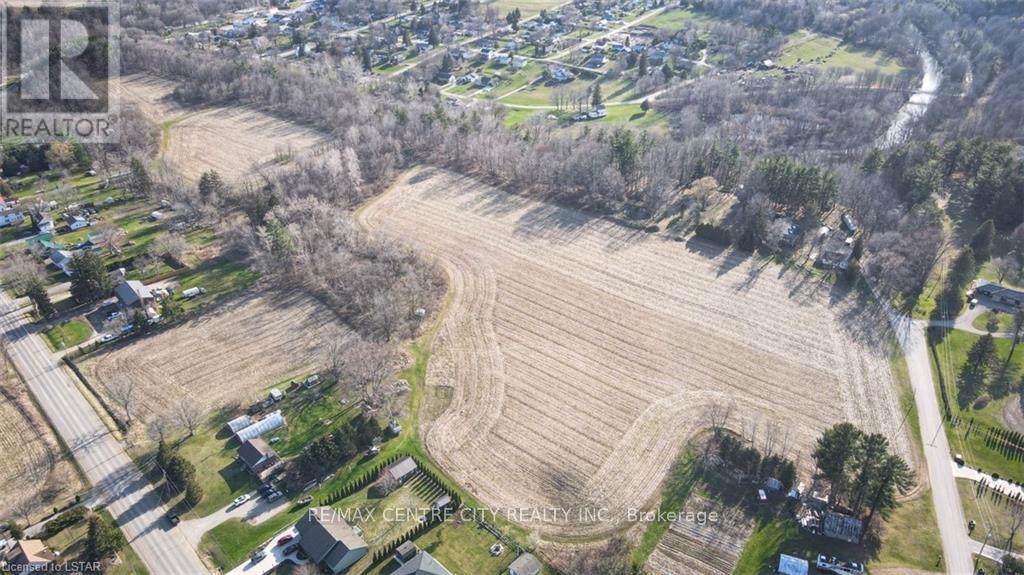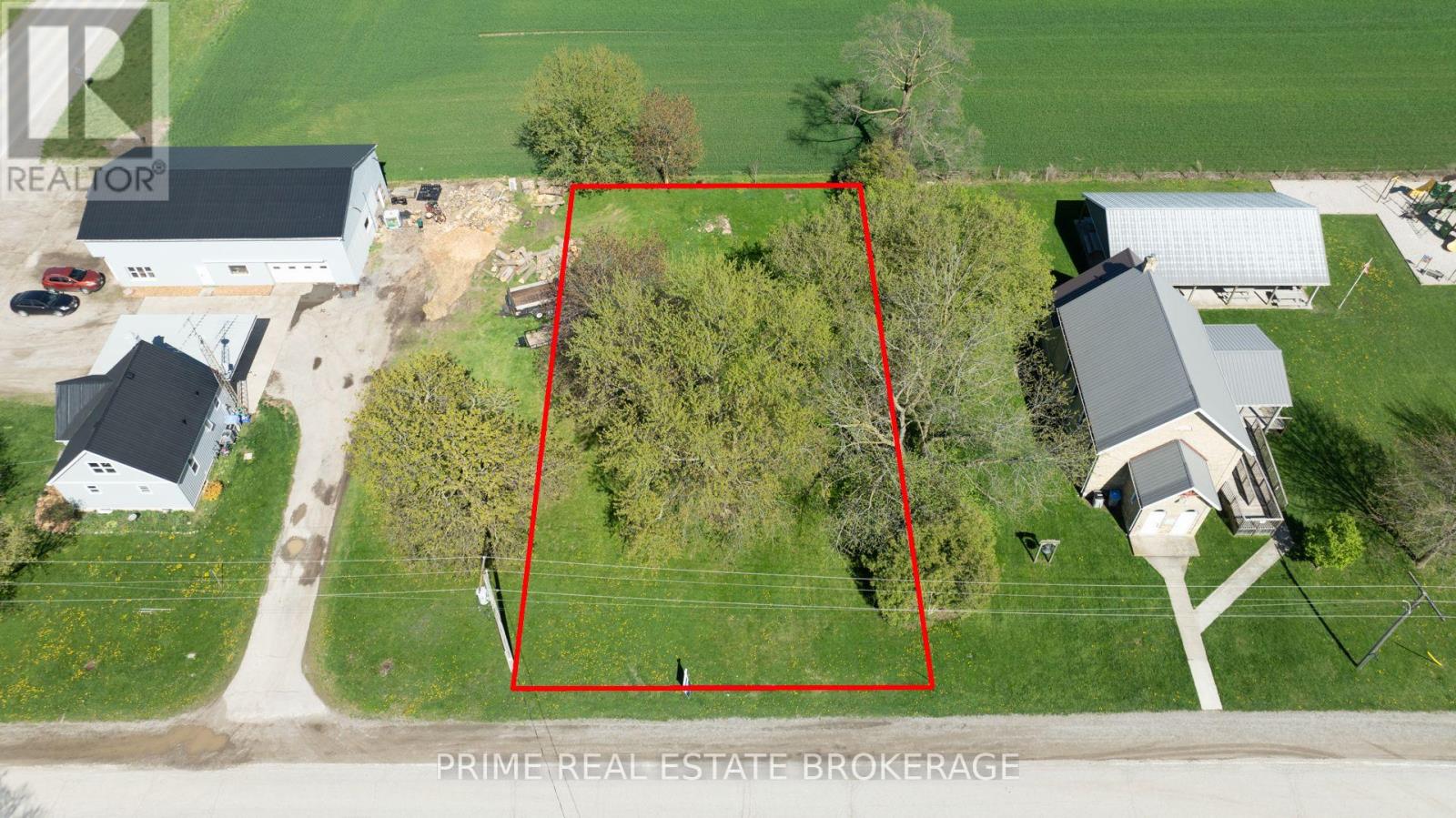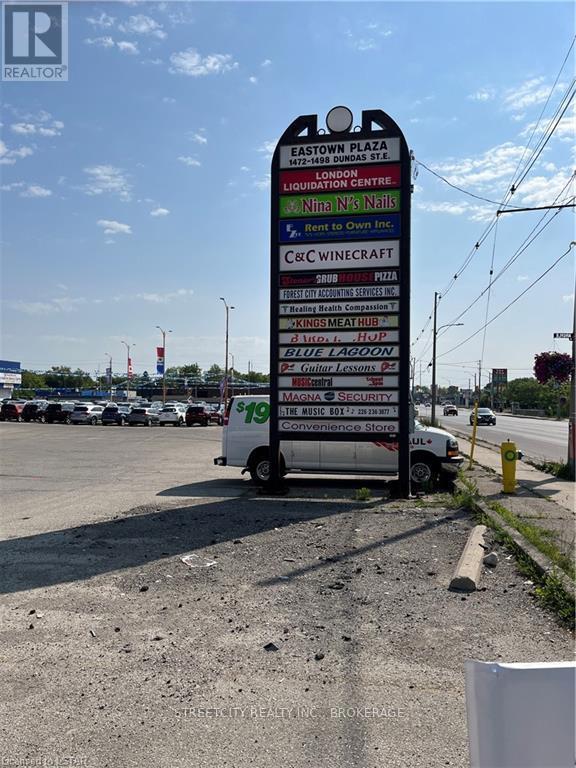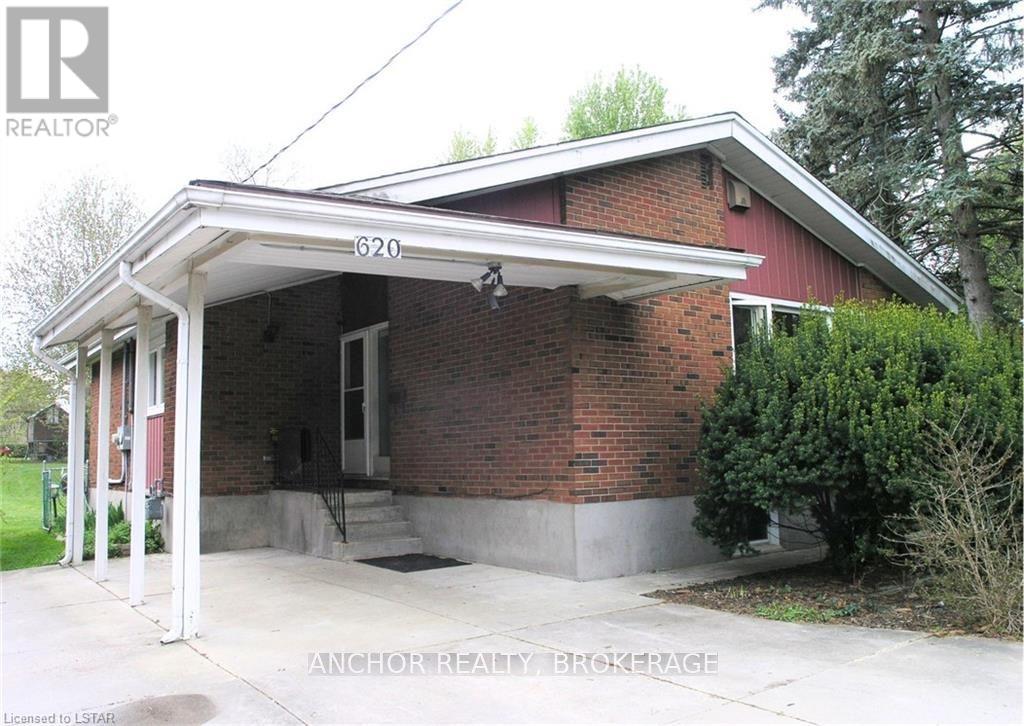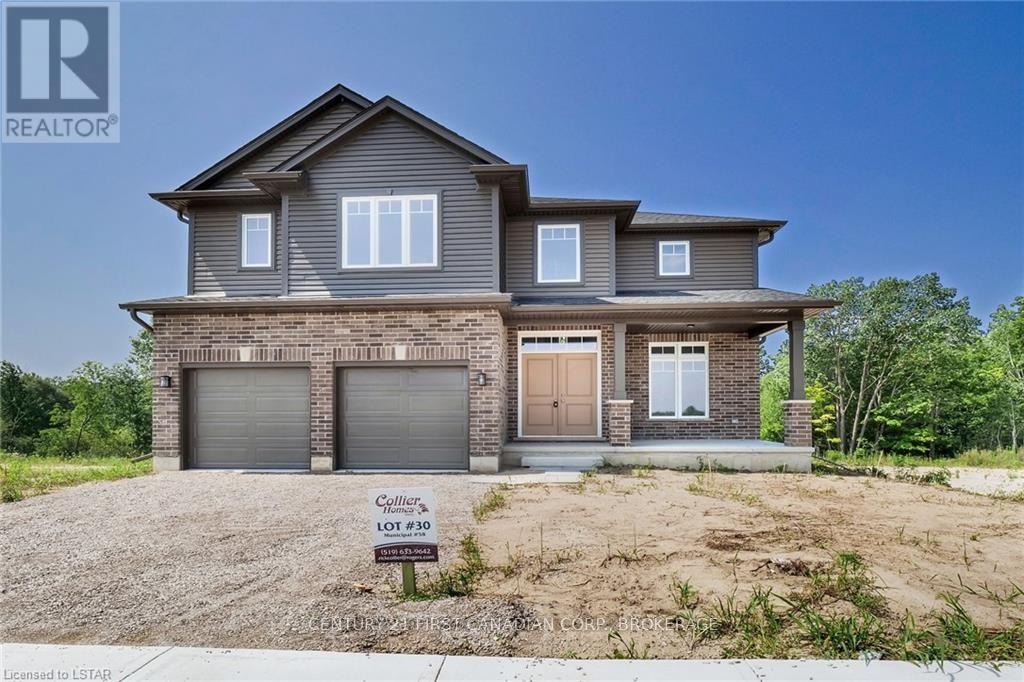Main - 479 Highbury Avenue N
London, Ontario
8000 SF of space (4000 main, 4000 lower with walkout to parking lot on north side of building) ready for your CC2 zoned business - this zoning allows for a wide range of commercial convenience uses.Located on the busy Highbury corridor with over 30,0000 cars per day passing by. Landlord will work with right tenant on leasehold improvements - space can be divided in 4000 upper and 4000 lower.\r\nTons of parking available on site and bonus green space. Tenant pays utilities. Minimum 5 year lease with options to 10. (id:59646)
25473 Gray Line
West Elgin, Ontario
Unique lakeside property with parts treed, cleared, workable and in lake. About 7 acres workable is tenant farmed. On site is former dwelling not in use abandoned and structurally deficient and other farm buildings in disrepair or at end of life. An abandoned water well is on site. A Seller term of sale is that 25473 Gray Line and the Seller's other owned and listed property 8834 Graham Road both sell firm. Road access is from Gray Line (no winter maintenance). (id:59646)
10099 Pinery Bluffs Road
Lambton Shores, Ontario
LARGE .691 ACRE TREED LOT WITH APPROX 312' OF FRONTAGE IN EXCLUSIVE & QUIET NEIGHBOURHOOD, ONLY 7KM TO GRAND BEND. Build your dream home on this large, rolling lot in Pinery Bluffs. The lot is nestled near the end of the cul-de-sac in PINERY BLUFFS, a 25-acre neighborhood that is HOME TO 4x DREAM LOTTERY HOMES. This subdivision of just 32 properties offers a LIFESTYLE OF EXCLUSIVITY & NATURE and BORDERS PINERY PARK, granting you direct pedestrian access (just steps from this lot!) to its 10 trails, 10km of beaches, 14km biking trails, 38km of skiing trails, rolling dunes & beautiful Ausable River. The Park is a year-round destination in 21 sq. km's and Lake Huron sunsets here are ranked by National Geographic as among the “Top 10 Best in the Worldâ€. You're just a short drive to sandy public beaches, golf courses, restaurants, shopping, and attractions that Grand Bend area has to offer. Natural gas, municipal water, fibre optic and hydro are available. Buyer to determine if across road or at lot line. Price plus HST. Note septic system is required. ESA work complete. Seller will consider holding a 12 month VTB mortgage for right candidate. Lot size approximate. (id:59646)
151 Travelled Road
London, Ontario
Small villa in South East London just east of Veterans Memorial Parkway. 11 bedrooms, 5 bathrooms property with 4 kitchens, unique property with a creek running adjacent to it set on just over 4.6 acres. Upgrades include: Newer boiler, newer A/C, newer roof shingles, newer windows throughout, reinforced iron concert and block 73'x51' Barn. (id:59646)
178 Thames Road W
South Huron (Exeter), Ontario
Looking for that parcel of Developmental land in the Town of Exeter? This 34 acre parcel of land is located at the northeast corner of the thriving town of Exeter Ontario. The parcel is zoned developmental and designated for industrial use which offers lots of opportunity for both Light and General Industrial Use. Municipal services available at the lot line. Access off of both Francis and Walper Streets. One of the last remaining parcels in the town of Exeter designated for both Industrial use. Contact today for further details. (id:59646)
6423 & 6349a Plank Road
Bayham (Vienna), Ontario
Development opportunity. Severance approved subject to conditions. These two parcels make up approximately 35 acres +/- . Water and sewer available at the road. Archeological and elevation survey complete for one parcel and two access roads. Located 5 minutes from Lake Erie, 15 minutes to Tillsonburg and 30 minutes to St. Thomas. (id:59646)
35924b Corbett Road
North Middlesex (Parkhill), Ontario
Build your dream home on an affordable piece of land in the hamlet of Corbett, North Middlesex, just 10\r\nminutes to Grand Bend and 40 minutes to Northwest London. This lot offers a unique opportunity to build\r\nin a location where quiet comfort is a way of life, and day trips to the beach, followed by spectacular Lake Huron sunsets become your reality! (id:59646)
36 Lucas Road
St. Thomas, Ontario
Manorwood in St.Thomas by Palumbo Homes. Great curb appeal in this Atlantic plan 2076 SQ.FT 3 bedroom home. Modern in design, light & bright with large windows throughout. Stand features include 9 foot ceilings on the main level with 8 Ft. interior doors, 10 pot lights, gourmet kitchen by GCW Designs with Quartz counter tops, large island and pantry. Large Primary with double doors , spa ensuite to include, large vanity with double undermount sink, Quartz countertops, free standing tub and large shower with spa glass enclosure. Large walk in closet. All standard flooring is stone polymer Composite 7 inch wide plank throughout every room. Front elevation features James Hardie composite siding and brick featuring double entry door. Paver stone driveway to be installed in the Spring. Td preferred mortgage rates may apply to qualified buyers. Builder is offering free side door access to the basement on all future new builds for future income potential. Other plans and lots available. Please visit Palumbohomes.ca/manorwood (id:59646)
Upper Level - 1472 Dundas Street
London, Ontario
Affordable second floor retail/office space available in busy plaza! Located on Dundas Street with\r\napproximate 40,000 vehicles per day driving by. Plaza offers plenty of onsite parking, easy to access,\r\npylon sign, bus stop close by and a private exterior business entry door. Bring your business into this\r\n15,000 square foot space offering great visibility for signage on sign band and road pylon. Many uses\r\npermitted! (id:59646)
530 Dingman Drive
London, Ontario
Rare opportunity to purchase over 66 acres within City of London limits. Ideally located a short distance from 401 access and the Summerside neighborhood, the potential for future development is high. Roughly 15 minutes from the Amazon, and newly announced Volkswagen plants. The property consists of lush high-quality bush, that would make for an excellent building site. A portion of land is currently being farmed. Property is to be purchased with PART LOT 3, CONCESSION 3 AS IN 641663 TOWN OF WESTMINSTER; ROLL 393608001014900 PIN 081960009. (id:59646)
Lot 6 Foxborough Place
Thames Centre (Thorndale), Ontario
Introducing The Linkway TO BE BUILT by Royal Oak Homes in the desirable community of Thorndale. This exquisite home offers a remarkable array of features. As you step inside, you'll be greeted by the grandeur of 10-foot ceilings on the main level, creating a sense of space and airiness throughout. The heart of the home is the kitchen, which is a true masterpiece. Adorned with sleek quartz countertops, it boasts a large island that serves as both a focal point and a practical space for culinary creations. A chef's pantry offers ample storage for all your kitchen essentials, while a separate prep area with a sink allows for efficient meal preparation. One of the standout features is the magnificent two-story high windows in the kitchen, allowing an abundance of natural light to flood the main floor and creating a captivating ambiance. For those seeking tranquility and privacy, the covered porch at the rear of the property overlooks a serene green space. It provides a peaceful oasis where you can unwind, relax, and enjoy the beauty of nature. The 9-foot ceilings on the upper level contribute to the sense of openness and sophistication. A spacious laundry room with a sink offers convenience and efficiency. The upper level also accommodates three generous-sized bedrooms. The master bedroom is a sanctuary in itself, boasting a luxurious ensuite that exudes luxury and indulgence. Don't miss the opportunity to call this extraordinary house your home! For more details about the communities we're developing, please visit our website! (id:59646)
2172 Linkway Boulevard
London, Ontario
Introducing this stunning 2 storey home TO BE BUILT by Royal Oak Homes in the highly sought after neighbourhood of Riverbend. This beautiful home is situated on a unique pie-shaped lot, providing a spacious and private backyard area that overlooks a pond. The front of the property boasts an impressive 71-foot frontage, creating a grand entrance to the home.As you step inside, you'll immediately notice the attention to detail and high-end finishes throughout. The main level features an office, an open concept kitchen and dining area, with ample room for gatherings and dinner parties. A pantry provides extra storage and organization for all of your kitchen essentials.Off of the kitchen, you'll find a generous mudroom, complete with built-in capability and bench seating. This space is perfect for keeping your home tidy and organized.As you head upstairs, you'll find spacious bedrooms, each with their own unique features and plenty of natural light. The master suite is a true oasis, with a luxurious ensuite bathroom and walk-in closet. From the master bedroom, you can enjoy beautiful views of the pond and backyard area.Don't miss this opportunity to build your dream home with Royal Oak Homes close to endless amenities, great schools and beautiful walking trails. For more details about the communities we're developing, please visit our website! (id:59646)
Lot 32 Foxborough Place
Thames Centre, Ontario
TO BE BUILT! Royal Oak proudly presents its new model The Erindale to be built in the desirable neighbourhood of Foxborough in Thorndale. This 2,000 sq. ft. home includes 3 bedrooms, 2.5 baths and a double car garage. This home showcases a grand staircase showcased with oversized windows. An open concept kitchen with a large island and access to a pantry provides you with the perfect setup for entertaining. The prominent placement of oversized windows throughout this entire home gives it the grand faade and curb appeal that Royal Oak Homes is known for. The master bedroom located on the second floor includes a luxurious 5-piece bathroom including a stand alone tub and glass shower as well as two additional generous sized bedrooms with access to a jack and jill bathroom. Upstairs you will also find access to a studio loft which could be used as an office. Base price includes hardwood flooring on the main floor and second floor landing, ceramic tile in all wet areas, Quartz countertops in the kitchen and bathrooms, central air conditioning, stain grade poplar staircase with iron spindles, 9 ft. ceilings on the main floor, ceramic tile shower with custom glass enclosure and much more! This house has incredible value for the price! More plans and lots available. Photos are from previous models for illustrative purposes. For more details about the communities we're developing, please visit our website! (id:59646)
Lot 31 Foxborough Place
Thames Centre (Thorndale), Ontario
TO BE BUILT! Royal Oak proudly presents ""The Manhattan"" to be built in the desirable neighbourhood of Foxborough in Throndale. This 2,236 sq. ft. home includes 4 bedrooms, 2.5 baths, an expansive open concept kitchen with a walk-in pantry and a double car garage with access to a spacious mudroom. Oversized windows provide a bright and airy atmosphere throughout the home. Master bedroom includes a luxurious 5 piece bathroom including a stand alone tub and glass shower. Base price includes hardwood flooring on the main floor and second floor landing, ceramic tile in all wet areas. Quartz countertops in the kitchen and bathrooms, central air conditioning, stain grade poplar staircase with iron spindles. 9 ft. ceilings on the main floor, 48"" electric fireplace, ceramic tile shower with custom glass enclosure and much more! More plans and lots available. Photos are from previous models for illustrative purposes. Each model differs in design and client selections. For more details about the communities we're developing, please visit our website! (id:59646)
Lot 22 Foxborough Place
Thames Centre (Thorndale), Ontario
TO BE BUILT! Introducing The Damian. This Royal Oak 1,714 sq. ft home includes 3 bedrooms, 2.5 baths and a double car garage with access to a spacious mudroom. Its sleek and clean exterior with its unique placement of windows allows for a modern yet transitional design. The interior of this home features an expansive open concept kitchen with access to a walk-in pantry as well as a large dining and living area. Large windows throughout the home provide for a bright and airy atmosphere. The primary bedroom is spacious with access to a large walk-in closet and a luxurious 5-piece ensuite. The upper level also hosts 2 additional spacious bedrooms with access to a 4-piece jack and jill bathroom. Laundry room can also be found on the upper level. Located in the desirable neighborhood of Foxborough in Thorndale. For more details about the communities we're developing, please visit our website! (id:59646)
Lot 24 Foxborough Place
Thames Centre (Thorndale), Ontario
TO BE BUILT! Introducing The Aberdeen. This Royal Oak stunner 2,260 sq.ft home includes 4 bedrooms, 2.5 baths and a double car garage. Its sleek and clean exterior with its unique placement of windows allows for a modern yet transitional design. The interior of this home includes archways to the pantry and mudroom with access from each side of the kitchen, an open concept dining, living and kitchen area allowing for tons of room for entertainment. All bedrooms are located on the upper level as well as the laundry room. The sizeable master bedroom allows access to a spacious walk in closet and luxurious 5-piece en-suite with a stand-alone tub and glass shower. This unique layout is spacious, well-designed, and functional for any family! More plans and lots available. Photos are from previous models for illustrative purposes. Each model differs in design and client selections. For more details about the communities we're developing, please visit our website! (id:59646)
Lot 23 Foxborough Place
Thames Centre (Thorndale), Ontario
TO BE BUILT! Royal Oak Homes presents its newest Nashville inspired home The Brighton. Offered in three different variations with square footage ranging from 1,910- 2,684 starting at $1,149,990. With a mix of stone, hardy and stucco exterior, this home portrays the timeless curb appeal that Royal Oak Homes is known for. The prominent roof pitches give the Brighton a stately facade. This home embraces many incredible features including a generous amount of windows in every room providing a bright and airy atmosphere throughout the entire home, an open concept design with an oversized kitchen, walk-in pantry and expansive great room allowing for a great entertainment space to host your friends and family. Upstairs the primary bedroom includes a large walk-in closet and a luxurious 5-piece bathroom as well as additional spacious bedrooms and access to your laundry room. Location is close to great amenities, schools, shopping, playgrounds, parks and breathtaking walking trails. Finishes include hardwood flooring, ceramic tile in all wet areas, Quartz countertops, poplar staircase with iron spindles, 9 ft. ceilings on the main floor, ceramic tile shower with custom glass enclosure and much more! More plans and lots available. Photos are from previous models for illustrative purposes. Each model differs in design and client selections. For more details about the communities we're developing, please visit our website! (id:59646)
620 Commissioners Road W
London, Ontario
With a lot size of one half acre, this property holds immense potential for future development in this rapid growing area. Includes a 3 bedroom bungalow. Featuring oversized kitchen, recreation room on the lower level, deck and carport Master bedroom with double closet. This property has frontage on an arterial street with convenient access to major highways, shopping and parks. Ample parking. More properties nearby are being proposed for development, with the City moving towards more density. Don't miss the chance to be part of the exciting transformation taking place in this sought-after neighbourhood! The house is tenanted, viewings require 24 hour notice. (id:59646)
58 Aspen Parkway
Aylmer (Ay), Ontario
Collier Homes featured Gandor Model. This 4-bedroom, 3.5 bath 2-storey home is the perfect for any family. Located in one of Aylmer's most desirable new developments, this property offers a quiet setting, as you enjoy your outdoor time overlooking a gorgeous ravine. This home features impressive double entry doors, soaring entryway and 9 foot ceilings on the main floor. Separate entry from the garage and mud room with storage. The kitchen is absolutely stunning and includes all sorts of upgrades such as grey quartz countertops and white hexagon backsplash. Each of the 4 upstairs bedrooms has direct access to a bathroom. The master bedroom offers an expansive ensuite with sleek tiled shower, luxury soaker tub, and 2 walk-in closets. Tankless water heater and Life Breath system, a large private driveway with a generous double car garage that allows room for vehicles, toys, and tools. Taxes to be assessed. Book your private showing today! (id:59646)
192-194 Dundas Street
London, Ontario
Unlock a piece of downtown London's history with the unique opportunity to own a meticulously renovated historic building, formerly the illustrious Century Theatre and proud recipient of the 2020 London Heritage Awards. This architectural gem spans 9,650 square feet across three floors, offering a versatile layout that can be easily demised into two separate units of 4,660 and 4,990 square feet. 16-foot curved ceilings, expansive front entrance windows, ornate plaster molding, and a crystal chandelier finish, combines historic charm with modern functionality. The rooftop patio provides a distinctive and memorable space for potential tenants or personal use. Strategically located between Clarence and Richmond Streets, this building is not only a testament to the city's rich past but also a prime investment opportunity. Included in the sale are three dedicated parking spots, complemented by the convenience of a municipal parking lot just outside the back entrance. **** EXTRAS **** The property comes with a steady stream of rental income, providing a lucrative prospect for investors. With utilities covered in the additional rent, turnkey investment in the heart of downtown, where heritage meets contemporary appeal. (id:59646)
269 Pittock Park Road Unit# 15
Woodstock, Ontario
Welcome to Losee Homes' Newest Semi-Detached Bungalow! Open concept modern day main floor living has never looked better. 269 Pittock Park Rd is comprised of 22 stunning semi-detached bungalows nestled in a quiet cul-de-sac, close to Pittock Dam Conservation Area, Burgess Trails, Sally Creek Golf Course and so much more. Phase 2 is well underway and expected to sell quickly. Make your interior selections on one of the unfinished units today. To fully appreciate how stunning these units are, be sure to view Unit 12 Builders Model. To appreciate the lifestyle of 269 Pittock Park Rd be sure to view the video. (id:59646)
269 Pittock Park Road Unit# 14
Woodstock, Ontario
Welcome to Losee Homes' Newest Semi-Detached Bungalow! Open concept modern day main floor living has never looked better. 269 Pittock Park Rd is comprised of 22 stunning semi-detached bungalows nestled in a quiet cul-de-sac, close to Pittock Dam Conservation Area, Burgess Trails, Sally Creek Golf Course and so much more. Phase 2 is well underway and expected to sell quickly. Make your interior selections on one of the unfinished units today. To fully appreciate how stunning these units are, be sure to view Unit 12 Builders Model. To appreciate 269 Pittock Park Rd lifestyle - be sure to view the short video. (id:59646)
269 Pittock Park Road Unit# 13
Woodstock, Ontario
Welcome to Losee Homes' Newest Semi-Detached Bungalow! Open concept modern day main floor living has never looked better. 269 Pittock Park Rd is comprised of 22 stunning semi-detached bungalows nestled in a quiet cul-de-sac, close to Pittock Dam Conservation Area, Burgess Trails, Sally Creek Golf Course and so much more. Phase 2 is well underway and expected to sell quickly. Make your interior selections on one of the unfinished units today. To fully appreciate how stunning these units are, be sure to view Unit 12 Builders Model. To appreciate the lifestyle of 269 Pittock Park Rd. be sure to view the video. (id:59646)
142 Foamflower Place
Waterloo, Ontario
Brand new Never Lived IN Stacked townhouse located in the Vista Hills Community in Waterloo. A short drive to St Jacobs Market, gorgeous farmland and small towns and 5 minutes in the other direction takes you to all your favourite Big Box stores on the Boradwalk with all modern amenities including grogcery stores, restaurants, Coscto, Shops and banks. A bus route at your doorstep to the University of Waterloo and Wilfred Laurier University. Unit D49 is a lower level unit offering open concept living with 3 bedroom and 2 bathrooms All on One Floor. High quality finishes throughout, Chef Style Kitchen with an abundance of Cabinets. Quartz countertops, a large kitchen island and all new stainless steel appliances, Carpet free living, Additional features include Primary bedroom with walk in closet and a 3-piece ensuite bathroom with large glass walk in shower, in-suite laundry, on Demand Hot Water Heater, Heat Recovery Ventilation, Oversized Walk Out Patio An Entertainers Delights, one assigned parking space. Internet included! (id:59646)





