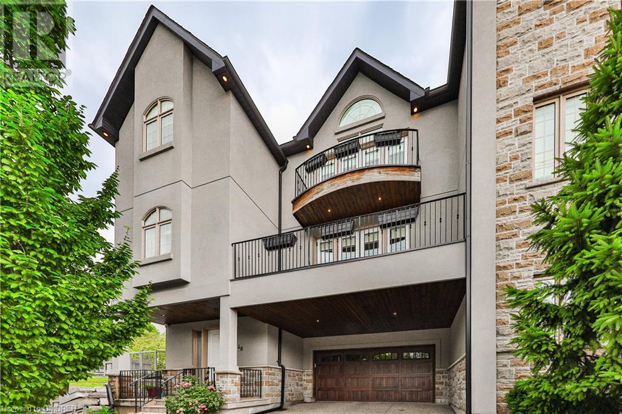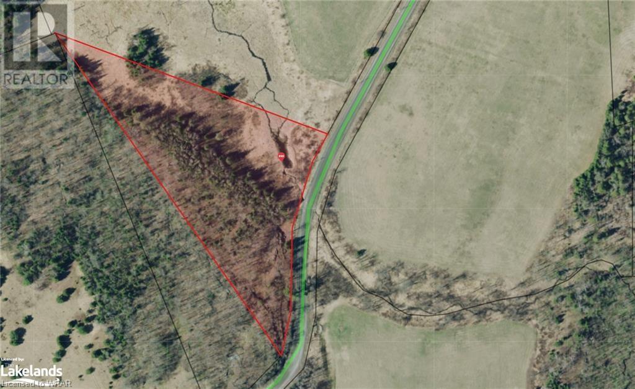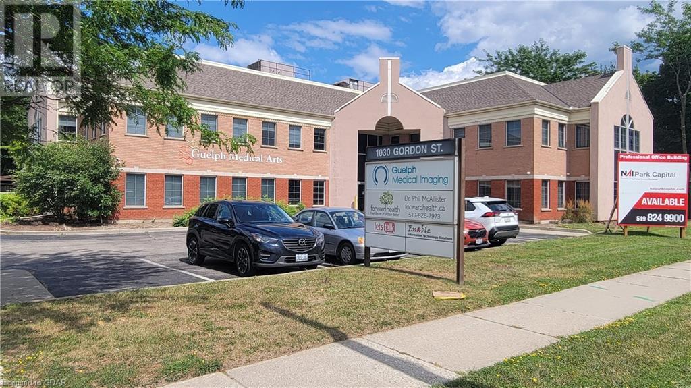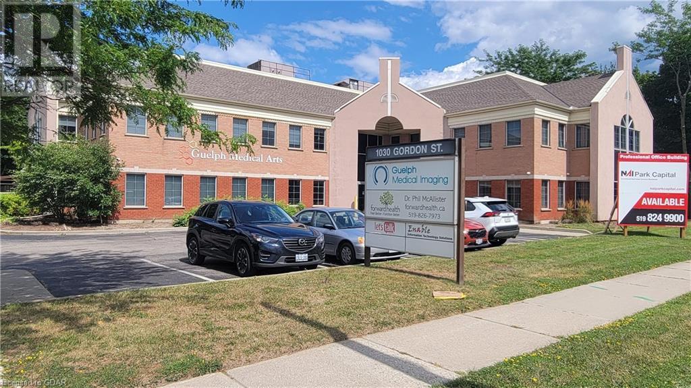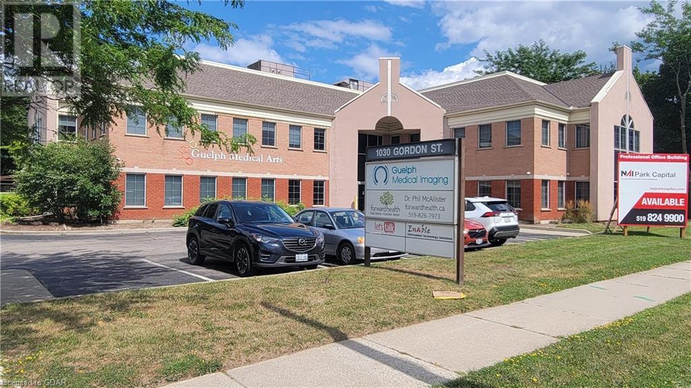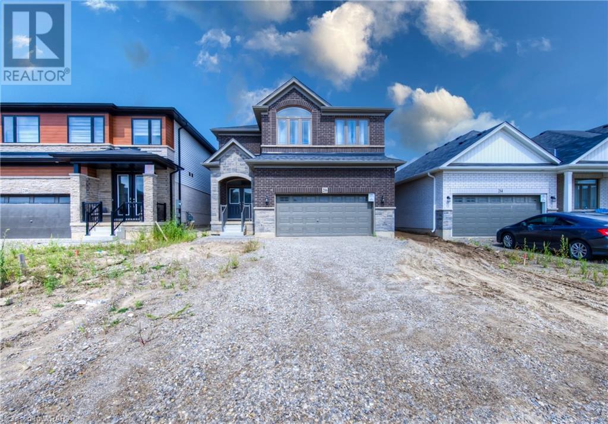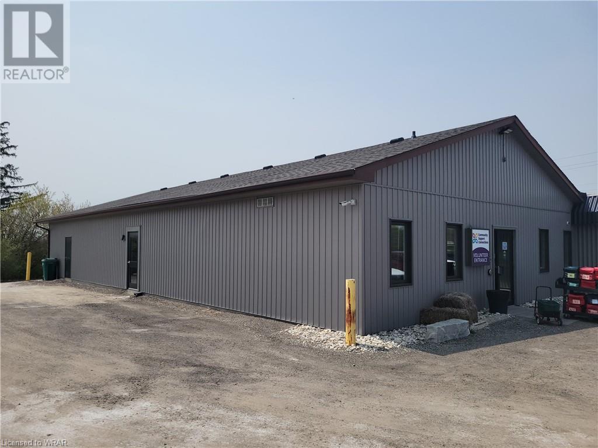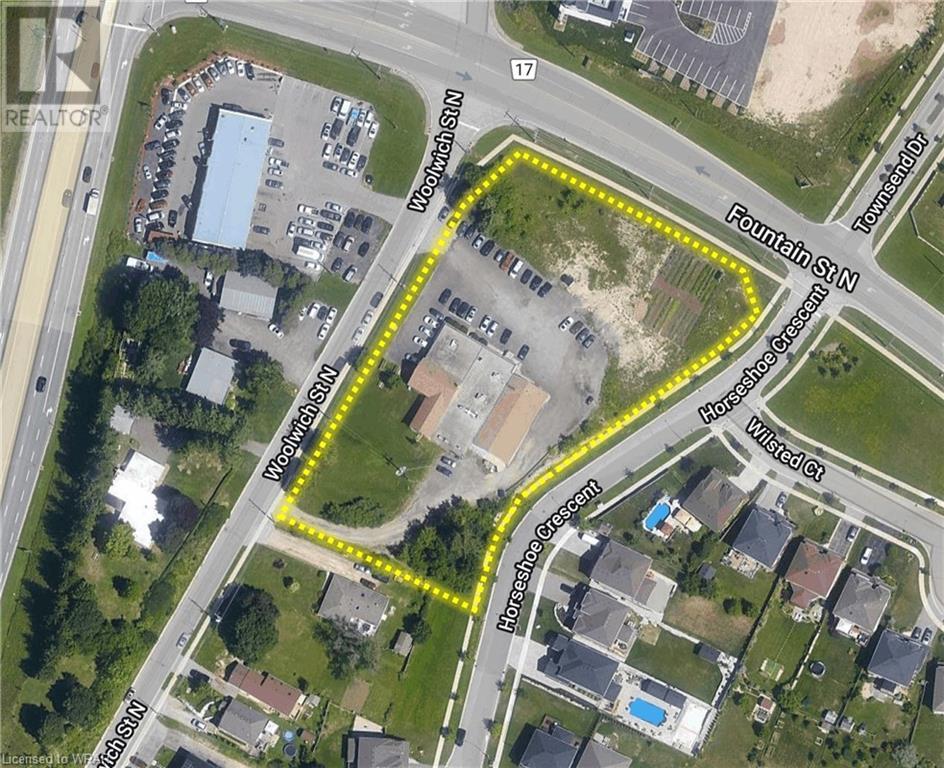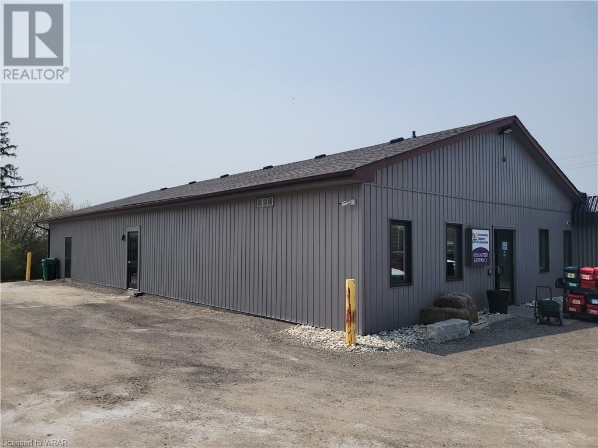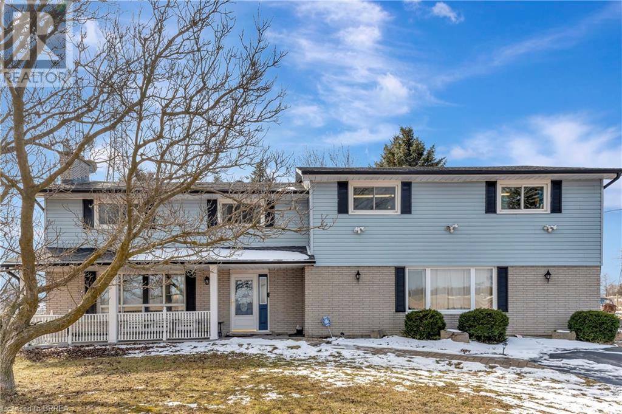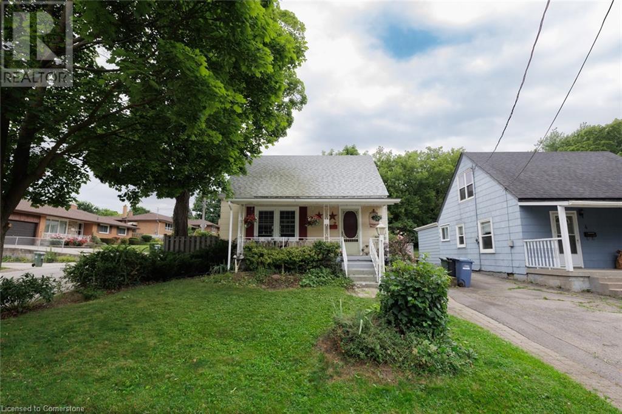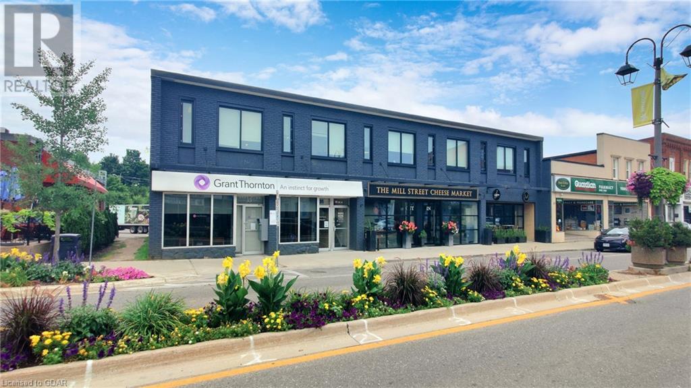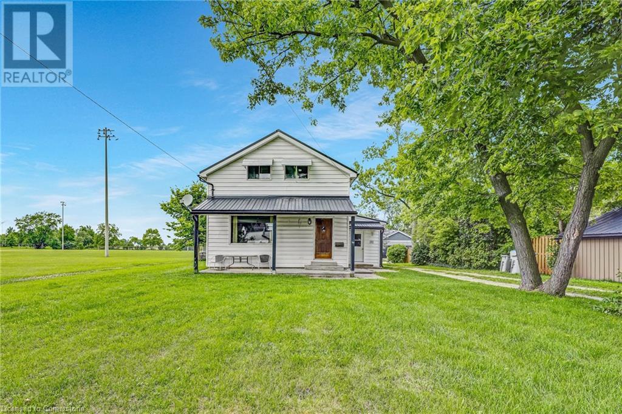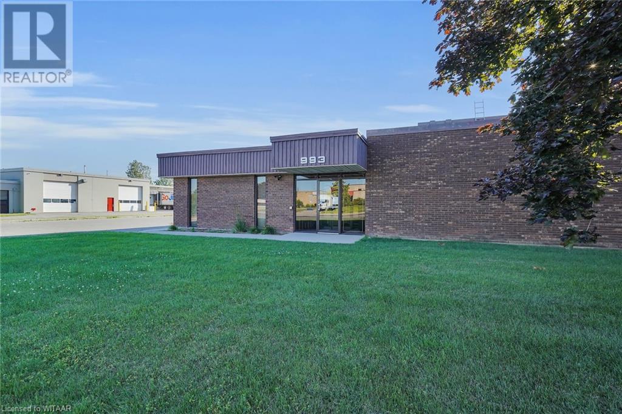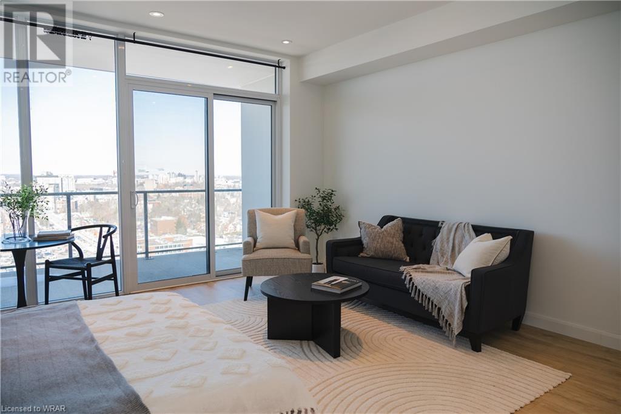13 John Street E
Wingham, Ontario
Make an OFFER ! The Seller is willing to hold FIRST mortgage .Prime scenic R2 zoning building lot in downtown Wingham. Ideal location in small, growing community to build Single Detached Home, Duplex ,3 Plex or even 4 Plex! Call the Listing Agent for more details! *Note: Geowarehouse currently shows the address as 19 John St E, Wingham. (id:59646)
152 Huron Street
Embro, Ontario
Almost $200k worth of upgrades have been added in the last year, including a regrarded and redone backyard with a swim spa featuring a power cover, a composite deck and fence, a 150,000 BTU built-in gas fireplace, and heated floors in both the garage and basement. This absolute showstopper is a custom log home located in Embro, a small community with all the amenities, less than 15 minutes from Woodstock, 20 minutes to Stratford, and 35 minutes to London. Situated on 0.6 acres with mature trees and a private backyard, the home offers a serene retreat. The garage is extra deep, accommodating parking for three vehicles with additional storage and a third garage door leading to the backyard. Enjoy a full wrap-around composite front porch, a fully finished walk-out basement, and a private back deck sitting area. Inside, the home exudes a cozy log cabin atmosphere with plenty of windows and a 20-foot great room that floods the space with natural light. The main floor features a primary bedroom with a walk-in closet and a cheater en-suite bathroom with a clawfoot soaker tub. The open kitchen boasts granite counters and ample space, including main floor laundry. Ascend the custom log staircase to an upstairs loft area with a large bedroom, walk-in closet, cheater en-suite with a walk-in shower, and an office loft area that could be enclosed to create additional bedrooms. The finished basement includes an additional bedroom with a walk-in closet and en-suite bathroom featuring a soaker tub. Additional upgrades include a steel roof, a stone gas fireplace, and cherry hardwood floors. This custom, well-thought-out home offers a true cottage lifestyle. (id:59646)
48 Rebecca Street
Oakville, Ontario
Step into the heart of prestigious Old Oakville and discover the charm of 48 Rebecca Street. Nestled in an upscale neighbourhood, this stunning home marries classic styling with luxurious finishes and modern architecture, offering a seamless blend of elegance and comfort. Imagine living in just under 3,000 sq ft of beautifully designed space, where every detail has been meticulously crafted. As you walk through the door, you’re greeted by soaring 10-foot ceilings and a spacious foyer. The illuminated hardwood staircase guides you to the main floor. Upstairs, a cozy fireplace beckons you to relax, while pot lights cast a gentle ambiance, highlighting the spacious and open layout. The gourmet kitchen is the heart of this home, a place where culinary dreams come to life. With quartz countertops, stainless steel appliances, and shaker-style doors, it’s both functional and stylish. On the top floor, you'll find two well-appointed bedrooms, each with its own ensuite bathroom. The primary bedroom features a private balcony, perfect for enjoying morning coffee or evening sunsets. Both bedrooms offer a comfortable and private retreat, with elegant finishes and plenty of natural light, ensuring a pleasant and relaxing atmosphere. Additional features include a high-efficiency furnace, an elegant oak staircase, a central vacuum system, and a roughed-in elevator shaft for future convenience.The newly finished lower level offers even more space, 2-piece bathroom and a cold room perfect for storage. Enjoy spacious balconies on each level, with custom-made blinds and freshly painted interiors as of 2024, enhance the overall aesthetic. This freehold property comes with no additional fees, ensuring peace of mind. Located in an area renowned for its prestigious schools, 48 Rebecca Street is just a short walk from the vibrant Downtown Oakville, Kerr Village, Tannery Park, the Oakville Club, and the lake. The GO train station is only five minutes away, making commuting a breeze. (id:59646)
14 Lily Lane
Guelph, Ontario
Your search ends here!!! Brand new upper-level stacked townhome, this 3 Bed and 3 Bath Upper-Level Condo Townhouse in an Ideal Location in Guelph's South End. These Units Are Surrounded by All of the Best Amenities Guelph Has to Offer, Building Is In A+ Location with Steps from All Amenities and Minutes To 401. Luxurious Townhouse Comes with A Designer Kitchen, Large Quartz Island, Quartz Countertops Throughout, Carpet-Free Main Floor, Glass Showers in The Principal Room, Luxury Ensuite, 9 Ft Ceilings on the Main Level Stainless Steel Kitchen Appliance Package, Fridge, Stove, Washer/Dryer, Water Softener, And One Parking Spot (id:59646)
7089 Wellington Rd 9
Moorefield, Ontario
Introducing a breathtaking custom-built stone residence, a standout among the region's finest homes. Nestled on a sprawling acre-plus of meticulously groomed grounds, and just a stone's throw from nearby towns. Constructed with no detail overlooked, this two-story marvel will take your breath away. From the moment you enter the foyer, you're welcomed into a world of expansive living and unmatched luxury. This home proudly features five bedrooms, an office, three ensuite bathrooms, and a guest powder room, making it ideally suited for families or those with a penchant for grand-scale living. Every inch of this estate exudes refinement and craftsmanship. The ground floor is crowned with 10-foot ceilings, ascending to 8-foot ceilings on the upper level. Culinary aficionados will revel in the gourmet kitchen, complete with a 6-burner propane stove, expansive refrigerator and freezer, a large island for dining and gathering, quartz countertops, and plentiful bespoke cabinetry. Adjacent to the kitchen, a charming dining space beckons. The bright living area, equipped with a cozy propane fireplace, is perfect for tranquil evenings. Outdoor living is just as impressive, featuring a capacious area for dining and relaxation, complemented by an outdoor fireplace. The master suite is a sanctuary of its own, with direct access to a secluded patio and an ensuite that boasts a double vanity, opulent soaker tub, walk-through shower, and private water closet. Practicality meets luxury in the well-appointed laundry room, vehicle and storage needs are easily met with two separate double car garages. The property also includes a stunning 36 x 56 heated detached workshop, with a 2pc bathroom, bar, utility room and a drive through door. This home is a testament to meticulous attention to detail and unparalleled craftsmanship. (id:59646)
9 Merigold Street Unit# 1
St. Catharines, Ontario
Discover a charming 1-bedroom, 1-bathroom apartment in the sought-after Western Hill neighbourhood of St. Catharines. This modern unit features stylish finishes and a soothing contemporary palette, creating a warm and inviting living space. Ideal for singles or couples, this apartment offers both comfort and convenience. Step outside to enjoy a fully fenced private yard, perfect for outdoor relaxation or entertaining guests. The apartment is part of a legal 2-unit property, ensuring privacy and a well-maintained environment. Located just a short walk from the GO train station, commuting is a breeze, making this apartment an excellent choice for those who work in nearby cities. The vibrant community offers a range of amenities, including shops, restaurants, parks, and more, all within easy reach. This spacious 1-bedroom unit boasts ample natural light, a modern bathroom with chic finishes, and a contemporary kitchen with updated appliances. The cozy living area provides a comfortable layout, perfect for unwinding after a long day. Whether you're a first-time renter or looking for a new place to call home, this apartment provides the perfect blend of modern living in a desirable location. Don't miss out on this fantastic rental opportunity in St. Catharines' Western Hill neighbourhood. (id:59646)
24 Broddy Avenue
Brantford, Ontario
Step into luxury with this stunning, brand-new upper-level rental, never before lived in and featuring extensive upgrades throughout. This modern and expansive home boasts four generous bedrooms and four beautifully appointed bathrooms, designed with an open concept that maximizes space and light. Enjoy top-of-the-line appliances and high-end finishes that highlight the significant investment in upgrades. Tenants will be responsible for 70% of the utilities. This exceptional property is ideal for those seeking a sophisticated and contemporary living experience. (id:59646)
34 Siddall Road
Dunnville, Ontario
Charming 2-bedroom, 3-season cottage nestled in the serene beauty of Dunnville awaits at 34 Siddall Road. This quaint retreat offers cozy living spaces perfect for weekend getaways or peaceful stays. Enjoy the tranquility of the surrounding nature while relaxing in your large back yard or take a stroll to nearby Lake Erie and Rockpoint Provincial Park, just minutes away. Annual fee of $75 gives you access to a private beach and surrounding land. Dunnville's vibrant community offers an array of local amenities including quaint shops, delicious eateries, and outdoor recreational activities. For those that need to take some work with them before relaxing there is fibre internet available. Property is situated less than 2km from the free boat launch on the Grand River that gives quick access to the lake, which is famous for Walleye, Yellow Perch and Smallmouth Bass fishing. This section of the lake had no algae which makes it a fisherman's dream! Cottage benefits from all new plumbing, no rental appliances and newer roof. Loft has 8 ft clearance so there is a possibility of conversion. Wood burning stove in living space can be easily reconnected. Experience the joy of lakeside living in this delightful cottage retreat! (id:59646)
391 Pine Drive
Bancroft, Ontario
Welcome to your dream retreat! This picturesque 3-bedroom, 2-bathroom cottage offers unparalleled serenity and stunning views of Faraday Lake. Nestled on a beautifully maintained property, this home is designed for both relaxation and entertaining, boasting charming wood finishes and soaring cathedral ceilings that invite natural light and create an airy, open atmosphere. Step inside to discover a cozy yet spacious living area where you can unwind and enjoy the breathtaking water views through large windows. The kitchen is a delight, equipped with a lovely view of the lake, making meal preparation a pleasure. Outside, the 26x30 detached garage offers convenient storage, and an appropriate sized workspace, while the lush, well-kept grounds are perfect for outdoor activities or simply enjoying lakeside living. Whether you’re sipping your morning coffee on the deck or watching the sunset over the water, this cottage promises an idyllic lifestyle. Don’t miss the opportunity to make this exceptional lakeside retreat your own. Schedule a viewing today and experience the charm and beauty of Faraday Lake living! (id:59646)
10 Pearl Street
Guelph, Ontario
Your search for a low maintenance detached home close to downtown is over, just turn the key and you’re home! Located in a tight knit and coveted pocket of downtown Guelph, surrounded by historic homes and a forest of trees. Walks to the city’s core will take you under 15 minutes whether you just need a coffee or you’re looking to catch the GO. When you’re not out enjoying downtown or the nearby parks and trails you can still soak in the outdoors in the serenity of the private back porch or patio. Even on rainy days you can still enjoy nature on your covered front porch. This charming 1.5-storey gem has a bright and spacious main floor AND a main floor bedroom. You’ll undoubtedly enjoy the solid brick charm and you needn’t worry about old mechanicals under the surface; the electrical, plumbing, windows, roof, furnace, and a/c have all been updated so you can rest at ease. Maintaining a home can be a chore but at 10 Pearl you can lock up and go. Without grass the yard takes care of itself, and come winter shoveling is almost unnecessary. Additionally, year-round street parking offers convenience for you and your visitors alike. Don’t miss this rare opportunity to own a piece of Guelph’s sought-after downtown! (id:59646)
649 Peel Street
Delhi, Ontario
Welcome to your dream home! This 3 bedroom, 2 bathroom bungalow is nestled in a highly sought-after neighborhood and offers the perfect blend of modern comfort and classic charm. The open concept eat-in kitchen boasts stainless steel appliances, tons of storage and ample counter space perfect for the home chef! Enjoy the luxury of 2 fully renovated bathrooms with elegant fixtures, large foyer, attached garage, spacious living room, finished rec room and private home office space. Enjoy and entertain in your fully fenced backyard with 2 storage sheds and natural gas BBQ hook-up. Do not miss the opportunity to make this fantastic bungalow your forever home! Additional upgrades include roof (2014), eavestroughs (2021), owned on-demand water heater and front yard irrigation system. All measurements approx and taken by IGuide. Heat is gas hot water heat system. (id:59646)
71 Brown Street
Port Dover, Ontario
Great residential building lot with a view of the lake. Build your dream home or a vacation get-a-way. Lot is located close to the marina. Come and enjoy what Port Dover in Norfolk County has to offer. Everything you need is close by, golf course, wineries, restaurants and best of all the beach. Every day will fell like a vacation day. (id:59646)
92 & 94 King Street S
Harriston, Ontario
Discover this stunning duplex bungalow in the heart of Harriston! Nestled in a peaceful neighborhood, this property is just steps away from a park, public pool, and scenic trails—perfect for outdoor enthusiasts. Each unit in this duplex offers 2 spacious bedrooms and features a concrete driveway leading to a welcoming entrance. The backyard boasts a large, covered patio with pot lights, providing a private oasis for relaxation or entertaining. Inside, every detail has been meticulously crafted, from the luxury of in-floor heating to the warm ambiance created by the gas fireplace in the spacious living area. The family and dining rooms feature recessed ceilings with elegant pot lights, adding a touch of sophistication to these central spaces. The primary bedroom is a true retreat, complete with a large walk-in closet and a generous ensuite bathroom. Plus, rest easy knowing your new home comes with the assurance of a Tarion warranty. This versatile property is perfect for those looking to live close to family, with one side for you and the other for loved ones. It’s also an excellent investment opportunity—live in one unit and rent out the other for additional income. Whether you're seeking a multi-generational living arrangement or a savvy real estate investment, this duplex is the ideal choice. (id:59646)
2180 Marine Drive Unit# 1705
Oakville, Ontario
Welcome to the esteemed ‘Ennisclare II on the Lake’, an exceptional waterfront community set on 5 acres of meticulously landscaped grounds along the banks of Lake Ontario. Nestled in the vibrant Bronte Village, this residence offers easy access to the lake, walking trails, Bronte Harbour & a variety of shopping, dining & entertainment options. Conveniently situated near amenities, downtown Oakville & the GO. Boasting outstanding resort-style amenities, including 24-hour security, an indoor pool with hot tub, sundecks with lake views, exercise rooms, saunas, clubhouse overlooking the lake, library, party rooms, billiards, a golf range, a squash court, table tennis, a workshop, art room, social activities, car wash, bike storage, tennis court & outdoor seating areas surrounded by stunning gardens & visitor parking. (Dogs are not permitted, & smoking is prohibited within the complex.) Bathed in natural light, this suite features generous sized principal rooms, floor-to-ceiling windows & 3 glass sliding doors that lead to an expansive balcony. Enjoy the beautiful open views of the lake, Bronte Harbour, Bronte Village & the Niagara Escarpment. Amazing sunsets! Offering 2 bedrooms & 2 full bathrooms, with a welcoming foyer that adjoins a dining room overlooking the spacious living room with wall-to-wall windows. The open-concept design is ideal for both entertaining & daily living. The eat-in kitchen is well-appointed with ample cabinetry & counter space, hosting a convenient breakfast area. The primary bedroom provides a 4-piece en-suite & a large walk-in closet, while the second bedroom presents a walk-out to the balcony. A handy in-suite laundry/storage room completes the suite. This property provides one owned underground parking space & an exclusive-use locker. Live in or update, there are so many options to make this space your own. Excellent opportunity to experience lakeside living at its finest! VIEW THE 3D IGUIDE HOME TOUR, FLOOR PLAN, VIDEO & MORE PHOTOS (id:59646)
32 Forest Ridge Road
Erin, Ontario
Custom solid brick built, net-zero home offering luxury, comfort, and convenience on a sprawling 3-acre lot. A long driveway leads to the triple car garage and wraparound covered porch. Inside, discover a bright, spacious home with soaring ceilings, 4 bedrooms, 4 bathrooms, and a wonderful layout. Elegant finishes include new floors upstairs, baseboard trim, and wainscoting, adding sophistication to the interior. Two gas fireplaces, a fully finished basement with theater room, games room, rec room, and gym enhance the appeal. There is a massive screened in covered deck for ultimate outside living with Trex composite decking. The exterior offers a private, resort-like setting with a sparkling fiberglass in-ground pool and electric cover for effortless maintenance. Gather with friends and family around the wood-burning fireplace, which also doubles as a pool heater, creating the perfect ambiance for alfresco dining or a cozy night under the stars. The expansive outdoor space includes a natural gas BBQ area, an outdoor movie projector setup, a bar, and a spacious cabana equipped with a compost toilet and changing room—ideal for hosting unforgettable gatherings. The meticulously landscaped grounds are fed by a natural spring, offering three water hydrants throughout the backyard, making it easy to maintain lush gardens or even create a winter ice rink. For the gardening enthusiast, the flower beds are equipped with an irrigation system sourced from the natural water spring. Recent upgrades and top-of-the-line features include triple-glazed windows (2022) and new doors (2023), ensuring comfort and energy efficiency. The high-efficiency furnace and heat pump (2024) and commercial grade hot water heater (2023), maintain a comfortable climate year-round, with next to no monthly costs. Situated on a quiet, private court, yet conveniently located near all necessary amenities. Too many features to simply list here, it truly must be seen to be appreciated! (id:59646)
0 Balsam Road
Mckellar, Ontario
Large parcel of land to build on your dream home! 5.47-acre parcel on Balsam Road in McKellar. Hydro available, a great spot to build on overlook a creek that traverses the western end of the property, and only 25 minutes north of Parry Sound and 5 minutes into McKellar. Road access all year around. (id:59646)
1030 Gordon Street Unit# 200
Guelph, Ontario
1030 Gordon Street offers high profile professional main floor office space along an arterial roadway in Guelph. Ample on site parking and bus transit stop at the doorstep. Can be combined with main floor for up to 13,950 sq. ft. Space will be delivered in shell condition, but turnkey option is available. Ideal for professional office or medical users. Flexible unit configurations available. (id:59646)
1030 Gordon Street Unit# 101 & 200
Guelph, Ontario
1030 Gordon Street offers high profile professional main and second floor office space along an arterial roadway in Guelph. Ample on site parking and bus transit stop at the doorstep. Up-to 5,310 SF available on main floor and up-to 8,640 SF available on second floor. Space will be delivered in shell condition, but turnkey option is available. Ideal for professional office or medical users. Flexible unit configurations available. (id:59646)
1030 Gordon Street Unit# 101
Guelph, Ontario
1030 Gordon Street offers high profile professional main floor office space along an arterial roadway in Guelph. Ample on site parking and bus transit stop at the doorstep. Can be combined with second floor for up to 13,950 sq. ft. Space will be delivered in shell condition, but turnkey option is available. Ideal for professional office or medical users. Flexible unit configurations available. (id:59646)
312 North Shore Boulevard W
Burlington, Ontario
Spectacular custom built dream home with gorgeous lake views located in beautiful Aldershot. No expense was spared, and no detail overlooked during the creation of this show piece! The attention to detail is everywhere, with the soaring ceilings, custom millwork, functional open concept flow! Notable refinements include generous use of stone both inside and out, hardwood, multiple spa ensuites, large functional principal rooms, spectacular chef's kitchen with top of the line Sub-Zero and Wolf built-in appliances including double wall oven, custom cabinetry, and oversized island for effortless entertaining, multiple fireplaces, and a soaring 2 story family room. Just under 7,000 sq ft of living space, this 5 bedroom home has it all. Walkout to a covered porch (built in fireplace and TV ready) overlooking lake Ontario. Formal living, dining rooms, powder, office & spacious mud rooms with custom built-ins complete the main level. Second level features a bright landing with sky light, primary bedroom with his and hers walk-in closet, 5 piece ensuite with heated flooring and a private balcony with lake views. Remaining 3 bedrooms all have walk-ins and ensuites. Finished lower level includes wet bar, games room, exercise/sauna room, theatre room (projection and 7.1 surround ready), 5th bedroom, with 3 piece ensuite bath, utility room, storage and a walk-up to the inground pool. Tarion insured. Ready Late June 2024. (id:59646)
107 Madison Court W
Welland, Ontario
WELCOME TO 107 MADISON COURT W. A WONDERFUL ALL BRICK RAISED BUNGALOW ON A QUIET COURT LOCATION BACKING ONTO A CREEK/RAVINE. ENJOY MOTHER NATURE FROM YOUR DECK AND FULLY FENCED YARD! THE MAIN LEVEL OFFERS A VERY BRIGHT KITCHEN WITH WALKOUT TO YOUR PRIVATE BACK YARD. THE PRIMARY BEDROOM OFFERS A PREPCOUNTER WITH SINK AND A WALK THROUGH TO A 4PCE WASHROOM. ASS ANOTHER BEDROOM AND OPEN CONCEPT LIVINGROOM & DININGROOOM. THE UNIQUE MULTILEVEL BASEMENT OFFERS AN ABUNDANCE OF ADDITIONAL LIVING SPACE INCLUDING ANOTHER BEDROOM, BATHROOM, FAMILYROOM AND A STUDY. AN ADDED BONUS IS THE EXCEPTIONAL CEILING HEIGHT WHICK IS 10 FEET IN SOME AREAS. GREAT OPPORTUNITY IN A GREAT LOCATION. DON'T MISS OUT! (id:59646)
216 Longboat Run W
Brantford, Ontario
THIS RECENTLY BUILT AND WELL CARED FOR DETACHED HOME IS LOCATED IN A FAMILY FRIENDLY ENVIRONMENT. THIS HOME BOASTS 4 BEDROOMS AND FOUR BATHROOMS. LAUNDRY IS LOCATED CLOSE TO THE SLEEPING QUARTERS UPSTAIRS. TWO OF THE PRIMARY BEDROOMS SHARE A JACK AND JILL BATHROOM. THE OTHER TWO BEDROOMS ARE FULLY ENSUITE. THE PRIMARY BEDROOM COMES WITH SOAK IN TUB AS WELL AS SEPARATE SHOWER. ADDED BONUS IS THE 14 FT WALK IN CLOSET (A FASHIONISTA'S VERSION OF HEAVEN ON EARTH.) MAIN FLOOR IS FULLY OPEN CONCEPT WITH 9 FT CEILINGS. A LARGE ISLAND WITH QUARTZ TOP DEFINES THE KITCHEN.THE MAIN FLOOR OFFICE IS CLOSE ENOUGH YET FAR ENOUGH FROM THE FAMILY BACKGROUND NOISES; THE DOOR GIVES IT PRIVACY WHEN REQUIRED. MUD ROOM IS LARGE ENOUGH TO HANDLE THE FAMILY'S SPORTING EQUIPMENT WITHOUT BEING AN EYESORE FROM GATHERING POINTS IN THE HOME. THE ELECTRIC FIREPLACE ALSO GIVES THAT AMBIENCE TO MAKE WINTERS IN THE SITTING AREA EXTREMELY COSY. BASEMENT WITH IT'S OWN SEPARATE ENTRANCE IS INLAW SUITE OR RENTAL READY ONCE FULLY BUILT.COMES STANDARD WITH NINE FOOT CEILINGS AS WELL. SOME WINDOWS IN THE BASEMENT ARE LARGER THAN NORMAL; THEREBY ENSURING EGRESS REQUIREMENTS ARE ALREADY CHECKED OFF. QUARTZ COUNTER TOPS, SMOOTH CEILINGS PLUS BRICK EXTERIOR THROUGHOUT. DRIVEWAY AS WELL AS SOD TO BE SUPPLIED BY THE BUILDER SOON. 2 ELEMENTARY SCHOOLS PLUS 1 HIGH SCHOOL (WALKING DISTANCE FROM HOME) (id:59646)
237 King Street E Unit# Main
Hamilton, Ontario
Turnkey retail/office unit available! Ideally situated in the high-density, ever-changing International Village and nestled among some of Hamilton's most prestigious developments such as KiWi Condos and 1 Jarvis, and adjacent to Hamilton's famous Theatre Aquarius. A major transit and pedestrian thoroughfare as well as successful neighbouring businesses ensure plenty of secondary traffic! Ideal for retail or office (even hospitality!), this 1,100 square foot unit has everything your business may need, including rear loading door, washroom, kitchenette, and multiple storage rooms. Move in and start your business right away! (id:59646)
3 Highland Drive
Tillsonburg, Ontario
This is your chance to own a ravine lot on a quiet cul-de-sac in a well-established, mature neighborhood in the growing community of Tillsonburg, ON. Opportunities like this don't come around often! This exceptional lot backs onto pristine conservation land, offering a serene and private setting. Imagine building your dream home on this blank slate, surrounded by natural beauty and tranquility. Located close to shopping, parks, and other essential amenities, this lot provides the perfect balance of convenience and seclusion. Tillsonburg is a thriving community with a welcoming atmosphere, making it an ideal place to settle down and build your future. Don't miss out on this rare find – a perfect location for those seeking peace, privacy, and proximity to all the essentials. Seize this incredible opportunity to create the home of your dreams in one of Tillsonburg's most sought-after areas! (id:59646)
275 Green Gate Boulevard
Cambridge, Ontario
$50,000 IN FREE UPGRADES INCLUDED!! Welcome to 275 Greengate Blvd! This Brand New Modern Terra View Net Zero ready home is located within Moffat Creek in East Galt. This home is to be built on a walk out conservation lot features a double car garage, three generous bedrooms, 2 1/2 bathrooms and 2327 sq ft beautifully finished. The open concept main floor features a gourmet kitchen with walk in pantry and large island as well as dining & great room which is perfect for hosting dinner parties and large gatherings of family and friends. Stay organized and keep the clutter away from the front entrance with an additional entryway from the garage with a two-piece bathroom and a mud room. The outdoor space is a perfect oasis for kids to play, dogs to roam or gardeners to work with their hands. On the second floor of the home you will find an oversized primary suite with walk in closet and ensuite bathroom as well as two additional spacious bedrooms, an office space, a full bathroom and laundry. Every amenity that you could desire is nearby including trails, restaurants, grocery stores & shopping. (id:59646)
422102 Concession 6th
Elmwood, Ontario
Welcome to Camp McGovern. Located at 422102 Concession 6, this 120-acre property in Grey County offers a unique opportunity. Serving as a children’s camp for the past 25 years, it is ideal for continued use or investment in its potential aggregate resources. Historically serving children from various community agencies, this well-maintained summer camp property is perfect for recreational programs, religious groups, or various retreat options including up to 100 RV sites. The clear waters of the Saugeen River flow through the southwest corner of the property, bringing wildlife and water-recreational activities. Designated as Rural with Aggregate Resource Area in the Grey County Official Plan, it could potentially allow for the extraction of mineral resources. With an estimated 1,720,000 tonnes of aggregate above the water table and 5,860,000 tonnes below, this property presents excellent versatility for both immediate use and long-term investment potential. (id:59646)
439 Athlone Avenue Unit# E12
Woodstock, Ontario
Discover contemporary living in this stunning, stacked townhome located in a highly sought-after area of Woodstock. Spanning two stories, this home features 2 bedrooms, each with its own ensuite bathroom, and a powder room on the main level. The primary bedroom also includes a his-and-her closet. Enjoy the outdoors with three walk-out balconies, and relish the natural light that floods the open-concept living space. The kitchen boasts sleek quartz countertop and breakfast bar. Plus, benefit from an exclusive parking spot. Conveniently located just a minute away from access to the main highway and the hospital; this home is also close to Woodstock's Shopping Centre, schools, parks, and all other amenities. Perfect for a starter family or investment property -- don't miss out on this great opportunity! (id:59646)
61 Woolwich Street N
Breslau, Ontario
Office/Industrial building for sale with excess land. Centrally located with excellent access to Kitchener, Waterloo, Guelph and Cambridge. Current building of 10,129 sq. ft. 9mix of office and industrial space with dock level loading). Building is currently tenanted. (id:59646)
61 Woolwich Street N
Breslau, Ontario
Commercial Development site for sale. High visibility corner location on a high traffic street. Current building is tenanted and consists of office and industrial space with dock level loading. Building of 10,129 sq. ft. on 1 acre is available for reduced price and subject to severance. (id:59646)
61 Woolwich Street N
Breslau, Ontario
Office/industrial building for sale. Centrally located with excellent access to Kitchener, Waterloo, Guelph and Cambridge. Current. building of 10,129 sq. ft. (mix of office and industrial space with dock level loading). Building is currently tenanted. Entire parcel is available for additional price. (id:59646)
340 Edinburgh Road N Unit# 4
Guelph, Ontario
Second Floor Office Space Includes reception area, 3 pc washroom, boardroom, 2 offices. Can easily be converted into more offices. Rent is all-inclusive. Available immediately (id:59646)
657-673 Colborne Street
Brantford, Ontario
Incredible development opportunity in this mixed use corridor only minutes to Hwy 403 and the major shopping nodes of Brantford. Major transit route to the city core, Wilfred Laurier university and Conestoga College campuses. This is an outstanding opportunity for a mixed use high rise development. Excellent residual income from existing tenant. Contact listing agent for more details. (id:59646)
307 Baptist Church Road
Caledonia, Ontario
A little slice of country heaven just minutes from city conveniences. Welcome home to 307 Baptist Church Road, a charming 2 storey home located on just under 1 acre of beautiful land with no direct backyard neighbours. The fully fenced yard is perfect for children and pets! Offering 3 beds, 2.5 baths. The main floor family room has a gas fireplace and the basement has a cozy wood burning fireplace. This home features an amazing bonus space of 31 x29 on each floor which the current owner uses for a retail store but could be a garage with living space above, a massive amount of extra space on both floors, or anything you can imagine! This beautiful family home is located in a quiet area with the potential to sever a piece off the side yard to build an additional home. With only one family to love and care for it meticulously, this home was built with love and taken care of with pride. All mechanicals have been regularly serviced, the ducts regularly cleaned, A/C and roof replaced in the last 5 years, propane tank is owned. (id:59646)
1077 Weber Street E
Kitchener, Ontario
Own a thriving Pizza store in Kitchener, renowned for its diverse menu, including popular items like Soya Champ, Wings, Fish, Tikka, and baked Momos. Pizza2Go is a fast growing food Franchise. This well-established business has built a strong reputation for quality, trust, and superior service. It features a rare 40-seat dining area, perfect for small parties and gatherings. The current owner and franchisor will provide comprehensive training to ensure a smooth transition. You could add other menu items or start a cloud kitchen for catering and deliveries. Low Rent of $2862 a month until March 2026 and then $2962 for the remaining term(March 2028). Option to renew for additional 5 years. With a solid customer base and significant growth potential, this is a prime opportunity to elevate an already successful franchise. Schedule your showing today to explore this exceptional opportunity. Future plans include adding an ice cream parlor and obtaining a wine and beer license to attract a wider customer base and boost revenue. (id:59646)
144 Henry Street
Brantford, Ontario
RARE FIND: an exceptional investment opportunity for developers! This prime 1.37-acre property, situated next to the exciting new Arrowdale Golf Course development, offers tremendous potential for growth and profitability. Zoned for both double duplex and fourplex dwellings, with the high possibility to accommodate even more units, this parcel is perfectly positioned to capitalize on the municipality's push for higher-density use in the area. The demand for housing in this highly desirable location is on the rise, making this an ideal investment for those looking to maximize returns. Located just seconds from Highway 403 and surrounded by an array of amenities, this property offers convenience, accessibility, and incredible development potential. Secure your place in this rapidly growing community—this opportunity won't last long. (id:59646)
124 Beacon Drive
Thornbury, Ontario
BRAND NEW bungaloft, the Aspen model, awaits in the stunning community of Lora Bay. Lora Bay is a picturesque golf course community located a few minutes west of Thornbury, overlooking the crystal-clear waters of Georgian Bay. This home sits on a PREMIUM lot backing onto lush greenspace .With 2 beds plus 1 office/bedroom and 2+1 baths, this home features 10’ ceilings, an open concept layout blending kitchen, dining, and family room highlighted by a 42” gas fireplace. The main floor primary bedroom offers a spacious walk-in closet and a 3pc ensuite with vanity space, while the main floor laundry room provides inside access to the double car garage. The loft has a large 2nd bedroom with a double closet, 4 pc bath, and an an open space for relaxation - or a space to add a pool table. With close to $100,000 in upgrades such as quartz counters, hardwood floors, ample pot lights inside and out, gas hook up for the BBQ, Community amenities include a private clubhouse, access to a pristine beach, boat launch, and a private gym. Homeowners also enjoy access to The Lodge at Lora Bay, featuring a boardroom, library, lounge, fully equipped kitchen, expansive patios, sports lounge, children's activities, and a bar and restaurant. This is a 4-season retreat in Blue Mountains offering the best of skiing, golfing, hiking, and trails. Lora bay golf club is in the community and owners can opt in to become a member of the club. There’s nothing not to love about this home and community. Book a showing today. (id:59646)
11370 Culloden Road
Aylmer, Ontario
Discover this exquisite all-brick ranch featuring 3+1 bedrooms and 2 bathrooms, complete with a generous two-and-a-half-car garage boasting 10-foot ceilings. From the moment you step through the front door, you'll be captivated by the meticulous attention to detail and superior craftsmanship evident throughout. The kitchen is equipped with four stainless steel appliances, granite countertops, a center island, custom real wood cabinets, an undermount sink, and ceramic backsplash. Vaulted ceilings grace the kitchen, dining area, and living room, enhancing the spacious feel of the home. Relax in the living room beside a stunning real stone fireplace with a gas insert, accompanied by a 55 television and discreetly integrated electronic components. Step through patio doors in the dining area onto an expansive deck overlooking a beautifully landscaped, fully fenced backyard featuring a pond, gazebo, utility shed, and garden shed. The master bedroom offers an ensuite bath, a walk-in closet, and its own patio access. Conveniently located on the main floor, the spacious laundry room adds to the home's practicality. The partially finished lower level includes an oversized bedroom and a rough-in for a 3-piece bath, providing additional living space potential. Nestled on a serene country lot with easy access to Woodstock, Ingersoll, Tillsonburg, Aylmer, St. Thomas, and London, and just minutes from the 401, this property offers both tranquility and accessibility. Don't miss your chance to call this meticulously crafted residence your new home. (id:59646)
230 Highland Road W
Kitchener, Ontario
Exceptional Investment Opportunity at 230 Highland Road West, Kitchener. Unlock the potential of this remarkable property, strategically positioned on a bustling street with exceptional visibility. Zoned RES-5, the opportunities here are endless: expand with additional dwelling units, either within the existing structure or through a new build, or capitalize on the approved home-based business. The circular driveway provides abundant parking, complemented by additional spaces at the rear, accessible through a private entrance. Step inside this expansive bungalow, where the walk-out basement & multiple entrances make this property ideal for duplexing, creating an in-law suite, or accommodating a multi-generational family. Inside, you’ll discover a spacious living room bathed in natural light. The adjacent 2pc bathroom adds convenience. The main level features 2 generously sized bedrooms & a full bathroom equipped with a standing shower. The kitchen, fully stocked with appliances & abundant cabinetry, seamlessly flows into the dining room—perfect for family meals. The main floor also hosts a convenient laundry area. Ascend to the upper-level loft, that can serve as another bedroom, home office, play area, or whatever suits your needs. The garage offers a unique bonus—a private bathroom for added convenience. The fully finished basement is a standout feature, offering 3 additional bedrooms, 2 full bathrooms & a well-appointed kitchenette setup. The expansive layout easily accommodates the conversion into two separate units, enhancing the property’s income potential. Outside, the vast backyard, complete with a private entrance, provides even more parking options & includes both a shed & a storage container. This property’s prime location puts you close to everything you need—shopping, dining, top-rated schools, public transportation & quick highway access. Don’t miss this rare opportunity to transform this incredible property into your next successful venture! (id:59646)
9499 Maas Park Drive
Mount Forest, Ontario
Welcome to your new home in the country! This charming Century farmhouse sits on nearly 2 acres, offering a perfect mix of historic charm and modern amenities. This property provides a peaceful retreat with all the conveniences close by. As you step inside, you'll notice the thoughtfully renovated kitchen and baths, styled in a modern farmhouse design. The kitchen is ready for your culinary adventures, with plenty of counter space and modern appliances. The bathrooms blend old and new seamlessly, creating a comfortable, stylish place to unwind. Updates include brand-new countertops, stainless steel appliances, and custom cabinetry that make meal prep a breeze. Other updates include a new furnace (2017), HVAC system (2021), AC (2021), electrical panel (2021), and kitchen and appliances (2022), ensuring everything is in top-notch condition. The house features a moody color scheme that adds a touch of coziness and sophistication. Imagine spending your evenings by the woodstove, with its warm glow creating the perfect atmosphere for relaxation. Each of the four bedrooms has its own unique charm, making it easy to find your favourite spot. The bathrooms were updated in 2022, blending modern style with timeless charm. Outside, the almost 2 acres provide plenty of space for outdoor fun and activities. Kids will love the tree house, a magical place for play and imagination. The three-car detached garage offers ample space for your vehicles, tools, and storage. The property includes a large garden area, perfect for those with a green thumb, and a newly installed patio ideal for outdoor dining and summer barbecues and invisible fence to keep your pets safe without obstructing your view. Located in a quiet rural subdivision, this home offers the tranquility of country living while being just a short drive from Mount Forest's amenities, a place where you can enjoy the simple pleasures of life, surrounded by nature and the charm of a historic home. (id:59646)
2 Dunkirk Avenue
Guelph, Ontario
Welcome to 2 Dunkirk Ave! Located near all amenities, great schools and St. George's Park. This charming home is situated on a nice size corner lot, featuring a lovely eat-in kitchen, and 2 bright bedrooms upstairs. It has a basement walk up just off the finished rec room with a woodstove. Don't miss your chance to enjoy relaxing out on the covered front porch, or the back deck, book your showing today! (id:59646)
3 Howey Avenue
Long Point, Ontario
Move in Ready, turn key! Just move right in and enjoy year round! Welcome home to 3 Howey Ave in Long Point. Professionally landscaped four season home perfect for entertaining. Steps to sandy Long Point beach, close to marinas, provincial parks, wineries and the bird observatory. Enjoy fishing, boating, walks on the beach and bird watching. Ample parking for your boat and vehicles on the 120ft cement driveway, 30x30 car port, full back deck measuring 13 x 41 feet, perfect for entertaining including barbeque and patio furniture, also with fire pit area. The 2 storey garage was built as machine shop with custom chain fall hoist and swing arm spanning the entire area of the garage and 100 amp service and 3 220 outlets. Double garage with one regular size garage door and the second door is 9 feet high. The finished loft above garage, comprising 500 additional square feet of finished living space currently being used as a bedroom. Underground sprinkler system. Enjoy boating with a 30 foot boat slip available for lease by owner two doors down at vacant lot. Offers anytime. Quick closing available! Seller to install shower as per buyer request before closing. (id:59646)
155 Caroline Street S Unit# 504
Waterloo, Ontario
Welcome to Suite 504 in Waterloo's most luxurious address, The Caroline Street Private Residences. This highly sought after building still feels new but offers spacious floorpans that are becoming increasingly rare. Upon entering Suite 504, you will immediately notice the full-sized den which is currently utilized as a library and home office. Stepping further into the unit, visitors will find themselves in a chef's kitchen finished with Scandinavian style and home to custom white cabinetry, full-sized stainless appliances and enough storage that you'll need to go shopping to fill it. Gleaming quartz counters, tiled backsplash and an island with both a breakfast bar and additional storage complete this space. Directly next to the kitchen (and feeling very much like one massive space) is the living room and exit to the balcony. This space can easily accommodate enough seating for guests and benefits from the bright, open concept design of this 1 bedroom + den space. The bedroom requires no downsizing and will fit most bedroom sets with ease while the closet offers plenty of room for clothes collectors to stash their goods. An added benefit of 504 is the double wide balcony and perfect view of the Bauer Block below. Residents at 155 Caroline also enjoy use of market leading amenities including a theatre room, fitness facility, guest suite, luxurious party room and a fourth floor terrace which is home to BBQ's, a putting green and is large enough to feel more like a private park than a condo terrace. Live steps from the LRT, Uptown Waterloo's many shops and restaurants and much more. (id:59646)
31 - 43 Main St S Street S
Georgetown, Ontario
Here's an exceptional opportunity to own a prestigious building with 85 ft frontage on Main Street South, situated on a 0.458-acre lot with dedicated parking accessible from Back Street, right in the heart of Downtown Georgetown. This landmark property features +/- 13,700 SF of net rentable space, plus full basements, making it an ideal investment. The building is fully occupied with excellent tenants and offers the flexibility to be divided for additional rental income. Zoned for a wide range of uses, this versatile property is perfect for retail, restaurant, educational facility, place of worship, speciality foods or professional services. Located in a growing area near residential areas, the Halton Hills Public Library, and the John Elliott Theatre, this property is well-positioned for success. Main Street South is a well-maintained, divided road lined with various retail and businesses, complete with sidewalks, parallel street parking, and public parking lots. The road is closed every Saturday morning from June to October for the local farmers' market, adding to the vibrant community atmosphere. The area is well-served by GO bus transit, with stops on Main and Mill St, and the GO train station is within walking distance. The property includes separate hydro and gas meters, as well as individual HVAC systems for each unit. Businesses in the vicinity benefit from year-round events organized by the Business Improvement Area (BIA). This property is located within the Town of Halton Hills' Destination Downtown secondary plan, which encourages higher-density residential developments to enhance the Downtown Core. A recently completed condo development off Mill St, with more under construction, is set to increase foot traffic in this highly desirable area of Georgetown. Units at 31, 33, 35, and 37 Main St S become available for rent January 1, 2025 - Ideal for an owner occupied business. Floor plans only include units 31-37. (id:59646)
56 Victoria Avenue E
Crediton, Ontario
Discover the perfect blend of rural tranquility and city amenities with this charming 4-bedroom, 1- bathroom detached house in South Huron. Located just 15 minutes from Grand Bend Beach and 45 minutes from London, this property offers convenient access to both relaxation and urban conveniences, including the London International Airport. Enjoy the community centre right next door, complete with a soccer field, and proximity to a baseball diamond and the Crediton Conservation Area. With three entrances to the house, there's potential for an in-law suite, duplex conversion, or an accessory suite for short-term rentals or mortgage assistance. Whether you're an investor or a first-time buyer looking to live and generate extra rental revenue, this is the perfect opportunity. Don't miss out on this incredible property! (id:59646)
171 Kinzie Avenue Unit# Lower
Kitchener, Ontario
This fully renovated unit is ready for you to call home! With updated paint, flooring, kitchen, and a modern bathroom, this bachelor/1-bedroom space offers comfort and style. It includes a 3-piece bathroom and a private laundry setup for your convenience. Located near shopping, schools, entertainment, and the Chicopee Ski Hills, this home is in a prime spot. One parking spot is included. Schedule a viewing today! (id:59646)
993 Adelaide Street S
London, Ontario
57,000 + square feet of warehouse/ofce/showroom space located in excellent proximity for 401/Highway interchange access. $12.00 p.s.f. net (additional rent $3.00 p.s.f. tbc.). Warehouse features 47,000 sq. ft. of space with two sections (16 ft. and 21 ft. clear). 2,300 sq. ft. mezzanine space for extra storage/inventory. Six grade level and four dock level doors. Loads of parking and turn around space. Ofce component is 5,300 sq. ft. Showroom 4,402 sq. ft. Well maintained and modern building. Zoned LI2 and LI7. (id:59646)
741 King Street Unit# 611
Kitchener, Ontario
Discover the perfect fusion of sophistication and convenience at the Bright Building, situated on the border of Downtown Kitchener and Uptown Waterloo! This bright studio apartment offers a luxurious living experience, complete with a built-in Murphy bed that effortlessly transforms the living room space into a bedroom, heated bathroom floors, custom closets, ensuite laundry, and elegant underlight accents. Step out onto your expansive terrace each morning to enjoy a coffee and take in the surroundings. Plus, parking is included! Step into the expansive lobby, where elegance and warmth welcome you. Benefit from the cutting-edge automated parcel delivery system, which simplifies your online shopping. For the active lifestyle enthusiast, enjoy the large bike storage and repair station, encouraging both fitness and eco-friendly commuting. Relax in the Hygge lounge, a serene retreat complete with a library, café, and cozy fireplace seating. Venture outdoors to the large terrace, where you can unwind in two saunas, gather around the grand communal table, or enjoy the outdoor kitchen/bar, all shaded by trellises for comfort. Experience unmatched luxury at the Bright Building—your new home is ready for you! (id:59646)
25 Tomwell Crescent
Erin, Ontario
Discover the perfect blend of modern luxury and small-town charm in this beautifully renovated 3-bedroom home in Erin, Ontario. Ideally located within walking distance of downtown, Centre 2000 Arena, and the Erin Agricultural Centre, and steps to Elora Cataract Trail this property offers unparalleled convenience and lifestyle. The home's second floor underwent a complete renovation in June 2022, while the main floor was tastefully updated in April 2023. The kitchen is a chefs delight, featuring sleek quartz countertops, stainless steel appliances, and elegant California shutters. The primary ensuite is a true retreat, boasting a heated floor and a curbless walk-in shower for ultimate comfort and accessibility. Step outside to your private, fully fenced oasis a large composite deck perfect for entertaining, overlooking a spacious, manicured backyard. The centerpiece is an inviting ,salt water in-ground pool in fully fenced enclosure, equipped with a heater for extended seasonal use. The property also includes a double garage, offering ample space for parking and storage. With its combination of modern amenities and prime location, this home is perfect for those seeking a relaxed yet refined lifestyle in Erin. Don't miss the opportunity to make this exceptional property your forever home! (id:59646)



