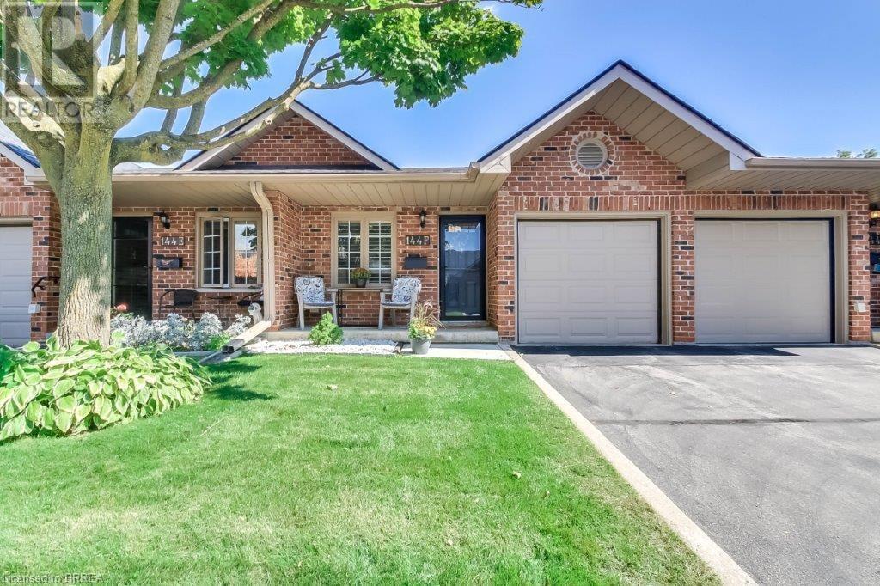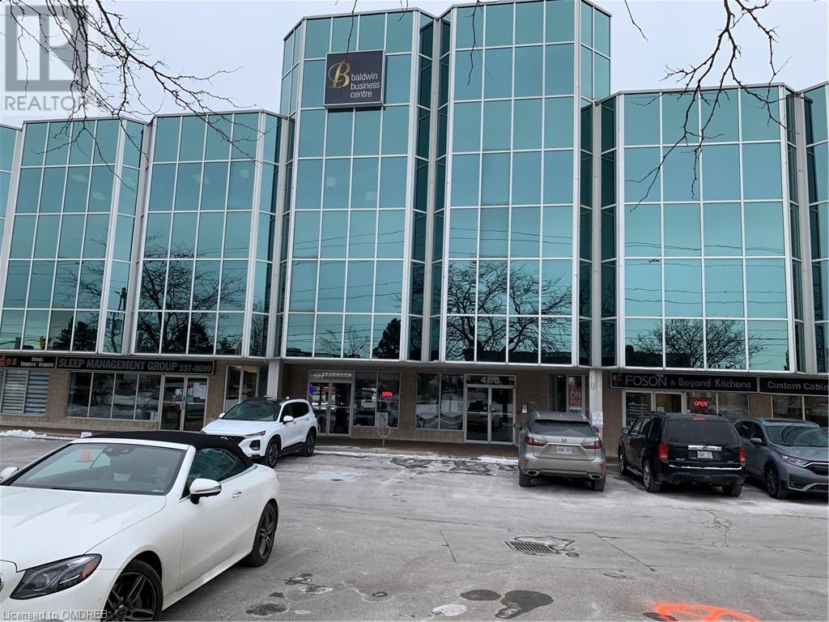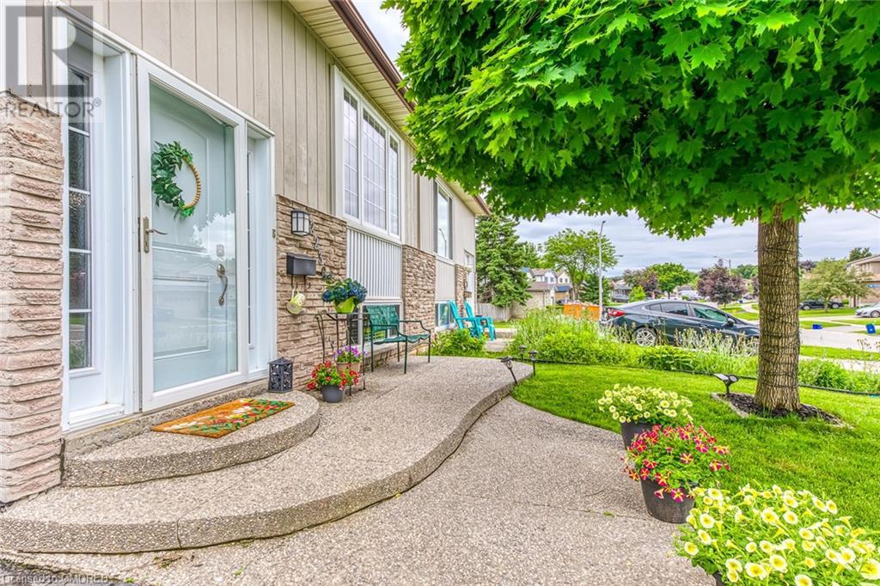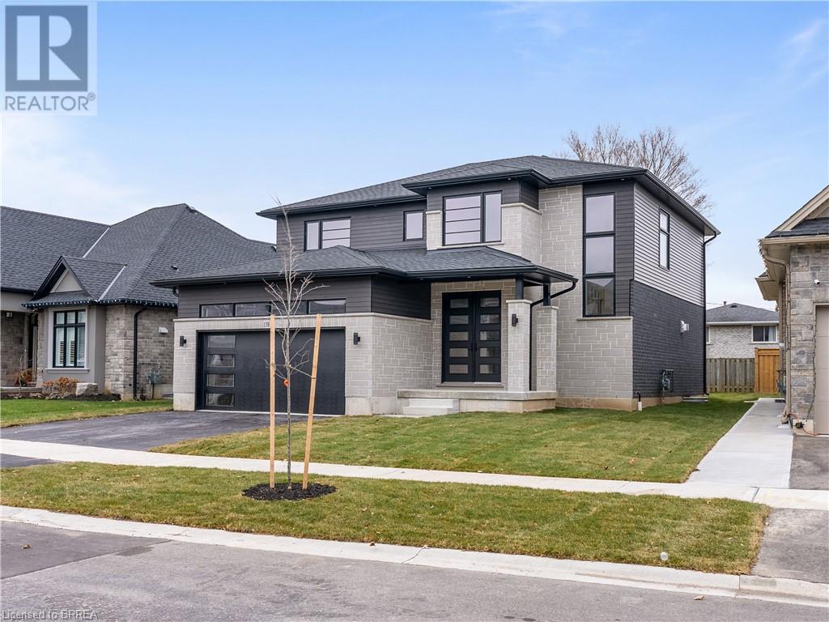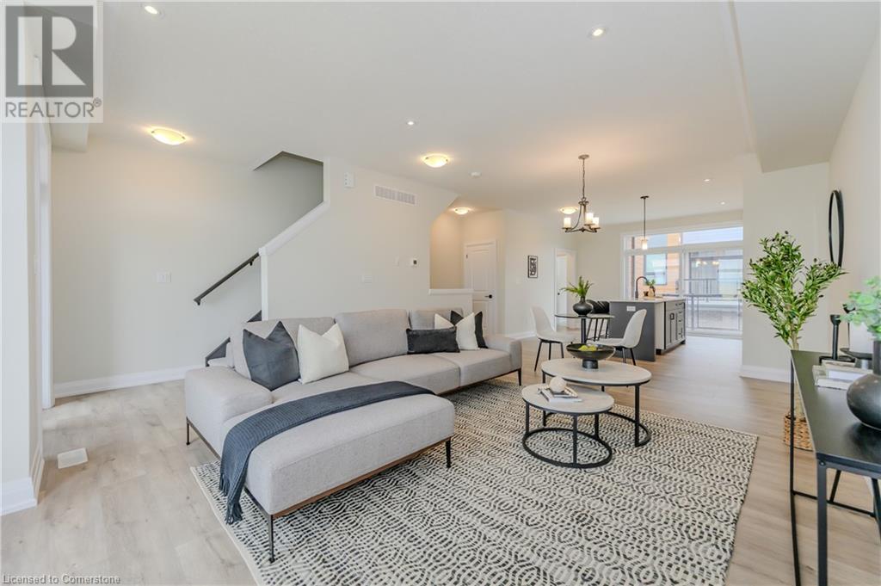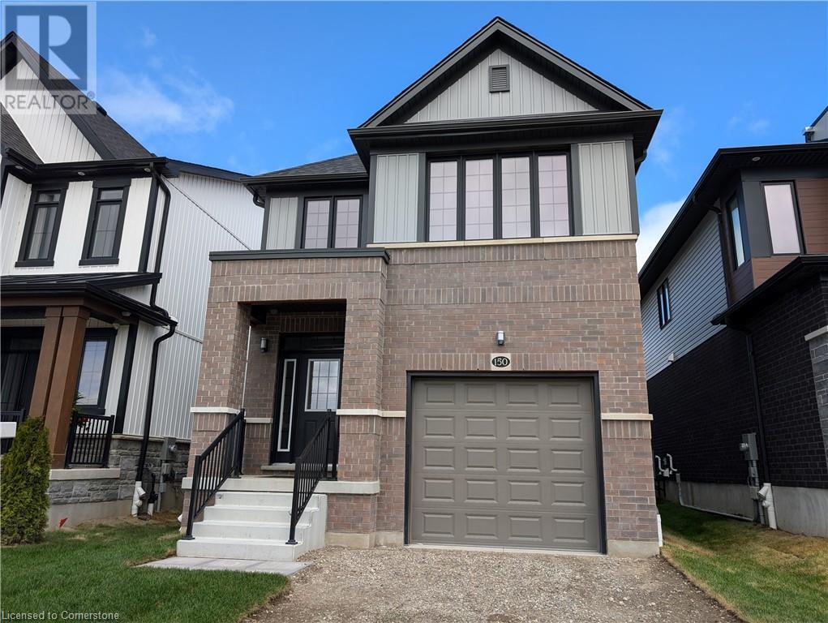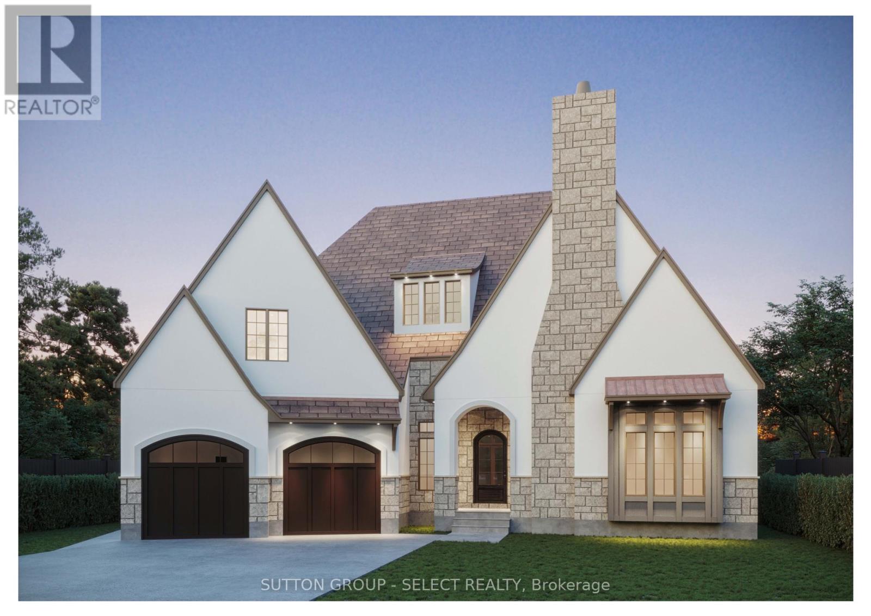407 Linden Drive Drive
Cambridge, Ontario
FOR RENT, This home features 3 large size bedrooms, a 4pc bathroom and a 2pc on the main floor plus a 20X13 primary bedroom with 4 pc ensuite and walk-in closet, formal living room and dining room. Open concept kitchen which overlooks the large family room, plenty of closets and storage. fenced backyard. double car garage and double driveway. Main and second floors are only included in the lease. The Landlady occupies the basement. (id:59646)
269 Pittock Park Road Unit# 15
Woodstock, Ontario
Welcome to Losee Homes' Newest Semi-Detached Bungalow! Open concept modern day main floor living has never looked better. 269 Pittock Park Rd is comprised of 22 stunning semi-detached bungalows nestled in a quiet cul-de-sac, close to Pittock Dam Conservation Area, Burgess Trails, Sally Creek Golf Course and so much more. Phase 2 is well underway and expected to sell quickly. Make your interior selections on one of the unfinished units today. To fully appreciate how stunning these units are, be sure to view Unit 12 Builders Model. To appreciate the lifestyle of 269 Pittock Park Rd be sure to view the video. (id:59646)
269 Pittock Park Road Unit# 14
Woodstock, Ontario
Welcome to Losee Homes' Newest Semi-Detached Bungalow! Open concept modern day main floor living has never looked better. 269 Pittock Park Rd is comprised of 22 stunning semi-detached bungalows nestled in a quiet cul-de-sac, close to Pittock Dam Conservation Area, Burgess Trails, Sally Creek Golf Course and so much more. Phase 2 is well underway and expected to sell quickly. Make your interior selections on one of the unfinished units today. To fully appreciate how stunning these units are, be sure to view Unit 12 Builders Model. To appreciate 269 Pittock Park Rd lifestyle - be sure to view the short video. (id:59646)
269 Pittock Park Road Unit# 13
Woodstock, Ontario
Welcome to Losee Homes' Newest Semi-Detached Bungalow! Open concept modern day main floor living has never looked better. 269 Pittock Park Rd is comprised of 22 stunning semi-detached bungalows nestled in a quiet cul-de-sac, close to Pittock Dam Conservation Area, Burgess Trails, Sally Creek Golf Course and so much more. Phase 2 is well underway and expected to sell quickly. Make your interior selections on one of the unfinished units today. To fully appreciate how stunning these units are, be sure to view Unit 12 Builders Model. To appreciate the lifestyle of 269 Pittock Park Rd. be sure to view the video. (id:59646)
144 Wood Street Unit# F
Brantford, Ontario
Welcome to 144 Wood Street. Centrally located in Brantford's desirable north end, this well maintained condo unit is perfect for those looking for carefree living. Tastefully decorated, the main floor consists of a open concept layout with a lovely kitchen with an abundance of cupboards and countertop space and stainless steel appliances, a dining area and nice sized living room with a double door walkout to a private deck with power awning, a 3 piece bathroom, and a den or office that also provides main floor laundry, but could easily be converted back to a second bedroom. There is also interior access to the single car garage. The fully finished basement includes a large recreation room with gas fireplace, a spare room for a den or hobby room, a home office space with built in cabinetry, updated 3 piece bath with stand up shower, and more space for storage or laundry facilities. Close to shopping, bus route, Brantford General Hospital and Highway 24 and 403. Don't miss this one before it's gone! (id:59646)
142 Foamflower Place
Waterloo, Ontario
Brand new Never Lived IN Stacked townhouse located in the Vista Hills Community in Waterloo. A short drive to St Jacobs Market, gorgeous farmland and small towns and 5 minutes in the other direction takes you to all your favourite Big Box stores on the Boradwalk with all modern amenities including grogcery stores, restaurants, Coscto, Shops and banks. A bus route at your doorstep to the University of Waterloo and Wilfred Laurier University. Unit D49 is a lower level unit offering open concept living with 3 bedroom and 2 bathrooms All on One Floor. High quality finishes throughout, Chef Style Kitchen with an abundance of Cabinets. Quartz countertops, a large kitchen island and all new stainless steel appliances, Carpet free living, Additional features include Primary bedroom with walk in closet and a 3-piece ensuite bathroom with large glass walk in shower, in-suite laundry, on Demand Hot Water Heater, Heat Recovery Ventilation, Oversized Walk Out Patio An Entertainers Delights, one assigned parking space. Internet included! (id:59646)
1004 - 363 Colborne Street
London, Ontario
Welcome to 363 Colborne Street Unit #1004, a bright and spacious 2-bedroom, 2-bathroom condo that offers modern living at its finest. Step into a beautifully upgraded, move-in ready unit where every detail has been meticulously cared for. Enjoy the seamless flow between the living room, dining area, and kitchen, bathed in natural light from the open balcony. Perfect for entertaining or relaxing, this open-concept layout maximizes both space and comfort. Recent upgrades include sleek pot lights, smooth ceilings, new closet doors in the ensuite, custom blinds, and a brand-new washer and dryer. Freshly painted and featuring new flooring installed in 2022, this condo also boasts a brand-new window installed in March 2024, ensuring peace of mind for years to come. The luxurious bathrooms are sure to impress, while the in-suite laundry room and additional storage add convenience. Step outside, and you'll find everything you need just a short walk away from Victoria Park and Budweiser Gardens to Covent Garden Market and a variety of shops and restaurants. Beyond the unit itself, enjoy a wealth of building amenities, including indoor and outdoor pools, an exercise room, and a sauna. Whether you're looking for a vibrant downtown lifestyle or a peaceful retreat, this condo has it all. Vacant and ready for its new owners, this is your opportunity to own a piece of downtown London. Don't miss out on this exceptional property! (id:59646)
70 - 1595 Capri Crescent
London, Ontario
Terrific opportunity for investors and first-time buyers. Pre-construction - book now for 2025 MOVE-IN DATES! Royal Parks Urban Townhomes by Foxwood Homes. This spacious townhome offers three levels of finished living space with over 1800sqft+ including 3-bedrooms, 2 full and 2 half baths, plus a main floor den/office. Stylish and modern finishes throughout including a spacious kitchen with quartz countertops and large island. Located in Gates of Hyde Park, Northwest London's popular new home community which is steps from shopping, new schools and parks. Incredible value. Desirable location. Welcome Home! (id:59646)
551 Darby Road
Welland, Ontario
This property is a retreat for those who seek the ultimate in comfort and luxury, combining rural charm with an upscale lifestyle set on 12+ acres of land. Luxury living in this exquisite estate with a stunning open-concept brick bungalow accented by vaulted ceilings, large windows and elegant hardwood and tile flooring. A gourmet kitchen with granite countertops, stainless steel appliances, pantry, and a center island is perfect for entertaining and daily meals.The expansive living room with a gas fireplace offers a walk-out to the patio for seamless indoor-outdoor living. The elegant formal dining room allows you to host large family gatherings with ease. The bright eat-in area offers natural light & views of the outdoor oasis. The principal bedroom provides a designer walk-in closet and private walk-out to the hot tub for relaxing moments. The 5-piece ensuite allows you to enjoy a spa-like experience every day. A 26' x 20' finished loft offers a private entrance, balcony & 2-pc bath - perfect for a guest suite, office, or gym. The finished basement adds to the living space with a recreation, office, storage and more guest rooms. Step outside to a backyard designed to truly provide an outdoor oasis with a covered hot tub & deck, outdoor kitchen, a magnificent in-ground heated saltwater pool, a 40'x27' pool house equipped with a wet bar and 2-pc bath ideal for entertaining. This fenced spa let's you relax with non-slip stamped concrete decking, patio and artificial grass for low-maintenance. A 30'x26' heated & insulated 2 car garage, plus a 60'x40' heated & insulated shop w/ 4 oversized overhead doors, 11' ceilings & concrete flrs, offers potential for various uses and perfect for storing vehicles and equipment. Many recent updates and upgrades. The paved road offers the convenience of being minutes away from golf courses, Niagara Falls, Niagara-on-the-Lake, and wine country, with quick access to local shopping & the US border. (id:59646)
36 Ottawa Street
South River, Ontario
Welcome to 36 Ottawa Ave, South River, Ontario. This meticulously refinished bungalow overlooking Forest Lake has it ALL. Incredible craftmanship inside the home & bunkhouse from top to bottom. It is turn-key ready awaiting your finishing touches to call your home. The opportunities here are endless. Call your realtor for more information today. (id:59646)
466 Speers Road Unit# 217
Oakville, Ontario
1250 sq. ft. Office with 5 offices and a kitchenette, Elevator, Oakville Transit on Speers, Gross Lease, All Utilities, Property Tax are Included in The Lease Rate. August 1 occupancy, easy access to Q.E, 403 & 407 via Dorval Drive or Third Line (id:59646)
2230 Manchester Drive
Burlington, Ontario
2230 Manchester Drive is situated in Brant Hills, one of Burlington's best family-oriented neighborhoods. This semi-detached raised bungalow offers you 4 bedrooms and 2 full bathrooms, 3 of the bedrooms are located on the main floor while the lower level of this home features a finished basement that is highlighted as the in-law suite, complete with its own kitchen, bedroom, and full bathroom plus a private and comfortable living area. Additionally, there is a huge storage room that doubles as a workshop. On the main floor the open dining room flows seamlessly into the living room, illuminated by a large front window that floods the space with natural light. The kitchen is designed for functionality and storage, featuring a bar top perfect for casual dining. A side door off the kitchen leads to a deck, ideal for BBQs and entertaining. The fully fenced backyard provides a safe and spacious area for kids and pets to play. The property is within walking distance to public schools, Brant Hills Community Centre, the library, and local parks. Don't miss the opportunity to make this wonderful home your own! (id:59646)
13b Cumberland Street
Brantford, Ontario
Introducing 13B Cumberland St! This Custom Home was built by CarriageView Construction - an established, local builder known for their quality finishes and outstanding workmanship. Marvel at the unique 2203 sq. ft. open concept floorplan in this gorgeous 2-storey home. Modern features include 9 ft. ceilings on the main floor with LED strip lighting and motorized blinds on the back windows. Take advantage of the sliding doors from the main floor to the back yard, where you can enjoy barbequing and summer evenings relaxing on the Concrete Patio. 4 spacious bedrooms on the upper level plus an open area that could be used as a work/study space. The home also features 3 bathrooms, and Main Floor Laundry. Brick, Stone, Vinyl & Hardy Wood exterior, Central Air, Gas Fireplace & Double car garage with one Garage Door opener. Standard finishes include: Engineered Vinyl Plank Flooring, Quartz Countertops, gorgeous oak stairs with wrought iron rails, and so much more. This established neighborhood is perfect for growing families, retirees & empty nesters. Lot has been fully graded, top soiled and sodded and is partially fenced. Paved Double wide Driveway. TARION Warranty & HST are included in the Purchase Price. Occupancy can be immediate. (id:59646)
402 Homestead Court
London, Ontario
Stunning fully renovated condo in a sought-after complex with a pool! Welcome to 402 Homestead Court, a beautifully renovated home located in a prime London neighbourhood. This bright and spacious property boasts luxury vinyl plank flooring throughout, offering both style and durability. The modern kitchen features quartz countertops, perfect for those who love to cook and entertain. The sun-drenched living area faces south, welcoming natural light all day long through the large bay window. Step outside to the fenced-in patio area, ideal for summer BBQs and outdoor entertaining. The home also features a fully finished basement, providing additional living space, including a versatile rec room that can be transformed into a movie theatre, home gym, or office. Families will appreciate the proximity to public and Catholic schools: Emily Carr Public School, Oakridge Secondary School, Banting Secondary School, Saint Marguerite D'Youville Catholic Elementary School, and Mother Teresa Catholic Secondary School. In addition, the condo complex includes access to a refreshing outdoor pool, making this home the complete package! Dont miss out on this incredible opportunity to own a move-in-ready home in a desirable, family-friendly community!**Bonus** Low condo fees include water. (id:59646)
422 Old Wonderland Road
London, Ontario
IMMEDIATE POSSESSION AVAILABLE!!! Quality-Built Vacant Land Condo with the finest features & modern luxury living. Meticulously crafted residence & the epitome of comfort, style, & convenience. Nestled in a quiet peaceful cul-de-sac within the highly sought-after South West neighbourhood. Approx. 1605 sqft interior unit. Exceptional attention to detail, engineered hardwood & 9 ft ceilings throughout main floor. Modern vintage chef's kitchen with custom-crafted cabinets, quartz counters, tile backsplash & island. Appliance package is included. Dinette with patio door to the back deck. Spacious family rm with large windows. Three generously-sized bedrooms, Primary with large walk-in closet & ensuite. Convenient 2nd floor laundry room. Step outside onto your wooden 10' x 12' deck, a tranquil retreat with privacy screen ensures your moments of serenity. (id:59646)
158 Front Street E
Strathroy-Caradoc (Ne), Ontario
Welcome to 158 Front St E, Strathroy a charming 3-bedroom, 1-bathroom home perfect for those seeking comfort and modern updates. This home features a spacious backyard, ideal for outdoor activities and entertaining. Step inside to discover the recent upgrades that make this property truly stand out. The entire home is enhanced by new lighting, creating a warm and inviting ambiance. The beautifully renovated kitchen offers new appliances, perfect for culinary enthusiasts. In addition, the laundry room received a stylish makeover, adding convenience and functionality. The furnace was upgraded in 2022, provides reliable comfort throughout the seasons. Whether you're looking for a cozy place to call home or a well-maintained property with thoughtful updates, 158 Front St E offers it all. Don't miss the opportunity to make it yours! (id:59646)
271 Grey Silo Road Unit# 65
Waterloo, Ontario
*** MOVE-IN READY AND SPECIAL INCENTIVES! 2 Years Free Condo Fees credit and your Choice of $25,000 off the price or $25,000 Mortgage rate Buydown. This list price reflects the $25,000 price reduction already applied *** Enjoy countryside living in The Sandalwood, a 1,836 sq. ft. three-storey rear-garage Trailside Townhome. Pull up to your double-car garage located in the back of the home and step inside an open foyer with a ground-floor bedroom and three-piece bathroom. This is the perfect space for a home office or house guest! Upstairs on the second floor, you will be welcomed to an open concept kitchen and living space area with balcony access in the front and back of the home for countryside views. The third floor welcomes you to 3 bedrooms and 2 bathrooms, plus an upstairs laundry room for your convenience. The principal bedroom features a walk-in closet and an ensuite three-piece bathroom for comfortable living. Included finishes such as 9' ceilings on ground and second floors, laminate flooring throughout second floor kitchen, dinette and great room, Quartz countertops in kitchen, main bathroom, ensuite and bathroom 2, steel backed stairs, premium insulated garage door, Duradeck, aluminum and glass railing on the two balconies. Nestled into the countryside at the head of the Walter Bean Trail, the Trailside Towns blends carefree living with neighbouring natural areas. This home is move-in ready and interior finishes have been pre-selected. (id:59646)
150 Shaded Creek Drive Unit# Lot 0029
Kitchener, Ontario
Move into your Brand New Home Today! The Liam T by Activa boasts 2003 sf and is located in the sought-out Brand New Doon South community Harvest Park. Minutes from Hwy 401, parks, nature walks, shopping, schools, transit and more. This home features 4 Bedrooms, upper level laundry, 2 1/2 baths and a single car garage. The Main floor begins with a large foyer, a powder room conveniently located by the garage entrance. The main living area is an open concept floor plan with 9ft ceilings, large custom Kitchen with an island and granite counter tops. Dinette and a great room complete this level. Entire home is carpet free! Quality ceramic tiles in all baths & laundry. Second floor features 4 bedrooms, 2 full baths and laundry room. The Primary suite includes a large Ensuite with a walk-in tile shower with glass enclosure and a vanity with his and hers sinks. Also, in the master suite you will find an extra large walk-in closet. Enjoy the benefits and comfort of a NetZero Ready built home. The unfinished basement includes ceiling height increased by 1ft , rough-in for future bath and egress windows. Closing Immediate/Flexible. (id:59646)
515 Creekview Chase
London, Ontario
Discover unparalleled luxury in this captivating home situated on a spectacular lot, offering breathtaking views of the Medway Valley Heritage Forest and a picturesque bridge crossing the meandering Medway Creek. The home showcases a timeless, Old-World facade features a stucco exterior with elegant stone detailing, a stone chimney, and windows with mullions. The arched porch entry, arched entry door, and arched garage doors add to its unique character and curb appeal.Westhaven Homes introduces The Vista, offering inspired scenery & a setting immersed in nature. This spacious 2,597 sq. ft. bungalow includes a 765 sq. ft. loft with two bedrooms sharing an ensuite. The finished walk-out lower level adds an impressive 1,923 sq. ft. of exceptional living space, ensuring both function and style throughout. Total finished area 5285 sq ft.A concrete driveway leads to a 2.5-car garage with convenient stairs to the lower level. The main floor boasts a great room with a soaring 16 ft ceiling and a fireplace, perfect for cozy evenings. The gourmet kitchen, complete with a walk-in pantry, flows seamlessly into a spacious dining area with access to a large covered back deckideal for outdoor entertaining.The 19.9 ft x 17 ft primary suite serves as a luxurious retreat, featuring a 5-piece ensuite and a large walk-in closet with direct access to the laundry room. A main floor office/bedroom with its own 3-piece ensuite provides additional versatility. The finished walk-out lower level expands your living space with a media room with a fireplace and wet bar, a fourth bedroom with a cheater ensuite, a games room, and an optional live-in care suite with a kitchenette or optional fifth bedroom. This remarkable home is the epitome of timeless elegance, offering the perfect blend of luxury, comfort, and functionality. (id:59646)
24 Clyde Street
Norwich, Ontario
This adorable 3 bedroom bungalow home, overlooking the water park in Norwich, is now available. The main floor has a lovely eat-in kitchen with lots of space. 3 bedrooms, a 4 pc bath and a nice sized living room with 9' ceilings, cozy sunroom, newer shingles, good storage in the basement and a garden shed (insulated & hydro) in the well maintained yard. Options for a main floor laundry or basement laundry room. Gasoline back up generator. This is a great place to start or downsize to. (id:59646)
25 Wellington Street N
Kitchener, Ontario
Welcome to this beautifully updated duplex with >$100,000 in updates since 2020 and a new roof shingles (2021). Each unit has its own private entrance, parking space, separate hydro meters, and laundry room. The units will be vacant on closing, offering a fresh start and market-rate rent for new owners. Main Floor/Lower Unit: Step through a welcoming entryway and into a delightful unit with updated luxury vinyl flooring throughout, complementing the elegant trim and moldings. The bright, airy kitchen features shaker cabinets, quartz countertops, and an island with seating—ideal for entertaining. The living room offers a cozy space to unwind. With 3 bedrooms and 2 4-pc bathrooms (one ensuite to the basement bedroom), this unit provides ample space and comfort. The basement level offers a versatile rec room, perfect for a variety of uses, and a separate laundry area with additional storage. Upper Level Unit: Enter through a charming front porch to a lovely unit featuring neutral tones and updated luxury vinyl flooring in the kitchen/bathroom. The updated kitchen, with shaker cabinets, & quartz countertops, is bright and functional. The spacious top-floor family room boasts vaulted ceilings, pot lights, a wood-burning stove, and built-in storage. With 3 bedrooms, a 4-pc family bathroom, plus the potential for a 4th bedroom upstairs, this unit offers flexibility to suit your needs. A functional powder room, large top-floor landing, and nook currently set up as an office, add to the convenience. Situated down the road from Kitchener’s tech hub, this duplex is a commuter’s dream. A minute’s walk takes you to the King/Victoria transit hub with buses and LRT, while the Via Rail station offers easy trips to Toronto. Enjoy nearby Victoria Park’s green spaces, and explore downtown Kitchener’s vibrant restaurants/nightlife/grocery stores. With schools/universities/hospitals/major highways within close reach, this location provides unparalleled convenience and lifestyle perks. (id:59646)
431 Pomona Avenue
Burlington, Ontario
One of a Kind Classic! 431 Pomona Avenue is a spacious classic home located at the end of a quiet street in South Burlington. This traditional center-hall colonial home has stunning curb appeal with its meticulously maintained gardens and a grand entryway. Situated on a spacious lot in the multimillion Roseland community, this property is a rare find and is ready for a new owner to make it their own. This highly desirable location offers easy access to downtown shops and restaurants, the Roseland Tennis club and is located in the Tuck & Nelson School districts, making it a suitable large family home. As you step inside, you'll find generous principal rooms that flow from the classic living and dining room into the large bright kitchen with skylight and large eating area. Located conveniently off the breakfast room is the cozy family room for casual gatherings. You will also find a classic front study with a wealth of bookshelves that could be used as a main floor bedroom. The owners have added a 3-piece bathroom with a shower on the main floor, This stately home totals 2,892 sq. ft above ground living space as well as an additional 1,043 of finished basement area. The second floor of this 4-bedroom home features a large primary bedroom suite with a 5-piece washroom and 3 double closets, all part of the 1988 addition. In addition to the original 3 bedrooms, there is an updated full bathroom with a glass shower and a bright second-floor laundry room with a skylight, utility tub, and sewing counter. The basement adds even more living space, with an all-purpose room, a full bath, a recreation room with a fireplace, and a large workshop and storage area. The property also includes a double garage with a mudroom entry and a private fenced-in yard full of mature trees and perennials. It's an opportunity not to be missed. (id:59646)
6330 Heathwoods Avenue
London, Ontario
Welcome to 6330 Heathwoods Avenue, located in the Magnolia Fields subdivision in Lambeth, Ontario. This beautiful two story (to-be-built) ""Scobey"" plan by Blackrail Homes Inc, boasts 2,362 square feet and includes beautiful high-end finishes throughout. When you first enter the home, you'll notice the 10' main floor ceilings, hardwood flooring and the oak staircase heading up to the second floor. You'll then enter the spacious great room complete with a modern fireplace, which is open to the gorgeous kitchen that includes a walk-in butlers pantry. Head up the stairs to the second floor where you'll find 9 ceilings and 4 large bedrooms, each with their own ensuite bathroom access. The large primary bedroom includes a walk-in closet, stunning 5pc ensuite that includes a double vanity, tile shower and soaker tub centered in front of a large window that will allow tons of natural light in. Head down the hardwood floor hallway and you'll find the laundry room that includes built in cabinetry and stunning countertops. The second bedroom has it's own private 4pc ensuite and spacious walk-in closet. Across the hall you will find the spacious third and fourth bedrooms complete with their own walk-in closets and a Jack and Jill style 4pc ensuite that include tile surrounding the tub/shower. Blackrail Homes is a family-owned business that specializes in creating custom homes for their clients. They are dedicated to creating homes that exceed their clients' expectations and this home on Heathwoods Avenue is no exception. Magnolia Fields is located within minutes to both the 401 and 402, plus tons of local restaurants, amenities, shopping and great schools. (id:59646)
1001 - 389 Dundas Street
London, Ontario
ALL utilities including cable TV and internet are INCLUDED in condo fee. Desirable London Towers conveniently situated in the Downtown core close to parks, trails, shopping, restaurants and entertainment. This expansive 3-bedroom, 2 bathroom condo features floor to ceiling windows throughout providing plenty of natural light. As well as 2 huge 'screened in' balconies 6' x 20' off Great the Room and Primary bedroom. This unit has been updated through out with quarts counter tops and engineered hardwood flooring. 389 Dundas offers many amenities including an indoor pool, exercise facility, and plenty of outdoor space. Come check out what downtown London can offer you! (id:59646)





