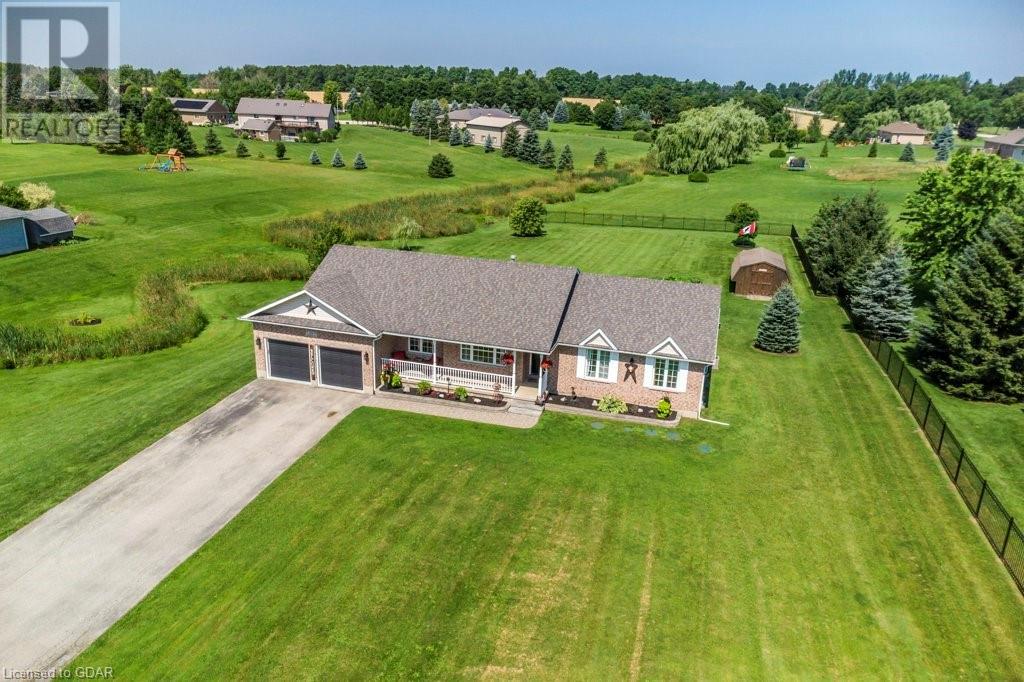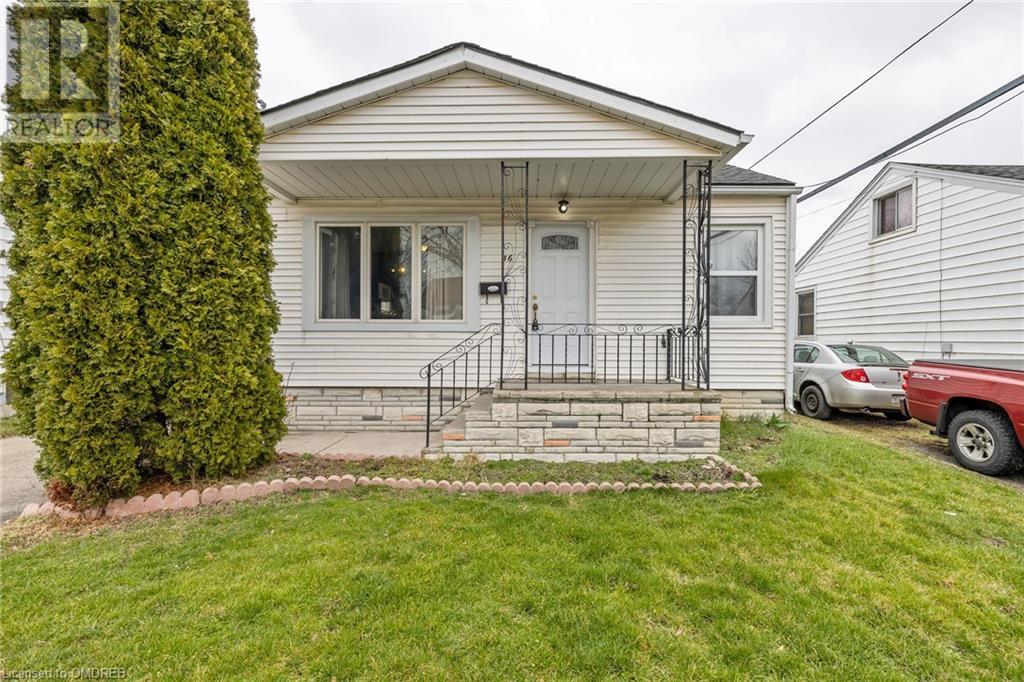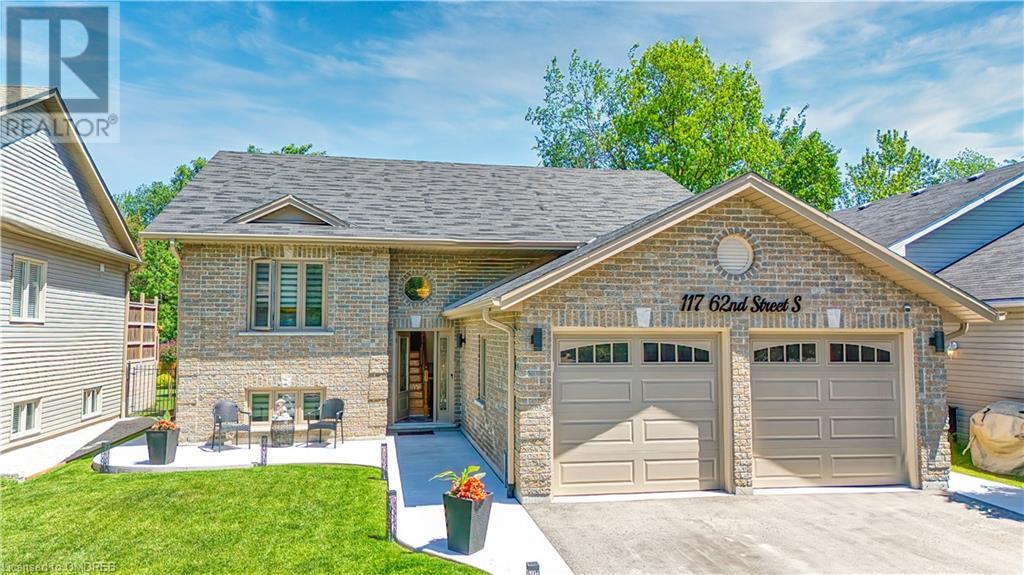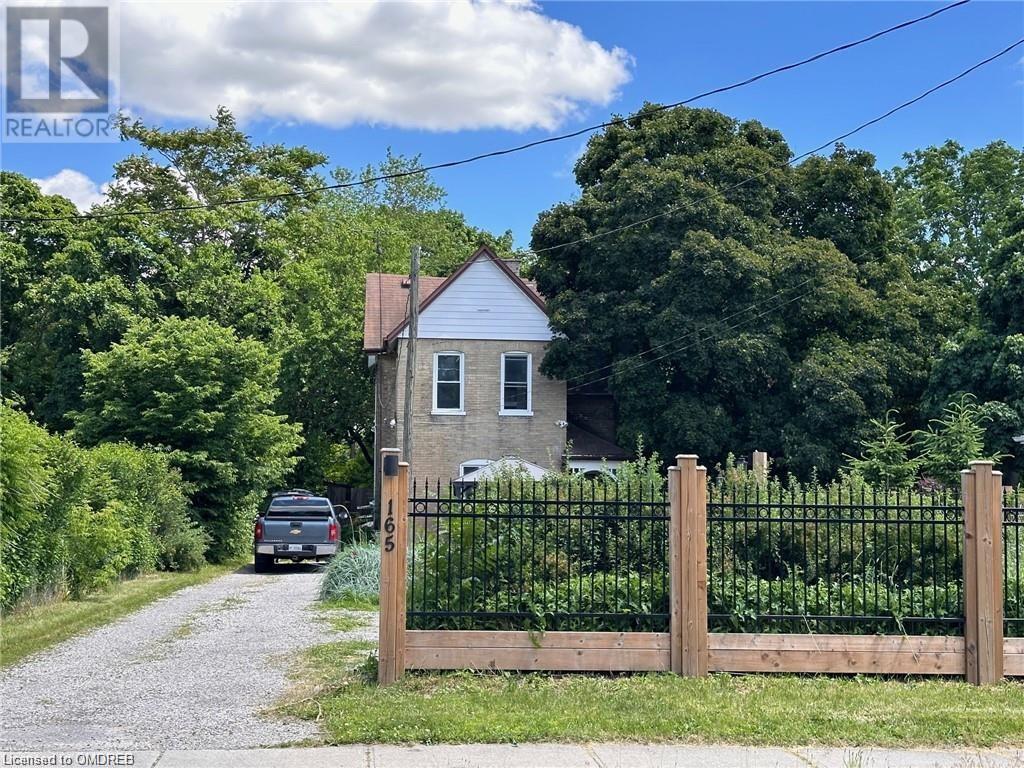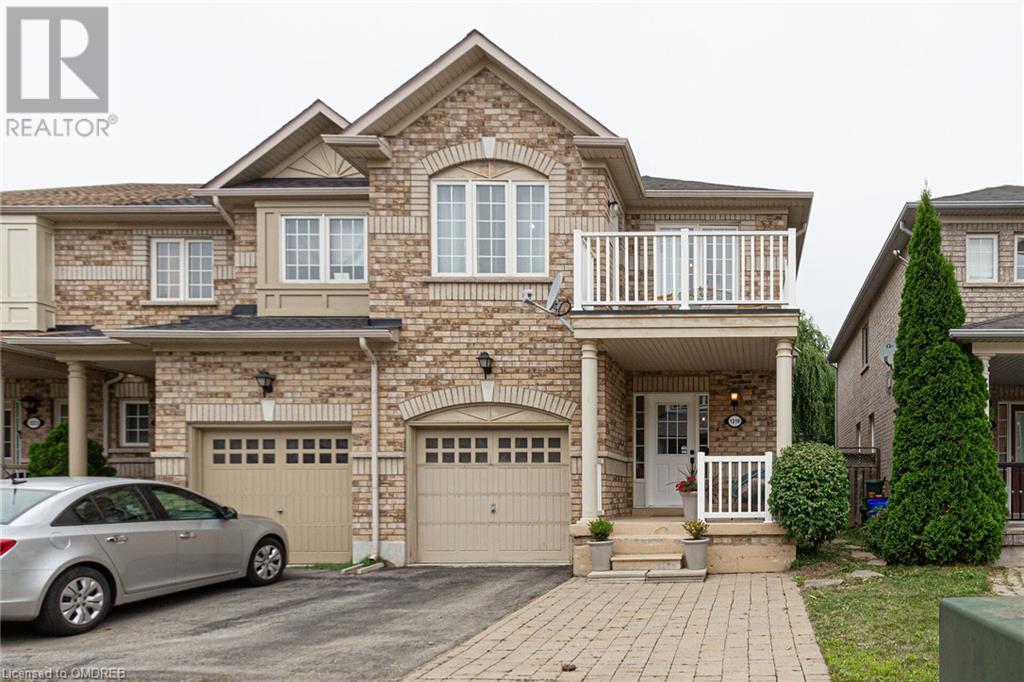95 Balmoral Drive
Guelph, Ontario
Welcome to 95 Balmoral Dr, fantastic 3-bdrm home with a beautifully finished basement nestled in a quiet, family-friendly neighbourhood! From the moment you step inside, this home exudes charm offering a bright & airy living room W/stunning new laminate floors & large window that floods the space with natural light. The seamless flow into the spacious dining area makes it perfect for memorable family dinners or entertaining guests. Renovated eat-in kitchen showcases granite countertops, high-end cabinetry, glass-tiled backsplash, S/S gas stove & large window above the double sink. There's also a versatile room W/sliding doors leading to the backyard that would make an excellent office, playroom or even a space for your at home business! Each of the 3 spacious bdrms boasts hardwood floors & large windows offering plenty of natural light. The 4pc bathroom is complete with shower/tub combo. Finished basement provides additional living space W/generous rec room, pot lighting, laminate floors & large windows. A separate entrance & modern 3pc bathroom with oversized W/I shower makes this space ideal for an in-law suite! Situated on a spacious corner lot, this property features a lovely side yard & private backyard with beautiful stamped concrete patio —perfect for entertaining guests or relaxing with family while enjoying views of your fully landscaped & fenced yard. This home has been thoughtfully updated to ensure peace of mind for years to come: steel roof 2015, new furnace & AC 2023, hot water tank, water softener, washer/dryer & range, 200 amp electrical service, new flooring & much more! Conveniently located, this home is just a short stroll to Waverley Dr PS & St. Patrick Catholic School. Its also within the district of École Edward Johnson, Guelph’s top-rated French immersion school. Mins from Riverside Park, you can enjoy local festivals, scenic trails & even a carousel. Multiple shopping centers are nearby offering groceries, banks, LCBO & more! (id:59646)
255 Summerfield Drive Unit# 18
Guelph, Ontario
Welcome to 18-255 Summerfield Dr., a stunning bungalow townhome located in the highly sought-after Westminster Woods community. This move-in ready home offers a perfect blend of luxury and comfort replete with modern amenities and thoughtful design. Both open-concept living areas feature a cozy fireplace, one on the main floor and lower floor. Large windows stretch up towards a 9-foot ceiling, with natural light that floods in, enhancing an already inviting atmosphere. The kitchen is a foodie's dream, boasting a rich marble that highlights all countertops including the spacious island, and plenty of storage space that extends into a walk-in pantry. Overlooking the living and dining areas, it's ideal for entertaining family and friends. Three generous bedrooms - including a master suite with a walk-in closet and ensuite bathroom - provide everyone with their own cozy little havens. Soak in the outdoor ambience on your private patio and side yard, perfect for a serene unwind or bustling gatherings. This home is designed for low-maintenance living, giving you more time to enjoy everything the area has to offer. Conveniently located near Highway 401, local schools, shopping, amenities, bus routes, and scenic walking trails, this is your golden ticket to easy living without compromise! Don't miss this opportunity to own a beautiful home in a prime location. Schedule a viewing today and experience the charm and comfort of 18-255 Summerfield Dr. for yourself! (id:59646)
162 Victoria Road N
Guelph, Ontario
Welcome to 162 Victoria Rd N, Guelph. Step into this bright and freshly updated bungalow and it’ll be love at first sight! Move-in ready, this home has a freshly updated interior, including new paint and beautiful laminate flooring throughout. A large spacious living room invites you into the home, leading into a generous kitchen with plenty of storage. The main floor features a 4-piece bath and three great-sized bedrooms. Additionally, there is an approved 1-Bedroom 1-Bath accessory apartment in the basement. Complete with a kitchen and separate entrance. Both the upstairs unit and basement unit have been successfully rented. Offering income potential or simply an in-law suite. The huge backyard completes the property, with plenty of space, parking and privacy. A great location in a family-friendly area, close to many amenities like shopping, restaurants, schools, parks and transit. A must see, don’t wait! Book your safe and private showing today. (id:59646)
31 Schroder Crescent Unit# 40
Guelph, Ontario
Welcome to Unit #40! Well maintained three bedroom, 3 bath unit. The basement has been recently finished and has a walkout to a patio and private yard area, as well as a three piece bath! The main level is open and spacious with a walkout to a deck with stairs down to grass area. The upstairs gives you three good sized bedrooms and a 4 piece bath (ensuite privilege from master) Out front is a nice front porch, a single car garage and a drive for a 2nd parking space. There is a good amount of visitor parking. There are great walking trails close by! (id:59646)
6 Torrance Crescent
Guelph, Ontario
If you haven’t yet discovered this hidden gem off Kathleen Street, make your way over to 6 Torrance for a stroll. Imagine this: all the benefits of living near Exhibition Park, plus the added luxury of a deep lot on a quiet street. The backyard stretches 80 feet wide, covering nearly 0.25 acres, with mature trees and your very own hot tub, creating a private year-round retreat. It’s truly prime real estate! Step inside, and you’ll be greeted by an open-concept main floor filled with natural light pouring in from the backyard. With two access points to your private oasis, this level also includes a bedroom and a full bathroom—perfect for downsizing or creating a guest suite. Upstairs, you’ll find two more bedrooms and a sleek, modern bathroom suite, offering plenty of space for living, relaxing, or hosting guests. This isn’t just any house; it’s a home full of character, situated in the highly regarded Victory Public School district, ideal for a growing family or empty nesters looking to downsize without sacrificing comfort or charm. The photos are stunning, but the backyard experience is even better in person. Call your agent and see it for yourself—it’s a rare find for anyone who loves a spacious lot in a prime location. Once you step foot in this home, you’ll be glad you made the move to Live Here! (id:59646)
10 Simpson Street W
Alma, Ontario
We welcome you to view this quality Finoro Home Bungalow rests on a 1.2-acre lot surrounded by invisible fencing, perfect for our dog friends. This home offers 3000 square feet of living space. The well thought out layout offers 3 bedrooms and 2 bathrooms on the main level, vaulted ceilings, an abundance of natural light from the picture windows, large principle rooms & bedrooms, main floor laundry & mudroom off the 2 car garage, an eat-in kitchen with views of the spacious back yard, 3 sided gas fireplace and more. The primary bedroom offers space for a king-sized bed, backyard views, a walk-in closet, and a 4 piece ensuite. The basement has an additional bedroom or office if you need it, ample storage, generous ceiling height, and a 2 piece bathroom with a shower rough in. The most important thing to know about this property is that the sunset views from the stone patio can be breathtaking, and fireflies have been known to add to the magic. Entertain family in the coming years with room to grow. The home has an additional 20x20 shed to store your landscaping needs. Many updates include Roof (2019), Sump Pump (2024), and water filtration system (UV, RO, Softener, Iron filter). If you need a sign to get out of town, this is it. Get in touch for a viewing or join us at an open house. (id:59646)
716 Main Street East Unit# 1109
Milton, Ontario
10FT CEILINGS, 2 STORAGE LOCKERS, GO TRANSIT AT YOUR DOORSTEP!! Discover your new haven in this luminous 1-bedroom condo situated on the 11th floor, designed to elevate your living experience. This unit boasts an impressive 10 ft ceiling and an open concept layout that seamlessly connects to a wall-to-wall balcony, offering expansive views of the Escarpment. Enjoy the convenience of having GO Transit right at your doorstep, along with nearby grocery stores, restaurants, and a library, ensuring everything you need is just a walk away. Thoughtfully designed for accessibility, the building features automatic doors, over-sized hallways, and doorways. Exclusive amenities include a rooftop patio with BBQ facilities, a party room, a well-equipped gym, and a guest suite. This condo is not only about comfort but also practicality, with in-suite laundry, 1 parking space, and 2 storage lockers included, making it a perfect urban retreat. (id:59646)
27 Arlington Crescent
Guelph, Ontario
Welcome to 27 Arlington Cres, a stunning 3-bedroom townhouse with a finished basement, nestled on a tranquil street in the desirable south-end of Guelph! As you step inside, you'll be greeted by a spacious eat-in kitchen adorned with elegant dark cabinetry, stainless steel appliances, stunning granite countertops and a pantry cupboard. The kitchen seamlessly flows into the bright living room, where laminate floors and sliding glass doors, flanked by two large windows, fill the space with natural light. Step out onto your generous back patio, enclosed by privacy fences and surrounded by beautiful mature trees. It's the perfect spot for barbecuing with friends or unwinding after a long day. A convenient powder room completes the main level. Upstairs, you'll discover a roomy primary bedroom featuring a brand new 3-piece ensuite. There are 2 additional bedrooms, each with ample closet space and a 4-piece bathroom with granite counters and a shower/tub combo. The second-floor laundry makes household chores a breeze! The finished basement offers even more living space with a vast recreation room and an additional 3-piece bathroom, perfect for entertaining or relaxing. The home has been freshly painted throughout, ready for you to move in. Situated on a quiet crescent in a family-friendly neighbourhood, this home is within walking distance to multiple parks and schools. Enjoy the convenience of nearby amenities, including a variety of restaurants, LCBO, fitness centres, a movie theatre and much more! Don’t miss the opportunity to make this beautiful townhouse your new home! (id:59646)
138 Cole Road
Guelph, Ontario
This beautiful detached property is ideally located in the sought-after South End of Guelph, offering both convenience and comfort. Just a short walk from Stone Road Mall, the home is perfect for those who enjoy easy access to shopping, dining, and entertainment. It's also surrounded by a variety of popular restaurants, making it an excellent spot for food lovers. Additionally, the property is also close to the University of Guelph, making it ideal for students, faculty, or anyone seeking proximity to the university's vibrant community. With its prime location, this home offers the best of South End living. (id:59646)
36 Parkview Road
St. Catharines, Ontario
PERFECT FOR FIRST TIME HOME BUYER AND INVESTOR!! WELCOME TO THIS COZY HOME LOCATED IN THE HEART OF ST CATHARINES. THIS BUNGALOW HOME OFFERS OPEN SPACE BRIGHT LIVING ROOM, LAMINATED FLOOR, AND 2 BEDROOM IN THE MAINFLOOR. FINISHED BASEMENT WITH FAMILY ROOM AND 2 BEDROOM. FENCED BACKYARD WITH SHED. CLOSE TO SCHOOLS, SHOPPING, BUS STOP AND HIGHWAY. (id:59646)
117 S 62nd Street S
Wasaga Beach, Ontario
Welcome to your beautifully upgraded home, perfectly blending style and convenience. This renovated bungalow is move-in ready with a tasteful open-concept design. Located close to Wasaga Beach amenities and just a short drive to Collingwood, this home offers an ideal location.Every detail has been meticulously attended to. Inside, the home features three bedrooms on the main floor and a fully finished basement with two additional bedrooms, providing ample space and versatility. There are three 4-piece bathrooms, ensuring comfort for everyone. The pristine kitchen boasts gleaming granite countertops, upgraded pendant lighting, pot lights, a new fridge (2024), and custom modern blinds.In 2023, numerous significant upgrades were completed. These include new windows throughout, a custom entrance door, and a rear patio door leading to an 18x10 deck off the kitchen. This deck seamlessly connects indoor and outdoor living, making it ideal for entertaining or relaxing.The exterior of the home has also been completely revitalized. Youll drive up to a newly paved asphalt driveway and enjoy modern landscaping, poured cement walkways, and double garage doors highlighted by an illuminated house sign. The upgraded soffits, fascia, eaves, and downspouts enhance the homes curb appeal. The spacious, fully fenced private backyard includes a new shed for additional storage.This home combines modern upgrades with a prime location, ensuring all your needs are met. And the best part, The beach is just a 10-minute walk down your street! Unpack and start enjoying your new space. (id:59646)
1464 Alderson Road
Carlisle, Ontario
An ideal retreat & captivating 1-acre property (105 x 383 ft). The gently winding driveway leads to a circular drive, picturesque yard, and an inviting front porch, setting the tone for tranquility. Inside, over 5700 sq ft of meticulously crafted living space is filled with natural light, creating a warm, welcoming atmosphere perfect for entertaining.The open-concept layout features a grand great room with soaring ceilings, 2 sided gas fireplace framed by a rustic wood beam mantle, offering stunning views of the serene garden and pool. The gourmet kitchen, centred around an expansive island, seamlessly connects to the dining area and a covered porch, making it the heart of the home. A spacious office with custom cabinetry, formal living room with a gas fireplace and custom mantle. Main floor primary suite is a luxurious retreat with panoramic views, 5-piece ensuite, walk-in closet & a gas fireplace for added ambiance. Upstairs, the grand staircase leads to two generously sized bedrooms sharing a 5-piece shared ensuite bathroom. The fully finished basement features an inviting in-law suite with a kitchen, dining area, bedroom with sitting area, ensuite bathroom, and a walkout to the rear yard, making it perfect for family activities and hosting friends. Additionally, there is a home gym with custom barn board accents. Outdoors, the property transforms into a resort-like oasis with an award-winning pool, professionally designed landscaping and lighting by Cedar Springs, a stunning gazebo with a stone wood-burning fireplace, a rejuvenating hot tub, stone patios, a garden shed, and even a spot for an outdoor rink. Located in Carlisle, a charming neighbourhood renowned for its rural charm and close-knit community spirit, this property offers the tranquility of countryside living with convenient access to essential amenities, scenic conservation areas, and delightful local shops and eateries. This property is a haven you'll be proud to call home. (id:59646)
60 Arkell Road Unit# 16
Guelph, Ontario
Welcome to 16-60 Arkell Rd – a stunning 2,134 sqft executive townhouse in Guelph’s desirable south end. This modern 4-bedroom home with a walk-out basement offers luxury and convenience. The open-concept kitchen features granite countertops, SS appliances, a stylish backsplash, a pantry, and a large island with bar seating. It flows into a spacious dining area with a massive window and wine wall. The bright living room has hardwood floors, large windows, and sliding doors leading to a 17'6 x 8' deck with privacy walls. Upstairs, the master bedroom includes walk-in closets and a private balcony. The luxurious ensuite boasts an oversized glass shower and a double-sink vanity. Two additional bedrooms have double closets and large windows. A second-floor laundry and a 4-piece bathroom complete this level. The lower level offers family room with hardwood floors and large windows, access to the one-car garage (EV charger installed) . The basement features a 4th bedroom, a 2-piece bathroom, and a garden door to the backyard. Ideally located on the bus route to the University of Guelph, and close to Stone Road Mall, restaurants, grocery stores, and more. With nearby schools, trails, and easy access to Highway 401, this home is perfect for both convenience and commuting. (id:59646)
331 Robinson Street
Oakville, Ontario
Step into luxury living with this executive freehold townhouse nestled in a highly sought-after Downtown Oakville. Boasting a generous 2,333 square feet of meticulously designed space, this residence is a testament to modern elegance. From the moment you enter, you'll be captivated by the seamless fusion of style and comfort. Gleaming hardwood flooring and crown molding adorn every corner, creating an ambiance of sophistication throughout. This impeccably maintained home features 3 bedrooms one currently used as a den, providing ample space for both relaxation and productivity. With 2.5 bathrooms, including a luxurious master ensuite, every convenience has been thoughtfully considered. Parking is a breeze with a tandem double car garage, plus driveway, ensuring you always have space for your vehicles. Featuring a spacious living room addition designed by Bill Hicks, there's no shortage of room to entertain guests or unwind with loved ones. But the luxury doesn't end indoors – outdoor living is at its finest with inviting outdoor areas on every level. Whether you're enjoying your morning coffee on the balcony or hosting a summer barbecue on the terrace, every moment spent outside will be a delight. Don't miss your chance to make this stunning townhouse your new home. (id:59646)
165 Sydenham Street
Brantford, Ontario
Welcome To 165 Sydenham St, Currently Utilized As Five Units, Generating Impressive Rental Income. This Cash Cow Property Offers An Attractive Cap Rate Of Over 8%! Situated On A Spacious, Over Half An Acre Lot With A 254 Ft Deep, L-Shaped Lot Backing Onto A Ravine With No Rear Neighbours, It Offers Significant Development Potential. The Property Currently Generates $54,360 Annually With Two Vacant Units That Could Increase Your Income To $84,120 Per Year. Additionally, There Is A Detached Heated Workshop Currently Rented Which May Be Able To Be Converted Into A Garden Suite / ADU !!! For Extra Cash Flow. 165 Sydenham St Is Perfect For Investors Seeking Substantial Rental Income Or Families Looking For Multi-Generational Living Arrangements, This Property Is Centrally Located, Offering Easy Access To Amenities, Shopping, And Public Transit. Whether You're An Investor Or Searching For A Spacious Home With Rental Potential, This Multi-Unit Property Presents An Exceptional Opportunity. Possibility Of Additional Vacant Units Upon Accepted Deal (id:59646)
2299 Fassel Avenue
Burlington, Ontario
A Burlington Classic Bungalow!!! An oasis in the city! Enjoy an urban lifestyle in a nature-filled setting in this charming 3+1 bedroom bungalow located in the convenient Glenwood Park neighbourhood of Burlington. This rarely offered home has a perfect layout with a sizeable living/dining room area that invites you into a stunning sunroom! The living room itself features a bright bay window and gas fireplace. From the dining room you can enjoy the views of the expansive landscaped grounds through the panoramic sunroom windows. The custom kitchen is a cook's delight featuring a high-end Wolf gas stove with easy access to all cookware. There's a well appointed pass-through counter bar which opens into the sunroom making indoor entertaining a breeze. Once outside, the park-size backyard features a stone patio, interlock walkway, and gas fire pit complemented by the trickling water of the nearby pond and waterfall. Soak up the zen vibe as you relax in the lush green garden that hosts a variety of plants, flowers and bushes as well as friend and family gatherings! The nicely finished basement boasts a cozy recreation room with a bar area and gas fireplace. There's also the added benefit of a very spacious guest bedroom adjacent to a combined bathroom/laundry room. A separate backyard entrance makes converting this basement to an in-law/nanny suite a very viable option. An outstanding opportunity whether you're upsizing, downsizing, or rightsizing - this home checks all the boxes - making it the perfect fit! A well-loved home just waiting for you! This home is all about location, location, location! Nestled in a great school district, within walking distance to the Burlington GO, shopping centres, and many other amenities. Easy access to Hwy 403/QEW and just a few minutes from Burlington's fabulous waterfront! Don't miss out on this true hidden gem! And come see why Burlington consistently gets rated as one of Canada's best cities to live! (id:59646)
596 Thornwood Avenue
Burlington, Ontario
Highly renovated home (see att. for details). Full main floor reno w/ complete custom DV-Kitchen (HGTV) incl. all appliances. European-look w/ comm grade wood-PVC flooring. Quartz counter & Waterfall Island, white & oak veneer cabinets. Lots of Natural light, California Blinds. Good-sized lower Family Rm w/ fireplace + office that can be a 4th bedroom. Private outdoor space with “Master Spa” swim spa. Fabulous neighbourhood close to everything! (id:59646)
1219 Lamont Crescent
Milton, Ontario
Rarely listed 4 bedroom (above grade) end unit townhouse in this sought after friendly community. Flowing open concept design with nearly 2,000 square feet of living space above grade. Second floor has an open balcony above the covered porch. Primary bedroom is spacious with a 4 piece ensuite bathroom. The remaining 3 bedrooms are spacious with a separate family bathroom. The basement is fully finished and can be utilized as recreation room or work-out room. Walk via the patio door in the breakfast area to a finished deck ideal for entertaining and BBQ's and the backyard (fully fenced) has privacy with the mature trees. The driveway was expanded so uniquely you can park two cars with another in the garage which has an inside entrance into the home. This property is well maintained and would be perfect for a growing family. (id:59646)
20 Broadview Avenue
Mississauga, Ontario
Welcome to 20B Broadview Avenue, nestled in vibrant Port Credit. This exceptional semi spans 3600 square feet across a 26 x 200 foot lot, boasting 5 bedrooms and 4 bathrooms. Its warm stucco exterior and dark accents exude modern elegance, complemented by bespoke millwork. Step inside to discover a seamlessly designed home, where an open-concept layout offers ample space for relaxation and entertaining. The kitchen, the heart of the home, features a quartz island with a sleek waterfall edge and built-in bar seating, creating an inviting atmosphere for social gatherings. Equipped with top-of-the-line Fisher and Paykel appliances, including a wall oven and gas cooktop, it's a haven for chefs of all levels. Beyond the home, enjoy a serene neighborhood near the lake, with esteemed educational institutions like St. Luke Catholic Elementary School and Riverside Public School nearby. Note: Some rooms have been staged. (id:59646)
1450 Glen Abbey Gate Unit# 312
Oakville, Ontario
Beautiful and bright 2 Bedroom, ground level, 942sq.ft. condominium in Glen Abbey. Facing southeast, this condo offers tons of light and features a wood-burning fireplace, sliding doors to patio, a spacious primary Bedroom and open closet with a 4-pc semi-ensuite Bathroom. The second Bedroom provides ample closet space. Ensuite Laundry. The updated, white Kitchen has extra cupboards and pantry. There is a private locker on the outside of the unit near the patio. The dedicated parking spot is steps from the front door in front of the building. This particular building backs onto Glen Abbey Trail, enjoy lovely ravine views and tall trees on your walks. Across the street is Abbey Park High School (Eng. track, Grade 9-12), Glen Abbey Community Centre with 25-metre leisure pool, twin pad arena, fitness centre, spin bike room, squash courts, two community rooms; and Glen Abbey Library. Near transit and Oakville Trafalgar Memorial Hospital. Love where you live! (id:59646)
1259 Glenashton Drive
Oakville, Ontario
Welcome to this stunning corner lot home in the coveted Joshua Creek neighborhood of Oakville. Walking distance to renowned top-rated schools. Enjoy the neighborhood parks, recreational centers, dining options, shopping, and convenient highway access. An exceptional feature of this property is the welcoming wrap-around front porch with an attractive bordering stone garden that enhances the curb appeal (2022) Step inside to find 9-foot ceilings on the main floor, enhancing the spaciousness and elegance of the layout. Hardwood flooring and tile throughout—no carpeting for easy maintenance. The front-facing office offers a quiet retreat for work or study, while the inviting open kitchen and family room feature a cozy gas fireplace and access to the backyard. Also, a side entrance to the mudroom is a convienent feature. Enjoy the basement with a second gas fireplace, bedroom, full bathroom, and newly built full laundry suite adding to the home's functionality, along with tons of storage! Upgrades (2022): a modern garage door, freshly paved asphalt driveway, & updated kitchen sliding doors. (2019): a new furnace and air conditioning system, tankless hot water This home is a blend of comfort, convenience, and style—perfectly suited for families seeking a desirable living experience in a fantastic location. Don't miss the opportunity to make this your dream home! (id:59646)
265 Dovercourt Road
Fort Erie, Ontario
Charming Bungalow in Crystal Beach! Discover the perfect blend of comfort and convenience in this well-maintained double lot, 2-bedroom bungalow, nestled in a desirable Crystal Beach neighbourhood. This inviting home offers a serene retreat just a short walk from the stunning shores or a quick 4-minute drive to Crystal Beach Waterfront Park. Master bedroom with sliding doors leads to a 14x22 deck, complete with a charming pergola, ideal for leisurely mornings or vibrant evening gatherings. Open concept living allows a seamless flow between the kitchen, dining, and living areas (with gas fireplace) creating a warm and welcoming atmosphere, perfect for entertaining friends and family. All appliances included, making your move-in process hassle-free. Dual driveways provide ample parking, while hydro is available in the shed for all your outdoor needs. Whether you're a first-time homebuyer, looking to downsize, or seeking a summer retreat, this bungalow offers an incredible opportunity to live the Crystal Beach lifestyle. Enjoy proximity to the beach, local amenities, and a welcoming community. Don’t miss out on making this enchanting bungalow yours—schedule a viewing today! (id:59646)
625 Braemore Road
Burlington, Ontario
Welcome to this exquisite property located on an expansive lot in one of Burlington's most prestigious neighborhoods. Conveniently located near the QEW, both GO stations, and just minutes from Lakeshore Road, this stunning 3-level side split home offers approximately 1,635 square feet of meticulously designed living space. Upon entering, you are welcomed into an open-concept family room, dining area, and custom kitchen, featuring high-end stainless steel appliances, quartz countertops, and ample storage. The large island serves as a perfect centerpiece for hosting gatherings with family and friends. The second floor leads to a private, oversized yard with mature landscaping, a two-tiered deck, and a pergola—ideal for outdoor relaxation and entertaining. Upstairs, you’ll find three generously sized bedrooms, including a master bedroom with a double closet, and an updated full bathroom with a large sink and quartz countertops. The main level features a living room/bedroom with access to the basement and a separate entrance from the backyard. The basement is thoughtfully designed with a cozy family room, one bedroom, a full bath, a powder room, and a separate laundry area. This space can easily function as a potential in-law or nanny suite or even a mortgage helper. Additional highlights include updated windows and doors (2021), a roof replaced in 2016, a 200 Amp electrical panel, and a 40 Amp outlet wired for an electric car charger. The backyard offers exceptional privacy and is perfect for entertaining guests, with its two-tiered deck and pergola completing this exceptional outdoor space. (id:59646)
131 Barons Avenue S
Hamilton, Ontario
Fully renovated with luxury finishes from top to bottom and vacant waiting for it's next owner. Enjoy the peace of mind of brand new roof shingles, troughs, windows, and a full interior renovation. Rent out the completely separate basement apartment with it's own laundry, or use it for guests. Unique features include a full bathroom on each of the three levels, primary bedroom with ensuite bath and walk-in closet, and the potential for a rooftop deck. A back bonus room leading out to your new deck and private backyard with no neighbours on 2/3 sides is the cherry on top. You're only a walk away from Rosedale plaza for all of your grocery, banking, restaurant, and pharmacy needs...Don't miss out! (id:59646)






