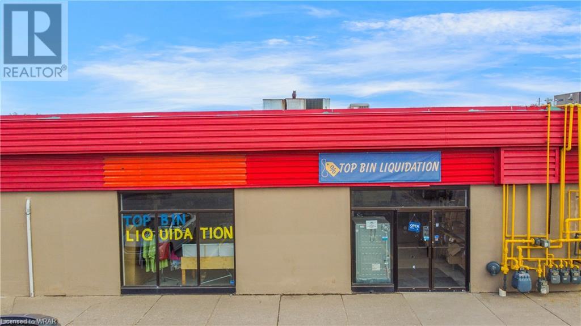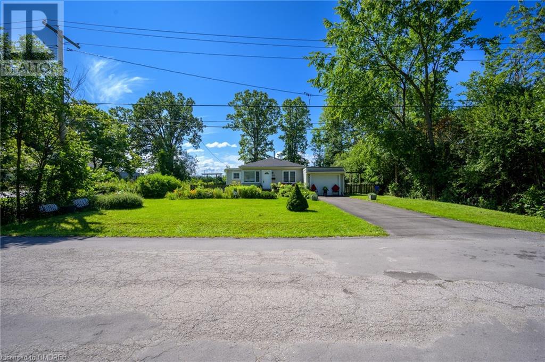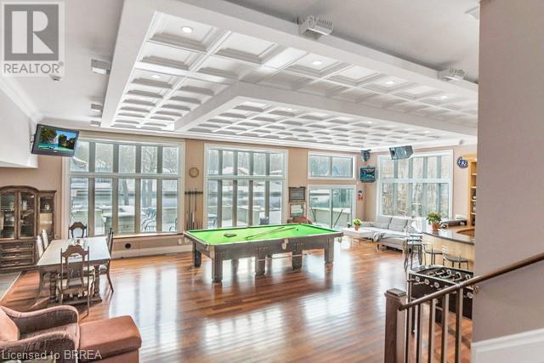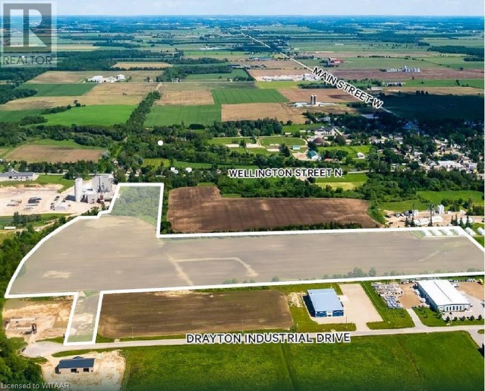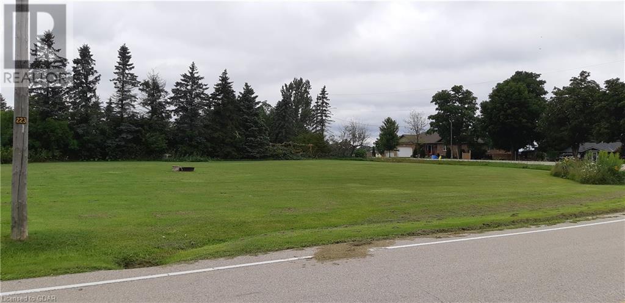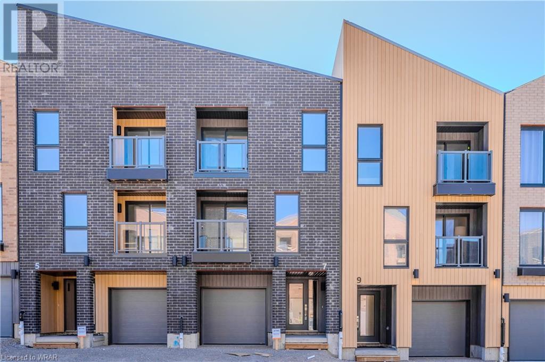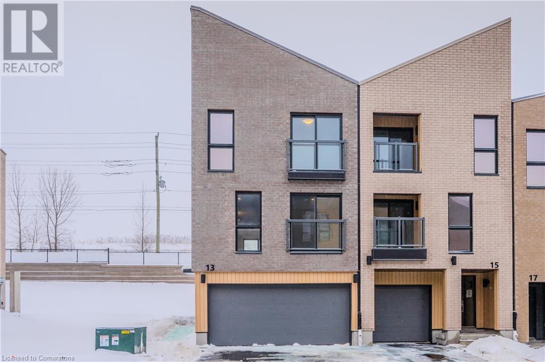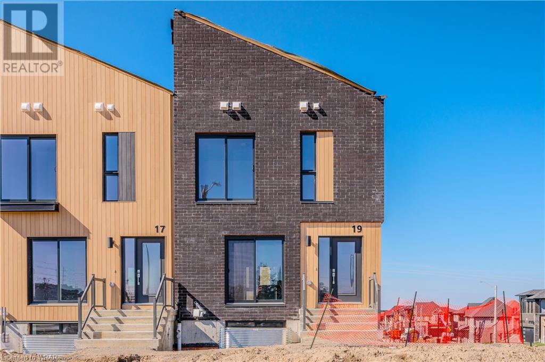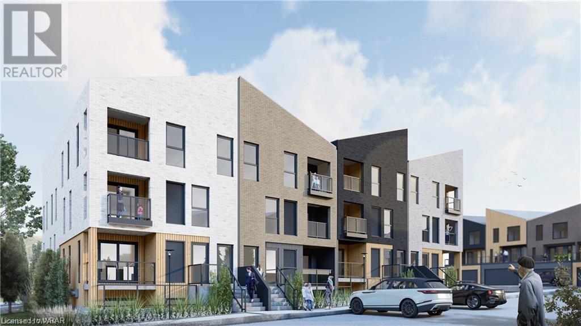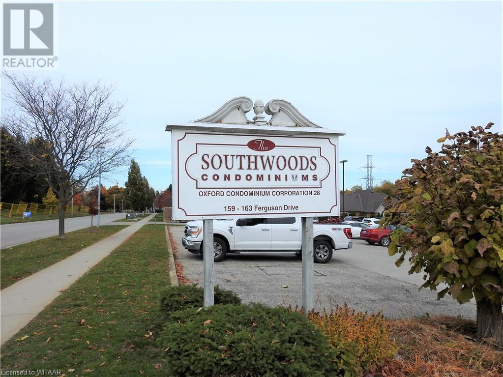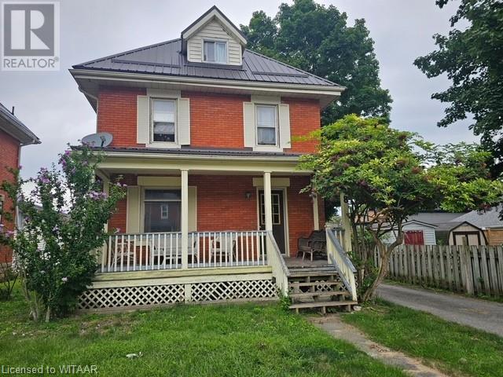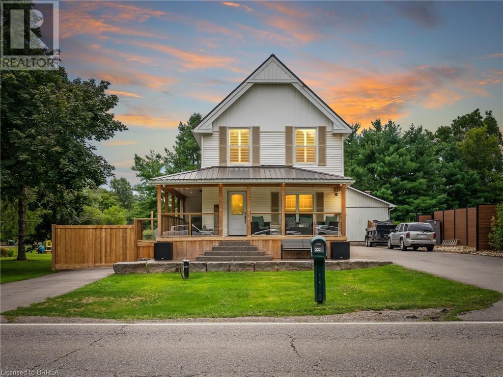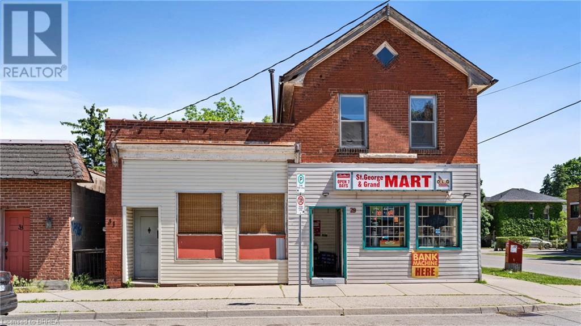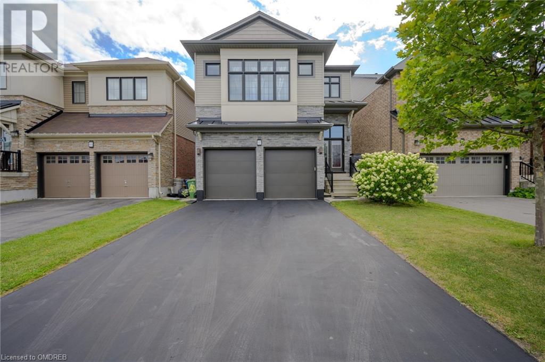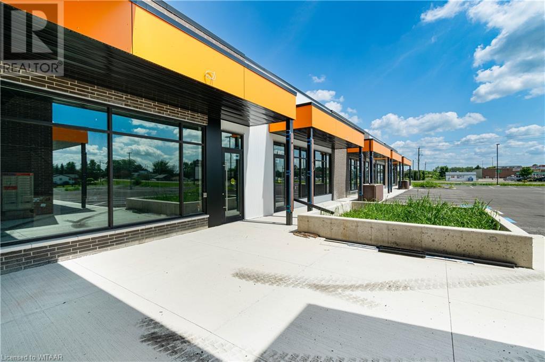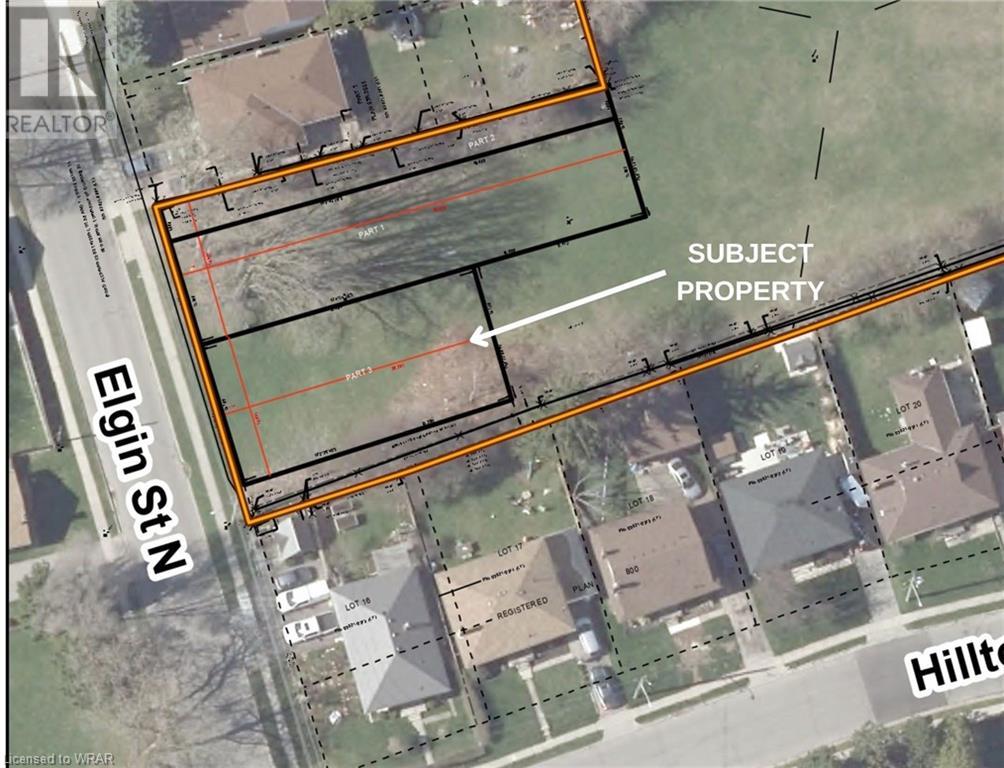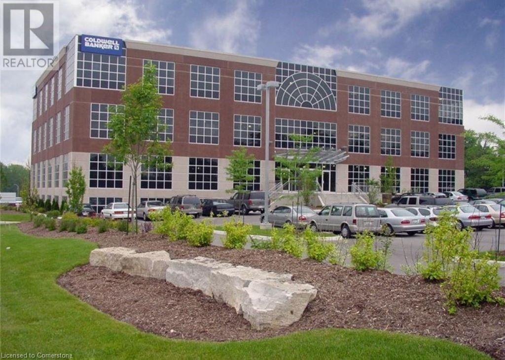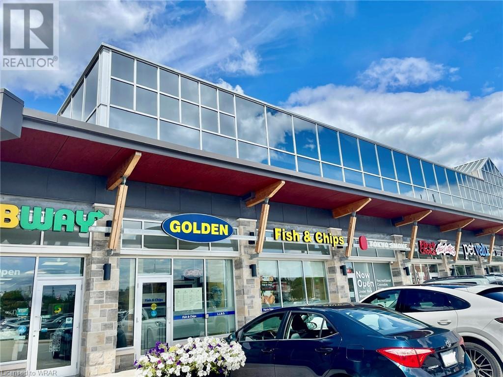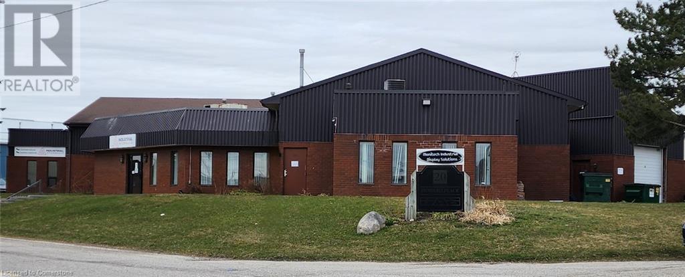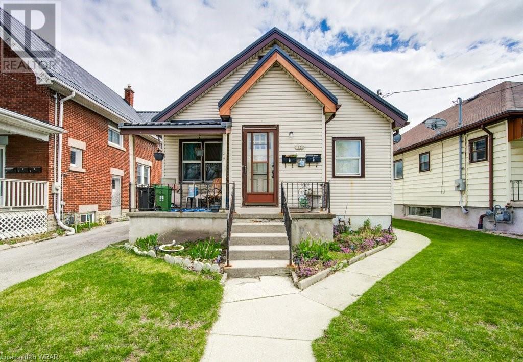42 Liverpool Street
Guelph, Ontario
Discover timeless charm in this exquisite century home, perfectly situated on a tranquil street just steps from downtown. With over 4,500 square feet of above-ground living space, this residence offers a harmonious blend of historic character and contemporary amenities. Generous Accommodations: With 6 bedrooms and 3.5 baths, this home provides ample space for family and guests. Spacious Living: Enjoy the grandeur ceilings on all three levels, complemented by 12-inch baseboards that echo the home’s historic charm. Elegant Fireplace: Cozy up by the wood fireplace, a classic feature that adds warmth and character to the living area. Private Outdoor Oasis: Step into a beautifully manicured backyard, featuring a sparkling pool and ample space for entertaining. This private retreat is perfect for hosting gatherings or simply unwinding in style. Modern Amenities: Experience the best of both worlds with modern updates that seamlessly blend with the home’s historic features. Convenient Parking: A spacious 2-car garage ensures ample parking and storage. Don’t miss this rare opportunity to own a piece of history with all the comforts of modern living. Schedule your private tour today and fall in love with your new home! (id:59646)
206 Victoria Road S
Guelph, Ontario
Exceptional opportunity to acquire a well-established liquidation store in Guelph’s prime high-traffic location! This successful business features a diverse range of discounted household items, electronics, home goods, apparel, seasonal items and appliances, with a loyal customer base and strong, consistent sales. The spacious, organized layout ensures a seamless shopping experience. With low overhead costs and significant potential for growth—especially by expanding into food and vape products—this turnkey operation is ideal for a new owner ready to capitalize on its success. Perfect for entrepreneurs and investors alike, this opportunity promises both immediate returns and future growth potential. Don’t miss out! (id:59646)
625 Sims Avenue
Fort Erie, Ontario
This charming 2-bedroom, 1-bath home in the sought-after Lakeshore neighborhood offers the perfect blend of tranquility and convenience. Set on an expansive 80x125' lot, the home features an attached garage, a modernized kitchen, and an updated bath. Located on a quiet street, you’re just seconds away from the QEW, Peace Bridge, and the stunning Niagara River, as well as all local shopping and amenities just steps from your front door. Enjoy peaceful living with everything you need at your doorstep! (id:59646)
1621 Bayshire Drive
Oakville, Ontario
Welcome to a beautiful detached home in sought-after Joshua Creek neighbourhoods! You will fall in love with this beautifully renovated executive home with over 3900 sq ft of luxury living space. Great for entertaining, this home offers an open concept main floor with hardwood floors & LED pot lights throughout, a large formal living and dining room, the great room w/ a high ceiling open to the second floor, laundry/mudroom, 2 piece bathroom and let's not forget about the custom kitchen w/quartz counters, built-in professional appliances, a separate bar station and walk out to the deck. Upstairs you will find 4 spacious bedrooms. The primary room offers a space with lots of natural light, a large walk-in closet, 5 piece ensuite w/ heated floors. The other 3 bedrooms are spacious w/ large windows, double door closets and share a 4 piece bathroom w/ quartz counters and heated floors. The lower level offers an additional living space complete with a rec room, office, fifth bedroom w/ a 3 piece bathroom, and extensive storage space. The backyard has a large wood deck, gas hookup for bbq, and a hot tub! This home has so much to offer, freshly painted, renovations were done in 2019, a two-car garage and so much more. You will love this! (id:59646)
211 Old Mosley Street
Wasaga Beach, Ontario
Your ultimate party pad! Steps to the beach, and minutes to blue mountain this is your getaway and the perfect staging point for all your activities. With 11 bedrooms and 9 bathrooms this home is perfect for your enormous family and all your friends. A commercial kitchen, along with a full outdoor kitchen and pizza oven mean there will always be plenty of room to prepare amazing meals. The 20 person swim spa in the backyard has an amazing water-view and the gas firepit is connected directly to the city services so you just need to flip a switch to enjoy a campfire. A full movie theatre and gym help you to pass the time and there are biking and snowmobile trails right near the house. This lease is being offered seasonally or for longer terms. (id:59646)
4894 Mapleview Crescent
Port Colborne, Ontario
Incredible opportunity to live in this stylish cottage home. One of a kind distinct architectural, single-family bungalow, shabby chic, and rustic field throughout. surrounded by mature trees that gives ambiance and serenity of every day living. This home features three great size bedrooms, four piece bathroom, open concept kitchen, dining and living room with the presents of prominent wood fire chimney built in stone - that's another hallmark-Amazing workmanship of ceramic flooring and vaulted cedar ceiling with fan gives the impression of large living space for your family to entertain guests. This lifestyle, cottage core is about simplicity, comfort, self reliance and personal freedom. Double lot property is irregular size 244 x 121 x 294 x 118, included on premises concrete block shed 17 x 11, and brick built barbecue/smoker, strong and weather resistant. features Sherkston Shore family resort and vacation homes on Lake Erie within walking distance. More over and short drive away is Pleasant Beach Campground, Empire Beach, Wildwood Beach, Silver Bay Beach, Cedar Beach Bay, Nickel Beach, POINT ABINO LIGHTHOUSE, Berti Boat Club with Marina, Crystal Beach 15 minutes drive and summer entertainment, restaurants. Thank you for visiting and exploring this wonderful area of Port Colborne. (id:59646)
369 Potts Terrace
Milton, Ontario
EXCEPTIONAL!!! Over 4300 Square Feet of High End Upgrades and Renovations. Truly an Executive Home Backing onto a Ravine. Rich, Hand-scraped Hardwood Floors accented with Numerous Built-ins. The Elegant , Custom Kitchen Cabinetry with Built-in Microwave, Oven, Fridge Panels, Espresso Machine and an Expanded 10 Foot Long Island with Additional Sink, Countertop Gas Range, Range Hood and Breakfast Bar. Bonus Features of Convenient Storage, Transom Accents, Fireplace, Pot Lights and Crown Moulding. Large, Bright Eating Area with Oversized Walkout to 3 Level Deck. Extensive Built-in Shelving in the Family Room with Gas Fireplace. The Main Floor also offers a Separate Office, Powder Room and Laundry Room with Access to Double Garage with Epoxy Floor Finishing. Luxury Primary Ensuite Bath with Heated Marble Floor offers Soaker Tub and Separate Shower Convenience to the Vast Primary Bedroom with Bright, Spacious Dressing Room. Two Further Bedrooms, each with 4 piece Ensuite Bathrooms. The Quality Continues Throughout the Lower Level with Bright Kitchen with Island Open to the Expansive Recreation Room. Further Finishing Includes a Separate Bedroom with Large Windows, Fireplace and a 3 Piece Bathroom. Evenings can be Enjoyed on the Very Private Deck overlooking the Ravine. Double Garage with Paving Stone Driveway, Walkway and Front Steps and Landing Plus a Metal Roof. You'll Love Living in Luxury. (id:59646)
280 Balsam Drive
Oakville, Ontario
Welcome to an Extraordinary Custom-Built Masterpiece in Downtown Oakville. Step into unparalleled luxury with this stunning custom-built sidesplit, just moments away from the vibrant downtown Oakville and the serene lakefront. Spanning over 6,600 square feet of meticulously designed living space, this residence offers a blend of elegance and comfort. Each of the spacious bedrooms features its own private ensuite, ensuring convenience and privacy for everyone. Entertain in style with three well-appointed bars, perfect for hosting gatherings or relaxing with friends. The home’s incredible landscaping and hardscaping create a picturesque outdoor setting, complementing the beautifully maintained interior. Work from home with ease in one of the two dedicated offices, or unwind in the covered, screened porch with its inviting fireplace. Every inch of this home has been fully updated and boasts high-end finishes and thoughtful upgrades throughout. This property is more than just a home—it's a lifestyle. Experience the best of luxury living in one of Oakville’s most coveted locations. Your keys are waiting!! (id:59646)
24 Broddy Avenue
Brantford, Ontario
Discover the perfect living space in this brand-new, highly upgraded basement apartment available for rent. This modern unit, never before lived in, features two spacious bedrooms and a stylish bathroom, all equipped with top-of-the-line stainless steel appliances. Enjoy the convenience of a separate entrance from the side of the home and a private laundry area. One parking spot is included, and tenants will be responsible for 30% of the utilities. Seeking AAA+ tenants; smoking and pets are not permitted. The application process requires credit checks, rental applications, references, and employment information. (id:59646)
423 Irwin Street
Midland, Ontario
**FINANCING OPPORTUNITY** If buyers have a $300,000, sellers are willing to finance the remaining amount, easing your transition into this lovely home. Nestled in the heart of Midland, this inviting four-bedroom, two-bathroom home offers a perfect blend of comfort, style, and convenience. Spanning two levels, the property ensures ample space for families looking to settle in a serene neighbourhood with excellent community features. Step inside to find a well-constructed home that boasts durability and quality craftsmanship. The spacious layout provides practical living spaces with a welcoming atmosphere, ideal for family gatherings or a quiet evening at home. Situated on a generous lot, this property offers plenty of outdoor space for children to play and for adults to relax and entertain. The yard is an open canvas awaiting your personal touch to transform it into your private oasis. A highlight of this location is its proximity to valuable amenities. Just a short walk away is Tiffin Park—ideal for outdoor activities and family picnics. Groceries and essentials are conveniently located. For families considering schooling options, St. Theresa High School offers quality education in close vicinity. Make this home yours today! (id:59646)
275 Larch Street Unit# B215
Waterloo, Ontario
Waterloo’s premier low-rise development, centralized amid the hustle and bustle of everyday campus life! One bed, one bath fully furnished secured entry second floor unit on offer with high end quality contemporary finishes, including but not limited to, granite counters, tile backsplash, durable laminate plank flooring, 5 stainless steel appliances including stackable washer/ dryer, and more. Fantastic location with area amenities easily accessible by foot - shops, restaurants, nightlife, Grand River Rock Climbing, Waterloo Park, WLU, UW, and Conestoga College. Transportation infrastructure in play with major bus routes almost at your doorstep, ION light rail station a short walk away, Conestoga Mall and expressway on ramp access under ten minutes by car. A/C to beat the heat. (id:59646)
13 Boese Court
St. Catharines, Ontario
Welcome to your perfect hideaway—a nature lover's dream nestled in a peaceful court only a 3 minute walk from sweeping views of the harbour and downtown Port Dalhousie. This beautifully renovated home is tailor-made for those who love the water and the good life. With hickory floors and beam, vaulted ceilings, and sleek neutral tones, this space blends comfort with a modern edge. The heart of the home is a chef’s kitchen built for serious cooking and entertaining—featuring a double oven, gas cooktop, wine fridge, and more. The stunning layout flows effortlessly to the expansive island where friends gather, nearby is the walkout deck making BBQs a breeze. From the cozy lounge area with fireplace step outside and unwind on the 21' x 14' covered deck with skylights, pot lights, and a hot tub, or kick back by your solar-heated saltwater pool. On the practical side, main-floor laundry and garage access keep things easy. Upstairs, the primary bedroom offers a spa-like ensuite with heated floors, and two additional bedrooms share a sleekly updated main bath. The fully finished lower level, renovated in 2021, is a lifestyle hub—complete with a family rec room, fireplace, full bath, 4th bedroom, den, and gym. Trails and adventure await just steps from your door. If you’re ready for a life of sailboats, beaches, orchards and ice wine, this is your spot. Don’t let it sail away! (id:59646)
24 Barker Street
Paris, Ontario
Circa 1847, the Barker House is an absolutely stunning, painstakingly restored, cobblestone bungaloft overlooking the town of Paris. This exquisite example of 1800's Scottish stone masonry coupled with state of the art smart home systems is perfectly blended here and the outcome is nothing short of exceptional. Over 1 acre of meticulously landscaped grounds set against a backdrop of panoramic views of the historic town centre, Grand River and century old oak trees of the Barker's Bush conservation area offers a surreal experience. Every square inch of the home was restored and the additions were sympathetically engineered to capture the essence of a bygone era. Black walnut harvested from the property was milled for flooring and ceiling details as well as the wine cellar. No expense was spared in the process and no detail was overlooked. Nearly 4,000 sqft of luxurious living space with 4 bedrooms, 3 bathrooms, 4 garage bays, stone fireplace, wraparound rear patio, granite stone foundation and interior stone accent walls throughout. Granite and iron entry gates with wrought iron fencing has an understated elegance and provides the appropriate introduction to the property. Cutting edge mechanical systems with Google Nest, ipads, Sound System Controls, air exchanger, water softener, water filtration, sprinkler system, zone heating/cooling controls and Outdoor Zone lighting controls. Walk to the bustling downtown core of the Prettiest Town in Ontario and the Cobblestone Capital and enjoy dinner and shopping along the banks of the Grand River. Truly an exceptional property and lifestyle combined. (id:59646)
340 Woodlawn Road W Unit# 22,23
Guelph, Ontario
Prime Service Commercial Space offering various uses in high traffic and visible plaza, located next to the Hanlon Expressway / 401. Offering flexible lease terms and occupancy, this space is available to be demised and / or built out to suit. Permitted uses include: warehousing, auction centre, storage facility, trade-person's shop, vehicle parts/ sales establishment, veterinary service, office space, print shop, commercial school, and many more. Book your private tour today! (id:59646)
51 Drayton Industrial Drive
Drayton, Ontario
This ±43.4 acre site offers a large-scale, contiguous development area zoned General Industrial (M1) for employment uses. Site is development ready, subject to site plan approval or plan of subdivision, see attached pre planning outline. The property is located in the Township of Mapleton, only seconds from Highway 8 with direct connection to Highway 6 to surrounding markets of Waterloo and beyond. (id:59646)
70 Head Street
Rothsay, Ontario
Large building envelope in the quiet village of Rothsay. This is a large flat lot with room to build an executive home or multi unit complex.Gas and hydro at the road. The lot is in a small family oriented area which is close to major work centers. Guelph, Kitchener Waterloo and Orangeville. Come out view this great community. Property is located in Mapleton Township for due diligence questions. (id:59646)
3432 Highway 518
Sprucedale, Ontario
Introducing a remarkable opportunity at 3432 Highway 518, Sprucedale—an exceptional property that promises tranquility and seclusion on approximately 38.05 acres of mature, forested land. This lush, green estate is a haven for those seeking peace and privacy, featuring a brand-new cabin, well, and driveway. The cabin, which is partially wired and ready for hydro at the driveway’s end, currently operates with a generator-powered panel, offering flexibility and convenience. Whether you envision building your dream home, creating a recreational retreat, or pursuing other possibilities, this versatile property is ripe with potential. Nestled near the pristine waters of Doe and Bear Lake, and surrounded by abundant wildlife, it offers the perfect blend of seclusion and accessibility. Located along a municipally maintained road, the property ensures easy, year-round access. Outdoor enthusiasts will appreciate the proximity to Sprucedale’s renowned ATV and snowmobile trail systems, with the estate providing a gateway to adventure. Beyond the cleared areas, the property invites exploration, with access to Seguin Trails and smaller pathways winding through the landscape. Zoned RU, this unique parcel offers a wide range of permitted uses, though buyers are advised to confirm specifics with the Township. Just a short 30-minute drive to Huntsville, you’ll find a vibrant community offering year-round activities, shopping, and festivals, as well as winter sports at Hidden Valley Ski Resort. For those desiring even more space, an adjacent lot of approximately 34.285 acres is also available, each with separate pins and updated surveys. Don’t miss this chance to own a piece of paradise, where boundless opportunities for adventure and relaxation await. This tranquil property offers a truly unique experience, brimming with potential. (id:59646)
7 Urbane Boulevard Unit# J078
Kitchener, Ontario
TAKE ADVENTAGE OF THE NEW PRICING, JUST REDUCED BY $35,000!!! READY TO VIEW IN PERSON!!! 2 YEARS FREE CONDO FEE!! The BERKLEE, ENERGY STAR BUILT BY ACTIVA Townhouse with SINGLE GARAGE, 3 bedrooms, 2.5 baths, Open Concept Kitchen & Great Room with access to 11'3 x 8'8 deck. OFFICE on main floor, that could be used as a 4rd bedroom with private Rear Patio. OVER $11,000 IN FREE UPGRADES included. Some of the features include: quartz counter tops in the kitchen, 5 APPLIANCES, Laminate flooring throughout the second floor, Ceramic tile in bathrooms and foyer, 1GB internet with Rogers in a condo fee and so much more. Perfect location close to Hwy 8, the Sunrise Centre and Boardwalk. With many walking trails this new neighborhood will have a perfect balance of suburban life nestled with mature forest. (id:59646)
13 Urbane Boulevard Unit# I075
Kitchener, Ontario
TAKE ADVENTAGE OF THE NEW PRICING. JUST REDUCED BY $25,000!!! 2 YEARS FREE CONDO FEE AND FREE APPLIANCES! PUSH YOUR OCCUPANCY BY 90 DAYS. The Henley- ENERGY STAR BUILT BY ACTIVA Enjoy a DOUBLE GARAGE garage and three floors of living space in the Henley, a 1,986 sq. ft. Three-Storey Townhome in Trussler West! The Henley is an entertainer’s delight with its open-concept kitchen, dinette and great room layout that makes hosting a breeze. PLUS in the summer months, you can enjoy backyard BBQs on the rear deck – there’s plenty of space for friends and family! This townhome offers 3 bedrooms (including a principal bedroom with a walk-in closet and a three-piece ensuite), 2.5 bathrooms, and TWO bonus spaces – a flex space (on the third floor) and an office space (on the ground floor). Take comfort in knowing there’s plenty of room for a growing family! Sales Centre located at 62 Nathalie Street in Kitchener opened Mon-Wed 4-7pm and Sat & Sun 1-5pm. It is at the Trussler West Model Home for Single Detached Homes. (id:59646)
19 Benninger Drive Unit# B010
Kitchener, Ontario
TAKE ADVENTAGE OF THE NEW PRICING, JUST REDUCED BY $35,000!!! Ready to view. 2 YEARS FREE CONDO FEE!! The RYKER - ENERGY STAR BUILT BY ACTIVA SPEC Townhouse with lots of upgrades selected. DOUBLE GARAGE, 3 beds plus OFFICE W/ENSUITE ON MAIN FLOOR could be used as 4th bedroom (total bath 3.5). OVER $13,000 IN UPGRADES included. Open Concept Kitchen & Great Room with 18'3 x 7'1 huge balcony. Some of the features include: quartz counter tops in the kitchen, 5 APPLIANCES, Laminate flooring throughout the second floor, Ceramic tile in bathrooms and foyer, Duradeck balconies with aluminum and glass railing, 1GB internet with Rogers in a condo fee. Perfect location close to Hwy 8, the Sunrise Centre and Boardwalk. With many walking trails this new neighborhood will have a perfect balance of suburban life nestled with mature forest. Different deposit structures available. Sales Centre located at 62 Nathalie Street in Kitchener opened Mon-Wed 4-7pm and Sat & Sun 1-5pm. (id:59646)
212 Serene Way Unit# H068
Kitchener, Ontario
TAKE ADVENTAGE OF THE NEW PRICING. JUST REDUCED BY $25,000!!! 2 YEARS FREE CONDO FEE. PUSH THE OCCUPANCY DATE BY 90 DAYS. The ASHER - ENERGY STAR BUILT BY ACTIVA Stacked Townhouse. This home has so much to offer: Primary Bedroom with an ensuite bathroom & balcony, second bedroom & another full bathroom, Open Concept Kitchen & Great Room with another balcony. Some of the features include: quartz counter tops in the kitchen, 5 APPLIANCES, Laminate flooring throughout the main floor, Ceramic tile in bathrooms and foyer, Duradeck balconies with aluminum and glass railing, 1GB internet with Rogers in a condo fee and so much more. Perfect location close to Hwy 8, the Sunrise Centre and Boardwalk. With many walking trails this new neighborhood will have a perfect balance of suburban life nestled with mature forest. This home is Pre construction please visit us at our Sales Centre located at 62 Nathalie St. in Kitchener, opened Mon-Wed 4-7pm and Sat & Sun 1- 5pm (id:59646)
214 Serene Way Unit# H069
Kitchener, Ontario
TAKE ADVENTAGE OF THE NEW PRICING. JUST REDUCED BY $25,000!!! 2 YEARS FREE CONDO FEE. PUSH YOUR OCCUPANCY BY 90 DAYS. The ISLA - ENERGY STAR BUILT BY ACTIVA Stack Townhouse in a perfect location close to Hwy 8, the Sunrise Centre and Boardwalk. With many walking trails this new neighborhood will have a perfect balance of suburban life nestled with mature forest. This 2 story stack townhouse has so much to offer: Primary Bedroom with an ensuite bathroom and exterior walkout terrace, second bedroom and another full bathroom, Open Concept Kitchen and Great Room with balcony. Some of the features include: 5 APPLIANCES included, quartz counter tops in the kitchen, Laminate flooring throughout the main floor, Ceramic tile in bathrooms and foyer, Duradeck balconies with aluminum and glass railing, 1GB internet with Rogers in a condo fee and much more. Sales Centre located at 62 Nathalie Street in Kitchener, opened Mon-Wed 4-7pm and Sat & Sun 1- 5pm. (id:59646)
163 Ferguson Avenue Avenue Unit# 102
Woodstock, Ontario
Spacious 2 bedroom 2 full bathroom including ensuite, walk in closet and in-suite laundry. Open concept kitchen/dinette/living room with patio doors to private balcony. Forced air gas heat and Air conditioning. All this located on the main floor offering maintenance free living. The building offers secured entry, elevator, party room, exercise room, lockers available and lots of parking. Excellent location near 401/403 corridor, greenspace, shopping, parks, school, hospital and public transit. (id:59646)
48 Rolph Street
Tillsonburg, Ontario
Calling first time home buyers!!! 48 Rolph St Tillsonburg is located within walking distance to downtown amenities. This 3 storey home has 2 separate units. Upper unit is currently rented month to month and main floor/basement is vacant. Why not own and live in lower unit while upper unit helps pay the mortgage? Each unit has 100 amp service, own heat controls and individual owned hot water heaters. Upper unit has 2 bedrooms, spacious kitchen and family room area plus a 4 piece bath while lower unit is a 2 bedroom, 4 piece bath, finished basement and washer/dryer. All appliances are being sold with purchase of property. Recent upgrades include metal roof. All measurements approx. (id:59646)
48 Rolph Street
Tillsonburg, Ontario
Investment opportunity! 48 Rolph St Tillsonburg is located within walking distance to downtown amenities. This 3 storey home has 2 separate units. Upper unit is currently rented month to month and main floor/basement is vacant! Each unit has 100 amp service, own heat controls and individual owned hot water heaters. Upper unit has 2 bedrooms, spacious kitchen and family room area plus a 4 piece bath while lower unit is a 2 bedroom, 4 piece bath, finished basement and washer/dryer. All appliances are being sold with purchase of property. Recent upgrades include metal roof. All measurements approx. (id:59646)
233 Oakland Road
Scotland, Ontario
Welcome to paradise in the country! A true show stopper property with every amenity you could imagine. This beautiful oasis has been upgraded head to toe, inside and out. Professionally designed backyard oasis in 2022 with beyond stunning entertaining area. Boasting a fully fenced resort style custom pool with lounge area and waterfalls, gorgeous stamped concrete, hot tub, multiple fireplaces, 5 hole lit up golf putting green, driving range, sauna, shed and no rear neighbours. Over 1500 sq ft shop with 2 exterior bays and 1 interior, newly added truss core walls. The massive shop is fully insulated and heated. Features epoxy floors, lots of storage space, full bathroom, and amazing kitchen! The 20 ft deep covered entertainment area at rear has 2 large hanging gas heaters, a gas fireplace, multiple tvs, bar access, pool access, and is the best spot in town for entertaining guests or relaxing on your own. The home features a new wrap around deck, 2 long driveways on either side of house for plenty of parking, stamped concrete and armour stone. Metal roof on the home and newly shingled shop. Cozy and upgraded main living space features high end kitchen, main floor bedroom, full bathroom, laundry, and warm living room. The basement area can be utilized as a rec room or extra bedroom and full bath. 100amp service for the house and 100amp for shop, with newly added 22kw Generac Generator so you're never without power. The backyard and shop also has a fully wired surround sound system, underground subwoofers for stereo. Windows and all mechanicals have been recently updated to the highest level. Don't miss this one! (id:59646)
29 St. George Street
Brantford, Ontario
Incredible investment opportunity. Three unit building comprising of a convenient store, bachelor apartment and 2 bedroom unit. Plenty of parking on the road and 4 parking spaces at the rear of the building. This property is a handy person special and leaves plenty of opportunity to maximize one's value and make it an ideal real estate gem. The two residential units are vacant. Business is not included in the price. (id:59646)
40 Aldgate Avenue
Stoney Creek, Ontario
Entertainers Delight! Located in the desirable Heritage Green area of Stoney Creek. Tons of natural light throughout. Custom kitchen with high end appliances including a 6 burner stove, high output hood, built in steam oven, 180 bottle wine fridge, granite and more. Pot lights, in ceiling speakers with wall volume control. Large dining area. Second floor primary bedroom, updated ensuite and walk in closet is a perfect oasis. Two spacious bedrooms also occupy the second floor. Second floor laundry. Fully finished basement (9ft ceilings) with kitchen/range hood & 3pc/shower. Lush pristine backyard with new deck. Tons of extras, two central vacs, enhanced garage door size, recently painted garage doors/front door and recent driveway seal. Located minutes from the new GO expansion targeted 2024 completion, close to bus routes, highways, shopping and more! A definite must see! (id:59646)
671 Broadway - Northgate Plaza Unit# 104-107
Tillsonburg, Ontario
Prime Retail location for your business, Northgate Plaza is a new retail development on the north end of Tillsonburg.This modern commercial complex features 15 commercial units. Up to 12600 continuous sq feet available all on one level. Signage on front of building as well as a provided sign pilon. This un-paralelled location is situated adjacent to expanding residential developments and has direct access off of the main highway into town. Stop lights are already in place at the entrance. Tillsonburg has been rated as Canadas third fastest growing community and is only 15 minutes from the 401. Vehicle count going by this location is 10,000 vehicles per day. Call now to reserve your spot in this superb new plaza. Base lease $22.00 -26.00 per sq ft plus TMI. Zoning allows for a wide range of uses from Medical office, daycare, retail, restaurant etc. (id:59646)
0 Highway 518
Sprucedale, Ontario
Introducing an extraordinary 34.285-acre parcel of untouched forested land, now available for purchase. This serene retreat offers a secluded escape near the peaceful waters of Doe and Bear Lake, surrounded by thriving wildlife and breathtaking natural scenery. Nestled within lush woodlands, this property is easily accessible year-round, thanks to its location along a municipally maintained road. Zoned as RU, the land offers a variety of potential uses, though prospective buyers should confirm specific details with the township. Outdoor enthusiasts will find this property ideal, with nearby ATV and snowmobile trails in Sprucedale just a short distance away. For those with a spirit of adventure, the property itself features a network of trails that wind through its expansive landscape. Just 30 minutes from Huntsville, you'll have access to a wide range of activities, charming shops, and lively festivals throughout the year. Winter sports lovers will appreciate the close proximity to Hidden Valley Ski Resort, making this a perfect getaway for skiing and snowboarding. For those seeking even more space, there is an option to purchase this property along with a neighboring lot that includes a cabin, well, and driveway on approximately 38.05 acres. Both parcels are separately pinned, with updated legal descriptions available prior to closing, following a recent severance with an R Plan Registered. Don’t miss out on the endless possibilities that this tranquil property offers. Schedule your showing today and discover the hidden potential of this remarkable gem. (id:59646)
208 Woolwich Street S Unit# Ll14
Breslau, Ontario
Welcome to Joseph's Place, a four year old, four story building in Breslau with a small town feel which is on the outskirts of Kitchener and Guelph. The two bedrooms and two bathrooms is in a 954 sq ft unit with a well laid out floorplan that's carpet free and equipped with quartz countertops. Amenities include a Fitness Centre, Large Social Lounge with Gaming and Kitchen, and an Outdoor Sitting Area. Rarely do apartments come up for Rent in this Luxury Building. (id:59646)
36 Lauris Avenue
Cambridge, Ontario
This is a residential building lot, which has been severed from a larger parcel which is owned by the Region of Waterloo. The future development of the adjacent property should include a mixed income project of over 100 units and development is anticipated to begin 2026/2027. Between the subject property, and 32 Lauris Avenue, there is a public walkway from Lauris Avenue to the school. This student walkway on the north side of the lot does not form part of the subject lot. Additional information regarding the adjacent site can be found online at Building Better Future: 30 Lauris Ave - Engage WR https://www.engagewr.ca/lauris If applicable, HST will be included in the purchase price. Municipal address is not formally set, is included for guidance to the lot only. (id:59646)
95 Elgin Street N
Cambridge, Ontario
This is a residential building lot, which has been severed from a larger parcel which is owned by the Region of Waterloo. The future development of the adjacent property should include a mixed income project of over 100 units and development is anticipated to begin 2026/2027. Additional information regarding the adjacent site can be found online at Building Better Future: 30 Lauris Ave - Engage WR https://www.engagewr.ca/lauris If applicable, HST will be included in the purchase price. The municipal address is not formal, it is estimated for viewing guidance only. (id:59646)
24 Marilyn Drive Unit# 404
Guelph, Ontario
Welcome to 404-24 Marilyn Drive and the exterior appeal of the building with its sweeping views of Riverside Park! Enjoy exceptional proximity to river trails and of course home to the floral clock and rock gardens, one of the best children’s playgrounds in all of Guelph with the antique carousel, miniature train, and of course special events like the Guelph Multicultural Festival, RibFest, and New Year’s fireworks, all perfect to enjoy with visiting family and friends. Stepping into and off the elevator there is a feeling of quality with the wide hallways, and as you enter the unit into, a spacious foyer welcomes you with ample room to greet guests, hang coats, and serves as the in-unit laundry area. The recently updated bright and modern kitchen with clean white cabinetry, a new subway tile backsplash, countertops, and updated appliances means there is no need for cost of upgrades to the well-appointed kitchen. The open-concept layout flows seamlessly into the living and dining area, where floor-to-ceiling windows frame the treelined view towards Riverside Park. The unit boasts three generous bedrooms, all offering the same picturesque tree line and park scenery. The primary suite includes an updated 3-piece ensuite and more closet space than you’ll know what to do with. The main full bathroom has been beautifully upgraded as well. The condo has quality carpet in the bedrooms for warmth and features modern laminate floors throughout the main living area. This unit, over and above others that have been presented to market, offers a rare combination of luxury and convenience with new bathroom updates, window blinds, flooring, and closet organizers as well as a murphy bed that is included in the sale of the unit. This move-in ready unit has been meticulously designed for the discerning buyer. I hope you can schedule a viewing to discover the possibilities this condo offers you. (id:59646)
405 Kingscourt Drive Unit# 4
Waterloo, Ontario
Welcome to Unit 4, 405 Kingscourt Drive, Waterloo—a stylishly updated 2-bedroom, 2-bathroom condo townhouse that effortlessly combines modern comfort with outstanding convenience. As you step inside, you'll immediately appreciate the newly updated flooring that leads to a contemporary galley kitchen. This space features elegant quartz countertops and brand new stainless steel appliances. The kitchen seamlessly transitions into a bright eat-in dining area, enhanced by a large window that bathes the room in natural light. At the rear of the main floor, the living room offers a bright and airy ambiance, accentuated by a sliding glass door that opens to a private backyard—perfect for relaxation or entertaining. Upstairs, you'll find two generously sized bedrooms, including a primary bedroom with a spacious walk-in closet. This level is completed by a chic 4-piece bathroom. The basement provides a versatile space, ready for your personal touch. Whether you envision it as an additional bedroom, a rec room, an office, or a home gym, the choice is yours. Location is key, and this property excels. Enjoy the close proximity to Conestoga Mall and the short drive to Uptown Waterloo. With restaurants, public transit, and shopping all within walking distance, convenience is at your doorstep. Plus, quick access to the Conestoga Parkway makes commuting effortless. Discover modern living with unparalleled convenience in this delightful townhouse—make it your new home today! (id:59646)
470 Dundas Street E Unit# 906
Waterdown, Ontario
Brand new 1 bedroom plus den unit with 2 parking spots in the Trend 3 upscale condo by the award winning builder New Horizon in beautiful Waterdown. 9ft ceilings, vinyl flooring throughout, black hardware. Kitchen comes with upgraded white cabinets, ss appliances, backsplash, quartz countertops, breakfast bar. Primary bedroom includes a spacious walk in closet. Amenities include party room, exercise room, bike storage room and a roof top terrace. Energy efficient geothermal building. Close to shopping, schools, parks, hiking, Aldershot GO station, highways. An amazing location! (id:59646)
25 North Court Street West
Norwich, Ontario
Why 25 North Court Street? Experience the perfect blend of community charm and natural beauty at 25 North Court Street. This property is perfect for your new home build; it's a place where you can create a lifetime of memories. Whether you're enjoying a quiet evening on the porch, exploring the nearby trails, or participating in local community events, you'll find that this home offers the ideal lifestyle for those seeking comfort, convenience, and a connection to nature while offering the tranquility of rural living. The property is within easy reach of nearby towns and cities, providing access to additional amenities and services. (id:59646)
45 Vanrooy Trail
Waterford, Ontario
Discover elegance and comfort in this stunning 1638 sq ft full brick bungalow. Boasting an expansive 158-foot backyard, this home offers the perfect blend of indoor luxury and outdoor space. Step inside to find soaring 9-foot ceilings and beautiful engineered hardwood floors throughout. The open concept great room provides a seamless living space with picturesque views of the rear yard. Indulge in two exquisite bathrooms featuring Corian countertops, stylish rounded sinks, porcelain floors, and Mirolin tubs. The primary bedroom is a true retreat, complete with a spacious walk-in closet and private ensuite. The heart of the home is the gourmet kitchen, showcasing shaker cupboards with crown molding, a generous pantry, and a practical island with Corian countertop – perfect for casual dining or entertaining. A 6-foot patio door leads to a covered 12x10 foot deck, ideal for outdoor relaxation. Additional features include a convenient mud room connected to the two-car garage, main floor laundry, and elegant oak stairs with black metal spindles leading to the lower level. This thoughtfully designed bungalow offers the perfect combination of style, functionality, and space for modern living. (id:59646)
237 King Street W Unit# 102
Cambridge, Ontario
Discover a fantastic opportunity to own a charming first-floor 2-bedroom unit at Kressview Springs Condominium! This inviting home offers the perfect blend of comfort and convenience in a picturesque setting. Nestled near the Grand River, you'll enjoy serene views of Riverside Park, where you can watch birds and deer right from your windows and private balcony. Embrace an active lifestyle with nearby walking paths, or take advantage of the building’s exceptional amenities. The vibrant community here boasts a heated indoor pool, a well-equipped exercise room, a sauna, and a games/party room featuring a billiards table and workshop. The beautiful foyer welcomes both you and your guests, and with no need for an elevator, the main floor location adds an extra touch of ease. This inviting unit boasts a spacious family and living room combination, perfect for both relaxation and entertaining. With two generously sized bedrooms and two full bathrooms, you'll have ample space for comfort and privacy. Enjoy the luxury of an expansive outdoor terrace that overlooks the serene park, providing a perfect setting for outdoor gatherings or peaceful moments. Added conveniences include in-suite laundry and abundant storage space, making this home both practical and elegant. This unit is not just a home; it's a lifestyle upgrade. Come experience it for yourself! (id:59646)
1347 Rosseau Road Unit# 10
Utterson, Ontario
Lake house on the stunning lake Rosseau in the world famous Muskoka region. Truly one-of-a-kind cottage with 270 feet of waterfront ,year round access, located on 6.5 acres with a Bunkie, Double slip boat house with a 2000 square foot terrace and spectacular sunset views over gorgeous lake Rosseau. Step through the front door into the upper level and be welcomed by stunning tile flooring and wood finishes. With 4 bedrooms and 2 bathrooms on this level, there is plenty of room for friends and family to stay comfortably. Down the stairs there is the beautiful open concept lower level. Gorgeous wood cabinets line the kitchen and are accented perfectly by the granite countertops and stainless-steel appliances. Entertain guests at the island while you cook on your built-in stove top! Larger crowds fit perfectly in the large dining area that has room for an expansive dining room table. Open the backdoors to hear the lake crash on the shore while you enjoy dinner. Relax in the living room area with the fireplace that features a beautiful stone hearth. Adjacent to the living room is the Muskoka room that is filled with natural light, a fireplace and views of the lake. The primary bedroom on this level includes a walk-in closet, a 3-piece ensuite bathroom, and a view of the lake from your bed. THE BUNKIE!!! In addition to the main cottage is a 654sqft Bunkie built in 2008 offers an additional living space and has huge rental potential with 2 bedrooms, a 4-piece bathroom, kitchen, living room, and deck with lake view. THE BOATHOUSE!!! Walking down to the waterfront, past the stone firepit, you will find the luxurious 2-slip boat house with a lift and a huge terrace above featuring a 2000 square composite deck where you can relax and take in gorgeous sunset views. Keep your boats safe from the elements all summer long and store everything you need to have fun in the water. This beautiful property is your one stop shop for all you can ask for at a cottage. (id:59646)
508 Riverbend Drive Unit# Lc1
Kitchener, Ontario
The office space at 508 Riverbend Drive in Kitchener is 7,000+ square feet and offers a range of impressive features, climate-controlled LAN Room with back-up generator, UPS, racking, a cable management system in-place for 40+ workstation. These features offer the tenant operational continuity. Suite has Boardroom, 3 Meeting Rooms, 2-single and 1-double telephone rooms and a Kitchenette. Onsite amenities include Fitness room, 100+ seat Theatre, golf simulator and catering kitchen. Grand River and Walter Bean Trail less than 5 minutes walking distance, close to Expressway 85. Onsite parking included. Floorplan included in virtual tour. (id:59646)
94 Bridgeport Road E Unit# 33
Waterloo, Ontario
Exceptional opportunity to acquire a well-established restaurant located in the high-traffic Bridgeport Plaza. This prime location benefits from proximity to popular retailers such as Tim Hortons, Walmart, Sobeys, and Bulk Barn, ensuring a steady flow of customers. The restaurant occupies approximately 2,025 square feet and features 76 seats, with liquor license. Ample free parking is available within the plaza, and all equipment and fixtures are in excellent working condition. This turnkey business presents a remarkable opportunity for growth and continued success. (id:59646)
7084 Sixth Line
Belwood, Ontario
Nestled among rolling green hills, this exceptional 84-acre farm blends classic elegance with rural charm in a stunning red brick estate. With 5,288 sq. ft. of living space, the home offers luxurious comfort, featuring a beautifully appointed in-law suite on the lower level, with potential for a second suite—ideal for multi-generational living. The farm itself is a working masterpiece, with most of the land expertly tiled. Outside, the property boasts lush pastures lands, tranquil woodlands, and a gentle stream that adds to the serene ambiance. Two spacious shops provide ample room for farming equipment, woodworking, or other hands-on projects. At the heart of the estate, a sparkling pool offers a perfect spot to unwind after a day of tending the land. This property isn’t just a home; it’s a thriving farmstead that offers a lifestyle rooted in both productivity and relaxation. Don’t miss this unique opportunity to embrace farm life in style! (id:59646)
1105 Leger Way Unit# 204
Milton, Ontario
Bright And Clean One Bedroom Condo In Hawthorne South Village Condos. Nothing To Do But Move In And Enjoy The Upgraded Kitchen With Stainless Steal Appliances, Quartz Counters And Laminate Flooring Thru Out. Located In The Heart Of Milton, Enjoy Living With Everything The Town Has To Offer Right At Your Doorstep. Experience Modern Condo Living In Gorgeous Milton, Right Under The Incredible Niagara Escarpment. These Thoughtfully Designed Condos Are Surrounded By Incredible Biking And Walking Trails, As Well As Every Urban Convenience. In Fact, Schools For All Ages, Shopping, Restaurants, The Milton District Hospital, And A World-Class Sports Field Are All Only Minutes Away! Commuters Dream Efficient Expressway Options Via 401, 407 & Qew. (id:59646)
20 Howard Place Unit# 5
Kitchener, Ontario
Nice small industrial unit for lease. Located in the Bridgeport Business Park. Great central location in Waterloo Region and close to Wellington County. Great for service contractors. Size is 1,362 SF. Large drive-in door and small office component. Zoning allows for many uses. Sub-Lease expires December 23rd, 2025. Longer term leases will be considered with Head Landlord. The total gross monthly rent in year 1 is $2,436.84 per month including HST. Please contact the listing agent for further details. (id:59646)
7084 Sixth Line
Belwood, Ontario
Nestled among rolling green hills, this exceptional 84-acre farm blends classic elegance with rural charm in a stunning red brick estate. With 5,288 sq. ft. of living space, the home offers luxurious comfort, featuring a beautifully appointed in-law suite on the lower level, with potential for a second suite—ideal for multi-generational living. The farm itself is a working masterpiece, with most of the land expertly tiled. Outside, the property boasts lush pastures lands, tranquil woodlands, and a gentle stream that adds to the serene ambiance. Two spacious shops provide ample room for farming equipment, woodworking, or other hands-on projects. At the heart of the estate, a sparkling pool offers a perfect spot to unwind after a day of tending the land. This property isn’t just a home; it’s a thriving farmstead that offers a lifestyle rooted in both productivity and relaxation. Don’t miss this unique opportunity to embrace farm life in style! (id:59646)
416 Clairbrook Crescent
Waterloo, Ontario
Welcome to this exquisite 3,783 total sq. ft. residence in the sought-after Beechwood neighborhood! This stunning 4-bedroom, 4-bathroom home, complete with two kitchens, has been renovated with over $200K invested in modern upgrades. The bright, open-concept design offers expansive living spaces, perfect for a growing family. The main floor features a seamless flow between a formal living room and a cozy family room, and a beautifully appointed kitchen, an elegant dining room, and a charming breakfast area. Upstairs, you’ll find four generously sized bedrooms, each designed with comfort in mind. The fully finished basement offers a second kitchen, two large recreational rooms, and a dedicated office space, providing endless possibilities for entertaining or multi-generational living. The entire house has been stripped to the studs, reinsulated with R22 insulation, and fitted with new drywall throughout. The main and upper floors showcase 3/4-inch engineered oak hardwood, and most windows have been replaced to enhance energy efficiency. Additional upgrades include a new driveway, concrete walkways, a new water heater, and much more. For a complete list of renovations, please ask your Realtor. This home is nestled in one of the most sought-after neighborhoods, known for its convenient proximity to urban amenities and its vibrant community spirit. The Beechwood North Neighborhood Association offers access to a community tennis court, pool, and year-round family activities for an annual membership fee (https://www.beechwoodnorth.com/home). Enjoy the close proximity to University of Waterloo and Wilfrid Laurier University, Waterloo Tech Park, the upcoming new hospital. Whether you’re looking for a perfect family home or a space to entertain, this residence is ready to welcome you. (id:59646)
1121 Trafalgar Street
London, Ontario
Fantastic investment opportunity! This triplex is located in the heart of Old East London with happy tenants. Features include a fenced yard, parking in the back alley for 4 cars, on-site laundry, and all units come equipped with fridges and stoves. Basement unit is currently vacant. Don't miss out on this great opportunity! (id:59646)


