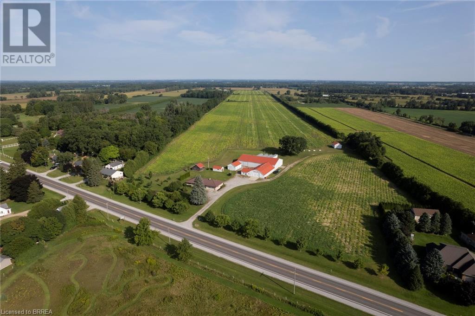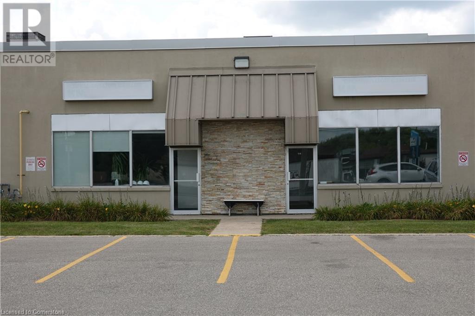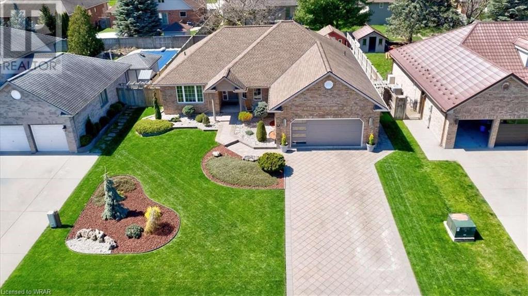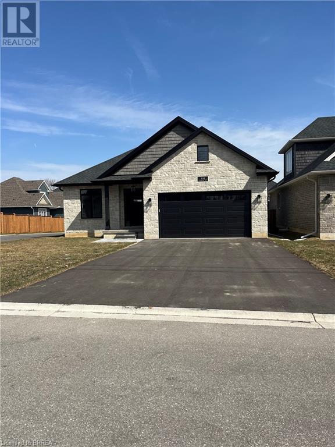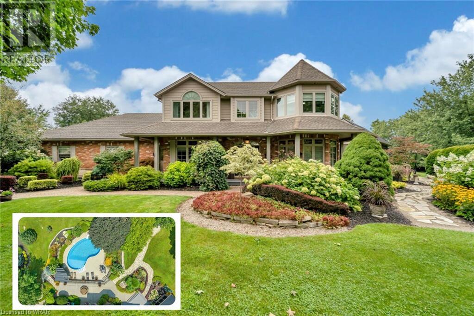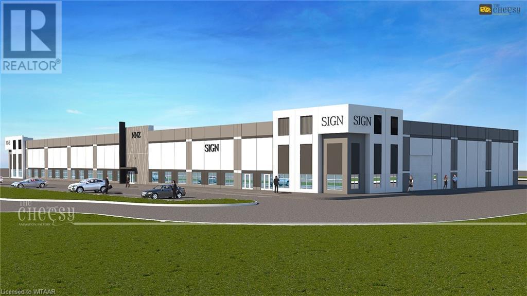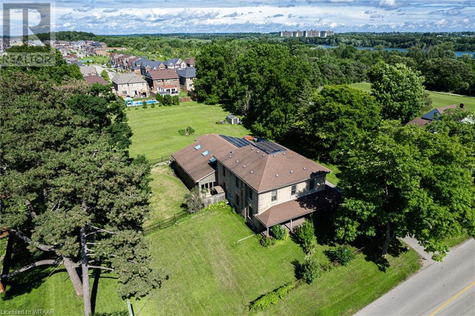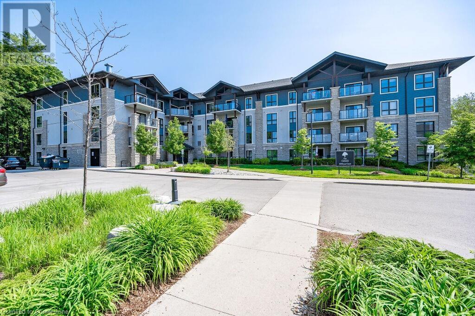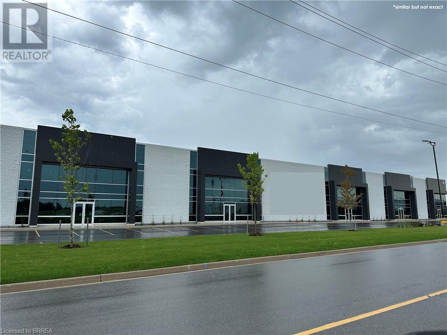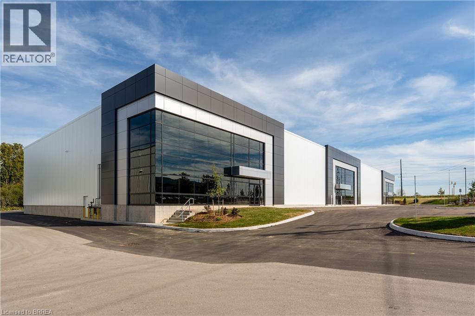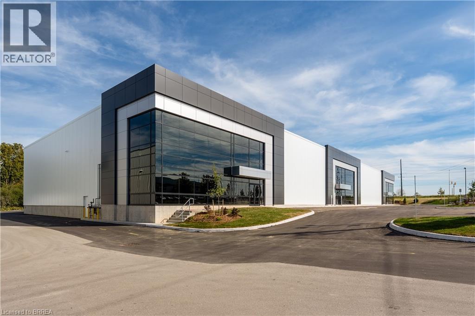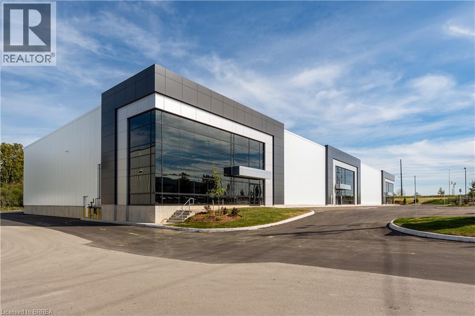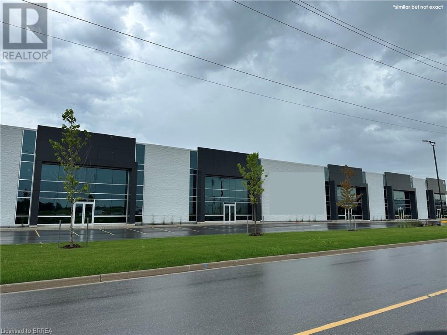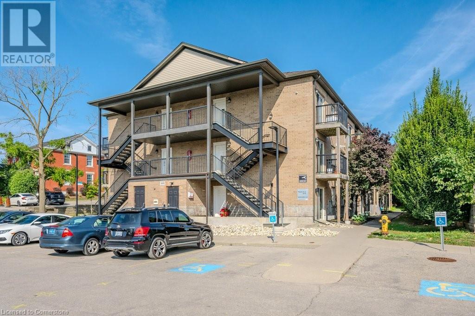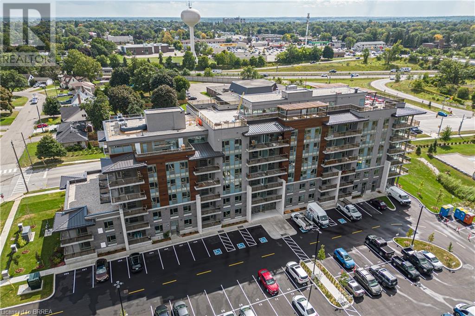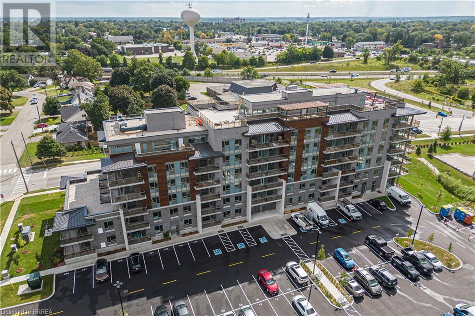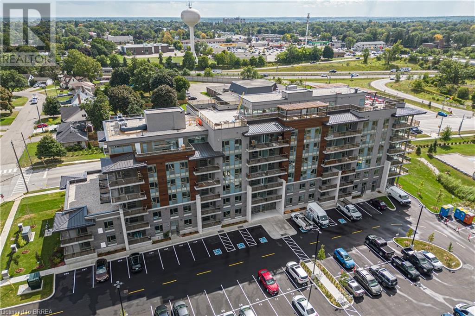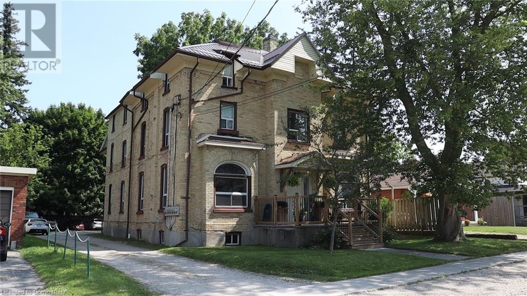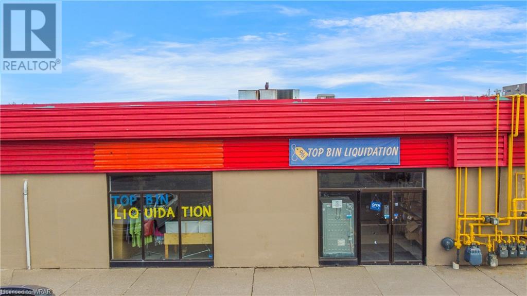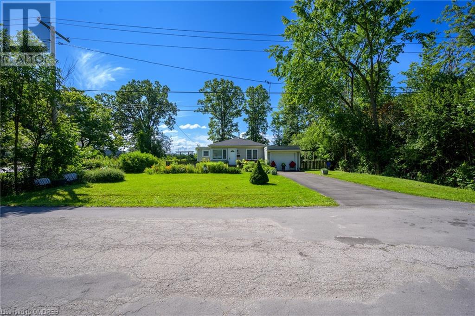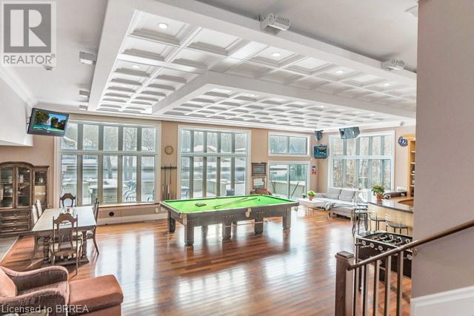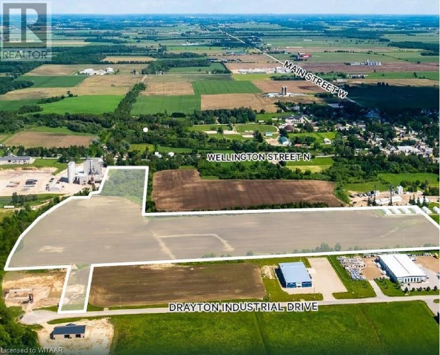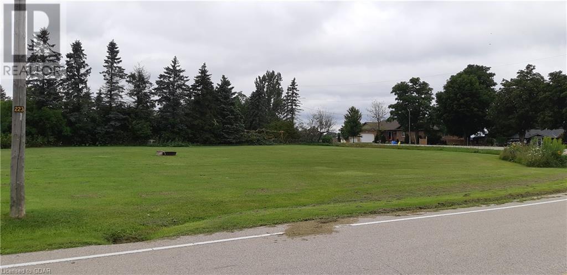1525 Highway 3
Delhi, Ontario
Beautiful and well maintained 75.86 Acre farm located on Hwy 3 between Delhi and Courtland. Offering approx. 63.19 workable acres of nice & flat, sandy loam soil currently in melons. Former tobacco and ginseng farm with a centrally located irrigation pond (water taking permit available) and mature treeline windbreaks. Functional and properly cared for outbuildings include: 66’x112’ implement barn with access to the 46’x73’ pack barn and 30’x28’ bunkhouse, all with concrete floors. Bunkhouse is heated with washroom facilities. Another four outbuildings of varying sizes for smaller storage, and three bulk kilns that are still fully operable. The bunkhouse/packbarn have their own septic system, own pto generator hook up and transfer, their own well and separate gas meter. Move on in to the spotlessly clean 3-bedroom, 2 bathroom, all brick ranch home with an oversized, heated double car attached garage with water and inside entry. This gorgeous home boasts a sprawling floorplan with spacious eat-in cherry kitchen (appliances included), formal dining room, living room and main floor laundry. Three good sized main floor bedrooms, 2 full bathrooms, hardwood flooring, and large windows allow plenty of natural light. The basement offers a fully finished eat-in kitchen and rec room, utility room, as well as a huge unfinished portion, perfect for your creative touches. Never be without power in the home either with the standby Generac generator. Could be bought with neighbouring property to the north, MLS#40635078. Book your private viewing and add it to your portfolio today. (id:59646)
107 Manitou Drive Unit# 14 & 15
Kitchener, Ontario
Out of space? Need a short term solution? This well-priced, clean, general industrial space available for sublet in the popular Trillium Industrial Park beckons for your immediate attention! 8750 square feet available at $13 Per Square Foot Per Annum with a reasonable CAM of just $4.50 PSF makes this location easy to call home for your existing business. Office space features a show room, kitchen and two bathrooms. EMP-2 zoning provides for a variety of light manufacturing, general assembly and warehousing related uses with landlord preference for warehousing/light usage. No automotive users available at this site. Unit also has bonus roadside exposure to Manitou Drive. Ample parking. Quick Access to Express Way. 53 foot transport trucks can be accommodated at this site. Note loading dock and drive in. Ideal tenant should have a track record of running a successful business. Existing racking may be available. This space is available immediately to December 30, 2025. (id:59646)
9 Marshall Lane
Simcoe, Ontario
Tired of the rental game? This is the perfect opportunity to get into the housing market! While currently set up as a 1 bedroom home the possibility of a 2nd bedroom would be easy to do! Low maintenance describes this home best: a lot with minimal grass or gardens, small patio with a shed, updated plumbing, electrical, siding, heat sources, owned hot water tank, roofing, pretty much everything is done! Would also be perfect for the discerning investor. (id:59646)
57 Parkview Drive
Dorchester, Ontario
For more info on this property, please click the Brochure button below. Welcome to a dream retreat, nestled in the heart of serene beauty in the township of Dorchester. This stunning 5-bedroom bungalow embodies the perfect example of modern luxury with an updated open-concept main floor that seamlessly blends sophistication with comfort. Step into a world of elegance as natural light floods the open concept space, illuminating every corner of this architectural masterpiece and unique selection of materials and colours. Indulge in the luxury of 3.5 exquisitely designed bathrooms, each boasting sleek finishes and contemporary fixtures that elevate everyday living to extraordinary heights. All bathrooms fully renovated in 2022-23. Main floor laundry with plenty of storage and newer washer and dryer, fully renovated powder room with duel flush toilet Entertain with ease in the amazing entertainment space (indoor and outdoor) , where every gathering becomes a memorable event. Whether hosting intimate dinners or grand celebrations, this home effortlessly caters to your every need. Modern kitchen concept with ergonomics in mind, plenty of storage with ease opening drawers and fixtures, oversized island finished with quartz countertops and waterfalls. Unique modern kitchen renovated in 2017 with 25 years warranty on finishes and all appliances upgraded in 2022 under warranty. Numerous high quality and professionally installed updates. With its unparalleled blend of modern sophistication and natural charm, this home offers a lifestyle of unparalleled luxury and comfort. (id:59646)
216 King Street S
Waterloo, Ontario
Rare find in Uptown Waterloo. This purpose built rental property comprises 5 - 2 bedroom with den townhome-style suites with terraces and located in the heart of the city. No shared hallways. 66 ft. frontage on King St. S. across from the Sun Life Building. Large renovation completed in 2020 and 2021 including electrical and plumbing. All rad controls in units replaced this July. Suites have been tastefully renovated. Total floor area is 5,784 sf. Boutique building that is unique and sought-after by AAA+ tenants. Walking distance to Allen Station, University of Waterloo, Conestoga College, Grand Valley Hospital and Kitchener Public Library. Flat section of roof is Carlisle 60mil EPDM single-ply membrane fully adhered to mechanical fastened poly-ISO insulation & approx. 10-years old. The sloped section was upgraded with new GAF laminate shingles in 2017. This is a rare opportunity! City Planning Report Available to expand size of the building up to 36 bedrooms. The site is designated Medium Density, 20 metres on Schedule B1 (Height and Density) which permits a maximum height of 20 metres (approximately 6 storeys) and a maximum density of 450 bedrooms per hectare. Based on the site area of 0.08 hectare this translates to a density allowance of approx. 36 bedrooms. (id:59646)
8 Gerrard Avenue
Cambridge, Ontario
This 3-bedroom, 4-level walkout side split home offers the opportunity for park side living in one of Cambridges most sought-after neighbourhoods with the convenience of being located within walking distance to numerous restaurants, shops, schools, and trails in historic downtown Hespeler. Easy access to the 401. This home backs onto a park featuring a 75 x 117 foot lot with large 4 car stamped concrete drive and one car garage. The versatile floorplan lends itself well to an in-law suite/multi-generational living or secondary unit. Many updates include kitchen cabinets, countertops, vinyl flooring throughout, oak stair treads up and down, electrical panels, high efficiency furnace, windows (all updated but 2 in D/R) updated 2012, patio door updated 2023. The main level features an open concept living and dining room with large windows for plenty of natural light. The large fully renovated kitchen was an addition to the original home and features a double door built in pantry, lazy susan and updated stainless steel appliances. There is an additional walk-in pantry or separate walk-in coat closet off the back of the kitchen. The garage is conveniently accessed through the kitchen. The large patio door walks out to an elevated deck which is wonderful for entertaining and family barbeques. The first lower level features a walkout to rear yard offering potential for an in-law suite with large windows, vinyl flooring, wood burning fireplace, sauna and a 4-piece bath. This home is a finished 4-level side split. The large second lower-level features carpeted flooring finished electrical. A drop ceiling is all that is needed to have this included in finished space. The window on this level has been updated for ingress and egress for a legal fourth bedroom. There is a large crawl space off this room offering ample additional storage. (id:59646)
44 Cedar Street
Paris, Ontario
Just when you weren't looking, your quality local builder built another new home. Pinevest Homes is now offering a newly constructed bungalow, designed with you in mind, this bungalow has 1422 sf on the main floor and a 1032 sf finished basement, carpet free, open concept dining, great room and kitchen. Three bedrooms on the main floor, very large recreation room with bonus seasonal closet, two additional bedrooms and bathroom in the raised ceiling basement. Newly built bungalows are becoming a rare commodity, don't miss out on this opportunity to live on one of the most desired streets in Paris. (id:59646)
324 Mountain Laurel Crescent Unit# Upper
Kitchener, Ontario
This well-maintained upper unit is available for lease, offering a practical and comfortable living space. With three bedrooms and 1.5 bathrooms, it is ideal for families or individuals. Inside, you'll find a bright open floor plan connecting the living, dining, and kitchen areas. The main floor also includes a laundry for added convenience. The kitchen offers ample cabinetry and counter space. Each bedroom provides generous space and natural light. The full bathroom features contemporary fixtures, while the half bath adds extra convenience. Located in a desirable neighborhood, this unit is close to amenities, schools, parks, shopping, dining, and public transportation. Don't miss the opportunity to lease this unit. Schedule a viewing today! (id:59646)
505109 Old Stage Road
Norwich, Ontario
Beauty Beyond words: Welcome to 505109 Old Stage Road, Woodstock - Nestled on a sprawling 33-acre estate, this property promises unparalleled privacy with an exquisitely updated house that is sure to impress. The luxurious house is a private oasis offering endless possibilities & a truly exceptional lifestyle with amazing amenities begin with a heated pool, perfect for relaxation, complemented by a charming gazebo & lush landscaping. Step into the 4-season sunroom, featuring heated floors, a kitchenette, a gas fireplace & an abundance of natural light, creating an inviting space year-round. The spacious barn offers extensive storage, a paddock & a large horse stable, all serviced by its own hydrometer & gas line. Outside, the property boasts 2 serene private ponds & a whimsical treehouse with its own power supply. Gather around the fire pit for unforgettable summer evenings filled with fun & laughter. The huge Garden with 7 zone Sprinkler system. The property has its own 240 ft deep well with new submersible pump in 2024 The estate also includes a garage with over 50 Driveway parking spaces & a dedicated section with changing stations for post-swim convenience. The fully upgraded home welcomes you with a grand porch & a spacious foyer. Inside, you'll find 4 generous bedrooms & 3.5 luxurious bathrooms, with heated tiled floors & 9ft ceilings throughout. The chef's kitchen is a culinary dream, featuring ample cabinets with pull-out drawers, SS Appliances & quartz countertops. The home offers separate living & family rooms, each adorned with elegant ceiling fans. The fully finished basement adds even more living space, with 2 additional bedrooms, a recreation room, & a 3pc bathroom. The garage is fully insulated, ensuring comfort and functionality year-round. Located conveniently close to Highway 401 and Highway 403, this property combines rural tranquility with easy access to modern amenities. Book your showing today and make this dream house your forever home. (id:59646)
227 Beverley Street
Toronto, Ontario
This cozy 1-bedroom, 1-bathroom basement apartment is perfectly located within walking distance to the University of Toronto, St. George Campus, making it ideal for students or professionals. Just steps away from the Engineering and Computer Science buildings, this unit offers convenience and comfort.Features Include: Utilities Included: All your essential utilities are covered.Laundry: Coin-operated laundry facilities on-site. No Pets, No Smoking: A clean, pet-free, and smoke-free environment.Enjoy living in a vibrant area with easy access to campus, transit, and amenities. Perfect for those seeking a prime location in the heart of Toronto! International Students Welcomed! (id:59646)
136 Main Street W
Norwich, Ontario
Phase 2 for a new building with a commercial lease available in Norwich with 30,000 sq. ft. and 8 overhead doors (16'x16') each and an option for a loading dock. Zoned MG with each bay being approx. 30' wide and 130' and a 30' wide mezzanine in each bay along the front wall. Lots of room for office space under the mezzanine. Option to lease half of this space or all of it. Starting at $8.75 per sq.ft. triple net for the 30,000 sq.ft with anticipated cost totaling $2.50 per sq. ft. over the base rate amount. Main road access, only 12 minutes rom the 401/403 corridor. Building is scheduled to start January 2024, available for leased occupancy fall, 2024 (id:59646)
241 Pittock Park Road
Woodstock, Ontario
Location, location, location!! Beautiful Century home near Pittock Park on 1.7 Acres. House completely remodeled in 2010 including all wiring, plumbing, kitchen and baths. Inground, Indoor pool added on along with triple car garage. Development potential. (id:59646)
50 Bryan Court Unit# 413
Kitchener, Ontario
Welcome to 413-50 Bryan Court !!! Opportunity knocks at the Oaks! This top floor, 2 bedroom, 2 bath unit features a corner balcony that overlooks Chicopee ski hill. Located on a quiet cul-de-sac, this masterpiece nestles onto a green space where beautiful trails await family walks or alone time with that special someone. The unit has many attributes fit for royalty such as in-suite laundry, a master bedroom with a walk-in closet and ensuite, a storage locker, prime location parking. Don't miss out on the lifestyle this condo offers as it is an opportunity you do not want to miss! It has a very large locker and Parking. (id:59646)
81 Millside Drive Unit# 901
Milton, Ontario
Stunning 2-bedroom condo located in Milton's prestigious downtown. Enjoy the fully renovated unit with its top-notch brand new kitchen and brand new stainless steel appliances, new high graded vinyl flooring, high-end bathrooms Two breath-taking balconies overlooking the marvelous view of the escarpment and the all green scenery around. Ensuite separate laundry room. Prestigious building, bright entrance with sitting / reading area, quiet street, beautiful landscape, 2 elevators, Covered parking with a humongous amount of overnight surface visitor parking. Good size locker. Walk yourself to the famous Milton pond with its outstanding green sceneries, and a wide range of eateries, shops, banks, places of worship and much more. Minutes to 401, Go station and public transits. (id:59646)
950 Highland Road W Unit# 1
Kitchener, Ontario
Beautiful & spacious 1,200 sq. ft. 3 bedroom one washroom one level bungalow condominium with large windows. Close to all amenities, superstore plaza ,bus terminal, banks, school, downtown ,2 min drive to HWY 7/8, step out to playground. This is the Lower level unit with private walk-out entrance for easy access, Beautiful Kitchen with plenty of cabinets, breakfast bar & stainless steel appliances, open concept living & dining areas, In-suite laundry. One parking space outside. Great opportunity for first time home buyer. Book showing to grab it. (id:59646)
125 Dennis Road
St. Thomas, Ontario
Prestigious Industrial building in North St. Thomas with good Highway 401 access. Multiple leasing opportunities in this Multi-Tenant Building 14,052-57,803 sf available. Lots of onsite parking, flexible (EL) Employment Lands zoning. Detailed leasing package available. Offered on an unpriced basis, final lease rate shall be determined based on building specs and lease terms. TMI to be determined, once construction is complete. (id:59646)
125 Dennis Road Unit# 2
St. Thomas, Ontario
Prestigious Industrial building in North St. Thomas with good Highway 401 access. Multiple leasing opportunities in this Multi-Tenant Building 14,052-57,803 sf available. Lots of onsite parking, flexible (EL) Employment Lands zoning. Detailed leasing package available. Offered on an unpriced basis, final lease rate shall be determined based on building specs and lease terms. TMI to be determined, once construction is complete. (id:59646)
125 Dennis Road Unit# 1,2
St. Thomas, Ontario
Prestigious Industrial building in North St. Thomas with good Highway 401 access. Multiple leasing opportunities in this Multi-Tenant Building 14,052-57,803 sf available. Lots of onsite parking, flexible (EL) Employment Lands zoning. Detailed leasing package available. Offered on an unpriced basis, final lease rate shall be determined based on building specs and lease terms. TMI to be determined, once construction is complete. (id:59646)
125 Dennis Road Unit# 1
St. Thomas, Ontario
Prestigious Industrial building in North St. Thomas with good Highway 401 access. Multiple leasing opportunities in this Multi-Tenant Building 14,052-57,803 sf available. Lots of onsite parking, flexible (EL) Employment Lands zoning. Detailed leasing package available. Offered on an unpriced basis, final lease rate shall be determined based on building specs and lease terms. TMI to be determined, once construction is complete. (id:59646)
125 Dennis Road Unit# 3
St. Thomas, Ontario
Prestigious Industrial building in North St. Thomas with good Highway 401 access. Multiple leasing opportunities in this Multi-Tenant Building 14,052-57,803 sf available. Lots of onsite parking, flexible (EL) Employment Lands zoning. Detailed leasing package available. Offered on an unpriced basis, final lease rate shall be determined based on building specs and lease terms. TMI to be determined, once construction is complete. (id:59646)
125 Dennis Road Unit# 2,3
St. Thomas, Ontario
Prestigious Industrial building in North St. Thomas with good Highway 401 access. Multiple leasing opportunities in this Multi-Tenant Building 14,052-57,803 sf available. Lots of onsite parking, flexible (EL) Employment Lands zoning. Detailed leasing package available. Offered on an unpriced basis, final lease rate shall be determined based on building specs and lease terms. TMI to be determined, once construction is complete. (id:59646)
251 Jennings Crescent
Oakville, Ontario
Attention Builders! Plans ready, almost ready to build. Reduce your timeline and build this year! Welcome to 251 Jennings - Located on arguably the best street in Bronte Village sits an opportunity to build the home of your dreams. Quiet location across from Jennings Crescent Park this 150’ deep 7,500 sq. ft lot will allow a new custom build of up to 3,275 sq. ft. Detailed architectural plans by “Hicks Design Studio”, Construction drawings, Topographical Survey, Mechanical Drawings and Arborist Report Included with the sale. Not ready to build today? The existing 4+1-bedroom home is larger than it looks. House is currently tenanted and while it needs some TLC it is a fantastic option to renovate and an excellent investment opportunity to live in a high demand neighbourhood! Walking distance to all Bronte has to offer including restaurants, shopping, great schools and the waterfront harbour and park. Short drive to Bronte GO and QEW (id:59646)
185 Windale Crescent Unit# 6c
Kitchener, Ontario
Great opportunity at Windale Residences for investors or young professionals. This upper level unit boasts new flooring and has just been freshly painted - offers an open-concept and functional main living area, with sliding doors to a balcony, spacious bedroom, four piece bath and in-suite laundry. Unit includes stainless steel appliances. Low condo fee includes water and common area maintenance. Located in a central neighbourhood, within walking distance to shopping and trails. Steps to I-Express and LRT transit lines facilitates commute to and from University of Waterloo & Laurier, Tech Hub and area amenities. Quick access to HW 7/8. Completely turn key home or investment. (id:59646)
148 East Park Drive
Woodstock, Ontario
WELL MAINTAINED BRICK BUNGALOW SEMI IN A VERY DESIRABLE SOUTH WOODSTOCK LOCATION. 3 BEDROOMS (ONE CURRENTLY USED AS A WALK IN CLOSET EASILY CONVERTED BACK TO A THIRD BEDROOM). REMODELLED 4 PIECE BATH HAS A COMFORTABLE STEP IN AND HEATED JACUZZI TUB. PARTIALLY FINISHED BASEMENT WITH 3 PIECE BATH, DEN/REC ROOM AND PRIVATE WALK UP TO BACK YARD OFFERING IDEAL IN-LAW SUITE POTENTIAL. UPDATED FURNACE AND A/C, HYDRO BREAKERS, HARD FLOORING, KITCHEN CABINETS, REPLACED WINDOWS AND LIVING ROOM CALIFORNIA SHUTTERS. EXCELLENT LOCATION NEAR THE COMMUNITY COMPLEX, FANSHAWE COLLEGE. JUST A SHORT WALK TO SCHOOLS AND PARKS AND AN EASY COMMUTE TO MAJOR HIGHWAYS. AN IDEAL STARTER OR RETIREMENT PACKAGE. (id:59646)
34 Norman Street Unit# 607
Brantford, Ontario
2 bed, 2 bath unit now available at The Landing, one of Brantford’s most exciting new condominium projects. Nestled in a prime location near HWY 403 this 6-storey building offers luxurious amenities and modern contemporary units! The 2 bedroom suite features the Sight Seer Decor Package, 9-foot ceilings, a contemporary open concept kitchen with stainless steel fridge, stove and dishwasher (Premium Appliance Package), a dining/ living area, In-suite laundry and a private balcony! This unit also comes with its own parking spot. You don’t want to miss your chance to be part of this exciting new community! Additional Park Space can be purchased for $10,000 (id:59646)
34 Norman Street Unit# 202
Brantford, Ontario
IMMEDIATE OCCUPANCY AVAILABLE! Second floor suite with balcony. 1 Bedroom plus Den with Open concept Kitchen, Living & eating area. All appliances included with ensuite laundry. Amazing building with Rooftop lounge, patios with multiple seating areas and BBQ’s. Library meeting area, Quiet speakeasy and Gym with state of art equipment. EV parking stations and large Locker storage. Additional parking space can be purchased for $10,000. (id:59646)
34 Norman Street Unit# 110
Brantford, Ontario
IMMEDIATE OCCUPANCY AVAILABLE! Premium Corner main floor suite with extended balcony. 2 Bedroom with Open concept upgraded Kitchen, Living & eating area. Premium appliance package with Ensuite Laundry. Amazing building with Rooftop lounge, patios with multiple seating areas and BBQ’s. Library meeting area, Quiet speakeasy and Gym with state of art equipment. EV parking stations and large Locker storage. Additional parking space can be purchased for $10,000. (id:59646)
178 Melissa Crescent
Mount Forest, Ontario
Welcome to your new home! This charming 3-bedroom, 2-bath raised bungalow offers both comfort and convenience. Situated within walking distance of the community center, sports fields, and parks, you'll have endless opportunities for recreation and socializing right at your doorstep. Step inside to find a warm and inviting living space, perfect for both relaxing and entertaining. The well-designed layout includes a spacious kitchen and cozy bedrooms, ensuring there’s room for everyone. Outside, you'll love the lovely deck—ideal for enjoying your morning coffee or evening gatherings. Dive into summer fun with the above-ground pool, providing the perfect retreat for cooling off and making memories with family and friends. Don’t miss out on this fantastic opportunity to own a home that combines comfort with an active lifestyle. Schedule your viewing today! (id:59646)
363 Inkerman Street E
Listowel, Ontario
Prime Investment Opportunity in Listowel! Welcome to 363 Inkerman Street East, a fantastic multi-residential building offering endless possibilities. This 3-storey property boasts 6 spacious units within a 7,155 square foot structure, providing ample space for tenants. Zoned R5, this building presents a unique chance to expand your real estate portfolio or develop further. Situated just steps from downtown Listowel, this property is in a prime location with grocery stores and gas stations right around the corner. Perfect for investors looking to capitalize on the growing demand for multi-family housing. For more details and to explore the potential of this incredible investment, reach out to your realtor today! (id:59646)
190 Hespeler Road Unit# 1706
Cambridge, Ontario
FANTASTIC PRICE & MOVE-IN READY! Welcome to desirable Black Forest Condo Living! RARE 2 OWNED PARKING SPACES! This spacious 2-bedroom, 2 bathroom unit offers an unparalleled lifestyle, complete with views of the city, an open-concept design, and a myriad of amenities and 2 Parking Spaces! Step inside and be greeted by the warmth of hardwood flooring in the expansive living & dining room. The bright open-concept kitchen is equipped with 4 appliances, making it a chef's delight. Walls of windows provide natural light and panoramic views from every room, creating a bright and inviting atmosphere. The large primary bedroom can accommodate a king-size bed. It boasts a walk-in closet and a comfortable 4-piece ensuite featuring a relaxing whirlpool tub. With an abundance of storage space, in-suite laundry, and the added convenience of a storage locker, this unit seamlessly combines style and functionality. Two underground Parking spots, ensures your vehicles are secure and easily accessible. Move in and relax, knowing you have everything you need at your fingertips. Convenience doesn't end there. Black Forest Condominium offers an array of amenities to enhance your lifestyle. Enjoy a dip in the swimming pool, unwind in the sauna, or entertain friends and family in the outdoor spaces, patios, and gazebos. Stay active with tennis courts and nature trails or explore your creative side in the woodworking shop. The library and lounge, complete with a pool table, provide a perfect space to unwind. For larger gatherings, take advantage of the event space with a full kitchen, and for overnight guests, there's a guest suite available. Black Forest Condominium is not just a residence; it's a lifestyle filled with opportunities for relaxation and recreation. Conveniently located close to highway access, shopping centers, the YMCA, trails, conservation areas, hospital & library, this condominium offers the perfect blend of luxury and convenience. Experience the Black Forest lifestyle. (id:59646)
396 Denlow Avenue
Hamilton, Ontario
Exceptionally large, carpet-free, four-level backsplit featuring 4 beds, 4 1/2 bathrooms located in a highly desirable sought after neighborhood in Hamilton's West Mountain. This magnificent property features a bonus of a full in-law/granny suite apartment with a separate exterior door. The main level features a spacious foyer to greet guests, living room, dining room, and a unique games/bar/wine area with built-in cupboards, wine racks, and a pebble bar sink. The main floor impresses with loads of natural light and airy layout. Three bedrooms and a principal suite with a built-in closet and entertainment center are located upstairs along with an upgraded main bath. The five-piece ensuite features a soaker tub, separate shower, and double sinks. The third level of this spacious home features a modern kitchen perfect for entertaining, complete with modern cabinets, quartz countertops and a center island. A spacious family room area with a fireplace effortlessly blends into the open concept design. Along with a 2 pce bathroom, this level also has two walk-outs that lead to a large yard with views of the property's inground pool and an extra detached garage. The in-law/granny/teenage suite has a spacious bedroom with its own ensuite, a cozy sitting room, an extra 3 pce bathroom, eat in kitchen with walk up to driveway and yard. Perfect for visitors or extended family as well. There is plenty of parking available on this property, and most services are accessible by foot. Property is being sold under Power of Sale. (id:59646)
42 Liverpool Street
Guelph, Ontario
Discover timeless charm in this exquisite century home, perfectly situated on a tranquil street just steps from downtown. With over 4,500 square feet of above-ground living space, this residence offers a harmonious blend of historic character and contemporary amenities. Generous Accommodations: With 6 bedrooms and 3.5 baths, this home provides ample space for family and guests. Spacious Living: Enjoy the grandeur ceilings on all three levels, complemented by 12-inch baseboards that echo the home’s historic charm. Elegant Fireplace: Cozy up by the wood fireplace, a classic feature that adds warmth and character to the living area. Private Outdoor Oasis: Step into a beautifully manicured backyard, featuring a sparkling pool and ample space for entertaining. This private retreat is perfect for hosting gatherings or simply unwinding in style. Modern Amenities: Experience the best of both worlds with modern updates that seamlessly blend with the home’s historic features. Convenient Parking: A spacious 2-car garage ensures ample parking and storage. Don’t miss this rare opportunity to own a piece of history with all the comforts of modern living. Schedule your private tour today and fall in love with your new home! (id:59646)
206 Victoria Road S
Guelph, Ontario
Exceptional opportunity to acquire a well-established liquidation store in Guelph’s prime high-traffic location! This successful business features a diverse range of discounted household items, electronics, home goods, apparel, seasonal items and appliances, with a loyal customer base and strong, consistent sales. The spacious, organized layout ensures a seamless shopping experience. With low overhead costs and significant potential for growth—especially by expanding into food and vape products—this turnkey operation is ideal for a new owner ready to capitalize on its success. Perfect for entrepreneurs and investors alike, this opportunity promises both immediate returns and future growth potential. Don’t miss out! (id:59646)
625 Sims Avenue
Fort Erie, Ontario
This charming 2-bedroom, 1-bath home in the sought-after Lakeshore neighborhood offers the perfect blend of tranquility and convenience. Set on an expansive 80x125' lot, the home features an attached garage, a modernized kitchen, and an updated bath. Located on a quiet street, you’re just seconds away from the QEW, Peace Bridge, and the stunning Niagara River, as well as all local shopping and amenities just steps from your front door. Enjoy peaceful living with everything you need at your doorstep! (id:59646)
1621 Bayshire Drive
Oakville, Ontario
Welcome to a beautiful detached home in sought-after Joshua Creek neighbourhoods! You will fall in love with this beautifully renovated executive home with over 3900 sq ft of luxury living space. Great for entertaining, this home offers an open concept main floor with hardwood floors & LED pot lights throughout, a large formal living and dining room, the great room w/ a high ceiling open to the second floor, laundry/mudroom, 2 piece bathroom and let's not forget about the custom kitchen w/quartz counters, built-in professional appliances, a separate bar station and walk out to the deck. Upstairs you will find 4 spacious bedrooms. The primary room offers a space with lots of natural light, a large walk-in closet, 5 piece ensuite w/ heated floors. The other 3 bedrooms are spacious w/ large windows, double door closets and share a 4 piece bathroom w/ quartz counters and heated floors. The lower level offers an additional living space complete with a rec room, office, fifth bedroom w/ a 3 piece bathroom, and extensive storage space. The backyard has a large wood deck, gas hookup for bbq, and a hot tub! This home has so much to offer, freshly painted, renovations were done in 2019, a two-car garage and so much more. You will love this! (id:59646)
211 Old Mosley Street
Wasaga Beach, Ontario
Your ultimate party pad! Steps to the beach, and minutes to blue mountain this is your getaway and the perfect staging point for all your activities. With 11 bedrooms and 9 bathrooms this home is perfect for your enormous family and all your friends. A commercial kitchen, along with a full outdoor kitchen and pizza oven mean there will always be plenty of room to prepare amazing meals. The 20 person swim spa in the backyard has an amazing water-view and the gas firepit is connected directly to the city services so you just need to flip a switch to enjoy a campfire. A full movie theatre and gym help you to pass the time and there are biking and snowmobile trails right near the house. This lease is being offered seasonally or for longer terms. (id:59646)
4894 Mapleview Crescent
Port Colborne, Ontario
Incredible opportunity to live in this stylish cottage home. One of a kind distinct architectural, single-family bungalow, shabby chic, and rustic field throughout. surrounded by mature trees that gives ambiance and serenity of every day living. This home features three great size bedrooms, four piece bathroom, open concept kitchen, dining and living room with the presents of prominent wood fire chimney built in stone - that's another hallmark-Amazing workmanship of ceramic flooring and vaulted cedar ceiling with fan gives the impression of large living space for your family to entertain guests. This lifestyle, cottage core is about simplicity, comfort, self reliance and personal freedom. Double lot property is irregular size 244 x 121 x 294 x 118, included on premises concrete block shed 17 x 11, and brick built barbecue/smoker, strong and weather resistant. features Sherkston Shore family resort and vacation homes on Lake Erie within walking distance. More over and short drive away is Pleasant Beach Campground, Empire Beach, Wildwood Beach, Silver Bay Beach, Cedar Beach Bay, Nickel Beach, POINT ABINO LIGHTHOUSE, Berti Boat Club with Marina, Crystal Beach 15 minutes drive and summer entertainment, restaurants. Thank you for visiting and exploring this wonderful area of Port Colborne. (id:59646)
369 Potts Terrace
Milton, Ontario
EXCEPTIONAL!!! Over 4300 Square Feet of High End Upgrades and Renovations. Truly an Executive Home Backing onto a Ravine. Rich, Hand-scraped Hardwood Floors accented with Numerous Built-ins. The Elegant , Custom Kitchen Cabinetry with Built-in Microwave, Oven, Fridge Panels, Espresso Machine and an Expanded 10 Foot Long Island with Additional Sink, Countertop Gas Range, Range Hood and Breakfast Bar. Bonus Features of Convenient Storage, Transom Accents, Fireplace, Pot Lights and Crown Moulding. Large, Bright Eating Area with Oversized Walkout to 3 Level Deck. Extensive Built-in Shelving in the Family Room with Gas Fireplace. The Main Floor also offers a Separate Office, Powder Room and Laundry Room with Access to Double Garage with Epoxy Floor Finishing. Luxury Primary Ensuite Bath with Heated Marble Floor offers Soaker Tub and Separate Shower Convenience to the Vast Primary Bedroom with Bright, Spacious Dressing Room. Two Further Bedrooms, each with 4 piece Ensuite Bathrooms. The Quality Continues Throughout the Lower Level with Bright Kitchen with Island Open to the Expansive Recreation Room. Further Finishing Includes a Separate Bedroom with Large Windows, Fireplace and a 3 Piece Bathroom. Evenings can be Enjoyed on the Very Private Deck overlooking the Ravine. Double Garage with Paving Stone Driveway, Walkway and Front Steps and Landing Plus a Metal Roof. You'll Love Living in Luxury. (id:59646)
280 Balsam Drive
Oakville, Ontario
Welcome to an Extraordinary Custom-Built Masterpiece in Downtown Oakville. Step into unparalleled luxury with this stunning custom-built sidesplit, just moments away from the vibrant downtown Oakville and the serene lakefront. Spanning over 6,600 square feet of meticulously designed living space, this residence offers a blend of elegance and comfort. Each of the spacious bedrooms features its own private ensuite, ensuring convenience and privacy for everyone. Entertain in style with three well-appointed bars, perfect for hosting gatherings or relaxing with friends. The home’s incredible landscaping and hardscaping create a picturesque outdoor setting, complementing the beautifully maintained interior. Work from home with ease in one of the two dedicated offices, or unwind in the covered, screened porch with its inviting fireplace. Every inch of this home has been fully updated and boasts high-end finishes and thoughtful upgrades throughout. This property is more than just a home—it's a lifestyle. Experience the best of luxury living in one of Oakville’s most coveted locations. Your keys are waiting!! (id:59646)
24 Broddy Avenue
Brantford, Ontario
Discover the perfect living space in this brand-new, highly upgraded basement apartment available for rent. This modern unit, never before lived in, features two spacious bedrooms and a stylish bathroom, all equipped with top-of-the-line stainless steel appliances. Enjoy the convenience of a separate entrance from the side of the home and a private laundry area. One parking spot is included, and tenants will be responsible for 30% of the utilities. Seeking AAA+ tenants; smoking and pets are not permitted. The application process requires credit checks, rental applications, references, and employment information. (id:59646)
423 Irwin Street
Midland, Ontario
**FINANCING OPPORTUNITY** If buyers have a $300,000, sellers are willing to finance the remaining amount, easing your transition into this lovely home. Nestled in the heart of Midland, this inviting four-bedroom, two-bathroom home offers a perfect blend of comfort, style, and convenience. Spanning two levels, the property ensures ample space for families looking to settle in a serene neighbourhood with excellent community features. Step inside to find a well-constructed home that boasts durability and quality craftsmanship. The spacious layout provides practical living spaces with a welcoming atmosphere, ideal for family gatherings or a quiet evening at home. Situated on a generous lot, this property offers plenty of outdoor space for children to play and for adults to relax and entertain. The yard is an open canvas awaiting your personal touch to transform it into your private oasis. A highlight of this location is its proximity to valuable amenities. Just a short walk away is Tiffin Park—ideal for outdoor activities and family picnics. Groceries and essentials are conveniently located. For families considering schooling options, St. Theresa High School offers quality education in close vicinity. Make this home yours today! (id:59646)
275 Larch Street Unit# B215
Waterloo, Ontario
Waterloo’s premier low-rise development, centralized amid the hustle and bustle of everyday campus life! One bed, one bath fully furnished secured entry second floor unit on offer with high end quality contemporary finishes, including but not limited to, granite counters, tile backsplash, durable laminate plank flooring, 5 stainless steel appliances including stackable washer/ dryer, and more. Fantastic location with area amenities easily accessible by foot - shops, restaurants, nightlife, Grand River Rock Climbing, Waterloo Park, WLU, UW, and Conestoga College. Transportation infrastructure in play with major bus routes almost at your doorstep, ION light rail station a short walk away, Conestoga Mall and expressway on ramp access under ten minutes by car. A/C to beat the heat. (id:59646)
13 Boese Court
St. Catharines, Ontario
Welcome to your perfect hideaway—a nature lover's dream nestled in a peaceful court only a 3 minute walk from sweeping views of the harbour and downtown Port Dalhousie. This beautifully renovated home is tailor-made for those who love the water and the good life. With hickory floors and beam, vaulted ceilings, and sleek neutral tones, this space blends comfort with a modern edge. The heart of the home is a chef’s kitchen built for serious cooking and entertaining—featuring a double oven, gas cooktop, wine fridge, and more. The stunning layout flows effortlessly to the expansive island where friends gather, nearby is the walkout deck making BBQs a breeze. From the cozy lounge area with fireplace step outside and unwind on the 21' x 14' covered deck with skylights, pot lights, and a hot tub, or kick back by your solar-heated saltwater pool. On the practical side, main-floor laundry and garage access keep things easy. Upstairs, the primary bedroom offers a spa-like ensuite with heated floors, and two additional bedrooms share a sleekly updated main bath. The fully finished lower level, renovated in 2021, is a lifestyle hub—complete with a family rec room, fireplace, full bath, 4th bedroom, den, and gym. Trails and adventure await just steps from your door. If you’re ready for a life of sailboats, beaches, orchards and ice wine, this is your spot. Don’t let it sail away! (id:59646)
24 Barker Street
Paris, Ontario
Circa 1847, the Barker House is an absolutely stunning, painstakingly restored, cobblestone bungaloft overlooking the town of Paris. This exquisite example of 1800's Scottish stone masonry coupled with state of the art smart home systems is perfectly blended here and the outcome is nothing short of exceptional. Over 1 acre of meticulously landscaped grounds set against a backdrop of panoramic views of the historic town centre, Grand River and century old oak trees of the Barker's Bush conservation area offers a surreal experience. Every square inch of the home was restored and the additions were sympathetically engineered to capture the essence of a bygone era. Black walnut harvested from the property was milled for flooring and ceiling details as well as the wine cellar. No expense was spared in the process and no detail was overlooked. Nearly 4,000 sqft of luxurious living space with 4 bedrooms, 3 bathrooms, 4 garage bays, stone fireplace, wraparound rear patio, granite stone foundation and interior stone accent walls throughout. Granite and iron entry gates with wrought iron fencing has an understated elegance and provides the appropriate introduction to the property. Cutting edge mechanical systems with Google Nest, ipads, Sound System Controls, air exchanger, water softener, water filtration, sprinkler system, zone heating/cooling controls and Outdoor Zone lighting controls. Walk to the bustling downtown core of the Prettiest Town in Ontario and the Cobblestone Capital and enjoy dinner and shopping along the banks of the Grand River. Truly an exceptional property and lifestyle combined. (id:59646)
340 Woodlawn Road W Unit# 22,23
Guelph, Ontario
Prime Service Commercial Space offering various uses in high traffic and visible plaza, located next to the Hanlon Expressway / 401. Offering flexible lease terms and occupancy, this space is available to be demised and / or built out to suit. Permitted uses include: warehousing, auction centre, storage facility, trade-person's shop, vehicle parts/ sales establishment, veterinary service, office space, print shop, commercial school, and many more. Book your private tour today! (id:59646)
51 Drayton Industrial Drive
Drayton, Ontario
This ±43.4 acre site offers a large-scale, contiguous development area zoned General Industrial (M1) for employment uses. Site is development ready, subject to site plan approval or plan of subdivision, see attached pre planning outline. The property is located in the Township of Mapleton, only seconds from Highway 8 with direct connection to Highway 6 to surrounding markets of Waterloo and beyond. (id:59646)
70 Head Street
Rothsay, Ontario
Large building envelope in the quiet village of Rothsay. This is a large flat lot with room to build an executive home or multi unit complex.Gas and hydro at the road. The lot is in a small family oriented area which is close to major work centers. Guelph, Kitchener Waterloo and Orangeville. Come out view this great community. Property is located in Mapleton Township for due diligence questions. (id:59646)
3432 Highway 518
Sprucedale, Ontario
Introducing a remarkable opportunity at 3432 Highway 518, Sprucedale—an exceptional property that promises tranquility and seclusion on approximately 38.05 acres of mature, forested land. This lush, green estate is a haven for those seeking peace and privacy, featuring a brand-new cabin, well, and driveway. The cabin, which is partially wired and ready for hydro at the driveway’s end, currently operates with a generator-powered panel, offering flexibility and convenience. Whether you envision building your dream home, creating a recreational retreat, or pursuing other possibilities, this versatile property is ripe with potential. Nestled near the pristine waters of Doe and Bear Lake, and surrounded by abundant wildlife, it offers the perfect blend of seclusion and accessibility. Located along a municipally maintained road, the property ensures easy, year-round access. Outdoor enthusiasts will appreciate the proximity to Sprucedale’s renowned ATV and snowmobile trail systems, with the estate providing a gateway to adventure. Beyond the cleared areas, the property invites exploration, with access to Seguin Trails and smaller pathways winding through the landscape. Zoned RU, this unique parcel offers a wide range of permitted uses, though buyers are advised to confirm specifics with the Township. Just a short 30-minute drive to Huntsville, you’ll find a vibrant community offering year-round activities, shopping, and festivals, as well as winter sports at Hidden Valley Ski Resort. For those desiring even more space, an adjacent lot of approximately 34.285 acres is also available, each with separate pins and updated surveys. Don’t miss this chance to own a piece of paradise, where boundless opportunities for adventure and relaxation await. This tranquil property offers a truly unique experience, brimming with potential. (id:59646)

