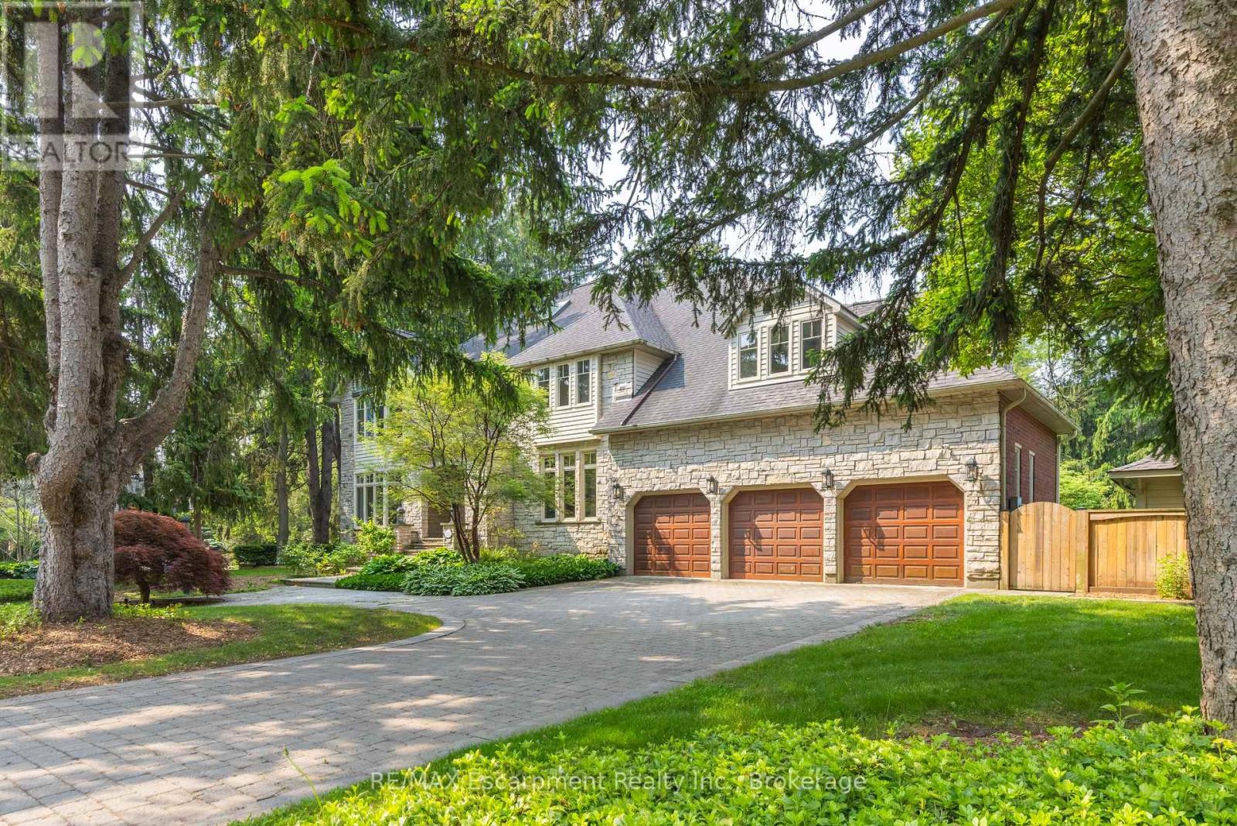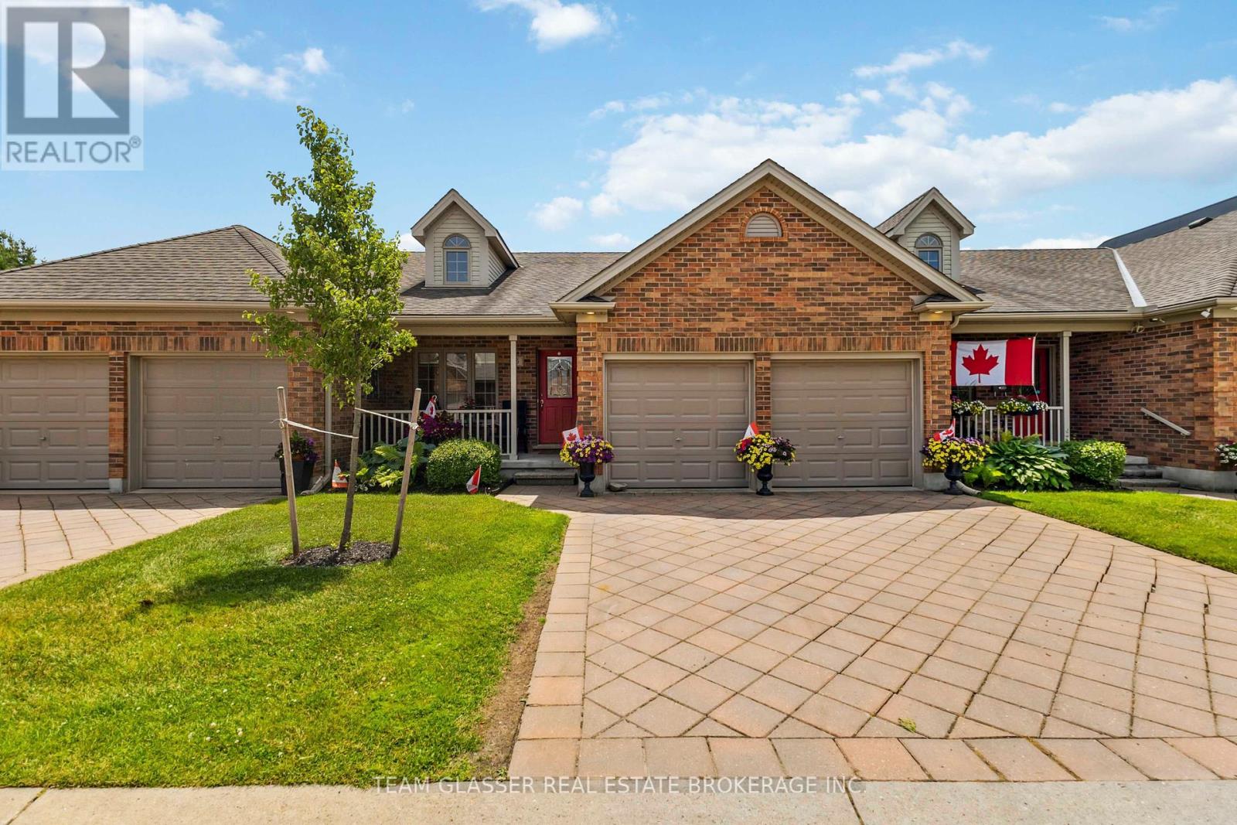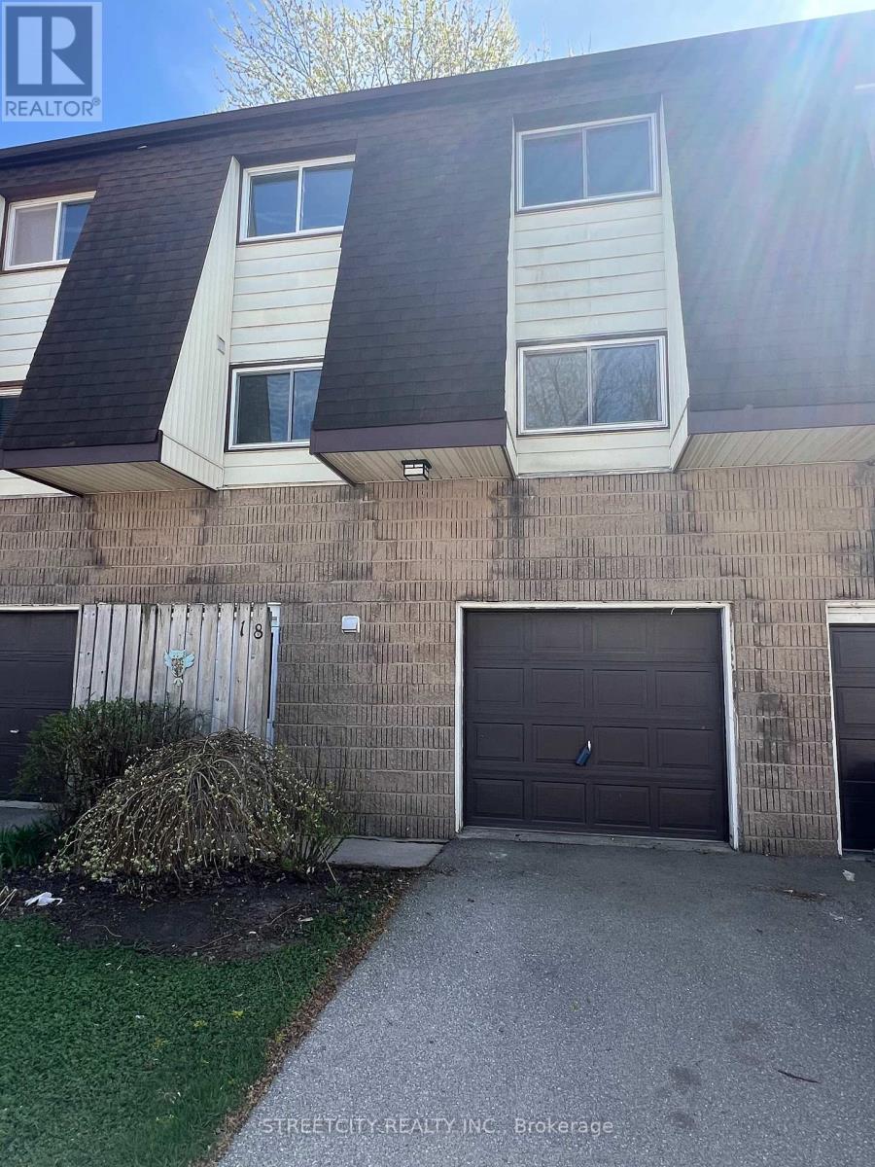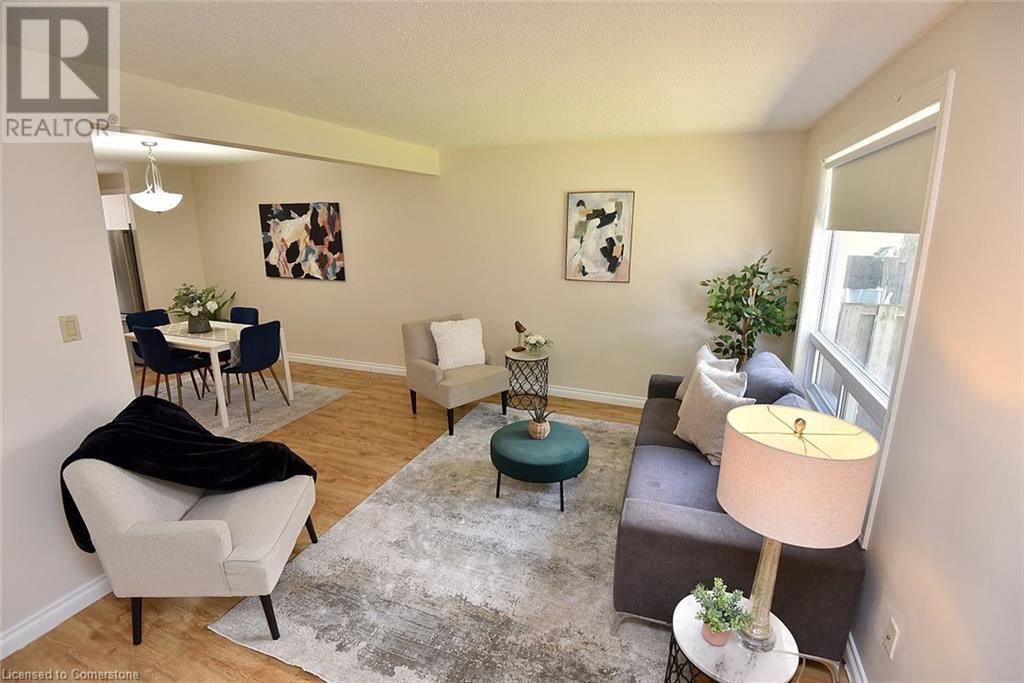77 Leland Street Unit# 422
Hamilton, Ontario
Now for Lease - 77 Leland Street – an unbeatable location just steps from McMaster University! This bright and beautifully finished corner unit offers the perfect blend of comfort, convenience, and modern style in a quiet, well-maintained low-rise building. Enjoy a spacious, light-filled primary bedroom and a versatile den/2nd bedroom with its own walk-out balcony, this unit is ideal for professionals, or anyone needing a dedicated home office or guest space. The open-concept layout is carpet-free and includes a sleek kitchen with stainless steel appliances. Enjoy peace of mind in this secure building with a dedicated parking spot, plenty of visitor parking, indoor bike storage, on-site laundry, and lush green space. This prime location—literally minutes from McMaster’s campus and hospital—makes this a rare opportunity you won’t want to miss! (id:59646)
301 Woodlawn Crescent
Milton (Bm Bronte Meadows), Ontario
Welcome to charming Bronte Meadows a peaceful, established neighbourhood in the heart of Milton! Homes in this sought-after community rarely come up for lease, making this a unique opportunity. This well-maintained, carpet-free detached home offers 3 spacious bedrooms and 2bathrooms, perfect for comfortable family living. The property includes parking for three vehicles (1 garage space plus 2 spots on the double-wide driveway), and the private backyard provides a serene space to relax at the beginning or end of your day. Enjoy the convenience of being within walking distance to downtown Milton, schools, shopping, and public transit, with easy access to highways 401 and 407. (id:59646)
559 Wallace Street
Burlington (Brant), Ontario
Welcome to this fantastic family home at 559 Wallace Street in desirable South Burlington - an unbeatable location, just minutes from Burlington Beach, Art Gallery, and vibrant downtown Burlington! Situated on a quiet street, this home is fully landscaped front & back w/exceptional curb appeal. 4 bedrms, 2.5 bathrms, living rm, dining rm, full kitchen, family rm & main floor laundry. The kitchen is open and functional, featuring a center island with breakfast bar made from reclaimed maple wood, stainless steel appliances w/induction stove, b/in dishwasher, over range microwave, backsplash - plenty of room for cooking and entertaining! Walkout from kitchen to a private backyard featuring a two-tiered deck, patio, vegetable garden & lush landscaping perfect for summer BBQs, entertaining, or quiet evenings under the stars. The dining room is a bright space perfect for both everyday meals & formal entertaining. The bedrm level offers a primary bedroom w/3-piece ensuite, walk-in closet - a wonderful place to relax & unwind. 3 more well sized bedrms & 4-piece bathrm w/tub & shower combo and double linen closet finish the level! Note - the 4th bedroom can be converted back to a large laundry area if you desire bedroom level laundry room. The partially finished basement offers versatile additional living space with vinyl flooring throughout. It includes a finished den/home gym. A large storage area provides ample space for household extras, and a dedicated workshop for hobbies. Whether you're looking for functionality or potential to expand, this basement has it all. Updates: Roof 2017, Eaves 2021, Central Vac 2024 and more...Excellent south Burlington location close to downtown, Spencer Smith Park, Burlington beach, schools, Mapleview Mall, Hospital, Hwy, convenient road access, public transit, & many amenities. This home offers the best of both worlds: a quiet neighborhood feel with quick access to everything Burlington has to offer. Move right in! (id:59646)
212 Poplar Drive
Oakville (Mo Morrison), Ontario
A rare blend of elegance, comfort, and secluded luxury awaits in prestigious Southeast Oakville. Set on an exceptional deep lot framed by mature trees and meticulous landscaping, this exquisite five-bedroom, six-bathroom residence delivers generous finished living space of 6,736 square feet paired with finely crafted outdoor amenities.The heart of the home centers around a designer kitchen with high-end appliances, custom cabinetry, and striking stone countertopsideal for everyday meals or sophisticated entertaining. Three fireplaces, deluxe hardwood flooring, intricate wall moldings, crown detailing, and expansive pot lighting contribute to a consistent atmosphere of refined warmth. Skylights gently invite natural light, while custom blinds and shutters offer both privacy and style.The main floor flows seamlessly from a formal living and dining area to a spacious family room overlooking the backyard retreat. A private office with built-in cabinetry provides the perfect solution for those working from home in timeless style.Upstairs, five bedrooms await including a tranquil primary suite boasting a serene sitting area and five-piece ensuite designed for indulgence. The fully finished lower level enhances the homes versatility, featuring a media room, recreation space, entertainment room, and an additional full bathroom.Step outdoors to discover a custom gunite saltwater pool with integrated hot tub, surrounded by extensive stonework and lush planting a space worthy of any resort brochure. Located within walking distance of top-ranked schools, public transit, and premium shopping, this distinguished home promises a lifestyle where sophistication meets everyday ease and where weekend pool parties might just become your signature event. LUXURY CERTIFIED. (id:59646)
163 Olivetree Road
Brantford, Ontario
Welcome to 163 Olivetree Road, a fantastic family home in Brantford’s desirable North End. This property offers 4 bedrooms, 2 bathrooms, and a well-designed layout perfect for comfortable living. The main floor features hardwood floors in the open concept living/dining area and elegant crown molding. Enjoy entertaining in this wonderful updated kitchen with plenty of soft close cabinets, which include wood dove tail drawers, kitchen island, under-cabinet lighting, backsplash, 2 sets of pot and pan drawers, pantry, spice rack, a built-in desk and china cabinet and gorgeous granite countertops. Enjoy seamless indoor-outdoor living with triple sliding doors leading to a fabulous covered deck and interlock patio—ideal for summer entertaining. The primary bedroom includes his-and-her closets, plus there’s a second main floor bedroom and a 4-piece bath. The fully finished basement offers a large rec room with a cozy gas fireplace, two additional bedrooms, an office, and laundry area. Additional features include a 2-car garage with an interior and exterior man door, Californian shutters throughout, all appliances included, central vac, garage door opener and remote. This home is immaculate and move-in ready, close to all amenities! (id:59646)
369 Boler Road
London South (South B), Ontario
Fabulous location in the heart of Byron. Near shopping malls and all major conveniences. 3-unit building, located on a 187ft deep lot. Ideal set-up for owner occupied on the main floor large 2 bedroom apartment with hardwood floors throughout and full access to the large backyard. Separate 2-bedroom apartment upstairs and a separate 1-bedroom apartment in the basement. Laundry room in the basement for all the tenants to use. The building has had updated wiring , plumbing, water heaters and high efficiency furnace. Lots of parking for the whole building. Each unit offers a private patio area. Main floor 2-bedroom unit presently rented for $1250/mth plus hydro. Second floor 2-bedroom unit presently rented for $960/mth plus hydro. 1-bedroom basement unit presently vacant and should rent for at least $900-$1000 per month all inclusive. Don't miss out on this opportunity to own an income property in the heart of Byron. (id:59646)
65 Cove Road
London South (South D), Ontario
Own your own forest in the middle of the city on this huge 7+ acre property in the Coves! Property has almost 1000 feet of waterfront on the Coves. Property consists of land plus 2 small houses and large Quonset hut. This is an opportunity that comes once in a lifetime so contact Listing Realtor for an appointment to view today. Do not access property without Realtor as seller has dogs. (id:59646)
5 - 5 Foxhollow Drive
Thames Centre (Dorchester), Ontario
Beautifully Maintained Bungalow in Prime Dorchester Location! Just 2 minutes from Hwy 401, this spacious 2+1 bedroom, 3 full bath home offers exceptional comfort, convenience, and style. Soaring vaulted ceilings, hardwood flooring, and elegant French doors create a bright and airy main floor, complemented by cozy gas fireplaces on both the upstairs and downstairs levels. The fully finished lower level is an entertainer's dream, featuring a stunning custom oak bar and expansive rec room. Enjoy the peace and privacy of the large, fully fenced backyard - no rear neighbours in sight! Complete with a double-car garage, this property combines small-town charm with unbeatable commuter access. Book your showing today - these condominiums go quickly! (id:59646)
18 - 40 Fairfax Court
London North (North I), Ontario
A Bright, Connected Lifestyle Awaits. Discover the vibrant and well-connected community of Whitehiils, nestled in the heart of Northwest London. Just minutes from Western University, the Aquatic Centre, scenic walking trails, and Sherwood Forest Mall, this location is ideal for professionals, families.This beautifully renovated 3-storey condo offers the perfect balance of space, style, and convenience. With 3 spacious bedrooms and 3 bathrooms (1 full, 2 half), this home has been thoughtfully updated throughout. Enjoy brand-new luxury vinyl flooring and fresh paint in every room.The bright eat-in kitchen features modern white cabinetry, sleek new countertops, a stainless steel over-the-range microwave, fridge, and range. A cozy dining room overlooks the dramatic 2-storey living area, where a transom window and sliding patio door fill the space with natural light and provide access to the patio and rear yard. A gas fireplace adds warmth and ambiance ideal for relaxing or entertaining. Upstairs, the primary bedroom impresses with a vaulted ceiling, walk-in closet, and private 2-piece ensuite. Two additional bedrooms offer generous space for family, guests, or a home office. The finished lower level adds even more flexibility with a laundry area and bonus room perfect for a home gym, rec room or additional living space. An attached garage with direct entry makes daily life a breeze. With easy access to top-rated schools, shopping, transit, and major amenities, this home is perfect for a single family investment, first time buyer or those seeking a carefree lifestyle. Note some photos have been virtually staged. (id:59646)
250 Magnolia Drive Unit# 62
Hamilton, Ontario
Welcome to this affordable family home in Fessenden, a desirable and family-friendly West Mountain neighbourhood bordering Ancaster. This townhome boasts 3 generously sized bedrooms, 2 bathrooms and plenty of living space. The bright and spacious open-concept main level features an L-shaped living-dining room with a walk-out to the fenced, private rear yard. On the upper level are 3 bedrooms including the large primary bedroom with double closets and the 4-piece bathroom. The mostly finished lower level offers another bedroom (or den), a 3-piece bathroom, laundry room and convenient access to the garage. The well-laid out complex provides loads of visitor parking: a rarity in many townhouse complexes! Another bonus: Rogers Xfinity TV & Rogers Xfinity unlimited internet is included in the condo fees as well as water, exterior maintenance, parking & building insurance. Located steps to schools (Sir Allan Macnab), parks, public transit, and shopping/restaurants (Farm Boy, Shoppers Drug Mart) and a short drive to the Meadowlands with its shopping and entertainment. Easy access to the 403 and the Linc. A perfect starter home or investment property! (id:59646)
453 Mill Street
Elora, Ontario
OPEN HOUSE Sun June 29 2:00-4:00pm. Experience breathtaking views, total privacy, & over $478,000 in upgrades in this extraordinary 5-bed, 3-bath home backing directly onto the Irvine Creek Gorge. Hear the cascading water from your private river-view deck & enjoy the serenity of a natural spring. This 4,100+ sq ft retreat offers a seamless blend of luxury & nature, set on a secluded 82’ x 282’ lot with professionally landscaped grounds, armour stone gardens, & aggregate walkways. The backyard is an entertainer’s dream, featuring a large 19’ x 42’ pool, solar & gas heating, a $120K thermally baked ash hardwood deck, 14’ x 14’ gazebo, hot tub,& glass railings for uninterrupted views. Inside, the main floor shines with refinished cherry hardwood (2024), shiplap ceilings, custom lighting, and a striking stone fireplace. The kitchen is both elegant and functional, with updated appliances and a layout designed for entertaining. Three sliding doors open to the backyard oasis. The 18’ x 22’ primary suite includes a double-sided fireplace, spa-like ensuite, and custom walk-in closet. Upstairs offers maple flooring, oversized bedrooms, laundry, and character-filled touches. The finished basement features a WETT-certified stove, stone wall, gym, and cherry stair treads—part of a $100K reno. Major updates include roof (2014), A/C (2018), well pump (2025), pressure tank (2023), and a full water purification system. This location offers the perfect balance of peaceful country living and convenient access to vibrant small-town amenities. Enjoy weekend strolls through Elora’s historic downtown, boutique shopping, local cafes, and the renowned Elora Gorge Conservation Area. With nearby trails, rivers, and parks, outdoor recreation is always within reach, while excellent schools, healthcare services, and dining options in Fergus make everyday life both easy and enriching. This is not just a home—it’s a lifestyle, where refined design and natural beauty converge in perfect harmony. (id:59646)
114 Werstine Terrace
Cambridge, Ontario
Welcome to 114 Werstine Terrace, Cambridge – A Beautifully Updated Freehold Townhome! This move-in-ready gem offers the perfect blend of modern upgrades and family-friendly comfort in one of Cambridge’s most desirable neighborhoods. From the moment you arrive, you'll appreciate the care and attention to detail that has gone into maintaining and updating this home. Key Features: Freshly Updated Interior (2025): Enjoy brand new flooring on both the main level and fully finished basement, complemented by a fresh coat of paint throughout the entire home. Stunning Kitchen Upgrades: Featuring brand new quartz countertops (2025), perfect for meal prep or entertaining guests. Main Level Laundry: Convenient and functional for today’s busy lifestyle. Owned Water Heater: No rental fees—just peace of mind. Curb Appeal & Outdoor Upgrades: A newly sealed driveway, lush new sod (2025), and a brand new patio walkway create a welcoming outdoor space. The garage floor has been finished with epoxy for a clean, polished look. This freehold townhome offers low-maintenance living with no condo fees. Ideally located near schools, parks, shopping, and public transit, this home is perfect for families, first-time buyers, or anyone looking to enjoy a move-in-ready property in a great community. Don't miss your opportunity to own this thoughtfully updated home at 114 Werstine Terrace—book your private showing today! (id:59646)













