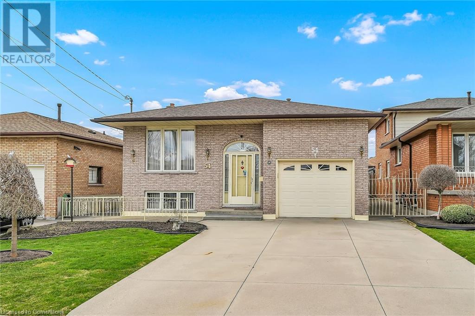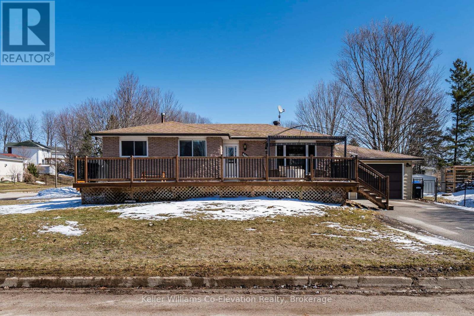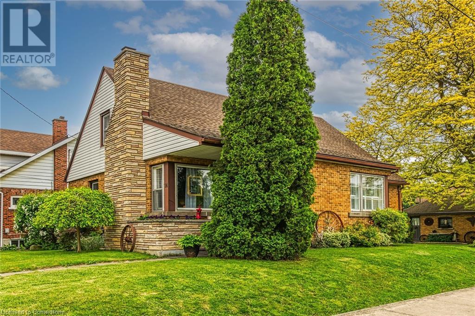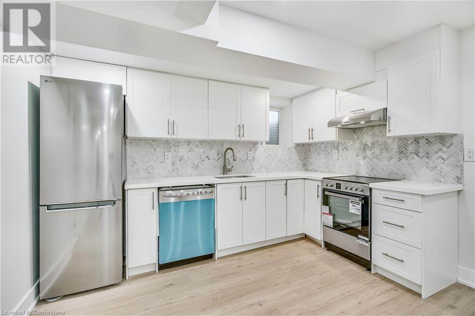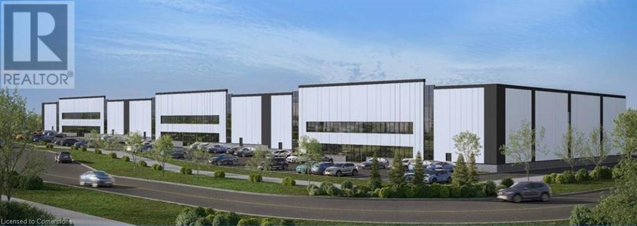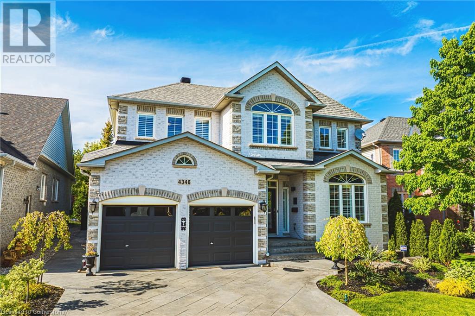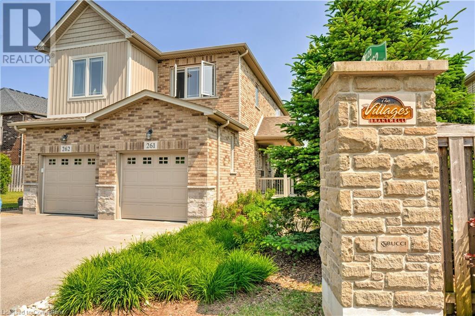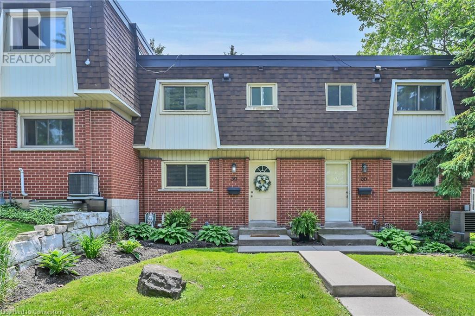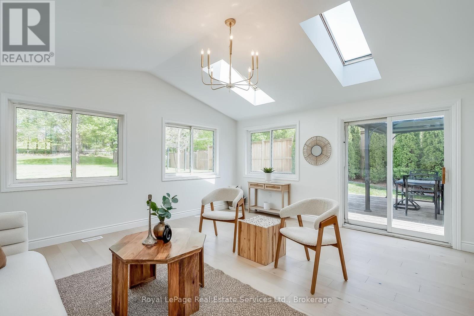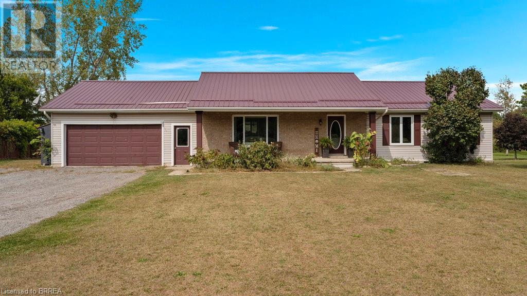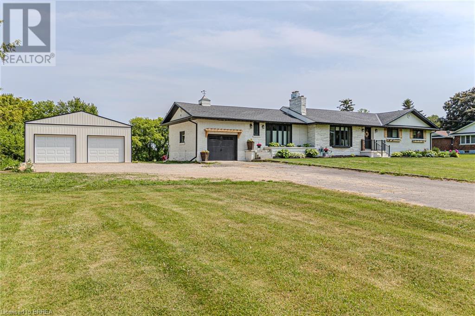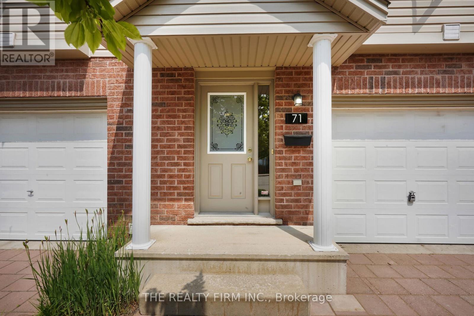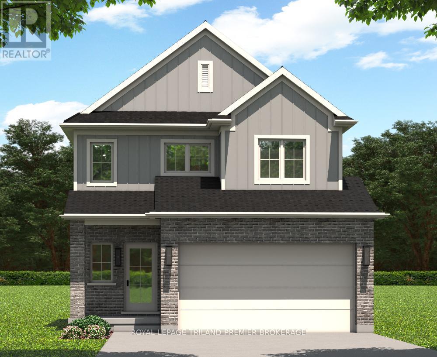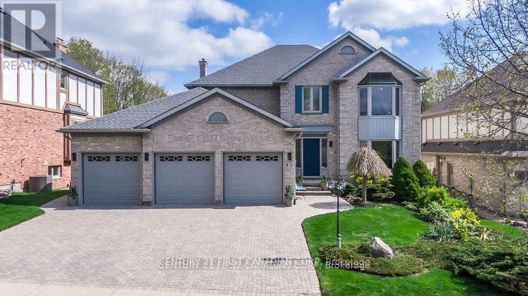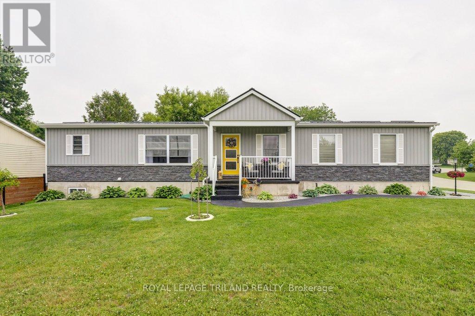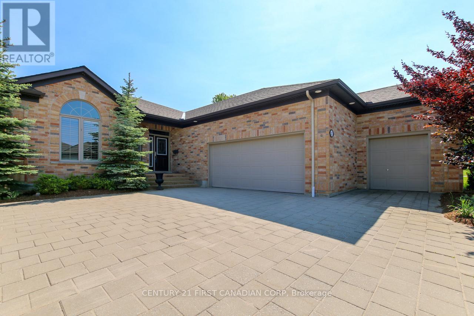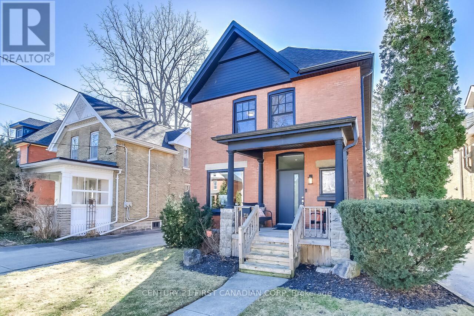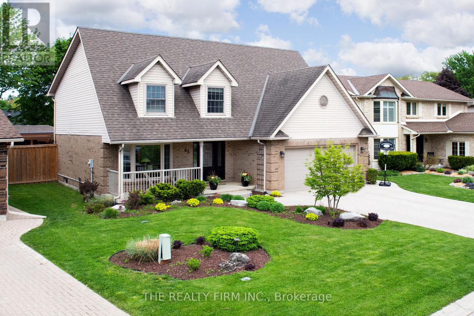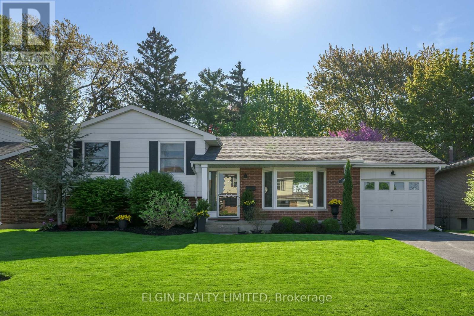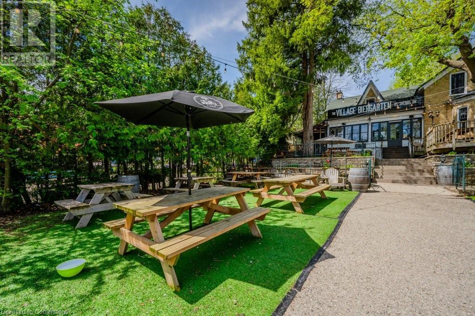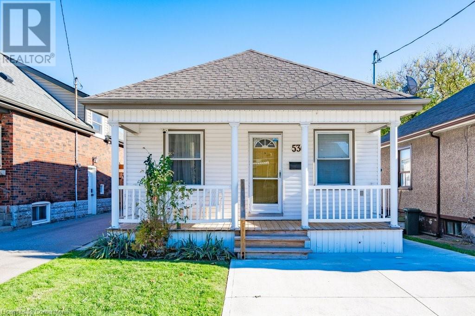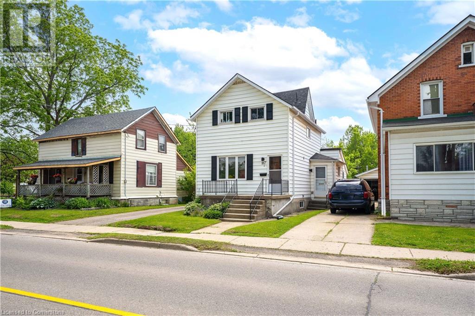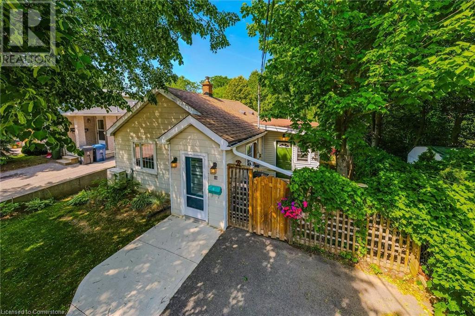54 Ridley Drive
Hamilton, Ontario
Very well kept all brick fully finished 3 bedroom, 2 bath raised bungalow with 2 kitchens & a separate side entrance (in-law potential) in family friendly east mountain neighbourhood. Main floor features large eat-in kitchen with garborator, oak cabinets, ceramic flooring & solar tube providing natural light, along with bright & spacious living room, separate dining room & primary bedroom with double closets. Parquet flooring in all 3 bedrooms. Main bath with bonus double sinks & bidet. Lower level features walk up to side yard & offers good sized 2nd eat-in kitchen with oak cabinets, massive rec room with gas stove fireplace & laminate flooring allowing possibility to create 4th bedroom for complete in-law suite, 3 piece bath plus laundry, utility & storage rooms. Roof 2018. Furnace 2023. Concrete front porch & concrete driveway with ample parking for 4 cars. Fully fenced yard offers shed & large concrete pad with canopy in rear. Close to all amenities. Quick & easy access to Linc, Hwy. 403 & QEW. (id:59646)
660 Harvey Avenue
Midland, Ontario
Looking for a solid bungalow situated on a spacious corner lot in a prime location. This well-maintained 3-bedroom, 2-bathroom home offers functional living space, in-law suite potential, with a new furnace installed and convenient access to key amenities. The home features a bright and open main level with a practical layout. The large front patio extends your outdoor living space, providing a welcoming entrance. Inside, the main floor includes a comfortable living area, a well-sized kitchen, and three bedrooms with ample closet space. A full bathroom completes the level. The lower level has a separate entrance, making it ideal for an in-law suite or additional living space. The basement includes a second full bathroom, a large recreational area, and additional storage space. The property sits on a fully fenced lot, offering privacy and space for outdoor activities. The attached garage and oversized driveway provide ample parking for multiple vehicles. Located within walking distance of schools, the waterfront, shopping, and restaurants, this home offers both convenience and accessibility. (id:59646)
9 Faircourt Drive
Stoney Creek, Ontario
3+3 B/R, Legal 2 Units, Basement with Separate Entrance (Additional Dwelling Unit), Newly Renovated, Work done with City Permits & Building Codes, Approx. 2300 Sq Ft Living Space on both levels, Live in One Unit & Rent out other unit for extra income or Rent Both, 3 Full Bathrooms, 2 Custom Kitchens, Pot Filler, Sep Laundry for each unit, Gas Furnace Dec. 2024, AC unit March 2025, Brand New Appliances on both Levels, Zebra Blinds, No Carpet, Loaded with Pot Lights, LED Mirrors, 200 Amp Service & New Panel, ESA Approved, New 1 Water Supply Line, Double Driveway, 6 to 8 Cars Parking, Detached Double Garage approx. 480 S.F, Pool Size 60' x 115' Lot, Safe & Sound Insulation & 5/8 Drywalls on Basement Ceiling, 8 Hardwire inter-connected Smoke & Carbon Monoxide Detectors, Additional Fire Detector & Sprinkler System in Furnace Room, All Sizes Approx., (id:59646)
93 #8 Highway
Flamborough, Ontario
One-of-a-kind family retreat in Greensville within a short walk to Webster's Falls! This beautiful 4-bedroom home sits on about half an acre of landscaped property right next to the park. Inside and out, there is an extensive list of updates and features which must be seen to be truly appreciated. Enjoy the backyard oasis with salt water pool & pool house, high-end concrete patio surround with armour stone accents, hot tub, 2 additional sheds, mature tree canopy & lush gardens - all of which is surrounded by the park on 2 sides. There is also a wood deck off the kitchen where you can BBQ and watch the kids enjoy the outdoor playset. A detached insulated garage with finished pine interior plus front & rear oversized roll-up doors provides an ideal set-up for car-enthusiasts or hobbyists and has it's own electrical sub-panel + rough-in conduit for future gas or electrical (car charging). Inside, you'll appreciate the functional and family-friendly layout with an open concept kitchen/dining area and cozy family room plus a separate living room. 2 bedrooms and a 5-piece bathroom round out the main level providing the flexibility for a main-floor primary suite and a home office if desired. Upstairs, the 2nd level hallway is more of a loft area and can function as a reading library - giving access to both bedrooms and the 3-piece bath. A large primary bedroom boasts a separate dressing room through french doors with walk-in closet plus a walk-out to your own private balcony overlooking the park. The huge 4th bedroom is easily large enough to be shared. Even more finished living space can be found in the awesome basement with a games room, family room, & bathroom. A laundry area plus separate workshop with newer 200 amp electrical panel & exterior poured concrete walk-up to grade level finished in 2022 complete the space. There are many more features and upgrades to be discovered in this rare gem! (id:59646)
14 Sherring Street N
Hagersville, Ontario
Beautiful 4 bedroom, 1.5 bathroom home situated on a well manicured, corner lot and conveniently located within close proximity to all of Hagersville’s finest amenities & just a short walk to the Hagersville Arena, Grant Kett Memorial Park and the impressive new Library and Active Living Centre (currently under construction)! This character-filled home features oversized trim and stunning hardwood flooring throughout. The main floor offers a functional layout featuring a kitchen with peninsula that opens up into the dining area and inviting living room. A door off of the kitchen leads you out to the private, generous sized deck that offers plenty of privacy and over looks the back yard. Two spacious bedrooms and a main floor 4-piece bathroom complete the main level. Make your way to the second level where you'll find two additional bedrooms (see floor plan in photos for layout) and a 2-piece bathroom. The basement features a rec-room, cold room, laundry and plenty of room for additional storage. The single detached garage with hydro adds to the additional features this amazing home has to offer. Don't hesitate to book your showing today! (id:59646)
58 Goldfinch Road
Hamilton, Ontario
Welcome to this well maintained bungalow nestled on a 52 x 100 ft lot and owned by the family since 1965. This home is situated in a very desirable Mountain neighbourhood in the heart of Birdland. Close to Limeridge Mall, Transit, Linc, Hwy Access, Parks, Schools and most amenities. The main floor features a sun filled living room, eat in kitchen, separate dining room, 4 piece bathroom and 2 generous bedrooms. The dining room can easily be converted back to a 3rd bedroom. An abundance of natural light fills the main level. Finished lower level featuring a large recreation room complete with bar, 3rd bedroom or office, laundry, utility and plenty of storage. (id:59646)
93 Fairview Drive
Brantford, Ontario
Beautifully Renovated Brick Home in Prime Fairview Location! This stunning 3-bedroom all-brick bungalow sits on a spacious 60 x 100 lot and has been extensively updated throughout. All three bedrooms are located on the main floor, which features California shutters and a bright, modern feel. The updated eat-in kitchen offers plenty of space, with natural light pouring in through the patio doors that lead to a large deck and fully fenced yard, perfect for summer entertaining! Downstairs, the large rec room features a cozy gas fireplace and tons of space for relaxing or hosting. A separate entrance makes the basement ideal for an in-law suite or future rental potential. Additional highlights include 2 new full bathrooms, a single-car garage, and an unbeatable location, directly across from the Wayne Gretzky Sports Centre, Bisons Alumni Sports Complex, and North Park Collegiate. This turn-key home is the full package, don't miss out! (id:59646)
216 Ravenbury Drive Unit# B1
Hamilton, Ontario
Welcome to this brand-new basement rental nestled on a quiet street in the heart of Hamilton Mountain. Thoughtfully designed with comfort and style in mind, this unit features bright, light-toned flooring and a crisp white kitchen complete with quartz countertops, a modern backsplash, and stainless steel appliances. Large windows allow natural light to pour in, creating a warm and inviting atmosphere throughout. Enjoy the convenience of ensuite laundry, pot lights, and backyard access—perfect for relaxed outdoor moments. One parking space is included. A beautifully finished home in a peaceful setting, ideal for those seeking a modern and low-maintenance lifestyle. (id:59646)
81 Homestead Way
Thorold, Ontario
Luxury custom home featuring 4 bedrooms and 3 baths on a premium corner lot in master-planned community of Rolling Meadows. Offering early 2,800 sq ft of modern living with high-quality finishes throughout. Large windows bring in plenty of natural light. Open-concept main level features spacious gourmet kitchen with massive island and walk-in pantry, family room with sleek gas fireplace, den, and powder room. Upper level features primary bedroom with 5-piece ensuite, 3 additional bedrooms, Jack and Jill bath, and convenient laundry. Plenty of storage space in unfinished lower level. Double garage, fully fenced rear yard, and concrete walkways and patio. World-class amenities within 15 minutes include wineries, golf, dining, shopping, Niagara Falls attractions, and quaint villages of Jordan & Niagara-on-the-Lake. Furnishings are partially available. (id:59646)
25 Farr Court Unit# 5&6
Ancaster, Ontario
25 Farr Court is the next new addition to the Ancaster Business Park. Unit 5 & 6 is 18,736 square feet with multiple combination options, and includes two drive-in and two dock doors. The dock doors have the convenience of levelers and door seals. Office finishes are available through the landlord, with the lease rate including 5% of office finish. The Ancaster business park is situated close to local amenities like restaurants, retail shops, with great proximity to Hamilton and other key commercial areas, while also being minutes to Highway 403, leading to the Greater Toronto and Hamilton area. HSR public transit is steps away with connections to the Hamilton Mountain. Unit is divisible. Estimated possession is July 2026. (id:59646)
64 Hahn Avenue
Cambridge, Ontario
DREAM Location, Location, Location, beautiful turn key family home backing onto and with direct access to Chilligo Conservation Area and walking distance to Mill Pond. Welcome home to 64 Hahn Avenue, in Historic Hespeler! Open concept family living laid out with the perfect flow for family gatherings, entertaining or quiet peaceful seclusion in a dreamy greenspace. Airy and Bright, walk into an open concept living, dining and dream kitchen layout, then thru the sliding barn door to the back split floor plan, meaning, only half a flight of stairs up or down to access the bedrooms or family room. But first, to the right, a side door leads to a spacious solarium with garage access and a walk out to a large solid deck then leading to the back yard. From the back yard there is direct access to the lower levels fully finished family room with fireplace, laundry rooms, 2 piece bath and a massive storage crawl space to fit everything you don't need on hand, seasonal decorations, even a canoe. Up the stairs is are the spacious bedrooms overlooking the back yard and green space. From the moment you enter through the front door you will be pleased by the updates and finishes over 1600 sq ft of finished living space. All this located just a few minutes north of Hwy 401, or Hwy 24. and within walking distance to schools, shopping, banking, and of course there's access to kilometers of hiking trails, biking, and the fresh air provided by the natural surroundings (id:59646)
4346 Millcroft Park Drive
Burlington, Ontario
Welcome to 4346 Millcroft Park Drive, a 4+1 bedroom, 3.5 bath home with over 4,100 square feet of living space. As you enter the home you’re greeted with beautiful hardwood floors that lead to the family room featuring vaulted ceilings and a natural gas fireplace. The spacious and elegant kitchen features stainless steel appliances, California Shutters, and double doors to the backyard. The dining room flows seamlessly from the kitchen making it perfect for entertaining and steps away is the bright and inviting sunken living room. Additional highlights are the 2-piece powder bath and main floor laundry featuring waterfall Quartz Countertops. The 2nd floor features 4 spacious bedrooms, the highlight being the primary retreat with stunning 5-piece ensuite and walk-in closet. Down the hall is an additional 4-piece bath and 3 south facing bedrooms. The basement was built for fun with a wet bar including separate wine and beer fridges. You’ll also find space for a games room, home gym, or additional bedroom, that leads into the beautiful 3-piece bathroom. The entire home is truly amazing, but what makes it exceptional is the backyard paradise with inground pool, ample seating and privacy. Double car garage, stamped concrete driveway and professionally landscaped. Let’s Get Moving! (id:59646)
2120 Itabashi Way Unit# 261
Burlington, Ontario
Welcome to the Villages of Brantwell, where this bungalow semi offers the perfect blend of comfort and convenience. Charming, one-level residence features a thoughtfully designed main floor with 2 spacious bedrooms and 2 full bathrooms, convenient laundry with interior garage access. The open layout of the kitchen and adjacent great room and dining room lends perfectly to entertaining. The great room opens onto a patio with trees and perennial plantings. The fully finished basement extends the living space, featuring an additional bedroom or office for your work-from-home needs and plenty of storage. Residents of enjoy access to a vibrant clubhouse, offering a variety of activities and social events, fostering a strong sense of community. For golf enthusiasts, the home is just steps away from Millcroft Golf Course. Additionally, all essential amenities are conveniently located nearby, ensuring you have everything you need within easy reach. This bungalow semi perfectly combines functionality and a prime location, making it an ideal choice for those seeking a comfortable and active lifestyle in the heart of the Tansley Woods Community. In this Premier Adult Lifestyle Community, maintenance fees cover a comprehensive maintenance program including shovelling/salting your driveway & sidewalk, washing windows (twice yearly) and lawn mowing. Easy walking distance to library, forested trails, restaurants, shops and public transit (id:59646)
125 Bonaventure Drive Unit# 59
Hamilton, Ontario
Welcome to 125 Bonaventure Dr. Unit #59, a bright and spacious 3-bedroom, 2-bath townhome nestled in a quiet, family-friendly complex on Hamilton Mountain. This unit features a functional layout with large windows, a walk-out to a private, fenced-in yard, and an eat-in kitchen with plenty of storage. Upstairs offers 3 generously sized bedrooms and a full 4-piece bath. The finished basement adds extra living space — perfect for a rec room, home office, or gym. This well-managed condo community includes building insurance, water, exterior maintenance, and common elements. Conveniently located near schools, shopping, parks, transit, and highway access. Perfect for first-time buyers, investors, or anyone looking for affordable living in a prime location. (id:59646)
3220 William Coltson Avenue Unit# 1907
Oakville, Ontario
Welcome to contemporary living at 3220 William Coltson Ave in the heart of Oakville! This bright and modern 2-bedroom, 2-bathroom condo features an open-concept layout designed for maximum style and comfort. Enjoy two spacious balconies with scenic views, ideal for morning coffee or evening relaxation. Situated in a prime Oakville location near Uptown Core, you'll have shopping, dining, and major highways(QEW, 403, and 407) just moments away. The building offers a range of premium amenities, including a fully equipped gym, a game and media room, a stylish party room, and a rooftop patio perfect for gatherings and sunset views. Visitor parking is also available, making it convenient for guests. This condo combines stylish modern living with exceptional convenience! (id:59646)
83 Oak Avenue
Hamilton, Ontario
Welcome to 83 Oak Avenue! This 2.5 storey all-brick stunner is packed with quality updates and offers great layout flexibility. Our tour starts at the custom mudroom with oversized windows and storage – a great feature for anyone with pets or kids. The main floor features separate living and dining spaces with loads of natural light, exposed brick and a very cool plant wall. The modern kitchen offers new stainless-steel appliances and an abundance of cabinet space making it a great option for families and foodies alike. On the second floor you’ll find a completely renovated and luxurious 5-piece bath with rainfall shower and dual-vanity, plus two large bedrooms with huge closets – a rarity for a home of this age. The finished 3rd floor has a walk-in closet and is currently utilized as a bedroom and home office but has the space for a variety of uses. Head down to the basement and you’ll find a 4-piece bathroom, second home office, den plus laundry with plenty of storage space. The property provides front and rear parking, a low maintenance and private yard perfect for entertaining, a garden shed and - for the right buyer - a barrel sauna. Located in the dynamic neighbourhood of Landsdale, Oak Avenue offers convenient proximity to shopping, dining, parks, and transit routes (20 min walk to West Harbour GO). Updates include metal roof with lifetime warranty, copper water line, backwater valve, paved drive and walkway, kitchen appliances, mudroom, two staircases and more. (id:59646)
28 Ann Street
Halton Hills (Georgetown), Ontario
Who needs a cottage when you have a backyard like this! Newly Renovated Detached Home Located on a Sought After Cul-de-sac on a Beautiful Private Lot, 328 Ft. Depth. A Short Walk to the Shops and Restaurants in Downtown Georgetown. This 3 Bed, 2 Bath Home, w Living Room and Family Room, offers over 2200 sq. ft. of Finished Living space and is perfect for new families or downsizers. Recently Updated with stylish Wide Plank White Oak Hardwood flrs, new Light Fixtures and Freshly Painted throughout. The main floor features a Bright Foyer, 2 Pc Powder Rm, Large Formal Living Rm with Wood burning F/P which opens to the Separate Dining Rm - perfect for entertaining & family gatherings. The Updated Kitchen is equipped with SS Appliances, Gas Stove, a Double Sink and space for a coffee area or breakfast nook. Stunning Great Rm with Vaulted Ceilings, Skylights, large windows and patio doors overlooks the Peaceful, Oversized Backyard lined with Mature trees. Upstairs leads to a Large Primary Bedroom with Ample Closet space and Walkout Balcony, the perfect spot for a morning coffee. The Upper Level features 2 additional well-appointed Bedrooms and a 4-piece Bathroom. In the Lower Level you will find a Large Rec Rm w Wood burning F/P &, Custom Wainscoting, Laundry Rm, space for a 4th Bedroom or Home Gym and plenty of storage. This Fantastic property offers Direct Access to a Single Car Garage and a total of 7 Parking Spaces. Other Recent Updates include New Custom Front Door (2025), Roof (Approx. 2020) & Furnace (Approx. 2021). Added extras - Backyard Deck, Pergola and Garden Shed. Walk to downtown Georgetown, Parks, Schools, the Historic Village of Glen Williams, Amenities & a short 5 min commute Georgetown Go station. This Beautiful Home is not to be Missed!!! (id:59646)
1036 Wenleigh Court
Mississauga (Lorne Park), Ontario
Nestled in a quiet, child-friendly court in the beautiful setting of Lorne Park, this family home offers a serene, park-like atmosphere surrounded by mature trees and exceptional privacy. Situated on a wide, pool-sized lot, the property features a large driveway and a double car garage, making it both spacious and practical. Inside, the home is filled with upgrades and updates, showcasing a thoughtfully designed layout that includes a main floor office, a separate dining room and living room, family room and an inviting eat-in kitchen, ideal for both everyday living and entertaining. The home boasts two cozy wood-burning fireplaces and four generous-sized bedrooms, offering plenty of space for a growing family. For some quiet time escape to your completely renovated principal bedroom with hardwood floors, new built in closets and spa like bathroom. Located in a highly rated school district, its perfect for those seeking both comfort and quality education opportunities. Whether relaxing in the tranquil outdoor space or enjoying the warm, functional interior, this home provides a perfect balance of convenience, charm, and lifestyle. (new A/C 2020, Flat roof 2019, eves and downspouts 2020, electrical panel 2019, washer and dryer 2024, new wood flooring except family room and new broadloom) (id:59646)
527 Conc 3 Townsend Road
Wilsonville, Ontario
Welcome to 527 Concession 3 Townsend Rd. This custom built 3+4 bedroom bungalow with walkout sits on an acre of property with roughly 3000sqft of finished area located in the beautiful Wilsonville township. Walk into the open concept great room which includes lots of natural light throughout the living room kitchen and dinette. Boasting 3 bedrooms on the main floor, as well as 3 bathrooms. The primary bedroom features an ensuite and patio doors to the end to end second level feature deck. The basement level includes a rec room with patios doors to rear walkout yard. This homes rear yard has views of rolling fields and a pond and features everything you could want in a backyard oasis. Three-tier deck with heated above ground pool in the summer. Or in the winter watch the sun set over the fields from your coveted hot tub. A definite must see. New Steel roof in 2018, a/c 2018, new gas pool heater in 2018. With a pond, huge driveway , detached workshop with hydro and no rear neighbours this is a perfect country retreat. (id:59646)
29 Stokes Road
Paris, Ontario
Welcome to 29 Stokes Road! This beautifully appointed and spacious family home is located in the picturesque town of Paris, Ontario. The home is situated on a quiet, family-friendly street, offering an ideal combination of comfort, style, and convenience. The bright and inviting home features upgraded flooring and interior doors. The main level features upgraded flooring and inviting tones that contributes to a clean, contemporary aesthetic, and a welcoming environment. At the heart of the home is the upgraded and inspiring kitchen that has been thoughtfully designed with a large central island, stainless steel appliances, and a spacious walk-in pantry. The dining area includes a set of beautiful French doors that open to a charming outdoor deck. This seamless connection between indoor and outdoor spaces provides the perfect setting for morning coffee, al fresco dining, or evening gatherings in the tranquil backyard. On the upper level, you will find the luxurious primary suite that includes a spa-like ensuite bathroom. This private retreat is complete with dual vanities, a deep soaking tub, and a separate glass-enclosed shower. Three additional well-sized bedrooms and an upgraded laundry room are also located on this floor. One of the additional bedrooms includes its own private ensuite, making it ideal for guests or older children. The expansive basement is currently unfinished, but features 9 ft. ceilings and a full walkout through a pair of elegant French doors. This space offers tremendous potential and can be transformed into a recreation room, home gym, media centre, or a private in-law suite, depending on your needs. This home is just a short walk or drive away from excellent schools, scenic parks, the Brant Sports Complex, and the vibrant shops and cafés of downtown Paris. The community offers year-round events and a strong sense of local charm. Do not miss the opportunity to make this exceptional property your forever home! (id:59646)
364 Robinson Road
Brantford, Ontario
Welcome to 364 Robinson Road, a one-of-a-kind retreat nestled on over 3 acres in Brant County, designed by award-winning architect John Hix. Every inch of this extraordinary property celebrates harmony with nature, energy efficiency, and timeless design. Crafted for both comfort and sustainability, this multi-tiered home features a passive solar design, a two-storey solarium that naturally heats the space, and extra-thick concrete walls with 3” SM insulation extending to the footings. A cistern water system supports eco-conscious living, while spray foam insulation, and cross-ventilation architecture deliver year-round comfort and savings. Inside, you’ll find over 4,000 sq. ft. of beautifully finished living space including a fully wheelchair-accessible in-law suite with a private wraparound deck. The main home boasts a soaring open-concept kitchen with red oak hardwood floors, Dupont countertops, and a seamless flow into the sun-drenched solarium. Upstairs, spa-inspired comfort awaits with picturesque views, a luxurious bathroom with a jacuzzi tub, and the convenience of upper-level laundry. The lower level adds two bedrooms, a full bath, garage access, and a cedar sauna. Outside, explore a wonderland of lifestyle features: a inground pool with change room, covered outdoor wood stove, 3 ponds with fountains, a creek, horseshoe pit with stadium seating, 1 km of private trails, fire pits, and award-winning gardens recognized on botanical tours. Additional highlights include a four-car garage, new electrical blinds, water drip system, metal roof (2012), and 2x 200-amp panels with tie points on the roof for solar panels. Whether you're relaxing on the massive wraparound deck or hiking your private forest trail, this is a home that must be experienced to be believed. Live in tune with nature—schedule your private tour today. (id:59646)
836 Mount Pleasant Road
Mount Pleasant, Ontario
Country Living at Its Finest – Welcome to 836 Mount Pleasant Rd. set on nearly two acres of picturesque pastoral land, this renovated 4+1 bedroom ranch bungalow offers the perfect blend of modern luxury and peaceful country charm. The heart of the home is a bright, open-concept living, dining, and kitchen area, flooded with natural light and offering stunning views of the surrounding countryside. Whether you’re relaxing by the dual-sided fireplace or preparing meals in the gourmet kitchen—complete with a large island and ample prep space—this space is designed for both comfort and connection. The dual-sided fireplace offers warmth and ambiance to both the primary suite and the main living space. The redesigned primary suite is a true retreat. It features a massive walk-in closet, a spa-like ensuite with a luxurious walk-in shower, and a private walkout to the expansive deck. The soundproofed walls ensure total tranquility—your very own slice of paradise. Three additional bedrooms are thoughtfully located on the opposite side of the home, offering privacy and flexibility for family or guests. Custom built Murphy bed is featured in one bedroom. Downstairs, the fully finished lower level provides additional living space, including: a spacious recreation room, full kitchen, 3-piece bathroom, laundry room, additional bedroom and a large storage area. Perfectly suited for in-laws, extended family, or rental potential. Outside, you’ll fall in love with the wide-open space, lush greenery, and unmatched peace that only country living can offer. Whether you're entertaining, gardening, or simply soaking in the sunset from the rear deck, this home offers a lifestyle that’s hard to find—and even harder to leave. Escape the city and discover the serenity of 836 Mt. Pleasant Road—where comfort, space, and nature come together in perfect harmony. (id:59646)
271 Thames Street N Unit# 21
Ingersoll, Ontario
Experience the perfect blend of small-town charm and modern convenience in this delightful condo. Ideally located with easy highway access and close to major amenities, this home offers low-maintenance, stress-free living—no more snow shoveling or lawn care! Inside, you'll find a warm and welcoming space finished in neutral tones, featuring a gas fireplace that efficiently heats the entire home. Enjoy your own private patio, ideal for outdoor relaxation. With three generously sized bedrooms, 1.5 bathrooms, exclusive parking (spot 22), ample visitor parking, and immediate occupancy available, this move-in-ready property is an exceptional opportunity. (id:59646)
173 Centre Street E
Strathroy Caradoc (Ne), Ontario
Searching for an affordable home in Strathroy, Ontario? Look no further! This charming 1.5-story house at 173 Centre Street E offers the perfect blend of comfort, convenience, and value for first-time homebuyers or those seeking a peaceful retreat. Property Highlights: This beautifully maintained residence features 2 spacious bedrooms and a well-appointed bathroom, ideal for comfortable living. Escape to your own private oasis! The expansive, serene backyard is perfect for outdoor entertaining, gardening, or simply unwinding after a long day. Enjoy the best of both worlds with municipal water for daily needs and a sand point well for maintaining lush gardens and outdoor tasks, a rare and valuable feature for Ontario properties. A handy detached garage with electricity provides ample storage space or a dedicated workshop for hobbies and projects. Enjoy peace of mind with recent updates, including a new sewer line, ensuring a worry-free transition into homeownership. This property's superb location is truly unbeatable. Enjoy the convenience of being within easy walking distance to our Lady Immaculate Catholic School, Kenwick Mall (diverse shops and amenities) local places of worship. For commuters, the home's prime position just minutes from Highway 402 offers a smooth and quick commute to London, St. Thomas and surrounding areas. Your opportunity awaits! 173 Centre Street E is a lovely home in a fantastic Strathroy neighborhood, offering an exceptional blend of comfort, convenience, and value. Don't miss this opportunity to own a piece of Strathroy real estate! (id:59646)
71 Speight Crescent
London East (East I), Ontario
Great Family Home, close to elementary school and parkland! 3 bedrooms and 2 full baths with everything you need for the growing family. The Spacious 3rd level with gas fireplace affords room for a separate games area as well as relaxing family area (4th bedroom easily added on this level). The exterior features a fully fenced rear yard, large private cement patio and storage shed with electricity inside and out. Two car + parking and an inviting front deck to while away those summer days! Newer Kitchen (2014) with valance lighting and showcase upper cabinets. Updated windows and updated doors (2011). Vermont Castings gas fireplace. Gas and electrical hook ups for stove and dryer. Hi-Efficiency Gas furnace with Central Air (2011). 6 newer appliances included. (id:59646)
45004 Talbot Line
St. Thomas, Ontario
This beautiful two-storey home sits on a spacious country lot with easy access to both St.Thomas and Aylmer via Highway #3 and the best view of the air show. Full of character and charm, this property offers a unique opportunity to complete the transformation of a solid home that's already had some important updates started. Offering approximately 2,350 sq.ft of living space, the home features 5 bedrooms, 1 bathroom, a formal dining room, two living rooms, a galley kitchen, back entry, and an enclosed sun porch. Some improvements have been made, including a newer gas boiler (2019 approx), many original cast iron radiators still in excellent condition, vinyl windows, and a well-preserved original main staircase. However, the project isn't fully complete - allowing you to bring your own ideas and finishing touches to truly make it your own. 100-amp fuse panel. Attic insulation and shingles (2020). Set on 3/4 of an acre with mature trees and plenty of open space, there's lots of room for a future garage or shop. This is a perfect opportunity to take a great start and finish creating a dream country home! (id:59646)
71 - 1921 Father Dalton Avenue
London North (North C), Ontario
Welcome to Rembrandt Sunningdale Meadows in Desirable Stoney Creek!This bright and airy 3-bedroom, 3-bathroom condo offers exceptional value in a well-managed complex with low condo fees. Featuring large windows and hardwood flooring on the main level, the home is clean, well maintained, and filled with natural light. Enjoy a newly built deck off the kitchen perfect for outdoor dining or relaxing. The private driveway and attached garage with inside entry add convenience and security. Upstairs, the spacious primary bedroom includes a 3-piece ensuite, while the finished basement offers a rec room that could easily be converted into a 4th bedroom. Affordability meets location here in a highly sought-after north end neighbourhood, you're within walking distance to top-rated schools, scenic parks, Stoney Creek Community Centre, and just minutes from Masonville Mall. A fantastic opportunity in a family-friendly location don't miss it! (id:59646)
14 Fairlane Road
London South (South K), Ontario
Welcome to Beautiful Byron The Perfect Family Home Awaits! Nestled in the heart of the sought-after Byron neighbourhood, this spacious and lovingly maintained 3+2 bedroom, 3full bathroom home offers everything your family needs and more! Step inside to discover a freshly painted interior that feels bright, clean, and move-in ready. With plenty of space for a growing family, this home is as functional as it is charming. The lower level is a standout feature, with 9-foot ceilings, a tray ceiling and pot lights in the family room, and a gorgeous gas fireplace (2021) that brings warmth and style. The updated flooring (2020) adds a fresh and modern feel. Enjoy peace of mind with recent updates including front windows (2024), dishwasher and microwave (2025), and a new deck (2020)perfect for entertaining or relaxing in your private backyard oasis. Families will love the location, with St. Theresa Catholic School right at the end of the street and Byron Southwood Public School just a short walk away. Walkable, welcoming, and well-established, Byron is one of London's most desirable communities. All that's left to do is move in and start making memories. Don't miss your chance to call this beautiful Byron home yours! (id:59646)
106 Dearing Drive
Lambton Shores (Grand Bend), Ontario
TO BE BUILT: Welcome to Grand Bend's newest subdivision, Sol Haven! Just steps to bustling Grand Bend main strip featuring shopping, dining and beach access to picturesque Lake Huron! Hazzard Homes presents The Kilkenny plan, featuring 1659 sq ft of expertly designed, premium living space in desirable Sol Haven. Enter through the front door into the foyer through to the bright and spacious open concept main floor featuring Hardwood flooring throughout the main level; staircase with black metal spindles; generous mudroom/pantry, kitchen with custom cabinetry, quartz/granite countertops, and island with breakfast bar; expansive bright great room with 7' windows and slider across the back. The upper level boasts 3 generous bedrooms and two full bathrooms, including primary suite with 4- piece ensuite (tiled shower with glass enclosure, quartz countertops, double sinks) and walk in closet. Convenient upper level laundry room. Other standard features include: Hardwood flooring throughout main level, 9' ceilings on main level, poplar railing with black metal spindles, under-mount sinks, 10 pot lights and $1500 lighting allowance, rough-ins for security system, rough-in bathroom in basement, A/C, paver stone driveway and path to front door and more! Other lots and plans to choose from. Lots of amenities nearby including golf, shopping, LCBO, grocery, speedway, beach and marina. (id:59646)
31 Glenridge Crescent
London North (North A), Ontario
Stunning Two-Storey Home with Walkout Lower Level and Spectacular Backyard Oasis. Nestled in a north London neighbourhood, this property offers an incredible lifestyle with a breathtaking backyard oasis, featuring a sparkling heated in-ground pool. The best part? This home backs onto a protected forest, providing you with privacy, tranquility, and unparalleled views. The spectacular kitchen features a 36 cu. ft. fridge/freezer combo, tons of cabinetry, quartz countertops and a breakfast bar. Adjacent to the kitchen, a cozy dining area overlooks the lush greenery, allowing you to dine or just sit and relax while immersed in nature. Whether you're hosting a dinner party or having a quiet meal, the flow from the kitchen to the living spaces is seamless. On the second floor, you'll find four generously sized bedrooms, including a master suite that feels like a private retreat. The master bedroom is an oasis of calm, with ample space, large windows offering forest views, and a luxurious ensuite bathroom. The ensuite includes a spa-like soaker tub, a walk-in shower, and double vanities. The walkout lower level is a true extension of the home, offering a full auxiliary suite with a large kitchen, laundry room, family room and two bedrooms each with their own 4 piece bath. Step outside, and you'll find yourself in a backyard that feels like a resort. The heated in-ground pool, surrounded by lush landscaping and a large deck area, is perfect for summer entertaining, swimming, or simply relaxing under the sun. Imagine enjoying morning coffee while listening to the sounds of nature or hosting evening get-togethers by the pool, with the serene backdrop of the protected forest just beyond your fence. This home offers a lifestyle that's rare to find private, peaceful, and luxurious. This is more than just a home; its a place to create lasting memories in a stunning, private setting. Don't miss your chance to experience this extraordinary property. Schedule your showing today! (id:59646)
44155 Elm Line
St. Thomas, Ontario
Discover the perfect blend of modern living and country charm in this stunning custom-built 4-bedroom, 3-bathroom bungalow. Set on a spacious, private lot, this home offers exceptional indoor and outdoor living with thoughtful design and high-end finishes throughout. Step inside and be greeted by an inviting layout that encompasses a gourmet kitchen featuring a large island, quartz countertops, and ample cabinetry ideal for entertaining or everyday family meals. The main floor includes a generously sized primary bedroom with walk-in closet and ensuite, laundry, second bedroom and guest bathrooms, all designed for comfort and style. The finished basement adds valuable living space, perfect for a home theater, gym, or guest suite. Car enthusiasts and hobbyists will appreciate the oversized garage/workshop with an 11 foot ceiling and 200 amp service providing a generous space for projects and storage. Outside, enjoy the serenity of your private yard, professionally landscaped and highlighted by a decorative stone patio with a large pergola perfect for relaxing, dining, or hosting guests. A cement driveway adds to the curb appeal and practicality of this beautiful property. Whether you're looking for a family retreat or a peaceful escape from city life, this home is a rare find that offers both luxury and lifestyle in a serene country setting. (id:59646)
2441 Moe Norman Way
London South (South A), Ontario
Welcome to carefree lifestyle living at RiverBend Golf, the only 'gated' 50+ adult community in London with 24-hour concierge coverage, where more than 400 bungalows are located around the private championship RiverBend Golf Course in an Audubon Society certified setting. This former model home is the most popular model built in RiverBend, the Merion, has 1831 s/f of exquisite finishes. This home is loaded with amazing features, including a large great room with a gas fireplace, engineered wide plank blonde flooring in most rooms, large functional kitchen with a spacious island both with quartz countertops , plenty of cabinetry and a pantry, separate dining room, stainless steel appliances, two spacious bedrooms, a four piece ensuite bath and another four piece bath for guests. The bonus feature of this home is the enclosed back patio that allows you to sit out all evening and watch the ball game without worrying about bugs! Residents have access to the incredible 28,000 sq ft Clubhouse, with its restaurant, bar, and verandah, which allows a breathtaking view of the golf course, as well as its heated indoor pool and exercise facilities. RiverBend offers the opportunity to get involved in a wide range of activities through more than 20 Social Clubs, ranging from Bridge to Photography to Pool and Snooker. The land lease is $928.70. Land lease will increase by $50/month at Closing. No Land Transfer Tax is payable. Maintenance: $633.31/mo. covers concierge, lawn care, snow removal and Clubhouse privileges. Book your showing today to come view this home and learn more about the lifestyle this community offers. (id:59646)
487 Burbrook Place
London East (East G), Ontario
This Charming converted home offers a unique layout that provides both versatility and privacy. Featuring two bedrooms and one bathroom upstairs, and a separate 1-bedroom, 1-bathroom living space downstairs, this property is perfect for multi-generational living, roommates, or those seeking a home with income potential. Upstairs, you'll find a spacious living area with plenty of natural light, two generously sized bedrooms, and a well-appointed bathroom. Downstairs, the separate living quarters offer a cozy and private retreat with its own kitchen, bathroom, and bedroom, ideal for guests or a tenant. The home is surrounded by a lush, low-maintenance garden and offers plenty of privacy. Located in a quiet, yet convenient neighbourhood, you'll enjoy easy access to local parks, schools, shopping and public transportation. Whether you're looking for a home with extra space for family or an investment property with rental potential, this converted gem is ready to meet your needs. Don't miss your chance, schedule a showing today! (id:59646)
2137 Jack Nash Drive
London South (South A), Ontario
Welcome to carefree adult lifestyle living at RiverBend Golf, the only 'gated' community in London with 24-hour concierge coverage, where more than 400 bungalows are located around the championship RiverBend Golf Course in an Audubon Society-certified setting almost surrounded by the meandering River Thames. This beautiful bungalow has just over 2,000 sq/ft above grade and another 1000sq/ft below grade of finished living space and plenty of room leftover for storage and a large workshop. This home is loaded with amazing features, including a Great Room with a gas fireplace, large Kitchen and island with granite countertops, eat-in kitchen, plenty of cabinetry and a pantry, separate Dining Room, two spacious bedrooms, a five piece ensuite bath and three piece bath for guests and a spacious den/office. Heading down to the finished lower level offers one more bedroom and three piece bath, and an enormous great room for entertaining! The covered and screened in Rear Patio extends the entire length of the house and no worries about bugs on those summer evenings. Residents have access to the incredible 28,000 sq ft Clubhouse, with its restaurant, bar, and verandah, which allows a breathtaking view of the golf course, as well as its heated indoor pool and exercise facilities. Riverbend offers the opportunity to get involved in a wide range of activities through more than 20 Social Clubs, ranging from Bridge to Photography to Pool and Snooker. The land lease is $430.97 (great land lease!) . Maintenance: $633.31/mo. covers concierge, lawn care, snow removal and Clubhouse privileges.Book your showing today to come view this home and learn more about the lifestyle this community offers. (id:59646)
239 Tecumseh Avenue E
London South (South F), Ontario
Welcome to 239 Tecumseh Ave East in Wortley Village, voted the best neighbourhood in Canada for its walkability, bike-friendly roads, community events, tree-lined streets, thriving local businesses, amazing restaurants and local bars. 239 Tecumseh Ave East is only steps to the Green, a short walk or drive to downtown, and only minutes from Victoria Hospital, making this the place to live! Step into this turnkey, beautifully renovated red brick home that blends modern updates with classic, old-world charm. This four-bedroom, two-and-a-half-bathroom residence has been thoughtfully updated, preserving some of its original character while incorporating stylish, contemporary finishes. The fully renovated kitchen is a chef's dream, offering top-of-the-line appliances, 14-foot quartz countertop island, high-end appliances including the 36-inch WOLF gas cooktop, and plenty of storage, perfect for both everyday living and entertaining. The primary suite is a serene escape, complete with a beautifully appointed en-suite bathroom, two large walk-in closets, and your private balcony to enjoy your morning coffee or nightcap. Step out back to your low maintenance yard great for entertaining complete with outdoor speakers, TV connection and external Wi-Fi, or just enjoy your professional-grade swim spa from Jacuzzi! The bonus feature is parking for 5 cars, three in the private front driveway and two in the double car garage out back. Excellent elementary and secondary schools all within walking distance. This is a rare opportunity to own a truly exceptional property in one of Londons most vibrant communities. Book your private tour today! (id:59646)
108 Midale Crescent
London North (North C), Ontario
Welcome to 108 Midale Crescent, a beautifully maintained raised bungalow located on a quiet, family-friendly crescent in one of London's most sought-after neighbourhoods. This home offers a spacious layout and a large, private yard perfect for comfortable family living and effortless entertaining. The main floor features direct access to the attached double-car garage and opens into a bright living room with gleaming hardwood floors and a charming bay window with a built-in bench. Just a few steps up, the upper level offers a formal dining room adjacent to the spacious kitchen, which is equipped with rich dark cabinetry, granite counters, stainless steel appliances, a classic subway tile backsplash, and an island with seating. From the kitchen, step out onto the raised sundeck overlooking the beautifully maintained backyard ideal for summer barbecues or quiet mornings. The private yard also includes a handy storage shed and plenty of space for kids or pets to enjoy. Back inside, the upper level offers three spacious bedrooms, each with ample closet space and natural light. The primary bedroom features a beautifully updated ensuite with a skylight, creating a bright and relaxing retreat. The additional two bedrooms are perfect for children, guests, or a home office, and they share a second fully renovated bathroom also featuring an updated skylight. The lower level is expansive, offering a large open rec room, an updated laundry area with a live edge countertop and wash sink, a 2-piece powder room, a fourth bedroom, and plenty of storage space for your family's needs. With updated windows, furnace, air conditioning, and roof shingles, this home is move-in ready. Don't miss your chance to own this exceptional property in one of London's most desirable locations! (id:59646)
43 September Crescent
London South (South K), Ontario
This stunning property is nestled in one of Byrons most sought-after neighbourhoods and offers the perfect blend of space, privacy, and luxury living. Step into your own backyard oasis featuring an in-ground heated, saltwater pool surrounded by beautifully landscaped gardens, maintenance-free patio ...no grass to cut! Unwind in the spacious gazebo, ideal for relaxing in the shade or catching the game while barbecuing (bbq & searer included) it even has a change room! The expansive interlocking stone patio offers plenty of room for entertaining and outdoor dining. In the winter unwind in the Hot Tub. Inside, you will be equally impressed. The recently renovated GCW kitchen is a chefs dream complete with granite countertops, custom cabinetry, and an oversized island that seats six perfect for family gatherings or entertaining guests. Island has hidden cupboard space to add to the storage. Newer stainless steel appliances including gas stove included. The main floor boasts rich oak hardwood floors throughout the living room (which could double as a home office), formal dining room, and family room with cozy gas fireplace. Also on the main level are a convenient laundry room and a 2-piece bath, Upstairs, you will find four spacious bedrooms and two updated bathrooms, including a luxurious primary ensuite with dual vanities, a freestanding tub, and a large glass shower. The recently finished lower level games room offers plenty of space for family fun and recreation, with a rough-in for a bathroom and abundant storage options. Oversized aggregate double driveway & in ground sprinkler system. This home is located on a tree lined street in a highly desirable neighborhood w top rated schools, Boler Mountain - your all season entertainment destination for skiing, biking, tubing and zip lining. This home delivers on every level...comfort, quality and location. Lovingly maintained, this home includes numerous updates and upgrades please ask realtor for details . (id:59646)
36 Luton Crescent
St. Thomas, Ontario
Welcome to 36 Luton Crescent, a beautifully maintained 4-level sidesplit nestled in a quiet, family-friendly neighbourhood. Situated within the highly sought-after Mitchell Hepburn school boundary, this home has been lovingly cared for by the same owners for over 30 years and showcases numerous updates throughout. The main floor features a spacious kitchen, a bright and airy living room, and a formal dining room. Upstairs, you'll find three generous bedrooms and an updated 3-piece bathroom. The lower level offers incredible additional living space, including a large family room, a fourth bedroom, and a convenient 3-piece bathroom. The basement provides ample laundry and storage space. Step outside to enjoy your private backyard oasis, complete with a beautiful inground pool ideal for summer fun and relaxation. Don't miss the opportunity to make this well-cared-for home your own! (id:59646)
1381 King Street N
St. Jacobs, Ontario
Own, Operate, and Invest in the Heart of St. Jacobs! Step into a rare and exciting opportunity to own not just a business, but a cornerstone of one of Ontario’s most beloved historic villages. The Village Biergarten is a well-established destination known for its lively atmosphere, one of the best patios in Waterloo Region, and its unbeatable location right in the center of St. Jacobs — a magnet for both locals and tourists alike. This offering includes the land, building, and business, giving you multiple pathways: operate the Biergarten yourself, lease it out as an income-generating investment, or reimagine the space to suit your own vision. With St. Jacobs’ growing reputation as a top tourism destination — famous for its farmers’ market, quaint shops, Mennonite heritage, and year-round events — the potential here is undeniable. The main level features a spacious indoor dining and bar area that opens onto the vibrant patio, creating a social hub that thrives in the warmer months. Upstairs, you’ll find a large 3-bedroom, 1,500+ sq. ft. apartment currently rented to residential tenants, providing stable additional income. Whether you’re a seasoned restaurateur, an investor looking to tap into a high-demand tourism market, or an entrepreneur ready to make your mark, this is your chance to secure a prime piece of real estate in a community on the rise. Opportunities like this don’t come around often. Book your private showing today and discover the full potential of this St. Jacobs gem! (id:59646)
536 John Street N
Hamilton, Ontario
Make lasting family memories down by the Bay! This cute and cozy 2+1 bedroom home is full of charm and recent updates, including roof, furnace, central air, and a concrete parking pad and walkway. The open-concept main floor features a spacious kitchen and living room perfect for everyday living and entertaining. The separate side entrance leads to a partly finished basement with a large open area—ideal for a family room, home office, or potential in-law setup. Enjoy the private backyard with room to garden, relax, and take advantage of the generous storage space / work shop in the large shed. A great opportunity in a friendly neighbourhood close to the waterfront! (id:59646)
1381 King Street
St. Jacobs, Ontario
Over 1700 sq. ft. indoor space and approximately 3000 sq. ft. of outdoor space. (id:59646)
3 Fire Route 100 Road
Mckellar, Ontario
Privacy at your door step! Waterfront home or year round cottage on McKellar Lake in McKellar Township. Public boat launch on the lake to take your boat out to ski, wakeboarding and tubing. A great lake for fishing, kayaking and paddle boarding. 4.69 acres of privacy & 409 feet of waterfront tucked in a private small Bay. A long view & south exposure for sun all day. Gentle access into the water for all ages. Year-round municipal maintained road, just a short distance off highway 124 to quickly get on the road for work, head back to the city or catching a school bus. Move in ready, hardwood floors, picturesque windows, main floor laundry. Basement w/ storage area & exterior doors to bring in the firewood. Cozy up by the wood stove. Walk out to spacious deck on main floor & Juliet balcony to walk out to from your bedroom to take in the fresh morning air. Sit on your porch & enjoy listening to the wonders of Mother Nature, watch hummingbirds feeding & fluttering from garden to garden. Deer & other wildlife to watch like youre living in a fairytale.Children & pets can run freely on this beautiful large acerage for a backyard. Plug in for generator. Metal roof, dug well w/fresh cold water Lake water system for watering gardens. Attached garage, plus detached- insulated garage w/ loft, additional workshop/garage for yard tool northern toys.Spend your time in your very own greenhouse or make it your art studio. This property can also be your personal yoga retreat. So many options to make this your permanent, Paradise escape. Two entrances on the property. All-season activities from your door-step. Enjoy cross country skiing.Take up new hobbies, such as off-roading, biking, snowmobiling & hiking. A reputable and top rated Golf Course a short distance away. Community centre, seasonal markets & amenities. Approx. 20 min drive to Parry Sound for shopping, hospital, theatre of the arts & schools. Work, Live, & most importantly, play the cottage country dream. (id:59646)
755 Bridge Street W Unit# 1
Waterloo, Ontario
Great office/industrial unit in popular commercial industrial park in North Waterloo, 1,300 sqft. Rent is $2,500/mo. Pay just your own gas and hydro. This unit has large office space with abundance of natural light on second floor mezzanine, workshop space on main floor. 2 bathrooms, kitchenette, large loading door, E3-27 zoning allows many uses. Very clean building with great landlord and tenants. This unit is on the front corner of the building with excellent high visibility and signage. 3 parking spaces. (id:59646)
245 Bishop Street S Unit# 50
Cambridge, Ontario
Be sure to see this lovely two bedroom bungalow condo with spectacular views of the Grand River parkland! Easy access to the Linear Trail right from the back door! Enjoy hiking and biking along the river's edge in all seasons! The spacious front entry offers a roomy closet, access to the utility room and a convenient laundry closet with newer white stackable washer and dryer. The kitchen boasts white cabinetry and fridge, stove, microwave and dishwasher, and a handy breakfast counter, all open to the spacious living room with a patio door leading to a pretty patio. No neighbours behind! Only parkland, walking paths and the beautiful Grand River. The primary bedroom offers a spacious walk-in closet. The 4pc bath has been updated with a newer Bath Fitter tub surround. Heating is gas f/air, with central air conditioning, water softener, and owned water heater new in '20. One parking space right at the front door, with plenty of visitors' parking adjacent! Five min to 401. Truly a dream location! (id:59646)
29 Cindy Avenue
Cambridge, Ontario
The best looking home on the street! Raised Bungalow + In-Law suite with Pool in highly desirable Hespeler Neighbourhood! This beautifully maintained family home offers the perfect blend of space, elegance, comfort and convenience. This 4 bed, 2 bath, 2 kitchens raised bungalow provides 2411sqft of living space. Main floor features bright white kitchen with wrap around breakfast bar, open to large dining and sunken living room. The primary bedroom features a cheater to the 4-pc bath, 2nd bed with walk-out to deck, 3rd bed with custom closet, and hardwood floors throughout. The in-law suite with separate entrance contains a large living/dining room with modern electric fireplace, well designed kitchen, 4-piece bath and spacious bedroom with a bonus door to a private patio. The backyard features grass, pathways, pool and a huge garden shed to store your things in style. With no rear neighbours and large trees, it feels like your own private oasis, perfect for entertaining family and friends. Large driveway with 3 car parking, double garage with inside access for convenience and practicality. The recent upgrades include newly updated Bathroom (2025), Kitchen (2017), Roof (2014), Furnace (2016), R50 attic insulation (2016) and Pool Heater (2024). This move-in ready home offers incredible versatility for large families or multi-generational living. All walking distance to Jacob Hespeler Secondary School, Centennial Public School, & St Elizabeth School, & the 401 practically on your door step and close to shops, restaurants, trails, grocery plus other amenities. Commuters will appreciate the easy access to Kitchener, Guelph, and Highway 401. Pride of ownership is evident and then some, so don’t miss out on your dream Home! Contact us today to book a private tour so you can see it for yourself. (id:59646)
67 Wellington Street N
Kitchener, Ontario
The search for your next INVESTMENT is over with this LEGAL DUPLEX, perfectly situated on a spacious 44.20’ x 160.06’ lot, directly backing onto the prestigious Google Office – Breithaupt Block. This FULLY RENOVATED property is a turnkey gem, offering two distinct living spaces designed for modern comfort and maximum returns. The MAIN LEVEL features a bright 2-bedroom unit with a cozy living room, an inviting eat-in kitchen, a full bathroom, and a finished lower level complete with laundry and ample storage—plus a convenient walkout to the backyard. Upstairs, the SELF-CONTAINED 1-BEDROOM APARTMENT impresses with a sleek full kitchen, stylish living area, bathroom with laundry, premium flooring, chic tile backsplash in functional kitchen, and SKYLIGHTS that flood the space with natural light. SEPARATE HVAC SYSTEMS (gas furnace & AC in both units, replaced in 2013), INDEPENDENT HYDRO METERS, and separate water heaters (one owned, one rented) ensure cost efficiency, with tenants covering their own gas and hydro while the landlord handles water and sewage. Currently VACANT, this property presents a PRIME OPPORTUNITY for investors to secure new tenants at current market rates—ideal for a mortgage helper, shared family living, or growing your real estate portfolio. RECENT UPDATES include new electrical panels, wiring, and plumbing (2013), ensuring worry-free ownership. Outside, two DETACHED GARAGE/STORAGE SPACES offer convenience, with rear laneway access to the backyard—where POTENTIAL FOR AN ADU (Accessory Dwelling Unit/Tiny Home) awaits. Located in a HIGHLY DESIRABLE AREA, this duplex is steps from the ION LRT, The School of Pharmacy, and the VIBRANT AMENITIES OF DOWNTOWN KITCHENER—including trendy cafés, shops, parks, and tech hubs. Don’t miss this RARE CHANCE to own a LUCRATIVE and VERSATILE property in one of Kitchener’s most dynamic neighbourhoods! YESTERDAY’S DREAM IS TODAY’S OPPORTUNITY—ACT FAST! (id:59646)
187 West Gore Street
Stratford, Ontario
Welcome to 187 W Gore Street, Stratford, a charming and move-in-ready 2-bedroom, 1.5-bath home just steps from the heart of Stratford’s vibrant downtown. Enjoy easy access to scenic river trails, lush parks, and the University of Waterloo’s Stratford Campus, all within walking distance. The bright and open main floor features a combined living and dining space, an eat-in kitchen, main floor laundry, and a walkout to a private deck and low-maintenance backyard. Upstairs, you'll find a spacious primary bedroom with a generous closet, a second bedroom, and a 4-piece bath. With recent updates including new flooring, professionally upgraded electrical (2020), and a brand-new roof (2024), this home blends character with modern convenience. A rare opportunity to live in one of Ontario’s most walkable and culturally rich communities! (id:59646)
15 Laurine Avenue
Guelph, Ontario
Nestled in one of Guelph’s most sought-after neighborhoods, this charming bungalow sits on a private, tree-lined lot and is just a short walk to St. George’s Park, schools, shopping, and public transit. Inside, the open-concept main floor features a cozy living area, dining space, and kitchen with a breakfast bar. The carpet-free main floor offers easy upkeep, with a primary bedroom featuring built-in closet space and a second bedroom that includes a cozy reading nook with built-in shelving. The partially finished basement adds flexible space for a home office, playroom, gym, or storage.To the side of the house, a convenient mudroom provides additional space and easy access to the home. The fully fenced backyard, shaded by mature trees, offers a peaceful, cottage-like escape and is perfect for relaxing or entertaining. Hot water heater - owned (2023), water softener - owned (2019), concrete driveway collar (2022), front door (2023). (id:59646)

