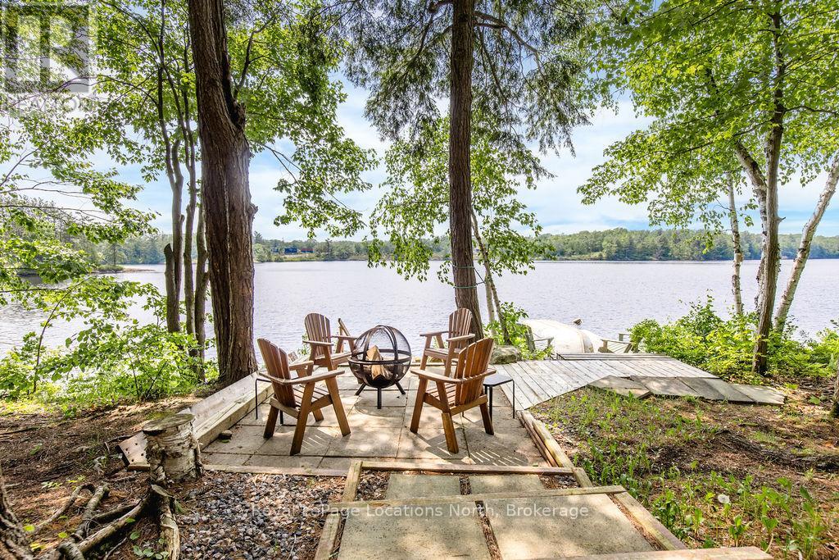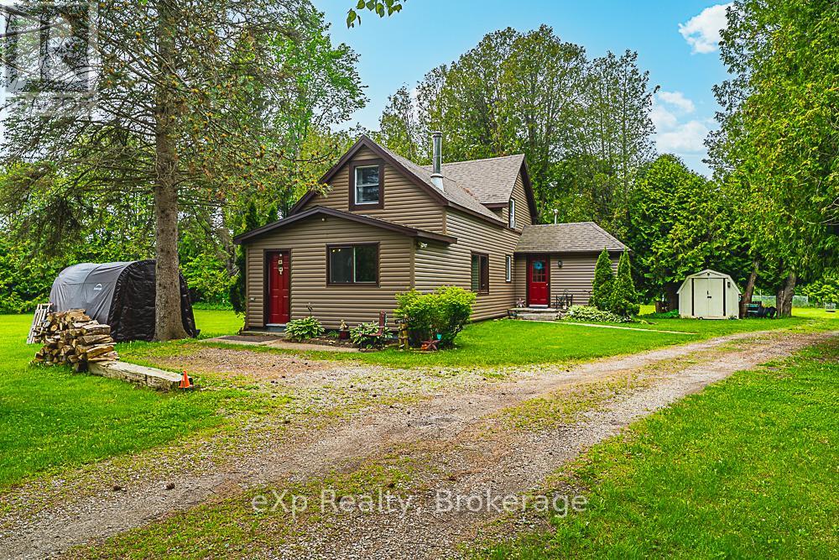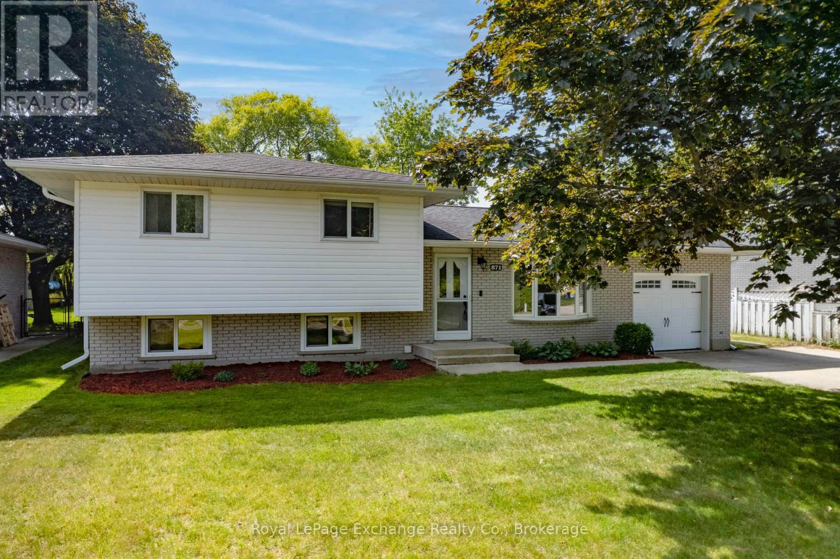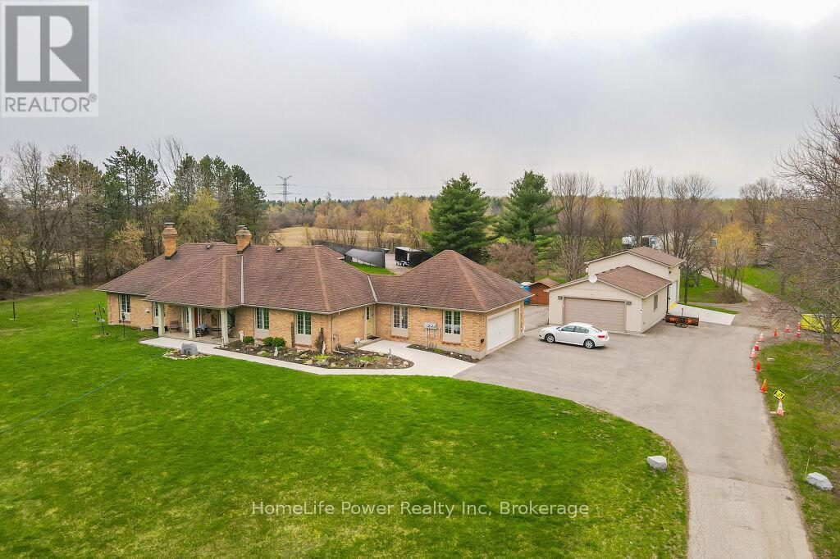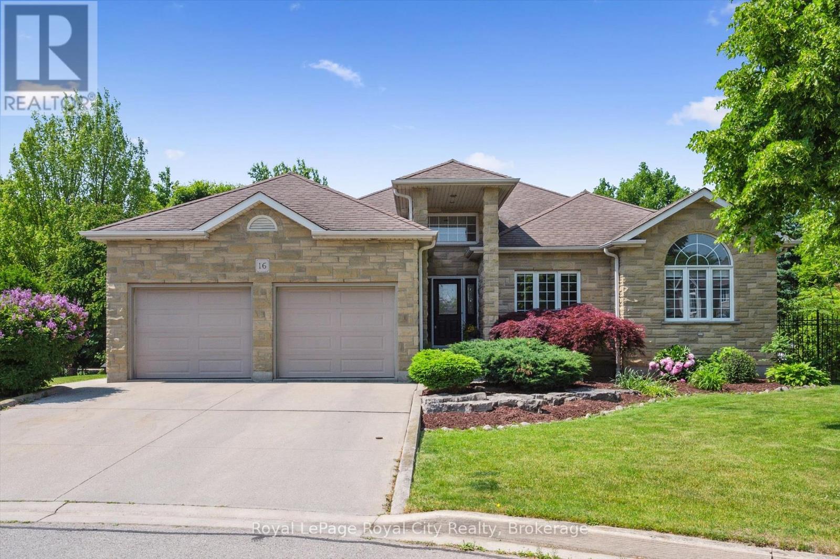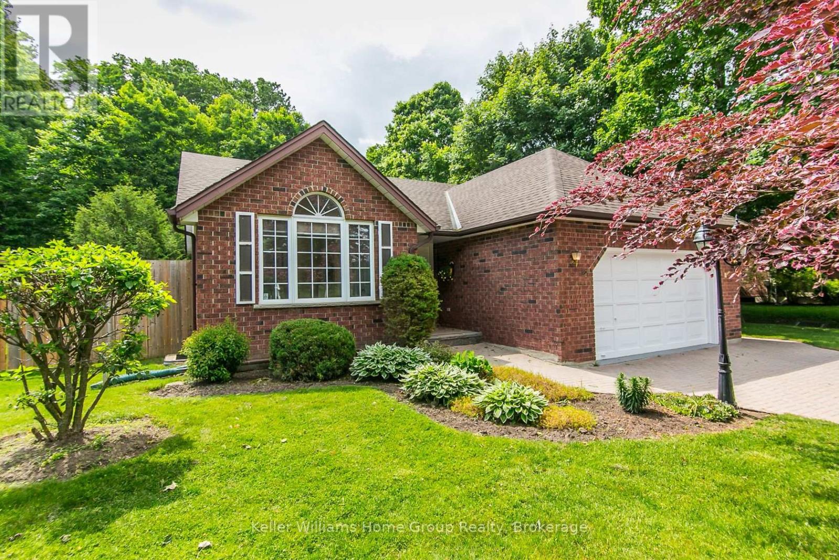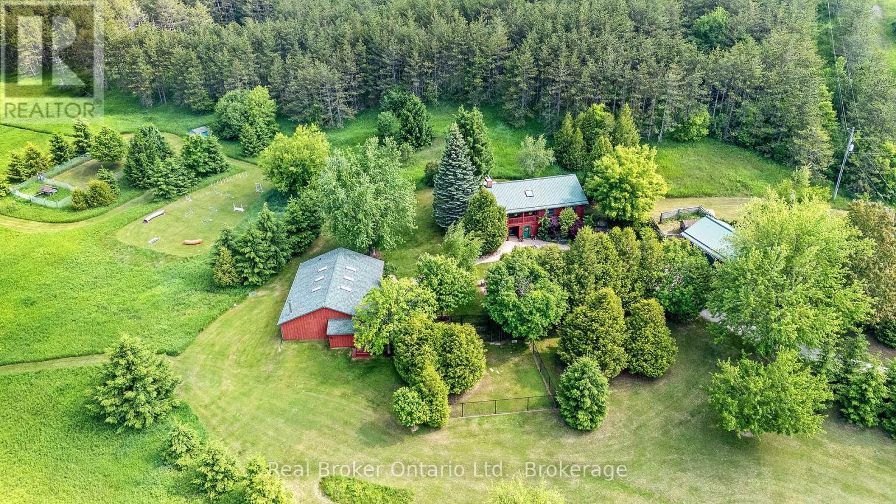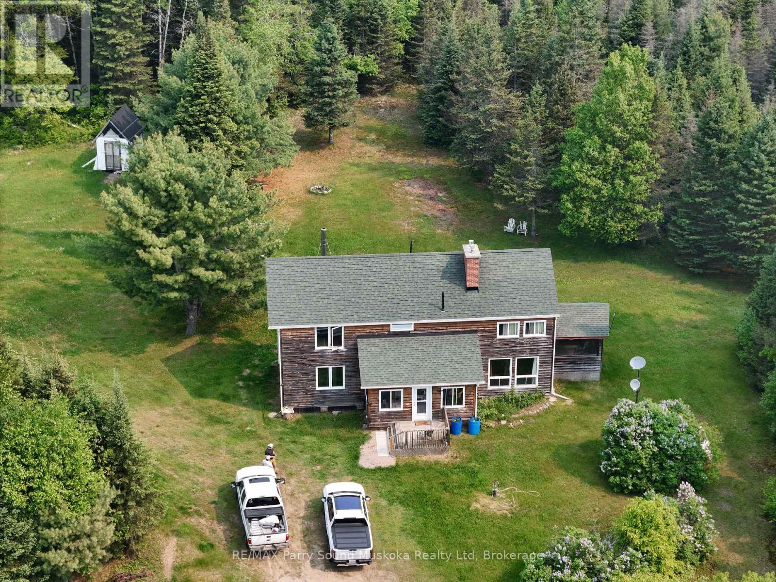360 Stewart Lake Road
Georgian Bay (Freeman), Ontario
Welcome to 360 Stewart Lake Road A Peaceful Lakefront Getaway in MacTier - Tucked along the tranquil shores of Stewart Lake, this well-maintained seasonal cottage has been lovingly owned by one family and is now ready for its next chapter. Surrounded by nature and set beneath a canopy of mature trees, it offers the perfect setting to relax, recharge, and create lasting memories. The cottage, which is set on 240 feet of direct waterfront, offers 3 bedrooms, 1 4-piece bathroom, and over 900 square feet of comfortable interior space. Vaulted ceilings with wood beams enhance the open-concept living area, where a wall of windows and a patio door open to the deck and frame picturesque lake views. The west-facing exposure means you'll enjoy long afternoons of sunshine and unforgettable evening sunsets. A gradual set of stairs leads down to the water, offering easy access for swimming, paddling, and enjoying excellent fishing right from your own shoreline.Towering trees provide natural shade and privacy, while a wood-burning fireplace adds warmth and character inside. Outdoors, a fire pit and patio area invite cozy evenings under the stars. Beneath the cottage, a fully enclosed 8 x 20 storage space provides secure and convenient storage for all your gear, with additional space available for seasonal items or tools. Recent updates include a new roof in 2022, newer windows, and septic system servicing in 2025, offering peace of mind for years to come. Located just minutes from the town of MacTier with easy access to the highway, this property offers both seclusion and convenience. There's parking for three vehicles in the driveway, plus an additional space on the property. Whether you're seeking a weekend retreat or a seasonal family getaway, 360 Stewart Lake Road is ready to welcome you to the lake. (id:59646)
1201 Highway 6
South Bruce Peninsula, Ontario
Charming Country Retreat on 1 Acre Perfect for Outdoor Living! Looking for a peaceful getaway or a place to call home surrounded by nature? This spacious 3-bedroom, 2-bathroom home sits on a beautifully treed 1-acre lot, offering plenty of space for relaxing, entertaining, and outdoor adventures.Step inside to a large, functional kitchen with ample cupboard and counter space ideal for home cooks and busy families alike. Convenient main-floor laundry adds everyday ease, and the cozy dining area opens to a back deck where you can enjoy your morning coffee while taking in views of the oversized backyard. Upstairs, you'll find two generously sized bedrooms and a full 4-piece bathroom. The third bedroom on the main floor was just renovated in 2025, adding modern comfort to this charming home. Outside, a 15' x 24' detached outbuilding offers the perfect space for a man cave, workshop, or extra storage for your seasonal toys. With mature trees and plenty of open yard space, it's a dream setting for nature lovers. Its a true recreational paradise! Recent Updates Include: New roof (2020) Drilled well & well pump (2018) New siding (2021) New window and renovated 3rd bedroom (2025) Dont miss this opportunity to own a slice of serenity with all the essentials already in place. (id:59646)
871 Wellington Street
Saugeen Shores, Ontario
Backyard Goals + Family Vibes! Set on an oversized 69 x 144 lot, this beautifully landscaped 4-level side split offers the space, updates, and versatility today's families are looking for. Backing directly onto the scenic rail trail, the backyard is a true retreat private, spacious, and perfect for outdoor living with a large interlocking patio ideal for entertaining.Step inside to a stunning new kitchen (2020) with modern finishes and great flow into the bright living and dining areas. The homes layout is thoughtfully designed, with multiple living spaces across four levels, giving everyone in the family room to relax and recharge.The walk-down access to the basement from the garage offers potential for a secondary suite or in-law setup, adding incredible flexibility and future value.Located in a desirable family neighbourhood close to schools, parks, and amenities this home combines functionality, comfort, and lifestyle. Don't miss your chance to own a home with space, updates, and endless potential all in the heart of Port Elgin. (id:59646)
110 - 400 Romeo Street N
Stratford, Ontario
Welcome to Stratford Terraces, a well-maintained condominium community in Stratford's desirable north end. This spacious 3-bedroom, 2-bathroom main floor suite offers over 1,200 square feet of comfortable living, featuring 10-foot ceilings and natural light in every room. The open-concept layout includes an updated kitchen with a functional island, a cozy gas fireplace in the living area, and direct access to a private terrace, perfect for relaxing or enjoying your morning coffee. The primary bedroom is a peaceful retreat, complete with a 4-piece ensuite, walk-in closet, and its own access to the terrace. Two additional bedrooms are located near a 3-piece guest bathroom, offering privacy and flexibility for family, guests, or a home office. Additional conveniences include in-suite laundry, one underground parking space, and a storage locker. Enjoy the ease of main floor living with direct outdoor access, ideal for pet owners or those who love to come and go with ease. Residents of Stratford Terraces also enjoy access to amenities such as a library, exercise room, and party room with a full kitchen. A wonderful opportunity for low-maintenance living in a welcoming and thoughtfully designed building. (id:59646)
4290 Victoria Road S
Puslinch, Ontario
Discover the epitome of country living on 74 pristine acres, boasting an exquisite home and ample income potential. Crafted from enduring brick with 4438 sqft of living space this residence features 5 beds, 5 bath, a spacious eat-in kitchen, inviting living and dining areas, and a sunroom graced by a wood-burning fireplace. The finished basement offers flexibility w/ an in-law suite. Nestled on 6 acres of prime land, total 26 acres suitable for farming while the rest is adorned with picturesque foliage and trails. Enjoy a host of modern conveniences including separate entrances, central air, skylights, a state-of-the-art water treatment system, and an automated entry gate. A newly constructed heated and air-conditioned 23 X 63 hobby shop, equipped w/ a separate hydro meter, offers endless possibilities. Additionally, a 30X80 barn, divided into three storage units complete with hydro, heat, and an air compressor, along with an enclosed asphalt storage yard, formerly a tennis court, provide ample storage options. Located mere minutes from the thriving commercial and industrial hub of Puslinch & HWY 401, this property offers the perfect blend of tranquility and convenience. (id:59646)
203 Elmira Road S
Guelph (Willow West/sugarbush/west Acres), Ontario
Room to grow, style to stay. Located on a convenient street in Guelphs popular west end, this spacious and thoughtfully updated two-storey home is designed with todays modern family in mind. With five bedrooms, a fully finished basement, and over 50 feet of frontage, it offers the flexibility, function, and space your household needs to thrive. Step inside to discover a main floor that was fully renovated in 2019 now boasting a bright, open-concept layout that flows seamlessly for both everyday living and entertaining. Downstairs, the finished basement (2020) adds even more versatility, ideal for teenagers, guests, or in-laws. With laundry on both the upper and lower levels, this home is perfectly suited for multi-generational families or busy lives in need of convenience. Set on a 50x110 foot lot with a wide driveway and finished double garage, theres no shortage of practical features either. Recent upgrades include a new front door, garage door and opener (2024), and a fully insulated garage ideal as a gym, workshop, or bonus storage area. The furnace and A/C were both replaced in 2018, offering efficiency and peace of mind.This is more than just a home its a long-term solution for families who want space, comfort, and smart updates in a welcoming west-end neighbourhood. (id:59646)
16 Elderberry Court
Guelph (Pineridge/westminster Woods), Ontario
Luxury Living on a Quiet Cul-de-Sac in Guelphs South End Welcome to one of Pine Ridges most coveted addressesnestled at the end of a quiet cul-de-sac on an oversized pie-shaped lot backing directly onto conservation land. This spectacular stone bungalow offers over 3,500 square feet of beautifully finished living space, complete with 4 bedrooms and 3 full bathrooms, including a walkout lower level ideal for a nanny suite, teen retreat, or multigenerational living. Renovated in late 2023, the home showcases exceptional design and quality throughoutfrom wide plank vinyl flooring and granite countertops to carefully curated lighting fixtures. The impressive two-storey foyer sets the tone, opening into an airy and light-filled main level with vaulted ceilings and skylights that bathe the living and dining areas in natural light. Cozy up by the fireplace on cooler evenings, or open the rear French doors for seamless indoor-outdoor livingperfect for summer BBQs on the deck. The gourmet kitchen is a dream come true, featuring ample cabinetry, high-end appliances, a prep-friendly centre island, and a peninsula with bar seating for casual meals or conversation. The tucked-away primary suite feels like a private retreat, complete with dual walk-in closets and a spa-like ensuite that includes an oversized walk-in shower and a luxurious soaker tub. Downstairs, the walkout lower level offers incredible flexibility, ideal for a family room, home gym, office, or guest quarters. Outside, the fully fenced backyard is a true sanctuary. Whether lounging poolside, hosting friends, or simply enjoying the peaceful views of the surrounding greenspace, this outdoor setting is made for making memories. Close to top-rated schools, parks, trails, shopping, and major commuter routes, this home truly offers the best of Guelph living. (id:59646)
131 Maclennan Street
Guelph/eramosa (Rockwood), Ontario
CHARMING 2-BEDROOM BUNGALOW IN ROCKWOOD, BACKING ONTO FOREST. This is a beautifully maintained 2-bedroom, 3-bathroom bungalow, perfectly positioned in peaceful Rockwood and only minutes from the scenic Rockwood Conservation Area. With a forested backdrop and in a quiet neighbourhood, this home offers a serene escape with modern comforts. And it's only a 15-minute drive to all the shops, restaurants, and amenities of the city of Guelph. Step inside to find new hardwood flooring through the spacious living and dining rooms. The bright, functional kitchen features a cozy breakfast area--ideal for casual meals. The dining room opens onto a large deck, extending your living space outdoors and overlooking a wide, grassy yard, perfect for relaxing, gardening, or entertaining. The generously sized primary bedroom includes a 5-piece ensuite, while a second full bathroom and a bedroom complete the main floor. The lower level offers even more space with a huge finished basement, complete with a bedroom, 3-piece bathroom, and an enormous recreation room. This flexible layout provides excellent potential for a rental apartment or in-law suite. Additional features include a double-car garage and a 370 sq. ft. detached workshop/shed with heat and hydro. Whether you're looking to downsize, expand to multi-family or rental options, or simply enjoy the calm of country living, this property offers a rare combination of privacy, convenience, and natural beauty. Don't miss your opportunity to call this inviting bungalow home. (id:59646)
9126 Sideroad 27
Erin, Ontario
This exceptional 21.98-acre property blends history, charm, and versatility. The log home features reclaimed materials, including antique pine floors and a striking 25-foot fireplace built from salvaged bricks. The main level offers an open-concept great room with cathedral ceilings, rustic beams, skylights, and a modern kitchen with stainless appliances and a center island. Three bedrooms and a renovated bath with a standalone tub complete the level. The ground floor includes additional living and dining areas with a stone fireplace, wet bar, full bath, and a primary bedroom.Outbuildings include an oversized 2-car garage with an attached studio, a 1,427 sq. ft. guest house with 1 bed, 1 bath, and open living space (with plumbing for kitchen and laundry). The century-old barn, previously used for horses, has its own driveway, well, and hydro, with direct access to the 48 km Elora Cataract Trailway. With ample open land, this property is ideal for agricultural use, a family compound, or a private retreat. (id:59646)
308 King Lake Road
Machar, Ontario
Off-Grid Waterfront Paradise 90+ Acres on King Lake. Escape to complete privacy and self-sufficient living in this beautiful off-grid, 2-storey home located in the heart of the Almaguin Highlands. Set on over 90 acres with more than 1,000 feet of frontage on King Lake, this 3-bedroom, 2-bathroom home offers the perfect blend of comfort, nature, and freedom from utility bills. The main level welcomes you with a large foyer leading into a bright, open-concept living area featuring expansive windows and a cozy wood stove. The spacious eat-in kitchen includes a propane fireplace and opens onto a charming three-season porch perfect for dining or relaxing. Upstairs, the primary bedroom offers vaulted ceilings and panoramic views of your property. Two additional bedrooms, a 4-piece bath, and a convenient laundry/storage room complete the second floor. The property is divided by a year-round municipal road. On one side, enjoy your private waterfront with a dock on tranquil King Lake. On the other, the home and a large Quonset shed provide ample storage for outdoor gear and equipment. Completely off-grid, the home is powered by solar, with a drilled well and septic system delivering true independence without sacrificing modern amenities. Whether you're looking for a peaceful year-round residence, a family retreat, or a sustainable lifestyle, this rare waterfront estate is a must-see. Enjoy swimming, boating, hiking, and total serenity, all in one remarkable location. Call today to book your private showing! (id:59646)
505556 Grey Road 1 Road
Georgian Bluffs, Ontario
An exclusive opportunity in prestigious Georgian Bluffs, this exceptional estate offers two separate luxury residences overlooking the crystal waters of Georgian Bay. The main 4-bed, 2.5-bath custom bungalow (2012) showcases refined craftsmanship, quartz countertops, tray ceilings, and expansive windows framing panoramic views. A private, self-contained second dwelling (2016) sits atop a heated 3-bay garage ideal for extended family or guests. Outdoor living is exquisite with a covered patio, wood-fired grill, gas BBQ hookup and space for entertaining. Each dwelling features separate heating/cooling systems including in floor heat and septic systems. This is truly an all season paradise with proximity to Cobble Beach Golf Resort, Legacy Ridge, and endless trail networks for hiking, skiing, ATVing, and snowmobiling. There is a municipal waterfront access across the road. Private shore well (easement under road) serves both homes. Privacy, space, and elegance truly a rare, luxury lifestyle offering. (id:59646)
502 Gould Street
South Bruce Peninsula, Ontario
Welcome to this tastefully and charmingly updated 1.5 storey home, nestled on a lovely lot in the heart of Wiarton. Offering comfort, style, and convenience, this delightful property is just steps from all the amenities this vibrant community has to offer shops, schools, parks, and the beautiful waterfront. Inside, you'll find a warm and inviting layout featuring 3 spacious bedrooms and 2 full bathrooms. The beautiful kitchen is thoughtfully designed, blending modern finishes with timeless character, and flows seamlessly into the dining and living areas perfect for family life or entertaining guests. A cozy sitting room adds an extra touch of charm and versatility, ideal for relaxing with a good book or enjoying your morning coffee. With tasteful updates throughout and a well-maintained lot offering outdoor space to enjoy, this home is a true gem in a sought-after location. Whether you're a first-time buyer, a growing family, or looking to downsize in comfort, this Wiarton beauty is ready to welcome you home. (id:59646)

