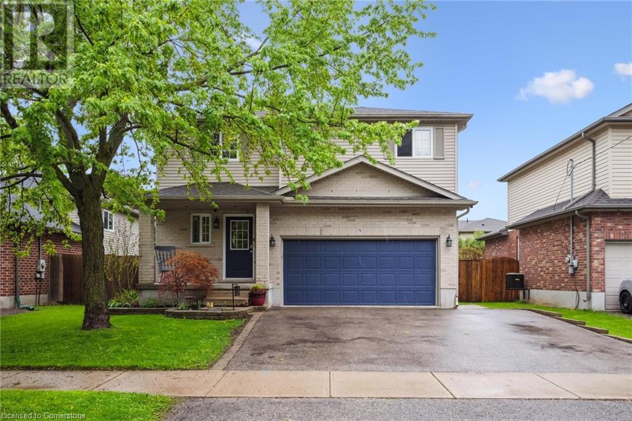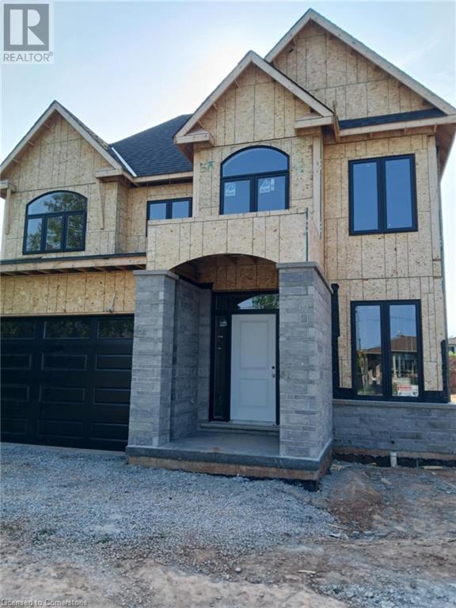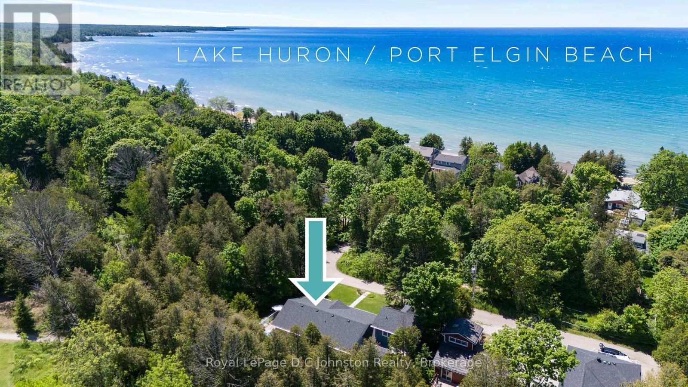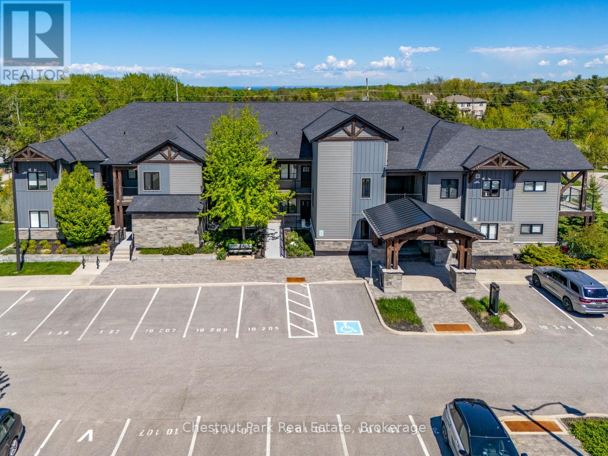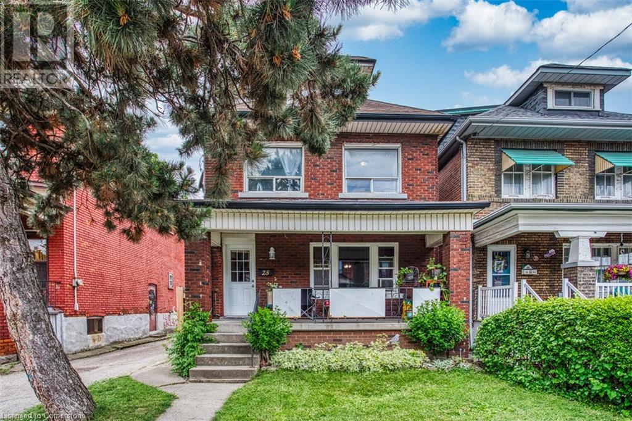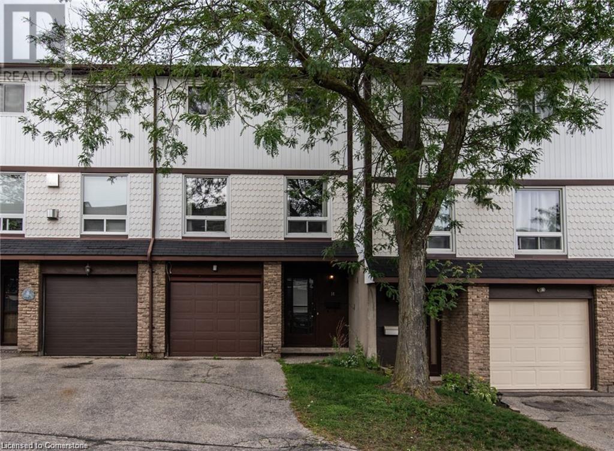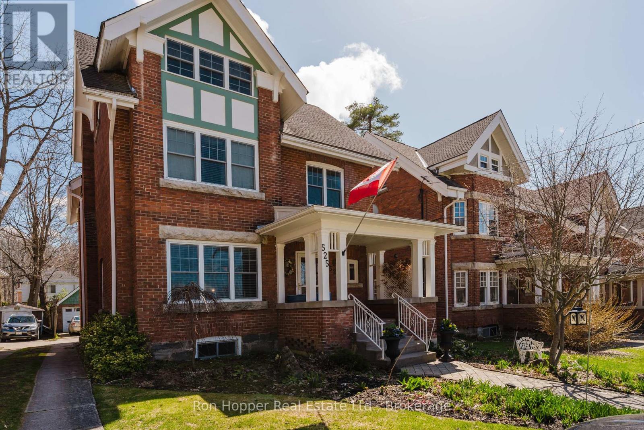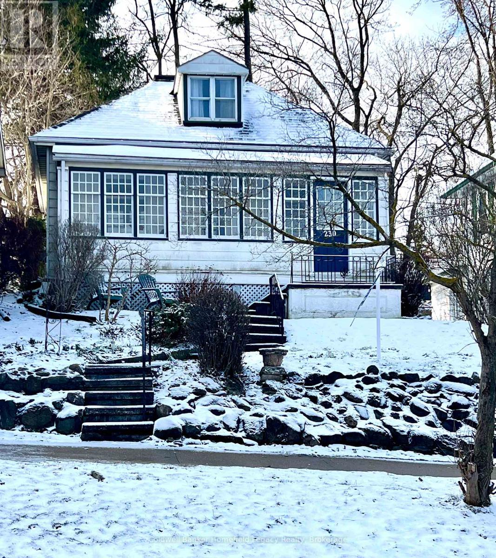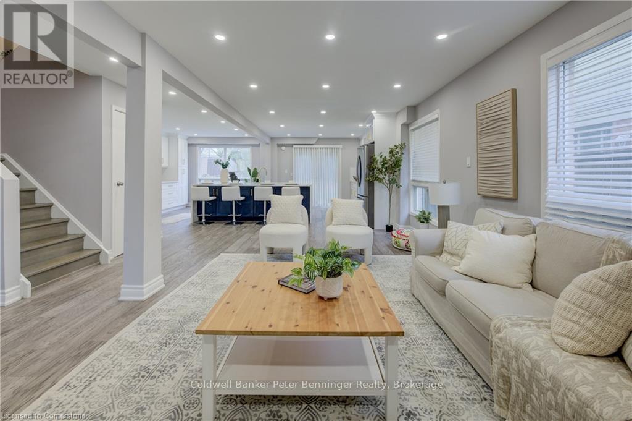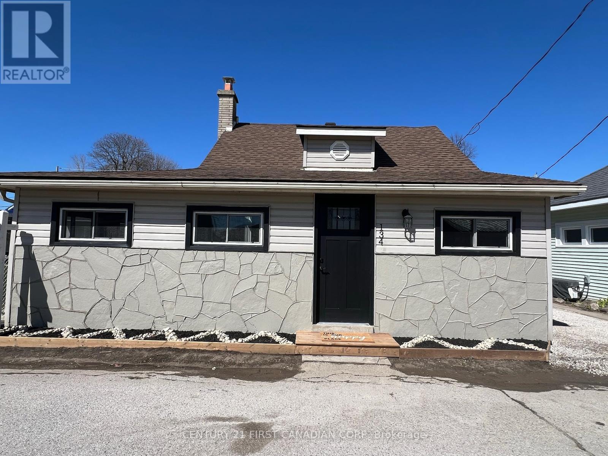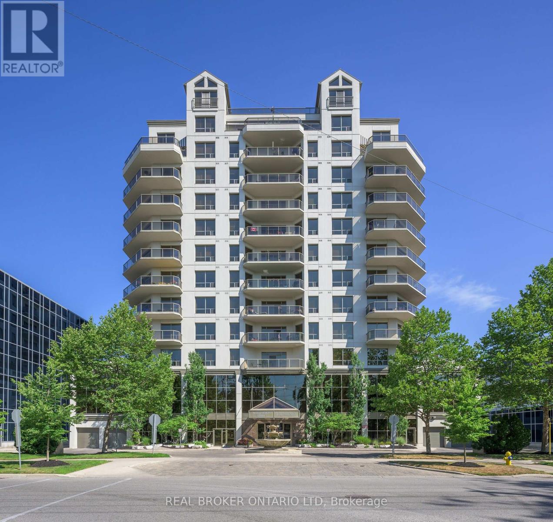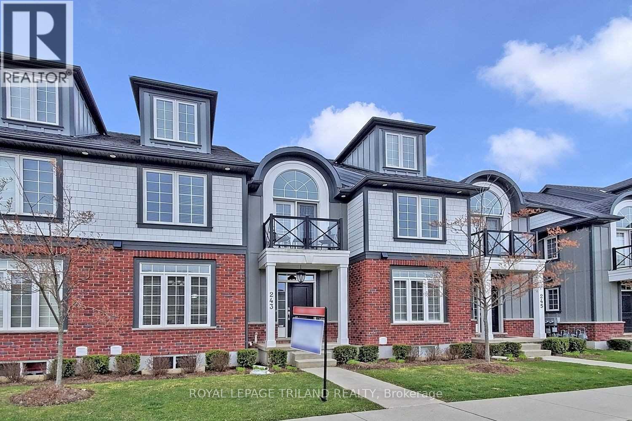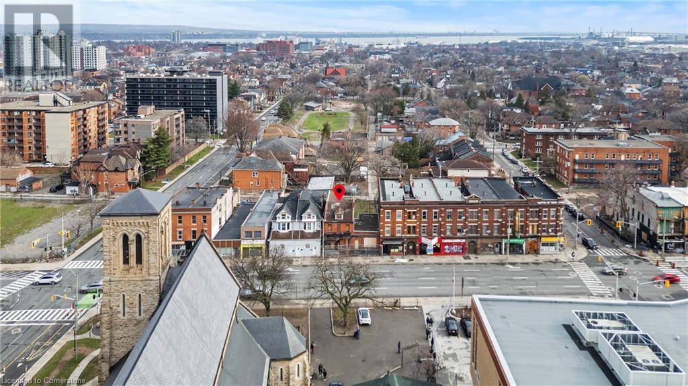19 Askin Street
London South (South F), Ontario
At the edge of one of Canada's coolest neighbourhoods (Wortley Village), this 3-bedroom bungalow is the kind of home that doesn't come around often and when it does, it doesn't last. Inside, character takes the lead. It's also a smart home, with WiFi-enabled plugs and outlets so you can control the vibe without leaving the couch. Original pine plank floors run underfoot, extra-tall ceilings lift every room, and big beautiful baseboards frame it all with timeless style. The living room is anchored by a cozy fireplace that turns movie nights into an event, and the sunny back den gives you space to work, read, or pretend you're not just scrolling memes in peace. (No judgment.) The bathroom is stylish and modern. Main floor laundry adds real-life function. And the primary bedroom? Rare for the Village it easily fits a king-sized bed. Step out back to a fully fenced yard that feels like your own secret garden. Whether you're hosting friends, chasing the last of the sun, or just enjoying the stillness, this space delivers. Plus, a steel roof means one less thing to worry about, now or later. Love nature? You're just a short stroll from the Coves one of London's most beloved walking trail systems, perfect for a breath of fresh air or clearing your head after a long day. And when you're ready to rejoin the world? You're steps from cafés, bistros, shops, and that unmistakable Village energy. No car keys needed. Don't let this be the one that got away ;) (id:59646)
9 Sierra Street
Tillsonburg, Ontario
For more information, please click Brochure button. Spacious 3+1 (4) Bedrooms, 3.5 Bath, beautiful, luxury, freehold home, good for living in a peaceful, friendly neighborhood. Your mornings starts in the bright, open-concept kitchen, with stainless steel appliances, Quartz counter tops for making meals. Spacious living & dining areas offer the perfect space for memorable gatherings. Serene primary master suite with ensuite bath & walk-in closet. Two bedrooms, upstairs with a full bath, ideal for kids/in-laws with gallery space for sitting + work use! Fully Finished basement with good size bedroom, with full bathroom, guest suite or a quiet home office and a separate living room . Additionally a huge basement area good to use as a gym, hobby, playroom. The backyard with a deck is a private space to relax and enjoy a family barbecue. Front, Double wide driveway (4 cars), 5 minutes walk to parks, schools, walking trails & community amenities. This townhome is built to enjoy a wonderful life. (id:59646)
9 Park Avenue E
Elmira, Ontario
Welcome to 9 Park Avenue East, a quality-built 2-storey family home in family-friendly Elmira. This beautifully maintained and updated 20-year-old, 3-bedroom, 4-bath home resides on a quiet street with mature trees and well-kept homes, a short walk to downtown. The manicured 50-foot lot features a triple-car drive. Enjoy the private, fully fenced backyard, with its multi-level deck – including a covered portion for summer entertaining – and meticulous landscaping. The double car garage, with an overhead gas furnace, offers versatile space for vehicles or a workshop/man cave. Step inside to a spacious foyer with a convenient powder room. The inviting great room is sure to impress with hardwood floors, vaulted and beamed ceilings, and a custom crafted gas fireplace. The heart of the home, a spacious eat-in kitchen, boasts timeless maple shaker cabinets, a stylish subway tile backsplash, stainless steel appliances, and elegant granite countertops. Sliding glass doors from the dining area lead to the covered backyard deck, perfect for seamless indoor-outdoor living and entertaining, whatever the weather. Upstairs, discover three good-sized bedrooms and two full bathrooms. The primary suite is a peaceful retreat, featuring a beautifully remodelled ensuite (2019) and a large walk-in closet. The finished lower level significantly expands your living space, offering a large recreation room with a built-in wall unit for home theatre components – perfect for family fun. This level also includes a finished laundry room, a versatile den or home office with a double closet, and another full 3-piece bathroom. Unfinished utility and cold rooms provide extra storage. All appliances are included to make your move a breeze. This home offers a fantastic layout for your family, providing multiple comfortable spaces for everyone to enjoy, separately or together. Don't miss this opportunity; call your Realtor now to arrange a private visit to this fab family home! (id:59646)
18 Fernanne Drive
Tiny, Ontario
Living in Tiny near the shores of Georgian Bay and the incredible evening sunsets has become the place to live or use as a 4-season cottage. This gem has 3 bedrooms & full bath, open concept LR/ updated kitchen, and sunroom on the main floor. Lower level has potential for an in-law suite with an open concept Kitchen/LR, 1 bedroom, roughed in laundry & 3pc bathroom with a separate entrance. Property is on a quiet street & provides a large driveway & treed yard designed for family fun and entertainment in a resort-like setting with plenty of privacy, sun & shade to enjoy with friends & family. (id:59646)
141 Margaret Avenue
Stoney Creek, Ontario
New custom built home with full Tarion warranty situated on a prime 43 x 175 pool size lot in Stoney Creek. This home offers 3075 sq feet of finished space in addition to unfinished 1400 sq feet in the basement with a separate entrance, ideal for an in-law suite. The main floor has a powder room, walk in closet, mudroom with an entrance from the garage, a large kitchen with a breakfast bar, walk in pantry, dinette and a separate dining room . You will also find a cozy family room with a gas fireplace and a separate den/office space on the main floor. There are 4 bedrooms on the second floor, each with an ensuite bathroom and a walk-in closet. For your convenience the laundry room is located on the second floor as well. The home is ready for you to choose the colors and finishes the way you like. (id:59646)
10 Mitchell Lane
Saugeen Shores, Ontario
Just ONE BLOCK from the BEACH and backing onto serene green space in the heart of Saugeen Shores, this rare half-acre property offers the perfect blend of privacy, natural beauty, and unbeatable location. Whether you're looking for a year-round residence, vacation getaway, or income-generating investment, this one-of-a-kind retreat has it all.The main home features 3 spacious bedrooms and 2 full bathrooms, with a vaulted-ceiling living room that flows seamlessly into the open-concept kitchen and dining area. Step out onto the stunning wraparound deck or relax on the covered front porch, all surrounded by mature trees. A spring-fed pond and cozy fire-pit area add to the peaceful, cottage-like atmosphere, offering a true escape just steps from the sandy Port Elgin shoreline via nearby Izzard Road.Adding to its versatility and value, the fully self-contained modern bunkie above the double garage provides a luxurious space for guestsor excellent potential as a short-term rental for Airbnb or long-term accommodation for Bruce Power workers. Or maximize your income and rent out both year round! The home features durable hard surface flooring throughout, asphalt shingles (2016) and HVAC system, an ensuite bath, hot tub rough-in, a sand point well for garden watering, and a spacious triple-width driveway.This is an extraordinary opportunity to own a private, four season home with strong income potential in one of the most sought-after communities along Lake Huron. Don't miss your chance to make this exceptional Saugeen Shores property your own! (id:59646)
106 - 10 Beckwith Lane
Blue Mountains, Ontario
Mountain House condominium community offers access to the fabulous Zephyr Springs Nordic spa ~ outdoor year round hot & cold pools, sauna, fitness and yoga room, and apres ski lodge with fireplace. Light and bright 2 bed, 2 bath unit is being offered turn key. Open concept living, stone gas fireplace, and walk to balcony with gas BBQ hook up. Enjoy the carefree lifestyle, walk to the Village on the trail, short drive to golf, beaches, and Collingwood amenities. Exclusive parking for 1 car and visitor parking. This modern chalet inspired condo is waiting for you! (id:59646)
6 - 18 Sauble River Road
Lambton Shores (Grand Bend), Ontario
Beachside Bliss in Grand Bend Carefree Condo Living at Its Best! Welcome to the perfect blend of coastal charm and modern convenience in the heart of Grand Bend! This spotless, bright, cheerful and exceptionally maintained 2-bd, 3-bath townhouse condo is fully finished on all three levels and offers the ideal spot for entertaining and enjoying your best life. Step into a bright and airy living room that flows seamlessly into a stylish modern kitchen, equipped with stainless steel appliances and stone countertops. The main floor features a well-appointed powder room and walkout access to a stunning back deck overlooking the peaceful canal leading to beautiful Blue Lake Huron perfect for morning coffee or sunset glasses of wine. Two upper generously sized bedrooms offer ample natural light and plenty of closet space, creating a comfortable and relaxing haven. The lower level is fully finished with coastal knotty pine walls and ceilings exuding warmth and charm. Enjoy the built-in bar, perfect for entertaining, or easily transform part of the space into a third bedroom with the simple addition of an egress window. Say goodbye to exterior upkeep your doors, windows, decking, roof, snow removal and all outdoor maintenance are covered in the low condo fees.. effortless homeownership. Snowbird?? No worries here...they take care of it all...you just go and come back to serenity during the summer months! Just a short walk away, Grand Bend Beach awaits with its sun, sand, and surf, while the downtown offers boutique shops, dining, and entertainment. Nestled in a peaceful pocket, off of Main St, the home lets you enjoy tranquility while still being close to the action. With two owned parking spots right outside you door, you'll never have to search for space. Whether you're looking for a permanent residence or a seasonal getaway, this condo delivers the best of both worlds. This is more than a home it's a lifestyle. Schedule a tour today and start living the good life! (id:59646)
1375 Stephenson Drive Unit# 21
Burlington, Ontario
Welcome Home to this stunning 3 bed, 2.5 bath Executive Townhome nestled in the vibrant heart of downtown. This condo complex is the most well run in Burlington with the lowest condo fees you'll find! As you step in you are greeted by a grand foyer w/soaring ceilings & tasteful ceramic flooring. The living room beckons with its luxury flooring, boasting a charming FP that serves as a focal point. This inviting space seamlessly transitions into a cozy dining area, with a substantial bay window that bathes the room in sunlight. Step to the open-concept kitchen featuring crisp white cabinetry & quartz counters, equipped with a suite of appliances, including a gas range. The tasteful tile backsplash & pot lights elevate the aesthetic, while the charming eat-in area, complete with garden doors to yard, invites you to enjoy morning breakfasts. The upper level offers 3 generously proportioned bedrooms, each w/soaring vaulted ceilings. The primary is a retreat featuring a spacious layout with a quaint sitting area, walk-in closet, & an en-suite 3pc bath w/stand-up shower & vanity. The additional 2 bedrooms boast ample natural light & double closets. The upper-level 3pc bath has ceramic tile, a single vanity w/granite countertop & stand-up shower enclosed by sliding glass doors. Step outside to the fully fenced backyard, an ideal setting for entertaining, where you can enjoy the tranquil scenery. Access to garage from the home leads to a single-car garage w/storage shelving & custom epoxy floors. Single car driveway available in the front, complemented by a welcoming porch with overhang. This End Unit boasts an abundance of oversized windows, allowing for scenic views & natural light. Situated within one of the best-managed condominiums in Burlington, this property features very low condo fees, ample visitor parking & is steps from the Burlington Waterfront Trail, Mapleview Mall, restaurants, public transit. (id:59646)
25 Chestnut Avenue
Hamilton, Ontario
Welcome to 25 Chestnut Ave, where a charming fixer-upper is waiting for your personal touch! Imagine the possibilities with two kitchens, perfect for a multi-generational family or creating a cozy in-law suite. If you love a good project, this home offers the chance to become something truly special. The spacious layout gives you the freedom to design a space that suits your family's unique needs. Whether it’s a warm, inviting family room, a sleek, modern kitchen, or a private retreat for loved ones. It's located in the heart of Hamilton, you’ll be close to everything that makes this community great—schools, parks, shopping, dining, and even Tim Hortons Field. Come see the potential for yourself and start envisioning how you can turn this house into the home of your dreams. With a little love and effort, this could be the perfect place for your family to thrive. Don’t miss out on this incredible opportunity! (id:59646)
80 Old Country Drive Unit# 14
Kitchener, Ontario
Looking for the perfect home for your small family? Looking for a suitable investment? Attention buyers! Take a look ais lovely 3-bedroom inCountry Hill area, close to schools, mall, shopping centers, highways, and more! As you step in, you are greeted with a bright and spacious foyerwith inside access to your single car garage. On the first level is a fully finished rec room (2019) and a walk out to your fully fenced private yardand a newly updated powder room as well as storage and laundry. Second level has a bright and open concept living space, updated kitchen anddining area and live edge breakfast bar, new backsplash as well as sliders leading to your private deck. On the upper level you will find a goodsized master bedroom with 2 separate closets as well as 2 additional bedrooms and a newly updated 5 piece bathroom. New Lennox A/C unit in2020 and a 200 amp service. This home is clean and bright and located in a family friendly neighborhood close to everything you need.Shopping, public transit, parks and schools which are all within walking distance. Quiet and clean complex with a park and ample visitor parking.All appliances included, water softener (2018) (id:59646)
525 9th Street E
Owen Sound, Ontario
Step into timeless elegance with this stunning Victorian-style home offering over 3,100 sq. ft. of beautifully maintained and thoughtfully updated living space. Rich with character and classic details, this residence seamlessly blends historic charm with todays conveniences. The custom kitchen is a true centre piece featuring in-floor heating, pantry area and patio to rear deck, quality finishes, and modern functionality. There is a main floor 3-piece bathroom and spacious laundry room. Then there is a large formal dining room and grand living room with original hardwood floors and a gas fireplace that set the stage for both relaxing and entertaining. Upstairs, you will find four generously sized bedrooms, one is currently serving as a home office, and another that includes a lovely built-in sunroom. A luxurious 5-piece bathroom completes the second level. The finished third floor, offers even more flexibility, with a fifth bedroom, 2-piece bathroom, large family room (or potential sixth bedroom), and a dedicated storage area perfect for growing families or multi-use living. Throughout the home you will find original oak floors, updated windows (with some stained glass preserved), and classic Victorian decor create a warm, sophisticated ambiance. Major systems including electrical and plumbing have been updated for peace of mind. Outside, enjoy ample parking options with front drive access, as well as a garage and carport at the rear. This is more than a home, it's a piece of history, lovingly maintained and ready for its next chapter. (id:59646)
115 South Creek Drive Unit# 10d
Kitchener, Ontario
Welcome home to this beautifully maintained luxury 1-bed, 1-bath offering the perfect blend of comfort, convenience & natural beauty. Ideally located near Highway 401, Conestoga College, top-rated schools, shopping, dining, golf courses & more! This home is perfect for those seeking a vibrant yet peaceful lifestyle. Step inside to discover a bright, open-concept living space highlighted by soaring ceilings and expansive floor-to-ceiling windows that flood the unit with natural light. Enjoy the sounds of nature with stunning views of the surrounding lush green space from your private walk-out patio, which opens directly onto a serene greenbelt, forest, & walking trail – a dream for nature lovers. The spacious bedroom features a walk-in closet, combining both style and practicality. Numerous upgrades enhance the home's appeal & pride of ownership is evident throughout. This unit includes one designated parking space with plenty of visitor parking available. Additional parking may also be rented through the condo management. Located in a quiet, family-friendly neighbourhood with easy access to public transit, this home is an excellent choice for first-time buyers, young professionals, or downsizers. Surrounded by parks, trails, great community amenities, & low condo fees, this is a rare opportunity to enjoy modern living in a highly desirable area. (id:59646)
145 Haldimand Street
Kitchener, Ontario
Welcome to this beautifully upgraded and fully finished 4 year old home in the sought-after Huron Park neighborhood. Featuring 4 spacious bedrooms and 4 bathrooms, this stunning property offers style, comfort, and functionality across all three levels with 9-foot ceilings throughout. The heart of the home is the chef-inspired kitchen with quartz countertops, functional island, stainless steel appliances, and a gas stove. Enjoy seamless flow into the open-concept living and dining areas, highlighted by hardwood and tile flooring on both the main and upper levels, and modern upgraded lighting throughout. Upstairs, the primary bedroom retreat impresses with a double door entry, tray ceiling, large walk in closet, a luxurious spa-like ensuite with stand alone tub, and tiled shower. Convenience speaks with an oversized walk in linen closet, and a second-floor laundry room fully equipped with cupboards, a sink, as well as quartz counters. The fully finished basement adds versatile living space, including a 3-piece bathroom, perfect for guests, a home gym, or an entertainment area. Step outside to a fully fenced backyard, featuring a large 2-tier composite deck and a contemporary gazebo, ideal for outdoor dining, entertaining, or relaxing in style. This move-in-ready home is a rare find in one of the area's most family-friendly communities. Don't miss your chance to make it yours! (id:59646)
230 Queen Street E
St. Marys, Ontario
Attention first time home buyers! This excellent property overlooks beautiful St. Marys and is located close to downtown amenities. Featuring main floor laundry in the kitchen, an updated 4pc bathroom, and a large living room with a gas fireplace and access to the enclosed sunroom, where you can enjoy a morning drink or relax with your favourite book. The upper level boasts a large sized bedroom with closets and a smaller bedroom, or perhaps your office or hobby room to suit. This home has hardwood flooring throughout and parking for 4 cars. Enjoy the summer sun with your friends and family on the newly added backyard patio! Come take a look! (id:59646)
3210 Anderson Crescent
Mississauga (Meadowvale), Ontario
Your Dream Home Awaits in Coveted Mississauga! Welcome to this stunning fully renovated 3-bedroom, 4-bathroom home, nestled in one of Mississaugas most sought-after neighborhoods, Meadowvale. Every inch of this exquisite property has been thoughtfully updated, offering modern elegance, top-tier finishes, and unparalleled comfort. Step inside to find an open-concept living space with sleek stylish floors, designer lighting, and oversized windows that flood the home with natural light. The gourmet kitchen is a chefs dream, featuring high-end stainless steel appliances (2022), custom cabinetry, and a stylish stone surface island perfect for entertaining. Each of the three spacious bedrooms offers a retreat-like atmosphere. The primary suite boasts a spa-inspired ensuite, designed for relaxation. The fully finished basement adds even more living space, ideal for a home theatre, gym, or convert to a guest suite with the addition of a pull out sofa. Private and comfortable. Step outside to enjoy the private large fenced backyard plus newer back deck (2021)perfect for summer gatherings or quiet mornings with a coffee. Additional updates include a new air conditioning unit (2023) and ample parking for up to four vehicles.. Located close to top-rated schools, lush parks, vibrant shopping districts, and transit, this home is the perfect blend of luxury and convenience. This is a gorgeous family home ready for you to move in and make it your own. Don't miss this rare opportunity to live in a truly turnkey home in a fantastic neighbourhood. (id:59646)
221 John Street
Clearview (Stayner), Ontario
Welcome to 221 John Street, Stayner. Well maintained home features over 2000 + sq. ft. of family living area. 3 generous size bedrooms, 2 baths, Large Formal Living and Dining Room, Eat-in Kitchen, Great size Family/Games Room with Gas Fireplace, Patio Doors off to private patio area (interlock) . Laundry Room, Lower level offers Den/Office area, 1-3 pc bathroom, Workshop for the hobbiest to have their own room, Cold storage area, plus large utilities room for extra storage. Paved Double wide driveway , 2- car attached garage, Metal Roof, Central Air, (2024 ) Evestrough updated, Windows, No need to worry when Hydro is out with this Generac Generator ( 17 KW ) services the entire house, Utility Shed, plus Coverall shed, numerous updates completed thru out the home. Beautiful Hedges provide extra privacy on Level landscaped yard 60x160 with entrance from Christopher St. gives room for extra parking, Veggie Garden, etc. School Bus route, Public transit, for shopping, Public Library, Community Centre, etc. Come see for yourself what all this home has to offer (id:59646)
3 Romar Drive
Hamilton, Ontario
Perched atop the Niagara Escarpment with views of the charming town of Dundas, this beautifully updated 4-bedroom, 2-bath home offers comfort, character, and convenience. Featuring maple hardwood floors throughout, a stunning new kitchen with stainless steel appliances, a bright skylight and a bay window—perfect for an herb garden—this home blends modern upgrades with cozy charm. Curl up with a good book by the electric fireplace in the inviting living room, bathed in natural light from a large bay window. The spacious primary bedroom offers ensuite privileges to a luxurious, spa-like bathroom with heated floors, Bluetooth-enabled shower, double sinks, and condensation-free mirrors. Additional upgrades include a new water softener, a UV water treatment system, and a reverse osmosis system in the kitchen. Custom solar shade window coverings all throughout. Step out from the dining room into your private backyard oasis: a newly built, multi-level deck ideal for both entertaining and relaxing, a low-maintenance perennial garden, a heated pool, fully fenced yard, pool cabana, garden shed and even a hobby studio. All of this is just steps from the renowned Bruce Trail—an outdoor lover’s dream. Don’t miss out on this rare opportunity to own a piece of escarpment living! (id:59646)
134 Maud Street
Central Elgin (Port Stanley), Ontario
STEPS TO THE MAIN BEACH! FOR LEASE LONG TERM, ONE YEAR TO START! Completely renovated with stunning finishes, move-in ready! A very bright and airy interior space. This unfurnished home offers 2 beautiful bedrooms with closets, a gorgeous 4-pc bathroom with new washer & dryer appliances. All new luxury vinyl plank flooring, open concept living & dining with gas fireplace. A new efficient ductless heat pump with A/C. New Kitchen with granite counters, & granite island with seating. Space for a dining table. A walk-out to a no-maintenance wrap-around deck and a river stone sideyard. Private parking for 2 vehicles. Comes with quiet full-time neighbours on both sides. It's the 4th house north of the Main Beach . This one is sure to please all who want to be very close to the beach but not right in the summer mayhem! Book your showing today, this house rental will not last long! (id:59646)
6694 Hayward Drive
London South (South V), Ontario
The Belfort Bungalow has Grand Curb Appeal on each end of the Lambeth Manors Townblock. This 2 Bed, 2 Full Bath Executive Layout is Thoughtfully Finished Inside & Out, offering 1,281 SqFt of Main Floor Living, plus 1,000+ SqFt of Unfinished Basement Space. The Main Level features an Open Concept Kitchen, Dinette and Great Room complete with a 12 Vaulted Ceiling and 8 Sliding Patio Door with your Choice of Engineered Hardwood or Ceramic Tile Flooring throughout. Each Belfort Home is Located on a Large Corner Lot 45- or 63-Feet Wide. The Stone Masonry and Hardie Paneling Exterior combine Timeless Design with Performance Materials to offer Beauty & Peace of Mind. 12x12 Interlocking Paver Stone Driveway, Trees/Sod and 6 Wooden Privacy Fence around the Perimeter to be Installed by the Builder. This 4-Phase Development is in the Vibrant Lambeth Community close to Highways 401 & 402, Shopping Centres, Golf Courses, and Boler Mountain Ski Hill. Contact the Listing Agent for a Private Showing! (id:59646)
601 - 250 Pall Mall Street
London East (East F), Ontario
Looking for downtown space that doesn't feel like a shoebox? Meet Unit 601 at 250 Pall Mall. You've got two full bedrooms, a large den (aka your work-from-home HQ, guest crash pad, craft room, whatever you need), an open-concept kitchen, dining, and living area, and in-suite laundry. The split floor plan means everyone gets their space. The primary bedroom has a walkthrough closet and its own ensuite, complete with heated floors and a wifi-controlled switch. The second bedroom sits on the other side of the unit with its own full bathroom and plenty of closet space. The den just got fresh new luxury vinyl plank floorings, and the upgraded kitchen appliances bring extra function to the form. Plus, smart features like a wifi thermostat mean you can fine-tune your comfort without leaving the couch. Or bed. No judgment. All utilities are included in the condo fee, making day-to-day living simpler and more predictable. One underground parking space is included, but you might not even need it. You're right in the middle of Richmond Row. Coffee, cocktails, concerts, and late-night eats are all just steps away. And the view? You're perched just high enough to catch the Forest Citys iconic tree canopy. Depending on the season, you'll get golden sunrises or cotton candy sunset skies worth pausing for. If you've been waiting for a downtown condo that feels like a real home, this is the one! (id:59646)
243 Callaway Drive
London North (North R), Ontario
Welcome to Upper Richmond Village Towns. This stunning North London townhouse is situated in a desirable prime location. This upgraded model suite features 2,103 square feet of exceptionally designed, luxury living space on 3 finished levels. The open concept main floor boasts 9 foot ceilings, a modern kitchen with granite countertops and a large island, as well as a spacious living room with gas fireplace. Very bright kitchen and living area with natural sunlight, and lots of pot lights too. On the second level, you will find a large master bedroom with a walk-in closet and ensuite, and 2 more spacious bedrooms. A fully finished loft with ensuite washroom can be used as a 4th bedroom or great office space. Lots of storage space available. This home also features a single car attached garage and private patio. The bright lower level has potential and ready for you to finish as desired. This well-maintained home is in a great family area and is located close to great schools, parks, UWO, university hospital, shopping, golf, trails, transportation and awaits you today. Don't miss out the great opportunity to own dream home in a prime location. The unit will be empty on July 31. The pictures are taken before the current tenant moved in. (id:59646)
55 Duke Street Unit# 1308
Kitchener, Ontario
Welcome to upscale urban living at its finest in this stunning 2-bedroom, 2-bathroom corner unit on the 13th floor of the sought-after Young Condos in downtown Kitchener. Flooded with natural light and showcasing breathtaking panoramic views, this meticulously upgraded suite offers a unique blend of elegance, comfort, and functionality. Step inside to discover a thoughtfully designed open-concept layout featuring high-end finishes throughout. The heart of the home is a custom kitchen island with gleaming quartz countertops, perfect for entertaining . The kitchen is equipped with premium stainless steel appliances, a Culligan water filtration system, and built-in furniture that enhances both style and storage. Both bedrooms are generously sized, with the primary bedroom featuring a private ensuite. An in-suite washer and dryer add everyday convenience. Additional highlights include:one underground parking spot, private storage locker and bike rack access. Young Condos offers an array of modern amenities, including a fitness center, separate yoga room, rooftop terrace with BBQ, resident lounge, and more — all in a vibrant, walkable location near shopping, restaurants, the LRT, Google and Victoria Park. This is not just a condo — it’s a lifestyle. (id:59646)
433 King Street E
Hamilton, Ontario
Prime Development Opportunity at 433 King Street East. Attention Investors & Developers – Don't miss out on this rare opportunity to re-develop in one of the city's most sought-after locations. This high-visibility property is ideally situated in a high foot-traffic area and zoned TOC1, allowing for up to 6 storeys of mixed-use residential and commercial development. Drawings submitted for a proposed 20-unit building, offering a strong foundation for future development. With city incentives available and increasing demand in the area, this is an excellent chance to secure a long-term growth asset for your portfolio. Take advantage of this high-potential site in a thriving urban corridor. Whether you're an experienced developer or new investor, the numbers and location speak for themselves.Property Highlights: Zoning: TOC1 – Mixed-use, up to 6 storeys. Proposed plans: 20-unit residential building. High foot traffic and excellent exposure. Strong long-term growth potential. City incentives available for redevelopment. Seller open to VTB- 90% LTV. Note: The Property is being sold as-is, where-is. Please do not walk the property. (id:59646)



