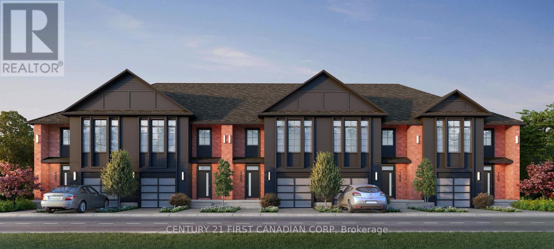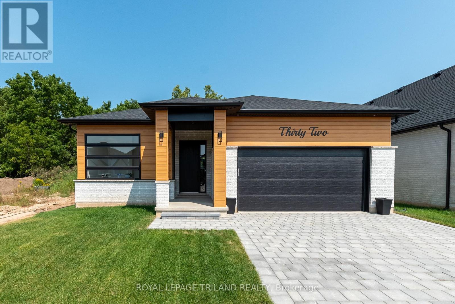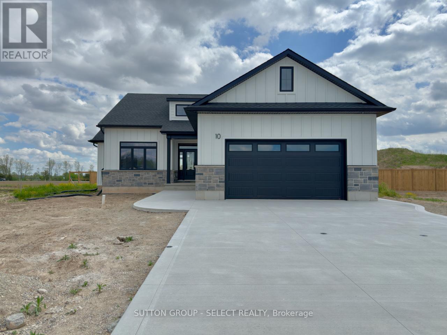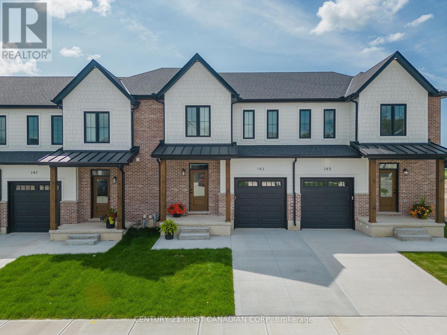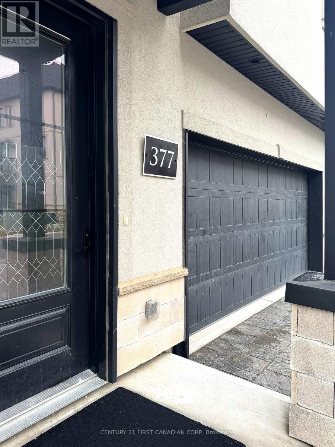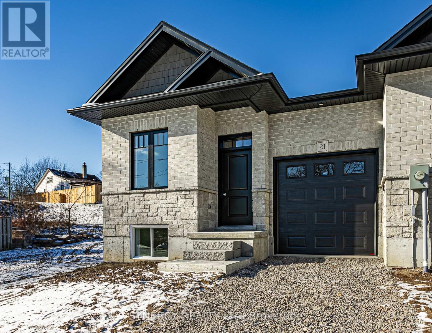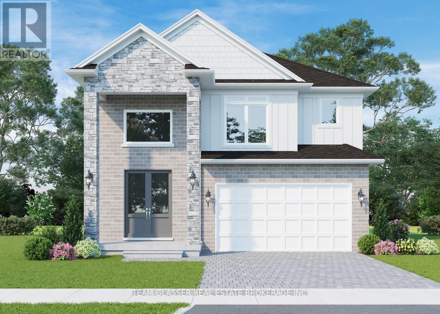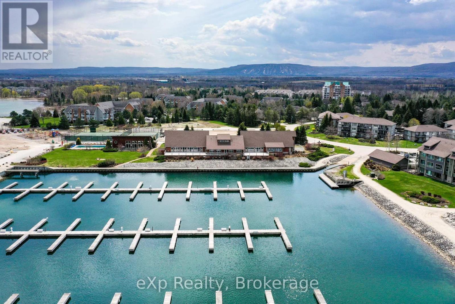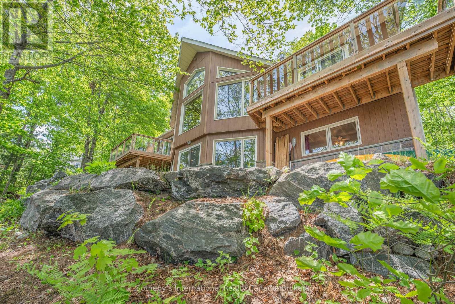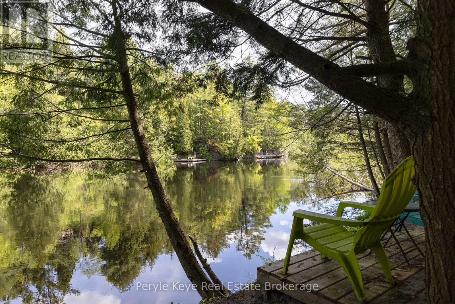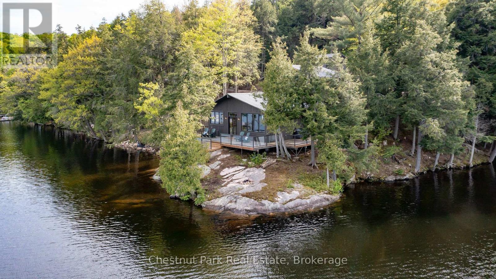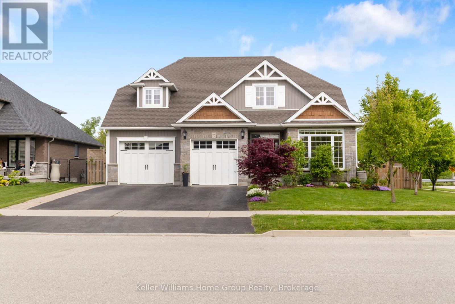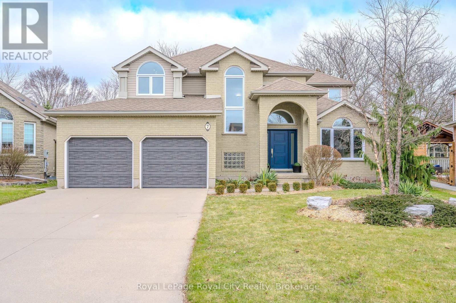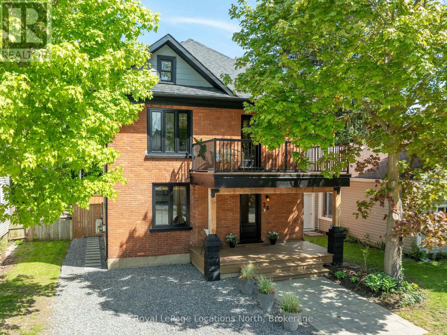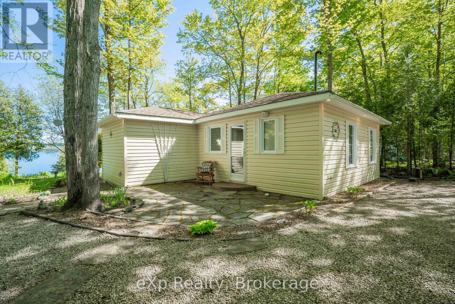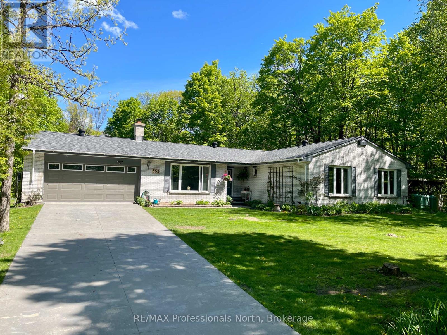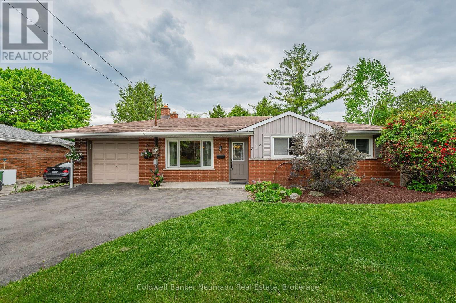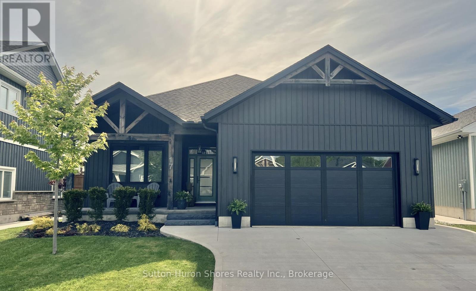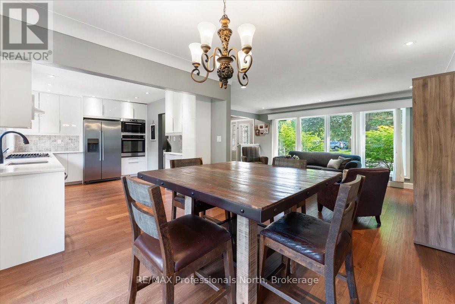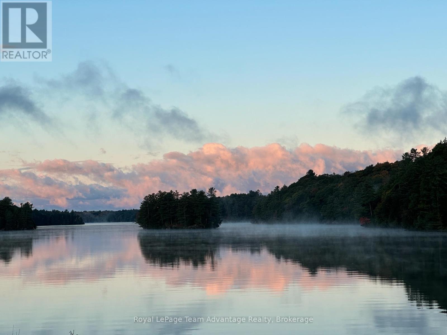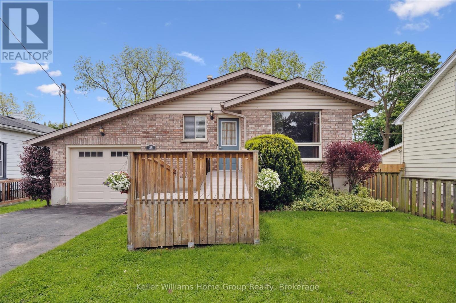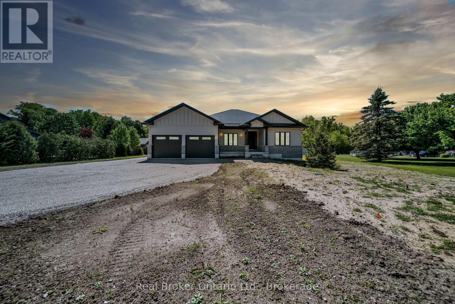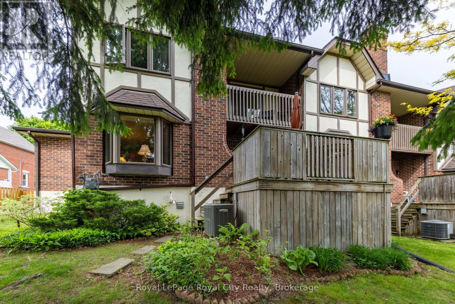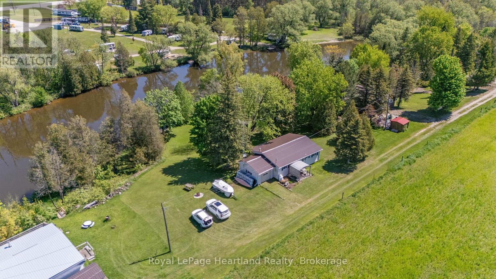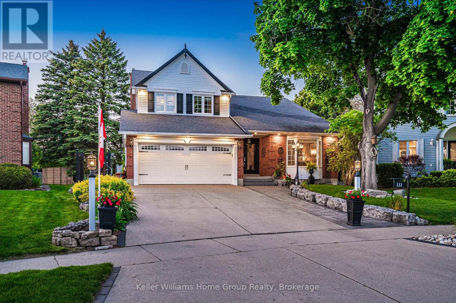6981 Heathwoods Avenue
London South (South V), Ontario
MODEL HOME GRAND OPENING THIS WEEKEND MAY 31st & June 1st from 1-4PM. Experience the freedom of owning a luxury freehold townhome with ZERO CONDO FEES, offering you the perfect blend of modern elegance, convenience, and affordability. Built by the renowned Ridgeview Homes, these 4 bedroom, 2.5-bathroom townhomes feature 1,525 sqft of thoughtfully designed living space tailored to meet your every need. Step inside to discover an open-concept layout with a gourmet kitchen, stunning finishes, and a bright, inviting living area that flows effortlessly into your private outdoor space perfect for relaxing or entertaining. Located in the sought-after Lambeth, these homes are just minutes from the 401, with easy access to shopping, dining, schools, and recreational amenities. Enjoy all the benefits of a vibrant community without the burden of monthly condo fees. Make the move to freehold luxury living today. WALK-OUT LOTS AVAILABLE. LOT PREMIUMS APPLY. REFER TO BUILDER'S PRICE LIST AND SITE MAP. *Prices, plans, elevations, grading, information, dimensions & specifications are subject to change without notice. Drawings may also be subject to change based on city bylaws and zoning requirements. Drawings and renderings are artist & designer's concept only and are subject to change as per offer, final selections and any adjustment required by OBC & City building/zoning departments. Square Footage may vary without notice. Actual usable floor space may vary from the stated floor area. Square Footage area includes open space and is subject to change without notice. Some features shown may be optional and available at an extra cost. E. & O.E. 2022 Ridgeview Homes. All rights reserved. 23 January 2025.* (id:59646)
46 - 1175 Riverbend Road
London, Ontario
UNDER CONSTRUCTION: Seize the opportunity to purchase a prime lot in the highly sought-after Warbler Woods community in West London, with backyards backing onto protected green space featuring ONE OF THE BEST BACKYARD VIEWS AVAILABLE! Built by the award-winning Lux Homes Design and Build Inc., recognized with the "Best Townhomes Award" from London HBA 2023, these luxurious freehold, vacant land condo townhomes offer an exceptional blend of modern style and comfort. The main floor welcomes you with a spacious open-concept living area, perfect for entertaining. Large windows flood the space with natural light, creating a bright and inviting atmosphere.The chef's kitchen boasts sleek cabinetry, quartz countertops, and upgraded lightingideal for hosting and everyday enjoyment. Upstairs, you'll find three generously sized bedrooms with ample closet space and two stylish bathrooms. The master suite is a true retreat, featuring a walk-in closet and a luxurious 4-piece ensuite. Convenient upper-level laundry and high-end finishes like black plumbing fixtures and neutral flooring and 9' ceilings on main floor add to the homes modern sophistication.The breathtaking backyard, offering serene views of the protected forest and no rear neighbors, sets this townhome apart. Enjoy the tranquility of nature right at your doorstep!With easy access to highways, shopping, restaurants, parks, YMCA, trails, golf courses, and top-rated schools, this location is unbeatable. Don't miss your chance to move into this incredible community - reserve your lot today! (id:59646)
32 Briscoe Crescent
Strathroy-Caradoc (Ne), Ontario
Welcome to this charming home on a ravine lot that combines modern convenience with serene natural surroundings. The open-concept design on the main floor is highlighted by impressive 10-foot ceilings, tons of glass for natural lighting, and elegant quartz countertops and pristine white cabinetry in the kitchen, overlooking the dining area. The covered porch provides a relaxing outdoor retreat and the two-car garage ensures plenty of parking and storage. Nestled against a picturesque ravine, this home offers both privacy and tranquility. Enjoy easy access to Highway 402, walking trails, schools, and shopping, with London just a 15-minute driveaway. **EXTRAS** The builder is in the process of completing a finished basement. The basement will provide x 2 bedrooms, x 1 full bathroom and family room. (id:59646)
105 Sheldabren Street
North Middlesex (Ailsa Craig), Ontario
UNDER CONSTRUCTION: Cannon Homes is proud to present a stunning quality-built home in the picturesque subdivision of Ausable Bluffs in Ailsa Craig. This beautiful property boasts an impressive 2,626 square feet of finished living space, thoughtfully designed to cater to modern family living. With five spacious bedrooms, there is ample room for everyone in the family to have their own private retreat. Additionally, the home includes a well-appointed office, perfect for those who work from home or need a quiet space for study and creativity. One of the standout features of this home is the oversized garage, a dream come true for car enthusiasts. This expansive space offers plenty of room for multiple vehicles, as well as additional storage for tools, equipment, and hobbies. Nestled in the serene setting of Ausable Bluffs, this Cannon Home combines luxury, functionality, and comfort. It represents the perfect opportunity to enjoy the tranquility of Ailsa Craig while living in a beautifully crafted residence that meets all your needs. Whether you're looking for a spacious family home or a place to indulge in your automotive passions, this property is sure to impress. Rendering is for illustration purposes only, & construction materials may be changed. Taxes & Assessed value yet to be determined. (id:59646)
3084 Buroak Drive
London, Ontario
QUICK CLOSING! This Express Home is under construction by Foxwood Homes in Gates of Hyde Park and ready for a June 2025 move-in. This Preston Plan offers 4-bedrooms, 2.5 bathrooms, 2276 square foot, and an included separate side entrance leading to the lower level. Perfect for investors and first-time buyers. .Located within Gates of Hyde Park, this premium location is walking distance to two brand new elementary school sites, shopping and more. As a buyer, you will appreciate this well-priced home which offers our Standard Finish Package with incredible selections completed by our Designer including hardwood floors, tiled bathrooms, custom kitchen with island, quartz countertops, MORE! Other lots, plans and 2025/2026 closings available. Welcome to Gates of Hyde Park! **EXTRAS** Join us for our Open Houses each Saturday & Sunday at our Model Home at 2342 Jordan Blvd (Lot 85) between 2pm - 4pm. See you there! (id:59646)
10 Lois Court
Lambton Shores (Grand Bend), Ontario
This flagship 1,753 sq. ft. Rice Home will be sure to impress. With high quality fit and finishes this 3 bedroom, 2 bath home features: open concept living area with 9 & 10' ceilings, gas fireplace, centre island with kitchen, 3 appliances, main floor laundry, master ensuite with walk in closet, pre-engineered hardwood floors, front and rear covered porches, full unfinished basement with roughed in bath, Hardie Board exterior for low maintenance. Concrete drive & walkway. Upgrades over and above the high quality standard finishes include: black windows inside and out, black exterior doors, front door glass design, all black plumbing fixtures, beverage pantry and sump pump back up. Call or email L.A. for long list of standard features and finishes. Newport Landing features an incredible location just a short distance from all the amenities Grand Bend is famous for. Walk to shopping, beach, medical and restaurants! Noe! short term rentals are not allowed in this development, enforced by restrictive covenants registered on title. Price includes HST for Purchasers buying as principal residence. Property has not been assessed yet. (id:59646)
201 - 1975 Fountain Grass Drive
London, Ontario
Priced to sell - the best value in the complex with the largest balcony! Welcome to The Westdel Condominiums in London's prestigious West End, where luxury meets convenience. This stunning, modern condo unit offers two spacious bedrooms and two elegant bathrooms, making it the perfect urban retreat. The open-concept kitchen and living areas create a warm and inviting space, complete with a cozy fireplace for those chilly evenings. The kitchen is a chef's dream, featuring sleek stainless steel appliances and a stylish breakfast bar that's perfect for casual dining. Step out onto the expansive private balcony and enjoy your morning coffee or a relaxing evening while taking in the views. The primary bedroom is a true sanctuary, boasting a walk-in closet and a private en-suite bathroom, providing you with a serene space to unwind. With in-unit laundry, your day-to-day living is made effortless. The Westdel offers a range of premium amenities, including a fully-equipped exercise room, pickleball courts, a media room, a party room for entertaining, and a guest suite for visiting friends and family. The building is ideally located near beautiful parks, scenic trails, upscale shopping, fine dining, and even a golf course, ensuring you're always close to what you need. Don't miss the opportunity to make this sleek, modern condo your new home! (id:59646)
147-46 Scotts Drive
Lucan Biddulph (Lucan), Ontario
Welcome to phase two of the Ausable Fields Subdivision in Lucan Ontario, brought to you by the Van Geel Building Co. The Harper plan is a 1589 sq ft red brick two story townhome with high end finishes both inside and out. The main floor plan consists of an open concept kitchen, dining, and living area with lots of natural light from the large patio doors. The kitchens feature quartz countertops, soft close drawers, as well as engineered hardwood floors. The second floor consists of a spacious primary bedroom with a large walk in closet, ensuite with a double vanity and tile shower, and two additional bedrooms. Another bonus to the second level is the convenience of a large laundry room with plenty of storage. Every detail of these townhomes was meticulously thought out, including the rear yard access through the garage allowing each owner the ability to fence in their yard without worrying about access easements that are typically found in townhomes in the area. Each has an attached one car garage, and will be finished with a concrete laneway. These stunning townhouses are just steps away from the Lucan Community Centre that is home to the hockey arena, YMCA daycare, public pool, baseball diamonds, soccer fields and off the leash dog park. These units are to be built and there is a model home available for showings. (id:59646)
133 Basil Crescent
Middlesex Centre (Ilderton), Ontario
BUILDER'S MODEL for sale. Welcome to The Hillcrest, our 4 Bedroom, heavily upgraded 1802 sq ft show piece by Vranic Homes. On a prestige corner lot, this home is filled with immeasurable upgrades including: upgraded kitchen cupboards, custom range hood, quartz counters, incredible appliance package by GE Cafe (fridge, stove, dishwasher, microwave, washer, dryer); engineered hardwood throughout both floors, epoxy garage floor, built-in dining bench, window treatments, family room fireplace, barn-door for primary walk-in closet, upgraded lighting throughout the home, and German-engineered high security Raven windows and Doors. Book your appointment today! (id:59646)
377 Callaway Road
London North (North R), Ontario
Corner unit 2103 sq ft Brindelle model. This French-Inspired Townhome in Sought-After Sunningdale - Montage. Discover this gorgeous, 3-storey townhome with a double car garage in North London's prestigious Sunningdale community. Perfectly located just minutes from parks, hospitals, Western University, shopping, and serene nature trails. This home combines convenience and charm. Key Features--Main Level: A finished entry-level space featuring direct access to the garage, bedroom/home office with a 2 piece bathroom(ensuite), ideal for a home office, gym, or guest space. Second Level: Spacious and bright open-concept kitchen and living area with plenty of natural light, perfect for entertaining and relaxing.Third Level: Includes 3 generously sized bedrooms and 2 full bathrooms, offering comfort and privacy for the entire family.This stunning home is designed to provide style, function, and an ideal location for modern living. Come and see this property today. (id:59646)
21 John Pound Road S
Tillsonburg, Ontario
New Construction by Demelo Design Homes Ltd! One floor living at its finest. This, contemporary, all brick and stone, townhouse bungalow, is walking distance to downtown, located close to local amenities, hospital, restaurants, shopping, and walking trails. It is approximately 1100 sq ft on the main floor, consisting of an open concept kitchen, dining and living room, 2 bedrooms, 2 full baths and laundry. The fully finished basement has a family room, bedroom and 1 full bath. This home comes with a Tarion warranty. This townhouse is in the process of having the basement carpet installed and final touchups to be done before closing. Also paved driveway and seeded grass to be done when the weather allows. Freehold, No condo Fees. Don't miss the opportunity of making this townhouse your home! (id:59646)
64 Allister Lot 99 Drive
Middlesex Centre, Ontario
OPEN HOUSES only at MODEL HOME 72 ALLISTER DRIVE, Kilworth - Sat & Sun 2-4. This home is TO BE Built in beautiful Kilworth Heights West - Buy & Build New, Buy Now for 2025!! Designed to be comfortably situated on a 40' lot, the IRIS MODEL is a Stunning 2 storey home, 2383 sq ft that CAN be BUILT for your needs. This 4 bedroom 3.5 Bath home is ideal for a growing family or a couple looking for a home that can offer separate private home office space. This Open Concept for living model has second floor laundry, ALL 4 bedrooms with en-suite privileges and also has a two-car garage perfect for keeping your vehicle out of the elements! Strategically, located on the west end of London's city limits, this model offers a large unfinished basement with a 3-piece rough in. Quick access to Hwy402 and North or South London. Tons of amenities, recreation and great schools!! TO BE BUILT Many Magnus One floor and Two storey designs; our plans or yours built to suit and personalized for your lifestyle. 40 and 45 home sites to choose from high quality finishes and tons of standard upgrades!! Reserve Your Lot Today!! Come and see our NEW 2 Storey INDIGO Model Home at 72 Allister Drive in Kilworth Heights - OPEN EVERY Saturday & Sunday 2-4pm ** NOTE: PHOTOS ARE OF some different MAGNUS MODEL HOMEs & MAY SHOW UPGRADES & ELEVATIONS NOT INCLUDED IN BASE PRICE.** (id:59646)
99 Panabaker Drive Unit# 4
Hamilton, Ontario
Welcome to 99 Panabaker Drive, a beautifully updated end-unit townhome in the heart of Ancaster, backing onto serene green space with a tranquil pond view. Step into the spacious foyer featuring ceramic flooring, a 2-piece bath, coat closet, and a charming built-in bench with storage. The combined living and dining areas are filled with natural light, showcasing upgraded hardwood floors, large windows, and California shutters. The modern kitchen features stainless steel appliances, stone counters, ceramic flooring, a tile backsplash, and a pass-through to the dining area. The breakfast nook offers a walkout to the private yard, and there's convenient access to the oversized single-car garage. Upstairs, you'll find three generous bedrooms, two of which overlook the pond. The primary bedroom includes a walk-in closet and a 4-piece ensuite. A second-floor laundry room adds everyday ease. The finished basement offers an L-shaped recreation room with laminate flooring, high ceilings, storage rooms, and a luxurious 3-piece bath with glass shower and heated flooring. Located in a peaceful, family-friendly neighbourhood with top-rated schools, nearby parks, and trails. Enjoy quick access to historic Ancaster Village, boutique shops, dining, golf clubs, and nature destinations like the Dundas Valley Conservation Area. With convenient highway access, this home offers the perfect blend of comfort, style, and natural beauty. (id:59646)
337 Mariners Way
Collingwood, Ontario
ATTENTION INVESTORS AND ACTIVE LIFESTYLE FAMILIES! Welcome Home to Lighthouse Point in beautiful Collingwood, located just 8 mins to Blue Mountain! This cute and cozy resort style waterfront corner unit hosts 2 bedrooms, 2 baths and is situated on over 125 acres of land for you to explore and enjoy with friends and family. This condo comes tastefully decorated with all furnishings included in the sale price - so put your cash back in your pocket and just move right in. No more gym memberships costs, no more busy public rec pools, no more crowded public beaches.. it's all right here for you at home. Featuring 2 private sandy beaches, full gym facility, his & hers saunas, 2 hot tubs, 2 heated outdoor pools, 1 huge heated indoor pool, games room and library. Gorgeous onsite clubhouse featuring an event/party center equipped with kitchen, multiple comfy lounge areas, huge patio overlooking the water, grand piano, dining tables and big screens. This property also features 9 tennis courts, 4 pickleball courts, basketball court, badminton court, waterfront walking trails, loads of protected land onsite for the nature observing enthusiasts and a huge onsite marina with boat slips available. Brand new furnace and A/C. So many money saving extras. This property is priced for quick sale and will not last long. Come and see for yourself, you will not be disappointed. (id:59646)
25 Graham Street W
Mapleton, Ontario
Discover exceptional value at 25 Graham St W! This solid all-brick bungalow sits on an extra-deep in-town lot in the heart of Alma and offers 1,350 sq ft of bright, functional living space with 3 bedrooms and 2 bathrooms. Lovingly maintained by the same family for many years, this home is move-in ready with updated windows and doors, a low-maintenance exterior, and a partially finished basement that adds flexibility for a rec room, home office, or play space. Whether you're a young family, downsizer, or someone with a vision for the future, this home is full of potential. Step outside to enjoy the rare bonus of a massive yard - ideal for kids, pets, gardens, or even future additions. Quiet small-town living meets everyday convenience, with an easy commute to Guelph, Kitchener-Waterloo, Fergus, and the 401. Don't miss your chance to own a solid, well-loved home in the beautiful village of Alma. (id:59646)
15 Jarvis Street
Cambridge, Ontario
15 Jarvis St is a fantastic 3-bdrm bungalow offering bright & beautifully remodeled space nestled on quiet dead-end street in the heart of Cambridge! This is the perfect home for downsizers, first-time buyers, young families or investors. As you approach you'll immediately notice the newer metal roof (approx. 2021) & private concrete driveway. Step into spacious living room where solid hardwood floors, crown moulding & 3 large windows invite natural light to fill the space-ideal spot to relax & unwind. Open-concept kitchen is truly the heart of the home featuring leathered granite counters & backsplash, high-end white cabinetry W/dedicated pantry cupboard, S/S appliances & rustic wood beam W/ample pot lighting. 2 main-floor bdrms including standout primary W/striking wood feature wall, vaulted ceiling with skylight, full wall of closets & garden doors leading directly to the backyard. Completing this level is 4pc bath W/deep soaker tub, separate shower & modern vanity. Downstairs the fully finished basement provides add'l living space W/welcoming rec room & 3rd bdrm. Step outside to fully fenced backyard that's made for enjoying summer evenings complete W/brand new 12 X 10 patio (2024) & large shed W/hydro-perfect for hobbyists or storage. 220 amp service at the corner of the house is already installed & ready for a hot tub. Many updates throughout: new trim & flooring, PEX plumbing & all windows replaced within the last 10 yrs. Updated electrical panel & wiring (2022), renovated bathroom (2022), Water heater 2021, New fence 2022, plus newer appliances including dishwasher & AC (2022), washer/dryer (2023) & fridge (2024) providing you with peace of mind for yrs to come! Just steps from scenic trails along the river, Galt Collegiate Institute & Gordon Chaplin Park. Nearby to shopping centre with Starbucks, restaurants & more! Short walk to downtown Galt's boutiques, fine dining & riverside parks. Its a location that perfectly balances tranquility with convenience! (id:59646)
306 - 93 Westwood Road
Guelph (Willow West/sugarbush/west Acres), Ontario
Pride of Ownership can be found though out this 1620sqft unit. A beautiful quartz wall with electric fireplace accents the large living room, & crown moulding continues into an elegant dining room featuring a coffered ceiling. The efficient kitchen has plenty of newer oak cupboards. There are three spacious bedrooms, & the Master has a bonus walk-in closet & 2 pc ensuite. A utility room, laundry room, linen closet, & 4 pc bath complete the space. This home has newer flooring, baseboards, doors, hardware, electric outlets, & air conditioner, so ready to move in. The expansive property boasts beautiful gardens, outdoor pool & picnic area. Other amenities include underground parking, car wash, fitness, party & games rooms, library, hot tub, & sauna. Located by a park affords easy access to tennis, cricket, sports fields, splash pad, playground, schools, and public transit. The condo fee includes all utilities. A perfect place to call home! (id:59646)
1125 Kendon Road
Muskoka Lakes (Medora), Ontario
Reimagine Cottage Life on Bass Lake. This property offers 104 feet of shoreline with coveted southeast exposure, intentionally chosen when the cottage was built to capture morning light and serene lake views. Set on 0.47 acres in the heart of Muskoka, the 4-bedroom, 3-bathroom layout offers endless potential to renovate or rebuild your ideal retreat. Step into the Muskoka room, leading to an open-concept main floor with a generous kitchen and dining area. Sliding doors open onto a lake-facing deck, perfect for al fresco dinners surrounded by nature. A vaulted ceiling and wall of windows brighten the living room, creating a welcoming space to gather by the fireplace or spend time with friends and family. The main floor features a primary bedroom with a walk-through closet, a two-piece ensuite, and a private deck, an ideal spot to savour morning coffee while overlooking Bass Lake. A second bedroom and a four-piece bathroom complete this level. Downstairs, the walkout basement features a spacious recreation room with sliding doors that open to the outdoors, 2 additional guest bedrooms, a large laundry area, a 3-piece bathroom, and ample storage space. Swim or paddle from the dock, then wind down your evenings with stargazing by the water. A property that invites you to slow down, connect, and enjoy life's simple pleasures, just minutes from shops, dining, and amenities in Port Carling, your gateway to Muskoka living. (id:59646)
44 Napier Street E
Blue Mountains, Ontario
Nestled in Thornbury, this charming, custom-built residence offers a rare blend of architectural elegance & modern upgrades. Built in 2000, this beautifully maintained & recently renovated 2-storey home is ideal for families, retirees, or weekenders seeking the ultimate 4-season lifestyle. Boasting 3+2 beds & 3.5 baths,, this home has been thoughtfully updated throughout to blend classic character w/ modern comfort. The striking floor plan welcomes you w/ a warm inviting layout, starting w/ a living room featuring a gas fireplace, perfect to relax & warm up after a day on the slopes. The open-concept dining area & fully upgraded farmhouse-style kitchen flow effortlessly together, showcasing quality finishes, ample cabinetry & high end JennAir appliances & 9ft island, ideal for both everyday living & gatherings. A standout feature on the main floor is the large laundry space, which includes a custom dog wash station & a walkout to the spacious back deck. The backyard oasis is fully fenced for privacy, designed for low maintenance w/ brand new artificial turf, perfect for pets & kids. Unwind in the private hot tub, enjoy the convenience of the generator- a bonus for all-season peace of mind. Upstairs, you'll find a bright, oversized primary w/ 2 walk-in closets & a newly renovated 3-pc ensuite. 2 additional beds share a beautifully updated 3-pc bath, offering plenty of space for all. The fully finished lower level features a spacious family room/flex space, 2 more beds, another full bath & utility room. Outside, the detached oversized single-car garage offers extra storage space. A large private driveway provides ample parking for multiple vehicles. Situated just steps from downtown Thornbury, this home places you w/in walking distance of the towns boutique shops, restaurants & waterfront. Enjoy a short drive to Blue Mountain ski clubs, golf, & countless hiking/cycling trails, making this the perfect home base for enjoying all that Southern Georgian Bay has to offer!! (id:59646)
2 - 63 Southbank Drive
Bracebridge (Macaulay), Ontario
Nestled in nature with peaceful riverfront views, this home feels like a hidden chapter in the heart of Downtown Bracebridge. Set on the banks of the Muskoka River and surrounded by mature trees, this 2-bed, 2-bath condo townhome offers the kind of calm and privacy rarely found within minutes of town. From here, you're steps away to shops, restaurants, the Bracebridge falls, tennis courts, or even a spontaneous game of mini golf. But back home, the world slows down. Birds overhead. A river just steps from your deck. Sunlight moving through the leaves like a quiet rhythm you didn't know you were missing.Inside, 1,600 square feet of finished space has been thoughtfully designed for comfort and flexibility. Maple flooring warms the main level, nearly every wall has been freshly painted, and select windows have been updated to keep things bright, efficient, and timeless.Downstairs, the finished lower level gives you the flexibility to create a cozy guest space, media room, or home office.The bedrooms are generously sized and thoughtfully tucked away for rest and privacy. Storage is abundant, making it easy to keep everyday life effortlessly organized. Step outside and the lifestyle continues. Your private back deck has two distinct spaces: one for al fresco dinners, the other for morning coffee or afternoon reading. Beyond that, a level, family-friendly green space leads straight to the riverbank, where you can launch a kayak, paddle board or simply sit and relax. And while the setting feels like a getaway, this address doesn't compromise on modern conveniences. High-speed internet and nat gas are available, and it's low maintenance for just $375/mo. Plus, public transit is just steps from your door. So whether you're looking for a peaceful full-time residence or an affordable weekend retreat that skips the cottage maintenance, this townhome checks the boxes most dont. Rare setting. Convenient Location. Peace of mind living. Your Muskoka oasis is waiting. (id:59646)
2438 Kushog Lake Road
Algonquin Highlands (Stanhope), Ontario
OPEN HOUSE - SATURDAY, MAY 31ST - 1PM TO 3PM - Fully furnished and perfectly positioned on a private 5-acre point with an incredible 600 feet of pristine shoreline, this exceptional 4-season retreat on Kushog Lake is a rare offering. Thoughtfully designed to embrace its breathtaking surroundings, the newly built main residence is set in a grandfathered location right over the water - an irreplaceable feature that makes you feel as though you are floating above the lake. Vaulted cathedral ceilings and expansive windows with custom coverings flood the open-concept living, dining, and kitchen area with natural light, while warm wood finishes and a stunning fireplace create an inviting atmosphere. The gourmet kitchen features high-end appliances, ample prep space, and seamless access to multiple decks, perfect for entertaining. Each of the three spacious bedrooms includes a private ensuite, ensuring comfort and privacy. A dedicated laundry area adds convenience for year-round living. Two lakeside insulated bunkies, each with a 3-piece bath, provide additional accommodations, making this an ideal retreat for hosting family and friends. The property is built for longevity with a steel roof, drilled well, hot water on demand, and a Generac generator for peace of mind. A new detached garage, and ample parking via the newly built private driveway off Kushog Lake Road add to the property's practicality. Crown land borders the northern edge, enhancing the sense of seclusion, while direct ownership of the Shore Road Allowance ensures full control over this coveted waterfront. From sunrise to sunset, this private, fully furnished and turn-key escape offers an unparalleled access to that lake lifestyle you have always dreamed of. This one will be sure to check off all those boxes on your wish list. Call today for further details and to arrange your private viewing of this incredible offering - and you could be making your own memories here this summer! (id:59646)
380 Mornington Street
Stratford, Ontario
A rare half acre property in the city, backing onto ravine space, in sought after Bedford Ward. This fully renovated 3 bedroom, 3 bath is a 5 minute walk from the river, 10 minutes to Tom Patterson Theatre and just a 15 minute walk to downtown Stratford shops and restaurants. Surrounded by century old trees and eclectic gardens, you can enjoy entertaining in your fully fenced back yard or watch the sunset from the large back deck. Privacy abounds, yet light filters in through oversized windows, capturing sun throughout the day. Enjoy the convenience of main floor laundry, with a private bed and bath nestled in one wing. A second main floor four piece bath and 2 bedrooms allows plenty of opportunity to host guests. The spacious kitchen and living room are centrally located, making the primary living space flow from end to end fully loaded with brand new appliances. The lower level is completely renovated and offers another 3 piece bath, walk-in closet and wet bar. The home is approximately 2100+ sqft of open living space, ideal for accommodating long term guests, multigenerational, and entertainment needs. To top it off, the house has an attached double garage with storage loft, double driveway, parking for 8+ cars. This is a one of kind home within city limits. Call your Realtor today, this once in a generation opportunity won't last long. (id:59646)
75 Stafford Street
Centre Wellington (Elora/salem), Ontario
Welcome to 75 Stafford Street Where Gorgeous Is an Understatement! This stunning Wrighthaven-built home is fully loaded with over $100K in custom upgrades and offers everything todays discerning buyer could ask for. Built in 2015 and nestled in one of Eloras most sought-after neighborhoods, this immaculate 2-storey home offers over 2,600 sq ft of above-ground living space, plus a fully finished walkout basement with a legal apartment. The lower level features a full kitchen with quartz countertops, stainless steel appliances, a gas fireplace in the family room, a bedroom with a walk-in closet, and direct access to a 3-piece bathroom. Step into the grand foyer and make your way to the heart of the homethe chef-inspired kitchen, one of the nicest youll find anywhere. Outfitted with high-end Bosch appliances, a $20,000 Gaggenau fridge, quartz countertops, beverage and wine fridges, double oven, pot filler, large island, and walk-in pantry, this kitchen is a dream come true. The main floor also boasts 9 ft ceilings, a private office or den, a formal dining room, a great room with a gas fireplace, and a large deck overlooking a farmers field and a fully fenced backyard. Upstairs, the home offers 4 spacious bedrooms, including a luxurious primary suite with a large walk-in closet, and a spa-like ensuite featuring a soaker tub and walk-in double head shower. Laundry is conveniently located on this level. There's moreGARAGE(S) and workshop space galore! The oversized double garage includes a walk-down to the basement, while a former two-car deep garage has been converted into a heated art studio with endless possibilities: home gym, workshop, or creative space. The basement workshop is also accessible via a convenient garage door from the backyard. This home truly has it all, from quality craftsmanship to designer finishes and smart functionality. Don't miss the opportunity to make this extraordinary Elora property your own. (id:59646)
16 Bailey Avenue
Guelph (Riverside Park), Ontario
Charming & spacious 3-bdrm home nestled on peaceful street with no through traffic in a quiet family-friendly neighbourhood! As you step inside you're greeted by bright & inviting living room W/rich laminate flooring & large window that fills space W/natural light creating a cozy &welcoming atmosphere. The main floor flows into generously sized eat-in kitchen W/ample counter & cabinetry space perfect for everyday cooking & entertaining. The adjacent dining area, bathed in sunlight from oversized window & sliding glass door, offers lovely view of backyard & provides perfect spot to enjoy morning coffee or family dinners. 2pc bath completes this level. Upstairs the spacious primary bdrm is filled W/natural light from 2 large windows & features ample closet space along W/direct access to cheater ensuite. The full bathroom includes shower/tub & large vanity. 2 add'l bdrms also benefit from large windows & plenty of storage, ideal for kids, guests or home office. Finished bsmt W/large rec room that feels bright & comfortable thanks to another big window. There is 2pc bath with R/I for a shower, separate den for working from home & bonus room that can serve as playroom, hobby space or whatever suits your lifestyle. Enjoy peace of mind for yrs to come W/recent updates: all new windows, front door & garage door 2022, AC 2019 & roof 2019. Outside the massive back deck offers perfect setting for entertaining, BBQs or enjoying a quiet evening while overlooking the fenced backyard. Dbl-wide driveway provides lots of parking in addition to the attached 1-car garage. Down the street from Bailey Park, a community gem W/playground & soccer fields. You're also just mins from shopping hub that includes Walmart, HomeSense, Home Depot & restaurants. With June Ave PS nearby & easy access to public transit, this home provides perfect blend of comfort, community & convenience. 16 Bailey Ave is ready to welcome its next family-come see why this lovely home is such a rare find in Guelph! (id:59646)
1 Christopher Court
Guelph (Kortright West), Ontario
Welcome to this spacious and beautifully maintained detached brick bungalow, offering over 1800 sq/ft of comfortable living space in a highly desirable south end neighbourhood. This bright and airy home features an open-concept layout perfect for entertaining, with a seamless flow between the living, dining, and kitchen areas.This home offers 2 bedrooms and 2 bathrooms, fully finished basement and ample storage. Enjoy the serenity of the mature, tree-lined lot that provides both shade and privacy. The fully fenced backyard offers a peaceful retreat for relaxation, gardening, or family gatherings. Additional highlights include an attached garage, plus parking for 4 additional vehicles in the private driveway perfect for guests or a multi-vehicle household. Situated on a quiet court, this home is within easy reach of the University, shopping centers, and public transit, making it a smart and convenient choice. This home is ideal for down sizers, first-time buyers, or investors. Don't miss your chance to own this rare bungalow gem in a prime location! (id:59646)
325 Auden Road
Guelph (Grange Road), Ontario
Step into charm and comfort with this beautifully updated 2-storey home that's sure to impress even the most discerning buyer. From the moment you enter the spacious front foyer, you'll be captivated by the modern open-concept layout, stylishly updated kitchen and the abundance of natural light throughout. The main floor offers seamless flow with sliding doors leading to a private deck, perfect for entertaining or enjoying your morning coffee. The large, fenced backyard is adorned with mature trees and features a versatile shed ideal for storing tools, toys, or garden gear. You'll also appreciate the convenient interior access from the garage and a handy 2-piece powder room.Upstairs are three generously sized bedrooms and a tastefully updated 5-piece bathroom, ideal for a growing family. The fully finished basement adds exceptional value with a LEGAL ONE BEDROOM APARTMENT featuring a separate walk-up entrance and shared laundry. Live up or down and enjoy the rental income or offer it to in-laws or guests. Additional highlights include a single garage, double-wide driveway for extra parking, and a location thats hard to beat, just minutes from top-rated schools, parks, and scenic walking trails. Don't miss this rare opportunity to own a home that blends style, space, and versatility in one perfect package! This is the one you have been waiting for! (id:59646)
7 Elderberry Court
Guelph (Pineridge/westminster Woods), Ontario
Step into your dream home nestled in one of Guelph's most coveted southern communities, tucked away on a peaceful cul-de-sac. The esteemed Pineridge area is renowned for its family-friendly atmosphere, top-notch schools and great parks. Perfect for families, this home is just a short walk from excellent schools, making mornings a breeze. With over 3600 square feet of beautifully finished living space, this executive 2-story home offers plenty of room for every member of the family. With over $200,000 spend on recent renovations almost everything has been done for you. Upstairs, you'll find 4 large bedrooms, including a brand new luxurious full ensuite, ensuring comfort and privacy for all. The main floor is thoughtfully laid out with a dining room, living room, kitchen, and family room, providing ample space for everyone. A brand new custom-designed kitchen is waiting for you. With beautiful cabinetry, high end finishes and premium appliances it will make it the heart of your home. You also must see the new mud room / Laundry room with it's great storage space. Recent upgrades, like triple-glazed windows and new doors add to the appeal of the property. The fully finished basement adds even more living space, perfect for a home office, media room, or recreation area. Step outside to the beautifully landscaped backyard retreat, perfect for relaxation and summer gatherings. With a full irrigation system in place, yard maintenance is a breeze. The expansive backyard features mature trees and two stone patios, one covered and one open, with plenty of space to add a large pool while still enjoying a large yard. Bordering the tranquil Jensen Park, this home offers a private escape with direct access to kilometers of walking trails. Additional features include a fully finished garage with hidden rollup doors and a high end EV charger. Schedule your private showing today of this exceptional home. (id:59646)
35 Babb Crescent
Stratford, Ontario
**OPEN HOUSES SAT-SUN 10:30-NOON** Welcome to this beautifully maintained and updated 3-bedroom, 2-bath link home ideally situated in a family-friendly neighborhood. Sitting on a generous, fully fenced corner lot with mature trees, this home in Stratford's east end is close to shopping, transit, parks, and schools. Main floor features open concept living and dining room, a two piece powder room, and a galley kitchen with high-end stainless steel appliances, ample cabinetry, and large windows that fill the space with natural light. Upstairs, the spacious primary bedroom features an electric fireplace and his-and-hers closets. Two additional bedrooms and a four piece bathroom provide flexibility for a growing family, guests, or a home office. The large finished basement is a true bonus, brightly lit and offering a versatile recreation room complete with a cozy gas fireplace--ideal for movie nights or game days. Huge, private, backyard is nicely landscaped and features a concrete patio for your furniture and natural gas hook-up for BBQ, as well as a kids' playset and garden shed. Private driveway with a carport fits three cars. Updates include fresh paint, stylish light fixtures, kitchen appliances, and new carport roof. This home in Bedford Ward is move-in ready and perfect for young families or downsizers. Don't miss out--book your private showing today! (id:59646)
1 Samuel Drive
Guelph (Pineridge/westminster Woods), Ontario
Beautifully Updated & Move-In Ready in Guelphs South End! This stunning home sits on a large corner lot in the sought-after Pineridge/Westminster Woods neighbourhood. With over 1,800 sqft of living space plus a finished basement, this 3+1 bedroom, 4-bathroom gem offers style, space, and comfort for the modern family. From the moment you arrive, the curb appeal stands out. A stone and stucco exterior, manicured landscaping, and a welcoming covered entry set the tone. Inside, youll find rich hardwood floors, granite countertops, recessed lighting, and thoughtful designer touches throughout. The bright, open-concept main floor is perfect for daily living and entertaining. Large windows and French doors bring in natural light and lead to a private patio and oversized fenced yard - perfect for kids, pets, and summer BBQs. The kitchen features a central island with bar seating, a walk-in pantry, and a sunny breakfast nook. Upstairs, a bonus family room offers flexible space for a home office, playroom, or cozy lounge. The spacious primary suite includes a walk-in closet and a spa-like ensuite with a soaker tub. Two additional bedrooms share a 4-piece bath, and the second-floor laundry room adds convenience. The finished basement offers even more flexibility, with a rec room (or optional fourth bedroom) and a stylish 3-piece bath with floating vanity. Set in a family-friendly neighbourhood close to schools, parks, trails, shopping, and the 401 - this home truly has it all! (id:59646)
24 Marshall Street W
Meaford, Ontario
24 Marshall Street West makes the perfect first impression with its stunning curb appeal this red-brick century home perfectly blends modern elegance with historic charm. Step inside and be greeted by a fully renovated home from top to bottom featuring wide plank wood flooring and pot lights throughout. The sun-filled living area offers cozy vibes with gas fire place and original pocket doors. A custom kitchen with ample storage and oversized island with caesar stone, flows seamlessly into an open-concept dining area an ideal space for entertaining. Make your way to the second floor where you will find three spacious bedrooms and updated 5-piece bathroom. Need a little luxury? The primary suite is your personal retreat, complete with modern ensuite, wardrobe room and access to your very own private deck for sipping your morning coffee. Enjoy the summer months in the low-maintenance backyard, perfect for bbqs relaxing and soaking up the sun. It doesnt stop there, make your way across the street to 33 Marshall Street West to the detached, insulated and heated garage, a space with endless possibilities, build a home gym, home office, studio, or even use as a potential building lot. Plans for 3 storey home available. Book a private viewing and lets make this your next home! (id:59646)
554 Mallory Beach Road
South Bruce Peninsula, Ontario
This a true turn-key retreat and it is ready for you! This charming bungalow nestled along the scenic shores of Colpoys Bay in South Bruce Peninsula. Designed to capture stunning sunrises over the water, this meticulous property offers convenient one-floor living with two bedrooms, one bathroom, oak kitchen cabinetry, and warm wood flooring throughout. A newer staircase leads down to a beautiful stone beach with clean, walk-in water ideal for swimming, fishing, or simply soaking in the serene surroundings. A 10' x 10' shed provides handy storage for outdoor gear, while the propertys location on a paved, year-round municipal road ensures easy access in every season. Whether youre relaxing on the shoreline, enjoying the excellent fishing, or exploring the nearby Bruce Trail with its endless hiking opportunities and breathtaking views, this home offers a seamless blend of indoor comfort and outdoor enjoyment. Close to local amenities, and more, This a true turn-key retreat just bring your suitcase and start living the waterfront lifestyle. (id:59646)
185 Liverpool Street
Guelph (Downtown), Ontario
Charming, cozy, and full of potential. 185 Liverpool Street is a delightful downtown bungalow that's ready for its next chapter. Tucked on a tree-lined street just a short walk from all the shops, cafes, parks, and culture of downtown Guelph, this 2-bedroom, 1-bath home is a rare find, especially at this price point. The fully fenced backyard is perfect for pets, kids, or summer BBQ's, and the sunny gardens are prepped and ready for your summer veggies. Inside, you'll find a cozy layout with original character and room to make it your own. Liverpool is a well-known downtown street, surrounded by beautiful character homes, an address that's always in demand. Buying here means you're not just getting a great location, you're making a smart move in one of Guelph's most established neighbourhoods. You'll love being able to stroll to shops, the farmers' market, great restaurants, local events, and everything downtown has to offer. Whether you're a first-time buyer or someone dreaming of a detached home close to it all, this one offers incredible value. At this price, you could buy a condo, or you could own a detached home with outdoor space, privacy, and all of downtown at your doorstep. The opportunity is real. (id:59646)
553 Homeland Dr Drive
Perry, Ontario
Welcome to this quaint and quiet country location. Sprawling custom brick bungalow, designed for one floor living, located near water access to Clear Lake. Privately nestled amongst mature trees and extensive gardens, chickens and all this is perfect for a more peaceful lifestyle. 1700 square feet of main floor living includes three large bedrooms, Primary with 3 pc Ensure, main floor laundry, formal living and dining room and the bright and sunny kitchen has access to the back deck. Expansive basement has some finishings 3 pc bath plenty of room to create further living space. Walk up from the basement into the 2 car garage and large workshop off the back. Level property with many interesting features. (id:59646)
314 Victoria Road N
Guelph (Riverside Park), Ontario
Welcome to 314 Victoria Road- where the backyard is so good, your kids will be the coolest ones on the block! This heated, in-ground pool is practically begging for cannonballs, BBQs, and those lazy summer afternoons when just one more hour turns into we should probably order pizza. The lush, mature trees give you the kind of privacy you usually only find on vacation, while the private patio offers the perfect spot to lounge like you have nowhere else to be. Inside, the living room is bright, cheerful, and just waiting for movie marathons, blanket forts, or a good weekend nap. You've got 3 large bedrooms to crash into after a long day, and a kitchen with a big window over the sink, perfect for meal prep and keeping an eye on the pool while you're on lifeguard duty. The lower level has loads of flexibility for a family room, home gym, or that home theatre setup you've been promising yourself. There's also a dedicated laundry room and a ton of storage space- ideal for hiding the wrapping paper collection you swore you'd use last Christmas. And don't miss the 10x20 bonus room tucked under the garage-perfect for a workshop, music space, man-cave, or whatever creative project you've been meaning to start. The street out front is lively, but the double-wide driveway means you can come and go without the awkward reverse-into-traffic dance. Plus, you're close to schools like Waverley Drive and Brant Ave, Speedvale Plaza, commuter routes, and tons of parks. It's a place where you can make memories, raise a glass (or a pool noodle), and live your best Guelph life. (id:59646)
17 Westlinks Drive
Saugeen Shores, Ontario
Welcome to this 4-bedroom bungalow, built in 2021 by Dennison Homes with stunning cabinetry by Bruce County Custom Cabinets. This thoughtfully designed home offers main-floor living with a spacious primary suite, featuring dual vanities, built-ins, in-floor heating, a large shower, and a soaking tub. The main floor boasts beautiful wooden ceilings in the great room and secondary bedroom, custom cabinets with quartz countertops throughout (except for the pantry and basement bar, which features durable laminate), a walk-in pantry, and high-end appliances, including an induction stove. The fireplace with a quartz surround and custom cabinetry adds warmth and elegance, while a powder room provides convenience for guests. The lower level features two additional bedrooms, a 4-piece bathroom, and a basement bar with a beverage fridge, making it the perfect space for entertaining. Additional features include a heated garage (23'-9" deep x 22' wide) with trusscore walls, gas hookups for both the BBQ and fire pit table (included), a new 8' fence for privacy, and a composite back deck with a hot tub that is only a few years old. The home is equipped with a built-in speaker system in the great room, en-suite, and backyard, as well as custom blinds throughout, including remote-control operation for the patio door, great room window, and primary suite ($7,000+ value). It also features an owned hot water on demand system and a gas dryer for added efficiency. With over $4,000 in front landscaping upgrades last summer, this home is truly move-in ready. Furniture is negotiable. (id:59646)
3 Scotia Avenue
Brantford, Ontario
Welcome to this lovely 4-bedroom, 2-bathroom detached home nestled on a family-friendly street in Brantford just steps from Greenbrier Public School and minutes to King George Road. Sitting on a generous 72 x 110 lot, this home blends timeless charm with modern upgrades and space to grow. Inside, you'll find a fully renovated kitchen complete with dishwasher, stove top range, built-in oven and microwave, and contemporary finishes and decor. The sunlit living room features hardwood flooring and expansive windows, perfect for cozy afternoons or morning coffee. Downstairs, the finished basement, currently used as the primary suite, offers a walkout to the backyard. Step outside to enjoy a large deck overlooking a bright, open backyard an entertainers dream or the perfect spot to soak up the sun. The attached garage and private driveway offer parking and storage convenience. Laundry is conveniently tucked away in the basement. Whether you're starting a family or looking for space to spread out, this gem offers comfort, location, and lifestyle. Don't miss your chance to own this move-in-ready home in one of Brantford's most peaceful pockets! (id:59646)
112 Algonquin Drive
Meaford, Ontario
Tucked away on an exclusive dead-end street in the heart of Meaford, this exceptional log home is a rare blend of rustic elegance and modern sophistication. Set on an expansive, beautifully landscaped lot framed by mature trees and gardens, this 4-bedroom, 4-bathroom estate offers unparalleled privacy, tranquility, and timeless charm. Crafted with the finest attention to detail, the residence features soaring ceilings, exposed wood beams, and warm, natural finishes throughout. The flowing floor plan is designed for both grand entertaining and intimate gatherings, with spacious living and dining areas, a chef-inspired kitchen, and inviting fireplaces that add a touch of cozy luxury. A true sanctuary, the primary suite offers a spa-like retreat with newly updated bathroom, while the additional bedrooms provide comfort and privacy for family or guests. Indulge in the custom sauna, or relax outdoors in the serenity of your expansive yard a true four-season escape. State-of-the-art geo-thermal heating ensures energy efficiency without compromising on comfort. Recent upgrades include a new roof (2023) and a high-efficiency on-demand water heater, offering modern reliability and peace of mind. The detached double-car garage completes the package, providing ample space for vehicles and all your outdoor toys. Located just steps from Meafords scenic waterfront, charming downtown, and year-round recreational amenities, this property is a one-of-a-kind opportunity to own a distinguished log home in one of Southern Georgian Bays most sought-after communities. For those seeking the perfect fusion of natural beauty, refined comfort, and sophisticated living welcome home. (id:59646)
61 Leacock Avenue
Guelph (Grange Road), Ontario
Welcome to 61 Leacock Ave, a charming 2+1 bedroom bungalow nestled in a quiet family neighbourhood in Guelphs desirable east end! This well-maintained home offers the perfect balance of functionality & central location featuring a finished basement, attached garage & owned solar panels. Step inside to a bright & spacious living room where luxury vinyl plank flooring & sliding glass doors fill the space with natural light while providing direct access to your lovely backyard. The adjoining dining room is generously sized, easily accommodating a large family table for hosting guests & enjoying meals together. The kitchen offers plenty of counter space, modern grey cabinetry, sleek backsplash & S/S dishwasher making meal prep & cleanup a breeze. 2 spacious bedrooms on the main floor each feature large windows & ample closet space. A full 4pc bathroom includes a large vanity & tiled shower/tub combo. Downstairs, you'll find a massive rec room with endless possibilities-movie nights, playroom, gym or even a home office. A 3rd bedroom with a double closet provides privacy & comfort for guests, teens or extended family. A second full bathroom on this level includes a 3pc setup & oversized vanity for added convenience. The attached garage & driveway offer ample parking, while the owned solar panels-designed to sell 100% of their energy output to Guelph Hydro-provide an eco-conscious upgrade that also puts money back in your pocket. 61 Leacock Ave is located just down the street from Peter Misersky Park, you're steps away from an off-leash dog park, ball diamonds, soccer fields & scenic walking trails. Families will appreciate the walkable access to Ken Danby Public School, Holy Trinity Catholic School, Guelph Lake Public School & the Guelph Public Library. All major amenities, including grocery stores, shopping, restaurants, and services, are less than a 5-minute drive away ensuring everyday convenience with a peaceful suburban setting! (id:59646)
19 - 1 Crane Walker Road
The Archipelago (Archipelago South), Ontario
Luxurious year round waterfront living at Crane Lake Estates. Upon entering the new luxurious, 3300 sq. waterfront unit, you're immediately struck by its spaciousness, natural light & views of Crane Lake. Combined modern kitchen/dining & living room with vaulted ceilings, double sided fireplace & wood feature wall give a sense of calm & warmth. Massive glass patio doors glide open to your private waterfront deck where both lounging & entertaining will be enjoyed. Four bdrm's, 2 of which are primary suites with spa-like 5 piece ensuite. In suite laundry, large mud room, lower level with family room & walkout to waterfront & private dock are just some of the features that make this cottage perfect for any family. No expense spared top of the line Schucco German lift & slide patio doors, Marvin Windows, polished concrete floors with in- floor heating & so much more! Crane Lake Estates was once the historic site of Crane Lake Resort & now boasts a small but exclusive community of 15 cottages & now, 3 private residences directly on the water's edge(within the historic main lodge). Over 44 acres of mixed bush, sand beach, communal deck/dock, boat launch, open areas for kids to play, tennis courts & new pavilion housing games/entertaining/meeting room with 2 pce bath, private to owners only. Condo fees include heated water lines, septic, lawn maintenance, communal use of all amenities, upkeep of all communal areas as well as snow removal on all road ways. Crane Lake has over 80kms of shoreline with large tracks of undeveloped crown land keeping this lake serene, breathtakingly beautiful & many bays without a cottage in site! Crane lake has great fishing, boating, water sports, kayaking, canoeing as well as access, via boat, through picturesque Blackstone River to Blackstone lake. As there are so many features of this cottage that I can not fit into the remarks, you'll need to view for yourself! Looking for a cottage with no upkeep, this is it! Unpack & enjoy. (id:59646)
85 Francis Street
Cambridge, Ontario
Wonderful 2-bedroom bungalow on a large lot close to downtown Galt. Located in sought-after West Galt, this well-maintained property sits on a large 47' x 124' fenced lot on a charming street. Inside, the home boasts hardwood floors on the main level, a skylight kitchen, and spacious rooms, making it a perfect home for first-time homebuyers or downsizers looking for a great location and yard. Basement is partially finished with a complete bathroom and hallway leading out to a separate entrance. The basement is just waiting to be complete for a potential tenant, in-law suite, or additional recreational space. Rear of the home has a workshop/greenhouse perfect for the green thumb or hobbyist in the family. Spacious fenced backyard with vegetable garden and plenty of lawn with shaded mature trees to enjoy on a summer day. Large backyard deck as you exit the single-car attached garage. Very desirable street that is close to many amenities and walking distance to the trendy gas light district. This is the opportunity to make this gem your own. (id:59646)
8357 Goosemarsh Line
Lambton Shores (Grand Bend), Ontario
Step into brand-new luxury at 8357 Goosemarsh Line in Grand Bend - where peaceful surroundings meet modern elegance. This brand-new, never-lived-in home comes with a Tarion warranty and offers 5 bedrooms, 3 bathrooms, and a thoughtful blend of design, durability, and low-maintenance living. The exterior features a steel roof and hardy board siding, while the interior showcases pristine finishes and brand-new, never-used appliances. The open-concept layout flows from the expansive kitchen to a bright living area with a cozy fireplace and large windows that invite in natural light. The spa-inspired bathrooms include sleek, modern design elements, with a freestanding tub in the primary ensuite. A fully finished basement adds additional living space, while the main-level bedrooms provide flexibility for families or guests. Step outside to a spacious wood deck overlooking the square-shaped backyard, perfect for relaxing, entertaining, or outdoor play. Grass to be planted, offering a blank canvas for your landscaping dreams. Parking is never a concern with a 2-car attached garage (featuring high interior ceilings), a 25x40 ft detached garage/shop that can accommodate up to 4 cars, and an 8+ car driveway - ideal for hosting gatherings, storing recreational vehicles, or accommodating multiple drivers. Located on a quiet, low-traffic street, this home is minutes from the renowned Pinery Provincial Park, with convenient access to biking and walking trails via nearby Graham Street. Discover the tranquility of country living without sacrificing access to nature, parks, and nearby amenities. (id:59646)
101 - 121 Waterloo Avenue
Guelph (Downtown), Ontario
Beautiful townhome in a great neighbourhood , just a short stroll from all that historic downtown Guelph has to offer! This attractive 2 storey town is very spacious and boasts a modern kitchen with cozy centre island, large dining room with sliders to private deck and a comfy living room with gas fireplace. Upstairs there are two large bedrooms both with ensuites and both with access to a private balcony overlooking trees and gardens, a perfect place to read a book or enjoy your morning coffee. The primary bedroom has a fully renovated luxurious 3 pc bath complete with heated floor and the guest bedroom is equally spacious and also accesses a 4pc bath. There is also a laundry room on this floor. The mechanical room on the lower level has plenty of space to store items like skis, golf clubs, etc. and there is also a separate storage locker. The secure underground parking is where your space is, a second parking space is available for a small fee. The private 15' x 10' deck is where you will host many a BBQ for family or friends. This condo is an intimate size at 10 units and the owners are very like minded, it is a great place to start out or start your next phase in life! (id:59646)
177 Durham Street
Kincardine, Ontario
Fully renovated home or cottage in a prime Kincardine location just steps to Lake Huron & downtown Kincardine. This stunning 3 bedroom, 2.5-bath home with almost 2200 sq ft of living space has been completely renovated inside and out, offering turn-key living in one of Kincardine's most sought after areas. The property is ideal as a primary residence, seasonal getaway, or investment. Features include a brand-new kitchen, custom walk-in shower, Juliet balcony, updated flooring, lighting, and finishes throughout. Enjoy a low-maintenance yard with stunning lake views and relax while taking in Kincardine's famous sunsets. Rarely does a move-in-ready home with this level of quality and location come to market, don't miss your chance! (id:59646)
48 Poechman Lane
Brockton, Ontario
Escape to this charming 4-bedroom cottage nestled along the picturesque Saugeen River. Perfect for nature lovers and outdoor enthusiasts, this property offers serene waterfront living with its own private dock and boat access. Whether you're fishing, kayaking, or simply enjoying the tranquil views, this location promises relaxation and recreation.Located at the end of a quiet dead-end back road, you'll experience the peace and privacy of country living, all while being conveniently situated between the vibrant towns of Hanover and Walkerton. This prime location ensures you're never far from shopping, dining, and local attractions, making it ideal for weekend getaways or summer retreats.Inside, the cottage features a cozy layout, four bedrooms and a 3 pc bathroom perfect for family to gather & unwind. The open-concept living area leads out to a covered back porch and spacious yard, where you can soak in the natural beauty surrounding the property. An attached garage & over half an acre of land are just a few of the added features of this peaceful retreat. (id:59646)
111 Woodborough Road
Guelph (Kortright West), Ontario
Pools open! Welcome to your private oasis in Guelphs sought-after Kortright West. Tucked away on an expansive .3 acre lot surrounded by mature trees, this stunning home offers has been updated top to bottom, inside and out and is completely move-in ready for the summer. Step into your own serene retreat featuring a beautiful in-ground pool, multiple backyard seating areas, and expansive deck and gazebo ideal for entertaining or relaxing in peace.This meticulously updated home boasts a modern open-concept kitchen, spa-inspired bathrooms, and a fully finished basement complete with a theatre room for the ultimate movie night experience. With 3 spacious bedrooms, 4 updated bathrooms, and stylish finishes throughout, every inch of this home exudes comfort and quality. Additional highlights include a double car garage with an insulated door, concrete driveway, professional landscaping and a long list of upgrades that truly must be seen to be appreciated. Don't miss your chance to own a rare gem in one of Guelphs most desirable neighbourhoods! (id:59646)
18 - 1 Crane Walker Road
The Archipelago (Archipelago South), Ontario
Luxurious waterfront living at Crane Lake Estates. Upon entering the new luxurious, 2800 sq. waterfront unit, you're immediately struck by its spaciousness, natural light & views of Crane Lake. The combined modern kitchen, dining room & living room with vaulted ceilings, dble sided fireplace & wood feature wall give a sense of calm & warmth. Massive glass patio doors glide open to your private waterfront deck where both lounging & entertaining will be enjoyed. Four bdrm's, 2 of which are primary suites with spa-like 5 piece en-suite. In suite laundry, large mudroom, separate media room & private dock are some of the features that make this cottage perfect for any family. No expense spared with top of the line Schucco German lift & slide patio doors, Marvin Windows, polished concrete floors with in- floor heating & so much more! Crane Lake Estates was once the historic site of Crane Lake Resort and now boasts a small but exclusive community of 15 cottages & now, 3 private residences on the water's edge (within the historic main lodge). 44 acres of mixed bush, sand beach, communal deck/dock, boat launch, open areas for kids to play, tennis courts & new pavilion housing games/entertaining/meeting room with 2 pce bath, private to owners only. Condo fees include heated water lines, septic, lawn maintenance, communal use of all amenities, upkeep of all communal areas as well as snow removal on all road ways. Crane Lake has over 80kms of shoreline with large tracks of undeveloped crown land keeping this lake serene, breathtakingly beautiful & many bays without a cottage in site! Crane lake has great fishing, boating, water sports, kayaking, canoeing as well as access, via boat, through picturesque Blackstone River to Blackstone lake. As there are so many features of the cottage that I can not fit into the remarks, you'll need to come take a look at this beautiful waterfront opportunity yourself! Looking for a cottage with no upkeep then this is it! Unpack & enjoy. (id:59646)
159 Snowbridge Way
Blue Mountains, Ontario
6 BEDROOMS, 5 BATHROOMS SKI CHALET WITH HOT TUB, POOL TABLE, PING PONG TABLE, FOOSBALL AND SHUTTLE SERVICE TO THE VILLAGE! FULLY TURN KEY! Discover unparalleled mountain living in this spectacular 6-bedroom, 5-bathroom ski chalet, nestled within the prestigious Historic Snowbridge community. Experience the thrill of having Blue Mountain's ski slopes, vibrant village, and Northwinds Beach just minutes from your doorstep, complemented by breathtaking mountain views from your great room and private backyard. Step inside and be captivated by a stunning custom kitchen, seamlessly flowing into an open dining area and a grand great room. This entertainer's dream boasts soaring cathedral ceilings and a large gas fireplace, creating an inviting ambiance for gatherings. The gourmet kitchen is a chef's delight, featuring elegant granite counters and high-end Miele appliances, including a gas cooktop and two built-in ovens. This space is designed for culinary creativity and effortless entertaining. The spacious and tastefully decorated living room comfortably seats eight, offering a perfect spot to relax by the cozy gas fireplace with a convenient walk-out access to the hot tub. The entertainment continues in the fully appointed basement, an ideal space for recreation and fun. Challenge friends and family to a game on the pool table, ping pong table, or foosball, all contributing to memorable moments. A three-piece bathroom on this level adds to its functionality. The chalet offers ample accommodation, with 5 spacious bedrooms upstairs, including a luxurious king-sized primary suite complete with its own private en-suite. Two additional three-piece bathrooms on the second floor ensure comfort and convenience for all. A large basement bedroom, featuring two double beds, provides even more flexible sleeping arrangements, along with a games room. The property comes fully furnished. New Furnace. 0.5% of the purchase price is to be paid to BMVA. (id:59646)
1166 Manitoba Street
Bracebridge (Monck (Bracebridge)), Ontario
OPEN HOUSE (PUBLIC) SAT 31ST @ 10 AM-1 PM .Great starter or retirement home with loads of potential with almost 2000 sq ft of finished living area! Solid brick bungalow on level oversized 1.3 acre lot just minutes to Town with popular paved bike/walking path across road. Property is beautifully landscaped with large lawn areas, mature trees, vegetable and perrennial gardens, huge rhubarb patch and wooded area at the rear. Main floor consists of updated kitchen; dining room and large living room with hardwood floors, 1-4 pc bathroom and 3 bedrooms. Basement has a large finished family/rec room with wood stove, potential 4th bedroom (dependant on septic and window sizes) and large unfinished utility/storage room. Other features include 2 car detached garage, drilled well, 3 season Muskoka Room, radiant heat and 200 amp service. Roof shingles replaced 2018. 7 appliances included. (id:59646)

