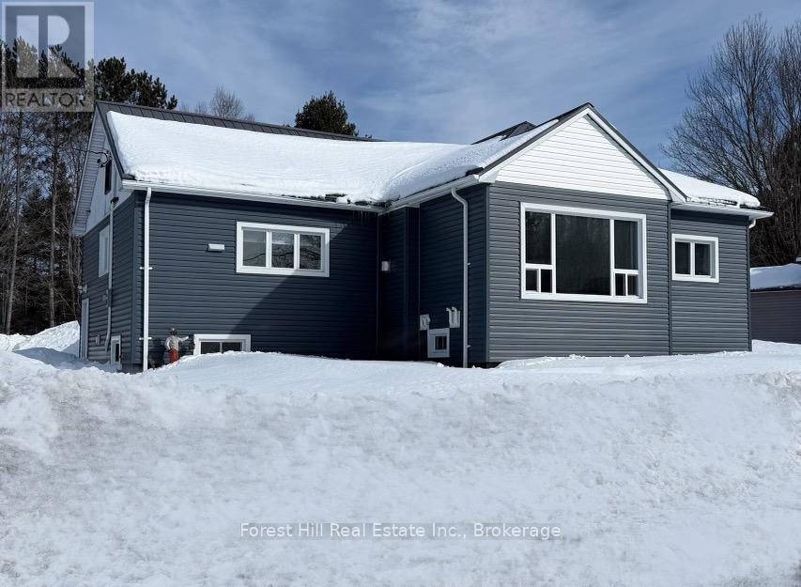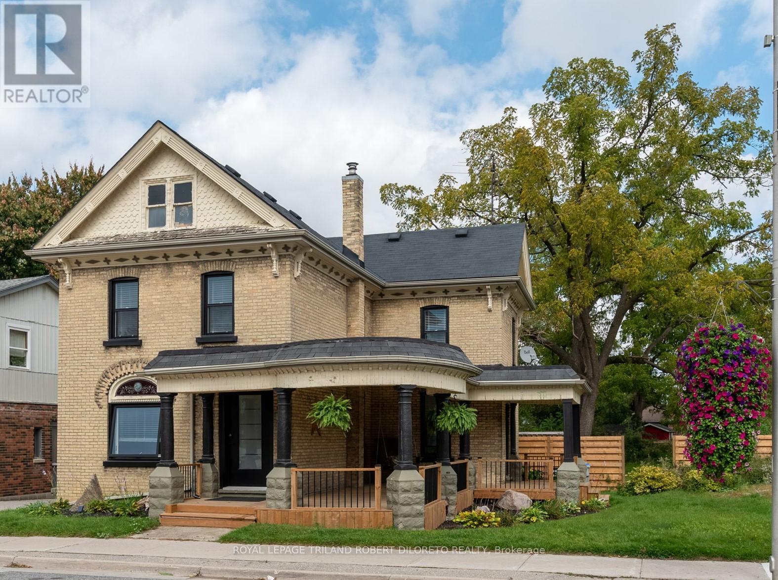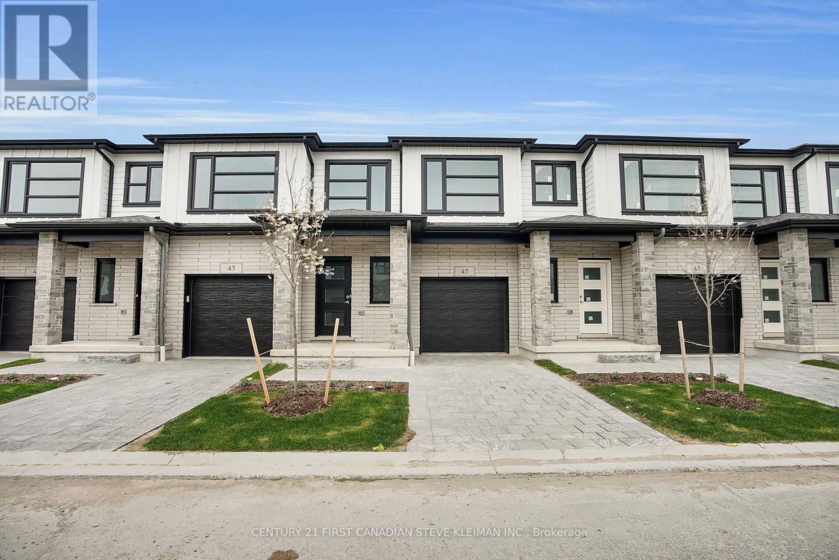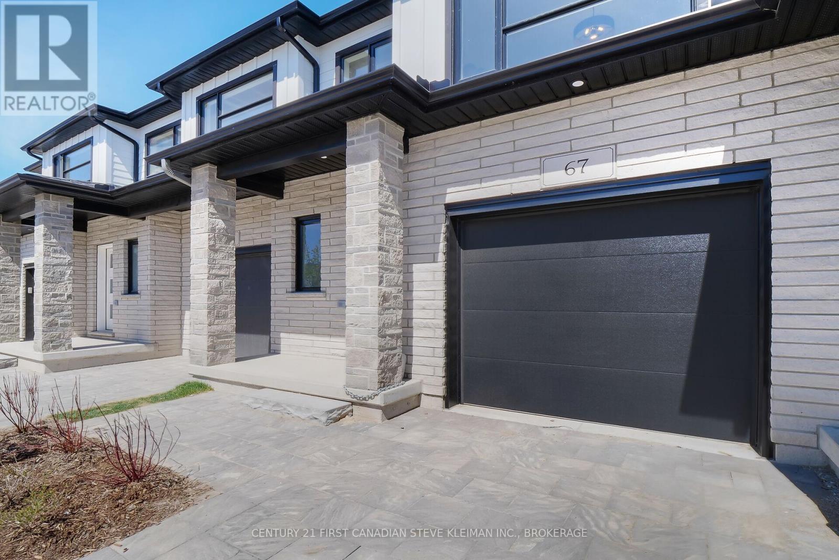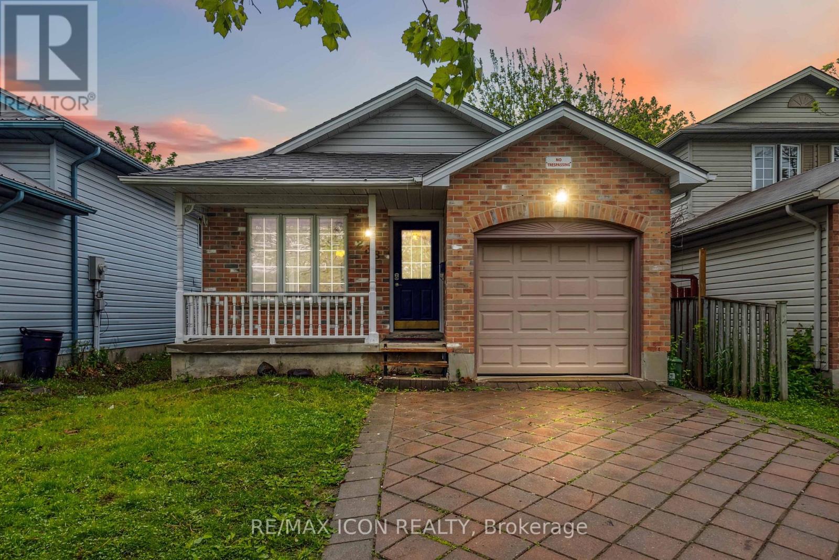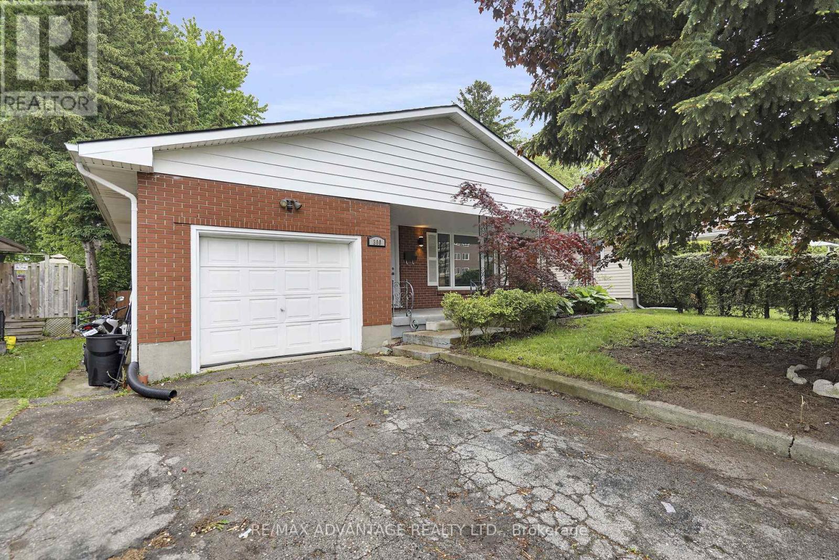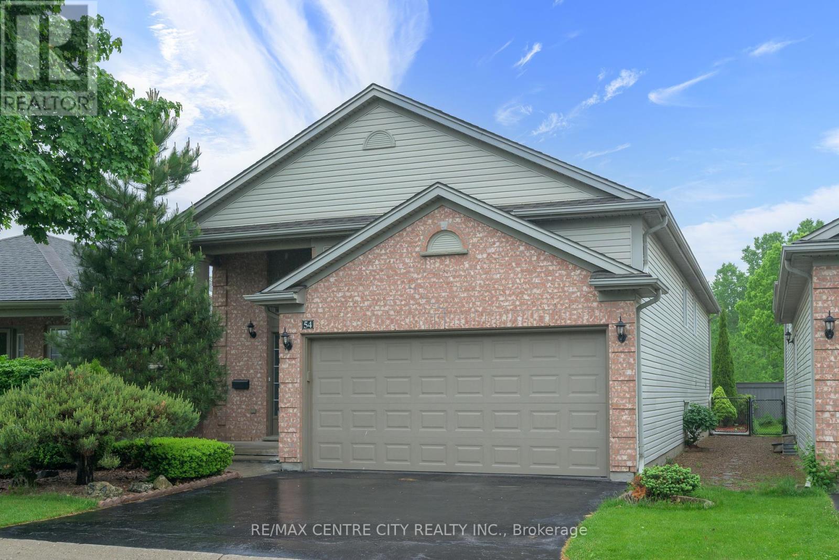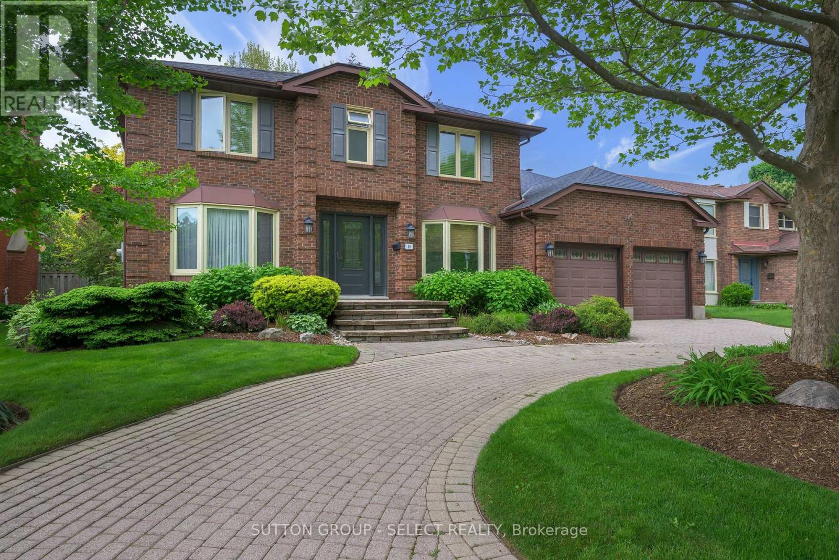11946 Hwy 522 Highway
Parry Sound Remote Area (East Mills), Ontario
This beautiful home in the scenic community of Loring is a MUST SEE! This 3 bedroom home offers many recently designed upgrades, including all new plumbing, main level flooring and appliances in 2023, new ductwork, furnace, siding and upgraded insulation in 2021,as well as metal roof, air exchanger, most of the windows, hot water on demand, heavy duty clothes line, and great growing soil, and so much more. This home is designed for accessibility with level floors, extra wide door ways, chairlift to basement and from parking area to deck entrance. This home has many possibilities for any size family, there is a separate entrance to basement stairs perfect for if you decide to add a granny suite or apartments down stairs for some extra income. The huge 43x28 detached garage has 4 garage doors with tons of space and a spacious bonus loft above the garages for a potential games room or living area. Loring is a beautiful community in every season, minutes from dozens of lakes, great for fishing, boating, kayaking and exploring Lorings stunning Nature. If you are a winter lover, the snowmobile trails are just around the corner, offering miles of well groomed trails exploring exquisite untouched areas around the community, you may even get to view the large variety of northern wildlife, including deer and moose. This area is an unorganized township, giving you way more options for this home, not needing as many permits as organized communities so projects can get done easier and way faster, call for more information on unorganized townships. You are also close to many amenities, like restaurants, nurses station, hardware stores, grocery and you are right beside the fire hall. This home is in move in condition and has been very well taken care of, call today to view this one of a kind home, the possibilities with this home are endless. Checkout the attached 3D tour (id:59646)
52 - 101 Meadowlily Road
London South (South U), Ontario
MEADOWVALE by the THAMES! The Trillium model is a spacious 4 bedroom, 2.5 bath home, with several options available. Nestled amidst Meadowlily Woods and Highbury Woods Park, this community offers a rare connection to nature that is increasingly scarce in modern life. Wander the area surrounding Meadowvale by the Thames and you'll find a well-rounded mix of amenities that inspire an active lifestyle. Take advantage of the extensive trail network, conveniently located just across the street. Nearby, you'll also find golf clubs, recreation centers, parks, pools, ice rinks and the ActivityPlex, all just minutes away, yet you are only minutes from Hwy 401. (id:59646)
198 Main Street
Lucan Biddulph (Lucan), Ontario
Amazing opportunity in beautiful Lucan with this truly stunning 4 bedroom, 1.5 bath 2-storey Century home boasting total top to bottom recent renovations--enjoy best of period architecture with all the features & comforts of modern amenities all on huge 174ft deep mature lot! This is truly a "wow" filled home HGTV would be proud of and is perfect for buyers who prefer unique to cookie cutter homes! Magazine quality features: attractive & updated wrap around covered front porch ideal for lounging; tasteful neutral decor throughout; updated windows; updated exterior doors; high ceilings; updated electrical with 200amp service, recessed lighting & modern light fixtures; formal dining room with ceiling beam accents; main floor living room with fireplace; main floor family room; main floor laundry with washer & dryer; 2pc powder room; light filled spacious modern eat-in kitchen with white cabinets, quartz countertops, tile backsplash, stainless steel appliances incl. refrigerator, stove, dishwasher & beverage fridge + walkout to large newer east facing sundeck; ascend the second level to the gorgeous primary bedroom boasts huge picture window, carpet free floors, ceiling feature & wall of cabinets; ascend a few more steps with custom glass railing to find 3 additional bedrooms and stunning 5pc family bath featuring oversized glass shower, stand alone soaker tub & dual sink vanity; the exterior features plenty of room for children and pets; additional updates include furnace, AC + more. An added bonus of this property is the C1 zoning which affords plenty of potential for future business if desired! Walking distance to numerous local amenities including post office, drug store, restaurants, bank and few blocks to community centre & hockey arenas! Fast possession available. Nothing to do but move in! (id:59646)
118 Timberwalk Trail
Middlesex Centre (Ilderton), Ontario
Welcome to The Tara by Saratoga Homes, a beautifully designed 2,537 sq. ft. modern two-storey home with a sleek brick and stucco exterior. The main floor offers a bright and open layout, ideal for both family living and entertaining. The spacious kitchen, dinette, and great room flow together seamlessly, anchored by a cozy gas fireplace. A flexible space on this level can be used as a study, dining room, or living room tailored to your needs. Additionally, the large laundry/mud room off the garage entrance adds a practical touch, providing ample storage and organization space.Upstairs, you'll find four generously sized bedrooms, including a bathroom that adds both convenience and privacy for family members or guests. The thoughtful layout of the second floor ensures comfort and functionality for everyone.The Tara perfectly balances modern design and family-friendly features, making it the ideal home for today's lifestyle. (id:59646)
2374 Jordan Boulevard
London, Ontario
Are you looking for incredible VALUE? Check out this stylish Alexandra Model TO-BE-BUILT by Foxwood Homes packed with value-level finishes in the popular Gates of Hyde Park community. Enjoy 4-bedrooms, 2.5 bathrooms, over 2100 square feet plus an optional side entrance leading to the lower level. Our Value Finish Package includes luxury vinyl plank floors, carpeted bedrooms and more. Various floorplans and lots available. 2025 and 2026 Closings available. This Northwest London location is steps to two new elementary schools, community park, shopping and more. Welcome Home! **EXTRAS** Join us for our Open Houses each Saturday & Sunday at our Model Home at 2342 Jordan Blvd (Lot 85) between 2pm - 4pm. See you there! (id:59646)
45 - 2700 Buroak Drive
London North (North S), Ontario
Auburn Homes is proud to present North London's newest two-storey townhome condominiums at Fox Crossing. Stunning & stately, timeless exterior with real natural stone accents. Luxury homes have three bedrooms, two full baths & a main floor powder room. Be proud to show off your new home to friends loaded with standard upgrades. Unit 45 is the popular Stuart 2 model. All hard surface flooring on main. Flat surface ceilings, Magazine-worthy gourmet kitchen by Cardinal Kitchens. Above & under cupboard lighting, quartz counters, soft close doors & drawers. Modern black iron spindles with solid oak handrail. Large primary bed has a luxury ensuite with quartz countertop, soft close drawers. Relax in the the large walk-in shower with marble base, tile surround. Second luxury bath with tiled tub surround. Second floor laundry with floor drain is so convenient. A 10x10 deck & large basement windows are other added features. Photos are of this unit as it's ready for occupancy . Model homes located at 2366 Fair Oaks Blvd. OPEN SAT AND SUN 2-4. (id:59646)
67 - 2700 Buroak Drive
London North (North S), Ontario
Auburn Homes is proud to present North London's newest two-storey townhome condominiums at Fox Crossing. Stunning & stately, timeless exterior with real natural stone accents. Luxury homes have three bedrooms, two full baths & a main floor powder room. Be proud to show off your new home to friends loaded with standard upgrades. Unit 67 is the popular Cornell 2 model and ready for quick closing. This condo is already registered. All hard surface flooring on main. Flat surface ceilings, Magazine-worthy gourmet kitchen. Above & under cupboard lighting, quartz counters, soft close doors & drawers. Modern black iron spindles with solid oak handrail. Large primary bed has a luxury ensuite with quartz countertop, soft close drawers. Relax in the the large walk-in shower with marble base, tile surround. Second luxury bath with tiled tub surround. Second floor laundry with floor drain is so convenient. A 10x10 deck & large basement windows are other added features. Photos are of our model home and include upgrades.Model homes located at 2366 Fair Oaks Blvd. OPEN SAT AND SUN 2-4. (id:59646)
608 Fox Mill Place
London South (South N), Ontario
Rare find in Westmount on a quiet cul de sac! Over 1700 sq ft on the main floor alone! There is nothing missing in this 4bedroom, 4bathroom home. You can have it all! Only the 2nd time this Sifton built home has been on the market. It has been taken care of with great care and nicely upgraded throughout. The large primary bedroom is located on the opposite side of the house from the other 3 bedrooms. A quiet retreat with walk-in closet and 3 pc ensuite. Bright! Open concept living, dining and kitchen. Great for entertaining! Huge windows let in natural light. An upgraded custom kitchen with; quartz counter tops, cooktop range, wall oven, and sliding door leading out to 1 of the 3 outdoor living spaces. This home is made for outdoor entertaining too! The backyard is a private outdoor oasis backing onto green space! Enjoy your hot tub rain or shine under the 50ftx10ft veranda that spans the entire width of the house. Or host a dinner party in the 15ftx10ft gazebo! Loads of storage for your outdoor toys in the 14ftx12ft shed. This home has a huge basement that your family would enjoy! Steps away from Sherwood Fox Elementary School, West Lions Park and Forest Edge Community Pool. Fantastic home and neighborhood for raising a family! Upgrades: AC & water heater (2019), steel roof (2019), spray foam attic insulation (2021), eaves (2013), soffit & facia (2013), front door and kitchen sliding door (2022), windows - kitchen, dining and living room (2014). (id:59646)
238 Fleming Drive
London East (East D), Ontario
Exceptional Investment Opportunity: Spacious 5+1 Bedroom, 4-Level Back Split Home Steps from Fanshawe College, Located in one of London's most sought-after rental areas, this City of London licensed Rental Property is a prime asset for any investor. Just a 2-minute walk to Fanshawe College, this home boasts a strong rental history with zero vacancies, tenants are consistently secured well ahead of the academic year. Property Features: Second Floor: Offers 3 generously sized bedrooms and a 4-piece bathroom, providing comfort and privacy for residents. Main Floor: Features a bright and airy open-concept layout with a spacious great room, kitchen, dining, and breakfast area, perfect for shared living. Lower Level: Includes a private side entrance, 2 additional bedrooms, and a 3-piece bathroom, ideal for separate tenant access. The basement Houses a sixth bedroom with brand-new flooring, offering flexible space for additional tenants, There are 2 additional rooms in the basement for Laundry room and a storage room. Recently refreshed with a full interior paint job and various updates throughout, the home is move-in ready and currently vacant, making showings easy. Additional Highlights: Strong monthly rental potential of over $4,500 and the new owner can set the lease terms. Fully fenced yard and an attached single-car garage with ample parking space for 2 vehicles on the driveway. Move in ready for immediate occupancy, Live in upper level and possibly rent out lower level as a mortgage buddy. A rare opportunity in a high-demand location near public transit, shopping, and all amenities. Don't miss out on this turnkey, high-income property in an unbeatable location! (id:59646)
300 Briarhill Avenue
London East (East A), Ontario
Rare Opportunity! This spacious 4-level backsplit offers 3+1 bedrooms, 2 kitchens, 2 bathrooms, and the convenience of 2 washers & dryers. The main floor boasts modern updates, including a stylish kitchen with granite countertops, stainless steel appliances, and a large family-sized island - perfect for entertaining. Enjoy the open-concept layout that seamlessly connects the kitchen and living area. Patio doors off the kitchen lead directly to the backyard. A washer and dryer complete this level. Upstairs, you'll find 3 comfortable bedrooms and a beautifully updated 4-piece bathroom. The lower level features a spacious in-law suite - ideal as a mortgage helper or for extended family. It includes a large living room, full kitchen, one bedroom, a 3-piece cheater ensuite bathroom, in-suite laundry, and ample storage. A separate side entrance adds convenience and privacy. Easily convertible back to a single-family residence for flexible living options. Numerous updates over the years include both kitchens and bathrooms, appliances, shingles, furnace, A/C, electrical panel, flooring, doors, trim, paint, an owned hot water heater, and more - offering peace of mind and move-in-ready comfort. Set on an expansive 50 x 226-foot lot, this property offers exceptional space and privacy - perfect for outdoor living and future possibilities. Single-car garage with inside entry to the main floor, plus a private double driveway that comfortably fits up to 6 vehicles. Conveniently located near shopping, public transit, and Fanshawe College - ideal for families or investors alike. (id:59646)
54 - 145 North Centre Road
London North (North B), Ontario
In the heart of the desirable Masonville area of North London, a charming home is waiting for its next chapter. Built in 1999, this meticulously maintained 3-bedroom detached vacant land condo offers a warm and inviting space for a new family or individual to call their own. Freshly painted throughout with an open living and dining area, along with a bright white eat-in kitchen featuring a modern backsplash and sink, make daily living comfortable and stylish. Step outside to the rear deck and patio, perfect for relaxing or entertaining guests in privacy. On the main floor, there are two spacious bedrooms and a full bathroom, while the lower level boasts a large family room with a cozy gas fireplace, an additional bedroom, and another full bathroom. The fenced backyard provides a peaceful, landscaped retreatideal for outdoor gatherings or quiet evenings. Conveniently located within walking distance to Masonville Mall, the Public Library, Shopping, many Restaurants, a fitness center, and just minutes from University Hospital and UWO, this home offers the perfect blend of comfort, convenience, and community. Its ready for its new owners to create their own lasting memories. (id:59646)
10 Jennifer Gardens
London North (North B), Ontario
This could be the home you are waiting for! From the moment you arrive, you will be impressed with the circular driveway.. one of a kind in the popular Stoneybrook neighbourhood. There have been numerous upgrades in 2024 starting with the main entrance way and staircase, powder room and fabulous kitchen with loads of cupboards, all new appliances (fridge, stove, dishwasher, bar fridge), main floor laundry room with upper cupboards and a new sink (note laundry chute). There is, also, a main floor office and a huge family room with a gas fireplace and built-in bookshelves on either side, plus an unbelievable sky light and a circular staircase to the lower level, Upstairs there is a huge primary bedroom with lots of cupboard space, ensuite renovated in 2013.. plus three more additional bedrooms and 4 pc main bath updated "16. Lower level has three entryways ( two from main floor and one from the garage), 2nd family room with gas fireplace, games room and pool table and bar with sink and bar fridge, plus additional workout/craft room. Absolutely stunning private backyard with 16' x 31' saltwater pool and lovely patio area! See attached Schedule "A" for complete list of upgrades. Come view...you will NOT be disappointed! (id:59646)

