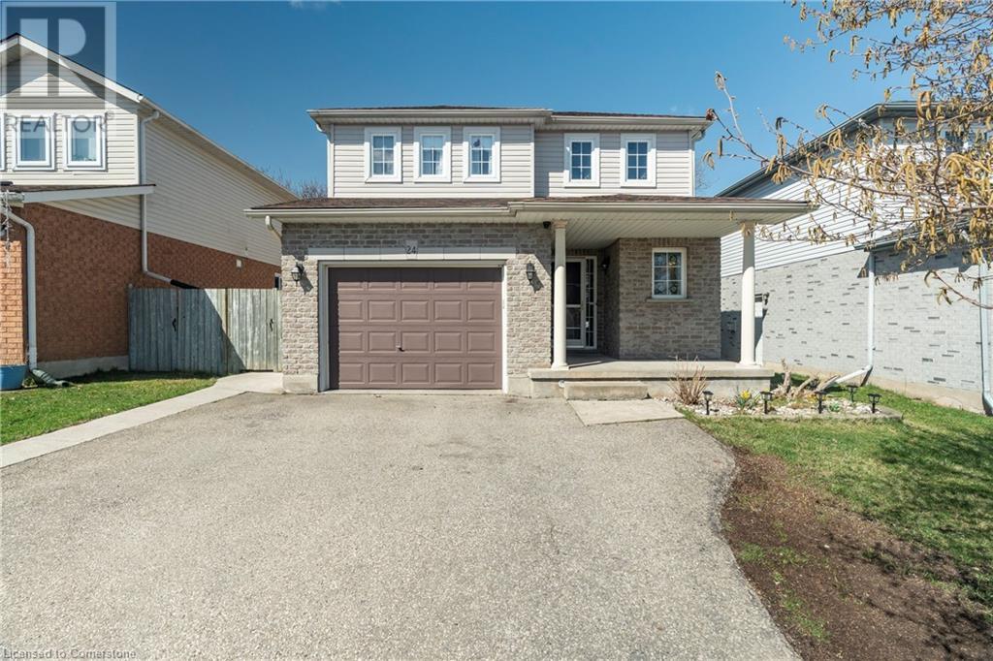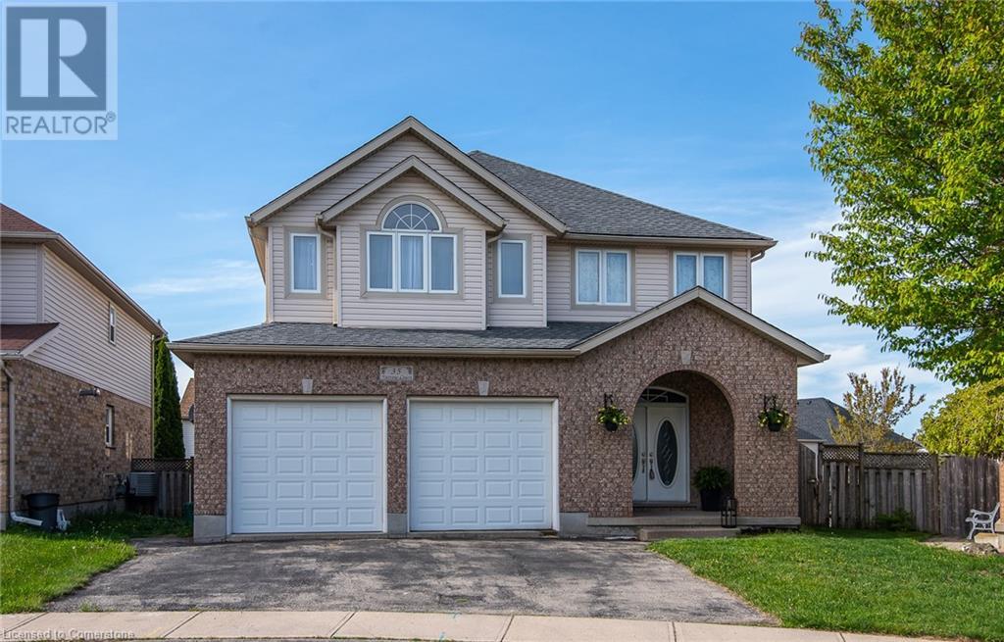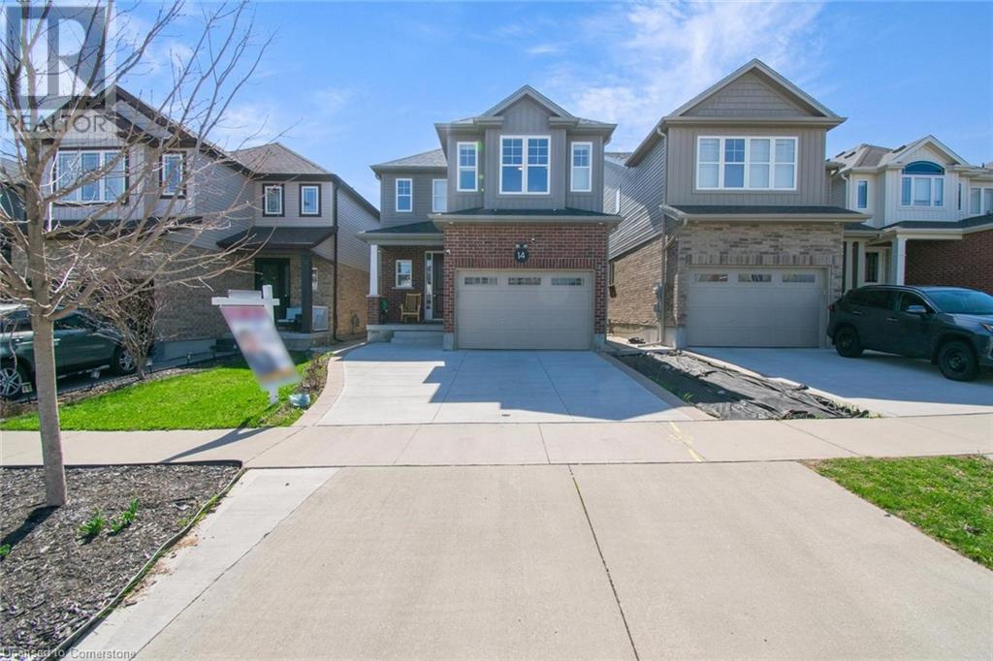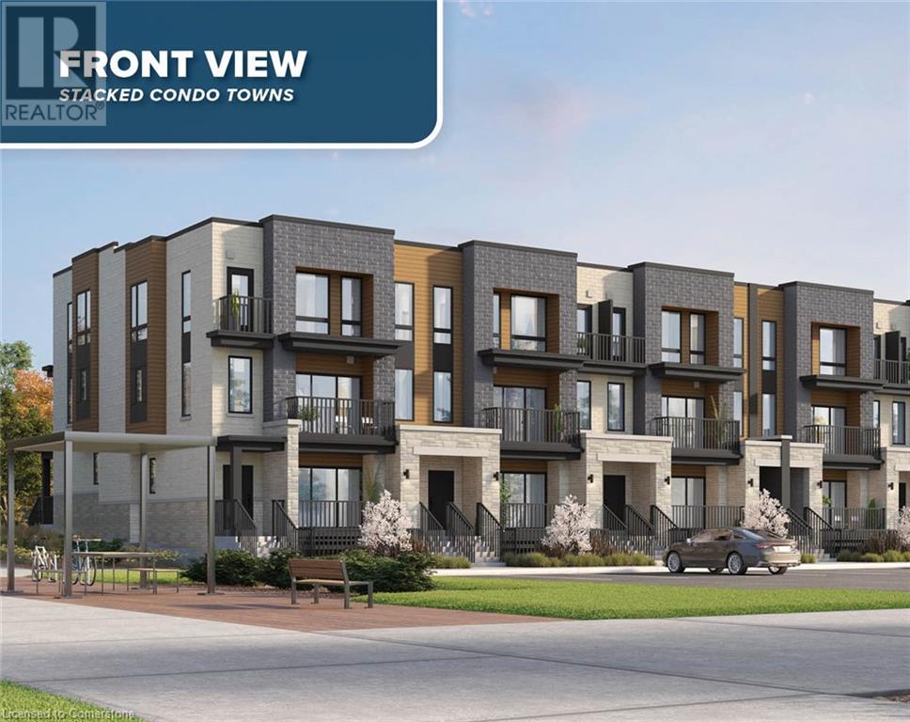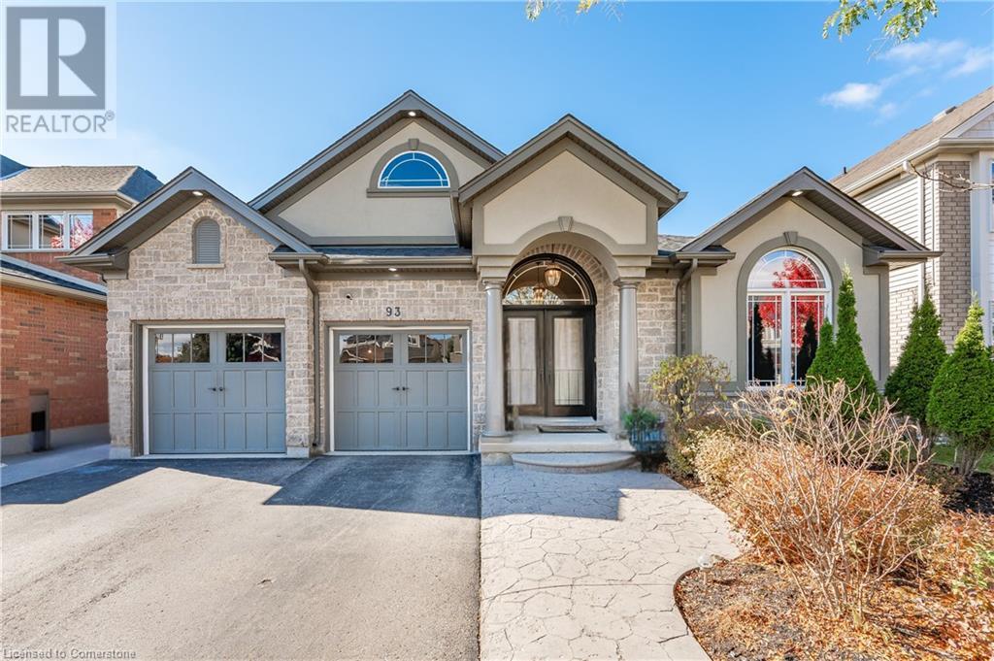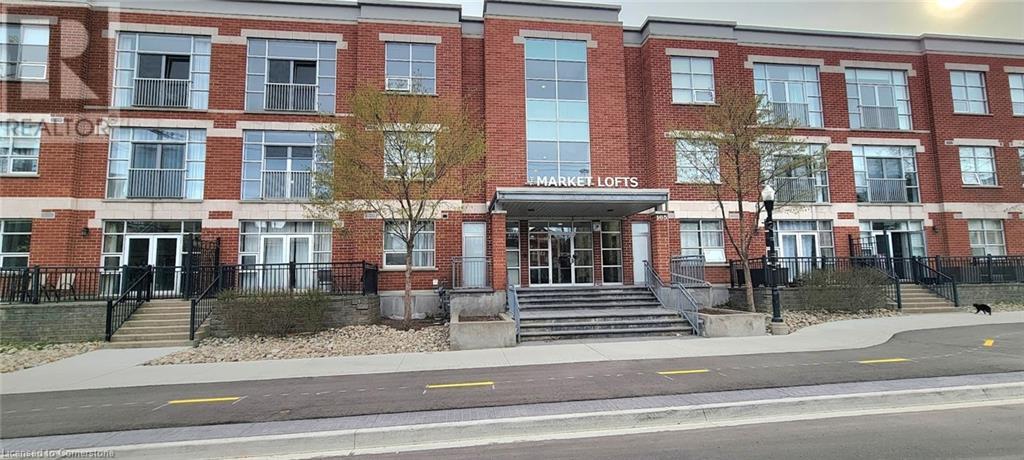35 Christopher Court
London, Ontario
READY TO MOVE IN -NEW CONSTRUCTION! The Montana functional design offering 1654 sq ft of living space. This impressive home features 3 bedrooms, 2.5 baths, and the potential for a future basement development (WALK OUT) with a 1.5 car garage. Ironclad Pricing Guarantee ensures you get: 9 main floor ceilings Ceramic tile in foyer, kitchen, finished laundry & baths Engineered hardwood floors throughout the great room Carpet in main floor bedroom, stairs to upper floors, upper areas, upper hallway(s), & bedrooms Hard surface kitchen countertops Laminate countertops in powder & bathrooms with tiled shower or 3/4 acrylic shower in each ensuite Stone paved driveway Visit our Sales Office/Model Homes at 999 Deveron Crescent for viewings Saturdays and Sundays from 12 PM to 4 PM. Pictures shown are of the model home. This house is ready to move in! (id:59646)
29 Hall Street
Ayr, Ontario
Totally renovated in cottage-core elegance, this century home blends charming original features with stylish modern updates. The attached garage offers dual functionality (and is heated and cooled): a mudroom entry with ample storage, plus a separate space perfect for a games room, hobby area, or office if not used as a garage. With its exposed brick feature wall, the open-concept kitchen offers new cabinetry, updated countertops, an oversized island with storage and an extendable eating area, and a beautiful backyard view through newer windows with direct access to the back deck. The main floor also includes a spacious laundry room with a built-in office nook or butler’s pantry, two bathrooms (including a handy second shower), a dedicated coffee bar, and the ultimate private primary retreat. The primary bedroom features a spacious dressing room with custom built-ins and a luxurious ensuite with a curbless spa-style glass shower. Built-in cabinetry along the staircase adds both style and smart storage, leading to the second floor where you’ll find two good-sized lofted bedrooms—one with an electric fireplace. The immaculate stone basement is dry with good ceiling height, making it perfect for utilities or storage. Off the kitchen, the back deck leads to a new stone pathway and a standout outbuilding featuring a covered side patio—ideal for entertaining or relaxing outdoors. The yard is fully fenced with low-maintenance landscaping throughout. Located just steps to downtown Ayr, schools, shopping, trails, Jedburgh Pond, and the Nith River—and only minutes to the 401—this property offers that perfect blend of country charm and urban convenience. Stylish, unique, and ready for summer—don’t miss your chance to see this one. (id:59646)
24 Castlewood Place
Cambridge, Ontario
Welcome to quiet, family friendly living in the Heart of East Galt! Welcome to this gorgeous home located in one of Cambridge's most sought-after neighbourhoods, Churchill Park! Nestled in the vibrant and family-friendly Galt East, this beautifully maintained 3+1 bedroom, 4-bathroom home offers 2,500 sq ft of finished space and a versatile in-law suite with a walkout basement perfect for multigeneraltional, extended family, or guests. Step inside and be wowed by the soaring 16-ft foyer open to above ceiling, generous living spaces, and an abundance of natural light that flows throughout. The open-concept kitchen and oversized dining area lead directly to a massive upper deck--an entertainers dream with serene views of your tranquil, private yard. With updates including furnace, AC (2016-2017), water softener (2021), and hot water tank (2024). This home is nearly carpet-free and radiates pride of ownership. Located just steps from schools, Churchill Park, trails, shopping, restaurants, and the Grand River, this is more than just a home--its a lifestyle. Dont miss this rare opportunity for space, style, and flexibility in a prime East Galt location! (id:59646)
35 Yarrow Court
Kitchener, Ontario
WELCOME HOME! This is the one. With over 4000 square feet of living space, there's room for the WHOLE family. Walking in the double doors, you'll enter into the large front foyer. The layout is perfect, with a great room, dining room (with a gas fireplace) and HUGE eat in kitchen. From the dinette, you can head through the sliding door to the large deck and steps down to the expansive, (corner lot) fully fenced back yard. The main floor also has a laundry room, powder room, entrance into the double garage and loads of storage options. Head up the newly carpeted stairs and you'll find 4 bedrooms. The enormous primary bedroom has a walk in closet as well as a spacious 6 piece bathroom. Next to the primary, you'll find a bedroom that will surprise you with it's 3 piece ensuite. There are 2 more bedrooms and a 3rd full bathroom to finish up the 2nd floor. Head down to the basement and you'll find a space perfect for a family room, or a great place for the kids to hang out. With 2 bedrooms (one with a gas fireplace) an office space (that could potentially be made into a 7th bedroom) and a utility room with LOTS of space for storage...this is perfect for those needing lots of space. Enjoy the virtually staged pictures and just imagine how you will decorate your next home! Call your agent today! (id:59646)
14 Willowrun Drive
Kitchener, Ontario
Located in one of Kitchener’s most desirable neighbourhoods, 14 Willowrun Drive offers the perfect blend of comfort, style, and convenience at $899,000! Just 8 minutes to Highway 401, Cambridge, and 10 minutes to Guelph, this stunning 4-bedroom, 2.5-bathroom home is situated in a top-rated school district and close to scenic trails and prime shopping. The open-concept main floor showcases a spacious kitchen with granite countertops, stainless steel appliances, and ample cabinetry, flowing seamlessly into a bright living room with rich hardwood flooring and large windows. Upstairs, the oversized primary bedroom features a luxurious 4-piece ensuite, while the unfinished basement presents endless opportunities to customize a home gym, in-law suite, or additional living space. With its unbeatable location and exceptional features, this is a rare opportunity you won’t want to miss—book your showing today! (id:59646)
525 Erinbrook Drive Unit# B033
Kitchener, Ontario
Limited Time Promotion Includes: 1 Year Free Condo Fees, Free Bell Highspeed Internet and 4 Appliances !!! Welcome to the Bobby — a spacious Two-Over-Two Stacked Condo Townhome in the vibrant Erinbrook Towns community in Kitchener! This thoughtfully designed pre-construction home offers 2 bedrooms, 1.5 bathrooms, and a dedicated parking space. The ground floor features a bright open-concept living room and modern kitchen, a convenient powder room, and access to a covered balcony — perfect for outdoor relaxation. Additional highlights include a covered porch entry and extra storage space. The garden level includes a spacious principal bedroom, a second bedroom, a full main bathroom, plus laundry, utility, and storage areas. Perfect for those who love a lock-and-go lifestyle — say goodbye to shoveling snow and mowing lawns, and spend more time doing what you enjoy most! Located close to shopping, restaurants, parks, and more, the Bobby combines comfort and convenience in an established, vibrant community. These ENERGY STAR® certified homes also come with an appliance package and a Bell Internet Package included in your Condo Fees. Please note: This is a pre-construction project — there are no completed units available to view yet. Visit the Sales Centre at the Activa Design Studio, 155 Washburn Drive in Kitchener: Saturday–Sunday 1–5 PM | Monday–Wednesday 4–7 PM. First-Time Homebuyer Deposit Plan available for qualified purchasers! Colour selections, finishes, and upgrades have been curated by our award-winning design team and are reflected in the pricing. Contact the Sales Representative for full details. (id:59646)
93 Vaughan Street
Guelph, Ontario
If you’ve been holding out for a premium bungalow that backs onto a real forest, and a true multigenerational home that will allow you to share future family memories with comfort and class, welcome to 93 Vaughan Street. Sitting proudly in Guelph’s south end, backing right onto Preservation Park: 27 hectares of protected urban forest, loaded with trails, wildlife, and the kind of backyard privacy you just can’t fake. Perfect for morning dog walks, late-night stargazing, and pretending you're deep in the woods when you’re actually five minutes from groceries, coffee, and the University of Guelph and 10 minutes from the 401. Inside, this custom Woodmeyer bungalow delivers nearly 3,900 square feet of upgraded living space. The 11-foot foyer and vaulted living room ceilings make a grand first impression, while the kitchen is loaded with top-end Thermador and Miele appliances. Plus a Butler’s pantry for those required Midnight Snacks after a long day's hard work. The main level includes a spa-inspired primary suite, two additional bedrooms, and sunset views from your engineered deck, with remote controlled retractable awning. Downstairs, the fully finished walkout basement offers three more bedrooms, two full baths, a built-in sauna, a full kitchenette, and a walkout patio that feels like an extension of the forest itself. Here’s the kicker: the home was originally built and registered with an accessory suite by Reid’s Heritage Homes. With recent zoning changes, you can now add an extra lower bedroom too, meaning minimal effort if you want a legal income suite or multigenerational setup. Preservation Park out back. Modern luxury inside. A location that nails everything you need today and tomorrow. Ask your Realtor for the Features & Finishes Sheet, Mudroom Laundry Renderings, and the original Accessory Unit Design Plans. (id:59646)
247 Grey Silo Road Unit# 205
Waterloo, Ontario
Upscale Condo Living in Prestigious Carriage Crossing! Welcome to Trailside at Grey Silo Gate, nestled in the sought-after Carriage Crossing neighbourhood of Waterloo. This bright and expansive 2-bedroom, 2-bathroom condo offers over 1,325 sq. ft. of refined living space with exceptional upgrades throughout. The open-concept layout is designed for both comfort and style. A chef’s dream, the gourmet kitchen showcases stainless steel appliances, a large breakfast island, generous pantry, custom cabinetry, tile backsplash, and under-cabinet lighting. The spacious living and dining area flows seamlessly to a private covered balcony—perfect for entertaining or unwinding. Retreat to the serene primary suite, featuring dual closets and a spa-like ensuite with a glass-enclosed shower and premium finishes. A second bedroom or den, insuite laundry and a modern 4-piece bath provide additional comfort and flexibility. Additional highlights include two exclusive parking spaces (one underground, one surface), a dedicated storage locker, and access to well-maintained common areas including rooftop patio with Barbeques and lounge area. Ideally located near RIM Park, the 76-km Walter Bean Grand River Trail, Grey Silo Golf Club, top schools, universities, dining, shopping at Conestoga Mall, and quick access to the expressway—this is upscale condo living at its finest in one of Waterloo’s most coveted communities. (id:59646)
129 Langlaw Drive
Cambridge, Ontario
Absolutely Stunning Completely Renovated Home - Step into luxury in this fully updated 4-bedroom, 3-bathroom home located on a quiet street beside a peaceful catwalk and walking trails. With exceptional curb appeal and premium finishes throughout, this home offers comfort, style, and function in every detail. Enjoy the spectacular backyard oasis, thoughtfully redesigned in 2023 with an above-ground saltwater - heated pool, a new hot tub, professional landscaping, premium lighting, and a pavilion complete with a stone fireplace, ceiling fan, and full electrical—perfect for year-round entertaining. Inside, the home features all-new 3-PANE windows and custom entry doors (2023), new garage doors, newer high-end flooring, and a stylish finished basement. The kitchen was redone and outfitted with new appliances in 2023. Recent mechanical updates include a 200-amp electrical panel (2023), newer furnace and A/C, and re-insulated attic (2022) for improved efficiency. With no detail overlooked, this home is truly move-in ready and shows like a dream! (id:59646)
165 Duke Street E Unit# 210
Kitchener, Ontario
1237sq/ft! With Quality updates throughout, is what you'll find in this lovely condo, updated over the past 4 yrs! As you first walk into this beautifully appointed condo you see redone gleaming hardwood floors reflecting the incredible light coming in through the Juliet balcony's double doors that open wide for that fresh air we all crave, or vent from the top for those rainy days. You'll also feel the wide expanse of this condo with light streaming into the large open concept living space, overlooking the gardens in the courtyard beyond the Juliet balcony. To the left is the Dining area which can fit even a good sized extendable table for those fun gatherings with family and friends. Then there's the perfectly laid out Kitchen with peninsula and breakfast bar for that quick meal when you're in a hurry. The Kitchen updates in the last 2 yrs include the refreshing of the kitchen's cabinets, a backsplash, plus fridge and stove. There is also a handy pantry closet for extra storage. Just off the kitchen, is the bright generous sized bedroom also overlooking the green of the courtyard. The Bedroom is complete with a 12'x6' walk-in closet that can fit a dresser or 2, and in both rooms hardwood flooring was updated 3 yrs ago. Close by is the updated main bath w/ a lighted mirror, defogger and smaller magnified area, a cabinet with a quartz countertop, and new toilet all in the last 2 yrs. Also very handy, it has a good size linen closet. The Utility room has room for storage plus Laundry. There's a terrific party room that can be signed out for exclusive use and a library that opens for outdoor entertaining, with a BBQ, plus a table and many chairs. All that plus underground parking, visitor parking in 3 places, a storage locker and more!! Many amenities, the bus and LRT are close by. (id:59646)
235 Fergus Avenue
Kitchener, Ontario
Come see this affordable 2 Bed AND 2 Bath townhome! This beautiful townhouse condo offers an ideal blend of modern living and convenience, making it perfect for first-time buyers or savvy investors. With 2 spacious bedrooms and 2 well-appointed bathrooms, this open-concept, two-story residence is designed for comfort and functionality. Step inside and be greeted by a bright and airy main floor that features a stunning kitchen equipped with new cabinet doors, granite countertops, and an under-mounted kitchen sink. The kitchen includes stainless-steel appliances including a GAS stove, built-in microwave/rangehood, fridge & dishwasher. The open layout seamlessly connects the kitchen to island dining and living room. Head upstairs to discover 2 generously sized bedrooms, each offering ample closet space and natural light. The main bathroom has been newly renovated with modern ceramic walls, Vinyl flooring, and a stylish new vanity with quartz countertop, sink & taps. For added convenience, you will see several smart home switches throughout the home. The basement is mostly finished and ready for your flooring choice. This space adds even more versatility to the home as it provides a perfect space for a rec room, home office or guest bedroom with the added bonus of a full 3-piece bathroom with a walk-in shower! The basement level is completed with an in-suite washer & dryer and utility/storage space. The heating is gas forced air, and this townhome comes with CENTRAL AIR for added convenience & summer comfort! Another one of the great features of this condo is the private, fenced-in backyard, complete with an electrical outlet, rear yard hose bib and natural gas BBQ hook-up!. This outdoor oasis is perfect for relaxation or entertaining and conveniently located next to your exclusive parking spot. The location is close to schools, parks, shopping and the expressway. Ask your Realtor for a copy of the Home Inspection Report and/or the Status Certificate. (id:59646)
90 Hitchman Street
Paris, Ontario
A beautiful one year new detached house, with premium lot. Double door entry and over 100 sqft of open to above area will welcome you to this house. No house on one side and at back. Walking trail on two sides of the house, walking trail goes right around a beautiful pond. You can enjoy the pond view while sitting in the family room. This house is filled with natural light. Big windows and smooth 10 feet ceiling on main floor, make the house more spacious. Main floor features beautiful kitchen with granite countertops, latest built-in high-end appliances, built-in gas cooktop. Kitchen also comes with raised breakfast bar and built-in soap dispenser. Backsplash and under cabinet lighting makes this kitchen a chef's dream. Main floor features a powder room and laundry room has latest front load washer and dryer, and a tub. Second floor features primary bedroom with 5 piece ensuite. Second floor has 4 additional bedrooms and 2 additional bathrooms. This house has 5 bedrooms and 3 full bathrooms. 200 Amp, water softener and central AC. Rough-in central vacuum in the house and 3 piece rough-in bath in basement. Just 2 minutes from HWy 403. Walking distance from Brant sports Centre. Walking distance from new under construction plaza on Rest acres road. Around $100,000 spend on upgrades and appliances. This house is a pride to own. (id:59646)



