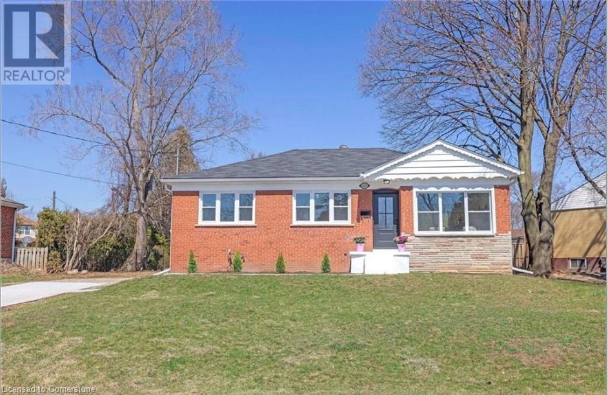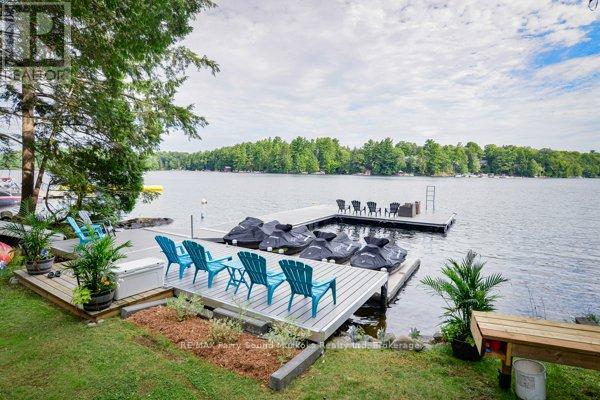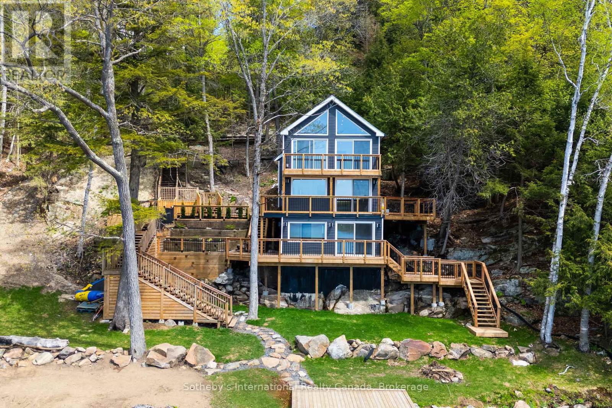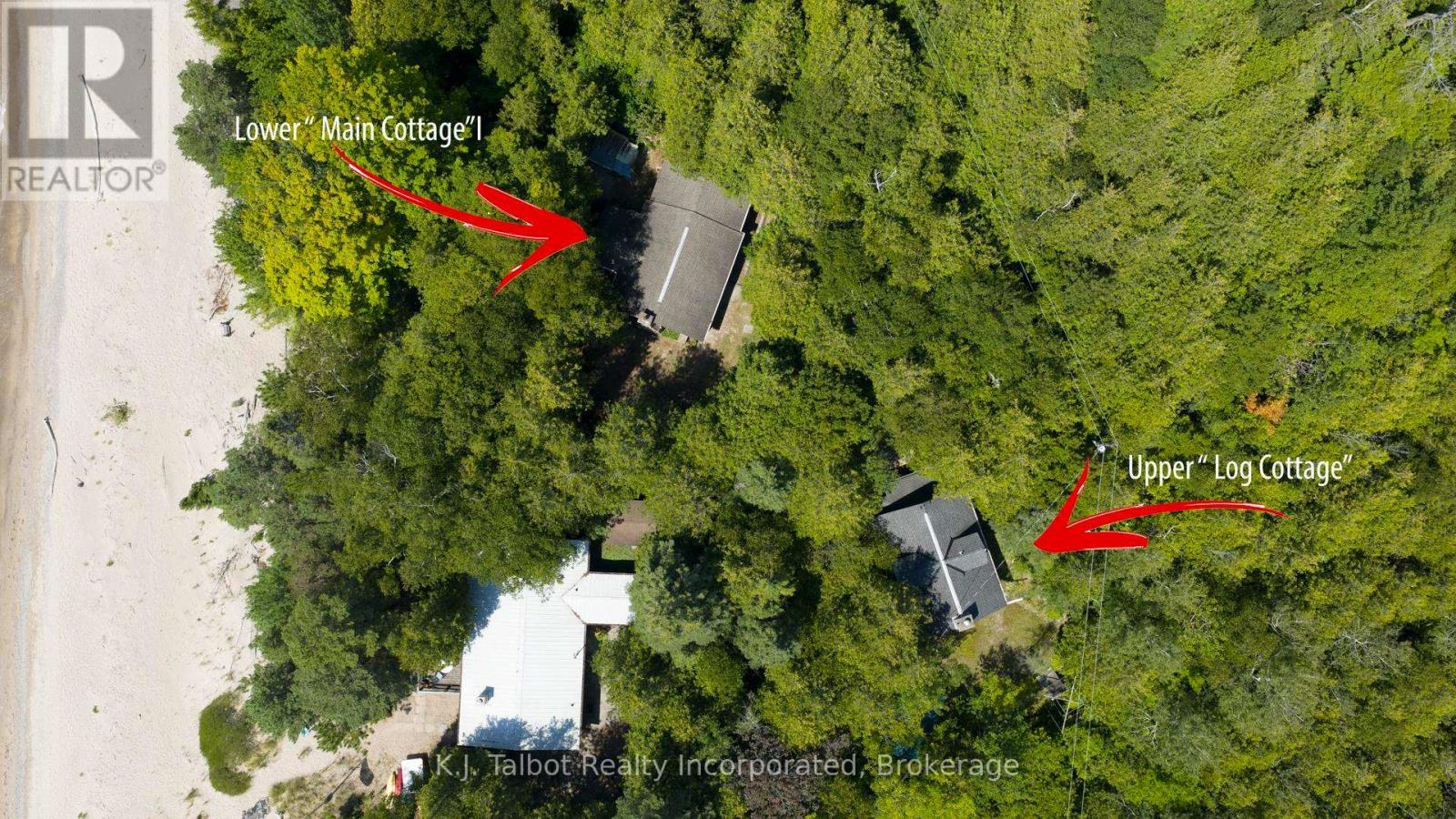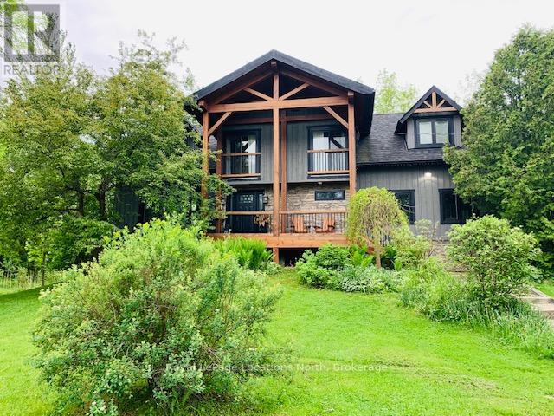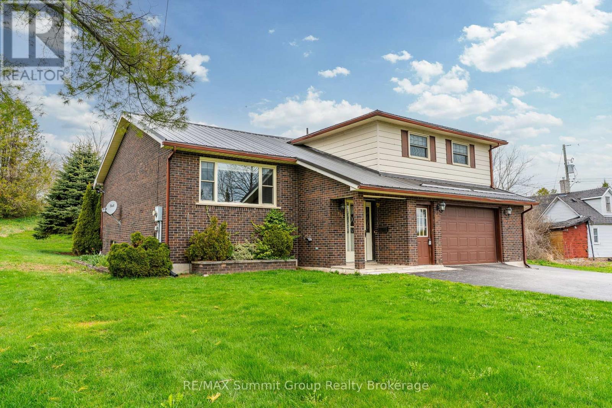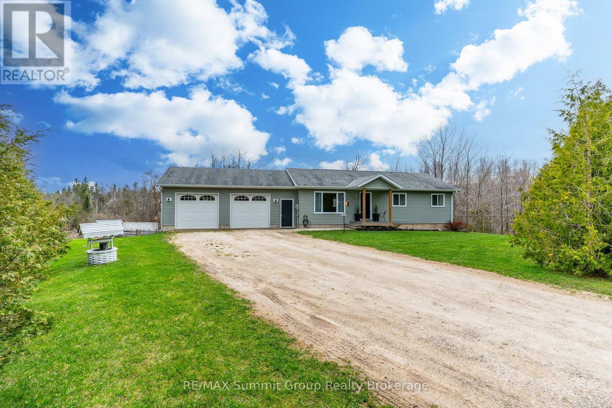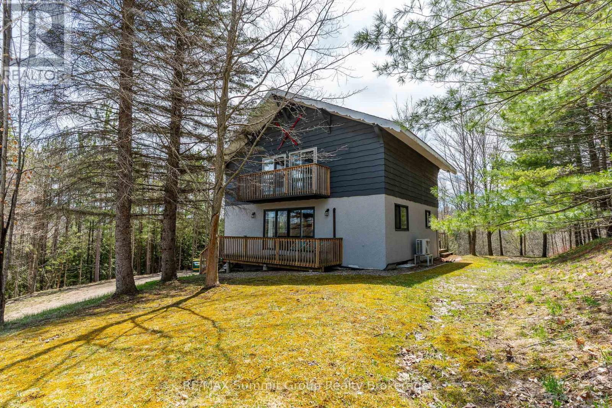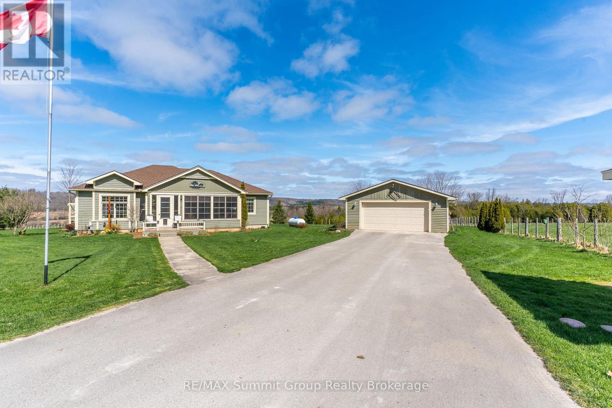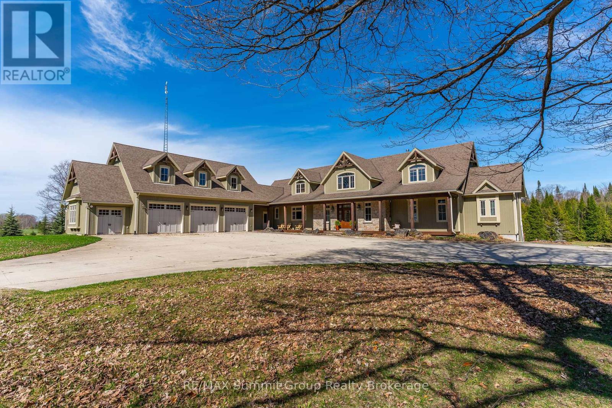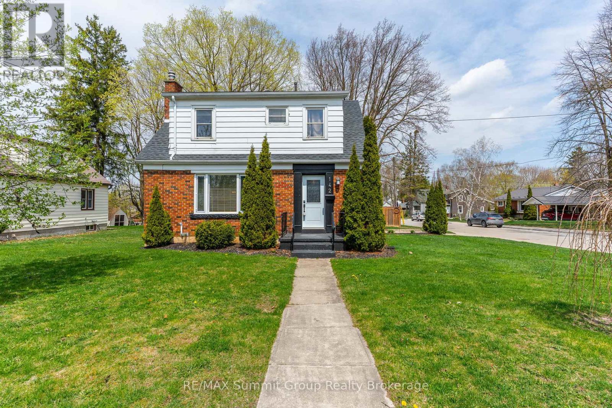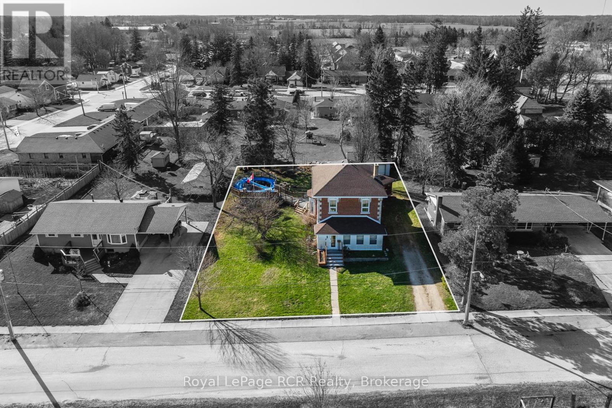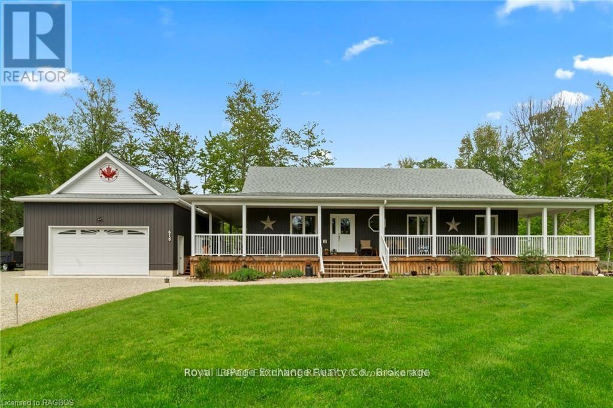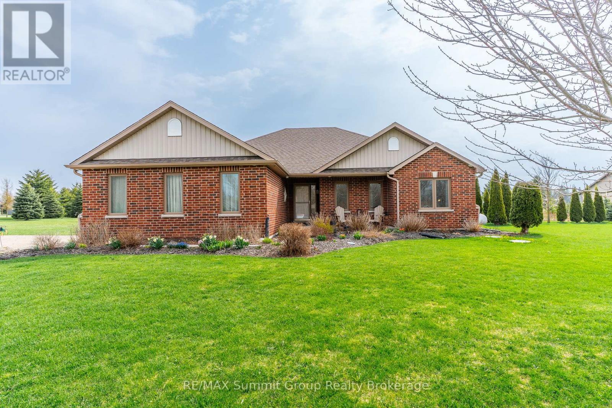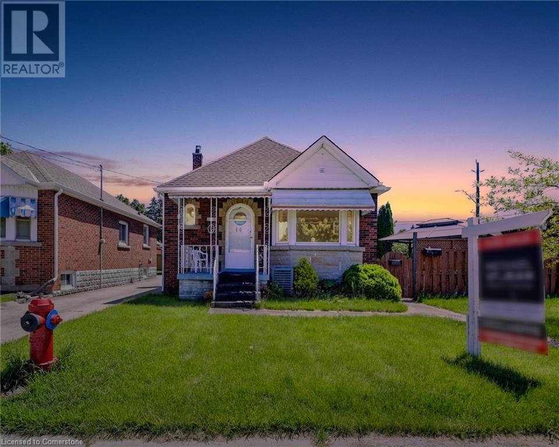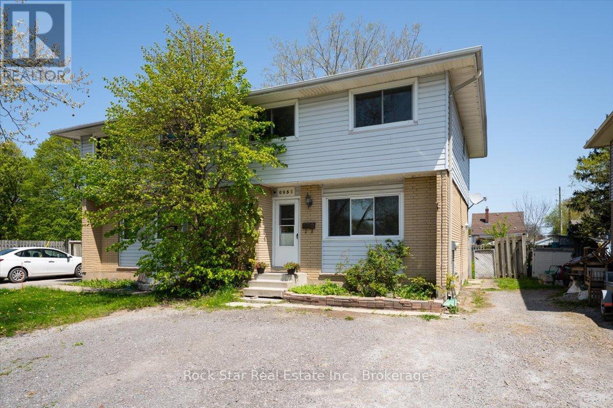1029 Shepherds Drive Unit# Main
Burlington, Ontario
Beautiful Fully Renovated 3 Bedroom, 1 Bathroom Bungalow. Main floor only, basement is tenanted. Includes 2 Parking Spaces! Minutes Away From Aldershot Go Station, Golf And County Club, Parks, Lake Ontario, Schools, Stoppings, Hwy 403/407. Great Neighbourhood and situated on a large Beautiful Lot. (id:59646)
554 Bridgemill Crescent
Kitchener, Ontario
This could be your dream home. Nestled in the prestigious Lackner Woods neighborhood, this luxurious residence offers approximately 4,700 sq. ft. of beautifully finished living space. Featuring 4 bedrooms, 5.5 bathrooms, a private office, legal basement and over $200,000 in high-end upgrades, this home effortlessly combines comfort, style, and functionality. . Top 5 Reasons to Call this your Home 1. Prime Location - Situated in the heart of Lackner Woods, just steps from one of Kitchener’s top-rated school. Start your mornings or unwind in the evenings with a stroll along the nearby Grand River, or enjoy winter fun at the Chicopee Ski Club just minutes away. 2. Extensive Upgrades Over $200K in thoughtful structural and interior upgrades: 9’ ceilings on all three levels, Hardwood flooring throughout, Custom transitional kitchen with built-in Bosch appliances & Cambria quartz, 12-foot-wide patio door for natural light and backyard views, 42” Double-sided Marquis Bentley fireplace...and much more. 3. Unique & Functional Layout - Designed with family living in mind: Private ensuite bathrooms for every bedroom, Second-floor family room—ideal for lounging or kids' space, Office with separate garage entry—perfect for a home business or quiet workspace. 4. Custom Transitional Kitchen - Blending traditional warmth with modern sophistication, the kitchen features: Custom range hood, Treasure Island cabinetry, Built-in Bosch appliances and Premium Cambria quartz countertops. 5.Legal walkout basement with city permits — Featuring a show-stopping 17-foot bar with a handcrafted single-slab Elm countertop. Designed for the ultimate entertainment experience,The expansive open-concept layout includes a massive projector screen, sleek modern finishes, and recessed lighting—perfect for movie nights, sports matches, and unforgettable gatherings. This entertainment hub takes luxury living to the next level. (id:59646)
13 Shady Lane
Seguin, Ontario
Rental/Investment property/3 bedroom waterfront home on desirable Otter Lake, Seguin. Year-round municipal maintained road. Foyer to wipe your sandy toes off entering this charming cottage. Vaulted ceilings, natural light with plenty of windows. Spacious kitchen, good cooking & cupboard space. New laminate flooring. Ceiling fans. 4-piece bathroom with laundry. UV filter. Enclosed porch for extra sleeping/living space. Oil forced air/both cottage & garage. Bell, StarLink & fiber optic available. Your office with a view. Basement for storage. Walk out to the deck with glass railings & breath taking views of the lake. Watch the kids play & swim with good yard space. Open fire pit area. Ease of access to waterfront. New extensive docking system(approx $100,000)Rippled sand, gentle entry for all ages of people/pets. Deep water. Deck for sitting & dining. Large lake system for all your boating needs.Great swimming & fishing. Spend your days on the water exploring. Kayak/canoe & paddle boarding. An inner lake protected from winds. Long water view & great sun throughout the day. A prime lot on the lake that is rare to come by. Spacious parking area w/double car, insulated & heated garage. Shore road allowance owned. A hop skip & a jump away from the quaint, quiet & full service marina. 4-season fun right from your doorstep. Hiking, ATVing, cross-country skiing, snowmobiling, ice skating and golfing. Close to Parry Sound for shopping, theatre of the arts, kids camps, hospital, public & high school. Warning! You may not want to leave but it's okay, a quick closing is available! (id:59646)
136630 Grey Road 12
Grey Highlands, Ontario
Some properties have a past. This one brings it into the present in all the best ways. Once a working schoolhouse, this red brick beauty still carries the charm & character of its earliest days, the original datestone above the gable, soaring ceilings, oversized windows, a raised teachers' platform, & even a few graffiti-covered posts from generations of schoolkids. But don't mistake character for compromise. Inside, the open-concept main floor is full of light & life. The original classroom space is now an inviting living area with a woodstove, hardwood floors, & an open line of sight to the entryway & staircase. Upstairs, you'll find a full bath, three bedrooms, including a standout bedroom with three walls of windows that frame long views of rolling countryside. On the lower level, three more bedrooms & a second full bath, give you flexibility whether for guests, family, or creative space with in-floor heat for added comfort. The updates are already done, and they're the kind that matter: a steel roof, new steel soffits and gutters, WETT-certified woodstove, high-efficiency propane furnace & heat pump/AC, septic, smart locks & thermostats, EV charging outlet, & more. Outside, the 0.65 acre lot is framed by mature sugar maples & thoughtfully landscaped with flowering bushes, hostas, daffodils, and newly planted Hicks Yews lining the drive. The boulders that form the retaining walls and driveway edges, salvaged from the garage and septic upgrades, a nod to the kind of care that's gone into every decision here. The sunsets off the back deck are worth pausing for every time. And when you're ready for a change of scenery, you're minutes to Thornbury, Meaford, Owen Sound, Kimberley, Beaver Valley Ski Club, and the Bruce Trail with beaches, skiing, dining, and shopping all close enough to keep life interesting. Not all schoolhouses are created equal. This one proves it. (id:59646)
62 Mill Lake Trail
Mcdougall, Ontario
Welcome to 62 Mill Lake Trail - a stylish, turn-key retreat with over 275 feet of owned shoreline and exceptional privacy at the very end of the road. Set on a west-facing lot, this fully winterized cottage enjoys all-day sun and postcard sunsets across Mill Lake. A sandy beach, large swim dock, and multiple decks offer effortless lakeside living, while the setting provides peace and seclusion rarely found this close to town. The bright and functional layout includes 3 bedrooms plus an office, 2 full baths, and a finished lower-level rec room. Recent upgrades include a new septic system, modern appliances, and a high-efficiency heat pump for year-round comfort. An area has already been cleared for a potential garage or bunkie, offering added flexibility for future expansion. Just 15 minutes to Parry Sound and Highway 400, with easy year-round access and proximity to trails, golf, and more - this is a move-in-ready waterfront package that truly checks all the boxes. (id:59646)
84119 Lakeview Drive
Ashfield-Colborne-Wawanosh (Ashfield), Ontario
Discover an unparalleled waterfront estate, featuring three distinct parcels, destined to become your family's cherished retreat for generations. Featuring a combined 110 ft of prime lake frontage and totaling a spacious 1.46 Acres. This unique property features two charming lakefront cottages, a boathouse, shed and a second tier, wooded lot offering additional natural space. Accessible via Mid Huron Beach or Lakeland Estates, this estate offers a rare combination of seclusion, breathtaking vistas of Lake Huron, and direct access to a wide, sandy beach. The main cottage, a bungalow style with 3 bedrooms, kitchen, living and dining rooms, and an enclosed porch with lake views. The second property is a charming chalet-style log cabin nestled on a hill with scenic views and showcasing undeniable craftsmanship throughout. This lakeside gem is waiting for a new family to bring it back to life and create unforgettable summer memories. SHOWINGS ARE BY APPPOINTMENT ONLY WITH YOUR REALTOR PRESENT (id:59646)
230 Grey 21 Road
Blue Mountains, Ontario
SUMMER SEASONAL FURNISHED RENTAL AVAILABLE IMMEDIATELY: This beautiful custom built post and beam chalet is minutes to Scandinave Spa, Blue Mountain Village, Collingwood and nearby beaches. Comfort and elegance are supplied with Restoration Hardware, Urban Barn and local Kaon furnishings on the inside of this 4 bedroom, 2.5 bathroom luxury home that comfortably fits 6 people and can accommodate up to 8 with a double pull-out sofa in the lower level family room. A large, modern kitchen with top-of-the-line appliances and ample storage, separate dining area and a comfy living room with cathedral ceiling provide plenty of space for friends and family. Children can safely run around and play in the yard and there is plenty of parking with a wrap-around gravel driveway. There are 2 covered decks to enjoy a cup of coffee in the morning, or a glass of wine at night while you take in nature and hear the birds chirping or unwind in the hot tub surrounded by nature. Relaxation and rejuvenation will be effortless in this peaceful family getaway! This is a rare, private retreat set on 10 acres, including 7 acres of mature woodland with a private trail leading up to Monterra Golf course. Don't miss out on a unique lifestyle opportunity to enjoy this summer! Bed linens and towels provided. Utilities are extra to rent. Pets allowed with $350 extra cleaning fee. 2 month rental minimum (id:59646)
330 Mill Bridge Road
Grey Highlands, Ontario
Room to grow, space to play, and a place that just feels like home. Set on just over half an acre in the heart of Feversham, this wonderful 3-bedroom side split has been cared for by its original owners and is ready for its next chapter. Inside, the layout is family-friendly from top to bottom, starting with a bright front living room that's perfect for after-school chats, homework sessions, or simply putting your feet up after a long day. The semi-open main floor brings everyone together with a spacious kitchen and dining area that flows out to the back deck. It's the ideal spot for summer dinners and weekend BBQs. Whether it's a playset, a trampoline, or a game of tag, there's more than enough outdoor space to let imaginations run wild. Upstairs, you'll find three comfortable bedrooms and a 3-piece bath, with the option to convert it back to a 4-piece if you prefer. The lower level is a true bonus with a family room made for movie nights, a propane fireplace, a 2-piece bath, and a walkout to a private patio. It's the perfect hangout space or a great place to host friends and family. An attached 1.5-car garage connects directly to the unfinished basement, offering tons of potential whether you're thinking home gym, workshop, rec room, or a future fourth bedroom. Outside, the property is nicely maintained with great curb appeal and is just a short walk from the local park, playground, arena, Feversham Gorge trails, and more. It's a welcoming village setting where you can enjoy the outdoors, connect with your neighbours, and feel part of a close-knit community. If you've been searching for a place where your family can truly settle in and make lasting memories, this might just be the one and needs to be seen in person to be appreciated. (id:59646)
429528 8th Concession B
Grey Highlands, Ontario
Looking for a home that offers space, flexibility, and the kind of setting that makes everyday life feel like a getaway? This 2+1 bedroom, 3 full bath bungalow sits on just under 2 acres, surrounded by mature trees, a peaceful pond, and a natural wetland that welcomes ducks every spring. Just 15 minutes from Collingwood, this property offers the perfect blend of comfort and country charm. Inside, the open-concept main floor is bright and functional. The kitchen, dining, and living areas flow together seamlessly, ideal for both everyday living and entertaining. The primary bedroom is steps from a full bath with a soaker tub. If main floor laundry is important to you, it's included in this space, while the second bedroom has a dedicated bathroom across the hall, creating a thoughtful and flexible layout. The finished walkout basement adds even more versatility. Set up as a self-contained apartment with its own kitchenette, full bath, and 2nd laundry, it's ready for extended family, guests, or a private entertaining space, whatever fits your life best. Step outside, and the lifestyle begins. The oversized 24'x30' garage gives you room for vehicles, tools, or hobbies. A chicken coop offers a chance to enjoy farm-fresh eggs, while an included sea can provides secure extra storage for seasonal gear or equipment. The backyard is private enough that you'll feel completely at ease enjoying the seller's favorite feature, the outdoor shower. Once you've tried it, you'll wonder why you didn't have one all along. The back deck, shaded by a gazebo, is the perfect spot to sit and take it all in. Whether it's morning coffee, an evening drink, or just a quiet moment at the end of the day, the peace and privacy here are what make this place feel like home. (id:59646)
18 Mary Street
Grey Highlands, Ontario
This charming Victorian home blends timeless character with everyday function, tucked away on a side street with a backyard that offers more room than you'd expect. Whether it's little kids, big kids, or just kids at heart, its perfect for kicking a ball around, setting up a playset, beating your partner at a game of cornhole, or just enjoying the outdoor space, this property gives you the kind of yard that's rare to find in-town. Inside, you'll find beautiful wood floors, original trim and baseboards, and wood doors that speak to the home's rich history. A brick wall and beautiful staircase anchor the front foyer, creating a welcoming first impression. Just off the entryway is a dedicated home office, perfect for someone who works from home. The space is separate enough from the main living areas to allow for quiet, focused work without interruption. The main floor offers plenty of room to spread out, with a living room featuring a gas fireplace and a separate family room, lovingly known as the playroom. Whether it's LEGO castles, play kitchens, or movie marathons, this flexible space is where imaginations take over and downtime feels like a break. And if a toy room is no longer needed, and a dining room is on your must-have list, the family room and living room offer the flexibility to be used as dining and living spaces instead. The kitchen connects directly to the attached garage for easy access, and the laundry is conveniently located on the main floor along with a full bath. Upstairs, you'll find four bedrooms and another full bath, meaning the kids don't have to share and there's space for everyone to have their own room. A forced air gas furnace was updated in 2022, offering peace of mind and better efficiency. This is the kind of home that feels like a classic and practical space with soul, ready for its next chapter. (id:59646)
1077 Friendship Lane
Algonquin Highlands (Sherborne), Ontario
Rare Offering on Raven Lake! 1077 Friendship Lane -Raven Lake Cottage Retreat. 3 bedrooms , 2bathrooms, 102ft of waterfront that is just a few feet from the deck. This proximity to the water is not possible with new builds! Docking for multiple boats, and AMAZING, deep, clean water to dive right in! This family has loved and card for this property, but it is now time for a new chapter to be written for your family! Enjoy the large dining area inside, the cozy fireplace, play games, laugh and relax. Head outside for boating, swimming, campfires, and eat, play games in the meshed gazebo, with views of the lake! Plenty of sleeping options with the 3 good sized bedrooms, plus loft area for guests/kids! Detached garage/shed for your cottage tools, could store a car or other projects. The cottage is fully insulated, with heated water line, and has been used all 4 seasons heated with the wood stove and the propane fireplace. Septic was reinspected by Algonquin Highlands in 2020, passed no problems, well maintained. Raven Lake is know for its privacy, un-developed areas of crown shoreline, fishing(including lake trout) and great cottage community! There are few drive-up properties sold on this lake, so take advantage of a rare offering! (id:59646)
144 Talisman Boulevard
Grey Highlands, Ontario
Looking for a getaway that's built for more than just weekends? This 5-bedroom, 2.5-bath chalet near Kimberley is your basecamp for ski days, summer nights, and every kind of memory-making in between. With three finished levels, there's space for everyone to unwind, hang out, and feel at home. The walkout lower level is perfect for après-ski vibes. Drop your gear in the generous mudroom, relax in the family room or games area, and give guests or teenagers their own zone with a fifth bedroom and full 3-piece bath. On the main floor, the open-concept kitchen, living, and dining areas are framed by big windows and sliding doors that lead to front and back decks, ideal for indoor/outdoor living. A wet bar and 2-piece bath make hosting a breeze, whether it's casual drinks with friends or a full house over the holidays. Upstairs, you'll find four more bedrooms and a full bath, including two that walk out to a private upper deck, a quiet spot for morning coffee or a nightcap under the stars. Outside, it just keeps getting better: a hot tub, wood-fired sauna, and a fire pit tucked among the trees create a year-round retreat. Whether you're moving in full-time, escaping for weekends, or offering it as a short-term rental (STA licensed, buyer to reapply), this place is turnkey and ready for whatever you've got planned. Close to the village of Kimberley and just a short drive to Thornbury and Meaford, you'll have great dining, coffee, and charm at your fingertips, trails, slopes, and the kind of scenery that never gets old. (id:59646)
Lot 6 10th Concession
Grey Highlands, Ontario
Set on 3 peaceful acres just east of Lake Eugenia, this property is more than just land; it's a setting where possibilities take shape. Wander through the trees to find the path leading to its highest point, and you'll see why: it's private, elevated, and surrounded by a lush natural backdrop that changes with the seasons. Picture a custom build with a walkout basement tucked into the slope, shaded by greenery in the summer, sunlit in the winter. Whether you're after a weekend retreat or a full-time escape, this property offers the space and flexibility to bring your vision to life. Outdoor lovers will appreciate being just 20 minutes from Blue Mountain and Beaver Valley Ski Club, close to scenic hiking trails, and near the winding Beaver River, perfect for casting a line or floating down on a tube. Add in the local shops and great food options nearby, and you've got year-round enjoyment at your doorstep. If you've been waiting for a place where nature and lifestyle meet, this one's worth a closer look. (And don't forget to take a walk through the trees.) (id:59646)
824307 Massie Road
Chatsworth, Ontario
It's hard to beat the view from here. Set on 5.6 acres just 25 minutes from Owen Sound, this 3+1 bedroom, 3-bath bungalow offers a peaceful country lifestyle with wide-open skies, starlit nights, and room to breathe. Whether you're planting raised garden beds, playing outside with the kids, or just listening to the crickets after sunset, this place makes it easy to slow down and enjoy the simple things. Inside, the open-concept kitchen, living, and dining area flows together for easy everyday living. A propane fireplace adds warmth to the dining area upstairs, while a second propane fireplace anchors the finished lower-level family room, a cozy retreat for movie nights or games. The main floor includes a spacious primary bedroom with a 3-piece ensuite and a window that perfectly frames the rolling countryside. Two additional bedrooms and a full 4-piece bath offer space for family or guests, and main floor laundry adds everyday convenience. Downstairs, you'll find the fourth bedroom, another 3-piece bath, a large storage room, and a utility room with a sink, ideal for cleanup after gardening or workshop time. There's even a cold room for storing fresh veggies or chilled summer drinks. Two Sunspace Sunrooms, one on each side of the house, offer a sheltered place to enjoy the outdoors even when the wind or weather rolls in. The back sunroom includes a hot tub and opens onto a BBQ deck, perfect for relaxed evenings and outdoor entertaining. The 4-track window systems let you adjust for full or partial screened-in comfort depending on the season. Outside, a paved drive leads to a 24' x 24' detached garage with a rear lean-to for added storage and a Generac generator for peace of mind. And the view? It's the kind that never gets old. (id:59646)
194109 Grey Road 13
Grey Highlands, Ontario
This extraordinary estate blends timeless charm & modern comfort on 21.68 acres of scenic beauty. Whether you're seeking a peaceful retreat, an entertainer's paradise, or a unique wellness or getaway destination, this property is designed to inspire. The two-story living room features a striking stone fireplace & floor-to-ceiling windows showcasing beautiful views. The well-appointed kitchen, complete with a gas range, wall oven, spacious island & butler's pantry with a prep sink, makes hosting effortless. The dining room has set the stage for countless memorable gatherings, while the cozy sitting room opens to a covered back deck, seamlessly connecting indoor & outdoor living. The main-floor primary suite offers private deck access, his-&-her closets & a luxurious 5-piece ensuite. Upstairs, a loft area, three additional bedrooms & a full bath provide space for family & guests. The walkout lower level enhances the versatility with a fifth bedroom, office/den, family room, second kitchen & mud/ski room perfect for guest quarters or an in-law suite. Designed with both character & modern convenience in mind, this home offers an array of thoughtful features like antique hemlock floors, in-floor heating, a spacious mudroom next to the main-floor laundry & a walk-in fridge next to the heated triple-car garage. The garage also includes a separate storage room with a roll-up door & a Generac generator. Above, the loft is plumbed & ready for future possibilities. Outdoors, there's space for an inground pool & a 40' x 64' detached shop featuring two heated bays, two large bays for vehicles/projects & an office with a washroom. Experience this estate, carefully crafted by its owner, where every detail creates an inviting atmosphere. More than just a home, it offers a lifestyle. To truly appreciate all this home and property has to offer, you need to see it for yourself. (id:59646)
142 7th Street
Hanover, Ontario
Looking for a move-in-ready home that's just the right size? This adorable 3-bedroom, 1.5-bath home in Hanover checks all the boxes. A bright living room warmed by a cozy gas fireplace sets the tone, surrounded by built-in shelving that adds both charm & function. The separate dining room is perfect for hosting family dinners or casual get-togethers. The kitchen is quaint & cozy, best suited for one chef at a time, which is the perfect excuse to stay out of the way while someone else gets dinner ready. It works perfectly as it is, but if you ever dream of a new kitchen, there's potential to make it your own when you're ready. There's a handy 2-piece bathroom on the main level, perfect for guests or to avoid the dash upstairs. Upstairs, you'll find 3 bedrooms, including 2 over the main living area, each with two windows that let the light pour in. The primary bedroom is a great size with multiple closets for clothes & extra storage, & the full bathroom has been recently updated, so it's ready to go. The third bedroom is tucked above the garage, an ideal retreat for a teen or anyone looking for a little extra privacy. A full, unfinished basement gives you flexibility to grow, with space for storage, laundry, & efficient natural gas heating. Need another room, a hobby space, or a home gym? There's space to make it happen. The attached single-car garage leads into a convenient side entrance & also opens directly to the fully fenced backyard, a lovely outdoor space that's perfect for kids or four-legged family members. There's even a patio area that makes it easy to relax or entertain outdoors. This home is perfect for first-time buyers or those looking to downsize without giving up the extras that matter. Many recent repairs & updates include: eavestrough & downspouts, cement bbq area, garage door, front door and exterior lighting, natural gas furnace, a/c & gas fireplace maintenance for year-round comfort, bathroom updates, some flooring, dishwasher & kitchen tap. (id:59646)
99 Maitland Street
Minto, Ontario
Charming Century Home with Pool, Workshop & Backyard Oasis-just in Time for Summer! Step into timeless charm and modern comfort with this 2-storey century home, ideally situated on a large lot (high ground and not on the floodplain) near the end of a dead end street on the edge of Harriston. Full of warmth and character, this spacious family home features 3+1 bedrooms and 2 bathrooms, with soaring ceilings, large windows, original trim, and elegant details like crown moulding, decorative pillars, and a stunning curved staircase from the 1880s. The main floor offers a spacious open-concept living and dining area, a bright and inviting sunroom, a lovely kitchen with a central island, bay window and a convenient 2-piece bathroom. Upstairs, you'll find three generous bedrooms, a full bathroom, and a bonus room ideal as a home office, reading nook, or dressing room. Step outside into your own private oasis, complete with a large composite deck leading to a sparkling above-ground pool (installed in 2022), a charming cabin or bunkie perfect for sleepovers or playing games in the rain and a cozy campfire area made for evenings under the stars. A 24' x 16' detached shop provides extra space for hobbies, storage, or projects. With the front lawn overlooking open fields, this home offers a peaceful country feel while being just a short walk to local amenities including one block to the arena, two blocks to the public school and a quick walk to all the downtown offers. Additional features include a natural gas furnace (2021) with gas hookups for both the BBQ and pool, updated attic insulation (2022), an appliance package, and negotiable sunroom and cabin furniture. Wightman fibre internet is also available. Don't miss this unique opportunity to own a character-filled family home that perfectly blends historic charm with modern living just in time for summer holidays! (id:59646)
615 Cayuga Crescent
Huron-Kinloss, Ontario
Welcome to this charming 3 bedroom bungalow located in the peaceful village setting of Point Clark. Situated on a dead-end cul-de-sac, this beautiful 8 year old home offers a serene and private setting, perfect for those seeking tranquility. Upon entering the home, imagine relaxing on the 130' of covered deck space, then you will be greeted by an open concept layout, creating a spacious & inviting atmosphere. The open kitchen, dining room, dinette and living room offer an entertainers delight. With an abundance of cabinetry, large working island with quartz and concrete countertops making it a chefs delight. Impressive ensuite bathroom with double sinks and large walk in shower, conveniently located off the primary bedroom with a large walk-in closet with custom made barn door. Whether you envision a home gym, a play area for the kids, or a cozy entertainment space, the full unspoiled basement provides ample room to bring creative ideas to life. For car or woodworking enthusiasts you will be pleased to know that this property includes a detached double car garage with an attached workshop. The home features in-floor heat throughout the main floor, basement and workshop. This additional space allows you to indulge in your hobbies or provides ample storage for your vehicles and equipment. The exterior of the house boasts immaculate landscaping, creating a visually appealing and well maintained curb appeal. The yard is thoughtfully designed, making it a perfect space for outdoor activities, gardening (which if fully fenced to avoid wild life) or simply to enjoy the fresh air. Another major bonus is the location to the beach/lighthouse and marina. Imagine taking leisurely strolls along the shoreline, enjoying the sunsets, and embracing the natural beauty mother nature surrounds you in. (id:59646)
15 Mount Haven Crescent
East Luther Grand Valley, Ontario
Discover a refined fusion of modern upgrades & timeless charm in this meticulously maintained bungalow. Step into a semi open-concept sanctuary where maple hardwood floors guide you through the thoughtfully designed space. The living rm, with cathedral ceiling, boasts a striking double-sided stone fireplace, an inviting centerpiece perfect for cozy evenings. All windows & frames have been replaced, infusing the home with abundant natural light, framing splendid views of the property, & ensuring energy-efficient elegance throughout. The spacious 3-bedrm layout includes 2 full baths, with a private ensuite adjoining the primary bedrm. A dedicated office space at the end of the hallway provides a quiet haven for remote work or study. The kitchen, complete with generous island, flows effortlessly into the dining area, which shares the double-sided fireplace & opens onto a covered rear deck, perfect for outdoor entertaining or quiet morning coffees. Beyond the main living areas, discover a walk-in pantry, a main-floor laundry rm with direct access to the att'd garage, & a full basement featuring a family room with a rough-in for an extra bath, offering the potential to expand your finished living space. Add'l delights include a dedicated cold cellar for the culinary enthusiast or gardener, modern updates such as a Carrier furnace & central air conditioning, & enhanced attic insulation which extends above the garage for superior comfort. Set on a desirable 2.57-acre lot within a serene estate subdivision minutes from Grand Valley, mature trees frame the property, while a hard-wired Invisible Fence offers peace of mind for your four-legged family member. Located in the heart of possibility - close enough for commuting or quick day trips to Toronto, yet just far enough to escape the pace of city life. This home is a true retreat for families, professionals, & retirees alike, offering a polished blend of comfort, efficiency, & welcoming warmth. Welcome to your next chapter. (id:59646)
238 Foxhunt Road
Waterloo, Ontario
Welcome to 238 Foxhunt Road, Waterloo Nestled in the heart of the desirable Colonial Acres neighborhood, this beautifully maintained 3-bedroom, 1.5-bath raised bungalow offers an ideal blend of comfort, convenience, and family-friendly charm. Freshly painted throughout, this move-in ready home welcomes you with a bright, open layout perfect for everyday living and entertaining. Sunlight floods the spacious living and dining areas, while the well-appointed kitchen and cozy bedrooms provide functionality and warmth. Sitting on a generous corner lot, the fully fenced backyard is a dream for families and pet lovers—offering space for play, gardening, or summer barbecues. The oversized two-car garage and double-wide driveway provide ample parking and storage for busy households and guests alike. The SR1A zoning allows for the possibilty of a home based business, providing additional flexibilty Located just minutes from Conestoga Mall, the University of Waterloo, Wilfrid Laurier University, and Conestoga College, this home offers unmatched access to schools, shopping, transit, and everyday amenities. Don’t miss your opportunity to own a gem in one of Waterloo’s most established communities. Book your private showing today! (id:59646)
524 - 1 Hume Street Sw
Collingwood, Ontario
Luxury Condo Living in the Heart of Downtown Collingwood Monaco 5th Floor Unit. Welcome to this beautifully appointed 2-bedroom + den, 2-bathroom condo located on the 5th floor of the prestigious Monaco building in the vibrant heart of downtown Collingwood. This turnkey residence offers the perfect balance of upscale living and small-town charm, with every detail designed for comfort, style, and convenience. Step inside and be immediately impressed by the high ceilings, abundant natural light, and sleek, modern finishes throughout. The unit is fully furnished with brand-new, contemporary pieces that reflect a clean, crisp, and stylish aesthetic. Freshly painted with updated bathroom fixtures and mirrors, this space is move-in ready and effortlessly elegant. The Monaco building elevates condo living with unmatched amenities: A rooftop terrace with bocce ball court, BBQ area, lounge seating, cozy fireplace, and breathtaking views of downtown Collingwood, Georgian Bay, and the Blue Mountains. A state-of-the-art fitness centre on the top floor with panoramic views to inspire your workouts. A luxurious party room thats perfect for entertaining featuring a gorgeous kitchen, plenty of space for guests, and spectacular views that create an unforgettable backdrop for any gathering. Outside your door, enjoy the best of Collingwood living. From summer nights strolling to the waterfront, to grabbing coffee at local cafés, dining at top-tier restaurants, exploring unique boutiques, or enjoying the seasonal farmers market and festivals, everything is just steps away. This condo offers not only a home but a lifestyle whether youre seeking a full-time residence, weekend retreat, or investment property, this unit delivers it all. Experience elevated living in downtown Collingwood welcome to Monaco. (id:59646)
25 Couchiching Crescent
Tiny, Ontario
Discover the perfect blend of comfort, privacy, and natural beauty in this exceptional waterfront home with 114 feet of beautiful sandy shoreline, located in the sought-after Kettles Beach area. Nestled in a quiet neighborhood, this 2 + 1 bedroom, 2 bathroom home or cottage offers a sandy shoreline and gorgeous views of Giants Tomb Island ideal for enjoying spectacular sunsets and serene waterfront living. The bright and airy open-concept interior features vaulted ceilings and large windows that capture breathtaking views. A cozy wood stove adds warmth and charm to the main living area. The home includes a partially finished basement with a spacious rec room and an additional bedroom ideal for guests or extended family. This property is equipped with a fully integrated Generac generator system, ensuring uninterrupted power during outages. Enjoy the convenience and reliability of municipal water service and natural gas. Step outside to a large deck overlooking the water and a tranquil pond, creating the ultimate outdoor living space for relaxation or entertaining. With access to scenic trails just steps away, beaches and Awenda Provincial Park, this property offers endless opportunities for adventure and connection with nature. This is a rare find, your waterfront dream awaits. (id:59646)
89 Cameron Avenue S
Hamilton, Ontario
Rare opportunity in the desirable East End! This legal side-by-side duplex sits on a spacious corner lot in a sought-after neighborhood. Lovingly maintained, this home has been in the same family for close to 50 years! Each self-contained unit features its own basement and private yard(s), offering complete independence and privacy. The front has 3 bedrooms and 1 bathroom, while the back has 2 bedrooms and 1 bathroom—with space for an additional bedroom in the basement. Recent updates include both kitchens (granite countertops in front unit) bathrooms, and updated flooring throughout. Each unit is equipped with its own furnace and A/C unit. Roof done in 2021, hot water tanks are owned. Both units will be vacant upon possession, making this an excellent opportunity for multi-generational families, families seeking a mortgage helper, or investors looking to set their own rents. Properties like this don’t come up often—don’t miss out! (id:59646)
6952 Warden Avenue
Niagara Falls (Arad/fallsview), Ontario
Welcome to the desirable South End of Niagara Falls! This stunning two-storey semi-detached home features 3 spacious bedrooms and 2 bathrooms, perfectly situated on an oversized lot. The bright and inviting living area is perfect for both relaxing and entertaining. The updated eat-in kitchen boasts stainless steel appliances and ample cupboard space, with patio doors leading out to a private, fenced-in yard complete with a patio, ideal for summer BBQs. Upstairs, you'll find three generously-sized bedrooms with new vinyl plank flooring, and an updated four-piece bathroom. The main floor living room also features new vinyl plank flooring, adding a modern touch throughout the home. The lower level offers additional living space, perfect for use as a bedroom or rec room, along with a three-piece bathroom and laundry area. Recent updates include replacement windows (except for the basement), new window screens, a new AC unit (2024), and the entire home has been professionally painted with fresh, neutral Benjamin Moore paint (2025). This home boasts a great layout with a nice kitchen, spacious rooms, and a huge backyard perfect for outdoor activities. Located directly across from Westfield Park, it offers a serene environment and recreational opportunities. You'll also appreciate the nearby access to schools, stores, a community centre, and the highway, making daily commutes and errands a breeze. Don't miss out on this fantastic opportunity to own a beautiful home in a booming area. Make 6952 Warden Avenue your new address today! (id:59646)

