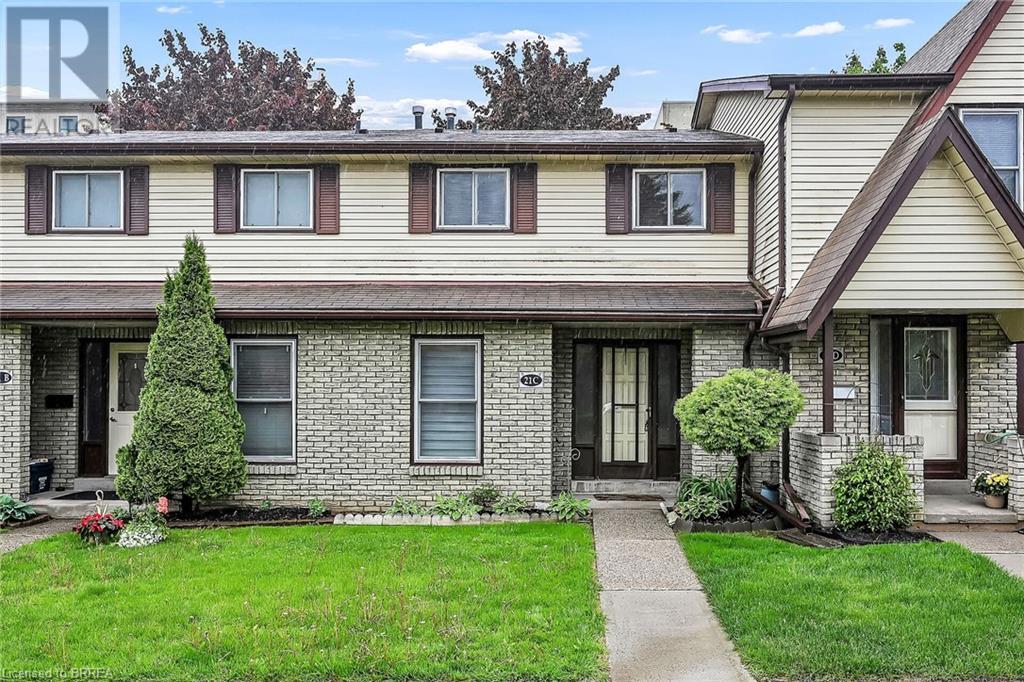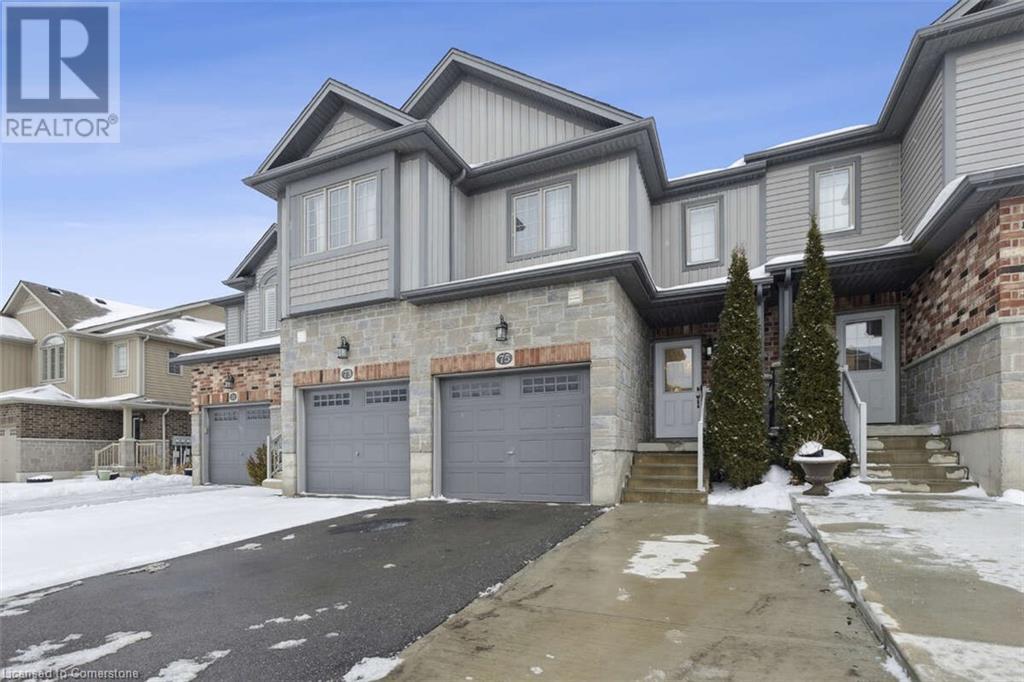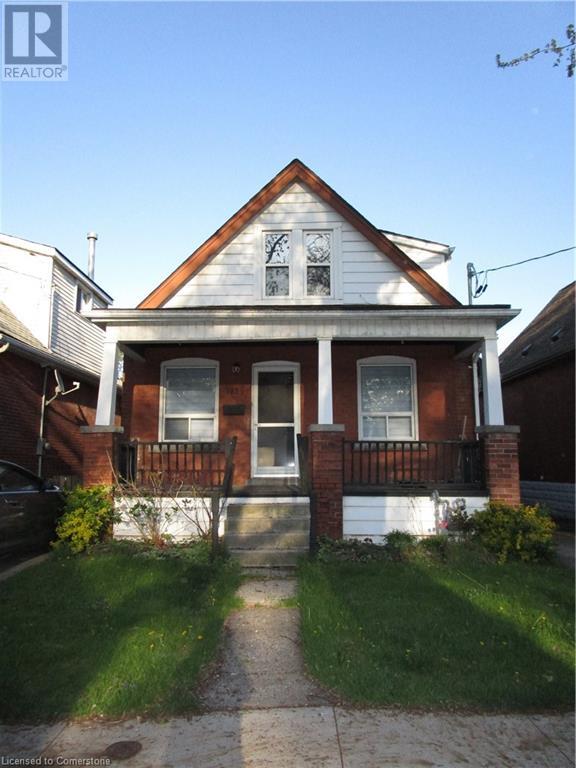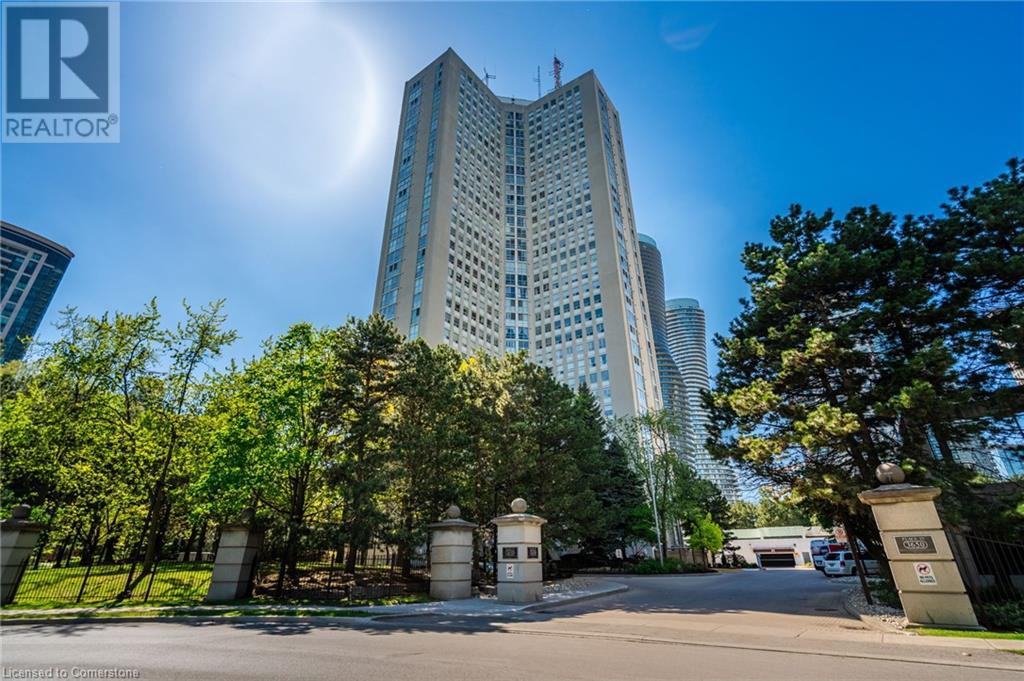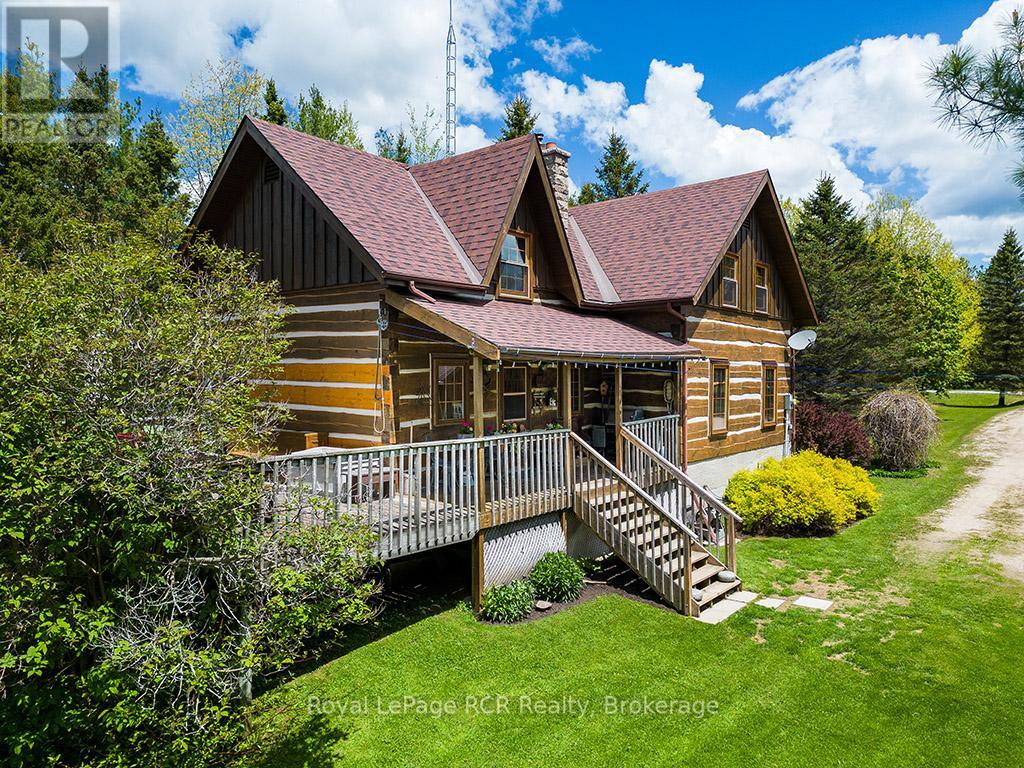82099 Sunset Lane S
Ashfield-Colborne-Wawanosh (Colborne), Ontario
Presenting a remarkable property offering panoramic lake views and unforgettable sunsets. Perfectly situated overlooking Lake Huron on a spacious lot , this three-bedroom home, complete with an attached two-car garage, represents a truly exceptional water view residence. The property is ideally located on a private paved road, providing a tranquil setting while still being conveniently close to Goderich, just a short five-minute drive away. Stunning water views can be enjoyed from the majority of the rooms, allowing residents to truly "live where the view never ends." Beach access is also available within a brief walk. The private rear yard features patio area, and a bonfire pit, all enhanced by the beautiful water vistas. The interior has been freshly painted in a modern neutral tone and features new flooring throughout the main level. The large eat-in kitchen is equipped with stainless steel appliances. Additionally, there is a formal dining room, perfect for entertaining and enjoying time with family and friends. The home includes a 4-pc main bathroom, a 3-pc ensuite bathroom, 2 pc bath and main floor laundry. A full, unfinished basement offers potential for additional living or storage space. For comfort and peace of mind, this home features natural gas heating and central air conditioning, as well as a generator hook up. This rare opportunity offers a lifestyle characterized by breathtaking views every day. We encourage you to schedule your private showing to experience this exceptional property firsthand. (id:59646)
21 Centennial Drive Unit# C
Brantford, Ontario
Welcome to 21C Centennial Drive, Brantford. Step into this well maintained 3-bedroom, 2-bathroom condo townhouse, ideally situated in one of Brantford’s most desirable neighbourhoods. Offering a spacious and functional layout, this home is perfect for families, first-time buyers, or anyone seeking low-maintenance living with the convenience of amenities just steps away. The main floor features a bright, living and dining area with patio doors leading to a cozy back yard area. The kitchen is a galley style design with a large eat in area. A convenient 2-piece powder room completes the main level. Upstairs, you’ll find three bedrooms with plenty of closet space, along with an updated 4-piece bathroom. The partially finished basement offers additional living space—ideal for a rec room, home office, or play area. Enjoy the peace and quiet of this well-managed complex, complete with one parking space. Located within walking distance to schools, shopping, parks, public transit, and more—everything you need is right at your doorstep. (id:59646)
73 Savannah Ridge Drive
Paris, Ontario
An impeccably crafted executive bungalow, 73 Savannah Ridge Drive offers more than just a home—it’s a statement in sophisticated living. From its timeless all-brick exterior to the richly appointed interiors, every detail has been thoughtfully curated. Step inside to discover an open-concept main floor, where a chef’s kitchen anchors the space. A custom island dining table commands attention, seamlessly flowing into a light-filled living room warmed by designer finishes. Three generously sized main-floor bedrooms provide both comfort and style, including a primary suite complete with a spa-inspired ensuite. Downstairs, the lower level extends your living footprint with a spacious family room perfect for movie nights or play, an additional bedroom ideal for guests, and a private office that ensures productivity in style. Outside, a beautifully landscaped, fully fenced backyard offers a serene retreat, while two-car garage provides both storage and shelter. Located mere minutes from Highway 403 and the charming shops, cafés, and riverfront trails of historic downtown Paris, this turnkey bungalow delivers effortless access to both urban amenities and small-town charm. Your executive oasis awaits. (id:59646)
166 Ferris Drive
Wellesley, Ontario
Welcome '166 Ferris Drive'! Beautifully crafted brick and stone bungalow nestled in the lovely town of Wellesley, Ontario. With a spacious 1,663sqft on the main level and an additional 1,686sqft in the finished basement, this home offers a generous total of 3,349sqft of comfortable living space to enjoy. Inside, you’ll love the airy feel created by 9-foot ceilings and a vaulted living area that fills the home with natural light. The main floor features elegant hardwood flooring, convenient main-floor laundry off the garage with ample storage, and an open-concept layout perfect for both everyday living and entertaining. The kitchen showcases rich dark wooden cabinetry paired with elegant white tile backsplash, offering timeless style and warmth. Included are a newer fridge (2021), washer (2021), and dryer (2021), making this home truly move-in ready. The lower level features cozy Berber carpeting, two additional bedrooms, a third full bathroom, and a huge recreational space—ideal for guests, family gatherings, or entertaining. Step outside to your private backyard oasis, complete with a covered deck, serene views, and the peaceful sounds of nature. With 3 gas lines for a BBQ, smoker, or fire table, it’s the perfect outdoor escape. The side fences were updated in 2021, enhancing privacy and adding a fresh touch. Additional updates include a brand-new furnace and A/C system (April 2025) with a transferable warranty and an Ecobee smart thermostat, offering comfort and efficiency year-round. This home is the perfect blend of small-town charm, thoughtful upgrades, and expansive living space—ready to welcome its next owner. (id:59646)
120 Mansion Street Unit# 500
Kitchener, Ontario
This first loft conversion in Kitchener offers modern loft style living whilst keeping a feel of its historical industrial past. Just 54 units now stand where several Canadian manufacturers once did. Unit 500 enjoys oversized windows, soaring 12ft ceilings, exposed brick, open ceilings exposing the workings of the building, and natural wood beams. This open floor plan offers the modern elements buyers want today including a separate entry hallway with a closet, kitchen with plenty of counterspace and cabinets, stainless steel appliances, a peninsula counter for 4 bar stools, large square living room/dining room, modern lighting, privacy blinds, bedroom large enough for a king bed, full bathroom with a tub, and in suite laundry. Unit 500 faces west, overlooking quiet tree-lined streets, and enjoys afternoon sun as well as serene evening sunsets. Want to entertain outside? Enjoy panoramic views of the City from the roof top patio equipped with bbqs, patio furniture and sun loungers. This building is pet friendly and has a large bike storage room. Central Frederick neighbourhood offers parks, transit, restaurants, shopping, and more, all within walking distance. Conveniently located just 2 minutes to the expressway and 10 minutes to HWY 401, this spot is also within a 15-minute walk to the Kitchener GO Train Station Condo fees include heat and water! Super building and unit to enjoy and call home. (id:59646)
75 Meadowridge Street
Kitchener, Ontario
For more info on this property, please click the Brochure button. Discover Your Dream Home in Doon South. Welcome to this stunning, nearly 2,000 sq. ft. freehold townhouse, backing onto a tranquil nature trail in one of the most sought-after communities - Doon South. This fully renovated, carpet-free home features hardwood flooring throughout, fresh paint, modern finishes, and is truly move-in ready. Enjoy 4 spacious bedrooms and 4 beautifully finished bathrooms, including a private primary suite with ensuite and walk-in closet. The open-concept main floor is flooded with natural light, showcasing a contemporary kitchen with luxury quartz countertops, a porcelain tile backsplash, a large island with seating, pantry space, and stainless steel appliances. The kitchen flows into the dining and living area, perfect for entertaining. A custom feature wall, fireplace bump-out, and upgraded lighting add charm and warmth. The finished basement offers a legal bedroom with its own ensuite and walk-in closet - perfect for guests, rental income, or multi-generational living. Step outside to your private oasis: a custom deck, hot tub, gas lines for a BBQ and firepit, and landscaped backyard backing onto nature - ideal for relaxation and hosting. Additional perks: parking for 3, close proximity to Groh Public School, easy access to the 401, and more. Don't miss this rare opportunity to own in one of Kitchener's most family-friendly neighbourhoods. (id:59646)
103 Graham Avenue S
Hamilton, Ontario
Nice 2+1 Bedroom home in a sought after south east neighborhood on a tree lined street. Fully fenced yard backing on to elementary school. Private side drive. Close to buses, shopping & the escarpment. Value priced and would make a great starter home. Appliances included as viewed. (id:59646)
222 Elderwood Trail
Oakville, Ontario
Wonderful family home ideal for entertaining in River Oaks. Just over 3,000 square feet above grade plus a fully finished walkout basement. Beautiful pie-shaped backyard with 77' across the back. Main floor offers updated laundry room, family room with wood burning fireplace, office kitchen has newer appliances and counter tops, large living and dining area. Walkout from kitchen to elevated deck. Second level offers 4 generous bedrooms and sitting area. Awesome finished basement with custom wet bar, rec room with gas fireplace, exercise room and powder room. Very bright with walkout. Backyard offers in-ground pool with updated components, hot tub, cabana, outdoor shower, stone walkways and mature trees. Nice privacy with no neighbours in behind. Enjoy an active lifestyle with quick access to Lions Valley Park and lots of trails and parks. Located on a quiet crescent. Good school catchment. (id:59646)
3650 Kaneff Crescent Unit# 2302
Mississauga, Ontario
Experience urban living at its finest in this condo unit located on the 23rd floor of Place IV, the most grand of all the Square One condominiums within the well-planned Kaneff community, at the center of it all! This 1,315 sqft carpet-free unit offers breathtaking city views and an abundance of natural light. The living room, dining room and kitchen with breakfast area provide the perfect space for entertaining and daily living. The layout includes a large primary bedroom with walk-in closet and a 3-piece ensuite, plus a versatile den space and a main 4-piece bathroom. This unit also includes in-suite laundry, plenty of storage and 1 underground parking space. Residents enjoy top-notch amenities including concierge in the lobby, guest suites, an indoor swimming pool, sauna, gym, party/game room, squash and tennis courts, beautifully landscaped outdoor gardens and all utilities are included in the condo fees! Just steps away from Square One Shopping Centre and minutes from the Mississauga Living Arts Centre and Celebration Square, everything you need is within reach! (id:59646)
38 East 16th Street
Hamilton, Ontario
Incredible and unique opportunity to own this stunning 2 storey home is located in a highly sought- after family- friendly neighborhood; offering 5 bedrooms, 5 bathrooms and a beautiful fully finished basement. With 2 electric meters, two furnaces, & 2 decks make this house perfect for a large family or could be great for two families. Having a separate entrance makes it ideal for a modern in-law suite , extended family, or even rental opportunities. The Spacious open concept design has hardwood and engineered floors. 9 food ceilings, 2 brand new kitchens. Features bright oversized bedrooms. Master bedroom with ensuite and balcony. A fully fenced yard allows for children and pets to play safely. Features include: newer windows, roof, electrical plumbing, flooring & staircase. Close to hospitals, parks, shopping & highway access. (id:59646)
1440 Bishops Gate Unit# 204
Oakville, Ontario
Discover exceptional value in this beautifully maintained 1-bedroom condo, perfectly situated in the sought-after Glen Abbey community! The bright, open-concept layout features luxury vinyl plank flooring throughout, seamlessly connecting the kitchen, dining, and living areas. French doors lead to a private balcony overlooking a peaceful courtyard—an ideal spot to relax or fire up the BBQ. Enjoy the convenience of in-suite laundry, ample visitor parking, and premium amenities, including a newly renovated party room, sauna, fully equipped fitness center, car wash bay, and pet-friendly policies. Located just steps from shopping, restaurants, coffee shops, and scenic trails, this condo is also close to top-rated schools, Oakville Hospital, a recreation center, parks, and world-class golf courses. With easy access to the GO Station, QEW, and 403, commuting is a breeze. Complete with one underground parking space and a storage locker, this is a rare opportunity to own in one of Oakville’s most desirable neighborhoods. (id:59646)
132376 Southgate 13 Side Road
Southgate, Ontario
Welcome to your rustic retreat! Nestled on a picturesque 5-acre parcel in the countryside, this warm and inviting log home offers the perfect blend of charm, comfort, and rural lifestyle just a short drive from town amenities. Step onto the covered porch and into the country-style kitchen, complete with a cozy breakfast area, woodburning cookstove, and walkout to a side deck an ideal spot for morning coffee. The main floor also features a convenient laundry area and a 2-piece bath. The heart of the home is the spacious dining/living room, where wide plank flooring and a stone fireplace set the tone for relaxed family living and memorable gatherings. Wide plank flooring continues throughout the principal rooms, adding warmth and character to every space. Upstairs, you'll find four bedrooms, including a generous principal suite with cheater access to a 5-piece bath featuring a charming roll-top tub. The fourth bedroom offers flexibility as a nursery, home office, or walk-in dressing room. Downstairs, the finished basement extends your living space with a large rec room warmed by a woodstove, the home's heat source primarily used by owners, creating a cozy, welcoming atmosphere. A dedicated hobby room and a wood storage/utility room provide additional function and flexibility. Outside, enjoy the beauty and privacy of your land with mowed trails that wind through the property to a natural, seasonal stream on the west end. The large L-shaped detached garage/workshop provides ample space for tools, toys, and projects perfect for the hobbyist. For those seeking even more room to roam, the seller also owns the adjoining 10 acres to the south and is offering the total 15-acre package, including both lots, for $1,300,000. Whether you're dreaming of a weekend getaway or a full-time country lifestyle, this unique property offers peace, potential, and plenty of space to make it your own. (id:59646)


