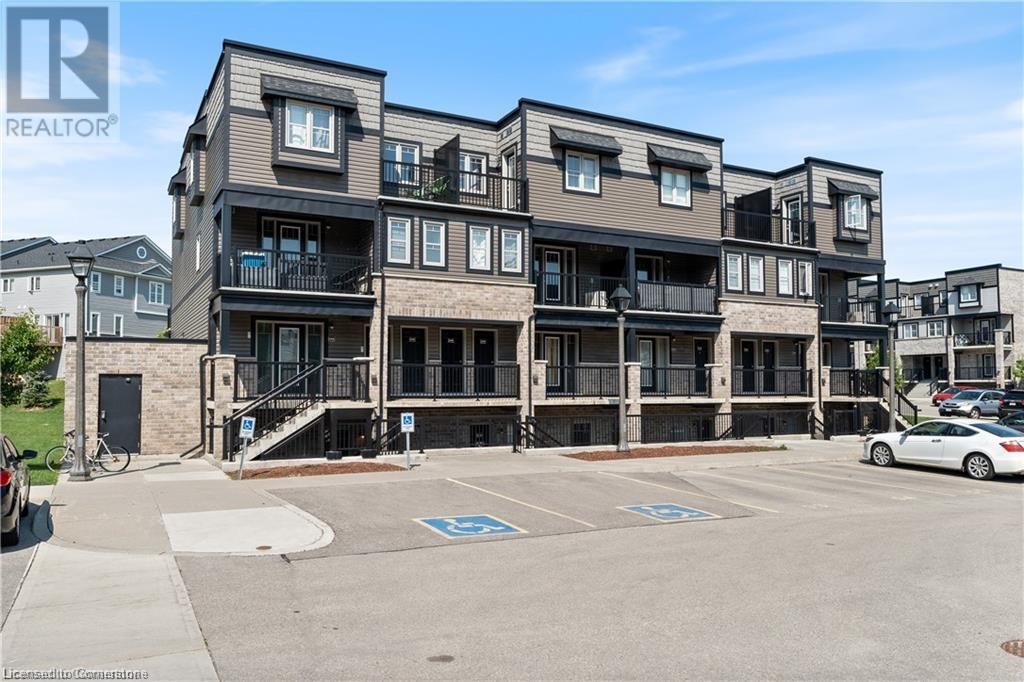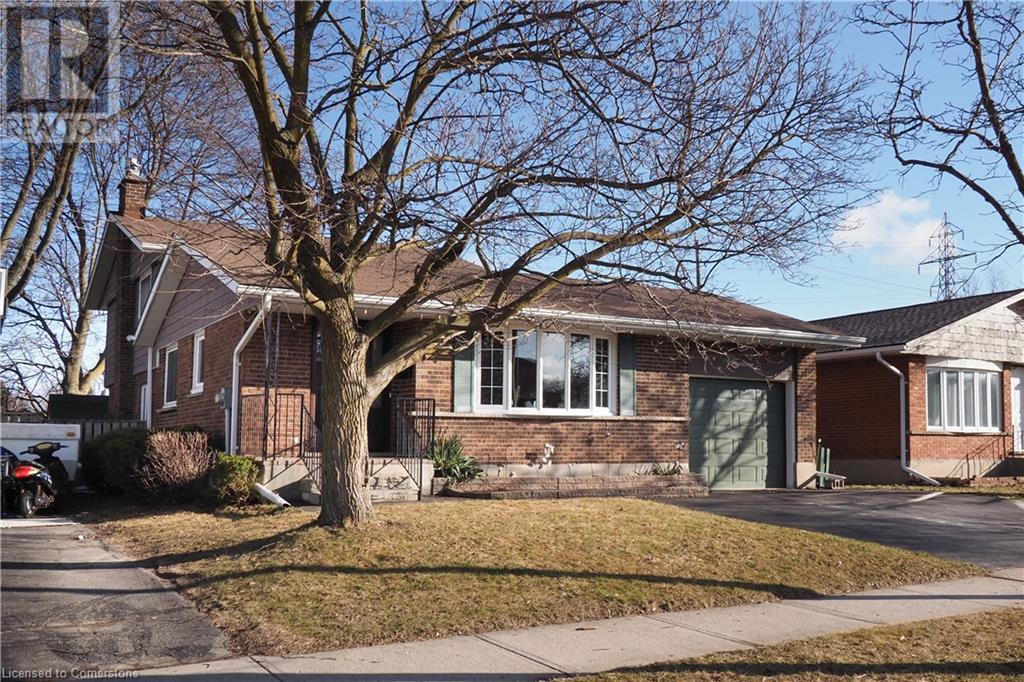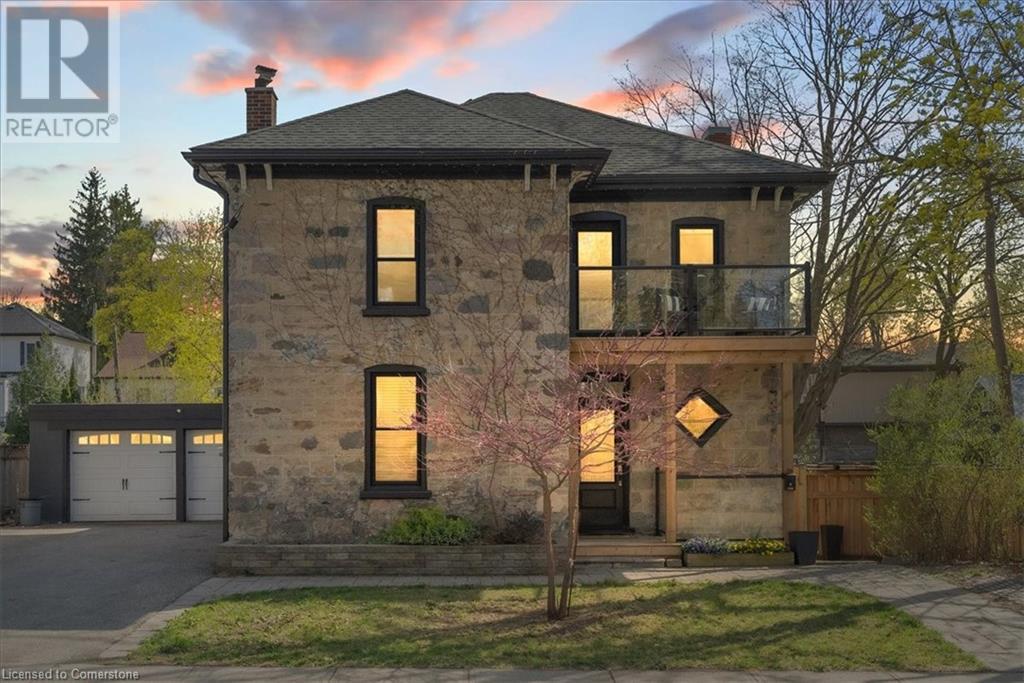53 Lynnvalley Crescent
Kitchener, Ontario
WELCOME to this spacious One-Owner Monarch-Built Home. This family home offers 4 bedrooms, 3.5 bathrooms, a 2-car garage and over 2,300 sq ft of finished living space. Located on a private street in desirable Beechwood Forest, and just a few steps from Lynnvalley Park. Inside, you will find a spacious layout with a separate dining room or office, family room with a gas fireplace, and a formal sunken living room, perfect for entertaining. Convenient main floor laundry room with side entrance and main floor powder room. The eat-in kitchen with sliding door overlooks the large fenced backyard. The second floor boasts four generously sized bedrooms with a full ensuite bathroom, walk-in closet and 4pc family bathroom. The basement provides an additional washroom, rec room, and plenty of storage. This home is located close to schools, walking trails, Shopping at the Boardwalk and convenient Highway 7/8 access. (id:59646)
1989 Ottawa Street S Unit# 24g
Kitchener, Ontario
Welcome to this sleek and stylish 2-bedroom, 1-bathroom corner unit in a stacked townhouse, perfectly located at Ottawa & Trussler—right on the edge of Kitchener and Waterloo, with instant access to Highway 7/8. Designed with today’s modern lifestyle in mind, this bright, open-concept space is flooded with natural light from oversized windows and features in-suite laundry, a private covered patio for relaxing or entertaining, and parking just steps from your front door. The contemporary kitchen is a showstopper—complete with stainless steel appliances, a chic ceramic backsplash, and a central island with breakfast bar, ideal for casual meals or working from home. Granite countertops and laminate flooring flow throughout the unit, blending elegance with durability. Set in a quiet, well-kept complex with plenty of visitor parking and a private playground, this location offers the perfect balance of tranquility and city access. Whether you’re commuting, meeting friends, or working remotely, you’re just minutes from vibrant uptown Waterloo, downtown Kitchener, and countless shops, cafes, and trails. Recent updates include paint throughout, light fixtures & switches, bathroom fan (all 2025). Whether it's your first place or your next big move, this is the urban lifestyle you’ve been waiting for. Move-in ready and shows AAA—schedule your private tour today! (id:59646)
173 Ripplewood Crescent
Kitchener, Ontario
Open House Sunday May 25 2-4 pm Rare opportunity to own a stunning home on a premium lot, in sought after Forest Hill! Gorgeous curb appeal abounds in this custom, unique, open concept design with exceptional flow, and updated home! This very private 4 bedroom, 3 bath, double garage home is a gardener's paradise, with its beautiful perennial beds and woodland of mature shade trees, featured in the spectacular view with the numerous, expansive panoramic windows. Step inside this gem to find the stylishly renovated kitchen and family room areas - both were completely renovated, right down to the studs, in 2002, with new wiring, windows and an amazing Maple kitchen, installed by Olympia Cabinets. The eat-in kitchen was further enhanced with a KitchenAid dishwasher (2014), a newer Quartz countertop (2021), island, neutral ceramic tile and appliances (2022). Tastefully decorated and lovingly maintained, this home is perfect for entertaining family and friends with the spacious kitchen open to the comfortable family room. This then provides access to the breathtaking backyard, lovely patio, 80 foot wide lot, flagstone walkways, an attractive gazebo and 2 storey playhouse. A gas fireplace, newer carpet, refinished gleaming hardwood floors, crown moulding and pot lights are added features of the main floor. A primary bedroom, 3 pce. bathroom and laundry room are highlights of the main floor as well, allowing you to make this your forever home, into your senior years. Upstairs, the roomy bedrooms feature California shutters and updated windows. The basement offers an enormous games room to play or relax in, extra bathroom, and kitchen area. Pool, Ping Pong, and Air Hockey tables are all negotiable. The large garage is meticulously organized with numerous built-in cupboards for storage. This impressive home is also located close to parks and trails, shopping, restaurants and Forest Heights High School, Library, Swimming Pool and Community Centre. Come see it today! (id:59646)
446 St Andrew Street E
Fergus, Ontario
Paradise lost...paradise FOUND! This is the home you've been searching for for years. Stunningly renovated, freehold townhome (no condo fees) backing onto the beautiful Grand River with breathtaking views from numerous vantage points throughout the home. Just wait until you see the Gourmet's kitchen. Gorgeous white wooden cabinets highlighted with Corian countertops and an 88 x 38 island with breakfast bar. Appliances included including a dual oven (gas), fridge with ice/water feature and beverage centre fridge! The entire main floor boasts rich, hand scraped hardwood and you will enjoy the spacious living room and dining room with a walkout to a partially covered 22 x 7'9 TREX deck and has a natural gas hook up for your BBQ. The upper level Primary suite is amazing! Another walkout to a private perch TREX deck (9'4 x 78) with unobstructed views of The Grand! The ensuite has been completely remodeled to offer you a MAAX 60 massage jet bathtub, your own steam shower, a heated towel rack and multi-media lit mirror. An huge walk-in closet with extensive built-in organizers. Your laundry is on the upper level and has a convenient folding counter, upper cabinets and a deep stainless sink! Wander down into the basement to check out the warm recreation room offering a 2nd gas fireplace and a THIRD walkout. This one onto an on ground TREX deck covered by the deck above. We also have a 3rd bedroom or den for flexible uses. Updates and extras include a Generac generator, new furnace and central air (2024), roof in 2016 with gutter guards on all eaves and roof shingle heaters to prevent ice damming. All water closets are duo-flush and rite-height for maximum comfort. (id:59646)
36 Mullin Drive
Guelph, Ontario
FULLY FINISHED MODERN BUNGALOW! Set in a family friendly neighbourhood, this BEAUTIFUL BRICK BUNGALOW boasts and ATTACHED GARAGE & wonderful FRONT PORCH (perfect for enjoying the sunrise with your morning coffee!) Moving inside, we find an OPEN CONCEPT LAYOUT conducive to MAIN FLOOR LIVING with a large living room flowing seamlessly into the dining room & kitchen (complete with stainless steel appliances). Nicely located at the back of the home are 3 bedrooms & a full bathroom. But wait..there’s more! The beauty of a bungalow is the MASSIVE FOOTPRINT - and this one is true to form - with a BIG BRIGHT FULLY FINISHED BASEMENT! Herein lies an excellent opportunity for a SELF CONTAINED SPACE with SHARED LAUNDRY! Currently designed with a massive recreation room and den area (readily able to accommodate a wet-bar/kitchenette etc), a HUGE BEDROOM & another FULL BATHROOM! All this, and a FULLY FENCED YARD with DECK (perfect for backyard BBQs!). Freshly painted, with new floors - this home is just waiting for a lucky buyer. Close to schools, parks, shopping, Guelph Lake & walking trails, it’s the perfect home in the perfect location - so don’t delay - make it yours today! (id:59646)
10 Hewitt Street
Bright, Ontario
Spacious, Bright & Packed with Features. Welcome to this beautifully well maintained 3-bedroom, 2-full bathroom home offering over 2,000 sqft of finished living space on a generous 72' x 217' lot in the heart of a quiet and welcoming small-town of Bright With $70,000 in updates from windows, doors, deck and newer roof. Step inside and enjoy the bright layout with thoughtful touches throughout. The kitchen is the heart of the home, featuring a gas stove, built-in microwave, dishwasher and newer fridge —perfect for cooking, entertaining, and gathering with loved ones. Main floor laundry adds everyday convenience, while the 29' x 13' family room above the garage offers endless potential as a media room, play area, home office, or even a 4th bedroom. The fully finished basement includes a cozy wood-burning stove, providing a warm retreat for movie nights or game days. Outside, enjoy the large 32'x16' (512sqft) newer built two tiered deck with attached optional 2020 Clarity 6 person spa. Conveniently located near deck is a 11'x12' shed with hydro , horse shoe pits and fire pit, everything you need for fun and relaxation all year round. Attached to the side of this home, is an additional stone patio sitting area 32'x16' which was previous used for an above ground pool. This additional space could have many uses. Conveniently located just a 7-minute drive to the 401 (Drumbo exit) and 10 minutes to Highway 8, this home offers the best of small-town living with easy access to major routes for commuters. This is the one you’ve been waiting for—spacious, move-in ready, and full of charm. Book your showing today! (id:59646)
21 Elm Street Pvt
Puslinch, Ontario
Welcome to 21 Elm St., a stunning retreat in the sought-after Mini Lakes Community. This beautifully maintained unit offers the perfect blend of comfort, and lifestyle amenities. Step inside to the inviting living room affording loads of sunlight, a cozy gas fireplace and built in bookshelf. The eat-in kitchen offers plenty of cabinet space and easy access to the side deck and yard. You'll also enjoy two good sized bedrooms with closets and a 4 piece bathroom with walk-in tub. Step outside and enjoy the wrap-around deck, perfect for entertaining or simply enjoying peaceful mornings. The property also features a versatile shed with electricity – perfect for additional storage or a workshop, as well as another enclosed 3 season gazebo to enjoy the outdoors no matter what the weather. Mini Lakes is more than just a neighborhood; it's a lifestyle. Residents enjoy access to the pool, a community center, expansive green spaces, and serene lake areas for relaxation or recreation. Conveniently located just 7 minutes from the 401, this community offers seamless access to Guelph, Milton, and Cambridge, making it perfect for commuters or those who enjoy nearby urban conveniences. Whether you’re looking for a year-round home or a seasonal getaway, 21 Elm St. combines a serene, nature-inspired setting with modern comforts. Don't miss your opportunity to join this exclusive community and enjoy spring and summer to the fullest! Status Certificate availible upon request. pulled March 2025 (id:59646)
210 Brewery Street
Baden, Ontario
Tucked away on a peaceful, tree-lined street in Baden, this charming 3-bedroom, 2-bathroom bungalow is a true retreat, surrounded by lush gardens and mature trees that create a serene and private setting. Thoughtfully updated and lovingly maintained, this home blends timeless character with modern conveniences. One of its most unexpected and delightful features is the spacious basement, which feels nothing like a typical lower level. With large windows that welcome natural light and a warm, inviting atmosphere, this space offers endless possibilities—whether as a cozy family room, home office, or entertainment area. Step outside, and you’ll find yourself in a beautifully designed carport area, where tall ornamental grasses provide privacy, and newly updated lighting adds both functionality and ambiance. Adjacent to the carport, a secluded patio offers the perfect setting to enjoy your morning coffee or unwind in the evening by a fire table, all while being surrounded by vibrant gardens that enhance the sense of tranquility. The exterior has been meticulously cared for, with a roof replaced approximately five years ago, along with updated eaves, fascia, and exterior lighting that boost the home's curb appeal. Inside, recent lighting updates add a fresh, modern touch, while the well-maintained furnace ensures comfort throughout the seasons. A brand-new water softener (installed in 2024) and a recently updated washer and dryer add further convenience to this well-appointed home. If you're looking for a peaceful sanctuary with thoughtful updates and inviting spaces, this charming home is not to be missed! (id:59646)
33 Orchard Way
New Hamburg, Ontario
Welcome to 33 Orchard Way, a beautifully updated Energy Star bungalow in the sought-after community of Stonecroft. This bright, open-concept home features cathedral ceilings, hardwood floors, and California shutters. The modern white kitchen includes 360-degree island access, stone countertops, stainless steel appliances, a gas stove, and under-cabinet lighting. The spacious primary suite at the rear offers his-and-hers closets and a 4-piece ensuite, while the front of the home features a guest bedroom and main bath. The finished lower level adds a third bedroom, 3-piece bath, recreation and games rooms, and a cozy electric fireplace. Outside, relax on the large deck with gas BBQ hookup, included gazebo, and direct access to the trail network. Additional highlights include main floor laundry, double car garage, interlock driveway, a new roof (2023), new furnace (2024), and no rentals. Stonecroft’s 18,000 sq. ft. rec center offers an indoor pool, fitness room, games/media rooms, library, party room, billiards, tennis courts, and 5 km of walking trails. Come live the lifestyle at Stonecroft! (id:59646)
14 Dunsmere Drive
Kitchener, Ontario
Welcome to 14 Dunsmere Drive—where the comforts of family living meet the quiet luxury of backing onto protected greenspace. Tucked into one of Kitchener’s most established and in-demand neighbourhoods, this meticulously cared-for 4-level backsplit delivers space, flexibility, and rare backyard serenity—all just minutes from everything your family needs. Inside, discover a layout that adapts to your lifestyle. Whether you’re hosting extended family, working from home, or setting up an in-law suite, this home rises to the occasion—with two laundry areas, multiple living zones, and private bedroom separation. It’s ideal for multigenerational living—or simply giving everyone their own space. Step outside and you'll understand what makes this home truly special: no rear neighbours, just the calm of greenspace and the sound of birdsong. The fully fenced backyard is perfect for kids, pets, BBQs, or simply sipping your morning coffee in peace. Add in a triple-wide driveway, attached garage, and quick access to the expressway, schools, trails, and shopping—this home checks all the boxes. * Backing onto greenspace (no rear neighbours!) * Ideal layout for multi-generational living * Triple-wide driveway + garage * Family-friendly, commuter-smart location Book your private showing today and come experience the space and serenity of Dunsmere Drive for yourself. (id:59646)
237 King Street W Unit# 608
Cambridge, Ontario
PRICED TO SELL!!! Prepare to be impressed... this STUNNING Kressview Springs CORNER UNIT has the WOW factor!! With 2 bedrooms and 2 bathroom this spacious 1,212 sq/ft unit plus balcony has ample space to relax and enjoy beautiful natural light and lovely afternoon sun! This rare offering has 2 underground SUV sized parking spaces, a PRIVATE 11 x 13 feet with height of 13 feet heated and cooled storage room for all your storage needs and a private balcony overlooking a natural hillside where deer are often seen grazing. The meticulous sellers have completed extensive upgrades to this unit including all new high end lighting fixtures (2024), entire unit professionally painted (2024), all new closet doors (2024) and all new bathroom mirrors and fixtures (2024). The building itself has recently gone through a major renovation including windows, doors, lobby, hallways and underground parking. The new owners will get the full benefit of this special assessment which was approx $6 million- this has been fully paid with nothing owing for this unit. This open concept unit is thoughfully laid out with spacious principle rooms and luxurious finishes. Enjoy convenience like the in-suite laundry (Bosch 2019) and the option for a garden plot to grow vegetables or flowers in the summer. The amenities in the building are second to none with a pool, hot tub, sauna, large outdoor terrace and community BBQ, library, hobby room, workshop, car wash, bike room and visitor parking!! Excellent location only 3 minutes from 401 access and walking distance to the beautiful greenspace of Riverside Park plus the restaurants and vibrant amenities of downtown Preston. This is truly resort living at its finest!!! (id:59646)
126 Cooper Street
Cambridge, Ontario
Welcome to 126 Cooper Street — a beautifully restored granite century home where timeless charm meets modern function in the heart of Hespeler Village. With nearly 3,800 sq ft of finished living space and three self-contained units, this home offers unmatched flexibility for multi-generational living, work-from-home setups, or mortgage-offsetting rental income. Inside, you’ll find soaring 8'8 ceilings, updated flooring, open-concept layouts, and stylish contemporary finishes. Each unit is bright and airy, filled with natural light, and thoughtfully designed for comfort and independence. All units have their own kitchens, bathrooms, and private outdoor spaces — making it ideal for extended families or tenants alike. The backyard is built for enjoyment: soak in the hot tub, host under the tiki bar, or relax on one of the expansive decks surrounded by mature trees and complete privacy. The oversized 2-car garage and extended driveway provide parking for 8+ vehicles, plus bonus laneway access for toys or trailers. There’s even potential to expand with a rooftop deck over the garage. Walk to Hespeler’s historic downtown — known for its cafes, restaurants, and shops — or hop on the 401 in minutes for easy commuting to KW, Guelph, Milton, or the GTA. This is your chance to own a move-in-ready century home where all the work is done — just bring your vision and enjoy the lifestyle. (id:59646)













