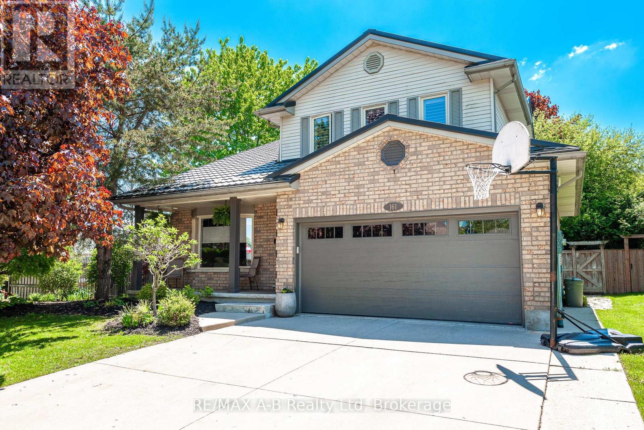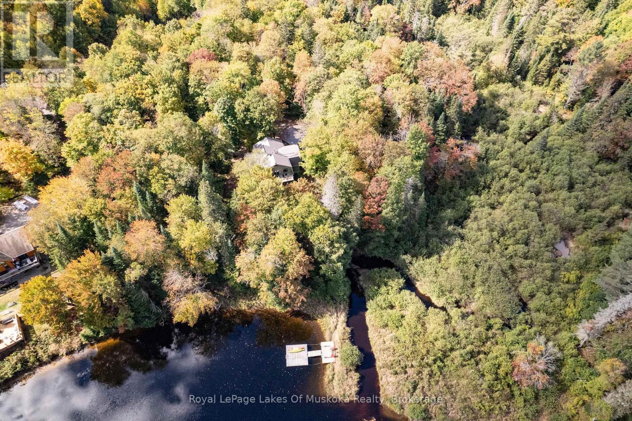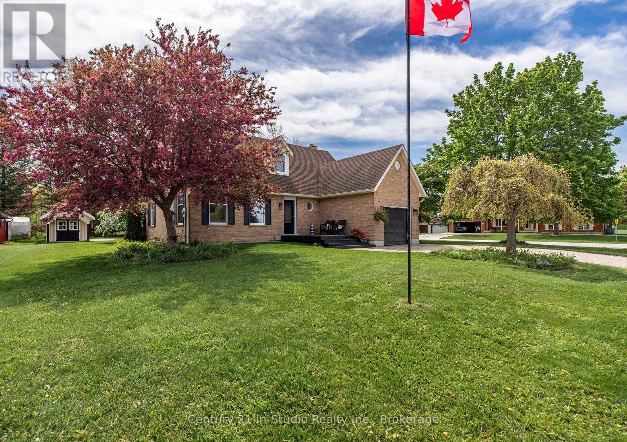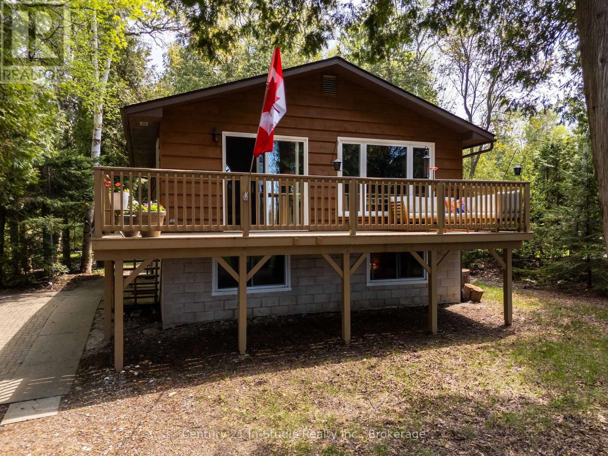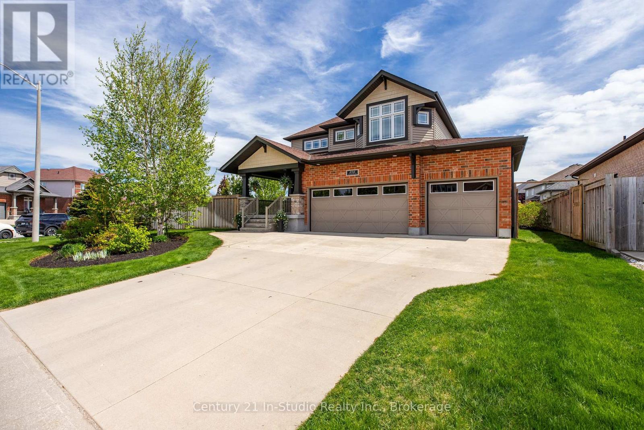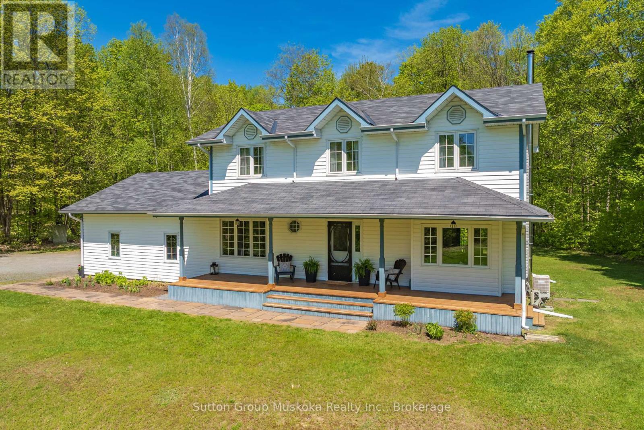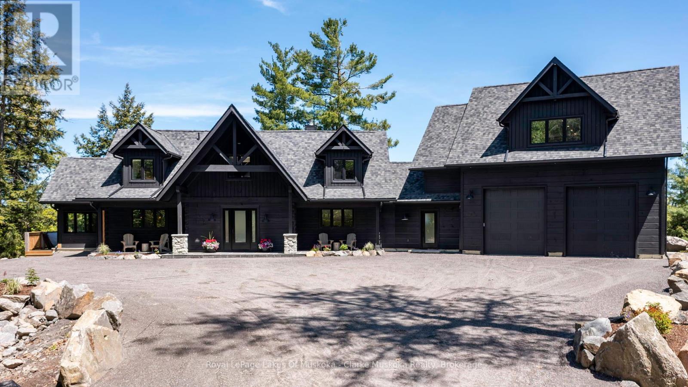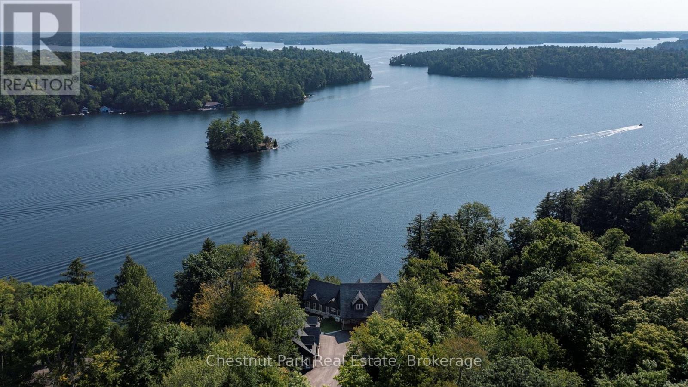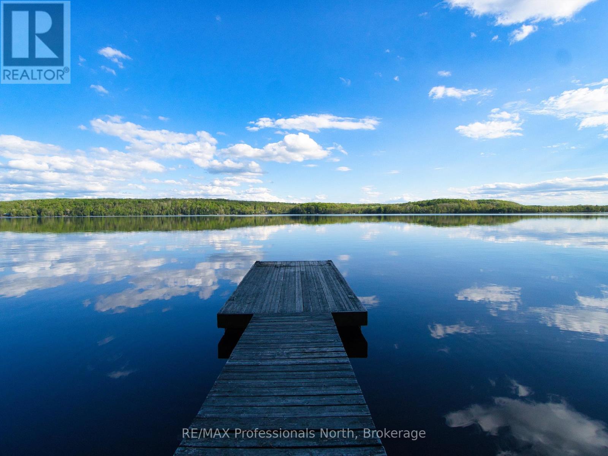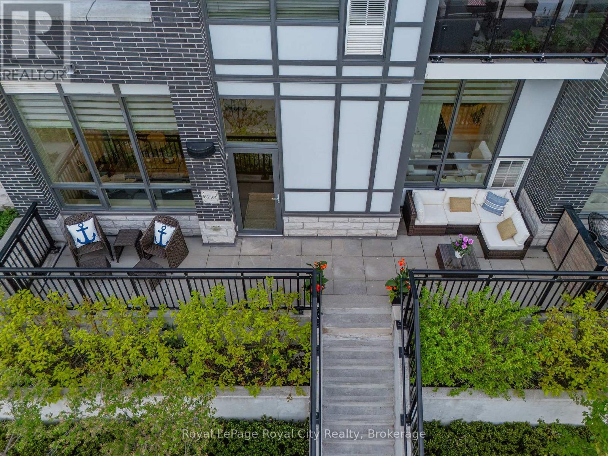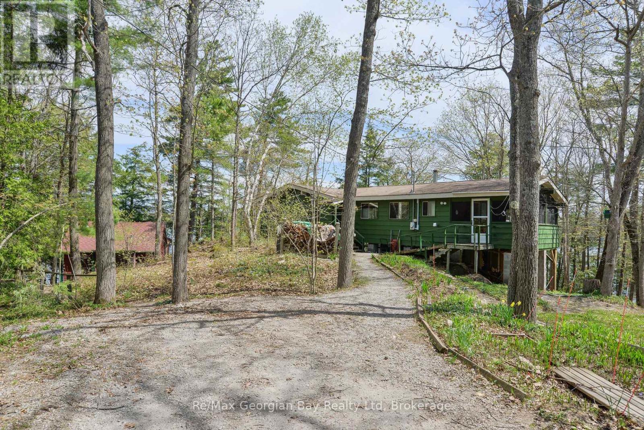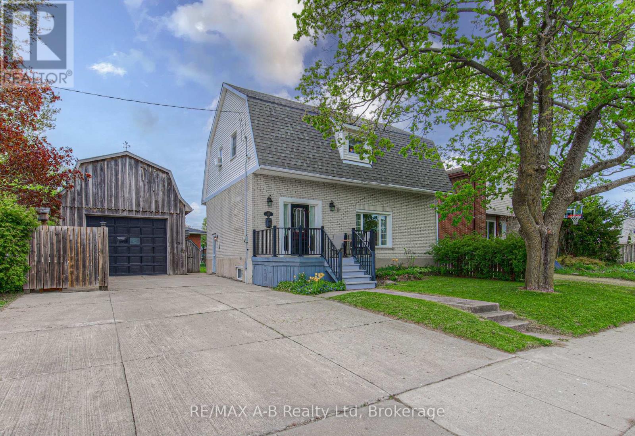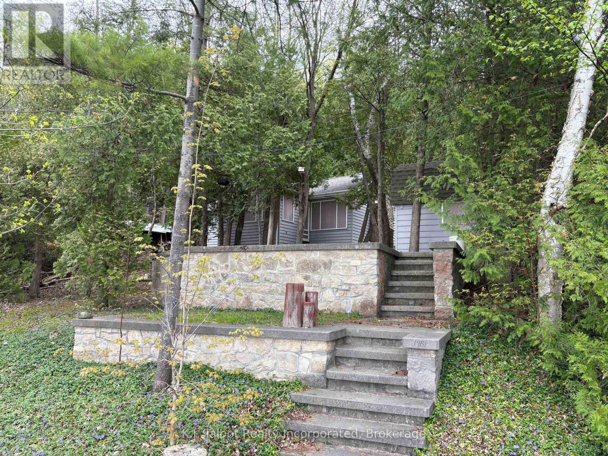340 West 5th Street
Hamilton, Ontario
This all-brick bungalow offers incredible potential in a sought-after location. Just around the corner from Mohawk College, it features 3 bedrooms, an attached garage, and a separate entrance to the basement—ideal for an in-law suite or income potential. Whether you're an investor looking to expand your portfolio or a buyer eager to add your personal touch, this home is full of possibilities. (id:59646)
161 Freeland Drive
Stratford, Ontario
Welcome to this beautifully updated 2-storey family home, offering comfort, functionality, and a private backyard retreat. With four spacious second floor bedrooms along with 2.5 bathrooms, and over 2,000 sq. ft. plus finished basement, theres plenty of room for the whole family and is move-in ready. The heart of the home is the updated kitchen, perfect for hosting and everyday living, and the main level boasts new flooring, gas fireplace, staircase and a convenient laundry room, all updated in 2018. The primary bedroom and luxurious ensuite were upgraded in 2021 along with the interior doors, and hardware on both the main and upper levels. Additional improvements include newer windows, a steel roof, garage and front doors, and a fully finished basement, offering even more versatile living space. Step outside into your private backyard oasis, ideal for entertaining or relaxing. This lovingly maintained home is located in a family-friendly neighbourhood and is a rare find with its extensive list of updates and thoughtful design.Click on the virtual tour link, view the floor plans, photos and YouTube link and then call your REALTOR to schedule your private viewing of this great property! (id:59646)
150 Palmerston Street
Goderich (Goderich (Town)), Ontario
Possibiltites await! 150 Palmerston Street in picturesque Goderich, is a lovely family home that beautifully combines modern upgrades with timeless charm. This expansive residence features 4 generously sized bedrooms, including a massive primary suite that occupies its own entire floor, complete with an electric fireplace and an upgraded heat pump for optimal comfort. The 5-piece ensuite promises relaxation and luxury, while a huge walk-in closet and a charming Juliet balcony offer a private retreat. In addition to the primary suite, the three additional bedrooms are also of good size, making this home ideal for families or those in need of extra space. With 2 beautifully appointed bathrooms, everyone will enjoy convenience and comfort. Set on an impressive lot of 62.8 ft x 135 ft, this property provides ample outdoor space for gardening, play, or entertaining. Notably, a $100,000 remodel of the garage and adding the primary bedroom oasis was completed in 2023 enhancing the homes appeal, ensuring a fresh and inviting atmosphere throughout. Convenience is further emphasized by a large garage that offers easy access to the backyard through a dedicated garage door, perfect for outdoor projects or simply bringing in groceries. The main floor laundry is also plumbed and ready to go should you wish to bring the laundry up from the basement adding to the homes functional design. With its prime location, spacious layout, and recent upgrades, 150 Palmerston Street is not just a house but a place to create lasting memories. Don't miss the opportunity to make this remarkable property your new home! (id:59646)
71 Watt Street
Guelph (Grange Road), Ontario
Move-in ready and fully renovated from top to bottom, this stunning home is the perfect blend of modern upgrades and functional design. Featuring brand-new windows, top-of-the-line appliances, and premium finishes throughout, every detail has been thoughtfully updated.Main Floor: Enjoy an open-concept layout with a beautifully upgraded kitchen, fresh paint, and large windows that flood the home with natural light.Second Floor: The spacious primary bedroom offers a tranquil retreat, complemented by two additional bedrooms ideal for family, guests, or home office use. A spa-inspired 4-piece bathroom adds luxury to everyday living.Basement: The fully finished lower level features a large recreation room, perfect for a family room, play area, or entertainment space. Plus, enjoy a beautifully updated laundry/mudroom with ample storage and a convenient 2-piece bathroom.Exterior: The landscaped backyard is a gardeners dream, complete with a powered workshopperfect for hobbies, storage, or a home office. The newly finished deck and driveway provide additional outdoor living and entertaining space.Additional Features: Brand-new windows Modern kitchen & appliances Updated flooring & fixtures Finished basement with rec room Large laundry/mudroom 2 bathrooms (4-pc & 2-pc) Detached workshop with electrical Landscaped backyard with deck Parking for multiple vehiclesThis home checks all the boxesschedule your private showing today! (id:59646)
190 Summit Ridge Drive
Guelph (Grange Road), Ontario
This corner unit townhome offers a bright, functional layout in a family-friendly neighbourhood, just steps from parks, trails, schools, sports fields, and shopping. Inside, you'll find a spacious foyer with convenient garage access and a 2-piece powder room. The open-concept main floor features a generous kitchen with granite countertops, stainless steel appliances, and a central island, perfect for everyday living and entertaining. The dining area flows into a sun-filled living room with hardwood floors and walkout access to a fully fenced backyard. Upstairs, you'll find three bedrooms and two full bathrooms. The first two well-sized bedrooms share a 4-piece bath, while a few steps up lead to a versatile loft area, a convenient laundry room, and a private primary suite complete with a walk-in closet and a 3-piece ensuite featuring a tiled shower with a glass door. An unfinished basement provides plenty of storage space! (id:59646)
397600 10th Concession Road
Meaford, Ontario
This isn't just a new build....it's your next chapter. Perfectly positioned just minutes from Owen Sound, this custom bungalow is nearing completion and will be move-in ready in just a few short weeks. With 3 bedrooms, 2 bathrooms, and a sun-soaked open-concept layout, it offers both functionality and warmth from the moment you step inside.The thoughtfully designed floor plan includes a beautiful custom kitchen, direct garage access, and a spacious unfinished basement complete with a finished laundry room....creating the perfect blank canvas for your future plans. Built by JCB Enterprises, a trusted local name with over 28 years of experience, this home delivers the quality and craftsmanship you've been waiting for. Skip the stress of building. Your keys are almost ready. (id:59646)
58111 12th Line
Meaford, Ontario
Welcome to your private 50-acre retreat, tucked away down a long tree-lined laneway along a paved road just 10 minutes to Meaford and 15 minutes to Owen Sound. This charming 1.5-storey, 3-bedroom, 2-bathroom home features bright, airy rooms with breathtaking views, Douglas fir hardwood floors throughout, and solid wood trim and interior doors. Lovingly maintained and upgraded, the home includes updated windows, doors, electrical, siding, insulation, and convenient main floor laundry. An attached workshop and lean-to wood storage shed offer direct access to the basement. Enjoy peaceful trails that wind through old-growth cedar bush and alongside the scenic Oxmead Creek. The 40x60 bank barn is ideal for a variety of farm animals, featuring all poured concrete floors and barnyard, with the loft flooring replaced in 2023. With multiple fenced paddocks, approx. 30 acres of workable land and an abundance of fruit trees, including pear, apple, and pin cherry, this property is perfect as a quiet country retreat or a thriving hobby farm. (id:59646)
195 River Valley Drive
Huntsville (Stephenson), Ontario
Ultimate privacy & rare opportunity with this stunning custom built home on 59 acres with 550 feet of frontage on the Muskoka River-Port Sydney! Located between Bracebridge & Huntsville & only minutes from Port Sydney, this one of a kind property makes for an amazing opportunity. Tastefully positioned for excellent privacy with gentle access to the water's edge with a natural peninsula & floating dock is perfect for canoeing, kayaking, sun bathing & swimming. Featuring over 3,995 sq ft of finished living space over 3 floors makes this custom built home perfect for a large family or discerning buyer. Bright & open concept main floor design featuring; level entrance foyer & large mud room w/ample storage, a gorgeous gourmet kitchen with stainless appliances, gas stove, large island & loads of cupboard space. Formal dining area, large living room w/lots of natural light, gas fireplace & walkout to screened in room overlooking the Muskoka River. Main floor laundry, 2pc bath + a delightful main floor primary bedroom suite with a walk-in closet & a gorgeous 3 pc en-suite bath. 2nd floor offers a large & open family room area w/walkout to balcony, separate den/office, 3 spacious bedrooms & a 5pc bathroom. Full basement has a finished rec room w/walkout, 2 office/exercise rooms, 2pc bath, storage/workshop & utility room. Detached oversized double garage (24' x 34'), drilled well, forced air propane & auto-start back up generator. Nature right from your back door with trails, natural rolling hills with ravines, mixed hardwood forest with lots of maple trees + a year round stream with natural waterfalls make up just some of the beauty of this amazing property!" (id:59646)
20 Smith Street
Kincardine, Ontario
Welcome Home to 20 Smith Street, in Tiverton, Ontario. Nestled in the heart of the charming village of Tiverton, this beautifully updated home blends modern comfort with small town living. Perfectly located in the heart of Tiverton, This is an ideal spot for a growing family seeking space, convenience, and community. Set on the peaceful and quiet Smith Street, this property offers ample front and back yard space perfect for outdoor living. Enjoy your mornings relaxing on the spacious back deck or catch a sun set from your front porch. Inside, the home features a thoughtfully redesigned space tailored for todays modern lifestyle. The bright and airy kitchen offers all new appliances, quartz countertops, a large island, and abundant storage space. An open-concept design connects the kitchen to the cozy fireplace room, with natural light streaming in and sliding patio doors providing easy access to the backyard. The main floor also includes a formal dining area, a large and sun-filled living room, a convenient powder room, and direct access to the attached garage, which features a clean and durable epoxy floor. Upstairs, you'll find three well-appointed bedrooms, including a spacious primary suite. The primary retreat offers French doors leading into a large walk-in closet and a beautifully updated ensuite bathroom with a glass and tile shower. A second full bathroom features a brand-new tub and shower combination, while the convenient upstairs laundry area offers additional space for storage and functionality. The finished basement adds even more living space with a generous recreational room, built-in shelving, and a large utility room. A separate entrance to the basement provides a convenient access point and opens up the possibility for future potential. This move in ready home delivers style, comfort, and versatility all in a welcoming, family-friendly community. Don't miss your chance to make 20 Smith Street your new home. (id:59646)
35 - 107 Westra Drive
Guelph/eramosa, Ontario
Full 4 Storey Executive Townhome with 2 Bedrooms, 2.5 Bathrooms, 1800 Sq Ft of living space, available for rent July 1st. Features 2 balconies that overlook a conservation area and a private rooftop terrace. Open concept, spacious layout, great for working professionals with a top floor home office loft. Direct garage entrance, 2 parking spots total, 9 foot ceilings, Located in West End Guelph near Costco No smoking, utilities not included, 1 yr lease (id:59646)
24 Miramichi Bay Road
Saugeen Shores, Ontario
Welcome to 24 Miramichi Bay Road, Your Waterfront Retreat in Port Elgin, Ontario. Experience the best of lakeside living, ideally situated along the stunning shoreline of Lake Huron in the growing and vibrant community of Saugeen Shores. This is a rare opportunity to own a true waterfront property on an expansive 82' x 250' lot with municipal water and natural gas, offering breathtaking views, peaceful surroundings, and an unbeatable location. Nestled among mature cedar trees, this property provides the perfect balance of shelter, privacy, and gorgeous lake views. Whether you're looking to entertain or simply relax, you'll love the large backyard and the two spacious decks, ideal for soaking up the sun, enjoying the forest backdrop, or watching the sunset over the water after a long day. Inside, the home combines modern updates with charming, cottage-style finishes, creating a warm and inviting space thats perfect as a year-round residence or a seasonal getaway. The open-concept main floor is ideal for entertaining, maximizing light and sightlines to the lake. An updated 4-piece bathroom and ample storage make everyday living easy. Downstairs, you'll find three bright and spacious bedrooms, perfect for accommodating family and guests. The lower level also features a laundry and utility room equipped with a new tankless hot water heater, 200-amp electrical panel, new Maytag washer and dryer, and an additional toilet and sink for added convenience. Don't miss your chance to own a slice of paradise and enjoy front-row sunsets every evening at this unique and beautifully located property. (id:59646)
898 Sumpton Street
Saugeen Shores, Ontario
Welcome to 898 Sumpton street, The perfect family home in the heart of Port Elgin, Ontario. Discover the perfect blend of space, comfort, and location at this stunning family home, nestled in one of Port Elgin's most desirable neighborhoods. Just steps from Northport Elementary School and near both downtown Port Elgin and the picturesque beaches of Lake Huron, this home is an exceptional opportunity for any growing family. The beautifully landscaped exterior boasts a spacious covered front porch, fully fenced backyard, powered garden shed, hot tub, and a generous side yard providing a great space for children to play, entertain guests, or simply unwind outdoors. Step into the large, welcoming entryway, complete with a built-in bench and storage perfect for busy family mornings. The main floor is thoughtfully laid out to offers a sense of separation and privacy, while still being open and inviting, ideal for entertaining. The bright and modern kitchen features quartz countertops, updated appliances, ample storage, and plenty of natural light. This space seamlessly connects to the main living area, where a natural gas fireplace with a shiplap mantel creates a cozy and stylish focal point. Sliding doors provide easy access to the back patio, making indoor outdoor living a breeze. Upstairs you'll find a large and well-designed primary bedroom suit with a walk-in closet, 5-piece bathroom featuring a stand-alone tub, glass, tiled shower, private water closet and built in storage. The second floor also features four additional spacious bedrooms, a convenient second-floor laundry room, and a 5-piece main bathroom. The basement is fully finished and designed for relaxation and recreation. It includes a cozy family room, custom bar, generously sized guest bedroom and a modern 3-piece bathroom. This is more than just a house, its a forever dream home. Don't miss the opportunity to own one of Port Elgin's finest family properties. Schedule your private viewing today. (id:59646)
240 Madill Church Road
Huntsville (Brunel), Ontario
Muskoka country home . If your looking to find that perfect spot in Muskoka , look no further than this stunning 3 bedroom , 3 bathroom , 3 levels of comfort home. From the insulated garage door entry into the mud room into the open concept kitchen and dining room, you can feel the great flow of this home. Features include hardwood floors, new kitchen appliances, main floor laundry and office, three ample sized bedrooms on the second floor including a Master bedroom with walk in closet and full ensuite. This home certainly shows pride of ownership. As you step out onto the front porch, the outside is just as great as the inside ! A gently sloping large yard awaits you with your own tree swing. It looks like a postcard. A bonus to this already generous 3.8 acre treed lot is the public trail across from your property that is waiting for your bikes , sleds and hiking boots. Your morning coffee on this porch will put a smile on your face. Many times these country homes are far away from Towns amenities. Not this one. Within a 9 minute drive, you are on the Main Street of Historical Downtown Huntsville. Come take a look and make your move to Muskoka. (id:59646)
44 - 1211 Foreman Road
Muskoka Lakes (Medora), Ontario
This exceptional log home is a rare opportunity on desirable Lake Muskoka. Privately tucked away on 2.29 acres with 205 feet of pristine eastern-facing frontage, this property captures the essence of true Muskoka living. From the moment you arrive, you'll feel the warmth and character woven into every detail. The expansive front deck invites lazy mornings and starlit evenings, while the lakeside hot tub and screened Muskoka room create the perfect haven for year-round relaxation. Gather with friends and family around the outdoor fire pit in the beautifully cleared entertaining space, ideal for unforgettable summer nights. Inside, the open-concept kitchen, dining, and living areas are bathed in natural light, offering an inviting space where rustic charm meets modern convenience. Whether you're hosting or unwinding, the seamless flow makes everyday living feel like a retreat. Vaulted ceilings, wood beams, and a cozy wood-burning fireplace add to the homes inviting ambiance. The spacious primary suite offers a tranquil escape with forest views and spa-like ensuite, while guest accommodations ensure theres room for everyone. An additional upper level area, provides flexible space for games, media, or additional sleeping quarters. Additional highlights include a full-home generator wired for peace of mind, ample parking, and a naturally treed lot providing the ultimate in privacy and serenity. A private dock at the shoreline make it easy to enjoy boating, swimming, and the best of lakefront living.This is more than just a cottage it's a home crafted with care, ready to welcome its next chapter on the shores of Lake Muskoka. (id:59646)
340 Skyline Drive
Armour, Ontario
This is your lakeside escape! This inviting three-season cottage sits on the peaceful shores of Three Mile Lake in Armour, offering stunning south-western views perfect for enjoying golden sunsets over the water. This turn-key cottage offers three beds and one bath, with an open-concept kitchen and living room which is ideal for gathering with friends and family, filled with natural light and cottage charm. Step out from the primary bedroom onto your private deck and take in the lake breeze with your morning coffee, while the other two bedrooms are plenty room for your family or guests. The property also features a cozy bunkie with it's own powder room, and a gentle drive in from a municipally maintained road for year-round access. Enjoy easy access to Highway 11 and nearby amenities, with both Katrine and Huntsville just a short drive away! Whether you're relaxing on the deck, paddling out for a swim, or simply soaking up cottage life, this is your perfect summer haven. (id:59646)
13 Shady Lane
Seguin, Ontario
Rental/Investment property/3 bedroom waterfront home on desirable Otter Lake, Seguin. Year-round municipal maintained road. Foyer to wipe your sandy toes off entering this charming cottage. Vaulted ceilings, natural light with plenty of windows. Spacious kitchen, good cooking & cupboard space. New laminate flooring. Ceiling fans. 4-piece bathroom with laundry. UV filter. Enclosed porch for extra sleeping/living space. Oil forced air/both cottage & garage. Bell, StarLink & fiber optic available. Your office with a view. Basement for storage. Walk out to the deck with glass railings & breath taking views of the lake. Watch the kids play & swim with good yard space. Open fire pit area. Ease of access to waterfront. New extensive docking system(approx $100,000)Rippled sand, gentle entry for all ages of people/pets. Deep water. Deck for sitting & dining. Large lake system for all your boating needs.Great swimming & fishing. Spend your days on the water exploring. Kayak/canoe & paddle boarding. An inner lake protected from winds. Long water view & great sun throughout the day. A prime lot on the lake that is rare to come by. Spacious parking area w/double car, insulated & heated garage. Shore road allowance owned. A hop skip & a jump away from the quaint, quiet & full service marina. 4-season fun right from your doorstep. Hiking, ATVing, cross-country skiing, snowmobiling, ice skating and golfing. Close to Parry Sound for shopping, theatre of the arts, kids camps, hospital, public & high school. Warning! You may not want to leave but it's okay, a quick closing is available! (id:59646)
15 Gordon Point Lane
Seguin, Ontario
Nestled along the coveted shores of Lake Joseph, spanning 200 feet of shoreline, 15 Gordon Point Lane delivers on all points. Extreme privacy, an exquisite panoramic vista and stunning year-round abode set amidst 2.31 tranquil acres. Nature meets timeless elegance blending seamlessly with a refined stone and wood exterior and Traditional Timber frame architecture. This sweeping lake view is on full display from the moment one enters and continues throughout the open concept main living areas thanks to the generous picture windows. The Great Room features wood lined cathedral ceiling and stone propane fireplace while the thoughtfully appointed kitchen suits the chef and entertainer with substantial island, Subzero fridge, Wolf 6-burner gas stove and large pantry. An ample 4-season room complete with fireplace grants additional space for privacy or recreation. Main floor primary oasis provides lounge-in-bed-all-day views, cozy fireplace, spa like ensuite with heated floors, private lakeside egress to viewing deck and large WIC. Ambient living continues in the upper loft hosting sitting area and 2 bedrooms each with 3 pc. ensuites and private lakeside balconies. The unfinished lower level, boasting heated floors and walk out to lake, is plumbed for bathrooms and ready for your finishing touches. Just 2 hours from Toronto International Airport to the cottage back door and detached three-car garage via paved circular drive. Built for year-round living, this is more than just a homeits an exclusive Muskoka sanctuary where natures beauty meets refined living. A timeless classic in an idyllic setting - 15 Gordon Point Lane is an unparalleled offering on one of Muskokas most prestigious lakes. (id:59646)
1091 Carlo Enterprise Road S
Muskoka Lakes (Watt), Ontario
- This beautiful fully renovated cottage offers approx. 1500 sq. ft of comfortable well-utilized living space across 2 levels! Absolutely everything has been meticulously done for you! Nothing was left untouched! Your journey starts down the expansive newly paved driveway. Accommodating all your guests and maneuvering your water toys has never been easier! Enjoy the modern quality finishes throughout, high-end appliances, and in-floor heating. Everything you could need has been thought of and completed! The main floor stunning wood burning fireplace adds warmth and character inside while the low maintenance deck with new stairway invites you to the waters edge! The tiered deck provides multiple outdoor spaces to relax and enjoy. Other notable property features include new roof, new septic system, new sliding doors, Mitsubishi Ducted Heat Pump with wifi thermostats, GenerLink backup generator, Cat6 wired - perfect for remote work or streaming, security system with remote access, Wifi controlled lighting, Bell Satellite and Xplornet fixed wireless internet, the list of technical features is long and complete! Come and enjoy! Reach out! I'd be happy to give you a personal tour. (id:59646)
10000 Soyers - Brown Island
Minden Hills, Ontario
A private sanctuary on the shores of pristine Soyers Lake. This rare offering, a one-of-a-kind private island encompassing over 7 acres of natural beauty, promises a lifestyle defined by tranquility and breathtaking scenery.Wake to breathtaking sunrises over shimmering waters and ending your days with fiery sunsets painting the sky. With over 2900 feet of pristine shoreline, every vantage point reveals a postcard-worthy panorama. Explore the island's beautiful topography, discover hidden coves, and revel in the peace that only nature can provide. Every detail has been thoughtfully considered. This spectacular custom-designed home has been lovingly cherished for years. The open-concept living area seamlessly blends with the breathtaking natural surroundings, thanks to walls of windows that frame panoramic lake views. Gather around the cozy woodstove on cool evenings, or unwind in the screened-in Muskoka Room while enjoying captivating lake views. Featuring three bedrooms, including a primary suite with a large walk-in closet, this home offers ample space for family and friends. With easy access to the island, the mainland is just a short boat ride away, and a nearby marina provides effortless access.More than just a property, enjoy the soothing sounds of nature, the beauty of untouched landscapes, and the joy of creating lasting memories with loved ones. Don't miss this rare opportunity to own your own piece of paradise on Soyers Lake, one of the few private islands in Haliburton. (id:59646)
104 - 63 Arthur Street S
Guelph (St. Patrick's Ward), Ontario
Urban Sophistication Meets Outdoor Living-this one is truly special! Tucked away in the heart of the premier Downtown Metalworks complex, this chic one-bedroom condo offers all the charm of a Manhattan walk-up. Step inside to be greeted by soaring 10 foot ceilings and floor-to-ceiling windows that flood the space with natural light and frame serene views of lush greenery and trees along Arthur Street. The freshly painted interior is stylishly finished with quartz countertops, a trendy brick backsplash, and brand-new flooring throughout a true showstopper! The spacious bedroom features generous closet space and more of those stunning green vistas. Your private underground parking spot is conveniently located right outside your back door where you can also store your bike. But the true gem is the spectacular 236 sq ft private terrace, perfect for entertaining, lounging, practicing yoga or simply relaxing.There's plenty of room for cozy outdoor furniture and plants. You and your dog will love the direct sidewalk access, strolling to scenic riverwalk trails, neighbourhood parks, and the vibrant energy of nearby restaurants, cafés, and shops. For those trips into Toronto, the GO Train station is right around the corner. The Metalworks complex features some of the best amenities of all the condo buildings in Guelph, including the hidden speakeasy and two outdoor terraces with fire pits, bocce ball court and BBQ's. This is urban living at its finest, don't miss your chance to call this unique condo your home! (id:59646)
1091 North Tooke Lake Road
Lake Of Bays (Mclean), Ontario
CHARMING STARTER ON SOUGHT-AFTER TOOKE LAKE. Welcome to your ideal escape in the heart of Cottage Country! Tucked near the end of a quiet road, this inviting seasonal cottage offers exceptional privacy and coveted southern exposure on nearly 150 feet of pristine waterfront. Inside, you'll find three cozy bedrooms, a full bathroom, and a sun-drenched sunroom with sweeping lake views perfect for relaxed mornings or sunset cocktails. The living room features a charming fireplace, adding warmth and comfort for those crisp fall evenings. Step outside to a spacious deck overlooking the water ideal for entertaining or simply soaking up the peaceful surroundings. A separate bunkie with electricity offers additional sleeping space for guests or a fun retreat for the kids. Conveniently located less than two hours from the 401, less than 25 minutes from Huntsville or Bracebridge and just minutes from the charming village of Baysville, you'll have access to everything you need: fresh Muskoka-roasted coffee, famous butter tarts, local dining, LCBO, fuel, and a public boat launch for day trips on Lake of Bays. Turnkey and ready for this summer, this functional cottage is the perfect place to make lifelong memories on a quiet, picturesque lake. Book your showing today. (id:59646)
214 Trans Canada Bay Road
Georgian Bay (Baxter), Ontario
Discover the ultimate waterfront retreat with a million dollar view on beautiful Six Mile Lake! This property, enjoyed for many years by the whole family, is drive to and features two cottages with ample space for the entire family to create memories! This charming property offers 6 bedrooms, 3 bathrooms, granite countertop in the kitchen, plenty of cupboards, large windows, a walk-out to the deck overlooking the lake off the main cottage open concept dining and living with woodstove, and loads of room for the kids to play. Time spent fishing, canoeing, kayaking, or just relaxing on the dock or in the full screened porch with room for the whole family will surely create long lasting memories for you too! Don't wait! This old world charm family compound won't last long, so call today before it is gone, and spend your summer enjoying all this property has to offer! (id:59646)
192 Taylor Street
Stratford, Ontario
Attention young families that would like to be located within a 2 minute walk to the public school, park and splash pad or a hobby person looking for a detached shop or garage with upper loft, great for parking your dream car or use as a workshop or for your woman or man cave, and plenty of parking with a triple car cement driveway. This 1 3/4 storey home features so much for your growing family, this home offers a spacious eat in kitchen with a gas fireplace and sliders to a deck and fully fenced rear yard, and a good size living room. The upper level offers 4 bedrooms and a 3 pc bath, have all your children sleeping on the same level. Whether you are a first time home buyer or a family looking for a bigger house, let this be your new home today. (id:59646)
84119 Lakeview Drive
Ashfield-Colborne-Wawanosh (Ashfield), Ontario
Discover an unparalleled waterfront estate, featuring three distinct parcels, destined to become your family's cherished retreat for generations. Featuring a combined 110 ft of prime lake frontage and totaling a spacious 1.46 Acres. This unique property features two charming lakefront cottages, a boathouse, shed and a second tier, wooded lot offering additional natural space. Accessible via Mid Huron Beach or Lakeland Estates, this estate offers a rare combination of seclusion, breathtaking vistas of Lake Huron, and direct access to a wide, sandy beach. The main cottage, a bungalow style with 3 bedrooms, kitchen, living and dining rooms, and an enclosed porch with lake views. The second property is a charming chalet-style log cabin nestled on a hill with scenic views and showcasing undeniable craftsmanship throughout. This lakeside gem is waiting for a new family to bring it back to life and create unforgettable summer memories. SHOWINGS ARE BY APPPOINTMENT ONLY WITH YOUR REALTOR PRESENT (id:59646)


