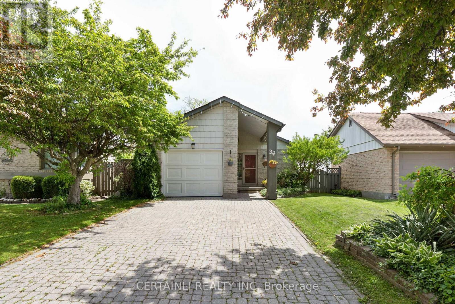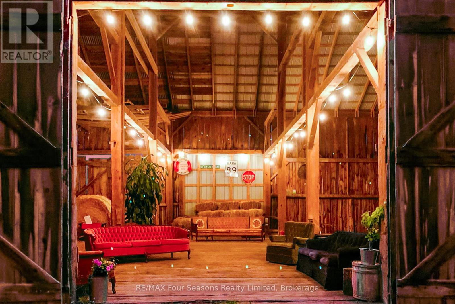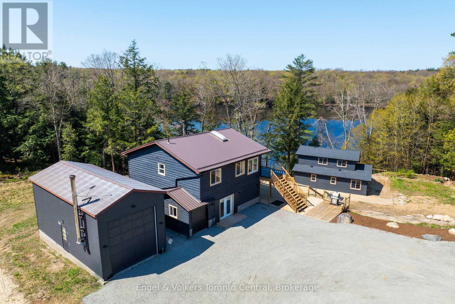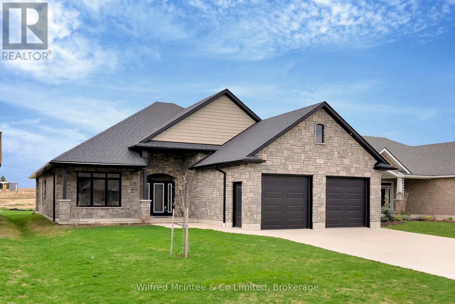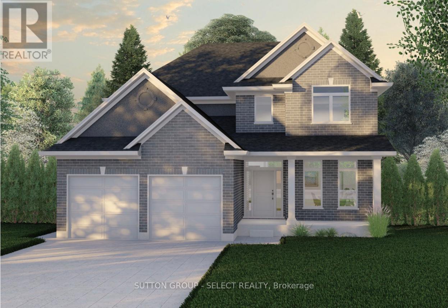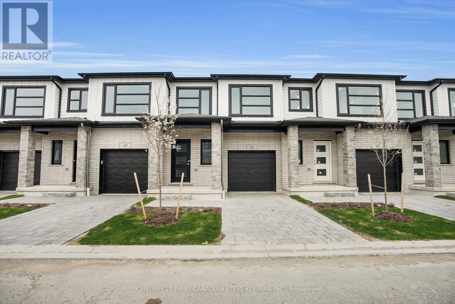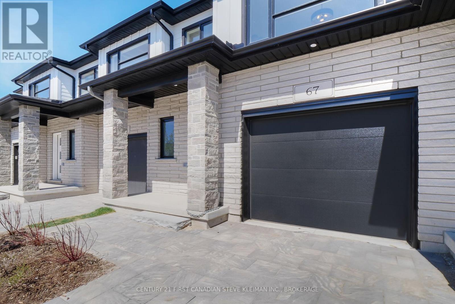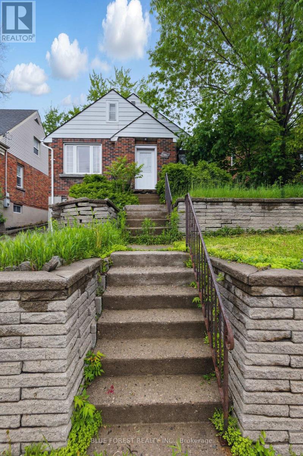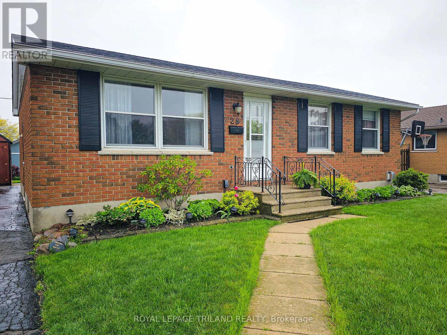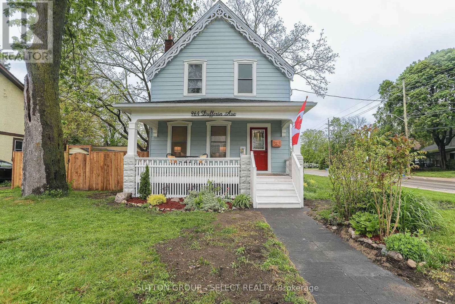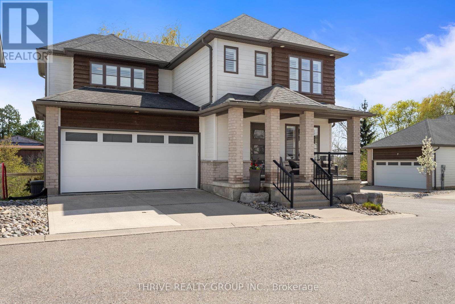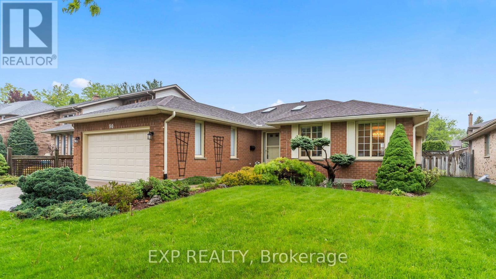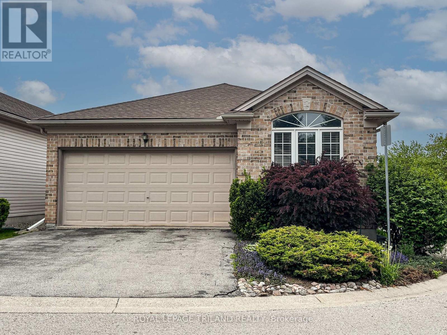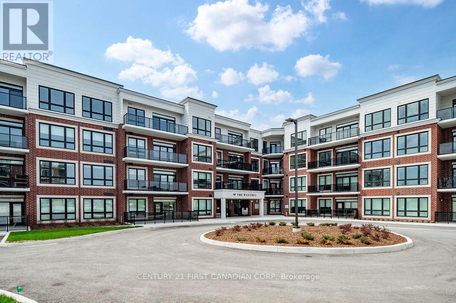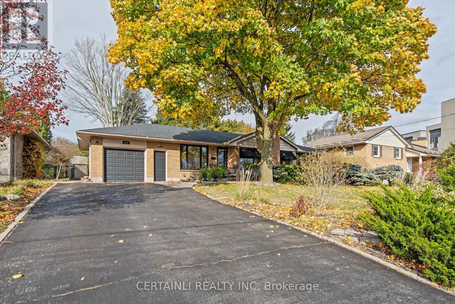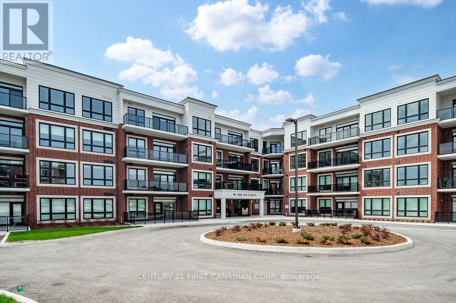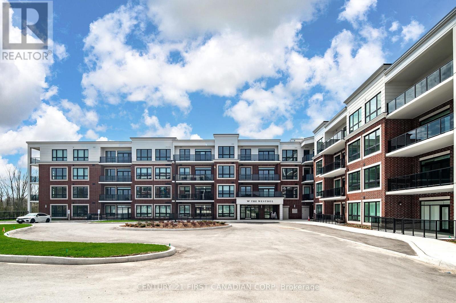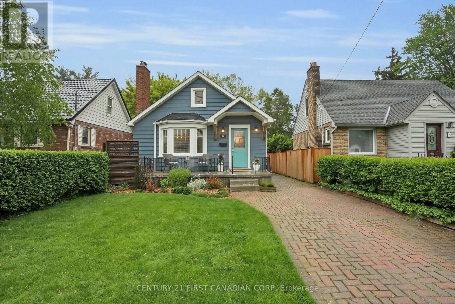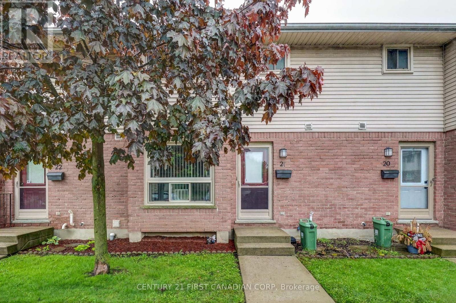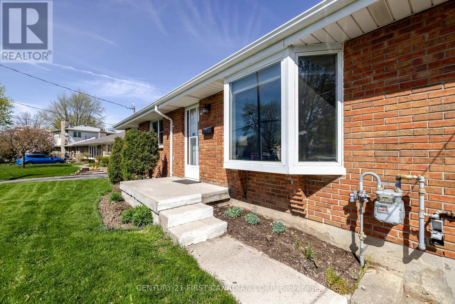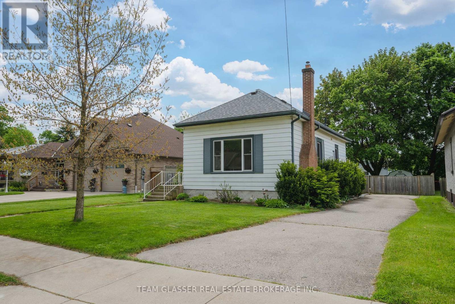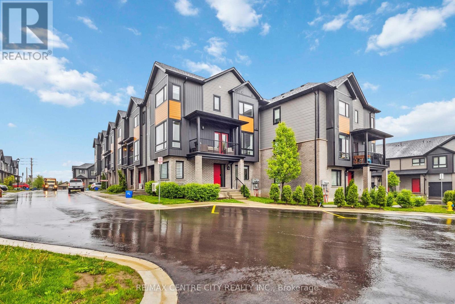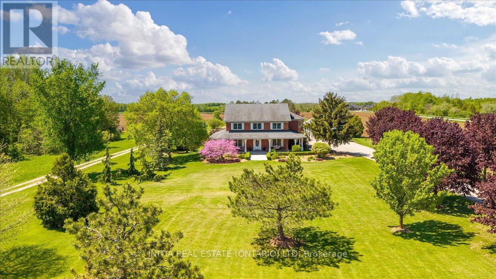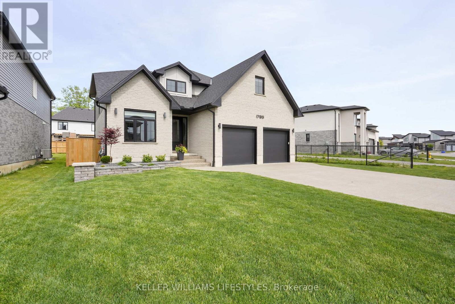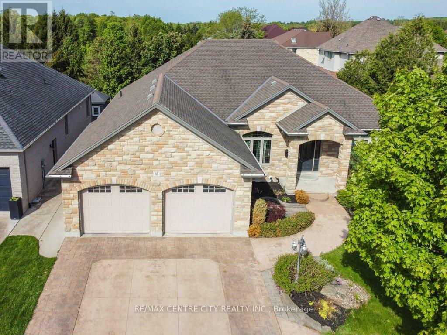531 Elm Street
St. Thomas, Ontario
Welcome to Your Dream Home in the Desirable Mitchell Hepburn School District! This exceptional 5-level side split offers the perfect blend of space, function, and privacy ideal for growing or multi-generational families. Nestled on a mature, tree-lined 60 x179-foot lot, this home boasts a rare combination of natural seclusion and urban convenience. With a double garage and parking for up to 8 vehicles, there's room for everyone and everything. Step through the convenient mudroom into a warm and inviting main level. Here, you'll find a cozy living room featuring a gas fireplace, built-in shelving, a closet with laundry hookups, and patio doors leading to a private backyard oasis perfect for outdoor entertaining or peaceful mornings. Just a few steps up is a stunning chefs kitchen, newly installed in 2023. This entertainer's dream features a large island with stone countertops, a wet bar, bar fridge, and sweeping views from both the front and back of the home. The adjoining dining space comfortably accommodates the whole family, making it a central hub for gatherings. On the third level, you'll find three spacious bedrooms, including a primary suite with direct access to a beautifully updated 4-piece cheater ensuite. The lower level is equally impressive, with a large family room that offers a walk-up to the backyard, water hookups ready for a kitchenette, a generous fourth bedroom, and a 3-piece bathroom making it an ideal layout for an in-law suite or mortgage helper. The basement level offers ample storage with built-in shelving and a designated laundry area, ensuring everything has its place. The fully fenced in back yard is an amazing space for the kids and pets to play. There's a covered deck, stunning landscaping and 2 sheds and ample green space. Whether you're looking to generate rental income, accommodate extended family, or simply enjoy a spacious, updated retreat, this property delivers on all fronts. Don't miss your chance to make it yours! (id:59646)
36 Dalhousie Crescent
London South (South M), Ontario
Ideal for First-Time Buyers or Downsizers! Welcome to this charming and well-maintained 2+1 bedroom garden home nestled on a quiet, family-friendly crescent in desirable Westmount. Perfectly suited for first-time home buyers, this home offers a warm, inviting layout and a low-maintenance lifestyle without compromising on space or comfort. Step inside to a bright, open-concept main floor featuring a spacious eat-in kitchen with ample cabinetry and natural light, seamlessly connected to the dining area and a cozy living room. Soaring cathedral ceilings, a wood-burning fireplace, and sliding glass doors leading to a private patio create a perfect space for entertaining or relaxing. The main floor also includes two well-sized bedrooms and a full 4-piece bathroom. Downstairs, the fully finished lower level adds incredible value and flexibility, with a large family room, a third bedroom ideal for guests or teens, another 4-piece bath, a dedicated home office, and generous storage space. Located close to schools, shopping centres, transit, and playgrounds, this home is a wonderful opportunity to enjoy a quiet residential setting with every convenience nearby. This well-cared-for home offers comfort, value, and a prime location. Schedule your viewing today! (id:59646)
35 Pine Park Boulevard
Everett, Ontario
Nestled on a spacious 246.71x136.97 ft lot, this all-brick raised bungalow offers the perfect blend of privacy, functionality, and charm. The property backs onto a forested area, providing a peaceful and picturesque backdrop with no rear neighbors.Whether you're sipping coffee on the back deck or tending to the garden, the tranquil surroundings make this home a true retreat from the everyday hustle.Inside, the main level is bright and inviting, featuring two well-sized bedrooms. The primary suite includes a 3-piece ensuite, while the second bedroom is conveniently located next to a 4-piece bathroom, making it ideal for family or guests. The open-concept living and dining areas offer a seamless flow, with large windows that bring in plenty of natural light and beautiful views of the backyard and woods.The fully finished lower level extends the living space, providing incredible versatility. It features two additional bedrooms, an updated 3-piece bathroom, and a spacious rec room with a cozy woodstoveperfect for relaxing on chilly evenings. This level also includes a separate walk-up entrance through a boot room, leading directly into the oversized 3-car garage. With its layout and private access, the lower level offers great potential for an in-law suite.The garage is a dream for hobbyists and car enthusiasts, featuring a dedicated workshop and a rear garage door that provides easy access to the backyard. Whether you need extra storage, a workspace, or a place to keep outdoor equipment, this garage delivers.Situated in one of Everetts most desirable locations, this home offers a rare opportunity to enjoy space, privacy, and convenience while being close to local amenities, parks, and schools. (id:59646)
3696 Nafziger Road
Wellesley, Ontario
Fantastic rental opportunity in the heart of Wellesley. Close to all the amenities of this historic and picturesque town, this large two story home has 4 potential bedrooms, 1 1/2 bathrooms and over 1650 square feet of above grade living space with many recent upgrades. In addition, the finished recreation/laundry room has a walk-out to the spacious and private back yard just steps away from the Wellesley pond and park system. All this with the added bonus of an attached double-car garage. Come and see it before its gone! (id:59646)
2035 Erie Street
Port Dover, Ontario
Experience year-round living in beautiful Port Dover! This charming property has an additional guest house above the garage with a separate entrance and lake views! If you're looking to escape the fast pace of city life, this is the perfect place for you. Tucked away in a peaceful neighbourhood, this charming property offers stunning lake views that you won't want to miss. This delightful home in the sought-after beach town of Port Dover has been freshly painted and boasts brand-new flooring throughout the main living area. The open-concept design creates a bright, airy space with a spacious kitchen and living room, two cozy bedrooms, and a four-piece bathroom. The attached garage offers plenty of room for storage. The guest house offers even more potential, with its own separate entrance, an open living area with a kitchenette, plus an additional bedroom and full bathroom. The property also provides separate parking for both units. Recent upgrades include a new roof on the loft and garage in 2022. Perfectly located, with views of Lake Erie and the marina, this property is within walking distance to downtown and the beach. Explore the many shops and restaurants Port Dover has to offer, making it an ideal getaway or permanent home! (id:59646)
46 Francis Street E
Clearview (Creemore), Ontario
Elevate your lifestyle and live your legacy, where luxury and practicality blend seamlessly in every detail! Built in 2022, this remarkable property features a spacious 4-bedroom, 3-bathroom (2380 s.f. of living space) layout with soaring 10-foot ceilings, rich hardwood floors, 3 cozy gas fireplaces, convenient 2nd level laundry, and abundant storage perfect for families or those who love to entertain. The heart of the home is the chef's kitchen, equipped with premium appliances, a gas stove, generous counter space, butler's pantry and custom cabinetry. Whether you're preparing a casual family meal or hosting a dinner party, this kitchen is designed to impress. Beyond the main living areas, you'll find a separate 400 sq. ft. living space above the over sized detached garage. This versatile space (2 PIECE BATH) offers endless possibilities, from a guest suite, home office, home gym, art studio or a recreational space, providing the flexibility to suit your unique lifestyle. Exceptional lot (67X126 ft) is POOL READY! ~ Fully Fenced backyard oasis for kids, pets and family events! Relax, read or entertain on the spacious covered porch and soak up the evening sunset! Conveniently located within walking distance to shops, restaurants, and the Creemore Brewery, this home offers the perfect balance of peaceful living in a quiet town with easy access to local amenities~ and only 1.5 hours to Toronto International Airport. With its thoughtful design, luxurious features, and prime location, this property truly has it all. Experience the best of what Southern Georgina Bay area has to offer~*boutique shops *restaurants *cafes/culinary delights *art *culture~ Embrace a Four Season Lifestyle! Enjoy skiing, snow shoeing, biking, hiking, golf, waterfalls, countryside walks or visit vineyards, orchards, or microbreweries. A multitude of amenities and activities await year-round. Schedule a showing and make this your dream home today! (id:59646)
1154 Fairgrounds Road S
Clearview, Ontario
Embrace Country Living! Beautiful Renovated Bungalow with Pastoral/ Sunset Views and Privacy. Fabulous Historic Barn with Much Potential! This Well-Preserved Barn has been Lovingly Maintained and Features a New Metal Roof (2023). Currently used as a Charming Hangout Space, the Barn Boasts Soaring Ceilings, Original Beams, and a Timeless Rustic Aesthetic. This Solid Structure with Spacious Interior Offers Endless Possibilities~ Convert it into an Event Space, Workshop, Studio or Create the Space that Aligns with your Vision. Situated on an Impressive 2.67 Acre Lot~ ~Close Proximity to all Amenities of Southern Georgian Bay~ Minutes to Downtown Collingwood/ Creemore and Stayner, Champion Golf Courses, Private Ski Clubs, Worlds Longest Freshwater Beach, Snowmobile Trails, Hiking/ Biking Trails, 20 Minutes to Blue Mountain Village and just over 1 Hour to Toronto Pearson Airport. This Home is Filled with Character and Charm! Highlights and Enhancements Include *Upgraded Kitchen 2020~ *Stainless Steel Appliances *Painted in Neutral Colour Palette *New Plumbing Installed 2020 *Water Treatment System (UV Light) 2020 *Newer Roof *New Septic 2020 *New Electrical 2020 (Panel 2020) *Ceiling Shiplap *Modern Chic Bathroom 2020 *Refinished Original Hardwood on Main Level 2020 *Some New Windows 2020 *Designer Lighting *Exterior Doors 2020 *Furnace/ HVAC 2020 *Spray Foam Insulation 2020 *Vinyl Siding 2020 *22X16 Ft Deck with Waterfall Stairs 2022 *Walk Out to Deck and Front Porch *Partially Finished Basement with Living Room, Gym and Ample Storage. Create your Four Season Lifestyle~ Take a Stroll in Historic Downtown Collingwood and Discover Boutique Shops, Restaurants and Cafes, Art, Culture and all that Southern Georgian Bay has to Offer. Take a Drive in the Countryside, Explore Natural Caves, Waterfalls and Lavender Farms. Visit a Vineyard, Orchard or Micro-Brewery. A Multitude of Amenities for All! Watch the Virtual Tour! (id:59646)
1457 Lake Joseph Road
Seguin, Ontario
Welcome to a rare opportunity on the peaceful shores of McTaggart Lake. Set on 2.82 acres with 192 feet of private waterfront, this unique property features two fully updated cottages, offering the perfect setup for hosting family and friends, creating a shared getaway, or establishing a year-round home base in Muskoka. Easily accessible off Lake Joseph Road, this retreat offers the best of both worlds - seclusion and convenience. Recently refreshed from top to bottom, both cottages feature new appliances, stylish updates, and bright, welcoming interiors that are move-in ready. Whether you're gathering for summer weekends or settling in for all four seasons, this is a place where you can truly live, not just cottage. Outside, fresh new landscaping offers a clean, low-maintenance canvas to make your own, while the detached garage/workshop provides added functionality for hobbies, storage, or year-round projects. A drilled well, ample parking for guests, and quality materials and workmanship throughout ensure comfort and ease, no matter the season. This is more than a cottage - its a place to build a lifestyle. Swim off the dock, sip coffee by the water or entertain on the expansive outdoor decks. With a total of 5 bedrooms and 5 bathrooms, cathedral ceilings and additional finished walkout lower level spaces, there's room for everyone. With its flexible layout, peaceful setting, and full range of modern conveniences, this property is ready to become your family's next chapter. Ideally located near a public boat launch on Lake Joseph and Rocky Crest Golf Resort - enjoy premier waterfront access and championship golf within minutes. (id:59646)
207 Irishwood Lane
Brockton, Ontario
Welcome to this stunning 1800 sq. ft. slab-on-grade bungalow located in the sought-after Walker West Estates in Walkerton. Built in 2021, this modern home offers luxurious one-level living with an emphasis on comfort, accessibility, and contemporary design. Step inside to soaring 9 ft ceilings and an open-concept layout that seamlessly connects the white kitchen complete with quartz countertops, a central island with breakfast bar to the bright dining and spacious living area. The home features three generously sized bedrooms, including a spacious primary suite with a walk-in closet and sleek 3-piece ensuite. The two additional bedrooms share a stylish 4-piece bath, ideal for family or guests. Enjoy year-round comfort with dual heating systems: in-floor radiant heat throughout the home and garage, plus gas forced air with central A/C. The oversized double car garage lined in easy care Trusscore offers ample space with bonus of storage in the attic. Relax on the covered front porch or entertain in the private, covered, rear 12' x 16' patio ideal for enjoying the outdoors, rain or shine. If you're looking for move-in ready, modern, and low-maintenance living in one of Walkerton's most desirable neighborhoods, this home is a must see! (id:59646)
52 - 101 Meadowlily Road
London South (South U), Ontario
MEADOWVALE by the THAMES! The Trillium model is a spacious 4 bedroom, 2.5 bath home, with several options available. Nestled amidst Meadowlily Woods and Highbury Woods Park, this community offers a rare connection to nature that is increasingly scarce in modern life. Wander the area surrounding Meadowvale by the Thames and you'll find a well-rounded mix of amenities that inspire an active lifestyle. Take advantage of the extensive trail network, conveniently located just across the street. Nearby, you'll also find golf clubs, recreation centers, parks, pools, ice rinks and the ActivityPlex, all just minutes away, yet you are only minutes from Hwy 401. (id:59646)
138 Harvest Lane
Thames Centre, Ontario
Step into this beautifully designed 2,655 sq. ft. two-storey Durham plan by Saratoga Homes, where classic style meets modern convenience. The stunning stone and brick front facade, along with the covered front porch, creates an inviting curb appeal that is both timeless and elegant.Inside, the gourmet eat-in kitchen is a chef's dream, featuring a stunning 6-foot island, ideal for cooking and entertaining. Adjacent to the kitchen, a well-appointed butlers area with a walk-in pantry seamlessly connects to the formal dining room, making hosting a breeze.Upstairs, youll find a thoughtfully designed layout, complete with a convenient second-floor laundry room. The luxurious master bedroom boasts a spa-like ensuite with a 6-foot soaker tub, a spacious 5-foot shower, and a walk-in closet that offers ample storage.This home combines a beautiful exterior with a functional, elegant interior perfect for modern family living. Contact us for more plans and lots available! (id:59646)
118 Timberwalk Trail
Middlesex Centre (Ilderton), Ontario
Welcome to The Tara by Saratoga Homes, a beautifully designed 2,537 sq. ft. modern two-storey home with a sleek brick and stucco exterior. The main floor offers a bright and open layout, ideal for both family living and entertaining. The spacious kitchen, dinette, and great room flow together seamlessly, anchored by a cozy gas fireplace. A flexible space on this level can be used as a study, dining room, or living room tailored to your needs. Additionally, the large laundry/mud room off the garage entrance adds a practical touch, providing ample storage and organization space.Upstairs, you'll find four generously sized bedrooms, including a bathroom that adds both convenience and privacy for family members or guests. The thoughtful layout of the second floor ensures comfort and functionality for everyone.The Tara perfectly balances modern design and family-friendly features, making it the ideal home for today's lifestyle. (id:59646)
45 - 2700 Buroak Drive
London North (North S), Ontario
Auburn Homes is proud to present North London's newest two-storey townhome condominiums at Fox Crossing. Stunning & stately, timeless exterior with real natural stone accents. Luxury homes have three bedrooms, two full baths & a main floor powder room. Be proud to show off your new home to friends loaded with standard upgrades. Unit 45 is the popular Stuart 2 model. All hard surface flooring on main. Flat surface ceilings, Magazine-worthy gourmet kitchen by Cardinal Kitchens. Above & under cupboard lighting, quartz counters, soft close doors & drawers. Modern black iron spindles with solid oak handrail. Large primary bed has a luxury ensuite with quartz countertop, soft close drawers. Relax in the the large walk-in shower with marble base, tile surround. Second luxury bath with tiled tub surround. Second floor laundry with floor drain is so convenient. A 10x10 deck & large basement windows are other added features. Photos are of this unit as it's ready for occupancy . Model homes located at 2366 Fair Oaks Blvd. OPEN SAT AND SUN 2-4. (id:59646)
2374 Jordan Boulevard
London, Ontario
Are you looking for incredible VALUE? Check out this stylish Alexandra Model TO-BE-BUILT by Foxwood Homes packed with value-level finishes in the popular Gates of Hyde Park community. Enjoy 4-bedrooms, 2.5 bathrooms, over 2100 square feet plus an optional side entrance leading to the lower level. Our Value Finish Package includes luxury vinyl plank floors, carpeted bedrooms and more. Various floorplans and lots available. 2025 and 2026 Closings available. This Northwest London location is steps to two new elementary schools, community park, shopping and more. Welcome Home! **EXTRAS** Join us for our Open Houses each Saturday & Sunday at our Model Home at 2342 Jordan Blvd (Lot 85) between 2pm - 4pm. See you there! (id:59646)
67 - 2700 Buroak Drive
London North (North S), Ontario
Auburn Homes is proud to present North London's newest two-storey townhome condominiums at Fox Crossing. Stunning & stately, timeless exterior with real natural stone accents. Luxury homes have three bedrooms, two full baths & a main floor powder room. Be proud to show off your new home to friends loaded with standard upgrades. Unit 67 is the popular Cornell 2 model and ready for quick closing. This condo is already registered. All hard surface flooring on main. Flat surface ceilings, Magazine-worthy gourmet kitchen. Above & under cupboard lighting, quartz counters, soft close doors & drawers. Modern black iron spindles with solid oak handrail. Large primary bed has a luxury ensuite with quartz countertop, soft close drawers. Relax in the the large walk-in shower with marble base, tile surround. Second luxury bath with tiled tub surround. Second floor laundry with floor drain is so convenient. A 10x10 deck & large basement windows are other added features. Photos are of our model home and include upgrades.Model homes located at 2366 Fair Oaks Blvd. OPEN SAT AND SUN 2-4. (id:59646)
34 Bridlington Road
London South (South Y), Ontario
Set in a family-friendly neighbourhood and backing onto peaceful green space, this spacious five-level back split offers room to grow and features you'll love. A custom addition above the garage creates a private retreat with a full ensuite bathroom, a gas fireplace, and access to its own balcony, perfect for morning coffee or evening unwinding. Upstairs, you'll find three generously sized bedrooms, a full bathroom, and a versatile den that works well as a home office, study nook, or play space. On the main floor, the bright kitchen flows into the living area with direct access to the garage for added convenience. The lower level offers a large family room with a cozy gas fireplace, a classic wet bar, and a convenient three-piece bathroom, creating the perfect space for entertaining or relaxing with family. The lowest level includes laundry, extra storage, and a flexible bonus room that could be used for hobbies, a home gym, or seasonal storage. Step outside to enjoy a fully fenced yard with a deck and gazebo, all overlooking the green space behind the home with no rear neighbours. A charming front deck also adds extra outdoor living space and curb appeal. (id:59646)
784 Adelaide Street N
London East (East B), Ontario
Attention Investors! Unlock the potential of this 2-unit diamond in the rough located in desirable North London. This dated detached home offers a fantastic opportunity for flippers, renovators, or savvy investors looking to maximize rental income. The main floor unit currently features 2 bedrooms and 1 bathroom, with the potential to convert it into a 4-bedroom layout. The basement unit includes 1 bedroom, 1 bathroom, a full kitchen, and direct private access from a side door off the driveway, ideal for tenants or in-law accommodations. With strategic renovations, the lower level could be transformed into a 3-bedroom unit, creating a high-income duplex setup. Bonus features include a detached garage, plenty of parking, and a generous lot. Whether youre looking to flip or build your investment portfolio, this is a rare opportunity in a sought-after location. Don't miss out. Properties with this kind of potential don't last long! (id:59646)
28 Raven Avenue
St. Thomas, Ontario
Well maintained one floor home located close to Fanshawe. Classic brick exterior for enduring beauty. Unique cabinetry with pullouts and drop downs in the kitchen. Patio doors off the kitchen leading to a closed-in 3-season patio for outdoor enjoyment. Warm hardwood floors greet you in the living room while the lower-level family room shines with high-quality laminate flooring. The flexible dining room, once a bedroom, can be easily restored to its original layout. You'll also appreciate the updated 4-piece main level bathroom. Unwind in the cozy lower level with a crackling. Electric fireplace. The DIY person will enjoy the handy workbench in the lower level. (id:59646)
1165 Melsandra Avenue
London East (East A), Ontario
Calling all first time home buyers, investors, or multi-generational families! 1165 Melsandra, has the versatility for any living situation. This lovingly maintained home is nestled on a quiet street, but close to all amenities. Located between Kings College and Fanshawe college, and on a LTC bus route, it proves to be convenient for the student in your family. Or, with the lower level walkout, it is primed for rental/granny suite capabilities. The lower level converted garage, with walkout, has loads of storage for bikes, or is big enough for a potential second kitchen. The lower level den has the potential for a bedroom conversion, with the addition of an egress window, priming the property for duplex capabilities. The upper level is spacious with massive windows allowing for plenty of natural light, featuring a 3rd bedroom walkout to the spacious backyard and deck, and has been appointed with tasteful fixtures, newer flooring, and fresh paint. Leave all your grab and go items in the welcoming front mudroom. The location is close proximity to, schools, parks, splashpads. rec centres, and shopping. Book a viewing today. 1165 Melsandra wont last long! (id:59646)
18 Fath Avenue
Aylmer, Ontario
You will find this gorgeous home in the desireable south end of Aylmer. Situated on an extra wide, meticulously cared for lot, it has commanding curbside appeal. This property gives definition to the phrase "forever home", it's suitable for every stage of life. Growing families, households with teenagers or young adults, empty nesters and those seeking a multi generational living option would all feel equally as comfortable here. Upon entry, you will immediately notice the thoughtful, calming colour palette. The main floor features a south facing family room, three well sized bedrooms and a beuatiful brand new kitchen which opens to the dining area and a second sitting room. The kitchen and dining area centre around a cozy gas fireplace and this area offers the option of eating at the island or around a family sized table. You can enjoy the backyard view from here or walk out to the deck and relax in the hot tub while you take it all in. The laundry is conveniently located on the main level also, no need to carry baskets up and down the stairs. The lower level is finished complete with a wet bar and recreation room featuring a wood burning fireplace. A summer kitchen on this level, and an additional finished area would make a granny suite option an easy possibility with the proper modifications. There is no lack of regular or cold storage here either. Before you head outside, be sure to note the double garage with parking for two larger vehichles and a separate space for hobbies. Outside the landscaping has been carefully chosen for broad appeal and low maintenance. The in ground sprinkler which runs off of a sand point, will keep your lawn looking lush all season. Recent updates include: Stonemill Kitchen and flooring (less than 1 year), expanded dining area, A/C (2024), easy maintenance landscaping, concrete walk to front door, paint throughout main floor. Move in here, and never have to move again. (id:59646)
580 Grosvenor Street
London East (East B), Ontario
Nestled in one of London's most sought-after neighbourhoods, this beautiful yellow-brick home in Old North offers the perfect marriage of historic charm and contemporary living.The main floor boasts an open-concept layout ideal for entertaining, featuring a custom built-in pantry in the dining room and a bright, eat-in kitchen complete with stainless steel appliances and expansive windows that flood the space with natural light. Upstairs, you'll find three bedrooms, a full bath, and convenient second-floor laundry. The finished lower level adds versatility with a spacious rec room offering potential for a fourth bedroom a cozy home office area, and a two-piece bath. With a separate side entrance, the basement offers opportunity for an IN-LAW suite or potential conversion to an income-generating rental unit. Step outside to the backyard to your own private oasis. Surrounded by mature trees that create a peaceful canopy, the backyard is a retreat unto itself. Enjoy summer evenings on the large back deck or gather around the interlocking stone patio seating area perfect for hosting or relaxing. The single detached garage offers space for extra storage or a home gym. Updates over the years include roof (2017), a/c (2018), insulation (2017), deck (2018), basement renovation den and bath (2020), appliances (2020), washer/dryer (2018), street pipes (2018), eaves (2018) and fence (2019). This is your chance to own a move-in-ready home in a very desirable neighbourhood don't miss it! (id:59646)
21 - 1220 Riverbend Road
London South (South B), Ontario
Welcome to this meticulously maintained modern townhouse condo, built in 2017, and located next to the vibrant and growing West 5 community of Riverbend. This stylish home features an attached garage with inside entry and a bright, open-concept main floor layout. The functional kitchen flows seamlessly into the eat-in dining area and spacious living room, where large windows and a patio door provide plenty of natural light and lead to a private back deck with a low-maintenance green space.Upstairs, you'll find three generously sized bedrooms, including a spacious principal suite with a private ensuite. A second full bathroom and convenient upper-level laundry complete this level.The fully finished basement is currently set up as a cozy teen retreat, complete with a full bathroom and plenty of storage. This versatile space can easily be transformed into a family rec room, home office, or guest suite, whatever suits your lifestyle.With low condo fees and located in one of Londons most innovative and eco-conscious neighbourhoods, this home offers the perfect blend of comfort, convenience, and modern living. (id:59646)
65 - 720 Deveron Crescent
London South (South T), Ontario
3 BEDROOM | 2 BATH ROOM. 720 Deveron offers exceptional value and comfort in a family-friendly community close to all amenities. Perfect for first-time buyers, downsizers, or investors, this move-in-ready home combines functional living space with attractive features throughout. Step inside to a large eat-in kitchen with ample storage and easy-to-clean tiled flooring, perfect for daily living and entertaining. Kitchen has direct access to a fully fenced rear patio, ideal for outdoor dining, pets, or gardening. The spacious living room boasts new laminate wood flooring, creating a warm and inviting space. Upstairs, you'll find three generously sized bedrooms and a modern 4-piece bathroom with ceramic tile flooring. The finished lower level features a spacious rec room with a cozy gas fireplace, offering a great space for a family room, home gym, or office. Additional highlights include: Covered carport with parking for 2 vehicles, Central air conditioning, Low condo fees in a well-run condo corp., Visitor parking on-site. Enjoy the convenience of being close to parks, schools, shopping, public transit, and easy access to the 401. (id:59646)
964 Dufferin Avenue
London East (East G), Ontario
Attention all OEV lovers! Welcome to 964 Dufferin Avenue. This Heritage Home, on a corner lot, features a Heritage compliant updates on the exterior, and a FULL INTERIOR renovation. Updates include, New Breaker panel and electrical wiring throughout, New lighting fixtures, New AC and HVAC, New (OWNED) hot water tank, New kitchen cabinetry and appliances, New counters, New luxury vinyl plank flooring on the main, New washer dryer, New upstairs broadloom carpet, New bathroom fixtures, New window coverings, New sump pump in the basement, and New pressure treated wood fence for backyard privacy! Close to schools, bus routes, shopping, Hard Rock Hotel, Kellogg's Ln, the Factory, and the Fairgrounds! Priced to sell at $549000. Book a viewing -this one won't last long. (id:59646)
2460 Buroak Drive
London North (North S), Ontario
Welcome to this beautifully upgraded 2-storey in desirable NW London. Built in 2016, this 3+1 bedroom, 3.5 bathroom property offers over 2,600 sq ft of finished living space designed for today's modern family. The spacious open-concept main floor is ideal for entertaining. Featuring hardwood floors, a bright living area, gas fireplace, generous dining space, and a well-appointed kitchen. The fully finished lower level (9' ceilings) includes a roughed-in second kitchen (multi-generational living), a gorgeous tiled-glass shower bath, large family room and 4th bedroom, complete with walk-in closet. Upstairs this layout offers a third family room with large windows and hardwood flooring. Unwind in your over-sized primary room with beautiful walk-in shower and large closet. 2 more spacious bedrooms and laundry complete the second floor. Enjoy the newly renovated park just steps from your back door with tennis, pickleball, splash pad and more. Located close to top-rated schools, amenities, and nature trails, this home blends comfort, convenience, and flexibility. (id:59646)
3 - 1061 Eagletrace Drive
London North (North S), Ontario
BRAND NEW - Luxurious 2-Storey Detached Home in Rembrandt Walk - The Orchid II Model - Welcome to Rembrandt Walk, an exclusive Vacant Land Condo Community by Rembrandt Homes, where luxury meets low-maintenance living. Enjoy all the benefits of a detached home, with the added perk of low condo fees that include lawn care (Front and Rear yard) and snow removal, allowing you to embrace a carefree lifestyle. This executive 2-storey boasts an impeccable open-concept design and high-end finishes throughout. The main floor features a chef-inspired kitchen with premium appliances, a spacious great room with gas fireplace, and a generous dinette area that opens to a 10x12 covered deck, plus a 10x12 sundeck extension perfect for indoor-outdoor entertaining.Upstairs, you'll find a convenient second-floor laundry room, a luxurious primary suite with a 5-piece ensuite, and three additional bedrooms served by a well-appointed 4-piece bath ideal for a growing family.The fully finished lower level includes a cozy rec room, an additional 3-piece bath, 4th bedroom, and ample storage space providing even more flexibility and functionality.This move-in ready home includes all appliances as shown and is located in one of Londons most desirable neighbourhoods. Just minutes from Masonville Mall, mega shopping centres, Sunningdale Golf Course, and UWO/Hospital, this is the perfect blend of luxury, convenience, and community living. Dont miss your opportunity to own in Rembrandt Walk Book your private tour today! (id:59646)
5 - 727 Apricot Drive
London South (South K), Ontario
Stunning Contemporary 2-Storey Home in Byron's Private Enclave. Welcome to this immaculate contemporary 2-storey tucked away in a private Enclave and highly desirable pocket of Byron. This beautifully maintained home offers an open-concept main floor with stylish, modern finishes and updates throughout, perfect for todays lifestyle. Entertain in style on the fully covered upper deck, surrounded by mature trees offering privacy and a serene backdrop. The upgraded kitchen features sleek finishes, and flows seamlessly into the dining and living areas, ideal for both daily living and entertaining. Upstairs, discover a spacious primary suite complete with a modern 3-piece ensuite, along with two additional generously sized bedrooms. The updated main bathroom boasts a new tub, glass shower, tile, and modern fixtures. California shutters on the main windows add a touch of elegance and privacy. The fully finished lower level offers a large family room with a walk-out to a second private covered deck, creating a cozy extension of your living space. This level also includes a refinished powder room, updated flooring, and plenty of natural light. Recent upgrades include:- New furnace & A/C (2021) - New insulated garage door (2024) - New LED pot lights throughout - Fresh paint and tasteful decor - comfort-height toilets in all bathrooms - New fridge with waterline, range hood, and added pantry shelving - Upgraded laundry area with new cabinets and counter - New stairs from upper deck to yard - Gas line to BBQ The exterior landscaping is designed for low maintenance, with a small manicured lawn and beautiful curb appeal. Enjoy the peace and privacy of backing onto protected green space. A common element fee of $265.00 covers private road and private drive maintenance. Pride of ownership shines through in every detail. Truly move-in ready and a must-see! (id:59646)
15 Victoria Avenue E
South Huron (Stephen), Ontario
Welcome to this beautifully updated 1.5-storey home offering the perfect blend of style, comfort, and functionality. With 3 bedrooms, 2.5 baths, and a spacious 25'x30' heated shop, this property is a rare find! Step inside to an open-concept living, dining, and kitchen space featuring engineered hardwood floors, quartz countertops, new light fixtures, and modern appliances throughout. The versatile main floor bedroom with an adjacent powder room is ideal for guests or a home office. Upstairs, you'll find a private primary retreat, a second spacious bedroom, and a spa-inspired full bath with heated floors and a laundry chute for added convenience. The partially finished basement includes another full bath and awaits your personal touch, perfect for a rec room, home gym, or additional living space. Enjoy outdoor living with plenty of lawn space for bonfires and the incredible heated shop, offering ample storage, hobby space, or workshop potential. Ideally located just 15 minutes to Grand Bend and 40 minutes to London, the perfect mix of country charm and city convenience! (id:59646)
90 Sunnyside Drive
London North (North G), Ontario
Welcome to 90 Sunnyside Drive, London! This spacious brick bungalow offers a thoughtful layout ideal for families or anyone seeking the ease of main-floor living, with the bonus of added space to grow. Step inside to a large front foyer that leads into a bright living room, open to the dining area perfect for both everyday living and entertaining. The kitchen flows seamlessly into a sunny breakfast room with patio doors opening to the back deck. Just beyond, the generous family room features a cozy gas fireplace, creating a warm and inviting atmosphere. The main level includes a spacious primary bedroom complete with a walk-in closet and 4-piece ensuite, along with two additional well-sized bedrooms, another 4-piece bathroom, and a laundry room with direct access to the attached garage. The fully finished basement adds even more versatility with two additional large bedrooms, a 3-piece bathroom, and an oversized recreation room ready for your personal touch - whether you envision a TV lounge, home office, gym, or all of the above. Two utility/storage rooms, a cold room and a mudroom with separate garage access complete the lower level. Step outside to enjoy a fully fenced backyard with a deck, patio, and plenty of lawn and garden space, perfect for relaxing or entertaining. A two car garage and double driveway round out the home. Located in a family-friendly area close to top-rated schools, parks, hospitals, Western University, and a wide range of recreation options - just minutes from Masonville Mall and all the amenities North London has to offer. Basement photos (the two bedrooms and two photos of the recreation room) are virtually staged. (id:59646)
14 - 567 Fanshawe Park Road
London North (North G), Ontario
Welcome to this spacious 3 bedroom, 3-bathroom bungalow with low condo fees, in the highly desirable Stoneybrook neighborhood of North London. Step inside and be greeted by an open-concept main floor with hardwood flooring. The spacious beautiful kitchen with luxury vinyl floors, offers ample counter space, cabinetry, backsplash, natural gas stove, and a bright eat-in area, perfect for casual meals or perhaps a home office setup surrounded by windows beneath its beautiful vaulted ceiling. Flooded with natural light throughout, the spacious living room has patio doors leading to a full width of the house deck, complete with an automatic retractable awning for effortless outdoor enjoyment. The main floor boasts two generous bedrooms, including a primary suite with a private ensuite, plus a convenient main-floor laundry room. Downstairs, the fully finished basement offers a cozy family room with a gas fireplace, a third bedroom, a full bathroom, and abundant storage space. There's even the potential to add two more bedrooms to suit your needs. Enjoy the convenience of a double attached garage, low-maintenance exterior, and move-in-ready condition simply unpack and enjoy the home and area! It's perfectly situated: across the street from Tim Hortons, Starbucks, Home Depot, Sobeys, TD Bank, Rexall Drugs, and more, plus CF Masonville Place mall is less than 2 kms away. LTC public transit is right outside, providing easy access to Fanshawe College, Western University, downtown London and anywhere you need to go. Don't miss this rare opportunity to own a meticulously maintained bungalow in one of London's most sought-after neighborhoods. Book your private showing before it's sold! (id:59646)
24 - 1855 Aldersbrook Road
London North (North F), Ontario
Welcome to unit #24 at Aldersbrook Terrace, nestled in the highly desirable northwest end of London. This updated 3-bedroom, 1.5-bath townhouse with an attached garage is ideally located across from Jaycee Park and surrounded by countless amenities. Inside, you'll be greeted by a bright, spacious layout featuring a modern kitchen that opens into the dining area and expansive living room. Step through the patio doors off the dining room to enjoy a private rear deck. Upstairs, you'll find three generously sized bedrooms and a full 4-piece bath. The large primary suite features double closets, including an oversized walk-in closet. On the entry level, a flexible bonus room offers great potential for a home office, gym, or rec room. Additional highlights include a brand-new gas furnace and heat pump installed in February 2024. With quick access to Fanshawe Park Road and Wonderland Road, you're just minutes from top-rated schools, shopping at Masonville and Hyde Park, restaurants, Western University, and more all while enjoying the peaceful backdrop of Jaycee Park right across the street. Don't miss your chance - book your showing today! (id:59646)
301 - 1975 Fountain Grass Drive
London South (South B), Ontario
Spacious 2 Bed + Den in a Prestigious Building - The Westdel. Discover upscale condo living in this beautifully laid out 1,190 sq ft 2-bedroom + den condo located in one of the city's most desirable neighbourhoods. This home offers a perfect blend of comfort and style, with generous living space, a versatile den ideal for a home office or guest space, and large windows that fill the unit with natural light. Situated in a sought-after high-end building, residents enjoy access to an impressive suite of amenities including a massive residents lounge, fully equipped gym, private theatre room, and a luxurious guest suite for visiting friends or family. Step outside and you're just moments from trendy restaurants, scenic walking trails, boutique shops, and all your daily conveniences. Whether you're entertaining at home or exploring the vibrant community, this condo offers the lifestyle you've been looking for. Don't miss this opportunity to own in one of the city's most exclusive addresses! Visit us during our open house hours Tuesday Saturday 12-4pm or call for a private tour! 2nd parking available. (id:59646)
645 Riverside Drive
London North (North P), Ontario
Discover refined living in one of London's most sought-after neighbourhoods with this beautifully updated 4-bedroom, 2-bath bungalow offering over 2,000 sq. ft. of thoughtfully designed space. Ideally located across from parkland and minutes to downtown, it blends everyday comfort with exceptional outdoor living.Modern updates meet timeless charm throughout. The main floor features a spacious primary bedroom, a second bedroom, and a versatile family room that easily converts to a third bedroom. Premium finishes include luxury vinyl plank flooring (2021),ceramic tile (2022), and triple-glazed black windows (2021), including a striking bay window that frames tranquil views.The fully renovated kitchen (2021) is a showpiece with granite waterfall countertops, matte black fixtures, custom glass tile backsplash, and high-end Samsung appliances. Open-concept living and dining areas are accented by shiplap and board-and-batten feature walls (2022), adding warmth and texture. The main floor bathroom continues the modern aesthetic with quality upgrades.The finished lower level offers incredible flexibility featuring a large rec room, guest bedroom, and a full second bath professionally updated by Bath Fitter ideal for family or visitors.Step outside toyour private backyard oasis with custom-stamped concrete patio (2022), three-tiered composite decks (2022), cedar bar (2022), hot tub, andlush, fenced yard perfect for entertaining or relaxing. Additional upgrades include roof, eaves, and downspouts (2023) and professional painting(2022). This move-in-ready home offers turnkey living in a prime location with a resort-style backyard. (id:59646)
204 - 1975 Fountain Grass Drive
London South (South B), Ontario
This is the one you have been waiting for! Welcome to the Westdel Condominiums by Tricar, where you'll experience sophistication and style in London's desirable West end. This bright and airy 2nd floor southeast corner unit has unobstructed tree views from both bedrooms and the living area. The condominium includes 2 bedrooms, and an expansive open concept living/dining area in 1385 square feet of luxurious living space. The condo has a soft colour palatte, and has unit features that include a beautiful Barzotti kitchen with quartz countertops, and engineered hardwood flooring throughout. Known for its luxurious amenities, The Westdel has a fully equipped fitness center, a cozy theatre room, a guest suite, an impressive Residents Lounge, and 2 pickle ball courts. Located in the desirable Warbler Woods neighbourhood, this Condominium Community offers quiet living close to trails, parks and green space, and also near to all the conveniences found in the Byron and West 5 areas. Downsize without compromise. Experience luxurious, maintenance free living at The Westdel by Tricar. Model suites open Tuesday - Saturday 12-4pm, or by private appointment. Book your showing today! 2nd parking available for purchase if needed. (id:59646)
393 Base Line Road W
London South (South D), Ontario
Imagine coming home to a place where comfort meets character, and every corner feels just right. Nestled in a mature, tree-lined neighbourhood in this beautifully updated 2+1 bedroom, 2 bathroom brick home offers more than just a place to live; it offers a lifestyle. Step inside and feel the warmth of a home that's been thoughtfully cared for and upgraded with today's comforts. The inviting main floor is perfect for cozy mornings with coffee by the window, while the open kitchen, complete with sleek Samsung appliances (2021), makes everyday meals feel a little more special. Downstairs, a finished lower level offers space to unwind, work, or host guests, complete with an additional bedroom and full bath. But it's the backyard that truly transforms this home into something exceptional. Picture summer evenings under your pergola enclosure (2021), the gentle sound of your inground pond (2021) in the background. Soak in your Jacuzzi hot tub (2019) after a long day, surrounded by privacy and serenity. It's a space designed for connection, whether you're hosting friends or simply enjoying a quiet night under the stars. The oversized garage (16x24) and concrete driveway provide both function and curb appeal, while newer systems like the furnace and A/C (2023) offer peace of mind for years to come. Here, life is about balance. You're close to schools, parks, shopping, and quick access to the city's core, yet you feel worlds away when you walk through the door. This isn't just a house, it's the setting for your next chapter. Come see what life could look like here. You might never want to leave. (id:59646)
311 - 1975 Fountain Grass Drive
London South (South B), Ontario
Welcome to The Westdel Condominiums, a beautifully constructed condominium community by the award winning Tricar Group. This brand new, 3rd floor 2 bedroom + den unit includes over 1500 square feet of luxurious living space plus a 130 sq ft balcony. With builder upgrades totaling over $14,000 this unit features hardwood flooring throughout, waterfall quartz countertops, and an upgraded appliance package. Perched on the desirable northwest corner of the building, you can enjoy sunsets from your living room, and see trees for miles from your private balcony. Enjoy an active lifestyle with 2 pickle ball courts, an on-site fitness center, golf simulator, and located just steps from the beautiful Warbler Woods trails. The spacious Residents Lounge is perfect for having coffee with a friend, a game of cards or billiards, or a small gathering. Experience peace and privacy in a well maintained building with friendly neighbours, and a strong sense of community. Don't miss out on the luxurious, maintenance free living at The Westdel Condominiums. Visit us during our model suite hours Tuesday - Saturday 12-4pm or Call today to schedule a private. tour! 2nd parking available. (id:59646)
28 Devonshire Avenue
London South (South G), Ontario
Your stylishly renovated Wortley Village retreat is waiting for you! Welcome to this beautifully transformed 1+1 bedroom home in the heart of Wortley Village, where modern luxury meets timeless character. Step inside to discover an abundance of natural light, soaring cathedral ceilings with exposed wood beams, and a stunning oak staircase a true masterpiece of design.The open-concept upper level is an entertainers dream, featuring a cozy living room with a gas fireplace, a dedicated dining area, and a chefs kitchen with quartz countertops, stainless steel appliances, and a chic farmhouse sink. The spacious primary bedroom is your private sanctuary, complete with a large wardrobe system and patio doors that open to a secluded deck. The spa-like main bathroom showcases marble flooring, a double sink vanity, and a relaxing tub/shower combination.The fully finished lower level provides even more space, with a versatile rec room, a generous second bedroom, and a convenient 4-piece cheater ensuite perfect for guests or a home office. Outside, the lush, private fenced yard offers a tranquil escape for morning coffees or summer BBQs with friends.Ideally located just minutes from Victoria Hospital, downtown London, and the vibrant shops and restaurants of Wortley Village, this home is perfectly suited for those seeking a trendy, walkable lifestyle. With manicured gardens, a welcoming front porch, and a design that balances comfort and style, this property is an absolute must-see. Don't miss your chance to make this stunning retreat your own. Schedule your visit today! (id:59646)
21 - 75 Ansondale Road
London South (South Q), Ontario
Welcome to 75 Ansondale Rd #21. Welcome to this charming and move-in ready 3-bedroom, 1.5-bathroom condo offering over 1,200 square feet of comfortable living space above grade, plus a partially finished basement with ample storage and room to grow. Step inside to find a bright, well-maintained interior with a great layout. The kitchen features a new fridge and dishwasher, making meal prep a breeze. The spacious living and dining area flows seamlessly to your private, fully fenced-in patio, ideal for relaxing or entertaining. A new fence ensures both privacy and peace of mind. Upstairs, you'll find three generous bedrooms and a full bathroom, while the lower level offers a partially finished basement that's perfect as a rec room, home office, or play area. There's also plenty of storage or room to add a basement bathroom. This affordable, low-maintenance home combines convenience, comfort, and value. Don't miss your chance to own in one of the citys most accessible and amenity-rich locations! Perfect for families, first-time buyers, or investors, this home is nestled in a family-friendly neighbourhood just minutes from schools, an arena, parks, and a community center. Enjoy unbeatable access to public transit, Highway 401, White Oaks Mall, and the Wonderland shopping district. Everything you need is just around the corner! Book your showing today! (id:59646)
115 Picton Street E
Goderich (Goderich (Town)), Ontario
This purpose-built duplex in Goderich offers a fantastic opportunity for investors or those looking for multi-generational living. The upper unit features 3 spacious bedrooms, a cozy gas fireplace in the living room, a formal dining room, and an additional living space. Enjoy direct outdoor access with sliding patio doors leading to a private deck. The updated 4-piece bathroom adds to the comfort and convenience of this unit.The lower unit also offers 3 bedrooms and a 4-piece bathroom, providing plenty of space for tenants or extended family. A boiler heating system ensures efficient warmth throughout the home, and shared laundry in the basement adds extra convenience.With two separate laneways and a detached garage, there's ample parking and storage. The garage also presents potential for extra income. Situated in the desirable town of Goderich, this well-maintained duplex is an excellent investment in a thriving community! (id:59646)
460 Beachwood Avenue
London South (South D), Ontario
Client RemarksWelcome home! This well maintained beauty backs onto the Euston Park Trails, the Cove Trails and Springbank park is close by too. One floor, 3 bedrooms, with a partially finished basement is also well maintained, including a new air conditioning / heat pump in 2024; the detached deep single garage received new shingles this year. The interior is warm and peaceful, freshly painted and features a living room fireplace with lovely stonework, all enjoying natural light from the big bay window in the open concept living room/dining room/ kitchen. The back porch is a comfortable area for sitting and enjoying your morning coffee. Nice lighting features, updated kitchen and bathroom. Very private backyard with plenty of room for kids to play or to host outdoor barbecues. Don't miss out on this one! (id:59646)
691 Algoma Avenue
London North (North H), Ontario
Welcome to your own private retreat in the heart of Northridge one of London's most beloved neighborhoods! This beautifully maintained 5-bedroom, 2-bath home is the definition of "turn-key" living, nestled on a massive pie-shaped lot that feels more like your own park than a backyard. Step inside and feel the love in every corner from the upgraded kitchen with quartz counters and walk-out access, to the bright and open living and dining area made for hosting. Fresh vinyl flooring flows through the main level, and the upper level features a spacious primary bedroom with his and hers closets, two additional spacious bedrooms, and a stylishly updated 4-piece bath. Need space to stretch? The third level (yes, there are four!) is where you'll find big, full-size windows, a cozy gas fireplace, 4th bedroom, full bath, and an oversized family room with a walk-up to the backyard perfect for in-law potential or quick access from your in-ground pool. Downstairs is conveniently finished, with a 5th bedroom (or your dream home office), full laundry, and tons of storage. Outside? Its a full-blown staycation dream: a heated kidney-shaped sports pool with lighting package, stamped concrete patio, lush landscaping, mature trees, fully fenced yard, a 12x12 shed, and the perfect playground for your kids to play. The 1.5-car detached garage (2005, with permits) has updated gas and electrical, future pool house? Home gym? You decide. Top it off with upgraded windows, 200-amp service, custom built-ins, new trim, lighting, and neutral finishes throughout. Located in a top school district and just minutes from Masonville and all the essentials, this home is more than move-in ready, its a lifestyle upgrade. The only thing left to do? Make it yours. (id:59646)
6 Elwood Street
Strathroy-Caradoc (Se), Ontario
6 Elwood Street is a thoughtfully designed home in a quiet Strathroy neighbourhood, directly across from open green space. Impeccable curb appeal, charming front porch, and pride of ownership shine through here! Built in 2020, it features 2+2 bedrooms, 3 full bathrooms, and a layout thats both practical and spacious.The main floor is filled with natural light, featuring engineered hardwood flooring, plenty of windows while maintaining lots of privacy, and a living room with a cozy shiplap fireplace. The kitchen includes quartz countertops, a walk-in pantry, and easy access to the covered deck and patio in the backyard. Perfect for everyday family living or entertaining! Outside, the fully fenced backyard (2021) includes a patio with gazebo, a shed (2022), and a sandpoint well (2021) for free outdoor water...bonus! The primary bedroom includes a double vanity and a well-designed walk-in closet. Main floor laundry and a double car garage. The finished basement offers two additional bedrooms (one currently being used as an office), a full bathroom, and a large storage room with potential to convert to a fifth bedroom if necessary. Big basement windows and under-stair storage make the space bright and functional. Located close to all the essentials, Caradoc Sands Golf Course, Walmart, Canadian Tire, schools, parks, and more. (id:59646)
30 Harvey Street
Aylmer, Ontario
Full of warmth, charm, and thoughtful updates, this 150-year-old home is nestled on a quiet, tree-lined street in one of Aylmers most welcoming historic neighbourhoods. Step inside and you'll instantly feel at home with bright, sun-filled spaces, beautiful high baseboards, gleaming floors, and a layout that offers both character and flexibility. Offering 2 comfortable main floor bedrooms plus 2 bonus rooms including a flexible space on the main level and a spacious upper loft with walk-in closet and built-in drawers, this home is ideal for growing families, first-time buyers, down-sizers, and even retirees with minimal steps to get inside and one level living. Whether you need space to work from home, host guests, or stretch out a little more, this home adapts to your lifestyle. The bright eat-in kitchen, formal dining room, and large living area with a cozy gas fireplace create a warm, welcoming flow, perfect for both everyday living and entertaining. Recent updates include a newer roof (2022), most windows (2022/23), newer air conditioner, updated furnace, and electrical panel offering both comfort and peace of mind. Outside, enjoy a fully fenced and well-kept backyard with a patio, deck, fire pit , and secure storage shed, ideal for quiet mornings, evening gatherings, or family playtime. With 4-car parking and convenient main floor laundry, this home blends charm with function. Located just a short walk to schools, parks, restaurants, and Aylmer vibrant downtown, this is small-town living at its best. Whether you're starting out, scaling down, or simply looking for a move-in ready home with timeless character, this immaculately kept home is ready to welcome you. Do not miss your chance to own a piece of Aylmers charm as this home is more than move-in ready, It is ready to be loved. Note: One bedroom has no closet. (id:59646)
59 - 819 Kleinburg Drive
London North (North B), Ontario
OPEN HOUSE MAY 24TH & 25TH, 2-4 PM Exclusivity Meets Elegance in North London, Premier Townhome Enclave. Welcome to one of only four exclusive executive townhomes, a rare opportunity in North London's most sought-after community. This luxuriously appointed four-bedroom, four bathroom residence spans three spacious levels plus an expansive unfinished basement, offering more square footage and potential than most comparable units. Thoughtfully designed with both function and flexibility, this home features a main-floor bonus room ideal for a home office, children's playroom, or fourth bedroom, providing the perfect space to suit your lifestyle needs. Wake up to natural light pouring through large east-facing windows, filling the open-concept living and dining area with warm morning sunshine. The modern chef's kitchen is outfitted with brand-new, high-end appliances and contemporary finishes, perfect for entertaining or everyday living. Tucked into a quiet, family-oriented neighborhood, this home is just steps from YMCA trails, parks, and essential amenities. Located in the catchment of top-tier schools including Centennial Central PS, St. Catherine of Siena, Medway HS, Montcalm SS, Mother Teresa Secondary, and Eden High, this property delivers on both lifestyle and location. With unmatched square footage, premium finishes, and room to grow with a full unfinished basement, this is your chance to own one of North London's most exclusive and desirable townhomes (id:59646)
77687 London Road
Bluewater (Stanley), Ontario
Discover unparalleled sophistication mixed with a hint of whimsy in this exquisite 4-bedroom plus den, 4-bathroom residence nestled on a lush 5-acre estate. This spectacular property promises an elevated living experience with its expansive 3,300 square feet of elegant interior space, designed for those who revel in both luxury and comfort. The heart of this residence is undoubtedly its primary bedroom, offering a serene retreat from the buzz of daily life. Each of the additional bedrooms is generously sized, providing plentiful space for family and guests alike. Outside, the magic continues. Whether you are an aficionado of fine landscaping or simply enjoy leisurely afternoons outdoors, the vast outdoor space will not disappoint. The property features a 20-foot deep, fully-stocked pond perfect for peaceful contemplation or a bit of fishing. An impressive 6-car detached garage comes equipped with in-floor heating, internet access, EV charger and more, making it an ideal haven for car enthusiasts or a superb workshop space. The potential for rental income adds an enticing layer of practicality to this charming country estate. An in-law suite with a separate entrance ensures privacy and is complete with its own thermostat, blending accessibility with autonomy. Community ties are strong, underscored by the proximity to local gems like the Clinton Conservation Area, just a stones throw away, ideal for those who cherish natures tranquility. Central Huron Secondary School, Clinton Elementary School and daycares are also nearby, ensuring educational opportunities are just around the corner for any family. This property is a true testament to the phrase "living the dream," combining opulent living spaces, breathtaking outdoor amenities, and a touch of rural enchantment. Isn't it time you treated yourself to the life youve always fantasized about? Here, the dream transcends into reality. (id:59646)
1789 Applerock Avenue
London North (North S), Ontario
Discover "The Mason" model by Hazelwood Homes on a premium reverse pie shaped lot! This 4 years young former model home has several upgrades, as you will see on your tour. With 2,882 finished square feet of living space (and over 3500 sq ft total), the features include main floor 9' doors and 10' ceilings, versatile office/dining space with vaulted ceiling, oversized 2 car garage with storage space, covered deck with attached patio and fully fenced yard, gas stove and BBQ hookups, fireplaces in main floor living room and finished basement, large concrete driveway and more! The open concept main floor is perfect for every day living, entertaining, or just hanging out around the breakfast bar and island. The new Northwest PS is being built at the north end of Applerock Ave and is scheduled to open fall 2025! Many schools in the area for the growing family include St Gabriel Catholic Elementary, St Andre Bessette SS, Northwest PS, Sir Fredrick Banting SS. With 4 bedrooms upstairs plus a 5th in the basement, there's plenty of room for your family and guests. Primary bedroom has a walk-in closet plus a 5 piece ensuite for your personal retreat. Several paths and parks nearby including current construction of Kent Park just 150m away (scheduled to open fall 2025) will include a woodlot, half basketball court, playground, pathways, sun shades and benches. Nearby shopping centre, grocery and hardware stores, and restaurants. This neighbourhood is flourishing with new amenities and you can move in just in time to experience them, or quickly escape the city and be to Grand Bend beach in just 45 minutes! Enjoy everything that north London has to offer! (id:59646)
85 Prince Of Wales Gate
London North (North I), Ontario
Welcome to 85 Prince of Wales Gate. This exceptional 6 bedroom, 4 bathroom, custom built stone and brick bungalow boasts two distinct living spaces, each with kitchen, bedrooms, living areas and space for work, play and plenty of storage. The main level boasts a gourmet kitchen with thick granite counter tops, gas stove with retractable exhaust and wall oven. The maple hardwood floors are rich and the ceramic tile is tasteful. On a quiet cul-de-sac in London's north end, next to a playground, trail, shops and great schools, sits this beautifully built bungalow with over 4200 square feet of finished space. The main floor offers a large entry hallway, office, 3 bedrooms, 3 bathrooms, chef's kitchen, living room with gas fireplace, dining room and patio doors leading to your private back yard, hardscaped yard with large shed. Separate entrance through the garage takes you to the lower level with it's own kitchen, large, open family/living/dining area, 2 bedrooms, movie theatre area with projector and built in movie screen and your own laundry room. Enjoy this separate space as a mortgage subsidy or for your extended family or teens. Furnace & AC (2022), Tankless Water Heater, Water Softener System (id:59646)
63 - 1990 Wavell Street
London East (East N), Ontario
Welcome to this delightful 3-bedroom, 2-bathroom townhouse located in the heart of London.Nestled in a friendly neighbourhood, this home offers the perfect blend of comfort and convenience.As you step inside, you'll be greeted by a bright and open finished basement that includes a fireplace. The basement will then lead you to a walkout space to a private backyard ideal for summer barbecues and relaxing evenings.The spacious kitchen features ample cabinetry, tile backsplash with appliances included and a cozy dining area.The Carpeted living room offers a second fire place for a perfect TV set up and entertainment space. The second floor boasts three generously-sized bedrooms, each filled with natural light and equipped with plenty of closet space. The primary suite includes an en-suite 3 piece bathroom for added privacy.(half bath with laundry included located in the basement)Situated close to parks, schools, shopping, and public transit, this home is perfect for families and professionals alike. Dont miss the opportunity to make this charming townhouse your new home! Schedule a viewing today! (id:59646)


