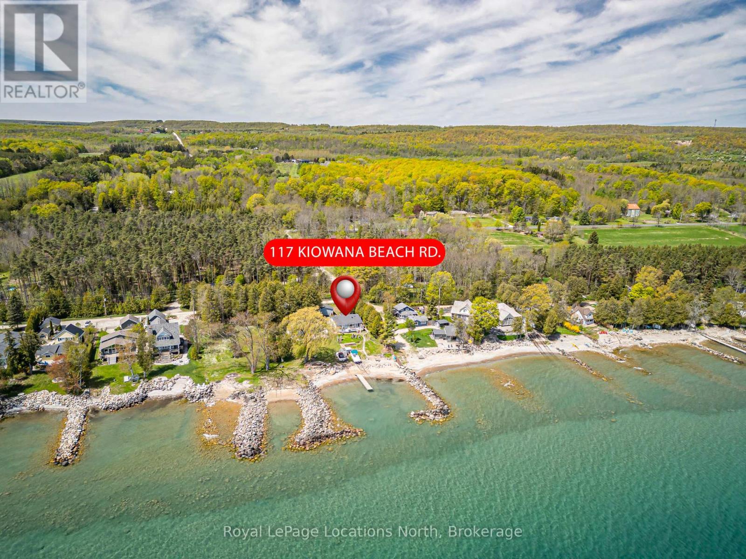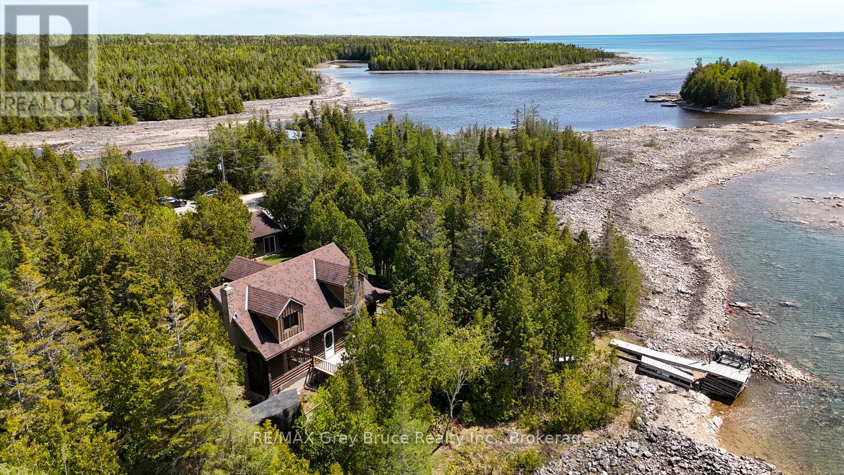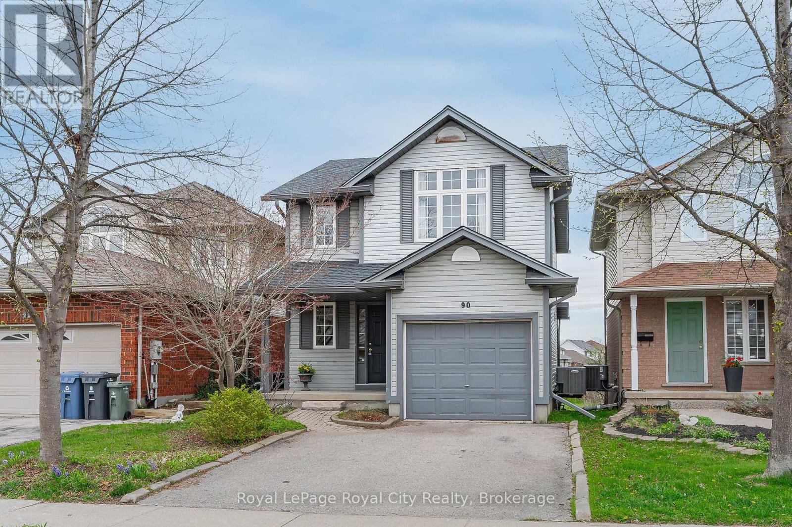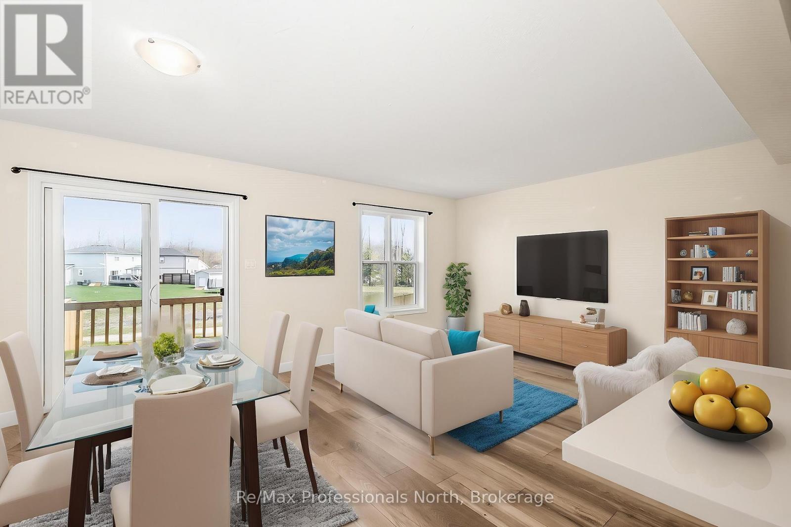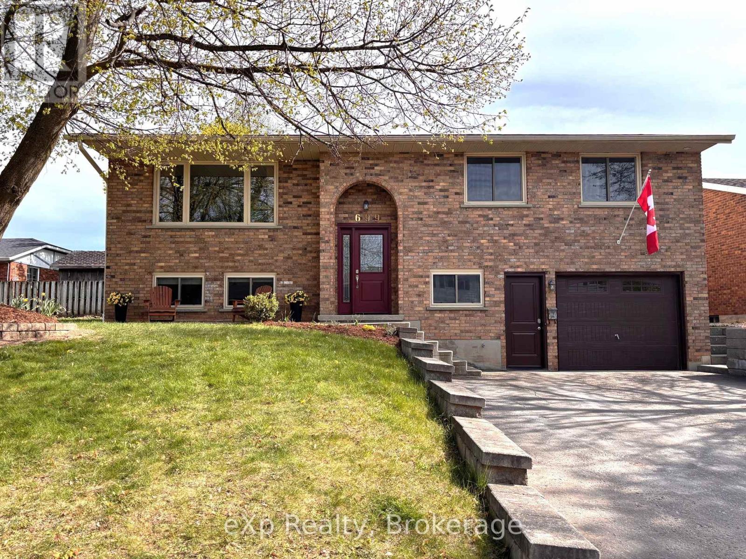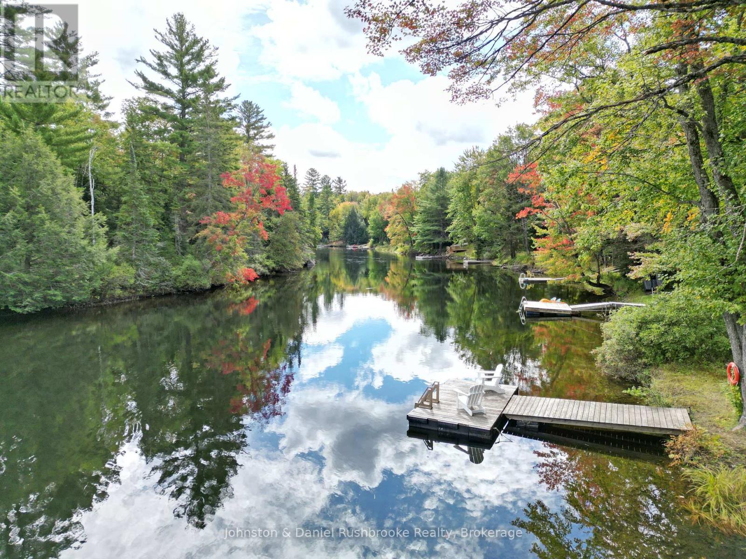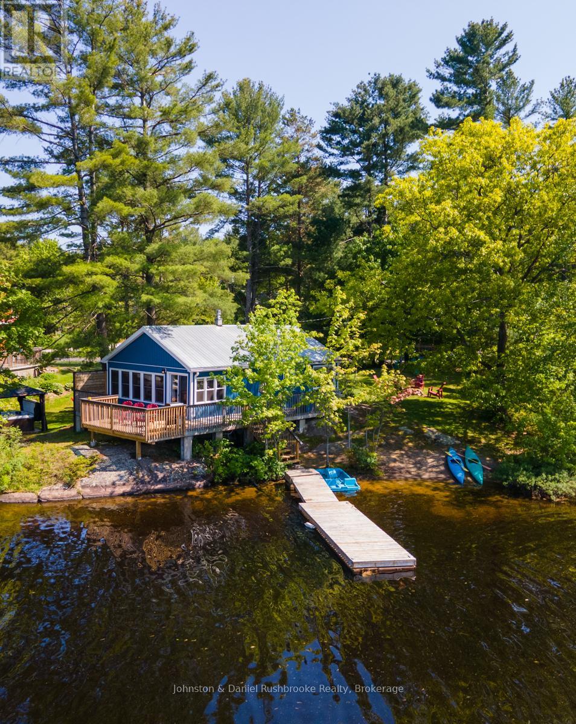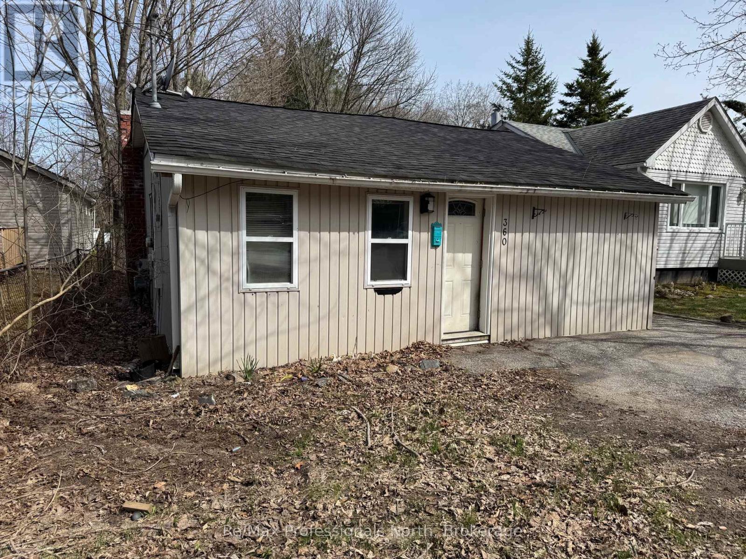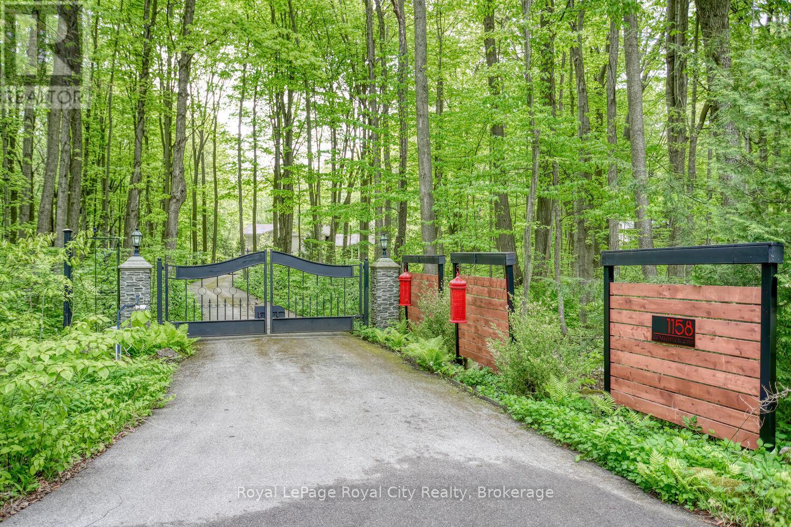12 Oakes Court
Guelph (Grange Road), Ontario
Welcome to this beautifully appointed 2-storey residence nestled in one of Guelphs most family-friendly neighbourhoods that sits on a premium large pie shaped lot. Tucked away on a quiet court, this home offers the ideal setting for growing families. With 3+1 bedrooms, 4 bathrooms including a private 4-piece ensuite and 1,630 sq. ft. of thoughtfully designed living space. Take note of the numerous upgrades throughout this home as it checks all the boxes for comfort and convenience.The bright and open main level is perfect for everyday living and family gatherings. The heart of the home is the stylish kitchen, featuring a gas stove, island with breakfast bar, and a separate dining area ideal for family meals or entertaining guests. The open-concept layout flows seamlessly into the bright and inviting living spaces, making everyday living both practical and enjoyable. Upstairs, three spacious bedrooms offer restful retreats for every member of the family while the finished basement provides flexible space for a playroom, home office, or guest suite. Step outside to a fully fenced backyard with no rear neighbours and only one neighbour beside, creating a rare sense of privacy and peace. It's the perfect space for kids to play safely, summer barbecues, or quiet evenings under the stars. Located in Guelph's desirable East End, you're close to excellent schools, parks, public transit, and all essential amenities. This welcoming community is built for busy families who value space, safety, and connection. This is more than just a house, it's a place to call home. (id:59646)
117 Kiowana Beach Road
Meaford, Ontario
Waterfront Charm & Community Spirit! Welcome to this delightful waterfront home or cottage on sought-after Kiowana Beach Road in Meaford, where spectacular Georgian Bay views and a warm, close-knit community await. Tucked away on a quiet, charming street lined with friendly neighbours, this property offers not just a place to live, but a lifestyle to love. This 3-bedroom home plus a spacious office (easily used as a 4th bedroom) features an open-concept kitchen, living, and dining area, centred around a cozy propane gas fireplace. Step out onto the expansive deck to enjoy panoramic views of Georgian Bay, a beautifully landscaped yard, and the perfect setting for summer BBQs and bonfires. The primary bedroom includes a 3-piece ensuite and private walk-out to the deck where you will wake up to water views every morning. Outside, enjoy a detached garage, garden shed, lovely gardens and a unique decorative fence that adds to this home's curb appeal. What truly sets this property apart is the exceptional sense of community. Kiowana Beach Road is known for its seasonal get-togethers, beach picnics, community parties, and even an annual Kiowana Olympics with a trophy for the winner. With a mix of full-time residents and weekenders, its a place where memories are made and friendships flourish. Only $100/year association fee, covering road snow removal. Exquisite waterfront, ideal for swimming, kayaking, or simply soaking in the scenery. Cute as a button with endless charm inside and out. Whether you're looking for a serene full-time home or the perfect weekend escape, 117 Kiowana Beach Road offers an unbeatable combination of location, lifestyle, and lakefront living. Come experience the magic of Meaford and start making your own cherished memories here. Fibre optic available July 1st, 2025. (id:59646)
296 Bradley Drive
Northern Bruce Peninsula, Ontario
Imagine waking to the haunting call of the loons, hearing the laughter of children running through the yard and splashing at the waterside, enjoying the crackle of a campfire on a starlit night, or the sound of steaks sizzling on the BBQ. Welcome to cottage life on the Bruce Peninsula. This 3-bedroom 2 bath Frontier Log home could be the place where the sounds of summer become part of your lifestyle and memories are made, or perhaps you desire a full-time year-round residence on the shores of Lake Huron. This 4-season home is perfect for entertaining with the open concept main living space, featuring a generous sized kitchen with island, dining area with walkout to the front deck, or a cozy living room with a walkout to the waterside deck. Along with the front and back decks, there is also a covered porch, providing plenty of places to entertain or just steal away to enjoy a coffee and a good book. The wood burning stove makes chilly evenings and snowy winter days cozy and warm and provides plenty of ambience. The three bedrooms are generous in size accommodating comfortable sleeping space and room for reading or sewing nooks or a place for a desk to work from home. Take a walk around the yard and discover the protected waterfront, ideal for putting in a dock to launch a small boat with access to Lake Huron, or for paddle boarding. West facing you will also enjoy spectacular sunsets. The property also features some small gardens and comes with its own patch of established rhubarb and asparagus, a fire pit area and plenty of parking in the drive. The garage provides a haven for tinkerers, with space to park, store the toys and a dedicated workshop area. There is also a finished room which can be transformed into a coveted man-cave, a games room or provide overflow sleeping space. The home comes almost turn-key and is nicely located mid-Peninsula on a quiet dead-end road. Come see all the property has to offer. You'll be glad you did! (id:59646)
135 St. David Street N
West Perth (Mitchell), Ontario
Step into a timeless haven with this charming 104-year-old 2.5 storey family home with 5 bedrooms and over 2800 sq.ft of living space in the heart of Mitchell, a true testament to enduring architectural elegance. Nestled on a beautifully landscaped lot, this property exudes character and warmth, inviting you to create new memories within its walls. The home's rich history is evident in the beautifully preserved period details, including stunning oak hardwood floors, an ornate fireplace, and beautiful wood work. A spacious and light-filled interior features well-maintained rooms that offer ample opportunities for comfortable living and entertaining including a main floor bedroom. The 1987 addition of the sunroom/office, along with main floor laundry & 3 piece bath, has sliding glass doors that open onto a huge wrap around back deck with built-in seating. Upstairs, there are four spacious bedrooms, with a full bathroom and a walk-up attic (33ftx32ft, 10ft ceiling) offering potential for future finishing. The location of this home is very central to downtown, parks, arenas and schools. The mature trees and lush greenery surrounding the home provide a peaceful outdoor retreat, perfect for enjoying a leisurely afternoon. Discover the perfect blend of history and contemporary living in this centrally located exceptional property. Please note zoning is R2/4SC (Secondary Commercial) due to the property's proximity to Mitchell's downtown core. (id:59646)
90 Doyle Drive
Guelph (Clairfields/hanlon Business Park), Ontario
Welcome to this well maintained home offering comfort, versatility, and income potential. Located in a family friendly neighbourhood of Clairfields and just 400 metres from grocery stores and with easy access to major highways, this property is perfect for busy families or commuters. The second floor features three spacious bedrooms, including a generous primary bedroom retreat, plus the convenience of an upper level laundry room. On the main floor, enjoy updated flooring in the bright, open concept living room that flows seamlessly onto a large deck, which is ideal for entertaining or relaxing while overlooking the serene green space. The fully finished basement includes a legal 1 bedroom apartment with a separate entrance, perfect for rental income, in-laws, or multi-generational living. Additional highlights include a new roof, upgraded attic insulation, and a layout that offers both function and flexibility. This is a must see home that combines smart investment potential with everyday comfort in a highly desirable location! (id:59646)
290 Daffodil Court
Gravenhurst (Muskoka (S)), Ontario
Welcome to this beautifully maintained 1,300 sq ft two-storey townhouse offering 3 bedrooms, 2.5 bathrooms, and a full unfinished basement ready for your personal touch. This home features a functional layout with an open-concept main floor, seamlessly connecting the living room, dining area, and upgraded kitchen. Enjoy stone countertops, stainless steel appliances, a large island, and soft-close cabinetry perfect for both everyday living and entertaining. A convenient 2-piece powder room and walkout to the deck and backyard complete the main level. Upstairs, features three spacious bedrooms, including a primary suite with a 4-piece ensuite, walk-in closet, and ample natural light. An additional 4-piece bathroom serves the other two bedrooms, making this home ideal for families or guests. The single attached garage and private driveway add convenience and functionality. Located in a welcoming community close to schools, parks, and amenities, this home is move-in ready and full of potential. Don't miss your opportunity to own this stylish and comfortable townhouse! (id:59646)
699 16th Street
Hanover, Ontario
Located on a quiet street in a desirable neighborhood, this well-maintained raised brick bungalow blends comfort and convenience and close to many amenities. The main floor features a spacious, modern kitchen and dining area with garden doors to the deck and yard (plus a one-year-old appliance package), a bright living room providing ample space for gatherings, three generously sized bedrooms, and a full bath with a jet tub and tiled walk-in shower. The lower level includes a versatile recreational room with a gas stove (approx. 6 yrs. old), a fourth bedroom (currently a gym), a three-piece bath, and a laundry/utility room. Energy-efficient heating and cooling systems include a four-year-old furnace and a three-year-old heat pump. The lower level was recently updated with new sprayed foamed insulation, drywall, paint, flooring, and electrical upgrades, and offers direct access to an extra deep garage. The two-tiered composite deck provides a space for relaxation and leisure and natural gas is available for your BBQ. The fully fenced yard provides a safe haven for kids and pets. A 2022 energy audit led to significant efficiency upgrades, including blown insulation in the attic, new basement-level windows, new garage man door and front door, enhancing comfort and reducing energy costs. This appealing home and welcoming neighborhood are ideal for young families to cherish for years to come. (id:59646)
1217 Sherwood Forest Road
Bracebridge (Oakley), Ontario
Get ready for the summer of 2025 at this beautiful, fully winterized cottage in the heart of Muskoka. Just minutes from the shops and services of Bracebridge and a 2-hour drive from the GTA, this property blends the relaxed rhythm of waterfront living with everyday conveniences, ideal for young families and multi-generational enjoyment alike. Set on a gently sloping, wooded lot with 105' of sandy, hard-packed shoreline perfect for kids to wade in, the waterfront is as versatile as it is picturesque, offering both shallow entry and deep water off the dock for all your swimming, paddling, and boating adventures. Inside, the cottage exudes warmth and comfort with pine accents, light floors, and a cozy propane stove that invites you to unwind after a sun-soaked day outdoors. The open-concept layout features three bedrooms and over 1,050 square feet of space, with a central kitchen complete with a large island perfect for gathering around. Picture your mornings with coffee, watching the sunrise and river views, and your evenings lit by the crackle of a fire under the stars with your friends. A screened porch, multiple deck areas, and the potential to expand with an additional deck make indoor-outdoor living effortless. This mostly turnkey retreat also features a heated bathroom floor, spray foam insulation in the crawlspace, and an energy-efficient heat pump with air conditioning, making it as comfortable in the snow as in the sun. With three storage sheds, a floating dock, and a fire pit for classic cottage nights, this fully furnished retreat provides an incredible way to enter the Muskoka real estate market and start building new family memories for years to come. (id:59646)
1190 South Morrison Lake Road
Gravenhurst (Wood (Gravenhurst)), Ontario
Nestled on the serene shores of Morrison Lake, this fully winterized, four-season lakefront cottage offers the perfect retreat from the hustle and bustle of city life. With 122 feet of sandy shoreline, a gentle entry for swimming, and deeper water at the end of the dock, this property is ideal for both relaxation and adventure. Enjoy breathtaking northwest views from the lakeside deck, just steps from the water, thanks to a grandfathered setback. The family-friendly lot features a beautiful sandy beach and a dedicated play area, making it a haven for children and guests alike.The updated two-bedroom, one-bath bungalow boasts a bright and airy open-concept living space with warm wood floors and a cozy propane stove, perfect for chilly evenings. Step outside onto the expansive deck, designed for effortless entertaining, whether you're grilling, watching the stars or enjoying a peaceful morning coffee. Recent upgrades include a new propane furnace, a UV filtration system, a newer washer and dryer, a spray-foamed crawl space, and a new waterfront deck. The level driveway leads directly to the cottage, ensuring easy year-round access from the municipally maintained road. Beyond summer enjoyment, this property shines in the winter with excellent snowmobile trails and ice fishing opportunities. Whether you're seeking a personal lakeside sanctuary or an investment property with rental potential, this charming cottage checks all the boxes. Priced competitively for ease of financing, this is a rare opportunity to own a piece of paradise on Morrison Lake. The proximity of this retreat to Toronto (just 1 hr 40 min away) make it a convenient yet idyllic escape from city life. (id:59646)
360 Muskoka Beach Road
Gravenhurst (Muskoka (S)), Ontario
Quaint bungalow in town, close to schools and all amenities Gravenhurst has to offer! With 955sqft, 3 bedrooms and 1 x 4 pc bathroom, this home is great for retirees, or as a starter home. There are 2 sheds on the property for storage in lieu of a garage, a back deck and lots of forest/greenspace to enjoy with your deep lot. This home is being sold "as is, where is" with no representations or warranties being provided by the Seller or listing brokerage. (id:59646)
1158 Conservation Road E
Milton, Ontario
Discover a truly exceptional retreat, where privacy and nature converge.Tucked away behind a controlled, gated entrance, a long, winding, and naturalized paved driveway leads you to a stucco residence completely hidden from the road. The journey itself is an introduction to the tranquility that awaits.A portico graces the front of the home, complementing the beautifully manicured front landscaping a true nature's paradise where deer, birds, and local wildlife roam freely. Step inside and immediately experience the seamless connection to the outdoors; every window offers a captivating view, creating the sensation of being surrounded by nature.This masterfully renovated home boasts an open-concept design, allowing an unobstructed sightline from the front door straight through to the private backyard oasis. All four levels have been meticulously upgraded with exquisite attention to detail, featuring solid wood trim, baseboards, and most doors throughout.Cozy evenings await with fireplaces in the living room and formal dining room, and a luxurious two-way fireplace gracing the primary bedroom suite. Currently configured as a two-bedroom, with spa-like bathrooms, this home effortlessly offers the potential to convert back to a three-bedroom family residence.The heart of the home, a recently updated AYA kitchen, is a culinary dream. It showcases gleaming Quartz countertops, built-in appliances, abundant cabinetry, a convenient built-in breakfast bar, and a large center island with ample seating.The cozy formal dining room on the ground floor provides a walk-out to the breathtaking backyard. Outside, the property is a private haven designed for relaxation and enjoyment.Delight in multiple landscaped seating areas, a charming firepit for cozy gatherings, and perennial gardens that require minimal maintenance, leaving very little grass to care for.This is more than a home; it's a lifestyle a rare blend of refined living and natural serenity. Open House this SUN 2-4pm! (id:59646)
274 Erb Street
Cambridge, Ontario
A Smart Move in the Heart of Preston If you’ve been searching for a home that checks more boxes than you thought possible in your price range, 274 Erb Street might just be it. This semi-detached, 3-bedroom home offers a flexible layout that speaks to first-time buyers, condo-upgraders, and investors alike. Set on a deep lot backing onto Otto Klotz Park—with no rear neighbours and a school just steps away—it’s a location that makes everyday life easier, whether you're raising a family or renting it out. Inside, you're welcomed by a bright, open main floor with large windows that fill the space with natural light. The layout blends functionality and warmth, making it easy to settle in—whether you're hosting friends, managing a busy household, or simply enjoying a quiet night at home. Upstairs, hardwood flooring adds charm and character, while the freshly updated 4-piece bath brings a crisp, modern touch. But it's the walkout basement—with its side entrance—that really opens the door to future possibilities. With two separate entries, a partially finished rec room, and a rough-in 2-piece bath already in place, there's a clear path to creating an in-law suite or income-generating apartment. The potential here isn’t theoretical—it’s already built into the foundation. Move in and enjoy it as-is, or take the next step to unlock even more value. Either way, this home puts you in the heart of Preston, with transit, parks, and schools at your door—and real opportunity under your feet. (id:59646)


