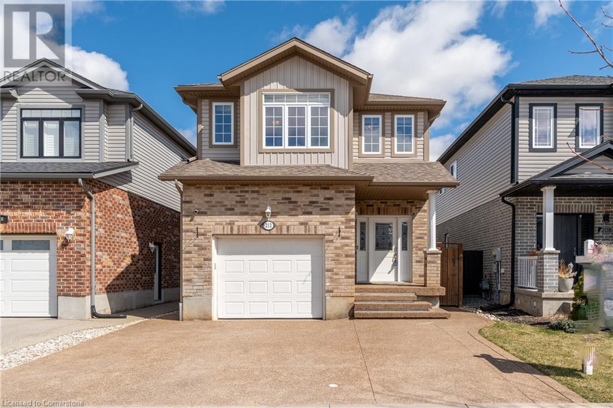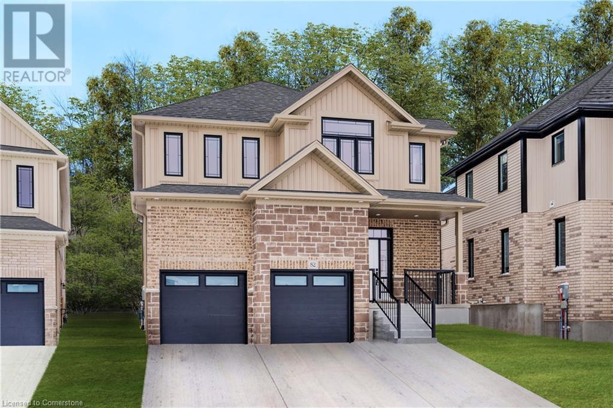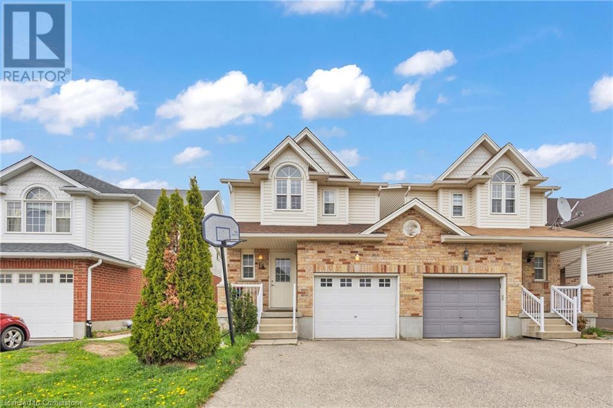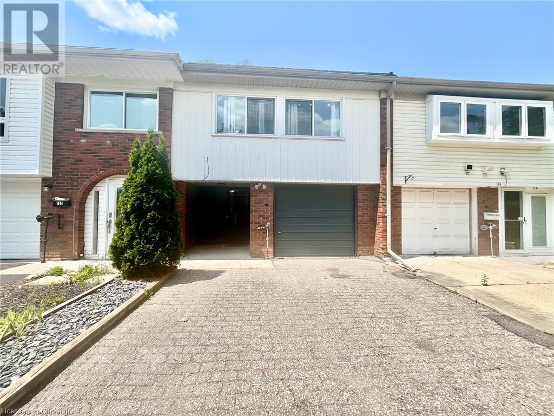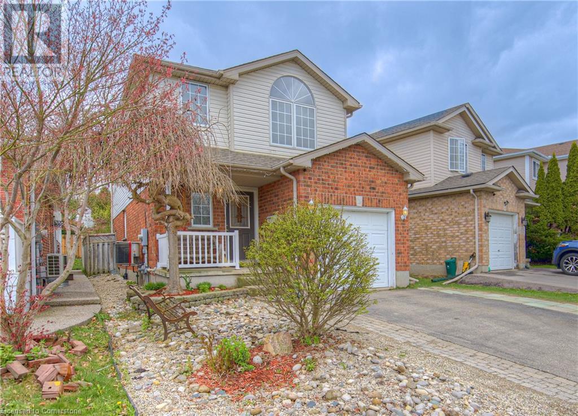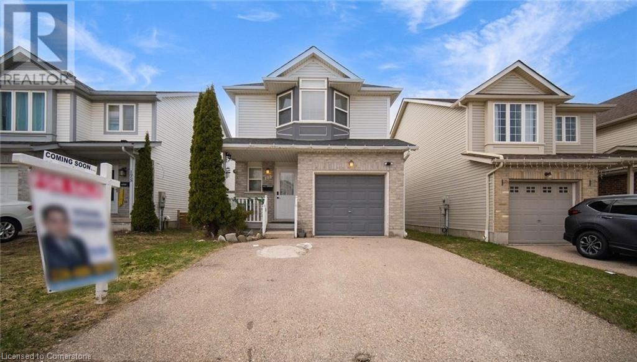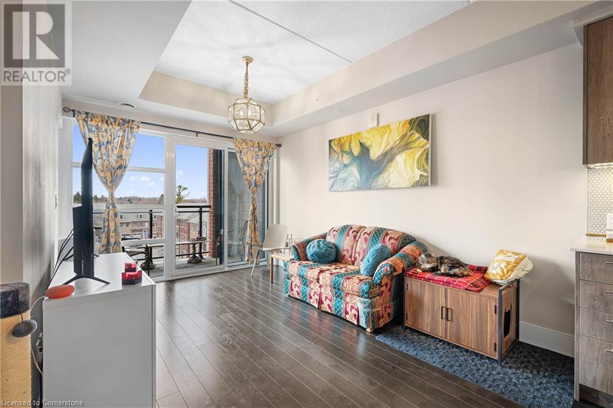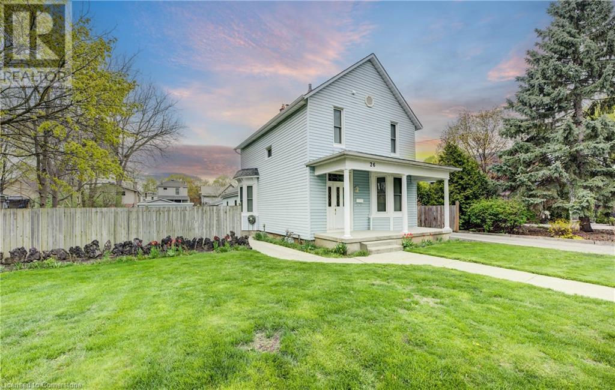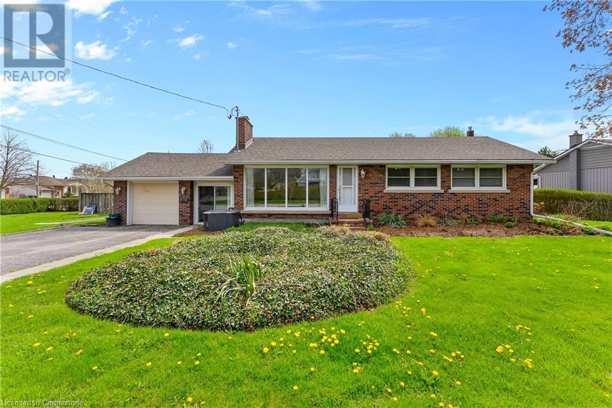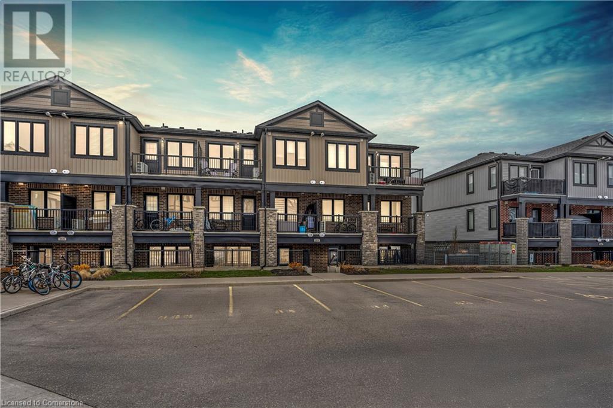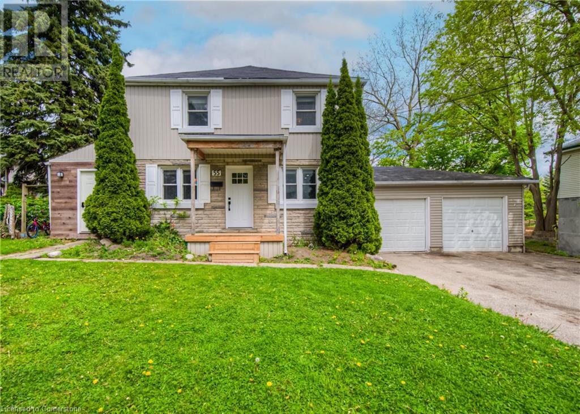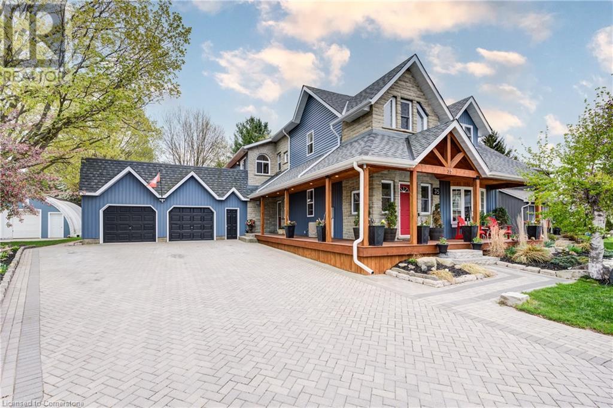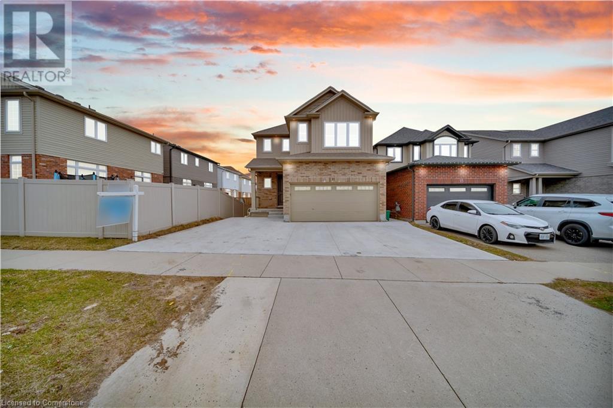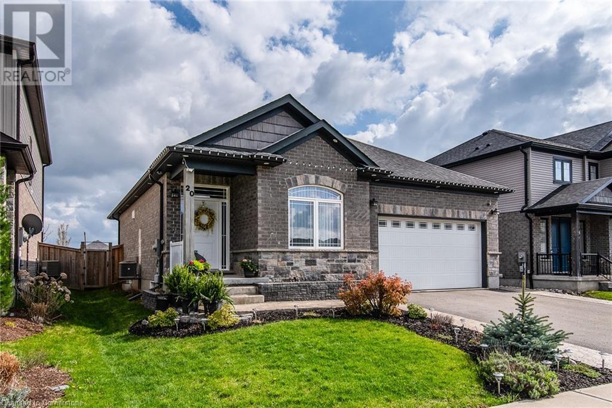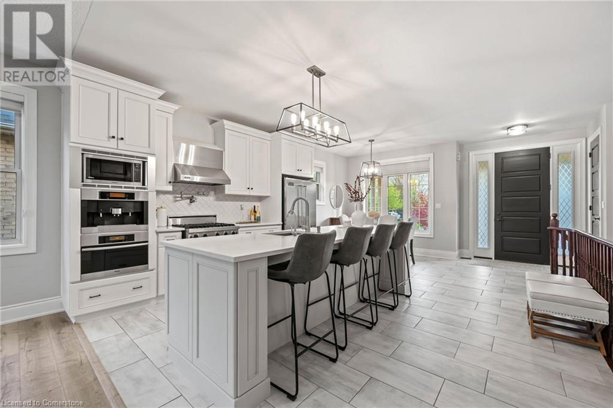925 Reserve Avenue S
Listowel, Ontario
Tucked into a quiet, family-friendly neighborhood just minutes from parks and top-rated schools, this beautifully maintained home offers the perfect blend of comfort, charm, and practicality. Step inside and you’re greeted by a bright, open-concept main floor where elegant crown moulding and large windows fill the space with natural light. The heart of the home—an open kitchen, dining, and living area—creates the perfect setting for both everyday life and special occasions. The main level also features a generously sized primary bedroom complete with a private 3-piece ensuite and a walk-in closet. A second spacious bedroom and a full 4-piece bathroom offer flexibility for family, guests, or a home office. Main floor laundry adds extra convenience, and there’s no shortage of closet and storage space throughout. Downstairs, the fully finished basement provides even more room to spread out. With two large bedrooms, a stylish 3-piece bathroom, a massive recreation room with space for a games area or media setup, and a spacious utility room, this lower level is as functional as it is versatile. Step outside to enjoy your private, fenced backyard—an entertainer’s dream. A large two-tier deck offers plenty of space for summer barbecues and relaxing evenings. There’s a 10x10 concrete pad perfect for a fire pit, hot tub, or extra seating, and a custom playground/playhouse that will keep the kids happy for hours. The established garden features a mature strawberry patch, raspberry and blackberry bushes, and two beautiful apple trees—Honeycrisp and Courtland—nestled in the front yard. Additional features include an attached two-car garage, fully owned mechanical systems including a hot water heater, furnace, A/C, air exchanger, and water softener, plus the peace of mind of professionally cleaned ducts in 2024. This home truly has it all—bright and spacious interiors, thoughtful upgrades, a backyard built for fun, and a location that puts family living first. (id:59646)
212 Birkinshaw Road
Cambridge, Ontario
Welcome to 212 Birkinshaw rd. this stunning single detached home, nestled in a quiet and sought-after neighbourhood of South Cambridge. With exceptional curb appeal and a prime location offering convenient access to schools, downtown Galt, and Hwy 24, this property is the perfect blend of comfort, style, and practicality. Upon arrival, you’ll be greeted by a meticulously designed exposed concrete driveway with space for 3 cars, including convenient pathways leading to the backyard. The fully fenced backyard offers privacy and a peaceful retreat, featuring a spacious deck ideal for outdoor entertaining, a built-in shed, and low-maintenance turf grass. Inside, the main floor boasts a large foyer and is completely carpet-free, showcasing a seamless open-concept layout that’s perfect for modern living. A stylish powder room with a stone countertop adds a touch of luxury, while the kitchen is a chef’s dream, complete with stainless steel appliances, a stone countertop, breakfast bar, sleek backsplash, and a dual-section sink—ideal for everyday meals or hosting guests. Upstairs, you’ll find three spacious bedrooms, including a master suite with a luxurious 5-piece ensuite featuring his and her sinks, stone countertops, and a deep soaker tub—perfect for relaxing after a long day. The second-floor family room is a great spot for relaxation or family movie nights, while the main 4-piece bathroom with a tiled shower serves the other bedrooms. The fully finished basement adds extra living space, featuring a great storage area and a convenient 3-piece bathroom. This home truly offers the perfect combination of contemporary finishes and functional living spaces, making it a must-see. Don’t miss your chance to call this exceptional property your own! (id:59646)
82 Quarry Park Drive
Kitchener, Ontario
***OPEN HOUSE SATURDAY & SUNDAY 2-4 PM***BACKS ONTO GREENSPACE**IMMEDIATE POSSESSION/MOVE IN NOW **4 BEDROOMS + 3 FULL BATHROOMS, OFFICE, + VAULTED CEILINGS*** HUGE LOT & DRIVEWAY! SANDRA SPRINGS! KITCHENER'S NEWEST FAMILY SUBDIVISION. Exquisite stone detail on the front gives this home lovely curb appeal as soon as you see it. Modern finishing touches throughout in this grand home boasting over 2900 square feet. Large foyer entry, huge family room open to eat in the kitchen with QUARTZ COUNTER TOPS & BACKSPLASH! Entertainers dream kitchen, island with seating for 6! 9 foot ceilings, pot lights, modern millwork and trims. 4 BEDROOMS PLUS UPPER FLOOR OFFICE & 2 ENSUITES, 3 FULL BATHS perfect for the drawing family! FULLY LOADED WITH Designer upgrades such as upgraded lighting package, SOARING VAULTED CEILINGS. Photos are virtually staged. (id:59646)
18 Donnenwerth Drive
Kitchener, Ontario
Welcome to this beautiful 4-bedroom family home, ideally located in the highly sought-after Williamsburg P.S. French Immersion school zone—renowned for its top-tier rating! This property offers the perfect blend of location, lifestyle, and functionality. Nestled in the heart of the community, you're just minutes from authentic cafes, restaurants, and everyday conveniences like grocery stores—all within walking distance. Its prime, central location also ensures easy access to everything else by car. This link home (attached only by the garage) offers everything a growing family needs. The main floor features an inviting open concept living and dining space, with a spacious kitchen that's perfect for both cooking and entertaining. A convenient powder room completes the main level. The bright living room opens onto a deck—ideal for summer BBQs and outdoor gatherings. The backyard offers plenty of space for gardening, play, or simply relaxing. Upstairs, you'll find four generously sized bedrooms and a 4-piece bathroom. The primary bedroom is a true retreat, with large windows that fill the space with natural light and create a peaceful ambiance. Need extra space? The finished basement is full of possibility whether you’re envisioning a home gym, playroom, theatre, or additional living area—and includes its own 3-piece bathroom. This is the perfect home to grow into, set in a community that offers the best in education and convenience. Don’t miss your chance to make it yours! (id:59646)
118 Overlea Drive
Kitchener, Ontario
Check out this multi-level freehold townhouse which is great for raising a family or renting out rooms. The roof is metal so is built to last. The large kitchen/living area has a high vaulted ceiling to create openness, with a bank of windows facing the street. There are two good-sized bedrooms on the 2nd level and 2 bedrooms on the 4th level. Up on the top level is the primary bedroom with bathroom ensuite. This home is mainly carpet-free except for the stairs. There is a striking wood/wrought iron railing leading to the various levels. The double driveway is paved. (id:59646)
345 Keewatin Avenue
Kitchener, Ontario
This tidy three-bedroom family home offers an ideal spot for any new or growing family to put down roots in Waterloo Region! Set in the eastern Kitchener neighbourhood of Grand River North, you’ll be conveniently located under 15 minutes from the urban core, less than 10 minutes from the expressway and 401, and just a stone’s throw from Highway 7 en-route to Guelph. The main level of 345 Keewatin Avenueopens up from the entryway, past the powder room and attached single garage, to a free-flowing kitchen, dining and living space at the rear of the home – great for keeping tabs on the kids while dinner’s underway. Sliding doors off the main living space open out to a fully fenced rear yard with a deck for enjoying the summer sunshine coming our way soon, as well as enough space for the little ones to keep themselves busy outdoors. Heading upstairs, you’ll find three well-proportioned bedrooms. The primary suite at the front of the home boasts a sizable walk-in closet, and shares the four-piece family bathroom with the additional two rooms farther down along the hall. All the way back downstairs lies an unspoilt basement – a great canvas for your own creative impulses, and a space waiting to apply itself to whatever your family’s needs may be. Grand River North offers great access to schools, public transit options, and hiking and cycling trails along the Grand River, just a few minutes by foot from your front door. (id:59646)
135 Golf Course Road
Conestogo, Ontario
Welcome to 135 Golf Course Road, your family’s next chapter in the exclusive & private community of Conestogo. This one owner, custom built home is situated on 0.65 acres of land overlooking agricultural fields and unobstructed views of the sunrise. Beautifully landscaped gardens and a long, laneway driveway welcome you to the 3100 square feet of living space awaiting inside. Enjoy the open concept main floor with maple wood floors and oversized windows throughout. Entertain in style and comfort! The formal sitting area leads to the spacious dining room & custom built kitchen with solid wood cabinetry and plenty of counter space. Unwind by the gas fireplace in the family room overlooking your private backyard through the sliding glass doors. Enjoy the convenience of a main floor laundry room with solid wood cabinetry and entry access to the upper level garage. The primary bedroom offers plenty of closet space and an entryway to the 4 pc bathroom. Two more well appointed bedrooms complete the main floor level. The walk out basement offers a spacious, open concept layout ideal for both relaxation by the stone fireplace and for vibrant entertaining of large groups. Enjoy the convenience of the lower level kitchen for all of your hosting needs. Work from home in the office space with a closet, or take on a new hobby in the workshop and lower level garage. Step outside and enjoy the privacy and tranquility of country living. The backyard features a walk out patio, spacious deck, a workshop with electricity, water & plenty of potential to be converted into a bunk or guest house, and driveway access to the second level garage. Outdoor adventures this summer await, as this home is just steps away from the prestigious Conestogo Golf & Country Club and the Grand River. Close to schools, the St Jacobs, Farmers Market, Conestoga Mall, the Elora Gorge, highway access and so much more! (id:59646)
179 Henhoeffer Crescent
Kitchener, Ontario
Welcome to 179 Henhoeffer Crescent, an exceptional 3-bedroom, 4-bathroom detached home located in the heart of the highly sought-after Laurentian Hills community in Kitchener. Priced at $779,000, this beautifully maintained 2-storey home offers 1,338 sq. ft. of bright, openconcept living space above grade, complemented by a fully finished basement perfect for a home office, rec room, or guest suite. The main floor features a spacious living and dining area, a functional kitchen with ample cabinetry, and a walkout to a private backyard—ideal for entertaining or relaxing with family. Upstairs, you'll find generously sized bedrooms, including a primary suite with its own ensuite bath. Additional highlights include 4 total bathrooms, central air conditioning, an attached garage, and parking for three vehicles. Located on a quiet, family-friendly street just minutes from parks, top-rated schools, shopping, public transit, and major routes, this home truly combines comfort, convenience, and value. Whether you're a growing family or first-time buyer, this is a must-see property. Book your private showing today and make it yours! (id:59646)
215 Ridge Road
Cambridge, Ontario
Ravine Lot !! NO Backdoor Neigbours !!Absolutely Stunning 4-Bedroom Detached Home in Prestigious River Mills, Cambridge. Discover luxury living in this exquisite 4-bed, 3-bath detached home in the highly sought-after River Mills community, surrounded by scenic trails and lush greenery. This upgraded gem offers a modern open-concept eat-in kitchen featuring granite countertops, a stylish backsplash, a large lower island, and premium stainless steel appliances—perfect for entertaining. Enjoy 9-ft ceilings, elegant hardwood flooring on the main level, and upgraded hardwood stairs, complemented by an impressive glass front door that enhances the home’s curb appeal. The spacious primary suite is a true retreat, boasting a 5-pc ensuite with a glass-enclosed shower, a stand-alone soaker tub, and a massive walk-in closet. Additional highlights include convenient second-floor laundry, updated light fixtures, zebra blinds throughout, a brand-new high-efficiency A/C, and a spacious basement with above-grade windows and a 3-pc rough-in—ready for your personal touch. Nestled in a serene ravine setting, this home offers both tranquility and convenience—just 4 minutes from Highway 401, close to GO Transit, and within 30 minutes of major cities. Don’t miss this incredible opportunity—schedule your private showing today! (id:59646)
80 Folkstone Crescent
Kitchener, Ontario
OPEN HOUSE Sat May 24 & Sun May 25, 2-4. Welcome to this beautifully maintained raised bungalow, tucked away on a tree-lined street in the heart of Country Hills West — one of Kitchener’s most sought-after, family-friendly neighborhoods. Offering a perfect blend of comfort and convenience, this home is ideal for growing families. The main floor features a bright, updated eat-in kitchen with ample cupboard space and sliding doors that lead to a spacious deck and fully fenced, pet-friendly backyard — perfect for outdoor dining, play, or gardening. The open-concept living and dining area boasts a striking coffered ceiling and is filled with natural light, creating a warm and inviting space to relax or entertain. Three generously sized bedrooms and a large 4-piece bathroom complete the main level. Downstairs, the fully finished basement includes oversized windows, a cozy gas fireplace, and a separate entrance through the garage — making it perfect for extended family living or future in-law suite potential. A large rec room and a convenient 2-piece bathroom add flexibility to the home’s lower level. Ideally located close to parks, schools, public transit, scenic walking trails, and all major shopping amenities — with a community centre just down the street! Don’t miss this fantastic opportunity! (id:59646)
15 Henry Street
Kitchener, Ontario
Welcome to 15 Henry Street located in the heart of Kitchener’s historic Victoria Park district. This 3+ bedroom century home has been well maintained and cared for by its owner of 24 years. A very large, three-car garage with a furnace, hoist and air compressor is ideal for any car enthusiast or an artisan requiring a shop. The lower level of the home has its own kitchen, bathroom and separate entrance with potential as an in-law suite. The sunny interior features a functional and efficient kitchen with abundant storage; main floor laundry and a cozy living area. A chair lift is available on the stairway to the second floor as well as an electrical lift on the back patio for accessible access to the main floor. The home is just steps away from the park amenities that include walking trails, splash pad and playground, beautiful gardens and the Boathouse restaurant. See for yourself the magic this home has to offer that is ideal for an active lifestyle or a growing family. (id:59646)
15 Prince Albert Boulevard Unit# 507
Kitchener, Ontario
Motivated seller, bring an offer! Here’s your chance to own a bright and modern 655 sq. ft. condo in one of Kitchener-Waterloo’s most connected neighbourhoods, at a price that’s hard to beat. Ideal for first-time buyers or downsizers, this is the lowest-priced suite of its kind currently on the market, offering unmatched value without compromising on style or location. Enjoy the convenience of being just a 10-minute drive to all major campuses (University of Waterloo, Laurier, and Conestoga College), with parks, trails, art venues, transit lines (GO, LRT), and downtown Kitchener all just steps from your door. Inside, you'll find a smart, open-concept layout featuring one bedroom plus den, two full bathrooms, in-unit laundry, and a private balcony. The den is perfect for a home office, guest room, or creative flex space. Highlights include: Underground parking spot right across from the elevator. Dedicated storage locker. Building amenities like a fitness studio and party lounge. Energy-efficient geothermal system for heating and cooling. Secure entry and an on-site building manager. If you’ve been waiting for the right mix of location, design, and price, this is the one. (id:59646)
26 Chalmers Street N
Cambridge, Ontario
Welcome to this exceptional multifamily property nestled in the heart of Cambridge. This versatile home features two spacious units--perfect for multigenerational living or an excellent investment opportunity. From the moment you arrive, you'll be captivated by the beautiful curb appeal, highlighted by the striking lava rock with beautiful flowerbeds that create a warm and inviting first impression. The main unit offers a bright and inviting layout with 3 bedrooms, an elegant dining room, accentuated by a beautiful chandelier, a cozy living room bathed in natural light from the large triple pane windows undated in 2023, while rich wood-finish floors flow throughout adding warmth and character. The kitchen provides ample space for culinary creations and with ample storage options make organization effortless. The second unit, with separate side entrance, boasts 2 comfortable bedrooms and an inviting living space, complemented by a gas fireplace, ideal for cozy nights in and updated windows in 2024. Step outside to a large, fenced yard that caters to all your outdoor needs---from barbecues to games and entertaining. The property features a double car garage, a double sized shed, and parking for 8+ cars, all on a generous lot that provides space and privacy. Don't miss this unique opportunity to own this versatile and beautifully maintained property with curbside appeal. 2 water meters and 2 hydro meters. (id:59646)
952 Clark Boulevard
Milton, Ontario
Welcome to 952 Clark Boulevard, a stunning Mattamy-built Energy Star-rated Walnut model offering nearly 2,500 sq ft of beautifully designed living space! This all-stone and brick 5-bedroom, 4-bath detached home features a double car garage with inside access and parking for up to 6 cars. Step inside to soaring 9 ceilings, a separate family room, and a separate dining room with elegant French doors. The massive, sun-filled kitchen boasts wrap-around counters, dark extended-height cabinetry, stainless steel appliances including a gas stove, and pot lights throughout the main floor. Dark hardwood stairs lead to an oversized primary retreat complete with a spa-like ensuite featuring a soaker tub, standalone shower, and marble counters. Additional highlights include a fully finished basement with a separate entrance, California shutters throughout, a backyard storage shed, and the original well-maintained roof. This move-in-ready gem offers the perfect blend of space, style, and convenience in one of Miltons most desirable communities! (id:59646)
3897 Orchard Avenue
Lincoln, Ontario
Welcome to 3897 Orchard Avenue, a lovingly maintained solid brick bungalow on a premium corner lot in the heart of Vineland. Built by the respected Moyer family and owned by just the second family since, this classic home is full of character, comfort, and potential. The long private driveway fits four vehicles, plus one in the detached garage, which is connected by a charming breezeway that opens to a backyard oasis. Step inside to a warm and inviting living room featuring a wood-burning fireplace. The eat-in kitchen offers plenty of cabinet space and comes complete with fridge, stove, over-the-range microwave, and dishwasher. Down the hall are three bright bedrooms, a four-piece bath, and original hardwood floors that are believed to be preserved beneath the carpet. The full basement offers a cozy rec room with a gas fireplace, laminate flooring, a laundry room with a sink, a standalone shower, multiple storage areas, and a two-piece bathroom. There is also a bar area with a second fridge, perfect for entertaining. Major mechanicals are in great shape with a newer furnace, rental hot water tank, poured concrete foundation, and a powerful whole-home generator that automatically powers the house during outages, updated electrical panel with breakers. The gutters are equipped with gutter covers, helping to prevent leaf buildup and reduce maintenance. Outside, enjoy the original concrete pool, perfect for those hot summer Niagara days. A second fully fenced yard is separate from the pool area, ideal for children or pets, plus two side yards offering extra green space to enjoy. This perfect family property has space to relax, play, and grow. Located on a quiet street just minutes from local wineries, schools, parks, and highway access. A rare opportunity to own on Orchard Avenue in beautiful Vineland. (id:59646)
166 Rochefort Street Unit# E
Kitchener, Ontario
Approximately 30K in upgrades!!! Welcome to 166E Rochefort Street in the family friendly neighbourhood of Huron Park. This newly built stacked townhome offers 1094 square feet of living space. Step inside and be amazed at the open concept layout. The living room boasts of natural light while the stunning updated kitchen features white cabinetry, backsplash and quartz countertops that all complement each other perfectly, stainless steel appliances and an island with seating for two. Enjoy meals with family and friends in your dedicated dining area. The primary bedroom features an ensuite with new tiles and large closet. The second bedroom has a large window and a closet. Also in this home is an additional four piece bathroom and in-suite laundry featuring energy efficient washer and dryer. Enjoy the convenience of a reserved and owned parking spot. This prime location offers the perfect mix of convenience and lifestyle! Just steps away from everyday conveniences like Longos, Shoppers Drug Mart and Dollarama, delicious restaurants like St. Louis Bar & Grill or Butter and Bhatura. Pamper yourself at nearby All for Nails or stay active at the Huron Community Centre or RBJ Schlegel Park. Everything you need is right here at this unbeatable location! Don’t miss out on this incredible opportunity to make this house your home! (id:59646)
547 Goldenrod Lane
Kitchener, Ontario
Welcome to 547 Goldenrod Lane in the family friendly Trussler neighbourhood. This beautiful 3-storey townhome offers nearly 1,200 square feet of thoughtfully designed living space. Step inside to the main level foyer that offers a great mudroom with a large closet and direct access to your garage. On the main level you will be delighted with the open concept layout beaming with natural light. The kitchen features elegant white cabinetry, dark stone countertops, stainless steel appliances and a large breakfast island. The kitchen overlooks the spacious and inviting living room, the perfect spot for watching sports and movies. It also flows seamlessly into your dedicated dining space, perfect for family meals. A patio door leads you out to your private balcony where you can enjoy a hot coffee in the morning or a cold drink at the end of your day. For added convenience, there is also a powder bathroom on this level. Once upstairs, you will find two spacious bedrooms, a four-piece bathroom and laundry. The primary bedroom features a Juliette balcony from a breath of fresh air, a walk-in closet and ensuite privilege to the bathroom. In addition to the garage, you can fit an additional car on your private driveway. This prime location offers the perfect mix of convenience and lifestyle! This great home is located just steps away from everyday conveniences like the newer Longo's supermarket, to Shoppers Drug Mart and other great stores. It is also close to delicious restaurants such as Malt & Barley Public House, Kelseys, Lisboa Bakery and the Grill. Stay active at the Huron Community Centre or RBJ Schlegel Park. Whether you are looking for dining, convenience or recreation - it’s all right here! Don’t miss out on this incredible opportunity to make this house your home! (id:59646)
55 Stafford Street
Woodstock, Ontario
This beautifully updated 2-storey detached home sits on a rare double-wide lot in the heart of Woodstock! With 150 ft of depth on a 0.25-acre property, it offers the perfect balance of space, style, and suburban charm. Step inside to discover a renovated main floor designed for modern living—ideal for entertaining, relaxing, and everyday comfort. Upstairs, you'll find 3 spacious bedrooms, while the finished basement adds a 4th bedroom and additional flexible living space. Enjoy the convenience of a double garage, ample parking, and a generously sized yard that’s perfect for backyard barbecues, play, or gardening. Located in a quiet, family-friendly neighborhood close to schools, parks, and downtown amenities, this home offers the space, updates, and location ideal for growing families, remote professionals, and anyone craving more room to live, work, and play. (id:59646)
35 George Street
Bright, Ontario
Welcome to 35 George Street in the heart of charming Bright, Ontario — a stunning, family-sized home that blends spacious living with thoughtful design and hidden surprises. This beautifully maintained 5-bedroom, 3+1 bathroom home is packed with features your whole family will love. The open-concept kitchen is the true heart of the home, boasting gorgeous quartz countertops and an oversized island with seating for six — perfect for casual meals or entertaining a crowd. The adjacent dining area and expansive family room create a seamless flow for both everyday living and special gatherings. Upstairs, generous bedrooms provide comfort and privacy for everyone, while the primary suite offers a private retreat with a spa-inspired ensuite. The fully finished basement is an entertainer’s dream with a stylish wet bar, rec room, and even a whimsical kids’ hideaway space and secret reading nook cleverly tucked behind a bookshelf — a truly magical feature! Outside, enjoy the benefits of an oversized double car garage, ample driveway space, and a large lot ideal for outdoor fun or peaceful evenings under the stars. Located on a quiet street in the welcoming community of Bright, this home combines small-town charm with all the space and functionality today’s families need. Highlights: 5 Bedrooms, 3+1 Bathrooms Quartz Kitchen Island Seating 6 Spacious Family & Dining Areas Finished Basement with Wet Bar Secret Nook & Kids’ Hideaway Oversized Double Car Garage Generous Lot in a Family-Friendly Neighbourhood Don’t miss your chance to own this one-of-a-kind home. Book your private showing today! (id:59646)
11 Willowrun Drive
Kitchener, Ontario
LEGAL DUPLEX! Welcome to a beautiful, an immaculate, detached home with 4+2 Bed, 3.5 bath, 5 parking spaces, a fully finished basement available for sale in the highly desirable, family friendly Grand River South neighborhood of the Kitchener. Carpet free main floor features an open concept kitchen with S/S appliances, tiled backsplash, breakfast bar and plenty of kitchen cabinets for storage. Additionally, you will find a bright and spacious living room with big windows allowing natural light during the day and a fireplace, dining room area and a powder room. A sliding door opens from the living room to the wooden deck leading to the private backyard perfect for your outdoor summer enjoyment. Second floor boasts a primary bedroom with huge windows with a huge walk in closet and a 5 pc ensuite primary bathroom. Three good sized bedrooms with huge closets and a 4 pc family bathroom. Fully finished walkout basement featuring 2 bed and 1 full bath, a kitchen and a recreation room. Laundry in the basement. Conveniently located close to public schools, public park, restaurants, shopping centres and other amenities. (id:59646)
11 Willowrun Drive
Kitchener, Ontario
LEGAL DUPLEX! Welcome to a beautiful, an immaculate, 36 ft detached home with 4+2 Bed, 3.5 bath, 5 parking spaces (double car garage and 3 parking on driveway), a fully finished basement available for sale in the highly desirable, family friendly Grand River South neighborhood of the Kitchener. Carpet free main floor features an open concept kitchen with S/S appliances, tiled backsplash, breakfast bar and plenty of kitchen cabinets for storage. Additionally, you will find a bright and spacious living room with big windows allowing natural light during the day and a fireplace, dining room area and a powder room. A sliding door opens from the living room to the wooden deck leading to the private backyard perfect for your outdoor summer enjoyment. Second floor boasts a primary bedroom with huge windows with a huge walk in closet and a 5 pc ensuite primary bathroom. Three good sized bedrooms with huge closets and a 4 pc family bathroom. Fully finished walkout basement featuring 2 bed and 1 full bath, a kitchen and a recreation room. Laundry in the basement. Conveniently located close to public schools, public park, restaurants, shopping centres and other amenities. (id:59646)
1076 Henry Street
Wellesley, Ontario
**Open House Saturday May 24th from 2:00 - 4:00 pm** This well appointed 3 + 1 bedroom bungalow is perfect for the discerning buyer looking for quality updates. This home has been carefully renovated and updated over the past 2.5 years. The new front door welcomes you to the beautiful main floor that features engineered hardwood flooring throughout. The upscale white kitchen features quartz counter tops and a quartz topped island and garden doors to the new deck, making entertaining a breeze. The handy side door entrance evokes the possibility of multi-generational living. The lower level is beautifully updated and hosts a large rec room with a wood burning stove, a 3 piece bathroom, a 4th bedroom, a bonus room, a cold room and tons of storage. This home needs to be seen to be appreciated. Schedule your showing today! Offers Anytime. (id:59646)
20 Stier Road
New Hamburg, Ontario
Located in one of New Hamburg's most sought-after neighbourhoods, this stunning 8-year-old bungalow offers an exceptional blend of modern luxury and timeless style. Featuring 2 spacious bedrooms and 2 elegant bathrooms on the main floor, this home is designed for both comfort and sophistication. The open-concept layout showcases high-end finishes, large windows, and an abundance of natural light. The gourmet kitchen flows seamlessly into the dining and living areas, making it perfect for entertaining. The oversized 2-car garage, plus an impressive driveway that accommodates an additional 3 vehicles, combines practicality with upscale curb appeal. Exterior features include striking pot lights surrounding the home, a premium asphalt and stamped concrete driveway, and beautifully manicured landscaping. Relax or entertain in the fully fenced backyard, complete with a large patio and luxurious outdoor hot tub — the perfect setting for an elegant outdoor lifestyle. The spacious, unspoiled basement is already framed for a future bedroom(s) and additional bathrooms, offering endless potential to customize and expand your living space. This is your opportunity to live in a prestigious, established community while enjoying the best of modern design and outdoor living. Don't miss it! (id:59646)
45 Aberfoyle Mill Crescent
Puslinch, Ontario
Spectacular home nestled in prestigious Meadows of Aberfoyle—hidden gem in the heart of Puslinch! This elegant bungalow sits on landscaped lot W/striking architectural features, new garage doors & extended driveway W/parking for 4 cars. Inviting front porch offers warm welcome into the home where every detail exudes timeless style & thoughtful design. 9ft ceilings & open-concept layout create a light-filled luxurious atmosphere. Chef-inspired kitchen W/premium B/I appliances incl. dual oven, Viking fridge & B/I Miele coffee station—alongside quartz counters, white cabinetry & pot filler for added convenience. Expansive centre island illuminated by statement light fixture offers perfect setting for casual dining. The kitchen flows seamlessly into sun-drenched dining area W/oversized windows. Elegant living room W/gas fireplace & direct walkout through garden doors to backyard. Main floor offers 2 bdrms incl. luxurious primary suite W/bay window, chandelier & generous closet space. Renovated 5pc main bath W/dbl sink quartz vanity, tile flooring & tub/shower W/frameless glass doors & designer tile accent. Mudroom W/garage access adds practicality. Prof. finished lower level is an expansive space designed for ultimate versatility. Rec room is warmed by gas stove, bar for entertaining, full bathroom with W/I glass shower & 2 add'l rooms that can flex as guest suites, office, gym or hobby space. Laundry area is enhanced by thoughtful storage. Step outside to beautiful landscaped backyard W/mature trees, generous lawn & stone patio W/covered pergola & gas BBQ line, perfect for hosting summer evenings. R/I for hot tub adds more potential to this exceptional space. Less than 4-min from 401 & under 10-min from Pergola Commons, you'll enjoy restaurants, groceries, fitness, movies & more—all within quiet upscale community of luxury homes surrounded by conservation land. This isn’t just a home it’s a lifestyle upgrade. Rare offering in one of Puslinch’s desirable communities! (id:59646)


