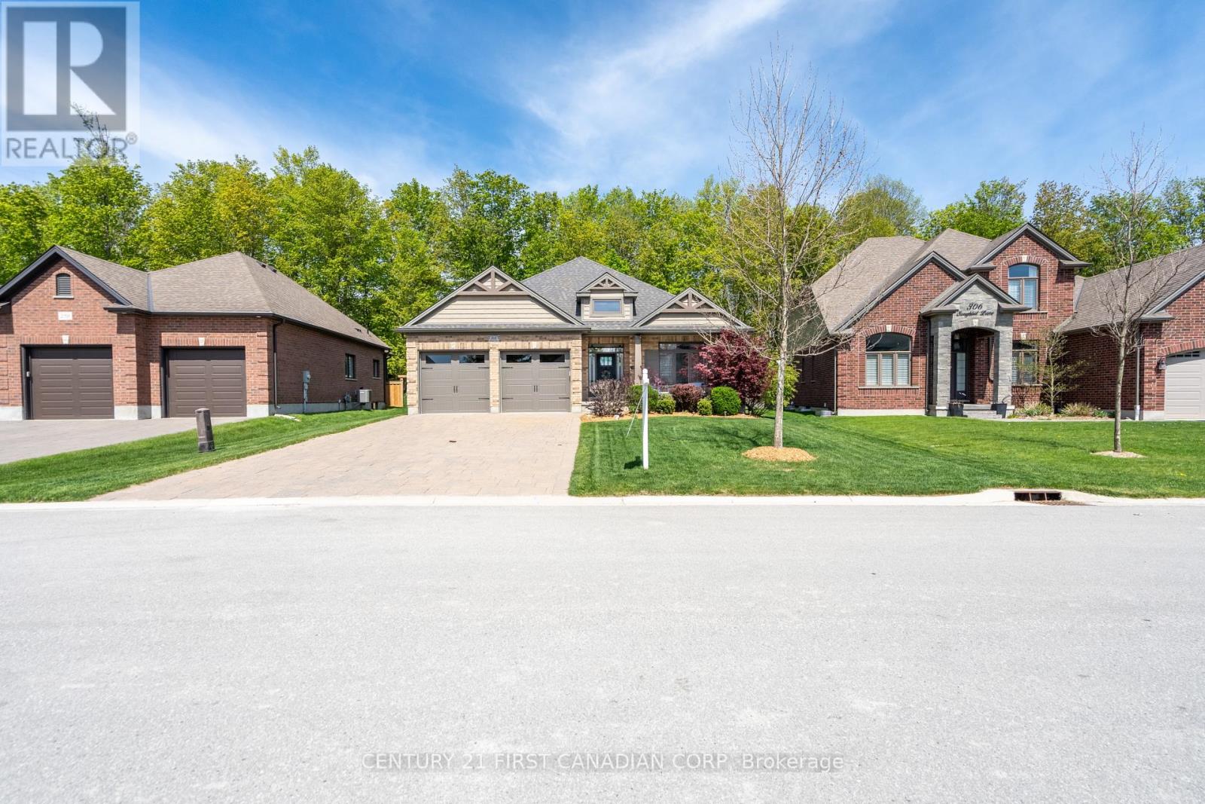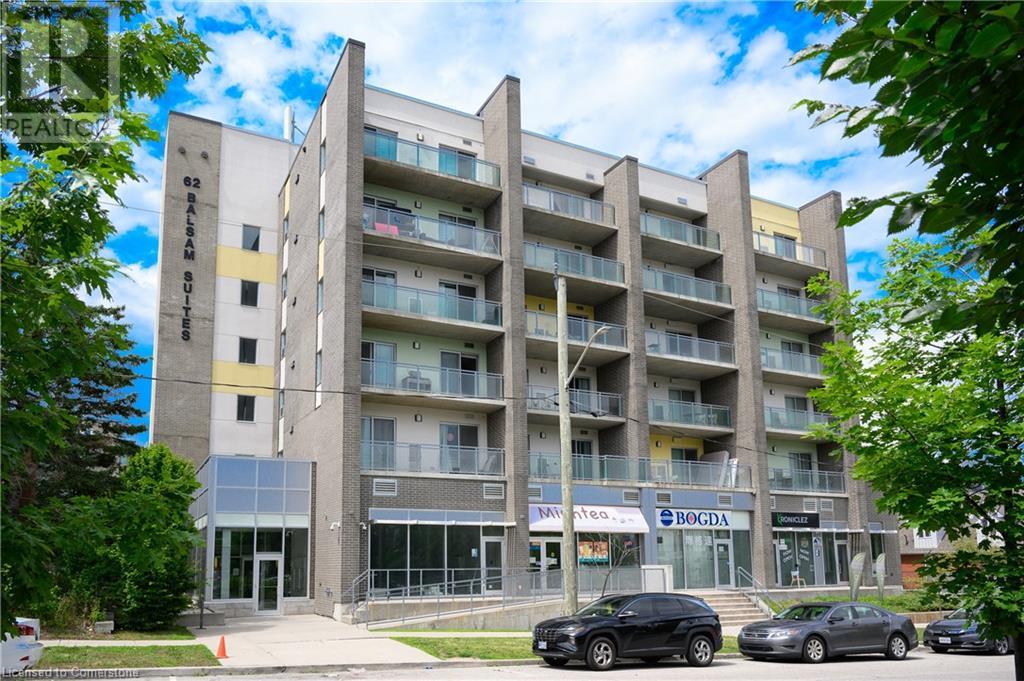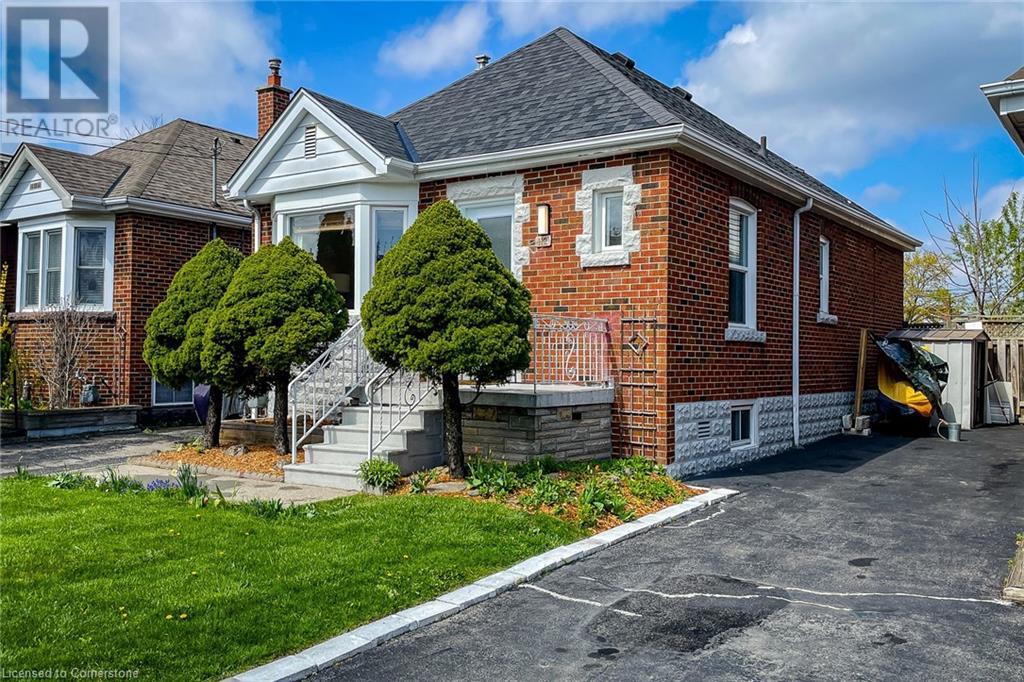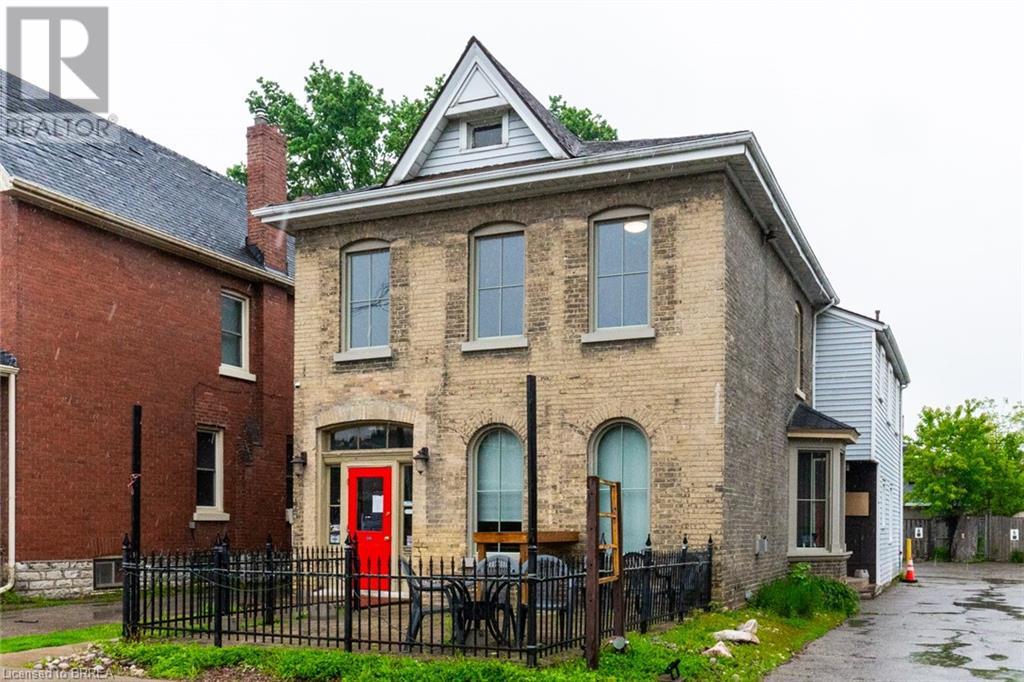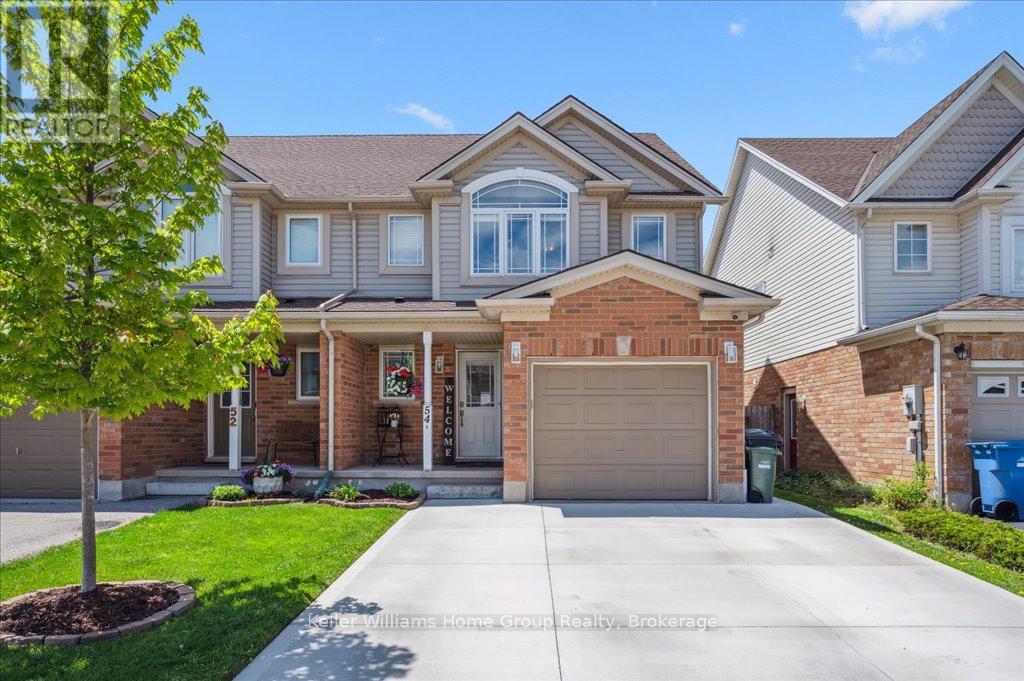24 - 1855 Aldersbrook Road
London North (North F), Ontario
Welcome to unit #24 at Aldersbrook Terrace, nestled in the highly desirable northwest end of London. This updated 3-bedroom, 1.5-bath townhouse with an attached garage is ideally located across from Jaycee Park and surrounded by countless amenities. Inside, you'll be greeted by a bright, spacious layout featuring a modern kitchen that opens into the dining area and expansive living room. Step through the patio doors off the dining room to enjoy a private rear deck. Upstairs, you'll find three generously sized bedrooms and a full 4-piece bath. The large primary suite features double closets, including an oversized walk-in closet. On the entry level, a flexible bonus room offers great potential for a home office, gym, or rec room. Additional highlights include a brand-new gas furnace and heat pump installed in February 2024. With quick access to Fanshawe Park Road and Wonderland Road, you're just minutes from top-rated schools, shopping at Masonville and Hyde Park, restaurants, Western University, and more all while enjoying the peaceful backdrop of Jaycee Park right across the street. Don't miss your chance - book your showing today! (id:59646)
302 Songbird Lane
Middlesex Centre (Ilderton), Ontario
Welcome to this Colden built bungalow in Ilderton's sought after Timberwalk neighborhood. This 4 bedroom, 3 bath home sits on one of the finest lots, backing onto the serene Rail Tail Forest for unmatched tranquility and privacy.Elegance meets functionality in this impeccably maintained home that boasts a double car garage, 4 bedrooms, and 3 bathrooms, along with a fully finished basement, offering a total of 1632 square feet of convenient one-floor living. Step into the roomy foyer and discover a versatile library behind a sliding barn door - easily transformed into a fourth bedroom to suit your needs.Designed for seamless entertaining, the open-concept layout seamlessly connects the living, dining, and kitchen areas. Bask in the warmth of the living room's gas fireplace while the kitchen dazzles with quartz countertops, upgraded cabinetry, and a spacious island ideal for both culinary creations and hosting gatherings. You will also find gleaming engineered oak floors throughout the home.Retreat to the primary bedroom complete with a luxurious primary ensuite, a true sanctuary with heated floors for added comfort. Downstairs, the professionally finished basement offers a cozy rec room, two additional bedrooms, a 3 piece bath, and ample storage space for all your needs.Step outside to embrace the beauty of the expansive lot, spanning 236 feet deep and 88 feet wide, overlooking the protected Rail Tail Forest and your private pathway. Seize the opportunity to own this extraordinary home, where impeccable design, premium finishes, and nature's serenity seamlessly blend to create your ultimate dream home. (id:59646)
215 Beattie Street
Strathroy-Caradoc (Sw), Ontario
This well-maintained 2-bedroom home is packed with thoughtful updates and is ready for its next owner. Freshly painted throughout and with new blinds and window treatments, this home has a clean, modern feel. The main level features a spacious dining area and kitchen with new hardware as well as a new kitchen faucet. The living area is bright and welcoming, with large windows bringing in natural light. Upstairs, youll find a renovated bathroom, complete with a new sink, toilet, and shower head, plus updated plumbing hoses and new lighting fixtures throughout. Additional updates include a new front storm door, central air conditioning (installed June 2024),a new furnace (2019), a new driveway, updated lighting (interior and exterior), and new flooring in the upstairs living spaces, including the stairs. The backyard boasts a new 8X10' shed (April 2024), perfect for extra storage. Plus, the property is equipped with two automotive EV chargers, adding even more value and convenience. Located near schools and with easy access to local amenities, this home is a true gem. Don't miss the chance to make it yours! (id:59646)
303 Callaway Road
London North (North R), Ontario
Welcome to 303 Callaway. By far the most upgraded unit in the entire complex, with over 2500 square feet of high end finishes. This immaculate home boasts 5 bedrooms and 4.5 bathrooms as well as an additional room on the third level (complete with full bath). The open concept completely custom kitchen was carefully designed with 2 inch, tier three granite, additional built ins, and a bar with cabinetry. The second floor has hard surface flooring throughout, a massive primary bedroom with a walk in closet and a beautiful 4 piece ensuite. 2 additional large bedrooms are also located on this floor as well as another 4-piece main bathroom. The third floor features a huge room with its own ensuite. The lower level is fully finished with a bedroom, egress windows and a full bath. Every aspect of this home has been upgraded, from the finishes, the floors, even the built in cabinets in the closets. This immaculate home is ideal for a large family to owner occupy in the Uplands or ideal investment with its proximity to Western University and the increasing demand for this product. Book your showing today, you won't want to miss out on this opportunity. (id:59646)
201 - 1975 Fountain Grass Drive
London, Ontario
Priced to sell - the best value in the complex with the largest balcony! Welcome to The Westdel Condominiums in London's prestigious West End, where luxury meets convenience. This stunning, modern condo unit offers two spacious bedrooms and two elegant bathrooms, making it the perfect urban retreat. The open-concept kitchen and living areas create a warm and inviting space, complete with a cozy fireplace for those chilly evenings. The kitchen is a chef's dream, featuring sleek stainless steel appliances and a stylish breakfast bar that's perfect for casual dining. Step out onto the expansive private balcony and enjoy your morning coffee or a relaxing evening while taking in the views. The primary bedroom is a true sanctuary, boasting a walk-in closet and a private en-suite bathroom, providing you with a serene space to unwind. With in-unit laundry, your day-to-day living is made effortless. The Westdel offers a range of premium amenities, including a fully-equipped exercise room, pickleball courts, a media room, a party room for entertaining, and a guest suite for visiting friends and family. The building is ideally located near beautiful parks, scenic trails, upscale shopping, fine dining, and even a golf course, ensuring you're always close to what you need. Don't miss the opportunity to make this sleek, modern condo your new home! (id:59646)
62 Balsam Street Unit# B401
Waterloo, Ontario
This condo offers 1 bedroom 1 den(has window, like 2 bedrooms) and 2 shower rooms, along with an underground parking spot. The unit features modern decor and is in excellent condition, with laminate flooring, quartz countertops, stainless steel appliances, and in-suite laundry. Heat, air conditioning, high-speed internet, water, and water softening are all included in the condo fees! Laurier University is just a 3-minute walk away, and University of Waterloo Just need 15 mins. Downstairs, you'll find plenty of supermarkets, restaurants, and public transportation just a short walk away. Additionally, this unit comes fully furnished, making it an excellent choice for both investment and self-use. The current rental fee is between $2400 and $2500 per month. Don't miss this rare opportunity. (id:59646)
112 Tragina Avenue S
Hamilton, Ontario
Charming Renovated Bungalow in Highly Sought-After South-End Neighbourhood Discover this beautifully updated bungalow nestled on one of the coveted south streets, featuring extended lots and a peaceful, family-friendly atmosphere. Enjoy the convenience of being just minutes from all essential amenities and easy highway access. This home offers a tall, full-height basement with a separate side entrance—perfect for future expansion, a rental suite, or additional living space. The generously sized backyard is ideal for entertaining, gardening, or simply relaxing outdoors. An extended garage provides versatile potential—envision your dream man cave, studio, workshop, or even a secondary dwelling unit for added income. Don't miss this rare opportunity to own a move-in-ready gem in a prime location with room to grow. (id:59646)
199 Brant Avenue
Brantford, Ontario
Prime Commercial Location on one of the busiest roads in Brantford on prime Brant Avenue for your business to succeed with lots of exposure, this commercial property featuring the perfect balance of historical features and modern upgrades is now available for sale built in 1883. The building offers 2728 square feet, C4 zoning with multiple commercial & residential uses permitted, 13 parking spaces complemented by extra free street parking, 3 bathrooms, a commercial kitchen all set up for restaurant use, beautiful patio area and lots more. The building will be provided with vacant possession, ensuring a seamless purchase opportunity for entrepreneurs for retail, restaurant or office uses with potential to have a 2nd residential income coming from upstairs to help pay for your mortgage. Inside capacity for 62 & patio seating for 17, enclosed with wrought iron fencing completes the historic look & feel. Old world craftsmanship carries through the beautiful woodwork throughout the building. Beautiful gas fireplace in main level dining area with large windows bringing in beams of natural light. 2 storey ceiling height in partial dining area with fantastic wood staircase leading to upper level. Kitchen, main counter/serving area, 2 large dining areas, 2 accessible washrooms complete the main level. Upper has board room, office, kitchenette, dry storage room, fridge room & 3 piece bathroom. Many updates have been done to this very well maintained building: New Windows on Upper, New Roof Shingles (2015), New Furnace (2020), New Gas Generator (2020), AC(2017), New Water Softener (2019), Newer Parking Lot Drainage System, two Electric Panels 100 AMP & 125 AMP. Looking for an opportunity to start your business or relocate/expand your existing business in a prime commercial area? There is such great potential here for uses such as restaurant, health & wellness service, spa, office, retail boutique, medical spa, medical clinic, art gallery, photography studio, the list goes on (id:59646)
199 Brant Avenue
Brantford, Ontario
Prime Commercial Location on one of the busiest roads in Brantford on prime Brant Avenue for your business to succeed with lots of exposure, this commercial property featuring the perfect balance of historical features and modern upgrades is now available for sale built in 1883. The building offers 2728 square feet, C4 zoning with multiple commercial & residential uses permitted, 13 parking spaces complemented by extra free street parking, 3 bathrooms, a commercial kitchen all set up for restaurant use, beautiful patio area and lots more. The building will be provided with vacant possession, ensuring a seamless purchase opportunity for entrepreneurs for retail, restaurant or office uses with potential to have a 2nd residential income coming from upstairs to help pay for your mortgage. Inside capacity for 62 & patio seating for 17, enclosed with wrought iron fencing completes the historic look & feel. Old world craftsmanship carries through the beautiful woodwork throughout the building. Beautiful gas fireplace in main level dining area with large windows bringing in beams of natural light. 2 storey ceiling height in partial dining area with fantastic wood staircase leading to upper level. Kitchen, main counter/serving area, 2 large dining areas, 2 accessible washrooms complete the main level. Upper has board room, office, kitchenette, dry storage room, fridge room & 3 piece bathroom. Many updates have been done to this very well maintained building: New Windows on Upper, New Roof Shingles (2015), New Furnace (2020), New Gas Generator (2020), AC(2017), New Water Softener (2019), Newer Parking Lot Drainage System, two Electric Panels 100 AMP & 125 AMP. Looking for an opportunity to start your business or relocate/expand your existing business in a prime commercial area? There is such great potential here for uses such as restaurant, health & wellness service, spa, office, retail boutique, medical spa, medical clinic, art gallery, photography studio, the list goes on (id:59646)
199 Brant Avenue
Brantford, Ontario
Prime Commercial Location on one of the busiest roads in Brantford on prime Brant Avenue for your business to succeed with lots of exposure, this commercial property featuring the perfect balance of historical features and modern upgrades is now available for sale built in 1883. The building offers 2728 square feet, C4 zoning with multiple commercial & residential uses permitted, 13 parking spaces complemented by extra free street parking, 3 bathrooms, a commercial kitchen all set up for restaurant use, beautiful patio area and lots more. The building will be provided with vacant possession, ensuring a seamless purchase opportunity for entrepreneurs for retail, restaurant or office uses with potential to have a 2nd residential income coming from upstairs to help pay for your mortgage. Inside capacity for 62 & patio seating for 17, enclosed with wrought iron fencing completes the historic look & feel. Old world craftsmanship carries through the beautiful woodwork throughout the building. Beautiful gas fireplace in main level dining area with large windows bringing in beams of natural light. 2 storey ceiling height in partial dining area with fantastic wood staircase leading to upper level. Kitchen, main counter/serving area, 2 large dining areas, 2 accessible washrooms complete the main level. Upper has board room, office, kitchenette, dry storage room, fridge room & 3 piece bathroom. Many updates have been done to this very well maintained building: New Windows on Upper, New Roof Shingles (2015), New Furnace (2020), New Gas Generator (2020), AC(2017), New Water Softener (2019), Newer Parking Lot Drainage System, two Electric Panels 100 AMP & 125 AMP. Looking for an opportunity to start your business or relocate/expand your existing business in a prime commercial area? There is such great potential here for uses such as restaurant, health & wellness service, spa, office, retail boutique, medical spa, medical clinic, art gallery, photography studio, the list goes on (id:59646)
199 Brant Avenue
Brantford, Ontario
Prime Commercial Location on one of the busiest roads in Brantford on prime Brant Avenue for your business to succeed with lots of exposure, this commercial property featuring the perfect balance of historical features and modern upgrades is now available for sale built in 1883. The building offers 2728 square feet, C4 zoning with multiple commercial & residential uses permitted, 13 parking spaces complemented by extra free street parking, 3 bathrooms, a commercial kitchen all set up for restaurant use, beautiful patio area and lots more. The building will be provided with vacant possession, ensuring a seamless purchase opportunity for entrepreneurs for retail, restaurant or office uses with potential to have a 2nd residential income coming from upstairs to help pay for your mortgage. Inside capacity for 62 & patio seating for 17, enclosed with wrought iron fencing completes the historic look & feel. Old world craftsmanship carries through the beautiful woodwork throughout the building. Beautiful gas fireplace in main level dining area with large windows bringing in beams of natural light. 2 storey ceiling height in partial dining area with fantastic wood staircase leading to upper level. Kitchen, main counter/serving area, 2 large dining areas, 2 accessible washrooms complete the main level. Upper has board room, office, kitchenette, dry storage room, fridge room & 3 piece bathroom. Many updates have been done to this very well maintained building: New Windows on Upper, New Roof Shingles (2015), New Furnace (2020), New Gas Generator (2020), AC(2017), New Water Softener (2019), Newer Parking Lot Drainage System, two Electric Panels 100 AMP & 125 AMP. Looking for an opportunity to start your business or relocate/expand your existing business in a prime commercial area? There is such great potential here for uses such as restaurant, health & wellness service, spa, office, retail boutique, medical spa, medical clinic, art gallery, photography studio, the list goes on. (id:59646)
54 Schiedel Drive
Guelph (Victoria North), Ontario
Just move right in! A family home doesn't get much better than 54 Schiedel Drive. Tucked away on a quiet, family friendly street, this 3 bedroom, 3 bathroom semi-detached home is an absolute gem for its' outdoor appeal and outstanding updates throughout. Pull up to the double wide concrete driveway and the welcoming front porch for those neighborly 'Hellos'. Inside the open concept main floor is spilling with natural light. Newly designed kitchen (2018) with granite countertops, stainless appliances with gas stove and breakfast bar. Spacious living room and dining room off kitchen with walkout to your backyard oasis. Professionally built 2x6 decking, built with privacy in mind, features large sitting area with gated access to heated pool, fenced yard and shed. A pleasurable and relaxing backyard for family and friends to enjoy with neighbors in the distance. Back inside, the upper floor boasts 3 generous bedrooms. Large primary bedroom with walk-in closet and newly renovated ensuite bath (2024), heated floors and 6 soaker tub. Fully finished rec room with built-in surround sound system, hidden wiring for projector screen, newly completed 2pc. bath (2025) and cold room. Many other updates include roof (2018), windows and patio door (2019), main floor bath (2019) and double concrete driveway. This home is conveniently located steps to the Speed River Trails, GORBA Biking Trails, Guelph Lake Conservation, parks, schools, Sportsplex and more. Come have a look today - this is an opportunity you and your family won't want to miss! (id:59646)


