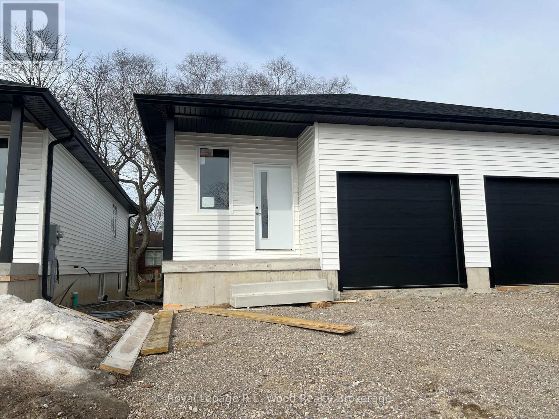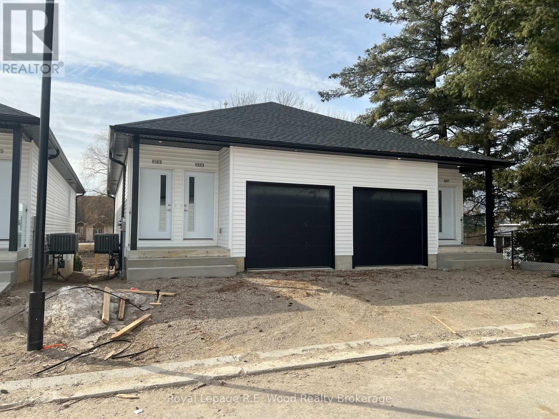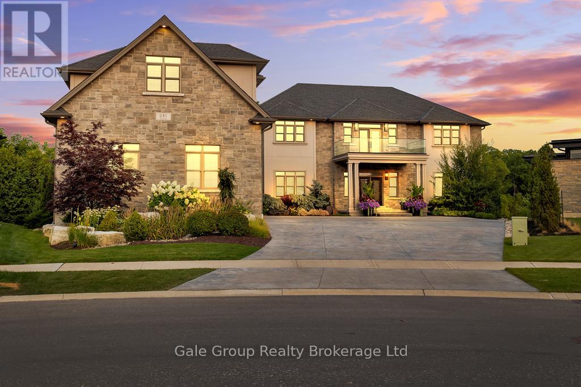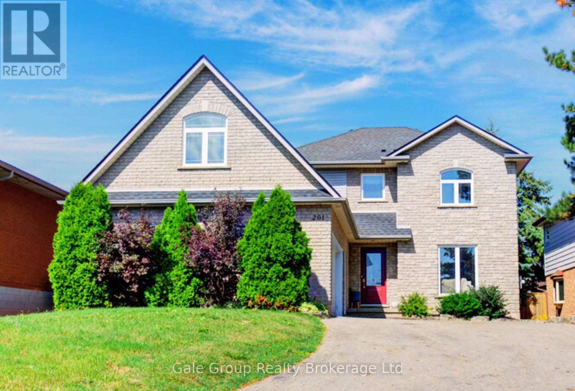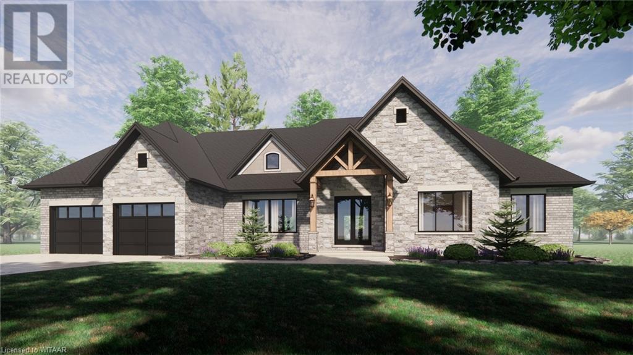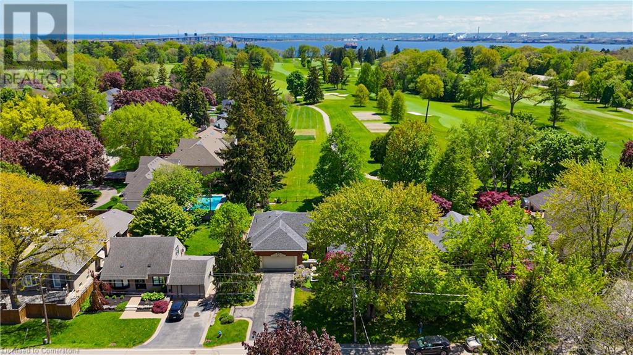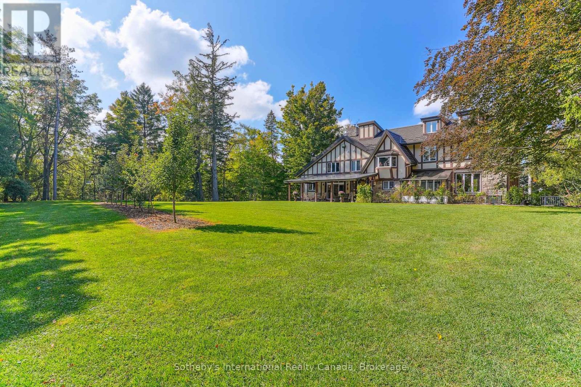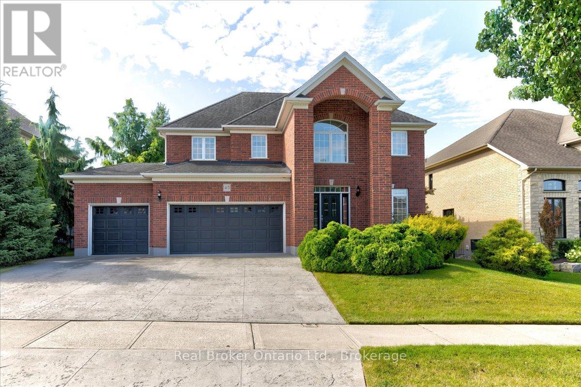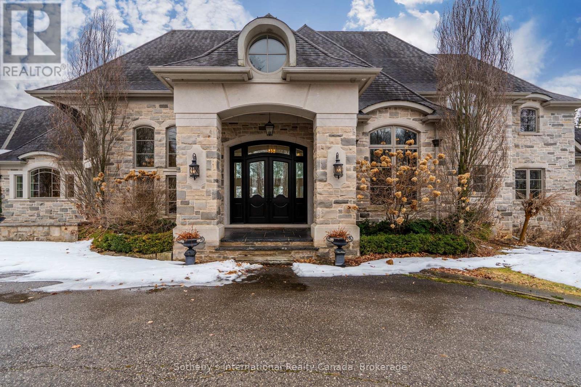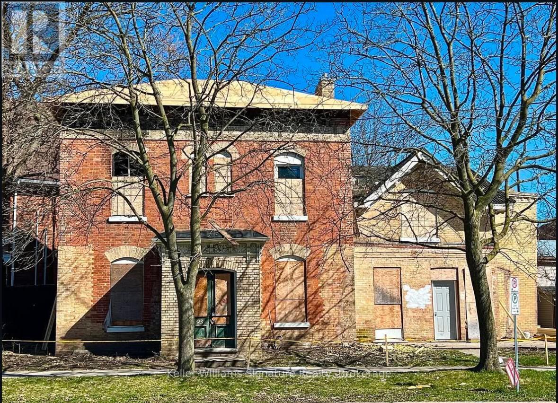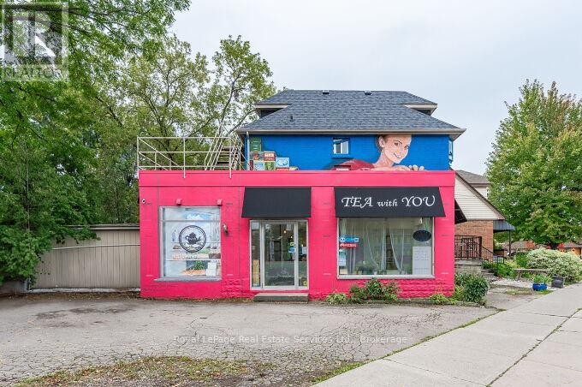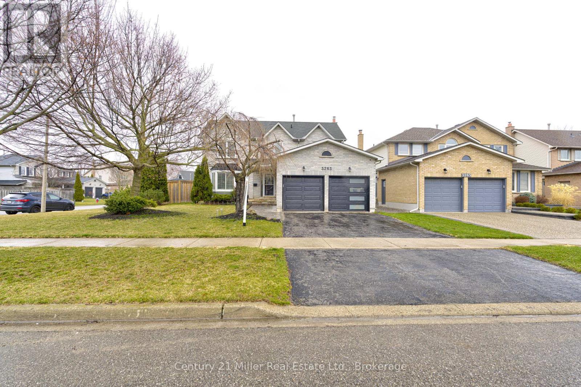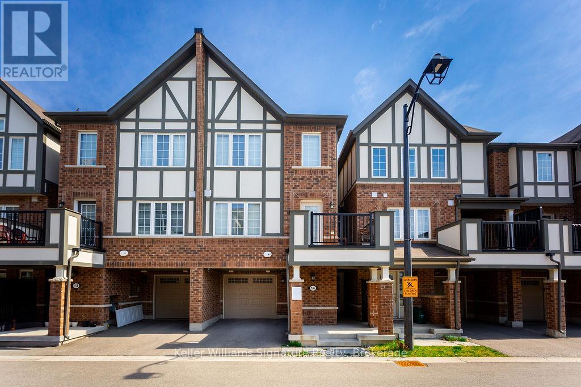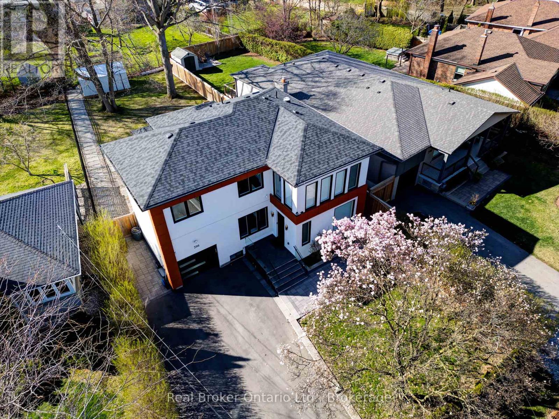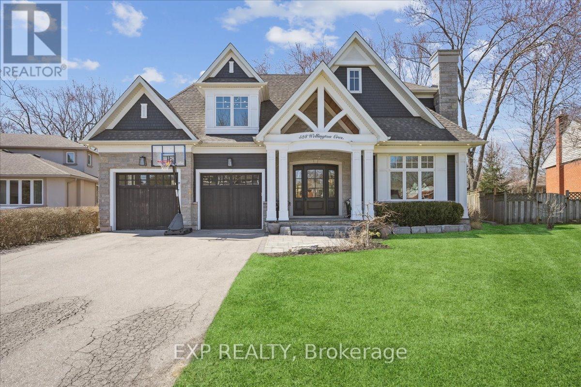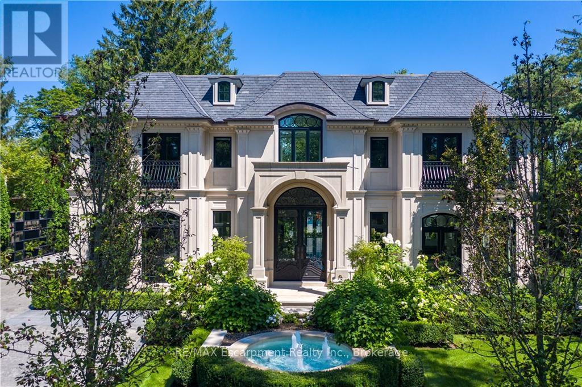335 John Street S
Aylmer, Ontario
Step into this stunning upper-unit rental, where modern design meets everyday convenience. Offering 3 spacious bedrooms and 3 bathrooms, this home features an open and airy kitchen, dining, and living space, ideal for both entertaining and relaxation. The kitchen boasts solid surface countertops, a large pantry, and plenty of cabinetry, providing a perfect blend of style and functionality. With modern, neutral finishes throughout, this home exudes warmth and sophistication. Added perks include a garage plus three additional parking spaces, along with included appliances for an easy move-in. All units are non-smoking and just moments from amenities such as a convenience store, schools, parks and scenic walking trails; this rental combines comfort with an unbeatable location. (id:59646)
335 John Street S
Aylmer, Ontario
Welcome to this beautifully designed upper-unit rental, offering modern comfort, style, and convenience. This 2-bedroom, 2-bathroom home features a spacious open-concept kitchen, dining, and living area, perfect for both everyday living and entertaining. The sleek solid surface countertops and abundant cabinetry provide both elegance and ample storage, making the kitchen as functional as it is stylish. With modern, neutral finishes throughout, this home offers a warm and sophisticated atmosphere. Additional perks include a garage plus two parking spaces for your convenience, as well as included appliances for a seamless move-in experience. All units are non-smoking and just moments from amenities such as a convenience store, schools, parks and scenic walking trails; this rental combines comfort with an unbeatable location. (id:59646)
241 Tamarack Boulevard
Woodstock (Woodstock - North), Ontario
The pinnacle of luxury is here! Welcome to 241 Tamarack. This home features over 10,000 sq ft of living space and is tucked away on a generous lot backing onto conservation area. From the moment you drive in you'll be impressed with the feeling of grandeur. The driveway alone can facilitate parking for over 10 cars, including an oversized triple garage , accommodating 3 cars. Once inside the home, we have no doubt you'll be swept away. Stunning center hall plan with a sweeping custom staircase and art exhibit hallway at the top. If you aren't in the mood for stairs, feel free to take the elevator! Each room of this home has been thoughtfully designed from the custom art deco solid wood doors, the custom ornate tile work and more. 2 full kitchens, featuring Wolfe appliances 2 laundry rooms and 9 bathrooms total. All exquisitely designed down to the last detail. Generous living spaces like a formal living and dining room make the main floor an excellent space for entertaining . The upper level offers 2 full primary suites, plus an additional bedroom with it's own bath and walk in closet. The primary has an incredible soapstone fireplace, his and hers dressing rooms and his/hers ensuites both with heated flooring. The room over the garage offers limitless possibilities, from a lounge, to added living space, games area and wet bar with small kitchenette, complete with an air filtration system in case cigars are your fancy! The lower level offers full walk out privileges from all rooms. There are 2 full bedrooms with their own baths. The custom bar with separate wine room is sure to please. A full kitchen in the lower level is perfect for those extended guest stays. Private gym, custom pool with extensive hardscaping, hot tub. 3 deck/lounge areas. The list is extensive and incredible! Don't miss the chance to own one of the city's most luxurious homes ever built! Woodstock has great proximity to Stratford Theatre, Airports, Hospitals and much more! Great Location! (id:59646)
5067 Hamilton Road
Thames Centre, Ontario
10 plus acre estate including 2 building lots (valued approx. $500 000 a piece) in desirable Dorchester. Opportunity for 3 family property, one sprawling ranch with 2 severed building lots ready for homes to add to this compound. Price incudes all 3 parcels. Experience 'The Muskoka's' 15 min away from the City of London and Int'l Airport. Lakeside and forest views, felt through every expansive southern window. Be captivated by the grand back staircase, covered upper deck, & lower covered porch. Relax with a hot tub overlooking the professionally landscaped grounds. Delight in your very own 4.5-acre stocked lake w vibrant koi, trout, & perch. Two docks equipped with bubblers for boating, fishing, & swimming. Other amenities incl a 24x20 detached workshop/garage w heat & bay door, 18x12 storage shed/bunkie/boathouse w bay door, 16ft. 3-season Gazebo, & a firepit area with BBQ. Easy 14-zone irrigation and fertigation system. The 1500sq.ft. 3-car garage featuring in-floor heating, 2pc bath, Custom work benches & cabinets w full size fridge & freezer, epoxy floors, & 80"TV is nothing short of awesome. Sonas Surround system, intercom system, 5-camera nighthawk alarm system, & 4 garage door openers provide comfort & security. The concrete driveway, walkway, & front porch are heated, w interlocking finishing the remaining part of the drive. The Lower features an extravagant custom maple bar w quartz countertops, colour changing glass shelving, & 5 high-quality appliances. Boasting 4 bedrooms & 5 bathrooms, in-floor heating throughout the main house, traditional gas furnace, & central air, 2 laundry rooms, this estate is the pinnacle of comfort. The magnificent master suite & ensuite bathroom provide a sanctuary for rejuvenation. An elegant living room w walnut hardwood, double-sided fireplace, crown moulding, & decorative arches overlooks the serene private lake. Designated website for property- www.5067hamilton.com (id:59646)
201 Jones Road
Hamilton (Fruitland), Ontario
Welcome to your dream home in the picturesque neighborhood of Stoney Creek, on a charming and quiet street. This residence offers a spacious and thoughtfully designed layout, perfect for both comfortable family living and vibrant entertaining. Step inside and be greeted by the warmth and comfort of this expansive home, boasting three beautifully appointed bedrooms on the main floor. Each spacious room is designed with elegance and comfort in mind, ensuring a restful retreat. The lower level adds even more versatility with two additional bedrooms, and bonus room ideal for accommodating guests or creating your personal haven. The home features 3.5 well-appointed bathrooms, providing ample space and convenience for busy mornings and relaxing evenings. Whether you're hosting a gathering or enjoying a quiet night in, the thoughtfully designed living areas cater to all your needs. The highlight of this stunning property is the incredible outdoor space. Imagine summer days lounging by your own inground saltwater pool, where the serene water creates a perfect backdrop for relaxation and fun. Adjacent to the pool, the hot tub invites you to unwind under the stars, offering a luxurious escape from the everyday hustle. Don?t miss the opportunity to make this dream home your reality?where every day feels like a vacation in your own private paradise. (id:59646)
29 Meadowlands Drive
Norwich, Ontario
Discover the epitome of modern living at 29 Meadowlands Drive at THE WOODLANDS home in the picturesque town of Otterville. This to-be-built home by Everest Estate promises to be a stunning addition to this charming community. Spanning 2,375 finished square feet, this thoughtfully designed residence features 3 spacious bedrooms and 3 bathrooms, offering both comfort and style for you and your family. Designed with meticulous attention to detail, this home will showcase the superior craftsmanship and high-end finishes that Everest Estate is known for. From the expansive, open-concept living spaces to the tranquil bedrooms, every element of this home will be tailored to enhance your living experience. The layout ensures a seamless flow from room to room, perfect for both everyday living and entertaining with room and opportunity to build a detached shop/garage, paved driveway and in ground irrigation. NOTE: Fully renovated home on adjacent farm available for use by buyers on an interm basis while building a home!! (id:59646)
456 Townsend Avenue
Burlington, Ontario
** OPEN HOUSE SUNDAY MAY 25th 2-4PM ** Welcome to 456 Townsend Avenue. A rare PREMIUM lot backing onto the golf course in Aldershot's Coveted LaSalle Neighbourhood. Tucked away in the heart of Aldershot, this well-built brick bungalow offers the rare combination of privacy, location and potential. Set on a beautifully landscaped 83x150 ft lot with no rear neighbours as the home backs onto mature trees and the picturesque Burlington Golf & Country Club, offering peaceful views and a seasonal peek-a-boo view of the lake. Enjoy your morning coffee or apres golf beverage in the screened-in porch. Inside, you are welcomed into a large front foyer leading to the open-concept living and dining rooms featuring hardwood floors, skylights and a large bay window that fills the space with natural light, and offers unobstructed views of the golf course. The spacious eat-in kitchen boasts white cabinetry, granite counters, island seating and plenty of room for family gatherings. Convenient inside entrance from the garage, a separate side entrance, laundry room, 3 bedrooms and 3+1 bathrooms complete the main floor. The fully finished lower level adds flexibility with a generous recreation room (complete with pool table), a fourth bedroom, bathroom, and abundant storage space. Solidly built and lovingly maintained, this home presents endless possibilities whether you're downsizing, starting out, or looking for your forever home in one of Burlington's most desirable neighbourhoods. The fully fenced backyard feels like your own private Muskoka retreat, offering privacy, mature trees, shade from the awning and direct access to nature. Located just minutes to downtown Burlington, the waterfront, LaSalle Park, Mapleview Shopping Centre, Aldershot GO, top-rated schools, major highways (403, 407, QEW), public transit, and everyday conveniences. Bonus: revenue-producing solar panels already in place! Opportunity awaits in this rare setting, don't miss your chance to make it your own. (id:59646)
3158 Pinemeadow Drive
Burlington, Ontario
Headon Forest beauty located on a private treed creekside lot with in-ground pool and hotub makes a perfect backyard oasis. This beautiful family home offers ample living space for a growing family or a multi-generational family. Upstairs you'll find 4 large bedrms, and 3 full bathrooms. The primary bedroom has a lavish ensuite, another bedroom has a ensuite privilege and there is another full bathroom and laundry. The main level has an updated kitchen which is open to the main floor family room with a walk out to the private deck overlooking the yard and pool. The separate living room has hardwood floors and a gas F.P. Entertaining is made easy in the large separate dining room. This home offers a main floor mud room with another laundry a side entrance and and access to the garage. Downstairs you'll find a bright in-law apartment with kitchenette, 2 family rooms, gas FP, 2 additional bedrooms, a bar area and a full walkout to the incredible private yard. Many updates include new roof 2020, updated kitchen with pantry, new sliding door in the family room. Double car garage and an extra wide driveway with ample parking for 4 cars. Close to schools, parks, shopping transit, great commuter location close to 407 and QEW. (id:59646)
15 Dennis Drive
Smithville, Ontario
Welcome to this stunning FREEHOLD townhome, built in 2020 by quality builder Phelps Homes. Located in the rapidly growing town of Smithville, this home is a smart investment for first time buyers, young families, or investors eager to build equity in an amazing family community. Step inside to find stylish durable vinyl plank flooring, an upgraded oak staircase, stainless steel appliances, a sleek modern backsplash, and a soaring front entrance that sets the grand tone from the moment you walk in. The open concept layout is both functional and inviting - perfect for day to day living and entertaining. Upstairs, discover three spacious bedrooms, including a primary retreat with an impressive walk-in closet and private ensuite bathroom. Bonus loft is ideal for a home office, reading nook, or playroom. The unfinished basement (with roughed in bathroom!) offers plenty of storage and potential to customize additional living space to suit your needs. Outside, enjoy a large deck for entertaining with convenient gas BBQ hookup, plus parking for three vehicles with a single car garage and oversized driveway. This stunning home is walking distance to all of Smithville’s amenities and a just stone's throw to the neighbourhood park. Don’t miss this opportunity to own a stylish, move-in ready home in one of Niagara’s friendliest towns and just a short commute to the QEW! (id:59646)
216e Plains Road W Unit# 109
Burlington, Ontario
Welcome to an exceptional opportunity for first-time buyers and downsizers alike in the highly sought-after Aldershot community! Perfectly positioned just minutes from downtown Burlington, scenic parks, highways, the marina, and the lake, this expansive condo offers the ultimate in convenience, comfort, and low-maintenance living. Enjoy the ease of first floor living in this bright and airy 2-bedroom, 2-bathroom home, boasting over 1430 sqft of thoughtfully designed space. The open, carpet-free layout is filled with natural light, highlighted by a spacious living room featuring a large bay window and a walkout to your own private patio — ideal for morning coffees or evening relaxation. The separate dining area, complete with another oversized bay window, creates an inviting space perfect for hosting friends and family. The charming kitchen offers ample cabinetry, generous counter space, and a convenient breakfast bar for casual dining. The expansive primary bedroom is a true retreat, offering a large walk-in closet and a luxurious 4-piece ensuite with double vanity and glass walk-in shower. An additional very large bedroom and a well-appointed 4-piece main bathroom provide flexibility for guests, family, or a home office. For added convenience, the unit includes in-suite laundry. Residents of this well-maintained building enjoy fantastic amenities including a car wash station, games room, media room, party room, and ample visitor parking. If you’re looking for a spacious, move-in ready home in an unbeatable location, this is the one you’ve been waiting for! (id:59646)
10 Emily Street
Port Dover, Ontario
Beautifully presented, Ideally located 4 bedroom Lovingly maintained 2 storey home located on premium 100’ x 229’ (.57 acre) lot backing onto treed ravine on sought after Emily Street. Great curb appeal with oversized paved driveway, brick & complimenting sided exterior, attached double garage, tastefully landscaped, & private backyard Oasis complete with paver stone patio. The flowing interior layout features 1969 sq ft of exquisitely updated living space highlighted by custom kitchen cabinetry with backsplash, bright living room with brick accent wall, additional family room with gas fireplace set in brick hearth, dining area, welcoming foyer, & 2 pc bathroom. The upper level includes 4 spacious bedrooms including primary suite with 2 pc ensuite, & refreshed 4 pc primary bathroom. The unfinished lower level includes a great opportunity to add to overall finished living area with rec room area, laundry, ample storage, & utility room. Recent updates include luxury vinyl plank flooring, modern decor, fixtures, & lighting, A/C – 22, roof shingles – 17, 200 amp electrical panel, & more. Conveniently located minutes to shopping, restaurants, walking trails, parks, schools, & renowned Port Dover Beach Strip. Easy commute to Brantford, Hamilton, 403, & GTA. Ideal home for the first time Buyer, family, or in law set up. Will not disappoint – must view to appreciate the attention to detail and custom finishes throughout. Experience & Embrace Port Dover Living! (id:59646)
336 Tragina Avenue N
Hamilton, Ontario
If you are an investor or renovator and not afraid of work, this one is for you! Ideally located close to all amenities, this property features a good size kitchen, a sitting area off the kitchen with door to rear yard, a main floor bedroom and 2 more upstairs. Great renovating project all sitting on a 25x100 ft lot! (id:59646)
353 Sulphur Springs Road
Hamilton (Ancaster), Ontario
A truly magnificent 1870 estate! Fully restored in the last few years, this stunning home sits on over 5.5 rolling acres in Ancaster's most desirable enclave overlooking the Dundas Valley. The quality of the restoration, the preservation of heritage features, and the infusion of modern updates is remarkable. Boasting renovated bathrooms, kitchen, new windows, plumbing, electrical, HVAC, generator, steel roof, and more it's clear that no expense was spared. New spray foam insulation throughout, coupled with all-new exterior stucco make the home tremendously energy efficient. The breathtaking entry foyer is adorned with lavish wood finishes and a grand staircase. The main floor living room is massive, and anchored by an imposing floor-to-ceiling stone fireplace with large gas insert. The floor also offers an office, formal dining room, two washrooms, walk-in pantry, and a gorgeous eat-in kitchen with sliding doors to a covered stone patio. The second floor is accessible via both the grand staircase and the new elevator. A large central hallway leads to a laundry room, three shared bathrooms, and five bedrooms (two with ensuites) including the sprawling primary suite. The third floor is also served by the elevator, making it ideal for an in-law suite. Currently set up with a bedroom and large common area, this floor is ready to finish as desired, with plumbing roughed-in for a kitchen and additional washroom. A finished basement completes the home, equipped with two bedrooms and its own separate entrance, offering potential for another suite. Surrounding this incredible house are more than 5.5 private acres of rolling land. Toward the back of the lot is an in-ground swimming pool awaiting reactivation. A large detached stone garage and a barn/workshop provide space for a wide variety of uses. Situated in perhaps the most desirable pocket in Ancaster, this impeccable estate offers modern features and historic character with the perfect balance of land and location. (id:59646)
45 Pioneer Tower Crescent
Kitchener, Ontario
Located in a serene neighbourhood within the prestigious Deer Ridge community, this custom-built two-story brick house by Charleston Homes on a premium lot offers a tranquil retreat just minutes away from the Universities, highway 401, and multiple golf courses! Boasting over 4600 sqft of finished living space, this property showcases a family room with a cathedral ceiling, a main floor office or 5th bedroom with an adjoining washroom, three fireplaces, a finished lower level, and a walkout from the main level to a private yard surrounded by mature trees with a heated in-ground pool, cedar deck, and pergola. The original owners have meticulously maintained and cared for everything on the property, and it shows! The 6 studs in all outside walls provide extra strength and thermal protection, the house features extra-large showers with glass doors, two bidets, a jacuzzi bathtub, solid cherry wood kitchen with extra tall 40 cabinets, maple staircase, fruit cellar, central water softener, water pressure protection device, sump pump, Rheem 50 US gal. gas water heater, HVAC Lenox, A/C CMCT, Lenox Heat Recovery Ventilation central system (HRV) for fresh air circulation, central carbon filter for all house water, RO water for kitchen tap, natural gas barbecue line, roof has 35 year shingles, fire alarm connected to fire department, safety alarm monitored 24/7, and more. This immaculate family home is a true gem. Book your showing today! (id:59646)
1553 Brock Road
Hamilton, Ontario
Soaring ceilings, spacious rooms, historic character, high-end finishes, and luxurious amenities. Built in 1870, this former schoolhouse has been lovingly renovated into a truly remarkable rural estate. The primary living room is bathed in natural light through the large updated windows. Wide plank pine floors complement the large wooden beams, freestanding propane stove and the soaring ceilings. Steps away, the centrally-located kitchen is truly the heart of this home; ideal for entertaining. Anchored with a true wood-burning fireplace and warmed by heated floors, the kitchen is a chef's dream; complete with Wolf, Mielé and Sub-Zero appliances and breathtaking white and black marble countertops. Down the hall, the great room is genuinely awe-inspiring. The vaulted ceiling soars over 24 feet, with large skylights inviting generous daylight into the sprawling room below. The room includes a mezzanine that offers a large open concept upper space and an enclosed room and ensuite bathroom below. The bedrooms of the home are together in a private wing off of the front living room. This wing is comprised of a shared bathroom, two bedrooms, and a spacious primary bedroom with lavish ensuite bathroom. Situated by itself above this wing is a large, private bedroom equipped with its own 3-piece ensuite bathroom - ideal as a guest/nanny suite. Additional opportunity exists above the large double garage, where a 660 sq ft insulated room awaits finishing as an in-law suite, rec room, home business office, etc. Stepping outside is like stepping into an English garden, finished with a hot tub, an in-ground saltwater pool, and beautiful brick and stone hardscaping. A screened-in gazebo is perfect for backyard dinners, and the fireplace in the double-sided chimney is ideal for cool fall evenings. The lush grounds are bordered by a handcrafted drystone wall and mature trees. Situated on a private 0.72 acre lot, this home is ideally located with easy access to the 401, 403 and more! (id:59646)
63 St George Road
Brant (South Dumfries), Ontario
This outstanding urban estate is a statement in luxury living. Perfectly situated on a generous 9.2 acre property within walking distance to the historic downtown of St. George. Wrought iron gated entrance and mature trees ensure privacy while providing a stunning natural backdrop for this contemporary stone bungaloft. Enter the grand two-story foyer framed by floor-to-ceiling windows with stunning south western views of the courtyard. +20' ceilings, marble floors, tasteful millwork and iron staircase. Spanning nearly 10,000 sq. ft., the architecturally designed layout offers both intimate and open entertaining spaces. With 5 bedrooms and 7 bathrooms, residents and guests alike enjoy unparalleled privacy and elegance. The chefs kitchen, a standout feature, boasts double islands, high-end commercial grade appliances and Italian marble counters, perfect for gourmet cooking and family gatherings. Seamlessly blending indoor and outdoor living, triple sets of French doors open to a large heated pool, gardens, outdoor kitchen with wood burning pizza oven, creating a 5 star entertaining space. Additional highlights include 4 fireplaces, wine cellar, gym, bar, home theatre, main floor luxury primary suite and oversized 5-car garage with inlaw suite above. Combining timeless charm with contemporary elegance in a AAA location, this resort-worthy estate offers exceptional living experience on a grand scale. The attention to detail in this property is next level with no expense spared. (id:59646)
93 West Street
Brantford, Ontario
ATTENTION Contractors, Investors & handymen! Rebuild 4 Plex + Garage Workshop opportunity, with brand new roof installed & exterior windows/doors to be installed for closing. This solid brick property was recently approved (with minor variance) to be a legal 4-unit property and has engineered floor plan drawings completed & approved with a building permit already issued, and work beginning. This is a 4-level brick building (basement, main floor, upstairs and third level loft) will be ready for your interior finishes. All outdoor Framing & interior framing inspections will be complete for the buyer by closing. Just come in and finish the interior to your tastes. The exterior of the building will be sealed with new custom black windows & doors & exterior cladding already ordered & paid for to be installed in march. The exterior will be fully sealed with new siding, and the roof has been replaced 4 months ago. Bonus: unlock the potential of a bonus garage workshop that comes with this property! Option for the property to be fully rebuilt for a buyer, to their tastes by the current owner. Located in a prime area near parks, schools, public transit, and more, this is the perfect opportunity for investors or multi-generational living who want everything new-build the way they want it, brand new, but with the charm of the historic brick exterior. (id:59646)
925 King Street W
Hamilton (Westdale), Ontario
This charming, zoned commercial property offers exceptional curb appeal and incredible potential for a variety of uses. Currently configured with three units, the property is ideally situated just minutes from Hwy 403 and within walking distance of McMaster University, Westdale High School, Columbia College, and the Medical & Innovation Park.The upper floors feature a self-contained apartment with two 3-piece bathrooms, making it an excellent option for residential living. On the ground floor, two spacious commercial units with large windows provide an ideal space for businesses that rely on walk-in traffic.Significant upgrades include plumbing and electrical improvements in 2019, a new roof installed in 2019, and furnace and air conditioning upgrades in 2023.The property also offers backyard access to all levels, enhancing accessibility for both residential and commercial purposes. The basement provides additional storage space and a 2-piece bathroom.This property presents a perfect live-work opportunity, ideal for an owner-occupant or investor looking to take advantage of a prime location with diverse possibilities. (id:59646)
1 Springhill Street
Hamilton (Greensville), Ontario
Nestled where history gracefully intertwines with modern elegance, this exceptional estate invites you to experience unparalleled luxury. Set against ancient trees & expansive views at nearly 3,000 feet on the escarpment, this property transcends mere residence- it is a sanctuary. Spanning three separately deeded parcels, the estate features four exquisite detached residences, a state-of-the-art spa & pool house by Partisans, a historic barn, a four-car coach house with a charming residence above. This compound of five dwellings offers incredible opportunities for a family retreat, rental investment, or filming income, as it is renowned in the film industry for its stunning backdrops. The main house, originally constructed C1830, boasts over 8,000 square feet of refined living space. A harmonious blend of history & contemporary design, it features a luxurious kitchen crafted by John Tong & a glass extension overlooking serene Zen gardens. Each grand principal room is bathed in natural light, offering breathtaking vistas, including a main floor bdrm. Ascend to the second floor, where five elegantly appointed bedrooms & three exquisite baths await, along with views from the iconic tower. The primary suite occupies its own wing, complete with a private sitting room, generous walk-in closet & lavish five-piece ensuite, all separated by custom solid wood sliding doors for ultimate privacy. The tower?s third floor culminates in an unparalleled observation point with extraordinary views. Immerse yourself in the tranquility of the Japanese-inspired Zen garden, the restorative beauty of the escarpment & the calming presence of the spa & pool house. This estate is not just a home; it is an invitation to disconnect, reflect & rejuvenate in an exquisite setting where luxury & history converge. With five residences, combined there are 17 bedrooms, 12 full baths, 5 half baths & 5 kitchens, with Total square footage of all buildings combined is approx. 20,000+ sf. (id:59646)
3263 Mead Crescent
Burlington (Headon), Ontario
Welcome to this stunning 2-storey corner-lot home in the heart of family-friendly Headon Forest! Offering 3 spacious bedrooms plus a versatile bonus room, 3 full bathrooms, and a convenient main floor powder room, this home has been thoughtfully updated and is move-in ready. Step inside to fresh paint throughout, new wood floors and carpet, and a striking modern staircase that adds a contemporary touch. The open concept layout is perfect for entertaining, flowing seamlessly to the private backyard oasis featuring a sparkling saltwater pool ideal for summer fun and relaxation. Located just steps from beautiful parks and scenic trails, this home offers the perfect blend of nature and neighborhood. The driveway and roof were replaced spring 2025, giving you even more peace of mind. Don't miss this incredible opportunity to live in a mature, welcoming community close to schools, shopping, and all amenities. This one checks all the boxes! (id:59646)
14 - 1222 Rose Way
Milton (Cb Cobban), Ontario
Welcome home! This lovingly maintained townhome in Milton is the one you have been waiting for. Perfect for first time buyers, growing families, commuters, and/or down-sizers! Step inside, either through the beautiful front door or through your convenient garage access, and immediately feel at home. The main level is truly the heart of the home! It is bright and spacious, open concept, and boasts a sleek & modern kitchen, dining and living room. This level even has a walk out to your private balcony. Just picture family meals at the breakfast bar, entertaining guests for holiday parties or the big game, and all of the wonderful memories to be made when you make this home your own. The upper level boasts three huge bedrooms, all well appointed with large closets. The primary bedroom has it's own 3-piece ensuite bath, and convenient walk-in closet. Your new home is close to everything - highway access, GO Transit, the escarpment for those who love the outdoors and exploring, shops, restaurants, great schools and more! Right across the street you will find a park, perfect for a walk, relaxing, and really connecting you with all that this neighbourhood has to offer. Don't wait! Book your showing today! (id:59646)
396 River Side Drive
Oakville (Co Central), Ontario
Set in one of Oakville's most sought-after neighborhoods, 396 River Side Drive offers a rare combination of modern luxury and natural beauty. Rebuilt in 2022 with only part of the foundation and exterior walls preserved, this home is a striking example of contemporary design, boasting superior craftsmanship and high-end finishes.The stunning exterior welcomes you with an interlock walkway, glass railings, and exceptional curb appeal. Inside, the open-concept main floor is designed for effortless living and entertaining, featuring wide-plank hardwood flooring and a chef-inspired kitchen with custom cabinetry, premium JennAir appliances, and a grand waterfall island. A versatile main-floor bedroom/office with a 2-piece ensuite, a cozy family/media room, a second powder room (with heated floor), and a convenient dog-washing station complete this level. A sleek open staircase with glass railings leads to the second floor, where natural light floods the space. The primary suite is a true sanctuary, boasting expansive windows, a luxurious 4-piece ensuite with a dual vanity, heated floors, a walk-in shower, and a generous walk-in closet. Two additional spacious bedrooms, a 5-piece bath also with heated floors, and a laundry room complete this level. The fully separate lower level, featuring its own entrance, includes two bedrooms, a full kitchen, a 4-piece bath, and in-suite laundry, offering an excellent opportunity for rental income or multi-generational living. The home is built with up to one-foot-thick exterior walls for superior insulation and energy efficiency, and the attached garage includes an electric car charger. Situated on a sprawling 60 x 160 lot, this property boasts a deck and interlock patio, providing a perfect space for outdoor relaxation or future pool potential. Enjoy the best of South Oakville, walk to Kerr Village and downtown Oakvilles shops, restaurants, and waterfront parks, with top-rated schools, highways, and GO Transit just minutes away. (id:59646)
528 Wellington Crescent
Oakville (Wo West), Ontario
Welcome to this spectacular custom-built residence in West Oakville, designed by renowned local architect Joris Keeren. Nestled on a premium pie-shaped lot with 97 feet of width across the back, this newly constructed home offers over 6,000 sq ft of luxurious living space, filled with natural light and top-tier finishes throughout.Enter through a grand 20-foot foyer and experience an expansive open-concept layout that seamlessly blends comfort and elegance. The gourmet kitchen is a culinary showpiece, featuring a large T-shaped island, chef-grade appliances, a walk-in pantry, and a functional servery. The Great Room, with its soaring 18-foot ceilings, opens to a beautifully landscaped backyard and a cedar-lined covered porch.Enjoy year-round outdoor living with a fully equipped covered area that includes a built-in BBQ, fridge, task sink, and a double-sided gas fireplaceperfect for alfresco dining and entertaining. A formal dining room with French doors leads to a cozy side porch, ideal for quiet moments.Upstairs, youll find four spacious bedrooms, including a stunning primary suite complete with a custom walk-in closet and a luxurious 5-piece ensuite with a freestanding soaker tub. A generous laundry room with a steam styler enhances everyday living.The fully finished lower level features radiant in-floor heating, a large recreation room with wet bar and wine display, and a state-of-the-art home theatre with built-in projector, screen, Control4 automation system, and integrated speakers. Theatre couches and ottomans are included. Minutes to Appleby College, top-rated schools, beautiful parks, and with an easy commute to downtown Toronto, this home offers the perfect balance of luxury, practicality, and timeless design. Ideal for growing families and entertaining in style. (id:59646)
15 Chartwell Road
Oakville (Mo Morrison), Ontario
15 Chartwell Road offers a lifestyle of unparalleled luxury.Drive through the gates & discover the grandeur of this palatial estate.South of Lakeshore,1 door from the lake on a HALF ACRE LOT.Painstakingly curated, the contemporary limestone masterpiece you've been waiting for. Solid iron doors lead to a grand foyer revealing the opulent book matched marble foors.Floor to ceiling windows & French doors food the house with light.Cascading waterfalls fank the hall.The Dining Room has statement lighting & servery making hosting a breeze. Soaring 18-ft ceilings & a grand gas f/p are focal points of the Great Room,w/captivating views of the resort style yard.Experience culinary excellence in the black lacquer& glass kitchen by NEFF that features top of the line appliances & a B/I coffee machine & butlers pantry.The intimate Living Room with f/p is the ideal retreat.A main floor ofce w/built-in cabinetry.2 powder & 2 laundry rooms.The backyard oasis has a gunite pool,waterfalls,fire bowls, covered terrace & outdoor kitchen & f/p.The pool house has a change room,3-pc bath & servery.Towering trees surround the home & are positioned to create privacy.A stone driveway,circular fountain & lush gardens create a breathtaking landscape.Floating marble stairs divide the3 levels of this home or, you can take the elevator.Skylights make the upstairs airy & bright.The principal suite has nearly 13-ft ceilings, an exquisite 6-piece ensuite & 2 walk-in closets.A private balcony overlooks the yard.3 add'l bedrms have 10-ft ceilings,private ensuites & walk-in closets.The LL caters to all family members.A 5th bedroom/ensuite makes an ideal guest suite.Gym,R/I Golf Simulator,home theatre,Wine Cellar& doggie Spa.The Games & Rec Rooms have a 2nd kitchen & walkout.Heated garage,baths & LL floors.Automation.Designed by Bill Hicks & features the artistic creativity of the KT Design Group.Located on Oakville's Street of Dreams,this is an iconic living space designed to impress! LUXURY CERTIFIED. (id:59646)

