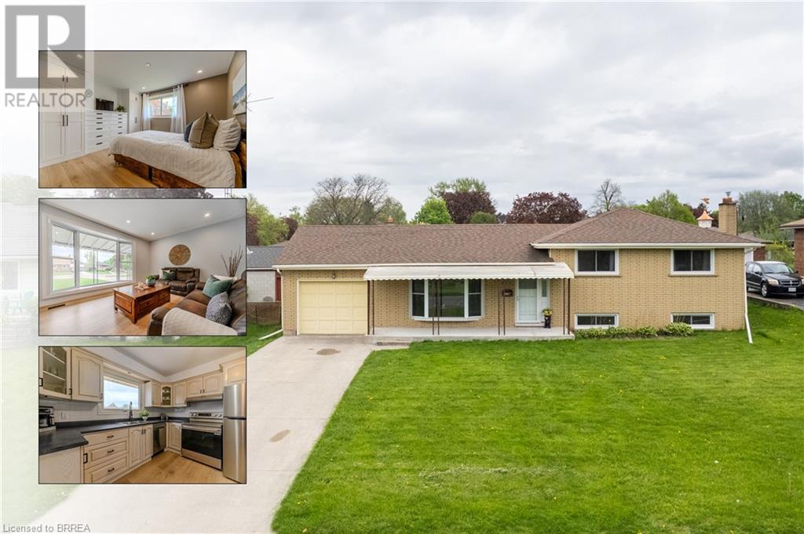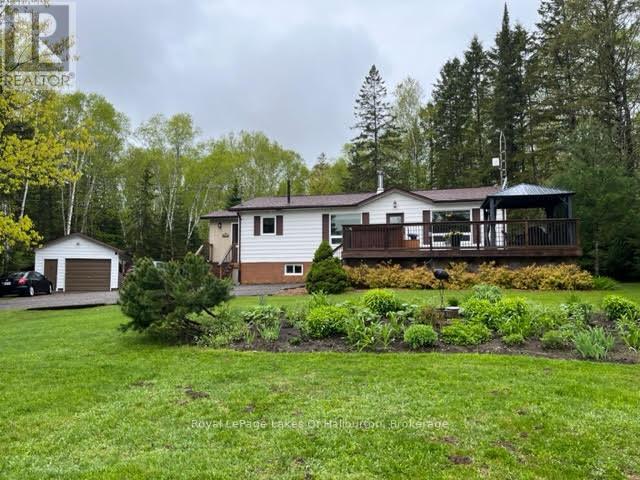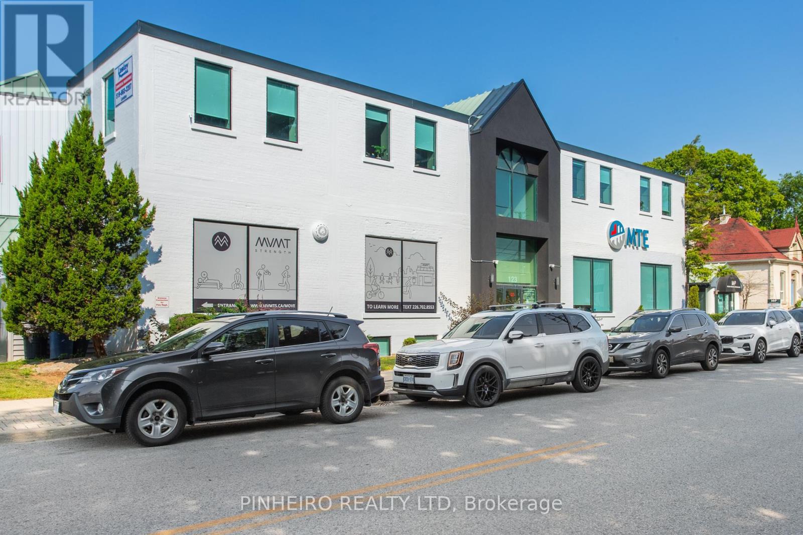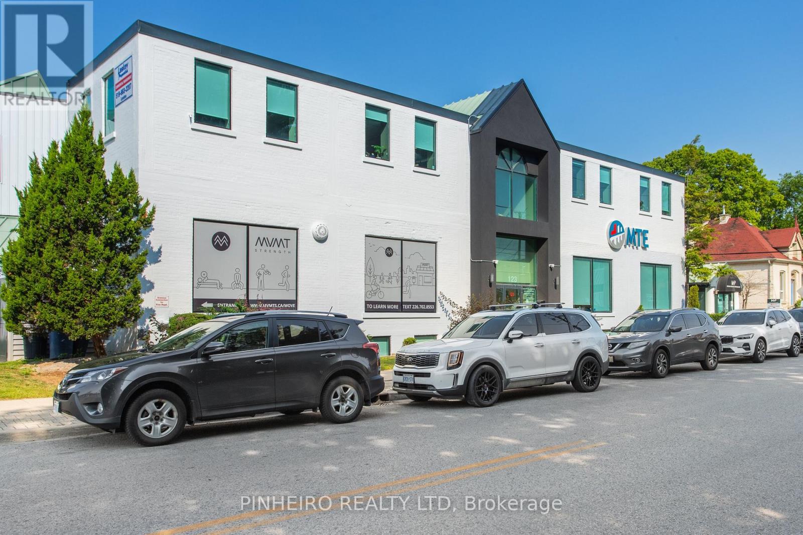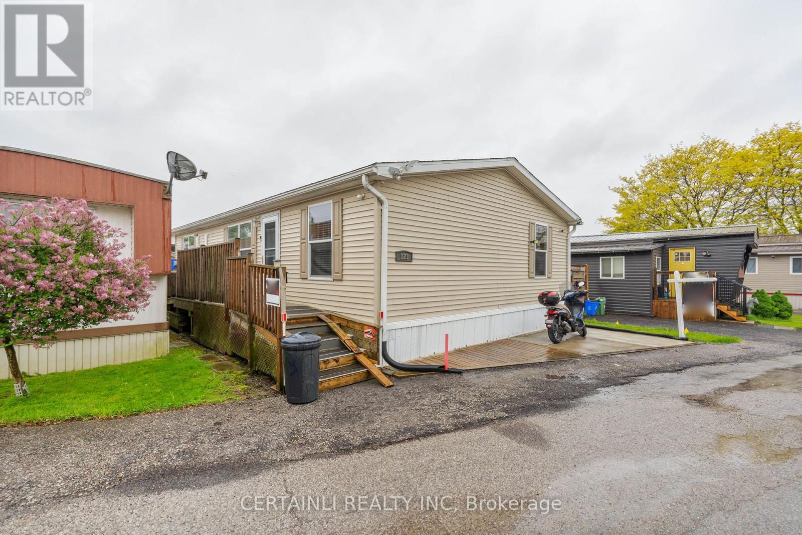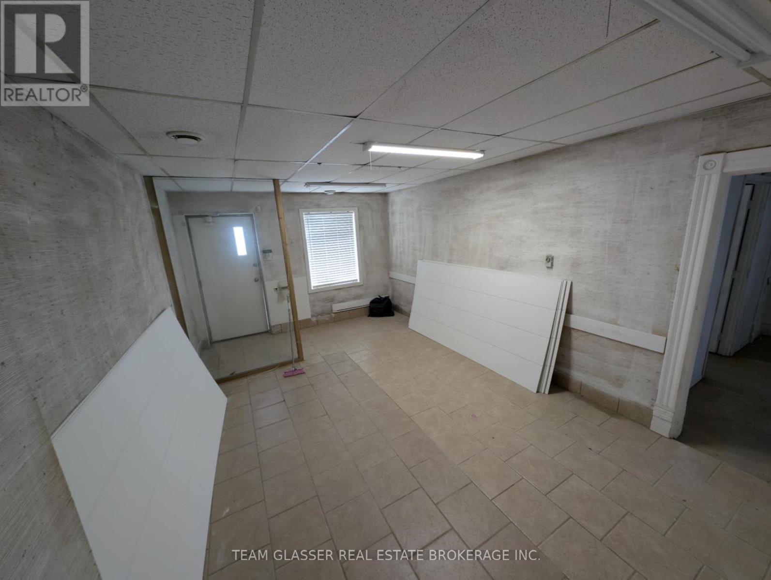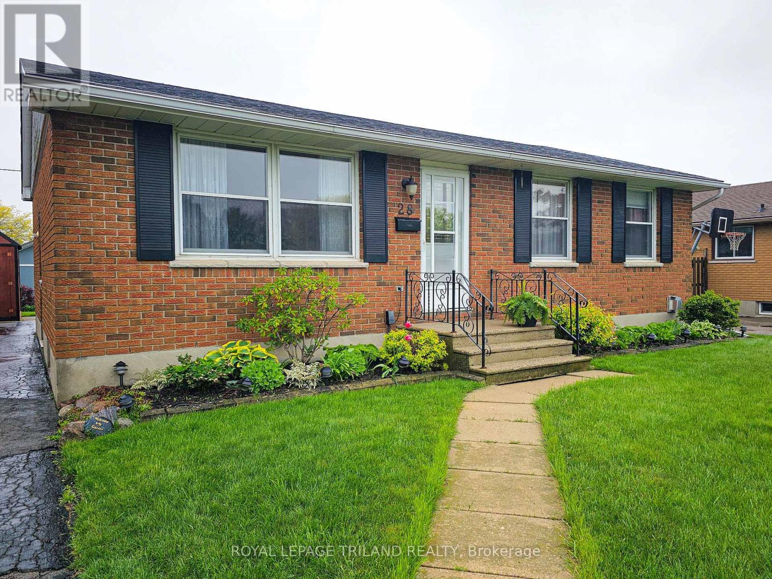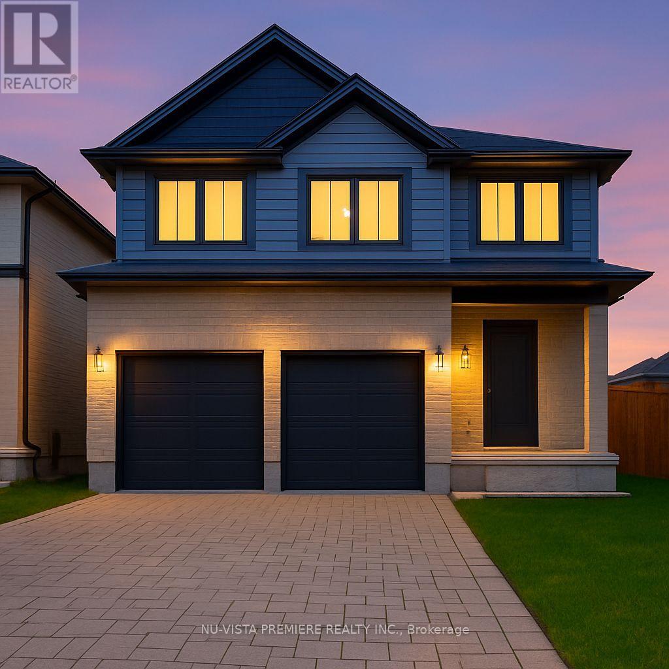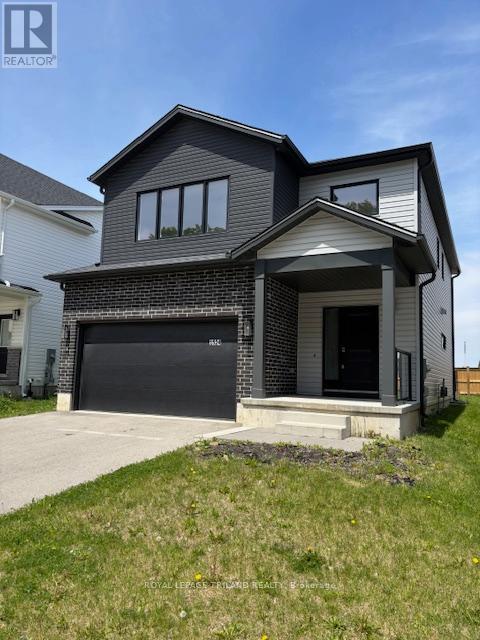130 Tranquility Street
Brantford, Ontario
Nestled on a quiet street in the highly sought-after Greenbrier neighborhood, this charming brick sidesplit offers the perfect blend of comfort, character, and modern upgrades—making it truly feel like home. From the moment you arrive, the covered front porch sets a welcoming tone, inviting you into a space that’s been thoughtfully updated throughout. Inside, the bright, airy layout strikes a balance between style and function. Fresh flooring (2024), upgraded pot lights in every room (2024), and most windows replaced (2024) create a modern feel that flows seamlessly from room to room. The updated kitchen (2025) comes fully equipped with included appliances and makes daily meal prep easy, while the open-concept living and dining areas are ideal for entertaining or cozy family nights in. Upstairs, you’ll find three inviting bedrooms, each filled with natural light—peaceful retreats to unwind and recharge. Downstairs, the finished rec room offers a cozy hangout space, complete with a thermostat-controlled gas fireplace—perfect for movie nights, game days, or quiet evenings. Storage won’t be an issue here, thanks to a heated crawl space and thoughtful built-ins throughout. A 200-amp electrical panel (2024) ensures efficient and reliable power to meet modern needs. Step outside to an expansive backyard deck—your go-to spot for morning coffee, summer barbecues, or winding down under the stars. A gas line from the basement to the backyard makes outdoor cooking effortless. Additional updates include new attic insulation and a Lennox furnace and A/C system, ensuring year-round comfort and energy efficiency. With quick access to shopping, parks, schools, and the highway, this home offers the ideal mix of convenience and community. Homes like this don’t come around often—come see it for yourself and fall in love with life in Greenbrier. (id:59646)
1293 Green Lake Road
Dysart Et Al (Guilford), Ontario
Escape to this year-round meticulously maintained and renovated home on a spectacular 1.29 acre lot with expansive views overlooking Green Lake . Set on a 100-foot stretch of clean waterfront along a desirable 3-lake chain, this lakeside retreat offers a safe sandy shoreline with shallow entry, ideal for swimming, paddling, and endless summer fun, located just across the road. Whether you're boating, fishing, kayaking, or simply relaxing dockside, enjoying sunny afternoons sitting on your large lakeside deck, this is lakeside living at its finest. This inviting bungalow reflects pride of ownership featuring an open-concept living area with kitchen, dining and living room with a cozy woodstove for those chilly evenings. The lower level offers a large rec room for games, extra bedroom, 2 pc bath, large utility room and separate laundry/furnace room with high-efficiency propane furnace/air conditioner Mature clusters of white birch and evergreens and perennial gardens create a very appealing parkland setting, with a super cute 12'6 X 9'6 bunkie with loft, garden shed, back-yard fire pit as well as a detached 1.5 car garage. Embrace the four seasons of Haliburton living with near by attractions like Haliburton Forest Reserve, Lakeside Golf Course just across the lake, Sir Sam's Ski Hill and various hiking/biking trails and just under 2 1/2 hrs. from the GTA with year-round access on a serviced road and close proximity to West Guilford, Carnarvon, Haliburton and Minden. This is a fantastic opportunity to own a waterfront property with plenty of space to relax, entertain, and explore. (id:59646)
42 River Road
Brantford, Ontario
Peaceful Country Living! This 1.1 acre property enjoys complete privacy provided by nature itself. No rear neighbours, only natural forest. You will experience the sights and sounds of nature on a daily basis. While the surroundings may make you feel like you are far away, you are only minutes from everything you need. Approx 5 minutes to Brantford and Mt. Pleasant and a short scenic drive to Port Dover. This home offers 4 bedrooms (primary has ensuite) and 2 1/2 baths. The kitchen and living areas are spacious and the added family room/sunroom is a real bonus! This area is surrounded by windows and skylights providing you with amazing views to the outdoors. This room has wood panelled walls and ceilings as well as a wood burning stove for extra warmth and coziness. Also has sliders to the side deck. Convenient main floor laundry. The partially finished basement has a newly carpeted area, while the remaining rooms have freshly painted floors and provides ample storage as well as a second separate entry. The second floor offers another bonus room that could serve many purposes. Easy access to Hwy 403 4 separate outbuildings!!! 1 large 32 x 24, 2 door garage with heat and hydro, (compressor included) one large covered building 20 x 12 and two sheds, 12 x 9.5 and 12 x 8.6 . Lots of parking. Located on quiet dead-end road near the Grand River. This home has a welcoming covered front porch, 14x12, with gas BBQ hook-up. Maintenance free siding. If you are looking for quiet country living yet close proximity to conveniences, your own space to experience the outdoors, but crave privacy, this is for you. Room for chicken coop, your own vegetable gardens, camping in the backyard under the trees and stars, the possibilities are yours to discover at 42 River Road. Most recent updates include new well pump 2022, new concrete septic tank 2022. New lighting and fresh paint throughout. New windows in 4 bedrooms. Some bathroom updates. New carpeting in basement. (id:59646)
L15 - 123 St George Street
London East (East F), Ontario
Very nice professional office space for rent in the downtown core. Professionally managed and occupied by other top quality tenants. 1192 sq ft of space in the lower lever at the front of the building. Big windows to let in lots of natural light, laminate floors throughout, 3 private offices, 1 large common area. Poured concrete building w/ concrete between the floors. Central air conditioning, elevator/ wheelchair access to lower level and fully sprinklered. Men's and ladies washroom just outside the door shared with another unit. Street parking along St George St. and 1 dedicated parking space. $9.00 per sq ft net, CAM charge is $8.80 for 2025. $1768.13 per month plus HST / Hydro. Immediate occupancy available. (id:59646)
101 - 123 St George Street
London East (East F), Ontario
*** $12.00 per sq ft for first two years of a five year term and THREE MONTHS FREE NET RENT OFFERED TO TENANTS ON A FIVE YEAR LEASE TERM*** Turn Key, completely renovated, professional office space located near Oxford / Richmond St. for lease. Approx 13,909 sq ft spread over 3 floors. ( #101 & #105 = 6520 SF main, #L20 = 3767 SF lower & #200 = 3622 SF 2nd ). Multiple private offices, board rooms, open areas for different cubicle configuration, copying stations, server room, file storage, kitchen area and coffee bars. Welcoming reception area / entrance directly off back parking lot, internal unit staircase between the main and lower level allows for great flow through the unit. Building has elevator access to all floors and is fully sprinklered. Also available with this unit is a large lower level storage room ( 1800 SF +/- ) for a small monthly fee. **Approx 30 onsite parking spaces in a controlled private lot included in rent.** Easy access to transit, downtown and UWO. Lower level space offered at $10.00 per sq ft. Additional rent for 2025 is $8.80 / SF. Tenant responsible for utility costs. Possession date can be immediate depending on tenants needs. A minimum of 24 hours notice is required for all showings as Listing Agent needs to be present. Do not go direct, all inquiries and tours through LA at landlords request. (id:59646)
123 - 2189 Dundas Street
London East (East I), Ontario
Welcome to 2189 Dundas Street, Unit 123 an exceptional opportunity to one of the largest units in this peaceful and well-maintained London East community. This spacious 3-bedroom, 2-bathroom double-wide home offers over 1,200 square feet of updated, move-in-ready living space with standout features that are hard to find at this price point. Recent 2024 upgrades include a brand-new tankless water heater, a high-efficiency heat pump for year-round comfort, and a reverse osmosis water filtration system. In addition to the heat pump, this unit also includes a forced air furnace and a separate AC unit. Inside, you'll find updated flooring throughout, fresh window coverings, and a large, open-concept living and dining area that's filled with natural light. The kitchen is warm and functional, featuring solid oak cabinetry and ample storage ideal for both everyday living and entertaining.The primary suite includes its own full bathroom, and all bedrooms offer generous space. Two outdoor sheds provide excellent storage options, and parking is convenient with easy keycode access at the door. Affordability is key, with a monthly lease fee of $722 that includes property taxes and snow removal making this a low-maintenance, budget-friendly option without sacrificing comfort or quality. Located close to shopping, transit, parks, schools, and all major amenities, this home offers both convenience and community.Whether you're downsizing, buying your first home, or looking for value with modern updates, Unit 123 is a rare find. Book your showing today and discover everything this beautifully updated home has to offer. (id:59646)
693 Hale Street
London East (East N), Ontario
** more photos to come!*** Discover the perfect space for your business at 693 Hale St, just steps from the intersection of Hale and Dundas. With high visibility from Dundas St, this location offers excellent exposure for your business. This 660 sq. ft. unit includes 6 dedicated parking spaces at the rear of the building and the flexibility to expand by opening into an adjacent unit, doubling the available space. Plus, enjoy the convenience of a landlord willing to customize the interior buildout to suit your business needs. A fantastic opportunity in a high-traffic area don't miss out! Contact us today to book a viewing. Reduced to $1,300 + Utilities for the entire first year! (id:59646)
28 Raven Avenue
St. Thomas, Ontario
Well maintained one floor home located close to Fanshawe. Classic brick exterior for enduring beauty. Unique cabinetry with pullouts and drop downs in the kitchen. Patio doors off the kitchen leading to a closed-in 3-season patio for outdoor enjoyment. Warm hardwood floors greet you in the living room while the lower-level family room shines with high-quality laminate flooring. The flexible dining room, once a bedroom, can be easily restored to its original layout. You'll also appreciate the updated 4-piece main level bathroom. Unwind in the cozy lower level with a crackling. Electric fireplace. The DIY person will enjoy the handy workbench in the lower level. (id:59646)
2617 Buroak Drive
London North (North S), Ontario
Beautiful and Spacious 4-Bedroom Home with Modern Touches Welcome to this well-maintained home offering comfort, space, and style. The main floor features a bright and open layout, perfect for relaxing or entertaining. The living room flows smoothly into the dining area and a modern kitchen complete with updated appliances, sleek countertops, and plenty of cabinet space. A convenient half bath is also located on the main level great for guests.Upstairs, you will find four generously sized bedrooms, including a spacious primary bedroom with its own private full bathroom. An additional full bath serves the remaining bedrooms, providing plenty of space for family or visitors. Each bedroom offers good natural light and ample closet storage.Step outside to enjoy a fully fenced backyard, perfect for kids, pets, or entertaining. Whether you are hosting a barbecue or simply relaxing outdoors, this backyard offers both privacy and space.This home combines modern updates with practical living areas perfect for families or anyone looking for room to grow. Don't miss the chance to make this beautiful property your new home! (id:59646)
1524 Twilite Boulevard
London North (North S), Ontario
Excellent opportunity in North London. Two storey home with double car garage, open concept main floor, double car garage, and backyard deck off of the dining area for summer bbqs . Four sizeable bedrooms, primary bedroom with ensuite and walk-in closet. Total of 2 full baths and one half bath. Rough in bathroom in basement. Partially framed and ready for finishing. A must see in this price range. (id:59646)
766 Glasgow Street
London East (East G), Ontario
Located just minutes from Fanshawe College and directly across from East Carling Public School, this charming 1.5 storey detached home offers the perfect blend of comfort, functionality, and convenience and loads of updates. Situated on a generous 60 x 120 ft lot, this property provides ample indoor and outdoor space for families. With approx 1,653 sq. ft. of finished living space, including a fully finished basement, this home is designed for everyday living and easy entertaining. The main floor features a bright and spacious living room centered around a cozy electric fireplace, ideal for relaxing evenings. The kitchen is well-equipped with plenty of cabinet space, Quartz tops and stainless-steel appliances, and flows seamlessly into the dining room, which offers direct access to a covered deck a perfect spot for outdoor meals and quiet mornings. The main floor also offers a 4pc bathroom with a tiled tub surround, and additional room that can be used as a bedroom or a den.Upstairs, you'll find two generously sized bedrooms and a beautifully updated 5-piece bathroom, complete with dual sinks. The finished basement provides even more living space, featuring a large recreation room, a versatile bonus room that can serve as an office, den, or can be converted into a bedroom, and a 2-piece bathroom ideal for guests or multi-functional use. Enjoy the privacy of your fully fenced backyard, offering space for kids, pets, or summer gatherings. The driveway accommodates 2-3 vehicles comfortably, adding everyday convenience to this already exceptional home. Whether you're looking for your first home, or a place to raise a family, this home offers endless possibilities in a fantastic location close to parks, shopping, transit, and more. Updates include: Appliances (2019), Eavestroughs and downspouts, Basement flooring (2020), Patio sliding door (2021) Furnace, A and Hot water tank owned (2022), Backyard shed (2023), Sump pump (2024), Back patio resurface and levelling (2024). (id:59646)
1053 Willow Drive
London South (South Y), Ontario
Welcome to 1053 Willow Drive with prime 57 ft. frontage - located in a beautiful community in the heart of south London. Set in a family-friendly neighborhood just minutes from schools, parks, White Oaks Mall, and just steps to transit, with easy access to the 401.This home has undergone a complete renovation. Upon entry youre greeted with a light and bright spacious design with beautiful black accenting on the shiplap feature wall. The new kitchen features soft-close cabinets, quartz countertops, and a beautiful coffee bar with stunning herringbone backsplash, plus all appliances included.Other notable upgrades include: updated plumbing & electrical fixtures, 200 Amp Hydro service with new panel and breakers, wide plank engineered hardwood, sleek modern millwork, beautiful shiplap accent wall with fireplace, new 4-piece bathroom (soft-close cupboards and quartz countertops), R60 attic insulation& the list goes on..The house is perfect for families, first time home buyers, downsizers, or investors looking to take advantage of its side entry with direct access to the basement, or its large side yard for an ADU.This ultra low-cost of living, turn key home is a must see. Book your private showing today. (id:59646)

