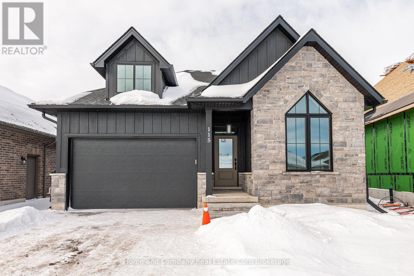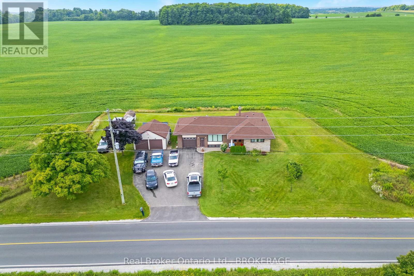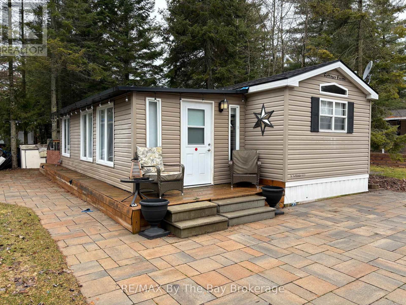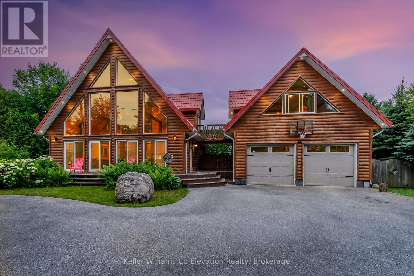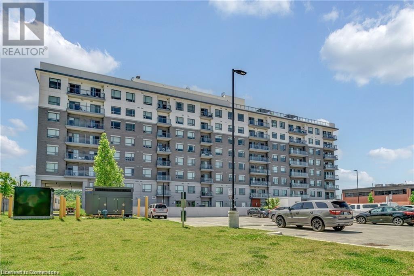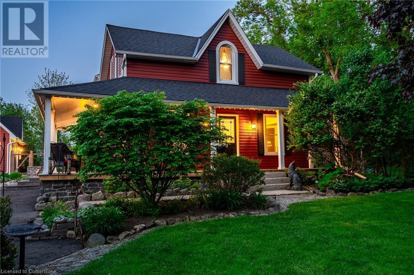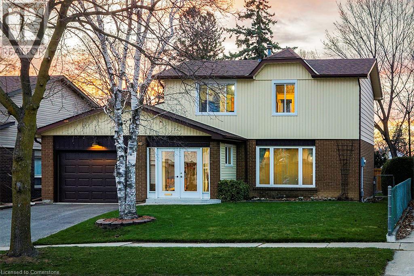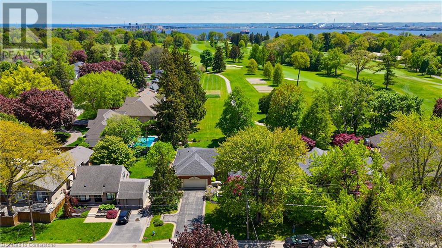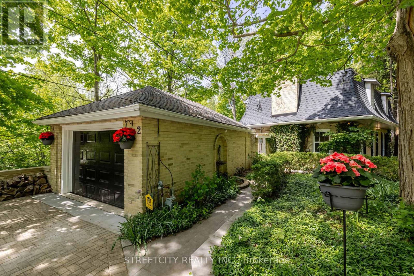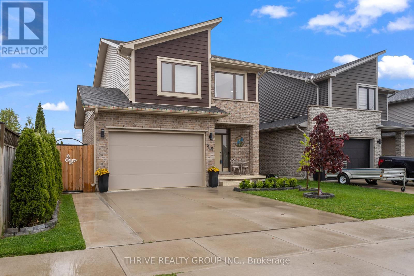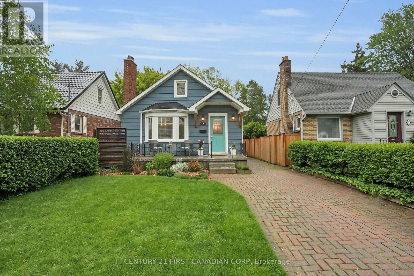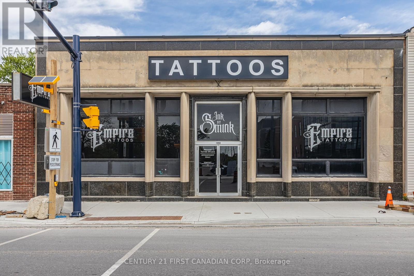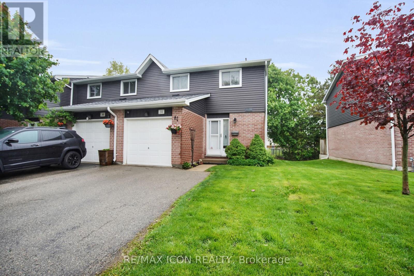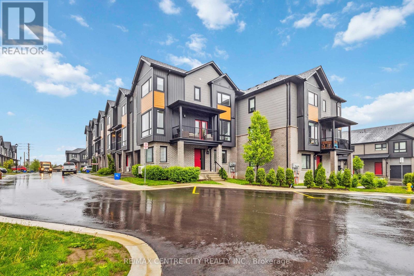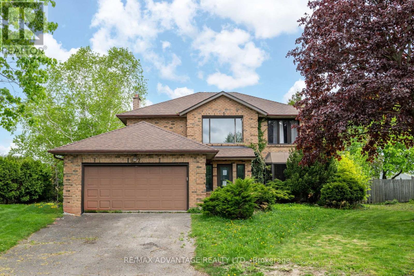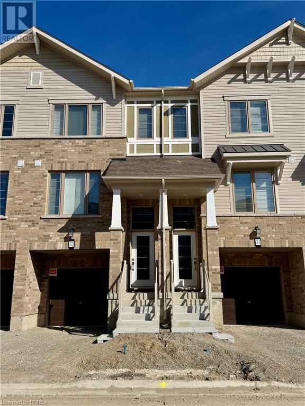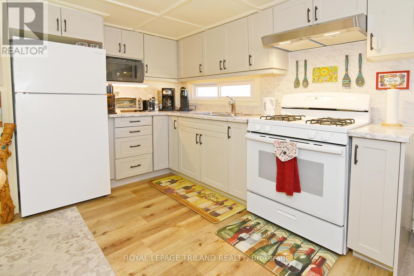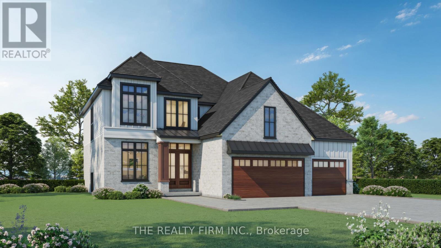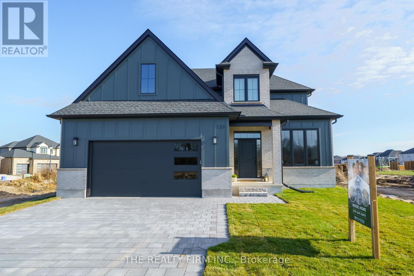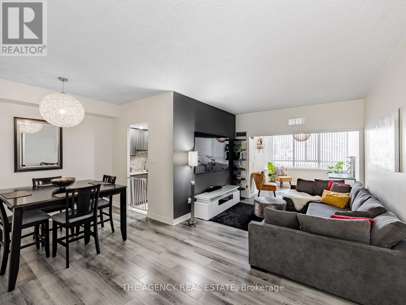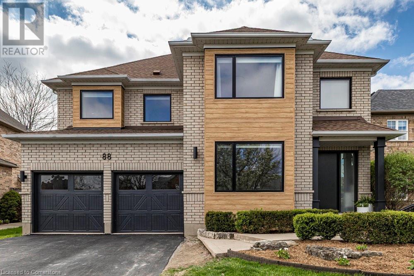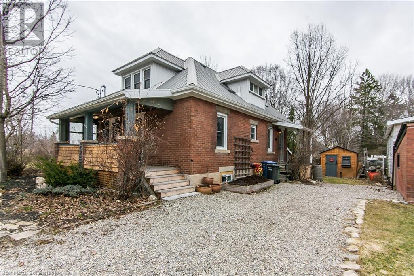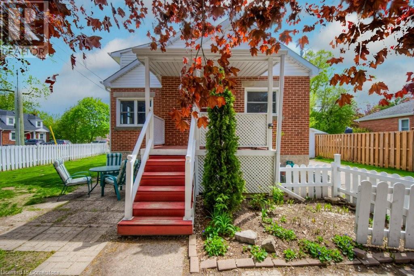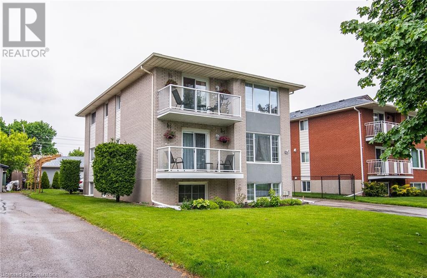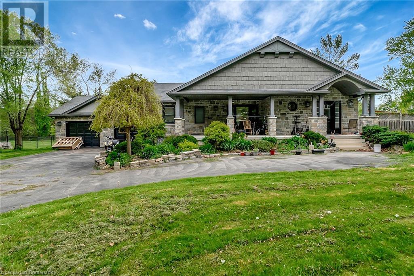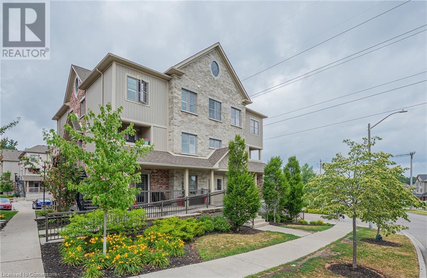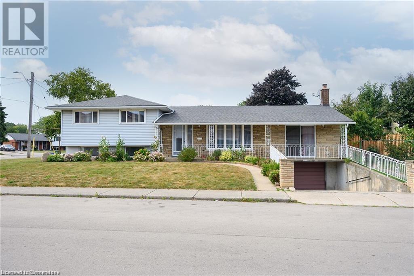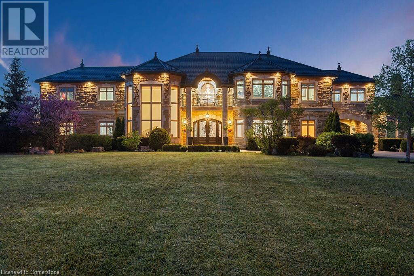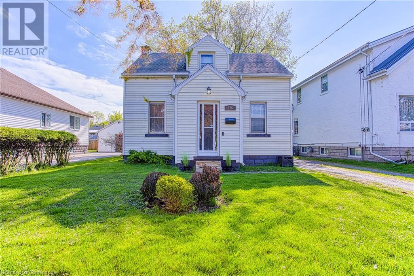115 Glass Street
St. Marys, Ontario
BICKELL BUILT HOMES newest bungalow with enhanced components and features! This home boasts a commitment to sustainability. It is NET ZERO READY, not only ensuring your comfort but also reducing your environmental footprint. The design of the home is equally impressive, seamlessly blending efficiency with elegance in the picturesque community of St. Marys. You'll find a truly exceptional 2-bedroom, 2-bathroom bungalow, thoughtfully crafted by an award-winning builder. With a well-designed 1,478 square feet of main floor living and an additional 531 sf finished family room that is visible from the open railing design above, this home embodies both style and functionality. Step into tranquility in your primary suite, complete with an ensuite bathroom and a generously sized walk-in closet, providing you with a private haven for relaxation. The second bedroom, also located on the main floor, is accompanied by a full bathroom, making daily routines effortless for everyone. The possibilities for this property extend even further with a 3-piece rough-in downstairs, enabling you to create a space tailored to your needs, whether it be a gym, guest suite, home office, or additional bedroom(s). Convenience is key, as the laundry and mudroom are smartly situated just off the garage, making daily life a breeze. This home is a perfect fusion of modern living, energy efficiency, and timeless design. Don't miss your chance to experience the best of St. Marys living. Contact us today and explore the potential of this remarkable bungalow, where sustainability and style unite to create your dream home. Other lots also available to design your custom home. (id:59646)
9110 Tenth Line
Halton Hills (Rural Halton Hills), Ontario
Spacious raised bungalow with a wide driveway and detached garage, offering plenty of parking. The private, landscaped backyard features a large interlock patio, perfect for morning coffee. Inside, the main level includes a bright living room with a corner fireplace, a dining room with backyard access, and a kitchen with a built-in oven, cooktop, and breakfast area. Three bedrooms and a full bathroom complete the main floor. The finished basement offers a rec room with a wet bar, a large office, a workshop, and a utility room. The backyard includes an enclosed area for added versatility. **EXTRAS** Living in Halton Hills offers a perfect blend of small-town charm and modern amenities, surrounded by picturesque landscapes and a strong sense of community. (id:59646)
263 - 85 Theme Park Drive
Wasaga Beach, Ontario
Hear the waves of Georgian Bay! Seasonal retreat in popular Countrylife Resort. (7 months April 26th-Nov 17th). This 2012 Northlander features plenty of space to enjoy. Centrally located with parking for two cars and a very short walk to the beach, pools and amenities. Beautifully landscaped yard with incredible stone work makes this private oasis a pleasure to spend time in. 3 bedrooms 1 bath with open concept living space. Dining room and kitchen open up to large large living room perfect for entertaining family and friends. Low maintenance exterior with nice size storage shed for all of your beach toys. Mostly furnished with central A/C. This Cottage is ready for your family to start enjoying the summer! Resort features pools, splash pad, clubhouse, tennis court, play grounds, mini golf and short walk to the beach. Gated resort w/security. This unit has been very well maintained and is a pleasure to show! 2025 Seasonal Site fees are $5,800 plus HST (id:59646)
32 Riverdale Drive
Wasaga Beach, Ontario
Welcome to this spacious and beautifully maintained 4-level side split family home, offering comfort, functionality, and exceptional outdoor living. Step inside to a bright open-concept layout featuring hardwood floors throughout the main living area, a large foyer, and a modern kitchen with stainless steel appliances, perfect for family gatherings and entertaining. The inviting family room boasts a cozy gas fireplace and a walk-out to a private backyard oasis, complete with a large deck, gazebo, concrete patio and lush 30-foot high hedge offering ultimate privacy. The primary bedroom includes a walk-in closet and a full ensuite bath, while the main floor laundry adds everyday convenience. Additional highlights include an unfinished basement with great potential for added living space, a generous crawl space for storage and a double garage with inside entry. Enjoy peace of mind with newer windows (2022), in-ground sprinkler system, and a concrete driveway. The exterior also features a custom-built storage shed, covered front porch and beautifully landscaped grounds. This home is ideal for families seeking both space and serenity in a well-established neighbourhood with children park and trails nearby. (id:59646)
9 Philpark Road
Tiny, Ontario
Every so often the perfect property comes to market checking all your boxes and more - introducing 9 Philpark road; the home or cottage of your dreams. Rebuilt in 2009 this Thunder Beach gem is full of Georgian Bay charm awaiting the perfect family to create cherished memories. Embrace the nostalgia of the past while enjoying modern living in this 5 bed/3 bath home. Step into the spectacular open-concept living space, offering a charming great room, complete with intricate architectural details and walkout to a backyard oasis with multiple tiered decks. The majestic stone fireplace acts as a focal point along with 25' floor to ceiling windows. Should you need additional accommodations there is a 1 bed/1 bath flat, complete with kitchenette above the 24'x30' insulated 2 car garage. This home truly feels like your own private retreat complete with its own entertainment area. A 90 minute drive to the GTA, walking distance to thunder beach, close to shops and restaurants. Join this vibrant community and take advantage of the Thunder Beach Association events with tennis, golf and family activities all summer long. Don't miss this opportunity to own a piece of paradise, perfect for a family cottage, generational home or your forever home where you can create your own stories and become a part of this remarkable property's history. (id:59646)
121 Highway 8 Unit# 102
Stoney Creek, Ontario
Experience luxurious living in the heart of Stoney Creek at the Casa Di Torre condo building, boasting trendiness, style and elegance. This attractive 625 sq.ft. 1-bedroom, 1-bathroom unit features an open concept design. Enjoy a range of amenities including a fitness and yoga studio, party room, media room, and a stunning rooftop terrace. This unit comes with a parking space #14 and an owned locker. Don't miss your chance to live in this upscale community-schedule your viewing today! (id:59646)
1304 Brock Road
Flamborough, Ontario
Embrace the tranquility of country living in this beautifully preserved farmhouse, ideally situated across from Strabane Park. Surrounded by the charm of a picturesque pond and a spacious firepit area, this property offers a serene retreat steeped in history. Built in 1859 by a family of Cartwrights, Blacksmiths, and farmers, the home exudes timeless character and craftsmanship. Inside, you'll be greeted by a generous family room featuring a cozy fireplace, and a delightful living/dining room combination. Original oak hardwood floors with intricate inlay add a touch of elegance to the home. With three spacious bedrooms, freshly renovated bathrooms, and a charming wrap-around porch, this home seamlessly blends old-world charm with modern comfort. The property also includes a detached garage with 100amp electrical, offering ample space for up to three cars, and is perfect for a hobbyist or anyone needing extra storage. Conveniently located near major highways and local amenities, this property provides both peace and accessibility. Recent updates have enhanced the home’s appeal, while retaining its historic allure. Don't miss out on the opportunity to own a stunning piece of local history—schedule your visit today and make this charming farmhouse your own. (id:59646)
110 Elgin Drive
Brampton, Ontario
Welcome to this well-maintained 4-bedroom, 3-bathroom family home located in the desirable Ambro Heights community of Brampton South. Thoughtfully designed with family living in mind, this home is ready for you to move in and enjoy. The spacious front vestibule offers plenty of room for the whole family to comfortably remove boots and coats—no more crowded entrances! Inside, the main level features gorgeous Brazilian cherry hardwood floors, adding warmth and sophistication throughout the living and dining areas. The basement recreation room provides versatile space for a home office, gym, playroom, or guest accommodations. Step outside into your private backyard retreat, perfect for summer barbecues, family gatherings, or simply relaxing after a long day. Conveniently located just minutes from schools, parks, shopping, and transit, this home offers both comfort and everyday convenience. A perfect place to grow and create lasting memories. (id:59646)
456 Townsend Avenue
Burlington, Ontario
** OPEN HOUSE SUNDAY MAY 25th 2-4PM ** Welcome to 456 Townsend Avenue. A rare PREMIUM lot backing onto the golf course in Aldershot's Coveted LaSalle Neighbourhood. Tucked away in the heart of Aldershot, this well-built brick bungalow offers the rare combination of privacy, location and potential. Set on a beautifully landscaped 83x150 ft lot with no rear neighbours as the home backs onto mature trees and the picturesque Burlington Golf & Country Club, offering peaceful views and a seasonal peek-a-boo view of the lake . Enjoy your morning coffee or apres golf beverage in the screened-in porch. Inside, you are welcomed into a large front foyer leading to the open-concept living and dining rooms featuring hardwood floors, skylights and a large bay window that fills the space with natural light, and offers unobstructed views of the golf course. The spacious eat-in kitchen boasts white cabinetry, granite counters, island seating and plenty of room for family gatherings. Convenient inside entrance from the garage, a separate side entrance, laundry room, 3 bedrooms and 3+1 bathrooms complete the main floor. The fully finished lower level adds flexibility with a generous recreation room (complete with pool table), a fourth bedroom, bathroom, and abundant storage space. Solidly built and lovingly maintained, this home presents endless possibilities whether you're downsizing, starting out, or looking for your forever home in one of Burlington's most desirable neighbourhoods. The fully fenced backyard feels like your own private Muskoka retreat, offering privacy, mature trees, shade from the awning and direct access to nature. Located just minutes to downtown Burlington, the waterfront, LaSalle Park, Mapleview Shopping Centre, Aldershot GO, top-rated schools, major highways (403, 407, QEW), public transit, and everyday conveniences. Bonus: revenue-producing solar panels already in place! Opportunity awaits in this rare setting, don't miss your chance to make it your own. (id:59646)
18 Kensington Avenue N
Hamilton, Ontario
Just steps from beautiful Gage Park, this beautifully maintained detached home is nestled in the heart of Crown Point West—one of Hamilton’s most vibrant and community-oriented neighbourhoods. Featuring 3 bedrooms, 3 bathrooms, and a versatile loft ideal for a home office or creative retreat, this residence offers both comfort and functionality. Recent updates include a new hot water heater and furnace (2023), a new dishwasher (2024), an updated back deck (2025), and freshly painted kitchen cupboards (2025). The primary bedroom boasts a large walk-in closet and ensuite bath providing a spacious and private sanctuary. The home also features a shared driveway with separate entrances and dedicated space for 3 vehicles. Located just a short stroll to the eclectic Ottawa Street shopping district, known for its unique mix of retail, dining, and services, you'll enjoy the perfect balance of nature and urban convenience. This home is also close to excellent schools (AM Cunningham, Memorial, and Holy Name of Jesus), public transit, and the upcoming LRT line—making commuting a breeze. Don’t miss your chance to live in one of Hamilton’s most connected and dynamic areas! (id:59646)
8 Lakelawn Road Unit# 1
Grimsby, Ontario
Bright, spacious and stylish end-unit MARZ-built townhome ideally located within walking distance to trendy Grimsby-on-the-Lake amenities including walking paths, restaurants and shops. Highlights of Lakelawn include hardwood floors, newly installed vinyl plank flooring, bedroom level laundry, upgraded kitchen cabinets and the primary bedroom, ensuite and large walk-in closet situated on its own separate level. Enjoy open-concept main floor plan, oak staircase, freshly painted rooms, open staircase to the basement and generous driveway. Ideally located close to the highway, Lakefront parks and the scenic towns along the Niagara Escarpment including Grimsby, Beamsville, Vineland and Jordan. (id:59646)
30 Times Square Boulevard Unit# 35
Stoney Creek, Ontario
Welcome home to townhouse 35 at 30 Times Square Blvd in Upper Stoney Creek! Built in 2019 by Losani, with numerous upgrades, this the definition of move in ready. The main floor is bright and inviting with a spacious open concept layout! The kitchen features a centre island with seating, quartz countertops, stainless steel appliances, and full height cabinetry. The dining room offers space for a full dining table, family seating, and even room for a high chair! The oversized living room overlooks the backyard, with sliding doors out to the back deck, and offers enough room for flexible room configurations. Need space for a desk? Have lots of toys or books? You’re all set here! Heading upstairs, you’ll find a bright primary bedroom, complete with a walk-in closet, and a huge ensuite bath with jacuzzi tub and stand alone shower. The two additional bedrooms, another full bathroom, as well as convenient bedroom level laundry complete this floor. The basement remains unfinished, ready to suit whatever your family’s future needs are. The fenced backyard offers just the right amount, offering grass and gardens without being so large that maintenance is a burden. Located in a quiet complex with plenty of visitor parking, this home is just minutes from tons of amenities, and offers easy commuting options being so close to the Red Hill and the Linc. (id:59646)
10 - 1385 North Routledge Park
London North (North E), Ontario
LL Nail Studio Beauty Salon business for sale in Northwest London with all chattels and inventory (Value around $20,000). Owner can provide training for smooth handover. Good income with low investment. The average gross income in the past 12 monthes is around $10,000 per month. Monthly rent is $2,380 until to Oct 2027. The business is operating by the appointment system both for customers and employee. The store can also do flower art, nail art, beauty feet, beauty eyelashes, tattoo and embroidery. When the store is transferred, you can also have a nail artist and eyelash artist to cooperate with the store. Start to operate your own business now! (id:59646)
271 Cotterie Park
Leamington, Ontario
Completely renovated and move-in ready, this stunning 3-bedroom, 1.5-bath home offers the perfect blend of modern comfort and lakeside charm. Located just steps from the shores of Lake Erie, this year-round residence is ideal as a full-time home, vacation cottage, or income-generating Airbnb. Inside, you'll find a bright and airy layout with soaring cathedral ceilings in the living room, an updated kitchen, and a cozy sunroom that captures sweeping views of the lake. The home has been thoughtfully updated throughout while maintaining its warm, inviting character. Enjoy outdoor living at its finest, just minutes from sandy beaches, the marina, provincial parks, and the ferry to Pelee Island. Lake Erie offers world-class fishing and endless opportunities for recreation and relaxation. Whether you're looking for a serene getaway or a savvy investment, this property delivers. Don't miss your chance to own a piece of Leamington's waterfront lifestyle! (id:59646)
2 Grosvenor Street
London East (East B), Ontario
Nestled in the heart of Old North, this beautiful home is ideally situated beside the City's most beloved Gibbons Park. Enjoy a front-row seat to nature, where the beauty & serenity of Gibbons Creek and the surrounding wooded landscape & local wildlife create a retreat-like ambiance. This property is just steps from trails (TVP) with downtown, Western University & St. Josephs Hospital all within easy walking distance. This unique 2-storey home has had approximately $125,000 in upgrades within the past year. Upon entering, the home feels warm and inviting with an expansive living room, an oversized dining room & a kitchen/sunroom each offering breathtaking views of the surrounding natural beauty. A full wall of windows along the back of the house floods the kitchen/sunroom with natural light. The second floor includes a sun-filled upper hall solarium with rich cedar walls adding warmth & character to the hallway and 4-pc bath. The upper-level features new laminate flooring and two generously sized bedrooms, including an en-suite in the primary. The lower level WALK-OUT includes a family room, kitchenette, 3-pc bath & bedroom with a private walk-out to the wooded area. This is perfect for potential rental income, guests, in-laws, teens or personal use. The spacious basement offers plenty of storage, complete with built-in cupboards for easy organization. Outside, you'll appreciate a low maintenance yard, 2 patios, 1.5 car garage and an interlock driveway with space for up to 10 vehicles. Notable upgrades include roof with skylights, windows, insulation, flooring, painting, and much more. Contact us for the extensive list of upgrades. Don't miss out on this gem! (id:59646)
515 Chelton Road
London South (South U), Ontario
Welcome to this stunning 3-bedroom, 3.5-bathroom home located in the highly sought-after Summerside subdivision in Southeast London. Built in 2020 and purchased directly from the builder, this move-in-ready property offers a blend of modern design and practical living.The spacious primary suite features two walk-in closets and a luxurious ensuite bathroom, complete with a custom glass shower tiled floor-to-ceiling and built-in glass shelving. The open-concept kitchen is bright and inviting, equipped with stainless steel appliances, quartz countertops, and seamlessly connects to a generous living area ideal for entertaining or relaxing with family. Step outside to your private backyard retreat, fully fenced and showcasing a beautiful custom-built deck (2023), with 2 Gazebos for Shade, perfect for outdoor gatherings. Additional highlights include a 2 car garage with Epoxy floors and inside Entry to the main foyer, central air conditioning, and an HRV unit for efficient ventilation. Families will appreciate the proximity to several top-rated schools, including English and French elementary options and a French high school. Parks, playgrounds, and walking trails are just steps away, with easy access to Highway 401 for commuters. The fully finished lower level adds even more living space, offering a large recreation room, a full 3-piece bathroom, and spacious utility/laundry area.This is the perfect home for modern family living stylish, functional, and in a fantastic location. (id:59646)
701 - 135 Baseline Road W
London South (South D), Ontario
Welcome to 701-135 Baseline Road West. This unique highrise apartment building is centrally located close to major amenities with a major grocery store within walking distance. This 2 Bed, 1 Bath home is on 7th floor provide wall to wall windows for plenty of sunlight in all the rooms with beautiful city views. Kitchen and eating area is tucked to the side from spacious Living and Dining Area. Right of the front hallway leads to both bedrooms, bathroom and Laundry room. This unit comes fully equipped with Fridge, Stove, Dishwasher, Washer and Dryer. Enjoy building amenities like a sauna, p, exercise facility, B.B.Q for leisure and socializing. Located in a prime area near shopping, public transit and easy highway access, this condo is convenient and affordable. Flexible possession plan is available for your convenience.. Extra parking available from management for small fee per month. Apartment Available NOW (id:59646)
28 Devonshire Avenue
London South (South G), Ontario
Your stylishly renovated Wortley Village retreat is waiting for you! Welcome to this beautifully transformed 1+1 bedroom home in the heart of Wortley Village, where modern luxury meets timeless character. Step inside to discover an abundance of natural light, soaring cathedral ceilings with exposed wood beams, and a stunning oak staircase a true masterpiece of design.The open-concept upper level is an entertainers dream, featuring a cozy living room with a gas fireplace, a dedicated dining area, and a chefs kitchen with quartz countertops, stainless steel appliances, and a chic farmhouse sink. The spacious primary bedroom is your private sanctuary, complete with a large wardrobe system and patio doors that open to a secluded deck. The spa-like main bathroom showcases marble flooring, a double sink vanity, and a relaxing tub/shower combination.The fully finished lower level provides even more space, with a versatile rec room, a generous second bedroom, and a convenient 4-piece cheater ensuite perfect for guests or a home office. Outside, the lush, private fenced yard offers a tranquil escape for morning coffees or summer BBQs with friends.Ideally located just minutes from Victoria Hospital, downtown London, and the vibrant shops and restaurants of Wortley Village, this home is perfectly suited for those seeking a trendy, walkable lifestyle. With manicured gardens, a welcoming front porch, and a design that balances comfort and style, this property is an absolute must-see. Don't miss your chance to make this stunning retreat your own. Schedule your visit today! (id:59646)
1068 Dundas Street
London East (East G), Ontario
Discover an exceptional leasing opportunity in the heart of Old East Village, one of Londons fastest-growing cultural and commercial hubs. Located at 1068 Dundas Street, this property is directly across from major attractions like 100 Kellogg Lane, the Childrens Museum, and the exciting new Hard Rock Hotel, ensuring high visibility and consistent foot traffic year-round. Offering nearly 2,700 sq. ft. on the main level and the same in the basement, this space is ideal for businesses looking to grow in a dynamic, high-traffic location. The main floor boasts 12 ceilings and provides a flexible open-concept layout with a dedicated corner office, kitchenette, 2 piece washroom and plenty of storage spaces. The basement features 7 ceilings, a 3-piece washrooma rare and valuable amenity. Zoned BDC (Business District Commercial), this space allows for a wide range of permitted uses, including but not limited to: Retail stores and services, Restaurants, cafés, and bakeries, Breweries or tasting rooms, Medical, dental, and professional offices, Studios and fitness centres, Galleries and artisan workshops, Personal service establishments, Daycares and more. Whether you're launching a new concept or expanding your business, this property offers unbeatable potential in a neighborhood buzzing with investment and activity. (id:59646)
31 - 131 Bonaventure Drive
London East (East I), Ontario
This beautifully updated 3-bedroom, 1.5-bath end unit townhome is located in a quiet, family-friendly complex in East London. Offering a blend of functionality, comfort, and modern upgrades, this home is perfect for first-time buyers, families, or investors looking for a move-in ready property. The main floor features an updated functional kitchen, laundry room, 2 piece powder room, and a spacious living area with easy access to a new private deck and backyard, ideal for entertaining or relaxing. Upstairs, you'll find three generously sized bedrooms including a massive Primary bedroom and a full 4-piece bath. The finished basement provides additional living space ideal for home gym or rec-room and ample storage. This home has been meticulously maintained with a long list of recent updates including: Furnace (2018), A/C (2018), Roof (2025), Siding (2020), Appliances (2024), Deck (2024), Bathrooms (2017), flooring (2017). Located close to schools, shopping, public transit, and major amenities, this home is a standout in both value and condition. (id:59646)
691 Algoma Avenue
London North (North H), Ontario
Welcome to your own private retreat in the heart of Northridge one of London's most beloved neighborhoods! This beautifully maintained 5-bedroom, 2-bath home is the definition of "turn-key" living, nestled on a massive pie-shaped lot that feels more like your own park than a backyard. Step inside and feel the love in every corner from the upgraded kitchen with quartz counters and walk-out access, to the bright and open living and dining area made for hosting. Fresh vinyl flooring flows through the main level, and the upper level features a spacious primary bedroom with his and hers closets, two additional spacious bedrooms, and a stylishly updated 4-piece bath. Need space to stretch? The third level (yes, there are four!) is where you'll find big, full-size windows, a cozy gas fireplace, 4th bedroom, full bath, and an oversized family room with a walk-up to the backyard perfect for in-law potential or quick access from your in-ground pool. Downstairs is conveniently finished, with a 5th bedroom (or your dream home office), full laundry, and tons of storage. Outside? Its a full-blown staycation dream: a heated kidney-shaped sports pool with lighting package, stamped concrete patio, lush landscaping, mature trees, fully fenced yard, a 12x12 shed, and the perfect playground for your kids to play. The 1.5-car detached garage (2005, with permits) has updated gas and electrical, future pool house? Home gym? You decide. Top it off with upgraded windows, 200-amp service, custom built-ins, new trim, lighting, and neutral finishes throughout. Located in a top school district and just minutes from Masonville and all the essentials, this home is more than move-in ready, its a lifestyle upgrade. The only thing left to do? Make it yours. (id:59646)
59 - 819 Kleinburg Drive
London North (North B), Ontario
OPEN HOUSE MAY 24TH & 25TH, 2-4 PM Exclusivity Meets Elegance in North London, Premier Townhome Enclave. Welcome to one of only four exclusive executive townhomes, a rare opportunity in North London's most sought-after community. This luxuriously appointed four-bedroom, four bathroom residence spans three spacious levels plus an expansive unfinished basement, offering more square footage and potential than most comparable units. Thoughtfully designed with both function and flexibility, this home features a main-floor bonus room ideal for a home office, children's playroom, or cozy den, providing the perfect space to suit your lifestyle needs. Wake up to natural light pouring through large east-facing windows, filling the open-concept living and dining area with warm morning sunshine. The modern chef's kitchen is outfitted with brand-new, high-end appliances and contemporary finishes, perfect for entertaining or everyday living. Tucked into a quiet, family-oriented neighborhood, this home is just steps from YMCA trails, parks, and essential amenities. The main floor has a bonus room that could be used as the fourth bedroom or an office. Located in the catchment of top-tier schools including Centennial Central PS, St. Catherine of Siena, Medway HS, Montcalm SS, Mother Teresa Secondary, and Eden High, this property delivers on both lifestyle and location. With unmatched square footage, premium finishes, and room to grow with a full unfinished basement, this is your chance to own one of North London's most exclusive and desirable townhomes (id:59646)
62 Parks Edge Close
London South (South L), Ontario
Opportunity knocks! Nestled on a quiet, tree-lined street in desirable Westmount, this lovely 2 storey home is ready for its new owners. The grand entrance sets the tone for this home, leading into an open and bright main floor. 3 spacious bedrooms above grade, a primary bedroom with a 4pc ensuite and an additional full bath making it ideal for a family. The kitchen features granite counter tops, ample cabinetry and overlooks the stunning backyard. Enjoy the ease of main floor laundry and the elegance of a formal dining room, perfect for hosting gatherings. The finished basement offers additional living space, complete with another bath, making it a great area for a home office, rec room. Outside, unwind in your peaceful backyard. Dont miss this opportunity to live in a great neighbourhood close to amenities, restaurants, grocery stores, and much more. Welcome home! (id:59646)
8433 Imperial Road
Malahide, Ontario
The shop you've been waiting for, with a family home to match! If a serious shop space is on your must-have list, this is the property for you. Set on a generous 90' x 320' lot (0.65 acres), this 2,100 sq ft ranch offers a perfect blend of comfortable family living and incredible workspace potential.The highlight? A massive 32' x 50' insulated shop with in-floor heating, 12' overhead doors, and a full loft with the potential to be converted into an additional dwelling unit, office, or studio. Whether you're a hobbyist, tradesperson, or entrepreneur, you'll appreciate the size, layout, and versatility of this space.Inside the home, you'll find an open-concept main living area, three spacious bedrooms including a primary suite with ensuite and access to the rear patio and hot tub and a fully finished basement ideal for guests or extended family.This property offers the freedom, space, and function you've been searching for both inside the house and out in the shop. Measurements per iGuide (id:59646)
17 - 311 Vesta Road
London East (East A), Ontario
Attention First-Time Buyers! Discover affordability and style in this spacious, updated 3-bedroom, 2-story end-unit townhome offering low condo fees, utilities, and property taxes for exceptional value! Step inside this meticulously maintained home, where cleanliness and care are evident throughout. The private parking spot is conveniently located right in front of the unit for easy access. On the main floor, enjoy a bright and open living/dining area, a renovated 2-piece bath, and a brand-new eat-in kitchen, beautifully upgraded with sleek stainless-steel appliances. Out back, a fully fenced patio offers a private retreat, perfect for relaxing or entertaining. The main floor has been further enhanced with new vinyl click flooring for a modern touch. Upstairs, you'll find three generously sized bedrooms and a 4-piece bath, providing plenty of space for your family or guests. The lower level adds even more versatility, featuring a rec room and a spacious laundry room that can double as extra storage, a playroom, a workout space, or even a potential third bathroom addition. Major upgrades ensure peace of mind, including a new roof (2023), newly paved asphalt parking lot (2023), a brand-new front door, and fresh paint throughout. Plus, the exterior has been thoughtfully maintained with tree trimming and landscaping, creating a welcoming atmosphere in this beautifully kept complex a truly wonderful place to call home! Don't miss out schedule your viewing today (id:59646)
3 Bannister Street
Oakland, Ontario
Welcome to 3 Bannister Street in the charming community of Oakland! Set on over half an acre of beautifully landscaped property, this immaculate all-brick home offers over 3,000 sqft of finished living space and is truly move-in ready. Inside, you'll find 4 generously sized bedrooms, 1.5 bathrooms, and a modern, tastefully updated kitchen featuring quartz countertops and stainless steel appliances. The main floor offers a dedicated home office, a formal dining room, and a spacious open-concept kitchen and family room—perfect for hosting or everyday living. The fully finished basement adds even more flexible space for a rec-room, gym, or hobby area. Step outside to your own private backyard oasis. Enjoy the summer months lounging on the expansive deck, swimming in the built-in on-ground pool, or simply soaking up the peace and quiet of the lush, fully fenced yard. An attached garage and plenty of parking round out this exceptional property. If you’ve been dreaming of a serene country lifestyle without sacrificing comfort or style—this is the one! (id:59646)
389 Conklin Road Unit# 33
Brantford, Ontario
Now available for lease Unit 33 at 389 Conklin Road! This never-occupied, 3-storey townhome in West Brant offers approx. 1,356 sq. ft. of thoughtfully designed living space in a walkable, family-friendly location. The entry-level welcomes you with a versatile den that walks out to a private backyard ideal for remote work, workouts, or play. Upstairs, the open-concept kitchen, dining, and living area is filled with light and features a charming Juliette-style balcony perfect for morning coffee or evening breezes. Window coverings throughout add comfort and privacy, and a powder room completes this level. On the top floor, you'll find three spacious bedrooms, including a primary suite with an ensuite, plus a second full bath. This home blends practicality with contemporary style for easy living. Located directly across from Assumption College and close to elementary schools, shopping, parks, and the scenic Walter Gretzky Trail, this location is made for families and professionals alike. Visitor parking on-site and quick highway access round out this exceptional lease opportunity. Make this brand-new townhome your next home in beautiful Brantford. (id:59646)
35 - 9385 Ipperwash Road
Lambton Shores, Ontario
FOUR SEASON LIVING IN WOODHAVEN RESORT - CLOSE TO LAKE HURON. Charming 2 bedroom, 1 bathroom mobile home with lots of updates. Generator & Golf Cart included. Beautiful eat-in kitchen with new shaker-style cabinets, new countertops (2021) and a gas stove. Nice size living room with modern ceiling detail. Primary bedroom with double closet and two windows easily fits a queen-size bed. The add-a-room has a closet and lots of windows. The 3 piece bathroom with large shower includes a stackable washer & dryer. Two hall closets. Heated by a propane wall furnace. Hot water on demand. Breaker panel is 230 amp. New lighting, blinds and windows. Updated plumbing. Large side yard. New shingles (2019) and metal on the add-a-room. New vinyl siding/soffits/facia. Shed with hydro and built-ins. New community in ground pool. Close to restaurants, shopping, golf and the beautiful Ipperwash Beach on Lake Huron. Approx. 10 minutes from Forest, 20 minutes to Grand bend, 30 minutes to Sarnia and 50 minutes to London. Land Lease is $567/month for the new buyers. $40/month for property taxes and $19/month for water. Hydro is metered and approx. $90/month. Propane is approx. $125 /month. This park has no age requirements. (id:59646)
158 Harvest Lane
Thames Centre, Ontario
Welcome to The Boardwalk at Mill Pond, an upscale, family-friendly neighbourhood in the growing town of Dorchester. Conveniently located just a short drive from Highway 401 and minutes from London, this community is ideal for those seeking a refined lifestyle with city conveniences.Stonehaven Homes is proud to present The Birmingham, a beautiful bungalow designed to leave a lasting impression. Its elegant stone-and-brick facade sets the tone for the thoughtfully designed 1,717 square foot interior, featuring 2 bedrooms, 2 bathrooms, and a double-car garage.The homes welcoming 11-foot foyer ceiling floods the entryway with natural light, providing a warm introduction to the beautifully planned living spaces. The heart of the home is an open-concept layout that seamlessly connects the living, dining, and kitchen areas, complete with a cozy electric fireplace. The kitchen features stone countertops, a large island, a pantry, generous storage, and dining area with tray ceilings.A spacious bedroom includes double-door closets and is adjacent to a 4-piece main bathroom. Retreat to the luxurious primary bedroom, complete with a 5-piece ensuite featuring a soaker tub, double vanity, elegantly tiled glass-enclosed shower, and walk-in closet.The convenient laundry/mud room, located off the garage, enhances everyday functionality. The unfinished basement provides a blank canvas to customize to your needs, offering a large footprint with endless possibilities.Step outside to the backyard, where an optional covered patio invites relaxation, and plenty of green space offers room for kids and pets to play.This home is perfect for those looking to downsize without compromising on quality, style, or space. Experience the exceptional craftsmanship of Stonehaven Homes and discover the charm of The Boardwalk at Mill Pond in Dorchester - a harmonious blend of modern living, superior craftsmanship, and the tranquillity of nearby nature. (id:59646)
162 Harvest Lane
Thames Centre, Ontario
Welcome to The Boardwalk at Mill Pond, an upscale, family friendly neighbourhood nestled in the growing town of Dorchester. Proudly presented by Stonehaven Homes, this stunning two-storey model home is located a short drive to the 401 Highway just outside the City of London. The transitional style is designed to leave a lasting impression, featuring a timeless stone facade and striking exterior colour combination. Enjoy the ample living space with 4 bedrooms, 3 bathrooms, and 2,865 square feet above grade. The front entrance welcomes you with an abundance of natural light flowing through the soaring 20-foot foyer ceiling. The versatile den is ready to serve as a formal dining room or home office. Entertaining is a breeze in the open concept layout that seamlessly combines living, dining, and kitchen spaces, complimented by a cozy fireplace. For the chef in the family, brace yourself for an incredible kitchen with an abundance of stone counters, large island, walk-in pantry and oversized window overlooking the backyard. The second level welcomes you with the perfect sized primary bedroom with walk-in closet and luxurious 5-piece ensuite, offering a soaker tub, double vanity and elegantly tiled shower enclosed in glass. Additionally, this level provides another 3 spacious bedrooms, and a stunning 5-piece main bath. The unfinished basement offers a blank canvas to tailor your needs. With a large lower footprint, the possibilities are endless. The backyard features a covered back patio providing the ideal setting for outdoor R&R paired plenty of green space for the kids and pets to play. Experience the pride of Stonehaven Homes and the beauty of The Boardwalk at Mill Pond in Dorchester. Discover a harmonious blend of modern living, exceptional craftsmanship, and tranquility of nearby nature in this remarkable home. Please note: the media used for this listing is from a previously built, upgraded model home. They are being used for illustrative purposes only. (id:59646)
130 Harvest Lane
Thames Centre, Ontario
Welcome to The Hampshire at The Boardwalk at Mill Pond, an upscale, family-friendly neighborhood nestled in the growing town of Dorchester.Proudly presented by Stonehaven Homes, this stunning two-story model home is conveniently located just a short drive from Highway 401,outside the city of London. This home is designed to impress from the onset with its timeless brick and Hardie board facade, double-car garage,and covered front porch. With 3 bedrooms and 3 bathrooms, this home offers ample space for comfortable living. Step inside and be greeted by an abundance of natural light, soaring ceilings, and a captivating feature wall in the formal dining room, which can easily function as a den or office. The main floor showcases beautiful ceramic tile and hardwood floors, large windows, and an oversized sliding door that floods the space with natural light. The living room is enhanced by a modern gas fireplace. The kitchen is a true masterpiece, featuring ample cabinetry, a double-basin stainless steel kitchen sink, and a large kitchen island. The main level also includes a practical mudroom/laundry room with additional storage to help keep your home organized and tidy, and a 2-piece bathroom. The upper level has a large master bedroom with a 4-piece bathroom that features a glass tile shower, double sinks, and a vanity. Two other well-appointed bedrooms, a large walk-in closet for extra storage, and another 4-piece bathroom complete the space. The unfinished basement offers a blank canvas to tailor to your needs. Whether you envision a 4th bedroom and large living room, an oversized rec room, an adult playground, or more, the possibilities are endless. Experience the pride of Stonehaven Homes and the beauty of The Boardwalk at Mill Pond in Dorchester. Discover a harmonious blend of modern living,exceptional craftsmanship, and the tranquility of nature in this remarkable model home. Schedule a showing today and experience the beauty of this home in person. (id:59646)
107 - 5 Lisa Street
Brampton (Queen Street Corridor), Ontario
Spacious & Bright 3+1 Bedroom Condo Largest Unit in the Building!Welcome to this stunning, freshly painted, 3+1 bedroom, 2 bathroom condo offering 1,400 sq ft of bright, open living space the largest unit size available! This well-maintained unit features an updated, eat-in kitchen with modern finishes, a separate living room and dining room, and an additional flex room perfect as a 4th bedroom, home office, or cozy den. Sunlight pours through large windows, creating a warm, inviting atmosphere throughout. Enjoy an impressive list of building amenities, including a gym, billiards room, library, indoor basketball court, playground, and outdoor tennis court all designed to elevate your lifestyle. Centrally located just minutes from HWY 410, Bramalea City Centre, public transit, GO Station, banks, grocery stores, and a variety of restaurants everything you need is right at your doorstep! Dont miss this rare opportunity to own a spacious, move-in-ready condo with room to grow, amenities to enjoy, and an unbeatable location. (id:59646)
7285 Bendigo Circle
Mississauga (Meadowvale), Ontario
Welcome to this beautifully laid-out semi back split home available for lease Main Floor Only. This property offers both functionality and comfort across multiple levels.The main floor features a bright, open-concept living, dining, and kitchen space, perfect for entertaining or day-to-day living. The upper level includes three spacious bedrooms and a modern 3-piece bathroom. The lower level boasts a generous rec room, an additional 4th bedroom, and a convenient powder room. Ideally located just minutes from Meadowvale GO Station, with easy access to HWY 407 & 401, making commuting a breeze. Includes 2 parking spots and shared laundry access. Basement not included. Tenant to pay 100% of utilities Dont miss this fantastic leasing opportunity book your private showing today! (id:59646)
88 Davidson Boulevard
Dundas, Ontario
Step into luxury in this exceptionally renovated, spacious 4-bedroom,3-bathroom family home nestled in one of Dundas’ most sought-after neighbourhoods. Surrounded by parks, conservation trails, and top-rated schools, this home offers the perfect blend of convenience and natural beauty. The impressive curb appeal is matched by an updated exterior and a stunning interior featuring a grand entrance with a striking staircase. Abundant natural light streams through recently updated windows, illuminating a bright living room, an elegant formal dining room, and a separate family room with a cozy gas fireplace, and a vaulted ceiling all featuring gleaming hardwood floors. The chef’s dream eat-in kitchen, beautifully updated in 2022, includes granite countertops, stainless steel appliances, and abundant cabinetry, with direct access to a 10’x20’ covered patio and a fully fenced, landscaped backyard oasis. Upstairs, the spacious primary bedroom offers a spa-like 5-piece ensuite and walk-in closet, while two additional bedrooms enjoy ensuite privilege to a 4-piece bathroom. The fourth bedroom provides versatility—ideal as a home office, guest room, or hobby space. The upper-level laundry room adds modern convenience. With numerous updates throughout, this home is move-in ready—please see supplements for a full list of improvements. (id:59646)
195 Edinburgh Road N
Guelph, Ontario
CHARMING 1930s CLASSIC NEAR EXHIBITION PARK. Step into this timeless 1930s home, where classic charm meets modern decor and convenience. With three bedrooms and two bathrooms, this well-maintained beauty features fresh contemporary finishes, plus hardwood floors throughout, high ceilings, and elegant trim and baseboards that showcase its character. The main-floor bedroom easily converts into a home office. Established in a vibrant, well-connected location, this home offers easy access to transit bus routes, schools, the library, and all the fun of downtown shops, restaurants, and entertainment. Plus, nature lovers will appreciate being just minutes from gorgeous Exhibition Park and the scenic Royal Recreation walking trail. The cozy backyard is full of charm, featuring a cute garden, a small pond, and just the right amount of space for relaxing or enjoying a quiet morning coffee. If you're looking for a home that blends historic character with everyday convenience in a lively setting, this one is a must-see! (id:59646)
1 Francis Street
Cambridge, Ontario
This 3-bedroom, 1.5-bathroom home offers the perfect blend of character, comfort, and potential—ideal for first-time buyers, downsizers, or savvy investors. Enjoy a bright and functional main floor, while the second level features a cozy living area, a spacious third bedroom, and a convenient powder room, The basement provides extra space for storage, hobbies, or future development—perfect for added privacy or guest space. Recent updates include kitchen, living room and bathroom windows (2019), hot water tank (2019), and a brand-new furnace (2024). Located just minutes from vibrant Downtown Galt, you’re steps away from charming cafes, restaurants, shops, and scenic riverfront trails. This well-maintained home is ready to welcome you! (id:59646)
82 Carnaby Crescent
Kitchener, Ontario
Welcome to 82 Carnaby Cres !!! A purpose-built all-brick, well-maintained Triplex with great income. Two three-bedroom and one two-bedroom units. Located in a beautiful residential area of Idlewood/Lacknerwood subdivision, close to schools, trails, Grand River, just walking distance to grocery shopping, Tim Hortons, Starbucks, KPL, Community Pool, & much more ! Minutes away from 401 Highway. Possibility to get 2 units vacant on closing, which is an excellent opportunity to get an higher rent. (id:59646)
15 Water Walk Drive Drive Unit# 607
Markham, Ontario
Welcome to this beautifully furnished condo in the heart of Markham. Featuring a smart, functional layout with a separate den enclosed by a door—ideal for a home office or guest room—this unit offers stylish finishes like a quartz countertop, stainless steel appliances, and two well-designed bathrooms (one 3-piece and one 2-piece). Enjoy 24-hour concierge service and unmatched convenience with nearby restaurants, cafés, banks, Whole Foods Plaza, and GO Train stations all within walking distance. Just minutes from Highways 7, 404, and 407, this home offers the perfect balance of comfort, style, and location. Book your showing today! (id:59646)
16 Oxford Street W
Drumbo, Ontario
Welcome to 16 Oxford Street West. Tastefully and completely renovated, this beautiful bungalow is perfect for someone considering condo-style living without the condo fees or the rules! Enjoy the freedom and privacy of owning your own home with ample parking. Features include: Open concept, Crown moulding, Hardwood flooring throughout, recessed lighting, neutral colours, built in pantry. Bright and airy with oversized windows. The eat-in kitchen offers breakfast bar seating, extra storage, built-in shelving unit, double-sink, quartz counters, built-in appliances, and bright cabinet faces and backsplash. Gorgeous 4pc bathroom with modern finishes. Your washer and dryer are conveniently located on the main floor. Home has served many purposes over the years, beginning in the mid-1800s where it was owned and operated by shoemaker George Harrison. 16 Oxford then served its community as a general store, first aid station in World War 1, post office, a family dwelling, an antique shop, and two restaurants: Kobbler's Kitchen and Cow Ridge Cafe. Central Commercial zoning offers a many of uses including a single detached dwelling, retail shop, bakeshop, professional office, and more. The rear of the home contains a side entrance along with your primary bedroom with views to the rear yard. The exterior boasts an interlocking paved driveway which continues all the way to the rear yard, perfect for entertaining or enjoying your morning coffee in peace. Optional extra parking or a turn-around spot! The private spacious backyard has been professionally landscaped. Perfect for the first-time home buyer, down-sizer, business owner. A quick 3 minute drive to HWY-401 makes it a perfect location for the commuter! Don't miss your opportunity to own a piece of history. Book your private viewing today! (id:59646)
1392 Doon Village Road
Kitchener, Ontario
Welcome to 1392 Doon Village Road, Kitchener! This stunning 4-bedroom, 3-bathroom bungalow is situated on a rare 1-acre lot on a quiet, dead-end street—offering privacy, space, and exceptional family living. Just steps from Doon Public School, the home is surrounded by mature trees and scenic nature trails.Fully renovated in 2011, this home features extensive upgrades including new ceramic and hardwood flooring, roof, plumbing, electrical, furnace, AC, insulation, appliances, and more. The open-concept main floor is ideal for entertaining, with a beautifully updated kitchen boasting granite countertops, stainless steel appliances, and stylish backsplash. The primary bedroom includes a luxurious ensuite with a new jacuzzi tub. Enjoy a spacious concrete covered patio and outdoor kitchen, perfect for summer gatherings. The massive backyard offers endless possibilities: soccer, volleyball, skating rink, firepit, or even golf practice.The fully finished basement includes a large family room, full bar, recreation/gym area, an extra bedroom, and a full 4-piece bathroom. Security features include 2 door sensors, 1 motion sensor, and 6 security cameras. Additional features include an attached 2.5-car garage, parking for up to 10 vehicles, a prime location directly across from Doon Public School, quick access to Highway 401, and proximity to scenic trails along the Grand River and Schneider Creek. A perfect blend of rural tranquility and city convenience—schedule your private showing today! (id:59646)
255 Maitland Street Unit# 2c
Kitchener, Ontario
Located in Huron Gardens, the most desirable area, with easy access to 401, shopping and schools, this open concept bungalow style condo offer you 2 spacious bedrooms and 2 full bathrooms. As you came in trough a controlled entry and a bright foyer with a large closet, you will find an open space that connects the kitchen , dinning area and living room. The beautiful kitchen has lots of cabinets, quartz countertop, stainless steel appliances. Living room leads you to a large balcony , great for morning coffees and relax. The master bedroom is completed by walk in closet, 3 pieces bathroom, quartz counter top and a private balcony. The second full bathroom also feature quartz, above counter top bowl. Modern , neutral color, pristinely clean, ready for you to call it home. Wheelchair friendly ramp (id:59646)
578 Green Street
Saugeen Shores, Ontario
Stop the scroll - 578 Green Street is the one you've been waiting for! This fully renovated and reimagined 4 bed, 2 bath beauty offers 1,520 square feet of stylish, move-in-ready living. Totally transformed from top to bottom, everything is brand new: kitchen, bathrooms, flooring, fixtures, and more. This Port Elgin gem is serving up space, style, and serious beach town vibes.The bright, eat-in kitchen features a breezy shiplap peninsula with bar seating, stainless steel appliance package, and expansive windows that let the sunshine pour in. You'll love the modern finishes throughout - walk-in glass showers, floating vanities, and sleek 2x1 tile. Two bedrooms on the main floor and two more upstairs give you plenty of flexibility to grow, host, or work from home. The oversized living room is perfect for movie nights and cozy hangs. Outside, enjoy a huge fully fenced backyard, two driveways, and covered parking under the carport. And the best part? You're just steps from where you want to be! Turn left, and you're headed straight for the soft sands and stunning sunsets at Port Elgin Main Beach. Turn right, and you're walking downtown for lattes, lunch, and boutique browsing. Stylish, walkable, and completely turnkey - this one just feels like home. (id:59646)
228 Eaglewood Drive
Hamilton, Ontario
LEGAL TWO FAMILY RESIDENTIAL 3+2 BEDROOMS, ADDITIONAL DWELLING UNIT PROFESSIONALLY FINISHED, CONVERSION WITH BUILDING AND ELECTRICAL PERMIT,200 AMS HYDRO WITH 2 SEP HYDRO METERS. EXCEPTIONALLY STUNNING, FINISHED FROM TOP TO BOTTOM. GREAT INVESTMENT OPPORTUNITY,RENT BOTH UNITS. OR, LIVE IN ONE AND RENT THE OTHER UNIT WITH SEPARATE ENTRANCE. 2 CHEF'S DREAM KITCHENS WITH QUARTZ COUNTER TOP AND BACK PLASH, POT FILLER, 2 LAUNDRIES. NEW EXTERIOR AND INTERIOR DOORS, BASEBOARDS, TRIMS, HARDWARE, PAINT, PLUMBING, POT LIGHTS, FLOORING, FIRE SEPARATION BASEMENT, SAFE& SOUND INSULATION IN CEILING, ALL NEW WINDOWS,SIDING, SOFITS, FASCIA, FENCED BACK YARD. NEW C/AIR, UPDATED FURNACE, ROOF SHINGLES, ATTACH SCHEDULE B TO OFFER. RSA. (NOTE: THERE IS A BONUS ENTRANCE FROM THE MAIN LEVEL TO THE LOWER LEVEL UNIT FROM THE HOUSE AS WELL.) (id:59646)
48 Crawford Drive
Hamilton, Ontario
Welcome to 48 Crawford Dr, East Hamilton, Located in a quiet, sought-after neighborhood, this charming home offers 1,440 sqft. of above-grade living space, with an additional 830 sqft. in the unfinished basement, ready for your personal touch. Step into a bright, spacious foyer that leads to a large eat-in kitchen with direct access to the backyard. The main floor includes a versatile den or office and a generous family room addition, perfect for gatherings. Upstairs, you'll find 3 well-sized bedrooms and a 4-piece bath. The basement features a walkup to a spacious backyard, ideal for kids, gardening or outdoor entertaining. The property also boasts a single-car garage and driveway. Conveniently located close to all amenities, this home is perfect for families looking for space, comfort, and a prime location in East Hamilton. (id:59646)
2659 2 Side Road
Burlington, Ontario
Experience Elevated Living at this Spectacular North Burlington Masterpiece in an Exclusive Enclave of Prestigious Estates. Set on a serene 2.5-acre lot, this luxurious home offers approx. 8,700 SF of exquisitely finished living space, where sophistication meets comfort and innovation. Designed for discerning buyers, this 4-bedroom, 7-bathroom residence delivers the ultimate lifestyle. Gourmet custom kitchen by Gravelle, with extensive solid wood cabinetry, granite counters, hidden doors to large pantry and high-end SS appliances. The walk-out basement is a next-level entertainment hub with Star Wars Sci-Fi theme. Featuring a cutting-edge games room, a dedicated home theatre with immersive 7.1 Dolby surround sound, 12' screen and starlight ceiling. Including flexible space that could easily serve as a 5th bedroom, complete with generous storage. Step outside to a peaceful retreat—gather around the stone fire pit or take a scenic stroll along the nearby Bruce Trail. Despite the private, nature-filled setting, you're only minutes from the schools and amenities of Burlington, blending secluded luxury with urban convenience. This remarkable home defines upscale living. Whether you're hosting grand celebrations or enjoying quiet moments, this is where modern luxury meets timeless tranquillity Please click on the brochure link for all luxury features and all inclusions. 10+++ (id:59646)
4238 Academy Street
Beamsville, Ontario
Welcome to 4238 Academy St, a beautifully reimagined home in the heart of Beamsville. Completely renovated from top to bottom, this stunning property offers modern upgrades while maintaining its charm and character. With brand-new electrical, plumbing, windows, and more, every detail has been thoughtfully designed to provide both style and functionality. As you step inside, you’re greeted by a gorgeous open-concept entryway that flows effortlessly into the main living spaces, creating an inviting and airy atmosphere. The stylish kitchen is a true showpiece, featuring contemporary finishes, sleek countertops, and ample cabinetry, making it the perfect space for cooking, gathering, and entertaining. The seamless transition into the dining and living areas allows for a bright and open feel, ideal for both everyday living and special occasions. One of the many highlights of this home is the convenience of main-floor laundry, offering ease and efficiency to your daily routine. Upstairs, you’ll find well-appointed bedrooms designed for comfort, complemented by beautifully updated bathrooms with modern fixtures and finishes. The expansive backyard provides the perfect outdoor retreat, offering plenty of space for relaxation, play, or entertaining guests. Whether you envision summer barbecues, gardening, or simply unwinding in a private setting, this backyard has endless possibilities. Tucked away in a fantastic area near downtown Beamsville, this home is perfectly positioned to enjoy the best of the region. Just minutes from world-class wineries, boutique shopping, and incredible dining experiences, you’ll have everything you need right at your doorstep. Plus, with easy highway access, commuting is a breeze. If you’re looking for a stylish and functional home in one of Niagara’s most desirable communities, 4238 Academy St is the perfect place to call your own. (id:59646)
4205 Cole Crescent
Burlington, Ontario
Welcome to this incredible semi-detached home that offers the feel of detached living right in the heart of family-friendly Alton Village, Burlington! This home has been updated from top to bottom and is truly move-in ready and designed to accommodate you’re a growing family’s needs! Featuring 4 bedrooms, a main floor den, and a fully finished lower level, it's versatile living space is sure to impress. Inside, you'll find hardwood flooring throughout, a renovated kitchen with pristine white shaker cabinets, quartz countertops, and a large built-in pantry. Custom millwork adds a unique touch, and the spacious lower level offers a large recreation area and tons of storage. You’ll find an updated powder and main bathroom and large windows throughout the house bringing in plenty of natural light. Outside, meticulous gardens and a welcoming wrap-around porch create impressive curb appeal with a fully fenced rear yard, ensuring privacy and an ideal outdoor space. Don't miss out on this opportunity to make this exceptional property your own and enjoy all that this wonderful neighborhood has to offer! (id:59646)
276 Mcalpine Avenue S
Welland, Ontario
Welcome to 276 McAlpine Ave South – a warm and welcoming home located on a quiet, tree-lined street in a well-established neighbourhood of Welland. This charming property offers a blend of comfort, functionality, and untapped potential, making it an ideal choice for first-time buyers, growing families, or investors. As you step inside, you’ll immediately feel the cozy atmosphere this home offers. The layout is thoughtfully designed with a generous dining area, perfect for hosting family meals or entertaining guests. Whether you’re enjoying quiet evenings at home or celebrating special occasions, this space is ready to accommodate your lifestyle. The home features spacious bedrooms that provide plenty of room for rest and relaxation, as well as the flexibility for a home office or nursery. The living areas are filled with natural light, creating an inviting environment throughout. One of the standout features of this property is the extra-deep backyard lot, offering endless possibilities. Whether you dream of a lush garden, space for kids and pets to play, or adding a future patio or outdoor entertaining area, this yard delivers. A backyard shed offers convenient storage for tools, bikes, or seasonal equipment. Downstairs, the unfinished basement presents a blank canvas – ready for your creative vision. Create a custom rec room, home gym, workshop, or additional living space – the choice is yours. Conveniently located near schools, parks, shopping, and transit, 276 McAlpine Ave South offers the peace of a quiet street with the convenience of nearby amenities. With its solid structure, spacious lot, and inviting feel, this home is full of potential and ready for its next chapter. Don’t miss this great opportunity. (id:59646)

