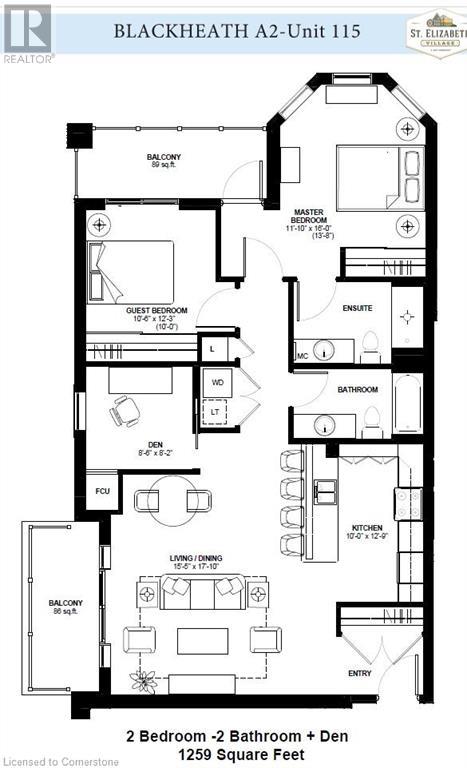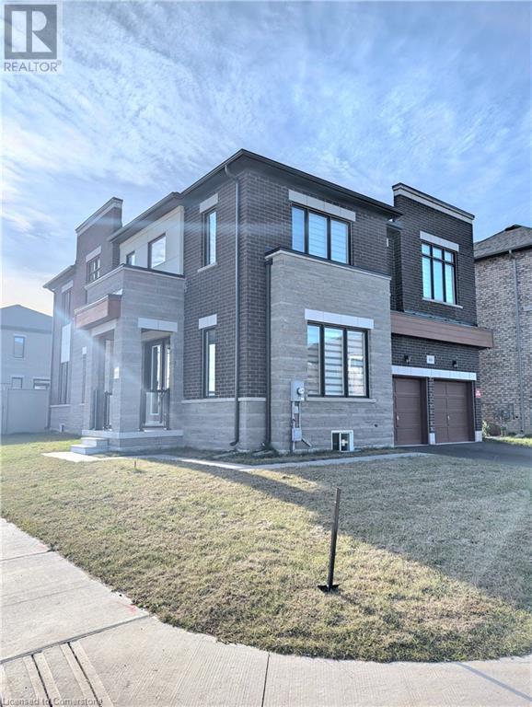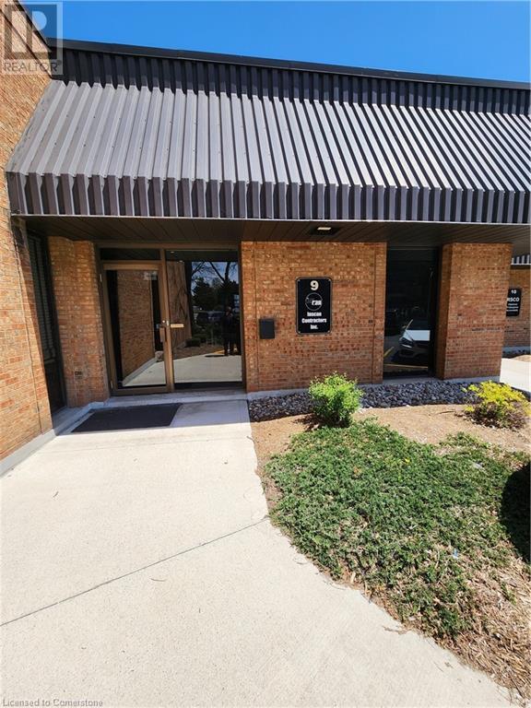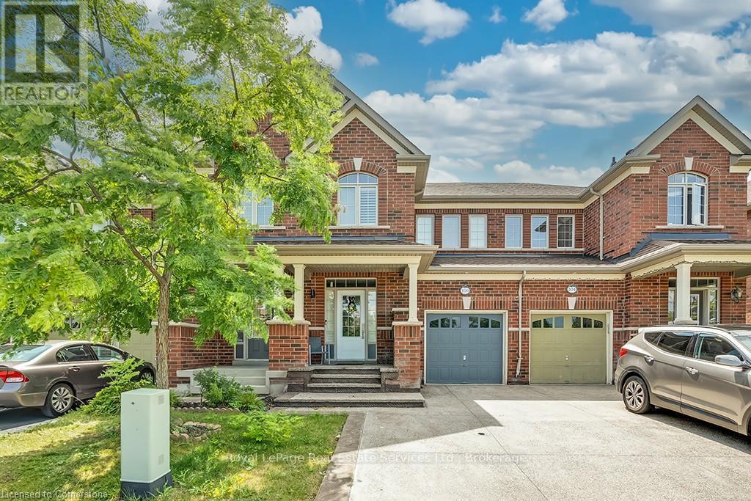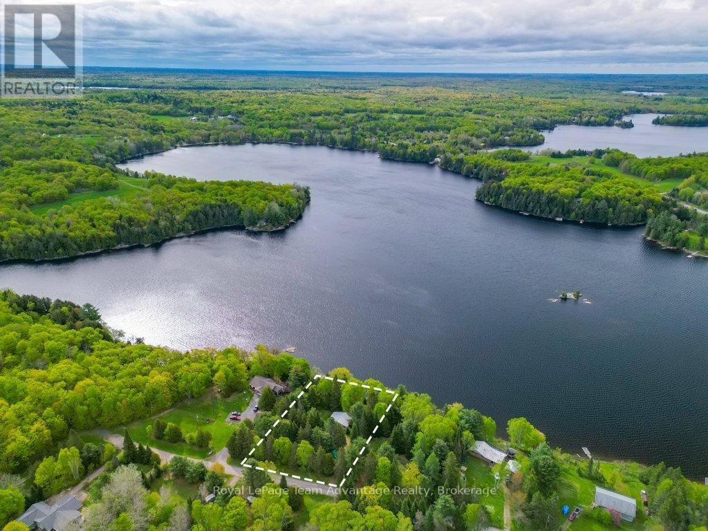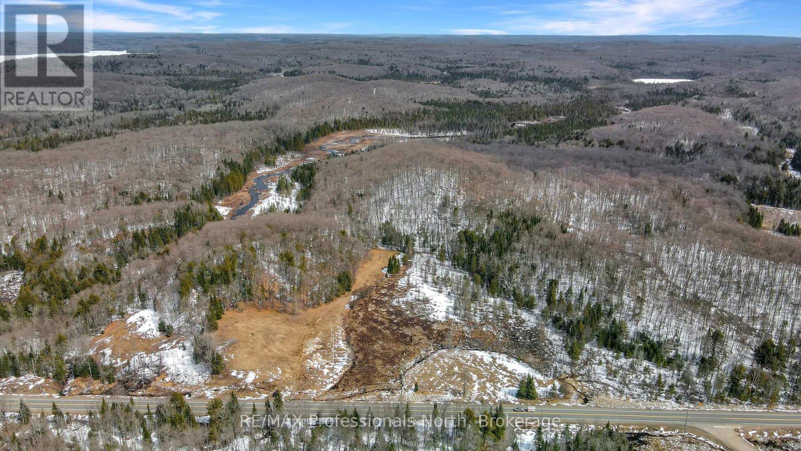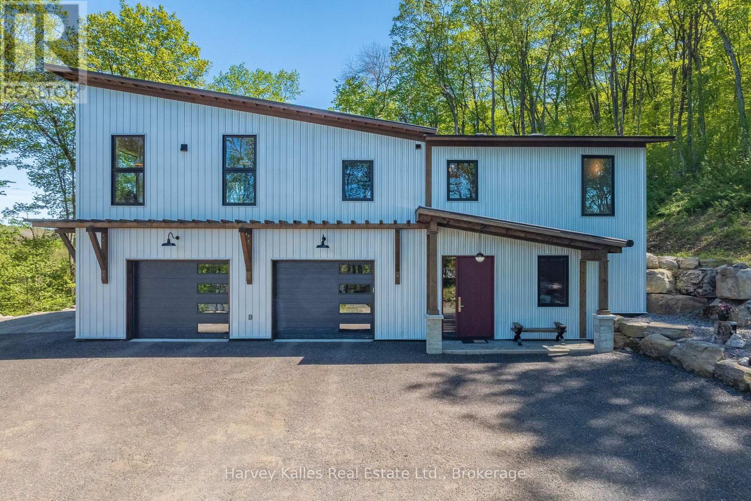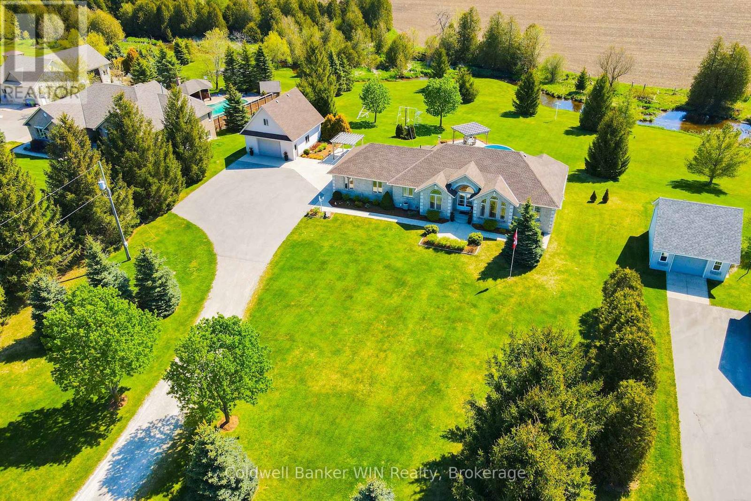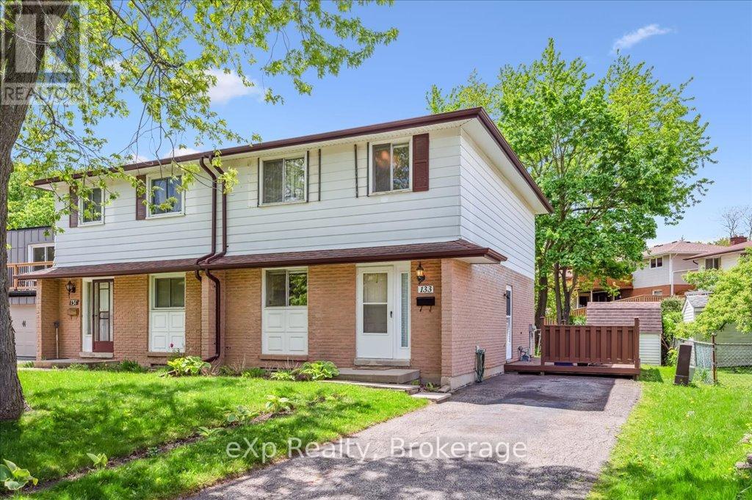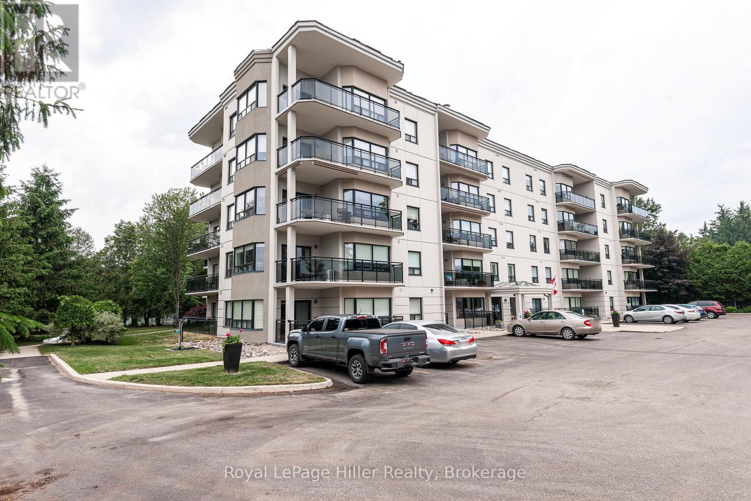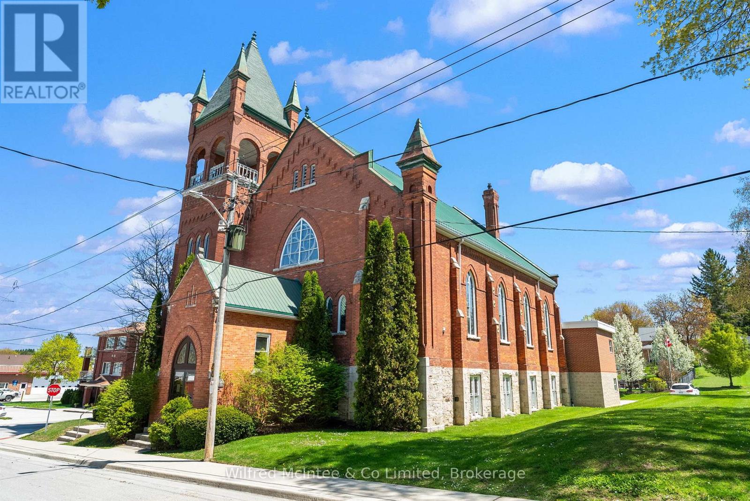8 Charleswood Crescent
Hannon, Ontario
Welcome to this unique and one of the kind executive T/house featuring 9' ceiling on main level, located in the sought after Upper Stoney Creek area is where you want to call home! Beautifully designed layout with separate seating area/ den & huge great room open concept to family room, kitchen & your formal dining room. Gorgeous wood flooring throughout main level with upgraded stylish oversized tiles in foyer, kitchen & powder room. Outstanding kitchen with high end appliances, crown molding, pantry and great peninsula open to your family room. Your master bedroom oasis offers a huge walk in closet & large windows. For your convenience find your laundry room on the 2nd floor with built in cabinetry & tons of linen storage. Your finished basement is updated with engineered flooring, pot lighting & 3 pc bath. Your large rec room offers extra living space & additional storage. Enjoy & entertain in your fully fenced backyard with access to garage. This home is a pure gem! OPENHOUSE May 17 & 18 from 2-4pm! Room size approx. (id:59646)
23 Nelles Boulevard
Grimsby, Ontario
Welcome to 23 Nelles Boulevard! Beaming with character and nestled in one of Grimsby’s most desirable neighbourhoods, this beautifully maintained 1.5-storey Shafer-built home is sure to impress. With a 2+1-bedroom, 2-bathroom layout, the bedrooms are distributed across all three levels, combining thoughtful design and modern comforts. The main floor features hardwood floors throughout, a bright living room with a gas fireplace framed in stone and finished with a custom-crafted wooden mantel, and a remodelled kitchen (2020) offers updated design elements and functionality. Also on the main level is a well-sized bedroom and a stylish 3-piece bathroom with a walk-in rainfall shower. A laundry room, added in 2024, adds convenience and practicality to the space. Upstairs, you’ll find a spacious primary bedroom with a roughed-in ensuite bathroom—ready for your imagination and personal touches. The finished basement includes a bedroom and 4-piece bathroom, added about five years ago, is ideal for guests, in-laws, or extra family space. Step outside to a fully fenced backyard, nicely suited for families or pet owners, complete with a deck, pergola, and large access gates leading to the asphalt driveway and side entry. Located just a short walk from downtown, parks, schools, and shopping, with easy access to the QEW—this home offers charm, comfort, and convenience. (id:59646)
39 Sister Varga Terrace Unit# 115
Hamilton, Ontario
This 2 Bedroom, 2 Bathroom home features over 1,200 sqft and a large covered balcony, large Kitchen and Ensuite Bathroom. Convenient access to the Village amenities with gym and indoor heated pool, heated underground parking and storage locker are included in the list price. Be a part of the newer Upper Mill Pond that was recently constructed and join the exclusive gated 55+ community in St. Elizabeth Village! (id:59646)
99 Mill St N
Waterdown, Ontario
Historic Charm Meets Modern Living! This beautifully updated century home in the heart Waterdown is a must-see! Featuring 4+1 bedrooms, 2 full baths, 3 gas fireplaces, and incredible curb appeal, this home combines timeless character with today’s comforts. The spacious living room with pot lights, a large formal dining room complete with a fabulous box bay window, cozy reading nook and double closets create an ideal setting for family gatherings both large and small. The spotless kitchen featuring white cabinetry, subway tile backsplash, quartz countertops, pot lights, and stainless steel appliances, all create a harmonious blend of old-world charm and current-day style. Antique passage door from the kitchen to the family room featuring vaulted ceilings, cozy gas fireplace & walkout to the recent deck with sleek glass railings, offering a seamless indoor/outdoor living experience. This home also offers a main floor bedroom, office, laundry and a full bath. Upstairs you'll find a spacious primary suite filled with sunlight and an oversized closet, two additional bedrooms, and another full bath-all accented by California shutters adorning the many windows. A fully fenced backyard with multiple seating areas, stone patios, gorgeous landscaping, and a custom shed is perfect for entertaining! Basement is fully waterproofed (2024) with dual sump pump and battery backup system. Enjoy fabulous small-town charm, modern updates and meticulous care throughout. Walk to the boutique shops, cafes, and restaurants within this quiet and welcoming neighborhood. You will find the Bruce Trail located within walking distance where you can enjoy the renowned hiking and biking trails. Waterdown Village offers a true sense of community where friendly neighbors, weekend farmers markets, and seasonal festivals bring the town to life with warmth and character. Don't miss your chance to experience this extraordinary property-where every corner tells a story and every detail feels like home. (id:59646)
466 Humphrey Street
Waterdown, Ontario
Corner lot, right across future park, modern concept home in the heart of Waterdown featuring over $100k worth of upgrades. This spectacular corner lot faces a new to be built park. 10 feet ceilings throughout the main floor and raised basement ceilings. Airy kitchen with a large island, brand new appliances and walk in pantry. Newly installed backsplash in the kitchen and potlights inside and out! The main floor features a library, Family room, large kitchen, living and dining room along with ample closet space and a powder room. The upper floor features a loft area along with 4 bedrooms, all containing walk in closets, and 3 ensuite bathrooms. This home is a true gem, offering a combination of natural light, open concept living & modern finishes that will exceed expectations. Located at the corner of Humphrey St. & Skinner Rd. which exits right onto Dundas St. providing easy access to Hwy. 403, 407 & QEW. (id:59646)
250 Wyecroft Road Unit# 9
Oakville, Ontario
Professional office to suit all of your needs. Just south of the QEW in Oakville, off Dorval. Excellent visibility. Nicely updated and finished. 5 great sized offices, good sized open work space and plenty of space for files and storage. Well maintained commercial condo in high end complex. (id:59646)
1179 Rosethorne Road
Oakville (Ga Glen Abbey), Ontario
Elegant Home in Prestigious Glen Abbey on a Quiet, Family-Friendly Street. Welcome to this exceptional family residence nestled in the heart of one of Oakville's most sought-after communities, celebrated for its mature landscapes, top-tier schools, and unmatched lifestyle amenities. Perfectly situated on a quiet, tree-lined street, this meticulously maintained 4+1 bedroom, 4-bathroom home offers the ideal balance of refined elegance and everyday comfort. Step inside to a thoughtfully designed layout featuring hardwood flooring, sun-filled principal rooms, and a welcoming living space anchored by a cozy fireplace. The chef-inspired kitchen boasting stainless steel appliances, granite countertops, and generous cabinetry perfect for daily living and entertaining. Upstairs, the expansive primary suite serves as a luxurious retreat, with an ensuite featuring a jacuzzi soaking tub, walk-in shower, and two walk-in closets. The three additional bedrooms provide flexibility for family, guests, or home office needs. The fully finished basement extends the living space with a versatile 5th bedroom, ideal as a guest suite, home gym, or playroom, along with a spacious recreation area and a 3-piece bathroom with a walk-in shower. Step outside to your private backyard retreat, surrounded by mature greenery and highlighted by a large deck ideal for summer dining, lounging, and outdoor entertaining. Glen Abbey is renowned for its extensive network of scenic trails that weave through parks, ravines, and natural green spaces offering a tranquil escape just steps from your door. Located minutes from excellent schools, golf courses, community centres and shopping, this home delivers unmatched convenience in a highly desirable setting. Dont miss this rare opportunity to own a beautifully appointed home in one of Oakville's premier neighbourhoods. Schedule your private showing today and experience luxury living in Glen Abbey. (id:59646)
106 Hanson Crescent
Milton (Sc Scott), Ontario
Attention All INVESTORS! Amazing Opportunity to Purchase a Fantastic Property w a Tenant, NO hassle of vetting a New Tenant or Paying a Professional to Rent it out. Fabulous Contemporary 3+1 Bed, 4 Bath Freehold Town in the Sought After Scott Neighborhood. Located on a quiet family friendly street, on a Premium Deep Lot facing Greenspace & Pond w No Front Neighbours. Fantastic Open Concept layout, the main floor offering Separate Dining Rm., Kitchen with Center Island, Open to Great Room & Direct access to Back Patio. 2nd level offers Stairs leading to 2nd level, Double door entry to Primary Suite w walk-in closet & 4 piece ensuite, 2 other good sized bedrooms, office nook & 4 piece main bath. Finished basement offers a Rec. Rm., 4th bedroom w 3 piece ensuite. Great backyard for kids to play or for entertaining with large patio & grass area. Close to amenities, sought after schools, parks & walking trails. This one is not to be missed. Property being sold "As Is". Interior photos are from a previous listing. (id:59646)
1235 Field Drive
Milton (Cl Clarke), Ontario
Welcome to 1235 Field Drive! This Great Gulf built "Robertson" 4-bedroom home is being offered for the first time on the market. Nestled in a prime location, this home offers an array of modern updates and spacious living areas. The heart of the home boasts a recently updated kitchen complete with stainless steel appliances, granite countertops, and large island and pantry. Ideal for culinary enthusiasts and family gatherings alike. The large eat in area is perfect for daily dining, or entertaining larger groups of family. The space opens to the expansive family room, perfect for movie nights and get-togethers. The main floor has additional separate formal living and dining rooms which provide elegant spaces for hosting dinners and celebrations. New main floor porcelain tiles provide a modern look and easy maintenance and the convenience of a main floor laundry room also makes daily chores a breeze! A gorgeous staircase leads you to the second floor where you will find a dedicated office space which offers a quiet retreat for work or study. The four bedrooms are quite large in size; the primary with double walk in closets and a large ensuite bath with separate soaker tub and shower. The finished basement adds extra living space AND IS A LOT OF FUN!! Ideal for a music jamming space, teen hangout, playroom, gym, or additional entertainment area. Relax and enjoy your morning coffee or evening sunset on the charming front porch. The street is quiet, and the neighbours are friendly! Meanwhile, the fenced-in backyard ensures privacy and security, making it perfect for children and pets. Finally, unwind in the luxurious swim spa, a wonderful addition for year-round enjoyment and relaxation. The layout of the house is meticulously designed to offer both functionality and aesthetic appeal. The bedrooms are exceptionally large, providing ample space for comfort and personalization. This beautiful home is conveniently located close to schools and shopping. (id:59646)
1706 - 480 Front Street
Toronto (Waterfront Communities), Ontario
Welcome to The Well, Toronto's most anticipated mixed-use development, blending residential living with vibrant retail and office space. Nestled in the heart of the city at Front Street and Spadina, The Well sets new standards for urban living.This modern 815 sq ft 2 bedroom, 2 bath corner unit offers 9ft ceilings, an upgraded kitchen with integrated appliances & quartz island, a large East facing balcony and 1 parking spot. State of the art amenities; including a gym, dining/lounge, media room, dog run, outdoor pool & rooftop terrace + Tridel Connect, Smart HomeTechnology. The Well redefines what it means to live in the heart of Toronto with 7.8 acres of unique boutiques to top-notch restaurants and entertainment all at your doorstep. A unique place to eat, shop, work, live and play! (id:59646)
81 Armstrong Avenue
Hamilton, Ontario
FULLY RENOVATED home in a quiet Hamilton neighborhood, offering the perfect blend of MODERN DESIGN and FUNCTIONAL LIVING. This move-in ready property features 3 BEDROOMS ABOVE GRADE and 3 FULL BATHROOMS, with a beautifully FINISHED BASEMENT that includes an EXTRA BEDROOM and a SEPARATE IN-LAW SUITE — ideal for EXTENDED FAMILY or INCOME POTENTIAL. Enjoy stylish upgrades throughout, including a sleek new kitchen, updated bathrooms, and quality finishes from top to bottom. With a PRIVATE YARD and close proximity to schools, parks, and transit, this is a TURNKEY OPPORTUNITY you don’t want to miss (id:59646)
21 Southdale Road
Seguin, Ontario
Welcome to the lake. Set on just over an acre of private wooded land with 148 feet of direct shoreline, 21 Southdale is the kind of place where quiet mornings linger and long weekends come easy. Whether you're here for summers at the dock or crisp fall mornings wrapped in a blanket this spot makes it easy to slow down and settle in. The Viceroy-style bungalow is bright, comfortable and move-in ready. With three bedrooms, one bathroom and all the essentials, the layout is simple and functional. Open living and dining, a cozy woodstove and a walkout to the front deck give you everything you need for everyday ease. Out front a screened gazebo offers the perfect perch for watching the sun dip over Duck Lake. A generous dock brings you right to the water's edge ready for swimming, paddling or just dangling your feet in the shallows. There's space here to host friends, explore the outdoors or simply do nothing at all. Extras like a detached garage, lots of parking and year-round potential make this more than a weekend getaway. It's a place that can grow with you, season after season. This is where lake days begin and where they just keep getting better. (id:59646)
102 Old School House Road
Huntsville (Chaffey), Ontario
Privacy on the Hill!! Fully winterized cabin/house, on 10acres, just 15 minutes from downtown Huntsville! This is your 'Starter Farm', Starter Home or Homestead! The main building has 1 bedroom, 1 full bathroom, living room, kitchen. The property has a few out-buildings, front deck, space for your hobbies, tools, and more room to build virtually anything you like! Camp, Off-road, ATV, Snowmobile (right at the road), Hike, Walk the Dogs, or just relax in the quiet! Lots of wildlife and starry skies, plus attractive price, make this an affordable cottage or retreat! There's a kitchen, 3 pc bathroom, multi-split heat pump, laundry, woodstove, high-speed internet, septic system and drilled well. All the basics are covered here, with tremendous potential for more! - Note the driveway up is steep, and snow tires, 4x4 is important in winter! (id:59646)
90 Kozy Kove Road
Kawartha Lakes (Somerville), Ontario
Welcome to 90 Kozy Kove on the peaceful Burnt River just minutes from Fenelon Falls and less than 2 hours to the GTA. This beautifully finished, and fully furnished, 4 bedroom 1.5 bath year-round home or cottage sits on a .4ac gently sloped lot with 78ft of waterfront on the Burnt River. The Burnt River connects to the Trent Severn Waterway by way of Cameron Lake (35min away by boat) and is perfect for swimming, boating, relaxing or jumping off of the dock. As you enter the home you immediately have a view of the river from the living room as well as from the kitchen/dining area. The kitchen features stainless appliances, granite countertops as well as plenty of storage and pantry space throughout. A main floor laundry and 2-piece bathroom are off of the entry, prior to heading upstairs to 3 spacious bedrooms, a storage closet and large 4-piece bathroom. The home has a steel roof as well as propane furnace and central air(installed late 2021). This is a tremendous opportunity to get into a fantastic cottage and begin creating memories by the Summer Holidays. (id:59646)
Part 2 Highway 118
Highlands East (Monmouth), Ontario
Explore the potential of this 31.8-acre building lot just a short drive from the Village of Haliburton. Tucked away in a natural setting yet close to local essentials like restaurants, shops, schools, and healthcare, this property offers the perfect balance of seclusion and convenience. Whether you're planning a private retreat, a hobby farm, or your forever home, there's room here to bring your vision to life in the heart of Haliburton County. (id:59646)
Part 3 Highway 118
Highlands East (Monmouth), Ontario
This 40-acre building lot offers the perfect blend of privacy and convenience, located just minutes from the Village of Haliburton. Enjoy easy access to local amenities including shopping, dining, schools, healthcare, and year-round recreational opportunities. With plenty of space to build your dream home or getaway, this property is ideal for nature lovers, hobby farmers, or those seeking room to roam in cottage country. (id:59646)
1357 Dickie Lake Road
Lake Of Bays (Mclean), Ontario
Located just 2 hours from Toronto and minutes from Bracebridge, Huntsville, and Algonquin Park, this 3-bedroom, 1.5-bath Viceroy-style cottage is your perfect Muskoka escape. Set on a well-treed lot with 110 feet of natural, smooth rock shoreline and over 300 feet of depth, it offers wide open lake views, a clean waterfront, and exceptional privacy. The older cottage has great potential bring your tools for some TLC or tear it down and build your dream waterfront home on this prime lot. Partial clearing around the building, easy year-round access, and a peaceful dead-end road make this property ideal for year-round enjoyment. Enjoy direct access to local snowmobile and ATV trails, and explore the best of Muskoka and Algonquin just a short drive away. Don't miss this rare opportunity on desirable Dickie Lake! (id:59646)
25 Natures Way
Huntsville (Brunel), Ontario
Contemporary-rustic farmhouse, custom designed and built to create a union between nature and sophistication. Enter into the open-concept living area with expansive windows, inviting natural light, soaring ceilings, and captivating views. The trim and baseboards throughout the home are crafted from wood harvested from the property. At the heart of the home, a chef's dream kitchen showcases a clean design with a custom island crafted from native timber and is equipped with high-end appliances. The generous pantry offers ample space for all your culinary needs, plus access to the dumbwaiter to transport groceries and supplies to and from the garage. The spacious main-floor primary suite includes a cozy fireplace and an impressive 5-piece ensuite with luxurious soapstone sinks, a soaker tub, an expansive walk-in shower, and a large walk-in closet. An insulated Muskoka Room offers a relaxing escape for entertaining, complete with a built-in pizza oven. The practical layout continues with an attached double-car garage featuring in-floor heating and a dog wash, ensuring comfort for you and your pets. Guests will appreciate two spacious lower-level bedrooms and a separate guest bathroom. For peace of mind, a wired-in generator is ready to power essential functions to service essentials during outages. Set on a serene cul-de-sac in the prestigious Woodland Heights subdivision, this residence is surrounded by estate-sized homes and spacious lots, ensuring ultimate privacy. Nature enthusiasts will benefit from the exclusive trail system, perfect for hiking and exploring your surroundings. Designed for efficiency, this home features ICF construction, providing excellent insulation, in-floor heating, and central air for year-round comfort. This contemporary-rustic farmhouse is more than a home; it's a canvas for a lifestyle surrounded by nature, yet just a short drive to downtown Huntsville. (id:59646)
117 Pugh Street
Perth East (Milverton), Ontario
TIME TO MOVE IN! Where can you buy a large bungalow for under 1 million these days???? In Charming Milverton thats where... Only 25 minute traffic free drive to KW and Guelph! Its ready to move in! This 1833.56 sq ft on the main floor beautifully crafted 2-bed, 2-bath bungalow build by Cedar Rose Homes offers the perfect blend of luxury and comfort. As you step inside, youll be greeted by the spacious, open-concept layout featuring soaring vaulted ceilings that create an airy, inviting atmosphere and a lovely large Foyer. The heart of the home is the gourmet kitchen, designed for those who love to entertain, complete with sleek stone surfaces, a custom kitchen and a large, oversized kitchen island, ideal for preparing meals and gathering with loved ones. The living area is perfect for cosy nights with a fireplace that adds warmth and charm to the space and surrounded by large windows making that wall space a show stopper. The large primary bedroom provides a peaceful retreat with ample space for relaxation and the luxury ensuite and walk-in closet offer an elevated living experience. From your spacious dining area step out thru your sliding doors onto the expansive covered composite deck, which spans nearly the entire back of the house. Covered for year-round enjoyment, it overlooks your fully sodded yard and tranquil greenspace, creating a serene outdoor oasis. The thoughtfully designed basement offers endless possibilities, featuring an open-concept space that can easily be transformed into 2-3 additional bedrooms, plus a massive Rec room, is already roughed in for a 3rd bath, a home office, or an in-law suite. With its separate walk up entrance to the garage, this space offers privacy and versatility for your familys needs not to mention fantastic development opportunity for multi family living. Builder is willing to finish if looking to discuss! This exceptional home is crafted with top-tier materials and upgrades are standard, ensuring quality and longevity. (id:59646)
1484 Bat Lake Road
Minden Hills, Ontario
Where to begin....step onto this property and never want to leave. Almost 6 acres with two driveways on Canning Lake, the Southern-most lake of The Highland's premiere 5-lake chain. Lovingly referred to as "Cedar and Pines", the 1,184 sq. ft. year-round cottage is beautifully appointed with a cathedral ceiling and open concept. The kitchen offers granite countertops, quality oak cabinetry and stainless steel appliances. A large dining area ensures room for the whole family. Many upgrades include but are not limited to, a new Mitsubishi Heat Pump offering air conditioning, additional insulation in the ceiling and in the crawl space. The cottage is built for entertaining. Start with the expansive 800 sq. ft. deck complete with custom glass and stainless steel railings for an unobstructed view of the waterfront, the large covered firepit, two adorable bunkies right on the water, and the fun Games Bunkhouse which comes complete with a large deck facing the water, a Jotul woodstove, an entertainment area on the main floor, and a loft with lots of sleeping space. Exterior lighting extends your day of fun into the evening. The large dock comes includes a gazebo with an electric retractable canopy and two boat whips. There are two sheds with hydro and lots of space for parking. The warmth and charm of this cottage and surrounding property will transport you to a different world and is not something to be missed. (id:59646)
411317 Southgate Siderd 41 Side Road N
Southgate, Ontario
As you drive up this tree lined driveway, you will instantly be impressed by this custom-built bungalow and property. This home is located on 2.5 acres of picturesque land with landscaped gardens, country views, and a creek flowing through the back of the property. The bungalow has been elegantly finished with ash hardwood floors, cathedral ceilings, an abundance of windows, and a well thought out floorplan to suit your families needs. The custom oak kitchen is perfect for entertaining with a large island for extra seating, walk-out to the outdoor patio, and open-concept floor plan to the dining and living areas. The main floor features a mud room with a walk-in closet, convenient access from the 22 x 24 attached garage, and laundry room with 2-piece bathroom. The primary bedroom is large in size with tons of natural light, a walk-in closet, and a 3-piece bathroom across the hall. The finished basement has 9ft ceilings, in-floor heating, and walk-out to the backyard with an above ground pool. The large rec room has a cozy wood fireplace and a separate room built for wood storage with a wood shoot. There is a large 4-piece bathroom, and both bedrooms in the basement have their own walk-in closet. This home is also wired with a generator hookup. Outside you will enjoy summers on the patio overlooking the country views. There is a stone staircase leading you to the pool area and additional patio. Lots of space here for your cars, toys, and tools with the 23 x 25 heated detached garage with an upstairs loft. Your family will be spoiled living here with cost efficient natural gas heating, fiber internet, and quiet country living, all within 5 minutes of Mount Forest. (id:59646)
133 Ingleside Drive
Kitchener, Ontario
Charming 2-Story semi-detached in prime location, ready for your finishing touches! This 3-bedroom, 1-bathroom semi-detached home is full of potential and perfect for buyers looking to make a space their own. Featuring original parquet flooring throughout including under the carpet, this solid home offers a great layout and classic charm.Located in a quiet, family-friendly neighborhood, you'll love the convenience of being just steps to public transit, a short stroll to the peaceful trails of Monarch Woods, and close to groceries and shopping.Whether you're a first-time buyer, investor, or renovator, this is a fantastic opportunity to bring your vision to life. This home is being sold as-is, dont miss your chance to unlock its full potential! (id:59646)
209 - 160 Romeo Street
Stratford, Ontario
Welcome to Queens Court, one of Stratfords most desirable condo communities! This spacious, meticulous 2-bedroom plus den, 2-bath unit offers a bright, open-concept layout with beautiful bamboo flooring. Enjoy views backing onto the tennis courts and park system, creating a peaceful, natural backdrop. The den provides flexible space for a home office or guest room and the unit has it's own in-suite laundry. Included is a convenient underground parking spot for year-round convenience, a storage locker, and a gathering room for social activities. Ideally located just steps from the renowned Festival Theatre, with easy access to east-end amenities and within walking distance to Stratfords vibrant downtown core. A perfect blend of comfort, location, and lifestyle. (id:59646)
111 2nd Avenue S
Arran-Elderslie, Ontario
For Sale: Historic St. John's United Church A Grand Space Full of Possibility! After 150 years of heartfelt worship and community service, St. John's United Church in the charming town of Chesley is closing its doors offering a rare and exciting opportunity for the visionary buyer! This approximately 8,000 sq ft architectural gem is bursting with potential. Whether you're dreaming of a stunning residence, unique event venue, community hub, or creative studio space the possibilities are endless. Step inside and be captivated by the beautiful sanctuary complete with breathtaking stained glass windows, incredible original woodwork, and a welcoming narthex with balcony. The lower level adds even more function with a chapel, fellowship hall, a fully equipped kitchen, two offices, storage, and a bathroom on each level. This well-maintained property is equipped with a certified, fully functioning elevator, three gas forced-air furnaces, and many updates have been completed offering comfort, character, and convenience all in one. Bring your vision to life in this awe-inspiring space that's steeped in history yet ready for a bold, fresh chapter. Your next great venture begins here. Schedule a viewing today! (id:59646)



