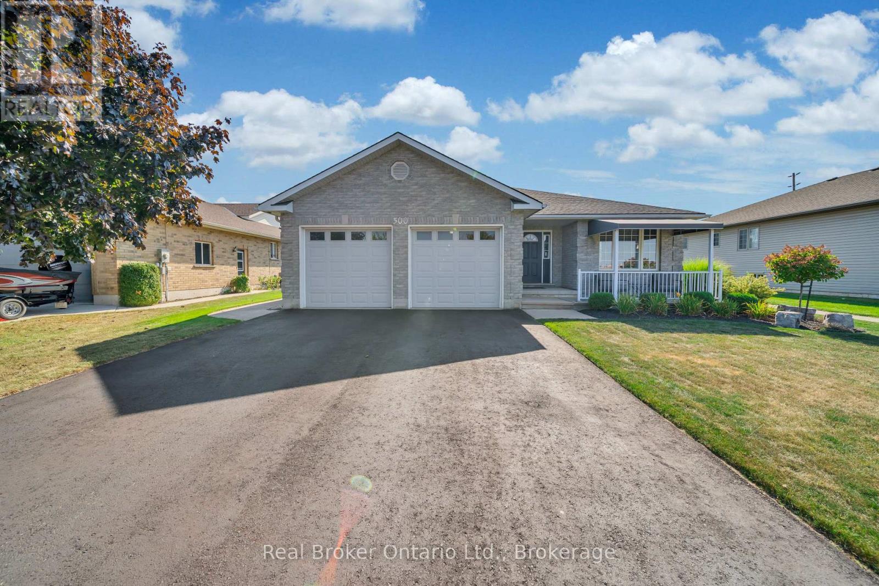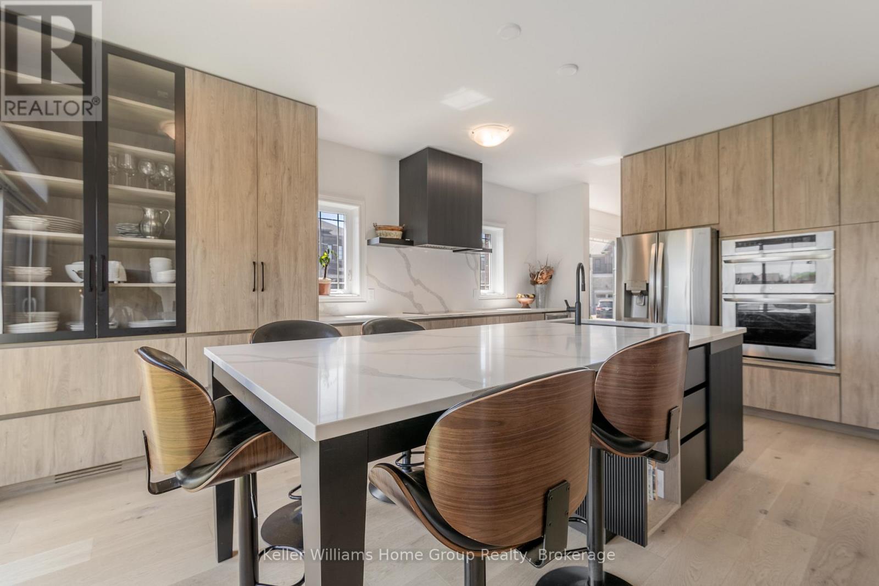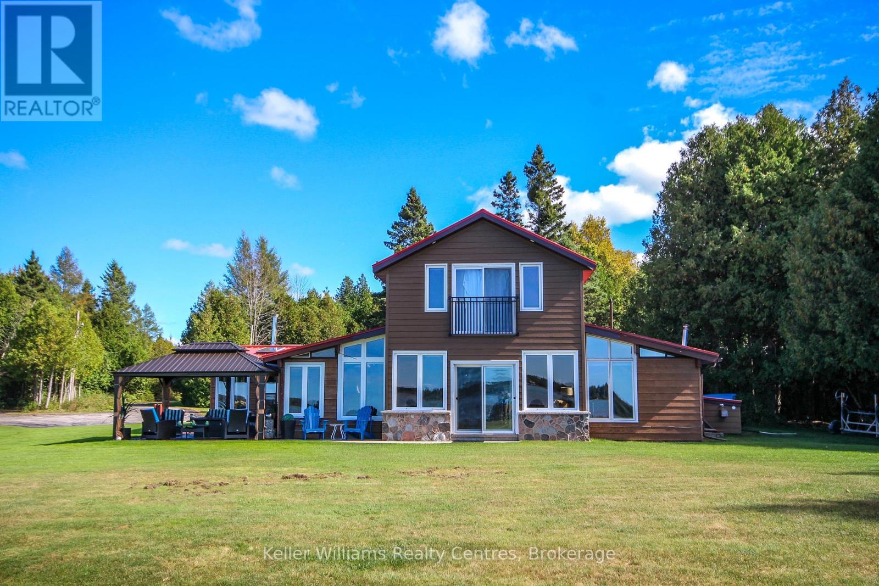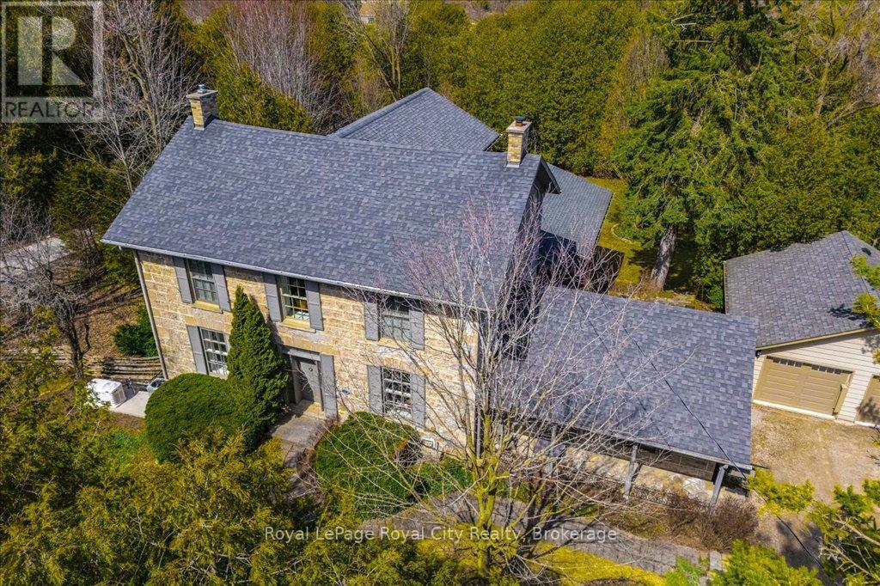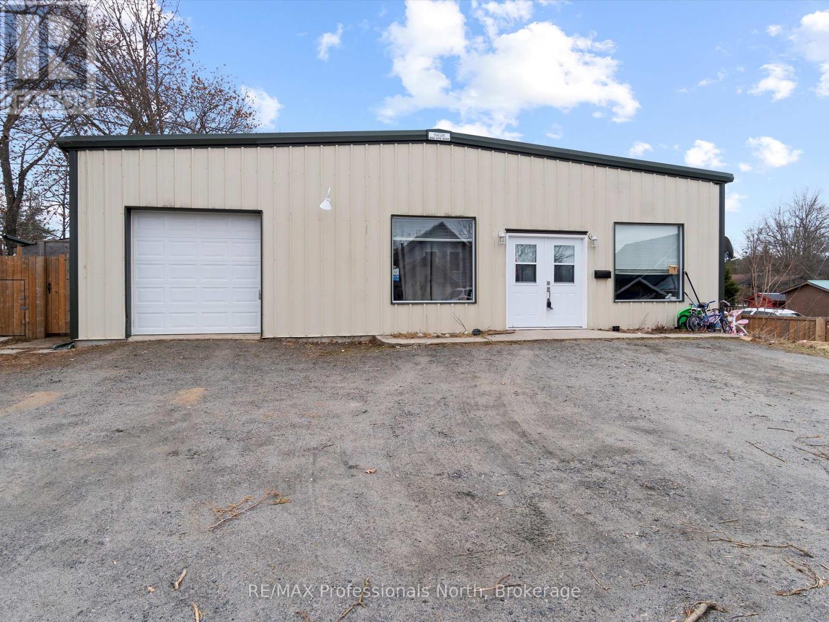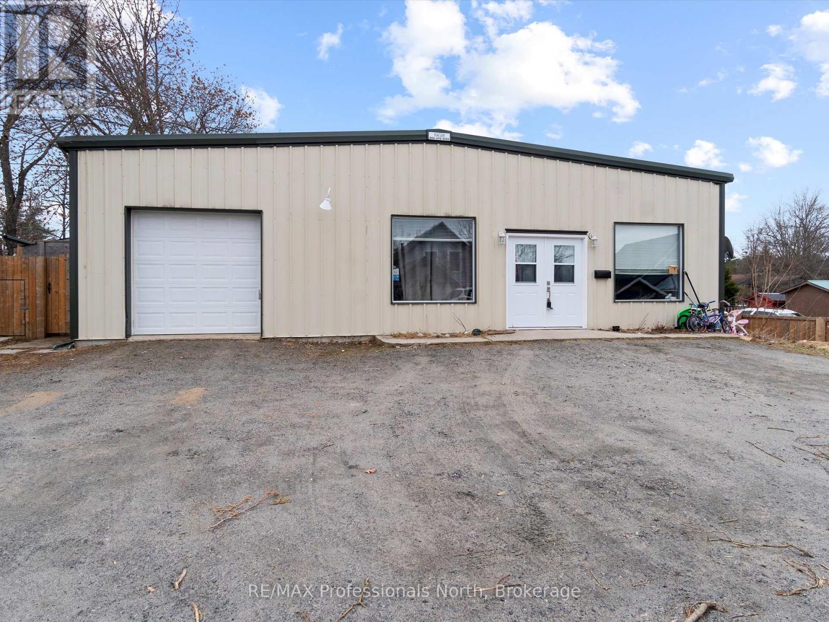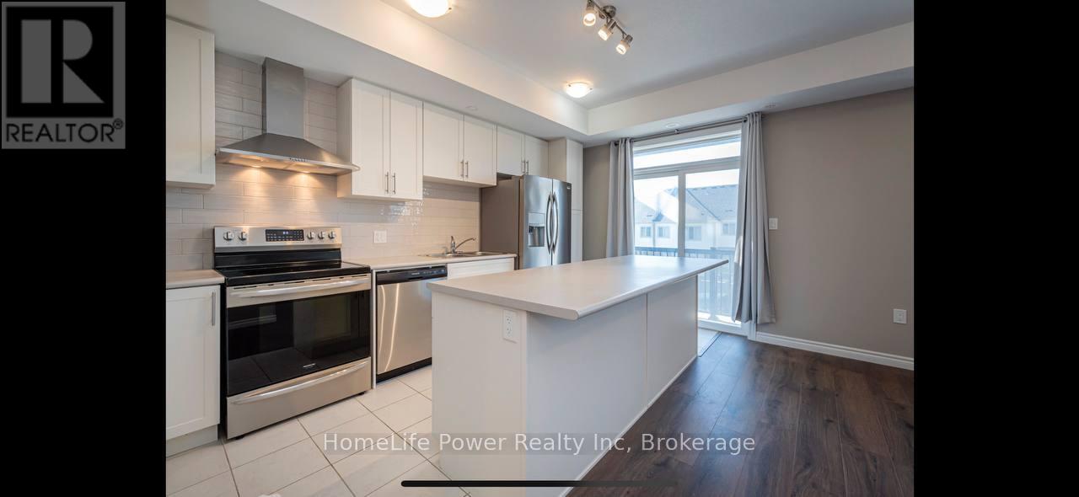135 Catherine Street
North Huron (Wingham), Ontario
Step into 135 Catherine St, a 3-bedroom, 2-bathroom, home in the heart of Wingham, where timeless character meets modern upgrades. From the moment you arrive, this homes curb appeal stands out, its inviting facade, well appointed lot, relaxing outdoor space, recently replaced windows and new siding on the garage allows you to move right in. Inside you'll discover a blend of original charm and contemporary functionality. The spacious living room provides ample space for relaxation or entertaining, featuring a wood burning fireplace, hardwood floors and large bright windows, while the adjacent kitchen and dining area are designed for practicality and ease, with plenty of counter space and storage for home cooks. Significant updates make this home move-in ready: the electrical system, plumbing, and furnace were all gone over in 2013.This home offers a versatile layout, including three comfortable bedrooms and two well-appointed bathrooms. Living in Wingham means embracing a vibrant small-town lifestyle with all the essentials close at hand. The town boasts local shops, and restaurants, as well as community amenities like trails, parks, rec center, schools, and the hospital is close by. Wingham's peaceful setting is perfect for those seeking a slower pace, yet its proximity to larger centers keeps you connected. Drive just 30 minutes to Listowel for additional shopping and services, 45 minutes to Goderich for stunning Lake Huron sunsets, or an hour to Kitchener-Waterloo for urban conveniences. This home at 135 Catherine St is more than a house it's an opportunity to enjoy the best of small-town living with modern comforts. Contact your REALTOR today to schedule a viewing and take the first step toward making this inviting property your own. (id:59646)
500 Havelock Avenue S
North Perth (Listowel), Ontario
This beautifully updated detached bungalow offers the perfect blend of style, comfort, and convenience, located in a highly desirable neighborhood close to all of Listowel's amenities. From the moment you arrive, you'll be captivated by the freshly paved driveway(completed just 1.5 years ago) leading to a spacious double garage. The professional landscaping and a welcoming front porch create the perfect curb appeal and set the tone for what lies within. Step inside to a bright and open layout designed for modern living. The kitchen features crisp white cabinetry, a stylish backsplash, and plenty of counter space. Adjacent to the kitchen, the dining area, with its sleek flooring and modern lighting, is perfect for family meals or hosting friends. The main floor bedrooms are spacious, inviting, and feature updated flooring, large closets, and a refreshed bathroom with spa-like finishes, making every day feel like a retreat. Downstairs, the refinished basement is ready to impress. Imagine cozy movie nights in the sprawling recreation room, complete with brand-new carpeting, fresh paint, a gas fireplace, and even a bar area for entertaining. A fourth bedroom with a walk-in closet and ensuite bathroom makes this space perfect for guests or extended family. Step outside to experience the property's highlight: the spacious lot backing onto a scenic trail. The Trex deck (installed 6 years ago) offers a perfect space for outdoor dining, relaxation, or summer BBQs, while the custom 10x10 shed adds practicality for storage. You'll enjoy peace of mind with major updates already completed, including a new furnace, AC, roof, and hot water heater (all just 2 years old). Original eaves, fascia, and soffit remain in great condition, adding a touch of timeless character. Located just minutes from parks, schools, shopping, and dining, this home is perfectly situated to meet all your needs. (id:59646)
48 Macalister Boulevard
Guelph (Kortright East), Ontario
Step into unparalleled modern luxury with this state-of-the-art, custom-built executive home by Fusion Homes (2022), nestled on a prime corner 50ft lot in Kortright East, South Guelph. There are 9-foot ceilings throughout every level of the home. Spanning over 4,000 sq. ft. with 2,850 sq. ft. of meticulously crafted living space and over $300k in premium upgrades, this residence epitomizes modern opulence and comfort. The bright open-concept main level features upgraded hardwood floors, a sleek Napoleon electric fireplace, an extra wide staircase, and a setting with a sophisticated tone. The heart of the home, a custom Brazotti kitchen, boasts quartz countertops and high-end stainless steel wifi appliances, including an energy-efficient induction stove, wifi capability oven and microwave and exquisite cabinetry. Perfect for culinary enthusiasts and entertainers alike, it seamlessly connects to a formal dining room and a versatile main-floor office or fifth bedroom. Upstairs, discover four spacious bedrooms alongside a luxurious primary retreat with spa-inspired finishes, ensuring every comfort is met. Designed for sustainability, the home includes a hot water energy recovery system for enhanced efficiency and reduced utility costs. The lower level offers 1,260+ sq. ft. of potential with bright egress windows and rough-ins for a bath, kitchen, and up to two bedrooms, ideal for an in-law suite or expanded living area. Situated in a coveted neighbourhood near The Arboretum, the University of Guelph, and top-rated amenities, this home offers unparalleled tranquility and contemporary convenience. (id:59646)
14 - 10 Baker Street
Wasaga Beach, Ontario
This turnkey bright, fresh 2 bed/2 bath end unit Townhome is located in the heart of Wasaga Beach.Whether you are looking for a year round home, retreat away from the city or an investment, this home will check all your boxes. Walk in the front door or enter through garage and walk up to the Open concept main floor with extra windows and great flow! Offering a kitchen w breakfast bar, a living room and dining room. A pantry and 2 pc powder room completes this level. The dining room features patio door walk out to the private NEW deck (coming spring/summer 2025) where you can relax and listen to birdsong all day, enjoy romantic sunset evenings or share meals w friends/family! r. Step up to the 2nd floor to 2 bedrooms. A large primary bedroom, with large windows with great views and a walk in closet. A 2nd bdrm, computer nook and 4 pce bath finishes the 2nd floor. Extra deep Garage offers lots of storage, parking and inside entry to the lower level with laundry room, 2 closets and stairs to above. Updates and renos include: front steel door, central vac, (owned) hot water tank, baseboard heaters, insulation in exterior walls, dishwasher, windows, laundry room w new washer / dryer, laundry sink, window and ceramic floor plus drain, flooring throughout all 3 levels and stairs, professionally painted, bath tub enclosure, powder room, balcony (coming spring 2025 along with budgeted updates). END UNIT has x-large side and back yard great for all season fun. Leash up your pooch and walk a couple of hundred feet to the Dog area on Beach 3, take a front row seat to stunning sunsets and cresting waves. The White sand freshwater beach is always inviting for a dip. Private driveway located directly across from guest parking area. All appliances included. Low bills, water included. Walk to restaurants, Grandma's famous ice cream shop, coffee shops and services. Short drive to shopping, main beach, Casino, Hwy 26, Tiny, Barrie and Collingwood etc (id:59646)
293 Mohawk Road E Unit# 501
Hamilton, Ontario
Welcome to this beautifully maintained one-bedroom, one-bathroom condo on the fifth floor, offering an ideal blend of comfort and convenience on Hamilton Mountain. Perfect for young professionals, first-time buyers, or those looking to downsize, this charming unit boasts modern amenities and a fantastic location. As you step inside, you're greeted by a bright and airy open-concept living space with large windows that let in plenty of natural light. The well-appointed kitchen offers ample counter space making meal prep a breeze. The cozy living area provides a perfect space to unwind or entertain, while the spacious bedroom is a peaceful retreat with plenty of closet space. One of the highlights of this condo is the in-suite laundry, offering the ultimate convenience and privacy. Say goodbye to shared laundry rooms! Plus, the private balcony is perfect for enjoying your morning coffee or unwinding after a long day. Situated in a prime location, this condo is close to parks, shopping, dining, and public transit, making it easy to access everything you need. With quick access to major highways, commuting to downtown Hamilton or other parts of the city is simple and stress-free. This condo has everything you need for a comfortable and convenient lifestyle—don’t miss your chance to make it your own! Book a private showing today and experience all this fantastic property has to offer. (id:59646)
5 Arbutus Crescent
Stoney Creek, Ontario
Welcome Home to 5 Arbutus Cres. in the thriving Valley Park neighbourhood on the Stoney Creek Mountain. This charming 3-level back-split, built in 1977, sits on a spacious irregular lot and is packed with family-friendly features. The open concept main floor offers a bright and inviting space- perfect for keeping an eye on the kids doing their homework at the island, while you prep dinner. Just a few steps to get upstairs and you'll find 3 bedrooms and a 3pc bathroom with a large stand-up shower, enough room to upgrade to a full 4pc if necessary for your family. The lower level includes a finished rec-room and 2pc bathroom, a laundry area with Samsung washer & dryer, plus a versatile bonus space for an office or pantry. There's no shortage of storage thanks to the large crawlspace. Step outside the side door, into your backyard- made for entertaining- complete with a covered patio with a built in gazebo, Gas BBQ line and speakers. Includes a heated workshop with hydro and electric heat- perfect for hobbies, projects, or extra storage with 2 additional sheds. Located in a fantastic family neighbourhood with schools, parks, shopping, restaurants, The Redhill Parkway, The Linc for easy highway access- it's a lifestyle waiting to welcome you! Whether you’re starting a family or looking for a warm, walkable community to call home, this one checks all the boxes! Gas Heater & power in worksop & power in shed. (id:59646)
14 Thomas Court
South Bruce Peninsula, Ontario
Lake Huron Waterfront Living on "Preachers Point". Welcome to one of the most exclusive waterfront locations on the Bruce Peninsula known as "Preachers Point" in Oliphant, where properties rarely come to market and owners tend to stay for a lifetime. Set on the edge of Lake Huron with a sandy beach at your doorstep, this year-round retreat delivers west-facing views and iconic nightly sunsets that will take your breath away. This updated 3-bedroom, 1bath, Viceroy-style home offers a thoughtful layout and modern comforts throughout. The impressive recently renovated upper-level loft with soaring cathedral ceilings is the ultimate gathering space featuring a Juliet balcony that frames the lake view and brings in natural light, perfect for entertaining or relaxing year-round. The main floor is both functional and inviting, with a well-appointed kitchen offering an island, breakfast nook, and plenty of cabinetry. Enjoy open-concept living with lake views from your dining and living areas, as well as, a cozy sunroom retreat to enjoy the outdoors, indoors. Step outside to your private sandy beach, ideal for paddleboarding, swimming, or watching the kiteboarders glide by. Need room for guests? The completely renovated 2-bedroom Bunkie with 3-piece bath provides the perfect getaway space. A detached workshop offers additional storage for lake toys and gear. This is more than a home it's a lifestyle. Discover why so many who buy here never leave. (id:59646)
292 South River Road
Centre Wellington (Elora/salem), Ontario
Welcome to 292 South River Road - where you will find a majestic Georgian style limestone homestead lovingly referred to as "Stonecroft" - situated privately on a huge treed park-like lot. Originally built in 1865, the home underwent a magnificent transformation in the 2000's including a stunning modern addition. The old elements juxtaposed against the modern takes this home to a whole new level. Note the stainless steel and glass open stairway to the lower WALK OUT level positioned against the original limestone wall. The impressive modern chef's kitchen contrasted with the reclaimed hemlock wood floors. Of course, all those windows that wrap around the rear of the home which allow for an abundance of natural light to flood through the interior. And did you check out that spacious mudroom and hidden laundry? Complete with heated floors I'll add. Large principal rooms with massive windows befitting the pedigree of this home. Original window panes remain as an ode to history. Over 5000 square feet of finished living space, with 4 bedrooms and 4 bathrooms. The primary suite with its European flair featuring a cathedral ceiling, fireplace and Juliet balcony is definitely a showstopper. The other 3 bedrooms are also generously sized for the kids or grandkids - with a beautiful family bathroom. Lots of living space to spread out here, including the finished lower basement walk out level. The perfect family home really. Not to mention a home built for entertaining. The wraparound terrace at the rear of the home is such an amazing feature - and a place you will no doubt spend a lot of time relaxing with friends and family. And don't forget about the oversized 2 car garage. Very well maintained - with the feeling of quality and comfort throughout the home and property. Newer furnace, air conditioning AND generator. A very special property indeed - awaiting its next loving family - as the current owners move onto their next exciting chapter. (id:59646)
950 Muskoka Road S
Gravenhurst (Muskoka (S)), Ontario
This unique mixed use property is perfect for investors, multi-generational families, or anyone looking to offset their personal living costs.The front home is a charming, character-filled century house featuring a cozy three-season front porch and a private patio seating area in the back. Inside, you'll find a bright, open-concept kitchen that flows seamlessly into the living room. The main floor also includes a convenient 3-piece bathroom. Upstairs, there are two spacious bedrooms and a full 4-piece bathroom. Over the years, the owners have made several important updates, including a new furnace in 2021. This unit also includes in-suite laundry with a washer and dryer. At the rear of the property conveniently separated with ample parking and a paved driveway is a beautifully renovated 1840 square foot bungalow. This home offers tall ceilings and an abundance of natural light throughout. It features three bedrooms, one 3-piece bathroom, and a 3-piece ensuite. Additional highlights include a fireplace, a large modern kitchen, laundry, and a brand new furnace installed in 2025. Both units are just steps from the sidewalk and within walking distance to grocery stores, dining, parks, and downtown Gravenhurst. The property is currently fully tenanted. The front century home is rented at $1,489/month plus utilities, and the rear bungalow is rented at $2,150/month plus utilities. (id:59646)
950 Muskoka Road S
Gravenhurst (Muskoka (S)), Ontario
This unique mixed use property is perfect for investors, multi-generational families, or anyone looking to offset their personal living costs.The front home is a charming, character-filled century house featuring a cozy three-season front porch and a private patio seating area in the back. Inside, you'll find a bright, open-concept kitchen that flows seamlessly into the living room. The main floor also includes a convenient 3-piece bathroom. Upstairs, there are two spacious bedrooms and a full 4-piece bathroom. Over the years, the owners have made several important updates, including a new furnace in 2021. This unit also includes in-suite laundry with a washer and dryer. At the rear of the property conveniently separated with ample parking and a paved driveway is a beautifully renovated 1840 square foot bungalow. This home offers tall ceilings and an abundance of natural light throughout. It features three bedrooms, one 3-piece bathroom, and a 3-piece ensuite. Additional highlights include a fireplace, a large modern kitchen, laundry, and a brand new furnace installed in 2025. Both units are just steps from the sidewalk and within walking distance to grocery stores, dining, parks, and downtown Gravenhurst. The property is currently fully tenanted. The front century home is rented at $1,489/month plus utilities, and the rear bungalow is rented at $2,150/month plus utilities. (id:59646)
12 Tamarac Road W
South Bruce Peninsula, Ontario
Oliphant lot in the Town of South Bruce Peninsula just 10 minutes north of Sauble Beach. Lot measures 131 feet wide by 262 feet deep ( 3/4 acre ). Quiet neighbourhood with some beautiful new homes . 1 km to the sandy shore of Lake Huron, that is just a 4 minute bike ride! Area known for its natural beauty, watersport and proximity to all the Peninsula has to offer in recreation and lifestyle. (id:59646)
10 Wheat Lane
Kitchener, Ontario
Discover modern living in this beautifully designed 2-bedroom, 2.5-bathroom with Private Entrance, 1 Parking & 2 Balconies, JADE UNIT Urban Town in Wallacetons sought-after community. This rental offers upgraded wood grain vinyl flooring throughout, a stylish kitchen with a large breakfast island and brand-new stainless-steel appliances, plus the convenience of a stackable washer and dryer. Enjoy two private balconies, one off the great room and another off the master bedroom perfect for relaxing outdoors. Ideally located across from RBJ Schlegel Park, with easy access to trails, shopping, dining, and just minutes from downtown Kitchener. Don't miss this opportunity to live in a vibrant, master-planned community! (id:59646)


