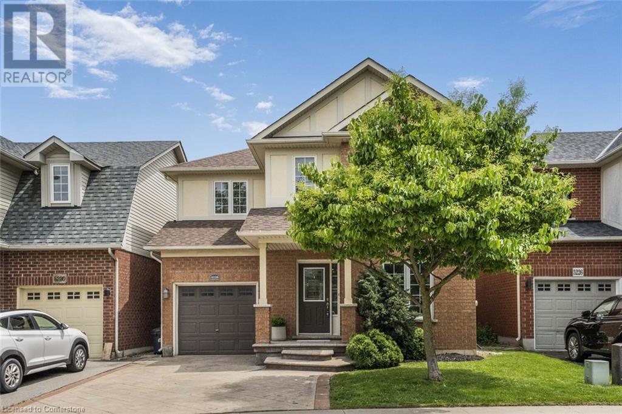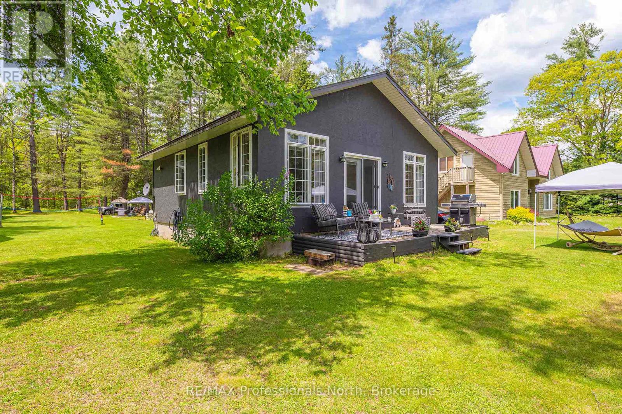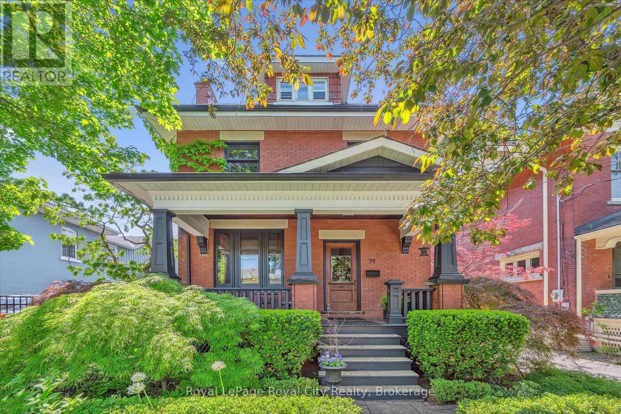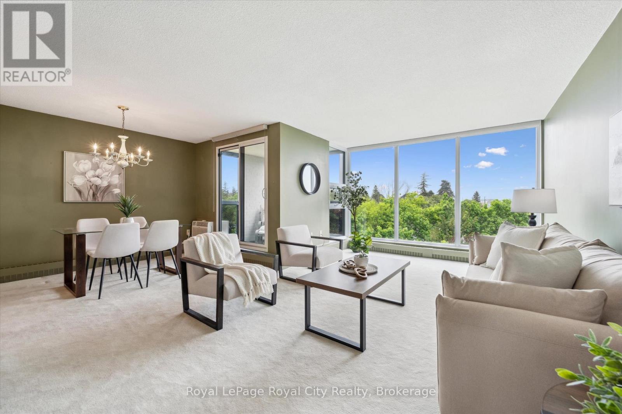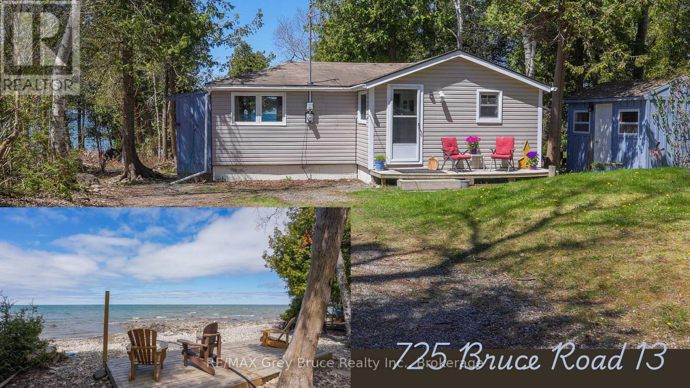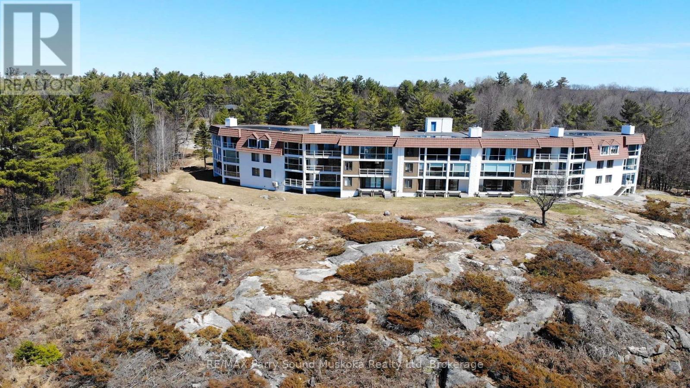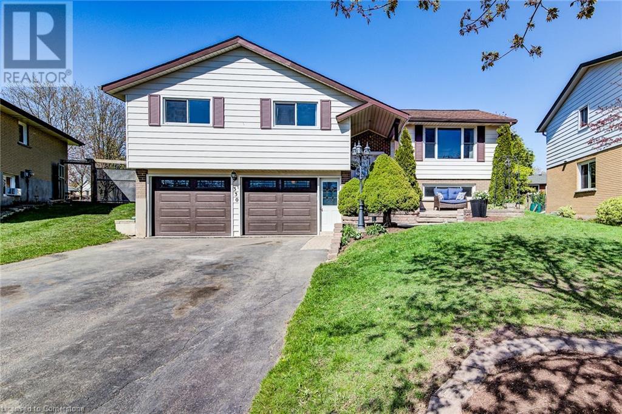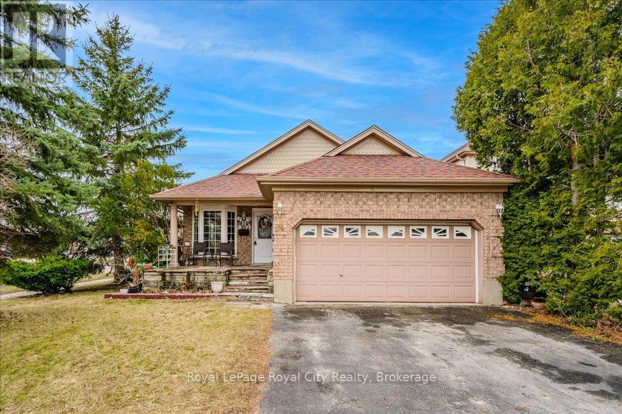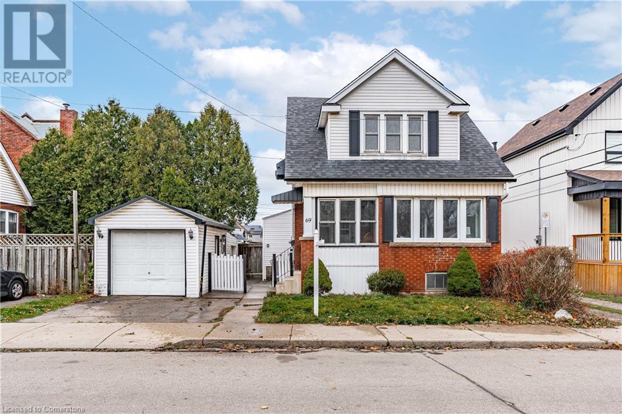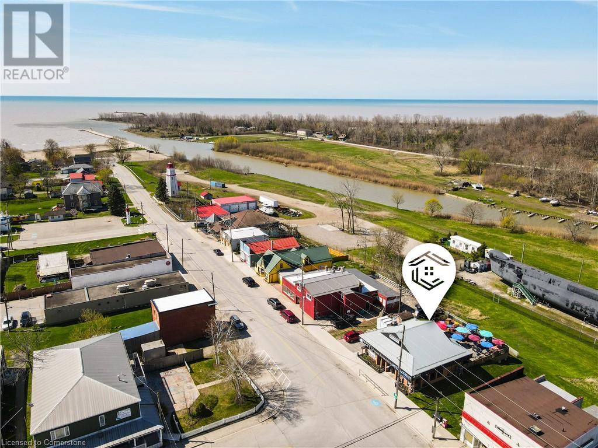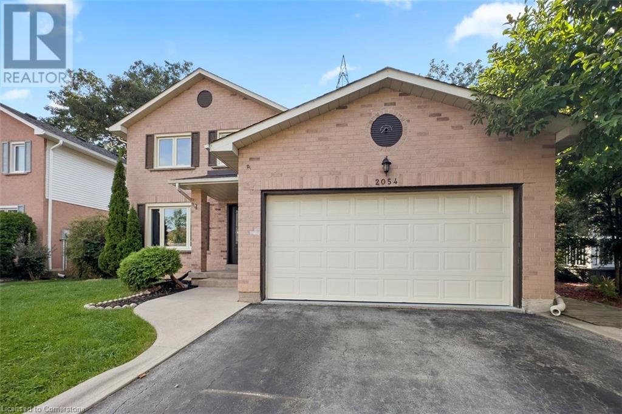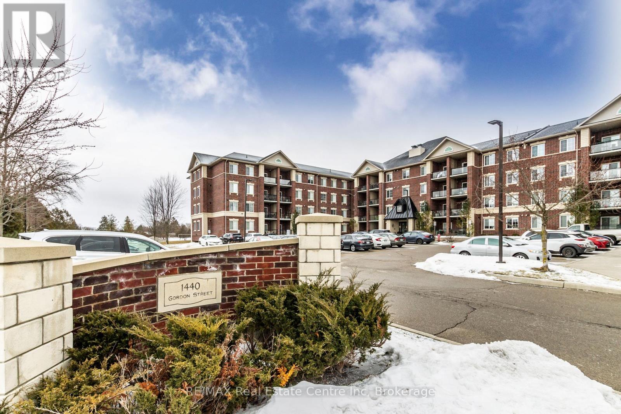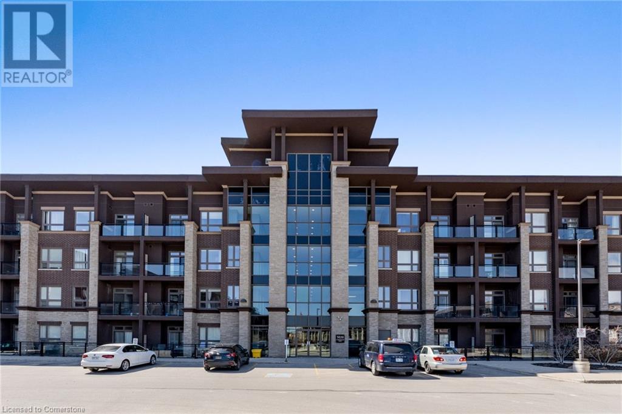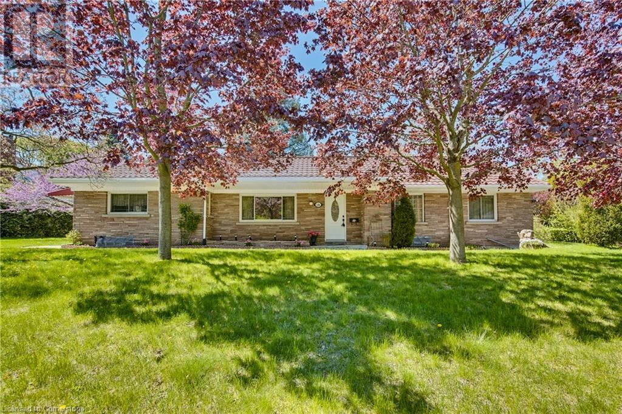3380 Second Avenue
Vineland, Ontario
Welcome to 3380 Second Avenue a thoughtfully renovated home set on a wide 91x138-foot lot, minutes from Niagara's wineries, nature trails, and highway access. From the curb, this full-brick two-storey home has a quiet, confident presence. Inside, its been updated with care and quality. Between 2017 and 2018, the current owners invested in all-new electrical, plumbing, HVAC, and a new roof. The foundation was also professionally waterproofed a major improvement that adds long-term value and peace of mind. The upstairs was updated in 2025 with Canadian White Oak engineered floors, matching hardwood trim, and two fully renovated bathrooms. Both bathrooms feature modern tile work, heated floors, and clean, functional design. On the main floor, the layout offers flexibility and comfort, with two separate living spaces one with soaring 14-foot ceilings and a bright sunroom that brings in plenty of natural light. The kitchen is built from solid wood cabinetry with a large stone island, stainless steel appliances, and seating for casual meals or gatherings. Its a space thats as practical as it is inviting. Downstairs, the fully finished basement adds a valuable layer of versatility. A self-contained studio suite includes its own kitchen with granite island and Bosch appliances, a 3-piece bathroom with heated floors, & an open-concept living area. Whether its used for extended family, guests, or multi-generational living, its a setup that makes sense. Step outside to a private, fully fenced backyard with cast aluminum fencing, a concrete patio, a gas BBQ line, and plenty of room to entertain or unwind. The oversized driveway fits eight cars comfortably, and the attached double garage offers secure parking and storage. Additional features include dual-zone climate control, upgraded insulation, and a whole-home UV air purification system. The location is another standout, just a short drive to the QEW, close to top-rated schools, and near the best that Niagara has to offer. (id:59646)
47 Caroline Street N Unit# 404
Hamilton, Ontario
Welcome to City View Terrace. This spacious and stylish 1-bedroom unit offers more than meets the eye. Features including: a flowing open-concept layout that feels light and inviting, a bedroom that is large enough to set up a home office, a beautifully updated bathroom, and a private oversized terrace that practically doubles your living space. This unit actually has two private balconies, giving you outdoor access from both the living area and the bedroom. Additional features include a large, oversized, underground parking space (404), a separate storage locker (404) for all of your seasonal items, and a large underground, secure Bike storage area for those who like to cycle down to the Waterfront. Located in a desirable community close to local transit, shopping, and 15+ dining options within a 10 min walk. This home is perfect for anyone seeking maintenance free, modern living with excellent commuter access. For Health Care professionals, enjoy the central proximity to all major healthcare centres. This condo checks all the boxes! (id:59646)
237 Penn Drive
Burlington, Ontario
Welcome to 237 Penn Drive, a beautiful and meticulously maintained family home in south Burlington's Roseland community. When approaching this elevated & dignified 4 bedroom home you can't help but notice its charm. The family friendly street is completely canopied with mature trees & character homes. The curb appeal is amplified by professionally designed gardens and intentional natural-looking landscaping, befitting to Roseland character. 4 generously sized bedrooms & 3 bathrooms, including a primary retreat with ensuite and custom built-in closets. The spacious living & family rooms feature a wood burning fireplace, and gas insert respectively. The modern-country style eat-in kitchen, with a large wood slab topped island centrepiece is lined with stainless steel appliances & ample storage. The kitchen overlooks the extremely private backyard, an entertainer's dream, including a newly installed privacy fence surrounding the wood deck & gazebo, interlock patio, and a cabana complimenting the in-ground saltwater pool. The finished basement spotlight is the state of the art & soundproofed Home Theatre with wet bar, the ultimate entertainment retreat for family movie night, or to host the big game. Nestled in Burlington's most sought after school zone, a portion of the double wide garage has been converted to a functional side entrance mudroom and a sports locker room to accommodate lifestyles of families of all sizes. The storage & functionality does not stop there, nor do the endless features & upgrades... triple wide driveway, integrated indoor & outdoor sound systems, spacious home gym/office, custom built-ins on every level, and the many years of love & care are evident throughout. Walking distance to John T Tuck, Lake Ontario, Eastway Plaza, and minutes to major highway access & GO stations. (id:59646)
5228 Garland Crescent
Burlington, Ontario
Welcome to this beautifully updated 2-storey home nestled on a quiet, tree-lined street in the highly sought-after Orchard neighborhood. Perfectly positioned for family living, this delightful residence is just a short walk to top-rated schools, parks, and only minutes from Bronte Creek Provincial Park, shopping, dining, and major highway access. Key Features & Highlights Freshly renovated kitchen in a modern crisp white design, featuring white solid wood cabinetry, 2025 updates include Quartz Carrera Marble style countertops, white backsplash, double sink, and new Smart LG stainless steel appliances, including a counter-depth family-sized refrigerator to maximize space. Open-concept main floor with newly refinished solid wood flooring in white oak, a spacious family room open to the kitchen, and a walkout to a fully fenced, private backyard—no direct rear neighbors! With stamped concrete patio and a natural gas BBQ hookup—perfect for entertaining with your family and friends! Upstairs boasts new 2025 white oak wood flooring and Berber carpeted stairs, refinished staircase with a generous landing ideal for a home office, and a large primary suite with an oversized walk-in closet and a 4-piece ensuite. Updated bathrooms (2025) with new Quartz Carera Marble style countertops, undermount sinks, and modern faucets and hardware. Near-new LG front-loading washer and dryer included. Stamped concrete double driveway, single-car garage Roof reshingled in 2022 for peace of mind. Fully freshly painted throughout. This home is Move-In Ready! And home offers the perfect blend of modern updates, thoughtful design, and a family-friendly location, Whether you're hosting in the backyard, cooking in the upgraded kitchen, or relaxing in the spacious primary suite, this home is ready to welcome its next chapter. (id:59646)
470 Dundas Street E Unit# 324
Waterdown, Ontario
Welcome to this bright and larger than it seems one-bedroom, one-bathroom condo in the recently completed Trend 3 building in Waterdown. This unit has a great floor plan that actually has space for furniture and a small dining table! You will love the vinyl flooring with a wood aesthetic, including in the bedroom. The kitchen has lots of upgrades including: beautiful quartz counters, extended height upper cabinets, convenient under cabinet lighting, mosaic tile backsplash, a Blanco undermount double sink, and over the peninsula pendant lights. Bathroom upgrades include quartz counter tops, an undermount sink and a Moen Align faucet. The walls where the TV mounts are located have been structurally reinforced for stability so you’ll have no worries with that huge TV of yours. This building has it all: a party room, games room, gym, a roof top patio, bike storage and for the fitness buff, there is an Anytime fitness attached to the building! With quick and easy access to downtown Waterdown, shopping, HWY 403 and the Aldershot GO station this is the perfect location! Don’t be TOO LATE*! *REG TM. RSA. (id:59646)
108 Starratt Road
Ryerson, Ontario
Upon arriving at Waldheim imagine meandering along your private lane amidst an enchanting forest, dappled with ferns and outcrops of Canadian granite. Embrace an invitation to breathe as you make your way towards the idyllic, fully restored home built circa 1905. Surrounded by 16 acres of prime land with an impressive waterfront, this property offers tranquility and seclusion. Step inside this 4 season, 3 bedroom Lake House, featuring a lovely kitchen/dining area with a gentle transition into the Muskoka room with pristine lake views. High ceilings with thoughtfully placed windows take advantage of the picturesque surroundings. Nestled amongst the great hemlocks of Waldheim on Lake Cecebe, this historical beauty awaits another generation of guardians. Lovingly restored with meticulous authenticity, this gem embodies tradition with modern amenities in all of the 3 primary structures, while maintaining its historical elegance and unique characteristics. This private point boasts a rare 1290ft of perfectly elevated shoreline. Follow a winding garden path to the lakeside guest house offering views across Professors Bay. The lakeside guest cottage is restored with the same care and attention to historical detail, intertwined with a careful blending of the luxury of modern comforts. The spacious living room with its cozy wood stove, main floor washroom and loft bedroom offers a peaceful haven for guests. French doors open to a deck leading to the main dock providing plenty of space to gather. The boat port will accommodate a vessel up to 24ft. Nurture your creativity within the studio built with impeccable craftsmanship, complemented by the warmth of a wood stove. The restored carriage house provides parking for 3 vehicles and is conveniently located close to the main house.Opportunities like this, where heritage meets comfort in total privacy, are truly rare. "My wish is to stay always like this, living quietly in a corner of nature." - Claude Monet (id:59646)
Pt11-12 Haliburton Lake Road
Dysart Et Al (Harburn), Ontario
Discover an exceptional opportunity in Haliburton County with this expansive 14+ acre lot, perfectly positioned near Haliburton Lake and Oblong Lake. Offering a unique combination of privacy and convenience, this property is perfect for those seeking a serene retreat with recreational amenities at your doorstep. Just minutes from the Fort Irwin Marina, you'll enjoy easy access to boat docking, fuel services, and dining, making this location ideal for boating enthusiasts. The nearby community center provides social gathering spaces and local events, while the area's local golf course, downhill ski hill, and cross country ski trails leave no small amount of activities to engage in. With frontage on both Haliburton Lake Road and Curry Road, a cleared area within the acreage enhances the usability of the land, while the expansive space ensures ample room for various activities and potential projects. With no neighbors in sight, you can enjoy complete privacy of your own sanctuary while remaining connected to Haliburton's vibrant recreational community and the convenience of marina services, dining, and year-round outdoor adventures. *Please note, a trailer or camper are NOT allowed to be left on the property unless a building permit has been issued and that you are showing signs that you are building. (id:59646)
24 Relax Avenue
Kawartha Lakes (Laxton/digby/longford), Ontario
Moore Lake, East Moore Lake & Black Lake - Access from the beautiful Gull River. Come and enjoy your riverside retreat(11/2hrs from the GTA). This rare gem has been in thee family for more than 70yrs and shows all the love and care you can imagine. This is a newer home professionally and elegantly finished features lots of windows for bright lighting, high 9ft ceilings, open concept living area with 2 walkouts to the deck over looking the Gull River. All furnishings are included for you to move right in and enjoy this summer. This property is an ideal family compound with an additional 5 dwellings suitable for all the kids, grandkids and guests. - Amazing units with kitchenettes: Unit 1: 5.81 x 4.99, Unit 2: 4.99 x 4.0, Unit 3: 4.99 x 3.54, Unit 4: 5.23 x 4.99, Unit 5: 5.21 x 4.99, plus separate 3 pc Bathroom. A huge oversized double car garage has lots of room for a workshop and to store all of your toys as well as the private double docks to make boating adventures easy exploring 3 lakes including access to Queen Elizabeth II Provincial Park. This property boasts a large level lots for playing games, hosting family events and entertaining. It is a great swimming right off the dock in the clean, safe Gull River. Don't delay book your showing of this amazing property so you can begin your journey of cottage life at it's best making everlasting family memories. (id:59646)
54 Clinton Street
Guelph (Downtown), Ontario
54 Clinton Street is a treasure in Guelph's historic Downtown neighbourhood - an Edwardian-style red-brick century home built in 1911 & embraced by mature Japanese maples & manicured gardens. The timeless landscape design & Credit Valley flagstone hardscaping offer a tranquil blend of privacy, seasonal colour, and heritage charm. At first glance, it's obvious why the grounds have been featured in three local garden tours. The classical columns of its spacious, charming front porch set the tone for the old-world craftsmanship and tailored comforts found within. Stepping inside, you discover a home that has been meticulously preserved & restored - from the dark, enveloping palette, custom stained glass & double-hung sash windows to the incredible millwork, exemplified by the wood trim & rich staircase. Solid oak stuns in the front foyer & continues through the detailed baseboards on the main floor. The living room incorporates an updated Valor gas fireplace w/ a bespoke mantle leading into the formal dining room, accented by curated, atmospheric lighting. Chef's kitchen features quarter-sawn oak cabinetry, soapstone counters, a cast iron sink, a gas stove, handcrafted tilework, and premium KitchenAid appliances, w a walkout to the backyard oasis. 3 beds coupled w/ a sunroom overlook the property. Thoughtfully designed bathroom w/ marble tile, a cast iron tub & vintage fixtures. On the 3rd floor, two bedrooms w/ warm pine flooring are ideal for visitors, unique office spaces, or creative hideaways. The unfinished basement provides laundry, utilities, ample storage, and a two-piece bathroom. The backyard is partially fenced & lined w/ stone steps. It features ambient outdoor lighting imported from California and an original tin horse barn, thoughtfully repurposed as a workshop, garden shed, or the potential garage of your dreams. Steps from downtown, Sunny Acres, Exhibition Park, and top-rated schools (including GVCIs IB programme). (id:59646)
505 - 19 Woodlawn Road E
Guelph (Riverside Park), Ontario
Welcome to 505-19 Woodlawn Road Eastan exceptionally bright and spacious 3-bedroom, 2-bath condo in a well-maintained building in Guelphs north end. The open-concept living and dining area features stunning floor-to-ceiling windows that flood the space with natural light and offer beautiful scenic views. The functional galley kitchen includes ample cabinetry and flows seamlessly from the main living area, making everyday living and entertaining a breeze.You'll find two generous bedrooms plus a comfortable primary suite complete with a private 2-piece ensuite. The enclosed sunroom is the perfect bonus space for relaxing with your morning coffee or unwinding at the end of the day. Additional conveniences include in-suite laundry and one assigned parking spot. Ideally located within walking distance to shopping, dining, parks, and public transit this home combines comfort and convenience in one great package. (id:59646)
725 Bruce Road 13 Road
Native Leased Lands, Ontario
Motivated sellers! Updated Septic! Waterfront! Look no further, your waterfront family vacations start here and NOW! This fantastic lakefront leased land cottage is ready for summer fun and comes fully furnished so you can start enjoying everything this waterfront property has to offer on day one. You don't need to leave Canada to enjoy crystal clear turquoise blue waters, its all right here! Situated on a private well-treed lot that slopes gradually to the waterfront you will be inspired daily by the amazing sunsets and stunning lake views as you relax and unwind on the West facing waterside deck. Step inside this artists retreat and take in the generous views of Lake Huron out of the large front windows. The interior layout is flooded with natural light and is great for entertaining, offering a wide-open kitchen/dining/living area that flows seamlessly throughout, along with 2 bedrooms and a spacious 4pc bathroom that has been tastefully updated. The bright clean bunkie was recently refreshed, sits adjacent to the house and enjoys lovely water views. This unique and well-maintained cottage offers an updated kitchen, maple flooring throughout, new window coverings, updated windows, new hydro stack/pole and an upgraded septic system with new weeping bed, pump chamber and riser lids, completed in 2018. Outside, you will find a generously sized storage shed and a long driveway that allows for plenty of parking. 100 amp breaker panel, concrete foundation, annual lease $9000, annual service fee $1200. This cottage is turnkey! (id:59646)
53 Concession 6 Concession
Brockton, Ontario
Experience the charm of country living on this one acre lot that offers a stunning view of the countryside. This home has undergone major upgrades over the past few years, including all exterior walls have been foam insulated, dry walled, rewired and also upgraded plumbing, flooring, baths and to top it all off there is a remodeled chef style kitchen with massive quartz counter top island, farm house sink, and loads of cabinets. On the main level you will also find the living room, 4 piece bath with a lovely soaker tub, as well as a newly added rear sun room that makes a great mudroom or a spot to sit and watch the sunrise and sunsets. The stunning staircase leads you up to 3 sunlit bedrooms and another 4 piece bath with laundry. The present owners renovated the lower level, giving them 2 additional rooms, utility room and an additional washer/dryer hook up with separate entrance provides easy access for moving stuff in or out of this area. Don't forget about the 40' x 50' shop which has 2 - 10'x12' doors, concrete floor, water and hydro, great place to work on projects or protect your large toys. The 8' X 12' shed is perfect for the patio furniture and kids toys. Propane furnace was installed in 2022, newer septic and weepers, as well as upgraded well pump. This is a place that you would be proud to call home. Just move in and enjoy! (id:59646)
2c - 20 Ryder Drive
Mcdougall, Ontario
TWO BEDROOMS | TWO BATHROOMS | AND A KILLER VIEW! This beautifully renovated, move-in-ready condo offers stunning sunset views of Georgian Bay and all the peace and serenity that comes with it, plus just enough convenience to keep your coffee cup full and your golf swing sharp. The building itself is in great shape with a new elevator (your knees will thank you), a modern fire alarm system (peace of mind), a new garage roof (so your car stays as dry as your wine collection). The primary bedroom features a patio walkout so you can greet the day (and maybe a bird or two) with ease. This updated 2-bedroom, 2 full bathroom condo is your ticket to stress-free living. Fully renovated with a fresh, modern kitchen featuring quartz countertops and brand-new cabinetry (finally, drawers that don't stick!), plus two beautiful bathrooms (one is an ensuite) and a wood burning fireplace for those chilly northern nights. Enjoy in-suite laundry, over 1,100 square feet of living space, and two parking spots one inside, one in the garage plus your own storage unit just across the hall from your front door. Condo fees cover all the grown-up responsibilities like building insurance, snow removal, grass cutting, and ongoing maintenance so you can keep your weekends for the important things, like fishing, boating, or absolutely nothing at all. Low taxes make this a smart choice, and the location seals the deal. (Your in-town condo may have lower fees, but remember the taxes can be triple.) How about the neighborhood? Just minutes from a boat launch, golf course, driving range, highway and yes, a 24-hour Esso with a convenience store for all your late-night snack emergencies. Whether you're looking for a weekend escape, year-round home, or an investment with personality, this one checks all the boxes, with a view to boot. Sunsets year round. Basically, its like your dream vacation view except you get to live here. Your future happy place? It could be! (id:59646)
330 Daleview Place
Waterloo, Ontario
Welcome to 330 Daleview Place, Waterloo — a beautifully maintained family home nestled on a quiet cul-de-sac in one of Waterloo’s most desirable neighbourhoods! This spacious 3+1 bedroom, 3-bathroom home offers over 2,100 sq ft of thoughtfully designed living space. The main floor features a bright, open-concept layout with large windows, hardwood flooring, and a modern kitchen with stainless steel appliances. Upstairs, the generous primary suite includes a well-appointed ensuite bath. The finished basement provides a perfect space for a home office, rec room, or guest suite, with income-generating or in-law suite potential thanks to direct basement access — plus an oversized walk-in cold cellar for added storage. Step outside to your private, fully fenced backyard oasis — recently landscaped and perfect for entertaining or relaxing. Located close to a future new hospital, top-rated schools, shopping, parks, and walking trails, this home offers both comfort and convenience. Move-in ready and waiting for you! (id:59646)
84 Porter Court
Guelph (Pineridge/westminster Woods), Ontario
Tucked away on a quiet court with direct access to scenic trails, this beautifully maintained home offers the perfect blend of space, style, and location. Boasting 4 above-grade bedrooms plus a dedicated home office, it sits on a premium, pool-sized corner lot with a large, private backyard ideal for entertaining or relaxing with family. Step inside to soaring 14+ ft cathedral ceilings in the living, dining, and kitchen areas, creating a bright and airy ambiance. The spacious eat-in kitchen opens to the family room, complete with a cozy gas fireplace and walkout to the backyard.The primary suite features vaulted ceilings, a second gas fireplace, and ample space to unwind. With 3 full bathrooms, hardwood flooring, pot lights throughout, and a fully finished basement, there's room for everyone to live, work, and play in comfort. The basement adds another 600 SF+ of finished living space with upgraded insulation under the laminate flooring for warm feet throughout the year. We also offer an extra large cold storage room. This is a rare opportunity to own a truly special home in one of South Guelph's most desirable neighborhoods. (id:59646)
69 Roxborough Avenue
Hamilton, Ontario
Welcome to 69 Roxborough! This fully renovated steal of a gem nestled in the heart of Crown point west is ideal for first time buyers or investors. The main floor includes a bright living room, separate dining room, fully updated kitchen with new stainless steel appliances and stone counters plus a new stackable washer dryer. Upstairs are 3 spacious bedrooms and a 4 piece bath with updated tiles. The basement boasts a full inlaw bachelor suite with separate entrance, separate laundry and an additional kitchen. Value add in the detached garage and parking space in front. Close to up and coming Ottawa Street, Tim Horton's stadium, schools and a community centre with splash pad/ice rink, this neighborhood is ideal for families. Perfect for someone looking to offset their mortgage with additional rental income, or for the multi-generational family needing more space. Book your showing today! (id:59646)
225 Pastern Trail
Waterloo, Ontario
Fantastic family home in highly sought after Waterloo neighbourhood. Some of the best primary schools available! Features modern and trendy decor, open concept main floor with a newer Kitchen (2019), Stainless Steel appliances & large breakfast bar peninsula. Bright Living Room & Dining Room with walkout to a 120 ft deep backyard. The second floor boasts 3 generously sized bedrooms including Primary with large walk-in custom closet, 4 pc cheater Ensuite Bath with corner whirlpool tub & stand up shower. Finished Recroom (needs flooring), 3 pc bath rough-in in basement. Both bathrooms have porcelain flooring (2025) & freshly painted throughout (2025), roof (2014). Close to many amenities including shopping, playgrounds, schools, both Universities, Conestoga Mall, RIM Park, Gray Silo Golf course, the Grand River, Kiwanis Park with it's 2 acre pool, trails and family picnics. Near bus routes and easy access to expressway. (id:59646)
36 Ray Crescent
Guelph, Ontario
Tremendous value here with four bedrooms upstairs plus a fifth bedroom in the fully finished basement! Situated on a quiet crescent in the family-friendly Westminster Woods subdivision. Tasteful brick and vinyl exterior, double car garage, double wide driveway, and an interlock stone border make for beautiful curb appeal. There's an inviting entranceway to the carpet-free main level with ceramic and vinyl flooring, an open-concept living room/dining room with a large eat-in kitchen that has an island and dinette overlooking the backyard. Upstairs has four bedrooms, two full bathrooms, and a very convenient laundry room. The inviting primary bedroom has double doors, a large walk-in closet, plus a four-piece ensuite. Downstairs has a family room and a fifth bedroom with a large window, a three-piece bathroom, plus plenty of additional storage. The backyard has a large deck, a fenced yard, plus a nice amount of grass with landscaping and sitting areas. This location is second to none for amenities - surrounded by great schools, parks, restaurants, groceries, a movie theatre, public transit, and easy highway access. Roof Shingles (2022). (id:59646)
165 Green Valley Drive Unit# 2
Kitchener, Ontario
Tremendous value here, priced to sell! Perfect for first-time home buyers or investors! Walking distance to Conestoga College! This three-bedroom, two-storey townhouse is ideally located in the Pioneer Park/Doon area of Kitchener. The main level is carpet-free with a good-sized kitchen featuring stainless steel appliances and access to a fully fenced, private yard. Upstairs has three beds and a full bathroom. The basement is finished with a family room (could be 4th bedroom) and a laundry area. Please note that water is also included in the condo fee. This unit includes one parking space, has a bus stop right out front, and is within walking distance to many trails and parks. With quick access to HWY 401, this home ensures shopping, dining, and entertainment are all easily accessible. (id:59646)
35 Robinson Street
Port Burwell, Ontario
Welcome to Izzy's Schooner Restaurant & Patio Lookout, where dedication and hard work have transformed this establishment into a thriving and lucrative venture. Situated in the bustling downtown core mere minutes away from the public beach, two marinas, and the Provincial Park, this approximately 1,521 Sq.Ft. restaurant offers seating for 45 indoors and 79 outdoors on the spacious 41'x 48' deck showcasing stunning views of the Big Otter Creek, marina, and HMS Ojibiwa. Delight in a meal and drinks on the patio deck and Tiki Hut, conveniently accessible from the street. This enticing opportunity includes a large basement bursting with untapped potential; with the right adjustments, it could potentially become a basement apartment - buyer to confirm feasibility. Notably, this building is not leased, meaning you would be acquiring both the business and the building, fully equipped to seamlessly continue operations. Furthermore, the seller is open to providing guidance and knowledge to ensure the business maintains its current prosperity. Port Burwell, a vibrant beachside community on Lake Erie's north shore, provides the perfect backdrop for this remarkable opportunity. Call your realtor today and get all the information you need on your next Business Venture. (id:59646)
2054 Hunters Wood Drive
Burlington, Ontario
Welcome to this beautifully upgraded home on a premium lot in Burlington's sought-after Headon Forest community. This exceptional 4-bedroom, 4-bathroom residence offers a perfect blend of style, comfort, and resort-style living. Step inside to find elegant hardwood floors, classic wainscotting, pot lights, and updated ceramic flooring. The chef's kitchen features granite countertops, black stainless steel appliances, pendant lighting, and under-cabinet valance lighting ideal for both daily living and entertaining. The cozy family room is anchored by a gas fireplace and the spacious bedrooms include custom closets, with a walk-in in the primary suite and wall-to-wall closets in the second and third bedrooms. The luxurious 4-piece main bath features a Jacuzzi tub, and the primary ensuite offers a stylish 3-piece layout. The fully finished basement includes a large recreation area, games room, and dedicated office space offering flexibility for the whole family. Outdoors, escape to your private backyard oasis featuring multiple seating areas, a pergola with sun shade, and a stunning saltwater pool with no rear neighbours, your own slice of Muskoka in the city. New privacy fence (2023)Pool liner (2021), pump (2020), heater, sand filter & salt cell (2019) Epoxy stone surround (2022)Winter pool cover & robot vacuum included Front-load washer/dryer. This is the complete package of modern updates, thoughtful finishes, and an entertainer's dream backyard. Don't miss your chance to make this incredible home yours! (id:59646)
118 - 1440 Gordon Street
Guelph (Pineridge/westminster Woods), Ontario
Welcome to The Grandview on Gordon, an upscale building in South Guelph with a fantastic location close to all your shopping and restaurant desires, transit (bus stop in front of building), U of G and a short drive to HWY 401 access. Enjoy first floor convenience with 1dedicated underground parking spot and with your exclusive storage locker only a few steps away from your front door.This unit features high ceilings, lots of natural light as well as 2 bedrooms, 2 full bathrooms an open concept living room and kitchen with access to your private balcony with nature view. Call for your viewing today! References, employment letter, credit check and first/last months required. (id:59646)
5020 Corporate Drive Unit# 301
Burlington, Ontario
Welcome home to this stunning 1 Bedroom + Den located in the VIBE complex in a fantastic location. Freshly painted, designer light fixtures and hardwood floors throughout.1 underground parking and storage locker included. Building amenities include media room, party room, gym and rooftop patio. Close to schools, shopping and highways. (id:59646)
126 Mccall Crescent
Simcoe, Ontario
Welcome to this beautifully maintained detached bungalow nestled on a peaceful, private 0.58-acre lot surrounded by mature trees—offering a serene escape just minutes from town amenities. This home features 3 spacious bedrooms, 1.5 bathrooms, and gorgeous hardwood flooring throughout, creating a warm and inviting atmosphere. The spacious walk-out basement provides excellent in-law suite potential, making it ideal for multi-generational living or additional income. Bonus: this property includes a rear lot backing onto Wilson Dr (30ft x 128ft), adding incredible development opportunities and flexibility for the future—whether you envision a garden suite, workshop, severance or expansion. From its tranquil setting to its endless potential, this is a rare opportunity to own a piece of privacy in Simcoe that combines charm, function, and investment value. (id:59646)




