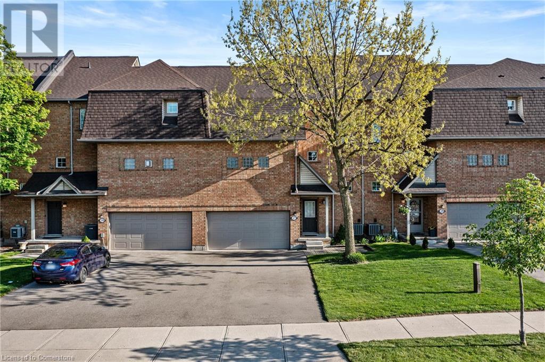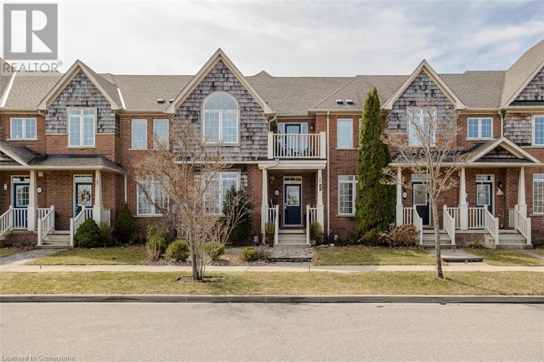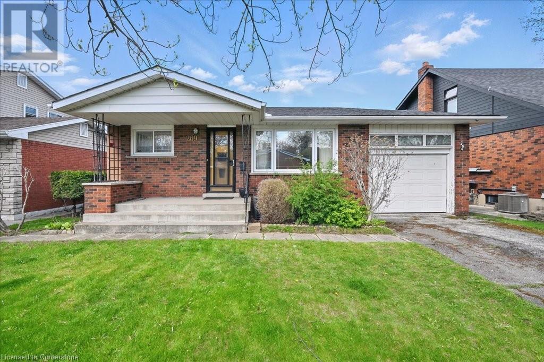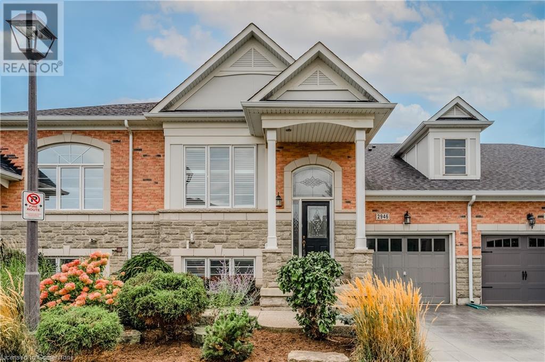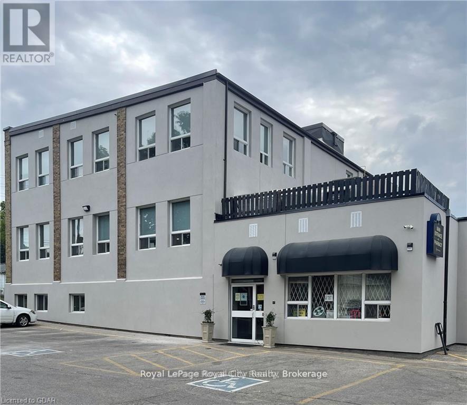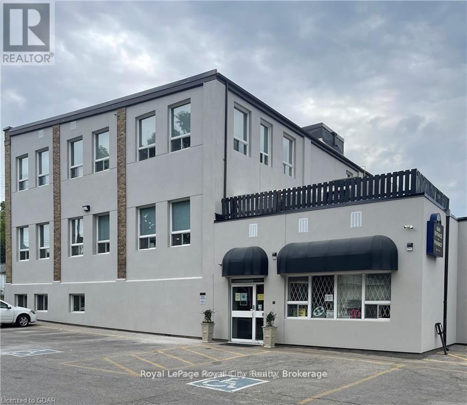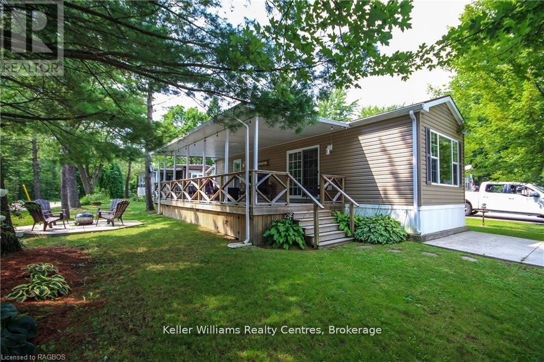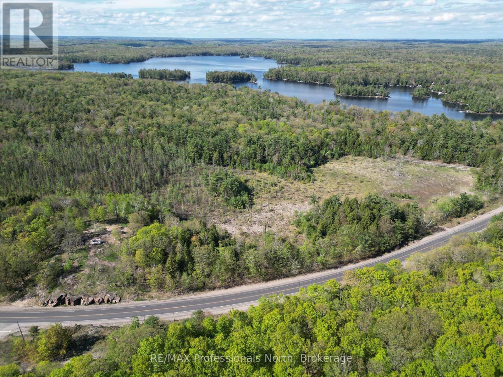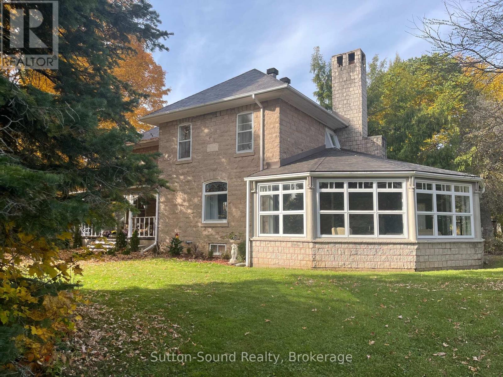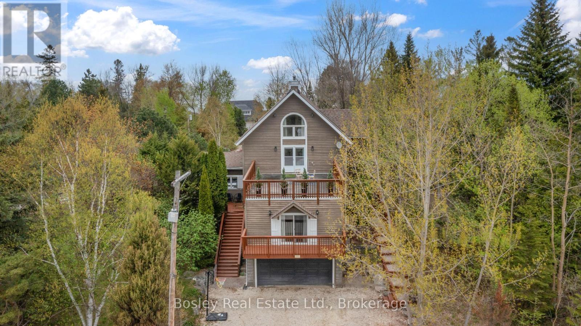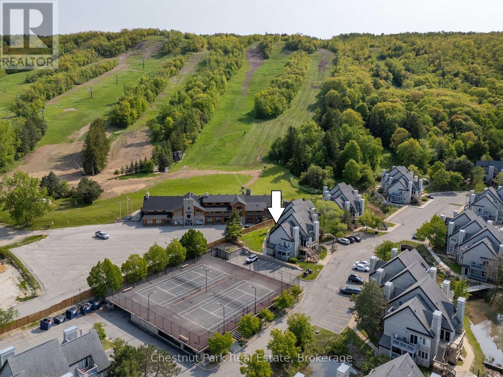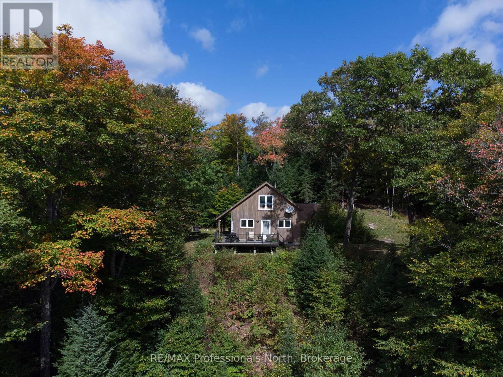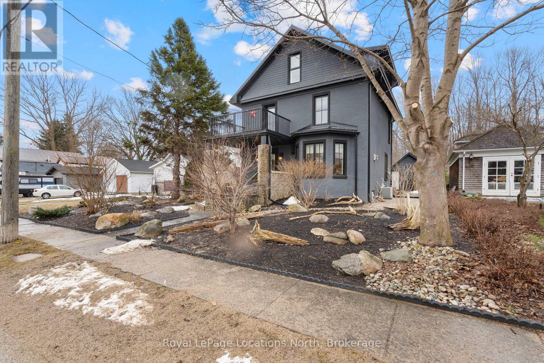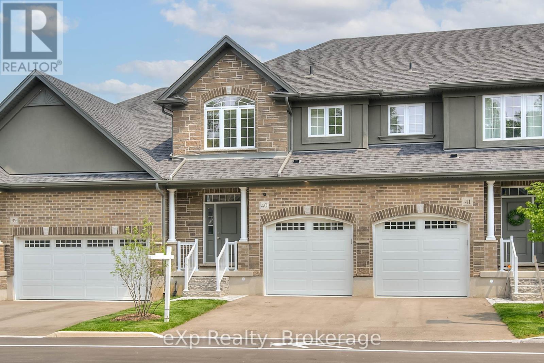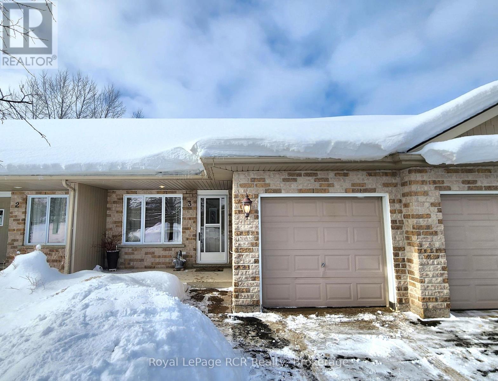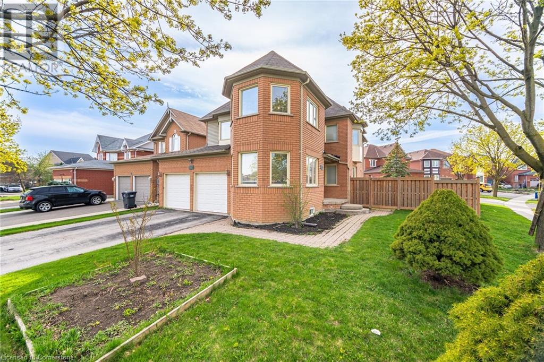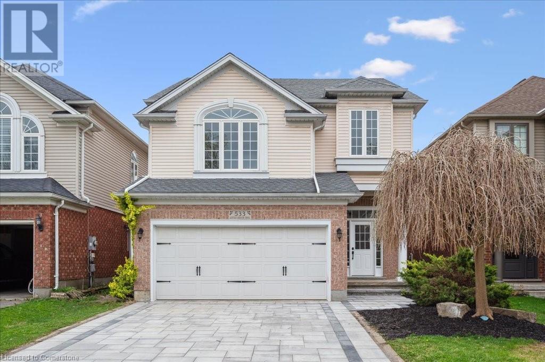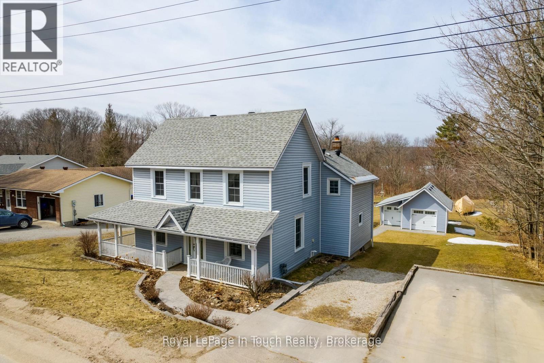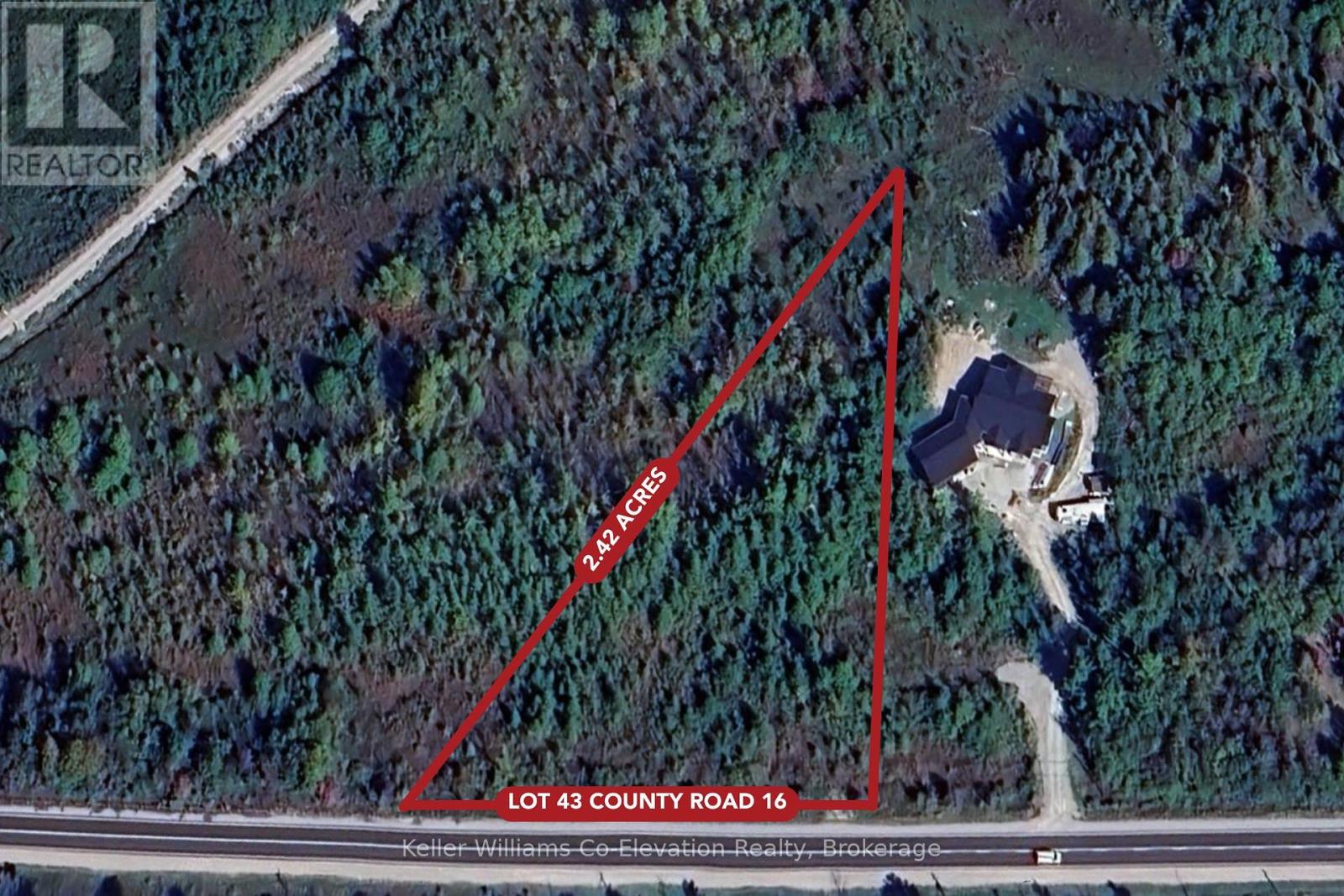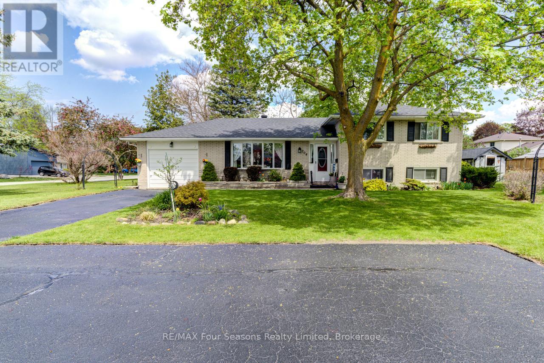100 Beddoe Drive Unit# 27
Hamilton, Ontario
Welcome to the Fairways of Chedoke, a picturesque townhome community nestled against the Hamilton Escarpment, just steps from scenic trails, schools, and the vibrant energy of Locke Street! This uniquely updated The Westdale model boasts a coveted 2-car garage and 4-car driveway. The main entrance offers a welcoming outdoor patio area with its 13'x6' covered porch. Step inside this bright and stylish space that is flooded with natural light and enjoy gleaming hardwood floors in the living and dining areas, a convenient powder room, and a thoughtfully designed eat-in kitchen with a peninsula breakfast bar and cozy dinette. Upstairs, the sun-filled primary bedroom is a true retreat, complete with a 3-piece ensuite and oodles upon oodles of closet storage. A spacious second bedroom and a well appointed 4-piece bath complete this level. The lower level offers a functional layout with a laundry room, under-stair storage, garage and driveway access, and a versatile rec room—perfect for a home office, gym, or additional living space. Don’t miss the opportunity for a townhome in a very well maintained condo complex in Hamilton’s trendy Kirkendall neighbourhood with its fine shops and restaurants, easy access to the 403, McMaster University, the Chedoke Civic Golf Club, Hillfield Strathallan College, Mohawk College, downtown Hamilton and so much more! (id:59646)
186 Springstead Avenue
Stoney Creek, Ontario
Welcome to an inviting freehold townhouse perfect for growing families! Nestled in a family-friendly community and set across from a beautiful park, this home offers curb appeal with an interlock stone walkway and charming perennial gardens. Step inside to a bright and welcoming main floor, featuring gleaming hardwood throughout. The spacious living room is bathed in natural light from a large window, highlighted by elegant crown moulding. The kitchen is a true showstopper with custom cabinetry, under-cabinet lighting, stainless steel appliances, and a peninsula with a breakfast bar — perfect for casual meals or entertaining guests. A walkout to the backyard brings indoor-outdoor living to life. The open-concept dining room offers plenty of space for family gatherings, and a convenient 2-piece powder room completes the main level. Upstairs, the primary bedroom is a private retreat with a large closet, a walkout to a peaceful balcony, and an expansive ensuite featuring an oversized vanity, glass shower, relaxing soaker tub, and a bright arch window that fills the space with sunlight. Two additional well-sized bedrooms and a 4-piece main bath offer the ideal layout for kids, guests, or a home office. The fully finished lower level is a family paradise with a spacious rec room centered around a cozy fireplace, stylish laminate flooring, and an additional 2-piece bathroom — perfect for movie nights, playdates, or entertaining. The backyard is fully fenced, offering a secure space for children and pets to play. Enjoy summer BBQs on the wooden deck or unwind while the kids enjoy the green space. This home truly checks all the boxes for comfortable family living. Close to parks, schools, shopping, and all amenities, this is a must-see! Please note, a monthly road fee of $123.94 applies. (id:59646)
174 Pike Creek Drive
Cayuga, Ontario
Welcome to this stunning custom-built bungalow, showcasing exceptional craftsmanship and meticulous attention to detail. With 2,950 sqft of total living space, the spacious living area features a striking floor-to-ceiling fireplace, while the open-concept kitchen boasts a large island, upgraded white cabinetry, and patio doors that lead to an elevated deck with beautiful backyard views. The master suite is a private retreat, complete with a walk-in closet and a spa-like ensuite featuring a soaker tub and stand-up shower. The fully finished basement includes a separate in-law suite with a private entrance, high ceilings, large windows, a modern kitchen, an additional bedroom, and a stylish bathroom, creating a bright and versatile living space. Situated near the tranquil Grand River and the Taquanyah Conservation Area, this location offers residents the opportunity to enjoy the natural beauty and recreational activities associated with both the river and the conservation area. Don’t miss out on this incredible home! (id:59646)
269 Rainbow Drive
Hamilton, Ontario
Welcome to 269 Rainbow Drive-a charming, well-maintained detached bungalow nestled on a generous 50 by 102-foot lot in one of Hamilton's most convenient locations. Built in 1964 and lovingly owned by the same family ever since, this home offers timeless character and exceptional potential. Featuring 3 spacious bedrooms, 1 full bathroom, and a convenient half bath, the layout is both functional and family-friendly. The home also boasts a single drive-through garage with a tandem 2-car driveway, offering ample parking. A separate side entrance leads directly into the basement, providing excellent in-law suite or income potential. Whether you're looking to create a secondary living space or simply want extra room to grow, the possibilities are endless. Located just minutes from everything-schools, parks, grocery stores, restaurants, a church, a hospital, a shopping mall, and quick highway access—this home delivers unbeatable convenience in a quiet, established neighborhood. Don't miss this rare opportunity to own a solid bungalow on a fantastic lot with endless potential! (id:59646)
2946 Singleton Common
Burlington, Ontario
Welcome to this stunning freehold raised bungalow, perfectly situated on a peaceful lot backing onto serene green space. Boasting approximately 2,215 square feet of beautifully finished living space, this 2-bedroom, 3-bathroom home combines elegance, comfort, and functionality. The open-concept main level features hardwood flooring, soaring 9-foot ceilings, and an abundance of natural light throughout. The modern white kitchen is a chef’s delight, complete with stainless steel appliances, granite countertops, and a spacious pantry. Entertain with ease in the generous living and dining areas, which flow seamlessly to a private backyard oasis. The primary suite offers a tranquil escape, highlighted by a luxurious 5-piece ensuite and a walk-in closet. A second bedroom, full 3-piece bath, and convenient main-floor laundry complete the main level. The bright walk-out lower level is ideal for relaxation or entertaining, featuring large windows, a cozy family room with gas fireplace, a 4-piece bathroom, a versatile den, and plenty of storage space. Outside, enjoy a single-car garage with excellent storage, a stamped concrete driveway, and a beautifully landscaped backyard with a large wood deck, aggregate concrete patio, and low-maintenance perennial gardens. Located in the highly sought-after Millcroft community, this home is close to all amenities while offering a quiet, nature-filled setting. Recent updates include a new furnace and air conditioner (2022), as well as updated shingles (2019). (id:59646)
108 - 21 Surrey Street W
Guelph (Downtown), Ontario
Situated in the vibrant core of downtown Guelph, 21 Surrey Street presents an outstanding opportunity for medical professionals in need of a ready-to-use clinical space. Spanning over 4,300 square feet, this ground-floor unit is thoughtfully designed with 12 fully equipped exam rooms, a large patient waiting area, a welcoming reception desk, and an on-site pharmacy. The layout is ideal for a broad range of healthcare providers, including family doctors, dentists, chiropractors, physiotherapists, psychologists, walk-in clinics, and diagnostic labs. Formerly occupied by physicians, the space is fully operational and move-in ready, significantly reducing the need for renovations. With generous on-site parking, strong street visibility, and excellent public transit access, the location ensures maximum convenience and accessibility. Positioned in a high-traffic area with an established medical presence, 21 Surrey Street is perfectly suited for practitioners looking to establish or expand their practice in a professional and well-connected setting. (id:59646)
106 - 21 Surrey Street W
Guelph (Downtown), Ontario
This 1,500 sq. ft. main floor medical unit located at 21 Surrey St. medical building features four private rooms and a combined reception/waiting area, offering an ideal setup for a small to medium-sized practice looking to benefit from being situated in a well-established medical building. (id:59646)
A28 - 13 Southline Avenue
Huron-Kinloss, Ontario
Snag am affordable move in ready lakeside escape at Fishermans Cove Tent and Trailer Park, Unit A28 perfect for budget savvy families and retirees! This 2016 seasonal park model home stuns with vaulted ceilings, hardwood floors, and big windows framing lush views. Cozy up by the electric fireplace or host movie nights in the living room. The sleek kitchen, with stainless steel appliances and a spacious island, makes family meals or game nights a breeze. Sleep easy in the plush queen primary bedroom, while kids, grandkids and guests crash in the bunk room. The modern bathroom boasts a glass shower and ample storage. Outside, a covered deck with comfy seating, a fire table, BBQ, and dining area sets the stage for epic gatherings, rain or shine. Roast marshmallows at the fire pit, surrounded by a lush, tree-lined yard with a storage shed for all your gear. Dive into lake fun boating, fishing, swimming or stroll scenic trails. Fishermans Cove delivers big with a marina, playgrounds, indoor pools, and community, all at a steal. Your wallet friendly family vacation or retirement retreat awaits, dont miss out! (*Seasonal park, not a primary residence. Lease fees pre-paid until 2026. Park open April 1-November 1, just $4,020 + tax/year.) (id:59646)
2070 Muskoka 118 Road W
Muskoka Lakes (Monck (Muskoka Lakes)), Ontario
Welcome to 2070 Muskoka Road 118 West. This offering boasts a large 15+ acre building lot in the popular Bracebridge to Port Carling corridor. This building lot has a cleared location for an ample sized home and garage overlooking a natural oasis. Driveway permit has been approved and a billboard permit has been approved for extra passive income. Be ready to start your dream custom build this Spring! (id:59646)
382105 17 Concession
Georgian Bluffs, Ontario
Welcome to a magical 105-acre country estate located just southeast of Wiarton, offering timeless charm, natural beauty, and endless possibilities. Originally built in 1904, this impressive 3000 sq. ft. quarried limestone residence was constructed to endure and has been thoughtfully updated throughout. The home features 4 bedrooms, 3.5 bathrooms, and a fully finished walk-up attic. Elegant interior spaces include a formal library/reading room and a private office/den, perfect for work or quiet reflection. A stunning glass conservatory, seamlessly added in 1985, floods the home with natural light and includes a large wood-burning fireplace ideal for cozy evenings. The home also offers a summer kitchen, a basement workshop, and is equipped with a forced air propane furnace and central air conditioning, for year-round comfort. Surrounded by nature, the property is a joy to explore, with seasonal views of Mountain Lake, mature specimen trees, and a reforested conservation parcel rich in maple, cherry, black walnut, ash, beech, and cedar. Outdoor features abound, including a mid-1800s authentic log cabin, an older tennis court, scenic trails, and several rustic outbuildings such as a barn historically used for community dances double garage, and a machine shed. With its magical setting, historic charm, and close proximity to amenities in Wiarton (only 10 minutes away), this rare offering is ideal for a private retreat, family estate, or event venue. Call today to schedule your private viewing and discover the endless potential of this enchanting property. (id:59646)
169 Lakewood Drive
Blue Mountains, Ontario
Luxury meets Lake Life. Nestled in the sought-after Shore Acres community with private beach access to Georgian Bay, this exceptional four-level home offers the ultimate blend of comfort, style, and year-round recreation. Step into the foyer that opens into expansive, light-filled living spaces designed for both relaxation and entertaining. The heart of the home is a chefs kitchen that flows seamlessly onto a spacious deck perfect for alfresco dining under summer skies. Host unforgettable gatherings in the elegant dining room with a cozy gas fireplace that sets the perfect ambiance. The lower level is a destination in itself: enjoy a custom bar, games room, and a fully equipped theatre room with immersive sound ideal for movie nights or game day. Upstairs, you'll find three generously sized bedrooms and a versatile loft area, perfect for kids, teens, or extra guests. A light-filled main-floor office ensures you can work from home without compromise. Outside, soak in the private hot tub or gather around the fire pit, surrounded by mature trees and the natural beauty of the lot. The double garage provides ample storage, and the property is just steps to the bay and walking distance to Thornbury's shops, restaurants, and marina. Whether you're hitting the slopes at The Georgian Peaks Ski Club, playing a round at nearby golf courses, or exploring the trails and waters of Blue Mountain, this is the home that makes it all possible. (id:59646)
415 - 796468 Grey Road 19
Blue Mountains, Ontario
Discover this stunning STA-approved 2-bedroom, 2-bathroom loft in the highly sought-after North Creek Resort. Impeccably decorated and fully furnished, this turn-key gem offers incredible value and style. Ideally located at the base of the ski hill and just steps from the Toronto Ski Club, you'll enjoy easy slope access via a convenient path right from your building. Unit 415 is on the south side of the building, allowing the sun to shine into the unit. This contemporary bright resort home was completely updated just a few years ago with new floors, kitchen, fireplace surround, hardware, light fixtures, vanities, beds, artwork, Chromecast and smart TV. Beautiful accessories and finishing touches complete this home. The primary loft bedroom offers great views to the ski hills through the high peaked window. Added benefits include the WIFI keyless entry and Ecobee thermostat. Your exclusive ski locker is right at the front door. Just pack your bags and equipment and enjoy the four seasons of fabulous lifestyle living. Tennis or Pickle Ball anyone? Courts are conveniently located next door to your building. An outdoor swimming pool and 2 hot tubs for your enjoyment and relaxation are high demand amenities included in this community. BBQ stations located on common areas surrounding the resort allow you to cook up your favourite barbeque meals. Northwinds Beach on Georgian Bay is less than a 20-minute walk. North Creek is a family friendly resort and has on-site Indian Restaurant. Shopping, numerous dining options, cafes and entertainment at Blue Mountain Village are minutes away. Hiking, biking all close by. This property is currently being managed by a well-established Short-term Rental Management company and has excellent reviews. Condo fees include water, sewer, cable TV and the great recreation amenities. HST may be applicable. Whether you're looking for a personal getaway, full-time residence or a smart investment, this well-priced property checks all the boxes! (id:59646)
7 Blackstone Lake Road
The Archipelago (Archipelago South), Ontario
RARE OFFERING! IMMACULATE RIVERSIDE BUNGALOW Offered by Original Owners! 1.5 Acres of Privacy, South of Parry Sound, Spacious Rural 3 bedroom home/4 Season Retreat boasts Open Concept Plan, Cozy Propane gas fireplace in Living room, Easy care laminate floors, Main floor laundry, Large foyer/mudroom, Walkout to large deck wrapped in nature, High speed internet, Economical living; Approx $1500/yr heat; $1740 hydro, Easy access private lot, Enjoy Miles of boating enjoyment; Canoe, Kayak the river with portage to Horseshoe Lake, Portage access into Blackstone River/Lake via shore road allowance across the road, Crane/Blackstone lakes offer Great fishing, Swimming, Abundance of Crown Land, Great snowmobiling, ATV trails, 15 mins to Parry Sound, 10 mins to Hwy #400 for easy access to the GTA! (id:59646)
364 Forestry Tower Road
Kearney (Proudfoot), Ontario
If you're craving true solitude, stunning vistas, and the freedom to live immersed in nature, this 80-acre off-grid sanctuary is your dream come true. Perched high above a pristine lake and valley, the fully winterized cabin offers breathtaking, panoramic views and absolute silencebroken only by birdsong or the distant rustle of wildlife.Built for year-round comfort, the spacious cabin features warm wood finishes, a soaring cathedral ceiling, and large windows that frame the beauty of the surrounding forest. From the living room to the loft, nature is always in view. Its a perfect base for wildlife watching, hiking, snowmobiling, and backcountry exploringright from your doorstep.Live off the land without sacrificing comfort. The cabin runs on propane and two included generators (one propane-powered Generac, one gas-powered), providing electricity and power for the stove, refrigerator, and lighting. Water is fresh from your own dug well, filtered and UV sterilized, with a full septic system already in place. A propane on-demand hot water boiler is also included (not yet installed).Stay cozy with the recently installed wood stove, complete with stone and tile surround, and enjoy the durability of spray-foam insulation, a steel roof, and new flooring throughout. The driveway has been reinforced with over $7,000 in gravel for reliable 4WD access year-round.This is a turn-key opportunityfurniture, appliances, snowblower, lawn mower, and both generators are included. Whether youre tracking moose, birdwatching, or simply seeking space to breathe, this property offers the ultimate off-grid experience for those who want to live close to the wild. (id:59646)
43 Marshall Street W
Meaford, Ontario
Contemporary & cozy - 43 Marshall Street West is a beautifully updated 2.5 Storey century home in quaint Meafordmeticulously designed for single families or for those looking for a property with multi-unit potential. Bask in the natural light throughout the main level where the open-concept kitchen is made for those who love to cook & entertain, boasting a spacious island with storage, ample counter space, and stainless steel appliances. An appetizing space to break bread and make memories with family and friends. Flowing perfectly to the over-sized dining area and where the living space features a gas fireplace, creating a warm and inviting atmosphere. On the second level, you'll find two well-sized bedrooms each complete with custom closets, a three-piece bathroom and sitting area. This level also includes an additional flex room equipped with its own separate entrance, roughed-in plumbing, and electrical thus giving this space the ability to be transformed into the perfect private in-law suite, home office, or self-contained apartment making multi-generational living possible. The third-floor loft serves as a stunning primary retreat, with custom storage and closet organization, an upgraded ensuite, and a private deck to enjoy coffee in the morning and sunsets in the evening. Step outside the secluded and low-maintenance backyard featuring a picturesque magnolia tree - an ideal spot for some R&R. The heated and air-conditioned detached garage giving this space the ability to be converted into a home office, gym, or rec space. An added bonus of an Hook Up to add EV Charger with seperate panel. Perfectly positioned within walking distance of historic downtown Meaford, Beautiful Joe Park, and Trout Hollow Trail, this home is a rare opportunity for comfortable, flexible, and multi-generational living. (id:59646)
40 - 350 O'loane Avenue
Stratford, Ontario
Beautiful Townhouse in Stratford - Move-In Ready! This bright and modern 3-bedroom, 2.5-bathroom townhouse condo, built in 2022, is a fantastic place to call home. The open-concept main floor features a spacious living area, a stylish kitchen with a large island, and plenty of natural light.The primary bedroom offers a private ensuite with a walk-in shower, while the two additional bedrooms provide great space for family, guests, or a home office. With thoughtful design, ample storage, and a friendly community, this home is both comfortable and convenient. Located close to schools, parks, shopping, and restaurants, this is a great opportunity for families, professionals, or first-time buyers. Don' t miss out, schedule a showing today! (id:59646)
595 Strasburg Road Unit# 401
Kitchener, Ontario
Get 2 Months RENT FREE + Free Parking! Looking for the perfect place to call home? We’ve got an exclusive offer that makes your move easier and more affordable than ever! Here’s how it works: Two months of FREE rent – Enjoy a rent-free 6th month AND a rent-free 13th month should residents stay past the initial 12-month term! That’s $3,700 in savings! 12 Months of FREE Parking – Save an additional $1,320 over the year! That’s a total savings of $5,020! When you break it down, it’s like paying just $1,432 per month instead of $1,850! That’s extra cash in your pocket every month for what matters most—whether it's dining, travel, or simply enjoying your new space. This is your opportunity to live in a BRAND NEW building with the ability to make it feel like your own from day one! Convenience of having in-suite laundry, a balcony, in a spacious unit! Equipped with brand new appliances, located near grocery stores, public transit, and schools. This building is a must-see! Just move in and be at home! FOR MORE DEATAILS ABOUT THE INCENTIVES please see the attached incentives document. (id:59646)
3 - 302 Park Street W
West Grey, Ontario
This Bungalow style condominium is part of a 20-unit Senior Lifestyle complex, known as Parkview Village. As you drive in, you can either park in the driveway and enter through the front door or park inside the garage and enter directly into the home. This brick, well maintained one bedroom home is finished on both levels and offers open concept living. On the main level you'll find a Living Room, Dining Room, Principal Bedroom, a 4-piece Bathroom with a Washer/Dryer combo, and a Galley Kitchen that has walkout to the back balcony leading to the patio. The basement has an Office area, a large open Family Room, a 2-piece Bathroom, a Utility room and plenty of room for storage. This is an affordable option for seniors looking to downsize. **EXTRAS** Vertical Blinds in Kitchen, Living Room Drapes, Bedroom Drapes, 2 Sets of Drapes in Basement, Dehumidifier & Microwave Cart (id:59646)
139 Shady Pine Circle
Brampton, Ontario
OPEN HOUSE THIS WEEKEND-SUN & MON 1-3PM ***WELCOME TO YOUR NEXT FAMILY HOME AT 139 SHADY PINE CIRCLE*** 3400+ Sq Ft Of Stunningly Updated Living Space W/Over 135K+ Renos In This One Of A Kind, Open Concept Layout w/Chef’s Showroom Kitchen w/Huge Granite Countertop Island, 4 Seat Breakfast Bar & 25K+ In Commercial Grade Appliances; Engineered Flooring Throughout (No Carpet); Interior Garage Entry; Freshly Painted; Newly Finished 2 Bdrm. Bsmt Apt w/Separate Entrance, Rec Rm; Full 3pce Washroom & 2nd Kitchen; Main Floor Laundry; Living Area Easily Interchanges Into Main Floor Office Space; Roof, High Efficiency Furnace, CAC & Central Vac All Done Replaced In 2018 ADDTL FEATURES: Oversized Master Bedroom + 3 Large Bedrooms & 3 Full Bathrooms, Main Floor Laundry; Large Corner Lot; Fenced; Two Tier Deck; Gas Line Setup for 2 BBQ’s; Vegetable Greenspace; Fruit Trees; Double Garage & 6 Parking Spaces Safe Community, Nearby Bus Routes; Grocery/Shopping; Recreation Centre; Bramalea City Centre; Bramalea GO Station; Close Two Municipal Hospitals; Heartlake Conservation Area; Central Access Within 20 Mins to 410, 427 & 401 (id:59646)
533 Little Dover Crescent
Waterloo, Ontario
** Open House Sat 2:00-4:00pm** Welcome to 533 Little Dover Cr , Waterloo, located in one of the most desirable neighborhoods Eastbridge. This sought-after community is known for its top-rated schools, including Lester B. Pearson and Bluevale C.I, making it an ideal choice for growing families. This stunning detached home offers 3+1-bedroom 4- bathroom and double car garage. Recently, it was renovated from top to bottom. Finished basement with a big bedroom/a full bathroom and a large recreation room. This is a truly carpet free house, Main and second floor luxury engineer hardwood installed, The kitchen is fully equipped with recently updated quartz counter top & a brand-new stove (2025). Moving upstairs, you'll find a beautiful and bright upper family room with cathedral ceiling. Couple stairs up there is 3 spacious bedrooms & a full 4pc bathroom with a whirlpool, Master bedroom with 3pc ensuite. All the bedroom are generously sized features ample natural light & a well-organized closets . The fully finished basement that offers endless possibilities! This level includes a huge recreation room and a bedroom with a 3pc bathroom. Step outside to the fully fenced backyard, a deck is ready for host summer BBq's. A short drive from Conestoga Mall, Universities, St. Jacobs Market. This is a rare opportunity to own a beautiful home in a fantastic location! Don’t miss out—Book your private showing today! (id:59646)
585 Mohawk Road E Unit# Upper
Hamilton, Ontario
Welcome to 585 Mohawk Road East. This 3 Bedroom Upper Level, located conveniently on the Hamilton East Mountain, on the bus route, with easy access to highway and schools. Enter into the welcoming sun filled huge Living Room, Dining Room and the spacious Kitchen with modern cabinetry and stainless steel appliances, Dishwasher and en suite Washer and Dryer. With 3 generously sized Bedrooms and Full Bathroom, this Unit ensures ample room and comfort for your family. Fenced and Shared big Backyard is also a huge bonus. Utilities to be split 60/40. (id:59646)
306 Church Street
Penetanguishene, Ontario
Charming Century Home on 1.6 Acres - Country Feel in Town Welcome to 306 Church Street- Penetanguishene! This lovely 2-Story Century home featuring a picturesque wrap-around porch, perfect for enjoying warm summer evenings or sipping on your morning coffee while soaking in the tranquil surroundings. This expansive outdoor feature will quickly become your favourite spot! The property is set on over 1.6 acres of serene countryside. Enjoy the peaceful, country feel while still benefiting from the convenience of in-town living. This beautifully maintained home backs onto a tranquil forest, offering western exposure for breathtaking sunset views. Inside, this freshly painted home boasts three sizeable bedrooms, perfect for comfortable family living. The kitchen has been refreshed with a new countertop, sink, and backsplash, while upgraded windows enhance natural light throughout. Additional updates include a new washer and dryer, upgraded soffit and eavestroughs, and a brand-new Lifebreath HRV system. The porch roof shingles were just replaced in 2025.The full basement waterproofing system ensures ample dry storage and also includes a transferrable warranty, while the wood-burning fireplace creates a warm and inviting atmosphere. Outside, a large deck with a pool provides the perfect space for relaxation and entertaining. The custom-built garage with an attached workshop offers plenty of room for projects and storage, while the ample parking space makes it easy to accommodate family and guests. Don't miss this rare opportunity to enjoy the best of both worlds, the charm of country living with the convenience of town amenities just minutes away! (id:59646)
Lot 43 County Rd 16
Severn (Fesserton), Ontario
Fantastic Opportunity to Build Your Dream Home awaits on this expansive 2.4 acre wooded lot in Severn/Waubaushene Next to Georgian Bay, This generous parcel of land provides the perfect canvas to immediately build a modern family retreat, year round highly accessible cottage or a luxurious getaway. Nestled among lush trees and the tranquil beauty of Georgian Bay, this property offers the perfect blend of peace, privacy, and potential. Picture designing your perfect sanctuary, surrounded by nature's serenity, where every window frames a picturesque view. With a boat launch just minutes away, you can effortlessly explore the stunning waterways and landscape of Georgian Bay, making every weekend a new adventure. Local Ski Hills Mt St Louis/Moonstone are just a short drive away for the winter months along with multiple OFSC Sled Trails. This isn't just a piece of land; it's your opportunity to build the life you've always dreamed of in a breathtaking natural setting. Conveniently located close to all essential amenities, providing easy access to shopping opportunities, schools, and recreational facilities, Hwy 400, ample public water access with multiple marinas and a beach nearby, launch ramp, and waterfront park. Don't miss out on this unique listing in the picturesque Georgian Bay Township! (id:59646)
2 Bryan Drive
Collingwood, Ontario
Lovely family home in the popular Lockhart neighbourhood. Just a stones throw to the Catholic High School and CCI High School. Admiral Collingwood elementary school is a 5 minute walk. Well maintained side split on a corner lot offers 3 bedrooms and a 4 piece bathroom. Main level is open plan with a large bright living room and dining room with hardwood flooring with a door leading to a large deck. The kitchen has been upgraded with stainless steel appliances and island bar. Lower level offers a large family room with wood stove for those cozy winter nights, workshop with an additional toilet. Beautifully maintained gardens with a large deck and shed. Single car garage with 2 driveway parking spots and 3 further spots on the boulevard. (id:59646)

