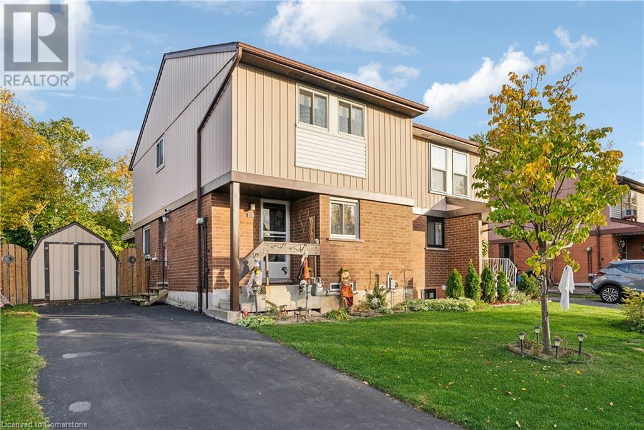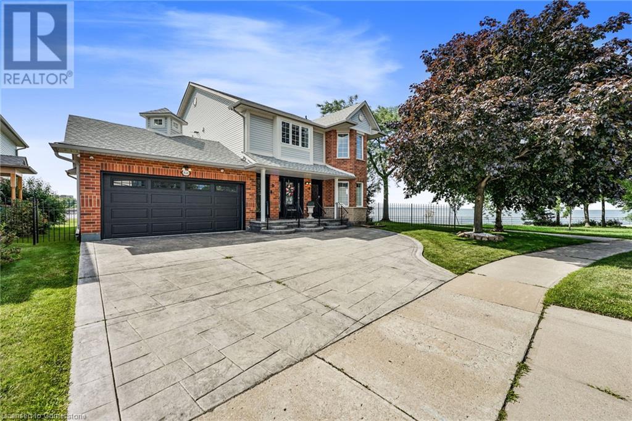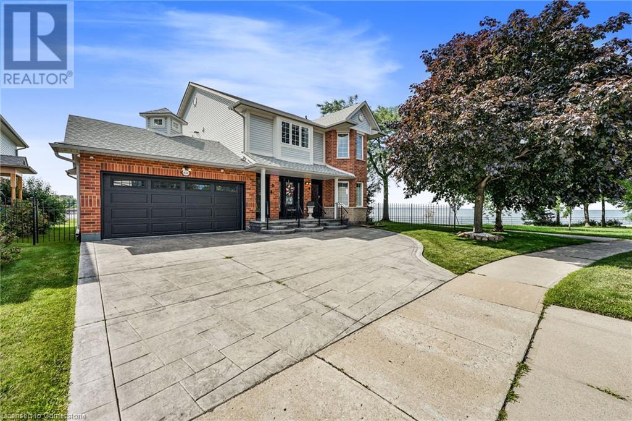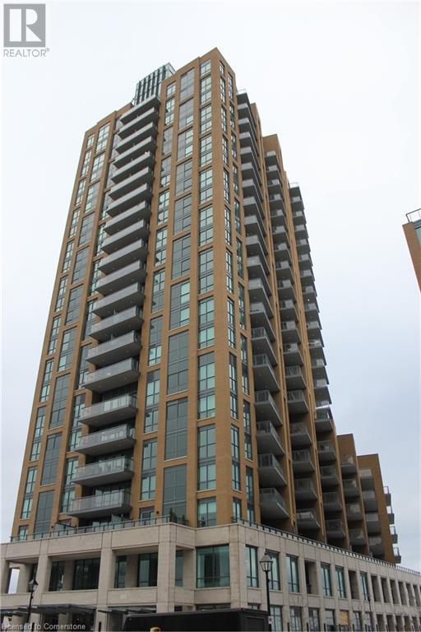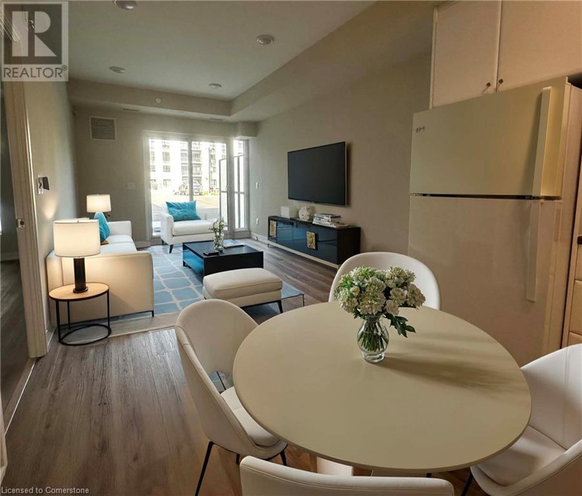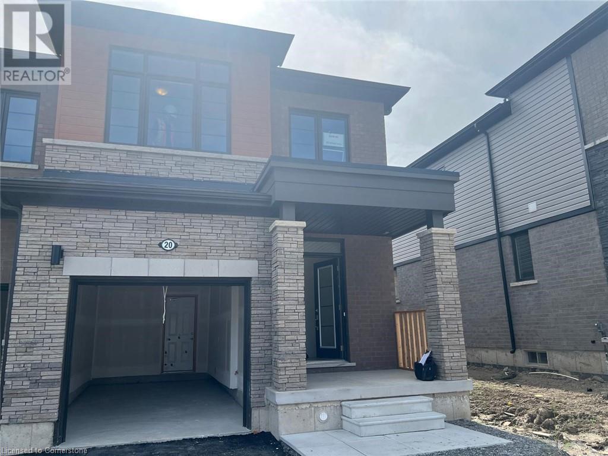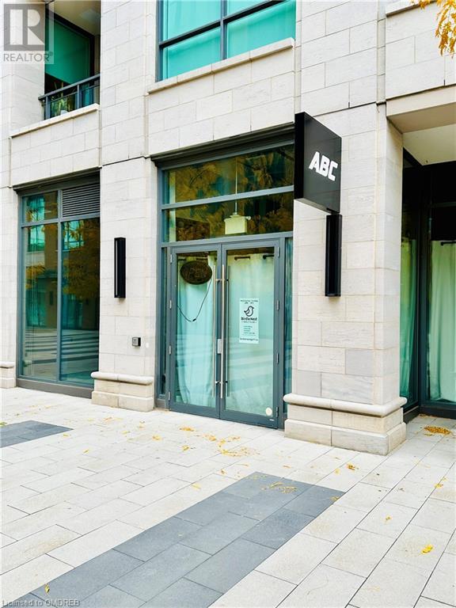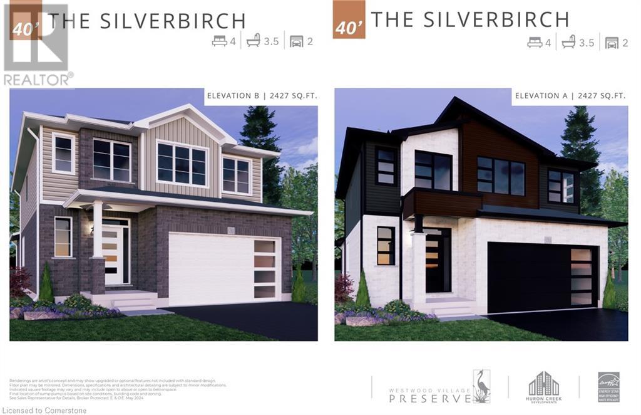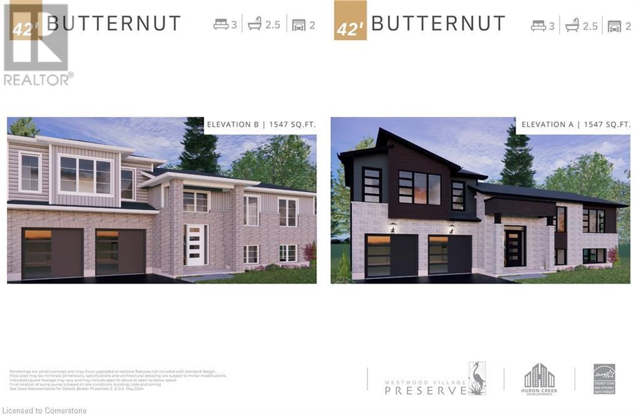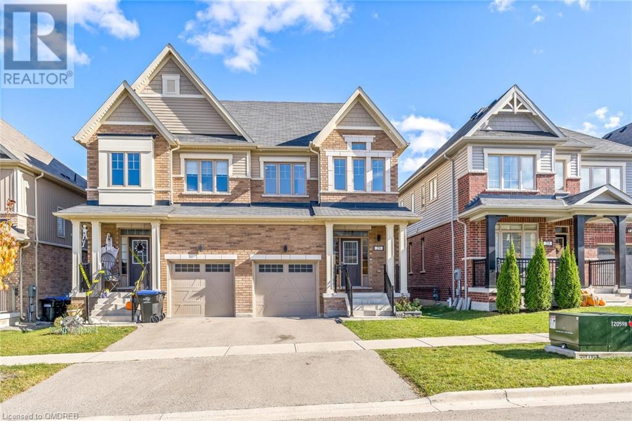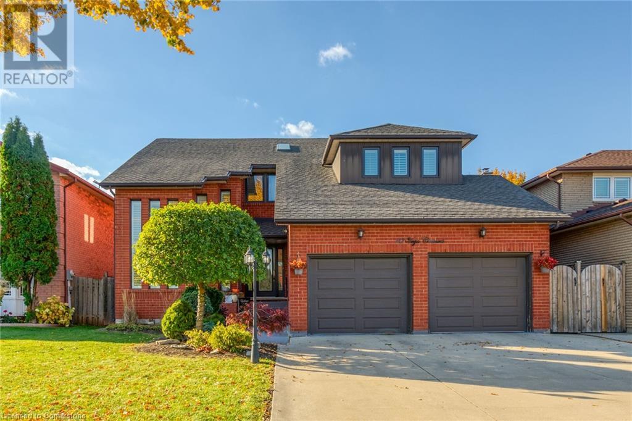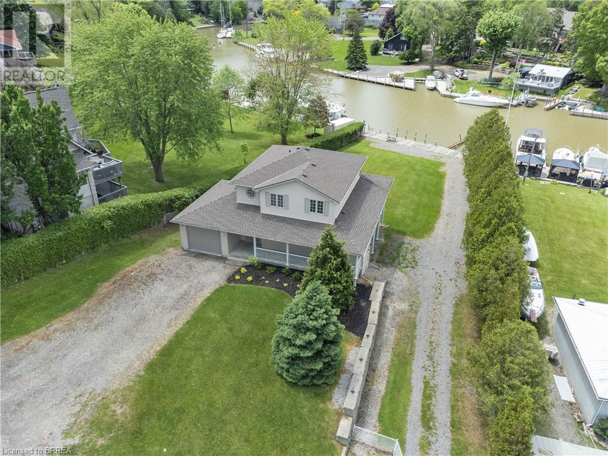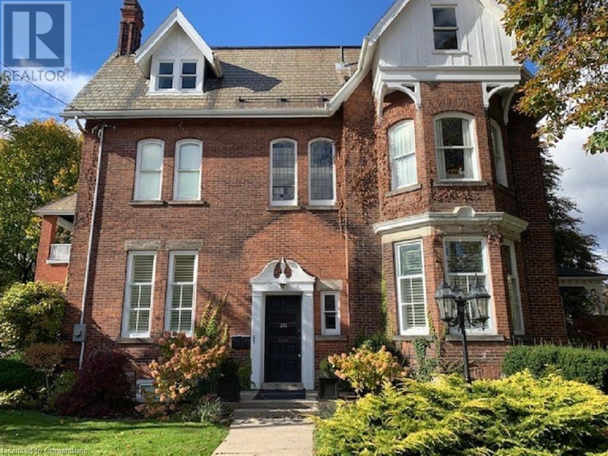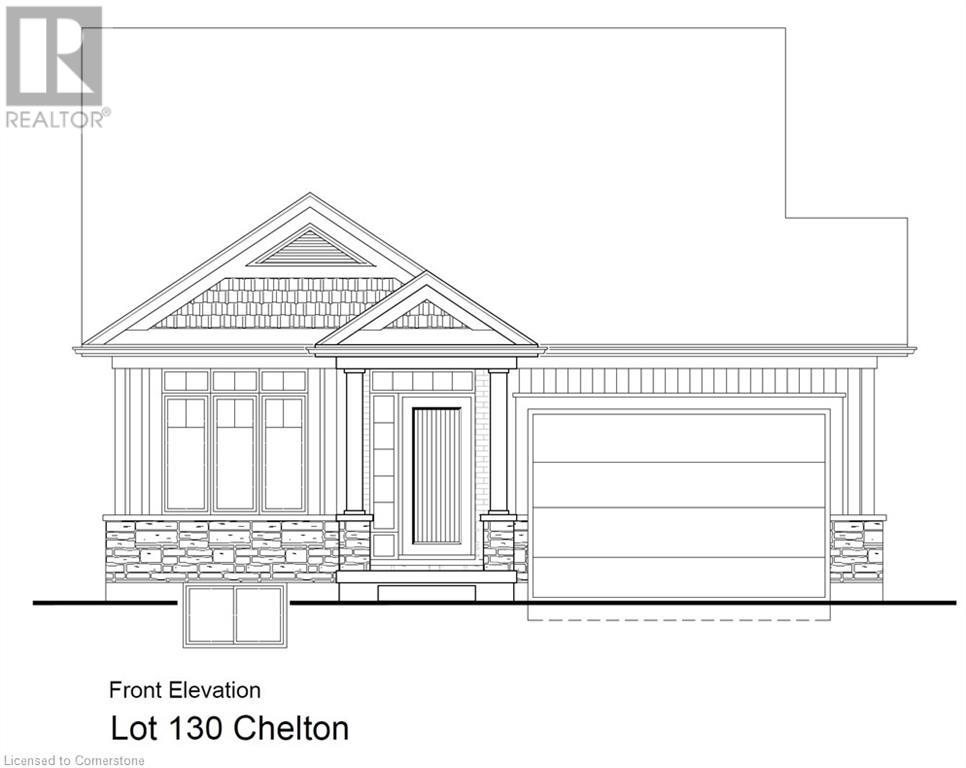70 Sparling Avenue Unit# Lower
Hamilton, Ontario
Discover comfort and convenience in this spacious 2-bedroom basement apartment, ideally located on the Hamilton Mountain, minutes from the Amazon warehouse, major hospitals, shopping centers, and quick access to highways. This cozy unit is perfect for working professionals or small families looking to enjoy the benefits of a quiet neighborhood while staying close to urban amenities. (id:59646)
397 East 22nd Street
Hamilton, Ontario
Welcome to 397 East 22nd Street, Well maintained by the same owner for nearly 50 years! Located in a quiet neighbourhood on the Hamilton Mountain, close to all amenities, schools, parks, bus routes, Limeridge Mall and quick LINC access. Central A/C and Forced heat. Fully Reinsulated in 2019. Newly renovated basement and large back yard! (id:59646)
1966 Main Street W Unit# 1404
Hamilton, Ontario
Beautifully updated 3 Bedroom condo apt in Forest Glen Complex. A prime location close to McMaster University & Hospital as well as easy access to the 403. Spacious open concept layout with breathtaking views of the escarpment. Eat-in kit w/oversized island, new cabinets, quartz counters, porcelain backsplash, new Whirlpool appliances. New modern floors throughout, crown moulding, new trim/ doors, new LED light fixtures & pot lights. Master bedroom features 2 pc ensuite & WI closet. Main bath with soaker tub. LR-DR w/sliding door to private balcony which is beautifully finished with patio flooring. Open concept office/den area. Freshly painted with new curtains and blinds throughout, as well as ceiling fans in all bedrooms. amenities offered: indoor pool, sauna, party room, games room, locker room, picnic area & much more. (id:59646)
5974 Maple Lane Road
Gowanstown, Ontario
Welcome to 5974 Maple Lane Road in Gowanstown! Nestled in a serene cul-de-sac, this charming side split offers the perfect blend of comfort and convenience, providing easy access to both peaceful countryside living and nearby urban amenities. Boasting 3 spacious bedrooms and 2 full bathrooms, this home is ideal for families or those looking for extra space. As you enter, you'll be greeted by a warm and inviting main-floor living area, beautifully complemented by a tastefully decorated kitchen and dining space. Flow seamlessly from the dining area to the walkout deck and large yard with no rear neighbors, perfect for hosting gatherings or simply enjoying quiet evenings in privacy. Whether you're entertaining friends or relaxing with family, the outdoor space will quickly become one of your favorite spots. Upstairs, you'll find 3 generously sized bedrooms, accompanied by a bright 4-piece bathroom. The lower level features a spacious rec room ideal for family activities or cozy movie nights, alongside an office and a 3-piece bathroom/laundry room, offering both functionality and flexibility for work or relaxation. Enjoy walkout access through sliding glass doors to the patio and backyard. The driveway accommodates 6 vehicles, with the added convenience of a carport and garage, ensuring ample parking for guests. Located in the quiet community of Gowanstown, this property provides the perfect balance of rural charm with easy access to Listowel's amenities, including shopping, dining, and recreational facilities. You'll also enjoy the benefits of living in North Perth, with its family-friendly atmosphere, excellent schools, and outdoor spaces. Don't miss this incredible opportunity to own a home that offers both tranquility and convenience. Book your showing today and see why 5974 Maple Lane Road could be your next dream home! (id:59646)
491-493 Dewitt Road
Stoney Creek, Ontario
Experience the ultimate in lakeside living with this exquisite duplex located on a tranquil street in the heart of Stoney Creek. Boasting breathtaking views of Lake Ontario, this home provides a picturesque backdrop for everyday life. With 4 spacious bedrooms and 4 bathrooms, it offers the perfect blend of comfort and style, catering to both relaxation and entertainment. The versatile duplex layout is ideal for multi-generational living, providing ample space and privacy for extended family members. The serene setting ensures a peaceful retreat, while contemporary design elements enhance the home’s appeal. Don’t miss your chance to own this exceptional property and enjoy unparalleled lake views. (id:59646)
491-493 Dewitt Road
Stoney Creek, Ontario
Experience the ultimate in lakeside living with this exquisite duplex located on a tranquil street in the heart of Stoney Creek. Boasting breathtaking views of Lake Ontario, this home provides a picturesque backdrop for everyday life. With 4 spacious bedrooms and 4 bathrooms, it offers the perfect blend of comfort and style, catering to both relaxation and entertainment. The versatile duplex layout is ideal for multi-generational living, providing ample space and privacy for extended family members. The serene setting ensures a peaceful retreat, while contemporary design elements enhance the home’s appeal. Don’t miss your chance to own this exceptional property and enjoy unparalleled lake views. (id:59646)
1966 Main Street W Unit# 402
Hamilton, Ontario
Immediate possession available! This condo is a spacious 3 bedroom Condo(1,092sq.ft.) in the Forest Glen Complex. Minutes to McMaster University and ideal for students. Masterbedroom w/2pc. ensuite and walk in closet. Enjoy the balcony w/forest views.Located steps from transportation,McMaster University,conservation trails,shopping, and amenities. Parking spot 11P2. Locker #52, pool, sauna, party room. S/S fridge, stove, dishwasher(new), freshly painted ('22) (id:59646)
2060 Lakeshore Road Unit# 403
Burlington, Ontario
Welcome home to a chic Gluckstein designed 1 bed,1.5 bathroom condo located in the luxurious Bridgewater Residences on Lakeshore Road. This unit features vinyl plank flooring, quartz countertops, Thermador appliances, in-suite laundry, 1 underground parking space and storage locker. State of the art amenities include gym, indoor pool, party room and rooftop terrace with BBQ areas. Close to go station, HWY and shopping. (id:59646)
2343 Khalsa Gate Unit# 437
Oakville, Ontario
Welcome to a BRAND NEW Beautiful One Bedroom + Den Suite with Two Full Bathrooms. An Elegant & Spacious Layout with an Open Concept, Modern Kitchen & Stainless Steel Appliances. Large Windows offer lots of Sunlight. Primary Bedroom with Built-In Closet & Ensuite Bathroom. Large Den with a Sliding Door, can be used as a Second Bedroom.1 Parking Space & 1 Locker included. High-end Finishes & Smart Technology, this Gorgeous Building has Fantastic Amenities such as Golf Putting Area, Rooftop Lounge & Pool for Relaxation, Rasul Spa, BBQ Facilities, Media/Games, Beautiful Community Gardens, Party Room, Basketball Court & a Fitness Centre with Peloton Bikes. A Work/Shared Board Room, Bike Station, Pet Station & a Car Wash Station. Lovely Neighbourhood & Ideally Located just a few minutes from QEW, Highway 407 & Bronte Go Station. Close to Oakville Hospital, Green Parks, Trails, Excellent Schools, Groceries & Restaurants. Ample Visitor Parking, 24hrs Concierge & Security. (id:59646)
128 Balsam Drive
Oakville, Ontario
Discover luxury living in this exquisite custom-built West Coast-style home, nestled on a prestigious street in Southeast Oakville. This opulent residence boasts an impressive 5,484 sq ft above grade, w/ over 9,000 sq ft of finished living space, perfect for both family life & entertaining. Step inside to find a thoughtfully designed floor plan featuring 10 ceilings on the main level & 9 ceilings on the upper & lower levels. The main floor showcases a separate living room, formal dining room, & home office w/ built-in cabinetry. The heart of the home is the great room, complete w/ a fireplace flanked by custom built-ins, seamlessly flowing into the gourmet kitchen & breakfast area. Culinary enthusiasts will appreciate the servery with a walk-in pantry, while French doors lead to a covered terrace with an outdoor fireplaceperfect for al fresco dining and relaxation. An oversized mudroom with built-ins and a three-piece bath adds convenience, while the three-car garage (double with tandem) provides ample storage. Ascend to the upper level, where you'll find the primary bedroom suite, a true sanctuary with a double-sided fireplace serving both the bedroom and ensuite. The spa-like bathroom features a freestanding tub and a large island. Four additional bedrooms, each with their own ensuite, ensure privacy and comfort for family and guests alike. The lower level extends the living and entertaining space with a rec room, wine room, wet bar, home theatre, and two additional bedrooms with ensuites. Outside, the expansive rear yard is adorned with perennials and mature trees, creating a private oasis. Located just steps from Lakeshore Road, walking paths, and downtown Oakville, this home offers the perfect blend of luxury and convenience. With easy access to the GO train and major highways, it's ideal for commuters. Experience the epitome of opulent living in this remarkable residence that seamlessly combines everyday family comfort with exceptional entertaining spaces. (id:59646)
Hwy #21 - Lot 33 Sullivan Street
South Huron (Stephen Twp), Ontario
To BE BUILT! Tasteful Elegance.This 2138 sqft 2 Storey is Magnus Home's-Amethyst Model. It sits on a 49 ft standard lot in the New SOL HAVEN sub-division in Grand Bend. With 4 bedrooms & 2.5 baths, there are more styles to choose from. Photos Show other 2stry Magnus build in KWH/Lond! Spacious Great room lots of windows to light up the open concept Family/Eating area & kitchen with sit-around Island. Dining room has a walk-out to the deck area for outdoor dinners. 9 ft ceilings on the main floor and premium Engineered hardwoods on main and hallways-carpet in bedrooms and ceramic in Baths. Handy Mudroom off garage with Laundry and 2 pc. All baths have custom glass, tiled showers! Many models to choose from with larger lot sizes and premium lots. This home has a handy separate outside door to garage stairway, down to enter the extra-deep almost 9 ft. basement for a potential In-law suite (or family visits). The unfinished basement is yours to finish or have Magnus do it for you. Alternate model with 2nd floor laundry or 3rd bath. Let Magnus Homes Build your Dream Home in the relaxed friendly neighbourhoods of 'The Bend'! Wide array of quality colour coordinated exterior & interior materials from builders samples and several upgrade options to choose from. The lot will be fully sodded, cem drive, plenty of parking, with the 2 car attached garage. VISIT Model Orchid in Kilworth!! Many larger Premium lots, backing onto trees, ravine and trails to design your custom Home. Start to build your Home with Magnus Homes for 2025. Great Beach community with country feel - Close to the Golf course, restaurants, walk to the grocery store and the beach for Healthy living! The Pinery has Wooded trails & Plenty of community activities close-by. We'd love to help you Build the home you hope for - Note: Listing agent is related to the Builder/Seller.We're looking forward to a 2025 Build! Grand Bend - Sol Haven Meet with Magnus today. Where Quality comes Standard & Never miss a Sunset! (id:59646)
4379 Longmoor Drive
Burlington, Ontario
This stunning, fully renovated 3-bedroom, 3-bathroom home offers modern living in a family-friendly neighborhood, nestled within the prestigious Nelson School catchment area. Featuring an open-concept main floor, the updated kitchen boasts sleek countertops, stainless steel appliances, and a stylish backsplash. A spacious office is perfect for remote work or study. The expansive rec room provides endless entertainment possibilities, from movie nights to game days, while the fenced backyard with a sparkling inground pool is ideal for outdoor gatherings. The side entrance adds in-law suite potential, offering flexibility for extended family or guests. Located in a quiet, welcoming community with parks, schools, and shopping nearby, this home is perfect for families looking to settle in a convenient yet peaceful area. Don't miss this rare opportunity to own a beautifully updated home with endless features and room to grow! (id:59646)
126 Concession Street E Unit# 1
Tillsonburg, Ontario
Conveniently located in booming Tillsonburg, ON. Maple View Variety has been profitably in business for many, many years and is considered a community staple. The business offers a range of essential services and products from an ATM, Lotto and Canada Post. Everyday items like snack foods, lottery tickets, tobacco products, newspapers, magazines, movies, drinks, ice cream, and much more. Located in close proximity to the downtown core, Beer Store and several abutting neighbourhoods. Ideal for owner operator, with an opportunity to extend hours for even greater cash flow! Be your own boss at this established, respected business. (id:59646)
6 Lincoln Avenue
Brantford, Ontario
Welcome home to 6 Lincoln Ave., Brantford. Situated on a picturesque tree lined street in one of Brantford's most historic and charming neighbourhoods. Close to walking trails by the river, schools, parks and the Dufferin Tennis and Lawn Bowling Club. Walk just steps to Lincoln Square! This 4 bed 3 full bath home is tasteful blend of character and contemporary design. The main floor has a bright and spacious kitchen with island for entertaining. Stone counters, stainless steel appliances and a pot filler for the stove. Open concept to the cozy living room with gas fireplace. The 2nd level has 3 generous sized bedrooms and an updated bath. The 3rd level is great for a rec room or office and currently used as a primary bedroom with ensuite and walk in closet. Stay warm this winter with a gas fireplace in this space as well! The finished basement makes for a great rec room, space for the kids, or home gym. Also find storage area, laundry and a full bath there. Great additional space out back in the garage with heat and hydro. The large composite deck with glass railing is perfect for entertaining. Private, surround by mature trees and still a great grassy area behind the deck. Nothing left to do but move in and enjoy! (id:59646)
36 Kelly Drive
Zorra (Thamesford), Ontario
Dont miss the opportunity to purchase this beautiful home on a 55 x 127-foot lot, built by Conidi Custom Homes. This two storey custom home is built with the highest quality finishes, expansive floor plans, an openconcept main floor space, gorgeous chef's kitchen with 10ft quartz island, quartz kitchen and bathroom counters, upgraded faucets and light fixtures, hardwood main floors and landings, stunning built-ins with glass shelving and gas fireplace in the Great Room, pot lights throughout, custom-built trim package,oversized windows providing you with lots of natural light, black windows (soffit & facia), stone frontage, and recessed outdoor lighting and a huge covered back yard seating area. Approximately 2640 sq ft., features, 9ft ceilings, four bedrooms, two-and-a-half bathrooms, den/office with cathedral ceiling, 2-car garage, and a spacious main floor mudroom with laundry. Tarion Warranty included. Close to Thamesford Public School,Hwy Access, Shopping, and much more! Note: 7 photos are digitally staged. Contact Listing Agent for more info on another vacant building lot available to custom build. (id:59646)
E40 - 4340 Cromarty Drive N
Thames Centre (Mossley), Ontario
Relax and enjoy your new lifestyle at 4340 Cromarty Dr. Unit E40. This stunning 2021 Custom built one bedroom mobile home, with one bathroom is nestled in the Golden Pond RV Resort (This area of the park is 55+). As you step inside, you'll immediately notice the clever layout and how it maximizes space. The open living area seamlessly connects the Kitchen, dining room and living room providing an inviting environment for both relaxation and hosting guests. In the warmer months, the sliding glass door in the kitchen leads you to a large covered deck to enjoy dining outside and cocktails with friends. Rest assured, the home's spray insulation in the walls and rafters guarantees both efficiency and comfort, offering you peace of mind on hydro bills. As you move towards the back of the home you have a beautiful 3 piece bathroom that also houses the laundry. The spacious bedroom is a perfect retreat at the opposite end of the living spaces ensuring a peaceful nights sleep. As a bonus the shed has electricity and can serve a multitude of purposes, such as a workshop, storage, he/she shed, or even a cozy retreat for guests. Park fees are approximately $4000+HST for the summer 6 months. Winter 6 months are approximately $450+HST per month. The park has a range of amenities to keep you entertained, including a clubhouse, restaurant, swimming pool, horseshoe pits, basketball court and mini putt golf. I can't forget to mention the property's proximity to the 401, golf courses and so much more. A great alternative to condo/apartment living. (id:59646)
50 Herrick Avenue Unit# 108
St. Catharines, Ontario
Welcome to your private retreat in vibrant St. Catharines! This elegant 1-bedroom, 1-bath condo is available for lease in the newly built Montebello Condos, offering a perfect mix of luxury and convenience. Step into 680 sq ft of open, modern living space with abundant natural light and beautiful finishes. The layout flows smoothly from the living room to the kitchen, ideal for easy living or entertaining. Enjoy your own private 168 sq ft terrace—a serene spot to sip coffee or relax in nature. This smart condo features state-of-the-art technology for effortless remote management, adding convenience to your everyday. Residents of Montebello also enjoy access to amenities like a party room, social lounge, and gym as well as concierge services. Located close to St. Catharines' new hospital and nestled among trails and woodlands, this is truly a prime spot in wine country. Don’t miss the chance to make it yours—schedule a viewing today! (id:59646)
20 Velvet Way
Thorold, Ontario
Welcome to this stunning 2-storey townhouse, where contemporary living meets comfort. This home features a beautifully designed modern kitchen equipped with stainless steel appliances, perfect for culinary enthusiasts. The spacious living area is ideal for relaxation and entertaining, complemented by a convenient powder room on the main floor. On the second floor, you'll find three generously sized bedrooms. The master bedroom includes an en-suite bathroom for added privacy and comfort, while the other two bedrooms share a well-appointed bathroom. A dedicated laundry area on the second floor ensures convenience and efficiency. Additional amenities include an attached garage and a driveway parking spot, providing plenty of space for vehicles. This property is perfect for those seeking a stylish and comfortable home in a desirable location. Don’t miss the chance to make this beautiful townhouse your new home! (id:59646)
6 Summit Circle
Simcoe, Ontario
Welcome to 6 Summit Circle, a rare listing on this street! this executive 5-bedroom secluded home located just off the 4th green of the historic Norfolk golf & country club in scenic Simcoe boasts over 3,000 sq. ft. of refined living space situated on a professionally landscaped 1/2 acre lot. The main floor features a traditional centre floorplan, upgraded slate tiles, a spacious living and dining room with a cozy wood-burning/gas fireplace and wall-to-wall windows that provide loads of natural light! the gourmet kitchen, designed by wingers cabinets, features Cambria countertops, a Viking gas stove and a breakfast nook overlooking the well-manicured garden! the upper level boasts 5 bedrooms, 2 baths and recently updated luxury broadloom throughout! the partially finished basements offers even more living space with a massive rec room & plenty of storage. Step outside to your private backyard oasis where you can enjoy a serene a beautiful patio under a new motorized awning, led lighting, a kidney-shaped Edgil in-ground pool perfect for entertaining! also, and a rainbird sprinkler system, driveway parking for 10 cars just steps to downtown Simcoe & all amenities...This is country living in the city at its finest! (id:59646)
2060 Lakeshore Road Unit# 110
Burlington, Ontario
Lease a commercial condo at 2060 Lakeshore Rd in Burlington, a prime waterfront location perfect for retail or service businesses. This versatile 808 sq ft space features a bright, open layout with 14’ exposed ceilings, an accessible washroom, and an office/storage area. Located on a busy thoroughfare, the property offers high visibility, excellent foot traffic, and direct views of Lake Ontario, making it ideal for attracting customers. Within walking distance of the Pearl Hotel and close to popular shops, restaurants, the Burlington waterfront, and Joseph Brant Hospital, this location enhances your business's appeal and positions you in a vibrant community. (id:59646)
6 Fox Run
Puslinch, Ontario
Don't miss this rare opportunity to rent the upper level of a beautiful home in a prestigious neighborhood, priced at $4,500/month. This spacious residence features three bedrooms and three bathrooms, offering over 2,745 square feet of luxurious living space. With its expansive layout, this home is perfect for families or professionals seeking comfort and style. You'll love the huge backyard, ideal for outdoor living and entertaining in your private oasis. Located near the 401 and just minutes from Guelph, this property offers easy access for commuting and enjoying local amenities. Rarely does a home become available in this sought-after area, so schedule your viewing today and experience the lifestyle you deserve! (id:59646)
1626 Phillbrook Drive
London, Ontario
Welcome to this beautiful Stunning 4+1 Bedroom Detached Home, fully detached located in the highly sought-after family-friendly neighborhood of North London. This spacious property features 4+1 bedrooms, 3.5 bathrooms, and a finished basement, offering ample space for your family to enjoy. The master bedroom boasts a luxurious en-suite bathroom and a walk-in closet, providing a private retreat. The large kitchen with a breakfast bar is perfect for family meals and entertaining. Step outside to your own backyard oasis from family room, complete with a sparkling in-ground pool ideal for summer fun and relaxation. with additional kitchenette unit and 3 pieces bathroom in basement can be used as Nani suite. Situated near some of the best schools in the city, including Jack Chambers, A.B. Lucas, and Mother Teresa, this home is in a prime location for families. Plus, its just a short drive from the University of Western Ontario, making it convenient for faculty, staff, or students. Don't miss your chance to live in one of London's finest neighborhoods, with top amenities and educational opportunities at your doorstep. Passive solar panel on the roof to heat the pool. Oversized deck with hot tub for outdoor relaxing. (id:59646)
50 Herrick Avenue Unit# 310
St. Catharines, Ontario
Step into luxury with this 1-bedroom, 1-bathroom apartment in one of Niagara's first SMART condo buildings! Featuring 697 sq. ft. of modern, open-concept living, this high-tech unit lets you control lighting, temperature, and security right from your smartphone. Enjoy a sleek kitchen with upgraded countertops, plus premium building amenities: a fitness center, game room, concierge, party room, BBQ terrace, and tennis courts. Secure underground parking and pet-friendly policies make it even better. Located minutes from shopping, dining, and entertainment, this condo is perfect for professionals or couples seeking the ultimate in comfort and convenience. Ready to move in? Schedule your private tour today! (id:59646)
70 Tennyson Street
Woodstock, Ontario
Welcome to 70 Tennyson! This freehold semi-detached home features 3 bedrooms and 1.5 baths plus a huge lot with an extra large side yard. Spacious eat in kitchen with stainless appliances and granite countertops with ample room for an island or kitchen table and cute front porch to sit and drink your morning coffee. The family room features sliding doors to the back deck which is the perfect place to BBQ and entertain. The upper level features 3 spacious bedrooms, a 4 piece bathroom and brand new carpet! Finished basement rec room with a convenient bathroom, laundry and storage space. You will love the fully fenced yard with bonus huge side yard with storage shed and parking for 3 cars. Located close to schools, shopping, dining and all amenities plus seconds from 401 access! (id:59646)
1200 Courtland Avenue E Unit# 45
Kitchener, Ontario
Explore this delightful 2-bedroom stacked townhome that perfectly balances comfort and convenience. Just a short walk from the LRT station, this home boasts a private backyard, perfect for unwinding outdoors. With one dedicated parking space included and only heat and hydro as utilities, it's a budget-friendly option. Additional parking is available for an extra fee. You'll also appreciate the proximity to Fairview Mall and easy highway access for stress-free commuting. This is a rental opportunity you won’t want to pass up! (id:59646)
600 North Service Road Unit# 519
Stoney Creek, Ontario
Enjoy the care free living of CoMo condo's with close QEW access. The SKYWAY floor plan is located on the 5th floor with East exposure offering 9 foot ceilings, quartz countertops, luxury vinyl flooring throughout, one bedroom, one bathroom, one locker and one underground parking space. LAKE VIEWS!! AAA+ tenants. Required employment letter, last 2 pay stubs, references, rental application and up to date Equifax. (id:59646)
467 Charlton Avenue W
Hamilton, Ontario
Renovated 3-bedroom house at the end of dead-end street nestled in Beautiful Kirkendall West. All Modern finishes with Pine floors, Granite counters, and exposed Brick walls. Private fenced landscaped yard with exposed aggregate patio, wood pergola, and tons of secluded green area. Parking for 5 cars. Currently being painted. (id:59646)
80 Barton Street
Milton, Ontario
Exceptional Luxury Awaits at 80 Barton Street in Old Milton. Indulge in unparalleled luxury and sophistication, a custom-built masterpiece offering just under 4,500 sqft of opulent living space. Nestled in a coveted community, this home redefines elegance on a prime 66' x 134' lot. Step inside to discover an expansive, light-filled interior with 10’ main floor ceilings and 9’ second-floor ceilings. Oversized windows throughout create a luminous ambiance, perfectly highlighting the high-end finishes and superior craftsmanship. The gourmet kitchen is a culinary dream, equipped with premium built-in appliances and a spacious walk-in pantry. The living room, featuring a breathtaking vaulted ceiling with 12’ glass doors, seamlessly transitions to a sun-drenched backyard ready for your custom touch. Further enhancing its appeal, the home includes a fully finished basement with walk-up. The oversized garage with a high bay offers potential for a future car lift, catering to luxury car enthusiasts. Perfectly situated within walking distance of the Milton Fall Fair, top-rated schools, highways, and amenities, this home offers both luxury and convenience. Don’t miss the opportunity to call this extraordinary property your new home. (id:59646)
160 Newman Drive Unit# Lot 58
Cambridge, Ontario
Discover your future haven at Lot 58 - 160 Newman Drive, Cambridge located in Westwood Village! This property presents a pristine opportunity for you to create your ideal home from ground up. Situated in a sought-after neighborhood, you'll enjoy easy access to parks, green spaces, and conservation areas, providing a serene natural environment right at your doorstep. Embrace the tranquility of nature while staying close to urban amenities and major transport routes for effortless commuting. Once completed, this spacious residence will boast 4 bedrooms and 4 bathrooms, offering ample space for comfortable family living. The expansive basement offers endless possibilities for additional living areas, recreation, or storage, tailored to your needs. Whether you're a growing family, a couple planning for the future, or anyone in between, this property is the perfect canvas for creating lasting memories in a vibrant community. Don’t miss the chance to transform Lot 58 - 160 Newman Drive into your personal sanctuary. Join us for a WEEKLY OPEN HOUSE at 93 Newman Drive: Thursday from 2:00 PM to 7:00 PM, and Saturday & Sunday from 1:00 PM to 4:00 PM **Photos of model unit** (id:59646)
168 Newman Drive Unit# Lot 60
Cambridge, Ontario
Explore your future sanctuary at Lot 60 - 168 Newman Drive, Cambridge, nestled in the desirable Westwood Village! This property offers an exceptional opportunity to build your dream home from the ground up. Located in a highly sought-after area, you'll have convenient access to parks, green spaces, and conservation areas, creating a peaceful natural setting right outside your door. Enjoy the harmony of nature while remaining close to urban conveniences and major transportation routes for seamless commuting. Once complete, this spacious home will feature 3 bedrooms and 3 bathrooms, providing plenty of room for family living. The large basement opens up a world of possibilities for extra living space, recreation, or storage, all customized to fit your lifestyle. Whether your a growing family, a couple planning for the future, or anyone in between, this property is the ideal foundation for creating cherished memories in a vibrant community. Don't miss your opportunity to make Lot 60 - 168 Newman Drive your personal retreat. Join us for a WEEKLY OPEN HOUSE at 93 Newman Drive: Thursday from 2:00 PM to 7:00 PM, and Saturday & Sunday from 1:00 PM to 4:00 PM. **Photos of model unit** (id:59646)
170 Water Street N Unit# 311
Cambridge, Ontario
Welcome to Waterscape. Built on the banks of the Grand River, you have beautiful walking trails just outsideyour door. The building is well maintained with attractive finishes and common areas, including a fullyequipped gym, social space you can reserve for personal use, as well as guest suites and undergroundparking. This spacious corner unit is beautifully finished with nothing for you to do except move in and enjoy.Very easy to view this unit any time. One underground parking spot included. It may be possible to purchase a 2nd parking spot if needed. (id:59646)
555 Ofield Road N
Flamborough, Ontario
This large multi generational family home features 5 bedrooms, 3.5 bathrooms, 2 gas fireplaces and 2 wood fireplaces, sitting on 19.80 acres with agricultural zoning - keeping taxes low! The massive 22' x 30' 2 storey addition completes 4230 sq.ft. of living space. Full basement has a full rec-room with fireplace, extra bedroom and bath. Main level features a formal great room, and dining room with fireplace. The large eat-in kitchen is adjacent to the main level office, laundry room and storage. The fully fenced L-shaped in ground pool makes for great summer entertaining. And the large, heated, 35' x 70' Quonset building features sliding doors on both ends, for storage and work space all year round. The winding drive leads to this private setting conveniently located only minutes to Waterdown, Dundas, and Clappison corners. Balance of the property is farmed by a tenant farmer. Property sold as is, where is. (id:59646)
29 Donnan Drive
Tottenham, Ontario
Presenting a delightful three-bedroom semi-detached home in a secure, family-oriented neighborhood, ideally situated close to parks and well-regarded schools. You're welcomed by the front foyer with vaulted ceilings which leads into a spacious, open-concept main floor. The kitchen boasts custom cabinetry with ample storage, a sizable island accommodating up to six guests, high-end stainless steel appliances, and quartz countertops. Kitchen is open to both the dining area and a generously sized living room, creating an ideal setting for hosting guests or enjoying quality time with family. The 2nd floor features three spacious bedrooms, including the primary bedroom measuring 14' by 13', complete with a walk-in closet and an over-sized three-piece ensuite. The additional bedrooms offer plenty of space and versatility. The walkout basement has already been finished for you! Flooded with natural light from large windows and includes a family room, a full three-piece bathroom, ample storage, and large closets. Notably, the basement is roughed-in for a potential kitchen, providing the option for a separate living space. This home offers a perfect blend of comfort, functionality, and style, making it an ideal choice for family living. (id:59646)
10 Vega Crescent
Stoney Creek, Ontario
MUST TO SEE THIS MOST OUTSTANDING PROPERTY BACKING ONTO PARK ALL BRICK TWO STOREY HOME, WOOD SUNDECK ON THE FIRST LEVEL, LARGE SUNDECK OFF THE MASTER EDROOM, HARDWOOD AND UPGRADED CARPET WITH TOP QUALITY CERAMICS. A PLEASURE TO SHOW. CUSTOM BUILT HOME. DESIGNED FOR THE NINTIES. MANY FEATURE EXECUTIVE-STYLE CURVED OAK STAIRCASES LEADING TO 4 MASSIVE BEDROOMS. MASTER BEDROOM WHIRLPOOL TUB, LARGE VANITY, CERAMICS FLOOR AND WALLS, WALK-IN CLOSET, FRONT BEDROOM BALCONY ENTRANCE OAK RAILING. MAIN FLOOR LAUNDRY RM ENTRANCE TO GARAGE AS WELL BASEMENT ENTRANCE, SUNKEN FAMILY RM WITH BRICK WOOD BURNING FIREPLACE, KITCHEN TO BE PROUD OF VERY MODERN. LARGE SERVING COUNTER, FAMILY-SIZE EATING AREA, ENTERTAINING LIVING AND DINING (id:59646)
67 Rosewood Avenue
Guelph, Ontario
Beautifully renovated 3-bdrm side-split nestled on peaceful street in family-friendly neighbourhood W/unbeatable central convenience! Property has undergone extensive renovations offering modern comforts & peace of mind for yrs to come. Updates include AC & water softener 2019, bsmt renovated 2019, new electrical panel & front deck 2021, new front & back doors 2020, complete main floor renovation in 2023 & more! Step inside & be greeted by open-concept layout that exudes sophistication complemented by high-end finishes throughout. Bright & airy living room W/new Oak hardwood floors, pot lighting, picture window & stone fireplace creating warm & inviting atmosphere. The living area seamlessly transitions into newly renovated kitchen W/custom white cabinetry with all bells & whistles—spice rack, tray rack, garbage pull-outs & corner unit pull-outs. Beautiful quartz counters, backsplash & S/S appliances elevate the space. Spacious centre island adds extra prep space & serves as perfect spot for casual dining & hosting guests. Just a few steps down you'll find versatile family room with 2 large windows & luxury vinyl flooring. Space is ideal for home office, guest room or playroom. The lower level also includes separate entrance to backyard, 3pc bath with W/I shower & laundry. Upstairs you'll find 3 large bdrms all featuring hardwood & large windows. Modern 3pc bath with tiled shower/tub completes this level. Step outside to your own private retreat–covered back deck that allows for yr-round enjoyment rain or shine. Sunny patio provides add'l outdoor living space & large fenced yard is perfect for kids, pets & entertaining. Walking distance to St. Joseph Catholic School, Paisley Rd PS & parks including Drew Park & Goldie Park. Short distance from downtown where you'll find trendy shops, restaurants, entertainment options & grocery stores. This beautifully updated home is move-in ready & perfect for a growing family. Don't miss your chance to make 67 Rosewood your own! (id:59646)
1375 Stephenson Drive Unit# 13
Burlington, Ontario
Upon entering this three-bedroom townhome, you are greeted by an abundance of natural sunlight flooding the main floor, creating an inviting, bright, and airy atmosphere. The main living space features an open-concept design, seamlessly connecting the kitchen, equipped with stainless steel appliances granite counter tops, to the dining area. From here, step outside to a private, fully fenced patio, perfect for relaxation or entertaining. Additionally, the home includes an unfinished basement, offering plenty of potential for customization, or extra storage space. The second level boasts impressive 11 foot ceilings, enhancing the senes of space and light, with three generously sized bedrooms, including a primary bedroom with a walk in closet, and ensuite privilege to a 4 piece bathroom. For added convenience, laundry is located on the bedroom level. Nestled in one of Burlington's most coveted neighbourhoods, this home offers the perfect blend of convenience and lifestyle. A short walk to essential amenities and only minutes to highway access, as well as all that Downtown Burlington has to offer. Welcome to your perfect home, ideally located to suit any stage of life. Quick closing available! (id:59646)
401 Shellard Lane Unit# 602
Brantford, Ontario
Welcome to the Ambrose Condos, an intimate residential condominium in Brantford. Conveniently located within proximity to transportation, universities, trails, restaurants, and more. Immerse yourself in this historical city surrounded by nature. This 2 bath, 2 Bed plus Study unit features designer flooring, stone countertops, designer tub and fixtures, glass shower stall, in unit laundry, and more. With underground and aboveground parking, high speed state of the art elevators, and a VALET software ecosystem, this condominium truly has it all! (id:59646)
225 Sherway Gardens Road Unit# 2701
Toronto, Ontario
One of one! Rare find with all trendy & sleek renovations in unit 2701 - 225 Sherway Gardens. This spacious unit (650 sq ft) is west facing, & full of natural light. Carpet free living with hardwood floors, & oversized tiles throughout. Den has built in closets with wainscoting detail. Kitchen has sleek lacquered upper cabinets, and warm oak lower cabinets. Location is convenient right beside Sherway Gardens Mall, easy highway access (QEW & 427), & TTC buses. Great location with downtown Toronto 15 minutes to your left, and Mississauga 10 minutes to your right. This building has great amenities, including security/concierge, visitor parking, guest suites, gym, pool, party room and more. Enjoy the unobstructed view on the balcony, while planning on how to enjoy your day with the best restaurants within walking distance from you. This unit comes with 1 owned parking space, and storage locker. This one really won't last! (id:59646)
93 Winniett Street Unit# C
Woodstock, Ontario
Be one to rent this gorgeous, fully renovated, 1-bedroom, 1-bathroom basement unit located in a mature, quiet neighborhood close to schools, parks, and quick and easy access to Hwy 401. Features include a bright kitchen with white appliances, modern 4-piece bathroom, bright windows throughout, and in unit washer/dryer. First and last month's rent required. Utilities are in addition to. One parking spot included. Credit and reference check will be conducted. (id:59646)
5 Jaylin Crescent
Port Dover, Ontario
Welcome home to 5 Jaylin Cres., Port Dover. Drive your boat right to your fully serviced boat dock! 70 ft of river frontage surrounded by gorgeous homes in the quaint lakeside town of Port Dover where the living is easy. Enjoy your morning coffee with a book on the beautiful wrap around porch facing the channel from your own private paradise. This 2 storey waterfront home was custom built in 2002 and is situated on Port Dover's Black Creek. This home offers plenty of space for family with a main floor master bedroom complete with ensuite, as well as 3 additional bedrooms upstairs and another full bath. On the main floor there is plenty of space for gathering with a spacious kitchen with plenty of cabinets and prep space, as well as a welcoming living room complete with gas fireplace and plenty of windows allowing for lots of natural light. Rare walkout basement is unfinished and awaiting your touch with plenty of potential. Enjoy all the downtown amenities of Port Dover, including restaurants, the beach and more just a short walk away. (id:59646)
65 Manor Road
St. Thomas, Ontario
Welcome to 65 Manor Road in St. Thomas, a beautiful, move-in-ready bungalow in a fantastic family-friendly neighborhood. This spacious home features 4 bedrooms, 3 bathrooms, an oversized 1-car garage, and a durable metal roof. The interior is bigger than it looks, and every room has been updated. The living space is enhanced by a cozy fireplace, and the furnace, replaced in 2021, ensures efficient heating. The home is conveniently located near excellent schools and shopping amenities, with Port Stanley's famous beach just a 10-minute drive and London only20 minutes away. Don't miss the chance to see this gem book a private showing today! (id:59646)
525 New Dundee Road Unit# 205
Kitchener, Ontario
LOOKOUT PREMIUM UNIT W/FORESTED VIEWSCAPE - Nestled amidst the tranquil expanse of a FORESTED LANDSCAPE, this unit offers a picturesque retreat, where the serene views of the surrounding woods invite residents to immerse themselves in the BEAUTY OF NATURE - This 1-bedroom, 1-bathroom condominium, available for lease, epitomizes a seamless fusion of comfort, elegance, and the raw splendor of nature. Situated at 205-525 New Dundee Rd., this residence boasts 811 square feet of METICULOUSLY CRAFTED LIVING SPACE including the balcony, promising a lifestyle of opulence and convenience. The flow between the EXPANSIVE LIVING, DINING, AND KITCHEN AREA creates an airy and welcoming atmosphere, ideal for both relaxation and hosting guests. The CONTEMPORARY KITCHEN is adorned with stainless steel appliances and abundant cabinet space, catering to all culinary endeavors. Step out onto the generous balcony and be swept away by the PANORAMIC VISTAS OF THE SURROUNDING FOREST. The primary bedroom also offers exceptional views of the forest and a FULL WARDROBE WALL UNIT, ensuring ample storage space. Completing the unit is a full 4-piece ensuite connected to the primary bedroom with tiled tub & shower. This exceptional property offers an ARRAY OF AMENITIES, including a state-of-the-art fitness center, a yoga studio complete with sauna, a well-stocked library, a social lounge, a versatile party room, a convenient pet grooming station, and direct access to the enchanting Rainbow Lake conservation area. DON'T LET THIS OPPORTUNITY SLIP AWAY to reside in this highly sought-after locale, offering a harmonious blend of tranquility, modern living, and exciting leisure options. Embrace the chance to make this extraordinary condominium your new home in Kitchener, where the allure of Rainbow Lake awaits at your doorstep! (id:59646)
272 Park Street S Unit# 2
Hamilton, Ontario
Stunning second floor unit in a grand century home known as “Ivy Manor” in the heart of the Durand neighbourhood. This classic century apartment, full of original character & charm, features approx. 1700 sqft of sophisticated living space including massive principle rooms with 11ft ceilings, hardwood floors, 12” baseboards, and crown molding throughout. The oversized 23x16 formal living room features a gas fireplace with lovely mantel and huge mirror, bay windows for a ton of natural light, and arched opening to the oversized dining room, perfect for hosting large dinner parties. The modern galley kitchen features granite countertops, lots of cupboards and convenient stacked in-suite laundry. There are 2 bedrooms including a super spacious primary with tall windows for a ton of morning light, a crisp clean 4-piece bathroom, and walk out to a huge, covered veranda to enjoy extra outdoor living space. Located only a block away from St. Joseph Hospital, making it perfect for medical professionals, or walk to James St S, Corktown and the trendy new restaurants on Augusta St, Locke St S, or Downtown and a great selection of restaurants, boutiques, and amenities. Just minutes to the Go Station, public transit, easy 403 access, golf, parks and trails making this the perfect location for anyone looking to live in this exclusive Durand neighbourhood. Quiet professional building, rental application req’d, parking & utilities included. NO smokers, NO pets. RSA. (id:59646)
175 Hunter Street E Unit# 504
Hamilton, Ontario
Welcome to 175 Hunter Street East, a lovely condominium in the heart of Hamilton. Amazing location, close to transit, hospital, shopping, bars and all that this great city has to offer. Spacious 2-bedroom unit located conveniently on the 5th floor with amazing views of the escarpment! Great quiet neighbours and a family friendly area. Many upgrades done recently such as new LED lights, new AC, and new high efficiency baseboard heaters. This unit comes with 1 parking spot and 1 storage for you to use. Condo fees include all external maintenance, water, high-speed internet and cable TV, so you safe over $200/month by not needing to pay for those things separately! Enjoy this large condo, with maintenance free living on a quiet street and everything you need is walking distance! (id:59646)
2 Aquasanta Crescent
Hamilton, Ontario
Discover your dream home in this stunning 3-bedroom, 4-bathroom residence located on a spacious corner lot in desirable Hamilton Mountain. This meticulously upgraded two-storey home features over 2000 sq ft of elegant living space, incl. a fully finished basement. The beautifully designed white kitchen boasts dark Corian countertops, an inviting island, and top-of-the-line stainless steel appliances. Enjoy luxury throughout with light porcelain tile and exquisite hardwood flooring—no carpet to be found! Generously sized bedrooms include a master suite with a spa-like ensuite bath featuring a walk-in shower. Step outside to a backyard oasis with a stone patio, in-ground sprinklers, and gas lines for a barbecue and fire pit. The driveway accommodates three vehicles plus a one-car garage, and a good-sized garden shed for storage just completes this perfect package. Located directly across from a park and close to the Upper James shopping district and schools, this home is ideal for families and professionals alike. The finished basement features a rec room, a 2 pc bathroom, and an additional versatile room that can serve as an office, den, or guest space.. With great neighbors and a welcoming community, this move-in-ready home offers a perfect blend of style and comfort. Schedule your private showing today! (id:59646)
128 Garden Drive Unit# 313
Oakville, Ontario
This stunning 2-bed, 2-bath condo combines comfort and modern elegance. It offers a blank canvas ready for your personal style. The living room and primary bedroom are bathed in natural light, enhanced by stylish Hunter-Douglas shades. The kitchen is a chef's delight with a sleek glass backsplash and contemporary track lighting. Both bathrooms feature chic glass showers, providing a spa-like atmosphere. A custom-built entertainment unit adds sophistication to the living area. As an added bonus, this gem includes two coveted parking spaces in a prime Oakville location. Dont miss this chance for exceptional living! (id:59646)
0 Victoria Street
Oakville, Ontario
This property is ideally located just steps away from Bronte’s public transit, waterfront, harbour, beaches, parks, trails, schools, churches, shopping, and dining. Lot severance has been approved. Now finalizing conditions and then the severance will be completed. Street number to be assigned by the Town of Oakville. The farmhouse lot and the vacant lot abut each other and both are for sale individually. The farmhouse lot has a total of 31,601 sq ft and the Victoria St lot has a total of 4554 sq ft. The combined total of both lots is 36,155 sq ft. The vacant lot is outlined in yellow in the attached survey. Buyer to do their own due diligence with respect to what can be built on the un-serviced lot. (id:59646)
668 Chelton Road
London, Ontario
introducing the Macallan design ! Ready to move bungalow with finished basement, With over 2400 sq ft of finished living space , this home offers 2+1 bedrooms and 3 baths backing onto green space. Ironstone's Ironclad Pricing Guarantee ensures you get: • 9’ main floor ceilings • Ceramic tile in foyer, kitchen, finished laundry & baths • Engineered hardwood floors throughout the great room • Carpet in main floor bedroom, stairs to upper floors, upper areas, upper hallway(s), & bedrooms • Hard surface kitchen countertops • Laminate countertops in powder & bathrooms with tiled shower or 3/4 acrylic shower in each ensuite • Paved driveway, Visit our Sales Office/Model Homes at 674 Chelton Rd for viewings Saturdays and Sundays from 12 PM to 4 PM. This house is ready to move in. (id:59646)


