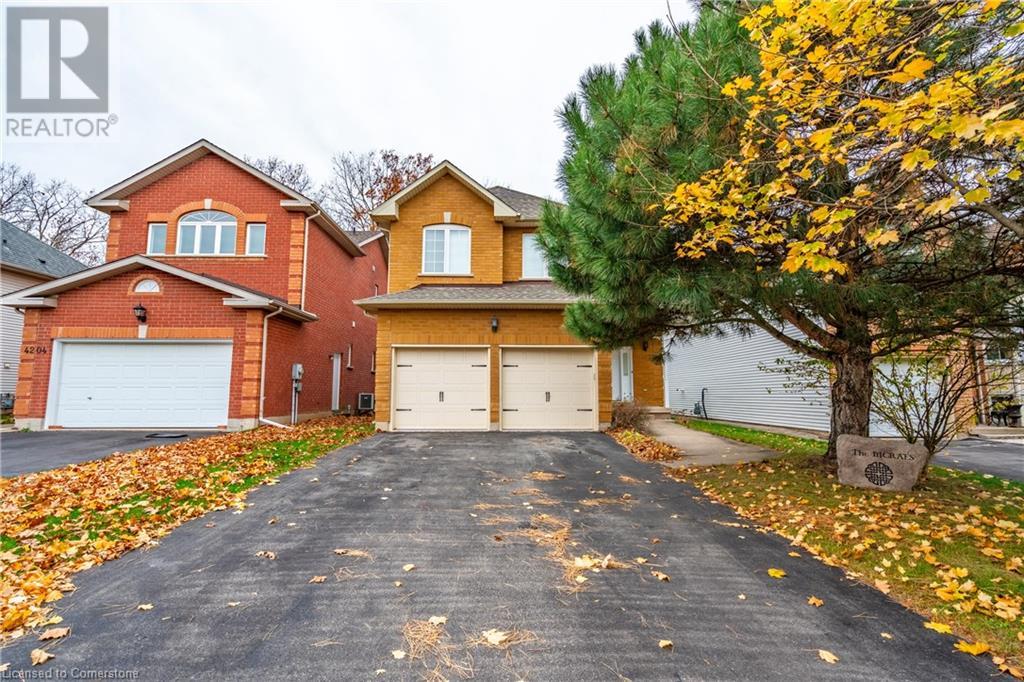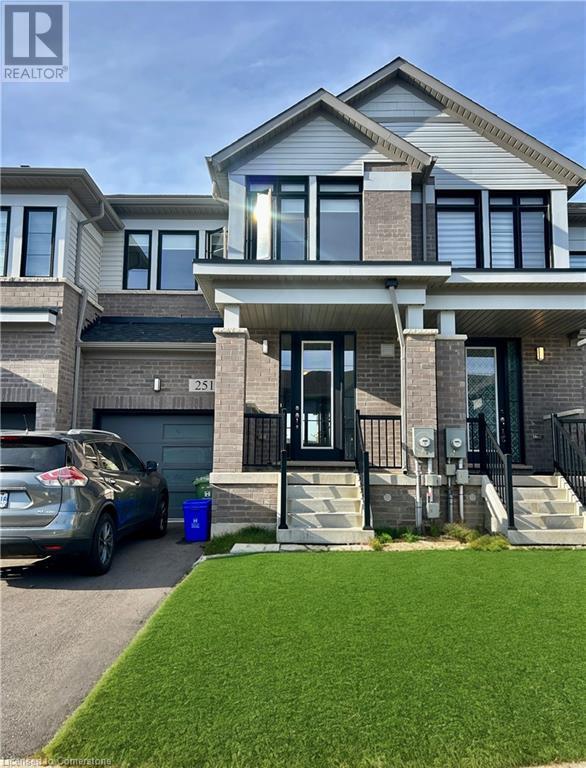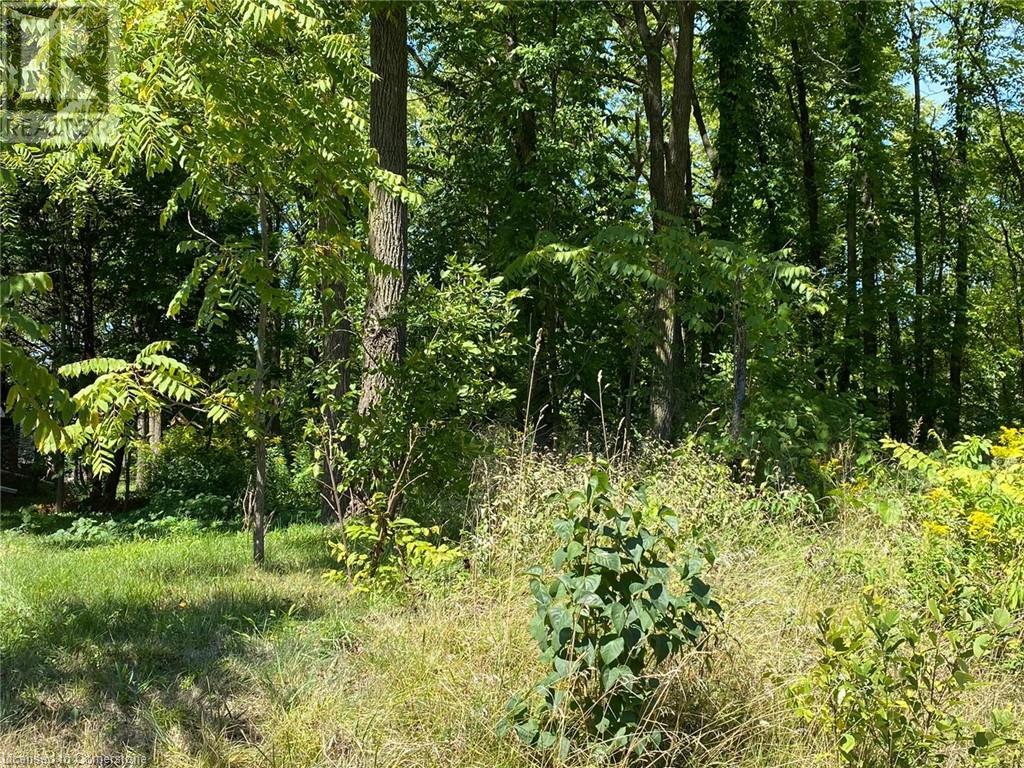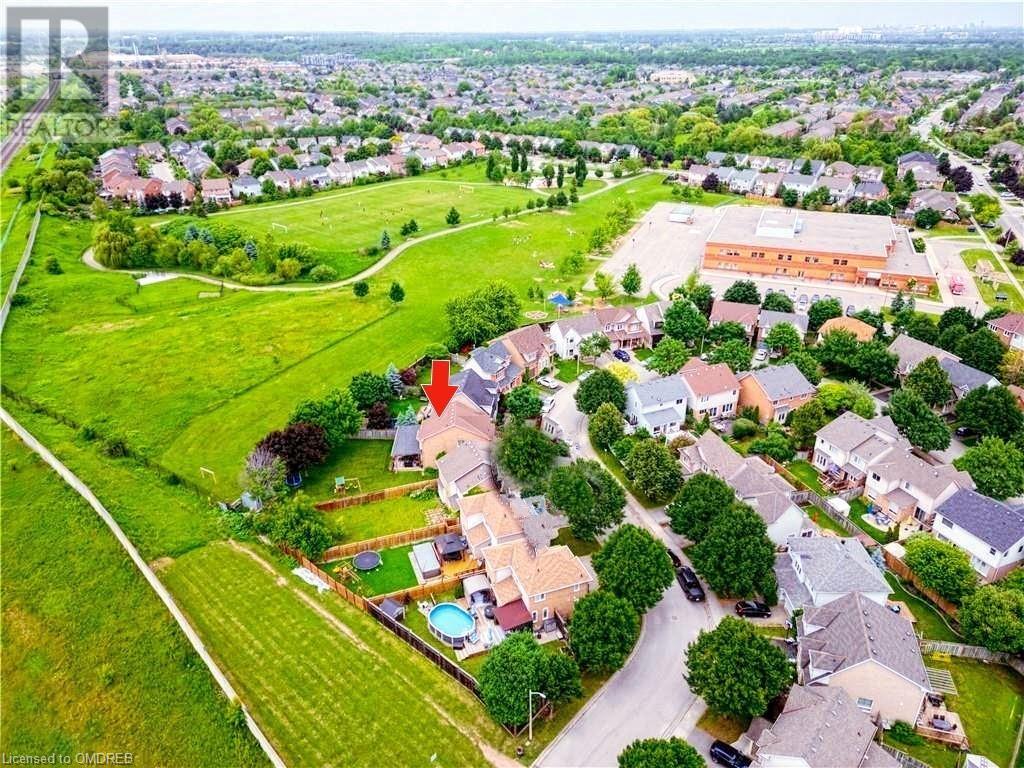43 Peer Drive
Guelph, Ontario
Nestled on a quiet street in desirable Kortright Hills, you will find this spacious two-storey home with a LEGAL 2-bedroom apartment for extended family or a mortgage helper! Easy access to the 401, Hwy 6 and Hwy24. Step inside the front door into a welcoming foyer and an open floor plan that flows through to an eat-in kitchen complete with maple cabinetry, quartz countertops including a breakfast bar and Stainless appliances (fridge 2024). The main level living room and formal dining have views of the private and fully-fenced backyard. There is also an upper great room (could be converted to a fourth bedroom) that anchors this home with the warmth and ambiance of a gas fireplace, high ceilings and large windows. The upper level also has three bedrooms and two full baths (primary bedroom has an ensuite and walk-in closet), and a very convenient laundry room. The differentiating feature of this home is the legal two-bedroom apartment that was built in 2022. Separate entrance and Laundry. Tenant willing to stay or vacate. It is perfect for extended family or supplemental income. Roof 2018, deck 2015. The location is popular thanks to the highly rated schools, parks, trails, and easy highway access. (id:59646)
4206 Stadelbauer Drive
Beamsville, Ontario
Nestled in the heart of Beamsville, 4206 Stadelbauer Drive offers the perfect blend of functionality, comfort, and versatility. This 3-bedroom family home sits on an extraordinary 272-foot-deep lot, providing unmatched privacy with its lush treed backyard. Step into the living room with soaring ceilings and oversized windows that frame nature's beauty, flooding the space with light & details like French doors leading out to the covered composite deck. The spacious kitchen has a large island with water, seating for 3, and provides access to the deck through patio doors. The covered deck spans the width of the house and is ideal for year-round entertaining. The main floor boasts practical conveniences like inside garage access and laundry, while the serene primary suite upstairs offers a 4-piece ensuite, walk-in closet, and a treehouse-like view of mature greenery. A fully finished basement adds incredible value, complete with laminate flooring, a cozy gas fireplace, 3-piece bath, and kitchenette—perfect for in-law accommodations or extended family visits. Outside, a powered shed on a concrete pad offers endless possibilities as a workshop or retreat. With recent updates, including brand-new laminate flooring on the second level, this home is ready to welcome its next chapter. (id:59646)
49 Jones Street
Hamilton, Ontario
Welcome to your next great investment opportunity! This home is a renovator’s delight with uniquely high ceilings, two good size- bedrooms and a four-piece bathroom. The home features a kitchen, large living room and formal dining room on the main floor. And, an unfinished basement leaves you with plenty of opportunity to personalize the space to your liking! In the rear yard is a shop with a gas stove, poured concrete floor and both a man door and garage door for great access. There is also a wonderful attic space in the shop with drop down hatch. Outside, find front yard parking for one and lots of street parking. This little charmer won't last!! Don’t be TOO LATE*! *REG TM. REG. (id:59646)
757 Fleet Street
London, Ontario
Welcome to this lovely HOME, offering a perfect blend of comfort, style, and functionality. Featuring 3+2 spacious bedrooms and 2+1 full bathrooms, this home is ideal for families seeking room to grow. The inviting main floor boasts an open-concept layout, creating a warm and welcoming space. The living room is bright and airy, perfect for relaxing or entertaining. The kitchen is spacious and functional, with ample counter space, cabinetry, and room for a dining area. A main floor bedroom is ideal for easy access, and a full bathroom is conveniently located just off the living areas. Upstairs, you'll find two generously-sized bedrooms and 3 piece bathroom, each offering plenty of natural light and storage space. A second full bathroom on this level provides convenience and privacy for the occupants of these rooms. The fully-finished basement comes with a separate entrance, offering the potential for rental income, extra living space. With ample room for a rec room, home gym and a kitchenette with a 3 piece bathroom. The large has Brand New gazebo. Major renovations done in 2024 that includes, flooring, all 3 bathrooms, new paint, kitchen, front porch and much more. $5000 Cashback offered by sellers to qualifying buyers upon closing. Schedule a viewing today and experience the perfect blend of comfort, convenience, and investment potential that this property has to offer. (id:59646)
28 Birkinshaw Road
Cambridge, Ontario
Fantastic 3 bedroom, 3 bath, townhouse with attached garage and finished basement. Freshly painted with new quartz countertops and backsplash. Boasting brand new LVP flooring, this 1650 sq ft, carpet free home will not disappoint! Located on a quiet East Galt street close to parks, schools, shopping and bus routes, this is an ideal family home. The yard is fully fenced offers a good size deck and direct access from the garage. The upper level features a huge primary bedroom with a walk-in closet, 4 pc ensuite and can comfortably accommodate a king size suite. Completing the 2nd floor are two spacious bedrooms and a full 4 piece bath. The lower level has a huge finished rec room ideal for a person cave. Check this out as it will not last long! 1st & last month's rent, References and Credit Check required. Available January 1st/25 with some flexibility. (id:59646)
Lt 1 Wesley Boulevard
Cambridge, Ontario
STEP INTO CONTEMPORARY LIVING IN EAST GALT! Welcome to this two-story move in ready single detached home in the coveted South Point enclave. Located on a premium corner lot, this home spans 2727 square feet, with 9 foot foundation, finished concrete driveway and a separate side entrance. Engineered hardwood flooring flow throughout the open concept dining room, kitchen and great room. The kitchen features quartz countertops, an extended bar and a separate pantry. Additionally, you will find a powder room on the main level. Moving up the oak stairs to the second floor, you will find 4 spacious bedrooms, all with direct access to washrooms. The master suite features a large walk-in closet and a 5 piece ensuite, with a private toilet, double sinks embedded in a quartz countertop, a freestanding soaker tub and glass shower doors on the stand alone shower. The second bedroom features a 3 piece bathroom, with glass shower doors. The third and fourth bedrooms are connected with a 5 piece Jack & Jill bathroom, featuring a double sink embedded in a quartz countertop. The second floor also houses your laundry room. The finished basement is a perfect blank slate for your imagination, with another 3 piece washroom. Additionally, this home features a 2 car garage and double car concrete driveway. Embrace a lifestyle of connectivity with effortless access to highways, schools, parks, and shopping. Your journey starts at Wesley Blvd., where the perfect home meets an unparalleled location. Seize this chance to craft your ideal sanctuary. (id:59646)
251 Rosebury Way Way
Mount Hope, Ontario
Absolutely stunning townhome with 3 bedrooms and 3 bathrooms! 9 ft ceiling! Very bright and modern layout! Hardwood flooring on the main floor. Gorgeous upgraded kitchen with stainless steel appliances, backsplash and breakfast bar, quartz countertop. Master with 4-pc ensuite and walk-in closet. Close to all amenities including shopping, schools, Hamilton airport, and much more! (id:59646)
Pt Lt 3 Effingham Street
Fonthill, Ontario
LOCATION, LOCATION, LOCATION! Fabulous 2.9 ac treed, ravine lot on the Niagara Escarpment. Build your dream home on Effingham St. just a short walk to Short Hills and Henry of Pelham Estate Winery. There is frontage on Effingham Street and Louth Townline Road, but building envelope is on Effingham St. The lot is located directly south of 2910 Effingham Street and directly east of 160 Louth Townline Road. Please park on Louth Townline Road, by the for sale sign and walk into the lot. The present owners state they have the Town of Pelham and NEC approval for a 3,000 sq. ft. bungalow, with conditions, but the buyer is to do their own due diligence regarding building. (id:59646)
173 Fergus Avenue
Kitchener, Ontario
This is the main floor apartment that you have been looking for. This stunning renovated home is ready to move right in. The main floor boasts a large eat-in Kitchen with stainless steel appliance, a spacious living room ideal for entertaining. The main floor also includes 3 bedrooms including laundry perfect for your family. This leads to a fully fenced backyard with a covered deck for your morning coffee. This rental is walking distance to Fairview Mall, Zerhs, Shoppers Drugmart, Freshco to name a few and close to Highways perfect for commuters. this unit is non-smoking, no pets, includes 2 parking spaces and Tenant pays 50% of utilities in addition to the rent. (id:59646)
5153 Bunton Crescent
Burlington, Ontario
Unique Property with a huge Pie Lot Backing Onto Green Space No Neighbors Backing, In The Beautiful Orchard Neighborhood almost 100 ft across the back! The functional layout features a separate living and dining with hardwood floors and spotlights throughout is perfect for both everyday living and entertaining. Many oversized windows allowing the enjoyment of ample natural light. Dream Kitchen features a beautiful large island with a built in microwave, elegant cabinets, marble countertops, backslash, gas stove and stand up oversized Fridge and Freezer leading to the patio doors opening up to a large wooden deck in the serene backyard that has a Trampoline and Kids play structure offered by owners for their tenants to use on no extra cost. Three bedrooms upstairs all spacious allowing multiple uses options. Primary bedroom has a 5 pieces Spa like master Ensuite with Jacuzzi corner tub, glass shower and double sink vanity. The 4 Pieces second Washroom completes the second floor. The fully finished Basement has an extra large bedroom, office space, kitchen and laundry space. This is a must see opportunity don't miss on it. (id:59646)
225 Chatham Street Unit# Lower
Brantford, Ontario
NOT READY TO BUY?! No problem! 225 Chatham Street offers a lower unit apartment with 2 bedrooms, 1 full bathroom and high end finishes with attention to detail. This all inclusive rent allows for you to budget each month. This home is centrally located and ready for the next family to move in and enjoy. The entire home has been renovated over the last 4 years. The lower level space offers beautiful vinyl floors and LED pot lights for a bright entertaining space. Enjoy your bright white kitchen with new quartz countertops and brand new appliances. A newly renovated bathroom is spectacular with new vanity, tub/shower combo and new fixtures. What a beautiful space! Both bedrooms are generous in size and offer LED pot lights. In-suite laundry offers convenience. A double detached garage offers storage, but is shared with the upper unit. Call today to book your appointment! (id:59646)
79 Keewatin Avenue
Kitchener, Ontario
Welcome to 79 Keewatin Ave, a backsplit that combines style, space, and family-friendly functionality. Enter into a bright living room with durable laminate flooring, creating a warm welcome. The heart of the home is the modern, updated kitchen, where sleek cabinetry and a rich wood countertop meet style and utility. With a breakfast bar, pantry, and plenty of cabinet space for optimal organization, it’s perfect for family dinners or casual gatherings. This space opens directly into the dining area, making mealtime a breeze. Upstairs, the primary suite offers a peaceful retreat with a private balcony—perfect for enjoying morning coffee or a quiet moment at day’s end. Just down the hall, two spacious, sunlit bedrooms provide a welcoming space for family members, each room ready to adapt to a family’s evolving needs. An updated bathroom completes the level, offering ample room for the household’s daily routines. The lower level opens up more possibilities, with a large rec room anchored by a cozy natural gas fireplace, perfect for family movie nights or a relaxed lounge space. Additionally, there’s room for a home office or workout area, creating dedicated spaces for work and wellness without sacrificing comfort. A convenient 3-piece bath and a separate side entrance enhance this level, providing in-law potential for extended family or guests. Nestled in a neighborhood close to parks, trails, Hwy 7/8, and essential amenities like community centers, libraries, and grocery stores makes this more than just a home; it’s a place where families can thrive and create lasting memories. (id:59646)













