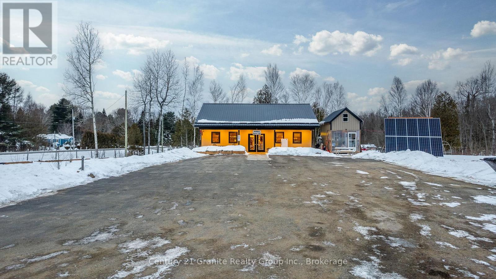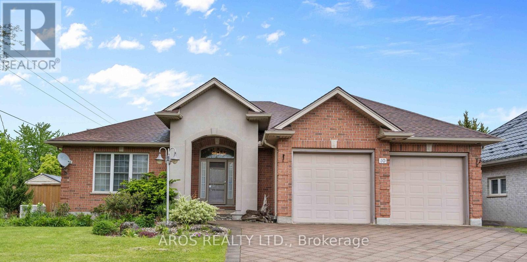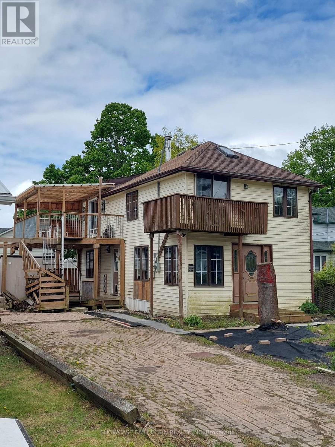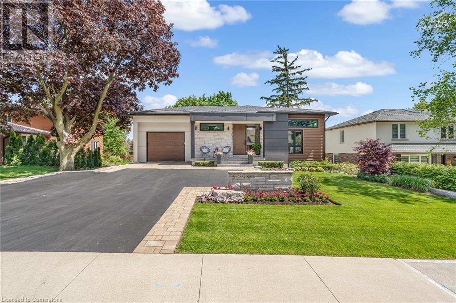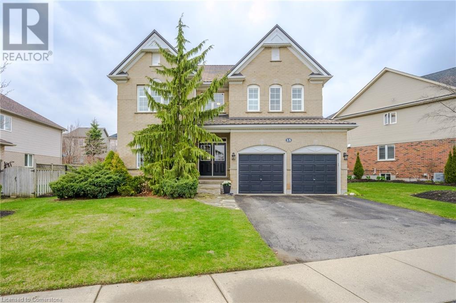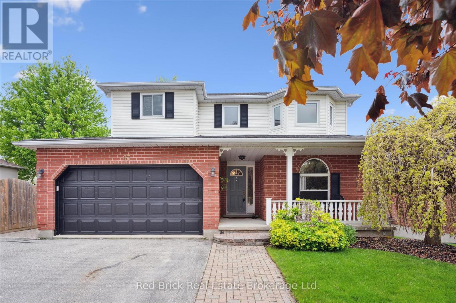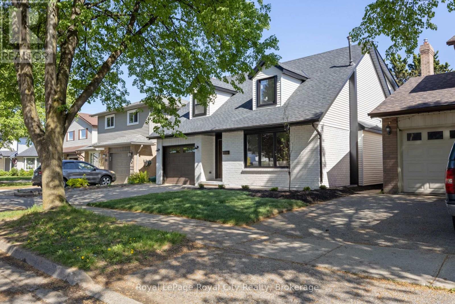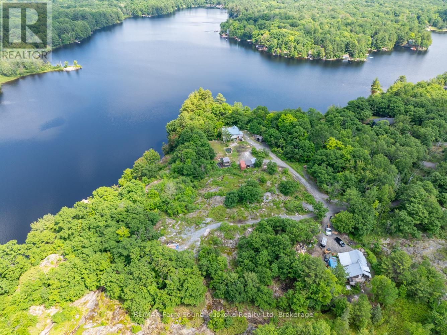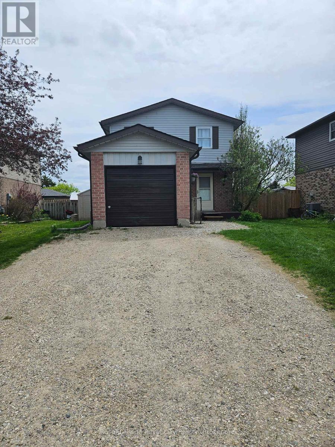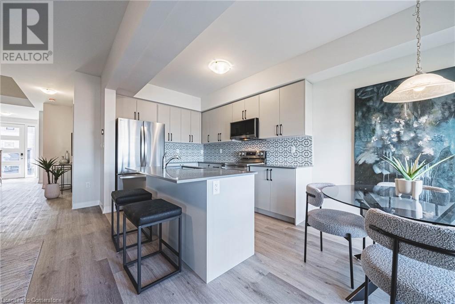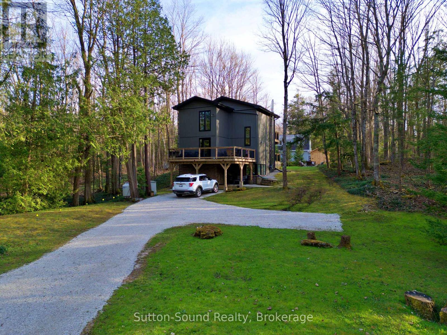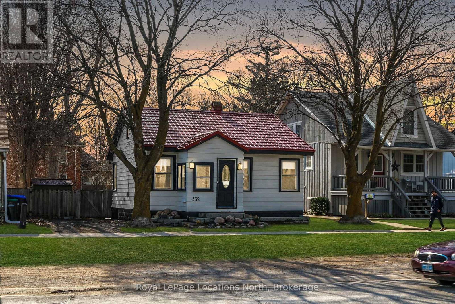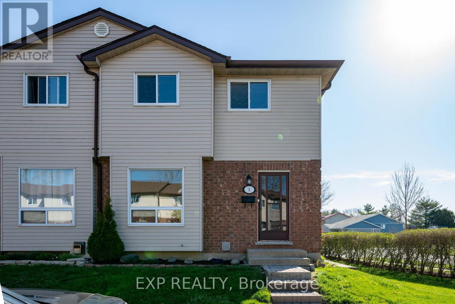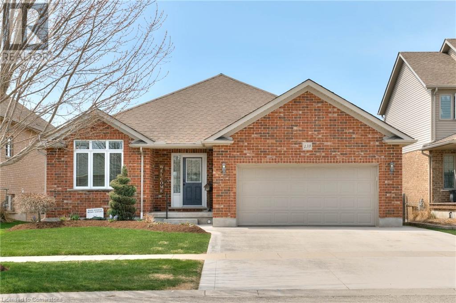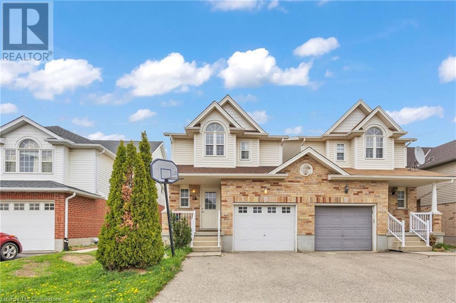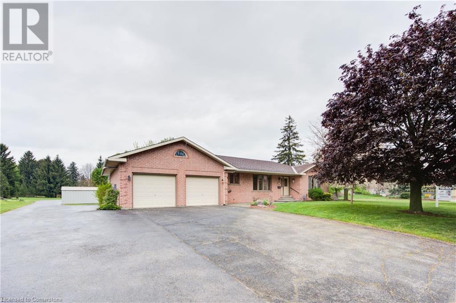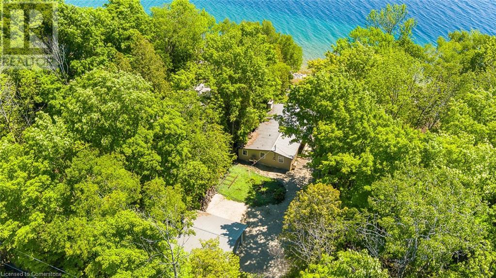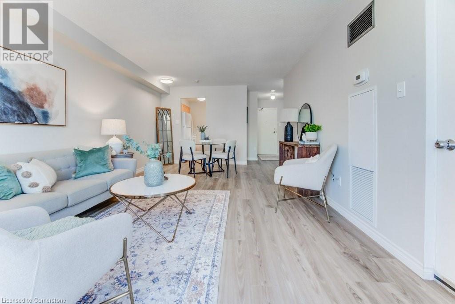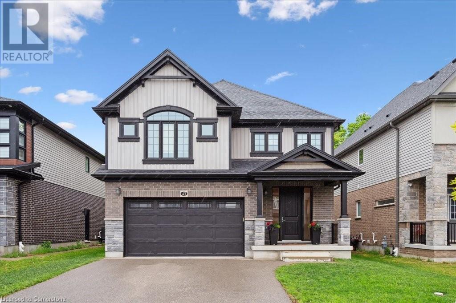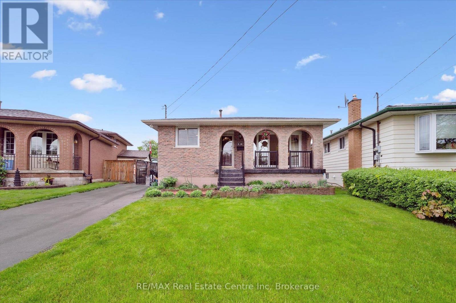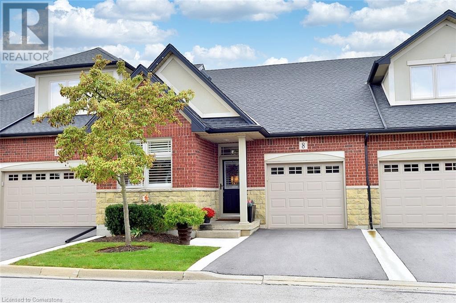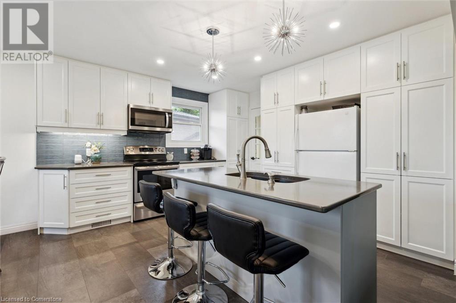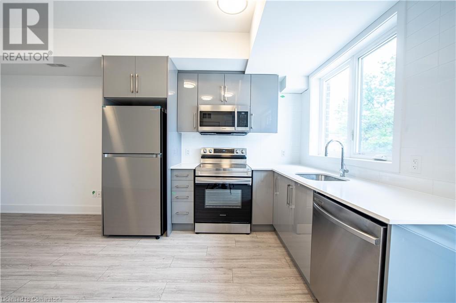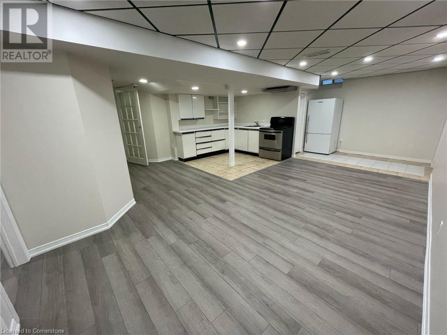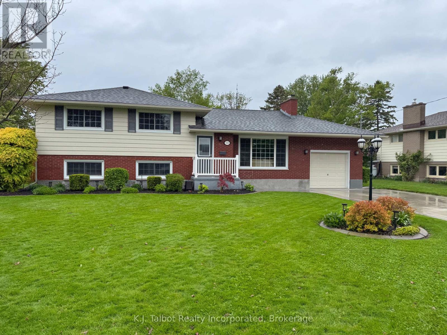9734 Highway 118 W
Algonquin Highlands (Stanhope), Ontario
Have you ever dreamed of relocating to Haliburton County to start your own business or own a stunning piece of land? This 18-acre property offers a rare opportunity to turn that dream into a reality. Perfectly situated along one of the busiest highways in Haliburton County, a major route through the heart of central Ontario, this property provides exceptional visibility and access to endless possibilities. Custom-built in 2022, the 1,200-square-foot main building exudes rustic charm with its beautiful wood finishes, capturing the essence of cottage-country living. The property also features a large walk-in refrigerator (completed in 2024), a commercial kitchen, and a convenient laundry room. In addition, three cozy Bunkie's provide guest accommodation or extra storage space. For those seeking to expand or diversify, the property is approved for the development of 20 cabins, set around a tranquil 1-acre pond, perfect for year-round recreation whether it's relaxing by the beach in summer or skating in the winter. The picturesque setting makes this property an ideal destination retreat. Beyond the buildings, the land itself offers even more value with its own array of natural resources. Enjoy the fruits of a diverse farm-to-table setup with fruit trees, berry bushes, wild leeks, honey from the on-site hives, tapped maple trees, and a fully functional chicken coop. These offerings present unique opportunities for sustainable agriculture or an added attraction for a business focused on local products. Fully customizable to meet your unique business needs, this expansive property offers ample space for growth, whether you're looking to start a retail business, a resort, or any other entrepreneurial venture. The potential is limitless! Seize this rare opportunity to create something truly special in one of Ontario's most scenic and sought-after locations. (id:59646)
10 Prince Of Wales Gate N
London North (North I), Ontario
Nestled in the prestigious Hyde Park area of Northwest London, this expansive open-concept ranch offers a rare opportunity to own a residence of exceptional caliber. Perfectly positioned near scenic walking trails, lush parks, and vibrant shopping, with convenient access to the University of Western Ontario and University Hospital, this home marries sophistication with an enviable lifestyle. Designed for versatility, the property features a seamless flow, with stairs from the garage to the basement offering effortless potential for an in-law suite or dual-living arrangement ideal for extended families or independent living spaces. Large basement windows bathe the lower level in natural light, complemented by in-floor heating powered by a dedicated hot water heater, ensuring comfort and efficiency. Set on one of Hyde Parks signature oversized lots, the grounds are a private oasis, complete with a sparkling inground pool, a tasteful shed, and ample space for leisure or play. Mature, professionally crafted landscaping, paired with full privacy fencing, creates a serene retreat that invites both relaxation and refined entertaining.The heart of the home is its gourmet kitchen, boasting a generous island, abundant cabinetry, and a cozy breakfast nook with picturesque views of the verdant backyard. Adjacent, the breathtaking four-season sunroom, flooded with natural light, offers a tranquil haven for plant enthusiasts or those who revel in the warmth of the sun year-round.This residence is a testament to thoughtful design and timeless elegance, with every detail crafted to inspire. To fully appreciate its many amenities, we invite you to experience it firsthand. Explore the immersive 3D virtual tour. Or connect with our esteemed listing team for a private viewing or to discuss this extraordinary opportunity further. (id:59646)
33 Mcgarry Drive
Kitchener, Ontario
With 4 bedrooms and 2.5 baths on the upper levels, plus a sprawling rec room warmed by a gas fireplace below, this home delivers all the space you need today—and plenty of room for your family to grow into tomorrow. And speaking of growing... there’s something special about harvesting your own fresh vegetables from custom-built garden beds, or gathering handfuls of raspberries from a mature summer bush right in your own backyard. This charming yard features a pool in the summer and a skating rink in the winter. A large front foyer leads you into the traditional living room and dining room, with garden doors that open to your covered back deck. The eat-in kitchen is bright and inviting, with a cheerful window overlooking the yard. Off the kitchen, you’ll find a powder room, plus a thoughtfully designed side entrance with a second closet that easily handles the daily parade of backpacks, jackets, and muddy boots. Upstairs, the spacious primary bedroom offers a two-piece ensuite and a walk-in closet that feels more like a dressing room. Three more bedrooms and a beautifully modernized bathroom complete this level. From the smart solar pool heating system to the upgraded insulation and a Google Nest thermostat, this home helps you keep energy bills in check. And yes—gamers and remote workers alike will love the lightning-fast fibre optic internet with hardwired ethernet available. This staycation home truly has it all: an 80,000-litre pool, a covered deck, and a 20’ x 35’ ice rink in winter (yes, the boards are included!). Imagine toasting marshmallows around the fire pit or hosting a backyard hockey tournament—all while watching the sunset. And when it comes to location, Forest Heights checks every box. Just 30 seconds to the expressway and one minute from Superstore, Home Depot, and Sunrise Shopping Centre, this home is surrounded by excellent schools, scenic trails, sprawling parks, and even a skatepark with a library just around the corner. (id:59646)
10086 Hedley Drive
Middlesex Centre, Ontario
Take a look at this stunning 50-acre property in Middlesex Centre! The possibilities for the use of this magnificent peace of land are endless. Along with the charming & extensively updated century home, this property houses cleared land for farming, 10 acres of hunting & foraging woods, and a licensed dog kennel (2011) that you can operate or lease out. The Kennel can also be easily transformed into a spacious secondary dwelling or garage/workshop. Step onto the lovely stamped concrete front porch of the spacious home, and into the bright living space. The large eat-in kitchen is generously sized with tons of storage in the walk-through pantry. The master bedroom is on the main level and has a new walk-in closet and cheater ensuite. The laundry/mud room space is also located on the main level for your convenience. There's plenty of room for gatherings in this home, with the additional family room and separate mudroom/entrance. Upstairs you'll find 3 good sized bedrooms and another bathroom. Although too many to mention, the main upgrades include: Roof(2014), Natural Gas Furnace(2016), AC (2017) Kitchen(2022), Windows - upper & basement (2001) & main floor (2016). (id:59646)
886 Foxcreek Road
London North (North S), Ontario
This stunning 4+1 bedroom, 3+1 bathroom residence is perfectly positioned on a premium corner lot, offering exceptional curb appeal and an unbeatable blend of luxury, comfort, and functionality. Step inside to an elegant open-concept layout, ideal for both everyday living and entertaining. Rich crown moulding and custom trim details flow throughout, adding timeless sophistication to every space. The chef-inspired kitchen is the heart of the home, featuring exquisite granite countertops, high-end finishes, and ample space for hosting family and friends. The living room is a true showstopper with beautiful coffered ceilings and large windows that bathe the home in natural light, while offering breathtaking views of the meticulously landscaped backyard. Retreat to the fully finished basement, which adds versatile space perfect for a home theatre, gym, guest suite, or playroom. The double-car garage has been upgraded with sleek epoxy flooring for a clean and modern finish. A stylish mudroom on the main level includes custom built-ins and a convenient laundry area, keeping your home organized and clutter-free. Outside, escape to your very own resort-style backyard oasis complete with a wood-burning fireplace, heated saltwater pool, and outdoor kitchen. Enjoy summer nights by the firepit or a friendly match on the private turf soccer field. Whether you're entertaining guests or unwinding with the family, this backyard has it all. Don't miss your chance to own this rare gem that truly has everything - elegance, space, and unforgettable outdoor living. (id:59646)
3193 Hale Street
Malahide (Port Bruce), Ontario
Year round home steps from where Catfish Creek empties into Lake Erie in Port Bruce. 3 decks with lake views. One off the second floor bedroom. Quiet small village in the summer and quieter in the winter. On demand hot water. Gas kitchen stove, 2 way fireplace between the living and dining areas. (id:59646)
5 Carl Crescent
Waterdown, Ontario
Welcome to this stunning turnkey custom-built modern bungalow with a full walkout, built in 2021 and perfectly positioned in the heart of Waterdown—just steps from downtown shops, cafés, and local amenities. Designed to maximize natural light, the home features expansive windows and a bright, open-concept layout that enhances the sense of space and connection to the outdoors. Inside, you’ll find three spacious bedrooms, including a main floor primary suite, all thoughtfully laid out to provide both comfort and privacy. The main living area is enhanced by 10-foot ceilings, while the 9-foot ceilings in the lower level create an equally airy and inviting space. Finishes throughout the home are upscale and refined, from high-end appliances to custom remote blinds, solid wood doors and trim, blending luxury with everyday functionality. The home sits on a professionally landscaped lot, showcasing impeccable design with a fully automated landscape lighting system that transforms the outdoor space into a serene evening retreat. A standout feature of the property is the stunning custom four-season sunroom off the kitchen that overlooks the backyard. Thoughtfully designed with heated floors, a wood-burning fireplace, and a fully automated enclosure, this versatile space offers year-round comfort—perfect for hosting guests or enjoying peaceful evenings. A new hot tub, installed in 2023, offers another touch of indulgence, while the oversized garage with 12-foot ceilings is ready to accommodate a car lift, and includes a rough-in for EV charging. Even the details have been carefully considered, including seamless European eavestroughs and downspouts, imported from Finland, adding a sleek and modern finish to the exterior. This one-of-a-kind home offers a rare opportunity to enjoy modern living, timeless design, and unbeatable walkability in one of Waterdown’s most desirable neighbourhoods. Book your private showing today! (id:59646)
957 Sanford Drive
Burlington, Ontario
Aldershot ranch with large open-concept main level and beautiful 4 season sunroom. The main level features gleaming hardwood & a large dining room & living room w/ potlights, coved ceiling & gas fireplace. The TV den has a hide-away desk and is easily converted to another bedroom. The custom-designed kitchen has stainless steel appliances including a gas stove, built-in overhead microwave, and solid oak cabinets. The primary bedroom has a fully lit wall-to-wall closet and stacked washer/dryer. The main bath is modern and tasteful with a large, glass-enclosed w/i shower and glass sink. Great-room addition (2008) features soaring, 15-foot ceilings and overlooks the inground, saltwater pool. The yard is beautifully landscaped w/ perennials, interlock patio, and outdoor kitchen w/ fridge & natural gas cooking with a retractable awning overhead. The basement would be a great inlaw suite or teen retreat. (id:59646)
15 Buerkle Court
Kitchener, Ontario
Located on a quiet court in Doon Mills, this 2-storey brick home offers over 3,000 sq ft above grade plus a fully finished 1,400 sq ft basement—ideal for large or multi-generational families. The main floor features 9-ft ceilings, separate living and family rooms, a formal dining area, and a gas fireplace. The open-concept kitchen walks out to a private, fully fenced backyard with a saltwater pool, large patio, natural gas BBQ hookup, sprinkler system, and shed—perfect for summer entertaining. Upstairs includes four bedrooms: a primary suite with walk-in closet and 5-piece ensuite, two bedrooms with a shared Jack-and-Jill bath, and a fourth with its own ensuite and walk-in. Bonus: two oversized linen closets for extra storage. The finished basement offers a spacious great room, additional bedroom, and full bath. A new electric heat pump with natural gas override provides efficient, year-round heating and cooling. Steel Roof with 50 year warranty. Close to schools, Grand River trails and the 401, this turn-key property combines space, comfort & location. (id:59646)
105 Grosvenor Avenue N
Hamilton, Ontario
A perfect start to homeownership in the bustling, thriving Crown Point district! This well-maintained home features a bright & spacious main floor with neutral decor and original wood floors. Lounge and entertain in style with an open concept living/ dining area and a fabulous kitchen with doors to a fenced back yard deck and patio, loaded with style and privacy. The second level features 2 spacious bedrooms and 3 pc. bathroom. The unfinished basements offers a great storage area and laundry room. ENJOY 2 CAR PARKING in a lane way. Prime location near Ottawa Street shops, amenities, and Red Hill Parkway access. Move in and enjoy! (id:59646)
1075 Elmhurst Lane
Dysart Et Al (Havelock), Ontario
Welcome to West-Winds, an exquisite custom-crafted timber frame cottage that perfectly blends luxury and natural beauty on the serene shores of Kennisis Lake. This turnkey property invites you to simply turn the key and step into a lifestyle of comfort and relaxation, with everything you need to fully enjoy your new home. As you walk in, you're immediately captivated by the breathtaking lake views that greet you from nearly every room. The stunning scenery sets the tone for the space, drawing your eyes upward to the soaring cathedral ceilings and the elegant stone fireplace that anchors the great room. Beautiful antique Hemlock floors flow throughout, adding warmth and charm to the open-concept design. The gourmet kitchen is a culinary haven, outfitted with high-end appliances that cater to your every cooking need. As the day winds down, the fire pit deck perched right at the waters edge becomes the ideal gathering spot. This serene setting offers a peaceful retreat after a day of adventure. For those moments when you crave a cozy atmosphere, the screened room provides an inviting option, especially in the early morning or late evening. With an acorn propane fireplace, its the perfect place to relax while enjoying the sights and sounds of nature that surround you. The lower level offers a spacious rec room equipped with a pool table and a bar area, providing an excellent space for entertainment and relaxation. Just outside the patio door, a hot tub beckons, offering a private sanctuary to soak away the days adventures while enjoying the tranquil surroundings. The property also features a three-bay garage, with tall doors to accommodate your boat and other recreational toys, ensuring you have ample space for all your adventures. Beautiful granite steps lead you directly to the waters edge, making it easy to immerse yourself in the lake's recreational opportunities. West Winds is more than just a cottage; its a lifestyle filled with beauty, comfort, and tranquility. (id:59646)
63 Flaherty Drive
Guelph (Willow West/sugarbush/west Acres), Ontario
Welcome to 63 Flaherty Dr., a well-maintained family home in a sought-after West Guelph neighbourhood backing onto greenspace and just minutes from Costco, Zehrs, the West End Rec Centre, great parks and schools. From the moment you arrive, youll appreciate the curb appeal, ample parking, double-car garage, and an interlock walkway leading to the charming covered front porch. Inside, the main level features a bright formal living and dining room, soaring ceilings, and a spacious eat-in kitchen with quality wood cabinetry that walks out to a large back deck, overlooking the pool. You'll also find a cozy family room with a gas fireplace, a convenient 2-piece bath, and a bonus side entrance Upstairs offers 3 generous bedrooms, including a large primary suite with a 3-piece ensuite, plus a full 4-piece main bathroom. The finished basement adds even more living space, with a large rec room, office, laundry area, and a 3-piece bathroom with a luxurious jacuzzi tub, plus a spacious cold cellar. Step outside and enjoy your own private summer retreatfeaturing a beautifully landscaped yard, heated inground saltwater pool, expansive deck, hot tub rough-in, and a bonus garden area currently set up for veggies (behind the wood fence). (id:59646)
92 Scenic Wood Crescent
Kitchener, Ontario
Welcome to 92 Scenic Wood Crescent! This property has been completely transformed from top to bottom. With 4 bedrooms and 3 bathrooms there is ample space for the whole family. A large and bright entrance features a 16' vaulted ceilings. Multiple eating and living areas on the main floor makes this home an entertainers' dream. Upgrades include a new roof, furnace, heat-pump, water softener, sump pump, all brand new appliances, windows, doors, and a beautifully landscaped exterior. The yard is private featuring a new deck, and a fully treed rear property line with no neighbours behind. Located right next to schools and parks this is the perfect family home! Come see what this home has to offer, you won't want to miss this one! (id:59646)
166 Myers Lake Road
Georgian Bay (Freeman), Ontario
Enjoy this beautiful point of land with 800+ feet of prime clean deep shoreline sitting on 15+ acres in Muskoka. There is a possibility to sever this property to make two amazing waterfront lots. There is a modest 4 season 2 bedroom, 1 bathroom cottage overlooking the lake with breathtaking panoramic views complimented by a large 2 car garage. The cottage has screened in sunroom and deck overlooking the lake. This nicely treed extremely private property is ready for a new build to get started right away or use the property as is. Currently there can be 2 additional guest cabins built on the property or tear down the main cottage and build your dream cottage along with guest cabins. This property has several prime building spots, it's a builder's and developer's dream! There have been several prime build spots marked out by the owner with orange streamers/survey tape. (id:59646)
300 Stornoway Drive
Centre Wellington (Fergus), Ontario
Welcome to 300 Stornoway Drive, this charming 4-bedroom, 2.5-bathroom family home is located in Fergus' convenient North End. Offering over 1800 sq. ft. of living space, this home sits on a spacious lot. The bright, open-concept main floor features a modern kitchen with stainless steel appliances. The two natural gas fireplaces in the living areas creates the perfect year-round ambiance making it the perfect place to cozy up with a hot beverage and relax. Upstairs, three good sized bedrooms provide ample space for your family and the additional downstairs bedroom gives versatility for family or guests to visit. The private backyard is perfect for relaxing on the back deck and enjoying the outdoors. Located in a family-friendly neighborhood, close to schools, parks, shopping and downtown Fergus. Don't wait on this one and book your showing today! (id:59646)
155 Equestrian Way Unit# 44
Cambridge, Ontario
Welcome to Unit #44 at 155 Equestrian Way—a newly built 3-bedroom, 4-bathroom condo in one of Cambridge's most sought-after areas. Offering 1,558 square feet of well-planned living space, this two-story home includes three full baths and one half bath, delivering both comfort and functionality. The property features an attached garage and private, single-wide driveway, with parking space for two vehicles, along with an open balcony perfect for outdoor enjoyment.This home has a totally finish walkout basement.Situated near Maple Grove Rd and Compass Tr, this condo is ideally located within close proximity to parks, schools, shopping centers, public transit, hospitals, and major highways. With low monthly condo fees covering the essential upkeep, this home provides an attractive, low-maintenance lifestyle. The community is pet-friendly, offering visitor parking and flexibility to suit your move-in needs. Currently vacant, this ready-to-go condo is the perfect opportunity to own a modern, convenient home in Cambridge. Don’t miss out—schedule your showing today! (id:59646)
134 Lakeview Drive
Georgian Bluffs, Ontario
Charming turn key 4-Season Retreat Near Bass Lake! Discover this move-in-ready 3-bedroom, 2-bathroom home offering year-round comfort and a glimpse of beautiful Bass Lake! Located in a private setting with a central location between Owen Sound and Wiarton, this home is perfect for nature lovers and commuters alike. Step inside to a freshly updated kitchen (2024) with modern finishes and a large walkout to a balcony, ideal for morning coffee or evening relaxation. Enjoy the inviting front porch, spacious back deck, and tasteful neutral décor throughout. Offered fully furnished and turn key. Outside unwind around the cozy firepit or take advantage of the outdoor recently added 8'x8' storage shed for all of your outdoor gear. All patio furniture and BBQ will be included as well. New 2019 Soffit, Fascia, windows, doors, siding, tankless water heater, water softener. Don't miss this charming home schedule your viewing today! (id:59646)
2110 Cleaver Avenue Unit# 245
Burlington, Ontario
Highly Sought-After LOCATION in desirable Headon Forest in the heart of Burlington. End unit one level 2 bedroom home totally renovated in 2018 with new kitchen including quartz counter top, new cabinetry, double sink, glass tile backsplash, rich engineered wood flooring, and numerous windows which add bonus natural lighting and additional privacy as this is a corner unit. 2 full bedroom incl. a large Main Bedroom with garden views and a sizeable double closet with a semi-ensuite 4 piece bathroom totally renovated with upgraded cabinetry, bonus heated tile flooring and newer tub. The second bedroom Is Perfect For A Nursery, Office, Or Guest Bedroom Approx 1130 sq ft in size allows full ensuite laundry room and bonus storage room. The great room features a full-size brick-facing wood-burning fireplace with an upgraded wood mantle as well as a sliding door walkout to the large covered balcony where BBQs are permitted. Please note the upgraded engineered wood flooring runs throughout the entire home, freshly painted in neutral colors throughout. Upgrades include numerous pot lights in the kitchen area and mirrored closet doors in the primary bedroom and front hall. Walking distance to schools, Shopping, Parks, and Community Centre and Close to Commuter Routes including 407 and QEW. This spotless End-unit 2-bedroom Townhome features beautiful gardens & courtyards with a mature treed setting. This complex called Arbour Lane is very well maintained. (id:59646)
1044 Runnymead Crescent
Oakville, Ontario
This stunning 3+1 bedroom, 2.5 bath, Glen Abbey FREEHOLD townhome has been renovated throughout and backs onto RAVINE. You’ll love the sparkling NEW WHITE KITCHEN with quartz counters, rich HARDWOOD flooring, cozy wood burning FIREPLACE and walk-out to a NEW 2 TIERED DECK overlooking a TREED RAVINE and THE GLEN ABBEY TRAIL SYSTEM. An updated powder room completes the main floor. Upstairs you’ll find new hardwood, a huge primary bedroom with built-in cabinetry and barn doors. There are two more spacious bedrooms with double closets, and a renovated white bathroom with blue accent tiles. The lower level has a large bedroom (could also be used as family room) with RENOVATED BATHROOM, an office area, and a spacious laundry room and storage area. Other features include newer furnace, A/C, updated roof, windows, garage door, landscaping and hardscaping, and parking for 3 cars. Walk to trails, schools, parks and Monastery Bakery. This one ticks all the boxes. (id:59646)
559 Sprucehill Avenue
Waterloo, Ontario
Welcome to this 3-bedroom, 1-bathroom backsplit nestled on a spacious 40 ft x 125 ft lot, shaded by mature trees. Located in a well-established, family-friendly neighborhood, this home is an excellent opportunity for first-time buyers or anyone looking to enter the market. With solid bones and great curb appeal, this property is full of potential. Whether you're ready to roll up your sleeves and personalize your first home or you're looking for a smart investment in a desirable area, this is your chance to create something special. Make this amazing home your own and bring your vision to life! (id:59646)
337 Beach Boulevard Unit# 25
Hamilton, Ontario
Located in a coveted lakefront beach community, this spacious end-unit townhome features 8 extra windows. The ground floor features a large foyer, plenty of storage space and contains an inside entry to the garage. The second level is designed for both everyday living and entertaining, featuring a kitchen with a breakfast bar, a sunlit living room, and a dining room that walks out to a balcony with a view of the lake. Upstairs, the third level boasts three bedrooms and a well-appointed 4-piece bathroom, offering ample space for family, guests, or a home office. Just steps to the beach boardwalk, you’ll love morning strolls by the water and the peaceful lifestyle this community offers. New carpet (2025), freshly painted. (id:59646)
34 Little River Crossing
Wasaga Beach, Ontario
Discover the perfect balance of modern comfort and natural beauty in this exceptional freehold townhome. Offering of roughly 1401 sqft of living space, this upgraded home backs onto lush green spaces and a peaceful pond, providing a stunning backdrop for your daily life. Located in a prime location, this home is just moments from sandy beaches, scenic walking trails, and breathtaking natural surroundings, while also being conveniently close to shopping, dining, and essential amenities. Whether you love the outdoors or enjoy the convenience of urban living, this home offers the best of both worlds. Step inside to a welcoming 9-foot foyer that leads into a bright and open-concept living area. The contemporary kitchen ,quartz countertops, and high-end stainless steel appliances are ideal for preparing meals and entertaining guests. Large windows fill the space with natural light, allowing you to enjoy the beautiful views of the surrounding greenery. The upper level boasts spacious bedrooms. The primary suite is a private retreat, complete with a walk-in closet and a stylish ensuite featuring quartz countertops and a sleek glass-enclosed shower. The additional bedrooms are generously sized, offering plenty of space for family, guests, or a home office. High-end finishes throughout the home include pot lights on both levels, and smooth ceilings, creating a polished, modern feel. One of the standout features of this home is the full basement with endless possibilities. With large windows bringing in natural light and a rough-in for a fourth bathroom, this space would be perfect for a cozy family room, additional bdrm, or a private retreat tailored to your needs. Enjoy year-round comfort with a high-efficiency natural gas furnace, HRV system, and central air conditioning. The single-car garage offers secure parking with inside entry into mud room. Move-in ready and waiting for you! Don't miss this incredible opportunity schedule your private showing today! (id:59646)
452 Hurontario Street
Collingwood, Ontario
Discover this stylish and contemporary home, set in a convenient downtown location. The property boasts numerous updates, including modern appliances, an upgraded electrical panel, a new furnace, fresh paint, contemporary lighting, sleek kitchen cabinets, quartz countertops, faucets, and laminate flooring. A separate side entrance provides access to the unfinished basement - a versatile space thats perfect for storage. Nestled on an oversized lot, the fenced backyard is perfect for summer barbecues and entertaining guests. Lots of space for your pets and children to roam. This home is ideally located just a few blocks away from Collingwood's vibrant shops, restaurants & picturesque waterfront trails. Paula's Pantry is located next door and Gordon's cafe & food market steps away. ***Short term rental preferred, minimum 4 months. Utilities not included. Damage deposit required. (id:59646)
452 Hurontario Street
Collingwood, Ontario
Discover this stylish and contemporary home, set in a convenient downtown location. The property boasts numerous updates, including modern appliances, an upgraded electrical panel, a new furnace, fresh paint, contemporary lighting, sleek kitchen cabinets, quartz countertops, faucets, and laminate flooring. You'll also appreciate the added bonus of attic storage with pull-down stairs. A separate side entrance provides access to the unfinished basement - a versatile space thats perfect for storage or for future renovation with a bathroom rough-in already in place. Nestled on an oversized lot, the fenced backyard is perfect for summer barbecues and entertaining guests. Lots of space for your pets and children to roam. This home is ideally located just a few blocks away from Collingwood's vibrant cafes, restaurants & picturesque waterfront trails. Ski nearby at Blue Mountain and treat yourself to a thermal bath at the Scandinave Spa! A fantastic opportunity for first-time buyers or those looking to downsize. (id:59646)
620 Wickens Avenue
Burlington, Ontario
Welcome to 620 Wickens Avenue, a home that’s been filled with love, laughter, and memories for over 45 years. This lovingly cared for warm and inviting home is completely move-in ready and filled with charm. From the sun filled living room with hardwood floors to the thoughtfully designed custom kitchen featuring a ton of storage and ample counter space for dinner prep, every space has been cherished and maintained with pride. The kitchen opens into a spacious dining area perfect for gathering with loved ones, sharing meals, and making new memories. A bright and airy three season sunroom adds a special touch, offering the perfect spot to enjoy a quiet morning coffee or unwind at the end of the day. On the main floor, you’ll find a well-sized bedroom overlooking the peaceful backyard, along with a full 4-piece bathroom. Upstairs are two more generous bedrooms with ample storage and space to grow, ideal for children, guests, or a home office. The fully finished basement is a true bonus, beautifully updated with premium laminate flooring (2025), Furnace (2025). owned water heater (2024) built-in shelving, a sleek modern bathroom, and an additional office ideal for larger families or overnight guests. Set on a deep 137-foot lot, the backyard is a blank canvas waiting for your personal touch. With a long driveway offering plenty of parking, beautifully landscaped front yard and a location that’s hard to beat, this Aldershot gem puts you close to it all: a 5-minute walk to IKEA and shopping, 7 minutes to the GO Station, and only 40 minutes to Toronto. You’re also just minutes from the waterfront and downtown Burlington. Homes like this don’t come around often, full of history, heart, and ready for a new chapter.?Book your showing today and see for yourself what makes 620 Wickens Ave so special. (id:59646)
29 Mclarty Drive
St. Thomas, Ontario
Absolutley fabulous find! 3+ 1 bedroom, 2 bath bedroom beauty where function meets style! Open concept main floor is bright and airy Great flow for family dinners, school nights, entertaining. Kitchen is all set for the aspiring chef w XL island-storage + seating PLUS A double sink, large fridge, tall cupboards and huge pantry/closet. Offering xtra dining area under window for informal meals & Larger dining area in front of picture window w full sized table and adjoining living room. Upper has 3 good sized bedrooms w views to front and rear yards. Beautiful bathroom and hall closet finish this level. Rustic charm throughout the home as represented in some wall coverings, hand rails and decor. Retreat to the GREAT ROOM using stairs from the rear of kitchen or from outside through Separate entrance. A cozy all brick gas fireplace w mantle and grand hearth, 2 above grade windows to rear yard, a 3 piece bath and extra bedroom provides respite space. AMPLE room for lounging, games or movie nights or special occasions w family & friends. Poss income for 1 bdrm apt or separate nanny suite. Lower level provides additional hobby room, office, storage and laundry area. Extra Gas line to garage, BBQ and firepit. Incredible rear Yard Oasis!!! Extensive landscaping mature trees, multi tiered patios, lighting/firepit/Fountain/Armour stone in front and back. Bar, awning, pergola and green space! New roof 2018, sitting room in basement is currently lg craft room. Newer fridge, washer/dryer, soffits, eaves and gutter guards, interior and exterior painting. Garage is currently used as an all season outdoor space. Easy conversion back w roll-up garage door. Parking for 4+ cars. Wonderful neighbors, 20 mins to London/10 to Port Stanley. Short drive to shopping. Near schools-Public/Catholic/Private, Fanshawe etc Artisan and boutique shops, Golf Parks, Live Music, Waterparks. breweries, festivals. 30 day close available. DO NOT MISS THIS! (id:59646)
6806 Highway 21 Road
South Bruce Peninsula, Ontario
ONE LEVEL "Stone" Exterior Finished Bungalow with a Detached 2 -Car garage On Approximately "43.5 ACRES" Natural Setting. Barn with space for stalls and has a small fenced run out area. "Natural gas" with New furnace & New Central Air Unit. Detached garage was built in 2015 with a wood stove included. Property is approx 40 Minutes to Bruce Power for an easy commute. Outside has 30 Amp RV hook-up beside the garage and Home is also prewired for a Hot-Tub. Over $200,000.00 in Property Upgrades in last 3 Years. Go Ahead and Treat Yourself...........You Deserve it!!!!!!!!!! (id:59646)
1 - 1930 Marconi Boulevard
London East (East I), Ontario
Welcome to 1-1930 Marconi Boulevard a move-in ready, end-unit townhome offering style, space, and thoughtful updates! This beautifully maintained 3-bedroom, 1.5-bathroom home is freshly painted and filled with natural light. The main floor features a bright and versatile living space, perfect for relaxing or setting up a home office. You'll love the updated kitchen, complete with brand new flooring, newer appliances (stove and dishwasher replaced just a few months ago), and a cozy eating area. Recent updates also include new sliding doors and a kitchen window (summer 2024), adding even more peace of mind. A fully renovated two-piece bathroom conveniently serves the main floor, while upstairs, you'll find three spacious bedrooms and a stunning updated full bathroom. The primary suite is a true retreat, offering a gorgeous feature wall that extends onto the ceiling and a generous walk-in closet. The finished basement adds fantastic extra living space, complete with cozy carpeting ideal for a playroom, movie nights, hobbies, or a home gym. Additional highlights include two dedicated parking spaces, recent cosmetic updates throughout, and a prime location close to major highways, Argyle Mall, schools, parks, and walking trails. Whether you're a first-time buyer, a growing family, or looking to downsize without compromise, this home offers comfort, style, and convenience in one beautiful package. Don't miss the opportunity to make 1-1930 Marconi Boulevard your next home! (id:59646)
202 Orr Street
Stratford, Ontario
Discover the perfect combination of urban living and tranquil surroundings at 202 Orr Street! This stunning 2,871 sq. ft. 3 bedroom home constructed in 2021, with a significant amount of builder upgrades, offers a spacious and functional layout ideal for modern living. Nestled on a 50' x 115' lot, with a fully fenced backyard, the property backs onto an expansive field, providing a peaceful and private setting. Be greeted by the upgraded vaulted front entryway, through the foyer, to the open concept kitchen, dining, & living room with oversized vaulted window & ceiling, allowing for ample natural light. Enjoy meal preparation in the beautiful kitchen which includes upgraded quartz countertops, large island with silgranit sink, modern stainless steel appliances, beverage section, & pantry with upgraded glass door and wooden cabinets. Unwind in the large primary bedroom with walk out balcony overlooking the beautiful backyard. Through the walk in closet you'll find the gorgeous ensuite bathroom which includes a free standing tub, tile accent wall, walk in glass shower, and quartz countertops. Relax with family & friends by either the main floor or basement fireplace. Downstairs you'll find a fully finished basement with an oversized living & recreation room perfect for entertaining, or a cozy movie night in. As well as a separate games area, additional 3rd bedroom, 4 piece bathroom, workout area, and additional storage. The backyard includes a covered grilling deck with stairs down to the back wooden patio, yard, and covered pergola, all with extremely rare and private views of the adjacent creek & field. Don't miss out on this rare opportunity! (id:59646)
139 Gerber Meadows Drive
Wellesley, Ontario
Welcome to this stunning executive bungalow located in the quaint town of Wellesley, just 20 minutes from Waterloo. Step inside to a welcoming foyer with soaring 10' ceilings. The open-concept layout features a bright kitchen, dining room, living room, and dinette, all adorned with beautiful ceramic and hardwood floors. The dinette offers a walkout to a covered deck overlooking the partially fenced backyard—perfect for relaxing or entertaining. The kitchen is a showstopper, featuring plenty of space for culinary creations. Conveniently located off the garage entrance, the laundry room adds everyday ease. The main floor also includes two spacious bedrooms and two bathrooms, including a luxurious primary suite with his and hers closets and private ensuite. The finished basement offers an expansive rec-room with a gorgeous gas fireplace, an additional bedroom, a workshop, a 3-piece bathroom, and a walkout to the backyard! This could easily be transformed into an in-law suite. A double car garage with mezzanine storage provides plenty of room for vehicles and hobbies. Located in a vibrant community known for the beloved Apple Butter Festival, this property offers the perfect blend of small-town charm and modern comfort. Don’t miss your chance to call this beautiful home yours! (id:59646)
404 King Street W Unit# 205
Kitchener, Ontario
Experience modern urban living at its finest in the iconic Kaufman Lofts. This 1-bedroom, 1-bathroom unit features a one-of-a-kind elevated loft space, exclusive to this unit and unlike anything else in the Kaufman buildings. Whether used as a cozy reading nook, extra sleeping area, or additional storage, this unique feature adds versatility and character to the home. Residents can also enjoy a stunning rooftop patio, perfect for relaxing, entertaining, and taking in views of the city. Located in the heart of the vibrant Innovation District, this character-filled home blends historic charm with modern comfort with soaring ceilings, polished concrete floors, and oversized warehouse-style windows that flood the space with natural light. The thoughtfully designed layout makes the most of every square foot, perfect for first-time buyers, young professionals, or investors. Enjoy a peaceful view over the quiet parking lot, offering added privacy and daylight without the noise of street traffic. The kitchen is equipped with stainless steel appliances, and the unit includes in-suite laundry for everyday convenience. All just steps from Google, the LRT, and downtown’s best restaurants and cafes. This is the loft lifestyle you’ve been waiting for. (id:59646)
7b Dunke Street N
Elmira, Ontario
Welcome to this charming 3-bedroom backsplit on a quiet street in the heart of Elmira just minutes from downtown. This home features well-proportioned bedrooms, a 4-piece bathroom upstairs, and a 3-piece bathroom in the basement. The separate side entrance leads to a freshly finished basement (completed just a few years ago), offering a spacious rec room ideal for relaxing, entertaining, or setting up a home office. Outside, enjoy a private backyard oasis, perfect for gatherings or quiet evenings. A carport and ample parking for up to 5 vehicles add to the convenience of this well-located home. Come see for yourself! (id:59646)
18 Donnenwerth Drive
Kitchener, Ontario
Welcome to this beautiful 4-bedroom family home, ideally located in the highly sought-after Williamsburg P.S. French Immersion school zone—renowned for its top-tier rating! This property offers the perfect blend of location, lifestyle, and functionality. Nestled in the heart of the community, you're just minutes from authentic cafes, restaurants, and everyday conveniences like grocery stores—all within walking distance. Its prime, central location also ensures easy access to everything else by car. This link home (attached only by the garage) offers everything a growing family needs. The main floor features an inviting open concept living and dining space, with a spacious kitchen that's perfect for both cooking and entertaining. A convenient powder room completes the main level. The bright living room opens onto a deck—ideal for summer BBQs and outdoor gatherings. The backyard offers plenty of space for gardening, play, or simply relaxing. Upstairs, you'll find four generously sized bedrooms and a 4-piece bathroom. The primary bedroom is a true retreat, with large windows that fill the space with natural light and create a peaceful ambiance. Need extra space? The finished basement is full of possibility whether you’re envisioning a home gym, playroom, theatre, or additional living area—and includes its own 3-piece bathroom. This is the perfect home to grow into, set in a community that offers the best in education and convenience. Don’t miss your chance to make it yours! (id:59646)
3 Maitland Street
Drumbo, Ontario
Nestled in the peaceful Village of Drumbo, 3 Maitland Street offers a unique opportunity for homeowners seeking comfort, versatility, and community charm. This one-third-acre property features a spacious four-bedroom, two-bathroom home with zoning that allows both residential and commercial use, ideal for living and working alike. The main floor welcomes you into a warm, inviting space with a large, light-filled living room, elegant French doors, and gleaming hardwood floors—perfect for family gatherings or entertaining. Adjacent is a spacious kitchen with ample counter and cabinet space, ideal for culinary enthusiasts. The dining room, with its bay window overlooking the front yard, provides a scenic spot for meals with loved ones. Designed for practicality, the home includes two large bedrooms with generous closets, a laundry area, a two-piece bathroom, and a four-piece bathroom. Additional versatile spaces include two more bedrooms, a utility/storage room, a leisure area, and a cozy den. The double-car garage features a heated workshop, perfect for hobbies or handyman projects. Living in Drumbo means embracing a lifestyle rooted in community and tranquility. The neighborhood park offers playgrounds, green spaces, splash pads, and ball diamonds—great for outdoor activities and social events. Conveniently close to cities like Brantford, Woodstock, and Waterloo Region, residents enjoy easy access to urban amenities while maintaining the peaceful village atmosphere. 3 Maitland Street embodies comfortable, versatile living in a picturesque setting. Whether starting a family, working remotely, or seeking a peaceful retreat, this property has something for everyone. Don't miss the chance to make this inspiring home your own—your dream lifestyle may be waiting in Drumbo. (id:59646)
376 Mallory Beach Road
South Bruce Peninsula, Ontario
WATERFRONT BUNGALOW RETREAT ON COLPOY’S BAY! Welcome to your own slice of paradise on the shores of scenic Colpoy’s Bay in South Bruce Peninsula. Perfectly positioned on a gently sloping lot, this charming bungalow captures breathtaking sunrises over the water—a daily spectacle you’ll never tire of. Designed for easy, one-level living, the home features three bedrooms and two bathrooms, offering a comfortable and functional layout for families, retirees, or weekend getaways. Outdoor living takes centre stage here: launch your boat with ease using the marine rail, enjoy cocktails at the private dock’s tiki bar, or gather around the stone firepit under the stars. Whether you’re entertaining friends or soaking up the tranquility, this property is built for unforgettable moments. The detached garage provides ample storage for gear and tools, while the nearby Bruce Trail invites you to explore miles of hiking with panoramic views. This waterfront gem blends comfort, adventure, and natural beauty in one incredible package. Completely turnkey and ready for the season, it comes fully furnished—just bring your bags and start enjoying the waterfront lifestyle from day one. Opportunities like this don’t come along often—schedule your private showing today. (id:59646)
1414 E King Street E Unit# 202
Kitchener, Ontario
WELCOME to desirable Eastwood Building. This newly updated 1 bedroom + 1 Bath condo unit awaits you. Enjoy this open concept move in ready unit. Offering a beautiful bright space, freshly painted, brand new flooring, updated kitchen cabinets with brand new stove, updated bathroom with new shower, flooring and sink. Sit and relax with your morning coffee on the lovely balcony off of family room area. Take advantage of the convenient in-suite laundry, great amount of closets and new closet organizers for storage space. This building is located across from beautiful Rockway Gardens & Rockway Golf Course this complex is ideal for active seniors. This residence offers 2 bowling lanes, shuffleboard court, billiards tables, a party room, library, games room, gathering rooms, woodworking room, exercise room, large out door patio space for sitting and community BBQ, perfect for relaxing or visiting. Condo complex offers plenty of parking for visitors and extra car parking for owners on ground level parking lot. A locker room on same level allows for convenient space to store seasonal items. This unit won't disappoint! Book a showing today! (id:59646)
43 Ian Ormston Drive
Kitchener, Ontario
This Doon South showpiece is 4 years young but shows like a model. Beautifully built by Activa for the current owners who smartly invested over $80,000 into upgrades & extras. Featuring 4 generous size bedrooms including a secondary bedroom with its own 4 piece ensuite bath with quartz counter & walk-in closet! Behind a set of double doors awaits your primary bedroom suite. This area has an amazing L-Shaped walk-in closet & deluxe 5 piece ensuite bath boasting a large oval shaped soaker tub, 2 undermount sinks in the quartz countertop, a glass & tile step in shower and a rite-height water closet. All flooring on the upper level is a combination of ceramic in the bathrooms and Aurlands Oak laminate in all bedrooms! The focus of the main floor has to be the inviting Chef's Delight kitchen. So many upgrades were selected for this room. Let me list a few. Bright, white cabinets featuring soft closers on upper and lowers. A 10' x 4' family-sized centre island with a CAMBRIA quartz top has a undermount granite oversized sink and has room for 4 people! Other extras include a pantry closet with wire shelving, a microwave and garbage/recycling centre built into the island & a water line to the fridge! Walk out from the kitchen & start enjoying your fantastic rear stone patio (36' x 14'). Added bonus that it back onto a greenspace, trees and walking path! The flooring choices made for the main floor are ceramics (powder room & laundry room) and engineered hardwood in the balance. The spacious Great Room is highlighted by the Marquis Solara gas fireplace! Your laundry room has access door to double garage, has ceramic floor & a convenient folding countertop above your washer & dryer! The lower level awaits your ideas with 3 huge windows for maximum sunlight! There is a 3 piece rough-in bath, a tankless water heater, a Trane furnace with built-in humidifier & a Venmar air exchanger! MOEN upgraded faucets throughout, coloured exterior windows & steel backed oak staircase (id:59646)
10 Villa Court
Hamilton (Templemead), Ontario
Beautifully updated 3+1 bdrm 4-level backsplit in quiet family-friendly court in Hamilton's desirable Templemead neighbourhood! Charming home blends style & functionality offering perfect sanctuary for growing families. Front porch W/charming arches welcomes you into the home. Heart of the home is stunning kitchen renovated in 2019 W/Caesarstone counters, subway tile backsplash, full-height white cabinetry, mostly S/S appliances & 2 pantry cupboards. Centre island W/pendant lighting make it a hub for casual meals & entertaining. Adjoining dining area easily fits large table for formal gatherings! Luxury cushioned vinyl plank floors provide warm & soft feel underfoot, leading to living room where newer hardwood floors & bay window let natural light in. This open-concept space is ideal for relaxing & hosting guests. A few steps up reveal 3 bdrms W/closet space & natural light. Primary bdrm offers direct access to cheater ensuite W/large vanity & shower/tub. Lower level incl. rec room W/brick wood-burning fireplace & sizable window creating warm atmosphere. There is 2pc bath & space for an office or a 4th bdrm. Down a few more steps is a massive versatile room-perfect for playroom, gym or hobby room. Utility room offers laundry & storage. Completing this level is 28ft cold room. Sep entrance to bsmt opens the door to creating future in-law suite! Outside enjoy oversized back deck W/natural gas line, ideal for BBQs & lounging. Cool off in above-ground heated saltwater pool or unwind around firepit area. Fully fenced yard surrounded by gardens ensures a safe spot for kids & pets. Shed for storage. Updates incl: 2024 LG washer/dryer, 2019 power vented HWT, 2018 furnace & AC, updated electrical panel & approx. 3yr old pool liner providing peace of mind for yrs to come! Steps from Templemead Elementary School & park. Mins from shopping, groceries, restaurants, banks & more. Less than 10-min drive to 403, commuting to Burlington, Oakville, Mississauga & Toronto is a breeze! (id:59646)
8 Carmichael Trail
Ancaster, Ontario
Beautifully maintained, 2 bedroom, 21/2 Bathroom Bungalow townhouse condo in Landscapes of Ancaster with loads of updates. This lovely unit welcomes you with a large eat-in kitchen, boasting tall Maple cabinets with crown molding, frosted glass, granite counters and Dinette, which could easily be an at home office. The kitchen offers a walk-in pantry which could easily be converted to a main floor laundry. Upgraded light fixtures throughout, Maple hardwood floors, crown moldings, and a gas fireplace in the open Dining and Living room with lots of natural light flowing. Primary bedroom with doble closets and a spacious 5-pc ensuite! The fully finished lower level offers the perfect getaway for guests. This space includes a second bedroom boasting a huge below grade window-well for egress, double closet, spacious family room, 4-pc bathroom, large laundry room, kitchenette and den. The private back patio offers a peaceful retreat enjoying beautiful landscaping backing onto a private property. Located in the sought-after Landscapes of Ancaster are with easy access to highways making commuting a breeze! Nothing to do here but move in and enjoy. (id:59646)
10 Villa Court
Hamilton, Ontario
Beautifully updated 3+1 bdrm 4-level backsplit in quiet family-friendly court in Hamilton's desirable Templemead neighbourhood! Charming home blends style & functionality offering perfect sanctuary for growing families. Front porch W/charming arches welcomes you into the home. Heart of the home is stunning kitchen renovated in 2019 W/Caesarstone counters, subway tile backsplash, full-height white cabinetry, mostly S/S appliances & 2 pantry cupboards. Centre island W/pendant lighting make it a hub for casual meals & entertaining. Adjoining dining area easily fits large table for formal gatherings! Luxury cushioned vinyl plank floors provide warm & soft feel underfoot, leading to living room where newer hardwood floors & bay window let natural light in. This open-concept space is ideal for relaxing & hosting guests. A few steps up reveal 3 bdrms W/closet space & natural light. Primary bdrm offers direct access to cheater ensuite W/large vanity & shower/tub. Lower level incl. rec room W/brick wood-burning fireplace & sizable window creating warm atmosphere. There is 2pc bath & space for an office or a 4th bdrm. Down a few more steps is a massive versatile room—perfect for playroom, gym or hobby room. Utility room offers laundry & storage. Completing this level is 28ft cold room. Sep entrance to bsmt opens the door to creating future in-law suite! Outside enjoy oversized back deck W/natural gas line, ideal for BBQs & lounging. Cool off in above-ground heated saltwater pool or unwind around firepit area. Fully fenced yard surrounded by gardens ensures a safe spot for kids & pets. Shed for storage. Updates incl: 2024 LG washer/dryer, 2019 power vented HWT, 2018 furnace & AC, updated electrical panel & approx 3yr old pool liner—providing peace of mind for yrs to come! Steps from Templemead Elementary School & park. Mins from shopping, groceries, restaurants, banks & more. Less than 10-min drive to 403, commuting to Burlington, Oakville, Mississauga & Toronto is a breeze! (id:59646)
355 Rosedale Avenue
Hamilton, Ontario
LEGAL TWO FAMILY HOME, SELF CONTAINED 2 RESIDENTIAL UNITS HOME WITH GROUND LEVEL SEPARATE ENTRANCE TO BOTH UNITS, 2nd LEGAL UNIT ADDED WITH CITY BUILDING PERMIT. EXCEPTIONALLY STUNNING. It has +/_ 2100 sq ft living space. GREAT INVESTMENT OPPORTUNITY to rent both or live in one and rent the other one out of two units with SEPARATE ENTRANCES TO BOTH UNITS. Ideal for large family. Prestige Rosedale Location, Steps to Kings Forest Golf Club and trails, Stunning Escarpment view, Professionally renovated from top to bottom. Very modern Open concept in both units, New Plumbing, Separate hydro meters with Newly upgraded 200 amp service and upgraded wiring. Fire separation between two units, resilient channels, safe & sound insulation in basement ceiling. Hardwired Interconnected smoke and CO detectors, Furnace with smoke detector for added fire safety, CENTRAL A/C, Modern 2 Fireplaces. 2 Custom New Kitchens, Quartz countertop, back splash and All new Appliances other than basement laundry unit. 2 Laundries with washers and dryers. 2 New Bathrooms with modern vanities, lights & Porcelain tiles. New roof, New pot lights, New plumbing, New flooring, New baseboard, New trims, New doors interior and exterior, All New windows, Newly paved double 5 cars driveway. New 1” waterline FOR MUNICIPAL WATER SUPPLY. Patio in the backyard. Mature quite neighborhood. Walking distance to shopping malls, Restaurants and Trails. Public Transit at door steps. Minutes to highway. RSA (id:59646)
6065 Mcleod Road Unit# 308
Niagara Falls, Ontario
Brand new and move-in ready! This bright and spacious 2-bedroom, 2-bath condo offers over 800 sq ft of stylish open-concept living. Enjoy a modern chef’s kitchen with upgraded stainless steel appliances, quartz countertops, and matching backsplash. Featuring 9-ft smooth ceilings and upgraded laminate flooring throughout. The living area flows seamlessly to the bedrooms, each with large windows; the primary includes a 3-piece ensuite with a sleek glass rain shower. In-suite laundry, freshly painted, and includes one parking spot. Located in a small boutique complex, centrally positioned near major highways and big box stores. Don’t miss the massive rooftop terrace—perfect for entertaining! ** No option for additional parking- it's 1 spot in a small, quiet complex. (id:59646)
7 St. James Place
Hamilton, Ontario
Discover unparalleled elegance and outstanding value in the exquisite estate, ideally situated on one of Durand's most prestigious cul-de-sacs. A rare opportunity to own a true urban sanctuary, this grand residence sits on a meticulously landscaped grounds featuring a heated inground pool, hot tub, outdoor kitchen, and a charming cabana. Inside, the main level showcases timeless sophistication with a refined living room, cozy fireplace, elegant dining room, and inviting den. At the heart of the home, bespoke chef's kitchen is a showstopper, outfitted with rich Italian marble countertops and backsplash, GE Monogram appliances - including dual built-in wall ovens - and a fabulous servery ideal for entertaining. The luxurious primary suite offers a serene retreat with a spa-inspired ensuite. A dedicated guest wing includes 3 additional bedrooms, a beautifully appointed 4-piece bath, and a sunlit family room with skylights. The third-floor sanctuary-accessed by a private staircase - features 2 more spacious bedrooms and a luxurious 5-piece bath. The lower level impresses with a fully equipped gym, home theatre, and elegant powder room. Rich hardwood floors, intricate crown molding, leaded casement windows, and original crystal doorknobs reflect the home's timeless character and thoughtful craftsmanship. Located just steps from schools, shops, restaurants, and trails, this unparalleled estate offers a rare combination of exclusivity, luxury, and fantastic value! (id:59646)
204 Emerald Street
Hamilton, Ontario
Timeless Charm in the Heart of Lansdale! Step into this delightful 1.5-story home, lovingly maintained by the same devoted owner for over 20 years. Nestled in the desirable Lansdale area, this residence offers warmth, character, and pride of ownership at every turn. Featuring 2 good-sized bedrooms, this home presents a welcoming and functional layout—perfect for first-time buyers looking to create lasting memories. The second bedroom offers flexibility, making it an ideal space for a home office or guest room to suit your lifestyle. The main living areas are filled with natural light, creating a comfortable and inviting atmosphere for both everyday living and entertaining. Situated on a spacious lot, the property also offers the potential to add a driveway at the back, adding both value and future convenience. With easy access to shopping, parks, public transit, and schools, this Lansdale gem is perfectly positioned for daily ease and long-term enjoyment. Don’t miss this opportunity to make a well-cared-for home yours—schedule a private showing today and explore all it has to offer! (id:59646)
59 Bridgeport Crescent Unit# Bsmt
Ancaster, Ontario
Welcome to this spacious 2-bedroom, 1-bathroom basement apartment featuring a private walk-up entrance, step inside to find new flooring and modern pot lights updated in 2024 that brighten the entire space. The unit includes a central vacuum system making cleaning a breeze, property security system for your ease of mind, a cold room for extra storage, and access to a shared backyard. Enjoy ample street parking right in front of the property and the convenience of being within walking distance to two elementary schools and close to Redeemer University. The unit will be painted and minor repairs completed prior to possession, ensuring a clean and comfortable living space. Don’t miss this opportunity to live in a clean, spacious, conveniently situated home in a desirable area. Available soon- book your showing today! (id:59646)
250 Catherine Street
Goderich (Goderich Town), Ontario
This charming residence is situated in a desirable West end location. Its proximity to schools and the lake provides both comfort and convenience. This well-maintained home features three bedrooms plus a versatile bonus room, ideal for a home office, den, or even a potential fourth bedroom, along with one and a half bathrooms. The main floor is filled with natural light and includes an updated kitchen, a dining room with patio door access, and a living room featuring a cozy gas fireplace. Downstairs, in the lower levels you'll find a rec room, also equipped with a gas fireplace, a practical laundry room with ample cabinet space and a laundry sink, and a utility room offering plenty of storage. The property extends outdoors to a deck overlooking a beautifully landscaped and manicured yard with water sprinkling system, perfect for relaxing and entertaining. As an added bonus, there's a hot tub where you can unwind and enjoy the night sky. The large storage shed is ideal for overflow storage. Don't miss out, this is a fantastic opportunity to live in a sought after neighbourhood close to all essential amenities. (id:59646)
62 Miller Lake Shore Road
Northern Bruce Peninsula, Ontario
Welcome to your perfect summer getaway on the west end of beautiful Miller Lake. This cozy three-bedroom, one-bathroom, three-season cottage offers incredible southern exposure, giving you sunshine from morning to evening. Situated on a generous level lot with approximately 110 feet of clean, sandy and rocky shoreline, this property is ideal for swimming, fishing, relaxing, and soaking up the views. Step out onto the spacious wraparound deck - perfect for entertaining, sunbathing, or firing up the BBQ with friends and family. A large 1.5-car garage provides ample space for boat storage or could be transformed into additional living space to suit your needs. The long dock and included boat lift offer direct lake access, with some of the best pike and bass fishing in the region right at your doorstep.The cottage and garage both have been recently reshingled and the septic system has been well maintained. Inside, the cottage is heated with baseboard heaters and a cozy woodstove, while the garage also includes its own woodstove. Parking for up to five vehicles means theres room for guests to join in on the fun. Located on a paved, year-round road, this property is just minutes from Bruce Peninsula National Park and the world-famous Grotto. Whether you're looking to enjoy it as-is, convert it to a four-season retreat, or rebuild on the existing high-and-dry footprint at the waters edge, the possibilities are endless. Offered fully furnished and move-in ready, the cottage also includes a Legend tin boat with trailer and 15 HP motor. All thats left to do is arrive and enjoy summer on the lake! (id:59646)
N/a Houston Road
Muskoka Lakes (Monck (Muskoka Lakes)), Ontario
Build Your Dream Retreat Just Minutes from Bracebridge. Nestled in your own peaceful and private pocket just 10 minutes from downtown Bracebridge, this stunning 5+ acre parcel offers the best of both worlds, natural seclusion and convenient access to town. The property features a level building site, ideal for your future home with one level living, and framed by idyllic Muskoka topography that ensures lasting privacy and tranquility. Hydro is available at the lot line, the road is municipally maintained year-round, with school bus access, and close proximity to the high school and Sportsplex, adding practicality to the peaceful setting. Don't miss your chance to own a piece of untouched Muskoka where privacy, convenience, and nature come together in perfect balance. Whether you're looking to retire surrounded by nature or simply crave a quieter way of life, this property invites you to slow down and take in the beauty of the forested landscape. A survey is available and possession can be as soon as you need. Walk the land and experience the potential for yourself. (id:59646)

