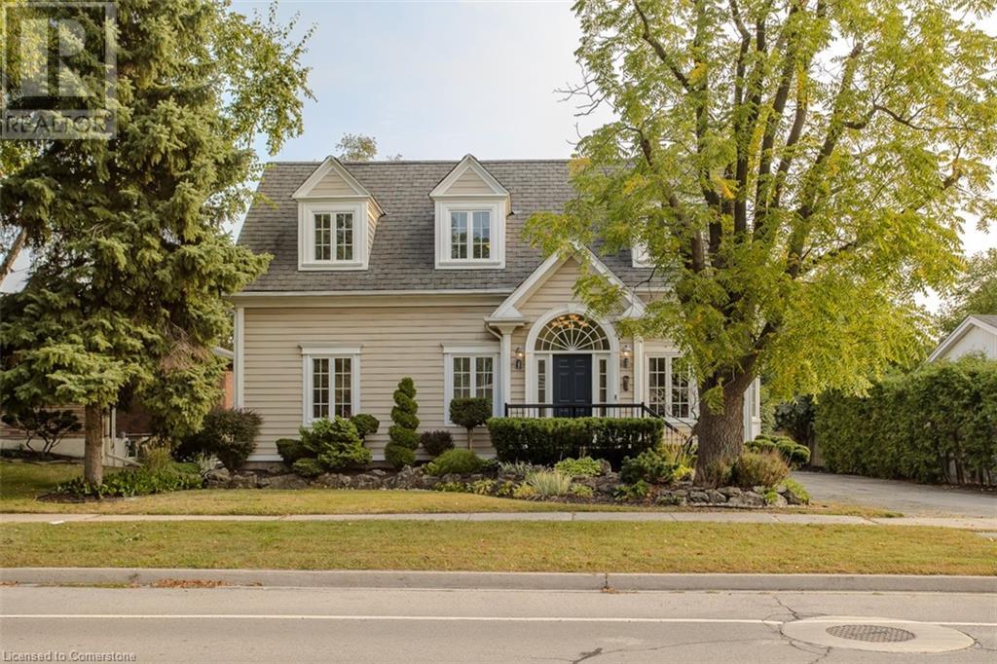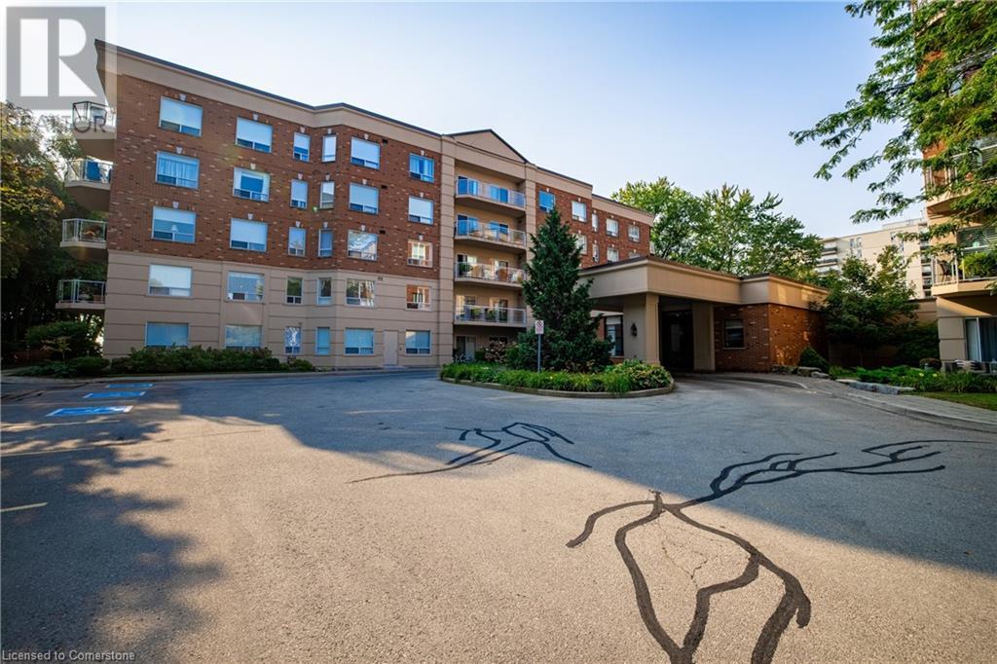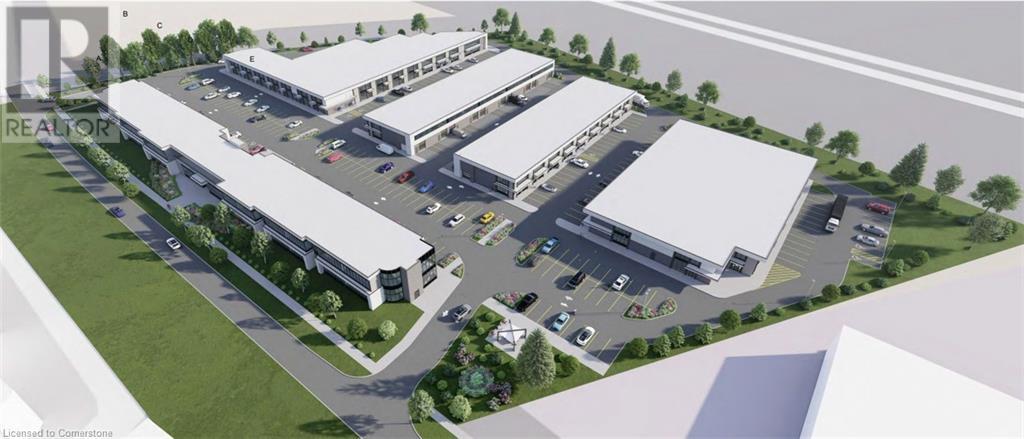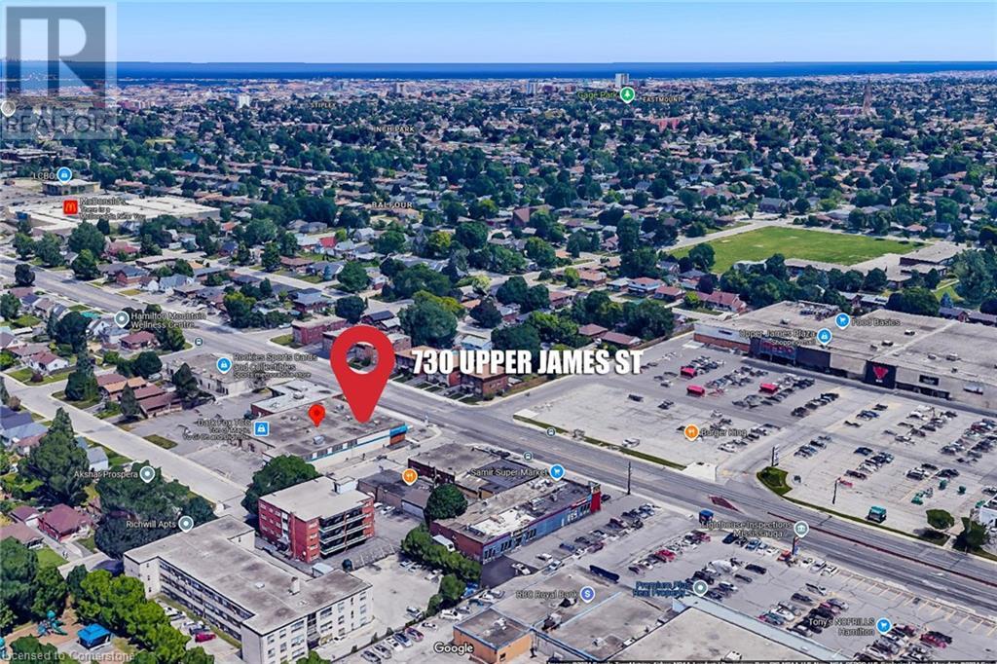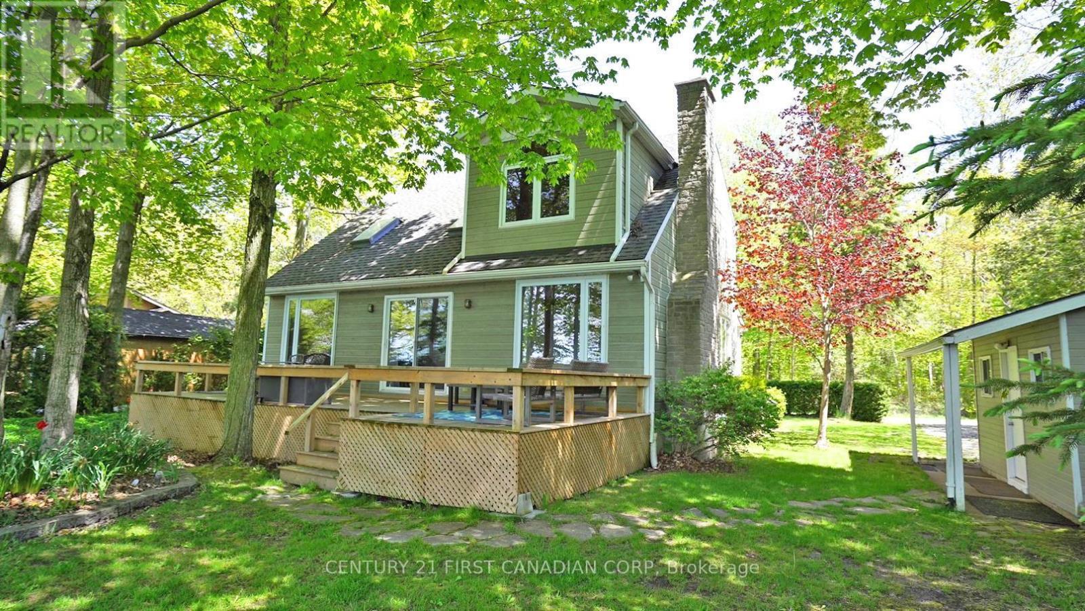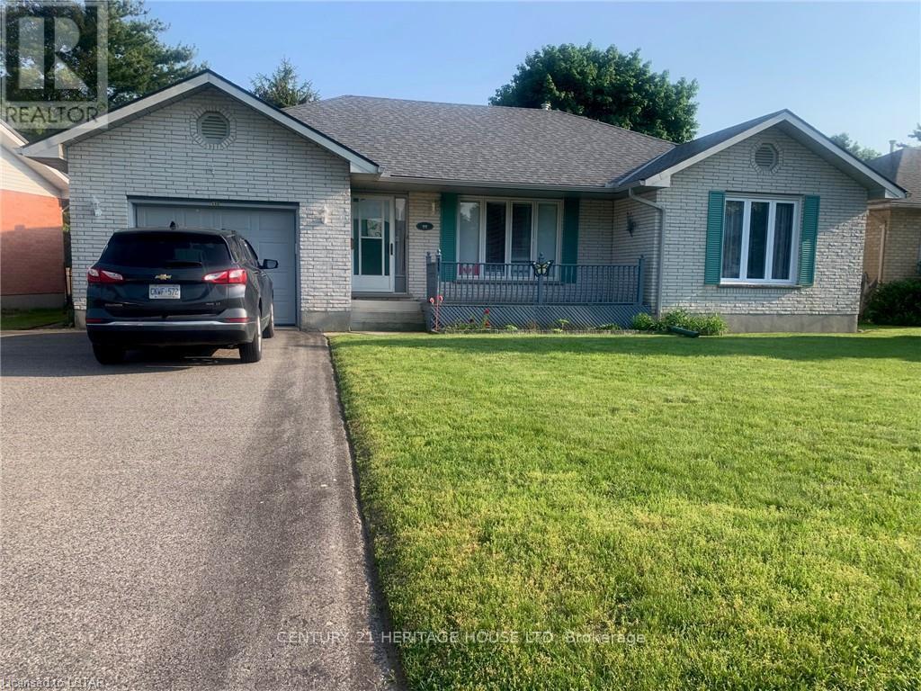710 Humberwood Boulevard Unit# 1404
Etobicoke, Ontario
Nestled among parks, trails and stunning views of the Humber river, this 2-bedroom + den offers tranquility in the heart of the city. The Spacious den can easily serve as a third bedroom. Conveniently located near major highways (427, 401, 407), the airport, GO Station, restaurants, and schools. (id:59646)
599 Cumberland Avenue
Burlington, Ontario
Beautifully updated family home in S Burlington, where classic charm meets modern convenience. Walk to schools, parks & amenities w easy access to hwys and transit. This property sits on an oversized lot and features a unique detached garage/barn w 2nd story— endless potential to convert into an office, in-law suite, workshop or studio. Inside, find loads of character, charm and updated details in keeping with original character of the home. A grand foyer with soaring ceilings and abundant natural light welcomes you. The main floor showcases hardwood & ceramic tile, a spacious eat-in kitchen w granite counters, built-in fridge, SS appliances & custom cabinetry. The adjacent butler’s pantry/library offers built-in cabinetry & bar area. A large dining room and family room with a fireplace provide ample space for gatherings. Upstairs, find hardwood floors and skylight(‘23) plus vaulted ceilings in upstairs hall and bedrooms. The generous primary suite feat bay window & spa-inspired updated ensuite w freestanding tub, double vanity & glass shower. 3 additional bedrooms & full bathroom complete this level. The fully finished LL, updated with luxury vinyl flooring (‘24), incl pot lights & rec room. Recent upgrades include high-end vinyl windows (2023/2024), a new front door (2024), a beautiful new front porch railing, elegant new back french doors, a new powder room (2024), and eavestroughs/downspouts on the barn (2023). The backyard features a fenced area with a patio, pergola & easy access to the barn/garage. UPDATES: high-end vinyl windows (‘23/’24), front door (‘24), powder room (‘24), eavestroughs/downspouts on the barn (‘23). This home combines character, charm, and limitless potential (id:59646)
34 Albert Street
St. Catharines, Ontario
Step inside this 2 storey Brick home filled with tons of potential. This home offers 3 bedrooms on the upper level with refinished hardwood and full bathroom. The main levels features a living room, dining room, kitchen, mud room and 2 piece powder room . Off the mud room is a gorgeous deck. The private driveway leads to a detached 1.5 car garage. Great location close to schools, shopping and great highway access. Please view the 3D Matterport and see all this home has to offer! (id:59646)
5188 Lakeshore Road Unit# 102
Burlington, Ontario
Welcome to 5188 Lakeshore Road Unit 102, in the prestigious Waterford Place. Offering lakefront living close to all amenities. This spacious 2-bed +den, 2-bath suite offers 1386sqft of functional living space. Perfect for those looking to downsize or enjoy the perks of condominium living. The builder took full advantage when building this corner unit providing tons of natural light. Spacious open concept floor plan including kitchen with granite breakfast bar. The sliding door leads out to the lovely exterior patio which allows you take full advantage of that lake breeze. The large primary retreat offers double closets plus a private ensuite. Don't miss the opportunity to call this house your home, book your private showing today. (id:59646)
26 John Street N
Hamilton, Ontario
ATTENTION INVESTORS! PRESENTING A UNIQUE OPPORTUNITY IN A KEY AREA UNDERGOING EXTENSIVE DOWNTOWN REDEVELOPMENT. THIS PROPERTY INCLUDES A 3.5-STORY BUILDING WITH 12 RESIDENTIAL UNITS AND 2 COMMERCIAL SPACES. LOCATED WITHIN WALKING DISTANCE OF KEY AMENITIES SUCH AS THE LIUNA GO STATION, PIER 4, AND ARTCRAWL, THIS PROPERTY IS IDEALLY POSITIONED FOR HIGH DEMAND.OVER $1 MILLION HAS BEEN INVESTED IN SUBSTANTIAL EXTERIOR IMPROVEMENTS, INCLUDING NEW FOUNDATIONS, FAÇADE RENOVATIONS, A NEW FIRE ESCAPE, AND REPLACEMENT WINDOWS. THE INTERIOR IS COMPLETELY GUTTED, OFFERING A CLEAN SLATE FOR CUSTOM RENOVATIONS AND THE POTENTIAL TO SET YOUR OWN RENTAL PRICES.THIS PROPERTY REPRESENTS A SIGNIFICANT OPPORTUNITY WITH GREAT POTENTIAL FOR VALUE APPRECIATION. MOTIVATED SELLER! (id:59646)
118 Seneca Drive
Ancaster, Ontario
Welcome to 118 Seneca Drive located in the desirable Mohawk Meadows neighborhood! This beautiful bungalow was completely renovated in 2020 with 4 bedrooms, 2 full bathrooms, new electrical and panel, complete with new duct work and high efficiency furnace, new plumbing, new windows, new roof (shingles and plywood) new soffit, fascia and eavestrough, all new exterior siding, drive through garage insulated and heated with natural gas. New R60 attic insulation, all new exterior concrete and interlock. New fence, all basement exterior walls spray foamed. This home is close to all shopping, schools, highways, bus route, trails and much more. Don't miss the opportunity to make this your home. 24 Hours irrevocable. Some of the photos are Virtually Staged (id:59646)
261 Skinner Road Unit# 1
Waterdown, Ontario
Essence Towns Modern 3 Bedroom, 3 Full Bathroom Stacked Townhouse. The Spacious Bedrooms Offer Ample Storage And There Is An Abundance Of Natural Light Throughout The Home. With Two Balconies And A Large Private Rooftop Patio This Space Is Perfect For Hosting And Entertaining! Conveniently Located In Waterdown East Near Grocery Stores, Major Highways, Restaurants, GO Transit, Schools, And More. (id:59646)
4301 Palladium Way Unit# A101
Burlington, Ontario
Palladium Prosperity Park - brand new medical & office condos - 2026 occupancy - sizes from 1,000 SF to 20,000 SF - strategically located in Burlington's Walkers/Appleby/407 corridor - close to dozens of shops and amenities. (id:59646)
4301 Palladium Way Unit# A103
Burlington, Ontario
Palladium Prosperity Park - brand new medical & office condos - 2026 occupancy - sizes from 1,000 SF to 20,000 SF - strategically located in Burlington's Walkers/Appleby/407 corridor - close to dozens of shops and amenities. (id:59646)
4301 Palladium Way Unit# A104
Burlington, Ontario
Palladium Prosperity Park - brand new medical & office condos - 2026 occupancy - sizes from 1,000 SF to 20,000 SF - strategically located in Burlington's Walkers/Appleby/407 corridor - close to dozens of shops and amenities. (id:59646)
730 Upper James Street Unit# 4
Hamilton, Ontario
EXCEPTIONAL RETAIL SPACE AVAILABLE, LOCATED ON A USY STREET WITH HIGH VISIBILITY AND FOOT TRAFFIC, THIS SPACIOUS UNIT FEATURES LARGE WINDOWS FOR NATURAL LIGHT AND FLEXIBLE LAYOUT OPTIONS. MODERN AMENITIES AND AMPLE PARKING MAKE IT IDEAL FOR VARIOUS BUSINESS TYPES. PERFECT FOR BUSINESSES LOOKING TO THRIVE IN A PRIME LOCATION. (id:59646)
4301 Palladium Way Unit# A111
Burlington, Ontario
Palladium Prosperity Park - brand new medical & office condos - 2026 occupancy - sizes from 1,000 SF to 20,000 SF - strategically located in Burlington's Walkers/Appleby/407 corridor - close to dozens of shops and amenities. (id:59646)
4301 Palladium Way Unit# C101
Burlington, Ontario
Palladium Prosperity Park - brand new industrial condos - 2026 occupancy - sizes from 1,000 SF to 20,000 SF - strategically located in Burlington's Walkers/Appleby/407 Corridor - close to dozens of shops and amenities. (id:59646)
75059 Elmslie Drive
Bluewater (Bayfield), Ontario
RENOVATED COTTAGE/HOME WITH PRIVATE BEACH & DOUBLE WIDE LOT! Dream lake views & the best sunsets! This stunning lakefront property is located in a quiet community where you can enjoy your mornings on the front porch listening to the birds and your evenings on one of the backyard decks listening to the waves. Inside the home you'll find an updated kitchen that opens up to the dining room and living room, both showcasing the beautiful views. Cozy up by the fireplace in the living room during the cooler nights or enjoy time relaxing and unwinding in the den area after a long day at the beach. Convenient main floor laundry and a full 3pc bath are also located on the main floor. Heading up to the second floor you'll find three spacious bedrooms and a shared 4pc bath. If you are looking to entertain, no need to worry, there is extra room in the bunkie for additional guests! Heading outside you'll be amazed with the gorgeous views where you can enjoy some time in the shade on the back deck, roast marshmallows over the fire or enjoy the third deck overlooking the water. Private staircase leads down to beach and water. This home is located within a quick 5 minute drive to enjoy Bayfield's restaurants, ice cream shops & shopping and 20 minutes to Grand Bend. Don't miss out on making memories this summer by making this your new home! Furniture is also negotiable. **** EXTRAS **** FURNITURE IS NEGOTIABLE (id:59646)
1024 Oxford Street E
London, Ontario
Investment or redevelopment opportunity. This large assembly totalling 1.1 acres spanning from Stuart Street to Appel Street along busy Oxford Street East, includes a mix of commercial and residential properties. The buildings are well maintained. The existing rents are well below market, and most tenants are month to month. An ice factory formerly operated at the core of this property. That space, totalling 18,000 square feet (over 6000 sq ft is cold storage), is now vacant, leaving plenty of room for owner users. The Arterial Commercial zoning allows for many office, retail, service, repair, and automotive uses. Please contact the listing agents for the buyer package. ***7 Appel St, 6 Stuart St, 8 Stuart St, 10 Stuart St, 1024, 1028, 1030, 1040, 1042 & 1048 Oxford St must be sold together.*** **** EXTRAS **** 7 Appel St, 6 Stuart St, 8 Stuart St, 10 Stuart St, 1024, 1028, 1030, 1040, 1042 & 1048 Oxford St. Must be sold together*** (id:59646)
42400 - 42420 John Wise Line
Central Elgin, Ontario
Two spacious updated homes. On the outskirts of St. Thomas south situated on an over 1 acre wooded lot. 6 bedrooms main house 4 bed second house 315 frontage large vacant lot east of house if you crave serenity outdoors this is for you 3700 sq’ main house has a two-bed apartment over garage with separate entrance granny flat? # in law suite#\r\n1850 sq’ second house is nearly all new spacious and well laid out has walkout lower finished level. (id:59646)
111 Fath Avenue
Aylmer (Ay), Ontario
Solid all brick bungalow with garage. 3 nice sized bedrooms. Located in excellent quiet area. Fenced yard, covered side patio, new shingled roof 2023. Open concept on main level, nice sized living room with gas fireplace. Dining room with patio doors to 10 x 10 deck. Backyard backing onto Lions Park. Eat in kitchen, oak cabinets and entrance to garage. Furnace approx. 2014. Property being sold in ""as is"" condition as this is an Estate sale. Basement very spacious and ready for further development and lots of storage area. A lot of potential here. This prop0erty is a must see. Up to 4 car parking in driveway. All light fixtures, window coverings and appliances remain. Appliances in as is condition. Closing date depends on Probate Confirmation. PROBATE IS COMPLETED. (id:59646)
250 Main Street
North Middlesex (Parkhill), Ontario
Calling all Entrepreneurs!!!\r\n\r\nExciting opportunity in Parkhill, Ontario! Prime commercial space available on Parkhill's Main Street. This lot offers excellent exposure for your business, located beside, CIBC, Subway and Shell. Just 45 minutes from London and 15 minutes to Grand Bend, it's the perfect location for catching thru traffic and locals from the growing population of Parkhill. Perfect for a Pub, Brewery, Office, health care practitioners and retail stores. This property features 2032 square feet main floor space, including two room upstairs. Customizable design and smaller spaces available, to suit your business needs. Inquire today to discuss terms and explore various options to fit your venture. The owner/landlord is open to negotiations, and flexible arrangements. This is a gross lease, meaning that the landlord pays all other expenses. (id:59646)
15 John Street S
Bluewater (Zurich), Ontario
Escape to the country, where small town living meets BIG city style in this Brand NEW 1,425 sq. ft. design that is sure to please!!Built by award winning builder Rice Homes, which speaks volumes to its superior quality. Located in the cozy town of Zurich Ont. ; your little piece of heaven away from the hustle and bustle of the big city life.PLUS this properties debenture for the new municipal water system ( for Zurich & Area) has been paid for in FULL!!!Thats an over $20,000 savings!!!!With high quality fit & finishings this Manchester design defines the convince of one floor living.To the 4 pc ensuite and walk through closet in the master to the wide open living area featuring a large quartz centre island for entertaining.This 2 bedroom 2 bath home features 10 tray ceiling in the great room, 9 ever where else, gas fire place with shiplap finish, white cabinets with white Whistler quartz counter tops,3 appliances, main floor laundry, pre-engineered hardwood floors, ceramic tile in laundry room & both baths, front & rear covered porches with Gentek storm vinyl siding for low maintenance, 2 car garage, concrete drive & walk and a HUGE fully fenced backyard for all your furry friends.Just a short drive to Grand Bend with its breath taking sunsets and sandy beaches, restaurants, shopping, marinas, farmers markets, golf courses, thrift shops, Zehrs Mennonite market for its homemade pies and tasty preserves all year round and much much more to explore in the surrounding quaint little towns ; giving you the many benefits of that desired small town living you've been longing for. Plus in town, you'll find shopping, a year round homestyle market, library, rec centre , dentist, medical centre.vet and more. Don't miss out on this one.. because in the country its not just a place you live but a place you call home. Call Ruth Today!! Note..Basement can easily be finished as it is insulated in & there is a roughed in bath. (id:59646)
104 - 1807 Wonderland Road N
London, Ontario
An exceptional Leasing opportunity awaits you in a prime location on Wonderland Rd. N. Nestled in the growing neighbourhood, this property offers a remarkable prospect for lease. Boasting a fully renovated, updated office space in a professional medical building. This office space encompasses 1548 sq ft directly on the main floor enhancing accessibility for all clients. Elegantly designed with an exceptional layout for smooth clinical flow, triaging and primed as a medical office. Its strategic location ensures convenient access from Wonderland Rd. N. and Fanshawe Park Rd. W. with plenty of parking available, and easy access to Public Transit. Notably, the unit includes 4 examination rooms, 2 offices, 2 bathrooms, a spacious waiting room, a conveniently situated receptionist area, 2 storage areas and a conference room all situated on the main floor. The office space is available for immediate possession. Don’t miss out on one of the best locations in London! (id:59646)
260 Crestview Drive
Middlesex Centre (Kilworth), Ontario
NET ZERO HOME! Welcome to 260 Crestview Drive in Kilworth, Ontario. The Harmony Model is a two Storey approx. 2294 sq ft, 4-bedroom, 3.5-bathroom home with an open concept floor plan built by Forever Homes Inc in the highly desired Kilworth Heights West subdivision. The beautifully presented main floor features: a gorgeous gas fireplace with feature wall that dominates the great room area, a classic custom kitchen with quartz countertops and a large dining room perfect for entertaining. The front foyer has a sweeping staircase leading up to the second floor. The master bedroom has a luxury ensuite complete with a stand along soaker tub, huge Walk-in closet with a custom closet organizer designed by Nieman Market Design. Three secondary bedrooms and plenty of bathrooms for the teenagers in the family. This is the perfect home to build family traditions and long-lasting memories! Book your showing today! (id:59646)
115 Gladstone Avenue
London, Ontario
Cash Cow - 5 separate units in this property - Rents $730, $730, $900, $1000, $1900 per month. $5,260 Rent per month. All tenants on seperate leases. Close to 1% rule with room to improve. Lots of parking. Close to the hospital. (id:59646)
1 - 110 Coastal Crescent
Lambton Shores (Grand Bend), Ontario
Welcome Home to the 'Erie' Model in South of Main, Grand Bend’s newest and highly sought after subdivision. Professionally interior designed, and constructed by local award-winning builder, Medway Homes Inc. Located near everything that Grand Bend has to offer while enjoying your own peaceful oasis. A minute's walk from shopping, the main strip, golfing, and blue water beaches. Enjoy watching Grand Bend’s famous sunsets from your grand-sized yard. Your modern bungalow (2-plex unit) boasts 2,034 sq ft of finished living space (includes 859 sf finished lower level), and is complete with 4 spacious bedrooms, 3 full bathrooms, a finished basement, and a 1 car garage with single drive. Quartz countertops and engineered hardwood are showcased throughout the home, with luxury vinyl plank featured on stairs and lower level. The primary bedroom is sure to impress, with a spacious walk-in closet and 3-piece ensuite. The open concept home showcases tons of natural light, 9’ ceiling on both the main and lower level, main floor laundry room, gas fireplace in living room, covered front porch, large deck with privacy wall, 10' tray ceiling in living room, and many more upgraded features. Enjoy maintenance free living with lawn care, road maintenance, and snow removal provided for the low cost of approximately $265/month. Life is better when you live by the beach! Photos shown represent Ontario Model to show finishes*. Home under construction. *CONTACT TODAY FOR INCENTIVES!! (id:59646)
51 - 22790 Amiens Road
Middlesex Centre (Komoka), Ontario
Welcome to 51 Memory Lane located at 22790 Amiens Road at the beautiful Oriole Park Resort in Komoka , ON. \r\nExcellent opportunity for retirement living. This bright , beautiful and spacious 1 bedroom and 1 - 1/2 bath home is above grade with 1103 sq ft of living space ( per Park Administration Records) . Offers open concept living , large spacious bright white kitchen with and island to sit at . Kitchen overlooks a large living room and dining area , with the vaulted ceilings and multitude of large windows the home feels open , bright and spacious . Coming into the home off the side entrance into the large foyer you will see ample closet space .\r\nThere is a Den with a built in desk and built in cabinetry for those still working at home , or just to make it an additional cozy reading room or possible guest room ( ie : pullout sofa bed ) \r\nA Powder room and Stacked Washer and Dryer are located off the hallway .\r\nThe Master bedroom features a large closet and a 3 piece ensuite with a stand alone shower and plenty of storage. \r\nOutside has a Covered 1 car Carport and a front covered porch , with a side deck as well. Two small storage sheds to the rear along with a concrete pathway and patio and with some subtle landscaping ( sod , mature trees and shrubs ) \r\nOriole Park offers many great amenities for those ready for the retired / slowing down / downsizing lifestyle , such as : inground salt pool, 10,000 sg ft community center with a salon and spa, golf simulator , bistro, bar , pool table , darts , dog groomers , bakery and concert/event hall ...... so many things to do and fill your days with and meet everyone in the Resort / Neighborhood \r\nPlenty of guest parking on site as well \r\nCome and see for yourself if you are ready to make this lifestyle change , Oriole Park Resort and unit 51 are waiting for you !!! (id:59646)


