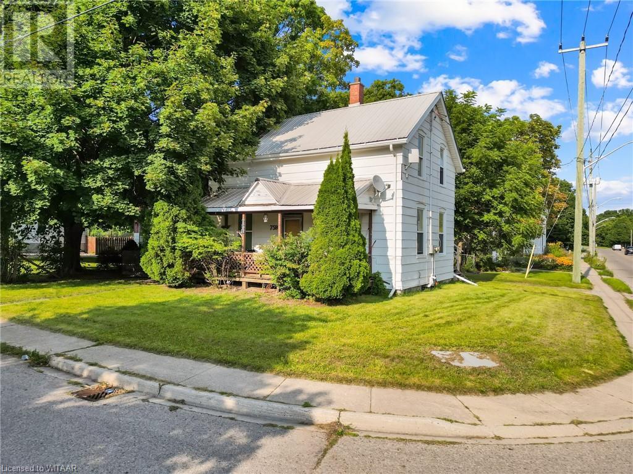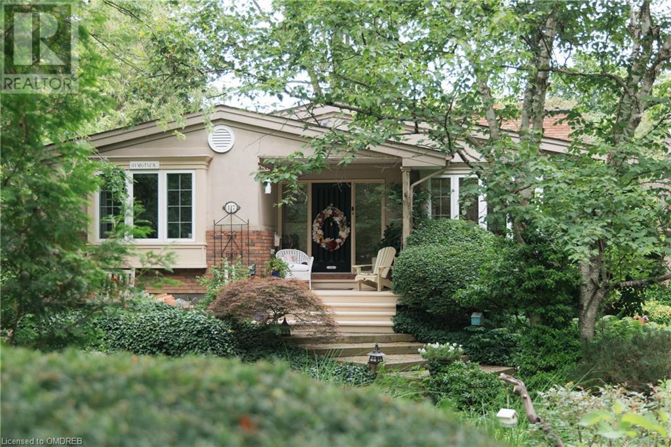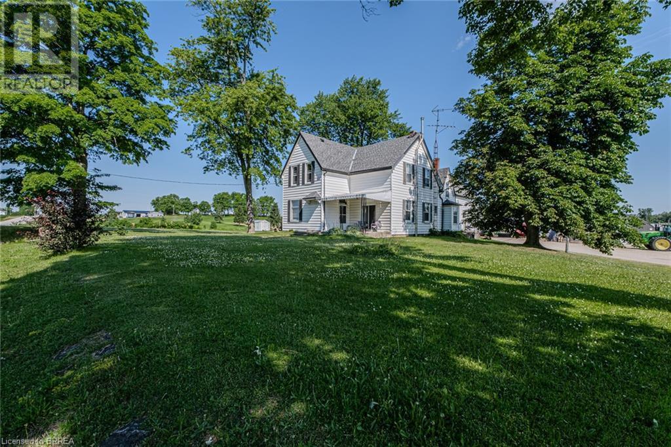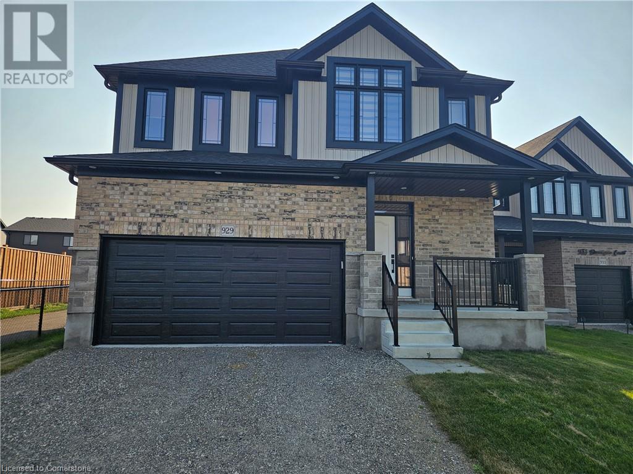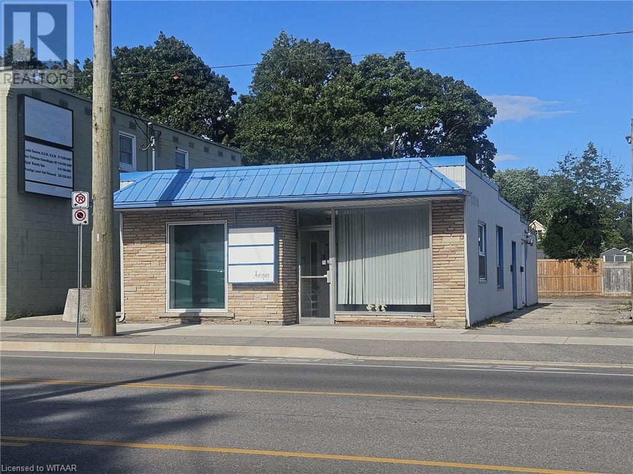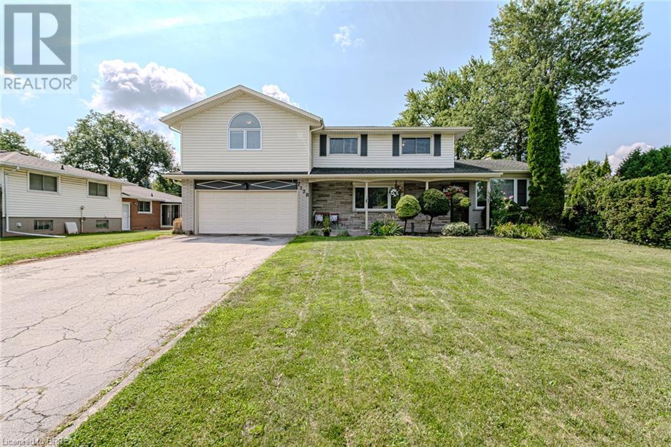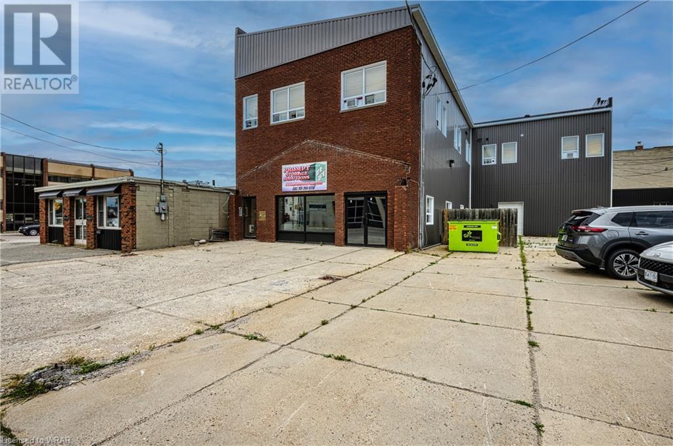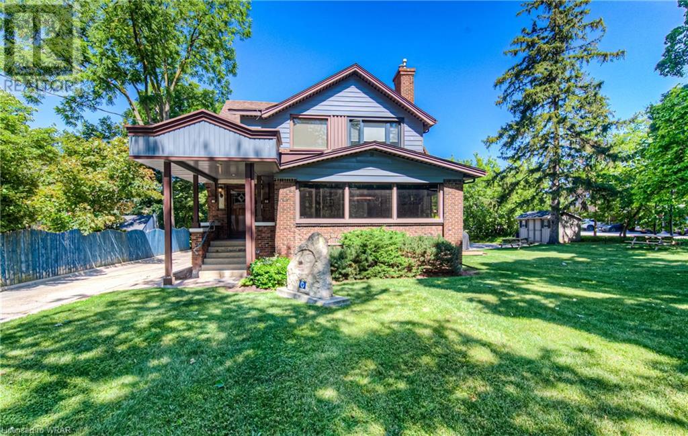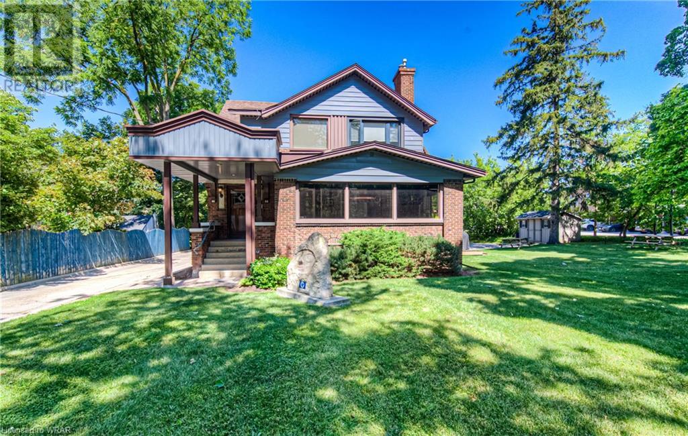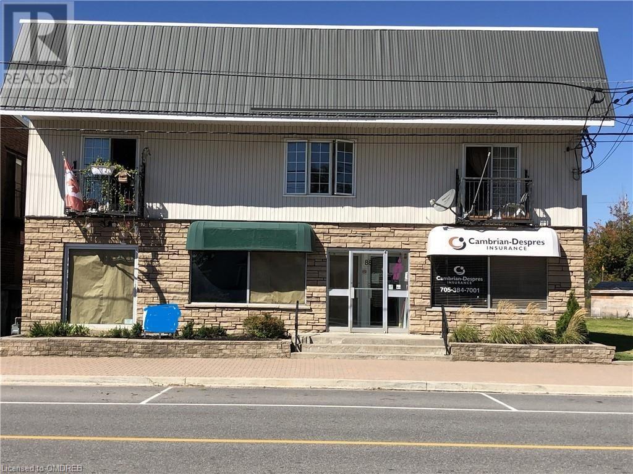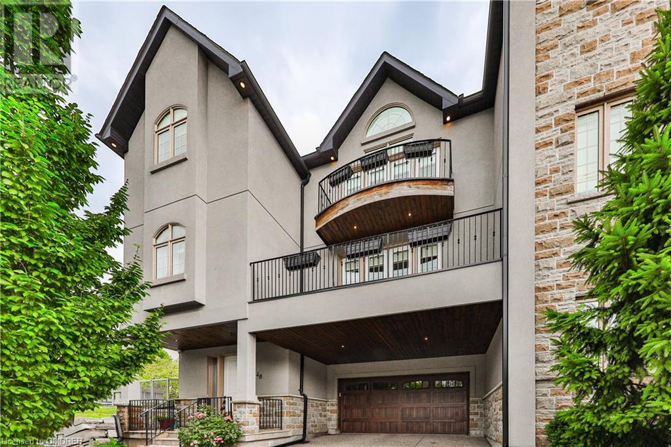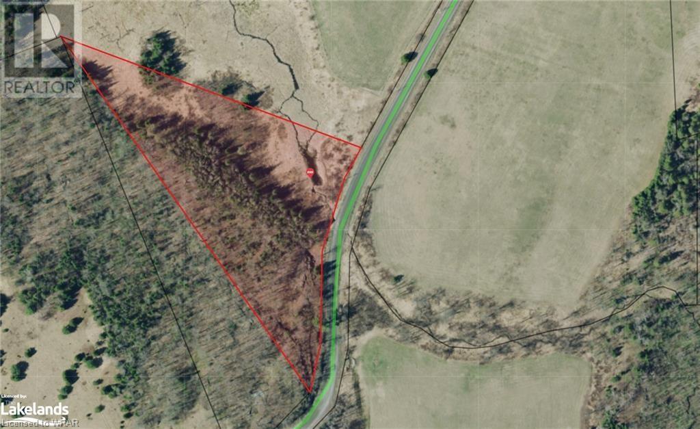743 Anzio Road
Woodstock, Ontario
Welcome to 743 Anzio Road, Woodstock – a stunning 3-bedroom, 4-bathroom home perfectly designed for family living and entertaining. Located on a family-friendly street, this property combines comfort, style, and convenience, making it an ideal choice for discerning buyers. As you step inside, you are greeted by a bright and open floor plan that seamlessly connects the living spaces. The living room features a cozy fireplace perfect for gathering with loved ones. Maple hardwood floors throughout the home add warmth and elegance, creating a cohesive and inviting atmosphere. The main floor boasts a convenient laundry room, freshly painted as well as the garage door, bedrooms, and front door, ensuring a modern and well-maintained look. The dining room, with its impressive 20-foot ceiling, offers a grand setting for family meals and entertaining guests. The heart of this home is the kitchen, designed for functionality and style. From the kitchen, you can access the expansive backyard, a true oasis for outdoor living. The big fenced yard features a pool, hot tub, and a covered deck, providing endless opportunities for relaxation and entertainment. The fully finished basement is a standout feature, offering a theatre room with surround sound for movie nights and a stylish quartz bar top, perfect for hosting friends and family. This versatile space can also serve as a game room or additional living area. Upstairs, the 3 spacious bedrooms provide ample space for rest and relaxation. The primary bedroom is a true retreat, featuring an ensuite bathroom and plenty of closet space. Each additional bedroom is well-appointed, ensuring comfort for all family members. Enjoy easy access to the dog park, downtown Woodstock, golf courses, highways, the hospital, library, parks, places of worship, playgrounds, and recreational/community centers. Top-rated schools are also nearby, making this an ideal location for families with children. (id:59646)
580 Beaver Creek Road Unit# 270
Waterloo, Ontario
Discover your ideal way of life with this well-maintained mobile home available for a 10-month lease at 580 Beavercreek Road. Perfectly situated in a vibrant community with plenty of activities and amenities, this residence offers both comfort and convenience. Backing onto Laurel Creek Conservation area, this is a prime location for a relaxed or an active lifestyle. On the outside you will notice a new roof (2019) and two porches to enjoy the outdoor space. Stepping inside, you will walk into a spacious kitchen with an island great for cooking and entertaining alike. You will also find a large living area to enjoy, and a dining area that can seat plenty of family or friends. Along with two bedrooms, you will find a full 4 piece bathroom, as well an ensuite laundry. Enjoy the cottage like lifestyle at Green Acres Park! (id:59646)
55 Meinzinger Avenue Unit# 1
Kitchener, Ontario
Check out this beautifully renovated, 2 bedroom, purpose-built basement unit with lot's of natural light! Central air conditioning and central heat are INCLUDED in the monthly rent - certainly enjoyable during this hot, hot summer! One surface parking spot is included INCLUDED in the monthly rent. An additional parking spot/storage area in a private garage is available for an additional fee! Use the bedrooms to sleep in - or keep one as your home office! So many possibilities! Recent renovations include installing new windows throughout the apartment - not to mention new kitchen cabinets, flooring, pot-lights, kitchen/vanity taps & sinks...and fresh paint! This place is ready for you to make it your home! This owner-operated fourplex is close to everything - Grand River Transit and LRT stop just a short walk down the street, parking available if you need it, perfectly situated between downtown restaurants and shops and the suburban shopping at the Alpine Center and Laurentian Hills Plaza for groceries and more! Be the first to live in this becoming space! Available for a September 1st move-in. Landlord will be flexible on move-in dates with strong applications. (id:59646)
75 Chapel Street
Woodstock, Ontario
This charming legal 2-unit duplex, with one unit currently vacant, is an excellent investment opportunity. Situated on a corner lot in Woodstock, this property offers flexibility—live in one unit and rent out the other, or lease both for consistent income. Affordably priced with strong potential for rental growth, this is your chance to secure a valuable asset in a desirable location. Don’t miss out! (id:59646)
117 Watson Avenue
Oakville, Ontario
Nestled in the heart of Old Oakville on the south end of Watson Avenue, this charming raised bungalow offers the perfect blend of tranquility & comfort. Situated on a generously sized lot, this home is surrounded by whimsical gardens & meticulously crafted landscaping. Lush greenery & thoughtfully designed outdoor spaces provide a sense of ultimate privacy, making it the ideal retreat for those seeking peaceful relaxation. Inside, the bungalow exudes warmth & character with a spacious layout where each living space flows with ease into the next. Curl up on the deep window seat in the front living room by the warmth of the fireplace & delight in watching songbirds fly between the feeders. Both the living & adjacent dining room have walkouts to the large balcony at the side of the property creating a seamless connection to the outdoors. The rear of the home boasts 11ft curved ceilings with a delightful eat-in kitchen that is bathed in natural light through the skylights. The kitchen opens gracefully to the family room complete with fireplace flanked by built-in cabinetry & window seat. The principal bedroom has double closets & 3-pc ensuite. 2 additional bedrooms, a full bathroom & a convenient main floor laundry room complete the main level. Sun tunnels keep bedrooms & bathrooms bright. Downstairs you will discover a sizeable recreation room with a third fireplace, a 4th bedroom with 4-pc ensuite, craft room, den & workshop that is accessible from the garage which easily accommodates 2 vehicles with plenty of space for all of life’s necessities. 117 Watson embodies the spirit of a quintessential European garden & is a four-season oasis featuring mature perennial gardens requiring minimal maintenance & architectural delights such as the freestanding drystone arch opening onto a sweeping garden vista beyond. Truly a one-of-a-kind property, nestled quietly in its own natural beauty, with downtown Oakville shops, restaurants, the Lake & Oakville Club just a stroll away. (id:59646)
56 Highway #53 Highway
Burford, Ontario
Welcome to this extraordinary 122-acre farm (never grown ginseng) property that perfectly blends agricultural productivity, serene natural beauty, and versatile living spaces. Conveniently located on Highway 53 between Burford and Cathcart, this property offers everything needed for successful farming operations and comfortable rural living. Fronting on two roads with 85 acres of productive, rented land providing a steady income stream, and +/- 35 acres of natural woodland ideal for the nature lover, this land is both functional and beautiful. A picturesque creek (Whiteman's Creek) meanders through the property. The spacious (3600 sq foot) multi-unit farmhouse includes a total of 6 bedrooms and 3 bathrooms, perfect for accommodating extended family or rental opportunities. Attached single car garage. Drilled Well. An ample open yard space is designed for efficient delivery and loading of trucks. The farm is equipped with grain storage silos and elevators for secure and efficient harvest storage. An expansive 8,600-square-foot heated Quonset barn, recently refurbished, provides excellent storage for combines and farm equipment and includes an office space and bathroom for added convenience. The large frontage on the main road of Highway 53 ensures easy access and high visibility. Close to the HWY 403 corridor. This prime location offers a blend of rural tranquility with convenient access to the amenities and services of Burford and Cathcart. Whether you are an established farmer looking to expand or someone seeking a peaceful rural lifestyle with business potential, this farm has everything you need. Don’t miss out on this exceptional opportunity— schedule a viewing and experience the full potential of this remarkable farm property! (id:59646)
56 Highway #53 Highway
Burford, Ontario
Welcome to this extraordinary 122-acre farm (never grown ginseng) property that perfectly blends agricultural productivity, serene natural beauty, and versatile living spaces. Conveniently located on Highway 53 between Burford and Cathcart, this property offers everything needed for successful farming operations and comfortable rural living. Fronting on two roads with 85 acres of productive, rented land providing a steady income stream, and +/- 35 acres of natural woodland ideal for the nature lover, this land is both functional and beautiful. A picturesque creek (Whiteman's Creek) meanders through the property. The spacious (3600 sq foot) multi-unit farmhouse includes a total of 6 bedrooms and 3 bathrooms, perfect for accommodating extended family or rental opportunities. Attached single car garage. Drilled Well. An ample open yard space is designed for efficient delivery and loading of trucks. The farm is equipped with grain storage silos and elevators for secure and efficient harvest storage. An expansive 8,600-square-foot heated Quonset barn, recently refurbished, provides excellent storage for combines and farm equipment and includes an office space and bathroom for added convenience. The large frontage on the main road of Highway 53 ensures easy access and high visibility. Close to the HWY 403 corridor. This prime location offers a blend of rural tranquility with convenient access to the amenities and services of Burford and Cathcart. Whether you are an established farmer looking to expand or someone seeking a peaceful rural lifestyle with business potential, this farm has everything you need. Don’t miss out on this exceptional opportunity— schedule a viewing and experience the full potential of this remarkable farm property! (id:59646)
1391 Ontario Street Unit# 8
Burlington, Ontario
Welcome to the bustling heart of Downtown Burlington, where sophistication seamlessly integrates with convenience! Discover your new co-working haven, thoughtfully designed to enhance your professional journey. This exceptional space features access to a shared private bathroom and a charming kitchenette, offering both comfort and privacy. Whether you’re seeking a peaceful retreat for focused work or a vibrant area for collaborative projects, our versatile shared meeting space adapts to your needs with ease, accommodating everything from intimate brainstorming sessions to dynamic team gatherings. Enjoy the simplicity of an all-inclusive utilities package—Hydro, gas, and water are expertly managed, allowing you to focus solely on your work. Just outside your door, immerse yourself in the energetic atmosphere of lively shops and upscale dining options, while also savouring the tranquil beauty of the nearby lake. Elevate your professional environment in this prime location where work and lifestyle effortlessly converge. Embrace a new standard of co-working excellence and make this extraordinary space your own today! (id:59646)
#7-105 King Street Unit# 4
Tillsonburg, Ontario
Experience the epitome of peaceful and secure condo living in Tillsonburg. Perfectly situated near all amenities and just a short stroll to downtown shops and services, this high-quality condo offers a spacious floor plan with a host of exceptional features. Step into the formal dining area, ideal for hosting gatherings, and enjoy the galley-style kitchen with a cozy breakfast nook that overlooks a large deck and beautifully maintained rear yard. Sunlight pours into the kitchen through a large transom window above the French doors, which open onto your private sundeck—a perfect spot for morning coffee or evening relaxation. The condo includes two generously sized bedrooms, with the primary suite offering an ensuite bathroom for added comfort and privacy. The attached garage equipped with an automatic door opener and interior access, ensures both security and convenience for your everyday needs. (id:59646)
929 Dunnigan Court
Kitchener, Ontario
Welcome to your dream home! This expansive 4-bedroom, 3-bathroom residence is nestled in a vibrant newer subdivision and sits proudly on a quiet, child-safe cul-de-sac. Boasting over 2,800 square feet of thoughtfully designed finished living space, this home offers both luxury and functionality. As you step inside, you'll be greeted by a bright, open-concept floor plan perfect for modern living. The elegant foyer leads to a spacious living area featuring high ceilings and large windows that flood the space with natural light. The gourmet kitchen is a chef’s delight, a generous island with seating, a pantry, and ample cabinetry. The master suite is a serene retreat, offering a sizable walk-in closet and a spa-like en-suite bathroom with a soaking tub and a separate shower. Each of the additional bedrooms is generously sized and provides plenty of space for family or guests. The den can also be used as an additional bedroom. Step outside to your private backyard, ideal for entertaining or simply relaxing. This home is conveniently located near parks, schools, and shopping, making it perfect for families. With its combination of modern amenities, thoughtful design, and a safe, welcoming community, this home truly has it all. (id:59646)
200 Huron Street
Woodstock, Ontario
Seize this rare opportunity to own a prime C2 zoned property in one of Woodstock’s most sought-after commercial zones! This versatile property features two spacious commercial units, offering excellent visibility and high foot traffic in a thriving area. In addition, the property includes a beautifully designed one-bedroom apartment, perfect for an owner-operator or as a rental unit for additional income. The apartment boasts huge bedroom, a beautiful kitchen and a comfortable living space, providing a perfect balance between work and home life. With ample parking for both customers and tenants, this property is easily accessible and enhances the overall experience for visitors. Enjoy the benefits of being close to major roadways and community amenities. Don’t miss out on this incredible investment opportunity! Schedule a viewing today and discover the endless possibilities this property has to offer! Contact us for more details. (id:59646)
7128 Mcgill Street
Niagara Falls, Ontario
Welcome to 7128 McGill, the home that you have been waiting for. In the highly sought-after Rolling Acres north-end neighborhood. This beautiful property is a true gem in a very private setting. Featuring 5 bedrooms and 4 bathrooms, this home is perfect for families looking for comfort, convenience and to have the space to entertain. Walk into a bright and inviting interior with ample space for all your needs. Outside it's private yard, perfect to relax or entertain with your large inground pool. This home is perfectly located close to parks, schools, the vibrant tourist area, and numerous hiking and dining options. Your proper 2 car garage will fit everything you have plus your vehicle. Don’t miss out on this beautiful home in one of Niagara Falls' most desirable neighbourhoods. (id:59646)
121 University Avenue E Unit# 43
Waterloo, Ontario
This stunning 3 bedroom, 3 bathroom (With Ensuite bath) Condo is nestled in the picturesque Village on the Green offering comfortable living with a touch of luxury. Upon entering, you'll be greeted by a meticulously maintained interior exuding warmth and charm. The spacious layout seamlessly flows from room to room, creating an inviting atmosphere for both relaxation and entertainment. For savvy investors, this property presents an incredible opportunity. Currently occupied by Amazing tenants, this Condo offers immediate rental income potential, making it an attractive option for those looking to expand their investment portfolio without headaches. The heart of the home lies in the well-appointed kitchen, ample cabinet space, and sleek countertops. Enjoy preparing meals while taking in the serene views of the private back yard and the soothing sounds of the nearby small stream and wildlife. Each bedroom is a sanctuary unto itself, offering plenty of space, natural light, and closet storage. The master bedroom features an ensuite bath, providing a tranquil retreat for unwinding after a long day. Downstairs, an unfinished recreation room in the basement awaits your personal touch, offering endless possibilities for customization to suit your lifestyle and needs. Locally, Discover a vibrant community brimming with amenities. Take advantage of the proximity to excellent schools, Wilfred Laurier Waterloo and the Conestogo College campus, ensuring top-notch education options for all ages. Miles of scenic walking trails beckon outdoor enthusiasts to explore the natural beauty of the surrounding area. For those who enjoy shopping and dining, you're in luck! This property is conveniently located within walking distance to great shopping destinations and local eateries, providing endless opportunities for leisure and entertainment. (id:59646)
1391 Ontario Street Unit# 7
Burlington, Ontario
Welcome to the vibrant heart of Downtown Burlington, where elegance meets convenience in perfect harmony! Step into your new office suite, a masterpiece of design tailored to elevate your professional experience. This exclusive co-work space boasts a shared private bathroom and a delightful kitchenette, ensuring you have both comfort and privacy at your fingertips. Need a tranquil retreat for focused work or a dynamic area for team collaboration? Our shared meeting space adapts effortlessly to your needs, providing an ideal setting for both intimate discussions and larger gatherings. Say goodbye to operational headaches with our all-inclusive utilities package—Hydro, gas, and water are seamlessly managed, so you can concentrate on what truly matters. Beyond your doorstep, immerse yourself in the energy of vibrant shops and gourmet eateries, while enjoying the serene beauty of the nearby lake. Position your business at the pinnacle of sophistication and convenience in this extraordinary office space. Make the move today and experience a workspace where work and life blend effortlessly! (id:59646)
1391 Ontario Street Unit# 6
Burlington, Ontario
Welcome to the heart of Downtown Burlington, where sophistication seamlessly blends with convenience! Discover your ideal workspace in this meticulously designed co-working office suite, featuring a shared private bathroom and a charming kitchenette for your comfort and privacy. Whether you need a quiet retreat or a collaborative environment, our shared meeting space is perfect for your larger gatherings. Enjoy the ease of operational management with inclusive Hydro, gas, and water—everything you need is taken care of. This prime location not only places you steps away from the serene lake but also amidst vibrant shops and eateries, offering you the perfect work-life balance. Elevate your business presence in this exceptional space. (id:59646)
243 Northfield Drive Unit# 511
Waterloo, Ontario
Welcome to your dream condominium unit, where modern elegance meets comfort & convenience. This meticulously designed 2 Bed, 2 Bath residence offers the perfect blend of luxury & functionality, making it an ideal haven for those seeking a sophisticated urban lifestyle. As you step inside, you'll be greeted by an open & inviting living space. The living room is bathed in natural light, creating a warm and welcoming atmosphere that's perfect for both relaxation & entertainment. The adjacent kitchen boasts sleek, contemporary design and is equipped with top-of-the-line appliances, ample counter space, and storage cabinets, making it a chef's delight. The 2 spacious bedrooms provide a tranquil retreat after a long day. The master suite features an ensuite bath for your privacy & convenience. Both bathrooms showcase modern fixtures & tasteful finishes, offering a spa-like experience. One of the standout features of this condominium unit is the insuite laundry, which adds to the convenience of daily living. Say goodbye to trips to the laundromat; now you can take care of your laundry needs without leaving your home. Step outside to the generously sized balcony, where you can enjoy your morning coffee or unwind with a glass of wine in the evening. The spacious balcony provides a private outdoor oasis, perfect for soaking in the views or hosting gatherings with friends and family. Parking is a breeze with your very own reserved parking spot, ensuring that you always have a secure and convenient place to store your vehicle. This condominium unit is not just a place to live; it's a lifestyle upgrade. Situated in close proximity to Conestoga Mall, the LRT (Light Rail Transit), lots of restaurants, Grey Silo Golf Club, Rim Park & major highways, you'll find yourself effortlessly connected to the vibrant heart of Waterloo and beyond. This place offers the perfect balance of comfort & luxury. (id:59646)
5531 County Line 86
Listowel, Ontario
Welcome to David Carson Farms & Auction Services, a unique dairy operation and auction business in Perth County, just east of Listowel. This 143-acre farm, with 129 acres of systematically tiled, workable land, includes 114 kilograms of salable dairy quota. The property features a prestigious 20,000+ square foot auction building with office space, a sale ring, and a barn with 60 individual pens, accommodating up to 600 stockers. The milking herd is housed in a sizeable free-stall barn, renovated in 2021, with 130 stalls. Additional infrastructure includes a large calf barn, dry cow barn, two heifer barns, ample feed storage with four recently constructed bunks, and a large open bay commodity shed. Supplemental income is generated from a commercial egg-grading building and a rooftop solar lease. This farm, meticulously developed over 40+ years, is designed for future growth, offering an amazing opportunity for expansion and diversification. (id:59646)
216 Second Ave Avenue
Timmins, Ontario
Lovely updated commercial property consisting of 3 apartments on the upper floor and one large commercial retail space on the main floor. This property is former local landmark formally known as Crazy Jerrys Food Terminal. The building was built by the Seller with full concrete and steel construction in order to withstand a huge weight capacity on both the main and upper floors. Due to the 8 parking spaces this would be the perfect location for a professional business such as doctor, chiropractor or dental office. Utilize the main floor for your business while the tenants above pays the mortgage for you! The Main floor area has just undergone a full renovation including new storefront glass! There is a updated natural gas furnace on the main floor unit, new neutral modern flooring and a large bright bathroom easily converted to handicap accessible if needed. There is a back storage area with a large walk in cooler and roll up door for easy shipping and receiving. Some upgrades include newer windows, siding, furnace, paint and roof. There is also a massive empty basement for maximum storage potential and the building has 600amp 3 way power with 6 hydro meters. The upper floor consists of three 1 bedroom, 1 bath units all with newer windows. All units are bright and include stack washer dryer, fridge and stove. All tenants pay their own hydro/electric heat on separate meters. (id:59646)
2352 Carrington Place
Oakville, Ontario
Experience the luxury of waterfront living with this stunning and rarely offered home. Spanning over 3,400 square feet, this exquisite property features 4 spacious bedrooms and 3 beautifully appointed bathrooms. The main floor is home to a luxurious principal bedroom, complete with a 5-piece ensuite, a walk-in closet, and breathtaking lake views that stretch across the entire back of the home. The open-concept design creates a seamless flow throughout the living spaces, making it perfect for both relaxation and entertaining. Step outside to your own private oasis with an inground heated pool, ideal for enjoying on warm summer days. For those who work from home, the main floor den/office space provides a quiet and comfortable environment with ample natural light. The bedrooms are generously sized, offering plenty of room for family and guests. Located in a sought-after area, this home offers both serenity and convenience. Freshly painted thru out, new kitchen appliances, new flooring in main level. The lease includes all the perks to make life easier, such as grass cutting, snow removal, pool maintenance. With 141 feet of stunning waterfront at your doorstep, this home is the perfect retreat for those seeking luxury and tranquility. Don't miss this rare opportunity to lease a beautiful property that offers the best in waterfront living. AAA+ Tenant, employment letter, credit score, rental application. Long term tenant preferred. Some rooms digitally staged. (id:59646)
92 Erb Street E
Waterloo, Ontario
ATTENTION INVESTORS & DEVELOPERS – ALMOST ½ ACRE (0.482 ac) NEAR UPTOWN WATERLOO... THE PRESENT... An exceptionally finished office with 3,094 sq feet of total space on the main floor, lower level, basement and attic. Plenty of storage in the finished basement with a beautiful 4 bedroom residence upstairs. Oversee your business directly from home. With parking for approx. 25+ cars, there is ample parking for your Customers and Employees. Even a park-like side yard area perfect for Company BBQ Events outside. Current C4-20 Zoning outlines potential for redevelopment to a six-storey apartment building. THE FUTURE... The City of Waterloo has indicated that the site will have the zoning re-designated ‘Medium Rise Residential’ through the OP Review process. The Seller is told this process is underway awaiting consultation with GRCA re: Uptown Waterloo’s Special Policy Area which crosses the back of the property. Further, this property is included in The City of Waterloo’s new and upcoming “Community Planning Permit System” A proposed smoother permit process. (id:59646)
92 Erb Street E
Waterloo, Ontario
ATTENTION INVESTORS & DEVELOPERS – ALMOST ½ ACRE (0.482 ac) NEAR UPTOWN WATERLOO... THE PRESENT... An exceptionally finished office with 3,094 sq feet of total space on the main floor, lower level, basement and attic. Plenty of storage in the finished basement with a beautiful 4 bedroom residence upstairs. Oversee your business directly from home. With parking for approx. 25+ cars, there is ample parking for your Customers and Employees. Even a park-like side yard area perfect for Company BBQ Events outside. Current C4-20 Zoning outlines potential for redevelopment to a six-storey apartment building. THE FUTURE... The City of Waterloo has indicated that the site will have the zoning re-designated ‘Medium Rise Residential’ through the OP Review process. The Seller is told this process is underway awaiting consultation with GRCA re: Uptown Waterloo’s Special Policy Area which crosses the back of the property. Further, this property is included in The City of Waterloo’s new and upcoming “Community Planning Permit System” A proposed smoother permit process. (id:59646)
7102 Burbank Crescent
Niagara Falls, Ontario
ON A FAMILY FRIENDLY COURT, W/PIE SHAPED LOT BACKING ONTO GREEN SPACE&STUNNING NEW INLAW SUITE, SITS THIS LOVELY HOME OFFERING OVER 3000SQFT TOTAL LIVING SPACE.3+1bed,3bath home located in Niagara Falls most prestigious&family friendly neighbourhood.This home has enchanting character.Step thru front dr&be greeted by sense of tranquility&belonging!This home has great curb appeal&offers peace of mind w/newly sealed aggregate driveway,exterior drs including insulated dbl garage dr,custom windows('18w/25yr warr)&metal roof('16w/50yr warr).Spacious front porch for sitting to relax&enjoy the quiet tree-lined st.This home has hrdwd flrs&energy efficient lighting thru/out,foyer w/french drs leading to formal living&dining rms.Spacious&bright kitchen w/ss appliances,loads of cupboards&eat-in kitchen area w/walk-out to bckyrd deck.Family rm has warm,inviting feeling w/brick gas FP&bright bay window w/custom California shutters.Mudrm,2pc bath&lndry rm finish this level.Upstairs find lg primary bed,2 additional beds&5pc family bath w/separate shower. Head downstairs to exceptional in-law suite boasting indr&private outdr access!Spacious level can be used as bachelor suite or entertaining recrm.The new kitchen has new ss appliances,pot lights,quartz countertop&plenty cupboard space.Fabulous WIC area w/custom shelving.Luxurious spa-like bath,dbl vanities w/quartz cntrs,gorgeous soaker tub,modern glass shower enclosure&heated floor.Oversized utility rm&extra storage plus lg cold rm w/ample storage shelving complete this space.Enjoy sunny,fully fenced bckyrd w/garden shed!Lovely mature trees&new deck&pergola make this otdr space relaxing&peaceful.Walking distance to schools,plenty of shopping&entertainment nearby&easy access to HWYs make this house the perfect home!!This property is an excellent income opportunity for investors.Don't miss out!!Notables:electrical panel w/surge protector ('21),Grohe Sense Guard water security kit,Smart water controller('21)&digital HDTV antenna. (id:59646)
15 Ilford Court
Hamilton, Ontario
Detached raised bungalow on a private cul-de-sac! Your new family home awaits at 15 Ilford Court, Hamilton. This 4 bed 2 bath house provides space, comfort, and a quiet area at an affordable price. With 3 beds and a 4pc bath upstairs, and 1 bed with a 3pc bath downstairs there is room for many to live comfortably. Recreational rooms are featured on both floors. The property is a great size with a generous backyard that doesn't look onto more homes behind and features power to the shed! The attached garage provides extra car storage while the driveway parks 3-4 cars. Located near parks, shopping, restaurants, as well as only being a short drive to the Redhill Valley Parkway, you won't want to miss out on your chance to see this place! (id:59646)
A-227 Inverhuron Crescent Unit# Lower
Waterloo, Ontario
IDEAL FOR YOUNG PROFESSIONALS & COUPLES - LOWER UNIT WITH A PRIVATE ENTRANCE - Welcome to 227A Inverhuron Crescent, located in a sought-after and peaceful neighbourhood of West Waterloo. This lower unit offers a comfortable & private living space, featuring 1 Bedroom,1 Bathroom, a large living room, open-concept kitchen, laundry room and a large shared backyard. The basement apartment - with a separate private entrance - is designed to maximize space and natural light, creating a warm and inviting atmosphere. The unit includes a fully equipped kitchen with modern appliances, plenty of cabinet space, and a dining area. The bathroom is clean and functional, offering all the necessary amenities. Parking is available for 1 car. The expansive driveway can accommodate 3 cars, shared with main/upper level tenants. Close proximity to Laurel Creek Conservation Area, St. Jacob’s Farmers Market, trails and parks is a bonus. Enjoy a secure and comfortable living experience with attentive landlords, where comfort, convenience, and community come together. To apply, please submit your rental application, proof of ID, an employment letter, three pay stubs, an Equifax credit report, and references. The main/upper floor is currently rented with tenants sharing the large backyard. Utilities are shared: 30% (basement) to 70% (upper & main) ratio. Small pets may be considered. (id:59646)
1530 Greenfield Road Unit# Lot A
Cambridge, Ontario
Welcome to the serenity of Greenfield Road, Premium Estate Land Available on the outskirts of Cambridge, offering a rare opportunity to own 5.05 acres of breathtaking beauty. This expansive parcel features stunning views of vast, natural landscapes, providing the perfect backdrop to build your dream home in a serene, picturesque setting. Enjoy the tranquility of rural living while remaining just minutes away from essential amenities. With convenient access to the 401, minutes to Ayr, this property offers the best of both worlds—peaceful country living with the modern conveniences of the city close at hand. Embrace the harmony of nature and contemporary comfort in this exceptional location. (id:59646)
19 Collier Street Unit# 17
St. Catharines, Ontario
Discover this stylish two-bedroom unit featuring an open-concept living space and a modern kitchen with quartz countertops, a tile backsplash, and a large island perfect for dining. Brand new flooring runs throughout, and the renovated bathroom boasts a full-sized bath with a tiled surround. Enjoy personalized comfort with individual heat control and energy-efficient windows. On-site laundry adds convenience, while the nearby Merritt hiking trail and disc golf course provide excellent outdoor recreation. With easy access to the 406, downtown, and major bus routes, this unit offers the perfect blend of modern living and prime location. (id:59646)
530 Concession 2 Road
Port Colborne, Ontario
WELCOME TO 530 CONCESSION 2 AND WELCOME TO A FANTASTIC RURAL PROPERTY THAT BORDERS EVERYTHING URBAN. PIZZA DELIVERY? NO PROBLEM! TIM HORTON'S? NO PROBLEM! SUPERMARKET? NO PROBLEM! EVERYTHING HERE IS SUPER CLOSE. THIS HOME BOASTS A FANTASTIC 97' X 212 LOT THAT IS JUST UNDER A 1/2 ACRE WITH THE BENEFIT OF A MUNICIPAL WATER SUPPLY. THE YARD HAS SOME NICE FIR TREES THAT ENSURE THAT BACKYARD HAS THE RIGHT AMOUNT OF SUN AND SHADE SO THAT THAT SPACE CAN BE USED AT ANYTIME. THIS IN ADDITION TO A COVERED BREEZEWAY THE JOINS THE GARAGE TO THE HOUSE. THIS IS THE PERFECT PLACE TO ENTERTAIN DURING COLD AND RAINY DAYS - ALL MOSQUITO FREE! THE HOUSE HAS BEEN NICELY CARED FOR OVERTIME. THE MAIN LEVEL IS CARPET FREE FOR EASY CARE. BUYERS WILL LOVE THE LARGE AND ACCOMMODATING EAT-IN KITCHEN, THE CONVENIENCE OF THE MAIN FLOOR LAUNDRY ROOM AND THE RETRO-COOL BRADY BUNCH BATHROOM. THE FINISHED BASEMENT PROUDLY HOSTS A VERY LARGE RECROOM - A FULL KITCHEN - AND ONE BEDROOM. WITH THE SEPARATE ENTRANCE THIS SPACE COULD BE USED AS A MULTI-GENERATIONAL SETUP OR POTENTIALLY RENTED OUT TO OFFSET MONTHLY MORTGAGE COSTS. EASY HIGHWAY ACCESS FOR COMMUTERS. THIS HOME PRESENTS A UNIQUE BUYING OPPORTUNITY. DO NOT MISS OUT! (id:59646)
88 Main St Street
Sundridge, Ontario
GREAT RETAIL PROPERTY SITUATED ON THE MAIN STREET OF SUNDRIDGE (id:59646)
083515 Southgate 8 Road
Mount Forest, Ontario
A hidden treasure in the country! This exceptional custom-built bungalow, complete with a walkout basement, is nestled on 3.4 acres of private, beautifully landscaped grounds. Experience the best of both worlds—a serene rural retreat with the convenience of being just minutes from town, located in a prestigious estate development on a paved road. Lovingly maintained by the original owners, this home exudes quality and care. Recently updated with luxurious features, the home boasts a custom kitchen, upgraded main floor baths, new furnace, fireplace, decking, and hardwood stairs—all completed within the last 5 years. The main floor offers a seamless blend of comfort and functionality, featuring three bedrooms, a 4-piece bath, a spacious family room, an eat-in kitchen, and a convenient laundry room. With garage access, powder room for guests, and sliding doors leading to the back deck, this home is perfect for entertaining! The fully finished lower level holds plenty of value, offering a separate entrance and ample space, making it ideal for in-law potential. It includes a large bedroom, a 3-piece bath, and plenty of storage options. The meticulously landscaped property features perennial gardens, natural stone steps, and a newly sealed front driveway lined with charming lamp posts. Out back, you'll find a separate gravel driveway with room for boats, RVs, and even commercial vehicles, plus a heated and insulated 28’ x 40’ shop with 12’ ceilings and two roll-up doors. This country property truly leaves nothing to be desired—it even includes a backup generator that powers the house and shop, as well as high-speed fibre internet. Located just minutes from golf courses, snowmobile trails, excellent schools, and downtown amenities, this home offers the best of luxury rural living. Don't miss your chance to own this extraordinary bungalow! Schedule a showing today and experience this one-of-a-kind property firsthand. (id:59646)
464 Hazel Street
Waterloo, Ontario
WOW! WHAT A HOUSE! SIX Bedrooms & FOUR Baths! Awesome Family Home or Student Rental that is close to everything. Over 1800 square feet on two carpet-free floors. Large Living & Dining with hardwood floors & Large Kitchen with ceramic floors on the Main Floor with a 3 piece bath. Upstairs 4 LARGE bedrooms and Two more baths! And almost 700 square feet of finished Basement with 2 more Beds , Laundry & a 3 piece Bath. This corner lot has a huge sideyard and is surrounded by mature trees. Situated in the heart of Parkdale this property is within walking distance to Winston Churchill PS, St David CSS, WCI and the Parkdale & Phillip Street plazas. It is on a bus route and close to Weber St. It is also located next to the trails or Sugarbush Park. It is only a 13 minute walk to the Research & Technology ION Stop and just a 20 minute walk to both WLU & U of W! (id:59646)
200 King Street Unit# 3
St. Catharines, Ontario
Discover urban living at its finest in this newly renovated 2-bedroom gem in downtown St. Catharines! Featuring a sleek, crisp white kitchen with stainless steel appliances, light-filled interiors throughout, and a modern 4-piece bathroom. Ideal for those seeking style and convenience in the heart of the city. Laundry located in the building. Tenant to pay Hydro. (id:59646)
120 Bronte Road Unit# 10
Oakville, Ontario
Fabulous Bronte Village live/work opportunity - Live upstairs and walk downstairs to work without going outside! Just a stroll away from restaurants, shops, marina, beach, and the Lake. 2836 sqft total finished space, consisting of approx. 1692 sqft of residential space + 600 sqft rooftop terrace + 472 sqft commercial street-level space + 660 sqft of finished space lower level. This beautiful townhome residence features 3 bedrooms, 2.5 baths, 9’ ceiling on 2nd floor, gas fireplace, primary bedroom 4-Pc ensuite with separate shower, soaker tub & walk-in closet, 3rd-floor laundry, 2nd-floor balcony, and a spacious private rooftop terrace, inside access to garage & street-level commercial space. The street-level commercial space has excellent exposure on Bronte Rd & Lakeshore Rd W., 11’ ceiling, and 2-Pc bath. Large, finished lower-level rooms share a 2-pc bath. Don’t miss this opportunity to open your business and enjoy Bronte Village's vibrant lifestyle. Or live the Bronte Village lifestyle at your doorstep and generate income from the street-level commercial space. Or generate income from both the street-level commercial space and residential. (id:59646)
909 Main Street E Unit# Comm2
Hamilton, Ontario
This versatile commercial unit, featuring two levels, offers multiple opportunities for entrepreneurs and business owners. The storefront is perfect for creating a boutique retail shop, where you could showcase fashion, vintage items, or specialty products. The large basement can serve as an inventory storage area, an e-commerce fulfillment centre, or a workshop for crafting custom items. Alternatively, transform the storefront into a specialty café, such as a coffee shop or bakery, with the basement functioning as a roasting or production facility. If you’re inclined towards fitness or wellness, the front space can serve as a reception and retail area for health products, while the basement can accommodate fitness classes, yoga sessions, or wellness services. For gaming enthusiasts, the storefront could act as a retail or reception area, and the basement could become a vibrant gaming lounge with e-sports tournaments and VR experiences. Educational ventures can use the storefront for retail or informational purposes, with the basement hosting classes and workshops. Lastly, a spa or hair salon could utilize the front for a reception and waiting area, with the basement converted into multiple treatment or salon stations. (id:59646)
13 John Street E
Wingham, Ontario
Make an OFFER ! The Seller is willing to hold FIRST mortgage .Prime scenic R2 zoning building lot in downtown Wingham. Ideal location in small, growing community to build Single Detached Home, Duplex ,3 Plex or even 4 Plex! Call the Listing Agent for more details! *Note: Geowarehouse currently shows the address as 19 John St E, Wingham. (id:59646)
152 Huron Street
Embro, Ontario
Almost $200k worth of upgrades have been added in the last year, including a regrarded and redone backyard with a swim spa featuring a power cover, a composite deck and fence, a 150,000 BTU built-in gas fireplace, and heated floors in both the garage and basement. This absolute showstopper is a custom log home located in Embro, a small community with all the amenities, less than 15 minutes from Woodstock, 20 minutes to Stratford, and 35 minutes to London. Situated on 0.6 acres with mature trees and a private backyard, the home offers a serene retreat. The garage is extra deep, accommodating parking for three vehicles with additional storage and a third garage door leading to the backyard. Enjoy a full wrap-around composite front porch, a fully finished walk-out basement, and a private back deck sitting area. Inside, the home exudes a cozy log cabin atmosphere with plenty of windows and a 20-foot great room that floods the space with natural light. The main floor features a primary bedroom with a walk-in closet and a cheater en-suite bathroom with a clawfoot soaker tub. The open kitchen boasts granite counters and ample space, including main floor laundry. Ascend the custom log staircase to an upstairs loft area with a large bedroom, walk-in closet, cheater en-suite with a walk-in shower, and an office loft area that could be enclosed to create additional bedrooms. The finished basement includes an additional bedroom with a walk-in closet and en-suite bathroom featuring a soaker tub. Additional upgrades include a steel roof, a stone gas fireplace, and cherry hardwood floors. This custom, well-thought-out home offers a true cottage lifestyle. (id:59646)
48 Rebecca Street
Oakville, Ontario
Step into the heart of prestigious Old Oakville and discover the charm of 48 Rebecca Street. Nestled in an upscale neighbourhood, this stunning home marries classic styling with luxurious finishes and modern architecture, offering a seamless blend of elegance and comfort. Imagine living in just under 3,000 sq ft of beautifully designed space, where every detail has been meticulously crafted. As you walk through the door, you’re greeted by soaring 10-foot ceilings and a spacious foyer. The illuminated hardwood staircase guides you to the main floor. Upstairs, a cozy fireplace beckons you to relax, while pot lights cast a gentle ambiance, highlighting the spacious and open layout. The gourmet kitchen is the heart of this home, a place where culinary dreams come to life. With quartz countertops, stainless steel appliances, and shaker-style doors, it’s both functional and stylish. On the top floor, you'll find two well-appointed bedrooms, each with its own ensuite bathroom. The primary bedroom features a private balcony, perfect for enjoying morning coffee or evening sunsets. Both bedrooms offer a comfortable and private retreat, with elegant finishes and plenty of natural light, ensuring a pleasant and relaxing atmosphere. Additional features include a high-efficiency furnace, an elegant oak staircase, a central vacuum system, and a roughed-in elevator shaft for future convenience.The newly finished lower level offers even more space, 2-piece bathroom and a cold room perfect for storage. Enjoy spacious balconies on each level, with custom-made blinds and freshly painted interiors as of 2024, enhance the overall aesthetic. This freehold property comes with no additional fees, ensuring peace of mind. Located in an area renowned for its prestigious schools, 48 Rebecca Street is just a short walk from the vibrant Downtown Oakville, Kerr Village, Tannery Park, the Oakville Club, and the lake. The GO train station is only five minutes away, making commuting a breeze. (id:59646)
14 Lily Lane
Guelph, Ontario
Your search ends here!!! Brand new upper-level stacked townhome, this 3 Bed and 3 Bath Upper-Level Condo Townhouse in an Ideal Location in Guelph's South End. These Units Are Surrounded by All of the Best Amenities Guelph Has to Offer, Building Is In A+ Location with Steps from All Amenities and Minutes To 401. Luxurious Townhouse Comes with A Designer Kitchen, Large Quartz Island, Quartz Countertops Throughout, Carpet-Free Main Floor, Glass Showers in The Principal Room, Luxury Ensuite, 9 Ft Ceilings on the Main Level Stainless Steel Kitchen Appliance Package, Fridge, Stove, Washer/Dryer, Water Softener, And One Parking Spot (id:59646)
7089 Wellington Rd 9
Moorefield, Ontario
Introducing a breathtaking custom-built stone residence, a standout among the region's finest homes. Nestled on a sprawling acre-plus of meticulously groomed grounds, and just a stone's throw from nearby towns. Constructed with no detail overlooked, this two-story marvel will take your breath away. From the moment you enter the foyer, you're welcomed into a world of expansive living and unmatched luxury. This home proudly features five bedrooms, an office, three ensuite bathrooms, and a guest powder room, making it ideally suited for families or those with a penchant for grand-scale living. Every inch of this estate exudes refinement and craftsmanship. The ground floor is crowned with 10-foot ceilings, ascending to 8-foot ceilings on the upper level. Culinary aficionados will revel in the gourmet kitchen, complete with a 6-burner propane stove, expansive refrigerator and freezer, a large island for dining and gathering, quartz countertops, and plentiful bespoke cabinetry. Adjacent to the kitchen, a charming dining space beckons. The bright living area, equipped with a cozy propane fireplace, is perfect for tranquil evenings. Outdoor living is just as impressive, featuring a capacious area for dining and relaxation, complemented by an outdoor fireplace. The master suite is a sanctuary of its own, with direct access to a secluded patio and an ensuite that boasts a double vanity, opulent soaker tub, walk-through shower, and private water closet. Practicality meets luxury in the well-appointed laundry room, vehicle and storage needs are easily met with two separate double car garages. The property also includes a stunning 36 x 56 heated detached workshop, with a 2pc bathroom, bar, utility room and a drive through door. This home is a testament to meticulous attention to detail and unparalleled craftsmanship. (id:59646)
9 Merigold Street Unit# 1
St. Catharines, Ontario
Discover a charming 1-bedroom, 1-bathroom apartment in the sought-after Western Hill neighbourhood of St. Catharines. This modern unit features stylish finishes and a soothing contemporary palette, creating a warm and inviting living space. Ideal for singles or couples, this apartment offers both comfort and convenience. Step outside to enjoy a fully fenced private yard, perfect for outdoor relaxation or entertaining guests. The apartment is part of a legal 2-unit property, ensuring privacy and a well-maintained environment. Located just a short walk from the GO train station, commuting is a breeze, making this apartment an excellent choice for those who work in nearby cities. The vibrant community offers a range of amenities, including shops, restaurants, parks, and more, all within easy reach. This spacious 1-bedroom unit boasts ample natural light, a modern bathroom with chic finishes, and a contemporary kitchen with updated appliances. The cozy living area provides a comfortable layout, perfect for unwinding after a long day. Whether you're a first-time renter or looking for a new place to call home, this apartment provides the perfect blend of modern living in a desirable location. Don't miss out on this fantastic rental opportunity in St. Catharines' Western Hill neighbourhood. (id:59646)
24 Broddy Avenue
Brantford, Ontario
Step into luxury with this stunning, brand-new upper-level rental, never before lived in and featuring extensive upgrades throughout. This modern and expansive home boasts four generous bedrooms and four beautifully appointed bathrooms, designed with an open concept that maximizes space and light. Enjoy top-of-the-line appliances and high-end finishes that highlight the significant investment in upgrades. Tenants will be responsible for 70% of the utilities. This exceptional property is ideal for those seeking a sophisticated and contemporary living experience. (id:59646)
34 Siddall Road
Dunnville, Ontario
Charming 2-bedroom, 3-season cottage nestled in the serene beauty of Dunnville awaits at 34 Siddall Road. This quaint retreat offers cozy living spaces perfect for weekend getaways or peaceful stays. Enjoy the tranquility of the surrounding nature while relaxing in your large back yard or take a stroll to nearby Lake Erie and Rockpoint Provincial Park, just minutes away. Annual fee of $75 gives you access to a private beach and surrounding land. Dunnville's vibrant community offers an array of local amenities including quaint shops, delicious eateries, and outdoor recreational activities. For those that need to take some work with them before relaxing there is fibre internet available. Property is situated less than 2km from the free boat launch on the Grand River that gives quick access to the lake, which is famous for Walleye, Yellow Perch and Smallmouth Bass fishing. This section of the lake had no algae which makes it a fisherman's dream! Cottage benefits from all new plumbing, no rental appliances and newer roof. Loft has 8 ft clearance so there is a possibility of conversion. Wood burning stove in living space can be easily reconnected. Experience the joy of lakeside living in this delightful cottage retreat! (id:59646)
391 Pine Drive
Bancroft, Ontario
Welcome to your dream retreat! This picturesque 3-bedroom, 2-bathroom cottage offers unparalleled serenity and stunning views of Faraday Lake. Nestled on a beautifully maintained property, this home is designed for both relaxation and entertaining, boasting charming wood finishes and soaring cathedral ceilings that invite natural light and create an airy, open atmosphere. Step inside to discover a cozy yet spacious living area where you can unwind and enjoy the breathtaking water views through large windows. The kitchen is a delight, equipped with a lovely view of the lake, making meal preparation a pleasure. Outside, the 26x30 detached garage offers convenient storage, and an appropriate sized workspace, while the lush, well-kept grounds are perfect for outdoor activities or simply enjoying lakeside living. Whether you’re sipping your morning coffee on the deck or watching the sunset over the water, this cottage promises an idyllic lifestyle. Don’t miss the opportunity to make this exceptional lakeside retreat your own. Schedule a viewing today and experience the charm and beauty of Faraday Lake living! (id:59646)
649 Peel Street
Delhi, Ontario
Welcome to your dream home! This 3 bedroom, 2 bathroom bungalow is nestled in a highly sought-after neighborhood and offers the perfect blend of modern comfort and classic charm. The open concept eat-in kitchen boasts stainless steel appliances, tons of storage and ample counter space perfect for the home chef! Enjoy the luxury of 2 fully renovated bathrooms with elegant fixtures, large foyer, attached garage, spacious living room, finished rec room and private home office space. Enjoy and entertain in your fully fenced backyard with 2 storage sheds and natural gas BBQ hook-up. Do not miss the opportunity to make this fantastic bungalow your forever home! Additional upgrades include roof (2014), eavestroughs (2021), owned on-demand water heater and front yard irrigation system. All measurements approx and taken by IGuide. Heat is gas hot water heat system. (id:59646)
71 Brown Street
Port Dover, Ontario
Great residential building lot with a view of the lake. Build your dream home or a vacation get-a-way. Lot is located close to the marina. Come and enjoy what Port Dover in Norfolk County has to offer. Everything you need is close by, golf course, wineries, restaurants and best of all the beach. Every day will fell like a vacation day. (id:59646)
92 & 94 King Street S
Harriston, Ontario
Discover this stunning duplex bungalow in the heart of Harriston! Nestled in a peaceful neighborhood, this property is just steps away from a park, public pool, and scenic trails—perfect for outdoor enthusiasts. Each unit in this duplex offers 2 spacious bedrooms and features a concrete driveway leading to a welcoming entrance. The backyard boasts a large, covered patio with pot lights, providing a private oasis for relaxation or entertaining. Inside, every detail has been meticulously crafted, from the luxury of in-floor heating to the warm ambiance created by the gas fireplace in the spacious living area. The family and dining rooms feature recessed ceilings with elegant pot lights, adding a touch of sophistication to these central spaces. The primary bedroom is a true retreat, complete with a large walk-in closet and a generous ensuite bathroom. Plus, rest easy knowing your new home comes with the assurance of a Tarion warranty. This versatile property is perfect for those looking to live close to family, with one side for you and the other for loved ones. It’s also an excellent investment opportunity—live in one unit and rent out the other for additional income. Whether you're seeking a multi-generational living arrangement or a savvy real estate investment, this duplex is the ideal choice. (id:59646)
2180 Marine Drive Unit# 1705
Oakville, Ontario
Welcome to the esteemed ‘Ennisclare II on the Lake’, an exceptional waterfront community set on 5 acres of meticulously landscaped grounds along the banks of Lake Ontario. Nestled in the vibrant Bronte Village, this residence offers easy access to the lake, walking trails, Bronte Harbour & a variety of shopping, dining & entertainment options. Conveniently situated near amenities, downtown Oakville & the GO. Boasting outstanding resort-style amenities, including 24-hour security, an indoor pool with hot tub, sundecks with lake views, exercise rooms, saunas, clubhouse overlooking the lake, library, party rooms, billiards, a golf range, a squash court, table tennis, a workshop, art room, social activities, car wash, bike storage, tennis court & outdoor seating areas surrounded by stunning gardens & visitor parking. (Dogs are not permitted, & smoking is prohibited within the complex.) Bathed in natural light, this suite features generous sized principal rooms, floor-to-ceiling windows & 3 glass sliding doors that lead to an expansive balcony. Enjoy the beautiful open views of the lake, Bronte Harbour, Bronte Village & the Niagara Escarpment. Amazing sunsets! Offering 2 bedrooms & 2 full bathrooms, with a welcoming foyer that adjoins a dining room overlooking the spacious living room with wall-to-wall windows. The open-concept design is ideal for both entertaining & daily living. The eat-in kitchen is well-appointed with ample cabinetry & counter space, hosting a convenient breakfast area. The primary bedroom provides a 4-piece en-suite & a large walk-in closet, while the second bedroom presents a walk-out to the balcony. A handy in-suite laundry/storage room completes the suite. This property provides one owned underground parking space & an exclusive-use locker. Live in or update, there are so many options to make this space your own. Excellent opportunity to experience lakeside living at its finest! VIEW THE 3D IGUIDE HOME TOUR, FLOOR PLAN, VIDEO & MORE PHOTOS (id:59646)
32 Forest Ridge Road
Erin, Ontario
Custom solid brick built, net-zero home offering luxury, comfort, and convenience on a sprawling 3-acre lot. A long driveway leads to the triple car garage and wraparound covered porch. Inside, discover a bright, spacious home with soaring ceilings, 4 bedrooms, 4 bathrooms, and a wonderful layout. Elegant finishes include new floors upstairs, baseboard trim, and wainscoting, adding sophistication to the interior. Two gas fireplaces, a fully finished basement with theater room, games room, rec room, and gym enhance the appeal. There is a massive screened in covered deck for ultimate outside living with Trex composite decking. The exterior offers a private, resort-like setting with a sparkling fiberglass in-ground pool and electric cover for effortless maintenance. Gather with friends and family around the wood-burning fireplace, which also doubles as a pool heater, creating the perfect ambiance for alfresco dining or a cozy night under the stars. The expansive outdoor space includes a natural gas BBQ area, an outdoor movie projector setup, a bar, and a spacious cabana equipped with a compost toilet and changing room—ideal for hosting unforgettable gatherings. The meticulously landscaped grounds are fed by a natural spring, offering three water hydrants throughout the backyard, making it easy to maintain lush gardens or even create a winter ice rink. For the gardening enthusiast, the flower beds are equipped with an irrigation system sourced from the natural water spring. Recent upgrades and top-of-the-line features include triple-glazed windows (2022) and new doors (2023), ensuring comfort and energy efficiency. The high-efficiency furnace and heat pump (2024) and commercial grade hot water heater (2023), maintain a comfortable climate year-round, with next to no monthly costs. Situated on a quiet, private court, yet conveniently located near all necessary amenities. Too many features to simply list here, it truly must be seen to be appreciated! (id:59646)
0 Balsam Road
Mckellar, Ontario
Large parcel of land to build on your dream home! 5.47-acre parcel on Balsam Road in McKellar. Hydro available, a great spot to build on overlook a creek that traverses the western end of the property, and only 25 minutes north of Parry Sound and 5 minutes into McKellar. Road access all year around. (id:59646)




